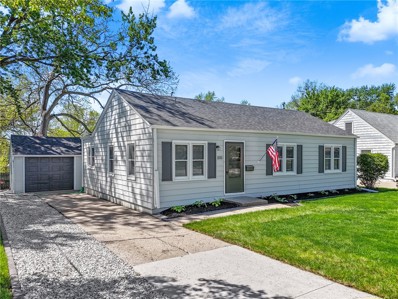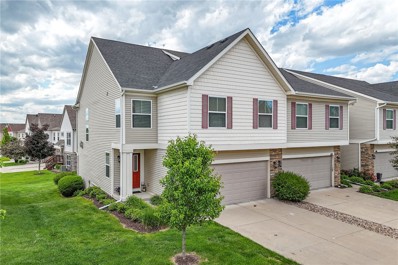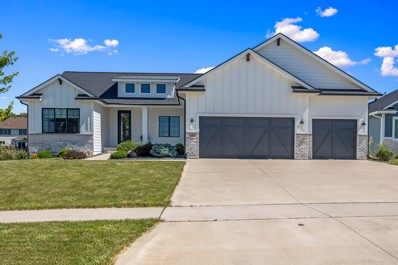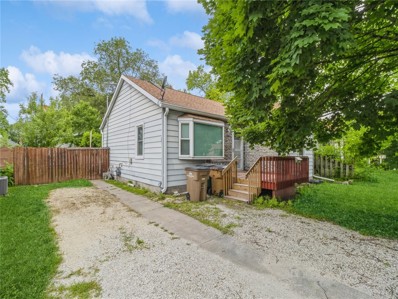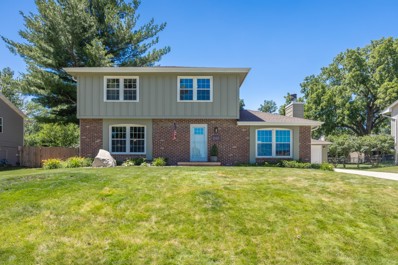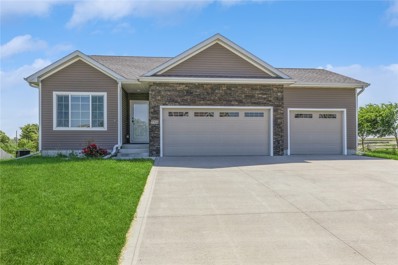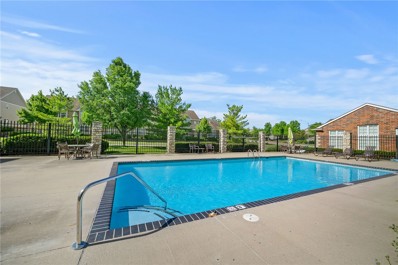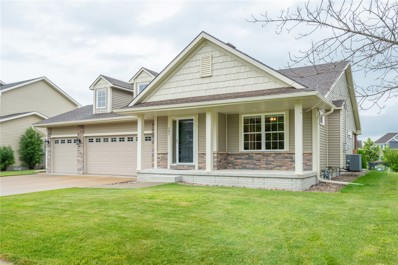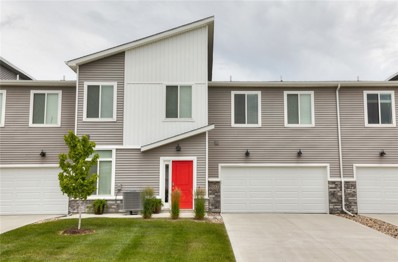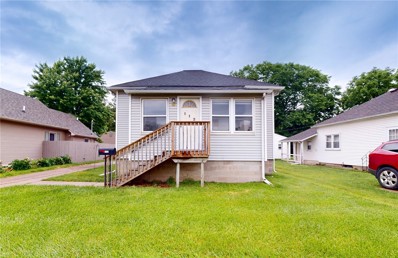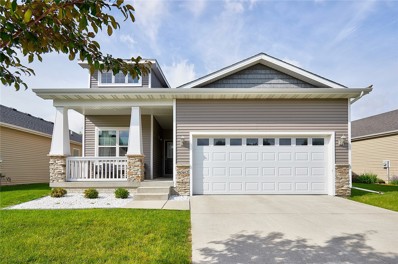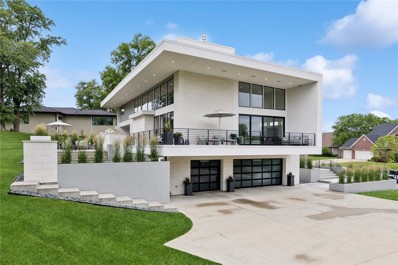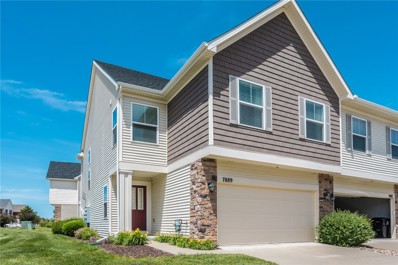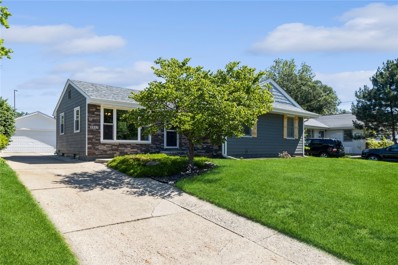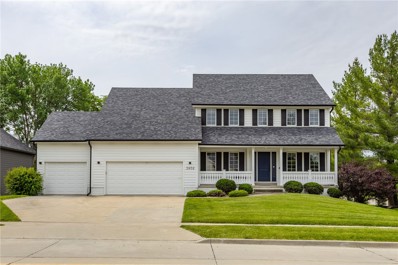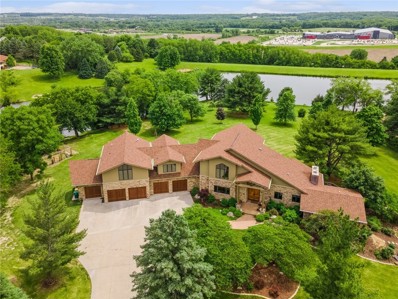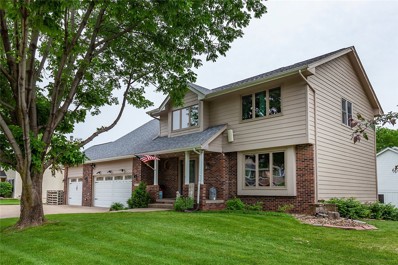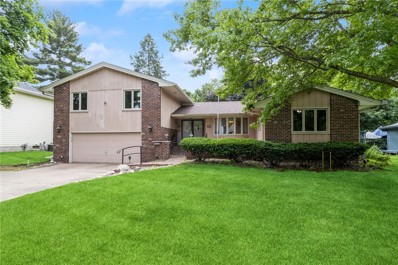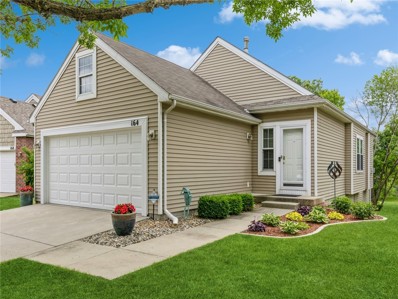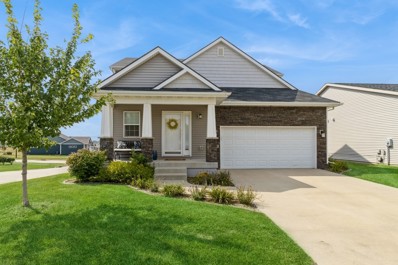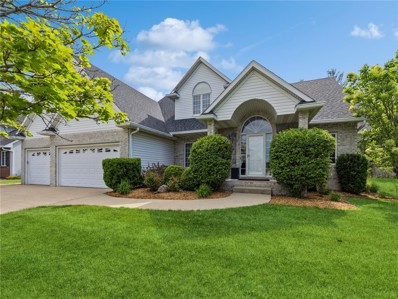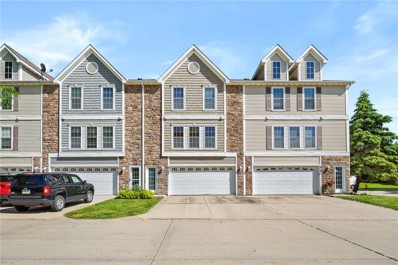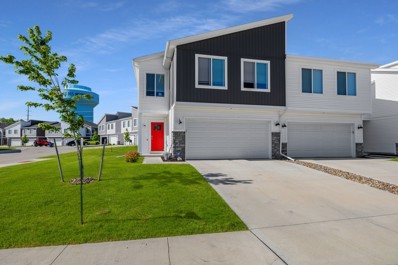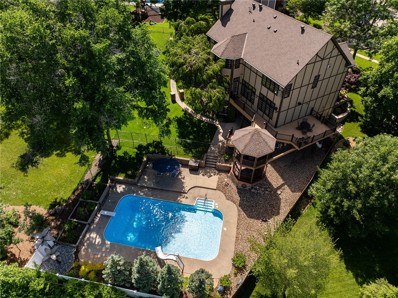West Des Moines IA Homes for Sale
- Type:
- Single Family
- Sq.Ft.:
- 1,148
- Status:
- NEW LISTING
- Beds:
- 3
- Lot size:
- 0.16 Acres
- Year built:
- 1950
- Baths:
- 2.00
- MLS#:
- 697016
ADDITIONAL INFORMATION
5bed (2nonconforming in basement) 2bath 1 car 1148 sq ft Ranch, Beautiful recent remodel with updated finishes. Turnkey Ready! New plumbing, New bathrooms, New kitchen, New solid surface counter-tops, New 6-piece appliances, New roof & gutters, New A/C, Fresh Paint, Fresh Landscape, New flooring. New doors/fixtures/hardware, New garage doors, New basment windows, New storm doors, Vinyl double hung windows with window coverings. Great West Des Moines Area and schools with easy access to interstate, downstown, and all the best entertainment Des Moines has to offer! TURN-KEY Remodeled Homes of this level at this price point dont come up often. Easy to show!
Open House:
Sunday, 6/16 1:00-3:00PM
- Type:
- Single Family
- Sq.Ft.:
- 1,942
- Status:
- NEW LISTING
- Beds:
- 3
- Lot size:
- 0.05 Acres
- Year built:
- 2013
- Baths:
- 3.00
- MLS#:
- 697013
ADDITIONAL INFORMATION
Fall in love w/ this wonderful 3 beds, 3-level, walk-out end-unit townhome in an unbeatably convenient West Des Moines neighborhood. Greet your guests on a covered front porch & welcome them into a spacious entry foyer where they'll immediately notice the beautiful & durable Luxury Vinyl Plank (LVP) flooring. Up just a few steps discover the main living area that includes a spacious living room, open dining space & the perfect kitchen. You'll love the ultra-high ceiling & huge windows to match! The living room includes a gas fireplace, dining area has plenty of room & kitchen is perfect w/ beautiful granite countertops & island that serves as a convenient breakfast bar. The stainless steel appliances are included. If you go up a few more steps you'll find the primary bed suite. It includes 3 nice-sized closets & an en-suite bath w/ a step-in shower. There's a second bedroom on this level and another full bath. The lower walk-out level of the home features a family room with a sliding door to a patio that's great for enjoying the outdoors. The lower level also includes another bedroom, and a full bath, and the laundry is in the utility room. The washer and dryer are included. Brand new carpet has just been installed throughout the home. The entry foyer includes an exit to an attached 2-car garage with an epoxied floor. This fantastic home is just minutes from Jordan Creek Parkway which provides fast access to Central Iowa's best shopping, dining, and entertainment options.
- Type:
- Single Family
- Sq.Ft.:
- 1,820
- Status:
- NEW LISTING
- Beds:
- 4
- Lot size:
- 0.26 Acres
- Year built:
- 2019
- Baths:
- 4.00
- MLS#:
- 697004
ADDITIONAL INFORMATION
If you're looking for an executive ranch home packed full of amenities and in the heart of it all - this is it! Backing up to the grassland preserve across from Raccoon River Park, this impressive home boasts a beautiful modern farmhouse style. Upon entering, you will be enjoying premium features including custom wood and metal accents, floor to ceiling windows, a statement fireplace, gourmet kitchen with commercial appliances, a walk-in butlers pantry with floor to ceiling cabinetry, and so much more. The master suite offers a serene retreat after a long day with a custom tiled walk-in shower, upgraded walk-in closet and convenient access to the laundry area. Downstairs the lower level family room allows for ample space for entertaining with a showpiece wet bar, leading directly to the large patio and beautiful backdrop outside. This home is truly built to wow, schedule your tour today!
- Type:
- Single Family
- Sq.Ft.:
- 1,608
- Status:
- NEW LISTING
- Beds:
- 3
- Lot size:
- 0.17 Acres
- Year built:
- 1955
- Baths:
- 2.00
- MLS#:
- 696970
ADDITIONAL INFORMATION
Great investor or DIY opportunity! Property is priced under Assessor Value! Sold as is, this Valley Junction home has lots of Charm and Potential! Great neighborhood, close to shopping and parks! Large two car garage! Deck and partially fenced-in backyard!
Open House:
Sunday, 6/16 1:00-3:00PM
- Type:
- Single Family
- Sq.Ft.:
- 1,780
- Status:
- Active
- Beds:
- 4
- Lot size:
- 0.24 Acres
- Year built:
- 1972
- Baths:
- 3.00
- MLS#:
- 696909
ADDITIONAL INFORMATION
Presenting this classic West Des Moines two story, completely redone! The owners have meticulously renovated this home with the utmost care. Rich, warm wood tones carry throughout the formal living room and dining room, to the completely remodeled kitchen, and into the cozy sunken family room with a stone fireplace. New solid oak doors adorn the home as well as all new trim, windows, carpet, doors, paint, and light fixtures. Upstairs you'll find 4 bedrooms, one of which has been converted into a custom walk in closet for the primary bedroom. 2 baths, including a 3/4 in the primary suite with a beautiful white subway tiled shower, round out the upper level. Outside, relax and appreciate the beauty of the backyard with its tasteful landscaping, spacious deck, new fence, and sleep well at night knowing you have a brand new roof over your head. Nearly every big ticket item has been replaced in the last 7 years. This home is a true showpiece, set up your tour today!
- Type:
- Single Family
- Sq.Ft.:
- 1,306
- Status:
- Active
- Beds:
- 4
- Lot size:
- 0.5 Acres
- Year built:
- 2018
- Baths:
- 3.00
- MLS#:
- 696851
ADDITIONAL INFORMATION
Home situated in a prime location within a rapidly growing area, this stunning ranch-style home boasts exceptional craftsmanship and style. With nearly 2,100 square feet of finished living space, it caters to a variety of lifestyles, from growing families needing a 4th bedroom to empty nesters looking for a more manageable home. The main level features three bedrooms, including a luxurious master suite, and a convenient laundry area. This home is packed with high-end features that discerning buyers expect: 9-foot ceilings on both levels, stainless steel appliances, premium cabinets, a stylish tile backsplash, quartz countertops and durable LVP flooring. The lower level offers additional living space with a second family room, a 4th bedroom, a 3rd full bathroom, and a walkout. Ideally located just one block from Maple Grove Elementary School and minutes from Jordan Creek Center, which offers a variety of shopping, dining, and entertainment options. Don't miss this exceptional opportunity ? contact the listing agent at 515-943-7475 for a private showing.
- Type:
- Condo
- Sq.Ft.:
- 1,277
- Status:
- Active
- Beds:
- 3
- Year built:
- 2004
- Baths:
- 2.00
- MLS#:
- 696873
ADDITIONAL INFORMATION
*Fully UPDATED* 3 bed / 2 full bath condo near Jordan Creek Mall in West Des Moines. Updates include new appliances (kitchen appliances as well as the washer & dryer), new paint, flooring, doors, cabinets, quartz countertops, and stained deck. Water heater is also newer. Take advantage of the centrally located elevator, swimming pool, exercise room, and one car garage. Investor and pet friendly. All information obtained from seller and public records.
- Type:
- Single Family
- Sq.Ft.:
- 1,778
- Status:
- Active
- Beds:
- 4
- Lot size:
- 0.19 Acres
- Year built:
- 2008
- Baths:
- 3.00
- MLS#:
- 696899
ADDITIONAL INFORMATION
Welcome to this immaculate 4-bed,3-bathroom ranch home nestled in the sought-after Heritage Bend Neighborhood of West Des Moines. Located within the Waukee School District, this home boasts many features such as vaulted ceiling, front and rear porches, and hardwood flooring. Conveniently close to Jordan Creek Town Center and just one block from the aquatic center, this home is perfect for active lifestyles and easy access to amenities in addition to a private neighborhood pond with lighted fountains and a walking trail. Perfect for fishing and kayaking.Key features include a new roof, front gutters, and gutter guards installed in 2022. A radon mitigation system is already in place for added safety. The partially finished basement presents a 4th bedroom, a bathroom, a walk-in closet, and a huge storage area that offers potential for future expansion, home gym, or flex space. Additional basement amenities include a utility sink, shop counter with drawers, metal drawers in cabinets, and ample shelving in closets and the basement.The main living areas are enhanced by granite countertops, tile in the bathrooms and first floor laundry. Enjoy the outdoors on the large covered back porch, perfect for relaxing or entertaining. This home also features a whole house humidifier, a Master Guard Fire Alarm System, and an irrigation system for easy lawn maintenance.Included with the home are a water softener, TV w/mount, and all appliances,making this property truly move-in ready.
- Type:
- Condo
- Sq.Ft.:
- 1,636
- Status:
- Active
- Beds:
- 3
- Lot size:
- 0.04 Acres
- Year built:
- 2021
- Baths:
- 3.00
- MLS#:
- 696723
ADDITIONAL INFORMATION
Presenting a meticulously maintained 3 bed, 3 bath spacious townhome that exudes contemporary elegance. Nestled in a superb location and zoned for Waukee schools, this home offers both convenience and quality! Step inside to discover an inviting open floor plan on the main level, featuring a generous living area, a convenient half bath for guests, and a well-appointed dining space flowing seamlessly into a stunning kitchen. Adorned with quartz countertops and a sleek kitchen island, it's a perfect setup for hosting gatherings. Ascend the stairs to find a luxurious primary suite boasting a sizable walk-in closet and a spa-like ensuite with a double vanity sink and shower. Two additional bedrooms, a full bathroom, and a convenient laundry room complete the upper level. Not to be missed, this home also features cutting-edge America’s Smart Home® Technology, offering convenience and peace of mind whether you're at home or miles away. Impeccably maintained and designed for modern living, this townhome is poised to become your new home!
- Type:
- Single Family
- Sq.Ft.:
- 844
- Status:
- Active
- Beds:
- 2
- Lot size:
- 0.17 Acres
- Year built:
- 1900
- Baths:
- 1.00
- MLS#:
- 696668
ADDITIONAL INFORMATION
Welcome to this charming 2 bedroom home located in West Des Moines Valley Junction area! This delightful 2-bedroom, 1-bathroom home is perfect for first-time homebuyers or as an excellent rental opportunity. Conveniently located near a plethora of amenities, you'll find shopping, dining, and entertainment options just a stone's throw away. The spacious living room is perfect for relaxing or entertaining, while the large kitchen provides ample space for cooking and dining. Additional features include a detached 1-car garage, offering both storage and parking solutions. Don’t miss out on this gem—schedule your viewing today and see all that this charming home has to offer!
- Type:
- Condo
- Sq.Ft.:
- 1,463
- Status:
- Active
- Beds:
- 4
- Lot size:
- 0.08 Acres
- Year built:
- 2014
- Baths:
- 3.00
- MLS#:
- 696656
ADDITIONAL INFORMATION
Looking for that low-maintenance lifestyle? Stand-alone ranch villa in West Des Moines on a private cul-de-sac street is stylish and full of upgrades! 9' ceilings and hardwood floors, tray ceilings and arched doorways, and soft-close drawers throughout are notable features. Main level has 2 bedrooms + full bath plus a primary suite that will impress! Primary bedroom with a double tray ceiling leads to a spa bath with jet tub, tile shower, quartz countertops and a massive walk-in closet. Contemporary kitchen with island for seating is flanked with flat panel cabinetry, stainless steel appliances, tile backsplash and granite countertops. Dining area with sliders opens to a covered deck. Lower level is finished with a 4th bedroom, 3/4 bath, living area w/ fireplace and wet bar! Plenty of storage available! Don't miss your opportunity to enjoy lawn care, irrigation and snow removal services with a stand-alone home, all within close distance to Des Moines Golf, restaurants, shopping and trails!
- Type:
- Condo
- Sq.Ft.:
- 1,476
- Status:
- Active
- Beds:
- 2
- Lot size:
- 0.04 Acres
- Year built:
- 2003
- Baths:
- 3.00
- MLS#:
- 696605
ADDITIONAL INFORMATION
This beautiful corner townhouse in West Des Moines is located in the great Waukee school district. Don't miss your chance to buy it! The main floor has a big living room with a fireplace, a dining room, and a kitchen with lots of cabinets and a pantry. Upstairs, the master bedroom has its own 3/4 bathroom and a walk-in closet. There is another bedroom and a full bathroom on this floor, plus a laundry room. The home has 2 bedrooms, 2.5 bathrooms in total. The loft area could be converted into a 3rd bedroom if needed. The finished basement is 500 square feet and can be used as a man cave, family room, game room or anything you want! With so much space and so many options, this townhouse is a fantastic opportunity. All information obtained from Seller and public records.
- Type:
- Single Family
- Sq.Ft.:
- 3,415
- Status:
- Active
- Beds:
- 5
- Lot size:
- 0.64 Acres
- Year built:
- 2019
- Baths:
- 4.00
- MLS#:
- 696627
ADDITIONAL INFORMATION
Discover modern luxury in Glen Oaks, West Des Moines' premier gated community. Nestled within this prestigious neighborhood celebrated for its lush landscapes and upscale living, this home presents an architectural masterpiece. As you step inside the double glass French door, you'll find sleek lines, high ceilings, floor to ceiling windows and abundant natural light, creating a harmonious blend of sophistication and comfort. The open-concept floor plan seamlessly integrates the living, dining, and kitchen areas under a 16' ceiling, perfect for entertaining and everyday living. The DSM Home Design Award-winning kitchen features state-of-the-art appliances, Poliform© modern cabinets, quartz countertops, and ample storage, including a hidden butler’s pantry. A spacious island with bar seating serves as a focal point for casual meals and socializing. Retreat to the luxurious owner's suite, complete with a bank of sliders to the rear deck offering stunning views. The ensuite bathroom provides a spa-like oasis w/ a soaking tub, walk-in shower, and dual vanities. Highlights include: 2 upper-level bedrooms w/ a common area, a finished lower level w/ 2 additional bedrooms, laundry room, & a family room with a wet bar. Step outside to discover a private sanctuary with a patio, outdoor kitchen, and beautiful landscaping. Storm room/vault, heated garage, and full data rack with speakers inside and out. This home was professionally designed and built to meet commercial quality standards.
- Type:
- Condo
- Sq.Ft.:
- 1,318
- Status:
- Active
- Beds:
- 3
- Lot size:
- 0.06 Acres
- Year built:
- 2014
- Baths:
- 3.00
- MLS#:
- 696583
ADDITIONAL INFORMATION
Upgraded Townhome Near Jordan Creek Mall Prime location within walking distance to Jordan Creek Mall. This end unit townhome offers extra light and quiet. Upgrades include enhanced cabinets, plumbing, lighting, tile, fireplace, appliances, hardwood floors, and glass shower doors. Features 3 bedrooms, 3 bathrooms, an open-plan main area with 12-foot ceilings, and a finished walkout basement with a patio overlooking green space. Total of 1,848 sq ft. All appliances included. New roof installed last year!
- Type:
- Single Family
- Sq.Ft.:
- 1,128
- Status:
- Active
- Beds:
- 4
- Lot size:
- 0.18 Acres
- Year built:
- 1954
- Baths:
- 2.00
- MLS#:
- 696491
ADDITIONAL INFORMATION
Welcome to this beautifully updated Fairmeadows ranch home, radiating charm and curb appeal. The exterior features new siding with a stone front, beautifully accented by vibrant phlox and a stunning redbud tree every spring. Natural light floods the living room through the large picture window, showing off the hardwood floors. Plenty of room to enjoy meals together in the dining area adjacent to the updated kitchen which features ample cabinetry, a stylish backsplash, and newer GE appliances all included. There are three bedrooms on the main floor all with hardwood floors and an updated full bath with pocket door. Relax in the three season porch or rear deck, perfect spots to unwind, barbeque and enjoy the outdoors. The finished lower level offers plenty of additional living space, including a 4th bedroom, family room, ¾ bath, laundry area, and non-conforming 5th bedroom. The fenced rear yard ensures privacy and safety for kids and pets. This home also features new roof and some new windows. Conveniently located near schools, bike trails, and Valley Junction with easy access to I-235 for a smooth commute. With its prime location and numerous updates, this ranch home is a must-see.
- Type:
- Single Family
- Sq.Ft.:
- 2,702
- Status:
- Active
- Beds:
- 5
- Lot size:
- 0.35 Acres
- Year built:
- 2000
- Baths:
- 4.00
- MLS#:
- 696437
ADDITIONAL INFORMATION
Welcome to your dream home! This stunning, fully renovated 5-bed, 4-bath home in the heart of West Des Moines features top-of-the-line updates! The open floor plan features all-new flooring, 9-foot ceilings, large windows that fill the space with natural light. The gourmet kitchen showcases quartz countertops, a large island with ample cabinet space, all new lighting, new appliances including a gas stove, breakfast bar, and a huge walk-in pantry. Family room boasts 11 ft. ceilings, gas fireplace, and built-in bookshelves. A large locker area and main floor laundry add to the convenience of this exceptional home. Upstairs, the master bedroom features vaulted ceilings, an ensuite bathroom, double vanities, jetted tub, and a generously sized walk-in closet. 3 addl spacious bedrooms provide comfort for the whole family. The beautifully finished walkout basement features a huge living/rec space with LVT flooring, a custom wet bar & wine fridge. An addl large bedroom & beautiful bath with a fully tiled shower, quartz countertops, and new tile flooring. The ROCK CLIMBING WALL is sure to be a hit! Everyone will want to hang out at your house! If that isn't enough...take a break on the deck overlooking .35 acres w/ mature trees w/ beautiful landscape. ROOF (2023), Furnace & A/C (2022), Water Heater(2022). Easy highway access, restaurants, shopping, and more. Call today for a showing!! All information obtained from Seller and public records.
$3,300,000
1550 S Deer Road West Des Moines, IA 50266
- Type:
- Single Family
- Sq.Ft.:
- 5,290
- Status:
- Active
- Beds:
- 6
- Lot size:
- 2.8 Acres
- Year built:
- 1973
- Baths:
- 5.00
- MLS#:
- 696422
ADDITIONAL INFORMATION
Welcome to your own private oasis! Nestled on 2.8 acres of picturesque landscape, this 6 bedroom luxury home offers the perfect blend of serene mountain vibes both inside and out. Step inside to the impressive home with over 10,000 SF of living space to discover vaulted ceilings and expansive picture windows that add a sense of grandeur to the spacious living areas. You will love the huge kitchen opening to great room with stone fireplace, perfect for hosting or relaxing with the family. Stay active in the gymnasium complete with a drinking fountain, then retreat to the main level primary suite for ultimate relaxation. Entertain with ease in the walkout basement featuring a theatre area, while guests enjoy the comfort and privacy of the mother-in-law suite with its own kitchen and laundry facilities. Outside, a large deck overlooks the entire acreage, providing the ideal setting for enjoying panoramic views and breathtaking sunsets. Located in a cul de sac and backing onto a large pond with two beach areas and a dock, this property offers many opportunities for outdoor recreation, including fishing and water activities. Other features you are sure to appreciate are in floor heat, a steam shower and a geo-thermal system. With all these features plus 5-car garage offering ample storage space, two sheds, and the potential to add a swimming pool, this home truly embodies luxury living at its finest. Don't miss out on the chance to make this local oasis your own.
- Type:
- Single Family
- Sq.Ft.:
- 2,395
- Status:
- Active
- Beds:
- 5
- Lot size:
- 0.29 Acres
- Year built:
- 1988
- Baths:
- 4.00
- MLS#:
- 696334
ADDITIONAL INFORMATION
Welcome to your new home! This immaculate home sits on a corner cul de sac lot close to schools and park. Step inside to discover a large eat-in kitchen open to an inviting family room with a cozy fireplace and built-ins. The kitchen delights with updated stainless steel appliances, soft grey cabinets, and sleek quartz countertops, creating a perfect setting for culinary adventures. Accessible from the kitchen a sizable partially covered deck awaits, providing an idyllic spot to savor your morning coffee or host gatherings with friends and family. A formal dining room and sitting room offers ample space for family gatherings or transform this into a play room, home office or study area. Upstairs the primary bedroom features a convenient walk-in closet and a full ensuite bath with dual vanities and a towel warmer for those cold winter days. There are three additional nice sized bedrooms and full bath as well. Laundry day will be a breeze in your dedicated 2nd floor laundry room complete with folding table, cabinets and skylight for lots of natural light. The finished walk-out lower level expands the living space, presenting a generous family room, a fifth bedroom or home office space and bath. Notable updates include new roof 2021, windows in 2017, all appliances, AC/furnace, water heater and water softener replaced. The home also features an irrigation system and additional enclosed storage under the deck. Don't miss the opportunity to make this fabulous home your own!
Open House:
Sunday, 6/16 1:00-3:00PM
- Type:
- Single Family
- Sq.Ft.:
- 2,638
- Status:
- Active
- Beds:
- 4
- Lot size:
- 0.24 Acres
- Year built:
- 1972
- Baths:
- 3.00
- MLS#:
- 696385
ADDITIONAL INFORMATION
This is a whole lot of home for the money. An enchanting four-level split home located just a short drive to Jordan Creek Mall, restaurants biking trails and so much more. Step into the private entryway that leads to the formal living room with fireplace and large window looking out to the private backyard, on the main level, you will also enjoy a large kitchen looking out to the courtyard, private dining room with solid wood floors and huge family room complete with fireplace and a full wall of built-in storage. Just a short few steps will lead you to the upper level where you will find a huge master bedroom with individual closets and a private master bathroom; two additional generous size bedrooms are located on this level with a full bathroom. Heading down to level three you will find access to the large two car tuck under garage and a super large fourth bedroom, that is now being utilized as an office with a wall of built-in storage and desks. Make a short turn to the right and you will find access to level four and a gigantic basement space which offers so many possibilities----large storage closet, large pantry, and an unfinished area which is perfect for a hobby room or wood shop. If you are looking for a home that provides you and your love ones some space to spread out and enjoy life, look no further this is a great home located in a great neighborhood, come out and take a look.
- Type:
- Condo
- Sq.Ft.:
- 1,160
- Status:
- Active
- Beds:
- 2
- Lot size:
- 0.15 Acres
- Year built:
- 1999
- Baths:
- 2.00
- MLS#:
- 696432
ADDITIONAL INFORMATION
Over 1,800 Finished Sq Ft in this Nicely Updated Stand-alone Townhome at Quail Ridge in West Des Moines. This beauty has new carpeting and LVP flooring on the main level. Large living room and dining area with a beautiful white stone fireplace. Eat-in kitchen with new countertops and appliances. Sunroom, large new deck with maintenance free composite flooring overlooking nice backyard. Master bedroom on main level with updated bathroom including step-in shower and quartz vanity top. Lower level has a large family room walking out to the patio. Also on this level is the 2nd bedroom, bath, laundry room and nice storage space. Some furnishings are negotiable. This home is very convenient to shopping, dining, Hy-Vee and interstate 35/80.
- Type:
- Single Family
- Sq.Ft.:
- 1,701
- Status:
- Active
- Beds:
- 4
- Lot size:
- 0.1 Acres
- Year built:
- 2015
- Baths:
- 4.00
- MLS#:
- 695612
ADDITIONAL INFORMATION
Impeccably Maintained 2-Story Standalone single family Townhome Nestled in the prime West Des Moines area, this meticulously maintained 2-story home with a finished lower level is a true standout. Key Features: Enjoy 4 spacious bedrooms and 4 baths in totali, with 3 bedrooms and 2 baths upstairs… which includes an Owner's Suite with a trayed ceiling, a generous walk-in closet, and a double raised vanity in the Primary bath which also features a fully tiled shower. The additional full hall bath serves the 2nd and 3rd bedrooms which have vaulted ceilings. Laundry located upstairs for convenience. The finished daylight lower level is a versatile space, perfect for a family room, complete with a 4th bedroom and a full bath. It's ideal for accommodating guests or creating a private retreat. The kitchen is a true focal point, featuring stunning granite countertops, tall white cabinets that extend to the ceiling, and SS appliances. On the main floor, you'll find a flex room, perfect for an office or sitting room, allowing you to work or study in peace. This home's prime West Des Moines location is a dream for shoppers with proximity to Jordan Creek Mall. Plus, it offers easy freeway access for quick commuting. Families will appreciate being situated in the highly regarded Waukee School District. Schedule a viewing today with your Realtor or give us a call!
- Type:
- Single Family
- Sq.Ft.:
- 3,052
- Status:
- Active
- Beds:
- 5
- Lot size:
- 0.34 Acres
- Year built:
- 2001
- Baths:
- 5.00
- MLS#:
- 696293
ADDITIONAL INFORMATION
Beautiful 1.5 story in Quail Park Meadows waiting for a new buyer to make this home as their Dream Home. 5 bedrooms with approximately 4952 sf finished on all 3 floors. Main floor office, formal dining room, spacious great room with fireplace. Kitchen with double over, plenty of cabinets, center island overlooking beautiful manicured backyard with basketball court. Main floor primary bedroom with awesome primary bath with jet tub, tiled shower and huge walk in closet. Second floor boasts 3 additional bedrooms, two with shared Jack and Jill and 3rd bedroom with attached 3/4 bath. Finished basement with approximately 1900 sf, ready for you to entertain your guests in huge family room with wet bar. Lower level also has 5th bedroom and 3/4 bath. 3 car garage with extra deep 3rd car stall and heater. Updates include: roof replaced Dec. 2022, main floor LVP-2023, primary bedroom carpet replaced 2023. Double oven, fridge, and cooktop replaced 2022-2023. Stamped patio, sprinkler system, security system, central vac. Close to shopping, schools and park. HSA 7 Star warranty included. This home is calling for you!
- Type:
- Condo
- Sq.Ft.:
- 1,056
- Status:
- Active
- Beds:
- 2
- Lot size:
- 0.01 Acres
- Year built:
- 2004
- Baths:
- 2.00
- MLS#:
- 696277
ADDITIONAL INFORMATION
Three-story Triton-built property in West Des Moines with two bedrooms and 1.5 bathrooms. Well maintained and HOA allows pets, with breed restrictions on pitbulls and rottweilers. Built-in desk and island in kitchen, plus a pantry. Newer carpet. Close to Jordan Creek and West Glen, just minutes to the interstate. Vaulted ceilings and open living space. Low HOA monthly dues. Investor-friendly, too!
- Type:
- Condo
- Sq.Ft.:
- 1,319
- Status:
- Active
- Beds:
- 3
- Lot size:
- 0.05 Acres
- Year built:
- 2022
- Baths:
- 3.00
- MLS#:
- 696244
ADDITIONAL INFORMATION
Better than new end unit townhome in WDSM (Waukee school district)! So many upgrades! 3 bed, 3 bath townhome with finished bsmt! Main level boasts a nice size living room w fireplace with tall ceilings and windows galore for lots of natural light. Dining area with built in wall unit for ex storage, lots of kitchen cabinets, stainless steel appliances, island for extra seating plus a pantry, deck off the dining area backing to a green space! Upstairs is a large guest bedroom with ample closet space, a full bathroom and a huge primary bedroom with THREE closets, en suite with dual vanity and 3/4 bath. Downstairs is a family room, large 3rd bedroom, another 3/4 bath, laundry and storage. 2 car attached garage, irrigation, low assoc dues. Pets allowed- 2 dogs or 2 cats or 1 of each- no weight limit. Call your favorite agent to get in today!
Open House:
Sunday, 6/16 12:00-2:00PM
- Type:
- Single Family
- Sq.Ft.:
- 3,530
- Status:
- Active
- Beds:
- 5
- Lot size:
- 1.12 Acres
- Year built:
- 1994
- Baths:
- 5.00
- MLS#:
- 696280
ADDITIONAL INFORMATION
IN GROUND SWIMMING POOL! Fantastic 4,772sqft Two Story home on OVER 1.12 Acre lot in a cul-de-sac near Valley High School! The backyard of this home is made for entertaining with the HUGE private backyard and fully fenced swimming pool with large deck area and palm tree sculpture that create a relaxing summer afternoon. The landscape and exterior of the home has been meticulously maintained and updated over the years including newer hardboard siding and windows. Inside there is plenty of room for everyone! The main level, with 10ft ceilings, provides a large kitchen with generous countertop space and cooktop island. An eat in kitchen area along with double sided fireplace provide ambiance and character that extends into the living room with large floor to ceiling windows and beautiful built-ins. Dinner parties are a breeze with a large formal dining room with a built in buffet. The library/office is adorned with beautiful woodwork and coffered ceilings and the perfect place to work or settle in to read your latest novel. A half bath and laundry room/drop zone complete the main level. Retreat upstairs to the large primary suite with vaulted ceiling, large walk-in closet and completely remodeled ensuite bathroom with heated floors and built-in medicine cabinets and dual vanities w/make-up and hair drying station, floating soaker tub, tiled walk-in shower, dual vanities and an additional closet area.

This information is provided exclusively for consumers’ personal, non-commercial use, and may not be used for any purpose other than to identify prospective properties consumers may be interested in purchasing. This is deemed reliable but is not guaranteed accurate by the MLS. Copyright 2024 Des Moines Area Association of Realtors. All rights reserved.
West Des Moines Real Estate
The median home value in West Des Moines, IA is $316,907. This is higher than the county median home value of $187,000. The national median home value is $219,700. The average price of homes sold in West Des Moines, IA is $316,907. Approximately 57.32% of West Des Moines homes are owned, compared to 37.04% rented, while 5.65% are vacant. West Des Moines real estate listings include condos, townhomes, and single family homes for sale. Commercial properties are also available. If you see a property you’re interested in, contact a West Des Moines real estate agent to arrange a tour today!
West Des Moines, Iowa has a population of 62,999. West Des Moines is more family-centric than the surrounding county with 39.5% of the households containing married families with children. The county average for households married with children is 34.82%.
The median household income in West Des Moines, Iowa is $73,764. The median household income for the surrounding county is $63,530 compared to the national median of $57,652. The median age of people living in West Des Moines is 35.1 years.
West Des Moines Weather
The average high temperature in July is 85.7 degrees, with an average low temperature in January of 14.3 degrees. The average rainfall is approximately 35.6 inches per year, with 35.3 inches of snow per year.
