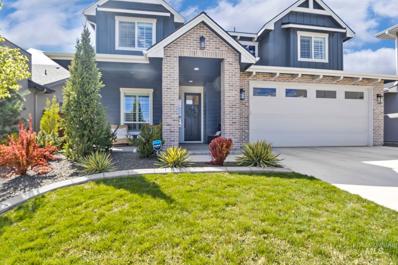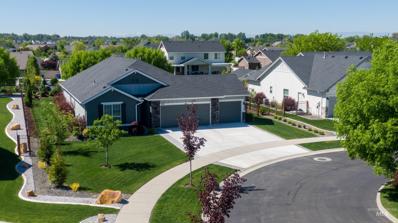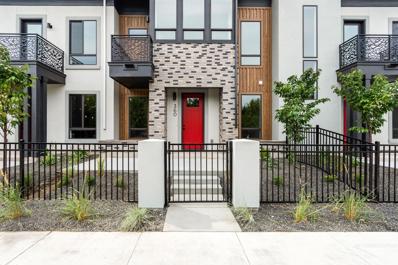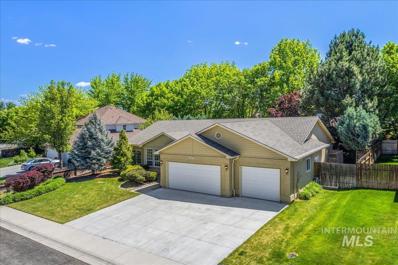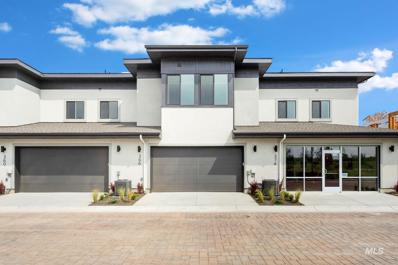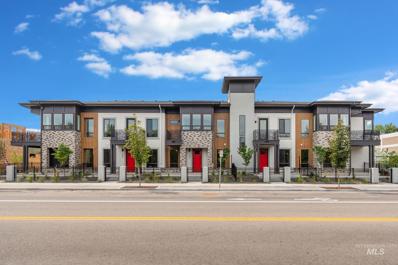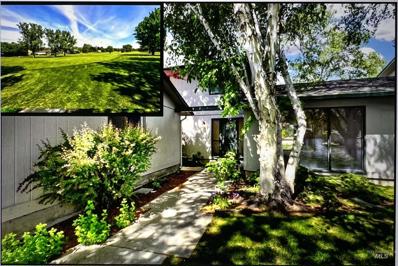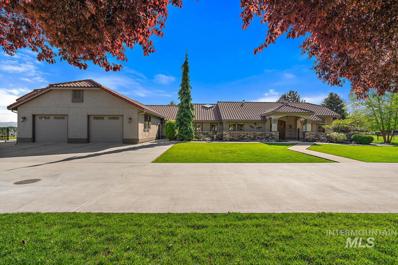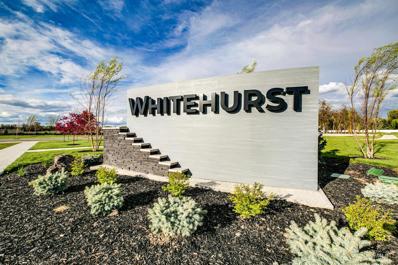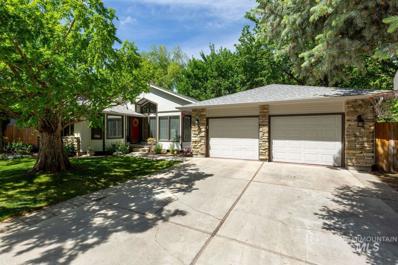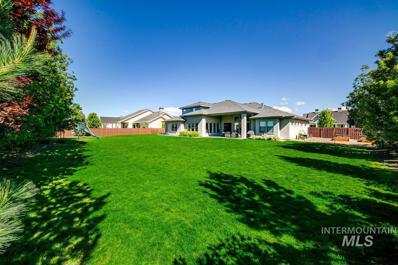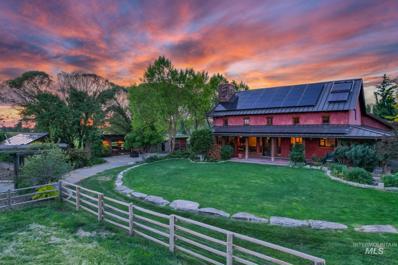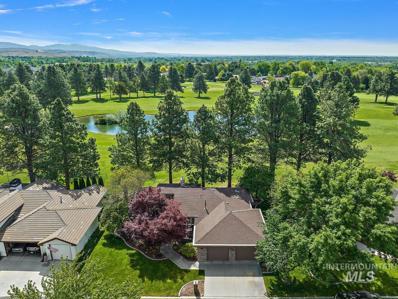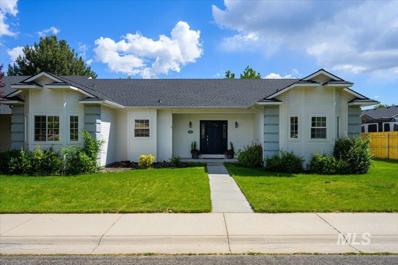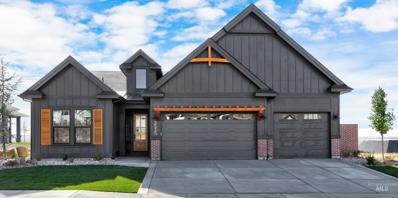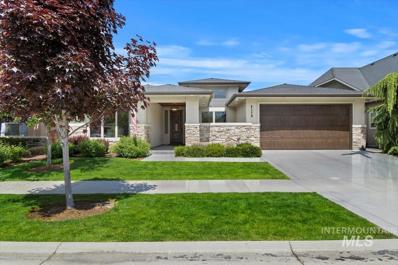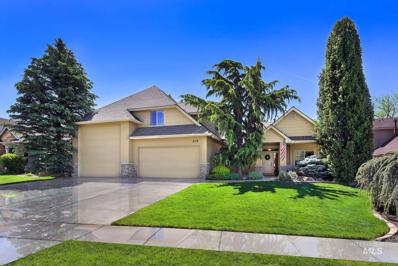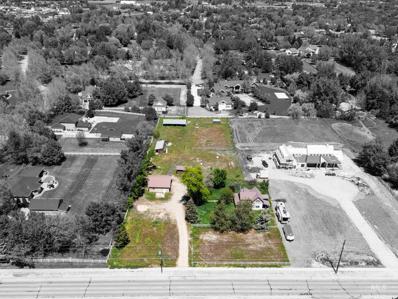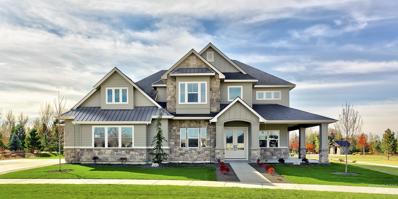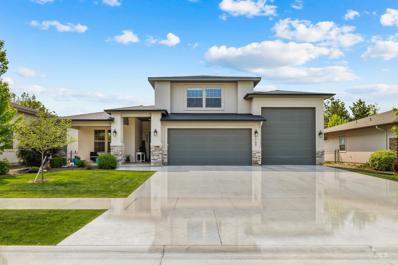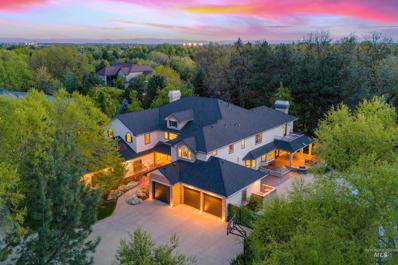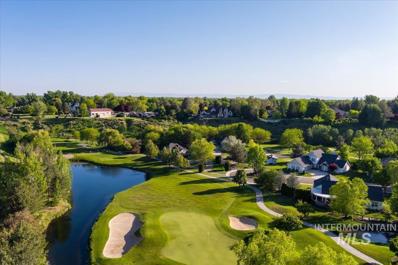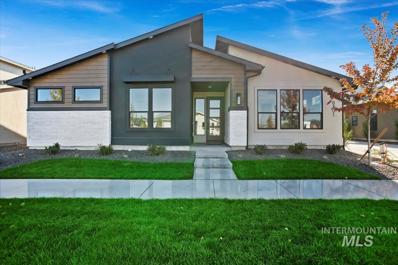Eagle ID Homes for Sale
$815,000
329 S Hamlin Lane Eagle, ID 83616
- Type:
- Single Family
- Sq.Ft.:
- 2,357
- Status:
- Active
- Beds:
- 4
- Lot size:
- 0.15 Acres
- Year built:
- 2021
- Baths:
- 3.00
- MLS#:
- 98910795
- Subdivision:
- Riverstone
ADDITIONAL INFORMATION
Welcome to your dream home in the prestigious Riverstone Subdivision of Eagle, Idaho! This stunning residence offers 4 spacious bedrooms, 2.5 luxurious baths, a versatile bonus room, and a dedicated office. Nestled in a resort-like community, you'll enjoy unparalleled amenities including a sparkling pool, state-of-the-art gym, and scenic lakes scattered throughout. Plus, a charming beach house is coming soon with white sand! Embrace the serene lifestyle with direct access to the river for endless outdoor adventures. This home is a perfect blend of comfort, elegance, and modern convenience. Don't miss this rare opportunity to live in one of Eagle's most sought-after neighborhoods!
$699,900
884 N Foudy Ln Eagle, ID 83616
- Type:
- Single Family
- Sq.Ft.:
- 2,025
- Status:
- Active
- Beds:
- 4
- Lot size:
- 0.29 Acres
- Year built:
- 2020
- Baths:
- 2.00
- MLS#:
- 98910859
- Subdivision:
- Legacy
ADDITIONAL INFORMATION
Newer immaculate 4 Bedroom Home on spacious apx. 1/3 Acre lot bordering common area in cul-de-sac located in one of Eagle's most sought after Legacy Subdivision. Seller has over $65,000 in improvements; including wrought iron fencing, extended patios and extensive landscaping (also has 6 fruit trees & garden area). Beautiful luxury vinyl plank flooring through entry, great room, dining, and kitchen. Open design with upgraded kitchen featuring upgraded soft close cabinets, quartz countertops, large center island, marble tile full backsplash, corner pantry and views of backyard. Split bedrooms design w/private master suite w/dual vanities and walk-in closet. Other features include water softener, oversized 3 car garage, and quiet cul-de-sac. Enjoy amazing subdivision amenities of Legacy! Designed for sports & outdoor activities; includes free use of 26-acre golf course, pickleball & tennis courts, 3 swimming pools (including kid's pool), walking paths, playgrounds soccer field and fishing ponds.
$570,700
360 E Presidio Ln Eagle, ID 83616
- Type:
- Townhouse
- Sq.Ft.:
- 1,512
- Status:
- Active
- Beds:
- 3
- Lot size:
- 0.03 Acres
- Year built:
- 2023
- Baths:
- 3.00
- MLS#:
- 98910903
- Subdivision:
- Molinari Park
ADDITIONAL INFORMATION
Welcome to Molinari Park, Eagle's most attractive new townhome community just a 3 minute walk to downtown! Gorgeous earth toned brick paver streets meander through this breathtaking neighborhood. Two story townhomes adorned with multiple exterior architectural elements including natural wood and stucco offer a warm yet contemporary invitation inside. Upon entry into the Dayton Plan, natural light elevates your mood as it delicately fills the space, bouncing off the wide plank LVP flooring. The kitchen is the heart of the home with all the necessities to host for the holidays. Come together in the great room large enough for the big game, or sit around the kitchen island with a glass of wine while decompressing from the day. The primary suite is an owner's retreat complete with a private balcony with views of Bogus and the city skyline. Guest bedrooms reside on the opposite side of the home for maximum privacy. A two car attached garage and with no yard to maintain! Ask us about the $10k Builder Incentive!
$575,000
1427 E Hogan St Eagle, ID 83616
- Type:
- Single Family
- Sq.Ft.:
- 1,991
- Status:
- Active
- Beds:
- 3
- Lot size:
- 0.21 Acres
- Year built:
- 1994
- Baths:
- 2.00
- MLS#:
- 98910941
- Subdivision:
- Melvins Eagle Point
ADDITIONAL INFORMATION
A little piece of Heaven in Eagle Idaho! Single level Charmer with vaulted ceiling in the great room, beautiful kitchen with slab granite countertops and custom cabinetry. Breakfast nook to enjoy mornings overlooking covered back patio with lots of plantings. Formal dining room and small computer room off entry. Master bedroom has door to access backyard, walk-in closet, dual vanity, separate shower and tub. Additional 2 bedrooms and renewed 2nd bath. Freshly painted throughout! Large laundry room, and 3 car garage and abundance of storage. Move in Ready!
$576,970
450 E Presidio Ln Eagle, ID 83616
- Type:
- Townhouse
- Sq.Ft.:
- 1,733
- Status:
- Active
- Beds:
- 3
- Lot size:
- 0.03 Acres
- Year built:
- 2023
- Baths:
- 3.00
- MLS#:
- 98910907
- Subdivision:
- Molinari Park
ADDITIONAL INFORMATION
Welcome to Molinari Park, Eagle's most attractive new townhome community just a 3 minute walk to downtown! Gorgeous earth toned brick paver streets meander through this breathtaking neighborhood. Two story townhomes adorned with multiple exterior architectural elements including natural wood and stucco offer a warm yet contemporary invitation inside. Upon entry, natural light elevates your mood as it delicately fills the space. The kitchen is the heart of the home offering upgraded stainless steel appliances, quartz counters on top of custom cabinets and ample pantry space. Gather in the great room large enough for the big game, or sit around the kitchen island with a glass of wine while decompressing from the day. The primary suite is an owner's retreat complete with a private balcony with views of Bogus and the city skyline. Guest bedrooms reside on the opposite side of the home for maximum privacy. Fully maintained landscaping and 2 car attached garage for all your toys. Ask about $10k Builder incentive!
$569,340
434 E Presidio Ln Eagle, ID 83616
- Type:
- Townhouse
- Sq.Ft.:
- 1,733
- Status:
- Active
- Beds:
- 3
- Lot size:
- 0.03 Acres
- Year built:
- 2023
- Baths:
- 3.00
- MLS#:
- 98910906
- Subdivision:
- Molinari Park
ADDITIONAL INFORMATION
Welcome to Molinari Park, Eagle's most attractive new townhome community just 2 short blocks to downtown! Your newly enhanced lifestyle begins at the first turn into the community as you are met with gorgeous earth toned brick paver streets that meander through this breathtaking neighborhood. Two story townhomes adorned with multiple exterior architectural elements including natural wood and stucco offer a warm yet contemporary invitation inside. Upon entry, natural light elevates your mood as it delicately fills the space, bouncing off the wide plank LVP flooring. The kitchen is the heart of the home with all the necessities to host for the holidays. The primary suite is an owner's retreat complete with a private balcony with views of Bogus and the city skyline. Guest bedrooms reside on the opposite side of the home for maximum privacy. A two car attached garage has plenty of space for 2 cars. Free up your time with no landscape to maintain! Ask about the Builder's $10k incentive!
$429,900
937 E Rio Pinar Lane Eagle, ID 83616
- Type:
- Townhouse
- Sq.Ft.:
- 1,650
- Status:
- Active
- Beds:
- 3
- Lot size:
- 0.09 Acres
- Year built:
- 1978
- Baths:
- 2.00
- MLS#:
- 98910791
- Subdivision:
- Eagle Hills West
ADDITIONAL INFORMATION
Stunning Golf Course view, you will love living on the 7th fairway at Eagle Hills! Tucked privately into a culdesac, this low maintenance town home awaits you. Huge deck and mature trees make for an incredible outdoor experience. Lovely upstairs balcony off the Primary Suite overlooks the golf course. Granite and tile counters. Updated in 2006 and priced accordingly. Well maintained and offered in "as is" condition. You'll want to make your own updates at this low price. The HOA takes care of exterior maintenance, including roof, painting, mowing and landscape water.
$1,999,000
3236 S Whitepost Way Eagle, ID 83616
- Type:
- Other
- Sq.Ft.:
- 4,764
- Status:
- Active
- Beds:
- 4
- Lot size:
- 1.76 Acres
- Year built:
- 1988
- Baths:
- 3.00
- MLS#:
- 98910774
- Subdivision:
- Banbury Sub
ADDITIONAL INFORMATION
Now is your chance to own a beautiful home in Banbury on the rim with endless views of the Boise foothills! Welcome to this newly remodeled entertainers dream sitting on 1.76 acres. This home overlooks the 8th tee box of Banbury Golf Course. The main living area features a true open living concept with easy access to the master bedroom with a beautiful walk in double headed shower and dual vanities. The gourmet kitchen fully equipped with Wolfe double ovens, gas stove & a custom rolling island with matching granite counter. Keep your RV, boat, classic cars etc in your own climate controlled oversized (67x20) RV garage with large windows allowing an abundance of natural light. Watch sports and play games in the 43 x 19 rec room with a private 12x18 gun room to load your own ammo with a built in oversized safe. Enjoy watching movies in the downstairs living room large enough for a cozy sectional. The beautiful backyard features a built in pool with a new heater & a pool house featuring an outdoor kitchen/bbq.
$1,077,849
3497 W Parodin St Eagle, ID 83616
- Type:
- Single Family
- Sq.Ft.:
- 2,786
- Status:
- Active
- Beds:
- 3
- Lot size:
- 0.23 Acres
- Year built:
- 2024
- Baths:
- 4.00
- MLS#:
- 98910669
- Subdivision:
- Whitehurst
ADDITIONAL INFORMATION
Welcome to Whitehurst Neighborhood in eagle, ID by Zach Evans Construction (ZEC). All new single level custom home. You can pick your colors & materials on this home. This home is traditional feeling with steeper roof pitches and vaulted ceilings. 3 bedrooms all with en suite bathrooms (3.5 bath), a main level bonus room, 32' boat bay with 12x12 door. Large tall covered front porch leads you into a dedicated entryway with convenient coat closet. Step inside the great room to huge vaulted ceilings & hardwood throughout. Kitchen has custom cabinets built around Thermador Appliances, island bar is great for entertaining. More formal occasion can utilize the dinning room that is surrounded by natural light from the abundance of windows. Pantry is good sized with hard surface countertops & outlets for extra appliances. Primary is roomy & functional. Bath has tile floors, soaker tub, dual vanities & tile walk in shower with enclosed spot resistant glass. 32' RV garage with enclosed mechanical room.
$629,900
575 N Palmetto Dr Eagle, ID 83616
- Type:
- Single Family
- Sq.Ft.:
- 2,822
- Status:
- Active
- Beds:
- 5
- Lot size:
- 0.19 Acres
- Year built:
- 1987
- Baths:
- 3.00
- MLS#:
- 98910609
- Subdivision:
- Eagle Ranch
ADDITIONAL INFORMATION
Introducing 575 N Palmetto Dr., a stunning 5 bed 3 bath home located in the desirable Eagle neighborhood. This spacious residence boasts a bonus room, perfect for a home office or entertainment space. The backyard is ideal for outdoor gatherings and relaxation. Don't miss the opportunity to own this beautiful home in a prime location.
$1,399,000
4217 W Sugarberry Court Eagle, ID 83616
- Type:
- Single Family
- Sq.Ft.:
- 3,990
- Status:
- Active
- Beds:
- 6
- Lot size:
- 0.53 Acres
- Year built:
- 2018
- Baths:
- 5.00
- MLS#:
- 98910699
- Subdivision:
- Foxtail Estates
ADDITIONAL INFORMATION
Looking for your dream gourmet kitchen, this home offers all Thermador appliances, commercial oven, refrigerator/freezer, two dishwashers, quartz counters, an amazing pantry and rich hardwood floors . Thoughtfully designed home with two main level master suites, office, great room and bonus/flex room with barn door. Huge great room has 14ft ceilings, wall of windows and is anchored by a beautiful fireplace with massive mantle and built-in shelving. Primary suite is truly a retreat with luxurious bathroom right out of your favorite spa, complete with walk-in tiled shower and freestanding tub. Upstairs has four spacious bedrooms, jack-and-jill bath, plus an extra full bathroom. Laundry room is right out of Pinterest including chute and storage galore. Don’t miss the oversized garage plus detached golf cart garage, shed, plus large concrete RV pad! Spacious covered patio great for entertaining, lush landscaping, garden boxes, quiet cul-de-sac location and community pool. Check out virtual tour!
$2,700,000
1501 W Mace Rd Eagle, ID 83616
- Type:
- Other
- Sq.Ft.:
- 3,108
- Status:
- Active
- Beds:
- 4
- Lot size:
- 5 Acres
- Year built:
- 2007
- Baths:
- 4.00
- MLS#:
- 98910725
- Subdivision:
- 0 Not Applicable
ADDITIONAL INFORMATION
A truly magical oasis, like you are walking into a boutique luxury retreat in Ojai Valley. This custom-built home was the very first LEED Platinum Cert. residence in the state of Idaho, employing highly efficient energy use. Breathtaking views at every turn, simply stunning features throughout. Enjoy a festive dinner under the twinkle-lit pergola in the gorgeous gardens. Throw a game of darts or relax by the fireside in the Whiskey Shed. Roast mallows in the firepit, or jump in the water from your very own sandy beach. This is the rarest of gems in the Treasure Valley, there is no better way to understand its magical qualities, than to see it in person. The oversized detached 5-car garage includes shop space, 2 EV charger plug-ins, and an 1160 sq ft fully finished apartment upstairs with bedroom, living area, full bathroom and kitchen. All this on 5 acres in an exclusive, luxurious and private setting, yet only two miles from some of Eagle's finest dining, shopping and amenities. Absolutely stunning!!!
$699,900
748 N Nicklaus Ln Eagle, ID 83616
- Type:
- Single Family
- Sq.Ft.:
- 1,967
- Status:
- Active
- Beds:
- 3
- Lot size:
- 0.15 Acres
- Year built:
- 1989
- Baths:
- 2.00
- MLS#:
- 98910613
- Subdivision:
- Eagle Hills Eas
ADDITIONAL INFORMATION
Excellent golf course location on Eagle Hills golf course. Back yard faces 12 fairway with unobstructed views of the mountains, gorgeous water feature and fairway. The vaulted ceilings & sky lights fill this home with natural light. The extra large master suite has unobstructed views of the beautiful back nine. This lovely home features beautiful hickory flooring and carpet. Complete with the 9x17 sunroom/office. Full brick exterior & high-end windows/doors make for easy living. Extra large garage w work shop area. Heated floor in kitchen dining room make it even more cozy! 240 v Car charging port New recirculating hot water on demand. LED lighting throughout.
$545,000
2687 E Alpomado St Eagle, ID 83616
- Type:
- Single Family
- Sq.Ft.:
- 1,660
- Status:
- Active
- Beds:
- 3
- Lot size:
- 0.22 Acres
- Year built:
- 1997
- Baths:
- 2.00
- MLS#:
- 98910551
- Subdivision:
- Echohawk Estate
ADDITIONAL INFORMATION
This beautiful 3 bedroom – 2 bath single-level home features a 3-car garage, including an RV Garage with charger. It is located in a mature neighborhood within walking distance of the neighborhood park, basketball court, and tennis court. The home is situated on a corner lot and offers a split bedroom design for privacy. The main living area has vaulted ceilings, a fireplace, and a spacious open concept layout. Perfect for entertaining friends and family. The master bedroom has natural light and a slider door to a private sitting patio. The ensuite bathroom includes dual vanities, walk-in shower, and a soaker jacuzzi tub. Laundry room is conveniently located off the garage entrance. Seller willing to offer concessions or allowances with an acceptable offer.
$1,174,900
6104 W Strant St. Eagle, ID 83616
- Type:
- Single Family
- Sq.Ft.:
- 3,199
- Status:
- Active
- Beds:
- 5
- Lot size:
- 0.34 Acres
- Year built:
- 2024
- Baths:
- 4.00
- MLS#:
- 98910448
- Subdivision:
- Stags Crossing
ADDITIONAL INFORMATION
5 large bedrooms + bonus in the Winstead Bonus by Todd Campbell Custom Homes! This functional & spacious home is an incredible value and offers TONS of space for everyone. The 4th main level bedroom is expansive with its own private back as a second master bedroom or ideal guest room. Upstairs is truly private with a full bathroom, bedroom & bonus room. Rich wood floors, multiple millwork details & thoughtful finish package. The kitchen is truly a dream with Wolf appliances, double ovens, a sprawling island & custom cabinetry to the ceiling. The primary suite boasts a huge walk-in closet & luxurious bath complete with soaker tub, tiled walk-in shower & double sinks. Hard surfaces throughout this home. Custom cabinets are soft close and kitchen cabinets go all the way to the ceiling with glass accents. Huge lot is fully landscaped, fenced and offers covered patio. See docs tab for photos of finishes. Home will be completed mid july. *Photos similar*
$924,500
4128 W Bolton Dr Eagle, ID 83616
- Type:
- Single Family
- Sq.Ft.:
- 2,339
- Status:
- Active
- Beds:
- 3
- Lot size:
- 0.16 Acres
- Year built:
- 2016
- Baths:
- 3.00
- MLS#:
- 98910418
- Subdivision:
- Reynard
ADDITIONAL INFORMATION
Welcome to Foxtail Square, located within Foxtail Estates! This gorgeous single level home offers, 3BR, separate office, 2.5BA home, backs up to enchanting ponds and natural open space. Meticulously maintained, hardwood floors, carpet in BR's. Kitchen has Bosch appliances, 2 ovens, large walk-in pantry, wood cabinets thru-out. Ceiling fans and skylights for natural light. MBR has soffit lighting! Plumbed for central Vac. Built-in cabinets in garage. Located close to community pool, nature walking trails, play ground and dog park for socializing. Close to shopping and dining!
- Type:
- Single Family
- Sq.Ft.:
- 2,859
- Status:
- Active
- Beds:
- 4
- Lot size:
- 0.34 Acres
- Year built:
- 2024
- Baths:
- 3.00
- MLS#:
- 98910363
- Subdivision:
- Stags Crossing
ADDITIONAL INFORMATION
Welcome to "The Collins" by Biltmore Company! This plan features a chef's kitchen with large island, quartz countertops, Bosch SS appliances + double ovens and huge pantry. The great room has built-ins beside the stone fireplace. A flex space off the entry offers endless possibilities - use it as an office space or den! The primary suite boasts dual vanities separated by a large soaker tub, tiled shower with two shower heads and a 18 ft. long master closet. 1351 SF garage with RV bay offers room for all your recreational toys!
$859,900
205 E Kite Eagle, ID 83616
- Type:
- Single Family
- Sq.Ft.:
- 2,496
- Status:
- Active
- Beds:
- 4
- Lot size:
- 0.24 Acres
- Year built:
- 2005
- Baths:
- 3.00
- MLS#:
- 98910302
- Subdivision:
- Redleaf Heights
ADDITIONAL INFORMATION
The Heart of Eagle! Redleaf Heights! Custom Built home with RV Garage. Pride of Ownership. Kitchen includes, granite counters, cherry wood cabinets, Wolf 6 burner gas stove & Thermador Oven + microwave. Beautiful Alder wood floors. Great open concept layout - large family/great room with high vaulted ceilings with lots of natural light. Spacious Master bedroom with newly remodeled bathroom/walk in shower. Split bedroom design with 2 additional spacious bedrooms. Upstairs features a 4th Bedroom/Bonus room, and full bath which would make a wonderful guest suite or 2nd Master. Very private and mature backyard landscaping. Garage RV Bay that measures 38 x 15.6 with 13ft door. Sewer connection on site & 13 Amp power. Walk to Eagle Hills Elementary through the neighborhood, plus close to parks, and dining. Drive your Golf Cart to Eagle Hills Golf Course. Property has been very well cared for and is in amazing condition. Be sure to check out the virtual home tour attached to this listing.
- Type:
- Single Family
- Sq.Ft.:
- 2,982
- Status:
- Active
- Beds:
- 3
- Lot size:
- 0.4 Acres
- Year built:
- 2024
- Baths:
- 3.00
- MLS#:
- 98910226
- Subdivision:
- Stags Crossing
ADDITIONAL INFORMATION
Discover perfection in The Kensington by Biltmore Company—a home designed for your every desire. Marvel at the great room's elegance, complete with a striking stone fireplace and custom built-ins. The chef's kitchen is a masterpiece, featuring top-of-the-line SS appliances, double ovens, quartz countertops and a sprawling island. Work effortlessly from home in the tech space, while the flex space adapts to your needs, whether as a 4th bedroom or a private second living area. The RV garage provides ample storage for your recreational toys, alongside a convenient built-in 7X11 storage room. You're sure to love this innovative new floorplan!
$1,100,000
2500 W Floating Feather Rd Eagle, ID 83616
- Type:
- Other
- Sq.Ft.:
- 1,508
- Status:
- Active
- Beds:
- 3
- Lot size:
- 2.22 Acres
- Year built:
- 1905
- Baths:
- 1.00
- MLS#:
- 98910131
- Subdivision:
- Canterbury
ADDITIONAL INFORMATION
Rare to find 2.22 acres immaculately located on one of the most sought after roads in Eagle, Idaho. Enjoy freedom from CCRs / HOA restrictions and build your dream home with proximity to all the conveniences of downtown Eagle, but with space to spread out. Bring your horses, chickens and livestock. Property includes a large 3 bay shop with electricity. Individual well AND irrigation water. Acreage lots in this area are hardly ever available, don't miss out on a chance to bring your own builder and create your own Eagle oasis!
$1,350,000
6238 W Pulaski St Eagle, ID 83616
- Type:
- Single Family
- Sq.Ft.:
- 3,710
- Status:
- Active
- Beds:
- 4
- Lot size:
- 0.4 Acres
- Year built:
- 2024
- Baths:
- 4.00
- MLS#:
- 98909912
- Subdivision:
- Stags Crossing
ADDITIONAL INFORMATION
Under construction home thoughtfully designed "Madison" floor plan by Highland Homes with over 3700 sqft of luxury, on a desirable .4 acre lot in Eagle (Stags Crossing). Primary suite located on the main level with large walk-in closet that leads to the laundry room. Head upstairs to the spacious bonus room (with balcony), three bedrooms and two full bathrooms. Entertain your guest in the stunning great room with features like custom trim work, multi-slide doors, a chef's kitchen with large island, designer hardware, walk-in pantry and dining nook offering tons of natural light. Enjoy where you live! Estimated completion Oct/2024. ALL PHOTOS SIMILAR TO A PREVIOUSLY BUILT MODEL.
- Type:
- Single Family
- Sq.Ft.:
- 2,838
- Status:
- Active
- Beds:
- 4
- Lot size:
- 0.27 Acres
- Year built:
- 2018
- Baths:
- 3.00
- MLS#:
- 98910030
- Subdivision:
- Bella Terra
ADDITIONAL INFORMATION
Step into the lap of luxury with this exquisite home, designed to indulge your every desire. Nestled in a sought-after neighborhood, this home offers a private retreat like no other. Prepare to be captivated by the grandeur and elegance that greets you. The spacious living area boasts high ceilings, abundant natural light, and open floor plan that seamlessly blends the living, dining, and gourmet kitchen. Escape into the tranquility of your own private oasis, a breathtaking backyard that features a sparkling pool and soothing spa. Imagine spending warm summer days lounging by the pool or enjoying a relaxing soak in the hot tub under the stars. Indulge yourself in the luxurious main level owner's suite, a sanctuary for relaxation. This retreat boasts a spacious bedroom, walk-in closet, and an en-suite bathroom. Unwind and rejuvenate after a long day, enjoying the peace and privacy this suite provides. Don't miss this rare opportunity to own a slice of paradise. Live the life you deserve!
$3,295,000
2749 S White Castle Avenue Eagle, ID 83616
- Type:
- Other
- Sq.Ft.:
- 10,851
- Status:
- Active
- Beds:
- 6
- Lot size:
- 1.15 Acres
- Year built:
- 2006
- Baths:
- 8.00
- MLS#:
- 98910048
- Subdivision:
- Castlebury
ADDITIONAL INFORMATION
Welcome to this opulent retreat nestled in the desirable neighborhood of Castlebury. This palatial estate boasts over 10,000 square feet of meticulously curated living space spread across three levels, offering unparalleled luxury and comfort. Indulge your inner chef in the recently remodeled kitchen, featuring three ovens, two prep sinks, two islands and custom cabinetry. The primary suite beckons with its lavish amenities, including a spa-like shower, a sauna shower and decadent soaking tub. Step outside into your own private paradise, where a sprawling private acre awaits. A shimmering pool, complete with a thrilling slide and diving board, invites you to bask in the sun. The manicured grounds also feature a sports court with a basketball hoop and enchanting fire pit, providing endless opportunities for recreation and entertainment. Experience the epitome of luxury living in this quiet subdivision perfectly situated in the Tri-City corner of Eagle, Meridian and Boise.
$949,900
2987 S Whitehaven Eagle, ID 83616
- Type:
- Single Family
- Sq.Ft.:
- 2,636
- Status:
- Active
- Beds:
- 3
- Lot size:
- 0.44 Acres
- Year built:
- 2000
- Baths:
- 3.00
- MLS#:
- 98909914
- Subdivision:
- Banbury Meadows
ADDITIONAL INFORMATION
Gorgeous home off the 8th hole of Banbury Meadows golf course with nearly half acre lot that is bordered by golf course and water providing beautiful expansive views and privacy. Multiple skylights and large windows allow natural light to flood the living spaces. Top of line Heat and Cooling system w/dual zones installed in 2020. Master bedroom & laundry on main floor. Custom brick laid driveway provides an impressive first impression and the 4 car garage w/ bonus room above equals ample storage and convenience. Bonus room above garage has heating and cooling as well as a door to a spiral staircase to backyard (currently not included in Sq footage). A one-of-a-kind estate in Eagle Idaho you must see!
$534,900
8301 W Shams Ln Eagle, ID 83616
- Type:
- Single Family
- Sq.Ft.:
- 1,750
- Status:
- Active
- Beds:
- 3
- Lot size:
- 0.1 Acres
- Year built:
- 2022
- Baths:
- 2.00
- MLS#:
- 98910035
- Subdivision:
- Riverstone
ADDITIONAL INFORMATION
This modern designed single level home boasts main level living with easy lifestyle in mind. The craftsmanship of this exquisite home is apparent in every thoughtful detail. Features include open great room with a gas fireplace, a spacious kitchen and island with custom cabinetry throughout, stainless steel appliances and quartz countertops. The luxurious primary suite features vaulted ceilings and en suite bath with quartz countertops, tile walk-in shower, and beautiful tile floors. Enjoy the bliss of the Lock and Leave Lifestyle, while being just steps from the community's Private Beach Club! The Riverstone community offers walking paths, state-of-the-art gym, community clubhouse with pool and a community-only Beach Club where you can enjoy many water activities.

The data relating to real estate for sale on this website comes in part from the Internet Data Exchange program of the Intermountain MLS system. Real estate listings held by brokerage firms other than this broker are marked with the IDX icon. This information is provided exclusively for consumers’ personal, non-commercial use, that it may not be used for any purpose other than to identify prospective properties consumers may be interested in purchasing. 2024 Copyright Intermountain MLS. All rights reserved.
Eagle Real Estate
The median home value in Eagle, ID is $457,400. This is higher than the county median home value of $309,300. The national median home value is $219,700. The average price of homes sold in Eagle, ID is $457,400. Approximately 77.34% of Eagle homes are owned, compared to 16.64% rented, while 6.02% are vacant. Eagle real estate listings include condos, townhomes, and single family homes for sale. Commercial properties are also available. If you see a property you’re interested in, contact a Eagle real estate agent to arrange a tour today!
Eagle, Idaho has a population of 23,708. Eagle is more family-centric than the surrounding county with 35.6% of the households containing married families with children. The county average for households married with children is 35.29%.
The median household income in Eagle, Idaho is $81,909. The median household income for the surrounding county is $60,151 compared to the national median of $57,652. The median age of people living in Eagle is 45.5 years.
Eagle Weather
The average high temperature in July is 88 degrees, with an average low temperature in January of 23.3 degrees. The average rainfall is approximately 17.6 inches per year, with 55.7 inches of snow per year.
