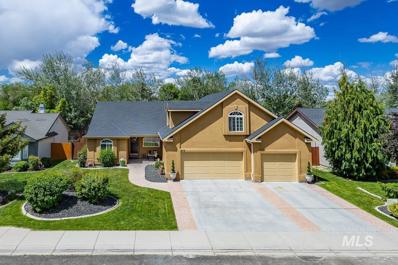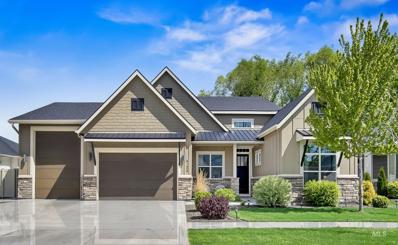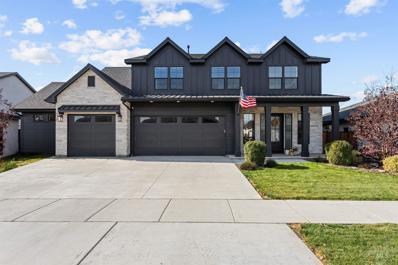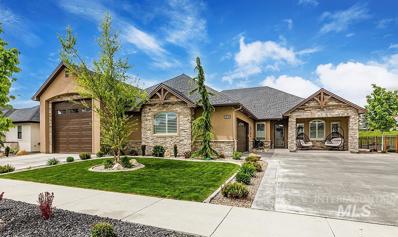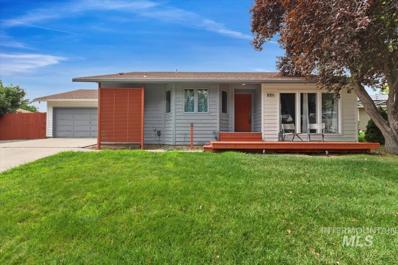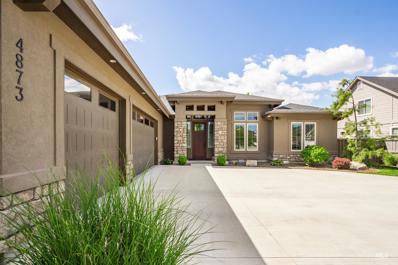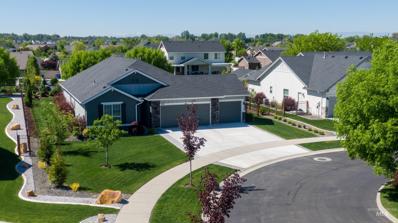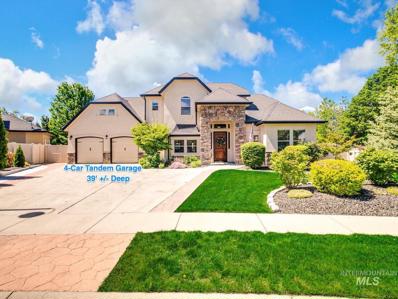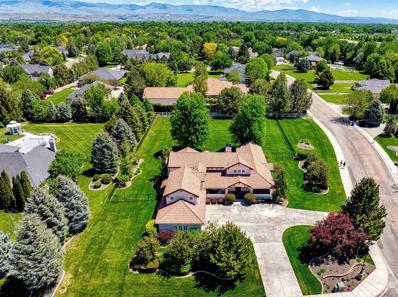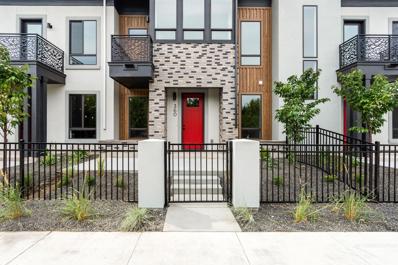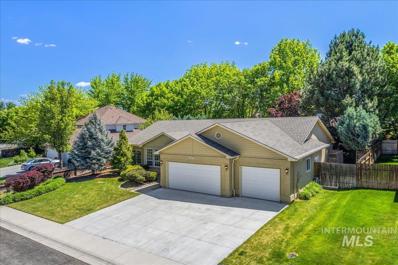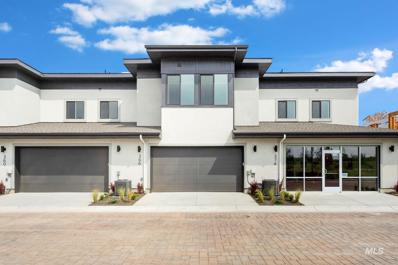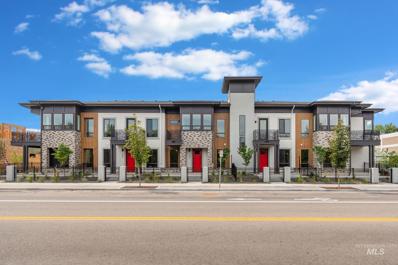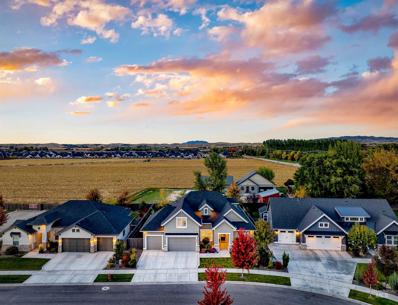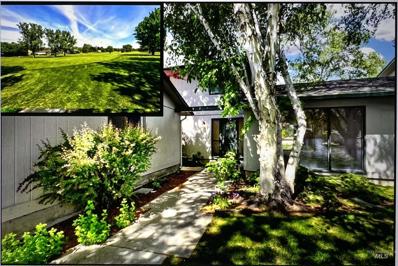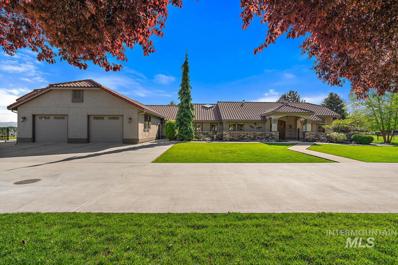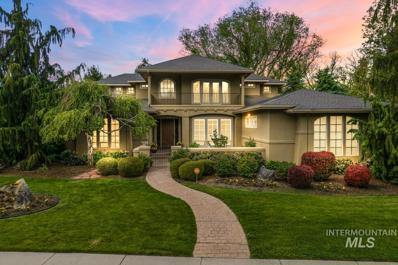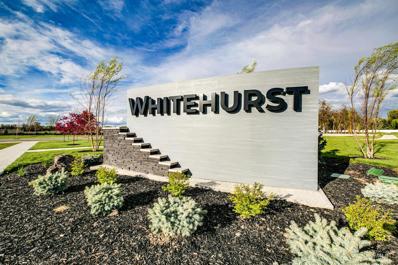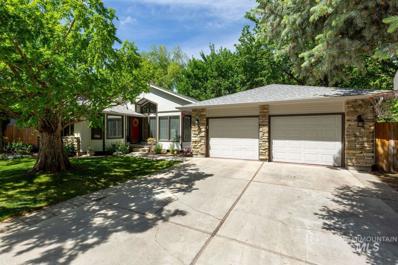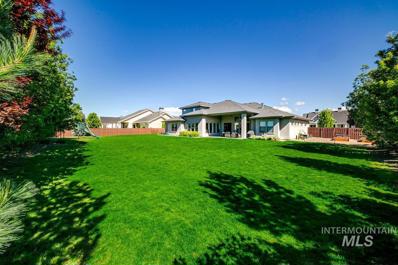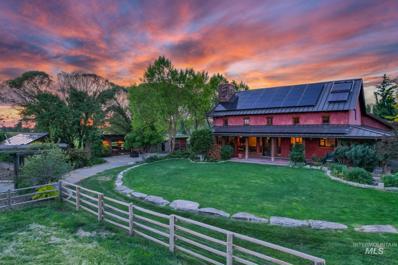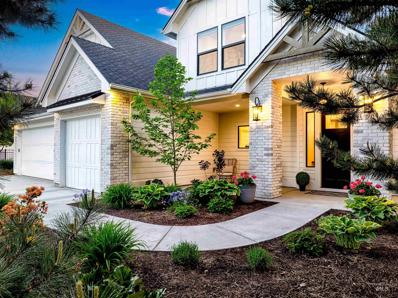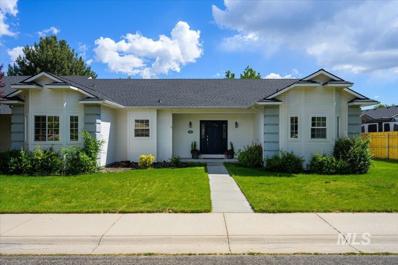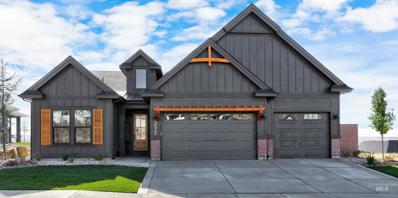Eagle ID Homes for Sale
$729,000
575 S Silver Bow Eagle, ID 83616
- Type:
- Single Family
- Sq.Ft.:
- 1,906
- Status:
- NEW LISTING
- Beds:
- 4
- Lot size:
- 0.17 Acres
- Year built:
- 2000
- Baths:
- 3.00
- MLS#:
- 98911124
- Subdivision:
- Great Sky Estat
ADDITIONAL INFORMATION
Beautiful and well cared for cozy, craftsman style home, with vaulted ceilings, & amazing designer updates available now in the heart of the sought after town of Eagle, Idaho! This must see home is situated in an established neighborhood close to schools, shopping, Boise foothills, parks, hiking, great restaurants, skiing, Boise, the Boise River, beautiful golf courses, spas, & Eagle Island State Park. Updates include hardwood flooring, fireplace facade, new paint, sparkling white maple kitchen cabinetry, granite counter tops, touch kitchen faucet, Bosch & Frigidaire appliances, new roof, stucco siding, new carpet, alder doors & trim, soaker tub in the master & all 3 bathrooms have been remodeled. The fully fenced backyard is low maintenance peaceful & private with a spacious patio, the community pool is a block away. Professional photos on the way.
- Type:
- Single Family
- Sq.Ft.:
- 2,697
- Status:
- NEW LISTING
- Beds:
- 4
- Lot size:
- 0.27 Acres
- Year built:
- 2018
- Baths:
- 3.00
- MLS#:
- 98911121
- Subdivision:
- Senora Creek
ADDITIONAL INFORMATION
Enjoy stylish single-level living in this beautiful open-concept home in Eagle. Modern design and rich color schemes charm the senses. The kitchen features an oversized island with leathered quartz countertops, large walk-in pantry, and BOSCH stainless appliances. High ceilings throughout and a great room that showcases a stone fireplace and alcove area. Expansive sliding glass doors open to the fully fenced backyard and covered patio. The owner’s suite features large dimensions, dual vanities, a walk-in tile shower, and stunning stand-alone soaking tub. Home is HERS rated for energy efficiency. A four-car garage with 37 ft RV bay provides impressive storage. Enjoy community amenities including walking paths, play areas, clubhouse, and community pool. Three schools within walking distance, Eagle High, North Star Charter, and Galileo. Downtown Eagle is an easy 7 minutes and Eagle Island State Park is one mile away.
$1,259,000
747 S Short Lane Eagle, ID 83616
- Type:
- Single Family
- Sq.Ft.:
- 3,116
- Status:
- NEW LISTING
- Beds:
- 4
- Lot size:
- 0.25 Acres
- Year built:
- 2021
- Baths:
- 3.00
- MLS#:
- 98911102
- Subdivision:
- Riverstone
ADDITIONAL INFORMATION
Welcome to the beautiful Bentley Floor plan by Biltmore Co. This Former 2021 Fall Parade Home is beautiful inside and out. Located in the exclusive gated community of Riverstone, with a welcoming front entrance, complete with built-ins, shiplap walls, spacious open concept living, dining and kitchen with large island and stunning, stone, corner fireplace creating a dramatic focal point. On the main level, you will also find a spacious owner's suite with a spa-like bathroom, including a large soaking tub and walk-in closet. On the second level enjoy a spacious bonus room as well as 3 additional bedrooms and a highly functional laundry room. The oversized covered patio is perfect for entertaining and enjoying gorgeous Idaho sunsets. With over 1,000 square feet of garage space w/ epoxy floors and an 8 x 14 shed built on a concrete pad, this home offers abundant storage. Additional features include water softener, under counter water filtration system, designer roman shades and built-in cabinetry in bonus room.
$1,199,000
1497 N Morehouse Ave Eagle, ID 83616
- Type:
- Single Family
- Sq.Ft.:
- 2,840
- Status:
- NEW LISTING
- Beds:
- 4
- Lot size:
- 0.27 Acres
- Year built:
- 2021
- Baths:
- 3.00
- MLS#:
- 98911110
- Subdivision:
- Legacy
ADDITIONAL INFORMATION
An exquisite single level residence within the premier Legacy community. This completely custom designed & built residence offers a one-of-a-kind floorplan ideal for multi-generational living plus a magnificent ~1630sf garage with RV bay. The layout creates a home of everyday comfort & privacy, with three distinct bedroom wings accompanied by a den, office, & spacious great room concept. Every surface was thoughtfully selected with quality & functionality in mind, including beautiful glass pocket doors, arched entryways, & custom cabinetry. The great room features a stunning Santa Barbara-inspired fireplace flanked by built-in bookshelves & adorned with a hearty chair-height hearth & robust wood mantel & beams. Durable LVP floors flow into the gourmet kitchen, where extra deep 16" cabinets comfortably store kitchenware, richly veined Dolomite granite countertops glow beneath LED under-mount lighting, & stainless steel appliances are perfectly placed for the chef to intermingle with guests while working.
$490,000
521 N Stierman Way Eagle, ID 83616
- Type:
- Single Family
- Sq.Ft.:
- 1,599
- Status:
- NEW LISTING
- Beds:
- 3
- Lot size:
- 0.25 Acres
- Year built:
- 1983
- Baths:
- 2.00
- MLS#:
- 98911038
- Subdivision:
- Eagle Ranch
ADDITIONAL INFORMATION
Welcome to your dream oasis! This charming & updated home in the heart of Eagle offers the perfect blend of modern convenience & comfort. Boasting a new roof & Furnace installed in 2016 & a brand new water heater in 2022 this home ensures worry-free living for years to come. HVAC & Pool Also installed within the last 3 years. As you step inside you'll be greeted by a warm & inviting living space centered around a cozy fireplace ideal for relaxing winter evenings with family & friends. The interior has received a fresh coat of paint to freshen up the space. Step outside to your private backyard retreat complete with a sparkling pool ready for endless summer fun. You'll also find poolside furniture & tiki torches included creating the perfect ambiance for entertaining and relaxation. The quarter-acre of land surrounding the property offers plenty of space for outdoor activities. Walking distance to local amenities such as the greenbelt, downtown, park & tennis court, & local farmer's market/shopping & dining.
$839,000
4873 W Piaffe Dr Eagle, ID 83616
- Type:
- Single Family
- Sq.Ft.:
- 2,520
- Status:
- NEW LISTING
- Beds:
- 3
- Lot size:
- 0.34 Acres
- Year built:
- 2018
- Baths:
- 3.00
- MLS#:
- 98911012
- Subdivision:
- Homestead
ADDITIONAL INFORMATION
Welcome to this beautiful Brighton Monarch model in the highly sought-after Homestead Subdivision. This home boasts luxury and comfort with its Bosch kitchen appliances, a large island, butler's pantry, and built-in beverage cooler. The living room features a cozy fireplace surrounded by built-in cabinetry, and throughout the home includes custom wood plantation window treatments. The home features a flex room and formal dining as an executive office. The split-bedroom design is ideal with a luxurious master bath, including a large walk-in shower, separate soaker tub, and a walk-in closet that leads directly into the spacious laundry room with beautiful cabinetry. The expansive backyard wraps around the entire house and garage, with a covered patio, lush landscaping, and a tall fence for ultimate privacy. Enjoy serene views of Bogus Basin and no rear neighbors! The oversized 3-car garage is complete with built-in shelving, an additional workshop, and storage. Don't miss out on this amazing opportunity!
$699,900
884 N Foudy Ln Eagle, ID 83616
- Type:
- Single Family
- Sq.Ft.:
- 2,025
- Status:
- NEW LISTING
- Beds:
- 4
- Lot size:
- 0.29 Acres
- Year built:
- 2020
- Baths:
- 2.00
- MLS#:
- 98910859
- Subdivision:
- Legacy
ADDITIONAL INFORMATION
Newer immaculate 4 Bedroom Home on spacious apx. 1/3 Acre lot bordering common area in cul-de-sac located in one of Eagle's most sought after Legacy Subdivision. Seller has over $65,000 in improvements; including wrought iron fencing, extended patios and extensive landscaping (also has 6 fruit trees & garden area). Beautiful luxury vinyl plank flooring through entry, great room, dining, and kitchen. Open design with upgraded kitchen featuring upgraded soft close cabinets, quartz countertops, large center island, marble tile full backsplash, corner pantry and views of backyard. Split bedrooms design w/private master suite w/dual vanities and walk-in closet. Other features include water softener, oversized 3 car garage, and quiet cul-de-sac. Enjoy amazing subdivision amenities of Legacy! Designed for sports & outdoor activities; includes free use of 26-acre golf course, pickleball & tennis courts, 3 swimming pools (including kid's pool), walking paths, playgrounds soccer field and fishing ponds.
$779,800
657 N Senita Way Eagle, ID 83616
- Type:
- Single Family
- Sq.Ft.:
- 2,941
- Status:
- NEW LISTING
- Beds:
- 4
- Lot size:
- 0.25 Acres
- Year built:
- 2006
- Baths:
- 3.00
- MLS#:
- 98910786
- Subdivision:
- Senora Creek
ADDITIONAL INFORMATION
No direct rear neighbors! This stunning lot offers views of mature trees and no direct neighbors on two sides. Ideally located just minutes from downtown Eagle, the community boasts amenities such as a pool, walking paths, basketball court, playgrounds, and a clubhouse. The home exudes warmth and charm with natural wood tones, hardwood floors, vaulted ceilings, abundant natural light, and stain-grade doors. The kitchen is a chef's dream, featuring granite countertops, a built-in gas cooktop, and custom cabinetry. The spacious primary suite includes a tray ceiling with crown molding and a double-sided fireplace that opens to a large jetted soaking tub. The main level also features a den, perfect for a home office or as a 4th bedroom. Upstairs, you'll find a large bonus room plumbed for a future kitchenette or bar, along with two bedrooms, each with walk-in closets. Refrigerator, Washer, Dryer included.
$1,199,000
3434 S Kingsbury Way Eagle, ID 83616
- Type:
- Single Family
- Sq.Ft.:
- 4,380
- Status:
- NEW LISTING
- Beds:
- 5
- Lot size:
- 1 Acres
- Year built:
- 2005
- Baths:
- 4.00
- MLS#:
- 98910848
- Subdivision:
- Castlebury
ADDITIONAL INFORMATION
Sophisticated living awaits in this beautiful Castlebury home on a 1 acre lot. A captivating elevation leads to a modern floorplan where natural light, high ceilings, and large dimensions dominate. A welcoming great room features a gas fireplace, array of windows on both sides, and an open concept dining and kitchen area. An oversized island, sleek granite countertops, and high-end stainless steel appliances add to the amenities. The owner’s suite – in its own wing of the home - has a spacious layout and an updated bathroom with dual vanities, walk-in shower, and a stand-alone soaking tub. Every bedroom has gorgeous outdoor views and large closets. The massive bonus room allows for any multitude of uses and the recreation room makes for a perfect home gym. Step out to the fully fenced backyard with private patio area complete with multiple seating areas ideal for outdoor entertaining. The back yard is a blank canvas ready for you to make it your own with a new swimming pool, sport court, or RV garage.
$561,500
360 E Presidio Ln Eagle, ID 83616
- Type:
- Townhouse
- Sq.Ft.:
- 1,512
- Status:
- NEW LISTING
- Beds:
- 3
- Lot size:
- 0.03 Acres
- Year built:
- 2023
- Baths:
- 3.00
- MLS#:
- 98910903
- Subdivision:
- Molinari Park
ADDITIONAL INFORMATION
Welcome to Molinari Park, Eagle's most attractive new townhome community just a 3 minute walk to downtown! Gorgeous earth toned brick paver streets meander through this breathtaking neighborhood. Two story townhomes adorned with multiple exterior architectural elements including natural wood and stucco offer a warm yet contemporary invitation inside. Upon entry into the Dayton Plan, natural light elevates your mood as it delicately fills the space, bouncing off the wide plank LVP flooring. The kitchen is the heart of the home with all the necessities to host for the holidays. Come together in the great room large enough for the big game, or sit around the kitchen island with a glass of wine while decompressing from the day. The primary suite is an owner's retreat complete with a private balcony with views of Bogus and the city skyline. Guest bedrooms reside on the opposite side of the home for maximum privacy. A two car attached garage and with no yard to maintain! Ask us about the $10k Builder Incentive!
$575,000
1427 E Hogan St Eagle, ID 83616
- Type:
- Single Family
- Sq.Ft.:
- 1,991
- Status:
- NEW LISTING
- Beds:
- 3
- Lot size:
- 0.21 Acres
- Year built:
- 1994
- Baths:
- 2.00
- MLS#:
- 98910941
- Subdivision:
- Melvins Eagle Point
ADDITIONAL INFORMATION
A little piece of Heaven in Eagle Idaho! Single level Charmer with vaulted ceiling in the great room, beautiful kitchen with slab granite countertops and custom cabinetry. Breakfast nook to enjoy mornings overlooking covered back patio with lots of plantings. Formal dining room and small computer room off entry. Master bedroom has door to access backyard, walk-in closet, dual vanity, separate shower and tub. Additional 2 bedrooms and renewed 2nd bath. Freshly painted throughout! Large laundry room, and 3 car garage and abundance of storage. Move in Ready!
$576,970
450 E Presidio Ln Eagle, ID 83616
- Type:
- Townhouse
- Sq.Ft.:
- 1,733
- Status:
- NEW LISTING
- Beds:
- 3
- Lot size:
- 0.03 Acres
- Year built:
- 2023
- Baths:
- 3.00
- MLS#:
- 98910907
- Subdivision:
- Molinari Park
ADDITIONAL INFORMATION
Welcome to Molinari Park, Eagle's most attractive new townhome community just a 3 minute walk to downtown! Gorgeous earth toned brick paver streets meander through this breathtaking neighborhood. Two story townhomes adorned with multiple exterior architectural elements including natural wood and stucco offer a warm yet contemporary invitation inside. Upon entry, natural light elevates your mood as it delicately fills the space. The kitchen is the heart of the home offering upgraded stainless steel appliances, quartz counters on top of custom cabinets and ample pantry space. Gather in the great room large enough for the big game, or sit around the kitchen island with a glass of wine while decompressing from the day. The primary suite is an owner's retreat complete with a private balcony with views of Bogus and the city skyline. Guest bedrooms reside on the opposite side of the home for maximum privacy. Fully maintained landscaping and 2 car attached garage for all your toys. Ask about $10k Builder incentive!
$569,340
434 E Presidio Ln Eagle, ID 83616
- Type:
- Townhouse
- Sq.Ft.:
- 1,733
- Status:
- NEW LISTING
- Beds:
- 3
- Lot size:
- 0.03 Acres
- Year built:
- 2023
- Baths:
- 3.00
- MLS#:
- 98910906
- Subdivision:
- Molinari Park
ADDITIONAL INFORMATION
Welcome to Molinari Park, Eagle's most attractive new townhome community just 2 short blocks to downtown! Your newly enhanced lifestyle begins at the first turn into the community as you are met with gorgeous earth toned brick paver streets that meander through this breathtaking neighborhood. Two story townhomes adorned with multiple exterior architectural elements including natural wood and stucco offer a warm yet contemporary invitation inside. Upon entry, natural light elevates your mood as it delicately fills the space, bouncing off the wide plank LVP flooring. The kitchen is the heart of the home with all the necessities to host for the holidays. The primary suite is an owner's retreat complete with a private balcony with views of Bogus and the city skyline. Guest bedrooms reside on the opposite side of the home for maximum privacy. A two car attached garage has plenty of space for 2 cars. Free up your time with no landscape to maintain! Ask about the Builder's $10k incentive!
- Type:
- Single Family
- Sq.Ft.:
- 1,869
- Status:
- NEW LISTING
- Beds:
- 3
- Lot size:
- 0.11 Acres
- Year built:
- 2024
- Baths:
- 2.00
- MLS#:
- 98910855
- Subdivision:
- Riverstone
ADDITIONAL INFORMATION
Introducing an exceptional new split bedroom floorplan, the Sherwood, by award-winning builder, Biltmore Company! Revel in the expansive great room with a cozy gas fireplace, a stylish office by the entrance, and a dream kitchen equipped with high-end appliances and stunning quartz countertops. The primary suite offers a lavish ensuite with dual vanities, a make-up desk, a walk-in tiled shower and plenty of storage space in the walk-in closet. Unwind on the patio in your lovely backyard oasis. Riverstone is an outstanding and well-designed community that provides the security of a gated community, a scenic beachfront park, modern clubhouse facilities, state of the art gym, several lakes and community activity areas to provide you with the relaxed atmosphere of a mountain resort.
$1,159,900
4904 W Frenchglen Dr Eagle, ID 83616
- Type:
- Single Family
- Sq.Ft.:
- 3,506
- Status:
- NEW LISTING
- Beds:
- 4
- Lot size:
- 0.26 Acres
- Year built:
- 2019
- Baths:
- 4.00
- MLS#:
- 98910811
- Subdivision:
- Homestead
ADDITIONAL INFORMATION
WOW! BETTER than new with multiple post-construction upgrades and finishes! This immaculate 4/5 bedroom PLUS office "smart" home is adorned with all the premium features James Clyde is renowned for, including expansive hardwood flooring, 9-foot doors, top-of-the-line stainless Thermador appliances, and custom-built cabinetry that reflects the mark of a true artisan. The meticulous trim work and attention to detail showcase the dedication to quality. Discover the enchanting "Secret Room" upstairs, versatile enough to serve as a fifth bedroom. The impressive 4-car garage, spanning approximately 1,132 sq ft, stands out with a 36' long 3rd boat bay with large storage/mechanical room and stunning epoxy flooring. Enjoy the convenience of a subdivision with two pools, full landscaping, storage shed, covered patio and a fully fenced backyard, completing the allure of this exceptional residence. This gorgeous home is a testament to unparalleled elegance and functionality. *One Year Home Warranty included*
$429,900
937 E Rio Pinar Lane Eagle, ID 83616
- Type:
- Townhouse
- Sq.Ft.:
- 1,650
- Status:
- NEW LISTING
- Beds:
- 3
- Lot size:
- 0.09 Acres
- Year built:
- 1978
- Baths:
- 2.00
- MLS#:
- 98910791
- Subdivision:
- Eagle Hills West
ADDITIONAL INFORMATION
Stunning Golf Course view, you will love living on the 7th fairway at Eagle Hills! Tucked privately into a culdesac, this low maintenance town home awaits you. Huge deck and mature trees make for an incredible outdoor experience. Lovely upstairs balcony off the Primary Suite overlooks the golf course. Maple floors, Granite and tile counters. Updated in 2006 and priced accordingly. Well maintained and offered in "as is" condition. You'll want to make your own updates at this low price. The HOA takes care of exterior maintenance, including roof, painting, mowing and landscape water.
$1,999,000
3236 S Whitepost Way Eagle, ID 83616
- Type:
- Other
- Sq.Ft.:
- 4,764
- Status:
- NEW LISTING
- Beds:
- 4
- Lot size:
- 1.76 Acres
- Year built:
- 1988
- Baths:
- 3.00
- MLS#:
- 98910774
- Subdivision:
- Banbury Sub
ADDITIONAL INFORMATION
Now is your chance to own a beautiful home in Banbury on the rim with endless views of the Boise foothills! Welcome to this newly remodeled entertainers dream sitting on 1.76 acres. This home overlooks the 8th tee box of Banbury Golf Course. The main living area features a true open living concept with easy access to the master bedroom with a beautiful walk in double headed shower and dual vanities. The gourmet kitchen fully equipped with Wolfe double ovens, gas stove & a custom rolling island with matching granite counter. Keep your RV, boat, classic cars etc in your own climate controlled oversized (67x20) RV garage with large windows allowing an abundance of natural light. Watch sports and play games in the 43 x 19 rec room with a private 12x18 gun room to load your own ammo with a built in oversized safe. Enjoy watching movies in the downstairs living room large enough for a cozy sectional. The beautiful backyard features a built in pool with a new heater & a pool house featuring an outdoor kitchen/bbq.
$1,450,000
925 W Bankside Drive Eagle, ID 83616
- Type:
- Single Family
- Sq.Ft.:
- 4,768
- Status:
- NEW LISTING
- Beds:
- 5
- Lot size:
- 0.41 Acres
- Year built:
- 2001
- Baths:
- 5.00
- MLS#:
- 98910582
- Subdivision:
- Streamside Sub
ADDITIONAL INFORMATION
Stunning home in the coveted Streamside subdivision. Exquisite backyard with gorgeous views of Banbury Golf Course over looking the 11th fairway. Built-in jacuzzi, multiple patio areas, and beautiful live stream running through the edge of the backyard. Double main floor master suites. 4 fireplaces, 4 car oversized garage with a hand textured driveway, 5 large bedrooms all with walk -in closets. 4.5 bathrooms, formal dining room, 2 family rooms, main floor laundry, butlers pantry, extensive trim work throughout, solid rustic alder doors, wide hallways with 3' doors, alarm system, dual water heaters, and direct hot/cold water disbursement system. This home is rare combination of a breathtaking setting and modern functionality.
$1,077,849
3497 W Parodin St Eagle, ID 83616
- Type:
- Single Family
- Sq.Ft.:
- 2,786
- Status:
- NEW LISTING
- Beds:
- 3
- Lot size:
- 0.23 Acres
- Year built:
- 2024
- Baths:
- 4.00
- MLS#:
- 98910669
- Subdivision:
- Whitehurst
ADDITIONAL INFORMATION
Welcome to Whitehurst Neighborhood in eagle, ID by Zach Evans Construction (ZEC). All new single level custom home. You can pick your colors & materials on this home. This home is traditional feeling with steeper roof pitches and vaulted ceilings. 3 bedrooms all with en suite bathrooms (3.5 bath), a main level bonus room, 32' boat bay with 12x12 door. Large tall covered front porch leads you into a dedicated entryway with convenient coat closet. Step inside the great room to huge vaulted ceilings & hardwood throughout. Kitchen has custom cabinets built around Thermador Appliances, island bar is great for entertaining. More formal occasion can utilize the dinning room that is surrounded by natural light from the abundance of windows. Pantry is good sized with hard surface countertops & outlets for extra appliances. Primary is roomy & functional. Bath has tile floors, soaker tub, dual vanities & tile walk in shower with enclosed spot resistant glass. 32' RV garage with enclosed mechanical room.
$629,900
575 N Palmetto Dr Eagle, ID 83616
- Type:
- Single Family
- Sq.Ft.:
- 2,822
- Status:
- NEW LISTING
- Beds:
- 5
- Lot size:
- 0.19 Acres
- Year built:
- 1987
- Baths:
- 3.00
- MLS#:
- 98910609
- Subdivision:
- Eagle Ranch
ADDITIONAL INFORMATION
Introducing 575 N Palmetto Dr., a stunning 5 bed 3 bath home located in the desirable Eagle neighborhood. This spacious residence boasts a bonus room, perfect for a home office or entertainment space. The backyard is ideal for outdoor gatherings and relaxation. Don't miss the opportunity to own this beautiful home in a prime location.
$1,399,000
4217 W Sugarberry Court Eagle, ID 83616
- Type:
- Single Family
- Sq.Ft.:
- 3,990
- Status:
- NEW LISTING
- Beds:
- 6
- Lot size:
- 0.53 Acres
- Year built:
- 2018
- Baths:
- 5.00
- MLS#:
- 98910699
- Subdivision:
- Foxtail Estates
ADDITIONAL INFORMATION
Estate home on half-acre in pristine Foxtail Estates. Thoughtfully designed with two main level master suites, office, great room and bonus/flex room with barn door all located on the main level. Gourmet kitchen boasts all Thermador appliances, quartz counters, commercial oven, refrigerator/freezer, two dishwashers, an amazing pantry and rich hardwood floors . Great room has soaring ceilings, wall of windows and is anchored by a massive fireplace with built-in shelving. Primary suite is truly a getaway, with beautiful tray ceiling, and a bathroom right out of your favorite spa, complete with luxurious walk-in tiled shower and freestanding tub. Upstairs has four spacious bedrooms one with jack-and-jill bath, plus an extra full bathroom. Storage galore. Don’t miss the enormous garage plus detached shop area/golf cart garage, shed, plus large concrete RV pad! Enjoy all the amenities, large covered patio, mature landscaping, garden boxes, quiet cul-de-sac location and community pool. Walk to shopping and dining!
$2,700,000
1501 W Mace Rd Eagle, ID 83616
- Type:
- Other
- Sq.Ft.:
- 3,108
- Status:
- NEW LISTING
- Beds:
- 4
- Lot size:
- 5 Acres
- Year built:
- 2007
- Baths:
- 4.00
- MLS#:
- 98910725
- Subdivision:
- 0 Not Applicable
ADDITIONAL INFORMATION
A truly magical oasis, like you are walking into a boutique luxury retreat in Ojai Valley. This custom-built home was the very first LEED Platinum Cert. residence in the state of Idaho, employing highly efficient energy use. Breathtaking views at every turn, simply stunning features throughout. Enjoy a festive dinner under the twinkle-lit pergola in the gorgeous gardens. Throw a game of darts or relax by the fireside in the Whiskey Shed. Roast mallows in the firepit, or jump in the water from your very own sandy beach. This is the rarest of gems in the Treasure Valley, there is no better way to understand its magical qualities, than to see it in person. The oversized detached 5-car garage includes shop space, 2 EV charger plug-ins, and an 1160 sq ft fully finished apartment upstairs with bedroom, living area, full bathroom and kitchen. All this on 5 acres in an exclusive, luxurious and private setting, yet only two miles from some of Eagle's finest dining, shopping and amenities. Absolutely stunning!!!
$1,500,000
341 E Fishing Creek Ln Eagle, ID 83616
- Type:
- Single Family
- Sq.Ft.:
- 3,721
- Status:
- NEW LISTING
- Beds:
- 4
- Lot size:
- 0.44 Acres
- Year built:
- 2018
- Baths:
- 4.00
- MLS#:
- 98910643
- Subdivision:
- Lakemoor
ADDITIONAL INFORMATION
Presenting an opportunity to live in one of Eagle’s finest private gated communities! Nearly new coastal farmhouse w/ designer finishes boasts light & bright spaces w/ a private & peaceful lot & no rear neighbor. Inviting floor plan offers an open great room & kitchen w/ state-of-the-art appliances. Main level primary suite features a vaulted & beamed ceiling w/ custom details. Upstairs you will find a spacious Jr. suite, large secondary bedroom, 2 full bathrooms, flex room, & generous bonus room. Step outside to the private patio w/ mature trees. The nearly 1/2 acre lot is beautifully landscaped w/ raised planter beds for growing vegetables & flowers. Also enjoy a 4 car garage w/3 bays providing plenty of storage space. Easy access to peaceful walking paths, Greenbelt trails, 2 pools, tennis & pickleball courts. Take a short stroll to a luxury movie theater, restaurants & premium retail shops. Embrace modern luxury in this beautiful home w/ designer finishes, a unique opportunity for comfort & tranquility!
$550,000
2687 E Alpomado St Eagle, ID 83616
- Type:
- Single Family
- Sq.Ft.:
- 1,660
- Status:
- NEW LISTING
- Beds:
- 3
- Lot size:
- 0.22 Acres
- Year built:
- 1997
- Baths:
- 2.00
- MLS#:
- 98910551
- Subdivision:
- Echohawk Estate
ADDITIONAL INFORMATION
This beautiful 3 bedroom – 2 bath single-level home features a 3-car garage, including an RV Garage with charger. It is located in a mature neighborhood within walking distance of the neighborhood park, basketball court, and tennis court. The home is situated on a corner lot and offers a split bedroom design for privacy. The main living area has vaulted ceilings, a fireplace, and a spacious open concept layout. Perfect for entertaining friends and family. The master bedroom has natural light and a slider door to a private sitting patio. The ensuite bathroom includes dual vanities, walk-in shower, and a soaker jacuzzi tub. Laundry room is conveniently located off the garage entrance.
$1,174,900
6104 W Strant St. Eagle, ID 83616
- Type:
- Single Family
- Sq.Ft.:
- 3,199
- Status:
- NEW LISTING
- Beds:
- 5
- Lot size:
- 0.34 Acres
- Year built:
- 2024
- Baths:
- 4.00
- MLS#:
- 98910448
- Subdivision:
- Stags Crossing
ADDITIONAL INFORMATION
5 large bedrooms + bonus in the Winstead Bonus by Todd Campbell Custom Homes! This functional & spacious home is an incredible value and offers TONS of space for everyone. The 4th main level bedroom is expansive and could double as flex room, workout room, office or guest bedroom. Upstairs is truly private with a full bathroom, bedroom & bonus room. Rich wood floors, multiple millwork details & thoughtful finish package. The kitchen is truly a dream with Wolf appliances, double ovens, a sprawling island & custom cabinetry to the ceiling. The primary suite boasts a huge walk-in closet & luxurious bath complete with soaker tub, tiled walk-in shower & double sinks. Hard surfaces throughout this home. Custom cabinets are soft close and kitchen cabinets go all the way to the ceiling with glass accents. Huge lot is fully landscaped, fenced and offers covered patio. See docs tab for photos of finishes. Home will be completed in approximately July. Act quickly to select your own finishes! *Photos similar*

The data relating to real estate for sale on this website comes in part from the Internet Data Exchange program of the Intermountain MLS system. Real estate listings held by brokerage firms other than this broker are marked with the IDX icon. This information is provided exclusively for consumers’ personal, non-commercial use, that it may not be used for any purpose other than to identify prospective properties consumers may be interested in purchasing. 2024 Copyright Intermountain MLS. All rights reserved.
Eagle Real Estate
The median home value in Eagle, ID is $457,400. This is higher than the county median home value of $309,300. The national median home value is $219,700. The average price of homes sold in Eagle, ID is $457,400. Approximately 77.34% of Eagle homes are owned, compared to 16.64% rented, while 6.02% are vacant. Eagle real estate listings include condos, townhomes, and single family homes for sale. Commercial properties are also available. If you see a property you’re interested in, contact a Eagle real estate agent to arrange a tour today!
Eagle, Idaho has a population of 23,708. Eagle is more family-centric than the surrounding county with 35.6% of the households containing married families with children. The county average for households married with children is 35.29%.
The median household income in Eagle, Idaho is $81,909. The median household income for the surrounding county is $60,151 compared to the national median of $57,652. The median age of people living in Eagle is 45.5 years.
Eagle Weather
The average high temperature in July is 88 degrees, with an average low temperature in January of 23.3 degrees. The average rainfall is approximately 17.6 inches per year, with 55.7 inches of snow per year.
