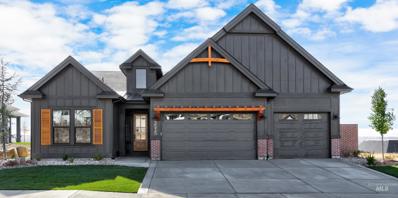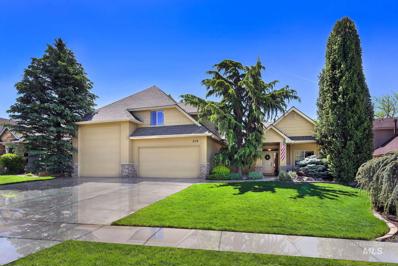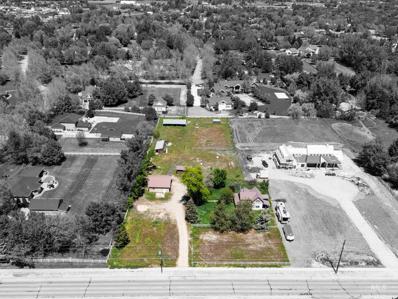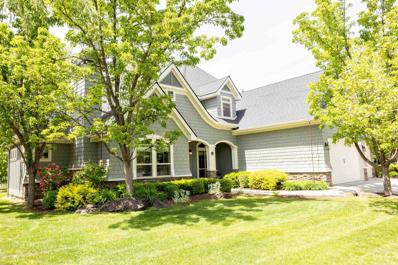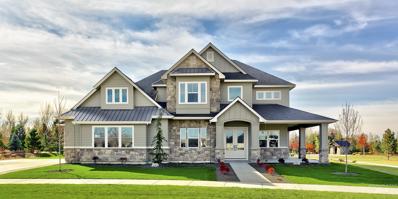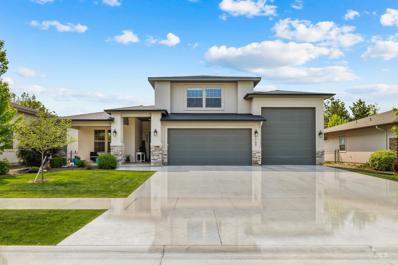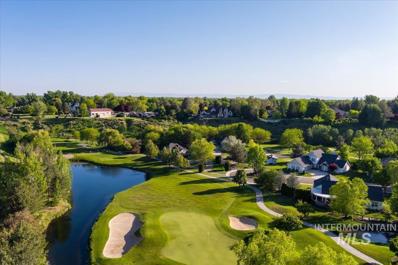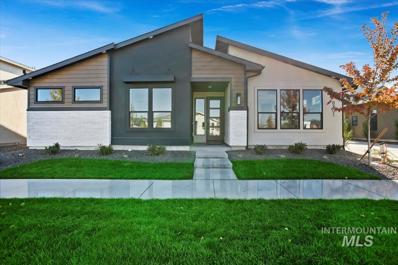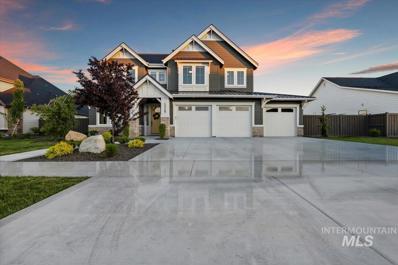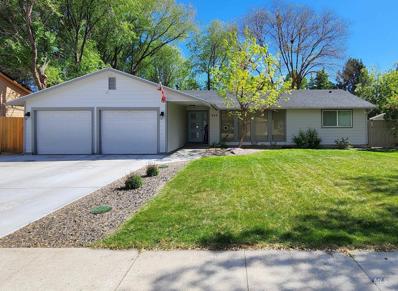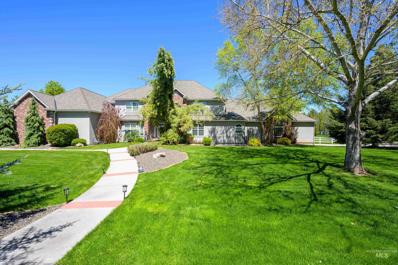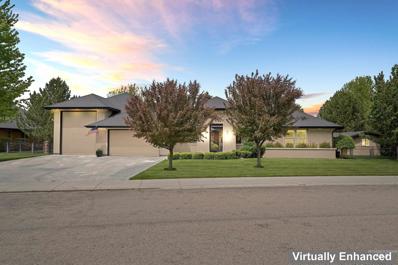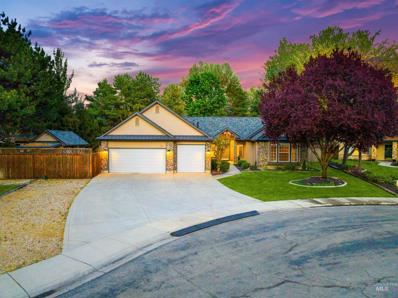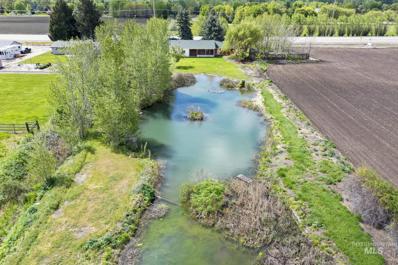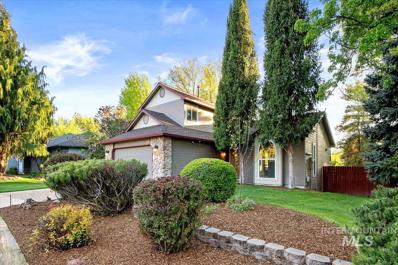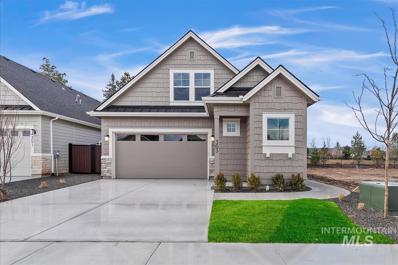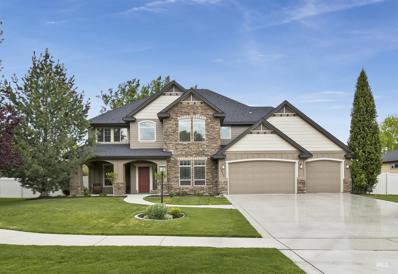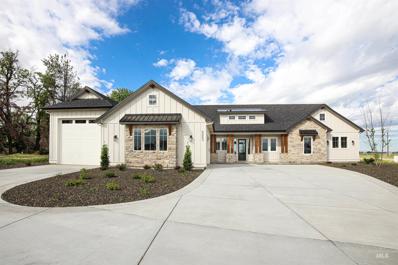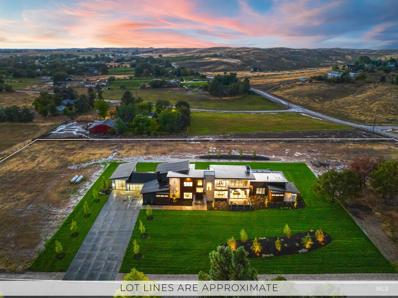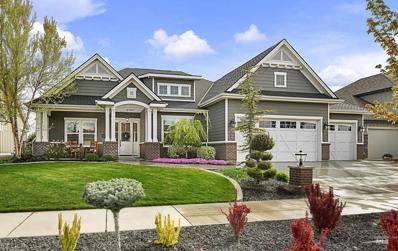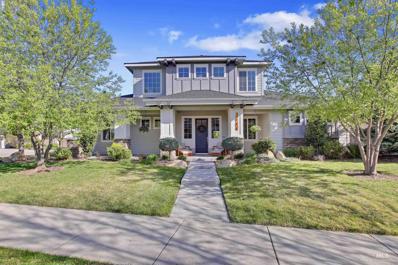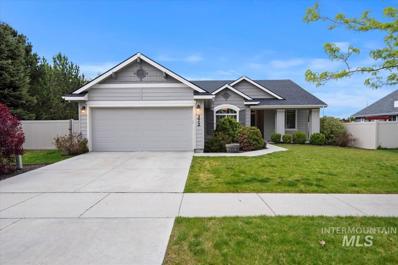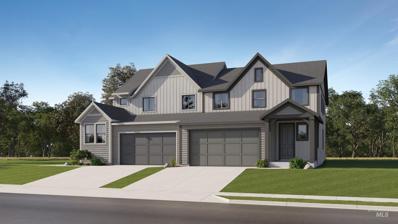Eagle ID Homes for Sale
$1,174,900
6104 W Strant St. Eagle, ID 83616
- Type:
- Single Family
- Sq.Ft.:
- 3,199
- Status:
- Active
- Beds:
- 5
- Lot size:
- 0.34 Acres
- Year built:
- 2024
- Baths:
- 4.00
- MLS#:
- 98910448
- Subdivision:
- Stags Crossing
ADDITIONAL INFORMATION
Two main level primary suites + upper level bonus room in the Winstead Bonus by Todd Campbell Custom Homes! This functional & spacious home is an incredible value and offers TONS of space for everyone. The 4th main level bedroom is expansive with its own private bath as a second master bedroom or ideal guest room. Upstairs is truly private with a full bathroom, bedroom & bonus room. Rich wood floors, multiple millwork details & thoughtful finish package. The kitchen is truly a dream with Wolf appliances, double ovens, a sprawling island & custom cabinetry to the ceiling. The primary suite boasts a huge walk-in closet & luxurious bath complete with soaker tub, tiled walk-in shower & double sinks. Hard surfaces throughout this home. Custom cabinets are soft close and kitchen cabinets go all the way to the ceiling with glass accents. Huge lot is fully landscaped, fenced and offers covered patio. See docs tab for photos of finishes. Home will be completed mid july. *Photos similar*
- Type:
- Single Family
- Sq.Ft.:
- 2,859
- Status:
- Active
- Beds:
- 4
- Lot size:
- 0.34 Acres
- Year built:
- 2024
- Baths:
- 3.00
- MLS#:
- 98910363
- Subdivision:
- Stags Crossing
ADDITIONAL INFORMATION
Welcome to "The Collins" by Biltmore Company! This plan features a chef's kitchen with large island, quartz countertops, Bosch SS appliances + double ovens and huge pantry. The great room has built-ins beside the stone fireplace. A flex space off the entry offers endless possibilities - use it as an office space or den! The primary suite boasts dual vanities separated by a large soaker tub, tiled shower with two shower heads and a 18 ft. long master closet. 1351 SF garage with RV bay offers room for all your recreational toys!
$845,900
205 E Kite Eagle, ID 83616
- Type:
- Single Family
- Sq.Ft.:
- 2,496
- Status:
- Active
- Beds:
- 4
- Lot size:
- 0.24 Acres
- Year built:
- 2005
- Baths:
- 3.00
- MLS#:
- 98910302
- Subdivision:
- Redleaf Heights
ADDITIONAL INFORMATION
The Heart of Eagle! Redleaf Heights! Custom Built home with RV Garage. Pride of Ownership. Kitchen includes, granite counters, cherry wood cabinets, Wolf 6 burner gas stove & Thermador Oven + microwave. Beautiful Alder wood floors. Great open concept layout - large family/great room with high vaulted ceilings with lots of natural light. Spacious Master bedroom with newly remodeled bathroom/walk in shower. Split bedroom design with 2 additional spacious bedrooms. Upstairs features a 4th Bedroom/Bonus room, and full bath which would make a wonderful guest suite or 2nd Master. Very private and mature backyard landscaping. Garage RV Bay that measures 38 x 15.6 with 13ft door. Sewer connection on site & 13 Amp power. Walk to Eagle Hills Elementary through the neighborhood, plus close to parks, and dining. Drive your Golf Cart to Eagle Hills Golf Course. Property has been very well cared for and is in amazing condition. Be sure to check out the virtual home tour attached to this listing.
- Type:
- Single Family
- Sq.Ft.:
- 2,982
- Status:
- Active
- Beds:
- 3
- Lot size:
- 0.4 Acres
- Year built:
- 2024
- Baths:
- 3.00
- MLS#:
- 98910226
- Subdivision:
- Stags Crossing
ADDITIONAL INFORMATION
Discover perfection in The Kensington by Biltmore Company—a home designed for your every desire. Marvel at the great room's elegance, complete with a striking stone fireplace and custom built-ins. The chef's kitchen is a masterpiece, featuring top-of-the-line SS appliances, double ovens, quartz countertops and a sprawling island. Work effortlessly from home in the tech space, while the flex space adapts to your needs, whether as a 4th bedroom or a private second living area. The RV garage provides ample storage for your recreational toys, alongside a convenient built-in 7X11 storage room. You're sure to love this innovative new floorplan!
$1,100,000
2500 W Floating Feather Rd Eagle, ID 83616
- Type:
- Other
- Sq.Ft.:
- 1,508
- Status:
- Active
- Beds:
- 3
- Lot size:
- 2.22 Acres
- Year built:
- 1905
- Baths:
- 1.00
- MLS#:
- 98910131
- Subdivision:
- Canterbury
ADDITIONAL INFORMATION
Rare to find 2.22 acres immaculately located on one of the most sought after roads in Eagle, Idaho. Enjoy freedom from CCRs / HOA restrictions and build your dream home with proximity to all the conveniences of downtown Eagle, but with space to spread out. Bring your horses, chickens and livestock. Property includes a large 3 bay shop with electricity. Individual well AND irrigation water. Acreage lots in this area are hardly ever available, don't miss out on a chance to bring your own builder and create your own Eagle oasis!
$1,350,000
1035 S Island Glenn Way Eagle, ID 83616
- Type:
- Single Family
- Sq.Ft.:
- 3,856
- Status:
- Active
- Beds:
- 4
- Lot size:
- 0.24 Acres
- Year built:
- 2003
- Baths:
- 4.00
- MLS#:
- 98909990
- Subdivision:
- Two Rivers Eagle
ADDITIONAL INFORMATION
Looking for a beautiful home in the prestigious Two Rivers Sub with waterfront views and completely remodeled from top to bottom? Look no further than this brilliantly custom designed home! Every surface of this home has been renovated! From the quartzite kitchen counters, tile backsplash, custom cabinets, high end plumbing fixtures to the bathrooms that have been updated, this home has it all! With designer colors, luxurious finishes, new flooring throughout, new lighting/ceiling fans, freshly painted interior & exterior, everything is ready for you! With primary bedroom on the main floor, a junior suite upstairs, two additional bedrooms and bonus this floor plan is ideal. The backyard is the perfect place to entertain with a covered patio, built-in BBQ, views of the water and the additional private outdoor balcony living space. Two Rivers is a sought-after neighborhood conveniently located with a community pool, basketball, tennis courts and miles of paths just adjacent to the Green Belt/Boise River.
$1,350,000
6238 W Pulaski St Eagle, ID 83616
- Type:
- Single Family
- Sq.Ft.:
- 3,710
- Status:
- Active
- Beds:
- 4
- Lot size:
- 0.4 Acres
- Year built:
- 2024
- Baths:
- 4.00
- MLS#:
- 98909912
- Subdivision:
- Stags Crossing
ADDITIONAL INFORMATION
Under construction home thoughtfully designed "Madison" floor plan by Highland Homes with over 3700 sqft of luxury, on a desirable .4 acre lot in Eagle (Stags Crossing). Primary suite located on the main level with large walk-in closet that leads to the laundry room. Head upstairs to the spacious bonus room (with balcony), three bedrooms and two full bathrooms. Entertain your guest in the stunning great room with features like custom trim work, multi-slide doors, a chef's kitchen with large island, designer hardware, walk-in pantry and dining nook offering tons of natural light. Enjoy where you live! Estimated completion Oct/2024. ALL PHOTOS SIMILAR TO A PREVIOUSLY BUILT MODEL.
- Type:
- Single Family
- Sq.Ft.:
- 2,838
- Status:
- Active
- Beds:
- 4
- Lot size:
- 0.27 Acres
- Year built:
- 2018
- Baths:
- 3.00
- MLS#:
- 98910030
- Subdivision:
- Bella Terra
ADDITIONAL INFORMATION
Step into the lap of luxury with this exquisite home, designed to indulge your every desire. Nestled in a sought-after neighborhood, this home offers a private retreat like no other. Prepare to be captivated by the grandeur and elegance that greets you. The spacious living area boasts high ceilings, abundant natural light, and open floor plan that seamlessly blends the living, dining, and gourmet kitchen. Escape into the tranquility of your own private oasis, a breathtaking backyard that features a sparkling pool and soothing spa. Imagine spending warm summer days lounging by the pool or enjoying a relaxing soak in the hot tub under the stars. Indulge yourself in the luxurious main level owner's suite, a sanctuary for relaxation. This retreat boasts a spacious bedroom, walk-in closet, and an en-suite bathroom. Unwind and rejuvenate after a long day, enjoying the peace and privacy this suite provides. Don't miss this rare opportunity to own a slice of paradise. Live the life you deserve!
$949,900
2987 S Whitehaven Eagle, ID 83616
- Type:
- Single Family
- Sq.Ft.:
- 2,636
- Status:
- Active
- Beds:
- 3
- Lot size:
- 0.44 Acres
- Year built:
- 2000
- Baths:
- 3.00
- MLS#:
- 98909914
- Subdivision:
- Banbury Meadows
ADDITIONAL INFORMATION
Gorgeous home off the 8th hole of Banbury Meadows golf course with nearly half acre lot that is bordered by golf course and water providing beautiful expansive views and privacy. Multiple skylights and large windows allow natural light to flood the living spaces. Top of line Heat and Cooling system w/dual zones installed in 2020. Master bedroom & laundry on main floor. Custom brick laid driveway provides an impressive first impression and the 4 car garage w/ bonus room above equals ample storage and convenience. Bonus room above garage has heating and cooling as well as a door to a spiral staircase to backyard (currently not included in Sq footage). A one-of-a-kind estate in Eagle Idaho you must see!
$534,900
8301 W Shams Ln Eagle, ID 83616
- Type:
- Single Family
- Sq.Ft.:
- 1,750
- Status:
- Active
- Beds:
- 3
- Lot size:
- 0.1 Acres
- Year built:
- 2022
- Baths:
- 2.00
- MLS#:
- 98910035
- Subdivision:
- Riverstone
ADDITIONAL INFORMATION
This modern designed single level home boasts main level living with easy lifestyle in mind. The craftsmanship of this exquisite home is apparent in every thoughtful detail. Features include open great room with a gas fireplace, a spacious kitchen and island with custom cabinetry throughout, stainless steel appliances and quartz countertops. The luxurious primary suite features vaulted ceilings and en suite bath with quartz countertops, tile walk-in shower, and beautiful tile floors. Enjoy the bliss of the Lock and Leave Lifestyle, while being just steps from the community's Private Beach Club! The Riverstone community offers walking paths, state-of-the-art gym, community clubhouse with pool and a community-only Beach Club where you can enjoy many water activities.
$1,149,000
5329 W Strant Eagle, ID 83616
- Type:
- Single Family
- Sq.Ft.:
- 3,369
- Status:
- Active
- Beds:
- 6
- Lot size:
- 0.34 Acres
- Year built:
- 2022
- Baths:
- 4.00
- MLS#:
- 98910079
- Subdivision:
- Homestead
ADDITIONAL INFORMATION
Welcome to the picturesque Homestead subdivision, where this stunning residence by Brighton Homes awaits. Step inside to discover an expansive open floorplan designed for seamless entertaining. In the kitchen, indulge in the luxury of crafting meals with Bosch appliances, or enjoy the spacious, covered back patio beckoning for outdoor enjoyment. Unwind in the oversized primary retreat, complete with dual vanities, shower and tub. 6th bedroom can also be used as a den / office. You will appreciate the abundance of storage space found throughout the home and garage. Plumbed for central vac, and home is equipped with whole home humidifier. The large backyard provides the perfect setting for gatherings. Upstairs, a bonus room offers additional flexibility. Experience the epitome of comfort and sophistication in this remarkable home within the Homestead community.
$530,000
689 E Monarch St Eagle, ID 83616
- Type:
- Single Family
- Sq.Ft.:
- 1,570
- Status:
- Active
- Beds:
- 3
- Lot size:
- 0.21 Acres
- Year built:
- 1977
- Baths:
- 2.00
- MLS#:
- 98910061
- Subdivision:
- Eagle Village S
ADDITIONAL INFORMATION
Completely remodeled home in the heart of Eagle within walking distance to restaurants, parks and activities. This splendid split floor plan home features new exterior siding, paint and all new interior finishes completed in 2020. Home boasts large master shower, dual vanities, upgraded cabinets, quartz counter tops and wood look tile floors. Outside you'll find a mature backyard with covered patio, raised flower beds, boat/trailer parking and a separate outdoor bonus room. Don't miss the opportunity to make this home.
$2,995,000
2370 W Champagne Drive Eagle, ID 83616
- Type:
- Other
- Sq.Ft.:
- 7,526
- Status:
- Active
- Beds:
- 6
- Lot size:
- 1.89 Acres
- Year built:
- 2002
- Baths:
- 6.00
- MLS#:
- 98910028
- Subdivision:
- Tahoe Ridge Sub
ADDITIONAL INFORMATION
Embrace luxurious living at this expansive estate spanning over 7500 square feet, nestled on a generous 1.8-acre parcel in prestigious North Eagle. The gourmet kitchen showcases stunning granite countertops and top-of-the-line Thermador appliances. Car enthusiasts will appreciate the spacious detached shop along with two attached garages accommodating over 15 cars and oversized doors for RV parking. The main level master suite offers seamless outdoor access to the patio and the inviting pool. Entertain with ease in the home's game room with a well-appointed wet bar, unwind in the theater room, or utilize the versatile bonus/workout room. Step into the backyard oasis, complete with a sizable pool and the soothing sounds of a waterfall, creating a serene ambiance for relaxation. The park-like grounds are meticulously landscaped, adorned with a variety of mature trees, offering a picturesque setting for outdoor enjoyment. This prime location offers easy access to Eagle schools that are just minutes away.
$1,195,000
4642 W Clear Field Dr. Eagle, ID 83616
- Type:
- Single Family
- Sq.Ft.:
- 3,331
- Status:
- Active
- Beds:
- 4
- Lot size:
- 0.44 Acres
- Year built:
- 2011
- Baths:
- 4.00
- MLS#:
- 98910045
- Subdivision:
- Copperfield
ADDITIONAL INFORMATION
Exquisite custom design perfect for entertaining and multi-generational living. The home surrounds a beautiful courtyard with private entrance to a second master. Stunning great room with stone/gas fireplace and built-in cabinets. Large kitchen with island, double fridge/freezer, wine cooler, spacious walk-in pantry, bosch appliances, gas range and tons of cabinets. The luxurious master suite with a sitting nook, wood beams, dual vanities, large closet, makeup area, 2 shower heads, and soaker tub. All bedrooms have vaulted ceilings and walk-in closets. Upgrades galore include two rotundas, decorator niches and built-in desk area. Dream utility room with lots of windows. The family room makes a fantastic game room. The yard has a private feel with lots of trees and common area behind it. Enjoy two covered patios, one off of the kitchen and one off the master. Large storage shed with concrete floor and attached carport to park a small boat. The 1788 SF garage features a 4 car plus RV bay with 16' door.
$799,900
1517 W Powder Ct Eagle, ID 83616
- Type:
- Single Family
- Sq.Ft.:
- 2,324
- Status:
- Active
- Beds:
- 3
- Lot size:
- 0.35 Acres
- Year built:
- 1997
- Baths:
- 3.00
- MLS#:
- 98909896
- Subdivision:
- Van Engelen
ADDITIONAL INFORMATION
Fully remodeled, hidden among mature trees, all creating a private oasis of tranquility -Enjoy an impeccably maintained interior, featuring vaulted ceilings. Kitchen outfitted w/ top-of-the-line Wolf & Sub-Zero appliances, finishing an array of premium upgrades. A versatile bonus room offers space for recreation or home office, adding flexibility. Enjoy a spacious main-level master bedroom retreat, benefiting from convenient direct access to a covered rear patio. Step outside to discover an expansive backyard complete w/ a serene pond & ample space for relaxation & entertainment. Also included - RV parking & an oversized golf cart shed equipped w/ power & additional storage space, perfect for outdoor enthusiasts & hobbyists alike. Spacious, oversized 3-car garage offers ample space for storage, vehicles, & toys. Recent upgrades include a newly replaced roof, state-of-the-art water softener system, & new HVAC for peace of mind. incredible central location, moments from downtown Eagle, Greenbelt, & foothills.
$785,000
6880 W State St. Eagle, ID 83616
- Type:
- Other
- Sq.Ft.:
- 2,309
- Status:
- Active
- Beds:
- 3
- Lot size:
- 2.51 Acres
- Year built:
- 1967
- Baths:
- 3.00
- MLS#:
- 98909893
- Subdivision:
- 0 Not Applicable
ADDITIONAL INFORMATION
Nestled on 2.5 acres of picturesque land, this wrangled old ranch house is more of a retreat than you would expect upon first glance. Its enchanting artesian-fed pond welcomes you, your guests, and the local wildlife. The spacious north-facing porch with unstoppable nature views in all directions belies this home's immediate access to all points in the Eagle vicinity. This is a unique opportunity to create your own possibilities with a sizable piece of land in a rapidly developing area. As Eagle continues to expand this spot is at the intersection of old farms, new neighborhoods, and mixed use/commercial development that will lead to a vibrant "West of Eagle" neighborhood with endless opportunities! Don't miss out on the chance to own something that has such a cool vibe and a blossoming future! Checkout the circle drive, the rustic charm, the park and pond vibrations, and the country flavor in a sea of new beginnings! Imagine all the possibilities!!
$575,000
1701 E Stadler Ct Eagle, ID 83616
- Type:
- Single Family
- Sq.Ft.:
- 2,027
- Status:
- Active
- Beds:
- 4
- Lot size:
- 0.33 Acres
- Year built:
- 1993
- Baths:
- 3.00
- MLS#:
- 98909892
- Subdivision:
- Melvins Eagle Point
ADDITIONAL INFORMATION
Charming, warm, and ready to move in, this house has all brand new carpet, interior paint, and refinished hardwood floors. It's tucked down a quiet cul-de-sac in an established Eagle neighborhood on a super hard to find 1/3 acre. The huge backyard is shaded by mature trees and offers a fantastic large deck perfect for these warm spring and summer days. This wonderful home has 4 bedrooms, 3 full bathrooms, and an oversized family room. The walk-out basement is flooded with natural light and provides easy access to the backyard. Enjoy all that Eagle has to offer from this sweet home!
- Type:
- Single Family
- Sq.Ft.:
- 1,646
- Status:
- Active
- Beds:
- 3
- Lot size:
- 0.08 Acres
- Year built:
- 2024
- Baths:
- 4.00
- MLS#:
- 98909877
- Subdivision:
- Bellemeade
ADDITIONAL INFORMATION
At Venta Homes, we know that rates have forced so many home buyers out of the market. We have partnered with Westmark Credit Union for the month of a June to help with this! Reach out to get a full list of homes we have and don't miss out on this incredible opportunity. The kitchen is the gathering place of this home with an angled quartz island to maximize space, custom cabinets to the ceiling with glass, & Bosch appliances. The great room & dining offers huge windows and gorgeous millwork detail. All three bedrooms with full private bathrooms! Two primary suites, one upstairs, one downstairs with tile showers and walk in closets. Extra loft space upstairs. The electric fireplace saves space and makes the functionality of this room a priority. You'll have full access to the garage with the tankless water heater to maximize storage capability. Fully landscaped and the HOA includes all yard maintenance. The homes in this community are thoughtfully designed and feature gorgeous current finishes. photos actual.
$1,399,900
1622 W Covenant Hill Ct Eagle, ID 83616
- Type:
- Single Family
- Sq.Ft.:
- 4,198
- Status:
- Active
- Beds:
- 5
- Lot size:
- 0.88 Acres
- Year built:
- 2009
- Baths:
- 4.00
- MLS#:
- 98909874
- Subdivision:
- Covenant Hills
ADDITIONAL INFORMATION
Come home to Covenant Hill on almost an acre on a cul-de-sac! Walk into this two-story custom-built home with living room, dining room & foyer featuring extensive millwork & windows. The main level also boasts an open floor plan with kitchen, eating area & great room with fireplace & built-ins. The kitchen has upgraded SS appliances including gas cooktop, double oven & built-in fridge. Amazing main level 2nd master en suite with door to patio. North-facing privacy fenced backyard with covered patio, arbor, 20x40 sports POOL (deep in middle for volleyball), built-in hot tub, sports court with basketball hoop, wood firepit & 10x16 shed. Upstairs features a luxurious master en suite with balcony, HUGE bonus room, 2 bedrooms with Jack-n-Jill bath & office/5th bedroom. Other attributes include 4 car garage (1,104 SqFt), 220v outlet, hardwood floors, water softener & central vac. 2024: interior paint, many light fixtures & fans 2019: exterior paint & all carpet replaced. Close to A+ schools, shopping & restaurants!
$1,300,000
3031 N Wingspan Way Eagle, ID 83616
- Type:
- Single Family
- Sq.Ft.:
- 3,117
- Status:
- Active
- Beds:
- 4
- Lot size:
- 0.39 Acres
- Year built:
- 2024
- Baths:
- 3.00
- MLS#:
- 98909837
- Subdivision:
- Stags Crossing
ADDITIONAL INFORMATION
Under construction home built by Highland Homes LLC. The exceptional, Patterson floor plan with an RV bay on a .39 acre lot in Stags Crossing! Vaulted family room, 4 Bedrooms, 3 full baths, bonus room and an office all on a single level. Chef-grade appliances in a kitchen made for entertaining with Highland's signature 12' kitchen island! Expected completion Oct/2024.
$3,995,000
2422 N Haven Drive Eagle, ID 83616
- Type:
- Other
- Sq.Ft.:
- 6,931
- Status:
- Active
- Beds:
- 5
- Lot size:
- 4.98 Acres
- Year built:
- 2023
- Baths:
- 7.00
- MLS#:
- 98909836
- Subdivision:
- Heather Haven E
ADDITIONAL INFORMATION
Remarkable masterpiece redefining the Eagle luxury market. Precisely constructed by Taylor Jene Homes with ~7,000 sf of unparalleled finishes & design. Sophisticated architecture & state of the art craftsmanship highlight this brand new constructed property. An immense living & great room w/ towering ceilings, 3 floor to ceiling fireplaces & multi-sliders throughout the house creates perfect indoor/outdoor living. Sprawling herringbone white oak floors, imported light fixtures & wood accent walls. Chef's gourmet kitchen has a waterfall quartz island, custom white oak cabinetry, Thermador 60" range & 60" fridge/freezer. Lavish spa like owner's retreat w/ views, heated floors + incredible walk-in shower with multiple rainfall heads & massive walk-in closet w/ custom built-ins. Resort style backyard- pool w/ cover, waterfalls, surrounding Baja deck & gas fire pit. Full home gym, movie theatre, 5 bedroom suites & executive office. ~2200sf of garage space! Control 4 system- invisible surround sound speakers!
$1,200,000
6264 W Striker Dr Eagle, ID 83616
- Type:
- Single Family
- Sq.Ft.:
- 2,577
- Status:
- Active
- Beds:
- 3
- Lot size:
- 0.25 Acres
- Year built:
- 2019
- Baths:
- 2.00
- MLS#:
- 98909862
- Subdivision:
- Legacy
ADDITIONAL INFORMATION
This home won't last! Perfectly situated in the highly sought after Legacy Lakeside Retreats that includes a beautiful lake view and an unobstructed view of the mountains. This exquisite Clark & Co built home has all of the attention to details and the upgrades abound. The master bedroom is a true retreat with a spacious luxurious bathroom and large walk-in closet, complete with a built-in closet system. An open concept Great room, Gourmet Kitchen and Dining area are perfect for entertaining. Extend that entertaining out to the large covered patio or just relax and enjoy the views. The Legacy Community has something for everyone. Swimming pools, walking trails, large park, tennis/pickleball courts and a 3-hole executive golf course, all of which are exclusive for Legacy residents. This beautifully maintained home is truly a must see!
$1,019,000
3944 W Temple Eagle, ID 83616
- Type:
- Single Family
- Sq.Ft.:
- 2,941
- Status:
- Active
- Beds:
- 4
- Lot size:
- 0.25 Acres
- Year built:
- 2015
- Baths:
- 4.00
- MLS#:
- 98909741
- Subdivision:
- Ashbury
ADDITIONAL INFORMATION
Beautiful former model home, in the highly sought after Ashbury subdivision in Eagle. Situated on a large corner lot, this Alturas home features flawless white oak real hardwood floors, 10 ft ceilings on main and 9 ft upstairs. The stunning kitchen includes real Morrocan Zellige backsplash, tall west facing windows providing warm natural light, quartz countertops, reverse osmosis water system + a gracious oversized pantry w/ convenient outlets. The Master Suite is on main floor w/ a spa-like bathroom + walk-in closet. Two extra rooms on main are perfect for an office & additional living space. The upstairs features 2 bedrooms w/ a shared bathroom, as well as an additional oversized bedroom with an en-suite bathroom; a tremendous space for guests! With an oversized private covered patio and a North facing backyard, the outdoor space is for perfect for entertaining! Oh, there's an RV/Baot Bay too! This home has it all. Only 1 block from the community pool, a 10 minute walk from the brand new Linder Village!
$549,990
372 N Baxter Way Eagle, ID 83616
- Type:
- Single Family
- Sq.Ft.:
- 1,837
- Status:
- Active
- Beds:
- 3
- Lot size:
- 0.25 Acres
- Year built:
- 2017
- Baths:
- 2.00
- MLS#:
- 98909600
- Subdivision:
- The Preserve
ADDITIONAL INFORMATION
Baxter is a haven of comfort, a beautiful home that embodies the perfect blend of style, functionality, and tranquility. Nestled on a spacious corner lot, this stunning Coleman Home offers a unique living experience that exceeds your every expectation. With its lavish master suite, gourmet kitchen, and expansive outdoor entertainment areas, Baxter is the ultimate retreat for those who value elegance, sophistication, and a connection with nature.
$448,900
8238 W Fern Street Eagle, ID 83616
- Type:
- Townhouse
- Sq.Ft.:
- 1,785
- Status:
- Active
- Beds:
- 3
- Lot size:
- 0.09 Acres
- Year built:
- 2024
- Baths:
- 3.00
- MLS#:
- 98909668
- Subdivision:
- Eagle Ridge
ADDITIONAL INFORMATION
This elegant two-story attached townhouse opens to beautiful 9' ceilings on the first floor, with an office at the front of the home, and an open living room and kitchen, featuring stainless steel appliances, quartz countertops, soft-close cabinets and drawers, with a gourmet island. Entertaining your guests flows easily to the outdoor covered patio. All bedrooms and the utility room are found upstairs, including the luxurious owner’s suite with a spacious bedroom, en-suite bathroom and walk-in closet. Each home comes fully fenced and landscaped with front & rear yard irrigation system. The Eagle Ridge community includes walking paths, Tot lot, Clubhouse, Pool, and Pickleball courts.

The data relating to real estate for sale on this website comes in part from the Internet Data Exchange program of the Intermountain MLS system. Real estate listings held by brokerage firms other than this broker are marked with the IDX icon. This information is provided exclusively for consumers’ personal, non-commercial use, that it may not be used for any purpose other than to identify prospective properties consumers may be interested in purchasing. 2024 Copyright Intermountain MLS. All rights reserved.
Eagle Real Estate
The median home value in Eagle, ID is $457,400. This is higher than the county median home value of $309,300. The national median home value is $219,700. The average price of homes sold in Eagle, ID is $457,400. Approximately 77.34% of Eagle homes are owned, compared to 16.64% rented, while 6.02% are vacant. Eagle real estate listings include condos, townhomes, and single family homes for sale. Commercial properties are also available. If you see a property you’re interested in, contact a Eagle real estate agent to arrange a tour today!
Eagle, Idaho has a population of 23,708. Eagle is more family-centric than the surrounding county with 35.6% of the households containing married families with children. The county average for households married with children is 35.29%.
The median household income in Eagle, Idaho is $81,909. The median household income for the surrounding county is $60,151 compared to the national median of $57,652. The median age of people living in Eagle is 45.5 years.
Eagle Weather
The average high temperature in July is 88 degrees, with an average low temperature in January of 23.3 degrees. The average rainfall is approximately 17.6 inches per year, with 55.7 inches of snow per year.
