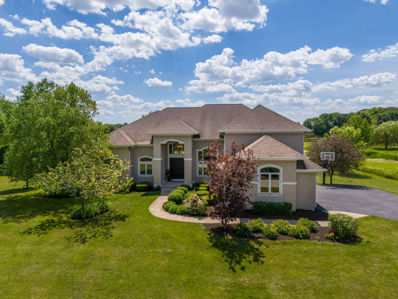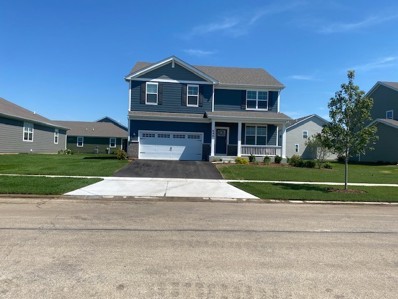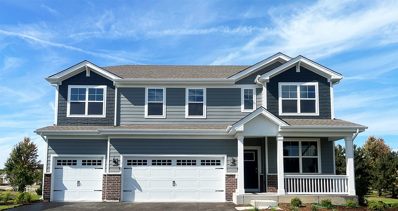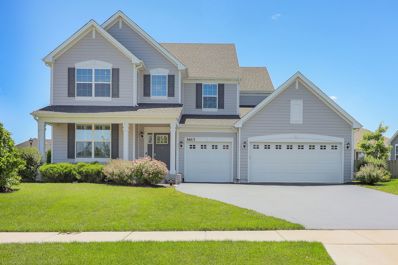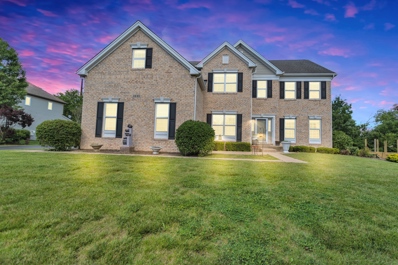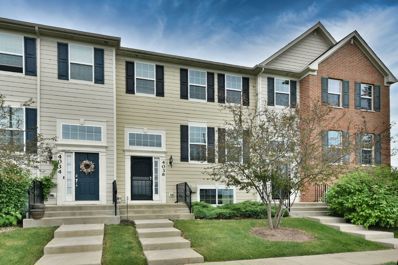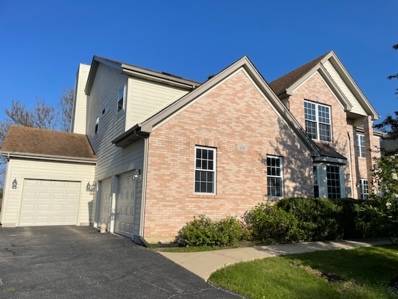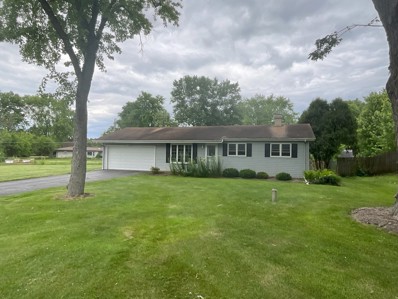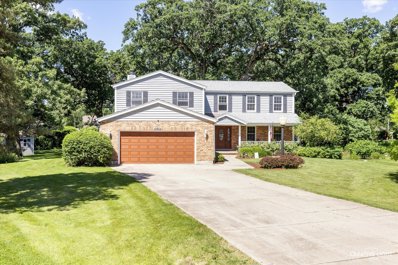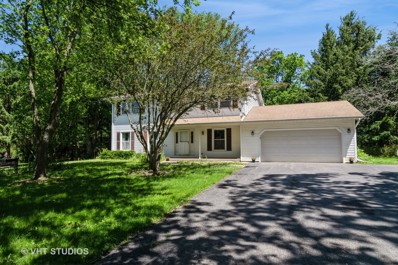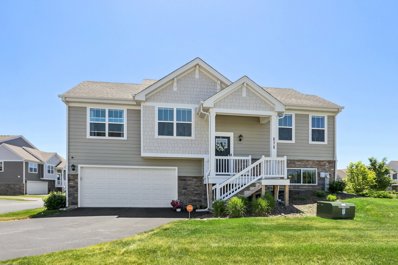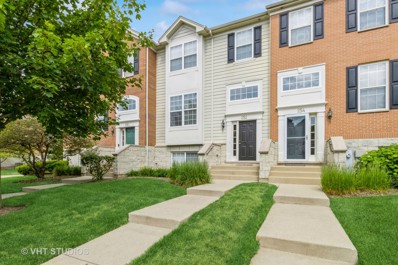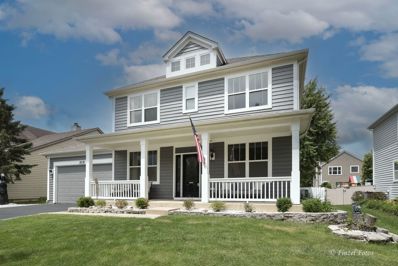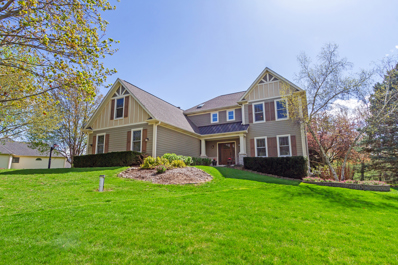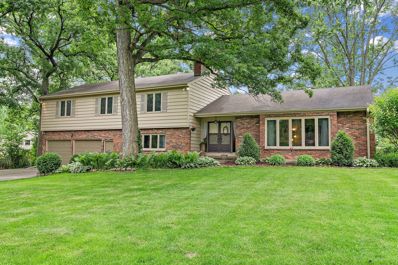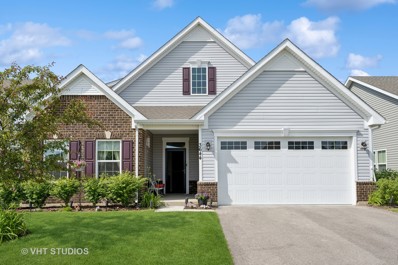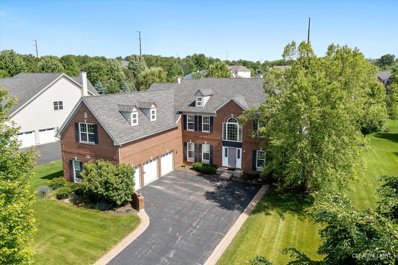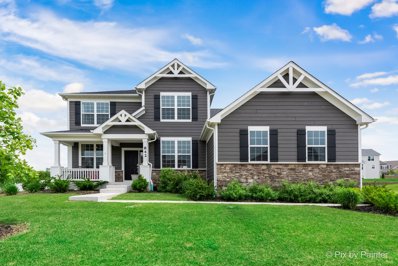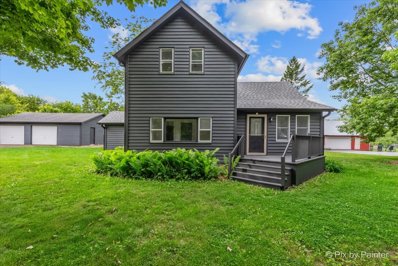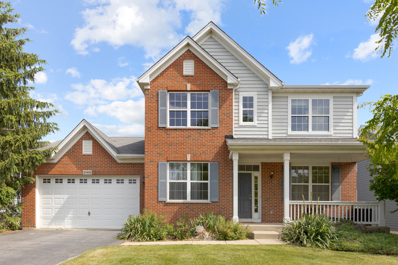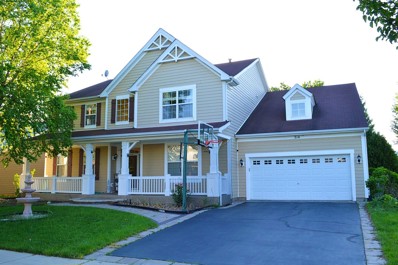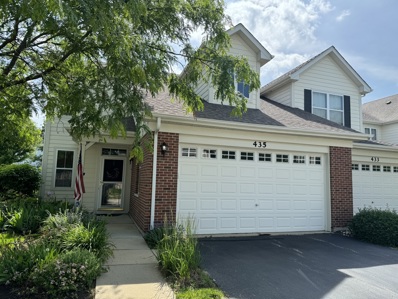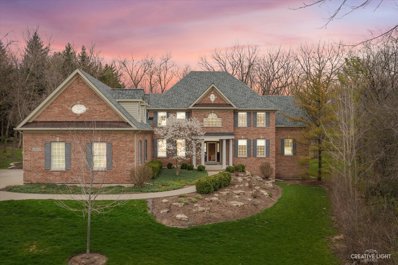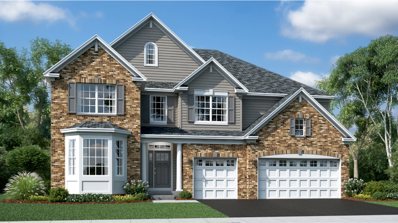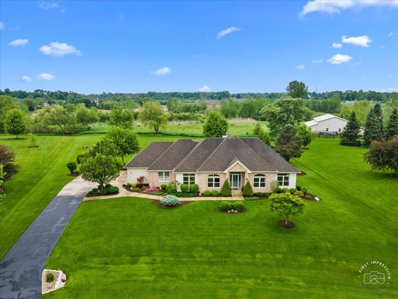Elgin IL Homes for Sale
- Type:
- Single Family
- Sq.Ft.:
- 3,849
- Status:
- NEW LISTING
- Beds:
- 4
- Lot size:
- 1.32 Acres
- Year built:
- 2009
- Baths:
- 4.00
- MLS#:
- 12080498
- Subdivision:
- Stonecrest
ADDITIONAL INFORMATION
If Privacy & Tranquility are what you desire-This is the Home for You! Picturesque Water & Stunning Sunset Views on private 1.32 acres-no homes behind & adjacent open green space. Stunning custom built real stucco home in sought after Stonecrest subdivision offers desirable 1st floor primary suite, 3 large bedrooms upstairs plus Loft, 3 1/2 baths, 4 car attached garage, Full Walk-Out Basement and custom features throughout. Open concept floorplan featuring soaring 14-16 Ft ceilings and expansive Pella windows throughout. Main floor features a Sun-Filled Open Great Room with 14 Ft ceiling, recessed lighting, ceiling fan, floor-to-ceiling stucco fireplace with gas start. The great room flows into the eating area & gourmet kitchen with a massive 11 Ft granite island with seating, warming drawer, pendant lighting, 42" maple cabinets, walk-in pantry, tiled backsplash, gas stovetop, GE Profile oversized SS refrigerator, reverse osmosis drinking/cooking water filtration system. Separate dining room/playroom with ceiling fan. Office/5th bedroom with double glass doors, large window, deep closet, ceiling fan & carpet. 1st Floor primary suite with 14 Ft ceiling, ceiling fan, custom up/down blinds, double door leads to versatile sitting room/nursery/exercise room/2nd office with sliding door to private balcony overlooking lovely backyard and pond. Spa inspired bathroom offers 10x9 walk-in closet with organizers, dual granite raised-height vanity, Jacuzzi tub, separate porcelain tiled walk-in shower with multi sprayers, water closet & privacy window. 1st floor powder room (there is space to add a shower thru laundry room wall). 1st floor laundry/mud room off the garage entrance offers LG front load washer/dryer, utility sink & great storage. 2nd floor loft with recessed lighting and carpet, Three additional generous sized bedrooms with ceiling fans and walk-in closets. Guest suite with private bathroom, Jack & Jill bath with dual vanity and tub/shower. Full 2,863 sqft Walk-Out 9 ft deep pour basement with wall of windows & rough-in plumbing for full bath is ready to finish to your liking and can easily accommodate a bedroom, theatre & recreation room, lots of room & storage. 4 Car Attached garage with two 8 Ft garage doors-can accommodate most trucks or boat storage. Expanded driveway can accommodate 10 cars and basketball hoop included. 1.32 acres of lush landscaping, great space for a pool, adjacent open green space, beautiful trees and scenic private water views. Tankless hot water heater for endless hot water, Pella windows and doors, extensive 7 1/2 " white trim, molding & doors. Prime location just steps to Plato Park & Depot offering wide open spaces, athletic fields, children's playground, RR depot museum, covered pavilion & much more! Conveniently located to several forest preserves and parks. Located in the Central Community Unified School Dist 301, this home offers luxury, comfort & convenience. Time to relax and enjoy life-Welcome Home!
- Type:
- Single Family
- Sq.Ft.:
- 2,717
- Status:
- NEW LISTING
- Beds:
- 4
- Year built:
- 2024
- Baths:
- 3.00
- MLS#:
- 12082105
- Subdivision:
- Highland Woods
ADDITIONAL INFORMATION
Beautiful home in highly desired Highland Woods ready for a fall delivery! The Henley plan is an open and flexible floor plan featuring 4 bedrooms, a private den on the main level, 2.5 baths, 9 ft. ceilings on the first floor, 2 car garage, and a full walk out basement. Walking distance to the clubhouse and elementary school for convenience. Entertaining will be easy in this open-concept kitchen and family room layout - with a large island with an overhang for stools, 42" designer white cabinetry with crown molding and soft-close doors/drawers. Additionally, the kitchen features a walk-in pantry, modern stainless steel appliances, sparkling quartz countertops, and easy-to-maintain luxury vinyl plank flooring. A powder room and large walk-in closet are included at the garage entry, ideally situated to neatly unload coats, shoes, and all the carry of the day. More flexible space is waiting upstairs in the 2nd-floor loft, offering unlimited potential to suit your needs. Your primary bedroom features a huge walk-in closet and a private bathroom. This bath checks all the boxes, with raised height dual sink, quartz top vanity, and walk-in shower with ceramic tiled walls and clear glass shower doors. Upstairs baths and laundry include luxury vinyl plank flooring. There is no shortage of closet and storage space in this plan, as even the loft area has a walk-in closet! Three additional bedrooms and a hall bath will keep everything in its place and guarantee everyone has some space. Highland Woods is in the Burlington 301 School District with an elementary school on the property. Highland woods is a lifestyle community offering a wide range of amenities, including 5 miles of walking paths, 7 parks, and playgrounds, a fitness center, a clubhouse, 25-meter pool, resort pool; water slide, and a water splash park; basketball and tennis courts; sand volleyball, and an 18-acre lake with open green space and picnic area. All Chicago homes include our America's Smart Home Technology which allows you to monitor and control your home from the comfort of your sofa or from anywhere you get cellular service and connects to your home with your smartphone, tablet or computer. Home life can be hands-free. It's never been easier to settle into new routine. Set the scene with your voice, from your phone, through the Qolsys panel which you can schedule it and forget it. Your home will always await you with your personalized settings. Our priority is to make sure you have the right smart home system to grow with you. Our homes speak to Bluetooth, Wi-Fi, Z-Wave and cellular devices so you can sync with almost any smart device. Builder Warranty 1-2-10. Exterior/interior photos of similar home, actual home as built may vary.
$569,990
721 Kentshire Drive Elgin, IL 60124
- Type:
- Single Family
- Sq.Ft.:
- 3,044
- Status:
- NEW LISTING
- Beds:
- 5
- Year built:
- 2024
- Baths:
- 3.00
- MLS#:
- 12082074
- Subdivision:
- Highland Woods
ADDITIONAL INFORMATION
Showcasing our Emerson floor plan in a clubhouse community Highland Woods, Elgin. Available for an autumn delivery. This Emerson home offers 3,044 square feet, 5 bedrooms, including a 1st floor guest bedroom and full bathroom with a shower, well suited for guests or in-laws that visit. Ample storage with a 3-car garage, full basement, 9-foot ceilings, and a two-story foyer. This beautiful home is designed with an open concept kitchen with 42" designer white cabinets, polished stainless steel appliances, sparkling quartz countertops, and a walk-in pantry. Open concept between the kitchen and family room perfect for entertaining guests. The butler's pantry with an abundance of cabinets, leading to the front flex room, provides convenient access when using the room as a formal dining room or conversation area. Upstairs the main bedroom has a large walk-in closet and private bath featuring a raised dual bowl vanity, luxury vinyl plank floors, sparking quartz vanity tops, large shower with tiled walls, and a linen closet. Two of the three other bedrooms feature walk-in closets. The second full bath on the 1st floor includes luxury vinyl plank floor and a shower area separate from the dual bowl vanity. The Laundry room is conveniently located upstairs allowing the home to stay neat. Keeping all those clothes and socks near the dressing area of the home. The exterior of the home includes a front porch with railings. All homes at Highland woods include James Hardie board siding, full sod, and landscaping. Highland woods is located in the Burlington 301 School District with an elementary school on the property. All Chicago homes include our Americas smart home technology which allows you to monitor and control your home from the comfort of our sofa or from anywhere you get cellular service and connects to your home with your smartphone, tablet or computer. Home life can be hands free. It has never been easier to settle into a new routine. Set the scene with your voice, from your phone, through the Qolsys panel which you can schedule it and forget it. Your home will always await you with your personalized settings. Our priority is to make sure you have the right smart home system to grow with you. Our homes speak to Bluetooth, Wi-Fi, Z-Wave and cellular devices so you can sync with almost any smart device. Builder warranty 1-2-10. Exterior/Interior photos of model home, actual home as built may vary.
$575,000
3613 Eldorado Road Elgin, IL 60124
- Type:
- Single Family
- Sq.Ft.:
- 2,833
- Status:
- NEW LISTING
- Beds:
- 4
- Lot size:
- 0.31 Acres
- Year built:
- 2020
- Baths:
- 3.00
- MLS#:
- 12077790
ADDITIONAL INFORMATION
This 4 year old home is better than new! Located in the Ponds of Stony Creek this community offers its own Splash Pad, Playground, Tot lot, Picnic area with covered shade pavilion, ponds, and walking paths. Great curb appeal with a front porch and 3 car garage and newly refinished driveway. The "grandness" continues when you step inside to a two story foyer, with a large foyer. Private main level study/office is great for today's living. Spacious kitchen with all SS appliances, large island and a eating area for the family. Open concept to massive Family Room perfect for everyday living or a large gathering. Lots of Natural light in whole open concept area. Main level 1/2 bath tucked away for your guests to use. There are 4 large bedrooms on the 2nd floor. Primary with large walk in closet, bath with double sinks. Full unfinished basement for you to add your touches and add value. This home boast an energy efficiency package with 13 SEER air conditioner, 95% Efficient furnace, and Low-E Vinyl double pane windows with grids. With over $40,000 in improvements, such as a stamped concrete patio and fenced backyard, all you have to do is move in. Highly rated School District 301!! This home is ready for immediate occupancy. This one won't last long!
- Type:
- Single Family
- Sq.Ft.:
- 3,277
- Status:
- NEW LISTING
- Beds:
- 4
- Lot size:
- 0.38 Acres
- Year built:
- 2007
- Baths:
- 3.00
- MLS#:
- 12079747
- Subdivision:
- Bowes Creek Country Club
ADDITIONAL INFORMATION
Beautiful and ready to move in! Shows beautifully and very well maintained! Dual staircases, Upscale Chef's kitchen w/Island, custom cabinetry & large breakfast area. The two story living room with fireplace offers amazing views of the yard & trees. Custom built-ins grace the den. The elegant dining room is perfect for your more formal gatherings. A powder room and laundry room round out the first floor living space. Upstairs the dramatic Master suite has a sitting area & spa-like bath, The remaining bedrooms are generous sized & share a well equipped hall bath. Additional highlights include: Hardwood floors, deck & patio, English Basement * 3 car garage. Impeccable condition inside & out!- Compare to new construction but so much better w/custom window treatments, upgraded trim package, prof landscaping - 1/3 acre lot on city sewer/water- and trees at rear of lot! Close to club house & restaurant. Home shows beautifully inside & out- MUST SEE!!!
$330,000
4036 Pompton Court Elgin, IL 60124
- Type:
- Single Family
- Sq.Ft.:
- 1,764
- Status:
- NEW LISTING
- Beds:
- 3
- Year built:
- 2015
- Baths:
- 3.00
- MLS#:
- 12079632
- Subdivision:
- Cedar Grove
ADDITIONAL INFORMATION
Discover Your Dream Home in the desirable Cedar Grove subdivision in Elgin! Rarely townhomes for sale in Cedar Grove! Great opportunity, first time on the market, original owner of this beautiful and excellent kept, 3 bedroom, 2.5 bathroom townhome, finished walkout lower level with potential of a 4th bedroom or use it as an office/playroom with impressive closet space, plus an adjacent laundry room for added convenience. From the moment you step inside, you'll be enveloped by an abundance of natural light that floods the open layout, creating an inviting and comfortable living space. The heart of this home is its expansive kitchen. With 42-inch cabinets, ample counter space, and a generous pantry, it's a culinary enthusiast's dream. The kitchen seamlessly flows into the family room and dining area, making it an ideal spot for entertaining guests or enjoying family meals. Sliding glass doors in the family room open to a cozy balcony, a perfect place to enjoy your morning coffee or unwind in the evening. The spacious master bedroom serves as a tranquil retreat, complete with an ensuite bathroom and a walk-in closet for all your storage needs. The two additional bedrooms on the second level are designed with comfort in mind complemented by a full bathroom. Don't miss out on the opportunity to call this exceptional townhome your own. Low monthly assessments! Schedule a showing today and experience the unmatched comfort and convenience this home has to offer!
$539,000
1421 Blume Drive Elgin, IL 60124
- Type:
- Single Family
- Sq.Ft.:
- 3,730
- Status:
- NEW LISTING
- Beds:
- 4
- Lot size:
- 0.25 Acres
- Year built:
- 2007
- Baths:
- 4.00
- MLS#:
- 12079374
ADDITIONAL INFORMATION
Highly Desired Move-in Ready Home in Niche Neighborhood!! Luxurious 4 bed, 3.1 bath brick home in higly desired location with open floor plan design! Freshly painted, brand new carpet upstairs, Beautiful oak hardwood floors, lots of natural light, and cathedral ceilings. Large double doors open to a first floor den or office space. Crown moldings and Trey ceilings throughout. Large kitchen with island, granite countertops, SS appliances, cooktop w/ hood, and a spacious pantry closet. Open family room gas fireplace and two-story windows with spectacular natural lighting and abundant views. Master suite w/ walk-in closet and bathroom with soaking tub, double vanity and shower. Unfinished basement with rough in plumbing for your ideal basement configuration. Addtionally, 3 car garage that is separated into two garages. This is the perfect home for you!
- Type:
- Single Family
- Sq.Ft.:
- 832
- Status:
- NEW LISTING
- Beds:
- 3
- Lot size:
- 0.76 Acres
- Year built:
- 1962
- Baths:
- 1.00
- MLS#:
- 12075595
- Subdivision:
- Almora Heights
ADDITIONAL INFORMATION
Well cared for three bedroom one bath home on huge triangular lot. Three quarters of an acre of privacy on this unincorporated home in Elgin right of Randall Road. Large two car garage for all your storage and shed for all the tools and lawn equipment. This might just be your perfect home, near shopping, near tollways and Route 20. Easy access to train station.
$450,000
9n806 Tipi Lane Elgin, IL 60124
- Type:
- Single Family
- Sq.Ft.:
- 2,703
- Status:
- NEW LISTING
- Beds:
- 4
- Year built:
- 1975
- Baths:
- 4.00
- MLS#:
- 12074982
- Subdivision:
- Catatoga
ADDITIONAL INFORMATION
Beautiful 2 story home on a 1/2 acre lot on a quiet cul-de-sac in Catatoga Subdivision. This 4 bedroom, 3.5 bath home has two primary bedrooms plus a 2nd floor laundry room. Large family room with gas fireplace, hardwood floors and french doors to the three seasons room. The family room is also wired for surround sound. The cozy kitchen is ready for your new ideas. It includes the appliances, large window, table space and pantry. Enjoy the beautifully landscaped yard with numerous mature trees from the maintenance free deck. Zoned HVAC makes this house very efficient to heat and cool. Huge garage with hot and cold water. Property also has a shed. There is a whole house water conditioning system.
$430,000
43w864 Mcdonald Road Elgin, IL 60124
- Type:
- Single Family
- Sq.Ft.:
- 2,496
- Status:
- NEW LISTING
- Beds:
- 4
- Lot size:
- 1.34 Acres
- Year built:
- 1977
- Baths:
- 3.00
- MLS#:
- 12074071
ADDITIONAL INFORMATION
Situated on a spacious 1.35 Acre lot in the coveted Burlington Central 301 School District, this traditional 2-story home offers a comfortable and inviting living space. The main level features a generous sized living room, separate dining room, and an updated kitchen boasting Quartz counters, table space, and hardwood floors. One of the highlights of the home is the amazing 4 season room with vaulted ceilings and skylights, which leads out to a brick paver patio overlooking the lush, treed backyard with fire pit. Additional features include a convenient 1st floor laundry, a master bedroom with a full master bath and walk in closet, as will as three other good-sized bedrooms. The house is equipped with a whole house fan for added comfort. The full unfinished basement provides ample storage space. Notable upgrades include a Radon Mitigation system and new overhead garage doors in the 2.5 garage. Located just minutes away from Route 47 and I-90 tollway, this home offers a peaceful country setting while still being close to schools, shopping, dining. Don't miss this opportunity to enjoy the best of both worlds - country living with city conveniences.
$335,000
171 Goldenrod Drive Elgin, IL 60124
- Type:
- Single Family
- Sq.Ft.:
- 1,686
- Status:
- NEW LISTING
- Beds:
- 2
- Year built:
- 2021
- Baths:
- 2.00
- MLS#:
- 12075254
- Subdivision:
- Tall Oaks
ADDITIONAL INFORMATION
This gorgeous end unit townhome is filled with sunlight making every corner of this home feel warm and welcoming. This charming 3 year old home offers an open floor plan and an eat in kitchen with white cabinets, stainless steel appliances, vinyl plank floors, pantry, recessed lighting and a sliding glass door leading to a lovely patio. This main floor also includes a spacious living room, second bedroom and a large primary suite with a walk in closet and full bath with a dual vanity, and white cabinets. The welcoming finished english basement offers an additional family room, third bedroom, full bathroom and a laundry area. This home is in a great location close to plenty of shopping, restaurants and transportation. Seller Prefers Title Forward for Title
$314,900
252 Cassidy Lane Elgin, IL 60124
- Type:
- Single Family
- Sq.Ft.:
- 1,641
- Status:
- NEW LISTING
- Beds:
- 2
- Year built:
- 2005
- Baths:
- 3.00
- MLS#:
- 12071396
- Subdivision:
- Shadow Hill
ADDITIONAL INFORMATION
Newly Painted & Carpeted and New Appliances, 252 Cassidy Ln Stands out for its inviting appeal and strategic location. The Townhome features a charming exterior and well-maintained landscaping contributing to its curb appeal. Inside, the layout is thoughtfully designed, offering ample space suitable for both families and individuals. Its location in Elgin provides easy access to local schools, shopping centers and recreational areas making it a convenient and attractive option for potential buyers or renters.Overall, 252 Cassidy Ln promises a comfortable and enjoyable living experience.
- Type:
- Single Family
- Sq.Ft.:
- 2,900
- Status:
- NEW LISTING
- Beds:
- 5
- Lot size:
- 0.19 Acres
- Year built:
- 2005
- Baths:
- 4.00
- MLS#:
- 12066071
- Subdivision:
- Providence
ADDITIONAL INFORMATION
BEAUTIFUL Home with Full Finished basement, LOADED with updates throughout!!! NEW Gourmet, Luxury Kitchen with professional grade 36" Thermador, 6 Burner Stove and Dishwasher, Gleaming Custom Quartz countertops and Stunning MASSIVE center island with waterfall edge and breakfast seating! Butlers pantry, coffee bar, beverage fridge and custom under and above cabinet lighting throughout! All new trim, baseboards, light fixtures, paint and luxury vinyl plank flooring throughout! Full finished basement with rec room, bonus flex space, workshop, storage room and additional bedroom and full bath!! Formal living room with custom feature wall and built in electric fireplace, separate formal dining room, large Family room, 8' Custom Anderson Sliding Glass doors lead to full fenced yard with brick paver patio, hot tub and gazebo. ALL Bathrooms have been completely remodeled with custom designer vanities, frameless glass shower doors and all new cabinetry and light fixtures! PLUS NEW 60 amp 208 fast charge car charger in garage! So much to see!!
- Type:
- Single Family
- Sq.Ft.:
- 2,838
- Status:
- NEW LISTING
- Beds:
- 4
- Lot size:
- 0.91 Acres
- Year built:
- 1995
- Baths:
- 3.00
- MLS#:
- 12076900
- Subdivision:
- Timber Ridge
ADDITIONAL INFORMATION
Incredible opportunity to have a wooded, private, one acre lot in desirable Hampshire School District! The dramatic two story foyer opens to a spacious living room with an abundance of natural lighting and French doors to the dining room. The formal dining with chair rail and gleaming oak flooring opens has a pass through to the kitchen. The beautifully updated kitchen boast 42 inch Cherry Cabinets, granite counters, island/breakfast bar, pendant lighting, pantry, stainless steel appliances, and an eat-in area with slider to the patio. The generous sized family room showcases a beautiful stone fireplace (gas starter) and great views of the picturesque outdoor space. Updated half bath on the main level. Convenient first floor laundry room with sink and cabinets for storage. Upstairs includes a master bedroom with vaulted ceiling, fireplace, huge walk-in closet with custom organizers, and an en-suite bath with double sinks, vented skylights, whirlpool tub, and separate shower. Three additional bedrooms and a full bath complete the second floor. Put your finishing touches on the English basement to add even more living space. You will love the outdoor space including, a large Cedar deck, cedar Gazebo with custom shades, Unilock paver patio, speaker system, and an oversized shed for extra storage. The private yard backs to mature trees and open green space. Close to shopping, restaurants, Forest Preserve, Metra, and easy interstate access. Custom built home in desirable Timber Ridge.
$430,000
39w539 Juliet Drive Elgin, IL 60124
- Type:
- Single Family
- Sq.Ft.:
- 2,814
- Status:
- NEW LISTING
- Beds:
- 5
- Lot size:
- 1.1 Acres
- Year built:
- 1969
- Baths:
- 3.00
- MLS#:
- 12075044
- Subdivision:
- Montague Forest
ADDITIONAL INFORMATION
Welcome to your dream retreat nestled in a serene, forest-like subdivision of Montague Forest! This 5-bedroom, 2.5 bath home is a haven of tranquility and comfort, set on over an acre of lush, wooded land. Perfect for those seeking privacy and nature, this property offers a unique blend of rustic charm and modern convenience. As you approach the home, a long inviting concrete driveway welcomes you, leading to a picturesque facade that blends harmoniously with its natural surroundings. Once you reach the door you will notice you are at one of the highest points of the subdivision surrounded by professional landscaping that is beautifully done. Step inside to discover your next living space adorned with large windows that flood the rooms with natural light, offering breathtaking views of nature at every angle. The main floor boasts a spacious living room and formal dining room located just off the kitchen, perfect for meals with family and friends. The kitchen has plenty of counter space, along with a double oven and eat in kitchen area. Prefer to eat outdoors? Then this screened in porch is just right for you. The backyard is expansive with large patio w/brick pavers. Outdoor BBQ's will be the hit of the summer! Back inside, a few steps down to your cozy family room. Here you can relax by the fireplace with a good book, a great movie or a long chat with an old friend. The family room is conveniently located close to the garage, laundry room and powder room. Need even more space? We have you covered! Venture down to the charming finished basement complete with a barnwood bar, pool table, great for entertaining all ages! Finally, when it's time to sleep, this home has you covered with 5 bedrooms upstairs. One room is currently being used as an office but they are all spacious and have a great amount of closet space. The master bedroom is also generously sized with an attached master bathroom. Stay comfortable all year long with dual zoned air upstairs and downstairs! Here is your opportunity to make this extraordinary property your forever home. Schedule a private tour today and experience the magic of living in your own forest sanctuary!
- Type:
- Single Family
- Sq.Ft.:
- 2,750
- Status:
- NEW LISTING
- Beds:
- 3
- Year built:
- 2021
- Baths:
- 3.00
- MLS#:
- 12045805
- Subdivision:
- Highland Woods
ADDITIONAL INFORMATION
Welcome Home. Better than brand new!! Totally finished from custom window treatments, extra shelves, landscaping, plantings, +++. New in 12/2021 and carefully completed by this owner. Just move right in!! Welcoming family room with fireplace, dinette area, kitchen island, upgraded cabinets, pantry, quartz countertops, all SS appliances. Walk out to your sunroom with waterproof tiled floor and then out to the patio with double pergola. Primary bedroom suite , second bedroom, a "flex" room set up as a dining room, could be a fourth bedroom or office, and laundry complete the first floor. Second floor with the third bedroom and bath, open loft area professionally wired for surround sound and a spacious storage room. Two car attached garage with Polyurea floor and extra shelving built in. Once you are home you can relax or go to the clubhouse, pools, fitness center, play tennis, basketball. You will be enjoying the good life!! (The Reddington Assoc. fee of $393.75 a quarter covers the landscaping maintenance and snow removal) Go to Additional Info Tab to see list of upgrades and survey.
- Type:
- Single Family
- Sq.Ft.:
- 4,303
- Status:
- NEW LISTING
- Beds:
- 5
- Lot size:
- 0.45 Acres
- Year built:
- 2007
- Baths:
- 4.00
- MLS#:
- 12060845
- Subdivision:
- Bowes Creek Country Club
ADDITIONAL INFORMATION
Welcome to Bowes Creek Country Club and to one of the largest homes this award-winning golf course community has to offer! This beautiful Carmel Georgian model boasts 5 bedrooms and 3.1 bathrooms in 4,303 square feet of finished living space for your family! A stunning curved staircase welcomes you into a grand foyer, open to the dining room and formal living room. The beautiful office with custom built-ins, two-story family room open to the breakfast room, and a huge kitchen with 8-foot island, tons of countertop/cabinet space, and a walk-in pantry complete the main level. The second floor features an expansive master suite with FOUR (yes, four!) walk-in closets, dressing area and gorgeous private bathroom! A princess suite with its own en suite bathroom, THREE more large bedrooms and 3rd full bathroom provide all of the space you'll need for your family. In case that isn't enough, there is an additional 2,268 square feet in the walkout, deep-pour basement ready for your personal touches, plus an oversized 3-car garage! Sitting on a nearly 1/2 acre corner lot, the golf enthusiast is just steps away from starting a round on this beautiful, award-winning golf course! Homes of this size are a rare find in this Toll Brothers luxury home development, so don't miss your chance!
$650,000
842 Marlisle Court Elgin, IL 60124
- Type:
- Single Family
- Sq.Ft.:
- 3,400
- Status:
- NEW LISTING
- Beds:
- 4
- Lot size:
- 0.4 Acres
- Year built:
- 2022
- Baths:
- 3.00
- MLS#:
- 12075374
- Subdivision:
- Highland Woods
ADDITIONAL INFORMATION
Step into unparalleled luxury with this stunning 2022-built Pulte home, boasting over $140,000 in premium upgrades that set it apart from standard spec homes in the prestigious Highland Woods community of Elgin, IL. This meticulously designed property offers modern living at its finest, with every detail thoughtfully curated for comfort and style. This home features 3 spacious bedrooms, and an upgraded master suite with a huge walk-in closet recently updated closet organizers, and 2.5 beautifully appointed bathrooms with contemporary fixtures. Situated on an oversized lot valued at an additional $40,000 lot premium, the fully fenced in yard offers both privacy and a perfect space for outdoor activities and entertainment for everyone. As you walk in, be amazed at the open modern floor plan! The upgraded kitchen is a chef's dream, featuring 42-inch white shaker cabinets, elegant quartz countertops, a large island, and a walk-in pantry. The space is complemented by top-of-the-line appliances and modern fixtures, making it ideal for both everyday meals and special occasions. Not to mention the Pulte Planning Room which could be used for a bar, extra pantry or office. In addition, an inviting sunroom adds extra living space, filled with natural light, perfect for relaxation or entertaining guests. The main level boasts luxury vinyl plank flooring throughout and a cozy fireplace package that enhances the living room's ambiance, creating a warm and welcoming atmosphere. A formal Dining room and Separate Office complete the main level. In addition to the 4 bedroom upstairs, a spacious loft offers versatile space for a home office, playroom, or entertainment area. Not to mention the convenience of a second-floor laundry room adds to the functional design of this home. A full unfinished basement with 9-foot ceilings provides a blank canvas for customization, whether you envision a home theater, gym, or additional living space. Other updates include the Smart Home Package which makes modern living made easy along with updated lighting fixtures that enhance both convenience and energy efficiency. The oversized, fully fenced yard is perfect for pets, play, and outdoor gatherings, offering both security and privacy. Located in the coveted community of Highland Woods on a cul-de-sac, known for its excellent amenities and friendly environment, this home provides access to top-rated schools, parks, and recreational facilities such as the Clubhouse, Gym, Community Pool and Splash Pad, tennis/pickleball courts and walking trails. Just walking distance to Country Trails Elementary School. This exceptional property seamlessly combines luxury, functionality, and modern convenience. Don't miss the opportunity to make this dream home yours! Better than a spec home plus none of the wait time to build!!
$389,900
41w573 Lenz Road Elgin, IL 60124
- Type:
- Single Family
- Sq.Ft.:
- 1,760
- Status:
- NEW LISTING
- Beds:
- 4
- Lot size:
- 1 Acres
- Year built:
- 1919
- Baths:
- 2.00
- MLS#:
- 12075082
ADDITIONAL INFORMATION
Beautiful Property with a 1 Acre Lot located in unincorporated Elgin with Top Notch Schools and Low Taxes. This 4 Bedroom, 2 Bath home completely renovated with modern finishes. Schools, parks and public horse farms are within walking distance. The exterior of the house has a farmhouse look with a new roof. The Living Room features new vinyl floors, can lighting and a beautiful flow to an additional family room for even more entertainment space. Kitchen features beautiful new cabinets, stainless steel appliances, new light fixtures and quartz counter tops. It also flows to a large dining room with large windows looking at the manicured lawn. The main level also boasts a large master bedrooms, and 2 fully remodeled baths. The lower level is unfinished with endless opportunities. Upstairs you will find 3 additional bedrooms. This property also boasts a 2.5 car detached garage and a long driveway. Don't miss out on this opportunity and come see this move in ready home! You will not be disappointed with the craftmanship and attention to detail!
$475,000
3148 Primrose Street Elgin, IL 60124
- Type:
- Single Family
- Sq.Ft.:
- 2,825
- Status:
- NEW LISTING
- Beds:
- 4
- Lot size:
- 0.2 Acres
- Year built:
- 2005
- Baths:
- 3.00
- MLS#:
- 12064498
- Subdivision:
- Providence
ADDITIONAL INFORMATION
Start your next chapter here! You will fall in love with this spacious 2-story home in the Providence subdivision with 4 bedrooms plus den, 2.5 baths, over 2800 sf, 2-car garage, and welcoming front porch. Step into the comfortable living room with lots of natural light that leads to the separate dining room perfect for entertaining. The spacious kitchen has wood cabinets, island, pantry, separate eating area and slider to the backyard. It opens to the family room with views of the backyard. First floor also has a den, laundry with utility sink and half bath. Hardwood floors in the foyer, kitchen, family room, and powder room. On the second floor, you'll have a huge master bedroom w/ en-suite with double vanity, separate shower and soaking tub, and walk-in-closet, 3 additional good-sized bedrooms and full hall bath. Unfinished basement with rough-in for bathroom. Relax in the backyard perfect for summer entertaining. RECENT UPDATES INCLUDE: Tesla recharging station, cooktop, and garbage disposal. Great neighborhood with parks, playground, and boat house. Easy access to shopping, restaurants, parks, golf courses, forest preserves, transportation and so much more. TOP 301 SCHOOL DISTRICT! Don't miss out!!!
$539,900
314 Weymouth Avenue Elgin, IL 60124
- Type:
- Single Family
- Sq.Ft.:
- 3,692
- Status:
- Active
- Beds:
- 4
- Year built:
- 2006
- Baths:
- 4.00
- MLS#:
- 11958680
ADDITIONAL INFORMATION
Welcome to your dream home in the prime Providence neighborhood in Elgin! This nearly 3700 SQFT spacious home with 4 bedrooms, 3.5-bathrooms residence offers the perfect blend of comfort, convenience, and style! The grand entryway leads into a stately foyer with separate dining and sitting rooms. The large family room offers 2-story high ceiling, with an open layout, serving as the center focal point of the home, which flows into the expansive kitchen. A walk-in pantry, eating area and island provide functionality in this expansive kitchen. The first floor also boasts a large private office which can easily be converted into a 5th bedroom. The master bedroom is a sanctuary with full bathroom, double sinks, built in vanity, whirlpool tub, separate shower, and walk-in closet. The rare 2nd bedroom upstairs has it's own private en-suite bathroom and walk-in closet, it's like having 2 master bedrooms! 3rd and 4th bedrooms share access to a full hall bath. Situated in an excellent school district. Home is located in top school zone area 301. The area also boasts a vibrant and family-friendly atmosphere. This home also boasts a three-car garage, a fenced backyard, and a large basement with endless opportunities. Don't miss out on the opportunity to make this your forever home!
- Type:
- Single Family
- Sq.Ft.:
- 2,000
- Status:
- Active
- Beds:
- 3
- Year built:
- 2009
- Baths:
- 3.00
- MLS#:
- 12072276
ADDITIONAL INFORMATION
Welcome Home, nothing to do but relax. Enjoy over 2,000 sq. ft. of carefree living space resting on an extra-large corner Lot. This beautifully maintained Providence townhome has it all. This home offers a 1st floor primary-bedroom-suite with two additional generous sized 2nd floor bedrooms, 2 1/2 bathrooms, large 2nd floor bonus room with enormous storage closet and a main floor laundry area. Your family will enjoy such features as a large 2 car garage, nice patio with lush open common areas, short one block walk to the neighborhood park. Property is within the area's most desirable 301 school district, sits on a low traffic quiet street with prime location near Randall Road offering endless shopping, restaurants and entertainment. Bring your best offer this one is sure to move fast!
- Type:
- Single Family
- Sq.Ft.:
- 4,775
- Status:
- Active
- Beds:
- 4
- Lot size:
- 0.95 Acres
- Year built:
- 2000
- Baths:
- 5.00
- MLS#:
- 12076079
- Subdivision:
- Woodlands
ADDITIONAL INFORMATION
Absolutely stunning! Beautiful custom brick estate home sits at the end of a quiet cul-de-sac on just under 1 acre! Gorgeous manicured landscaping surrounded by mature trees! This home is in mint condition! Grand 2-story foyer with winding solid oak wood staircase! Sun filled 2-story family room with massive raised hearth brick fireplace, large 1/2 round windows and accent lighting! Gourmet kitchen with large center breakfast bar island, stainless steel appliances, tile backsplash and extended custom cabinetry! Large separate eating area with picture window with great views and sliding glass door to the oversized brick patio with firepit and separate grill area! Separate formal dining room with pan ceiling with crown inlay and custom wainscoting! Tucked away large den with 2 sets of double French door entries! Convenient 1st floor laundry with direct exterior access! Stunning 1st floor master suite with wall of windows, double sided fireplace and spa like master bath with vaulted ceilings, skylight, whirlpool tub, separate glass shower, separate vanities and direct access to walk-in closet with custom organizers! Large bedrooms one with direct access to full bath and the other 2 with huge walk-in closets and Jack & Jill bath! The massive deep pour English basement with bath rough-in and direct staircase to the garage has unlimited possibilities! Upgraded carpet! Roof '21! Zoned heating & cooling! Meticulously maintained throughout! One of the nicest homes on the market at this price point! Just minutes to the Randall Rd corridor!
$727,845
1816 Empress Court Elgin, IL 60124
- Type:
- Single Family
- Sq.Ft.:
- 3,800
- Status:
- Active
- Beds:
- 5
- Year built:
- 2024
- Baths:
- 4.00
- MLS#:
- 12075005
- Subdivision:
- Ponds Of Stony Creek
ADDITIONAL INFORMATION
Sold before list. LOADED and Luxurious!! The curb appeal and interior flow of this home are favorites among the masses and you'll see why! Let the front elevation of the Newcastle Model, complete with brick and James Hardie Board Siding, carry you into the large and welcoming two-story foyer. Flanked along the sides of the entry, and working to bring you further into the home, you will find the front area has a connecting living and dining room space. Opening up from the main hall, you'll find upgraded hardwood flooring running throughout the first level as well as your soon-to-be favorite spot in this home. The two-story family room with added DV-fireplace, connected by a wall of windows, openly flows into the kitchen of your dreams! Enjoy an abundance of 42" cabinetry, Quartz countertops, and an over sized island with quartz counters that will fulfill all needs from entertaining a large group to small gatherings make up this functional space along with a full stainless steel appliance package including an oven, dishwasher, and microwave. Another amazing feature of this home is the first-floor bedroom and bath. A catwalk on the second floor overlooks the family room below, and separates the owner's suite from the other three bedrooms, and allows for plenty of light to be brought to this level of the home. Additionally, on the second level, you'll find the owner's suite with a private entry office or study that divides the sleeping area from the attached owner's bath with an upgraded garden bath, and a huge divided walk-in closet! Second-floor laundry with laundry tub, and full upgraded to EXTRA DEEP basement with added rough in plumbing. This Newcastle Model has upgraded designer select features including upgraded cabinetry with soft close and full overlay. Kitchen cabinets with crown, cabinet hardware, upgraded quartz, subway tile backsplash, GE Profile stainless steel appliance package, 5-1/4" white painted colonist trim, 5-1/4" crown in owners suite, 5' wood flooring in kitchen, powder and laundry room, ceramic tile in owners bath and laundry. This home has additionally been upgrade to have the deluxe shower, and optional breakfast area and bedroon windows. This wonderful community offers a park, and splash pad and is part of the sought-after St. Charles Community School District 303 schools! Drive into the Ponds of Stony Creek and watch the magic being built. Please note photos are not of the actual home being built, but of another similar model to show potential, flow and layout. Elevation pictures may vary as well. Homesite 013
- Type:
- Single Family
- Sq.Ft.:
- 4,476
- Status:
- Active
- Beds:
- 3
- Lot size:
- 1.29 Acres
- Year built:
- 2003
- Baths:
- 4.00
- MLS#:
- 12056930
- Subdivision:
- Stonecrest
ADDITIONAL INFORMATION
Serene, pristine, and comfortable define this quality custom-designed ranch in coveted Stonecrest. Among the many highlights of this beautiful home are attractive architectural touches throughout, three bedrooms, three and a half baths, a large vaulted family room with a gas-starting fireplace, a three-season room, heated three and half car garage, and full-finished English basement. This meticulously kept home sports a brick/true Hardie board exterior and flawless landscape. Situated on 1.29 acres with open ground behind provides privacy and tranquility often enjoyed by migrating Sandhill cranes. The home's mint condition is second to none! The kitchen, featuring stainless appliances, Corian counters, custom maple cabinetry, a center island, solar tube, and pantry, is positioned in the heart of the home, adjacent to the amazing three-season room and deck, the impressive vaulted family room, the handy butler station, and the formal dining space, making it ideal for entertaining. The private primary suite has a remodeled luxury bath and walk-in closet. Each of the other bedrooms has an adjacent full bath. Bathroom three includes an enclosed steam shower! The finished expansive lower level with a view, includes various recreation areas: exercise room, sewing nook, pool table/ping pong spaces, built-in refrigerator and table space, in addition to ample storage, a convenient powder room, an in-home office/flex space, and workshop with stair access to the attached heated 3.5+ car garage! Enjoy the paver fire pit in the picturesque backyard. The home demonstrates superb craftsmanship and has been thoughtfully designed to meet every need. It's sure to "wow" in its pristine condition. School district 301. Come discover this best-kept secret!!


© 2024 Midwest Real Estate Data LLC. All rights reserved. Listings courtesy of MRED MLS as distributed by MLS GRID, based on information submitted to the MLS GRID as of {{last updated}}.. All data is obtained from various sources and may not have been verified by broker or MLS GRID. Supplied Open House Information is subject to change without notice. All information should be independently reviewed and verified for accuracy. Properties may or may not be listed by the office/agent presenting the information. The Digital Millennium Copyright Act of 1998, 17 U.S.C. § 512 (the “DMCA”) provides recourse for copyright owners who believe that material appearing on the Internet infringes their rights under U.S. copyright law. If you believe in good faith that any content or material made available in connection with our website or services infringes your copyright, you (or your agent) may send us a notice requesting that the content or material be removed, or access to it blocked. Notices must be sent in writing by email to DMCAnotice@MLSGrid.com. The DMCA requires that your notice of alleged copyright infringement include the following information: (1) description of the copyrighted work that is the subject of claimed infringement; (2) description of the alleged infringing content and information sufficient to permit us to locate the content; (3) contact information for you, including your address, telephone number and email address; (4) a statement by you that you have a good faith belief that the content in the manner complained of is not authorized by the copyright owner, or its agent, or by the operation of any law; (5) a statement by you, signed under penalty of perjury, that the information in the notification is accurate and that you have the authority to enforce the copyrights that are claimed to be infringed; and (6) a physical or electronic signature of the copyright owner or a person authorized to act on the copyright owner’s behalf. Failure to include all of the above information may result in the delay of the processing of your complaint.
Elgin Real Estate
The median home value in Elgin, IL is $193,600. This is lower than the county median home value of $236,500. The national median home value is $219,700. The average price of homes sold in Elgin, IL is $193,600. Approximately 62.29% of Elgin homes are owned, compared to 30.87% rented, while 6.84% are vacant. Elgin real estate listings include condos, townhomes, and single family homes for sale. Commercial properties are also available. If you see a property you’re interested in, contact a Elgin real estate agent to arrange a tour today!
Elgin, Illinois 60124 has a population of 112,628. Elgin 60124 is more family-centric than the surrounding county with 39.87% of the households containing married families with children. The county average for households married with children is 39.24%.
The median household income in Elgin, Illinois 60124 is $63,655. The median household income for the surrounding county is $74,862 compared to the national median of $57,652. The median age of people living in Elgin 60124 is 34.1 years.
Elgin Weather
The average high temperature in July is 83.7 degrees, with an average low temperature in January of 13.4 degrees. The average rainfall is approximately 37.8 inches per year, with 29 inches of snow per year.
