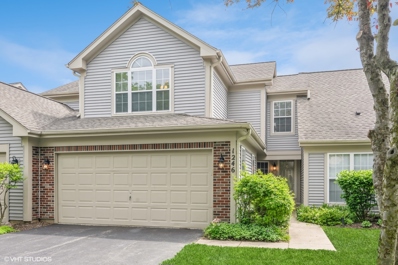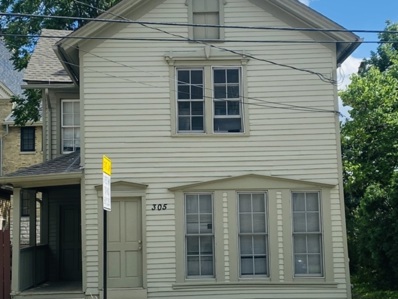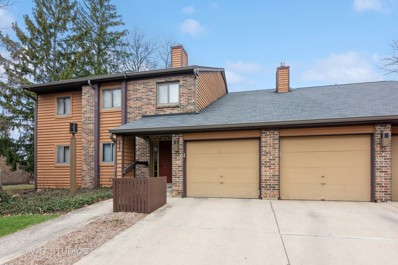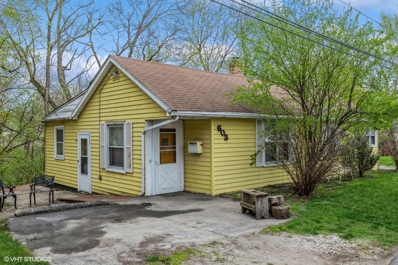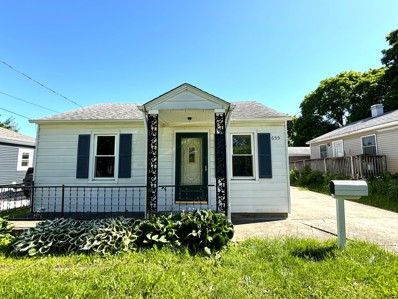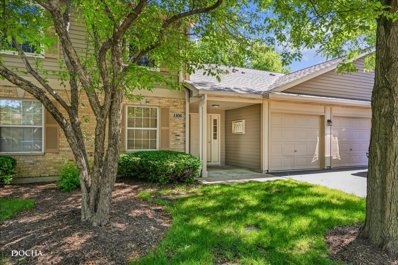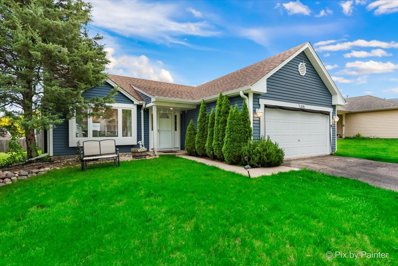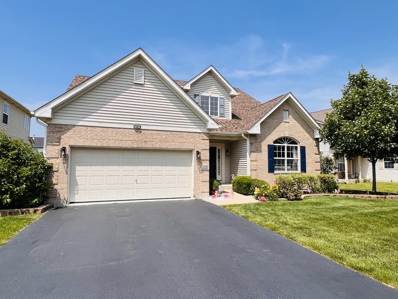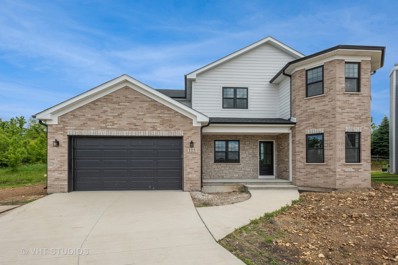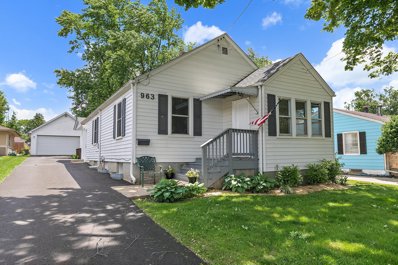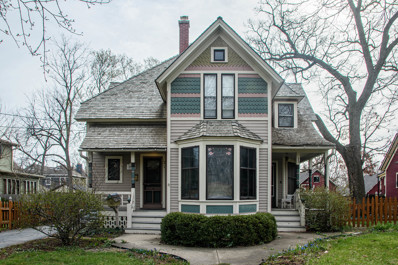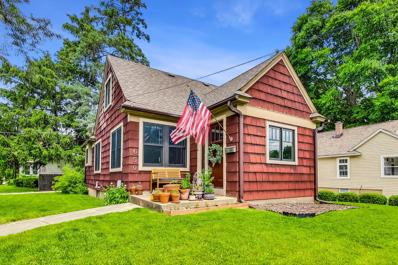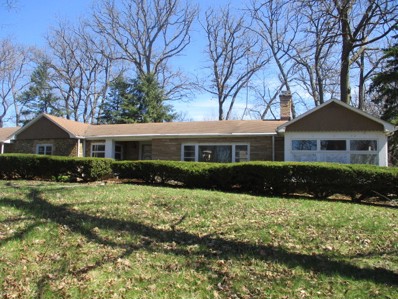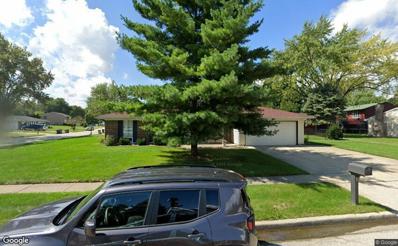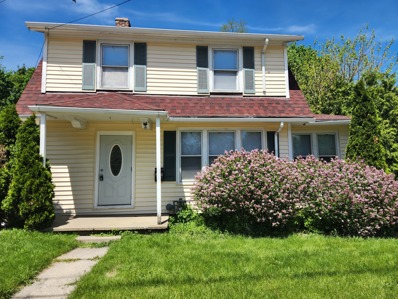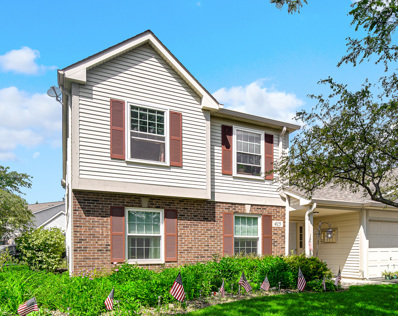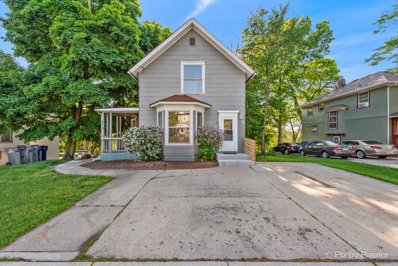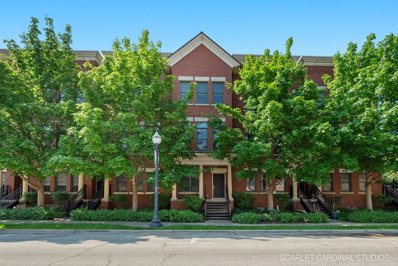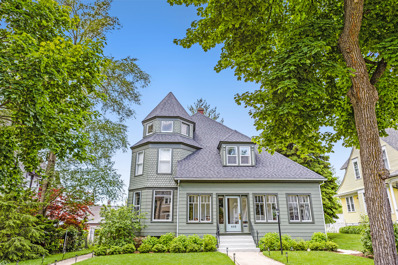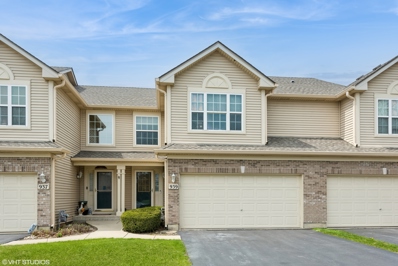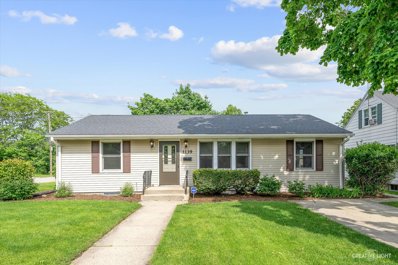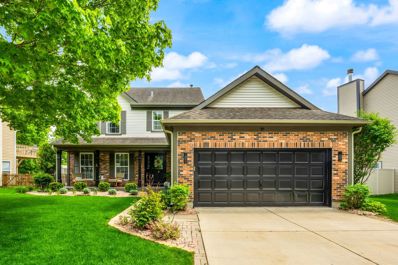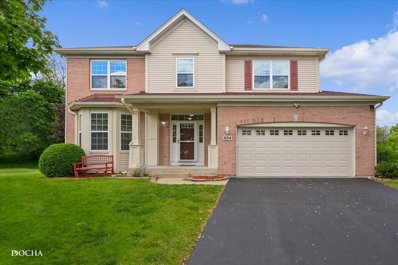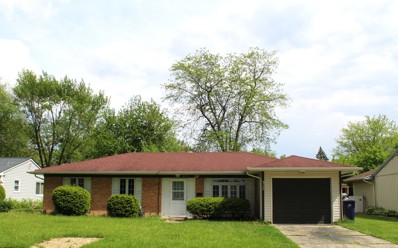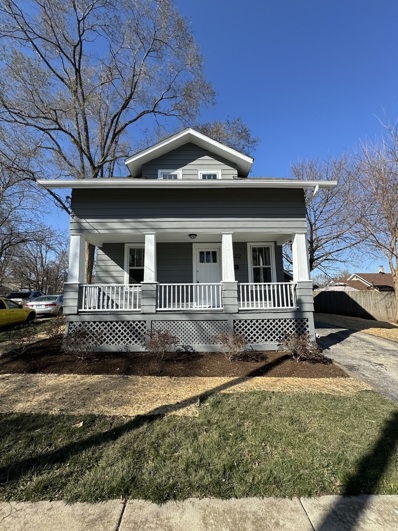Elgin IL Homes for Sale
$279,000
1246 Coldspring Road Elgin, IL 60120
- Type:
- Single Family
- Sq.Ft.:
- 1,857
- Status:
- NEW LISTING
- Beds:
- 2
- Year built:
- 1995
- Baths:
- 3.00
- MLS#:
- 12055728
- Subdivision:
- Cobblers Crossing
ADDITIONAL INFORMATION
The Anisley model townhome is ready for you. This exquisite residence has been updated to meet your desires and exceed your expectations. The living room boasts a vaulted ceiling with skylights, allowing for ample natural light. Recently painted in a neutral palette, the living room is designed to accommodate your personal style. New wood laminate flooring enhances the entire lower floor plan. Significant investments have already been made: the furnace was installed in 2017, and the A/C unit is newer. The kitchen, featuring granite countertops, seamlessly opens to the dining and living areas. It is equipped with a new dishwasher and disposal, as well as a new window and screen at the front of the property. The spacious loft is ideal for a home office, while the primary suite includes a vaulted ceiling and a walk-in closet. Situated at the end of a cul-de-sac and backed by a wooded area, this home offers a serene environment with the sounds of nature. Welcome home!
$274,900
305 E Chicago Street Elgin, IL 60120
Open House:
Sunday, 6/9 5:00-8:00PM
- Type:
- Single Family
- Sq.Ft.:
- 1,672
- Status:
- NEW LISTING
- Beds:
- 5
- Lot size:
- 0.05 Acres
- Year built:
- 1900
- Baths:
- 3.00
- MLS#:
- 12077246
ADDITIONAL INFORMATION
Come and check out this GREAT INVESTMENT GEM and call it YOURS! This 2 story home boasts 4 large rooms and a full bath in the 2nd floor and the 5th bedroom along with a half bath in the main level. Nice open floor plan with large eat-in kitchen, dining room, and living room. In addition, the beautifully and brand new finished basement boasting 1 bedroom and 1 full bath. Basement has it's own separate entrance. Newer complete tear-down ROOF 2022. New A/C unit 2023. All new and updated electrical box. Newer flooring in main level 2022. WOW, 6 total bedrooms and 2.5 baths with two separate entrances generating OUTSTANDING rental income!!! Don't let the lack of driveway discourage you. Plenty of street parking on Chicago St. and Geneva St. Enjoy the view of the cute and beautifully landscaped community sitting park next door.
- Type:
- Single Family
- Sq.Ft.:
- 1,161
- Status:
- NEW LISTING
- Beds:
- 2
- Year built:
- 1992
- Baths:
- 2.00
- MLS#:
- 11993977
ADDITIONAL INFORMATION
Rarely available main-floor end unit condo! If there's one word to describe this 2-bedroom, 2-bath condo, it's SPACIOUS. From the minute you walk into the foyer, you are greeted by a spacious living room with sliding door access to the deck. To the left of the foyer is the dining area and a bright, sunny kitchen with an eating area, pantry, desk space, and another sliding door leading to the deck. The primary bedroom features a walk-in closet and a private bathroom. The second bedroom offers plenty of closet space. Completing the layout are a hallway bath and a spacious laundry/utility room. Additional features include extra storage off the deck and an oversized 1-car garage with interior access to the building. Recent home improvements include wood laminate flooring, a dishwasher, hot water heater, and bathroom vanities, sinks and mirrors. Conveniently located near shopping, restaurants, and easy highway access, this condo won't disappoint!
- Type:
- Single Family
- Sq.Ft.:
- 990
- Status:
- NEW LISTING
- Beds:
- 3
- Year built:
- 1928
- Baths:
- 1.00
- MLS#:
- 12072160
ADDITIONAL INFORMATION
Three Bedroom, one bathroom, one car garage home along Poplar Creek. Two parcels/double lot.
$179,900
655 Hartwell Avenue Elgin, IL 60120
- Type:
- Single Family
- Sq.Ft.:
- 600
- Status:
- NEW LISTING
- Beds:
- 1
- Year built:
- 1948
- Baths:
- 1.00
- MLS#:
- 12070605
ADDITIONAL INFORMATION
Why Rent when you can Own! Beautiful home in the Heart of Elgin! Updated thru out! Refinished hardwood floors, newer wood laminate flooring and painted in neutral colors! Beautiful kitchen features SS appliances! Move in ready! Nicely sized bedroom with his and her closets! Updated bath with newer vanity and fixtures! Full unfinished basement ready for your ideas! Extra deep 1.5 car garage! Fenced in back yard! Quiet tree lined street!
- Type:
- Single Family
- Sq.Ft.:
- 1,175
- Status:
- NEW LISTING
- Beds:
- 2
- Year built:
- 1998
- Baths:
- 2.00
- MLS#:
- 12068731
ADDITIONAL INFORMATION
Nestled in a quiet cul-de-sac, this two bedroom, two bath condo is ready for you to call it home! Plenty of light shines in through the large windows and the private patio that backs to an expansive common area is a treat! The home is freshly painted and has new flooring throughout. The owner's suite has it's own ensuite allowing for privacy and there's a full second bath as well! The washer and dryer in unit is a bonus too! Near shopping, dining and access to I-90. Schedule your tour today!
$335,000
1174 Concord Drive Elgin, IL 60120
- Type:
- Single Family
- Sq.Ft.:
- 1,350
- Status:
- NEW LISTING
- Beds:
- 3
- Lot size:
- 0.15 Acres
- Year built:
- 1989
- Baths:
- 2.00
- MLS#:
- 12070845
- Subdivision:
- Summerhill
ADDITIONAL INFORMATION
Step into luxury and modernity in this completely updated ranch-style home, where every detail has been meticulously crafted to offer the pinnacle of comfort and style. This home has undergone a transformation, boasting a brand-new roof that adds both durability and aesthetic appeal to the exterior. New windows throughout flood the interior with natural light, enhancing the spaciousness and beauty of every room. Experience year-round comfort with a new furnace and air conditioning system. But the upgrades don't stop there-step outside into your own private oasis with an above-ground pool, perfect for enjoying sunny days and creating lasting memories with family and friends. From the moment you enter, you'll be captivated by the seamless blend of modern updates and timeless charm. Don't miss your chance to experience the epitome of luxury living in this completely updated ranch. Welcome Home!
$479,900
1181 Shawford Way Elgin, IL 60120
Open House:
Saturday, 6/8 5:00-7:00PM
- Type:
- Single Family
- Sq.Ft.:
- 2,795
- Status:
- Active
- Beds:
- 3
- Year built:
- 2005
- Baths:
- 3.00
- MLS#:
- 12070664
ADDITIONAL INFORMATION
Welcome to 1181 Shawford!! This stunning 3-bedroom, 2.1-bathroom single-family home located in the highly desired neighborhood of Elgin. This home boasts a huge chef's kitchen with stainless steel appliances, perfect for culinary enthusiasts. The large two-story family room offers ample space for relaxation and entertainment. The first-floor master suite features a huge walk-in closet, while the second floor includes 2 spacious bedrooms and a den. The extra deep 9' basement with rough-in is ready for your imagination to create your dream space. Recent updates enhance the appeal of this beautiful home, including a new roof, gutters, and downspouts (2023), a 50-gallon water heater (2024), fresh paint throughout (2024), and epoxy flooring in the garage and basement (2024). Additional updates include a new refrigerator (2021), recessed lighting in the family and living rooms (2021), and professional landscaping (2021). Conveniently located close to highways, parks, schools, shopping, entertainment, and more, this home offers both luxury and convenience. Don't miss the opportunity to make this exceptional property your own!
$700,000
115 Gloria Drive Elgin, IL 60120
- Type:
- Single Family
- Sq.Ft.:
- 3,062
- Status:
- Active
- Beds:
- 4
- Year built:
- 2024
- Baths:
- 4.00
- MLS#:
- 12027784
ADDITIONAL INFORMATION
This fabulous new construction beauty offers luxury amenities at every turn. This special home features 4 spacious bedrooms, sunroom, office, 3 1/2 baths and tandem 3-car garage. Gorgeous hardwood flooring leads throughout the main level, stairway, and 2nd floor loft. The center island gourmet kitchen combines both form and function offering abundant multi-tone cabinetry, beautiful quartz countertops, and upscale Bosch appliances including refrigerator, dishwasher, built-in oven/microwave, and 5-burner range. A flex room off the kitchen features beautiful built-in cabinetry and could serve as office or back kitchen/pantry. Relax in the beautiful sun room - flooded with natural light or use this space as a wonderful breakfast room. The impressive family room/great room features a gas-log fireplace and views of the private, treelined backyard. The spacious master suite features a luxury master bath with furniture quality cabinetry, a double bowl sink, incredible quartz countertops, gorgeous soaking tub and walk-in shower, with decorator tile, lighting, fixtures. The 2nd bedroom features a private bath with walk-in shower. The full basement holds incredible potential for future living space. Rough plumbed for a bath, it is ready for your finishes. Located in the heart of the cul-de-sac, this one of a kind home combines a Make this beautiful home your own! Home is owned by Township High School District 211 and must be listed for 14 days before offers are reviewed. Please write contract subject to approval of Board of Education, Township High School District 211. Contact listing agent for additional instructions.
$297,000
963 Lavoie Avenue Elgin, IL 60120
- Type:
- Single Family
- Sq.Ft.:
- 1,476
- Status:
- Active
- Beds:
- 3
- Year built:
- 1947
- Baths:
- 2.00
- MLS#:
- 12064249
ADDITIONAL INFORMATION
BIGGER THAN IT LOOKS!! THIS EXPANDED RANCH HAS AN OPEN FLOOR PLAN - 3 BEDROOMS - 2 FULL BATHS - LOWER LEVEL REC ROOM - 2ND KITCHEN - BONUS ROOMS - BEAUTIFULLY UPDATED - FRESH PAINT - CARPET - SO MUCH MORE THAN MEETS THE EYE FROM THE OUTSIDE - ENJOY ENTERTAINING - BE IN THE KITCHEN - GUESTS IN THE MAIN FLOOR FAMILY - TO THE OUTSIDE DECK AREA. UPDATED AND UPGRADED KITCHENS AND BATHS - IN-LAW OR EXTENDED FAMILY LIVING- SEPARATE ENTRANCE - TO LOWER LEVEL - HUGE GARAGE 24X24 WITH WORKSHOP AREA - 2 FURNACES- EXTRA STORAGE - GOTTA TAKE A LOOK INSIDE.
$349,000
21 N Porter Street Elgin, IL 60120
- Type:
- Single Family
- Sq.Ft.:
- 2,648
- Status:
- Active
- Beds:
- 4
- Lot size:
- 0.25 Acres
- Year built:
- 1890
- Baths:
- 3.00
- MLS#:
- 12065172
ADDITIONAL INFORMATION
A fantastic Victorian for sale in Elgin Historic District! You will enjoy the character of this home including the original architecture with multiple porches and plenty of space with 4 bedrooms, large new kitchen and first floor laundry. A previous addition provides for a large kitchen/dining room area and huge master suite, resulting in over 2,600 sq ft of living space. The huge master bedroom (20x16) has wall of closets and full bath. Many recent updates including kitchen 2023, half bath 2022, master bath 2021, garage door 2020 and more! Lots of outdoor space with a private fenced back yard. Don't miss this beautiful home! Selling 'as is'.
$259,900
650 Lincoln Avenue Elgin, IL 60120
- Type:
- Single Family
- Sq.Ft.:
- 1,500
- Status:
- Active
- Beds:
- 3
- Lot size:
- 0.25 Acres
- Year built:
- 1929
- Baths:
- 2.00
- MLS#:
- 12013758
ADDITIONAL INFORMATION
That Red House on the Corner! Vintage Cape Cod in Move in Condition! Features hardwood floors and stained woodwork, freshly painted rooms. Marvin windows, Updated Furnace & Central Air 2023. Newer exterior doors. Private 2nd floor primary bedroom w/bathroom. Spacious 2nd Floor Loft! Jack & Jill bathroom between first floor bedrooms. Close to park and pool and I90 tollway. Full Unfinished Basement ready for your ideas. Great corner lot!
$350,000
29w600 Us Highway 20 Elgin, IL 60120
- Type:
- Single Family
- Sq.Ft.:
- 2,584
- Status:
- Active
- Beds:
- 3
- Lot size:
- 3.2 Acres
- Year built:
- 1960
- Baths:
- 2.00
- MLS#:
- 12025954
ADDITIONAL INFORMATION
Rare opportunity!!! Calling all investors, or anyone looking to earn some sweat equity! Solid brick ranch on OVER THREE ACRES, on a nice wooded lot off of US-20. The home needs work, and is sold AS-IS, but it has so much potential. Over 2,500 square feet above grade, including 3 bedrooms plus a den, and two full baths. Attached two-car garage. There are several outbuildings on the lot in varying levels of condition. This is such a unique property, don't miss this one!
$260,000
1207 Corley Drive Elgin, IL 60120
- Type:
- Single Family
- Sq.Ft.:
- 1,027
- Status:
- Active
- Beds:
- 3
- Lot size:
- 0.22 Acres
- Year built:
- 1974
- Baths:
- 1.00
- MLS#:
- 12051589
- Subdivision:
- Parkwood
ADDITIONAL INFORMATION
u/c prior to listing
$264,900
622 E Chicago Street Elgin, IL 60120
- Type:
- Single Family
- Sq.Ft.:
- 1,250
- Status:
- Active
- Beds:
- 3
- Year built:
- 1925
- Baths:
- 3.00
- MLS#:
- 12061693
ADDITIONAL INFORMATION
NICE THREE BEDROOM HOME WITH 2.5 BATHS. BRAND NEW ROOF AND PLENTY OF PARKING. HOME IS LOCATED NEAR MAIN ROADS AND CLOSE TO DOWN TOWN. HOUSE IS LARGER THAN IT LOOKS WITH PARTIALLY FINISHED BASEMENT AND ADDITIONAL ROOMS THAT COULD BE USED AS BEDROOM. NEW CABINETS, APPLIANCES, SOME FLOORING AND FRESHLY PAINTED. HOME IS PRICED FOR A QUICK SALE. BRING US YOUR BEST.
- Type:
- Single Family
- Sq.Ft.:
- 1,200
- Status:
- Active
- Beds:
- 2
- Year built:
- 1995
- Baths:
- 2.00
- MLS#:
- 12060416
- Subdivision:
- Oakwood Hills
ADDITIONAL INFORMATION
Whether you are a first time buyer or seasoned homeowner, 415 Woodview Circle Unit A in Elgin offers the next owner the combination of location and comfortable living. When you have professional building management, come home and relax knowing you will not have to keep up with lawn care or snow removal. With 2 bedroooms and 2 bathrooms, this property provides enough privacy for its occupants and guests. Well appointed updates throughout gives the buyer peace of mind knowing their space is near complete. 1 car garage with storage space allows the next owners to downsize or just to keep your possesions safe on-site with no extra cost! The possibilities are endless when you have found your space. ***Multiple Offers Recieved*** Please have your best and final offers sent in before 5-27 6pm.
$289,900
518 Raymond Street Elgin, IL 60120
- Type:
- Single Family
- Sq.Ft.:
- 1,800
- Status:
- Active
- Beds:
- 4
- Year built:
- 1900
- Baths:
- 2.00
- MLS#:
- 12059868
ADDITIONAL INFORMATION
Move-in Ready!!! Welcome to this ample house with a nice illumination! Featuring 4 bedrooms and 2 full bathrooms. Freshly Painted throughout! No stairs to the master bedroom!!! Generous size rooms! Separate Dining Room. Galley Kitchen. Refinished Hardwood Floors! The basement has exterior access with an entry door! Bring your creativity and ideas to start a new project and convert this unfinished sizable basement into a Family Room, Office, Man cave, Guest bedroom, etc.! **This property is conveniently located and Close to the Parks and restaurants. **Walking distance to Grand Victoria Casino and Metra Train Station National St. **Minutes from Rt 20, Rt 31 S, and Rt 25! Schedule your private tour today!
$316,000
203 Prairie Street Elgin, IL 60120
- Type:
- Single Family
- Sq.Ft.:
- 1,970
- Status:
- Active
- Beds:
- 2
- Year built:
- 2006
- Baths:
- 3.00
- MLS#:
- 12057568
- Subdivision:
- River Park Place
ADDITIONAL INFORMATION
Meticulously Maintained & Updated River Park Place 3 Story Brookstone Model With Rooftop Deck In Prime Downtown Location Across The Street From Festival Park, Bike Trails & Scenic River Views! Awesome Layout With First Floor Family Room Or Game Room Or Office With Powder Room! Transom Windows Bring An Amazing Amount Of Natural Light To The Open Flow Concept On The Second Floor With A Spacious Kitchen Boasting Upscale Custom 42" Hardwood Cabinets, New Microwave, Recessed Lighting, Eating Area, Dining Room, Living Room & 8'X5' Balcony Perfect For Entertaining Family & Friends! The Third Floor Boast 2 Spacious Bedrooms With Luxurious Master Bath & Plenty Of Closet Space Plus A Stackable Maytag Washer & Dryer Room! 16'X11' Rooftop Deck With A Light, Electric Outlet & Gas Line Hookup! 4'X4' & 3'X3' Additional Storage Areas In The Garage Along With A Spigot Perfect For Vehicle Washing. 9'X10' Tall Ceiling Throughout! 13'x3' Covered Front Porch! Brand News & Newers Include But Not Limited To Upscale Gleaming Hardwood Laminate Flooring On First & Second Floors With Brand New Carpet In Both Bedrooms & All Staircases! Professionally Painted & Cleaned Spotlessly From The First Floor Garage To The Third Floor Bedroom. Newer Plumbing Fixtures & Modern Light Fixtures. Sellers Have Paid For A New Garage Door To Be Installed Around The First Of July & Have Paid The Special Assessment For The New Roof Expected To Be Installed This Summer! Excellent Location Steps From Downtown Shopping, Upscale Dining, Culture Center, Museum, Metra Station & Festival Park! Awesome Must See Opportunity With Nothing To Do But Move In!
$375,000
408 N Spring Street Elgin, IL 60120
- Type:
- Single Family
- Sq.Ft.:
- 2,500
- Status:
- Active
- Beds:
- 4
- Lot size:
- 0.19 Acres
- Year built:
- 1892
- Baths:
- 2.00
- MLS#:
- 12057343
ADDITIONAL INFORMATION
This Gorgeous Queen Anne Home on the south end of Elgin's Gold Coast neighborhood delights with preservation of historical details while simultaneously offering modern living! Vintage Charm spills over into every space in this one of a kind home. The Exterior boasts a 3 Story Turret and beautiful landscaping. You'll enter onto a sun filled Enclosed Front Porch and then proceed to the Front Hall with a Detailed Staircase and Fireplace. To the left through a doorway with Pocket Doors you'll find the Living Room with a Leaded Glass Window that fills the room with light! There's a formal Dining Room that leads to the Butler's Pantry and into the Kitchen. Upstairs you'll find four generously sized bedrooms with large closets and a nicely updated full bath. There's a huge walk-up attic with a Turret Room plus plenty of additional space that could be finished for even more living area! The fenced Backyard Oasis features more beautiful landscaping and seating areas - perfect for relaxing or entertaining! There's a three-car garage with a carport, the third garage could make a perfect studio, workshop, shed, etc. New roof, exterior paint, water service line & water heater. Minutes from Historic Downtown Elgin, Library, Center of Elgin Pool & Fitness Center, Hemmens Auditorium, Fox River Trail, Metra, I90 and More! Come see this beautiful home in person, you won't be disappointed!
- Type:
- Single Family
- Sq.Ft.:
- 1,336
- Status:
- Active
- Beds:
- 2
- Year built:
- 2006
- Baths:
- 3.00
- MLS#:
- 12058684
- Subdivision:
- Oak Ridge
ADDITIONAL INFORMATION
This townhome is not to be missed! Updated, move-in ready townhome in the Oak Ridge Subdivision of Elgin. The 2 bedroom, 2.1 bathroom unit has hardwood flooring, high ceilings, elegant kitchen, split living with fireplace. Upstairs has a the primary suite with a full bathroom, and a loft that can be used for an office or sitting room. On the main floor is the large living room and kitchen. Down in the lower level is another bedroom, full bathroom and family room with a cozy fireplace. Even the garage is something to see. The large balcony has a beautiful view overlooking open space. This townhome has tons of storage!
$239,900
1139 Sherwood Avenue Elgin, IL 60120
- Type:
- Single Family
- Sq.Ft.:
- 2,400
- Status:
- Active
- Beds:
- 3
- Year built:
- 1954
- Baths:
- 2.00
- MLS#:
- 12057427
ADDITIONAL INFORMATION
Discover the perfect blend of comfort and convenience in this inviting one-story ranch located on the desirable northeast side of Elgin, near Trout Park. Boasting 3 bedrooms on the main level and an additional bedroom in the basement, along with 2 full baths, this home offers ample space for the whole family. The charming eat-in kitchen provides a cozy setting for meals and gatherings, while the spacious living areas offer flexibility for your lifestyle needs. With a well-maintained interior , this home is ready for you to make it your own. Enjoy the tranquility of the neighborhood while still being close to amenities such as shopping, dining, parks, and easy access to 90. Don't miss out on this opportunity to this beautiful ranch your home. Schedule your showing today! This property is being sold AS-IS.
- Type:
- Single Family
- Sq.Ft.:
- 1,964
- Status:
- Active
- Beds:
- 4
- Lot size:
- 0.17 Acres
- Year built:
- 1992
- Baths:
- 3.00
- MLS#:
- 12046712
- Subdivision:
- Cobblers Crossing
ADDITIONAL INFORMATION
Welcome to the warm & established Cobblers Crossing subdivision of Elgin! This meticulously maintained 4-bedroom, 2 1/2-bathroom home boasts an array of recent upgrades, including a newly painted exterior and deck, fresh interior paint throughout, and updated light fixtures. Step inside to discover hardwood floors adorning the entire first floor, complemented by upgraded crown molding, chair rail, and wainscoting. The kitchen features a decorative glass backsplash with SS appliances and pendant lighting. Enjoy abundant natural light flooding through large windows, creating spacious and inviting living areas. The master suite offers vaulted ceilings and a walk-in closet for added luxury. Outside, the landscaping has been upgraded, and there's an oversized 2-car attached garage and a shed for ample storage. Conveniently located just minutes from downtown Elgin, the Metra, I90, RT 59, shopping, dining, and entertainment options, this home offers the perfect blend of luxury and convenience. With close proximity to walking and biking trails, ponds, and parks, indulge in the finest of suburban living. Don't miss this opportunity to make this exquisite property your own!
$515,000
804 Beech Drive Elgin, IL 60120
- Type:
- Single Family
- Sq.Ft.:
- 2,386
- Status:
- Active
- Beds:
- 4
- Lot size:
- 0.34 Acres
- Year built:
- 2006
- Baths:
- 4.00
- MLS#:
- 12053582
ADDITIONAL INFORMATION
HONEY, STOP THE CAR! Welcome to 804 Beech Dr. Discover Your Dream Home in a Tranquil Oasis! Nestled on a quiet cul-de-sac with only three homes, this stunning residence boasts an expansive third-acre lot enveloped by lush greenery, ensuring privacy and serenity. As you approach, the curb appeal is undeniable, with ample parking and a picturesque setting. Step inside to experience the warmth and brightness of natural light streaming through the two-story front room and foyer windows, welcoming you into the spacious and inviting interior. The open-concept layout seamlessly connects the family room, eat-in kitchen area, and chef's kitchen, featuring brand new stainless steel appliances, beautiful maple cabinets, and granite countertops. Escape to the tranquility of the backyard oasis, where you can relax and entertain on the extra-large paver patio, complete with lighting and a retaining wall, overlooking the expansive yard. Upstairs, discover four spacious bedrooms, including a luxurious master suite with an oversized walk-in closet and spa-like bath. Bedroom two boasts its own private bathroom, while bedrooms three and four share a generously-sized Jack and Jill bathroom with a double sink vanity. Unleash your creativity in the unfinished basement, offering endless possibilities for customization and expansion. This home is perfectly situated, backing onto walking trails and conveniently located near Villa Olivia Country Club, Elgin High School, Forest Preserve, and more. Don't miss your chance to make this your forever home! Updates: Front windows 2020, Roof 2020, Garage 2021, Air Conditioner 2020, Stainless Steel "knock door" Refrigerator 2023, Dish Washer 2023, Stove 2023, Microwave 2023, Water Heater 2024
$265,000
317 Joslyn Drive Elgin, IL 60120
- Type:
- Single Family
- Sq.Ft.:
- 1,132
- Status:
- Active
- Beds:
- 3
- Year built:
- 1972
- Baths:
- 1.00
- MLS#:
- 12055286
- Subdivision:
- Parkwood
ADDITIONAL INFORMATION
Looking for your starter home? look no more! Located in the desirable Parkwood Subdivision where no Association fee is required. 3 Br, 1 full Bathroom, Eat in kitchen with a sliding door that leads you to the fenced in back yard for your summer entertainment! Extra flexible room that gives you an additional bedroom or can be used as an office, excersise or play room. Brand new vinyl floor, fresh interior paint. some TLC is still needed but this lovely home has tons of potential! Excellent location close to elementary school, parks and stores! Low property taxes!!! Don't miss this opportunity!!! Sold As-Is
$249,900
422 Jay Street Elgin, IL 60120
- Type:
- Single Family
- Sq.Ft.:
- 1,000
- Status:
- Active
- Beds:
- 2
- Year built:
- 1900
- Baths:
- 1.00
- MLS#:
- 12053905
ADDITIONAL INFORMATION
Must see 2 story home located in a great neighborhood on the East side of Elgin. Almost everything in this 1000 S.F. 2 bedroom, 1 bathroom , 1 car detached garage home is new, including the kitchen, bathroom, light fixtures, floors, carpet, paint and much more. The large unfinished basement is a great space for storage or many other possibilities. Furnace and hot water heater were replaced about 4 years ago. The brand-new kitchen features white shaker style cabinets, stainless steel appliances and laminate countertops. The large front porch is a great place to enjoy your morning coffee or just sit and relax after a long day at work. This turnkey home is ready to welcome its new family. Schedule you're showing today!


© 2024 Midwest Real Estate Data LLC. All rights reserved. Listings courtesy of MRED MLS as distributed by MLS GRID, based on information submitted to the MLS GRID as of {{last updated}}.. All data is obtained from various sources and may not have been verified by broker or MLS GRID. Supplied Open House Information is subject to change without notice. All information should be independently reviewed and verified for accuracy. Properties may or may not be listed by the office/agent presenting the information. The Digital Millennium Copyright Act of 1998, 17 U.S.C. § 512 (the “DMCA”) provides recourse for copyright owners who believe that material appearing on the Internet infringes their rights under U.S. copyright law. If you believe in good faith that any content or material made available in connection with our website or services infringes your copyright, you (or your agent) may send us a notice requesting that the content or material be removed, or access to it blocked. Notices must be sent in writing by email to DMCAnotice@MLSGrid.com. The DMCA requires that your notice of alleged copyright infringement include the following information: (1) description of the copyrighted work that is the subject of claimed infringement; (2) description of the alleged infringing content and information sufficient to permit us to locate the content; (3) contact information for you, including your address, telephone number and email address; (4) a statement by you that you have a good faith belief that the content in the manner complained of is not authorized by the copyright owner, or its agent, or by the operation of any law; (5) a statement by you, signed under penalty of perjury, that the information in the notification is accurate and that you have the authority to enforce the copyrights that are claimed to be infringed; and (6) a physical or electronic signature of the copyright owner or a person authorized to act on the copyright owner’s behalf. Failure to include all of the above information may result in the delay of the processing of your complaint.
Elgin Real Estate
The median home value in Elgin, IL is $193,600. This is lower than the county median home value of $236,500. The national median home value is $219,700. The average price of homes sold in Elgin, IL is $193,600. Approximately 62.29% of Elgin homes are owned, compared to 30.87% rented, while 6.84% are vacant. Elgin real estate listings include condos, townhomes, and single family homes for sale. Commercial properties are also available. If you see a property you’re interested in, contact a Elgin real estate agent to arrange a tour today!
Elgin, Illinois 60120 has a population of 112,628. Elgin 60120 is more family-centric than the surrounding county with 39.87% of the households containing married families with children. The county average for households married with children is 39.24%.
The median household income in Elgin, Illinois 60120 is $63,655. The median household income for the surrounding county is $74,862 compared to the national median of $57,652. The median age of people living in Elgin 60120 is 34.1 years.
Elgin Weather
The average high temperature in July is 83.7 degrees, with an average low temperature in January of 13.4 degrees. The average rainfall is approximately 37.8 inches per year, with 29 inches of snow per year.
