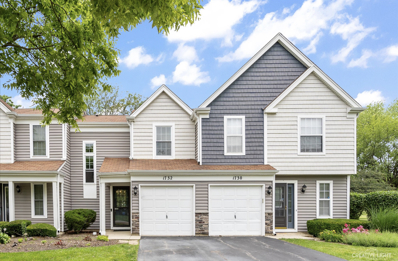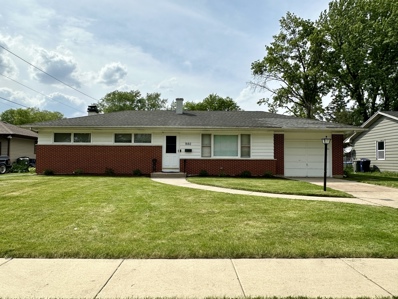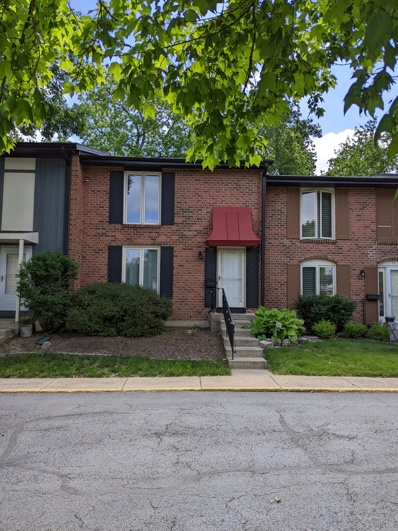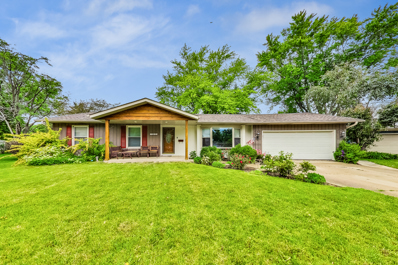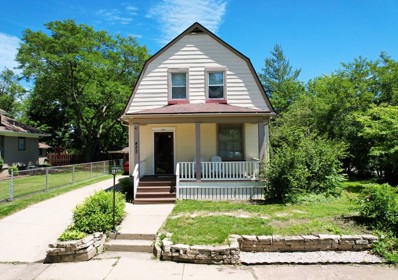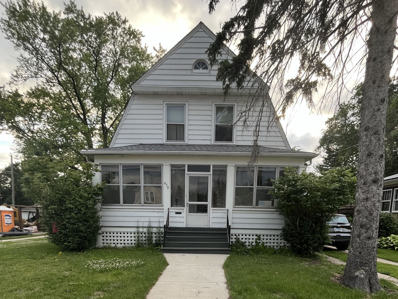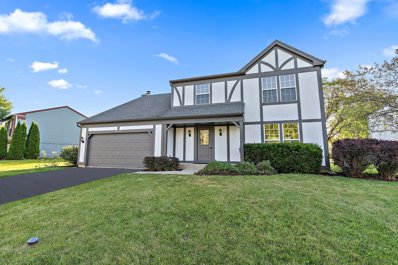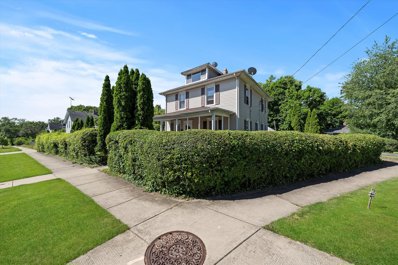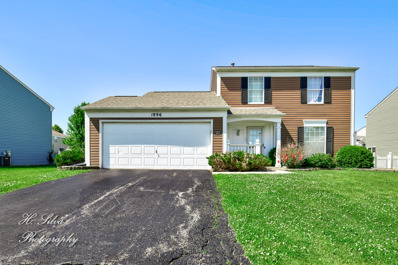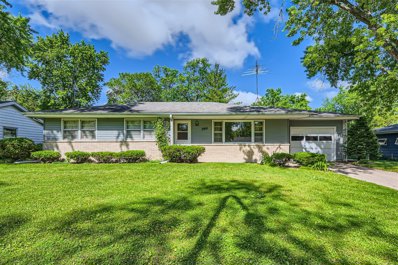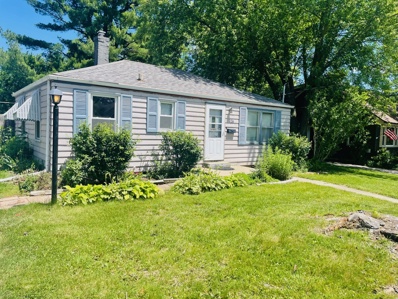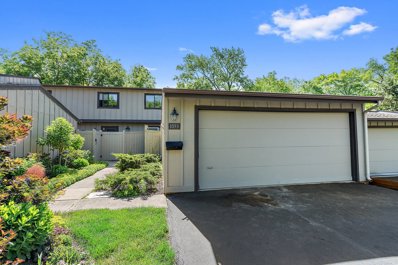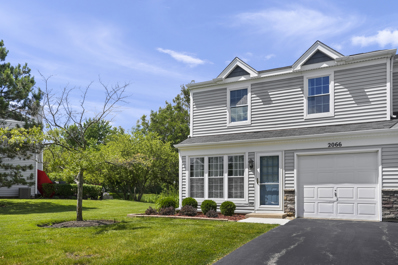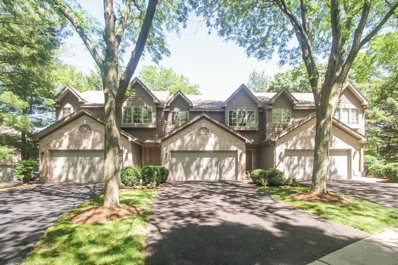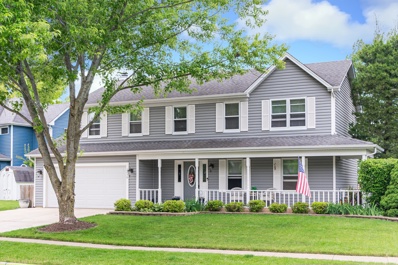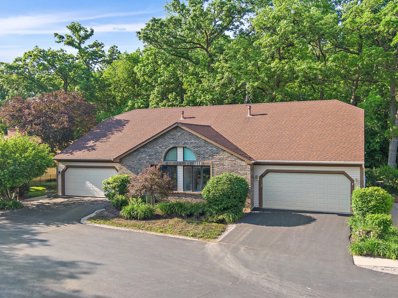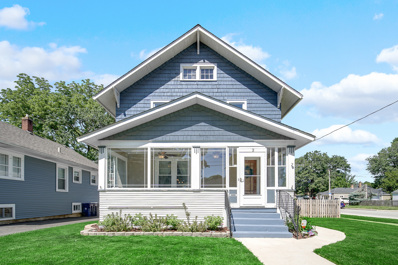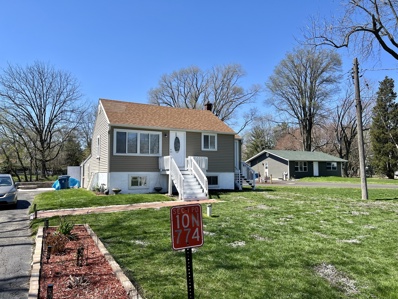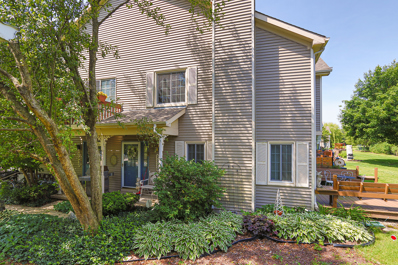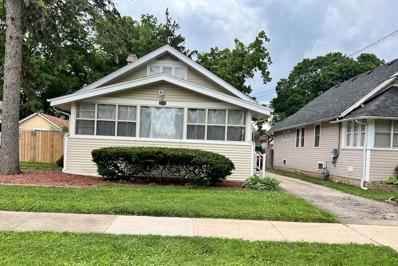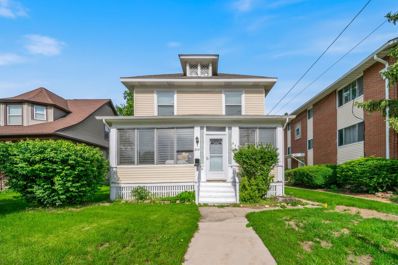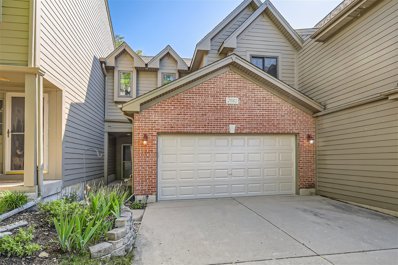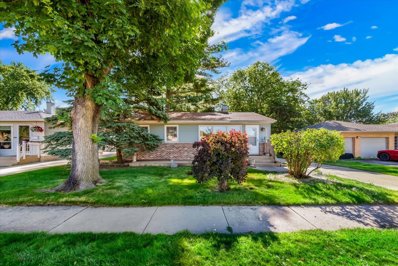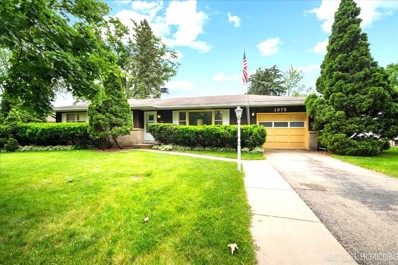Elgin IL Homes for Sale
- Type:
- Single Family
- Sq.Ft.:
- 1,133
- Status:
- NEW LISTING
- Beds:
- 2
- Year built:
- 1990
- Baths:
- 2.00
- MLS#:
- 12082359
- Subdivision:
- College Green
ADDITIONAL INFORMATION
Welcome to 1732 Pebble Beach Circle in Elgin! This property features 2 bedrooms and 1.1 baths. You wont want to miss this oppurtunity to OWN a beautiful townhome with backyard access to a ECC's walking path and a large open field with soccer nets and endless possibilities for summer fun! The first floor is completley open with a combined living/dining and kitchen experience, the floors were just redone in 2021. There is also a half bath right off the kitchen! Second floor just got a fresh coat of paint in the bathroom and second bedroom. ALL the carpets were profesionally shampooed and ready for new owners! The master bedroom windows provide an amazing, peacful view of the open field in the back of the property. WATCH FOR PROFESSIONAL PHOTOS COMING SOON! Don't hesitate to reach out with any inquires. Thank you.
$314,900
980 Deborah Avenue Elgin, IL 60123
- Type:
- Single Family
- Sq.Ft.:
- 1,144
- Status:
- NEW LISTING
- Beds:
- 3
- Lot size:
- 0.22 Acres
- Year built:
- 1961
- Baths:
- 3.00
- MLS#:
- 12084518
- Subdivision:
- Eagle Heights
ADDITIONAL INFORMATION
Hurry! So much potential! Adorable ranch on a huge lot. Great location with quick access to I-90 or downtown to train! Very large living room with picture window that flows into the very functional eat-in kitchen with plenty of cabinets, and all appliances stay! Gracious size bedrooms! Master bedroom with 1/2 bath. Huge finished basement with rec room with extra cabinets, wet bar, full bath with shower, den and separate utility area! Awesome fenced in back yard with swimming pool perfect for hot summer days and entertaining. Priced to sell!
- Type:
- Single Family
- Sq.Ft.:
- 975
- Status:
- NEW LISTING
- Beds:
- 2
- Year built:
- 2002
- Baths:
- 2.00
- MLS#:
- 12084022
- Subdivision:
- The Greens Of Elgin
ADDITIONAL INFORMATION
Come by and check out this two bedroom, one and a half bath condo at The Greens of Elgin. A very friendly, active adult community for residents 55+. Front desk staff is on duty 24 hours per day. The monthly assessment includes 20 meals per month (prepared by a professional chef), gas, water, electric, basic cable TV (Xfinity), storage unit, weekly light housekeeping and 30 minutes of maintenance per month (caps at 1 hour). This is a non-smoking building and there is a 2nd occupant fee of $450.00 mo (20 meals included). Common areas include resident dining room, beauty/barber shop, library, sunroom, community room, exercise room, puzzle room, card games, board games, BINGO, reception area and more! Van for weekly scheduled trips to area shopping, drug stores, banks & for social events! Garage available for additional fee (check with management on availability). MOVE-IN READY so come enjoy the many amenities offered at this great community. **Full transparent disclosure - This is realtors mom's condo**
- Type:
- Single Family
- Sq.Ft.:
- 1,538
- Status:
- NEW LISTING
- Beds:
- 3
- Year built:
- 1972
- Baths:
- 2.00
- MLS#:
- 12063436
- Subdivision:
- Garden Quarter
ADDITIONAL INFORMATION
You won't believe how spacious this townhouse is until you see it! Roomy living room greets you as you walk in the door. Hardwood flooring throughout family room with built-in shelves, plus a designated dining area just outside the kitchen. Sunlit kitchen overlooks fenced in patio. Laundry room and powder bathroom complete the first floor. Upstairs you will find 3 generous size bedrooms. Basement is partially finished with a closet and a very large unfinished area. Comes with 2 designated parking spaces out front. Water Heater 2022, patio with retaining wall 2022
$325,000
1660 Lin Lor Court Elgin, IL 60123
Open House:
Saturday, 6/15 5:00-7:00PM
- Type:
- Single Family
- Sq.Ft.:
- 3,525
- Status:
- NEW LISTING
- Beds:
- 3
- Lot size:
- 0.27 Acres
- Year built:
- 1966
- Baths:
- 3.00
- MLS#:
- 12084463
- Subdivision:
- Country Knolls
ADDITIONAL INFORMATION
This larger than it looks home has 3 beds 2 baths on the main floor and an extra bed and bath in the full finished basement. The main floor living room, dining room, and family room give ample room for everyone. Sitting at the end of the cul-de-sac allows the owner to enjoy the peaceful backyard and deck.
$275,000
427 Moseley Street Elgin, IL 60123
- Type:
- Single Family
- Sq.Ft.:
- 1,632
- Status:
- NEW LISTING
- Beds:
- 3
- Year built:
- 1900
- Baths:
- 2.00
- MLS#:
- 12082400
ADDITIONAL INFORMATION
Charming vintage farmhouse featuring 3 bedrooms and 1.5 bathrooms, situated on a spacious corner lot. This two-story home offers hardwood floors throughout and includes a full basement and a 2-car garage with a side drive. The house is currently undergoing minor touch-ups. All appliances are included, such as the washer, dryer, and basement freezer. Enjoy the large, inviting front porch and the back deck. The living room boasts a gas fireplace, and there's a generously sized family room on the first floor along with a separate dining room. The primary bedroom includes two large closets. 3D Virtual Reality Tour provided along with floor plans just click on the picture to move around the house. Virtual reality glass not required to enjoy the tour in 3D. Taxes reflect no exemptions.
$259,000
470 S State Street Elgin, IL 60123
- Type:
- Single Family
- Sq.Ft.:
- 1,536
- Status:
- NEW LISTING
- Beds:
- 3
- Year built:
- 1913
- Baths:
- 2.00
- MLS#:
- 12080322
ADDITIONAL INFORMATION
Stately Dutch Colonial Home with beautiful woodwork, custom built-ins and windows offers tons of character and charm. Original Hardwood floors, leaded glass windows, large dining and living room and kitchen. 3 bedrooms up with full bath. 26x7 enclosed front porch. Mechanical ages 2013 Central Air and Furnace, Roof 2010, high ceiling basement waiting to be finished. Washer and dryer included. Owner has never lived in home, selling property AS IS. 2 Car detached garage. NO FHA CASH OR CONVENTIONAL ONLY.
- Type:
- Single Family
- Sq.Ft.:
- 2,046
- Status:
- NEW LISTING
- Beds:
- 4
- Year built:
- 1990
- Baths:
- 4.00
- MLS#:
- 12083120
- Subdivision:
- College Green
ADDITIONAL INFORMATION
Move in Ready! New finishes throughout. 4 bedroom + 2.5 bath + full finished basement with bathroom. Newer siding and roof. Large backyard. Broker Interest.
$220,000
274 N Jackson Street Elgin, IL 60123
Open House:
Saturday, 6/15 5:00-7:00PM
- Type:
- Single Family
- Sq.Ft.:
- 2,520
- Status:
- NEW LISTING
- Beds:
- 4
- Lot size:
- 0.33 Acres
- Year built:
- 1900
- Baths:
- 2.00
- MLS#:
- 12080307
ADDITIONAL INFORMATION
They don't make them like this anymore! Owner of 20+ years is ready to pass his home over to someone willing to put in some elbow grease and love and make this home their OWN. Key features include high ceilings, original hardwood floors and expansive lot size with a fenced yard. Mature trees and shrubs provide a refreshing shade and privacy all around. Located minutes from Downtown Elgin and easy access to I-90, Route 31 and Route 20. Being sold AS-IS.
- Type:
- Single Family
- Sq.Ft.:
- 1,382
- Status:
- NEW LISTING
- Beds:
- 3
- Lot size:
- 0.2 Acres
- Year built:
- 1992
- Baths:
- 2.00
- MLS#:
- 12077680
- Subdivision:
- College Green
ADDITIONAL INFORMATION
Welcome To The Serene Charm Of Collage Green Subdivision, Where This Delightful 3-Bedroom, 1.5-Bathroom Home Awaits Your Arrival. Nestled Within This Sought-After Community, The Residence Stands Out With Its Rare Dovewood Model Design, Boasting Captivating Curb Appeal Highlighted By Newer Vinyl Siding And A Quaint Covered Porch That Extends A Warm Invitation To All Who Enter. Step Through The Front Door And Into A World Of Modern Comfort And Style. The Main Level Greets You With An Atmosphere Of Contemporary Elegance, Featuring Updated Wood Laminate Flooring That Flows Seamlessly Throughout. Crisp White Trim Accents The Walls, While A Soothing Palette Of Gray Sets A Tone Of Sophistication. The Heart Of The Home Lies In Its Well-Appointed Living Spaces, Designed To Accommodate Both Relaxation And Entertainment With Equal Ease. The Spacious Formal Living Room Offers Ample Room For Gatherings, While Its Connection To The Adjacent Formal Dining Room Creates A Natural Flow For Hosting Memorable Dinner Parties And Social Events. Prepare To Be Inspired In The Kitchen, Where Culinary Creativity Meets Practical Functionality. Here, Ample Counter Space Provides Plenty Of Room For Meal Preparation, While A Wealth Of Maple Cabinets Offers Abundant Storage For All Your Kitchen Essentials. Equipped With A Full Suite Of Appliances, Including A Stove, Refrigerator, And Dishwasher, This Kitchen Is Ready To Serve As The Backdrop For Countless Culinary Adventures. Adjacent To The Kitchen, The Cozy Family Room Beckons With Its Inviting Ambiance And Access To The Outdoor Oasis Beyond. Sliding Doors Lead Out To A Private Deck, Where You Can Enjoy Al Fresco Dining Or Simply Unwind With A Refreshing Beverage While Taking In The Sights And Sounds Of Nature. As Day Turns To Night, Retreat To The Second Floor, Where Three Generously Sized Bedrooms Await. The Primary Suite Steals The Spotlight With Its Spacious Layout, Large Walk-In Closet, And Private Access To The Full Bathroom. Meanwhile, The Remaining Two Bedrooms Offer Ample Accommodations And Closet Space For Family Members Or Guests. Outside, The Expansive Backyard Beckons With Its Vast Expanse Of Greenery And Charming Gazebo, Providing The Perfect Setting For Outdoor Recreation And Relaxation. With Its Fenced Yard Offering Both Privacy And Security, This Outdoor Space Is Sure To Become A Favorite Gathering Spot For Friends And Family Alike. Conveniently Located Near Randall Rd, Residents Will Enjoy Easy Access To A Host Of Conveniences, Including Schools, Shopping Centers, And An Array Of Dining Possibilities. Whether You're Running Errands, Indulging In Retail Therapy, Or Savoring A Delicious Meal, Everything You Need Is Just Moments Away. Priced Competitively And Brimming With Charm, This Remarkable Home Offers An Exceptional Opportunity To Embrace The Collage Green Lifestyle. Don't Miss Your Chance To Make It Yours - Schedule A Private Showing Today And Experience The Magic Of This Delightful Residence For Yourself.
$279,900
190 Maureen Drive Elgin, IL 60123
- Type:
- Single Family
- Sq.Ft.:
- 1,257
- Status:
- NEW LISTING
- Beds:
- 3
- Lot size:
- 0.22 Acres
- Year built:
- 1965
- Baths:
- 2.00
- MLS#:
- 12081713
- Subdivision:
- Country Knolls South
ADDITIONAL INFORMATION
SOLID BRICK/ALUM ranch w/screened porch overlooking nice rectangular lot! Hardwood floors in bedrooms & original cabinets in kitchen are both in excellent condition! Newer refrigerator, oven and water heater! Nice family room & great built-in storage closets in finished basement! Workshop in utility area has workbench & storage cabinets to facilitate home projects. Utility sink in laundry room, along w/extra working oven/range. Whole house fan to cool home quickly before running A/C! Extra shower in basement! Current owners are only 2nd to own this home... purchased in 1969!
$199,000
826 Washburn Street Elgin, IL 60123
- Type:
- Single Family
- Sq.Ft.:
- 776
- Status:
- NEW LISTING
- Beds:
- 2
- Year built:
- 1950
- Baths:
- 1.00
- MLS#:
- 12079117
ADDITIONAL INFORMATION
Cozy 2 bedroom 1 bath home, with a full basement. Needs some TLC and updating, but has great potential. Bathroom has updates and a walk in shower. It's a great starter home with a large fenced yard, shed and 1 car garage. **Sold AS-IS**
$235,000
1093 Florimond Drive Elgin, IL 60123
- Type:
- Single Family
- Sq.Ft.:
- 1,460
- Status:
- NEW LISTING
- Beds:
- 3
- Year built:
- 1973
- Baths:
- 2.00
- MLS#:
- 12079029
ADDITIONAL INFORMATION
Elgin Townhome in great location and access to clubhouse with pool. 3 bedrooms + 2 full baths + full finished basement. Vaulted ceilings, fireplace and loft. Two car garage. Bring your ideas and make this townhome your own. Broker interest.
- Type:
- Single Family
- Sq.Ft.:
- 1,446
- Status:
- Active
- Beds:
- 3
- Year built:
- 1991
- Baths:
- 3.00
- MLS#:
- 12078010
- Subdivision:
- College Green
ADDITIONAL INFORMATION
WARMTH ABOUNDS IN THIS SPACIOUS 3 BEDROOM, WITH A FABULOUS LOCATION FEATURING EXPANSIVE, SWEEPING VIEWS OF A PICTURESQUE OPEN AREA, SPORTS FIELDS & JOGGING/WALKING PATHS. THIS END UNIT GIVES YOU THE SINGLE FAMILY FEEL AND LOTS OF PATIO & YARD SPACE, PERFECT FOR YOUR BUSY FAMILYS NEEDS. SUNDRENCHED ROOMS GRACE THIS HOME WITH A NEUTRAL DECOR, BRAND NEW CARPETING TOO!! GOURMET KITCHEN BOASTING STAINLESS STEEL APPLIANCES IS A COOK'S DELIGHT WITH OODLES OF COUNTERSPACE, NEWER FELDCO WINDOWS AND DOORS W/LIFETIME WARRANTY, FURNACE/AC-BRAND NEW-2024, WATER HEATER-2022, THE LIST GOES ON. GREAT LOCATION CLOSE TO SHOPPING, SCHOOLS, PARKS TRANSPORTATION AND SO MUCH MORE, READY TO MOVE IN AND ENJOY!!
$270,000
883 Millcreek Circle Elgin, IL 60123
- Type:
- Single Family
- Sq.Ft.:
- 1,904
- Status:
- Active
- Beds:
- 2
- Year built:
- 1993
- Baths:
- 2.00
- MLS#:
- 12077983
ADDITIONAL INFORMATION
Great Open Floorplan 2 Bedroom Townhouse with Loft on a Gorgeous Lot in Desirable Millcreek Subdivision! Large Living Room with Dramatic Vaulted Ceilings and Fireplace with Sliders out to the deck and views of Tyler Creek. The Kitchen offers plenty of cabinet and counterspace and is open to the Living Room and Dining Area. There's a loft area that overlooks the living room, and a Primary Suite with Private Bath and Whirlpool Tub. The Walkout Lower Level has a Family Room with Sliders to the Patio, along with the second bedroom and another full bath. Layout could be perfect for a mother in law arrangement. Subdivision offers a very private feel with plenty of trees while being convenient to shopping, interstates, Metra and More! Needs a little TLC and priced accordingly, bring your decorating ideas and make this your own!
- Type:
- Single Family
- Sq.Ft.:
- 2,164
- Status:
- Active
- Beds:
- 4
- Lot size:
- 0.18 Acres
- Year built:
- 1988
- Baths:
- 3.00
- MLS#:
- 12074612
ADDITIONAL INFORMATION
Beautiful, sought after, Valley Creek home! With a huge front sitting porch, 4 bedrooms, 2 1/2 baths, and finished basement, this home offers space for everyone. The main level offers an updated (2018) eat in kitchen with quarts counter tops, stainless steel appliances, (refrigerator is approx. 1 1/2 years from new) white shaker style cabinets, pantry cabinet with roll out drawers, and offers a nice open view to the family room and conveniently located next to a formal dining room. The family room, open to the kitchen is a nice large size yet offers a comfortable feel with a corner fireplace, hardwood floors, and a patio door with integrated blinds that leads out to a deck, paver patio and fenced rear yard. A formal living room is also located on the main level. The second level offers 4 nice sized bedrooms including a large master suite with walk in closet and private bath. There is a second full bath, updated in 2016, and hardwood floors throughout the upper level. Each room has nice sized closets, including one bedroom with dual closets and there is a large linen closet in the hall for additional space. The lower level, finished in 2021, includes a large second family room with luxury vinyl plank flooring, a game room, and laundry/service room. Other notable improvements include, Furnace (2023), central A/C (2020), water heater (2015), Siding and roof (2004), Concrete driveway (2016), Garage door and front entry door (2019), and patio door (2021). With a great location and all the updated done, you will be happy for years and proud to call this property home.
$295,000
19 White Oak Lane Elgin, IL 60123
- Type:
- Single Family
- Sq.Ft.:
- 1,297
- Status:
- Active
- Beds:
- 2
- Year built:
- 1987
- Baths:
- 3.00
- MLS#:
- 12076220
ADDITIONAL INFORMATION
ADORABLE RANCH DUPLEX in quiet and private Spring Oaks backing to Burnidge Woods!!! 2 BR, 2.5 BATH home located near 90, Big Timber train station, restaurants, Randall Road shopping, Sherman Hospital! Nicely updated throughout in a neutral palette with white doors/trim. Flexible floor plan with eat-in kitchen boasting Corian counters, roll-out shelves, French-door fridge, pocket door! Separate dining room with hardwood floors could be an office. Spacious living room with sliding glass doors that lead to deck with views of nature year-round! Enjoy the deer, squirrels, and birds all day! Vaulted master is light and bright with double closets and a private full bath with extra-wide vanity, ceramic floors and shower surround, extra-deep tub/shower combo, and even a laundry chute! Finished basement doubles your living space and provides an additional half bath and tons of storage. Gorgeous deck and yard that backs to a 22 acre city owned Burnidge Woods. You won't have trouble entertaining! Hurry and check out this fantastic place! 2-car garage. New/er: Furnace/AC 2018, humidifier and thermostat 2024, washer/dryer 2024.
$299,000
2 S Melrose Avenue Elgin, IL 60123
- Type:
- Single Family
- Sq.Ft.:
- 1,615
- Status:
- Active
- Beds:
- 3
- Year built:
- 1923
- Baths:
- 2.00
- MLS#:
- 12075217
ADDITIONAL INFORMATION
**UNDER CONTRACT. OPEN VIEWING FOR SATURDAY/SUNDAY HAS BEEN CANCELED** Welcome to this beautifully updated 3-bedroom, 2 full bath home in the sought-after Ashington Heights neighborhood of Elgin. This turnkey gem features a large enclosed front porch, perfect for morning coffee or evening relaxation. Inside you'll enjoy modern finishes throughout every room, including a spacious living area and open floor plan great for entertaining family and friends. Three generously sized bedrooms, along with an office and full bath are located upstairs. The partially finished basement offers additional living space or a flex room, with two more rooms not photographed providing tons of storage! Step outside to a large, fenced-in yard, ideal for outdoor entertaining and activities. The 2.5 car garage with loft storage offers plenty of room for your vehicles and lawn equipment. This home combines comfort, convenience, and style in a great location, close to schools, parks, and local amenities. Don't miss out on making this lovely property your new home. Schedule your showing today! Recent updates include - Interior paint 2024, Roof 2023, Hot water heater 2023, Fence 2023, Upstairs bath renovated 2022, A/C 2017, 15x15 Paver patio 2017, Kitchen rehab 2016, SS appliances 2016, first floor bath rehab 2016, Furnace 2015, Windows 2014.
$249,000
10n774 Maple Street Elgin, IL 60123
- Type:
- Single Family
- Sq.Ft.:
- 1,200
- Status:
- Active
- Beds:
- 3
- Lot size:
- 0.25 Acres
- Year built:
- 1930
- Baths:
- 1.00
- MLS#:
- 12029418
ADDITIONAL INFORMATION
This delightful house is conveniently located near Randall Road, shopping, entertainment, restaurants, Elgin Community College, schools, trendy hotspots, golfing, and bowling. It has been freshly painted and features new flooring, a new bathroom, and plenty of space for additional activities such as dancing, exercising, and gaming. Enjoy the spacious backyard and deck, which are perfect for entertaining friends, families, and pets! If you like tinkering, there's a shed waiting just for you. Don't wait! Experience country living in the city. There's nothing left to do but move in and enjoy!
- Type:
- Single Family
- Sq.Ft.:
- 1,830
- Status:
- Active
- Beds:
- 2
- Year built:
- 1988
- Baths:
- 2.00
- MLS#:
- 12073120
- Subdivision:
- Valley Creek
ADDITIONAL INFORMATION
Prime location for this spacious 1800 sq ft townhome with a full basement to add another 900 sq ft ~ Private, secluded and yet you are so close to everything, tollway, shopping, hospital, and entertainment ~ Seller has lovingly cared for this home and the the home is meticulous ~ Spacious eat-in kitchen with lots of cabinets/newer appliances ~ Sunny and bright eat-in area to enjoy your meals ~ family room with hardwood floors / fireplace and sliders leading to the deck to enjoy your summer evenings ~ Second floor boasts huge master suite with lots of closets / separate sink/shared bath ~ Generous sized second bedroom ~ Full basement ready to be finished off to your liking ~ Bring your decorating ideas today~ Property is in great condition but will be sold "AS IS"
$215,500
871 Van Street Elgin, IL 60123
- Type:
- Single Family
- Sq.Ft.:
- 974
- Status:
- Active
- Beds:
- 2
- Year built:
- 1918
- Baths:
- 1.00
- MLS#:
- 12074955
ADDITIONAL INFORMATION
Discover the potential of this charming Two-Bedroom Bungalow with Exceptional Features! This delightful home features an inviting enclosed front porch, perfect for morning coffee or evening relaxation. The deck, a great spot for entertaining, overlooks a large lot within a fully fenced-in yard that offers privacy, a full basement with laundry area, and a garage. Don't miss out on this gem! ***PROPERTY IS NOW UNDER CONTRACT SOLD DURING PROCESSING***
$255,000
512 S State Street Elgin, IL 60123
- Type:
- Single Family
- Sq.Ft.:
- 1,400
- Status:
- Active
- Beds:
- 3
- Lot size:
- 0.16 Acres
- Year built:
- 1920
- Baths:
- 2.00
- MLS#:
- 12067828
ADDITIONAL INFORMATION
Have you been looking for a great opportunity to own in Elgin? Take a look at this charming and spacious 3 bedroom, 1.5 bath, American Foursquare home! This home comes with a bonus room and potentially 4th bedroom that could easily be added in the second level!! Beautiful hardwood floors in every oversized bedroom, elegant LVP in the kitchen and bathroom and a newer roof + siding replaced just 5 years ago! Additionally, enjoy the newer water heater and furnace, providing efficiency and reliability for years to come. Equipped with central air and newer windows all throughout, this home exudes both style and durability. Plus, revel in the peace of mind knowing that there is newer electrical systems. Enjoy a generous sized living room with hardwood floors, perfect for families and friend gatherings. The full finished basement presents endless possibilities, from creating a cozy family or recreational room to housing a convenient laundry area + bonus room. Large lot with a two-car garage and plenty of parking, along with a sizable backyard, this home invites you to embrace comfort and relaxation. Don't miss out on this gem, offering not just a house, but a lifestyle filled with charm, comfort, and endless possibilities that is just minutes away from Route 20 for transportation convenience.
$304,900
2032 Jeffrey Court Elgin, IL 60123
- Type:
- Single Family
- Sq.Ft.:
- 2,242
- Status:
- Active
- Beds:
- 2
- Year built:
- 1996
- Baths:
- 3.00
- MLS#:
- 12071700
- Subdivision:
- Wynstone Of Century Oaks
ADDITIONAL INFORMATION
THE LAUREN is the largest model in Wynstone w/2242 sq ft of living space and an open floorplan w/soaring ceilings! Most notably, it has a 1st floor vaulted master suite with luxury bath & walk-in closet! The master bath has a double vanity, whirlpool bath & separate shower! The 2nd floor features a huge 2nd bedroom w/sitting room plus a den, full bath & large family room w/skylites! It overlooks a vaulted living room w/gas log fireplace. The spacious kitchen features granite c-tops & ceramic tile backsplash, with an adjacent dining area. There's even a built-in ironing board! Beyond the living area is a back patio, offering a great spot to relax from the rigors of the day. A first floor laundry means no stairs for those no longer wanting or needing to climb them! The location is convenient to grocery stores, medical facilities, the Big Timber Train Station & Interstate-90!
$225,000
177 N Melrose Avenue Elgin, IL 60123
- Type:
- Single Family
- Sq.Ft.:
- 969
- Status:
- Active
- Beds:
- 3
- Lot size:
- 0.19 Acres
- Year built:
- 1938
- Baths:
- 1.00
- MLS#:
- 12066644
ADDITIONAL INFORMATION
Cute ranch house conveniently located across the street from Highland elementary school. Good condition overall but is being sold as is. Unfinished full basement and detached 2.5 car garage offer plenty of extra storage. Large back yard has a deck and is mostly fenced. Newer features include: roof, water heater 2024, and stove 2023.
- Type:
- Single Family
- Sq.Ft.:
- 1,556
- Status:
- Active
- Beds:
- 3
- Year built:
- 1967
- Baths:
- 3.00
- MLS#:
- 12059677
- Subdivision:
- Country Knolls North
ADDITIONAL INFORMATION
**Multiple offers received. Please submit highest/best by end of day 6/1/24**Great potential awaits in this solid brick ranch in desirable Country Knolls North subdivision, a charming and quiet neighborhood! This well-cared for home offers a spacious living room with large picture window and contemporary corner wood-burning fireplace, kitchen with oak cabinets and tile backsplash, double gas and convection oven, pantry and separate dining room space with built-in china cabinet. Sliding glass door leads to inviting 3-season room, overlooking the beautifully landscaped yard; including a shed and a variety of trees--Cedar, Maple, Douglas Fir plus lilac bushes, day lilies and hostas. The private patio is a cozy and relaxing place to entertain this summer! Addition added in '01 is ideal space for at-home office with built-in desk and many custom-built pull-out cabinets plus washer/dryer closet. All 3 bedrooms include hardwood flooring with primary bedroom consisting of dual closets, 1/2 bath and laundry chute. 2 full baths, 1 on main floor and the 2nd in the basement utility room. Large dry finished basement with additional storage and workshop rooms! Entire home, excluding 3-season room, is in process of being professionally painted, a/c replaced in '20, attic reinsulated in '15, some windows replaced throughout. Close to Randall with plenty of shops and restaurants, easy access to I-90, train station and schools and right around the corner from St. Joseph Hospital. Solid home, but in an estate and being sold "as is". Don't miss the opportunity to turn this gem of a home into your own!


© 2024 Midwest Real Estate Data LLC. All rights reserved. Listings courtesy of MRED MLS as distributed by MLS GRID, based on information submitted to the MLS GRID as of {{last updated}}.. All data is obtained from various sources and may not have been verified by broker or MLS GRID. Supplied Open House Information is subject to change without notice. All information should be independently reviewed and verified for accuracy. Properties may or may not be listed by the office/agent presenting the information. The Digital Millennium Copyright Act of 1998, 17 U.S.C. § 512 (the “DMCA”) provides recourse for copyright owners who believe that material appearing on the Internet infringes their rights under U.S. copyright law. If you believe in good faith that any content or material made available in connection with our website or services infringes your copyright, you (or your agent) may send us a notice requesting that the content or material be removed, or access to it blocked. Notices must be sent in writing by email to DMCAnotice@MLSGrid.com. The DMCA requires that your notice of alleged copyright infringement include the following information: (1) description of the copyrighted work that is the subject of claimed infringement; (2) description of the alleged infringing content and information sufficient to permit us to locate the content; (3) contact information for you, including your address, telephone number and email address; (4) a statement by you that you have a good faith belief that the content in the manner complained of is not authorized by the copyright owner, or its agent, or by the operation of any law; (5) a statement by you, signed under penalty of perjury, that the information in the notification is accurate and that you have the authority to enforce the copyrights that are claimed to be infringed; and (6) a physical or electronic signature of the copyright owner or a person authorized to act on the copyright owner’s behalf. Failure to include all of the above information may result in the delay of the processing of your complaint.
Elgin Real Estate
The median home value in Elgin, IL is $193,600. This is lower than the county median home value of $236,500. The national median home value is $219,700. The average price of homes sold in Elgin, IL is $193,600. Approximately 62.29% of Elgin homes are owned, compared to 30.87% rented, while 6.84% are vacant. Elgin real estate listings include condos, townhomes, and single family homes for sale. Commercial properties are also available. If you see a property you’re interested in, contact a Elgin real estate agent to arrange a tour today!
Elgin, Illinois 60123 has a population of 112,628. Elgin 60123 is more family-centric than the surrounding county with 39.87% of the households containing married families with children. The county average for households married with children is 39.24%.
The median household income in Elgin, Illinois 60123 is $63,655. The median household income for the surrounding county is $74,862 compared to the national median of $57,652. The median age of people living in Elgin 60123 is 34.1 years.
Elgin Weather
The average high temperature in July is 83.7 degrees, with an average low temperature in January of 13.4 degrees. The average rainfall is approximately 37.8 inches per year, with 29 inches of snow per year.
