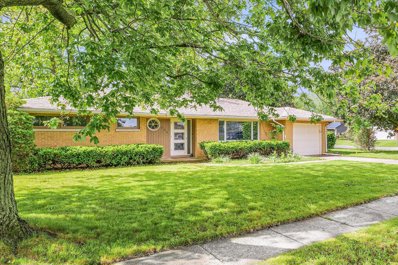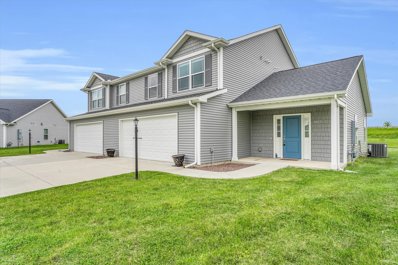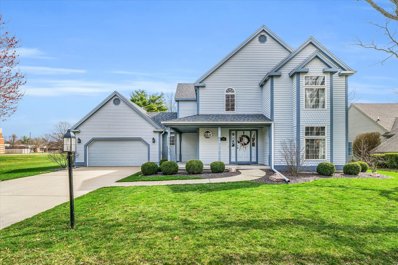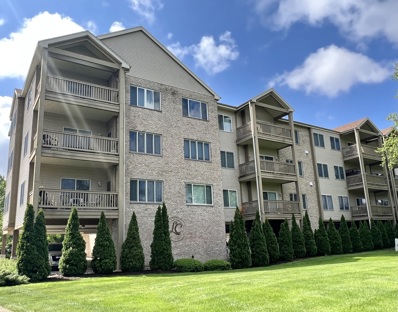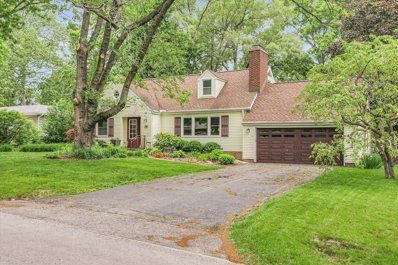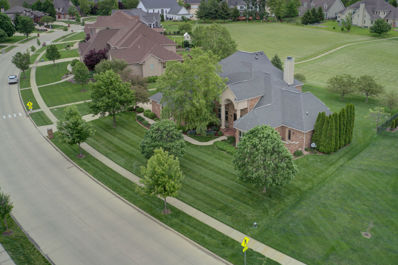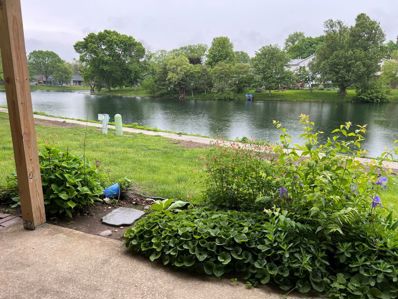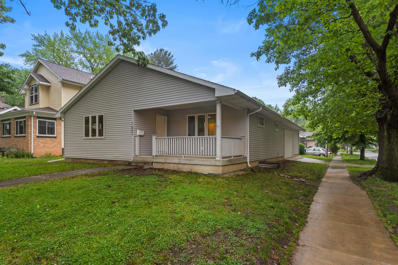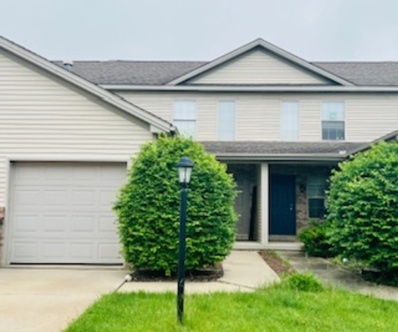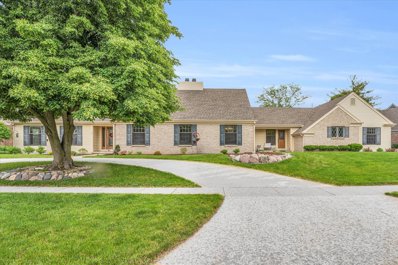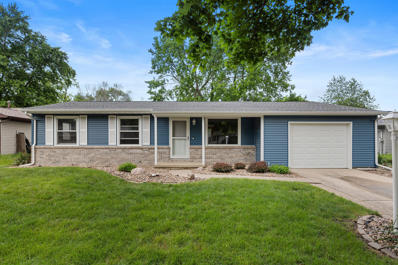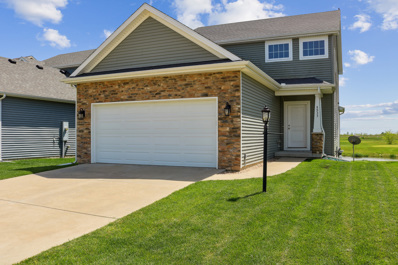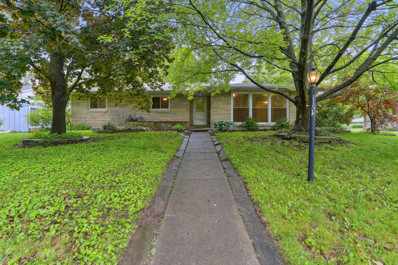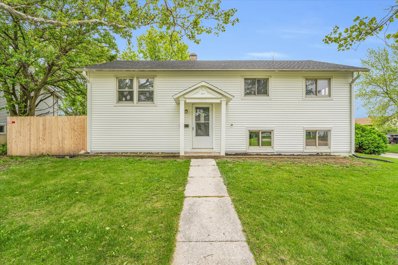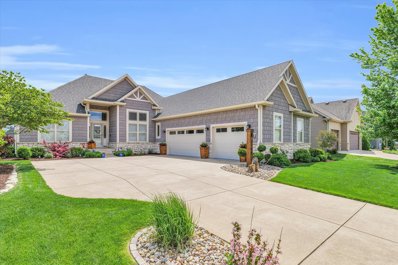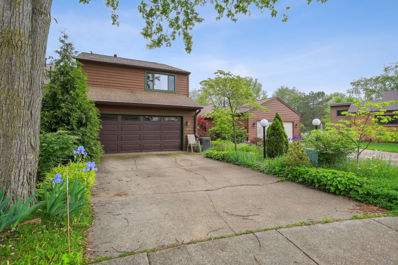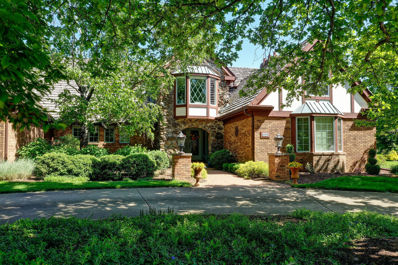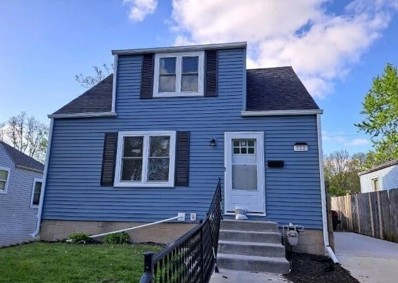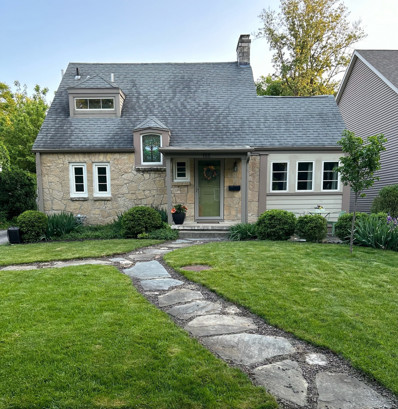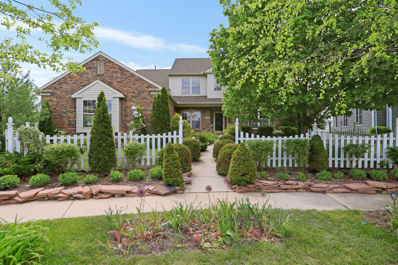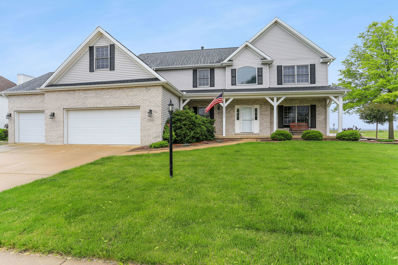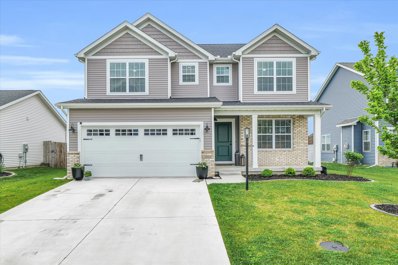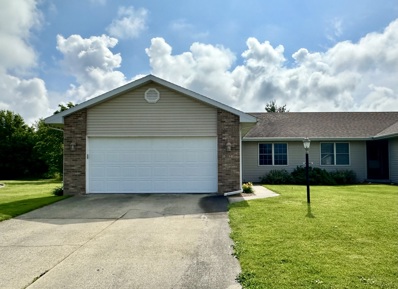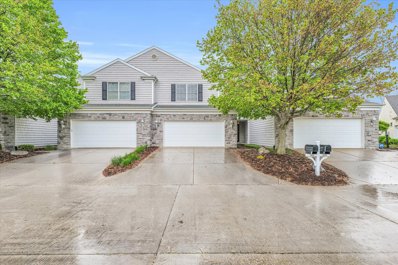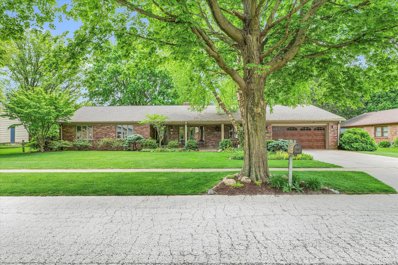Champaign IL Homes for Sale
- Type:
- Single Family
- Sq.Ft.:
- 1,373
- Status:
- NEW LISTING
- Beds:
- 3
- Lot size:
- 0.25 Acres
- Year built:
- 1960
- Baths:
- 2.00
- MLS#:
- 12054921
ADDITIONAL INFORMATION
Coming to you in the Park Terrace Subdivision in Champaign Il check out this well maintained and updated 3 bedroom, 1.5 bath, 1 car garage home featuring nearly 1400 sq ft of living space! This all brick ranch sits on a nice sized corner lot featuring ample backyard space and patio. Throughout the home you will find natural hardwood floors, fresh paint, updated kitchen appliances, and a remodeled primary half bathroom. Close proximity to the University of Illinois, shopping, and dining. Kitchen countertops, roof, and all new electrical were completed in 2018! Call today to see this great ranch home!
- Type:
- Single Family
- Sq.Ft.:
- 1,688
- Status:
- NEW LISTING
- Beds:
- 3
- Year built:
- 2020
- Baths:
- 3.00
- MLS#:
- 12057940
ADDITIONAL INFORMATION
Discover Modern Living at 604 Sedgegrass Drive, Champaign, IL** - A beautifully crafted 3-bedroom, 2.5-bathroom zero-lot home built in 2020, tailored for elegance and convenience. This property boasts custom window treatments throughout, enhancing both privacy and style. Enjoy the practicality of a second-floor laundry area conveniently located near the bedrooms, streamlining your household chores. The owner's suite serves as a peaceful sanctuary, featuring a generous walk-in closet designed to keep your personal space organized and tranquil. Each bedroom in this home offers comfort and privacy, creating an ideal living environment for all residents. Available for immediate possession, this home also presents a remarkable leasing opportunity at $2,000 per month. Whether you're settling in or looking for an investment, 604 Sedgegrass Drive offers the perfect blend of luxury and functionality.
- Type:
- Single Family
- Sq.Ft.:
- 2,558
- Status:
- NEW LISTING
- Beds:
- 4
- Year built:
- 1986
- Baths:
- 3.00
- MLS#:
- 12061244
- Subdivision:
- Old Farm
ADDITIONAL INFORMATION
WOW! Take a long look- this custom home, built by Brent Stewart, that has been meticulously maintained by the same owner for over 30 years. This move in ready home boasts over 2500 square feet of gracious living space. You are welcomed by a covered front porch as you approach this special home. The stylishly updated kitchen features white cabinets, granite countertops, tile backsplash and newer appliances. There's ample work space and a handy desk area. The formal living and dining rooms are perfect for larger gatherings or retreat to the separate family room complete with cozy fireplace. The 2nd floor hosts 4 large bedrooms with ample closet space in each one. The primary bedroom has a walk in closet and luxurious en suite bathroom. Bathrooms have been remodeled(2021) with custom Amish cabinetry, marble floors, Kohler and Hansgrohe fixtures and quartz countertops. The exterior was recently stained(2022) and there's a newer roof (2020) and HVAC(2021). Other features include LED lighting throughout, floored attic over garage, Anderson windows and so much more! The pristine yard features mature landscaping and a large patio. Great location with proximity to Downtown Champaign, University of Illinois, schools, shopping and dining options.
- Type:
- Single Family
- Sq.Ft.:
- 1,229
- Status:
- NEW LISTING
- Beds:
- 2
- Year built:
- 1998
- Baths:
- 2.00
- MLS#:
- 12059525
ADDITIONAL INFORMATION
Welcome to your new home in the heart of Lincolnshire Fields! This condo features an open floor plan, 2 bedrooms and 2 full baths. The kitchen has plenty of cabinet space, a breakfast bar and a pantry closet. A sliding glass door off the living room leads to an outdoor balcony, ideal for relaxing and enjoying the fresh air. This condo offers a fantastic opportunity to renovate and customize the space to your taste. Located in a secure building, you can enjoy peace of mind and a strong sense of community. The lower level garage includes an additional storage area, providing plenty of space for all your belongings. Stay fit and healthy with the convenience of an on-site exercise room. All exterior maintenance is taken care of, allowing you to live a hassle-free lifestyle. Contact us today to schedule a viewing!
- Type:
- Single Family
- Sq.Ft.:
- 2,460
- Status:
- NEW LISTING
- Beds:
- 4
- Year built:
- 1950
- Baths:
- 2.00
- MLS#:
- 12047399
ADDITIONAL INFORMATION
Located near Hessel Park and the U of I, this charming 1950-built home boasts four bedrooms, two full baths, and a two-car attached garage. The inviting downstairs includes a living room with a fireplace, a dining area, and a stunning family room featuring vaulted ceilings and numerous windows that flood the space with natural light and perfect for entertaining large gatherings. Two bedrooms, a full bath, and an updated kitchen complete the downstairs. Upstairs, there are two additional bedrooms and a full bath, with all rooms being generously sized. The partially finished basement offers extra living space, ideal for a den or a game room. A deck off the family room provides a great spot for barbecuing and outdoor events. This home combines elegance with timeless character and charm, making it a must-see.
- Type:
- Single Family
- Sq.Ft.:
- 4,272
- Status:
- NEW LISTING
- Beds:
- 4
- Lot size:
- 0.5 Acres
- Year built:
- 2006
- Baths:
- 5.00
- MLS#:
- 12057676
ADDITIONAL INFORMATION
INTRODUCING this one of a kind, custom, all brick home in SW Champaign. The curb appeal and walk to the front door will usher you in. The 2 story foyer and views through the living room and back of the home will keep you. It's stunning! Hardwood floors throughout that lead to wings of the home that include an incredible stunning 1st floor owners suite complete with two private entrances, 2 large custom walk in closets, jetted walk in shower and a coffee bar. There is also an adjoining laundry from this suite. On this wing of the home is an office with custom built ins and a wall of windows along the west. It's an ideal place for a home office. The kitchen is warm and rich in tones and convenient in layout. Stainless appliances, spacious custom pantry, breakfast bar and direct access to a deck with seating for spring and summer meals. Nice quaint family gathering area by the kitchen as well with a fireplace for cozy winter evenings and this leads to an enclosed porch with views of back yard green space and the pond. 3 Bedroom suites on the second floor. Full size basement. Part is finished with a private entrance, wet bar and a full bath. Half is wired for a theater. The other is open family recreation space. Use the unfinished space for storage or an exercise zone or both! Zoned heating and cooling. All walls and ceilings have been painted and many light fixtures have been updated. Sprinkler system. Note a doggy door in the closet space by the family/kitchen area that leads to the gated section yard. of the Situated on a lovely lot that backs up to a commons area.
- Type:
- Single Family
- Sq.Ft.:
- 1,230
- Status:
- NEW LISTING
- Beds:
- 2
- Year built:
- 1980
- Baths:
- 2.00
- MLS#:
- 12055993
ADDITIONAL INFORMATION
First floor condo ON THE LAKE! Expansive unit with spacious Living room featuring a Fireplace for those cold winter night and large windows so you can view the lake anytime! Kitchen with loads of cabinet space with breakfast bar and nook with windows to lets tons of light in. Enjoy the 1 1/2 baths between the 2 bedrooms with great closet space. 1 car attached garage for easy entering and safe exiting. DONT MISS the very unique Private patio outside the Primary bedroom. Very secluded and one of only a few in the entire association! This is a 1 owner unit and worked with the builder directly for some of these fine features that he agreed to do just for them. One floor, On the Water......for years of enjoyment!!
- Type:
- Single Family
- Sq.Ft.:
- 1,129
- Status:
- NEW LISTING
- Beds:
- 2
- Year built:
- 2014
- Baths:
- 3.00
- MLS#:
- 12052913
ADDITIONAL INFORMATION
Amazing Ranch home only 10 years old in this established old town neighborhood. Wide Open floor plan great for family gatherings and spacious living. Exceptional Kitchen features Walnut Cabinets with tons of counterspace and sitting bar. Large Primary bedroom with humongous walk in closet, Private full bath and large windows for letting the sunshine in! Full Finished Basement with Bedroom, Full bath, Storage and a "Panic room / Tornado room" that has vent for outside air, steel locking door etc. Dont miss the Covered Front Porch or Covered Back Porch for enjoying the outside and watching the world go by. How big of a garage do you need? This home features a 2.5 car attached garage with the extra space for Motorcycles, Hobby Cars, Yard Toys, Workshop etc. Passive Radon system built in. Close to shopping, restaurants, Starbucks, Gas stations etc. This is a rare find and one of a kind custom built home! Dont miss it. See it today!
- Type:
- Single Family
- Sq.Ft.:
- 1,368
- Status:
- NEW LISTING
- Beds:
- 3
- Year built:
- 2005
- Baths:
- 4.00
- MLS#:
- 12054207
ADDITIONAL INFORMATION
Move-in Ready beauty in popular Boulder Ridge Subdivision. 3 Bedrooms and 3.5 Bath home which also includes a Finished Basement with it's own full bath and bedroom. Over 2000 Square Feet including the basement! Spacious Living Room with upgraded flooring and a half bath. Eat-in Kitchen features stainless steel appliances, lots of cabinetry, counter space and a bay window. Master Suite includes a Walk-In Closet AND second closet and Full Bathroom. Laundry is conveniently located upstairs next to the bedrooms. Step outside into your private and fenced backyard or enjoy the evenings on the patio. Attached 1-car garage is also included. Conveniently located near shopping, restaurants & the interstates.
- Type:
- Single Family
- Sq.Ft.:
- 3,827
- Status:
- NEW LISTING
- Beds:
- 5
- Year built:
- 1988
- Baths:
- 4.00
- MLS#:
- 12058006
ADDITIONAL INFORMATION
Welcome to your dream home in Lincolnshire Fields! This stunning 5-bedroom, 3.5 bathroom custom built home by Pettyjohn Builders offers elegance and functionality. It boasts a primary suite and 2 bedrooms on the main floor where large windows bring an abundance of natural light. Step out front and greet your neighbors from the meticulously landscaped yard or retreat to the back where your own private oasis awaits. The space features multiple patios and a spectacular 20x40 ft inground gunite pool, green thumbs will also delight in the raised beds and pollinator garden. Brick and composite siding provide low maintenance charm to this recently updated home. Generously sized bedrooms and den upstairs provide ample space for guests or brooding teenagers. Conveniently located near Lincolnshire Fields County Club, YMCA, The Fields, and UIUC, you'll enjoy easy access to amenities and recreation. Don't miss out on the opportunity to make this your forever home!
- Type:
- Single Family
- Sq.Ft.:
- 1,334
- Status:
- NEW LISTING
- Beds:
- 3
- Year built:
- 1969
- Baths:
- 2.00
- MLS#:
- 12047473
ADDITIONAL INFORMATION
Exceptional IN-GROUND POOL home with upgrades inside and out!! Step inside and enjoy 2 living spaces, wood burning fireplace, 3 bedrooms, 2 bathrooms, and 1 car garage. Primary bedroom has walk-in closet and it's own bathroom with soaker tub. All new exterior updates include; roof, gutters, siding, brick. Pool is open! (photo taken before) New pool liner. New carpet and paint throughout. So much more!!! This home is move in ready and lovingly maintained by its owner for nearly 50 years. Pre-inspected for buyer's convenience. Be sure to see this one today!
- Type:
- Single Family
- Sq.Ft.:
- 1,776
- Status:
- NEW LISTING
- Beds:
- 3
- Year built:
- 2016
- Baths:
- 3.00
- MLS#:
- 12045566
- Subdivision:
- Legends Of Champaign
ADDITIONAL INFORMATION
Welcome to your dream home nestled in the desirable Legends of Champaign Subdivision in Southwest Champaign. This waterfront home offers multiple panoramic serene views of the Legends Executive Golf Course. An open concept floor plan and private back deck allow for many opportunities to host gatherings. First floor master suite features a walk-in closet and a full bath with custom sliding barn door, double vanity and tiled shower. Kitchen features eat-in granite countertops, stainless steel appliances. Drop zone & Laundry room off garage entry. Upstairs, there is a bonus area with great potential as a home office. Two sizable bedrooms share a second full bath featuring double vanity & a shower/bathtub. The spacious daylight basement is partially finished, could be a rec room or kids playroom. Legends community offers a clubhouse, pool, entertainment and dog park for an additional annual fee as well as a Daycare facility. Great access to I-57, close to Carle at the Fields and YMCA. House is equipped radon mitigation system, range hood 2023, new deck painting 2024. Pre-inspection has been done, report will be in the document section.This is truly a move-in ready home! Broker owned.
- Type:
- Single Family
- Sq.Ft.:
- 2,546
- Status:
- NEW LISTING
- Beds:
- 4
- Lot size:
- 0.27 Acres
- Year built:
- 1957
- Baths:
- 2.00
- MLS#:
- 11973606
- Subdivision:
- Lincolnshire
ADDITIONAL INFORMATION
Set your sights on this amazing home in Lincolnshire! The mid-century modern feel, paired with oversized rooms and a full basement, makes this home a must see. The stone exterior offers a low-maintenance life, with trees and a lovely, quiet, back deck and fenced in back yard will make it hard to go inside. But wait till you do! Walk into an entry that opens to a formal living room and an oversized family room. The huge kitchen has plenty of room for an eat-in table and flows to a separate dining room. A second family room/sunroom opens to the back yard. Tons of natural light from the many windows offer cheerful daylight throughout. Hardwood floors keep the home easy to care for. The home is wired for a built-in sound system - all you need is new equipment. The basement is roughed-in for a bath. A toilet, but no other fixtures, has been set (this is not counted in the bathroom count). Master bath remodeled in 2011, new windows in 2006, new furnace and a/c in 2012, new water heater 2022, new roof 2023. This is a move-in ready home!
- Type:
- Single Family
- Sq.Ft.:
- 1,071
- Status:
- NEW LISTING
- Beds:
- 3
- Year built:
- 1962
- Baths:
- 2.00
- MLS#:
- 12055473
ADDITIONAL INFORMATION
Welcome to 1615 Sheffield Rd., Champaign, IL! This beautifully renovated home boasts a comfortable and modern living space. The main floor features three spacious bedrooms and a full bath, complemented by an open living room/ dining room perfect for family gatherings. The lower level offers two additional versatile rooms, ideal for use as offices or bedrooms. A convenient half bath downstairs is already plumbed for a shower or bathtub, providing the potential for a full bath. Additionally, the lower level includes a generous family or multimedia room, perfect for entertainment. Outside, you'll find a large yard with a new deck, perfect for outdoor relaxation, and a two-car garage. This home is a wonderful blend of comfort, style, and functionality.
- Type:
- Single Family
- Sq.Ft.:
- 2,060
- Status:
- NEW LISTING
- Beds:
- 3
- Lot size:
- 0.21 Acres
- Year built:
- 2008
- Baths:
- 4.00
- MLS#:
- 12051559
- Subdivision:
- Wills Trace
ADDITIONAL INFORMATION
Wow, let's talk about space! This stunning and completely updated ranch + basement offers over 3,800 total square feet, and all you will have to do is move in! As you enter the home you'll find a spacious floor plan that floods the home with natural light. The vaulted ceilings create a grand and luxurious ambience that will wow all of your guests. The large kitchen is perfect for entertaining and everyday uses. The home offers 4 spacious bedrooms, with the master bedroom tucked away from the rest of the home with new bamboo flooring. It has a great view of the deck and the lake. There are 2 more bedrooms upstairs with ample closet space and a "Jack & Jill" bathroom. The basement is partially finished with a great wet bar. Downstairs you will also find 9-foot ceilings throughout the family room, play room, 4th bedroom, and full bathroom. You'll love the great amount of storage space the basement offers.The basement projector is included in the sale of the home. And to top it all off, there is a great outdoor living area with a deck and pergola, large patio, fenced-in yard, and view of the lake. Updates include but not limited to: New appliances, countertops, soft-close cabinets, sink, and faucet in the kitchen (2023). Remodeled bathrooms upstairs (2024). New roof & gutters (2020). Irrigation and home alarm system, epoxy garage floors and door openers, electric blinds in main living areas, and new carpet and hardwood installed throughout. This home hits every want and need possible, so don't miss out on this one-of-a-kind opportunity!
- Type:
- Single Family
- Sq.Ft.:
- 2,145
- Status:
- NEW LISTING
- Beds:
- 3
- Year built:
- 1983
- Baths:
- 3.00
- MLS#:
- 12032248
- Subdivision:
- Lake Devonshire
ADDITIONAL INFORMATION
Hard to find zero lot line home with desirable floor plan and incredible view and location on Lake Devonshire. The home features 2 stories with a large living room, dining room, kitchen and sun room on the main floor. Off of the entry is a half bathroom and formal entryway. In from the 2 car garage is a laundry/mudroom with access to the kitchen. The kitchen has been remodeled and has updated cabinets, countertops, appliances and tiled backsplash. The sun room features radiant heated tile flooring and new exterior doors. Upstairs is 3 large bedrooms and 2 bathrooms. The primary suite has a large walk-in closet and en-suite full bathroom. There have been windows added on the West side of the home to increase natural light upstairs. One of the bedrooms features radiant heated tile floors and two bedrooms face South with breathtaking views of Lake Devonshire. On the outside of the home is a yard and garden full of beautiful flowers and plants and a stamped concrete patio overlooking the lake. Many new windows throughout the home, SOLAR on the roof that is completely paid for and brings the electric bill way down low and stunning epoxy floor in the garage is a bonus! Do not miss this stunning home!
- Type:
- Single Family
- Sq.Ft.:
- 5,066
- Status:
- NEW LISTING
- Beds:
- 5
- Lot size:
- 0.54 Acres
- Baths:
- 6.00
- MLS#:
- 11923175
- Subdivision:
- Lake Point
ADDITIONAL INFORMATION
Let us introduce you to this spectacular home that inspires exceptional style and functionality in one of the most lovely communities in Champaign; Lakepoint Subdivision. Upon entering a private tree lined gated community, this home is situated near the 14th green of Lincolnshire Fields golf course. The Lincolnshire Fields Country Club is close and a golf cart drive away. Enjoy a lifestyle of community within the gates and outside of it. The circular drive adds a wonderful vision of approach. Side entry 3 car garage so the vision of the home is the HOME. Stone, brick and wood add visual interest. Cedar shake roof. Inside you'll enjoy several updates that include a kitchen and master bath remodel by a high end prominent and reputable contractor. Walk inside to an expansive foyer that transitions on one side with a first floor Primary Suite and Living Room/Dining Room. On the other side is a fabulous laundry with desk area to work with a window view to the front which is peaceful and lovely. Continue on to the kitchen and vaulted Family Room with wood beams and all of this with incredible views to the back yard and golf course. There are multiple patios with seating and the landscaping artfully placed around it is private and magnificent. Enjoy a total of 5 bedrooms with an additional bonus room and gorgeous sitting area on the second floor. 5.5 baths and a large basement that also has a fireplace and full bath. Over 5000 sq. ft above grade of living space. If you want comfort, room for your family to grow, incredible views and a destination spot to retreat, this is your home. 4006 Lakepoint was built with exceptional attention to detail by a longstanding reputable builder. County taxes.
- Type:
- Single Family
- Sq.Ft.:
- n/a
- Status:
- Active
- Beds:
- 2
- Year built:
- 1948
- Baths:
- 1.00
- MLS#:
- 12056361
ADDITIONAL INFORMATION
Welcome Home to 512 W. Bradley Avenue! This 1.5 story home features 2 bedrooms/1 bathroom and fenced-in rear yard! This property is eligible under the First Look Period until 6/12/24 at 11:00 PM. Sold AS-IS. Equal Housing Opportunity.
- Type:
- Single Family
- Sq.Ft.:
- 1,814
- Status:
- Active
- Beds:
- 2
- Lot size:
- 0.15 Acres
- Year built:
- 1945
- Baths:
- 2.00
- MLS#:
- 12055124
ADDITIONAL INFORMATION
Come tour this charming stone cottage near Clark Park. Step into the cozy living room with a stone fireplace and enjoy the view of your backyard through large picture windows. Utilize the ample cabinets and counter space in the galley kitchen, which has been freshly painted and features an upgraded refrigerator and gourmet six-burner gas stove with electric oven. Admire the beautiful stained-glass window en route to your two nicely sized upstairs bedrooms and a bathroom with abundant natural southern light through a clerestory window. Meanwhile, the basement offers a large family room, a laundry room with cabinets and a sink and an additional bathroom. Enjoy more natural light in the sunroom, where French doors welcome you to a stunning backyard and concrete patio secluded by beautiful gardens and foliage. This charming home has been well-maintained in a manner sensitive to its stylistic vernacular. Don't miss the chance to make this captivating property your own.
- Type:
- Single Family
- Sq.Ft.:
- 3,099
- Status:
- Active
- Beds:
- 4
- Lot size:
- 0.27 Acres
- Year built:
- 2001
- Baths:
- 5.00
- MLS#:
- 12041711
- Subdivision:
- Turnberry Ridge
ADDITIONAL INFORMATION
Welcome to your dream home! This stunning two-story home, boasting over 4,000 sq ft of finished living space, is nestled in a serene cul-de-sac setting with water views. Plenty of gathering spaces throughout this spacious home with the family room featuring a fireplace and built-in cabinets, and the formal living room in the front of the house. The heart of the home is the gourmet kitchen featuring new countertops, stainless steel appliances, and an island with barstool seating. The first-floor laundry room offers a great drop zone off of the garage. Upstairs, you'll find four bedrooms including the large primary suite with an en-suite bathroom including dual vanities, a separate shower, soaking tub, and two closets! The second floor layout features a Jack and Jill bathroom and a second en-suite, perfect for overnight guests. The finished basement features a large rec room with a wet bar, and an additional bedroom. Outside, you'll appreciate the patio and large deck for entertaining, with plenty of space to garden and enjoy the lake views. Make this your next home!
- Type:
- Single Family
- Sq.Ft.:
- 3,386
- Status:
- Active
- Beds:
- 5
- Lot size:
- 0.39 Acres
- Year built:
- 2003
- Baths:
- 4.00
- MLS#:
- 12052687
- Subdivision:
- Cherry Hills
ADDITIONAL INFORMATION
I am excited to present to you a stunning 5 bedroom, 3.5 bath home that is now available for the 1st time. Situated on a spacious corner lot, this property boasts many desirable features that are sure to appeal to you and your family. One of the highlights of this home is the open kitchen and family room area, which provides a perfect space for gathering and entertaining. The screened-in porch off of the family room allows you to enjoy the outdoors while remaining comfortable and protected from the elements. The home is conveniently located close to a grade school, making it an ideal choice for families with children. Additionally, the partially finished basement offers additional living space and endless possibilities for customization. With lots of windows throughout, the home is filled with natural light, creating a warm and inviting atmosphere. The layout of the home is thoughtfully designed to maximize both space and functionality. In summary, this 5-bedroom home offers a perfect blend of comfort, convenience, and style. If you are in the market for a new home that checks all the boxes, this property is definitely worth a closer look. The kitchen features Corian countertops, Stainless steel appliances and a large center island. There are 2 gas fireplaces, one in the family room and the other is the basement. The roof and gutters were new in 2021, furnace and A/C in 2016, Kitchen appliances were new in 2019.
- Type:
- Single Family
- Sq.Ft.:
- 2,056
- Status:
- Active
- Beds:
- 4
- Lot size:
- 0.15 Acres
- Year built:
- 2022
- Baths:
- 3.00
- MLS#:
- 12053101
- Subdivision:
- Boulder Ridge
ADDITIONAL INFORMATION
Step into absolute comfort and convenience in this charming home! It's nestled in a lovely area and features a spacious combo of living, dining, and kitchen spaces. The living room is just the right size, perfect for both relaxing and hosting guests. The kitchen is a modern marvel, flooded with natural light, making it the heart of the home. The master suite is a true sanctuary, complete with a luxurious master bath boasting a dreamy walk-in shower. Outside, the fenced backyard offers plenty of room for summer fun. Don't miss out on this opportunity-schedule your private showing today!
- Type:
- Single Family
- Sq.Ft.:
- 1,360
- Status:
- Active
- Beds:
- 2
- Year built:
- 2003
- Baths:
- 2.00
- MLS#:
- 12026558
- Subdivision:
- Turnberry Ridge
ADDITIONAL INFORMATION
Discover this two-bedroom zero-lot home in Turnberry Ridge Subdivision! Step inside to an inviting open floor plan where the generous kitchen showcases ample cabinet storage and a sizable breakfast bar that seamlessly flows into the bright living room. Cozy up by the corner fireplace or head outside to enjoy the patio and fenced yard-perfect for entertaining or relaxing. The primary bedroom features double closets and a private bath. Plus, the neighborhood park just a block away adds a delightful touch of community to this must-see home!
- Type:
- Single Family
- Sq.Ft.:
- 1,953
- Status:
- Active
- Beds:
- 3
- Year built:
- 2004
- Baths:
- 3.00
- MLS#:
- 12027589
- Subdivision:
- Lincolnshire Fields
ADDITIONAL INFORMATION
Discover this beautifully updated 3-bedroom, 2.5-bathroom condo. As you enter, you'll be captivated by the grand 2-story ceiling, expansive windows that flood the space with natural light, and a cozy gas log fireplace. Gorgeous hardwood floors enhance the living room and continue throughout the main level. The renovated kitchen features quartz countertops, a modern refrigerator, IH oven/cooktop, range hood, and sink. Adjacent to the kitchen, the dining room provides access to a private fenced backyard with a patio and a line of trees for added seclusion. Completing the main floor are a convenient half bath and a laundry room equipped with a sink and storage cabinets. Unwind in the spacious primary suite, complete with a walk-in closet and a full bath featuring dual sinks. The second floor also includes two sizable bedrooms and a full bathroom. Recent upgrades include a new A/C and furnace (installed in 2022), a new triple pane patio door (installed late 2021) and a new roof will be installed in the coming summer and paid in full by the seller. Enjoy effortless entertaining with community amenities such as a putting green, a built-in stone firepit with seating, and a serene pond. Don't miss this opportunity-schedule your visit today!
- Type:
- Single Family
- Sq.Ft.:
- 2,966
- Status:
- Active
- Beds:
- 4
- Lot size:
- 0.31 Acres
- Baths:
- 3.00
- MLS#:
- 12037299
- Subdivision:
- Lincolnshire Fields
ADDITIONAL INFORMATION
Just listed and move-in ready! This charming home boasts a new roof installed in 2020, ensuring peace of mind for years to come. A brand new refrigerator awaits in the modern kitchen, adding to the convenience of this updated property. The washer and dryer are included, making laundry a breeze. Enjoy the expansive 2-acre commons right in your backyard, providing ample space for outdoor activities and relaxation. Nestled in a highly desirable neighborhood with rural taxes, this home offers the perfect blend of tranquility and convenience. The mature landscaping enhances the curb appeal, while the freshly painted cedar exterior exudes a welcoming vibe. Plus, the low-maintenance brick exterior ensures easy upkeep. Commuting is a breeze with the property conveniently located on the MTD bus route. Inside, you'll find luxurious travertine flooring in key areas such as the kitchen, laundry room, bathroom, and sunroom, while mahogany flooring adorns the dining room, living room, sitting room, and all four bedrooms. With four bedrooms and three baths, this home presents a great opportunity for comfortable living. Don't miss out on this fantastic property! *$50 annual HOA dues.


© 2024 Midwest Real Estate Data LLC. All rights reserved. Listings courtesy of MRED MLS as distributed by MLS GRID, based on information submitted to the MLS GRID as of {{last updated}}.. All data is obtained from various sources and may not have been verified by broker or MLS GRID. Supplied Open House Information is subject to change without notice. All information should be independently reviewed and verified for accuracy. Properties may or may not be listed by the office/agent presenting the information. The Digital Millennium Copyright Act of 1998, 17 U.S.C. § 512 (the “DMCA”) provides recourse for copyright owners who believe that material appearing on the Internet infringes their rights under U.S. copyright law. If you believe in good faith that any content or material made available in connection with our website or services infringes your copyright, you (or your agent) may send us a notice requesting that the content or material be removed, or access to it blocked. Notices must be sent in writing by email to DMCAnotice@MLSGrid.com. The DMCA requires that your notice of alleged copyright infringement include the following information: (1) description of the copyrighted work that is the subject of claimed infringement; (2) description of the alleged infringing content and information sufficient to permit us to locate the content; (3) contact information for you, including your address, telephone number and email address; (4) a statement by you that you have a good faith belief that the content in the manner complained of is not authorized by the copyright owner, or its agent, or by the operation of any law; (5) a statement by you, signed under penalty of perjury, that the information in the notification is accurate and that you have the authority to enforce the copyrights that are claimed to be infringed; and (6) a physical or electronic signature of the copyright owner or a person authorized to act on the copyright owner’s behalf. Failure to include all of the above information may result in the delay of the processing of your complaint.
Champaign Real Estate
The median home value in Champaign, IL is $224,250. This is higher than the county median home value of $132,800. The national median home value is $219,700. The average price of homes sold in Champaign, IL is $224,250. Approximately 40.16% of Champaign homes are owned, compared to 49.48% rented, while 10.36% are vacant. Champaign real estate listings include condos, townhomes, and single family homes for sale. Commercial properties are also available. If you see a property you’re interested in, contact a Champaign real estate agent to arrange a tour today!
Champaign, Illinois has a population of 85,710. Champaign is more family-centric than the surrounding county with 31.31% of the households containing married families with children. The county average for households married with children is 30.62%.
The median household income in Champaign, Illinois is $44,638. The median household income for the surrounding county is $49,586 compared to the national median of $57,652. The median age of people living in Champaign is 27.2 years.
Champaign Weather
The average high temperature in July is 84.7 degrees, with an average low temperature in January of 16.4 degrees. The average rainfall is approximately 40.4 inches per year, with 23.2 inches of snow per year.
