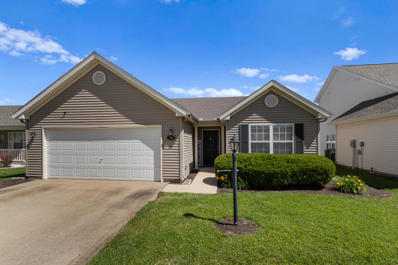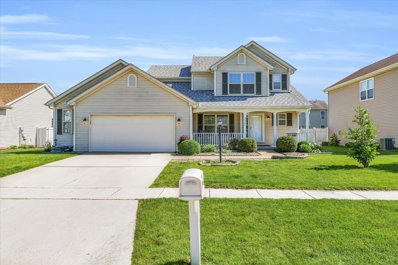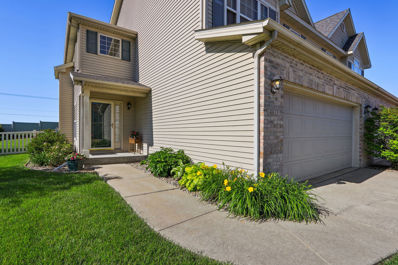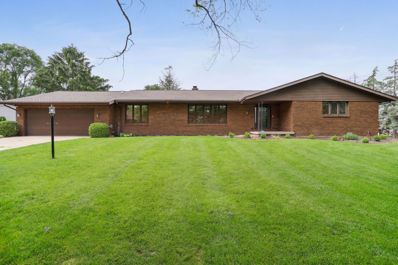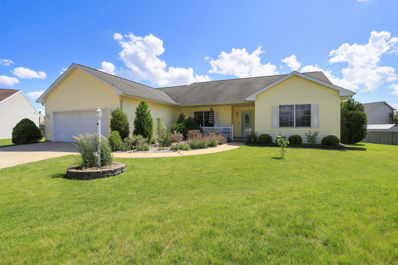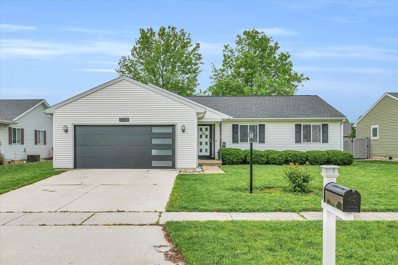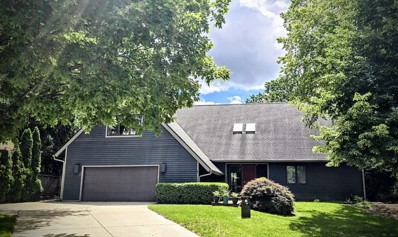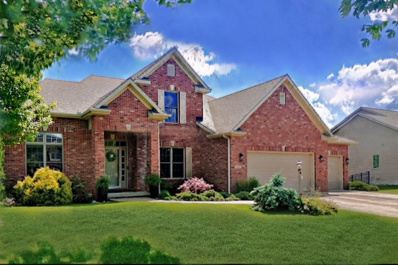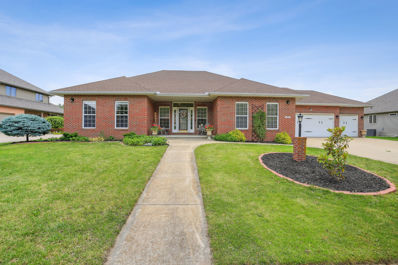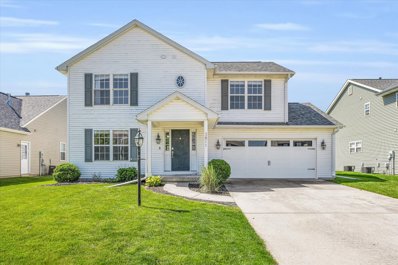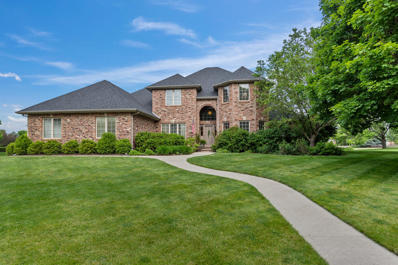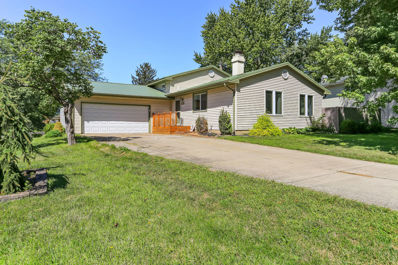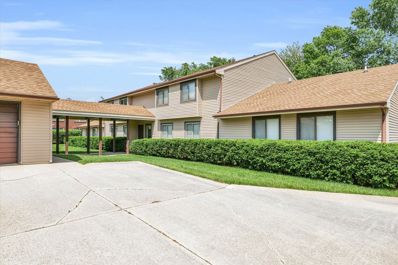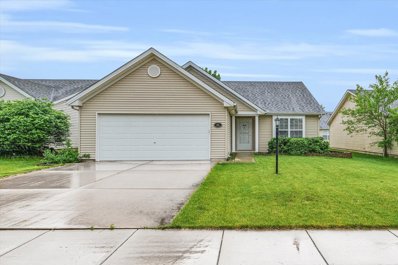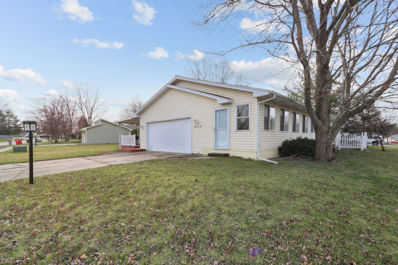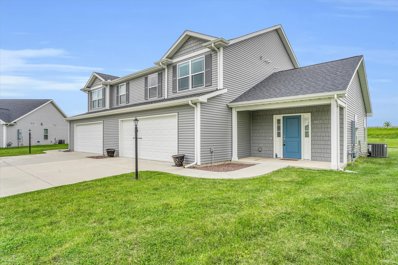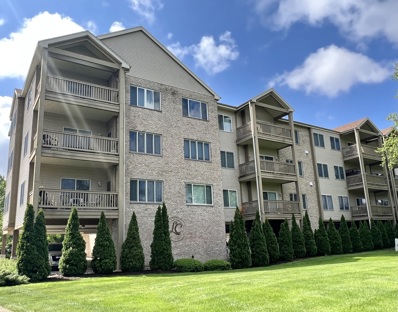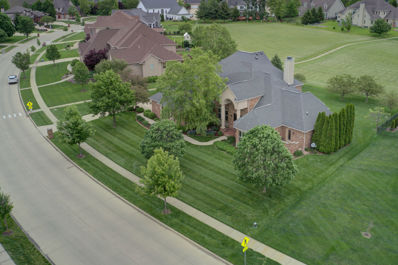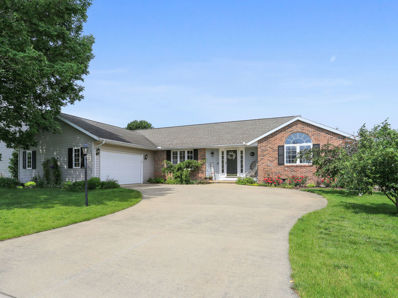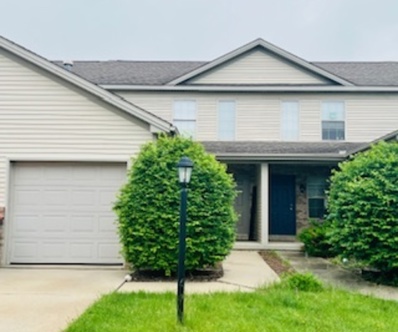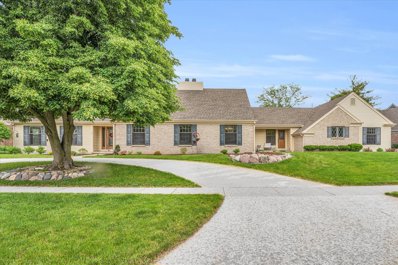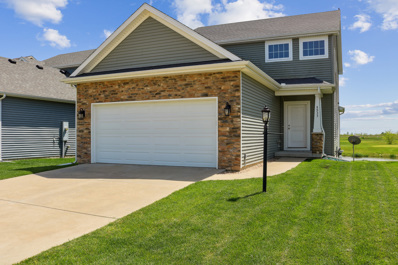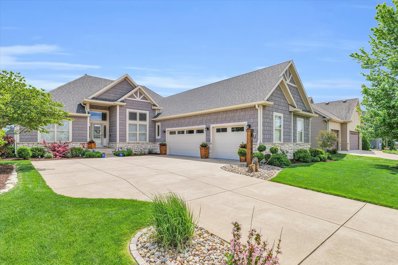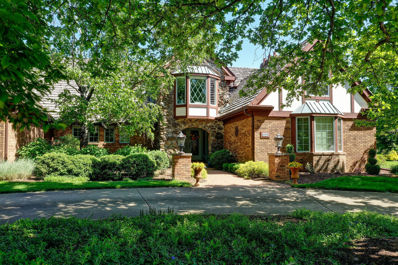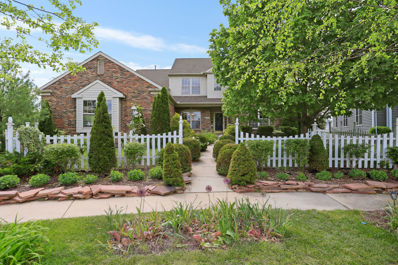Champaign IL Homes for Sale
$195,900
704 Luria Lane Champaign, IL 61822
- Type:
- Single Family
- Sq.Ft.:
- 1,221
- Status:
- NEW LISTING
- Beds:
- 2
- Lot size:
- 0.12 Acres
- Baths:
- 2.00
- MLS#:
- 12058467
- Subdivision:
- Ashland Park
ADDITIONAL INFORMATION
Highly desireable Ashland Park ranch featuring an great open floor plan with cathedral ceilings and an abundance of natural light. Enjoy the amazing outdoor space on the the large brick and concrete patio with the fenced in back yard for privacy. You will love the kitchen with all the prep space and stylish stained cabinets. The primary bedroom features a walk in closet and full bath and newer flooring. Great location near bus stops, parks, restaraunts and shopping!
- Type:
- Single Family
- Sq.Ft.:
- 1,984
- Status:
- NEW LISTING
- Beds:
- 3
- Year built:
- 2006
- Baths:
- 4.00
- MLS#:
- 12068678
ADDITIONAL INFORMATION
Welcome to this home in the highly sought-after Boulder Ridge Subdivision! This stunning 4-bedroom, 3-and-a-half-bathroom residence boasts an inviting open floor plan, perfect for both everyday living and entertaining. The separate dining room adds a touch of elegance and is ideal for hosting family dinners and gatherings with friends. The primary suite is a true sanctuary, featuring a vaulted ceiling, jetted tub, double sinks, and a spacious walk-in closet. Imagine unwinding in luxury after a long day! Downstairs, the finished basement offers even more versatility with an additional bedroom and extra living space, providing endless possibilities for recreation, hobbies, or even a home office. Outside, the backyard is complemented by a convenient shed, covered patio providing ample storage for outdoor equipment and keeping your space organized and tidy. Nice 6' vinyl privacy fence. I3 Broadband service available for internet. New cordless blind. Plus, with easy access to Sunset Ridge Park, you'll enjoy endless opportunities for outdoor adventures and relaxation right at your doorstep. Oversized 2 car garage with overhead storage and attic space. Lutron wireless lighting and ceiling fans. Don't miss out on this incredible opportunity to call Boulder Ridge home. Schedule your showing today and make your homeownership dreams a reality!
- Type:
- Single Family
- Sq.Ft.:
- 1,523
- Status:
- NEW LISTING
- Beds:
- 3
- Year built:
- 2003
- Baths:
- 3.00
- MLS#:
- 12065087
- Subdivision:
- Ironwood West
ADDITIONAL INFORMATION
Beautiful Zero-lot in Ironwood West! Situated on a corner lot in a cul-de-sac, this fully fenced yard-2017 is landscaped beautifully and has views from the new Three Season Sunroom with carpeted floor-2017. Soaring ceilings, hardwood floors and an abundance of light and open space welcome you in. This home has been painted throughout. Use the landing on the second floor for an exercise spot or a reading nook. The basement is finished and complete with an office/room with French doors. Many improvements include Roof-2022, Lennox AC and Furnace-2023, new kitchen appliances with fingerprint resistant stainless steel Range and Refrigerator -2022. Dishwasher and microwave-2024. Custom made blinds for all windows-2017. Soft close hinges on kitchen cabinets. Washer and Dryer-2017. Replaced kitchen faucet and garbage disposal-2022.
- Type:
- Single Family
- Sq.Ft.:
- 2,564
- Status:
- NEW LISTING
- Beds:
- 4
- Year built:
- 1979
- Baths:
- 4.00
- MLS#:
- 12061665
ADDITIONAL INFORMATION
Welcome to your dream home! This stunning property boasts 4 spacious bedrooms and 3.5 beautifully updated bathrooms, offering over 4,000 total square feet of luxurious living space. The partially finished basement is perfect for entertaining guests or providing ample storage. Recent updates include a brand-new roof, modern doors, and gleaming new hardwood floors that make the interior truly shine. The extensive landscaping, new blinds, crown molding, and fresh interior paint throughout create an inviting atmosphere. The updated bathroom and new ceiling fan add to the comfort and style of this home. Start your day with a cup of coffee in the enclosed patio, and enjoy evenings grilling on the charming brick patio in the backyard. Cozy up next to the fireplace on chilly winter nights for a perfect retreat. The basement also features a convenient bathroom for added ease. This is a great opportunity to own a meticulously updated home. Don't miss out on making it yours!
- Type:
- Single Family
- Sq.Ft.:
- 2,091
- Status:
- NEW LISTING
- Beds:
- 4
- Lot size:
- 0.28 Acres
- Year built:
- 2003
- Baths:
- 4.00
- MLS#:
- 12065381
- Subdivision:
- Turnberry Ridge
ADDITIONAL INFORMATION
Beautiful Ranch Home on Cul-de-Sac Near Turnberry Park. Welcome to the home you've been waiting for! This stunning 4-bedroom, 4-bathroom ranch offers 3,630 square feet of total living space, with 2,091 square feet and 4 bedrooms on the main level, 3 of them with walk in closets! Situated on a quiet cul-de-sac, this property has a 2-car attached garage and a full basement. Key Features include a unique spacious Open Floor Plan with the airy feel of cathedral ceilings and an open layout that seamlessly connects the kitchen, living room, breakfast nook, and formal dining room. Kitchen offers detailed oak cabinetry, a walk-in pantry, built-in glass display cabinet, updated appliances, and a large breakfast bar that make this kitchen a cooks dream. The Primary Suite includes a walk-in shower, jetted tub, and an impressive walk-in closet. Flexible Living Spaces with two additional bedrooms that are connected to a full bath, while the fourth bedroom can serve as a bedroom, office/den or workout room! Bonus finished basement offers additional living spaces, with storage, a full bath, a cozy gas fireplace, and a recreation room and a hobby/bedroom/workshop. Enjoy the outdoor oasis with a 15 x 30 oval heated pool, 52" deep with new pump in 2021 and fenced yard. Property has been pre-inspected.
- Type:
- Single Family
- Sq.Ft.:
- 1,520
- Status:
- NEW LISTING
- Beds:
- 3
- Lot size:
- 0.19 Acres
- Year built:
- 1991
- Baths:
- 2.00
- MLS#:
- 12059002
- Subdivision:
- Timberline Valley
ADDITIONAL INFORMATION
This stunning 3 bedroom, 2 bathroom home has undergone a complete transformation in the past two years. It's "Mirror Theme" showcases all the fine details of this meticulously maintained home. The kitchen was fully redone with new paint, cabinets, sink, Samsung appliances (fridge does not stay), island, cabinets, backsplash, and countertops. In addition to the shiny newer kitchen, the entire home has been repainted and finished with new flooring, baseboards, and remote operated light fixtures. Each full bathroom has had a new toilet and shower head installed. Other fine details include mirrored outlet & vent covers, baseboard lighting in the hallway, dimmer switches, and "fandeliers". If that isn't enough, one of the bedrooms was transformed into a walk-in wardrobe, but can easily be converted back to a bedroom, as the shelving units do not stay with the home. Other upgrades include the auto-locking front Door, Ring Doorbell, curtain rods, blinds, washer/dryer 2022, & hot water heater 2023. Exterior Updates since 2022 include: Light Fixtures, light pole, garage door, shutters painted black, mailbox, & light pole.
- Type:
- Single Family
- Sq.Ft.:
- 4,217
- Status:
- Active
- Beds:
- 4
- Year built:
- 1993
- Baths:
- 4.00
- MLS#:
- 12066662
- Subdivision:
- Robeson Meadows
ADDITIONAL INFORMATION
Such a cool and wonderful home, on water with beautiful views to enjoy from your back deck. Take the walk through tour today, then call for your private and personal tour. The Metallic Tau tiles bring you from the outside into the foyer. The cozy living room is open to the dining room complete with scooped openings, raw silk panels, glass tiles and gold leaf around the fireplace give the living room romance and intrigue, all overlooking the lake with large windows. The dining room side has a glass tile ledge/dry bar around with a cabinet and space for your bar and/or buffet items too. Then onto the sleek kitchen with breakfast bar, custom cabinets with great storage. Stainless appliances are included. Enjoy a cozy family room, overlooking the lake area on 2 angles. There are 2 bedrooms on the main floor, one was transformed into a home office with built in drawers and cabinets (could be converted back to bedroom if buyer desired after purchase), with a great view of the lake. Wonderful upholstered nooks to enjoy a good book or kindle throughout. The ultimate owner's wing upstairs includes 4 spaces, the bedroom area, sitting/TV room, XL closet with mirrored closets, plus a private bath. Additional bedroom and bath down the hall. Don't miss out on this amazing home. A 2 car garage is attached. AND don't miss it is next to a park too!
- Type:
- Single Family
- Sq.Ft.:
- 2,294
- Status:
- Active
- Beds:
- 4
- Lot size:
- 0.26 Acres
- Year built:
- 2006
- Baths:
- 4.00
- MLS#:
- 12046575
ADDITIONAL INFORMATION
Impressive home with outstanding all brick curb appeal has recently been updated! NEW top of the line, kitchen-aid stainless appliances. New plumbing & light fixtures. NEW quality 12 mil.vinyl plank flooring. NEW 86" stylish ceiling fan. NEW custom tiled master shower & flooring. NEW wood mantle & brick fireplace surround. Interior/exterior/walls/trim/doors, kitchen cabinets & vanities have been professionally painted. The list goes on and on... Plenty of room to roam with 5 bedrooms/3.5 baths and nearly 4,000 sqft. Hard to find, first-floor master bedroom with high ceilings with crown molding & a large walk in closet with custom built ins. Updated master bath with whirlpool tub & separate tiled shower. Formal separate dining room with trey ceiling & detailed crown molding/chair railing. Spacious, open-concept living room with soaring 2 story high ceilings that for tons of natural light. Popular open floor plan with a seamless flow to the kitchen and back access to the back yard. Recently kitchen looks amazing with white cabinets/new hardware, gorgeous quartz counter/bar tops (white with grey marbling) & a stylish ceramic tile back splash. Brand NEW appliances include an upscale fridge, built in microwave, gas cooktop, built in oven & quality dishwasher, The second level has 3 generously size bedrooms w/large closets & ceiling fans, plus the full bath. Fully fenced backyard was professionally landscaped to include a tall "green fence" along the back for privacy. Pergola & porch area is perfect for outdoor gatherings. Enjoy the colorful variety of plantings, flowers, bushes & trees. Fabulous, fully finished basement with a HUGE gathering space, the 5th bedroom, featuring a newly installed wet bar with a sink/pull down faucet, white quartz countertops, "greige" color shaker style new cabinets, full fridge & wine cooler. BONUS: Versatile room with custom built-ins that would make a terrific playroom, music room, home gym or office space. This home is a perfect blend of style and functionality, making it an ideal choice for those still in search of their dream home! Additional updates include the fenced in yard, a full Radon mitigation system, smart irrigation system, new roof in 2021, Water heater in 2021, Whole house water filter and softener in 2022. Located in the sought after Trails at Chestnut Grove subdivision. You will not be disappointed with this one! Don't delay...Call your favorite to schedule a private showing today!
- Type:
- Single Family
- Sq.Ft.:
- 3,053
- Status:
- Active
- Beds:
- 4
- Year built:
- 2000
- Baths:
- 3.00
- MLS#:
- 12063640
ADDITIONAL INFORMATION
Welcome to your new home in the desirable Trail At Brittany Subdivision! This spacious ranch-style house offers an impressive 3053 square feet of living space, featuring 4 BDR, 3 full BA, and 3 car garage, along with an additional 2,210 square feet of unfinished basement potential. Beautiful hardwood floors that flow seamlessly throughout the house highlight the open floor plan. The kitchen is a culinary gem, with granite countertops, elegant maple cabinetry, and a stunning 12'9" x 4'3" island, perfect for meal prep and entertaining. The living room, with its high-quality crown molding ceiling and see-thru fireplace, seamlessly connects to the family room, creating a warm and inviting atmosphere. The home also boasts 9-foot ceiling throughout, enhancing the sense of space and light. The formal dining room can easily be transformed into a home office, adding to the versatility of the layout. Step outside to the newly built deck, complete with a built-in KitchenAid Grill, and enjoy the fully fenced yard with fruit trees- perfect for serene evenings. Recent updates: roof(2019); Furnace and A/C(2023); fence(2022); deck(2021); hardwood floors in the bedrooms (2021); light fixtures(2021); kitchen appliances(2023) and many more. Don't miss the chance to make this exceptional property yours!
- Type:
- Single Family
- Sq.Ft.:
- 1,741
- Status:
- Active
- Beds:
- 3
- Lot size:
- 0.15 Acres
- Year built:
- 2006
- Baths:
- 4.00
- MLS#:
- 12044098
- Subdivision:
- Boulder Ridge
ADDITIONAL INFORMATION
Welcome home! This beautiful residence greets you with a vaulted ceiling living room, bathed in natural light from expansive windows. Upstairs, the primary suite offers a serene retreat, accompanied by two additional bedrooms and a second bathroom. The basement, finished in 2016, boasts a versatile family area, an extra bedroom, and a full bathroom, perfect for guests or additional living space. Modern conveniences abound with smart switches throughout the house and a smart lock on the front door. The original HVAC system and hot water heater have been meticulously maintained, ensuring comfort and reliability. A new roof, installed in 2022, completes this wonderful home, ready for you to move in and enjoy.
- Type:
- Single Family
- Sq.Ft.:
- 3,105
- Status:
- Active
- Beds:
- 4
- Year built:
- 2000
- Baths:
- 5.00
- MLS#:
- 12060910
- Subdivision:
- Trails At Brittany
ADDITIONAL INFORMATION
Welcome home to this beautiful brick 1.5-story home nestled on a park-like corner in Trails At Brittany, offering both charm and functionality. An open floor plan and 2 story family room, with soaring fireplace, that seamlessly connects to the kitchen and dining room, make this home an entertainer's dream. The kitchen is appointed with granite countertops and stainless appliances, including new double ovens, gas cooktop, dishwasher and microwave. Ample cabinetry and a separate pantry are added amenities. The main floor primary suite with updated bathroom and walk-in closet creates a private retreat to relax after a busy day. Upstairs you will find 3 additional bedrooms, a full bath and walk-in attic for storing your treasures. A full finished basement with bar, wine coolers, family room, workout room, bedroom and full bath add to your entertaining possibilities. Plenty of storage too! if outdoor space is what you desire, this home has a conditioned porch, open patio and separate fire pit area, perfect for cool summer nights. A new roof and water heater in 2021 and new AC in 2020 are some of the recent updates. The 3 car garage, with floor drains, also has a separate basement entrance. Don't miss the chance to make this beautiful home your own. Schedule a showing today and envision the countless possibilities this property has to offer.
- Type:
- Single Family
- Sq.Ft.:
- 2,104
- Status:
- Active
- Beds:
- 3
- Lot size:
- 0.23 Acres
- Year built:
- 1978
- Baths:
- 2.00
- MLS#:
- 12052622
- Subdivision:
- Rolling Acres
ADDITIONAL INFORMATION
Located in the quiet Rolling Acres subdivision, this quad level home is looking for it's new owner. On a corner tree lined lot, this home has a large driveway with a 2 car garage (with epoxy flooring) and a metal roof! As you enter, you will notice the high end finishings, and the overall quality everywhere you look. On your main level, you have an open kitchen, family room, and dining room with wood burning fireplace and a Nest Wifi thermostat. There is a large slider that gets you into the fully fenced backyard which has grape vines and peach trees as well. The upper level is strictly for bedrooms, and all of these have nice updates with big closets! The upstairs bathroom shower tub is jetted as well. The lower level has another living space and a bathroom to let everyone have their own space. Need more? You are in luck! There is an additional basement off the lower level that is unfinished and ready for your workshop!! This type of home is a rare find in our area, so make sure not to miss it!!
- Type:
- Single Family
- Sq.Ft.:
- 1,171
- Status:
- Active
- Beds:
- 2
- Year built:
- 1985
- Baths:
- 1.00
- MLS#:
- 12062073
ADDITIONAL INFORMATION
Don't miss your chance to own this move-in ready 2-bedroom, 1-bath condo on the second floor, ideally located near Parkland College and backing up to Heritage Park. Enjoy stunning park views from your private balcony, a perfect spot for relaxing after a long day or having your morning coffee outside. Inside, you'll be welcomed by a spacious living room with a cathedral ceiling, a wood-burning fireplace, and an east-facing picture window offering more park views. The adjoining dining area also features a picture window and access to the balcony, which includes an outdoor storage closet. The open kitchen boasts ample cabinet and countertop space. The two bedrooms provide generous storage, with one featuring a walk-in closet and the other double closets. Additional perks include a 2-car detached garage accessible via a covered walkway, a new gas furnace installed in July 2023, freshly painted, new light fixtures, new flooring, new stainless appliances, new counter tops, new window blinds and curtains, also includes washer and dryer. The balcony deck boards were replaced 3-4 years ago, and the west-facing windows (overlooking Clayton Blvd) were replaced in 2018. With a $170 monthly condo fee covering exterior maintenance, trash, lawn care, and snow removal, there's little to worry about except moving in. Please note, this unit must be owner-occupied; rentals are not permitted.
$235,000
611 Newton Drive Champaign, IL 61822
- Type:
- Single Family
- Sq.Ft.:
- 1,442
- Status:
- Active
- Beds:
- 3
- Year built:
- 2005
- Baths:
- 2.00
- MLS#:
- 12052614
ADDITIONAL INFORMATION
This beautiful Ashland Park home features an updated and upgraded kitchen and vaulted ceilings in the living room. The kitchen has been updated with natural stone counter tops, white cabinets, stainless steel appliances, and porcelain tile flooring. The primary bedroom suite features a large walk-in closet and bath with a large shower. Location could not be better with this home - less than one block from Toalson Park, and within walking distance of the north Prospect commercial area!
- Type:
- Single Family
- Sq.Ft.:
- 1,520
- Status:
- Active
- Beds:
- 3
- Lot size:
- 0.19 Acres
- Year built:
- 1979
- Baths:
- 2.00
- MLS#:
- 12032637
- Subdivision:
- Parkland Ridge
ADDITIONAL INFORMATION
UPDATES GALORE!! Located in the popular Parkland Ridge neighborhood, this 3 bed 2 FULL bath RANCH home with an oversized 2 car garage (with workshop area) is ready to go!! This place has seen numerous improvements over the years and is the epitome of a low maintenance functioning home. As you enter, there are 2 living spaces to give you multiple areas to relax in, and there is a fireplace!! The kitchen has seen it's share of updates with newer countertops, appliances, and built in storage. Down the hall you will find two generous sized bedrooms close to the guest bathroom, and there is a big primary bedroom with it's own full bathroom giving the owner their own private oasis. Plenty of extra closets throughout for storage too, and great natural light as well!! Outside, there is a large covered deck area to extend the living space outside. Roof + shed 18/HVAC 23/ Water Heater 24/flooring, paint, light fixtures 24. Don't wait long on this one!!
- Type:
- Single Family
- Sq.Ft.:
- 1,573
- Status:
- Active
- Beds:
- 3
- Year built:
- 2020
- Baths:
- 3.00
- MLS#:
- 12057940
ADDITIONAL INFORMATION
Discover Modern Living at 604 Sedgegrass Drive, Champaign, IL** - A beautifully crafted 3-bedroom, 2.5-bathroom zero-lot home built in 2020, tailored for elegance and convenience. This property boasts custom window treatments throughout, enhancing both privacy and style. Enjoy the practicality of a second-floor laundry area conveniently located near the bedrooms, streamlining your household chores. The owner's suite serves as a peaceful sanctuary, featuring a generous walk-in closet designed to keep your personal space organized and tranquil. Each bedroom in this home offers comfort and privacy, creating an ideal living environment for all residents. Available for immediate possession, this home also presents a remarkable leasing opportunity at $2,000 per month. Whether you're settling in or looking for an investment, 604 Sedgegrass Drive offers the perfect blend of luxury and functionality.
- Type:
- Single Family
- Sq.Ft.:
- 1,229
- Status:
- Active
- Beds:
- 2
- Year built:
- 1998
- Baths:
- 2.00
- MLS#:
- 12059525
ADDITIONAL INFORMATION
Welcome to your new home in the heart of Lincolnshire Fields! This condo features an open floor plan, 2 bedrooms and 2 full baths. The kitchen has plenty of cabinet space, a breakfast bar and a pantry closet. A sliding glass door off the living room leads to an outdoor balcony, ideal for relaxing and enjoying the fresh air. This condo offers a fantastic opportunity to renovate and customize the space to your taste. Located in a secure building, you can enjoy peace of mind and a strong sense of community. The lower level garage includes an additional storage area, providing plenty of space for all your belongings. Stay fit and healthy with the convenience of an on-site exercise room. All exterior maintenance is taken care of, allowing you to live a hassle-free lifestyle. Contact us today to schedule a viewing!
- Type:
- Single Family
- Sq.Ft.:
- 4,272
- Status:
- Active
- Beds:
- 4
- Lot size:
- 0.5 Acres
- Year built:
- 2006
- Baths:
- 5.00
- MLS#:
- 12057676
ADDITIONAL INFORMATION
INTRODUCING this one of a kind, custom, all brick home in SW Champaign. The curb appeal and walk to the front door will usher you in. The 2 story foyer and views through the living room and back of the home will keep you. It's stunning! Hardwood floors throughout that lead to wings of the home that include an incredible stunning 1st floor owners suite complete with two private entrances, 2 large custom walk in closets, jetted walk in shower and a coffee bar. There is also an adjoining laundry from this suite. On this wing of the home is an office with custom built ins and a wall of windows along the west. It's an ideal place for a home office. The kitchen is warm and rich in tones and convenient in layout. Stainless appliances, spacious custom pantry, breakfast bar and direct access to a deck with seating for spring and summer meals. Nice quaint family gathering area by the kitchen as well with a fireplace for cozy winter evenings and this leads to an enclosed porch with views of back yard green space and the pond. 3 Bedroom suites on the second floor. Full size basement. Part is finished with a private entrance, wet bar and a full bath. Half is wired for a theater. The other is open family recreation space. Use the unfinished space for storage or an exercise zone or both! Zoned heating and cooling. All walls and ceilings have been painted and many light fixtures have been updated. Sprinkler system. Note a doggy door in the closet space by the family/kitchen area that leads to the gated section yard. of the Situated on a lovely lot that backs up to a commons area.
$314,900
4114 Crail Road Champaign, IL 61822
- Type:
- Single Family
- Sq.Ft.:
- 1,838
- Status:
- Active
- Beds:
- 3
- Lot size:
- 0.21 Acres
- Year built:
- 2000
- Baths:
- 2.00
- MLS#:
- 12058341
- Subdivision:
- Turnberry Ridge
ADDITIONAL INFORMATION
This 3 bedroom ranch was originally custom built as the Builder's personal residence. Curb appeal is striking with a side-load garage and brick and vinyl exterior. Step inside to find a spacious great room with vaulted ceilings, skylights, updated flooring and great natural light. The kitchen features quality cabinetry, granite counters and stainless steel appliances as well as a convenient prep island. There is a breakfast nook off the kitchen with views to the west and the fenced yard plus a separate dining area off the main living room. The split floor plan separates the bedrooms. On one side is the owner's suite with great closet and private bath with dual vanities, jetted tub and updated shower with glass door and tile surround. The other includes 2 spacious bedrooms and a second full bath. The fenced backyard is a gem with multiple sitting areas, beautiful landscaping and a peaceful waterfall. AC new in 2023! The swim spa stays with this home as well!
- Type:
- Single Family
- Sq.Ft.:
- 1,368
- Status:
- Active
- Beds:
- 2
- Year built:
- 2005
- Baths:
- 4.00
- MLS#:
- 12054207
ADDITIONAL INFORMATION
Move-in Ready beauty in popular Boulder Ridge Subdivision. 3 Bedrooms and 3.5 Bath home which also includes a Finished Basement with it's own full bath and bedroom. Over 2000 Square Feet including the basement! Spacious Living Room with upgraded flooring and a half bath. Eat-in Kitchen features stainless steel appliances, lots of cabinetry, counter space and a bay window. Master Suite includes a Walk-In Closet AND second closet and Full Bathroom. Laundry is conveniently located upstairs next to the bedrooms. Step outside into your private and fenced backyard or enjoy the evenings on the patio. Attached 1-car garage is also included. Conveniently located near shopping, restaurants & the interstates.
- Type:
- Single Family
- Sq.Ft.:
- 3,827
- Status:
- Active
- Beds:
- 5
- Year built:
- 1988
- Baths:
- 4.00
- MLS#:
- 12058006
ADDITIONAL INFORMATION
Swimmers and sunbathers delight at your own private oasis in Lincolnshire Fields! This 5-bedroom, 3.5 bathroom custom built home by Pettyjohn Builders features a stunning 20x40 ft inground swimming pool. The large concrete pool is flanked by lighted patios with automated awning, pool house, and gardens, where you will build cherished memories entertaining family and friends. The home boasts a primary suite and 2 bedrooms on the main floor where large windows bring an abundance of natural light. The large kitchen features newer stainless-steel appliances. Upstairs you will find additional bedrooms for your party goers that can function as a second primary suite with great closet space and private den. Step out front from your elegant slate entryway and greet your guests from the meticulously landscaped yard with circle drive. The home's brick and composite siding provides low maintenance charm. Golfers will love easy access to the Lincolnshire Golf Course. Also located nearby are Lincolnshire Fields County Club, YMCA, The Fields, and UIUC. Don't miss out on the opportunity to make this your forever home in one of Champaign-Urbana's desirable neighborhoods!
- Type:
- Single Family
- Sq.Ft.:
- 1,776
- Status:
- Active
- Beds:
- 3
- Year built:
- 2016
- Baths:
- 3.00
- MLS#:
- 12045566
- Subdivision:
- Legends Of Champaign
ADDITIONAL INFORMATION
Welcome to your dream home nestled in the desirable Legends of Champaign Subdivision in Southwest Champaign. This waterfront home offers multiple panoramic serene views of the Legends Executive Golf Course. An open concept floor plan and private back deck allow for many opportunities to host gatherings. First floor master suite features a walk-in closet and a full bath with custom sliding barn door, double vanity and tiled shower. Kitchen features eat-in granite countertops, stainless steel appliances. Drop zone & Laundry room off garage entry. Upstairs, there is a bonus area with great potential as a home office. Two sizable bedrooms share a second full bath featuring double vanity & a shower/bathtub. The spacious daylight basement is partially finished, could be a rec room or kids playroom. Legends community offers a clubhouse, pool, entertainment and dog park for an additional annual fee as well as a Daycare facility. Great access to I-57, close to Carle at the Fields and YMCA. House is equipped radon mitigation system, range hood 2023, new deck painting 2024. Pre-inspection has been done, report will be in the document section.This is truly a move-in ready home! Broker owned.
- Type:
- Single Family
- Sq.Ft.:
- 2,060
- Status:
- Active
- Beds:
- 3
- Lot size:
- 0.21 Acres
- Year built:
- 2008
- Baths:
- 4.00
- MLS#:
- 12051559
- Subdivision:
- Wills Trace
ADDITIONAL INFORMATION
Wow, let's talk about space! This stunning and completely updated ranch + basement offers over 3,800 total square feet, and all you will have to do is move in! As you enter the home you'll find a spacious floor plan that floods the home with natural light. The vaulted ceilings create a grand and luxurious ambience that will wow all of your guests. The large kitchen is perfect for entertaining and everyday uses. The home offers 4 spacious bedrooms, with the master bedroom tucked away from the rest of the home with new bamboo flooring. It has a great view of the deck and the lake. There are 2 more bedrooms upstairs with ample closet space and a "Jack & Jill" bathroom. The basement is partially finished with a great wet bar. Downstairs you will also find 9-foot ceilings throughout the family room, play room, 4th bedroom, and full bathroom. You'll love the great amount of storage space the basement offers.The basement projector is included in the sale of the home. And to top it all off, there is a great outdoor living area with a deck and pergola, large patio, fenced-in yard, and view of the lake. Updates include but not limited to: New appliances, countertops, soft-close cabinets, sink, and faucet in the kitchen (2023). Remodeled bathrooms upstairs (2024). New roof & gutters (2020). Irrigation and home alarm system, epoxy garage floors and door openers, electric blinds in main living areas, and new carpet and hardwood installed throughout. This home hits every want and need possible, so don't miss out on this one-of-a-kind opportunity!
- Type:
- Single Family
- Sq.Ft.:
- 5,066
- Status:
- Active
- Beds:
- 5
- Lot size:
- 0.54 Acres
- Baths:
- 6.00
- MLS#:
- 11923175
- Subdivision:
- Lake Point
ADDITIONAL INFORMATION
Let us introduce you to this spectacular home that inspires exceptional style and functionality in one of the most lovely communities in Champaign; Lakepoint Subdivision. Upon entering a private tree lined gated community, this home is situated near the 14th green of Lincolnshire Fields golf course. The Lincolnshire Fields Country Club is close and a golf cart drive away. Enjoy a lifestyle of community within the gates and outside of it. The circular drive adds a wonderful vision of approach. Side entry 3 car garage so the vision of the home is the HOME. Stone, brick and wood add visual interest. Cedar shake roof. Inside you'll enjoy several updates that include a kitchen and master bath remodel by a high end prominent and reputable contractor. Walk inside to an expansive foyer that transitions on one side with a first floor Primary Suite and Living Room/Dining Room. On the other side is a fabulous laundry with desk area to work with a window view to the front which is peaceful and lovely. Continue on to the kitchen and vaulted Family Room with wood beams and all of this with incredible views to the back yard and golf course. There are multiple patios with seating and the landscaping artfully placed around it is private and magnificent. Enjoy a total of 5 bedrooms with an additional bonus room and gorgeous sitting area on the second floor. 5.5 baths and a large basement that also has a fireplace and full bath. Over 5000 sq. ft above grade of living space. If you want comfort, room for your family to grow, incredible views and a destination spot to retreat, this is your home. 4006 Lakepoint was built with exceptional attention to detail by a longstanding reputable builder. County taxes.
- Type:
- Single Family
- Sq.Ft.:
- 3,099
- Status:
- Active
- Beds:
- 4
- Lot size:
- 0.27 Acres
- Year built:
- 2001
- Baths:
- 5.00
- MLS#:
- 12041711
- Subdivision:
- Turnberry Ridge
ADDITIONAL INFORMATION
Welcome to your dream home! This stunning two-story home, boasting over 4,000 sq ft of finished living space, is nestled in a serene cul-de-sac setting with water views. Plenty of gathering spaces throughout this spacious home with the family room featuring a fireplace and built-in cabinets, and the formal living room in the front of the house. The heart of the home is the gourmet kitchen featuring new countertops, stainless steel appliances, and an island with barstool seating. The first-floor laundry room offers a great drop zone off of the garage. Upstairs, you'll find four bedrooms including the large primary suite with an en-suite bathroom including dual vanities, a separate shower, soaking tub, and two closets! The second floor layout features a Jack and Jill bathroom and a second en-suite, perfect for overnight guests. The finished basement features a large rec room with a wet bar, and an additional bedroom. Outside, you'll appreciate the patio and large deck for entertaining, with plenty of space to garden and enjoy the lake views. Make this your next home!


© 2024 Midwest Real Estate Data LLC. All rights reserved. Listings courtesy of MRED MLS as distributed by MLS GRID, based on information submitted to the MLS GRID as of {{last updated}}.. All data is obtained from various sources and may not have been verified by broker or MLS GRID. Supplied Open House Information is subject to change without notice. All information should be independently reviewed and verified for accuracy. Properties may or may not be listed by the office/agent presenting the information. The Digital Millennium Copyright Act of 1998, 17 U.S.C. § 512 (the “DMCA”) provides recourse for copyright owners who believe that material appearing on the Internet infringes their rights under U.S. copyright law. If you believe in good faith that any content or material made available in connection with our website or services infringes your copyright, you (or your agent) may send us a notice requesting that the content or material be removed, or access to it blocked. Notices must be sent in writing by email to DMCAnotice@MLSGrid.com. The DMCA requires that your notice of alleged copyright infringement include the following information: (1) description of the copyrighted work that is the subject of claimed infringement; (2) description of the alleged infringing content and information sufficient to permit us to locate the content; (3) contact information for you, including your address, telephone number and email address; (4) a statement by you that you have a good faith belief that the content in the manner complained of is not authorized by the copyright owner, or its agent, or by the operation of any law; (5) a statement by you, signed under penalty of perjury, that the information in the notification is accurate and that you have the authority to enforce the copyrights that are claimed to be infringed; and (6) a physical or electronic signature of the copyright owner or a person authorized to act on the copyright owner’s behalf. Failure to include all of the above information may result in the delay of the processing of your complaint.
Champaign Real Estate
The median home value in Champaign, IL is $141,800. This is higher than the county median home value of $132,800. The national median home value is $219,700. The average price of homes sold in Champaign, IL is $141,800. Approximately 40.16% of Champaign homes are owned, compared to 49.48% rented, while 10.36% are vacant. Champaign real estate listings include condos, townhomes, and single family homes for sale. Commercial properties are also available. If you see a property you’re interested in, contact a Champaign real estate agent to arrange a tour today!
Champaign, Illinois 61822 has a population of 85,710. Champaign 61822 is less family-centric than the surrounding county with 30.17% of the households containing married families with children. The county average for households married with children is 30.62%.
The median household income in Champaign, Illinois 61822 is $44,638. The median household income for the surrounding county is $49,586 compared to the national median of $57,652. The median age of people living in Champaign 61822 is 27.2 years.
Champaign Weather
The average high temperature in July is 84.7 degrees, with an average low temperature in January of 16.4 degrees. The average rainfall is approximately 40.4 inches per year, with 23.2 inches of snow per year.
