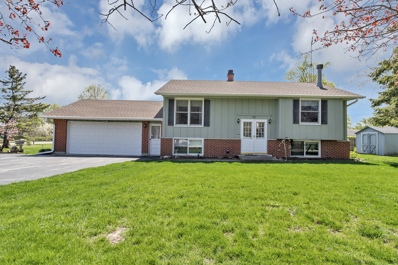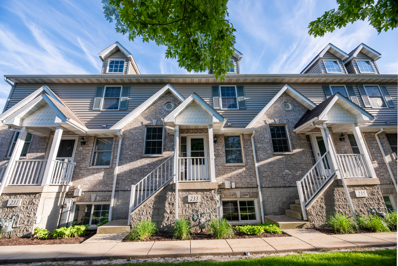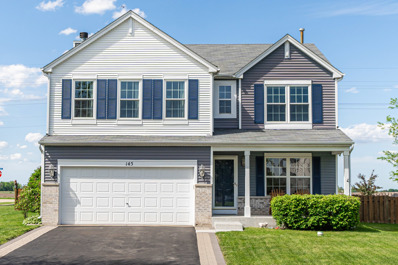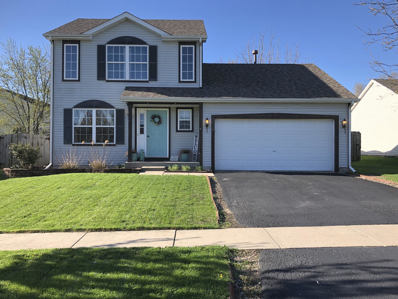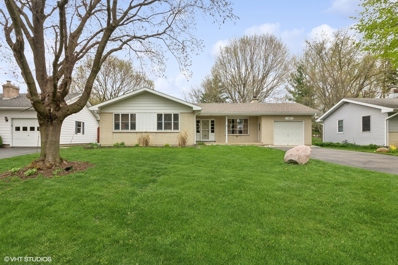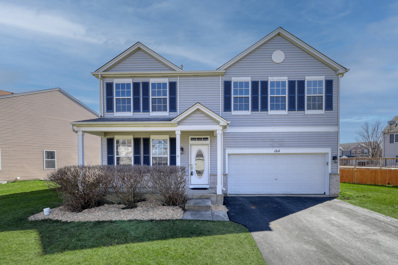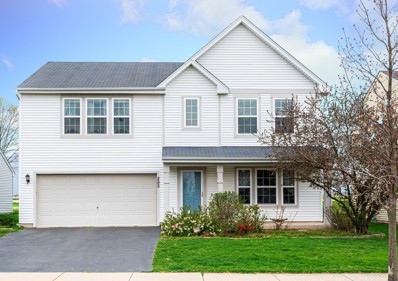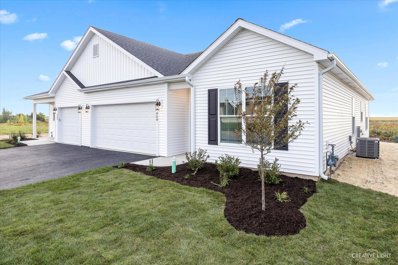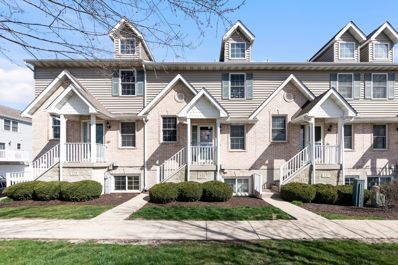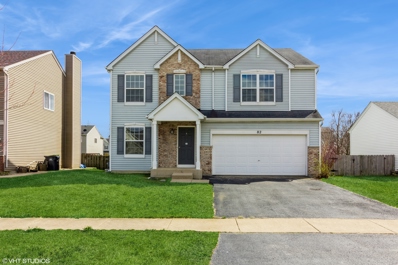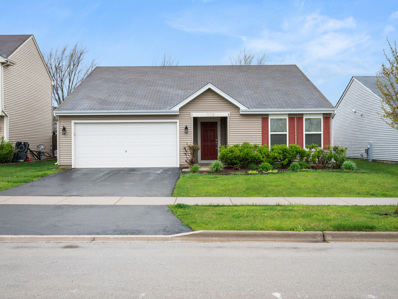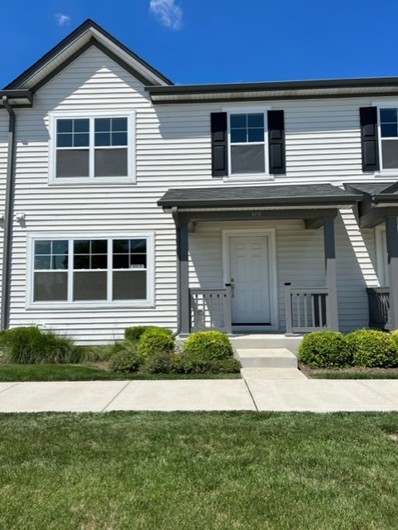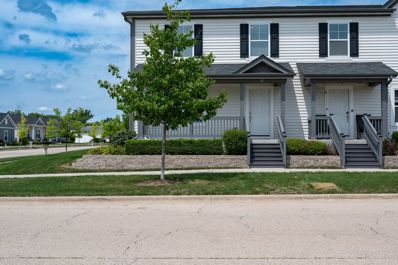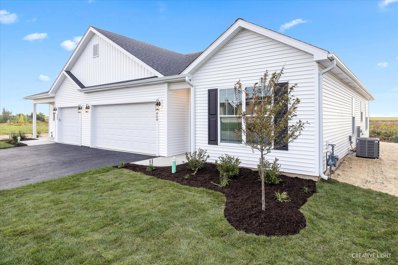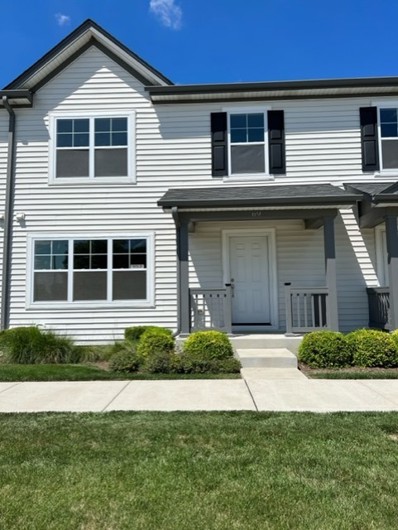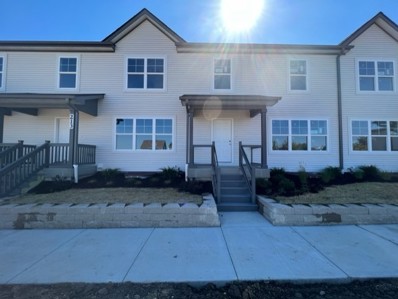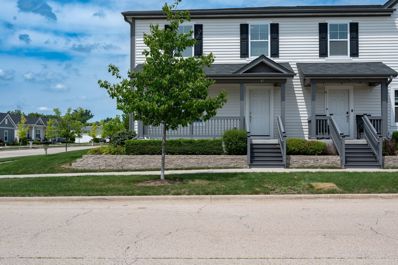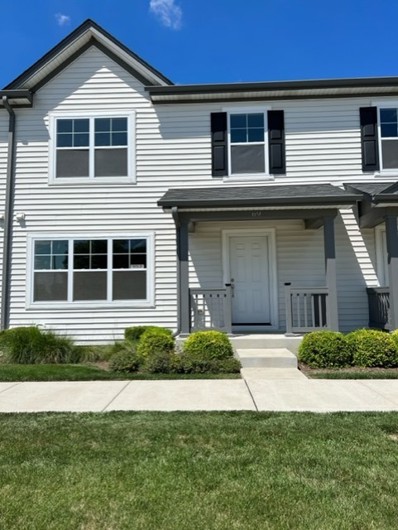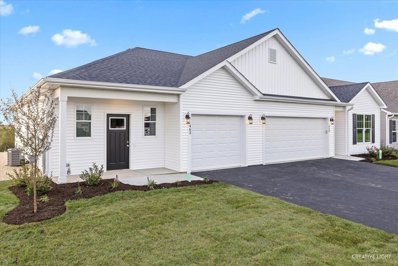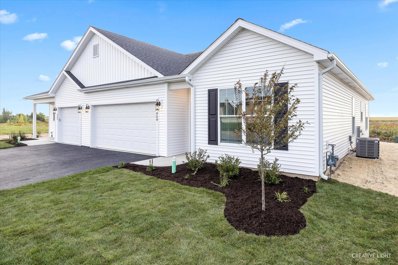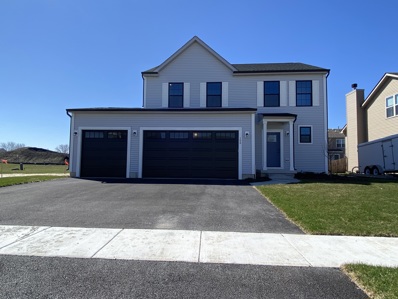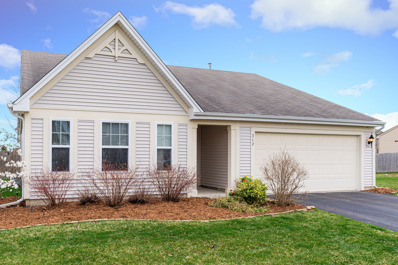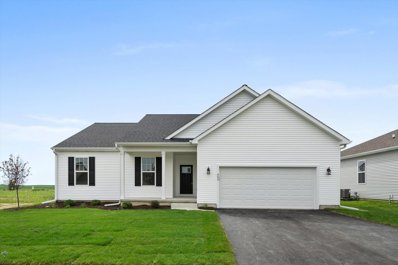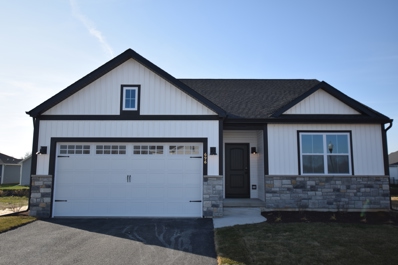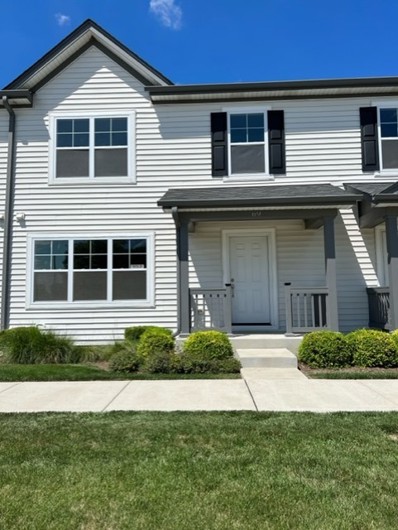Cortland IL Homes for Sale
$289,900
16 W Carol Avenue Cortland, IL 60112
- Type:
- Single Family
- Sq.Ft.:
- 2,150
- Status:
- NEW LISTING
- Beds:
- 4
- Lot size:
- 0.43 Acres
- Year built:
- 1976
- Baths:
- 2.00
- MLS#:
- 12058061
ADDITIONAL INFORMATION
4 bedroom raised ranch situated on almost a half acre corner lot in the heart of Cortland. The inviting foyer steps up to a spacious living room with an abundance of natural lighting. The kitchen boasts plenty of cabinet and counter space and an eat-in area. Down the hall features a primary bedroom with a walk-in closet, two additional bedrooms, and a full bath. The finished lower level showcases a large family room with wood burning fireplace, 4th bedroom, full bath, and a storage/laundry area. Entertain or relax on the deck or patio overlooking the private outdoor space. Shed for extra storage. Located near shopping, restaurants, and easy interstate access. Great opportunity to put your finishing touches on this charming home!
$200,000
233 Judy Lane Cortland, IL 60112
Open House:
Saturday, 5/18 5:00-9:00PM
- Type:
- Single Family
- Sq.Ft.:
- 1,280
- Status:
- NEW LISTING
- Beds:
- 2
- Year built:
- 2004
- Baths:
- 2.00
- MLS#:
- 12055207
ADDITIONAL INFORMATION
A charming townhouse that offers a blend of comfort and modern living. This 3 bedrooms, 2 Full baths, making it ideal for families or individuals seeking a spacious living environment. Built in 2004, the property is well-maintained. The main living area is designed with an open floor plan, enhancing the sense of space and providing a welcoming atmosphere for gatherings and daily living. Modern Kitchen: new Stove was installed last year. The kitchen is both functional and stylish, perfect for those who enjoy cooking and entertaining. The master bedroom comes with an en-suite bathroom, offering privacy and convenience. mA small backyard or patio area provides a space for outdoor activities and relaxation. The property includes a two-car garage, adding convenience for parking and storage. New washer and Dryer were placed 4 months ago. Last Year a new water heater was installed Overall, this a great property that balances affordability with quality features, making it a great option for potential buyers.
- Type:
- Single Family
- Sq.Ft.:
- 2,032
- Status:
- NEW LISTING
- Beds:
- 4
- Lot size:
- 0.24 Acres
- Year built:
- 2005
- Baths:
- 3.00
- MLS#:
- 12052269
- Subdivision:
- Neucort Lakes
ADDITIONAL INFORMATION
Welcome to this perfect 4-bedroom, 2.5-bath home in Neucourt Lakes! Why do we say it's perfect? Because it has been meticulously maintained, with numerous updates and upgrades throughout. You'll also love the amazing resort-style backyard, complete with a kidney-shaped, heated in-ground pool (2014, 16' x 32'). This corner lot property is one of the larger lots available in Neucourt Lakes, offering no backyard neighbors and numerous upgrades. Outside, you'll find a new roof (2024) with 40-year shingles, TSR concrete covering (2021) with a limited warranty, Feldco windows (installed 2015-2016), and a pool liner (60 mil) and lighting (2022) with a 10-year warranty. Inside, the home features 2015 porcelain floors, 2019 Mohawk carpeting, and a 2021 kitchen remodel with quartz countertops, a KitchenAid double oven, and a Samsung refrigerator. The Dishwasher, washer and dryer are Samsung Smart Appliances. The entire home has been repainted from 2023-2024, and the hot water heater was replaced in April 2024. This resort-style home is conveniently located just minutes from the interstate, shopping, parks, and restaurants. Schedule your showing today before it's sold!
- Type:
- Single Family
- Sq.Ft.:
- 1,600
- Status:
- Active
- Beds:
- 3
- Lot size:
- 0.2 Acres
- Year built:
- 2002
- Baths:
- 3.00
- MLS#:
- 12033533
- Subdivision:
- Heatherfield
ADDITIONAL INFORMATION
Sycamore Schools! No transfer tax and No SSA's! Move in ready 4 bedroom, 2.5 bath home with over 2,200 square feet of finished living space! First floor features a spacious eat-in kitchen, large family room with vaulted ceiling, laundry room with full bath, and formal living room. Three bedrooms and a full bath are located on the second floor. The fully finished basement boasts a large 4th bedroom, recreation room, a half bath, recessed lighting, oak woodwork, built in shelving, and separate storage and utility closets. Updates include, the driveway resealed in 2024, a new roof in 2020, and new furnace and air conditioning in 2018. There is plenty of space to enjoy time outdoors in the fully fenced backyard with a wood deck, perfect for entertaining. This is small town living at its best, with a great location, close to the neighborhood park and walking trails, conveniently located close to restaurants and shopping with interstate access nearby. Seller is providing a $2,000 carpet allowance to buyer at closing, must be written into buyer's contract. Make this your new home today! Agent Related to Seller.
$254,900
49 W Amber Avenue Cortland, IL 60112
- Type:
- Single Family
- Sq.Ft.:
- 1,250
- Status:
- Active
- Beds:
- 3
- Lot size:
- 0.27 Acres
- Year built:
- 1970
- Baths:
- 3.00
- MLS#:
- 12030015
- Subdivision:
- Woodland Acres
ADDITIONAL INFORMATION
Fabulous Home for sale in Woodland Acres Subdivision. This home is perfect for empty nesters or 1st time home buyers! Nestled in the "small town feel" of Cortland, it's just a short distance from both downtown Sycamore & DeKalb. This home features 3 bedrooms, 2-1/2 bathrooms, a full partially finished basement which includes a vary large family room or rec room & tons of storage space. The updated kitchen includes all stainless steel appliances. The living room presents a cozy wood burning fireplace. Both the kitchen & living room highlights new Pella windows. Beautiful engineered vinyl plank flooring and real hardwood floors on the main level. Outside, roof is 9 years old, gutters, soffit, & downspouts new in 2023, & a large fenced in backyard perfect for the kiddos or pets to play in. Fire pit included and makes for a nice night with family or friends making smores or sharing a glass of wine. All window treatments stay. Water softener sold as-is, current owners never used it. Some chipping paint so Conventional Loans or cash only please, no FHA or VA. Home being sold AS-IS, please mark on contract. Located just minutes from I-88, Rt. 38, & Rt. 64, commuting is a breeze. Elburn's Train Station is only a 20 minute drive. Call today to schedule your private showing!
- Type:
- Single Family
- Sq.Ft.:
- 2,500
- Status:
- Active
- Beds:
- 4
- Lot size:
- 0.17 Acres
- Year built:
- 2005
- Baths:
- 3.00
- MLS#:
- 12032817
- Subdivision:
- Neucort Lakes
ADDITIONAL INFORMATION
Zero Percent Down with USDA or a 2/1 Buydown keeps your monthly payment low! This spacious (roughly 2,500 sq ft) Stonewood Model, 4 bedroom home nestled in a charming neighborhood, offering both comfort and functionality. The first floor features a conveniently located den, ideal for an office or playroom. The living room and family room provide ample space for relaxation and entertainment, with the added coziness of a fireplace in the family room. Upstairs, you'll find two full bathrooms added convenience, ensuring there's plenty of room for everyone during busy mornings. Additionally, the first floor has a half bathroom for guests. The fenced-in yard provides privacy and safe space for outdoor activities or pets to roam freely. Completing this home is an unfinished basement offering endless possibilities for customization and additional living space. The basement provides a blank canvas for your vision to come to life in this lovely home. With an oversized 2nd bedroom and freshly painted with new flooring throughout- you can't miss this!
- Type:
- Single Family
- Sq.Ft.:
- 2,552
- Status:
- Active
- Beds:
- 3
- Year built:
- 2009
- Baths:
- 3.00
- MLS#:
- 12028524
- Subdivision:
- Richland Trails
ADDITIONAL INFORMATION
Come on Home! This spacious 3 bedroom, 2.5 bath home is ready for a new family to enjoy. Walk into the living room/dining area and then into the eat in kitchen open to the large family room. The glass doors lead to the stamped concrete patio that currently houses a hot tub (Negotiable) and is perfect for grilling or relaxing after a long day. The very spacious primary bedroom has a WIC and full bath, each of the other 2 bedrooms have WIC's. Contributing to the wonderful space that exists in this home is the Loft with another WIC and it could be easily converted to a 4th bedroom. In addition, the laundry room and 2nd full bath are down the hall. Richland Trails subdivision in Cortland offers small town living within minutes of everything you could ever need. I-88 and Peace Rd for commuters. Shopping centers, gas stations, banks, clinics, grocery stores, fast food and family style restaurants are all less than 10 minutes away! If you don't want to go outside of town, Cortland has it's own family restaurant, bank, gas stations, pizza place, Dollar General, a post office, library, many small parks, baseball field, splash pad, pickleball court, and a wonderful walking path. If you love the outdoors, you'll find something to do. The HOA of $75 is paid quarterly and covers care of the common area. (Hot Tub and "Living Room Grand" are for sale/negotiable.)
- Type:
- Single Family
- Sq.Ft.:
- 1,666
- Status:
- Active
- Beds:
- 3
- Year built:
- 2024
- Baths:
- 2.00
- MLS#:
- 12029829
- Subdivision:
- Chestnut Grove
ADDITIONAL INFORMATION
SOLD DURING PROCESSING. AMAZING, UNDER CONSTRUCTION 1/2 DUPLEX!! Another spectacular project in the desirable Chestnut Grove subdivision! 3 BR, 2 FULL BATH 1/2 duplex features a fantastic open floor plan! Ranch-style living with everything you need on one level! The kitchen features an expanded extra large island with bar stool seating, granite countertops, white cabinets, aged bronze fixtures, and stainless steel appliances! Elementary school is located in the subdivision so kids can walk to school! Minutes from I-88 for commuters or weekend fun! Two-car garage! Don't forget to check out the 3D tour of this amazing home! Lot dimensions are estimated. Final plat of survey to be delivered prior to closing.
- Type:
- Single Family
- Sq.Ft.:
- 1,400
- Status:
- Active
- Beds:
- 3
- Year built:
- 2006
- Baths:
- 2.00
- MLS#:
- 12024817
- Subdivision:
- Cortland Estates
ADDITIONAL INFORMATION
Hurry to see this move-in ready 3bd, 2 bath townhome situated in the vey popular Coventry Townhome area of Cortland! This sweet home boasts newer flooring, dishwasher, washing machine & tankless water heater all new in 2022! On the main level you'll love the modern open floor plan with on-trend flooring and pretty trim. The kitchen is gorgeous with maple cabinets and crown moldings & full bath on the main level. Upstairs you will find 2 generous bedrooms with a jack and jill bath w/ large jacuzzi tub as well as a large walk-in closet in the primary bedroom & convenient 2nd floor laundry! The attached 2 car garage opens to the lower level with additional 3rd bedroom or office. Cortland is conveniently located near 1-88, shops, dining and about 10 minutes to Northern Illinois University! These townhomes are rentable, pet friendly and easy to maintain with lawn care, snow removal, roof & deck maintence included!
- Type:
- Single Family
- Sq.Ft.:
- 2,228
- Status:
- Active
- Beds:
- 4
- Year built:
- 2004
- Baths:
- 3.00
- MLS#:
- 12017114
- Subdivision:
- Neucort Lakes
ADDITIONAL INFORMATION
Ready for the move. Beautiful hardwood floors in family room and the living/dining room. Granite countertop and stainless steel appliances. New carpet in all 4 bedrooms and the loft. Overhead lighting and fans in all rooms. 2nd floor laundry. Large master bedroom with walk in closet. Private master bath with dual sinks, separate shower, and a soak tub. Freshly painted throughout. Huge 27x15 concrete patio for all your summer entertaining needs. Partially finished basement. New roof. Lots of natural light, surprisingly even in the basement. Walking distance to splash pad and park. Neucort Lakes Subdivision
- Type:
- Single Family
- Sq.Ft.:
- 1,805
- Status:
- Active
- Beds:
- 3
- Year built:
- 2009
- Baths:
- 2.00
- MLS#:
- 12022976
- Subdivision:
- Richland Trails
ADDITIONAL INFORMATION
MOVE IN CONDITION This is a really big ranch home with 1805 square feet and a wide open concept floor plan. The sun-filled kitchen is beautiful with 42" Maple Cabinets, Granite Countertops, and a full Pantry. The adjoining eating area overlooks the lovely patio and garden, and the yard is fully fenced. There is a first floor Primary bedroom and the adjoining private bathroom has double sinks, a separate walk in shower, a soaking tub and 2 Walk In Closets! There are 2 more large bedrooms, and another fully equipped hall bathroom. The first floor laundry is so convenient, situated in the mudroom that connects the kitchen to the attached garage. The garage has additional overhead storage. This home is in a great location near the Walking Paths and Playground. You're going to love this Home Sweet Home!
- Type:
- Single Family
- Sq.Ft.:
- 1,700
- Status:
- Active
- Beds:
- 4
- Year built:
- 2024
- Baths:
- 3.00
- MLS#:
- 12017744
ADDITIONAL INFORMATION
BRAND NEW TOWNHOMES! READY FALL 2024! WHY RENT WHEN YOU CAN OWN FOR LESS? EVERYTHING INCLUDED! OVER 2,200 SQ FT WITH FINISHED BASEMENT. CUSTOM HOME QUALITY AT AFFORDABLE PRICES! 100% USDA FINANCING AVAILABLE! ALL SS KITCHEN APPLIANCES INC. REFRIGERATOR! LAUNDRY TOO! FOUR BEDROOMS! TWO & HALF BATHS! FULL FINISHED BASEMENT! OVER SIZED 2 CAR! ALL DOORS TRIMMED! CEILING FIXTURES IN ALL ROOMS! HIGHEST ENERGY EFFICIENCY! 2 X 6 WALLS W/R21, R49 IN ATTIC, GARAGE INSULATED & DRYWALLED! HIGH EFFICIENCY FURNACE & HOT WATER HEATER! GARAGE DOOR OPENER & KEY PAD! ALL EXTERIOR MAINTENANCE PROVIDED BY ASSOCIATION. This is an interior unit *Current pictures are of model or similar units*
- Type:
- Single Family
- Sq.Ft.:
- 1,700
- Status:
- Active
- Beds:
- 4
- Year built:
- 2024
- Baths:
- 3.00
- MLS#:
- 12017177
ADDITIONAL INFORMATION
BRAND NEW READY FALL 2024! WHY RENT WHEN YOU CAN OWN FOR LESS? BRAND NEW TOWNHOMES! OVER 2,200 SQ FT OF LIVING SPACE! EVERYTHING INCLUDED! CUSTOM HOME QUALITY AT AFFORDABLE PRICES! 100% USDA FINANCING AVAILABLE! ALL WHIRLPOOL SS KITCHEN APPLIANCES INC. REFRIGERATOR! LAUNDRY TOO! FOUR BEDROOMS! TWO & HALF BATHS! FULL BASEMENT! OVER SIZED 2 CAR! ALL DOORS TRIMMED! CEILING FIXTURES IN ALL ROOMS! HIGHEST ENERGY EFFICIENCY! 2 X 6 WALLS W/R21, R49 IN ATTIC, GARAGE INSULATED, DRYWALLED & PAINTED! HIGH EFFICIENCY FURNACE & HOT WATER HEATER! GARAGE DOOR OPENER & KEY PAD! ALL EXTERIOR MAINTENANCE PROVIDED BY ASSOCIATION. This is an exterior unit *Current pictures are of model*
- Type:
- Single Family
- Sq.Ft.:
- 1,666
- Status:
- Active
- Beds:
- 3
- Year built:
- 2024
- Baths:
- 2.00
- MLS#:
- 12016820
- Subdivision:
- Chestnut Grove
ADDITIONAL INFORMATION
SOLD DURING PROCESSING. AMAZING, UNDER CONSTRUCTION 1/2 DUPLEX!! Another spectacular project in the desirable Chestnut Grove subdivision! 3 BR, 2 FULL BATH 1/2 duplex features a fantastic open floor plan! Ranch-style living with everything you need on one level! The kitchen features an expanded extra large island with bar stool seating, granite countertops, white cabinets, aged bronze fixtures, and stainless steel appliances! Elementary school is located in the subdivision so kids can walk to school! Minutes from I-88 for commuters or weekend fun! Two-car garage! Don't forget to check out the 3D tour of this amazing home! Lot dimensions are estimated. Final plat of survey to be delivered prior to closing.
- Type:
- Single Family
- Sq.Ft.:
- 1,700
- Status:
- Active
- Beds:
- 4
- Year built:
- 2024
- Baths:
- 3.00
- MLS#:
- 12015093
ADDITIONAL INFORMATION
BRAND NEW TOWNHOMES! WHY RENT WHEN YOU CAN OWN FOR LESS? IMMEDIATE MOVINS AVAILABLE! EVERYTHING INCLUDED! CUSTOM HOME QUALITY AT AFFORDABLE PRICES! 100% USDA FINANCING AVAILABLE! ALL SS KITCHEN APPLIANCES INC. REFRIGERATOR! LAUNDRY TOO! FOUR BEDROOMS! TWO & HALF BATHS! FULL FINISHED BASEMENT! OVER SIZED 2 CAR! ALL DOORS TRIMMED! CEILING FIXTURES IN ALL ROOMS! HIGHEST ENERGY EFFICIENCY! 2 X 6 WALLS W/R21, R49 IN ATTIC, GARAGE INSULATED & DRYWALLED! HIGH EFFICIENCY FURNACE & HOT WATER HEATER! GARAGE DOOR OPENER & KEY PAD! ALL EXTERIOR MAINTENANCE PROVIDED BY ASSOCIATION. This is an interior unit *Current pictures are of model or similar units*
- Type:
- Single Family
- Sq.Ft.:
- 1,700
- Status:
- Active
- Beds:
- 4
- Year built:
- 2023
- Baths:
- 3.00
- MLS#:
- 12000088
ADDITIONAL INFORMATION
BRAND NEW TOWNHOME IMMEDIATE MOVE-IN OVER 2,200 SQ FT OF LIVING SPACE! EVERYTHING INCLUDED. WHY RENT WHEN YOU CAN OWN FOR LESS? CUSTOM HOME QUALITY! 100% USDA FINANCING AVAILABLE! ALL SS KITCHEN APPLIANCES INC. REFRIGERATOR! LAUNDRY TOO! FOUR BEDROOMS! TWO & HALF BATHS! FULL FINISHED BASEMENT! OVER SIZED 2 CAR! ALL DOORS TRIMMED! CEILING FIXTURES IN ALL ROOMS! HIGHEST ENERGY EFFICIENCY! 2 X 6 WALLS W/R21, R49 IN ATTIC, GARAGE INSULATED & DRYWALLED! HIGH EFFICIENCY FURNACE & HOT WATER HEATER! GARAGE DOOR OPENER & KEY PAD! ALL EXTERIOR MAINTENANCE PROVIDED BY ASSOCIATION. This is an interior unit
- Type:
- Single Family
- Sq.Ft.:
- 1,700
- Status:
- Active
- Beds:
- 4
- Year built:
- 2024
- Baths:
- 3.00
- MLS#:
- 11989238
ADDITIONAL INFORMATION
BRAND NEW READY FALL 2024! WHY RENT WHEN YOU CAN OWN FOR LESS? BRAND NEW TOWNHOMES! OVER 2,200 SQ FT OF LIVING SPACE! EVERYTHING INCLUDED! CUSTOM HOME QUALITY AT AFFORDABLE PRICES! 100% USDA FINANCING AVAILABLE! ALL WHIRLPOOL SS KITCHEN APPLIANCES INC. REFRIGERATOR! LAUNDRY TOO! FOUR BEDROOMS! TWO & HALF BATHS! FULL BASEMENT! OVER SIZED 2 CAR! ALL DOORS TRIMMED! CEILING FIXTURES IN ALL ROOMS! HIGHEST ENERGY EFFICIENCY! 2 X 6 WALLS W/R21, R49 IN ATTIC, GARAGE INSULATED, DRYWALLED & PAINTED! HIGH EFFICIENCY FURNACE & HOT WATER HEATER! GARAGE DOOR OPENER & KEY PAD! ALL EXTERIOR MAINTENANCE PROVIDED BY ASSOCIATION. This is an exterior unit *Current pictures are of model*
- Type:
- Single Family
- Sq.Ft.:
- 1,700
- Status:
- Active
- Beds:
- 4
- Year built:
- 2024
- Baths:
- 3.00
- MLS#:
- 11989237
ADDITIONAL INFORMATION
LAST UNIT LEFT! BRAND NEW TOWNHOMES! READY FALL 2024! WHY RENT WHEN YOU CAN OWN FOR LESS? EVERYTHING INCLUDED! OVER 2,200 SQ FT WITH FINISHED BASEMENT. CUSTOM HOME QUALITY AT AFFORDABLE PRICES! 100% USDA FINANCING AVAILABLE! ALL SS KITCHEN APPLIANCES INC. REFRIGERATOR! LAUNDRY TOO! FOUR BEDROOMS! TWO & HALF BATHS! FULL FINISHED BASEMENT! OVER SIZED 2 CAR! ALL DOORS TRIMMED! CEILING FIXTURES IN ALL ROOMS! HIGHEST ENERGY EFFICIENCY! 2 X 6 WALLS W/R21, R49 IN ATTIC, GARAGE INSULATED & DRYWALLED! HIGH EFFICIENCY FURNACE & HOT WATER HEATER! GARAGE DOOR OPENER & KEY PAD! ALL EXTERIOR MAINTENANCE PROVIDED BY ASSOCIATION. This is an interior unit *Current pictures are of model or similar units*
- Type:
- Single Family
- Sq.Ft.:
- 1,120
- Status:
- Active
- Beds:
- 2
- Year built:
- 2024
- Baths:
- 1.00
- MLS#:
- 11987511
- Subdivision:
- Chestnut Grove
ADDITIONAL INFORMATION
AMAZING, UNDER CONSTRUCTION 1/2 DUPLEX!! Another spectacular new construction project in the desirable Chestnut Grove subdivision! 2 BR, 1 BATH 1/2 duplex features a fantastic open floor plan! Ranch-style living with everything you need on one level! The kitchen features an expanded island with bar stool seating, granite countertops, white cabinets, aged bronze fixtures, and stainless steel appliances! Elementary school is located in the subdivision so kids can walk to school! Minutes from I-88 for commuters or weekend fun! One-car garage! Don't forget to check out the 3D tour of this amazing home! Home to be complete by end of September! Pictures are from a previous model. Lot dimensions are estimated and the final plat of the survey will be delivered at closing.
- Type:
- Single Family
- Sq.Ft.:
- 1,666
- Status:
- Active
- Beds:
- 3
- Year built:
- 2024
- Baths:
- 2.00
- MLS#:
- 11987468
- Subdivision:
- Chestnut Grove
ADDITIONAL INFORMATION
AMAZING, UNDER CONSTRUCTION 1/2 DUPLEX!! Another spectacular project in the desirable Chestnut Grove subdivision! 3 BR, 2 FULL BATH 1/2 duplex features a fantastic open floor plan! Ranch-style living with everything you need on one level! The kitchen features an expanded extra large island with bar stool seating, granite countertops, white cabinets, aged bronze fixtures, and stainless steel appliances! Elementary school is located in the subdivision so kids can walk to school! Minutes from I-88 for commuters or weekend fun! Two-car garage! Don't forget to check out the 3D tour of this amazing home! Home to be completed end of September! Lot dimensions are estimated. Final plat of survey to be delivered prior to closing.
- Type:
- Single Family
- Sq.Ft.:
- 1,930
- Status:
- Active
- Beds:
- 3
- Lot size:
- 0.15 Acres
- Year built:
- 2023
- Baths:
- 2.00
- MLS#:
- 11987839
- Subdivision:
- Natures Crossing
ADDITIONAL INFORMATION
Proposed new construction presented by Silverthorne Homes. The Ardena model offers a contemporary layout that can accommodate every season of life. Customizable flooring in the foyer leads to a kitchen with granite countertops and an island that will indulge any culinary whim. Whether entertaining a crowd or enjoying a quiet night in, the open great room provides all versatility and comfort you need in your new home. The sun room offers a tranquil retreat with warmth and light that pour through the windows and glass sliding doors. Upstairs, you'll find 3 bedrooms (4 BR option available!!) and 2 bathrooms, highlighted by a sophisticated master suite, connected to the elegant master bathroom and spacious walk-in closet. Additionally, the Ardena's intuitively designed laundry room eliminates the need to haul laundry up and down stairs. Homes built with smart home technology from Honeywell, Schlage and Lutron. Pictures of previously built homes, some with upgrades
- Type:
- Single Family
- Sq.Ft.:
- 1,760
- Status:
- Active
- Beds:
- 3
- Lot size:
- 0.14 Acres
- Year built:
- 2011
- Baths:
- 2.00
- MLS#:
- 11984977
- Subdivision:
- Richland Trails
ADDITIONAL INFORMATION
** Multiple Offers Received ** H&B Deadline is Weds 4/17/24 at 2pm. Thoughtfully-designed, LOVELY Ranch home with charming Curb Appeal AND a SPACIOUS 1760 SF Open Floor Plan that makes living easy! This 3 bedroom, 2 bath beauty provides a covered entry and foyer that greets your guests and makes everyone feel welcome. You'll enjoy the comfort and natural light of the expansive living room and dining area that flows to the kitchen with beautiful cabinets, GE appliances, ultra-quiet Samsung dishwasher, and generous prep space and pantry. Eating area overlooks a STUNNING custom-built stone paver patio, complete with seating wall, fire pit and LED lighting that draws you outside for entertaining and total relaxation, surrounded by a 6' cedar privacy fence with latching gates on both sides. Primary luxury suite is located at the back of the home and boasts a double sink vanity, soaker tub, separate shower, and TWO 6x4' walk-in closets! Bedrooms #2 & #3 offer plenty of closet space and share a well-located full bath. Convenient laundry/mud-room is equipped with a Samsung front load washer/dryer and built-in shelving for keeping things organized. Nest thermostat, Metronet fiber to house, Driveway resealed in 2023, and 2-Car attached garage with attic storage and MyQ app/gar door opener. Super location near parks, Splash Pad, and walking trail, with easy access to shopping and restaurants. If you've been looking for the "Perfect Ranch Home", your search has ended!
- Type:
- Single Family
- Sq.Ft.:
- 1,740
- Status:
- Active
- Beds:
- 4
- Year built:
- 2023
- Baths:
- 2.00
- MLS#:
- 11915532
- Subdivision:
- Chestnut Grove
ADDITIONAL INFORMATION
**SOLD DURING PROCESSING. ** AMAZING, REMINGTON MODEL RANCH HOME WITH BEAUTIFUL OPEN CONCEPT!!! Another spectacular project in the desirable Chestnut Grove subdivision! 4 BR, 2 FULL BATH home with stunning features throughout! The kitchen features beautiful grey cabinetry, granite countertops, and an island with barstool seating that opens into your dining and great room! Huge mud room/pantry space and laundry off the garage! Vaulted cathedral ceilings in living, dining, and kitchen! This is not your average new build! Durable luxury vinyl plank flooring in the main living spaces. Completely upgraded throughout with amazing materials and neutral finishes throughout! Aged bronze hardware and fixtures. Partial basement is ready for your creative ideas! Elementary school is located in the subdivision so kids can walk to school! Minutes from I-88 for commuters or weekend fun! Move in 6 months in after contract date! Photos of are a similar model.
- Type:
- Single Family
- Sq.Ft.:
- 1,387
- Status:
- Active
- Beds:
- 3
- Lot size:
- 0.15 Acres
- Year built:
- 2023
- Baths:
- 2.00
- MLS#:
- 11819862
- Subdivision:
- Natures Crossing
ADDITIONAL INFORMATION
Proposed New Construction. The Lincoln plan has the right amount of space with plenty of room to grow in the full basement. Open floor plan with cathedral ceilings in the great room that is open to the kitchen with added pantry cabinet for even more storage in the kitchen. Master suite with a large master shower accented by the transom window above for natural light in this space. Laundry and mudroom off the oversized garage with 8' tall overhead doors and 10' ceiling height. 2x6 exterior walls, zip wall weather barrier system and much more go into the quality construction materials and methods used to give you a great home. Homes built with smart home technology from Schlage, Chamberlain, and Honeywell. Pictures include some of previously built homes to showcase the finishes, some include upgraded features.
- Type:
- Single Family
- Sq.Ft.:
- 1,700
- Status:
- Active
- Beds:
- 4
- Year built:
- 2023
- Baths:
- 3.00
- MLS#:
- 11811256
ADDITIONAL INFORMATION
BRAND NEW TOWNHOMES! WHY RENT WHEN YOU CAN OWN FOR LESS? IMMEDIATE MOVINS AVAILABLE! EVERYTHING INCLUDED! CUSTOM HOME QUALITY AT AFFORDABLE PRICES! 100% USDA FINANCING AVAILABLE! ALL SS KITCHEN APPLIANCES INC. REFRIGERATOR! LAUNDRY TOO! FOUR BEDROOMS! TWO & HALF BATHS! FULL FINISHED BASEMENT! OVER SIZED 2 CAR! ALL DOORS TRIMMED! CEILING FIXTURES IN ALL ROOMS! HIGHEST ENERGY EFFICIENCY! 2 X 6 WALLS W/R21, R49 IN ATTIC, GARAGE INSULATED & DRYWALLED! HIGH EFFICIENCY FURNACE & HOT WATER HEATER! GARAGE DOOR OPENER & KEY PAD! ALL EXTERIOR MAINTENANCE PROVIDED BY ASSOCIATION. This is an interior unit *Current pictures are of model or similar units*


© 2024 Midwest Real Estate Data LLC. All rights reserved. Listings courtesy of MRED MLS as distributed by MLS GRID, based on information submitted to the MLS GRID as of {{last updated}}.. All data is obtained from various sources and may not have been verified by broker or MLS GRID. Supplied Open House Information is subject to change without notice. All information should be independently reviewed and verified for accuracy. Properties may or may not be listed by the office/agent presenting the information. The Digital Millennium Copyright Act of 1998, 17 U.S.C. § 512 (the “DMCA”) provides recourse for copyright owners who believe that material appearing on the Internet infringes their rights under U.S. copyright law. If you believe in good faith that any content or material made available in connection with our website or services infringes your copyright, you (or your agent) may send us a notice requesting that the content or material be removed, or access to it blocked. Notices must be sent in writing by email to DMCAnotice@MLSGrid.com. The DMCA requires that your notice of alleged copyright infringement include the following information: (1) description of the copyrighted work that is the subject of claimed infringement; (2) description of the alleged infringing content and information sufficient to permit us to locate the content; (3) contact information for you, including your address, telephone number and email address; (4) a statement by you that you have a good faith belief that the content in the manner complained of is not authorized by the copyright owner, or its agent, or by the operation of any law; (5) a statement by you, signed under penalty of perjury, that the information in the notification is accurate and that you have the authority to enforce the copyrights that are claimed to be infringed; and (6) a physical or electronic signature of the copyright owner or a person authorized to act on the copyright owner’s behalf. Failure to include all of the above information may result in the delay of the processing of your complaint.
Cortland Real Estate
The median home value in Cortland, IL is $275,000. This is higher than the county median home value of $160,800. The national median home value is $219,700. The average price of homes sold in Cortland, IL is $275,000. Approximately 71.4% of Cortland homes are owned, compared to 20.1% rented, while 8.5% are vacant. Cortland real estate listings include condos, townhomes, and single family homes for sale. Commercial properties are also available. If you see a property you’re interested in, contact a Cortland real estate agent to arrange a tour today!
Cortland, Illinois has a population of 4,416. Cortland is more family-centric than the surrounding county with 51.62% of the households containing married families with children. The county average for households married with children is 31.65%.
The median household income in Cortland, Illinois is $65,825. The median household income for the surrounding county is $58,343 compared to the national median of $57,652. The median age of people living in Cortland is 30.3 years.
Cortland Weather
The average high temperature in July is 83.3 degrees, with an average low temperature in January of 12.8 degrees. The average rainfall is approximately 37 inches per year, with 31.9 inches of snow per year.
