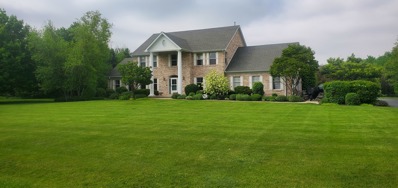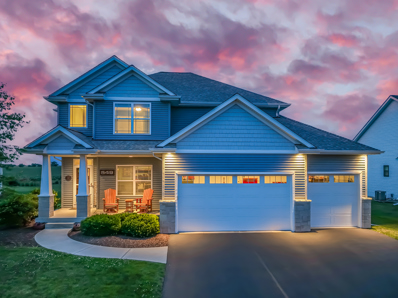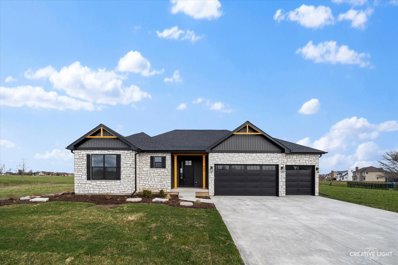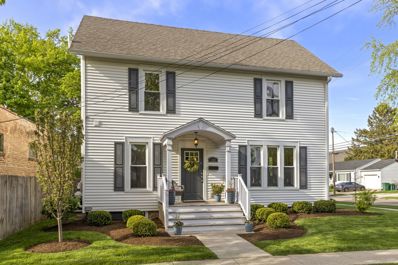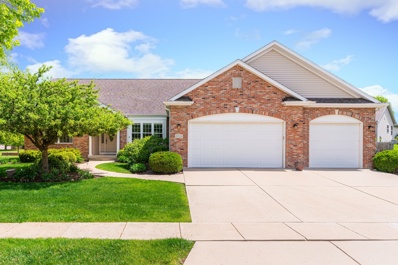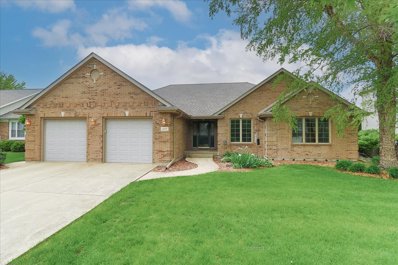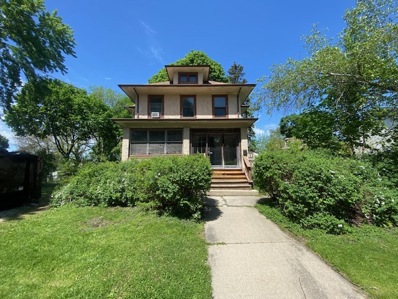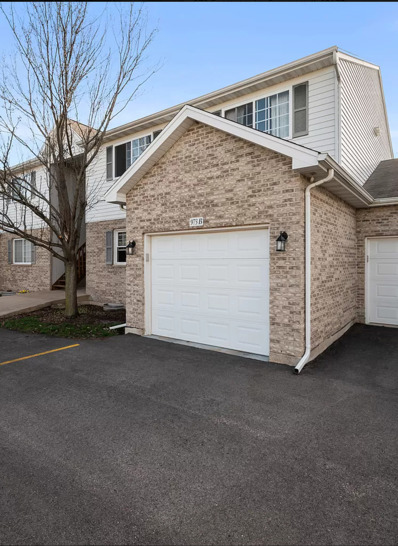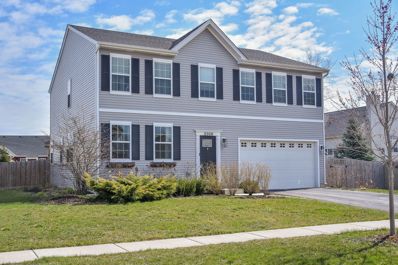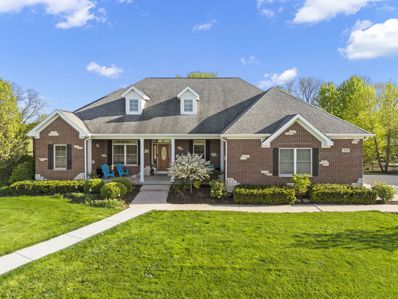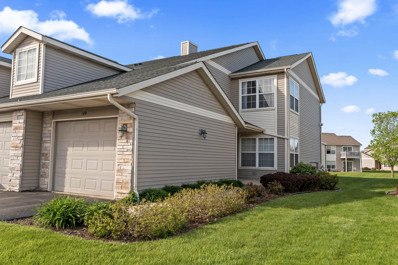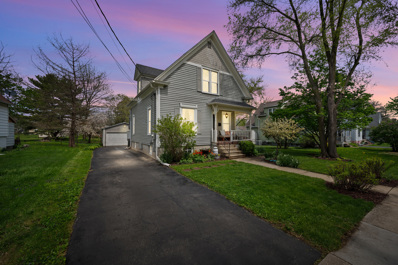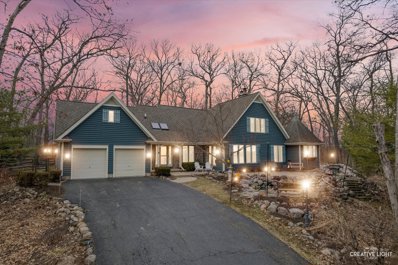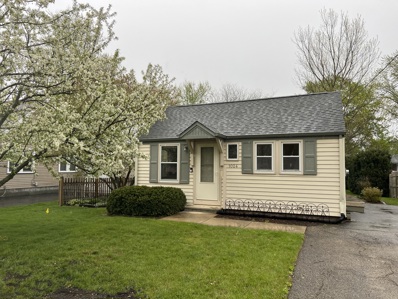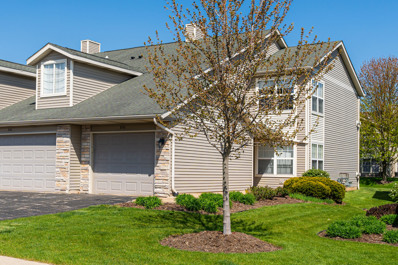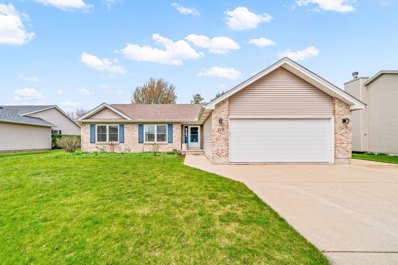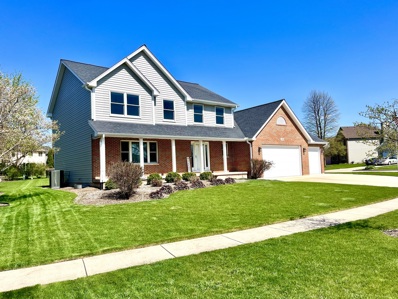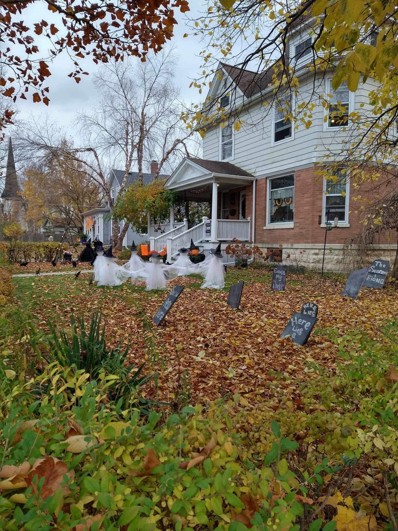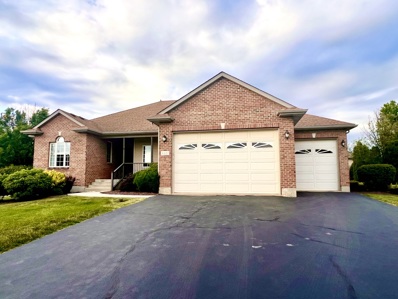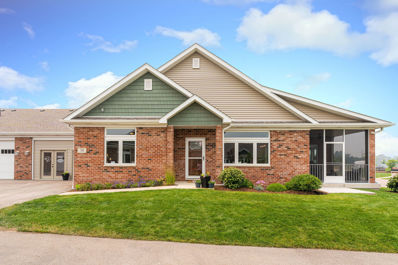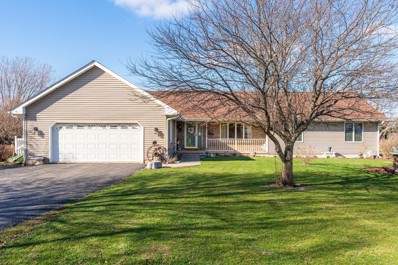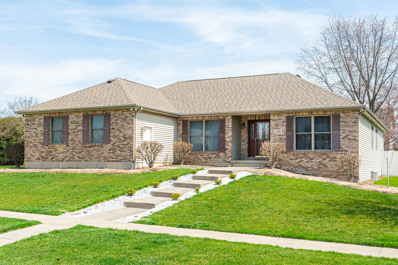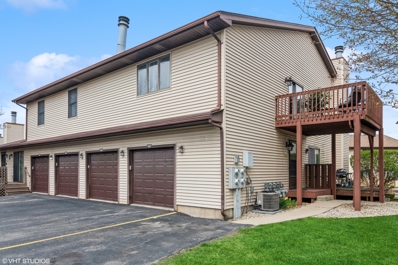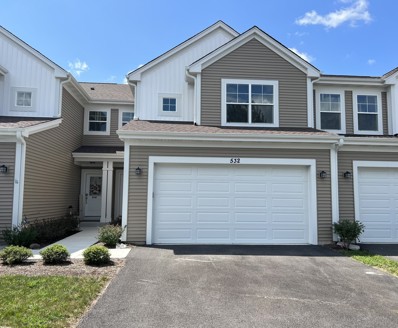Sycamore IL Homes for Sale
- Type:
- Single Family
- Sq.Ft.:
- 4,000
- Status:
- NEW LISTING
- Beds:
- 4
- Lot size:
- 2.18 Acres
- Year built:
- 1994
- Baths:
- 6.00
- MLS#:
- 12056341
ADDITIONAL INFORMATION
Step into your own private retreat just minutes away from downtown Sycamore. Exquisite property boasting an large open kitchen that can accommodate your family and friends. Leading to a spacious great room with wet bar and vaulted ceilings, then onto a three season sunroom with views of the inground heated pool and open back yard. Trees line most of the property boundary providing a secluded feel and plenty of open space for the kids and pets to play. Generous room sizes, including large primary bedroom with his and hers vanities & walk in closets. Three additional spacious bedrooms, two more bathrooms, plus laundry complete the upstairs. This exceptional home offers everything you need for a comfortable place to raise a family and entertain your friends.
$499,900
549 Brighton Way Sycamore, IL 60178
Open House:
Sunday, 5/19 6:00-8:00PM
- Type:
- Single Family
- Sq.Ft.:
- 2,600
- Status:
- NEW LISTING
- Beds:
- 4
- Lot size:
- 0.23 Acres
- Year built:
- 2018
- Baths:
- 4.00
- MLS#:
- 12047951
- Subdivision:
- North Grove Crossings
ADDITIONAL INFORMATION
Welcome to the epitome of modern luxury living in the coveted North Grove Crossing neighborhood. This home showcases upgrades that elevate it above and beyond the others. Built with meticulous attention to detail, this custom home embodies a perfect blend of elegance and functionality. Step inside and be greeted with a spacious open floor plan. With over 2,600 square feet of meticulously designed living space, every corner of this home radiates warmth and sophistication. The main level boasts durable vinyl plank flooring, setting the stage for a stunning interior adorned with urban farmhouse-inspired details and unique Sherwin-Williams splashed walls that are neutral and unique. Enter easily in the open-concept great room, dining area, and sunroom, where natural light pours in through large windows, creating an inviting ambiance. The chef-inspired kitchen is a culinary delight, featuring sleek black stainless steel appliances, granite countertops, upgraded cabinets equipped with soft closures, a walk-in pantry and a generously sized center island-perfect for hosting gatherings or casual family meals. The attention to detail continues upstairs, where four spacious bedrooms offer comfort and privacy for the whole family. The master suite is a true retreat with a tray ceiling, a large walk-in closet, and a spa-like bathroom featuring double vanities, a soaking tub, and a separate shower. But the allure of this home doesn't end there. Walk to the lower level into the partially finished basement, where you'll find even more living space, including a fifth bedroom and a third full bathroom-perfect for overnight guests or extended family members. Outside of this home extends to the picturesque yard, where you can relax and unwind on the concrete patio or soak in the sunshine from the delightful sunroom. This is a beautiful place to watch sunsets with the family or have an early morning coffee. With top-rated Sycamore schools just moments away, this home offers unparalleled luxury and the reassurance of a prime location for your children's education. Don't miss your opportunity to own this exceptional property-
$529,900
665 Ivan Drive Sycamore, IL 60178
- Type:
- Single Family
- Sq.Ft.:
- 2,322
- Status:
- NEW LISTING
- Beds:
- 4
- Lot size:
- 0.25 Acres
- Year built:
- 2024
- Baths:
- 4.00
- MLS#:
- 12057179
- Subdivision:
- Krpans Parkside Estates
ADDITIONAL INFORMATION
ABSOLUTELY STUNNING FINNEY HOMES RANCH HOME WITH AN OPEN FLOOR PLAN!! No detail was overlooked here! Professionally designed and decorated. This 5BR 3.5 bath home has it all, with top-of-the-line finishes inside and out! Craftsman trim package with 3/4" solid hardwood flooring throughout the main living spaces. Beautifully updated kitchen includes 42" white cabinet uppers and acorn-colored lowers with soft close doors/drawers, quartz countertops, and stainless steel appliances. Beautiful buffet area with glass cabinets and display shelving. Open floor plan features vaulted ceilings with a great room that opens to the kitchen and dining area! Gas log fireplace in great room to keep you warm on Fall/Winter nights. The bedrooms are all a fantastic size! Huge 3 Car garage! Nice-sized concrete patio that is great for entertaining! Fully finished basement with recreation room, bedroom, full bathroom and more storage space than you will ever need! This home has it all! Come schedule your showing today!!
$299,999
305 Edward Street Sycamore, IL 60178
- Type:
- Single Family
- Sq.Ft.:
- 1,452
- Status:
- NEW LISTING
- Beds:
- 3
- Year built:
- 1920
- Baths:
- 2.00
- MLS#:
- 12044894
ADDITIONAL INFORMATION
Charming home in downtown Sycamore with many modern updates! Boasting 3 bedrooms, 2 baths, and a 2-car detached garage, this home offers a perfect blend of comfort and convenience.Step inside and discover a kitchen that is sure to inspire culinary delights. Featuring stainless steel appliances, updated cabinetry adorned with crown molding, and stylish pendant lighting, this space seamlessly combines modern amenities with timeless charm.The open concept design of the first floor creates an inviting ambiance, with 9' ceilings and abundant natural light illuminating every corner. The main floor bathroom showcases a fully tiled shower surround and a convenient linen closet, adding both luxury and practicality.Venture upstairs to find three generously sized bedrooms. An additional full bathroom ensures comfort and convenience.Throughout the home, updated lighting and fixtures add a touch of sophistication, while wood blinds on all windows provide privacy and style. A first-floor laundry adds to the home's practical appeal, making daily chores a breeze.Conveniently located within walking distance to the bustling downtown area, this home offers easy access to a variety of shops, restaurants, and entertainment options. Enjoy entertaining outdoors with the professionally designed and landscaped yard that blooms all season! Don't miss your chance to call this exquisite residence home - schedule your showing today and experience the epitome of modern living!
Open House:
Sunday, 5/19 6:00-8:00PM
- Type:
- Single Family
- Sq.Ft.:
- 2,559
- Status:
- NEW LISTING
- Beds:
- 3
- Lot size:
- 0.3 Acres
- Year built:
- 2005
- Baths:
- 4.00
- MLS#:
- 12052106
- Subdivision:
- Townsend Woods
ADDITIONAL INFORMATION
Welcome to your oasis in Townsend Woods! This charming ranch-style home boasts an abundance of space and modern amenities, nestled in the serene neighborhood of Townsend Woods. Step inside to discover a warm and inviting atmosphere, with rich Brazilian hardwood floors and abundant natural light streaming through the windows. The heart of the home is the gourmet kitchen, featuring 42" maple cabinetry, offering ample storage space for all your culinary needs. With three bedrooms upstairs and an additional bedroom in the basement, along with a convenient office space downstairs, there's plenty of room for the whole family to spread out. The spacious primary suite is a true retreat, complete with a large closet and luxurious bath, providing the perfect sanctuary after a long day. Entertain guests or cozy up by the gas fireplace in the family room, creating memories that will last a lifetime. The main floor also features 2.5 baths, while a convenient half bath is also located in the basement. Outside, the private backyard awaits, offering tranquility and space for outdoor gatherings or simply enjoying the peaceful surroundings. The oversized 3-car garage provides ample room for vehicles and storage, while the professionally landscaped yard adds to the home's curb appeal. With a large laundry mudroom combo, this home combines practicality with luxury, making daily living a breeze. Don't miss your chance to own this exquisite home in Townsend Woods - schedule your showing today!
- Type:
- Single Family
- Sq.Ft.:
- 2,574
- Status:
- Active
- Beds:
- 3
- Lot size:
- 0.23 Acres
- Year built:
- 2003
- Baths:
- 3.00
- MLS#:
- 11989466
- Subdivision:
- Heron Creek
ADDITIONAL INFORMATION
The seller is offering a $10,000 closing cost credit to the buyer! Welcome to a Heron Creek treasure! This impeccably maintained ranch home offers spacious rooms and delightful outdoor living. Step into the sunroom, providing additional square footage for your enjoyment. The gas log fireplace adds elegance and warmth to the heart of the home. The primary bedroom suite boasts a vaulted ceiling, walk-in closet, linen closet, dual sinks, and a luxurious tub-shower combo-a true spa-like retreat. The main level laundry room comes fully equipped with a washer, gas dryer, and utility sink. The garage features an epoxy floor. Six-panel wood doors grace every room, enhancing the home's charm. Close to shopping and transportation. Welcome Home!
- Type:
- Single Family
- Sq.Ft.:
- 1,900
- Status:
- Active
- Beds:
- 4
- Lot size:
- 0.22 Acres
- Year built:
- 1920
- Baths:
- 2.00
- MLS#:
- 12051253
ADDITIONAL INFORMATION
DON'T MISS OUT!! This is an excellent opportunity to own a spacious 4 bedroom 2 bathroom home in the City of Sycamore. This home is in need of repairs and has a great backyard for entertaining. The property is located near schools, parks, retail, and public transportation. A must see!!
- Type:
- Single Family
- Sq.Ft.:
- 1,230
- Status:
- Active
- Beds:
- 2
- Year built:
- 2001
- Baths:
- 2.00
- MLS#:
- 12047634
ADDITIONAL INFORMATION
2 bath, 2 bedroom ranch on first floor with 1 car garage. Sycamore School District.
- Type:
- Single Family
- Sq.Ft.:
- 2,646
- Status:
- Active
- Beds:
- 4
- Lot size:
- 0.24 Acres
- Year built:
- 2019
- Baths:
- 3.00
- MLS#:
- 12047269
- Subdivision:
- North Grove Crossings
ADDITIONAL INFORMATION
Welcome to this exquisite home located in the desirable North Grove Crossing subdivision. This property boasts 4 bedrooms, 2.1 baths, and a 2-car garage. The main level features a spacious living room, dining room, and a family room with a fireplace that opens to the dinette and kitchen. The kitchen is a chef's dream with white cabinets, stainless steel appliances, a large walk-in pantry, and an island. Upgraded flooring throughout the entire first floor adds a touch of luxury, complemented by gorgeous trim work including upgraded board and batten walls with wainscoting. Upstairs, you'll find a large primary suite with a huge walk-in closet, dual vanities, a separate soaking tub, and a shower. There are three other generously sized bedrooms, a second-floor laundry room, and a bonus loft space perfect for a home office or a play area for the kids. The basement is just awaiting your finishing touches and is currently framed for a large rec room and a third full bathroom. Outside, you'll find a large fully fenced backyard with a gorgeous pergola and a shed, making it the perfect outdoor oasis. Don't miss out on the opportunity to call this stunning property home.
- Type:
- Single Family
- Sq.Ft.:
- 2,819
- Status:
- Active
- Beds:
- 4
- Lot size:
- 0.64 Acres
- Year built:
- 2013
- Baths:
- 4.00
- MLS#:
- 12045324
- Subdivision:
- Heron Creek Estates
ADDITIONAL INFORMATION
This Impeccable Luxury 2794 SF Custom Built Ranch Home Boasts A Spacious Open Floor Plan With Split Bedroom Layout! The Large Covered Front Porch Is A Great Place To Decorate At The Holidays & Enjoy Relaxing On Watching The Neighborhood Go By. Once Inside The Home You Step Into The Foyer With Double Closet Storage - Open Sight Lines Into The Dining Room - Living Room & Kitchen Area. 9'+ Ceilings Throughout The Entire Main Floor. Formal Dining Room Is Currently Being Used As Home Office. Large Living Room Has Gas Fireplace - Brick Surround - Shiplap Accent Wall...Pulling All The Main Floor Colors Together. Custom Kitchen Has Tons Of Storage - Floor To Ceiling Staggered Maple Cabinets & Beautiful QUARTZ Countertops That Has Just A Hint Of Sparkle Running Through It! Primary Suite Has Tray Ceiling With Accent Lighting, Double Doors Leading Into The Grand Bath - And 9X14 WIC. Lovely Primary Bath Has Corner Jacuzzi Tub, Separate Double Sized Shower With Sliding Glass Doors & Floor To Ceiling Tiles. Double Vanities & Make-up Station & Heated Floors Complete The Luxury Bath Experience!! Across The House You Can Locate The Additional 3 Bedrooms. #2 Has It's Own Full Bath-Heated Floors & WIC - #3 Has WIC - #4 Has WIC Storage & Full Hallway Bath-Heated Floors. Main Floor 1/2 Bath- With Shiplap Accent Wall - Main Floor Laundry Room - Main Floor Storage Cubby WIC Room! Full Basement With English Windows All Alongs The South Wall & Has Been Wired With IN FLOOR HEAT...ALREADY INSTALLED, JUST NEED PANEL AND HOOKUP WHEN YOU ARE READY TO FINISH THE SPACE! Currently Set Up As Large Recreation Area For The Kids To Play & Additional Home Office Space With Egress Window. Large 3 Car End Load Garage With Oversized Overhead Doors...Great For Your Taller Vehicles. Full Concrete Driveway With Mounted Basketball Hoop.... ALL THIS LOCATED ON A LOVELY PROFESSIONALLY LANDSCAPED .64 ACRE LOT THAT BACKS UP TO THE WALKING PATH AND OPEN FIELD VIEWS!! You Will Want To Make Your Appointment To See It In Person Right Away!!
- Type:
- Single Family
- Sq.Ft.:
- 1,560
- Status:
- Active
- Beds:
- 3
- Lot size:
- 0.24 Acres
- Year built:
- 1980
- Baths:
- 2.00
- MLS#:
- 12042773
- Subdivision:
- Maple Terrace
ADDITIONAL INFORMATION
Welcome home to Larson Street! This three bedroom, one and half bath house features modern updates and comforts that will help you feel right at home. Situated in the desirable Maple Terrace neighborhood, you'll be in close proximity to North School, Sycamore Middle School, and some of Sycamore's most beautiful parks and walking paths. Stepping inside, you'll notice hardwood floors and white finishes on the baseboards, staircase, trim, and more. This house features a beautiful eat-in kitchen with stainless steel appliances, updated backsplash, a pantry, and ample cabinet space. The living room is cozy and inviting with a wood burning fireplace, carpet, and vaulted ceilings. Step out the french doors onto the patio, and you'll be amazed by the beautiful backyard with plenty of space to play and entertain. The six foot privacy fence and mature pine trees lining the back of the property allow this yard to feel totally private and serene. Upstairs, enter into the primary bedroom, which features a walk in closet and newly remodeled vanity area. There are two more bedrooms, both with generous-sized closets, as well as a hallway linen closet. You'll have peace of mind with other important features of this home, including a newer roof (2020), furnace/AC (2021), and epoxy garage floors (2023). The garage also includes gas hookups for a heater. If you're seeking a vibrant neighborhood community in close proximity to all that Sycamore has to offer, look no further!
- Type:
- Single Family
- Sq.Ft.:
- 1,289
- Status:
- Active
- Beds:
- 2
- Year built:
- 2005
- Baths:
- 2.00
- MLS#:
- 12039468
ADDITIONAL INFORMATION
Spacious, end-unit townhome on a quiet tree-lined street in Sycamore! This recently painted 2 bedroom, 2 bath home offers a fantastic open floor plan that features a sun-filled living room with cathedral ceilings, a gas-log fireplace with a newly installed mantel, and access to a large, private balcony! The home provides a generous layout with a dining room and kitchen combo, perfect for entertaining. The kitchen features newly painted dark gray cabinets with granite countertops, and an island with a breakfast bar that provides plenty of additional seating. The home offers two perfect-sized bedrooms, including the master that features an ensuite bathroom and walk-in closet. This home also features new luxury vinyl plank flooring throughout, a newly replaced furnace and AC (2024), updated bathroom vanities, a large laundry room with a W/D, and a 1-car garage with plenty of storage! Conveniently located near parks, schools, and the downtown area with easy access to I-88, making it an ideal commute!
$235,000
521 Center Avenue Sycamore, IL 60178
- Type:
- Single Family
- Sq.Ft.:
- 981
- Status:
- Active
- Beds:
- 3
- Lot size:
- 0.2 Acres
- Year built:
- 1902
- Baths:
- 1.00
- MLS#:
- 11999726
ADDITIONAL INFORMATION
Step into trendy downtown living with this impeccably renovated 3 bed 1 bath home, where modern upgrades meet vintage quality and thoughtful details abound. When you walk in, you'll immediately feel at home. From the tastefully selected new light fixtures and hardware to the versatile new hardwood flooring (all flooring new), every corner exudes relaxation, style and comfort. But aside from the warm, fuzzy feeling? This home boasts stainless steel appliances (2019), a new washer and dryer, a totally renovated bathroom, and fresh interior and exterior paint which really elevates the home's functionality and appeal while the recent replacements of the water heater (2022) and roof (2020) offer peace of mind and longevity. Essential enhancements like the French drain with wall wrap in the basement enable clean and secure environment so that storage is a breeze for you! The yard is gorgeous with a stunning porch, fresh flowers, a 1.5 car garage, shed and a cute deck out back. Situated in a central downtown location, within walking distance to amenities including the high school, downtown shops, and restaurants, this property also comes with the added assurance of a comprehensive home warranty. Don't miss out on the opportunity to own this darling home sweet home-schedule your viewing today!
- Type:
- Single Family
- Sq.Ft.:
- 3,830
- Status:
- Active
- Beds:
- 3
- Lot size:
- 1.04 Acres
- Year built:
- 1991
- Baths:
- 4.00
- MLS#:
- 12043537
ADDITIONAL INFORMATION
Welcome to your dream home nestled in a serene oasis! This stunning property boasts almost 4000 finished square feet of luxury living space. The main floor features a spacious primary bedroom and bath, complemented by elegant hardwood floors throughout. Step outside to discover your own private retreat, complete with a tranquil koi pond and lush native foliage. Enjoy the convenience of a whole house generator (2020), whole house vacuum, and 100 amp service in the detached garage. The attached garage also allows easy access to the basement though the garage staircase. Entertain guests in style with a state-of-the-art theater room equipped with all new components , including a projector, receiver, and screen (2020). Recent upgrades include a new furnace (2022), On Demand water Heater with backup tank water heater, pond relining with a new streambed and pump, and an auto-dosing system (2021). Additional highlights include a bonus room/office over the garage with heat/AC, reverse osmosis water at the kitchen sink and refrigerator, and a living room with a new 65-inch TV and electronics which stay with the home. With wildlife sightings ranging from rare birds to deer, and the soothing ambiance of the pond, this property offers endless opportunities for relaxation and enjoyment. Embrace the tranquility of nature without sacrificing convenience, as this home is located in a great area close to shopping yet secluded from the hustle and bustle. Don't miss out on this rare opportunity to own your slice of paradise!
$189,000
1024 Wild Street Sycamore, IL 60178
- Type:
- Single Family
- Sq.Ft.:
- 1,000
- Status:
- Active
- Beds:
- 2
- Lot size:
- 0.15 Acres
- Year built:
- 1950
- Baths:
- 2.00
- MLS#:
- 11981703
ADDITIONAL INFORMATION
MULTIPLE OFFERS RECEIVED,HIGHEST AND BEST DUE BY 6PM SUNDAY APRIL 28TH. - Welcome to your dream home located in the heart of Sycamore in an established neighborhood! This charming home boasts 2 bedrooms, 1.3 bathrooms, and a rare 3-car garage, offering both comfort and ease. The main floor laundry is a must-have for additional convenience! Retreat to the oversized master bedroom for ultimate relaxation. From the Master bedroom, step outside onto the maintenance-free 30X30 Trex deck to enjoy outdoor living at its finest. With the storage shed in the backyard, organization is a breeze. Architectural shingles cover the roof, while a fully fenced yard ensures privacy and security. Experience the beauty of nature in the beautifully landscaped surroundings. Don't miss out on this gem - located near Schools, Downtown Sycamore, Theater, I-88, and much more!
- Type:
- Single Family
- Sq.Ft.:
- 1,350
- Status:
- Active
- Beds:
- 2
- Year built:
- 2004
- Baths:
- 2.00
- MLS#:
- 12035753
- Subdivision:
- River Edge
ADDITIONAL INFORMATION
Indulge in the serenity of this remarkable end unit, boasting stunning views from its deck. Discover a seamless fusion of modern design and comfort, highlighted by stainless steel appliances and a cozy fireplace in the spacious living dining room combo. With two bedrooms and two baths, this residence offers both luxury and practicality, featuring an efficient galley kitchen and a dedicated laundry room for added convenience. Experience elevated living on the second floor, where every detail has been meticulously crafted to enhance your lifestyle.
$360,000
219 Ashwood Drive Sycamore, IL 60178
- Type:
- Single Family
- Sq.Ft.:
- 1,618
- Status:
- Active
- Beds:
- 3
- Lot size:
- 0.23 Acres
- Year built:
- 2001
- Baths:
- 3.00
- MLS#:
- 12039003
- Subdivision:
- Townsend Woods
ADDITIONAL INFORMATION
If your looking to move into Sycamore, this is the home for you. Foyer leads you into a vaulted living room with brick gas fireplace and wood floors. Kitchen is equipped with lots of cabinetry, an island, ample table space, a large pantry and fully applianced. Sliding doors from the kitchen to the concrete patio for your outdoor entertaining. Master bedroom has a walk-in closet and large master bath with shower and linen closet. Two more bedrooms and a full bath plus 1st floor laundry complete the main level. Full basement is partially finished with a 4th bedroom, large 3/4 bath, office, bonus room and space ready to complete for a family/rec room. Attached garage is heated and the concrete driveway is extended for more parking.
- Type:
- Single Family
- Sq.Ft.:
- 2,508
- Status:
- Active
- Beds:
- 4
- Lot size:
- 0.31 Acres
- Year built:
- 1997
- Baths:
- 4.00
- MLS#:
- 12035070
- Subdivision:
- Foxpointe
ADDITIONAL INFORMATION
Are You Looking For A Large Updated And Modern 2 Story Home On A Cul-de-sac In The Desirable Foxpointe Subdivision In Sycamore?? HERE IT IS!! Kitchen is equipped with newer stainless steel appliances, hardwood flooring, breakfast counter area & kitchen table space, pantry, desk area with cabinets above. Laundry/mud room is located next to the kitchen (washer & dryer do NOT stay). The sunken family room which is open to the kitchen has a wall of windows with a massive vaulted ceiling & a brick gas fireplace. There is a generous sized living room with crown molding and a newer picture window. The separate formal dining room has crown molding & chair railing and is located on the opposite side of the kitchen. The master bedroom & master bath have it all! Double sink vanity, large jetted tub, newer separate shower and newer toilet! The master closet is extremely large. There are 3 other large updated bedrooms with newer carpeting on the 2nd floor. The basement has another 1/2 bathroom, a large finished rec area, storage room with built in shelving and a utility room. The attached freshly painted, heated, 3 car garage is oversized with new garage doors & openers with epoxied floors and plenty of built in shelving for storage. Here are some items that have been updated in the last few years: High efficiency furnace & air conditioner, Garage doors and openers, The driveway approach in front of garage was removed and new concrete installed, Windows on the west side of the home have been replaced, Outside light fixtures are newer, The property has new landscaping, Roof, gutters and downspouts replaced in 2018, Water softener is owned and newer, The interior walls of the home has been repainted, Newer carpet on the 1st & 2nd floor, Kitchen appliances have been replaced, Newer touchless kitchen faucet, Light switches & receptacles & light fixtures have been updated, Hinges & door knobs have been updated, Master bathroom has a new shower stall & toilet & towel bars, Storm doors have been replaced, Additional insulation in attic above house & garage, This is a well built home and originally this was the builders home. This home is in a very desirable subdivision and just a few short blocks to South Prairie Elementary. It is a short distance to Schools, Shopping, Trails, Parks, Restaurants, Peace Rd and I-88. This House Will Not Last On The Market Long!! Call Me Today!!
$350,000
328 W High Street Sycamore, IL 60178
- Type:
- Single Family
- Sq.Ft.:
- 2,570
- Status:
- Active
- Beds:
- 5
- Lot size:
- 0.26 Acres
- Year built:
- 1896
- Baths:
- 2.00
- MLS#:
- 12038225
ADDITIONAL INFORMATION
Sold before listing
Open House:
Saturday, 5/18 5:00-7:00PM
- Type:
- Single Family
- Sq.Ft.:
- 1,713
- Status:
- Active
- Beds:
- 3
- Lot size:
- 0.34 Acres
- Year built:
- 2005
- Baths:
- 3.00
- MLS#:
- 12036530
- Subdivision:
- Townsend Woods
ADDITIONAL INFORMATION
$2500.00 BUYER CLOSING CREDIT OFFER! (for an accepted offer by May 30th, 2024) Check out this 4 Bedroom+3 Bath+3 Car Garage with nearly 2700+total Finished Sqft! Located in Townsend Woods of Sycamore with this custom ranch nestled on a prominent corner lot. Step into a world of refined elegance as you enter this inviting abode.Highlighted by 9 to 10-foot ceilings and stunning hardwood floors throughout the main level, this residence seamlessly blends sophistication with comfort. Sunlight floods every corner, thanks to expansive 7-foot Andersen windows that grace the space. Relax in the cozy living area, centered around a magnificent gas log fireplace and accented by hardwood floors featuring intricate inlays. Crown molding and adjustable can lights adorn each room, enhancing the ambiance throughout. The kitchen is a chef's delight, featuring a touchless kitchen faucet, under cabinet lighting, custom travertine backsplash, stainless steel appliances (including newer microwave and dishwasher), and an inviting eat-in area complemented by an additional breakfast bar. Rustic details like barn doors, shelves, and a mounted master bedroom headboard add character to the space. Convenience meets luxury with a first-floor laundry room offering ample storage space. The spacious 3-car garage boasts 12-foot ceilings, oversized doors, and custom built-in shelving, providing plenty of room for storage.Step outside onto the expansive covered patio, perfect for entertaining guests or enjoying moments of tranquility. Venture into the full finished lookout basement to discover a spacious living area, a fourth bedroom, full bath, and a versatile flex/bonus room. Waterproof vinyl laminate flooring and can lighting throughout add to the allure of this lower level retreat. Don't miss the chance to experience the unmatched beauty and charm of this exceptional ranch home in Townsend Woods of Sycamore. Schedule your viewing today!
- Type:
- Single Family
- Sq.Ft.:
- 1,810
- Status:
- Active
- Beds:
- 2
- Year built:
- 2023
- Baths:
- 2.00
- MLS#:
- 12034044
ADDITIONAL INFORMATION
This 2-3 bedroom, 2 full baths, over 1800 sq. ft., brick, ranch condo basement unit is in Old Mill Park, the new 55+ condo community, built by Brian Grainger, builder of Somerset Farm 55+ condos. This Community has a botanical garden with fountain, gazebo,& walking paths. The open floor plan has 9-foot ceilings and vaulted sunroom ceiling. There is beautiful millwork, layered baseboard molding, 8' window sills, & wainscoting in dining area and sunroom. The covered patio is included and later a screened porch or 3 season room can be added. Kitchen and bath countertops are all quartz. The 3 car garage has 2-car tandem space & 8' garage door. Clubhouse, to be built in 2024, includes pickleball courts, great room, exercise & billiard room.
- Type:
- Single Family
- Sq.Ft.:
- 5,400
- Status:
- Active
- Beds:
- 3
- Lot size:
- 5.12 Acres
- Year built:
- 1994
- Baths:
- 4.00
- MLS#:
- 12032491
ADDITIONAL INFORMATION
This remarkable one-owner Sycamore retreat offers a spacious 5-acre estate complete with outstanding amenities, including two sizable outbuildings with wood-burning stoves, a heated above-ground pool, and a charming gazebo surrounded by lush landscaping and mature trees. The ranch-style home, situated on 4 acres near Swanson, boasts an additional acre by the creek with power hookup for an RV hideaway. With 7 bedrooms, 3-1/2 baths, and a plethora of living spaces, including a vaulted-ceiling family room with a wood-burning fireplace, an oversized kitchen with granite countertops, and a finished basement with bonus areas, this 2700 sq ft residence offers both comfort and versatility. Every detail, from the solid wood trim to the 6-panel solid oak doors, reflects meticulous craftsmanship. Don't miss out on the chance to own this private country oasis-schedule your private showing today!
$425,000
1380 Axcel Lane Sycamore, IL 60178
- Type:
- Single Family
- Sq.Ft.:
- 2,255
- Status:
- Active
- Beds:
- 4
- Lot size:
- 0.3 Acres
- Year built:
- 2000
- Baths:
- 4.00
- MLS#:
- 12024976
- Subdivision:
- Windfield Meadows
ADDITIONAL INFORMATION
This stunning Sycamore ranch home exudes timeless elegance and offers a harmonious blend of luxurious features and modern comforts. Boasting 4 bedrooms and 3.5 bathrooms, this residence is a testament to refined living. The kitchen stands as a focal point of beauty and functionality, adorned with exquisite granite countertops, a welcoming breakfast bar, and a captivating stacked stone backsplash that extends to the walls. Enhanced by newer stainless steel appliances and gleaming tile floors, this culinary haven is a joy to behold. Adjacent to the kitchen, an inviting sunroom bathes in natural light, providing a serene setting to savor your morning coffee. The great room impresses with its majestic stone fireplace, adorned with a polished stone hearth and a rustic barn-beam mantle, while vaulted ceilings lend an air of grandeur to the space. The primary bedroom suite epitomizes luxury, boasting a spacious tiled walk-in shower, a sumptuous soaking tub, double sinks, tiled backsplash, a generous walk-in closet, and ample storage options. For added convenience, the front bedroom features its own door to the hall bathroom, while the two North bedrooms share a lavish Jack-&-Jill bathroom with a rejuvenating whirlpool tub. The laundry/mudroom boasts an additional half bathroom for utmost functionality. Hardwood floors and tiles throughout ensure easy maintenance, making this home ideal for allergy sufferers or pet owners. Step outside to the expansive low maintenance back deck, accessible from both the sunroom and the primary bedroom, offering an enchanting space for outdoor relaxation and entertaining. The privacy fence, backyard lights and 7 seater Hot tub makes this a perfect getaway after a long day. The vast unfinished basement holds untapped potential, featuring two water heaters, a rough-in for a bathroom, and awaits your personal touch to transform it into additional living space. With a new roof installed in 2019 and the added bonus of no Homeowner Association (HOA), this residence presents a rare opportunity for discerning buyers seeking unparalleled comfort and freedom. Other features include epoxy garage floor with gladiator wall organizational system, remodeled primary bathroom, ceramic tile and hardwood throughout, and so much more!
- Type:
- Single Family
- Sq.Ft.:
- 900
- Status:
- Active
- Beds:
- 2
- Year built:
- 1987
- Baths:
- 1.00
- MLS#:
- 12025418
ADDITIONAL INFORMATION
Welcome to your exquisite penthouse townhome, where luxury meets comfort at every turn. This meticulously crafted 2 bedroom, 1 bathroom residence boasts a comprehensive renovation, ensuring an unparalleled living experience. Upon entering, you'll be enveloped by the rich elegance of hardwood floors that extend gracefully throughout the entirety of the home. Enhanced by newly installed fixtures and shelving, every aspect of this space has been optimized to provide both style and functionality, offering ample storage solutions for your convenience. Step into the heart of the home - the fully remodeled kitchen, where culinary dreams come to life amidst all-new appliances, cabinetry, and stunning butcher block countertops. The addition of a new backsplash adds a touch of modern sophistication to this culinary haven, perfect for hosting gatherings or simply enjoying a quiet evening meal. Unwind in the lavish living area, complete with a gas log fireplace that invites cozy evenings spent with loved ones. Beyond the living spaces, indulge in the serenity of a completely rebuilt bathroom, boasting luxurious upgrades including a new toilet, vanity, jacuzzi tub, and shower. Revel in the tranquility of tile flooring underfoot, as you pamper yourself in this spa-like retreat. This home also offers practical conveniences such as a new garage door opener, ensuring both security and ease of access. Recent AC and furnace installations within the last 3 years provide peace of mind, promising comfort and efficiency year-round. With so much to discover and enjoy, this property is truly turnkey ready, awaiting its discerning new owners to embrace a life of unparalleled luxury. Don't miss your chance to experience the epitome of modern living - schedule a showing today.
$329,900
532 Amherst Drive Sycamore, IL 60178
- Type:
- Single Family
- Sq.Ft.:
- 1,775
- Status:
- Active
- Beds:
- 3
- Year built:
- 2023
- Baths:
- 3.00
- MLS#:
- 12028555
- Subdivision:
- North Grove Crossings
ADDITIONAL INFORMATION
Last Luxury Townhome available in this phase! Fireplace and homesite premium FREE! FREE FULL Finished Basement Included on this unit (50K in savings!) Over 2,200 Sq Ft with finished basement! These townhomes live as big as Single Family Homes for Considerably Less! In North Grove Crossings neighborhood with waterfront views of the pond. Downtown Sycamore minutes away and home of the Sycamore Pumpkin Festival! Come for the peaceful views and large living for a fraction of Single Family Home prices! Luxury builder inclusions! This unit is the Cypress floorplan and last interior unit available until May 2024!


© 2024 Midwest Real Estate Data LLC. All rights reserved. Listings courtesy of MRED MLS as distributed by MLS GRID, based on information submitted to the MLS GRID as of {{last updated}}.. All data is obtained from various sources and may not have been verified by broker or MLS GRID. Supplied Open House Information is subject to change without notice. All information should be independently reviewed and verified for accuracy. Properties may or may not be listed by the office/agent presenting the information. The Digital Millennium Copyright Act of 1998, 17 U.S.C. § 512 (the “DMCA”) provides recourse for copyright owners who believe that material appearing on the Internet infringes their rights under U.S. copyright law. If you believe in good faith that any content or material made available in connection with our website or services infringes your copyright, you (or your agent) may send us a notice requesting that the content or material be removed, or access to it blocked. Notices must be sent in writing by email to DMCAnotice@MLSGrid.com. The DMCA requires that your notice of alleged copyright infringement include the following information: (1) description of the copyrighted work that is the subject of claimed infringement; (2) description of the alleged infringing content and information sufficient to permit us to locate the content; (3) contact information for you, including your address, telephone number and email address; (4) a statement by you that you have a good faith belief that the content in the manner complained of is not authorized by the copyright owner, or its agent, or by the operation of any law; (5) a statement by you, signed under penalty of perjury, that the information in the notification is accurate and that you have the authority to enforce the copyrights that are claimed to be infringed; and (6) a physical or electronic signature of the copyright owner or a person authorized to act on the copyright owner’s behalf. Failure to include all of the above information may result in the delay of the processing of your complaint.
Sycamore Real Estate
The median home value in Sycamore, IL is $314,900. This is higher than the county median home value of $160,800. The national median home value is $219,700. The average price of homes sold in Sycamore, IL is $314,900. Approximately 62.29% of Sycamore homes are owned, compared to 34.17% rented, while 3.55% are vacant. Sycamore real estate listings include condos, townhomes, and single family homes for sale. Commercial properties are also available. If you see a property you’re interested in, contact a Sycamore real estate agent to arrange a tour today!
Sycamore, Illinois has a population of 17,712. Sycamore is less family-centric than the surrounding county with 30.88% of the households containing married families with children. The county average for households married with children is 31.65%.
The median household income in Sycamore, Illinois is $70,541. The median household income for the surrounding county is $58,343 compared to the national median of $57,652. The median age of people living in Sycamore is 34.9 years.
Sycamore Weather
The average high temperature in July is 83.3 degrees, with an average low temperature in January of 12.8 degrees. The average rainfall is approximately 37 inches per year, with 31.9 inches of snow per year.
