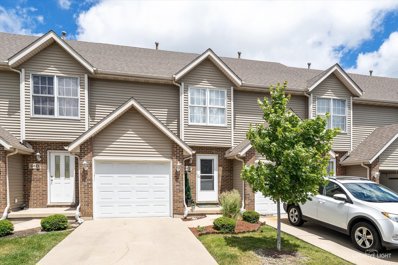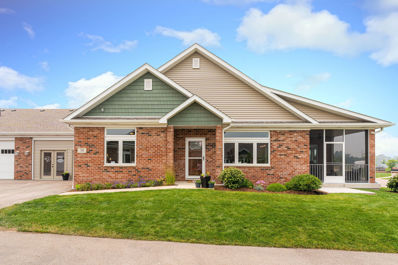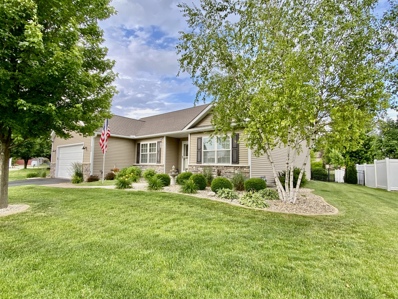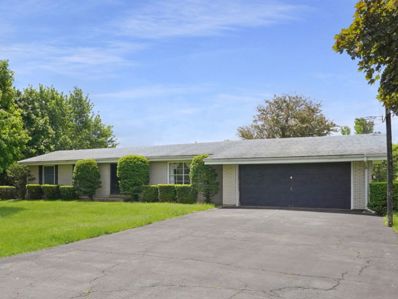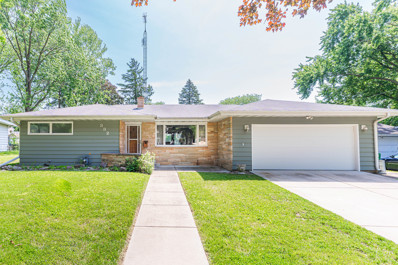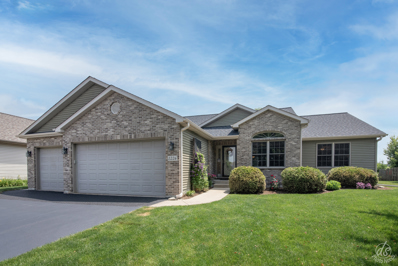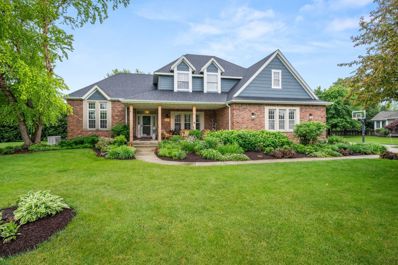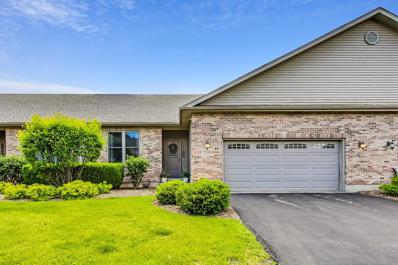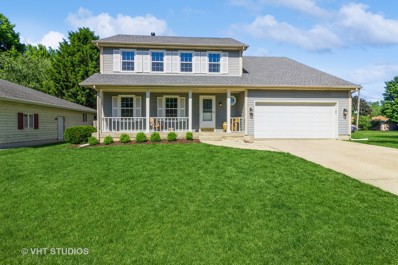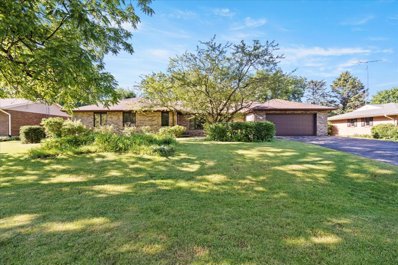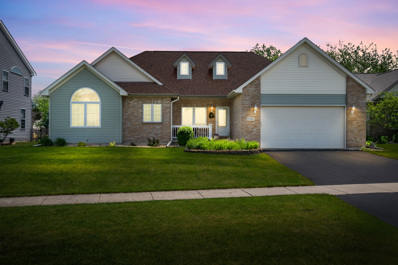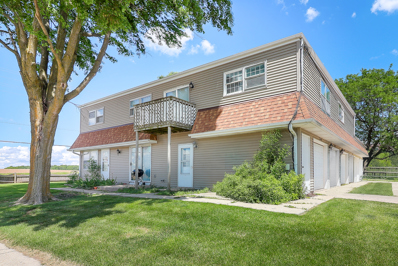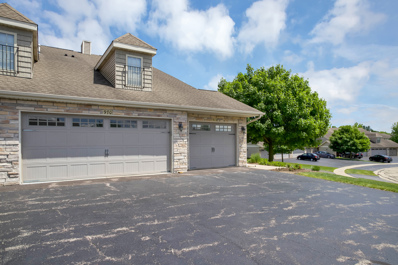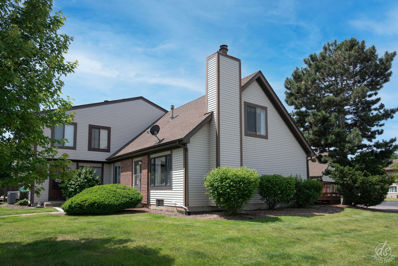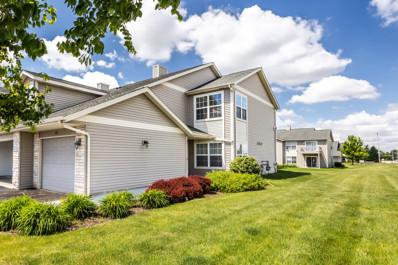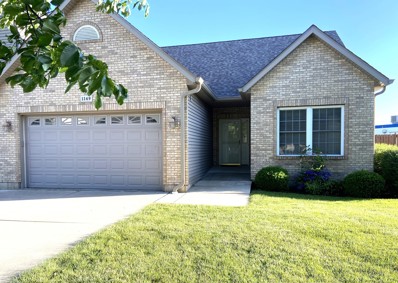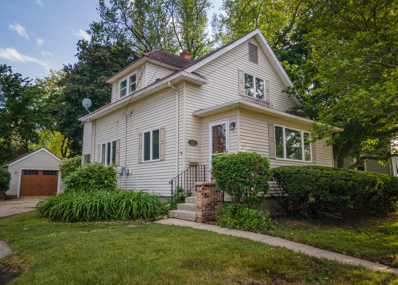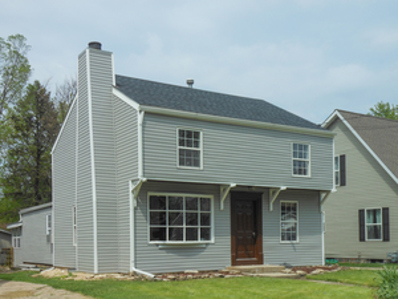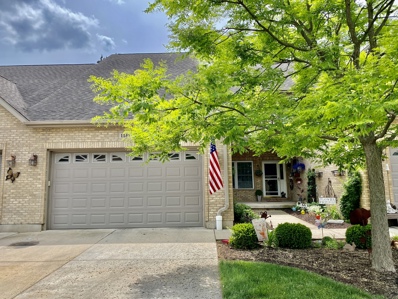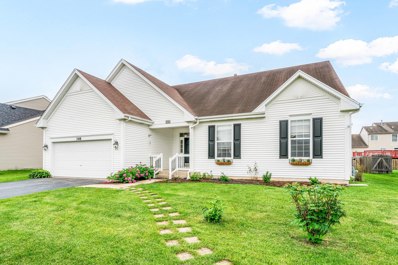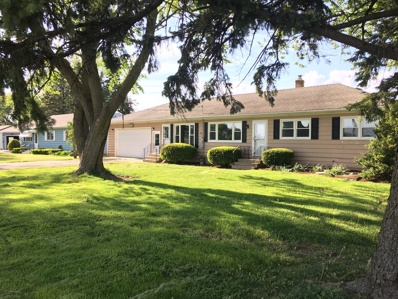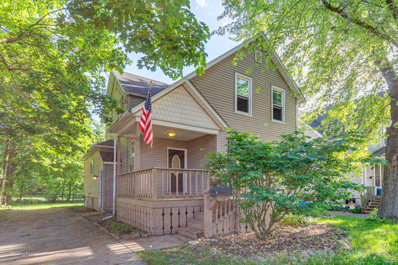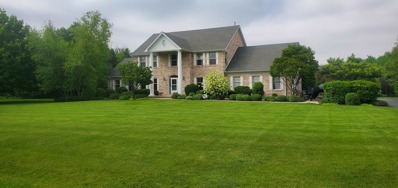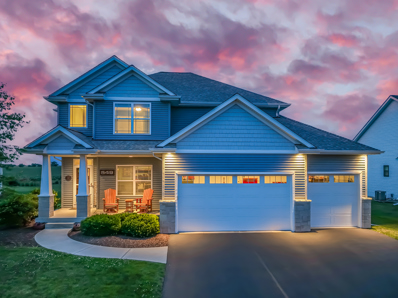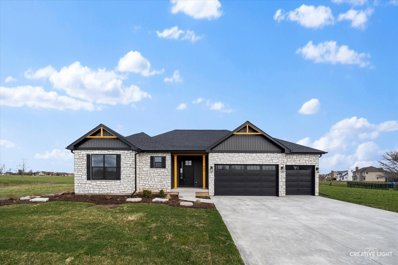Sycamore IL Homes for Sale
$174,900
662 S Peace Road Sycamore, IL 60178
Open House:
Sunday, 6/9 7:00-9:00PM
- Type:
- Single Family
- Sq.Ft.:
- 1,800
- Status:
- NEW LISTING
- Beds:
- 2
- Year built:
- 2004
- Baths:
- 2.00
- MLS#:
- 12075405
- Subdivision:
- Fox Briar
ADDITIONAL INFORMATION
Welcome to your new home! This enormous tri-level townhome features 2 spacious bedrooms and 2 full bathrooms plus a 1/2 bath in the basement! Perfect for comfortable living. Step into the roomy foyer and admire the modern kitchen with stainless steel appliances, quartz countertops, a center island with seating, and newer carpet throughout. The finished basement, complete with lookout above-ground windows, offers versatile space for an extra bedroom or family room. Enjoy your meals in the dining area that opens onto a back deck, ideal for relaxing with your morning coffee or unwinding on quiet nights. Need storage? The basement crawl space has you covered. Located strategically across the street from Starbucks and Meijer grocery store, and close to dining, theaters, shopping, I-88, downtown Sycamore and DeKalb, Sycamore High School, and more. Plus, you'll love the ease of maintenance-free living. This townhome has it all-don't miss out!
- Type:
- Single Family
- Sq.Ft.:
- 1,810
- Status:
- NEW LISTING
- Beds:
- 2
- Year built:
- 2024
- Baths:
- 2.00
- MLS#:
- 12076032
ADDITIONAL INFORMATION
This 2 bedroom, 2 full bath, over 1800 sq. ft., ALL-BRICK, RANCH condo has a sunroom, a covered patio, full basement and 3-car garage. Old Mill Park, is built by Brian Grainger, builder of Somerset Farm 55+ condos. Old Mill Park has a unique 200' center BOTANICAL GARDEN with fountain, gazebo, walking paths and plenty of benches to sit and enjoy the garden. The 6,500 sq. ft. all-brick CLUBHOUSE will be open for summer of 2024. You will find true old world CRAFTMANSHIP rarely seen anymore showcased with modern farmhouse style custom details such as custom built-in bench with storage in Mudroom/Laundry area, built-in bookcases in the Study, crown molding in Foyer, Living & Dining Area, Kitchen, Study, Hallway, & 2nd Bedroom, oversized solid wood trim, windowsills, pocket door between Mudroom/Laundry/Kitchen, French Doors into Study & Tray Ceilings. The very open floor plan has 9-foot ceilings and a vaulted sunroom ceiling. The open staircase leading to the full basement has an open stair rail. You will love the marvelous kitchen featuring quality, high-end Brakur Custom Cabinetry, Quartz countertops & a large island where there can be seating for 4 to gather around. The main bedroom suite has a tray ceiling with crown and additional picture frame molding; large main bath has ceramic flooring, 9' 6" x 4', no-step, ceramic shower with teak bench; linen closet, and huge, 10' x 8', walk-in closet. The basement is plumbed for a third full bath and ready for you to finish, if you wish, with space for 2 bedrooms, family room, and plenty of storage space. The covered patio can also be enhanced later, if desired, to a screened patio or 3 season room. The garage has a 3rd car tandem space and a 8' high garage door.
- Type:
- Single Family
- Sq.Ft.:
- 1,850
- Status:
- NEW LISTING
- Beds:
- 3
- Lot size:
- 0.25 Acres
- Year built:
- 2015
- Baths:
- 2.00
- MLS#:
- 12075234
- Subdivision:
- Townsend Woods
ADDITIONAL INFORMATION
ONE OWNER - WELL CARED FOR - 2015 CUSTOM BUILT RANCH HOME IN SYCAMORE BY LOCAL BUILDER. This Home Has Been Meticulously Cared For Over The Years! The Open Concept Split Bedroom Layout Is Sure To Fit Any Family's Lifestyle. Start Right Away With The Lovely Curb Appeal As You Walk Up. Notice The Stone Edging & Rock Landscaping Makes For Continued Easy Care - Professional Landscaped Yard Both Front & Back With A Mix Of Plants & Shrubs & Trees. Covered Front Entry Leads Into The Main Foyer W/Hardwood Floors & Coat Closet. Right Away You Notice The Extensive Open Concept Living Area. Front Formal Dining Room With Chandelier - Look Through Wrought Iron Staircase To The Basement & Living Room. Oversized Glass Opening Gas Fireplace With Easy Switch On Operation and Custom Built Mantel Surround. Kitchen Has Hardwood Flooring - Custom Stained Cabinets With Granite Countertops, Silver Accents, Stainless Steel Appliances! Eat In Table Space With Lots Of Windows Overlooking The Backyard. Patio Slides Lead To The Professionally Installed Unilock Patio System, Wrought Iron Fenced Backyard With Gates To The Side Yard. Master Suite Is Located On One Side Of The House With Walk IN Closet, Private Full Bath W/Double Sinks, Double Glass Shower Stall That Has Floor To Ceiling Tile Surround. Other Side Of The House Has Secondary Bed #2 & Bed #3 with Fulll Bath Inbetween. Basement Has Been Almost Completely Finished - Bedroom #4 Completed (currently set up as office & hobby room) But Has Wood Laminate Flooring, Recessed Lighting, Inserts For Future Closets! Bar Area Has Been Built Out With Accent Lighting and Owner Finishing The Wood Laminate Flooring This Weekend! Basement Family Room Area Has Drywall Completed With Wiring For TV & Surround Sound. Future #5 Bedroom With Egress Window Studded Out and Future Basement Bathroom Roughed In! You Are Almost There With Adding An Additional 1800 SF+ In The Lower Level!! All This PLUS: Mitigated Radon System Installed - Heated 2.5 Car Attached Garage - Whole House Temp Controlled Attic Fan. HOME IS TRULY MOVE IN READY!!
- Type:
- Single Family
- Sq.Ft.:
- 1,239
- Status:
- NEW LISTING
- Beds:
- 3
- Lot size:
- 0.89 Acres
- Year built:
- 1967
- Baths:
- 2.00
- MLS#:
- 12075124
ADDITIONAL INFORMATION
Experience country living on 0.89 acres just minutes from downtown Sycamore and a 15-minute drive to Northern Illinois University. This one-owner brick ranch features 3 bedrooms, 1.5 baths, and a full semi-finished basement with a bar and pool table. Enjoy an eat-in kitchen, a combined dining and living room, and a family room with a brick fireplace and Pella sliding door with built-in blinds. The master bedroom has a half bath accessible from the bedroom and family room. Original hardwood floors are under the bedroom carpets. Additional features include a spacious laundry room, workshop in the basement, and a 2-car garage connected to a screened-in porch. The expansive backyard offers stunning views and endless possibilities. Bring your creativity and make this incredible ranch your own!
- Type:
- Single Family
- Sq.Ft.:
- 1,500
- Status:
- NEW LISTING
- Beds:
- 3
- Year built:
- 1970
- Baths:
- 1.00
- MLS#:
- 12010670
ADDITIONAL INFORMATION
Don't miss your opportunity on this one! Fantastic 3 bedroom, 1 bath ranch located just minutes from downtown Sycamore. The home features a great open layout, with the family room opening right into the dining room overlooking the kitchen. All three bedrooms feature hardwood floors, and the main bath is very large, with ample storage. The basement affords additional living space with a large laundry, family/rec room, workshop, and private office. The private backyard is home to two large sheds to home all of your lawn equipment and provide additional storage. Schedule your private showing at 332 Kishwaukee Drive today!
- Type:
- Single Family
- Sq.Ft.:
- 2,074
- Status:
- NEW LISTING
- Beds:
- 3
- Lot size:
- 0.25 Acres
- Year built:
- 2005
- Baths:
- 3.00
- MLS#:
- 12064250
ADDITIONAL INFORMATION
Amazing one owner custom-built home awaiting its' new homeowners. 3 bedrooms and 2.5 baths featuring handicap accessibility with 36" doorways. Step into this fabulous floor plan which emphasizes OPEN and spacious living areas with convenient private bedrooms and ample room for entertaining and relaxation, both indoors and outdoors. Spacious and welcoming foyer entry directly into the main living area with high ceilings and ample natural lighting. Gourmet kitchen adjacent to the living room with rich Maple cabinetry, SS appliances, double ovens, pantry, central island with seating and additional prep space. Separate Formal dining room ideal for family/holiday gatherings is steps away from the kitchen. Private ensuite located on one side of the home boasts HIS n HERS closets, double vanities and with shower/tub combination. Additional bedrooms located on the opposite end of the home from the primary suite, which share a full bathroom with double vanities. Laundry and half bath are conveniently located on main floor accessible from the entrance to the attached 3 car garage. WIDE open staircase leads to the DEEP POUR basement with rough in plumbing, drywalled and electric in place in the exercise room (with HOT/COLD plumbing) and HUGE family room. Expect to be impressed with the spacious backyard with brick walkway and large fire pit area, encircled by a sturdy fence that ensures both privacy and security! A TRUE GEM!
$539,000
649 Briar Drive Sycamore, IL 60178
- Type:
- Single Family
- Sq.Ft.:
- 3,298
- Status:
- NEW LISTING
- Beds:
- 4
- Lot size:
- 1.24 Acres
- Year built:
- 1999
- Baths:
- 4.00
- MLS#:
- 12066243
ADDITIONAL INFORMATION
Welcome to this STUNNING 2 story craftsman home in Briar Linden subdivision on a beautiful 1.24 acres! As you walk up, you are greeted by the generous sized COVERED front porch with plenty of room to gather. A grand foyer greets you and is FLANKED by a formal dining and living room. The SPACIOUS family room has a brick gas fireplace with mantle, hardwood floors, 10 ft ceilings, floor to ceiling windows overlooking the beautiful backyard. The VAST kitchen is equipped with loads of cabinetry, butch block & concrete counters, island with seating, ample counter space, eating area with beverage counter & cabinets and french doors that leads to deck. 1st floor laundry room/mud room with utility sink, cabinets, closet with extra storage (washer/dryer don't stay). Conveniently located powder room off the kitchen. The primary suite FEATURES double doors, tray celling, ensuite bathroom with double vanity, fully tiled walk-in shower, private toilet room, walk-in closet, and access to unfinished attic with potential to be finished. 3 GENEROUS sized bedrooms with hall bathroom with double vanity, tub/shower surround, and hall linen closet. The FINISHED basement provides even more living space with a bathroom, rec room, game room, and dry bar. Car enthusiasts will appreciate the EXPENSIVE heated 23X33 3 car garage with 10 ft ceilings and plenty of room for storage. Step outside to your backyard OASIS with oversized deck, playset, private garden with decorative flagstone and firepit, New 16X20 shed with 2 overhead doors and invisible fence with 2 zones. UPDATES: Mulch front and side of house (2024) Shed, Hot Water Heater, Natural gas line for grill (2023), Whole house Generac generator, Painted family room, dining room and hallway, Invisible fence (2022), Roof, siding, gutters, exterior french door (2020-2021). LOVE where you live! NO SYCAMORE TRANSFER TAX! Conveniently LOCATED near downtown Sycamore, shopping, dining, and I88. MAKE THIS YOUR NEXT MOVE!
$309,900
1508 Bradley Lane Sycamore, IL 60178
- Type:
- Single Family
- Sq.Ft.:
- 1,764
- Status:
- NEW LISTING
- Beds:
- 2
- Year built:
- 2008
- Baths:
- 3.00
- MLS#:
- 12068965
ADDITIONAL INFORMATION
Stunning ranch townhome with 2 bedrooms, 3 full baths, and a partially finished basement in the quiet subdivision of Hickory Terrace. It offers an open floorplan with an inviting great room with vaulted ceilings and expansive windows overlooking vast greenspace, allowing abundant natural light into the heart of the home. The combined kitchen, breakfast bar, and dining area are all conveniently located. Enjoy the convenience of controlling your window treatments on the main floor with the touch of a button. Your remote-controlled upgraded window shades offer a top-down/bottom-up feature, which provides added light control, privacy, and style. The primary en-suite offers a tranquil space and a luxurious bathroom with a large soaking tub, private shower, and toilet. The shower has been updated with modern tile, and the two-sink extra-tall vanity provides plenty of storage. The primary en-suite also has access to the sunroom through French doors. The sunroom is currently being used as an office. The main floor presents a laundry room with a utility sink and additional cabinetry for storage. The partially finished basement boasts a full bath with a gorgeous tile floor, a modern, updated tiled shower, and two additional storage areas. There will be no question about how much space you will have for storage in this home with a kitchen pantry, additional hall closets, and an oversized 2-car heated garage. New windows (2022), tankless water heater (2024), the roof was replaced (2021), newer carpet, and the interior of the home was recently painted. Nothing to do but move in!
- Type:
- Single Family
- Sq.Ft.:
- 1,972
- Status:
- NEW LISTING
- Beds:
- 4
- Lot size:
- 0.27 Acres
- Year built:
- 1992
- Baths:
- 3.00
- MLS#:
- 12059501
- Subdivision:
- Maple Terrace
ADDITIONAL INFORMATION
MULTIPLE OFFERS - HIGHEST AND BEST BY 4 PM MONDAY JUNE 3RD. Don't wait to tour this wonderful Maple Terrace Home! This well kept and move in ready home offers 4 bedrooms, 2.5 baths, full basement, large garage and sits on an oversized corner lot! Home features NEW flooring throughout! BRAND NEW carpet and vinyl plank flooring recently installed!! Full kitchen remodel in 2023 includes new soft close cabinets ~ quartz counters ~ subway tile backsplash and stainless steel appliances and flooring. Kitchen offers a large pantry closet and table eating area! Spacious family room conveniently located off the kitchen features a second set of sliding glass doors (triple wide) out to the deck and offers tons of natural light! Separate living and dining rooms provide additional space for entertaining or can be used as a den/ office area. Upstairs you will find a huge master bedroom with double closets and master bath with double vanity sinks and shower! Sitting area located in the master bedroom could be used as a reading nook ~ office area or could be converted to a walk in closet or utilized to expand the master bath - so many options! The hall bath updated in 2023 features a counter height vanity, vinyl flooring and tub/shower combo and linen closet! You will also find the super convenient 2nd floor laundry area with additional shelves and extra space for folding/storage! Three additional generously sized bedrooms complete the second floor. The basement awaits your finishing touches but currently offers room for a kids play area, game area and there is a large 20 x 13 storage room! Garage offers a gas line, water spigot and storage shelves! Exterior features include a cement driveway, charming covered front porch, fully fenced (2019) backyard with large 26x14 wooden deck, 2 story playset, shed (with electric) and firepit! House roof replaced in 2016! Window World double hung thermopane windows in 2015. Pella sliding glass doors with built in blinds off the eating area in 2016. Solar panels to keep those energy costs down(starting year 5 of 20 year lease...family of 5 has an avg total elec cost of $84.30 per month over the last 12 months)! Well cared for home located in a well established neighborhood. Just blocks from Larson Park (24 acres, playground, paths, etc) shopping and downtown Sycamore!!
$369,900
302 Dunkery Drive Sycamore, IL 60178
- Type:
- Single Family
- Sq.Ft.:
- 5,814
- Status:
- Active
- Beds:
- 3
- Year built:
- 1988
- Baths:
- 3.00
- MLS#:
- 12070054
ADDITIONAL INFORMATION
Welcome to this charming all-brick ranch in Sycamore! This 2,600 square foot, all brick ranch offers 3 bedrooms (4th in the basement) and 3 full bathrooms, perfect for comfortable living. The large kitchen is ideal for culinary enthusiasts, providing ample space for cooking and entertaining. Enjoy your morning coffee in the bright and airy sunroom, filled with natural light with easy access to the deck and back yard. Fresh paint and flooring throughout. The full, partially finished basement offers and additional family room with included pool table, office, possible bedroom, and full bath. The 3 car tandem garage provides plenty of room for cars and extra storage. Nestled in a friendly neighborhood, this home is conveniently located near schools, parks, and downtown Sycamore. All Pella windows, Roof 2-3 years old, furnace/ AC 4 years old, pressure tank less than 1 year old. Don't miss out on the opportunity to own this beautiful home!
Open House:
Saturday, 6/8 4:00-6:00PM
- Type:
- Single Family
- Sq.Ft.:
- 1,710
- Status:
- Active
- Beds:
- 3
- Lot size:
- 0.27 Acres
- Year built:
- 2003
- Baths:
- 3.00
- MLS#:
- 12069833
- Subdivision:
- Heron Creek
ADDITIONAL INFORMATION
Delighted to introduce 1818 Luther Lowell Lane, a pristine ranch that is meticulously maintained! The covered front porch and stained-glass front entry door welcome you into the light and airy open Living Room showcasing gleaming hardwood flooring and volume ceiling. A granite surround gas log lit fireplace with custom millwork detail warms the heart of this lovely home. There is an illuminated display ledge to feature your favorite art or decorations and soft rounded drywall corners. Side-by-side casement windows bring in appealing light. The dining and kitchen area present ceramic tile flooring with direct access to the backyard retreat. Beautiful tiered cabinetry with braided crown molding, Frigidaire stainless steel appliances, gas oven/range with 5-burners and griddle, and pantry equip the cook-friendly kitchen. Nearby laundry features wall hooks, upper shelving, deep utility sink, washer, and dryer. A pretty half bath accommodates guests and everyday living. Hardwood flooring and solid 6-panel doors continue throughout the hallway with a convenient linen closet. Primary bedroom suite hosts a vaulted ceiling, elliptical window, display ledge, and up and down window shades! The private bathroom offers a walk-in tiled shower, whirlpool tub, 2 vanity sinks with elegant lighting, walk-in closet, and private toilet space... a spa-like retreat! White window blinds and ceiling fans accessorize the other two bedrooms. There is a shared full bath with ceramic tile flooring and a second linen closet. Painted concrete floor, partly drywalled, game closet, egress window and rough-in plumbing create an excellent opportunity to enjoy the basement level as-is or to finish and make it your own. 92.10 energy efficient furnace, Air Bear cleaner, power-vented hot water heater, water softener, passive radon system, 200-amp electric, and copper plumbing are supplementary systems making this custom home energy efficient, safe, and comfortable. Wait, there is more! Enjoy the maintenance-free deck, stone patio for grilling, and fenced-in backyard! Abundant landscaping, edging stones, and mature trees embrace this Heron Creek home. The garage is expanded to allow for additional storage and has a service door. This community displays ornate street lighting, Founder's Park, other smaller parks, walking paths, and serene ponds. The desirable North Grove Elementary School services this area, too! This is an amazing opportunity to LOVE your new HOME and where you LIVE!
- Type:
- Single Family
- Sq.Ft.:
- 1,350
- Status:
- Active
- Beds:
- 3
- Year built:
- 1979
- Baths:
- 2.00
- MLS#:
- 12056309
ADDITIONAL INFORMATION
Freshly remodeled 3 bedroom townhouse with stunning hardwood floor and designer decoration. Brand new has high efficiency furnace and AC installed. 3 bedroom, 1.5 bath in convenient area. Just painted throughout. Nothing to do but move in!! Tastefully decorated. Large living and dining area. Kitchen eating area has slider to patio overlooking yard. Laundry and .5 bath on main floor. Easy access to I-88 and nearby shopping strips. Rare gem in Sycamore, wont' last long. Ideal for first time home buyer or best for rental investment.
- Type:
- Single Family
- Sq.Ft.:
- 1,594
- Status:
- Active
- Beds:
- 2
- Year built:
- 2006
- Baths:
- 2.00
- MLS#:
- 12067387
ADDITIONAL INFORMATION
**Charming Main Floor One-Level Townhome like condo in Sycamore, IL** Welcome to your new home at 970 Arvle Ct, Sycamore, IL! This beautifully maintained main floor, one-level townhome offers the perfect blend of comfort, convenience, and modern living. Nestled in a peaceful and friendly neighborhood, this property is ideal for those seeking a tranquil lifestyle with easy access to local amenities. Enjoy the ease and convenience of a single-level layout, perfect for those looking to avoid stairs and maximize accessibility. The open-concept living room provides ample space for relaxing and entertaining, with large windows that flood the space with natural light. The well-appointed kitchen features updated appliances, plenty of cabinet space, and a breakfast bar, making it a joy to prepare meals. The entire home boasts brand new luxury vinyl plank floors and has been freshly painted just one week ago, giving it a pristine and modern feel. Two generous bedrooms offer cozy retreats, each with ample closet space. The master bedroom includes an en-suite bathroom for added privacy. Both bathrooms are modern and stylish, featuring contemporary fixtures and finishes. In-unit laundry facilities add to the convenience of this lovely home. The attached garage provides secure parking and additional storage space. Step outside to your private patio area, perfect for enjoying morning coffee or an evening meal in the fresh air. Benefit from the well-maintained common areas and friendly community atmosphere. Located close to shopping, dining, parks, and excellent schools, this townhome offers easy access to everything Sycamore has to offer. Don't miss the opportunity to make 970 Arvle Ct your new home. Schedule a viewing today and experience the perfect blend of comfort and convenience in this delightful townhome.
- Type:
- Single Family
- Sq.Ft.:
- 1,630
- Status:
- Active
- Beds:
- 3
- Year built:
- 1974
- Baths:
- 2.00
- MLS#:
- 12069083
ADDITIONAL INFORMATION
With floorplan reconstruction, this extremely rare, cape cod style end unit Woodgate townhome truly is one of a kind. Open and breezy, natural light floods in to highlight the gleaming hardwood flooring throughout the main level. With a prime corner location, the views from within are simply stunning. Three bedrooms, two full baths. One bedroom and bath is on the main level for convenience and accessibility. Partially finished basement and storage galore. The Woodgate community offers a wide range of amenities, including a sparkling pool, tennis and basketball courts, cornhole, tot-lot, and community clubhouse. Welcome home!
- Type:
- Single Family
- Sq.Ft.:
- 1,262
- Status:
- Active
- Beds:
- 2
- Year built:
- 2005
- Baths:
- 2.00
- MLS#:
- 12058246
- Subdivision:
- River Edge
ADDITIONAL INFORMATION
Opportunity knocks! Enjoy this MOVE IN READY 2nd floor condo! OPEN CONCEPT!!! Huge living room & dining room combination! Kitchen has been opened up to the dining room and features a BIG BREAKFAST BAR, WHITE CABINETS & A CUSTOM SUBWAY BACKSPLASH! You'll enjoy the living room which has VAULTED CEILINGS, A GAS FIREPLACE & SLIDERS OUT TO THE DECK! The master bedroom has a PRIVATE BATH & WALK-IN CLOSET! Bedroom #2 is spacious & sunny. The Laundry Room is big & has a WALL OF SHELVING SPACE! FRESHLY PAINTED THROUGHOUT! Many new/newer items...A/C replaced 8/2023, slider & 2 dining room windows replaced, luxury vinyl plank floors in kitchen & both baths, Stainless dishwasher & microwave replaced in 2023. We have priced this unit for a QUICK SALE, SO DON'T DELAY!!!
$284,900
1149 Arbor Lane Sycamore, IL 60178
- Type:
- Single Family
- Sq.Ft.:
- 1,390
- Status:
- Active
- Beds:
- 2
- Year built:
- 2003
- Baths:
- 2.00
- MLS#:
- 12066391
ADDITIONAL INFORMATION
Rare Opportunity! Ranch Townhome in Somonauk Gardens with 2 bedrooms, 2 baths, plus 3rd full bath in partially finished basement! Open floor plan with 9"ft ceilings throughout. The master suite offers its own private bath with walk in shower, double sink and large walk in closet. Storage galore, 2nd bedroom includes walk in closet. The kitchen has raised oak cabinets, crown molding, recessed lighting, closet pantry, and all appliances stay including the front load washer and dryer in the 1st floor laundry room! Enjoy the brick surround gas log/gas start fire place that you can enjoy even while you dine! Newer patio doors lead to a freshly stained deck where you'll love to just sit and enjoy quiet time, and if the sun gets too bright the owner has added a SunSetter's Awning with remote to remedy that. Having the full bath in the basement makes it easy to add a 3rd bedroom or family room. 2 car garage leads to a private entrance. (The current Special Assessment has been paid, new roof, gutters, downspouts were replaced in February 2023, the deck was power washed and stained May 2024.) 2 Pets (Dogs/Cats are allowed, no weight limit.) Easy to view and ready to move into!
$249,000
930 Esther Avenue Sycamore, IL 60178
- Type:
- Single Family
- Sq.Ft.:
- 1,843
- Status:
- Active
- Beds:
- 4
- Year built:
- 1846
- Baths:
- 2.00
- MLS#:
- 12064611
ADDITIONAL INFORMATION
Charming 4 Bedrooms+den/1.5 Baths in Sycamore! Conveniently located to downtown Sycamore where you can walk to events, schools, shopping, and bars/restaurants! Beautifully landscaped fenced lot with mature trees, perennial gardens, and larger detached 1 car garage plus storage! The main level includes a bedroom, updated 1/2 bath, kitchen, dining room, and large great room with a wood-burning fireplace and gorgeous hardwood floors! The 2nd floor features 3 additional bedrooms and 1 more tandem room/hang-out area and a newly renovated full bathroom. Fresh paint and updated light fixtures offer a modern touch to this historic home! Home being sold "AS-IS", Cash or Conventional Loans Only. Book your showing today!
$224,900
831 Albert Avenue Sycamore, IL 60178
- Type:
- Single Family
- Sq.Ft.:
- 1,800
- Status:
- Active
- Beds:
- 4
- Lot size:
- 0.12 Acres
- Year built:
- 1940
- Baths:
- 2.00
- MLS#:
- 12055675
ADDITIONAL INFORMATION
Four+ bedroom, 2 bath spacious home. Living room features rich wood paneling, wood burning fireplace and built in shelves. Main level includes kitchen, bedroom, full bath, plus over sized dining room, den with built in shelving/cabinets and laundry. Bonus room with separate entrance is great for home office or in-law bedroom. Second level includes 3 additional bedrooms and a full bath. Many large closets for storage. Sunroom overlooks your back yard. New in 2018/19: complete roof tear off, siding, and carpet throughout. Short walk to downtown Sycamore. Conveniently located near parks, schools, shopping, Northern Illinois University, and I-88. Home is well lived in and needs some love. Photos are from before property was occupied. Property sold "As Is"
$289,900
1187 Arbor Lane Sycamore, IL 60178
- Type:
- Single Family
- Sq.Ft.:
- 1,720
- Status:
- Active
- Beds:
- 3
- Year built:
- 2003
- Baths:
- 3.00
- MLS#:
- 12063093
- Subdivision:
- Somonauk Meadows
ADDITIONAL INFORMATION
DON'T MISS THIS RARE OPPORTUNITY TO LIVE IN THIS UNIQUE COMMUNITY! LOCATED JUST WALKING DISTANCE TO DOWNTOWN SYCAMORE!! TERRIFIC LAYOUT THAT IS SURE TO FIT ANY BUYER'S NEEDS - FORMAL DINING SPACE AS YOU ENTER THE HOME, OPEN TO THE LIVING ROOM WITH FLOOR TO CEILING BRICK GAS FIREPLACE. EAT IN KITCHEN SPACE WITH SLIDING PATIO DOORS TO BACK BALCONY/DECK. GOOD WORKING KITCHEN THAT HAS BEEN COMPLETELY REMODELED-NEW CABINETS, COUNTERTOPS, BACKSPLASH,SLATE STAINLESS STEELE APPLIANCES, OPEN LAYOUT...LEADS INTO MAIN FLOOR LAUNDRY ROOM WITH UTILITY SINK AND CLOSET & STORAGE. MAIN FLOOR 1/2 BATH.....2ND FLOOR INCLUDES LARGE MASTER SUITE WITH WALK IN CLOSET -TRAY ACCENT CEILING AND FULL MASTER PRIVATE BATH. 2 OTHER GOOD SIZE BEDROOMS WITH DOUBLE CLOSET SPACE & FULL HALLWAY BATH WITH LINEN CLOSET STORAGE. FULL BASEMENT FOR EXPANSION POSSIBILITIES THAT HAS ROUGH IN BATH-HOOKUP FOR SECOND LAUNDRY CENTER, GREAT EXTRA HANGOUT SPACE & PANTRY STORAGE CLOSET. 2 CAR ATTACHED GARAGE. WOOD LAMINATE FLOORS THROUGHOUT THE HOME!! ALL FRESHLY PAINTED....MOVE IN CONDITION!!!!
- Type:
- Single Family
- Sq.Ft.:
- 2,351
- Status:
- Active
- Beds:
- 3
- Lot size:
- 0.21 Acres
- Year built:
- 2006
- Baths:
- 2.00
- MLS#:
- 12061945
- Subdivision:
- Reston Ponds
ADDITIONAL INFORMATION
Well loved for 18 years, come take a look at this 3 bedroom, 2 bath ranch in Reston Ponds. You'll love the open and bright view as you step into your spacious foyer and vaulted great room with stone built gas fireplace. Natural lighting shines through the windows showcasing the glistening hardwood floors. Archways lead you to your formal dining room and large kitchen. You'll enjoy the breakfast bar/island, an abundance of cabinetry, an appliance garage, pantry closet and stainless steel appliances. Beautiful sunroom with lots of windows leads to a 12x12 concrete patio and professionally landscaped and fenced yard. Master suite hosts a whirlpool tub, separate shower, double sinks and a walk in-closet. Two additional bedrooms and a full bath plus bonus main level laundry. Partial unfinished basement and crawl space for plenty of storage. An attached 2 car garage and 9x4 covered front porch conclude the homes inviting features. Enjoy a stroll along the nearby path around the pond. It's a great place to call home and ready for you.
$247,000
1501 Bethany Road Sycamore, IL 60178
- Type:
- Single Family
- Sq.Ft.:
- 1,400
- Status:
- Active
- Beds:
- 3
- Lot size:
- 0.35 Acres
- Year built:
- 1957
- Baths:
- 1.00
- MLS#:
- 12061610
ADDITIONAL INFORMATION
A good sized Sycamore ranch home very convenient to both DeKalb and Sycamore. Newer replaced windows. Interior newly painted and all new carpeting. Full partially finished basement. Oversized two car garage with room for storage and workshop. A great sized yard.
- Type:
- Single Family
- Sq.Ft.:
- 1,394
- Status:
- Active
- Beds:
- 3
- Lot size:
- 0.1 Acres
- Baths:
- 2.00
- MLS#:
- 12060519
ADDITIONAL INFORMATION
HOME SWEET HOME! Located just a short distance to thriving downtown Sycamore with its restaurants and shops. Your partially covered front porch is ideal for enjoying morning coffee and watching the world go by. Classic updated home with old fashioned charm. This spacious 3 bedroom, 2 full bath home even has a first floor primary bedroom option with attached full bathroom. Open concept living/dining area. Beautiful hardwood staircase leading you upstairs to find two additional generously sized bedrooms and the second full bathroom. Full Basement with additional exterior entrance for convenience and storage. Garden shed to store bikes and mower. Home is move in ready. No Homestead Exemption reflected on the current tax bill. Seller is a licensed real estate broker.
- Type:
- Single Family
- Sq.Ft.:
- 4,000
- Status:
- Active
- Beds:
- 4
- Lot size:
- 2.18 Acres
- Year built:
- 1994
- Baths:
- 6.00
- MLS#:
- 12056341
ADDITIONAL INFORMATION
Step into your own private retreat just minutes away from downtown Sycamore. Exquisite property boasting an large open kitchen that can accommodate your family and friends. Leading to a spacious great room with wet bar and vaulted ceilings, then onto a three season sunroom with views of the inground heated pool and open back yard. Trees line most of the property boundary providing a secluded feel and plenty of open space for the kids and pets to play. Generous room sizes, including large primary bedroom with his and hers vanities & walk in closets. Three additional spacious bedrooms, two more bathrooms, plus laundry complete the upstairs. This exceptional home offers everything you need for a comfortable place to raise a family and entertain your friends.
$499,900
549 Brighton Way Sycamore, IL 60178
- Type:
- Single Family
- Sq.Ft.:
- 2,600
- Status:
- Active
- Beds:
- 4
- Lot size:
- 0.23 Acres
- Year built:
- 2018
- Baths:
- 4.00
- MLS#:
- 12047951
- Subdivision:
- North Grove Crossings
ADDITIONAL INFORMATION
Welcome to the epitome of modern luxury living in the coveted North Grove Crossing neighborhood. This home showcases upgrades that elevate it above and beyond the others. Built with meticulous attention to detail, this custom home embodies a perfect blend of elegance and functionality. Step inside and be greeted with a spacious open floor plan. With over 2,600 square feet of meticulously designed living space, every corner of this home radiates warmth and sophistication. The main level boasts durable vinyl plank flooring, setting the stage for a stunning interior adorned with urban farmhouse-inspired details and unique Sherwin-Williams splashed walls that are neutral and unique. Enter easily in the open-concept great room, dining area, and sunroom, where natural light pours in through large windows, creating an inviting ambiance. The chef-inspired kitchen is a culinary delight, featuring sleek black stainless steel appliances, granite countertops, upgraded cabinets equipped with soft closures, a walk-in pantry and a generously sized center island-perfect for hosting gatherings or casual family meals. The attention to detail continues upstairs, where four spacious bedrooms offer comfort and privacy for the whole family. The master suite is a true retreat with a tray ceiling, a large walk-in closet, and a spa-like bathroom featuring double vanities, a soaking tub, and a separate shower. But the allure of this home doesn't end there. Walk to the lower level into the partially finished basement, where you'll find even more living space, including a fifth bedroom and a third full bathroom-perfect for overnight guests or extended family members. Outside of this home extends to the picturesque yard, where you can relax and unwind on the concrete patio or soak in the sunshine from the delightful sunroom. This is a beautiful place to watch sunsets with the family or have an early morning coffee. With top-rated Sycamore schools just moments away, this home offers unparalleled luxury and the reassurance of a prime location for your children's education. Don't miss your opportunity to own this exceptional property-
$529,900
665 Ivan Drive Sycamore, IL 60178
- Type:
- Single Family
- Sq.Ft.:
- 2,322
- Status:
- Active
- Beds:
- 4
- Lot size:
- 0.25 Acres
- Year built:
- 2024
- Baths:
- 4.00
- MLS#:
- 12057179
- Subdivision:
- Krpans Parkside Estates
ADDITIONAL INFORMATION
ABSOLUTELY STUNNING FINNEY HOMES RANCH HOME WITH AN OPEN FLOOR PLAN!! No detail was overlooked here! Professionally designed and decorated. This 5BR 3.5 bath home has it all, with top-of-the-line finishes inside and out! Craftsman trim package with 3/4" solid hardwood flooring throughout the main living spaces. Beautifully updated kitchen includes 42" white cabinet uppers and acorn-colored lowers with soft close doors/drawers, quartz countertops, and stainless steel appliances. Beautiful buffet area with glass cabinets and display shelving. Open floor plan features vaulted ceilings with a great room that opens to the kitchen and dining area! Gas log fireplace in great room to keep you warm on Fall/Winter nights. The bedrooms are all a fantastic size! Huge 3 Car garage! Nice-sized concrete patio that is great for entertaining! Fully finished basement with recreation room, bedroom, full bathroom and more storage space than you will ever need! This home has it all! Come schedule your showing today!!


© 2024 Midwest Real Estate Data LLC. All rights reserved. Listings courtesy of MRED MLS as distributed by MLS GRID, based on information submitted to the MLS GRID as of {{last updated}}.. All data is obtained from various sources and may not have been verified by broker or MLS GRID. Supplied Open House Information is subject to change without notice. All information should be independently reviewed and verified for accuracy. Properties may or may not be listed by the office/agent presenting the information. The Digital Millennium Copyright Act of 1998, 17 U.S.C. § 512 (the “DMCA”) provides recourse for copyright owners who believe that material appearing on the Internet infringes their rights under U.S. copyright law. If you believe in good faith that any content or material made available in connection with our website or services infringes your copyright, you (or your agent) may send us a notice requesting that the content or material be removed, or access to it blocked. Notices must be sent in writing by email to DMCAnotice@MLSGrid.com. The DMCA requires that your notice of alleged copyright infringement include the following information: (1) description of the copyrighted work that is the subject of claimed infringement; (2) description of the alleged infringing content and information sufficient to permit us to locate the content; (3) contact information for you, including your address, telephone number and email address; (4) a statement by you that you have a good faith belief that the content in the manner complained of is not authorized by the copyright owner, or its agent, or by the operation of any law; (5) a statement by you, signed under penalty of perjury, that the information in the notification is accurate and that you have the authority to enforce the copyrights that are claimed to be infringed; and (6) a physical or electronic signature of the copyright owner or a person authorized to act on the copyright owner’s behalf. Failure to include all of the above information may result in the delay of the processing of your complaint.
Sycamore Real Estate
The median home value in Sycamore, IL is $188,300. This is higher than the county median home value of $160,800. The national median home value is $219,700. The average price of homes sold in Sycamore, IL is $188,300. Approximately 62.29% of Sycamore homes are owned, compared to 34.17% rented, while 3.55% are vacant. Sycamore real estate listings include condos, townhomes, and single family homes for sale. Commercial properties are also available. If you see a property you’re interested in, contact a Sycamore real estate agent to arrange a tour today!
Sycamore, Illinois 60178 has a population of 17,712. Sycamore 60178 is less family-centric than the surrounding county with 30.84% of the households containing married families with children. The county average for households married with children is 31.65%.
The median household income in Sycamore, Illinois 60178 is $70,541. The median household income for the surrounding county is $58,343 compared to the national median of $57,652. The median age of people living in Sycamore 60178 is 34.9 years.
Sycamore Weather
The average high temperature in July is 83.3 degrees, with an average low temperature in January of 12.8 degrees. The average rainfall is approximately 37 inches per year, with 31.9 inches of snow per year.
