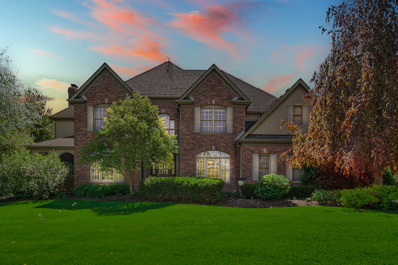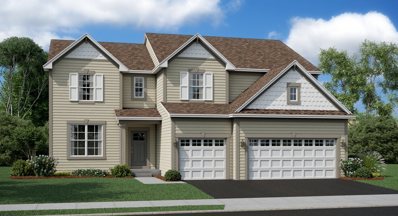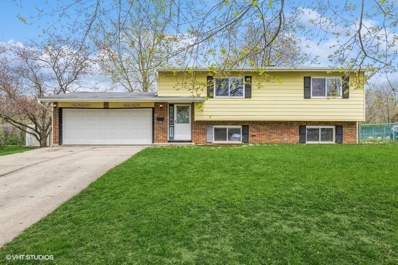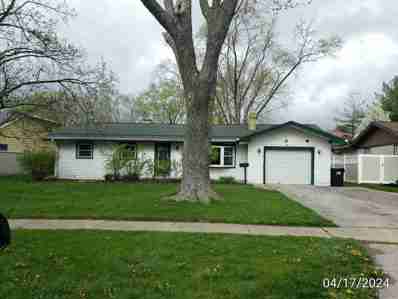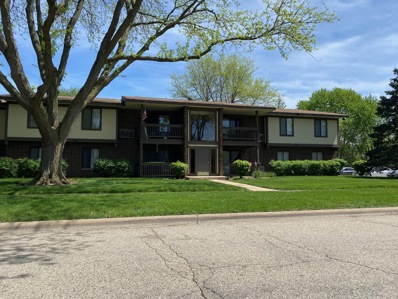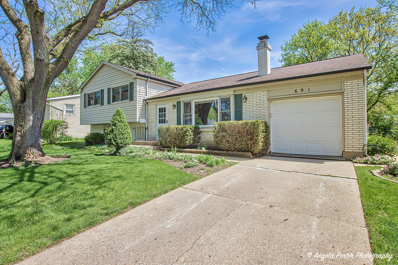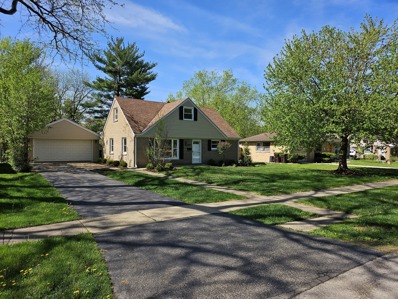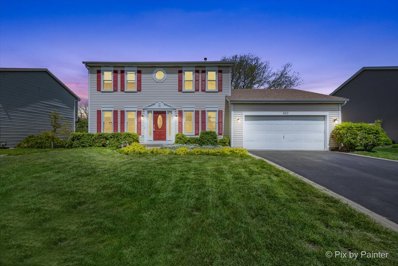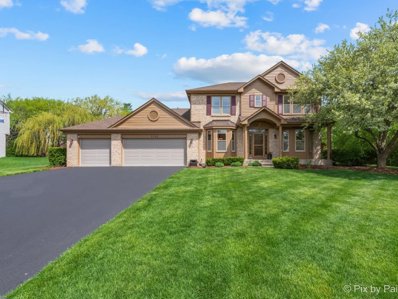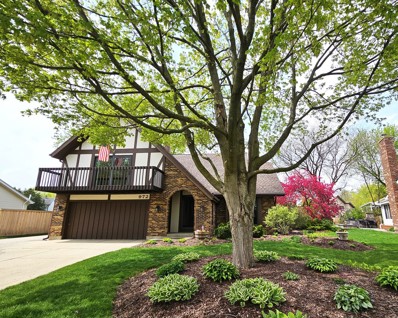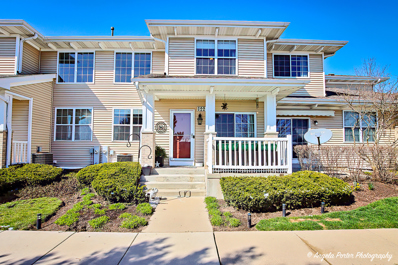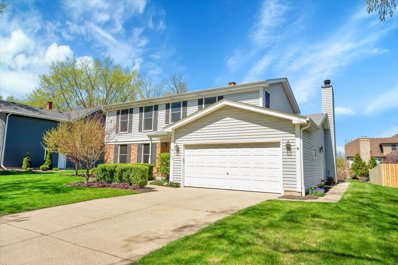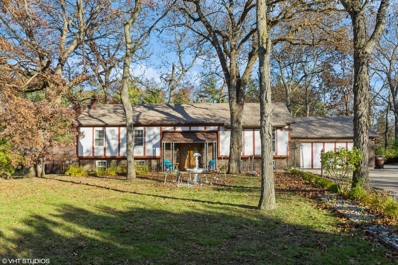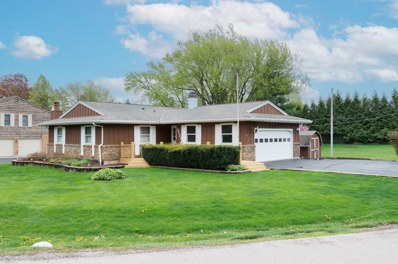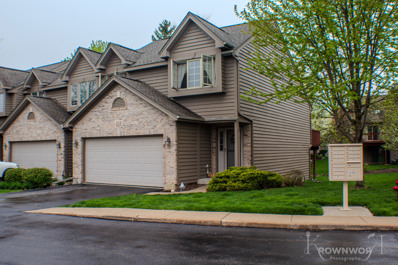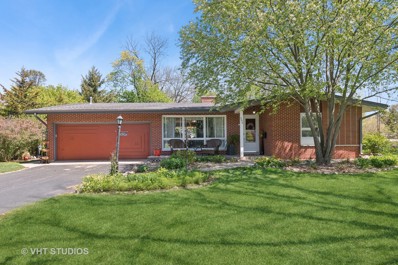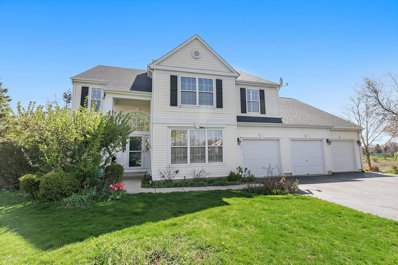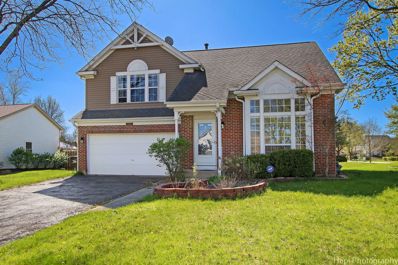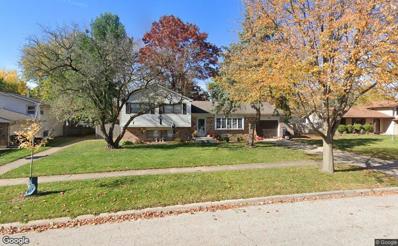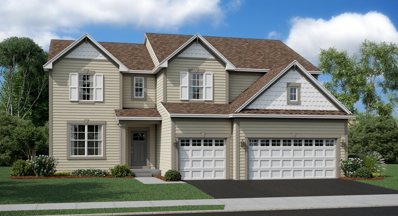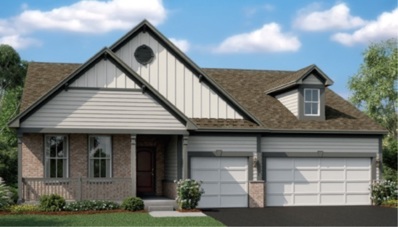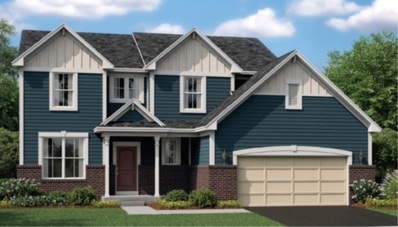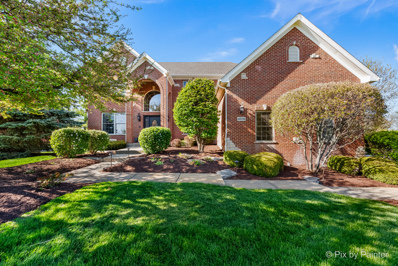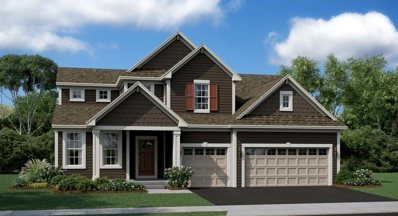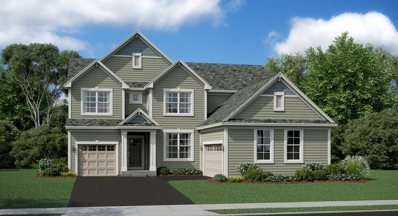Crystal Lake IL Homes for Sale
- Type:
- Single Family
- Sq.Ft.:
- 3,638
- Status:
- Active
- Beds:
- 4
- Lot size:
- 1.14 Acres
- Year built:
- 1999
- Baths:
- 5.00
- MLS#:
- 12050135
- Subdivision:
- Timberhill
ADDITIONAL INFORMATION
Gorgeous updated custom home with over 5000 sq ft of finished living space located in sought after Timberhill subdivision in Prairie Grove. This 4 bedroom, 4.5 bath executive home is set on a premium 1.14 acre professionally landscaped and irrigated lot. The sun filled kitchen was completely remodeled in 2017 with brand new white cabinets to the ceiling, quartz countertops and stainless steel appliances. The oversized family room features a built-in maple/cherry entertainment center, masonry fireplace with granite surround and French doors that open to a recently completed 14x22 sunroom that overlooks the professionally landscaped back yard and paver patio. The first floor office/den has a wonderful Palladium window that provides exceptional front yard views. Four super-sized bedrooms include a master suite with a see-through fireplace to the luxurious updated master bath with a double-headed shower, whirlpool bath and two large closets. Guest bedroom two holds its own full bath that was updated in 2021. Guest bedrooms three and four share an updated Jack & Jill bath, each with its own vanity sections. The oversized laundry is conveniently located on the second level. Gleaming hardwood floors and crown moldings grace the dramatic two story foyer and most of the main level. There is a finished English lower level with lots of natural light, full bath, and plenty of room to entertain. The oversized three car side-load garage features radiant floors. The home has a wired security, central vac, and intercom systems. Newer HVAC (2018), two water heaters (2019) and interior paint. Timberhill subdivision is just minutes to town, shopping, and the train.
- Type:
- Single Family
- Sq.Ft.:
- 3,276
- Status:
- Active
- Beds:
- 4
- Year built:
- 2024
- Baths:
- 4.00
- MLS#:
- 12049600
- Subdivision:
- Woodlore Estates
ADDITIONAL INFORMATION
This NEW HOME in sought after Woodlore Estates is targeted for a JULY/2024 move in date. The popular 2-story RENOIR will feature an F elevation on an OVERSIZED homesite, beautiful finishes and boasts 4 bdrms. plus loft, a 1st floor flex room (could be study or guest room) plus 3.5 bath and 3-car garage. The spacious kitchen has white shaker style cabinets, large center island, breakfast bar and walk-in pantry and iced white Quartz tops. The kitchen is OPEN CONCEPT to family room. Enjoy a full basement, with great finishing potential. Conveniently located just off of Rte. 31, approx. 1/2 mile north of Rte. 176., it is within minutes to restaurants, retail, healthcare facilities, metra train and many parks. These "Everything's Included" homes have top-of-the-line features including quartz counters, upgraded cabinets and flooring, all SS appliances and 9 ft. 1st floor ceilings. This community is in CL Park District and TOP RATED Prairie Grove Elementary and Prairie Ridge High Schools. HOMESITE#244. **May qualify for special financing & incentives using Lennar Mortgage.. (exterior rendering is for reference only)
- Type:
- Single Family
- Sq.Ft.:
- 1,784
- Status:
- Active
- Beds:
- 4
- Lot size:
- 0.2 Acres
- Year built:
- 1967
- Baths:
- 2.00
- MLS#:
- 12049246
- Subdivision:
- Coventry
ADDITIONAL INFORMATION
***HUGE PRICE DROP $20K *** JUST NEEDS UPDATES & NOW PRICED ACCORDINGLY***MOVE IN BY SUMMER! 4 BEDROOMS * 1784 SQ.FT. DEVONSHIRE MODEL * FENCED YARD BACKING TO PARK * CUL-DE-SAC LOCATION * 2 CAR GARAGE * SUNLIGHT LIVING ROOM WITH SKYLIGHT VIEWS TO YARD * SPACIOUS EAT IN KITCHEN WITH NEWER SS APPLIANCES * FAMILY ROOM WITH BRICK FIREPLACE & SLIDERS TO PATIO OUTSIDE * LAUNDRY ROOM WITH LAUNDRY SINK & STORAGE AREA * 1ST FLOOR BEDROOM WITH FULL BATH * LONG DRIVE WAY * WALK TO PARKS * CRYSTAL LAKE BEACHES NEARBY * MINUTES TO SHOPPPING/RESTAURANTS/TRAIN & I-90 * 2024 NEW HOT WATER HEATER - 2017 RADON MITIGATION SYSTEM INSTALLED * AS IS *
- Type:
- Single Family
- Sq.Ft.:
- n/a
- Status:
- Active
- Beds:
- 3
- Year built:
- 1957
- Baths:
- 2.00
- MLS#:
- 12048436
ADDITIONAL INFORMATION
Bank owned ranch home with full basement. 3 bedrooms 1.1 baths with good size living room, fireplace, kitchen and deep 1 car garage. Sold as is where is, taxes pro rated at 100% no survey provided by the seller.
- Type:
- Single Family
- Sq.Ft.:
- 939
- Status:
- Active
- Beds:
- 2
- Year built:
- 1977
- Baths:
- 2.00
- MLS#:
- 12043900
- Subdivision:
- Somerset
ADDITIONAL INFORMATION
First Floor Unit. Unit is currently being rented. very neutral and attractive! 2022 New Patio Door, New Motor to Heat/AC unit and vent system, Kitchen Backsplash, 2021-Kitchen Countertop, Bathrooms with ceramic floors, lighting fixtures, under cabinet lights in kitchen, ceiling fans, Vinyl Wood flooring. Full Size Washer & Dryer in unit. Private-Large Storage Closet in hallway.
- Type:
- Single Family
- Sq.Ft.:
- 1,702
- Status:
- Active
- Beds:
- 3
- Year built:
- 1962
- Baths:
- 2.00
- MLS#:
- 12047462
ADDITIONAL INFORMATION
Well maintained three bedroom plus den tri-level home with fenced yard in the desirable Coventry subdivision. Well maintianed and ready for your updates! Spacious living and dining rooms with cozy woodburning fireplace. Kitchen is adjacent dining room and features access to the beautiful yard (appliances stay). Upstairs there are three generous sized bedrooms and full bath. The lower level has a large familyroom with fireplace, den/4th bedroom, half bath and laundry/mechanical room. Home is being sold As-Is. Located in the award winning Dist 47.
- Type:
- Single Family
- Sq.Ft.:
- 1,337
- Status:
- Active
- Beds:
- 3
- Lot size:
- 0.24 Acres
- Year built:
- 1953
- Baths:
- 1.00
- MLS#:
- 12041331
ADDITIONAL INFORMATION
Beautiful 3 bedroom 1 bath, 2 story brick home. Recently rehabbed with new comfort master Heating and Cooling system. All new stove, refrigerator, dish wahser, disposal by Fridigidaire. New windows, flooring, carpet, and lighting. Large back yard for recreation and barbecuing. Very large two car garage. School Districts 47/ Lundaht Jr. High, and 155 Crystal Lake Central High School. Walking sitance to Crystal Lake beaches, parks, and the Dole Mansion.
- Type:
- Single Family
- Sq.Ft.:
- 3,028
- Status:
- Active
- Beds:
- 4
- Year built:
- 1991
- Baths:
- 3.00
- MLS#:
- 12043208
- Subdivision:
- Crystal In The Park
ADDITIONAL INFORMATION
Welcome to this stunning 4-bedroom, 2.5-bathroom home nestled within a charming neighborhood. Step inside to discover a haven of comfort and functionality. On the main floor, a versatile office/den awaits, along with a generous living room seamlessly combined with a sizable dining area, offering picturesque views of the backyard. The heart of the home lies in the open kitchen and ample room for a dining table great for entertaining which flows into a cozy family room, highlighted by an oversized three-panel patio door leading to a convenient deck-perfect for outdoor entertaining. The kitchen flows effortlessly into a cozy family room, highlighted by an oversized three-panel patio door leading to a convenient deck-perfect for outdoor entertaining. The primary bedroom features a walk-in closet, French doors, and a spacious en suite bath, providing a private retreat for relaxation. The other two bedrooms offer ample closet space and big windows which let in natural sunlight. As you go downstairs which offers a partially finished basement and an abundance of storage, perfect for the avid carpenter or anyone seeking versatile space to customize to their liking. this residence offers an oversized crawl space ideal for storage or potential expansion. Step outside to discover a lush green lawn, fully fenced for privacy, and ample space for recreational activities or relaxation. Whether it's hosting gatherings, setting up a pool, or enjoying outdoor play, this backyard offers endless possibilities. Located within the highly rated Crystal Lake schools, including dining, entertainment, and outdoor recreation. Don't miss the chance to make this extraordinary residence your own-it's a true treasure waiting to be discovered! *** Sellers offering a $5,000 flooring allowance**
- Type:
- Single Family
- Sq.Ft.:
- 3,738
- Status:
- Active
- Beds:
- 4
- Lot size:
- 0.5 Acres
- Year built:
- 1993
- Baths:
- 3.00
- MLS#:
- 12029667
ADDITIONAL INFORMATION
As you enter this beautiful ABBINGTON model home, you will be greeted by tons of natural light and stunning, refinished hardwood floors. Pride in ownership is evident throughout this four-bedroom, two 1/2-bath, three-car garage home. The first-floor features generous-sized living and dining rooms, a private office/den, granite countertops, a pantry, an island for entertaining, and a convenient laundry room. The living room is open to the kitchen with a custom masonry fireplace and tray ceiling. A gorgeous open stairway leads to the second floor, where plenty of closet space awaits. The large bedrooms provide lots of potential to flex the space from crafting to exercise to a comfortable guest room. The primary bedroom boasts French doors, a tray ceiling, an en suite bath, and gorgeous views of the home's outdoor space. The full basement awaits your finishing touches and has roughed-in plumbing for a future bathroom. The upgrades in this home are endless, with 9-foot ceilings, 6-panel solid hardwood doors, a serving (butler's) pantry, newer higher-end appliances, a security system, new lighting/plumbing fixtures, and much more. This property has AMAZING outdoor space on a half-acre lot. Experience the tranquil setting with an above-ground, heated pool, low-maintenance composite decking, and a screened-in gazebo (as-is). It is a private oasis yet close to all the area's amenities! This home is just around the corner from Woods Creek Elementary School. It provides access to the highly-rated Crystal Lake schools, restaurants, downtown Crystal Lake, golf clubs, parks, hiking, movie theaters, Randall Road, and the tollway. It is a gem!!!
- Type:
- Single Family
- Sq.Ft.:
- 2,800
- Status:
- Active
- Beds:
- 4
- Lot size:
- 0.27 Acres
- Year built:
- 1984
- Baths:
- 3.00
- MLS#:
- 12041684
- Subdivision:
- Four Colonies
ADDITIONAL INFORMATION
Pride of Ownership is evident the moment you step inside this beautifully updated home in popular Neighborhood! The curb appeal sets the stage for what's inside! Gorgeous Hardwood Floors through the entire main floor, Vaulted Entry Living room open to dining room, solid 6 panel Oak doors and trim, spacious kitchen expanded 7' from original plan with warm wood cabinets and quartz counters, tile backsplash highlighted with under cabinet accent lighting! GE Smudge proof appliances plus a huge pantry closet! The kitchen flows into the family room with Brick gas started wood burning plus sliding doors from the dinette lead out to the most incredible Sunroom with Vaulted knotty pine ceilings, 18" tile floors and 3 full walls of thermopane windows casting a view of your very own parklike backyard with patio incredible landscape beds. GFA/CA plus surround sound speakers and Access to patio and side yard. Main floor powder room remodeled and the new tile flooring also in the large mud room with closet and direct access to the garage complete with built in Gladiator storage cabinets and epoxy floor. The basement has a great finished rec room, recessed lighting, huge laundry room with utility sink, a large storage/workshop area, plus added concrete crawls for storage! The open staircase on the 2nd floor has a large storage closet and all the bedrooms are very spacious (2 have walk in closets!) the Primary En Suite is stunning with a New remodeled bath with vaulted ceiling, skylight, new exhaust fan & awesome walk in shower with glass doors, taller vanity & toilet, mirror & fixtures, WI closet, 2nd linen closet, stunning!! Cathedral ceilings with beam and new lighted fan and Pella sliding door to your own refurbished deck. 2nd Main bath with full tub & shower. All Freshly painted plus entire home windows and carpeting have been professionally cleaned...this home is Move in Ready! The Concrete driveway extends to an added parking area on the side of the garage. The landscaping is absolutely stunning with mature trees and year-round color with abundant perennials and shrubs that will be an ease to keep with the underground sprinkler system! Many new improvements within the past few years...GFA/CA, '18, Entire exterior repainted '21, storm & screen door '21, main flr bath (floor, vanity & counter top, toilet & mirror) mud room tile & doors to closet, NEW washer and dryer '23, water softener '23, new FP chimney w/SS chase cover & storm collar maintained annually. The home is very well kept and in highly sought after Crystal Lake Schools. Close to everything.... This one's a Gem!!
- Type:
- Single Family
- Sq.Ft.:
- 1,531
- Status:
- Active
- Beds:
- 3
- Year built:
- 2004
- Baths:
- 3.00
- MLS#:
- 12030779
- Subdivision:
- Walnut Glen
ADDITIONAL INFORMATION
Absolutely stunning unit in beautiful Walnut Glen of Crystal Lake. Completely remodeled and updated with impeccable taste and style. The gourmet kitchen features all new cabinets, quartz countertops, stainless appliances and gorgeous backsplash done in 2022. Coming off the kitchen you have an incredible two story family room that ties it all together for the ideal entertaining space. Moving upstairs you'll find two ample sized bedrooms, updated bath and convenient 2nd floor laundry. The primary suite steals the show with its's generous size and jaw dropping private bath and walk in closet. And if that's not enough, the basement was completely finished in 2023. The list goes on and on. The style, taste and attention to detail cant be overstated on this one. Schedule your showing today!
- Type:
- Single Family
- Sq.Ft.:
- 2,300
- Status:
- Active
- Beds:
- 4
- Lot size:
- 0.26 Acres
- Year built:
- 1979
- Baths:
- 4.00
- MLS#:
- 12043917
- Subdivision:
- Four Colonies
ADDITIONAL INFORMATION
Seller has multiple offers, we are asking for highest and best with best terms by Tuesday 5/7 a 6pm. At that time we will review them and move forward with one. Beautifully updated Brentwood style home ready for your family to enjoy. Almost everything has been redone! You will love the totally brand new kitchen including : High end all wood Shaker cabinets, quartz countertops, tile backsplash, sink, microwave and refrigerator. All new flooring throughout the entire home. Lifeproof Luxury Vinyl Plank on the entire main level and in the lower level bar. New carpeting in the entire upstairs, stairways, and finished lower level. Four spacious bedrooms and tons of closet space including a huge walk in. Four totally Brand New Bathrooms, professionally done. Both upstairs bathrooms have double vanities for your family's convenience. ALL new paint, lighting, outlets, and switches throughout. Newer roof, furnace, air conditioning, sump pumps, windows, dishwasher. Relax by the cozy gas log fireplace in the family room. Great open Rec Room and bar in the basement, and a full new bath as well. All of this in a fantastic neighborhood and on a premium size lot (150 deep). You will also love the beautifully property that was landscaped by a recognized Master Gardener in the past. Located in a very coveted school district and about only one mile for the Crystal Lake Beach!
- Type:
- Single Family
- Sq.Ft.:
- 2,550
- Status:
- Active
- Beds:
- 4
- Lot size:
- 1.42 Acres
- Year built:
- 1973
- Baths:
- 3.00
- MLS#:
- 12042966
ADDITIONAL INFORMATION
Exquisite home in beautiful Crystal Lake! This home offers a cozy living room / dining room and 4 large bedrooms. It has a unique decor with a built-in custom bar with sky lighted ceiling over the bar. Fireplace in the family/ recreation room. Hardwood floors & lots of cabinet counter space in an enjoyable eat in kitchen. Relax with a bomb fire and family bbq's on a large deck with a private backyard on .065 acres (back & front total of 1.42) acres of land. Newer septic tank and water softener. Easy access to roads. It's a great location for nearby shopping, highways and for a business owner. Make this your new home!!
- Type:
- Single Family
- Sq.Ft.:
- 1,178
- Status:
- Active
- Beds:
- 3
- Lot size:
- 0.46 Acres
- Year built:
- 1974
- Baths:
- 2.00
- MLS#:
- 12042295
- Subdivision:
- Silver Glen Estates
ADDITIONAL INFORMATION
Welcome to this charming three-bedroom, two-bathroom home nestled on a serene 0.46 acre corner lot. This home built in 1974 still has many original features meticulously preserved and maintained. Step out onto the front porch as you watch the world go by, or retreat to the back porch for privacy and beautiful views of the landscaped yard. The primary bedroom includes a private bath. All bedrooms and linen closets have the original real wood louvered doors. The finished basement which is open to below features a rec room and bar and will be a wonderful place to host gatherings. Plenty of storage with two storages areas in the basement and a bumpout in the garage. Updates and renovations have been thoughtfully executed. The furnace was replaced in 2017. New sump pump. The electrical box was updated in 2015. Recent interior and exterior paint breathe new life into every corner, enhancing the home's curb appeal and interior ambiance. Truly a rare find.
- Type:
- Single Family
- Sq.Ft.:
- 1,735
- Status:
- Active
- Beds:
- 2
- Year built:
- 1992
- Baths:
- 2.00
- MLS#:
- 12042509
- Subdivision:
- Pine Meadow Townhomes
ADDITIONAL INFORMATION
Welcome to this bright and spacious end unit townhouse! Close to Metra, downtown, Randall Rd, Bars, Restaurants and more. This home offers a large living room with vaulted ceiling, skylights and a fireplace! The kitchen has a ton of counter space and an eat in kitchen area. The large master bedroom offers a private bathroom with a huge whirpool tub and walk in shower as well as a walk in closet. There's also a loft that makes for great extra space! The walk out lower level has more living space, a second bedroom, a full bath and laundry area. 2 car attached garage! Master bathroom shower was replaced 2019. Windows in kitchen and downstairs bedroom replaced 2023. Carpets needs TLC which is reflected in the price. Washer and dryer not included.
- Type:
- Single Family
- Sq.Ft.:
- 2,623
- Status:
- Active
- Beds:
- 3
- Year built:
- 1956
- Baths:
- 3.00
- MLS#:
- 12040538
ADDITIONAL INFORMATION
Just what you've been waiting for...a large in town brick ranch...a true sleeper, excluding the basement 2623 sq ft! with an amazing yard. So much space with a large bright great room accented with a brick fireplace, a wonderful kitchen with granite counters and breakfast bar, generous dining room, 3 extra large Bedrooms, 3 full Baths and a Florida room/family room with heated ceramic tiled floor lots of newer windows. 2 car garage and a basement finish this great house. Close to Town, Restaurants, Library and Shopping! Come Take A Look Before It Hits The Open Market!
- Type:
- Single Family
- Sq.Ft.:
- 3,116
- Status:
- Active
- Beds:
- 5
- Lot size:
- 0.23 Acres
- Year built:
- 1995
- Baths:
- 5.00
- MLS#:
- 12037448
- Subdivision:
- Braeburn
ADDITIONAL INFORMATION
You will love the location! So close to downtown Crystal Lake, the Metra, schools including Prairie Ridge High School and shopping. At the end of a cul-de-sac, this home backs to conservation, path and Woodlands Estate Park with the best views in the neighborhood. Spacious living space with an updated kitchen, 2-story great room, study, laundry room and best of all is the first floor master suite. But wait, there's more...a 2nd floor master suite with two more bedrooms and a huge bonus room. Plantation Shutters on all windows throughout first and second floor. Full finished walk-out lower level has a family room, 5th bedroom and full bath plus lots of storage. This floorplan would be perfect for an in-law arrangement or multi-generational situations. Some updates were done but a few more would make this home perfect for the right buyer.
- Type:
- Single Family
- Sq.Ft.:
- 1,786
- Status:
- Active
- Beds:
- 3
- Lot size:
- 0.31 Acres
- Year built:
- 1989
- Baths:
- 3.00
- MLS#:
- 12040143
- Subdivision:
- The Villages
ADDITIONAL INFORMATION
Back on the market - buyer's financing fell through! Welcome to 1724 Becker Ct! Location says it all with this one, sitting in the highly sought after 'The Villages' subdivision, just minutes from Randall Rd, I-90, top-rated Crystal Lake schools, and all of the shopping, dining, and entertainment needs you'll ever have. This 4 bedroom, 2.5 bathroom two-story home with a finished basement is just a few paint brush strokes and some minor TLC away from truly being a stunner! Entering the home you're greeted by two-story ceilings and an abundance of natural lighting in the living room that provide an executive feeling to you and your guests. Continuing on the main level you'll find the kitchen equipped with stainless steel appliance, white cabinetry, and granite countertops - ideal for any type of home cook. Opening to the kitchen is the family room with vaulted ceilings and a gas-starter fireplace - perfect for binging your favorite Netflix series, watching the Bears on a Sunday, or enjoying gatherings with friends and family. Are you someone who likes to entertain? Then the glass slider in the family room provides a great opportunity to host indoor/outdoor events with easy access to the beautiful back porch, patio, and spacious back yard. The second level of this home is where you'll find two additional bedrooms, a full bathroom in the common space, a spacious loft (perfect for those working from home or even a conversion to a 5th bedroom), and of course the owners suite - a very large room with its own walk-in closet and full private bathroom. For those in need of even more space, look no further than the basement! The basement in this home has a 4th bedroom, a large recreational area, and plenty of storage closets for packing in all of your extra belongings. This home is ready for its next journey and we invite you to come take a look at what it has to offer!
- Type:
- Single Family
- Sq.Ft.:
- 1,702
- Status:
- Active
- Beds:
- 4
- Lot size:
- 0.15 Acres
- Year built:
- 1969
- Baths:
- 2.00
- MLS#:
- 12038767
ADDITIONAL INFORMATION
OUTSTANDING 4 BEDROOM, BI-LEVEL (LARGER MODEL - QUAD) WITH SUB-BASEMENT IN FAMILY FREINDLY LOCATION! BACK YARD IS A PRIVATE OASIS WITH MATURE TREES. ONLY MINUTES TO RANDALL ROAD SHOPPING DISTRICT. HARDWOOD FLOORING THRU-OUT! LIVING RM W/PIC WINDOW, KITCHEN W/UPDATED SS APPLIANCES, BRIGHT/WHITE CABINETS, SPACIOUS EAT-IN AREA AND BEVERAGE ISLAND COMPLETE WITH BEVERAGE REFRIGERATOR!! HOME HAS A WHOLE-HOUSE FILTRATION SYSTEM - REVERSE OSMOSIS. FINISHED BASEMENT HAS MANY POSSIBILITIES - GAME RM; PLAYROOM, OFFICE, ETC. PLENTY OF STORAGE IN BASEMENT! READY TO MOVE IN & ENJOY!! FURNACE REPLACED 12-2021. HURRY!
- Type:
- Single Family
- Sq.Ft.:
- 3,276
- Status:
- Active
- Beds:
- 4
- Year built:
- 2024
- Baths:
- 4.00
- MLS#:
- 12039850
- Subdivision:
- Woodlore Estates
ADDITIONAL INFORMATION
This ever popular 2-story RENOIR boasts top DESIGN SELECT finishes and offers 4 bdrms. plus loft, a 1st floor flex room (could be study or guest room) plus 3.5 bath and 3-car garage. With a targeted OCTOBER, 2024 delivery date, this spacious home boasts kitchen has white shaker style cabinets, large center island, breakfast bar and walk-in pantry and stunning Quartz tops. The kitchen is OPEN CONCEPT to family room with a beautiful gas fireplace with mantle. A super spacious 2nd floor laundry is a dream. Enjoy a full basement, with great finishing potential. Conveniently located just off of Rte. 31, approx. 1/2 mile north of Rte. 176., it is within minutes to restaurants, retail, healthcare facilities, metra train and many parks. These "Everything's Included" homes have top-of-the-line features including quartz counters, upgraded cabinets and flooring, all SS appliances and 9 ft. 1st floor ceilings. This community is in CL Park District and TOP RATED Prairie Grove Elementary and Prairie Ridge High Schools. HOMESITE#215 **Ask about INCREDIBLE FINANCING when using Lennar Mortgage. (Please note: Any virtual staged interior pics and exterior renderings are for reference only.)
- Type:
- Single Family
- Sq.Ft.:
- 2,146
- Status:
- Active
- Beds:
- 3
- Year built:
- 2024
- Baths:
- 3.00
- MLS#:
- 12039790
- Subdivision:
- Woodlore Estates
ADDITIONAL INFORMATION
This popular Adams model RANCH HOME is being built on a GENEROUS 1/3 acre homesite and will be ready for SEPT./2024 delivery. It offers an OPEN RANCH floorplan with a generous-sized family room connected to a spacious kitchen. Beautiful 42" white cabinetry with stunning designer iced white Quartz tops. The open family room makes for great entertaining and this home has a beautiful gas Fireplace to add ambiance to the room. Enjoy a FULL basement with roughed in plumbing to finish to your liking. This home also has a covered patio with view of backyard. Conveniently located just off of Rte. 31, approx. 1/2 mile north of Rte. 176., it is within minutes to restaurants, retail, healthcare facilities, metra train and many parks. These "Everything's Included" homes have top-of-the-line features including quartz counters, upgraded cabinets and flooring, all SS appliances and 9 ft. 1st floor ceilings. This community is in CL Park District and TOP rated Prairie Ridge High School. HOMESITE #258. ***Ask about INCREDIBLE FINANCING Option when working with LENNAR Mortgage. Please note: Interior pictures are for reference ONLY from the model home to visualize layout and do not represent the finishes/colors in this home and exterior renderings for reference only.)
- Type:
- Single Family
- Sq.Ft.:
- 2,446
- Status:
- Active
- Beds:
- 3
- Year built:
- 2024
- Baths:
- 3.00
- MLS#:
- 12039775
- Subdivision:
- Woodlore Estates
ADDITIONAL INFORMATION
This NEW home is UNDER CONSTRUCTION and will be READY FOR a September,2024 delivery. The 2-story CHAGALL features 3 bedrooms plus loft, including a 1st-floor study, 2.5 baths and a 2-car garage. The kitchen features a walk-in pantry, lg. center island and overhang for seating, bfast/dining area. Stunning White cabinetry and iced white quartz counters. Conveniently located just off of Rte. 31, approx. 1/2 mile north of Rte. 176., it is within minutes to restaurants, retail, healthcare facilities, metra train and many parks. These "Everything's Included" homes have top-of-the-line features including quartz counters, upgraded cabinets and flooring, all SS appliances and 9 ft. 1st floor ceilings. PLUS they are Wi-Fi Certified, built with Smart Home Automation technology. This community is in CL Park District, Three Oaks Recreation Area, Crystal Lake Main Beach, Crystal Lake Library and TOP rated Prairie Ridge School. Home Site #237. **Ask about INCREDIBLE FINANCING when working with LENNAR Mortgage. (please note: Any virtual staged interior pics and exterior renderings for reference only.)
- Type:
- Single Family
- Sq.Ft.:
- 5,387
- Status:
- Active
- Beds:
- 4
- Lot size:
- 1 Acres
- Year built:
- 2004
- Baths:
- 5.00
- MLS#:
- 12032629
- Subdivision:
- Steeple Run Estates
ADDITIONAL INFORMATION
Welcome to this stunning 4-bedroom, 4.1-bathroom home nestled in a coveted neighborhood. With its impressive curb appeal and desirable features, this residence offers a perfect blend of comfort and luxury. Step inside and be greeted by the grandeur of 9-foot ceilings throughout the main level, creating an open and airy ambiance that is perfect for both relaxation and entertaining. The first floor boasts elegant light fixtures and details that exude elegance. Along with a separate formal dining room and exquisite living room you'll also find a conveniently located office space, providing the ideal setting for remote work or a quiet retreat for productivity. Embrace the warmth and charm of the two-story family room, accentuated by a cozy fireplace that invites you to unwind after a long day. This inviting space is perfect for gatherings with loved ones or simply enjoying peaceful evenings at home.The well-appointed kitchen is a chef's dream, featuring sleek granite countertops, gorgeous backsplash, ample cabinetry, and modern appliances, making meal preparation a delight. Retreat to the spacious primary suite, complete with a luxurious ensuite bath and ample closet space, offering a serene oasis to relax and rejuvenate. Three additional bedrooms provide ample accommodation for family and guests, each offering comfort and style. The full basement offers endless possibilities for customization, whether you envision a home theater, game room, or fitness area. Car enthusiasts will appreciate the convenience of the attached three-car garage, providing ample storage space for vehicles and outdoor equipment. Outside, enjoy summer barbecues and outdoor gatherings in the expansive backyard and patio featuring an inground salt water pool offering plenty of room for recreation and relaxation. Located in a desirable community with top-rated schools, parks, and amenities nearby, this home offers the perfect combination of luxury living and suburban convenience. Recent updates include BRAND NEW ROOF 2024, Interior redecorated with fresh paint, all new high end light fixtures and high end shelving - 2021. Central Vac - 2024, Kitchen updated with backsplash, pulls and new hardware 2021, basement floors new 2021, Pool liner was new in 2017, whole house hard wired with ethernet in every single room 2021. Microwave and cooktop - 2023. So many upgrades! Too many to list!!! Don't miss your opportunity to make this exquisite property your forever home. Schedule your showing today and experience the lifestyle you've been dreaming of!
- Type:
- Single Family
- Sq.Ft.:
- 2,760
- Status:
- Active
- Beds:
- 3
- Year built:
- 2024
- Baths:
- 3.00
- MLS#:
- 12039734
- Subdivision:
- Woodlore Estates
ADDITIONAL INFORMATION
This beautiful NEW home has a FIRST FLOOR PRIMARY SUITE and will be available for its new homeowner this Sept. 2024. This 2-story RIVERA FLOOR PLAN is a E elevation with design select package and features 3 bedrooms plus loft, including a FIRST FLOOR OWNERS SUITE, a flex room, two-and-a-half bathrooms, plus a three-car garage and full basement. Located in sought after Crystal Lake! Woodlore Estates, conveniently located just off of Rte. 31, approx. 1/2 mile north of Rte. 176., it is within minutes to restaurants, retail, healthcare facilities, metra train and many parks. These "Everything's Included" homes have top-of-the-line features including quartz counters, upgraded cabinets and flooring, all SS appliances and 9 ft. 1st floor ceilings. PLUS they are Wi-Fi Certified, built with Smart Home Automation technology. This community is in CL Park District and TOP rated Prairie Ridge High School. Home Site #236. **INCREDIBLE FINANCING INCENTIVES available when using Lennar Mortgage. (INTERIOR virtual stage and exterior rendering is for reference only)
- Type:
- Single Family
- Sq.Ft.:
- 2,970
- Status:
- Active
- Beds:
- 4
- Year built:
- 2024
- Baths:
- 4.00
- MLS#:
- 12039714
- Subdivision:
- Woodlore Estates
ADDITIONAL INFORMATION
MOVE in to this NEW CONSTRUCTION home in beautiful Woodlore Estates with Full Basement, ready for a Aug./Sept. DELIVERY. A 2-story REMBRANDT boasts an open contemporary layout that includes 4 bdrms/3.5 bath/3-car garage. Enjoy a 1st floor study, a stunning kitchen with oversized island and walk-in pantry. Upstairs are three secondary bedrooms and a luxury owner's suite with dual walk-in closets. The layout features open concept throughout the family room, breakfast room and kitchen, a secluded study and formal dining room. This home includes a gas fireplace in the family room for beautiful ambiance. Conveniently located just off of Rte. 31, approx. 1/2 mile north of Rte. 176., it is within minutes to restaurants, retail, healthcare facilities, metra train and many parks. These "Everything's Included" homes have top-of-the-line features including quartz counters, upgraded cabinets and flooring, all SS appliances and 9 ft. 1st floor ceilings. PLUS they are Wi-Fi built with Smart Home Automation technology. This community is in CL Park District and TOP rated Prairie Ridge School This floorpan can be seen in one of Woodlores decorated models. (virtual staged pics for reference only.) HOMESITE #235. ***Incredible FINANCING Available when using Lennar Mortgage.


© 2024 Midwest Real Estate Data LLC. All rights reserved. Listings courtesy of MRED MLS as distributed by MLS GRID, based on information submitted to the MLS GRID as of {{last updated}}.. All data is obtained from various sources and may not have been verified by broker or MLS GRID. Supplied Open House Information is subject to change without notice. All information should be independently reviewed and verified for accuracy. Properties may or may not be listed by the office/agent presenting the information. The Digital Millennium Copyright Act of 1998, 17 U.S.C. § 512 (the “DMCA”) provides recourse for copyright owners who believe that material appearing on the Internet infringes their rights under U.S. copyright law. If you believe in good faith that any content or material made available in connection with our website or services infringes your copyright, you (or your agent) may send us a notice requesting that the content or material be removed, or access to it blocked. Notices must be sent in writing by email to DMCAnotice@MLSGrid.com. The DMCA requires that your notice of alleged copyright infringement include the following information: (1) description of the copyrighted work that is the subject of claimed infringement; (2) description of the alleged infringing content and information sufficient to permit us to locate the content; (3) contact information for you, including your address, telephone number and email address; (4) a statement by you that you have a good faith belief that the content in the manner complained of is not authorized by the copyright owner, or its agent, or by the operation of any law; (5) a statement by you, signed under penalty of perjury, that the information in the notification is accurate and that you have the authority to enforce the copyrights that are claimed to be infringed; and (6) a physical or electronic signature of the copyright owner or a person authorized to act on the copyright owner’s behalf. Failure to include all of the above information may result in the delay of the processing of your complaint.
Crystal Lake Real Estate
The median home value in Crystal Lake, IL is $365,000. This is higher than the county median home value of $207,300. The national median home value is $219,700. The average price of homes sold in Crystal Lake, IL is $365,000. Approximately 70.5% of Crystal Lake homes are owned, compared to 24.47% rented, while 5.04% are vacant. Crystal Lake real estate listings include condos, townhomes, and single family homes for sale. Commercial properties are also available. If you see a property you’re interested in, contact a Crystal Lake real estate agent to arrange a tour today!
Crystal Lake, Illinois has a population of 40,331. Crystal Lake is more family-centric than the surrounding county with 39.51% of the households containing married families with children. The county average for households married with children is 37.26%.
The median household income in Crystal Lake, Illinois is $83,746. The median household income for the surrounding county is $82,230 compared to the national median of $57,652. The median age of people living in Crystal Lake is 38.9 years.
Crystal Lake Weather
The average high temperature in July is 81.7 degrees, with an average low temperature in January of 11.9 degrees. The average rainfall is approximately 37 inches per year, with 35.5 inches of snow per year.
