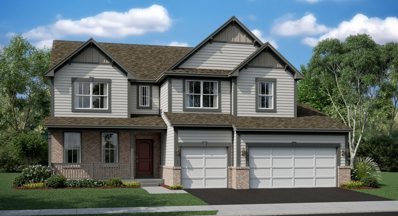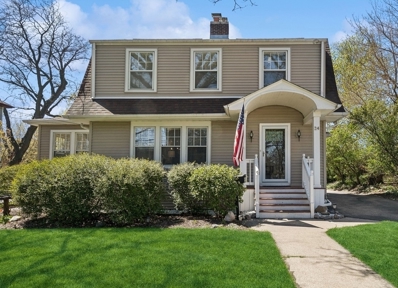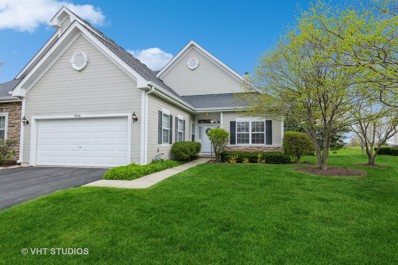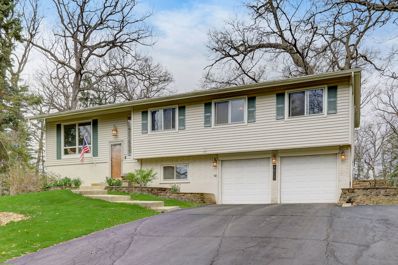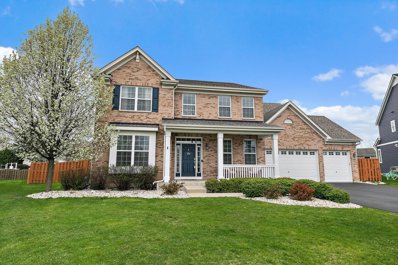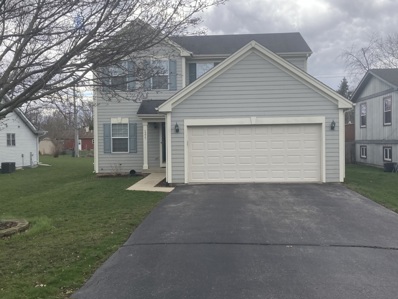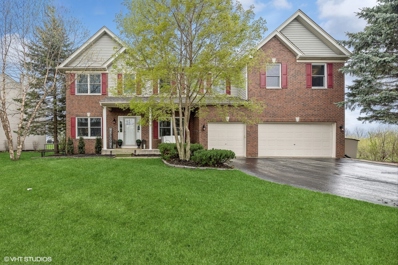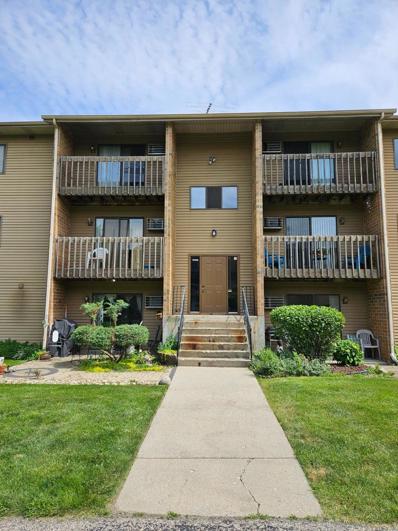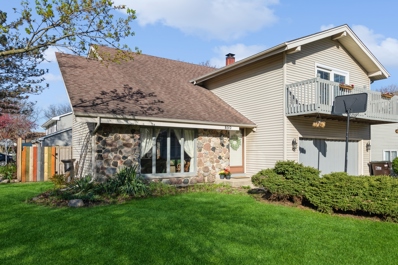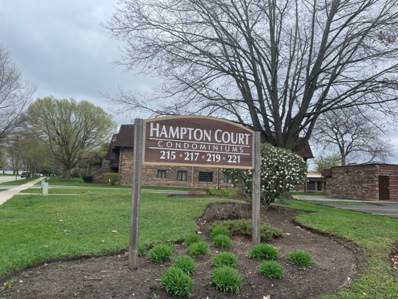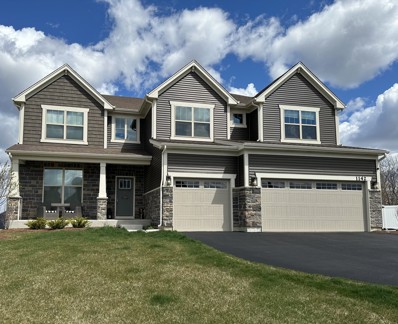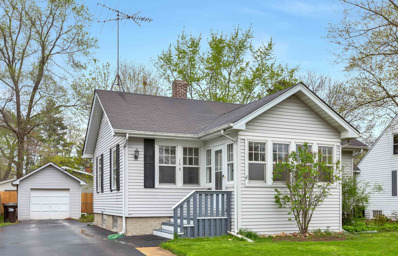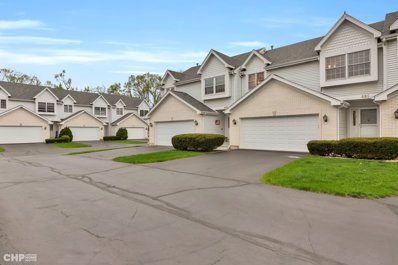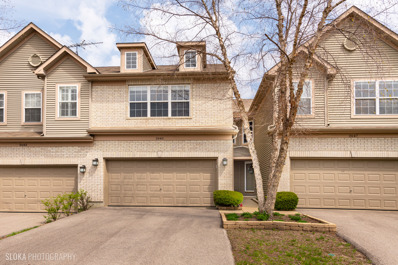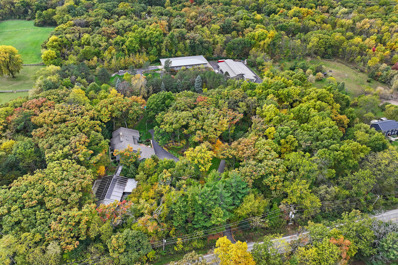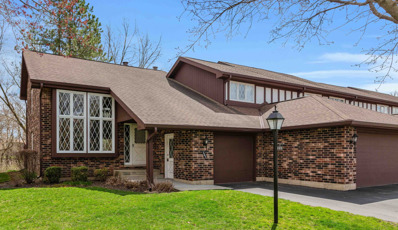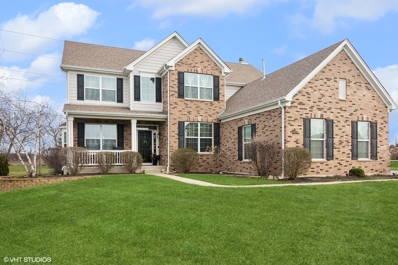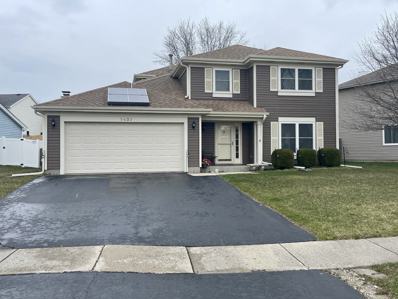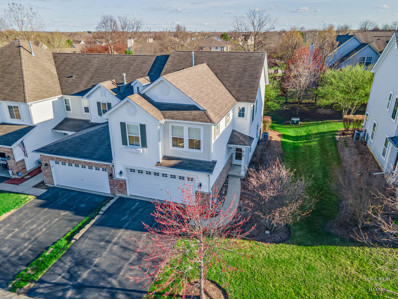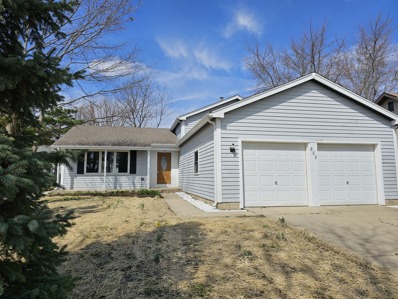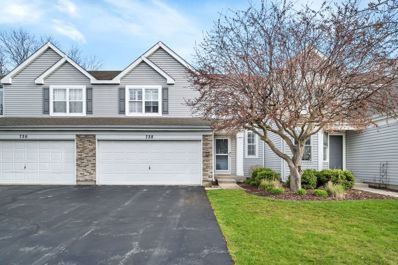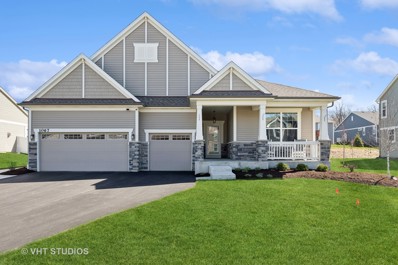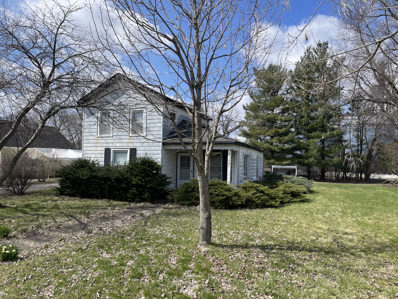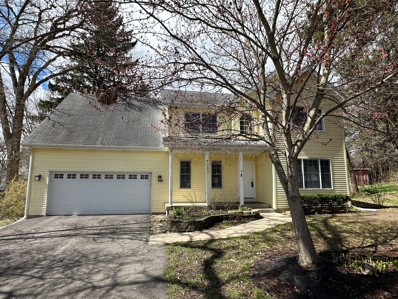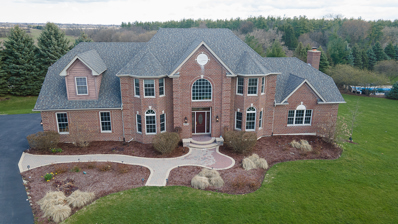Crystal Lake IL Homes for Sale
- Type:
- Single Family
- Sq.Ft.:
- 2,865
- Status:
- Active
- Beds:
- 4
- Year built:
- 2024
- Baths:
- 3.00
- MLS#:
- 12039694
- Subdivision:
- Woodlore Estates
ADDITIONAL INFORMATION
Quick Move In NEW Construction 4 bdrm. home will be ready for its NEW residents in SEPT, 2024. Situated on beautiful home site, this 2-story spacious PICASSO floorpan is a serene haven in all seasons. The first floor features a double-height family room, breakfast room, formal dining room and versatile study. Four bedrooms including the ample sized owner's suite are tranquil retreats. This home includes a gas Fireplace with mantle and steel gray surround. Plus a spacious 3-Car garage and expanded basement for all your storage needs. Conveniently located just off of Rte. 31, approx. 1/2 mile north of Rte. 176., it is within minutes to restaurants, retail, healthcare facilities, metra train and many parks. These "Everything's Included" homes have top-of-the-line features including quartz counters, upgraded cabinets and flooring, all SS appliances and 9 ft. 1st floor ceilings. This community is in CL Park District and TOP rated Prairie Ridge School. Home is being built on Site #234**ASK ABOUT INCREDIBLE FINANCING & INCENTIVES only if using Lennar Mortgage. (exterior rendering is for reference only)
- Type:
- Single Family
- Sq.Ft.:
- 1,512
- Status:
- Active
- Beds:
- 3
- Lot size:
- 0.24 Acres
- Year built:
- 1925
- Baths:
- 2.00
- MLS#:
- 12037516
ADDITIONAL INFORMATION
This downtown Crystal Lake charmer is going to knock your socks off. Every space has been wonderfully updated, and the vintage character remains. The location is PERFECT - just a stone's throw away from the Raue Center and all of the downtown restaurants and shops, and a very short walk to the Metra, the Prairie Path, the public library, Husmann Elementary, Central HS, and more. This home offers 4 bedrooms, 2 full baths, a 2.5 car detached garage, and features a very 'open' layout, newly remodeled kitchen and baths ('21 and '22), real hardwood floors, a 'light-filled' sunroom, and a professionally finished basement ('22). The finished basement includes a spacious laundry room, a 4th bedroom, and full bathroom. There is an expansive yard and a concrete patio too! This home has been lovingly cared for, and is move-in ready. Other recent updates include: GE Profile kitchen appliances ('22), washer and dryer ('22), roof ('18), furnace ('18), high-end water softener ('20), hot water heater ('20), attic insulation and venting, custom wood blinds (Norman), interior paint, landscaping, kitchen soffits removed (additionally: exterior soffit, facia, gutters and garage door all redone within the last 15 years). This home does have central A/C. *Showings start Friday, 4/26* Get ready to fall in love!!!
- Type:
- Single Family
- Sq.Ft.:
- 1,900
- Status:
- Active
- Beds:
- 2
- Year built:
- 1998
- Baths:
- 2.00
- MLS#:
- 11998472
- Subdivision:
- Georgetown At Turnberry
ADDITIONAL INFORMATION
Experience resort-style living in this stunning, end unit, ranch-style townhome located in the prestigious Georgetown at Turnberry community, which offers breathtaking views of the 14th hole of the Red Tail Golf Club. This home features a primary bedroom with an en-suite bath, two walk-in closets, and high ceilings, providing ultimate convenience and easy living. The open floor plan showcases soaring ceilings and abundant natural light, highlighting the stylish kitchen with granite countertops and stainless steel appliances. Adjacent to the eat-in kitchen is a spacious screened-in porch, perfect for enjoying a morning coffee or afternoon cocktail. Additionally, the first floor has a den space that can be used as an office, fitness area, or additional sitting room. The living space is completed with a roomy finished basement. Other highlights include first floor laundry an attached oversized 2-car garage with a mudroom/laundry area and a large storage room in the basement. The property offers easy access to amenities such as NW Medicine Hospital, restaurants, shops along Randall Rd., and recreational facilities like Bark Park Dog Park, Main Beach/Crystal Lake, and a handful of fantastic golf courses. This townhome is the perfect blend of comfort and convenience. Schedule your showing today.
- Type:
- Single Family
- Sq.Ft.:
- 1,524
- Status:
- Active
- Beds:
- 5
- Lot size:
- 0.51 Acres
- Year built:
- 1965
- Baths:
- 3.00
- MLS#:
- 12039193
- Subdivision:
- Walkup Country Woods
ADDITIONAL INFORMATION
Welcome to your dream home! Introducing a stunning 5-bedroom, 3-bathroom RAISED RANCH home nestled on over half an acre in the coveted PRAIRIE RIDGE SCHOOL DISTRICT! Hardwood and ceramic tile floors throughout. The main floor is LIGHT AND BRIGHT, featuring an open living room, dining room, and kitchen with all STAINLESS STEEL APPLIANCES and a butler pantry. Four bedrooms, including a primary suite with a private bath, complete the main level. The walk-out basement boasts a fifth bedroom, laundry room, and a spacious family room with a WET BAR and glass sliding doors that lead to the expansive BRICK PAVER PATIO. The massive backyard features a shed and a charming CHICKEN COOP housing four laying hens that graciously provide around FOUR EGGS A DAY-- Truly farm-to-table living at its finest. Additional features include a zoned heating system for optimal comfort and efficiency. Only blocks away from Woodland Estates Park, offering amenities such as a basketball court, two tennis courts, a playground, walking path, gazebo, and more! Don't miss your chance to make this enchanting property your own! ***SELLER OFFERING A $600 HOME WARRANTY! *** View the Virtual 3D Tour to experience the full grandeur of the home.
- Type:
- Single Family
- Sq.Ft.:
- 2,902
- Status:
- Active
- Beds:
- 4
- Lot size:
- 0.39 Acres
- Year built:
- 2008
- Baths:
- 4.00
- MLS#:
- 12015472
- Subdivision:
- Waterford Estates
ADDITIONAL INFORMATION
Welcome to this stunning 4-bedroom, 3 1/2-bath home in the sought after Waterford Estates in Crystal Lake. This home is located on a quiet cul-de-sac and boasts the largest lot in the subdivision, 1/3 of an acre! The fully enclosed sun room, complete privacy fence, built in fire pit and huge brick patio provide everything you need to enjoy your new backyard oasis. As you enter through the expansive entryway you will be wowed by the beautiful architectural columns and arched entryways that allow for an open concept living room/dining room. Do you love to cook? This kitchen is for you! Boasting boundless cabinet space, a spacious walk-in pantry, sleek stainless steel appliances, including a double oven and warming drawer, and a convenient walk-through butler's pantry with a SS beverage refrigerator, this kitchen is designed to fulfill all your entertaining needs. Your combination kitchen/family room provides the open concept you are looking for along with easy access to your sun room. The first floor has new vinyl plank flooring, an office, and a remodeled laundry room with benches and hooks galore, the perfect drop zone to eliminate the everyday clutter. All the bedrooms upstairs are good sizes with ample closet space and a primary bedroom with an en suite and 2 walk in closets, as well as a fully remodeled upstairs bath with double sinks. Top all of that off with a beautifully finished basement with a luxury bath and small kitchenette for hosting parties or a possible in-law suite. Roof replaced in 2022, home has a central vac. This home is close to parks, Crystal Lake and all of it's activities, The Dole and it's summer farm markets, downtown Crystal Lake, the metra, Randall Road with it's shopping and dining options, Three Oaks Recreational center and so much more! Your clients will love all this home has to offer.
- Type:
- Single Family
- Sq.Ft.:
- 2,042
- Status:
- Active
- Beds:
- 3
- Year built:
- 2003
- Baths:
- 4.00
- MLS#:
- 12021897
- Subdivision:
- Cepek's Crystal Vista
ADDITIONAL INFORMATION
Cozy 3 bedrooms, 4 bathroom home with a finished basement plus sun room off the back of the house. Home features hardwood oak flooring on the main level. Built in 2003. New granite counter-tops, under-mount stainless farm sink and faucet, fenced in yard, entry room is a dining room or office, expansive master suite bedroom with vaulted ceilings and separate full bathroom, beautiful three season or sun-room with new flooring. 2-3 blocks from West Beach (Crystal Lake), Lippold Park is at the end of the block, and close to Three Oaks. One block from the West Elementary School. Three blocks from Grand Oaks.
- Type:
- Single Family
- Sq.Ft.:
- 3,713
- Status:
- Active
- Beds:
- 4
- Lot size:
- 0.33 Acres
- Year built:
- 2001
- Baths:
- 4.00
- MLS#:
- 12034630
- Subdivision:
- Harvest Run
ADDITIONAL INFORMATION
Welcome to your DREAM HOME! This stunning property boasts over 3,700 square feet of meticulously updated living space on the main levels, complemented by a finished basement designed for entertainment and relaxation. The basement features a home theatre, dedicated workout room, game room, full bathroom, and ample storage space to keep everything organized. The first floor offers a large eat-in kitchen with an island, butler's pantry, walk-in pantry, and convenient first-floor laundry, (both the pantry and laundry with customizable shelving). There is a first- floor home office with Murphy bed, making this such a versatile room. The large family room is so cozy with its rustic shiplap wall and oversized windows, filling the room with sunlight. Upstairs, you'll find four generous bedrooms, each with its own walk-in closet with customizable shelving. There is a large loft that provides another flexible living space. The primary bedroom is a luxurious retreat with a newly remodeled bathroom, a walk-in closet complete with a center island and customizable shelving, as well as a cheerful sitting room that could also serve as a second office or a nursery. The exterior of the home is equally impressive, featuring a 3-car garage and a large, flat backyard that borders a picturesque natural area. There is a spacious deck with a natural gas line and an outdoor prep sink. Located in a wonderful neighborhood with great Crystal Lake schools, easy access to Randall Road and the Metra, this home offers everything you've been searching for. The combination of thoughtful updates, spacious interior, and an ideal location makes this one of the nicest homes on the market in a very long time. Don't miss your chance to make it yours! Significant upgrades in the past 5 years include: Andersen windows ('23) w/ 20-year warranty, zoned furnaces ('17), zoned A/C's (20), roof ('21), all new attic insulation ('21), dishwasher and stove ('23), refrigerator ('19), washer/dryer ('22), kitchen and bathroom renovations, and all newer flooring. HURRY TO THIS ONE!!!!!!
- Type:
- Single Family
- Sq.Ft.:
- 840
- Status:
- Active
- Beds:
- 2
- Year built:
- 1988
- Baths:
- 2.00
- MLS#:
- 12036632
ADDITIONAL INFORMATION
Nicely updated 2 bedroom, 2 full bath unit. This unit is currently rented, can be vacant to close. Stackable washer / dryer in the unit. All appliances included.
- Type:
- Single Family
- Sq.Ft.:
- 2,793
- Status:
- Active
- Beds:
- 4
- Lot size:
- 0.28 Acres
- Year built:
- 1978
- Baths:
- 3.00
- MLS#:
- 12034221
- Subdivision:
- Four Colonies
ADDITIONAL INFORMATION
Beautiful home with a colorful fenced in yard offering a built-in swimming pool just in time for summer! This extra large Augusta model has a full basement and a florida/sunroom overlooking the pool is perfect for year round pleasure! Hardwood oak floors and a vaulted family room flows perfectly to the open kitchen & living room space with sliders to the sunroom. The primary suite has a walk in closet and private bath. There are four bedrooms in all and a large open loft/media room with a charming full wall bookshelf with an old world rolling ladder overlooking the vaulted family room. This home is sure to please with the fun floor plan and inviting sunroom overlooking the built in pool. Come and see the exciting opportunities this home offers today!
- Type:
- Single Family
- Sq.Ft.:
- 900
- Status:
- Active
- Beds:
- 2
- Year built:
- 1982
- Baths:
- 2.00
- MLS#:
- 12035801
- Subdivision:
- Hampton Court
ADDITIONAL INFORMATION
Cute and comfortable, sunny 2 bedroom with 2 full baths plus in-unit washer and dryer. Updated kitchen with separate dining room. Primary bedroom has a good size walk-in closet. All mechanicals have been replaced within the last 5 years, including the water main and washing machine valves. New roof and all new LED light fixtures. Move in ready.
- Type:
- Single Family
- Sq.Ft.:
- 3,276
- Status:
- Active
- Beds:
- 4
- Lot size:
- 0.23 Acres
- Year built:
- 2022
- Baths:
- 4.00
- MLS#:
- 12027976
- Subdivision:
- Woodlore Estates
ADDITIONAL INFORMATION
Welcome to 1142 Glengary. This 2-story home in Woodlore Estates sounds like a dream! Better than new construction as this home already has over $50,000 in upgrades such as crown molding, upscale light fixtures, TimberTech deck, blinds, and built in cabinets. With 4 bedrooms (two en suites), a loft, and a flexible first-floor room, it offers ample space for various needs. The upgrades, like motorized window coverings and crown molding, add a touch of luxury. The primary bath, featuring a walk-in shower and tub, promises relaxation. The open-concept layout on the first floor, complete with a well-appointed kitchen and a walk-in pantry, is perfect for both everyday living and entertaining. Plus, the TimberTech deck overlooking conservation land provides a serene setting. With a full basement ready for customization, the home offers even more potential. Its convenient location near amenities like restaurants, retail, hospitals, and public transportation adds to its appeal. And the inclusion of Wi-Fi certification and smart home automation technology ensures modern convenience. With its proximity to Prairie Ridge Schools and the CL Park District, it offers both convenience and quality education. Overall, this home seems like a fantastic opportunity for anyone seeking comfort, style, and convenience in Crystal Lake.
- Type:
- Single Family
- Sq.Ft.:
- 999
- Status:
- Active
- Beds:
- 2
- Lot size:
- 0.18 Acres
- Year built:
- 1925
- Baths:
- 1.00
- MLS#:
- 12033977
ADDITIONAL INFORMATION
Wow! Come get this charming house that's sitting in an awesome location near downtown Crystal Lake! It's easy walking distance to every school and only a bit farther to downtown, Metra, the Raue and all the restaurants and shopping! The enclosed front porch will be fun to use for an office or relaxing, maybe a play area or art studio. There are windows all around, so the light is great! There's a spacious living room and a nice kitchen with some original, hand made cabinets! The eating area gives you space to expand your cooking area if you need to. (Holiday baking?) There's a full, dry basement with a 3 year new furnace plus washer and dryer. You'll love relaxing in the screened porch, it's a great place for grilling and bug free al fresco dining! 1 car garage with electricity, garage door opener and concrete floor, too! Siding and roof are about 10 years old. The water heater is 2 years old. What an awesome place to live! Sold as is.
- Type:
- Single Family
- Sq.Ft.:
- 1,797
- Status:
- Active
- Beds:
- 2
- Year built:
- 1996
- Baths:
- 2.00
- MLS#:
- 12033127
ADDITIONAL INFORMATION
ParkView Townhome is ready for you! This great townhome has a vaulted living room with skylights and a fireplace to keep you cozy. You'll feel right at home in the kitchen with its white cabinets and newer stainless appliances! The dining area is just right for a table, or use the breakfast bar. Go up a few steps to the loft, which is great for your relaxing time, crafts, office or?? Your new primary bedroom is so spacious! It has a private bath with whirlpool, 2 sinks and separate shower! The GIANT closet even has the laundry in it, and you still have LOTS of closet space. It's so convenient this way, but the plumbing is still in the lower level if you want to put it back there! The lower level has the family room with a slider to the patio, as well as another bedroom and full bath! There is another slider from the living room to your LARGE deck, so you can while your days away. It backs to park district land, so is VERY quiet! There's a 2 car garage and plenty of storage space! Don't miss this one! Assessment includes deck maintenance & roof. Disabled Veteran Exemption on tax bill.
- Type:
- Single Family
- Sq.Ft.:
- 1,485
- Status:
- Active
- Beds:
- 2
- Year built:
- 2004
- Baths:
- 4.00
- MLS#:
- 12031968
- Subdivision:
- Cobblestone Woods
ADDITIONAL INFORMATION
The deck, with its picturesque view of the expansive open space, offers an ideal spot to relish your morning brew or unwind after a bustling day. Nestled on the north side of Crystal Lake, this townhome boasts a prime location close to Northwestern Hospital, downtown Crystal Lake, Prairie Ridge High School, and more. Step inside to discover a kitchen with stainless steel appliances, a convenient breakfast bar, and a spacious walk-in pantry. The immense master bedroom showcases a generous closet and an ensuite bathroom. Additionally, there is another bedroom and 2nd bathroom, along with a versatile loft area suitable for a home office, den, or playroom. The second-floor laundry room adds to the convenience. The finished look-out basement, complete with a full bathroom, provides the perfect space for a home gym or teenage hangout. Plus, there's ample parking with a two-car garage. Whether you're an FHA buyer or investor, rest assured as we are approved for both! Finally, there is an added bonus! Located next to the Conservation District's Prairie Trail: a 17 mile paved path perfect for bicycling, hiking, and to experience nature!
$2,900,000
3515 Oak Ridge Road Crystal Lake, IL 60012
- Type:
- Single Family
- Sq.Ft.:
- 7,800
- Status:
- Active
- Beds:
- 6
- Lot size:
- 8.3 Acres
- Year built:
- 1983
- Baths:
- 5.00
- MLS#:
- 12031692
ADDITIONAL INFORMATION
This auto enthusiast's estate is meticulously designed to cater to every automotive passion! Nestled on an 8.3-acre wooded & fully-fenced property, the 7,800 SF estate home features incredible views from every window, gleaming hardwood flooring, fresh paint & new carpeting, 2 story stone fireplace, bright white kitchen featuring high-end appliances, fully remodeled and updated bathrooms, 3 seasons porch, and 1st floor primary bedroom suite of rooms which includes a private office (can be used as a bedroom). Accessible via enclosed & heated, all window-walkway, is the attached 3,000 SF pool house, boasting saltwater pool, hot tub, kitchenette/bar and full bath/locker room - all enclosed under a retractable roof for summer and a dehumidification system for winter. From the moment you pass through the front gate, you're greeted by mature trees and custom exterior lighting and a recirculating stream. Sculptured driveways seamlessly connecting the home, 2 auto-wonderland outbuildings and the pond, which is aerated and stocked with bass and blue gill. Building 1, constructed in 2000, spans 7,101 SF and combines a workshop, office which can be used as a bedroom, and showroom. It's equipped with clerestory windows for natural light, covered exterior storage, and is fully heated, air-conditioned, and humidity-controlled. The attached 2,000 SF shop boasts radiant heat flooring and ample southern exposure. The office space features a 2-story ceiling, full bathroom and kitchenette. Building 2, added in 2005, encompasses 15,000 SF built into the hillside with two levels of showrooms. Both levels are heated, air-conditioned, and humidity-controlled. The first level features a powder room, storage, and an RV garage with gorgeous custom 18' x 18' garage door. The second level houses more showroom space, offices, a boardroom (can be used as a bedroom), a full bathroom, kitchen and laundry. Epoxy floors and showroom lighting grace both levels. Backup generators for the home and out-buildings ensure uninterrupted power. The entire property, boasts meticulous attention to detail. This auto enthusiast's estate is a dream come true for those passionate about cars and looking for a perfect space to store, restore, and enjoy their collections. Bedrooms total=9 (7 in house, 1 in each outbuilding) Bathrooms Total=6.2 (4.1 in house, 2.1 in outbuildings) Kitchens=3 (1 in house, 1 in each outbuilding)
- Type:
- Single Family
- Sq.Ft.:
- 1,486
- Status:
- Active
- Beds:
- 2
- Year built:
- 1979
- Baths:
- 2.00
- MLS#:
- 12025799
- Subdivision:
- Four Colonies
ADDITIONAL INFORMATION
Just what you've been waiting for! You'll love living in this quiet townhome! Quiet, yet so close to everything! The vaulted living room will draw you in with its spacious, open feel. Walk in to the convenient kitchen with newer counters and wood look easy care flooring. It's fresh and bright and full of light! It opens to the family room with its cozy brick fireplace and sliders that lead out to your pretty yard. Upstairs are large bedrooms and a nice loft, just right for an office, craft area or whatever works for you! There's a large bath and the primary bedroom has a huge walk in closet! The clean, dry basement has a nice finished room, great for playing, music, or?? There's even a first floor laundry room! Attached garage, too! Fresh paint, new carpet! Master association fee pays for pool, clubhousewith meeting/party room and excercise room, tennis courts, basketball court. You can move right in! You'll love this so convenient home, close to schools, shopping, downtown Crystal Lake and not far from Randall Road shopping and Crystal Lake lake! Come and get it now!
- Type:
- Single Family
- Sq.Ft.:
- 2,735
- Status:
- Active
- Beds:
- 4
- Lot size:
- 0.47 Acres
- Year built:
- 2012
- Baths:
- 3.00
- MLS#:
- 12018039
- Subdivision:
- Bryn Mawr
ADDITIONAL INFORMATION
Welcome to this remarkable move-in home that will surely wow you! Stepping into the inviting foyer, you will notice the beautiful new rod iron and wood staircase ('22) setting the tone for the rest of this updated home. The luxury new kitchen ('22) is a highlight, featuring stunning white custom cabinets, quartz countertops and a 3 inch quartz on island with additional seating. Pull out drawers, BlueStar appliances ('22), separate coffee bar and all new lighting make this space one not to miss. The open concept design flows seamlessly into the spacious family room complete with a custom built entertainment center ('22), ship lap accents, and a gas fireplace with tile surround ('22). Abundant windows throughout the home bring in ample natural light, creating a warm and welcoming atmosphere. The main level boasts new vinyl flooring ('22) for a fresh and modern touch. Convenience meets style with the mudroom ('24) off the garage, offering additional storage and organizational solutions. The main level offers a separate office with a built-in desk, a separate living room and dining room for a more formal setting and an updated half bath ('22). Stepping out of the kitchen you can enjoy your private backyard oasis backing up to a preserve. With a concrete stamped large patio, playset, invisible fence for pets and shed, this backyard is perfect for entertaining! Moving to the second level, you'll find a versatile loft space that can be used as a home office, school area, playroom, or whatever suits your needs. The primary suite has an organized walk-in closet and private spa like updated bath ('22) offering a double vanity, separate shower and soaking tub. Three additional nice sized bedrooms, plus an additional updated full bath ('22) complete this 2nd level. Don't forget the full finished basement ('23) offering even more living space with a separate movie/bedroom/entertainment/gym space, wet bar, recreation room, plus plenty of storage! An additional bonus is the heated 3 car garage ('20) you won't want to miss. Additional updates include: whole house painted ('23), carpeting 2nd level ('23), water heater ('20), ejector pump ('22), recessed lighting added in family room/living room/kitchen ('22), 2nd floor vinyl floors ('22) and garage door transmitter ('21). Located near walking trails leading around the ponds and preserves, this home offers both luxury and functionality for your enjoyment.
- Type:
- Single Family
- Sq.Ft.:
- 1,826
- Status:
- Active
- Beds:
- 4
- Year built:
- 1988
- Baths:
- 3.00
- MLS#:
- 12029336
- Subdivision:
- Crystal In The Park
ADDITIONAL INFORMATION
Welcome to this well maintained 4 bed 2.5 bath home close to restaurants, shopping and entertainment! Home features many updates! New roof and siding in 2017, Updated countertops 2016, New AC 2023, New flooring 2020, Upstairs carpet 2018, Water Heater 2021. Home comes with lease for solar panels that were installed in 2023. Fridge in garage stays. Fenced in backyard is perfect for kids and pets!
- Type:
- Single Family
- Sq.Ft.:
- 1,971
- Status:
- Active
- Beds:
- 3
- Year built:
- 2007
- Baths:
- 3.00
- MLS#:
- 12016669
- Subdivision:
- Park Place Ii
ADDITIONAL INFORMATION
Rare End Unit! This nearly 2000 sq. ft. townhome is a gem in the sought-after Park Place community, within walking distance of Indian Prairie Elementary. Bathed in sunlight, this home boasts a bright, airy atmosphere with its open 2-story foyer. Offering three bedrooms and 2.5 baths, along with a spacious 2-car garage, provides ample space for comfortable living. The kitchen is adorned with maple cabinets, a glass backsplash, a pantry closet, abundant storage, and a breakfast bar. Upstairs, bedrooms 2 & 3 share a full bathroom, with the convenience of second-floor laundry nearby. The master suite features a large walk-in closet, while the ensuite bath has a shower and dual vanity. Closets abound throughout this home, providing plenty of storage space. Step outside to enjoy the patio and private outdoor area. Positioned just off Randall Rd., this home offers unparalleled convenience, with proximity to Algonquin Commons, Fetzner Park, and an array of shopping, dining, and amenities. Agent is Designated Managing Broker
- Type:
- Single Family
- Sq.Ft.:
- n/a
- Status:
- Active
- Beds:
- 4
- Year built:
- 1987
- Baths:
- 3.00
- MLS#:
- 12026767
- Subdivision:
- Four Colonies
ADDITIONAL INFORMATION
UNBELIVABLE PRICE IN CRYSTAL LAKE! Absolute GEM! Modern, sophisticated, completely updated split level home with 4 bedrooms and 2.5 baths! Staring with the new kitchen- truly a culinary haven! The sleek cabinets, shiny countertops, sharp backsplash, stainless steel appliances, and ample storage space make this kitchen a dream for any home cook! Open layout for easy flow between the kitchen and the dining/living area, making it perfect for entertaining guests or enjoying family meals. Three large bedrooms upstairs with new flooring, light fixtures, fresh paint! Two spa- like full baths with equally impressive finishes- luxurious fixtures, modern vanities, and stylish tiles! Lower level with family room, fourth bedroom and guest bathroom with some finishing touches still in the works. Pella windows, newer furnace and AC, new flooring, new doors, new light fixtures, new modern raining and the list goes on and on ****SOLAR PANEL **** AS IS*** Call for private showing today and start your new journey!
- Type:
- Single Family
- Sq.Ft.:
- 1,473
- Status:
- Active
- Beds:
- 3
- Year built:
- 1994
- Baths:
- 3.00
- MLS#:
- 12025809
- Subdivision:
- Mistwood
ADDITIONAL INFORMATION
Gorgeous 3 Bedroom 2.5 Bath Two-Story Townhome with a Partially Finished Basement!! Beautiful Hardwood flooring on 1st Floor with Open Floor Plan, a Cozy Fireplace with stone surround and spacious Dining Room. The luxurious Kitchen has Maple cabinets, Granite counters, stainless steel appliances and a convenient Breakfast Bar!! The Primary Bedroom has a Vaulted ceiling, walk-in closet and Private Ensuite with newer vanity and granite counters. The Finished basement provides extra Living Space and Storage! New HVAC, Water Heater, Sump Pump and Battery Backup in October 2023. Roof and siding replaced in 2016. Everything has been updated, including doors on main level, oil rubbed bronze hardware, light fixtures, ceiling fans, custom plantation shutters throughout!!! HURRY!!!
- Type:
- Single Family
- Sq.Ft.:
- 2,146
- Status:
- Active
- Beds:
- 3
- Year built:
- 2022
- Baths:
- 3.00
- MLS#:
- 12021502
- Subdivision:
- Andare At Woodlore Estates
ADDITIONAL INFORMATION
Absolutely stunning ranch home that surpasses new construction with its abundance of upgrades! This meticulously maintained 2-year-old home has been transformed with luxurious touches throughout, offering a lifestyle of comfort and elegance. Let's walk through some of the incredible features this home has to offer.... Gourmet Kitchen: The heart of the home boasts upgraded quartz countertops, custom-built pantry for added storage, brand new refrigerator, and upgraded lighting that creates a welcoming ambiance. Living Room Elegance: Custom built-in cabinets flanking the fireplace, adorned with quartz countertops, add a touch of sophistication to the living space. Crown molding throughout the home enhances the overall charm. Bedroom Retreats: The primary bedroom is a sanctuary with its deluxe shower bath and custom built-in closet organizer. Ceiling fans in the primary bedroom and other key areas ensure comfort year-round. Functional Spaces: Enjoy the convenience of extra cabinets and quartz countertops in the laundry room, making chores a breeze. The garage is a standout feature with its heated environment and epoxy floor, perfect for car enthusiasts or as a workshop. Outdoor Delights: Step outside to a beautifully landscaped yard enclosed by a 5-foot aluminum, no-maintenance fence. The paver patio is an inviting space for outdoor gatherings and relaxation. Additional Systems: This home is equipped with essential systems like a reverse osmosis system, whole-house humidifier, water softener, radon mitigation system, and an irrigation system, ensuring a healthy and comfortable living environment. This home is a rare find, offering not only beauty and comfort but also practicality with its upgraded systems and thoughtful details. Don't miss the opportunity to make this your forever home.
- Type:
- Single Family
- Sq.Ft.:
- 1,342
- Status:
- Active
- Beds:
- 3
- Lot size:
- 0.35 Acres
- Baths:
- 2.00
- MLS#:
- 12014926
ADDITIONAL INFORMATION
Three bedroom home on a large corner lot offers a charming country feel while still being close to modern conveniences. This is a fixer-upper! Roll up your sleeves and put in some work here. Perfect opportunity for rehabbers and investors. Spacious eat-in kitchen with vaulted ceilings, skylights, ceiling fan, and separate entrance. Carpeted living room off the front entrance area. Spacious main bedroom. Front porch, shade trees, and detached 2 car garage. Come add your finishing touch! Award winning Crystal Lake schools!
- Type:
- Single Family
- Sq.Ft.:
- 2,322
- Status:
- Active
- Beds:
- 4
- Lot size:
- 0.26 Acres
- Year built:
- 2001
- Baths:
- 3.00
- MLS#:
- 12024525
- Subdivision:
- Burtons Bridge
ADDITIONAL INFORMATION
Nothing to do but move in! Located on a private wooded lot in the desirable Burton's Bridge subdivision. Newer asphalt driveway, modern kitchen features updated cabinetry, granite counters, breakfast bar, custom tile backsplash, disposal, stainless steel appliances. Open floor plan leads to family room. Formal dining room is perfect for entertaining. 1st level den with french doors. Master suite shows off soaring ceilings, walk in closet and private bath with soaking tub and double sink vanity.
- Type:
- Single Family
- Sq.Ft.:
- 3,850
- Status:
- Active
- Beds:
- 4
- Year built:
- 2001
- Baths:
- 4.00
- MLS#:
- 12022477
- Subdivision:
- Berian Estates
ADDITIONAL INFORMATION
This stately home will steal your heart. A brick front beauty with a finished Walk-Out Lower Level is perched on a beautiful rolling lot on a serene cul-de-sac. Landscape lights adorn the new walkway illumintaing the professional landscaping and uplighting the front elevation. From the moment you enter, you will want to call this "home". The grand 2-story foyer welcomes you with an elegant staircase with open stairwell to lower level. The all white millwork through the house is exceptional and features oversized baseboards, fluted casings, crown molding, columns and wainscotting. The Living Room has a bay window and built in bookcases for an additional office or displaying your collectibles. You can entertain in high-style in this home as the flow is perfect for any size gathering. An exquisite Dining Room is extened visually with the bay window, crisp colors and updated lighting. The chefs of the family will adore this remodeled Kitchen with a two tone color palette on the cabinetry & island, 42" cabinets boast crown molding, roll out drawers, under cabinet lighting, designer backsplash, quartz countertops, All SS appliances & a pantry. The island boasts a glass front display on the side as well as room for breakfast stools & new pendant lighting. Not to be outdone. is the huge buffet service area with extra cabients and glass doors on the varied height cabinet. The sun-drenched breakfast room is adorned with columns and has a slider to the large deck. The Family Room is extremely spacious, yet also has a cozy feel with a stunning gas log fireplace with raised hearth, custom mantel and millwork to the ceiling - it is flanked by windows which enhance the beauty. One wall is a bank of windows allowing for natural light and elevated views. French doors from the family room lead to the Den which is perfectly placed and ideal for a playroom as well. The Laundry Room is located off the Kitchen and has a built in locker system with an abundance of cabinetry and ample quartz folding counters. Hard to find 1st floor full bath is a huge bonus! The Primary Suite is expansive with a tray ceiling, tons of windows & a large walk in closet complete with a custom organizing system by "Closets by Design". A spa-like sun drenched bath has a whirlpool tub, shower with body sprayer and large quartz vanity with dual sinks & updated fixtures. Each bedroom has it's own special touch, from large closet systems, extra reading nook, bay windows & ceiling fans with lights - no fighting over these bedrooms as each has it's own special space! Large hall bath is compartmented with tub/shower in it's own room with a skylight and dual vanities. The full walk out Lower Level is fabulous!!! There is tons of space to spread out and it includes a large Recreation Room with sliders to the back yard and great game table area. This area was well planned with room that could be used for a 5th Bedroom if needed with windows and a nice closet. Separate exercise room has the rubber mat flooring and closet as well & a full bath with shower is an added bonus! The unfinished area is complete with built in wooden shelving for all your storage needs and houses the mechanicals. 3-car garage is perfect for the car enthusiast - heated, epoxy floor & storage racking system. (Car lift and charging station is excluded) The beautiful lot is adorned with evergreens and lots of yard space to enjoy the tranquility of this .71 acre lot. The country feel in a great neighborhood is enhanced by the proximity to all shopping and conveniences. A home to steal your heart and grow into over the years! UPDATES: LR built-in bookcase (2024) Deck (2023) Roof & Gutters (2022), Primary and Hall Bath counters (2022) Kitchen upgrade-counters, backsplash, task lighting, Cooktop, dishwasher, refrigerator (2022), Furnaces w/antibacterial UV technology & humidifiers (2021), Garage door openers & battery backup, driveway & front walk (2021), Carpet (2020). Much more..


© 2024 Midwest Real Estate Data LLC. All rights reserved. Listings courtesy of MRED MLS as distributed by MLS GRID, based on information submitted to the MLS GRID as of {{last updated}}.. All data is obtained from various sources and may not have been verified by broker or MLS GRID. Supplied Open House Information is subject to change without notice. All information should be independently reviewed and verified for accuracy. Properties may or may not be listed by the office/agent presenting the information. The Digital Millennium Copyright Act of 1998, 17 U.S.C. § 512 (the “DMCA”) provides recourse for copyright owners who believe that material appearing on the Internet infringes their rights under U.S. copyright law. If you believe in good faith that any content or material made available in connection with our website or services infringes your copyright, you (or your agent) may send us a notice requesting that the content or material be removed, or access to it blocked. Notices must be sent in writing by email to DMCAnotice@MLSGrid.com. The DMCA requires that your notice of alleged copyright infringement include the following information: (1) description of the copyrighted work that is the subject of claimed infringement; (2) description of the alleged infringing content and information sufficient to permit us to locate the content; (3) contact information for you, including your address, telephone number and email address; (4) a statement by you that you have a good faith belief that the content in the manner complained of is not authorized by the copyright owner, or its agent, or by the operation of any law; (5) a statement by you, signed under penalty of perjury, that the information in the notification is accurate and that you have the authority to enforce the copyrights that are claimed to be infringed; and (6) a physical or electronic signature of the copyright owner or a person authorized to act on the copyright owner’s behalf. Failure to include all of the above information may result in the delay of the processing of your complaint.
Crystal Lake Real Estate
The median home value in Crystal Lake, IL is $365,000. This is higher than the county median home value of $207,300. The national median home value is $219,700. The average price of homes sold in Crystal Lake, IL is $365,000. Approximately 70.5% of Crystal Lake homes are owned, compared to 24.47% rented, while 5.04% are vacant. Crystal Lake real estate listings include condos, townhomes, and single family homes for sale. Commercial properties are also available. If you see a property you’re interested in, contact a Crystal Lake real estate agent to arrange a tour today!
Crystal Lake, Illinois has a population of 40,331. Crystal Lake is more family-centric than the surrounding county with 39.51% of the households containing married families with children. The county average for households married with children is 37.26%.
The median household income in Crystal Lake, Illinois is $83,746. The median household income for the surrounding county is $82,230 compared to the national median of $57,652. The median age of people living in Crystal Lake is 38.9 years.
Crystal Lake Weather
The average high temperature in July is 81.7 degrees, with an average low temperature in January of 11.9 degrees. The average rainfall is approximately 37 inches per year, with 35.5 inches of snow per year.
