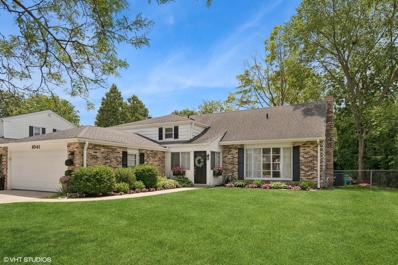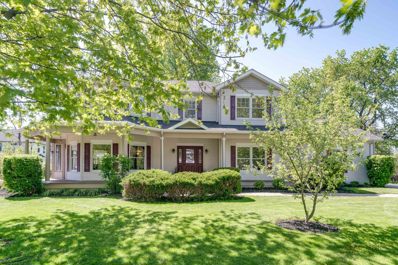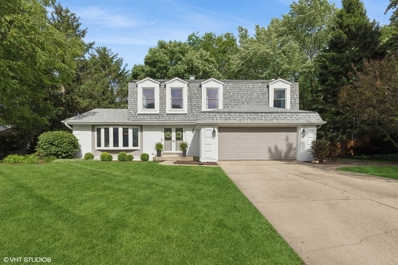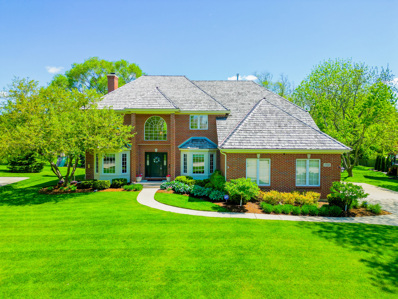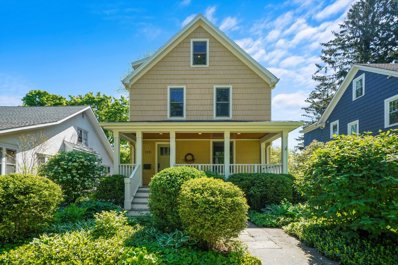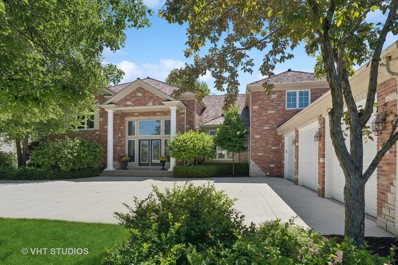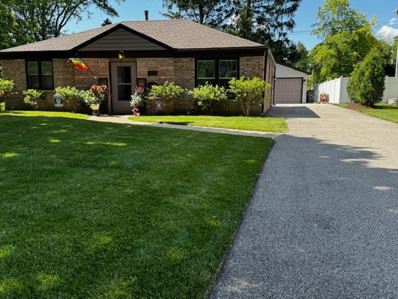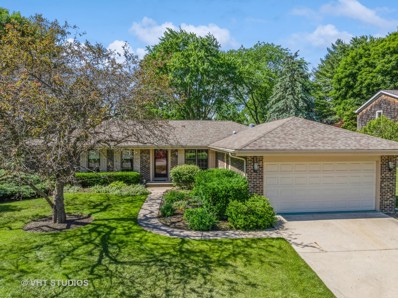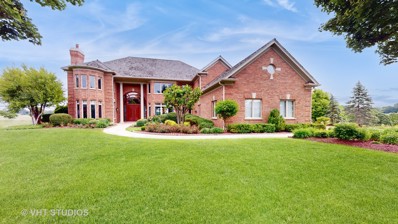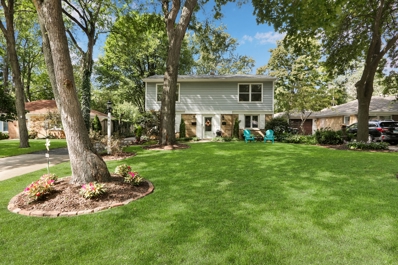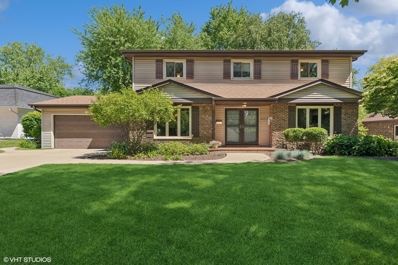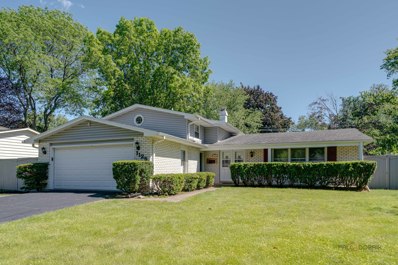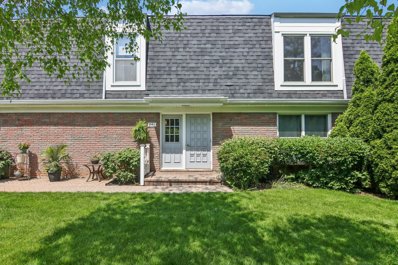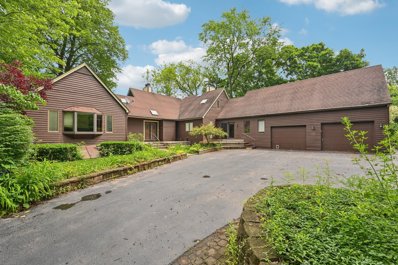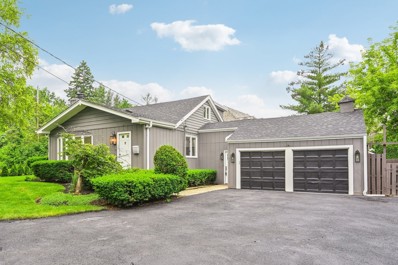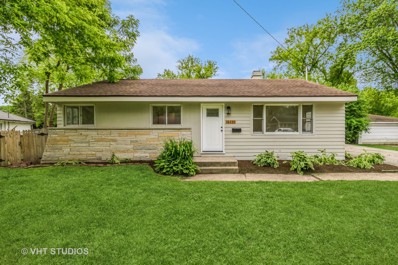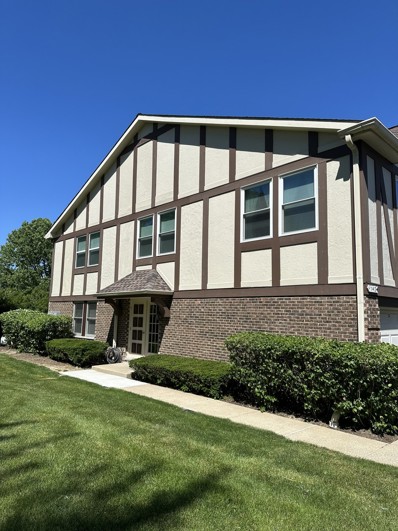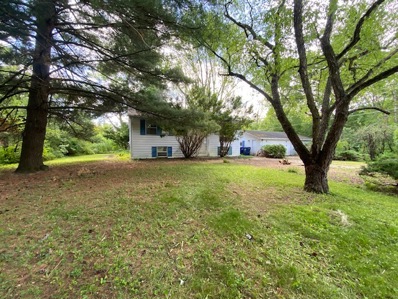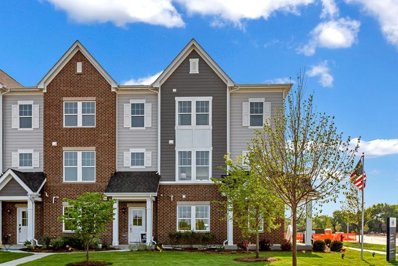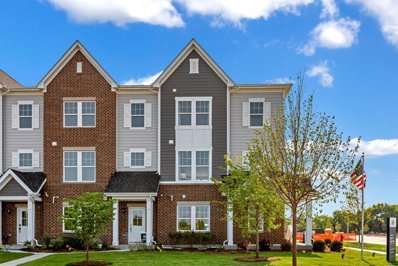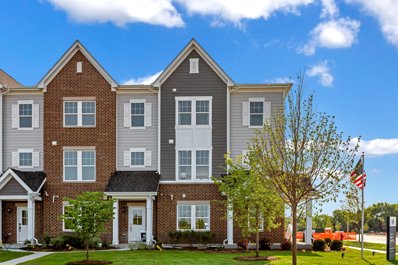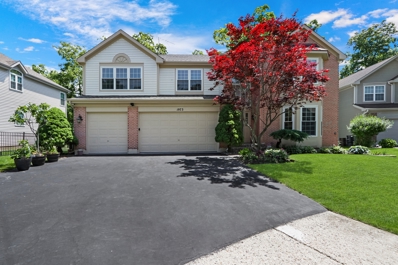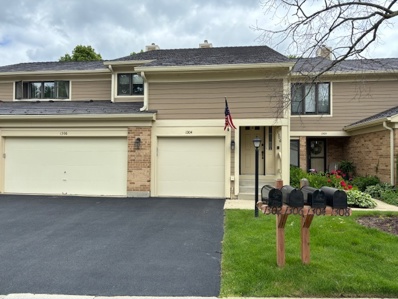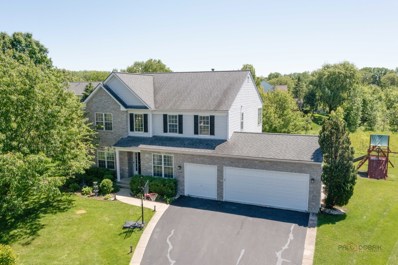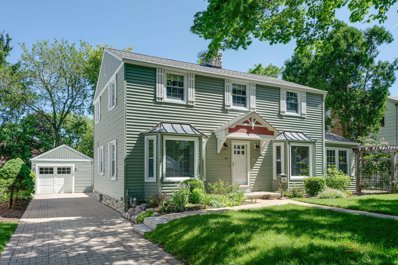Libertyville IL Homes for Sale
- Type:
- Single Family
- Sq.Ft.:
- 2,765
- Status:
- NEW LISTING
- Beds:
- 4
- Year built:
- 1978
- Baths:
- 3.00
- MLS#:
- 12073886
ADDITIONAL INFORMATION
Welcome to 1041 Tamarack! This stunning 4-bedroom, 2.5-bath home combines modern style and comfort, featuring an open floor plan that's perfect for contemporary living. The gourmet kitchen is a chef's dream, complete with quartz countertops, sleek white cabinets, stainless steel appliances, and a massive island ideal for hosting gatherings. Spanning four levels, this home offers ample space for everyone to spread out and enjoy. The bright and airy lower level features a cozy family room with a wood-burning fireplace, a convenient bathroom, and a versatile office or bedroom. The upper levels boast generously sized bedrooms, with an en-suite primary and a spacious fourth-floor bonus room, perfect for a playroom, home office, or exercise room. Step outside to a large, fenced yard backing to the green belt, providing the perfect setting for outdoor entertaining and relaxation. All bathrooms have been recently renovated, and a radon system is already in place for added peace of mind. Located in a friendly neighborhood, this move-in ready home is an incredible opportunity you don't want to miss. Plus, you have a choice between Libertyville and Vernon Hills High Schools, both known for their excellent programs. Make 1041 Tamarack your new home today!
- Type:
- Single Family
- Sq.Ft.:
- 3,012
- Status:
- NEW LISTING
- Beds:
- 4
- Lot size:
- 0.33 Acres
- Year built:
- 1999
- Baths:
- 4.00
- MLS#:
- 12082427
ADDITIONAL INFORMATION
Welcome to this charming 4 bedroom, 3.1 bath home nestled on a serene cul-de-sac. As you approach, the inviting wrap-around porch adorned with a cozy porch swing beckons you to unwind with a morning coffee or enjoy a peaceful evening retreat. Step through the double doors into the foyer, where you're greeted by an elegant office featuring crown molding, perfect for those who work from home or need a quiet space to concentrate. To the left, a formal living room awaits, boasting a double-sided fireplace, ideal for cozying up during chilly nights or days. The spacious family room, also adorned with a fireplace, offers access to the sunroom, providing ample natural light and a tranquil atmosphere. The heart of the home lies in the spacious kitchen, complete with a breakfast bar area, a cozy sitting space, and a dining room conveniently adjacent with access to the exterior patio, perfect for al fresco dining or entertaining guests. Completing this level is a convenient full bath, laundry room, and ample closet space for storage. Venture upstairs to discover the primary ensuite, featuring a double vanity, separate shower, whirlpool tub, and generous closet space. Three additional roomy bedrooms and an updated hall bath round out the second level, providing comfort and convenience for family and guests alike. Descend to the basement level, where you'll find a half bath, additional storage space, and a recreation room, ideal for hosting gatherings or relaxing with loved ones. Conveniently located near highway access, forest preserves, shopping, and restaurants, this home offers both tranquility and accessibility. Don't miss the opportunity to make this your dream home!
- Type:
- Single Family
- Sq.Ft.:
- 2,000
- Status:
- NEW LISTING
- Beds:
- 4
- Lot size:
- 0.36 Acres
- Year built:
- 1979
- Baths:
- 3.00
- MLS#:
- 12079173
- Subdivision:
- Cambridge North
ADDITIONAL INFORMATION
Welcome to your dream home! This meticulously renovated property offers 4 spacious bedrooms & 2.5 baths that were recently remodeled to magazine-worthy standards. The new gourmet kitchen features high end cabinets, gleaming quartz countertops/backsplash, and all new appliances. Abundant natural light fills the interior at every turn, creating a warm and inviting atmosphere. The handsomely furnished basement features a large bar and versatile space for recreation or play, seamlessly blending style and functionality for all. Stepping outside, you'll enjoy a huge deck - complete with an ultra-relaxing hot tub - that's perfect for entertaining or unwinding - all overlooking your expansive and beautifully landscaped yard. Tucked in a highly desired neighborhood, this home offers the perfect blend of comfort, luxury and convenience you've been seeking. Don't miss out on a rare opportunity to own a piece of perfection!
$1,125,000
1710 Mulberry Drive Libertyville, IL 60048
- Type:
- Single Family
- Sq.Ft.:
- 3,599
- Status:
- NEW LISTING
- Beds:
- 5
- Lot size:
- 0.49 Acres
- Year built:
- 1996
- Baths:
- 5.00
- MLS#:
- 12080254
- Subdivision:
- Wineberry
ADDITIONAL INFORMATION
Step into sophistication with this stunning, all brick, energy efficient, custom, 5 bedroom, 4.5-bathroom beauty! Recently updated in the last 5 years, this home exudes elegance with refinished hardwood floors, fresh paint throughout, new countertops, and all newer (2018) stainless-steel appliances, new millwork, new soffits, new gutters. The main floor boasts bay windows, recessed lighting, and seamless room-to-room flow. Entertain with ease in the open living and dining areas, while the updated, spacious kitchen overlooks the cozy family room and offers access to a brand new deck and the private backyard. Find tranquility on the second floor with 5 bedrooms, all ensuite! The expansive master suite features dual walk-in closets, a luxurious whirlpool tub, and dual vanities. Outside, the lush backyard provide ample space for outdoor gatherings. All new landscaping and lighting installed. Located in the desirable Wineberry subdivision on almost half an acre, this home offers convenient access to shopping, dining, schools, and the Metra station. New roof in 2018. Don't miss your chance to call this beautiful retreat home!
- Type:
- Single Family
- Sq.Ft.:
- 3,467
- Status:
- NEW LISTING
- Beds:
- 4
- Year built:
- 1909
- Baths:
- 4.00
- MLS#:
- 12079888
ADDITIONAL INFORMATION
Experience masterful design and timeless elegance in this completely renovated historic district home, where old-world charm meets modern luxury. From the moment you arrive, you'll be welcomed by a cozy front porch. The living space has been expanded by 1,000 square feet, creating a larger kitchen and family room. The former attic has been transformed with the addition of dormers, a new stairway, two extra bedrooms, and an additional bathroom. The renovation skillfully blends old and new elements, creating a harmonious balance throughout the home. This harmony extends to the outdoor spaces, where materials in the stone walkways, terrace, and boulder wall seamlessly flow from front to back, overlooking an open lawn. The professionally designed landscape, crafted by the owner who is a landscape architect, preserves as much open space as possible on the in-town lot. Enjoy the convenience of walking distance to shops, restaurants, schools, the train station, Lake Minear Beach, and two regional trails: the Des Plaines River Trail and the North Shore Bike Path. You're also within jogging or biking distance to multiple forest preserves, including Independence Grove and Old School Forest Preserves. This beautiful 4-bedroom, 3.1-bath home offers incredible character, grace, and ease for family living! Garage is brand new, just completed in January of 2024!
$1,285,000
14565 S Somerset Circle Green Oaks, IL 60048
- Type:
- Single Family
- Sq.Ft.:
- 5,048
- Status:
- NEW LISTING
- Beds:
- 4
- Lot size:
- 0.55 Acres
- Year built:
- 1996
- Baths:
- 5.00
- MLS#:
- 12074980
- Subdivision:
- Lake Somerset
ADDITIONAL INFORMATION
Stunning custom home in Lake Somerset on half acre in Green Oaks (lower taxes) with sought-after Oak Grove Schools K-8 and Libertyville High School 9-12. Dramatic Foyer with sweeping staircase. Breathtaking Great Room with two-story wall of Marvin windows open to Gorgeous Updated Kitchen with contrasting cabinets, enormous granite island & high-end stainless appliances--Wolf, Viking, Miele. Vaulted Formal Dining Room. Sunny bright Library/Office loaded with built-ins. Family Room leads out to oversized Sun Room/Atrium. Huge Primary Suite with 10 foot ceilings and updated Private Bath with his & her walk-in closets, newer quartz counter tops, flooring & oversized shower. Separate wing with Three Bedrooms & Two Full Baths. Impressive remodeled English Basement with Large Media Area (full wall of TV's will blow away any sports fan), Game Area, Full Bar with refrigerator & dishwasher (counter of vintage bowling alley Madison, WI, Lane 5), Workout Area, Storage & Updated Full Bath. First Floor Laundry with newer quartz counter tops. Walk-in Pantry and Half Bath. Three Car Garage with tall doors and ceilings, epoxy floors & front apron tall cabinet storage. Beautiful backyard with huge Trex deck, lower patio & extensive professional landscaping. Over 5000 sq ft plus 1700 Finished Lower Level. True pride of ownership.
- Type:
- Single Family
- Sq.Ft.:
- 1,284
- Status:
- NEW LISTING
- Beds:
- 2
- Lot size:
- 0.19 Acres
- Year built:
- 1949
- Baths:
- 2.00
- MLS#:
- 12078153
ADDITIONAL INFORMATION
455 E Rockland Rd is a charming and well maintained single family home located in the heart of Libertyville, IL. ALL NEW: Driveway, High Efficiency furnace, AC, Hot Water heater, high quality flooring throughout, baseboard, wall and ceiling paint, can lighting and electrical switches and plugs. All new! 2 or 3 bedrooms...You decide. With a huge master bedroom, use it as a bedroom/home office or put up a wall to separate into a 3rd bedroom (instant equity). With 2 full bathrooms, huge eat in kitchen and a finished area of 1,284 sq.ft., this home offers plenty of space for comfortable living. The lot size of 8,224 sq.ft. provides a spacious outdoor area for enjoying the beautiful surroundings. Situated in a desirable neighborhood within .5 miles to Copeland Rockland and Highland, this property offers a convenient location close to schools, parks, shopping, dining, and more. Enjoy easy access to major highways for commuting to nearby cities and exploring all that the area has to offer. Whether you're a first-time homebuyer, downsizing, or looking for a charming retreat, this home is sure to meet all of your needs. Don't miss the opportunity to make 455 E Rockland Rd your new home. Schedule a showing today and experience the beauty and charm of this Libertyville gem for yourself!
- Type:
- Single Family
- Sq.Ft.:
- 1,819
- Status:
- NEW LISTING
- Beds:
- 3
- Lot size:
- 0.3 Acres
- Year built:
- 1972
- Baths:
- 2.00
- MLS#:
- 12072584
- Subdivision:
- Woodmere
ADDITIONAL INFORMATION
Your long wait is over! Located just 1.3 miles from downtown, this all brick ranch is situated on a cul-de-sac setting in Woodmere - one of the most sought-after neighborhoods in Libertyville!! Great floor plan with formal dining with hardwood floors open to the spacious living room - ideal for entertaining. Well appointed kitchen with white cabinetry, hardwood floors and an eating area which open to the family room with brick fireplace and sliding glass doors to the amazing screened-in porch! Primary bedroom with attached full bathroom. 2 more bedrooms and another full bathroom all on the main level. Convenient first floor laundry! Vaulted screened-in porch with skylights provides year round gorgeous views of the park-like yard! Large basement (sellers arranged to have builder excavate a larger portion of basement) with finished a room (was used as a bedroom) and a cemented crawl space - ideal for storage. Sellers also worked with builder to build an extra deep garage with an exterior door! Newer roof! 1/3 of acre premium, private lot with beautiful perennial gardens! Can't beat this location - - walking/biking distance to Butterfield elem school, Butler Lake/Park, Metra station, downtown Libertyville and the two mile walking path around Butler Lake which leads directly to LHS! * Location * Location * Location *
$1,699,999
1611 Burr Oak Drive Libertyville, IL 60048
- Type:
- Single Family
- Sq.Ft.:
- 9,328
- Status:
- NEW LISTING
- Beds:
- 5
- Lot size:
- 0.95 Acres
- Year built:
- 2001
- Baths:
- 7.00
- MLS#:
- 12072779
- Subdivision:
- Merit Club
ADDITIONAL INFORMATION
Tendered, Loved, Cared home overlooking the 4th fairway of Merit Club Golf course with ponds & rolling greens. This impressive home features detailed milwork, custom built-ins, columns, arched doorways, inlaid wood floors & high profile moldings. Solid brick house with walkout basement. Grand 2 story foyer opens to the great room with 2 story ceiling & wall of windows with a breathtaking year-round views. 10' ceiling on 1st floor & 9' ceiling on walkout basement. A gourmet kitchen with new/newer SS appliances and a sunfilled breakfast area. A huge formal dining to entertain family and friends for any occasion. Primary bedroom has 2 big dressing rooms and an extra closet. All bedrooms have ensuite baths. Full finished walkout basement has a radient heat and a guest bedroom & full bath and a huge rec room which can be devided to gym, movie theatre or game room as needed. Pick one from Screened porch, deck wrapping around rear of house, brick patio to releax or enjoy with family/friend. Professionally landscaped lawn with sprinkler system. 3.5 car heated garage with one spot with higher ceiling. Brand new cedar roof in 2024. Please see "improvement" for the list of update @ additional information. Enoy country living in this spectacular gated community adjacent to a private golf club & minutes away from city amenities and the tollway.
- Type:
- Single Family
- Sq.Ft.:
- 2,170
- Status:
- NEW LISTING
- Beds:
- 4
- Year built:
- 1949
- Baths:
- 3.00
- MLS#:
- 12077711
ADDITIONAL INFORMATION
Don't miss out on this IMPRESSIVELY REMODELED 4BR/2.5BA home on quiet Riverside Dr, just 3 doors from beloved Riverside Park, and just a 3 block walk to coveted Copeland Manor school! Most everything has been updated in the last 4 years...NEW Roof, Driveway, Patio, Windows, Furnace, Flooring, Quartz Countertops, Recessed Lights, Bathroom Rehabs, Fresh Paint, Etc. And, don't miss out on the chance to own this EPIC GARDEN/PATIO/OUTDOOR PARADISE! This private backyard has an AMAZING DESIGN and is fenced, has a water fountain, lighting, multiple sitting areas to enjoy the beauty. All this with modest taxes and is just 1 mile from the Community and Restaurant scene of Desirable Downtown Libertyville!
- Type:
- Single Family
- Sq.Ft.:
- n/a
- Status:
- NEW LISTING
- Beds:
- 4
- Lot size:
- 0.25 Acres
- Year built:
- 1973
- Baths:
- 4.00
- MLS#:
- 12072896
- Subdivision:
- Regency Estates
ADDITIONAL INFORMATION
Welcome to this charming Colonial-style home located in Copeland Elementary! This delightful residence boasts 4 bedrooms and 2.2 bathrooms, offering wonderful living space on a generous lot for private backyard gatherings and enjoyment.Step inside to discover a host of desirable features, including a formal dining room for elegant entertaining, hardwood floors that exude warmth and character, and additional living space for modern day living. The kitchen is a chef's dream, equipped with stainless steel appliances, granite countertops and an eat-in kitchen area. basement for extra storage, this home has everything you need. You will find this home is the perfect blend of comfort and convenience. Don't miss the opportunity to make this your new haven. Schedule a showing today and make this house your home sweet home.
- Type:
- Single Family
- Sq.Ft.:
- 2,048
- Status:
- NEW LISTING
- Beds:
- 4
- Lot size:
- 0.28 Acres
- Year built:
- 1972
- Baths:
- 3.00
- MLS#:
- 12076560
- Subdivision:
- Crane Park
ADDITIONAL INFORMATION
Welcome to this charming four-bedroom, three-bath split-level home in the prestigious Libertyville High School district! This inviting residence offers a perfect blend of comfort and convenience. As you step inside, you'll find spacious living and dining rooms that create a warm and welcoming atmosphere. The kitchen boasts lovely views of the yard and includes a sunny eating area perfect for casual meals. The lower level features a cozy family room with a brick fireplace, fourth bedroom/flex room, a laundry room, and a full bath, providing additional space for relaxation and practicality. The upper level houses the master suite, complete with a walk-in closet, double sink vanity, whirlpool tub, and separate shower. Two generously sized bedrooms and a full bath complete this level. Outside, the huge fenced yard with a patio provides a great space for outdoor activities and entertaining. Located just a short distance from a park, downtown Libertyville, and numerous amenities, this home offers both a serene environment and easy access to everything you need. Don't miss the opportunity to make this lovely home your own!
- Type:
- Single Family
- Sq.Ft.:
- 926
- Status:
- NEW LISTING
- Beds:
- 2
- Year built:
- 1979
- Baths:
- 2.00
- MLS#:
- 12072292
- Subdivision:
- Cambridge Square
ADDITIONAL INFORMATION
MULTIPLE OFFERS RECEIVED. PLEASE SUBMIT HIGHEST AND BEST BY SUNDAY 6/9 7pm. Please notify LA offer is coming. Exceptional Completely Updated 2nd floor 2BR 2Ba End Unit with gorgeous Greenspace Views in Desirable Cambridge Square! Enter and You will Immediately See the Care that has been taken with the Updates of this Beautiful Condo! Open Floorplan featuring Pergo Flooring throughout! Generous Living Area Flows into Dining Room Featuring Updated Light Fixture and Treetop Green Views. Light and Bright Space Abounds in this End Unit with Fresh Paint (June 2024). Updated Kitchen has All the Features You Are Looking For Including White Cabinetry w/ SS Hardware, All SS Appliances and Quality Corian Counters. Spacious BRs Feature Large Closets Plus Hall Linen Closet. Both Baths Have Been Fully Remodeled (2019 and 2014) with Quality Features! Laundry Rm Features WD and Built In Cabinetry Offering Great Storage! Windows Approx 2014. New Thermostat 2023. Roof 2018. 1 Car Garage with Built-In Shelving Plus Storage Closet. Fabulous Interior Location and Expansive Center Common Greenspace. Roads Repaved in 2015. $295/mo includes Water, Exterior Maintenance, Landscaping, Snow Removal, Scavenger/Recycling, Common Area Parking and Common Area Insurance. Highly Desirable School Dist! Convenient to Metra Commuter Train,Libertyville and Vernon Hills Shopping and Plentiful Restaurants. Nearby Condell Medical Ctr and Centre Club Fitness and Wellness Facility. Fabulous Location! This Will Check Off All Your Boxes!
- Type:
- Single Family
- Sq.Ft.:
- 2,551
- Status:
- NEW LISTING
- Beds:
- 3
- Lot size:
- 1.04 Acres
- Year built:
- 1974
- Baths:
- 3.00
- MLS#:
- 12031996
- Subdivision:
- Green Oaks
ADDITIONAL INFORMATION
Welcome to an exceptional, one-of-a-kind residence nestled in the coveted Green Oaks neighborhood! This expansive custom-built home sits on just over an acre of lush, wooded land, providing a private retreat surrounded by nature's beauty. With 3 bedrooms and 2.5 bathrooms, this home boasts a unique layout, perfect for those who appreciate distinctive architectural design. Inside, you'll find gorgeous hardwood floors, vaulted ceilings with skylights, and a big open kitchen/dining room combo ideal for gatherings. The home also features three cozy fireplaces and wood accent walls that add warmth and character, while the screened porch offers an ideal spot to enjoy the serene surroundings. The entire second floor is dedicated to the primary suite, featuring a cozy fireplace and a spa-like en-suite bathroom with a jetted tub and separate shower. Convenience is key with a first-floor laundry room, two additional bedrooms, and a full bathroom all on the main level. The lower level features an exclusive family room/den with a fireplace and glass sliders that open to the backyard. The versatile basement is a blank canvas and includes a large room for storage. Outside, the property is perfect for gardening enthusiasts, with ample space to design your dream landscape. Don't miss your chance to own this extraordinary property in Green Oaks. View the Virtual 3D Tour to experience the full grandeur of the home.
Open House:
Saturday, 6/15 4:00-6:00PM
- Type:
- Single Family
- Sq.Ft.:
- 2,535
- Status:
- NEW LISTING
- Beds:
- 4
- Lot size:
- 0.34 Acres
- Year built:
- 1950
- Baths:
- 3.00
- MLS#:
- 12069673
ADDITIONAL INFORMATION
PRIME LOCATION in a very private setting, just blocks from Libertyville High School! The home has been FRESHLY PAINTED INSIDE AND OUT, and features NEW LUXURY VINYL FLOORING and NEW CARPET throughout. The kitchen boasts stunning WATERFALL QUARTZ COUNTERTOPS and 40-inch cabinets. The first-floor primary suite offers convenience and privacy, while the large secondary bedrooms upstairs provide ample space. Additionally, there is a private home office that opens to a SECLUDED BACK PATIO, perfect for work or relaxation. This is a home you won't want to miss! View the Virtual 3D Tour to experience the full grandeur of the home.
- Type:
- Single Family
- Sq.Ft.:
- 1,080
- Status:
- NEW LISTING
- Beds:
- 3
- Lot size:
- 0.23 Acres
- Year built:
- 1955
- Baths:
- 1.00
- MLS#:
- 12073751
- Subdivision:
- Libertyville Estates
ADDITIONAL INFORMATION
THIS IS A MUST SEE!!! Get ready to move right in and relax!!! Just remodeled ranch home on almost a 1/4 acre! Large Fenced Backyard. Convenient to shopping and highway/tollway and Independence Grove Forest Preserve.
- Type:
- Single Family
- Sq.Ft.:
- 926
- Status:
- Active
- Beds:
- 2
- Year built:
- 1985
- Baths:
- 2.00
- MLS#:
- 12078634
ADDITIONAL INFORMATION
Under contract before processing.
- Type:
- Single Family
- Sq.Ft.:
- 1,800
- Status:
- Active
- Beds:
- 5
- Year built:
- 1961
- Baths:
- 2.00
- MLS#:
- 12076037
- Subdivision:
- Countryside Manor
ADDITIONAL INFORMATION
DON'T MISS OUT!! This is an excellent opportunity to own a spacious 5 bedroom 2 bathroom raised ranch home with a 2.5 car detached garage. This home has everything you can ask for once updated, from a spacious layout throughout, great backyard for entertaining and much much more. The property is located near schools, parks, retail, and public transportation. A must see!!
- Type:
- Single Family
- Sq.Ft.:
- 2,219
- Status:
- Active
- Beds:
- 3
- Year built:
- 2024
- Baths:
- 4.00
- MLS#:
- 12073221
ADDITIONAL INFORMATION
Welcome home to Liberty Junction, spacious new 3-story townhomes with open plan concept. Highly sought after Libertyville high school district is ranked 11th in the state! The Highwood plan features 3 bedrooms with 2 full baths and 1 powder room. Your gourmet kitchen is in the middle of the main entertaining area. This home has built-in SS appliances, 42" cabinets and a large island. You also have granite counters. There is a flex room on the 1st floor that you can use as a den or office. Your owner's suite is complete with a large bedroom, walk-in closet and full bath with double bowl vanity and large shower. There are two other bedrooms and a 2nd full bath with tub. Included wrought iron rail stairway and upgraded lighting throughout. TH 14068
- Type:
- Single Family
- Sq.Ft.:
- 2,219
- Status:
- Active
- Beds:
- 3
- Year built:
- 2024
- Baths:
- 4.00
- MLS#:
- 12073215
ADDITIONAL INFORMATION
Welcome home to Liberty Junction, spacious new 3-story townhomes with open plan concept. Highly sought after Libertyville high school district is ranked 11th in the state! The Highwood plan features 3 bedrooms standard with 2 full baths and 2 powder rooms. Your gourmet kitchen is in the middle of the main entertaining area. This home has built-in SS appliances, 42" cabinets and a large island. You also have granite counters. There is a flex room on the 1st floor that you can use as a den or office. Your owner's suite is complete with a large bedroom, walk-in closet and full bath with double bowl vanity and large shower. There are two other bedrooms and a 2nd full bath with tub. Included wrought iron rail stairway and upgraded lighting throughout. TH 14067
- Type:
- Single Family
- Sq.Ft.:
- 2,403
- Status:
- Active
- Beds:
- 3
- Year built:
- 2024
- Baths:
- 4.00
- MLS#:
- 12073210
ADDITIONAL INFORMATION
Liberty Junction, spacious new 3-story townhomes with open plan concept. Highly sought after Libertyville high school district is ranked 11th in the state! The Jayton plan features 3 bedrooms standard with 2 full baths and 2 powder rooms. Your gourmet kitchen is in the back of the main entertaining area. This home has built-in SS appliances, 42" cabinets with beautiful hardware and a large island with granite counters. There is a flex room on the 1st floor that you can use as a den or office. Your owner's suite is complete with a large bedroom, walk-in closet and full bath with double bowl vanity and walk-in shower with seat. There are two other bedrooms and a 2nd full bath with tub. Designer features include upgraded gourmet kitchen, modern wrought iron rail and spindle stairway plus added powder room on 1st floor. TH 14066
- Type:
- Single Family
- Sq.Ft.:
- 3,112
- Status:
- Active
- Beds:
- 5
- Lot size:
- 0.25 Acres
- Year built:
- 1998
- Baths:
- 3.00
- MLS#:
- 12068718
- Subdivision:
- Regency Woods
ADDITIONAL INFORMATION
WELCOME HOME! Stunning 5-bedroom, 3-bathroom home in the sought-after Regency Woods neighborhood. This home has EVERYTHING that you need and features AMAZING upgrades and updates! Over $250,000 in recent upgrades including 2023 NEW WINDOWS, 2023 Remodeled Kitchen with all NEW Appliances, 2023 ALL Bathroom remodeled, 2023 NEW 500 Sq. Ft. Trex Composite Deck, 2024 whole house Freshly Painted and so much more! You will fall in love with this exquisite HOME. Gorgeous curb appeal and a 3-car garage welcome you to this home. Set on a stunning lot with mature trees, this home is truly so inviting. Step inside to a 2-story foyer featuring gleaming hardwood floors and loads of natural light. The spacious living room with tray ceilings, wainscoting, and a bay window is perfect for your next gathering. The adjacent dining room offers plenty of space to entertain guests. Head back to the expansive family room, which features volume ceilings, floor-to-ceiling windows, and a cozy fireplace. This is the ideal space to relax with family. The kitchen is truly the heart of the home-a chef's dream! Remodeled in 2023, this kitchen features Quartz countertops, lush shaker cabinets, stainless steel appliances, and a huge center island. The comfortable eating area overlooking the backyard is perfect for your morning coffee. Step outside and enjoy the view on the large deck. The main level conveniently offers a full bathroom, a spacious bedroom, and a convenient laundry/mud room. Head upstairs to the primary suite, your own private oasis. The luxurious en suite offers his and her vanities, a jacuzzi tub, and a stand-alone shower with glass surround. Three additional spacious bedrooms with all NEW windows treatments and 10-ft ceilings and a full bath complete the upstairs. Downstairs, you'll find an expansive basement just waiting for your personal touches. This home is truly one of a kind.
- Type:
- Single Family
- Sq.Ft.:
- 1,525
- Status:
- Active
- Beds:
- 2
- Year built:
- 1987
- Baths:
- 2.00
- MLS#:
- 12059933
ADDITIONAL INFORMATION
Seldom available second floor condo in popular Riva Ridge is waiting for your personal touches! Guests will enter your home from the extra wide front staircase and arrive in the generously proportioned foyer. For every day convenience there is also a backstair case from the garage leading up to the laundry room. This 2 bed+ den has a flexible floor plan allowing for the den to be closed in as a 3rd bedroom or leave it as it and use it as an office or tv room. The great room boasts a cathedral ceiling with skylights and is anchored by the fireplace, flanked on each side by windows, and allows access to the large outdoor deck. The kitchen has a spacious pantry closet, and additional cabinets have been added as well, with a planning desk and room for a small table and chairs. Some of the special features include a fireplace with gas logs, open floor plan, compartmentalized primary bath, awesome storage, 2 car oversized garage, and tons of light streaming into every room! The association has replaced all the roofs and siding in the last few years. Riva Ridge is a friendly, active, pet friendly community located just a short walk from parks and shopping.
- Type:
- Single Family
- Sq.Ft.:
- 2,981
- Status:
- Active
- Beds:
- 5
- Lot size:
- 0.31 Acres
- Year built:
- 1999
- Baths:
- 4.00
- MLS#:
- 12071632
- Subdivision:
- Brookhaven
ADDITIONAL INFORMATION
VERBAL ACCEPTANCE - Relocation Signatures Pending *** FABULOUS LOCATION IN BROOKHAVEN *** Beautiful 5 Bedroom home sits tucked away on a cul-de-sac and boasts an approximate 1/3 acre lot! Gorgeous backyard overlooks the conservancy. Sunny & bright Kitchen with refinished maple flooring, lots of cabinet space, stainless appliances, NEW backsplash, Microwave (2023), breakfast bar and eat-in area. Versatile and open floor plan allows for a Main Level bed/bath ensuite or office/den. Spacious Primary Suite with massive bath. So much to like here - hardwood floors, cathedral ceiling family room, main floor laundry/mud room, finished basement with rec room/bedroom/full bath and a huge 3-car Garage. Relax on the patio and enjoy the spectacular views. Oak Grove Schools. EZ access to I-94. You will want to call this one home! RELOCATION ADDENDUMS WILL APPLY
- Type:
- Single Family
- Sq.Ft.:
- 2,192
- Status:
- Active
- Beds:
- 4
- Lot size:
- 0.2 Acres
- Year built:
- 1948
- Baths:
- 3.00
- MLS#:
- 12072002
- Subdivision:
- Copeland Manor
ADDITIONAL INFORMATION
Welcome to Libertyville life where you can walk to everything including the vibrant downtown, excellent schools (K-12), Des Plaines River Trail and numerous parks. Enjoy the charm and character of this custom home featuring 4 beds, 2.5 baths, generous room sizes, first floor office, finished basement with flex area, two fireplaces, numerous built-ins, and custom arbor with climbing roses original to the home. Beautiful hardwood under carpet in LR and second floor. 4th bdrm currently being used as additional walk-in closet for Primary bdrm. The Unilock brick paver driveway, front walk and patio welcome you into the large and private backyard. Peace of mind comes with meticulous care: new sewer line, water line, updated electrical subpanel, updated copper plumbing, oversized gutters, French drains, updated roof ridge and venting, maintenance free windows and siding, and newer AC. Impressive attention to detail and maintenance is evident throughout. Appreciate all the surrounding amenities of conveniently located 410 E. Rockland which is ready to welcome you home!


© 2024 Midwest Real Estate Data LLC. All rights reserved. Listings courtesy of MRED MLS as distributed by MLS GRID, based on information submitted to the MLS GRID as of {{last updated}}.. All data is obtained from various sources and may not have been verified by broker or MLS GRID. Supplied Open House Information is subject to change without notice. All information should be independently reviewed and verified for accuracy. Properties may or may not be listed by the office/agent presenting the information. The Digital Millennium Copyright Act of 1998, 17 U.S.C. § 512 (the “DMCA”) provides recourse for copyright owners who believe that material appearing on the Internet infringes their rights under U.S. copyright law. If you believe in good faith that any content or material made available in connection with our website or services infringes your copyright, you (or your agent) may send us a notice requesting that the content or material be removed, or access to it blocked. Notices must be sent in writing by email to DMCAnotice@MLSGrid.com. The DMCA requires that your notice of alleged copyright infringement include the following information: (1) description of the copyrighted work that is the subject of claimed infringement; (2) description of the alleged infringing content and information sufficient to permit us to locate the content; (3) contact information for you, including your address, telephone number and email address; (4) a statement by you that you have a good faith belief that the content in the manner complained of is not authorized by the copyright owner, or its agent, or by the operation of any law; (5) a statement by you, signed under penalty of perjury, that the information in the notification is accurate and that you have the authority to enforce the copyrights that are claimed to be infringed; and (6) a physical or electronic signature of the copyright owner or a person authorized to act on the copyright owner’s behalf. Failure to include all of the above information may result in the delay of the processing of your complaint.
Libertyville Real Estate
The median home value in Libertyville, IL is $414,200. This is higher than the county median home value of $242,800. The national median home value is $219,700. The average price of homes sold in Libertyville, IL is $414,200. Approximately 75.45% of Libertyville homes are owned, compared to 20.16% rented, while 4.38% are vacant. Libertyville real estate listings include condos, townhomes, and single family homes for sale. Commercial properties are also available. If you see a property you’re interested in, contact a Libertyville real estate agent to arrange a tour today!
Libertyville, Illinois 60048 has a population of 20,504. Libertyville 60048 is more family-centric than the surrounding county with 39.51% of the households containing married families with children. The county average for households married with children is 38.63%.
The median household income in Libertyville, Illinois 60048 is $126,406. The median household income for the surrounding county is $82,613 compared to the national median of $57,652. The median age of people living in Libertyville 60048 is 44.4 years.
Libertyville Weather
The average high temperature in July is 81.7 degrees, with an average low temperature in January of 14.6 degrees. The average rainfall is approximately 36.2 inches per year, with 39.5 inches of snow per year.
