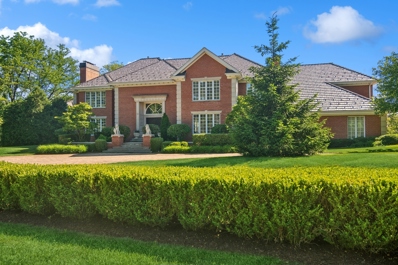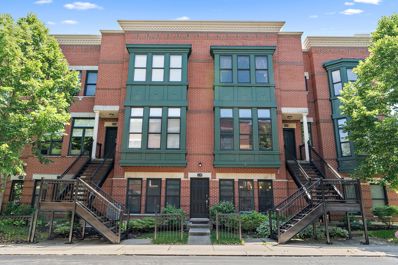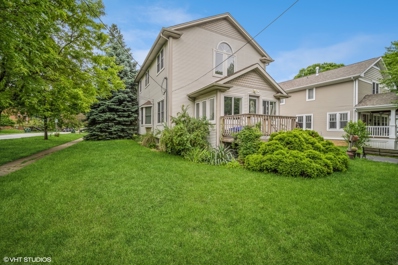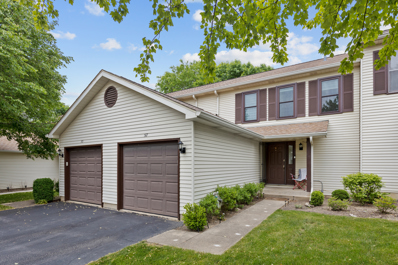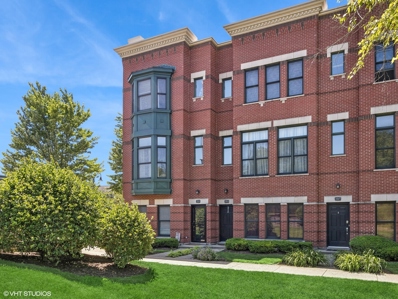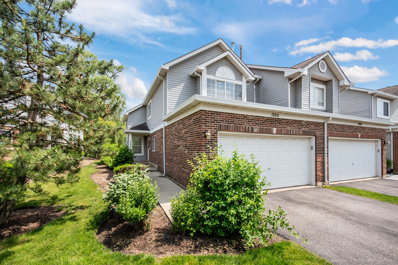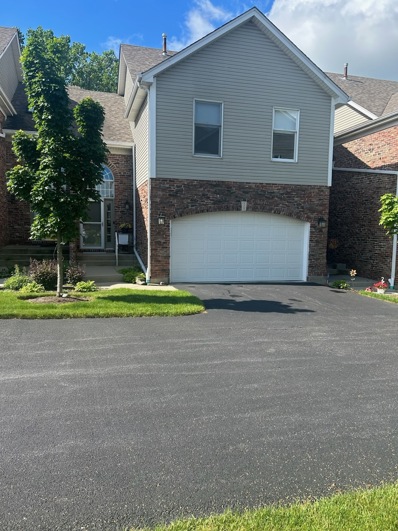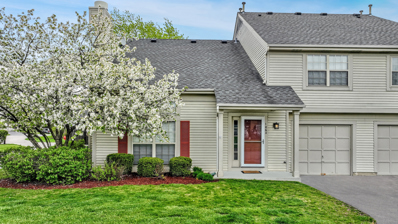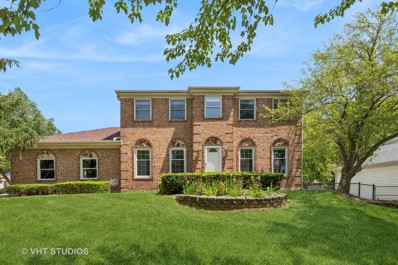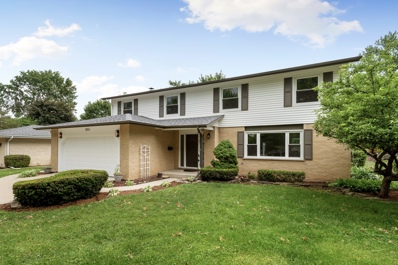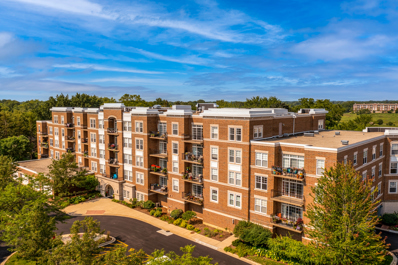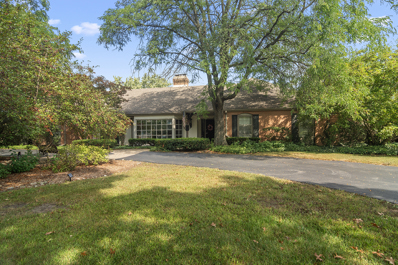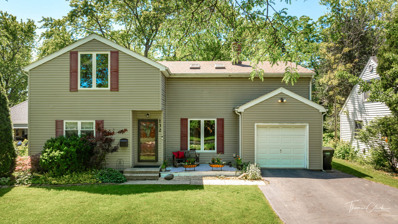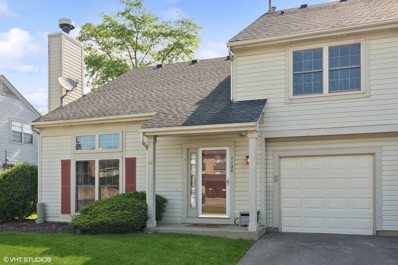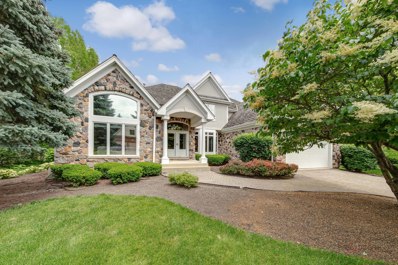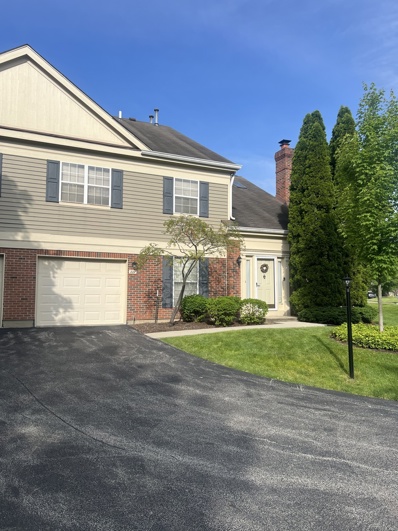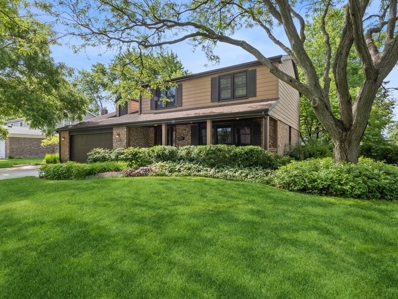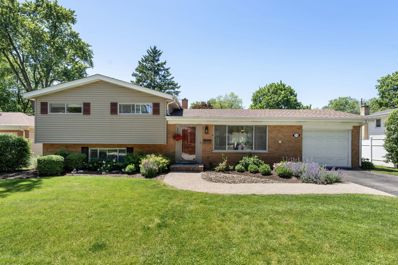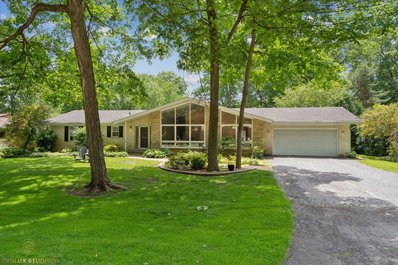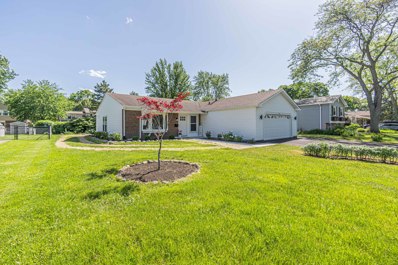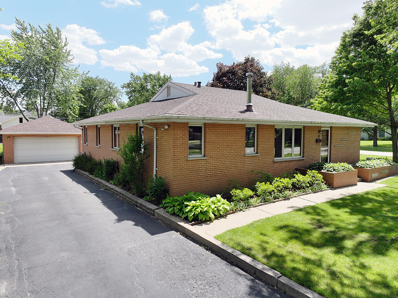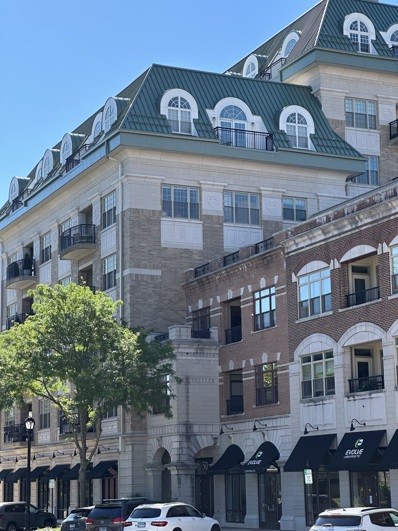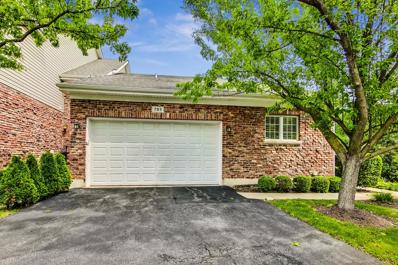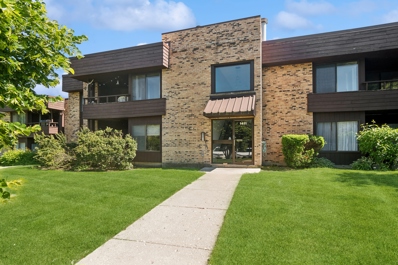Palatine IL Homes for Sale
$1,999,999
610 Windsor Road Inverness, IL 60067
- Type:
- Single Family
- Sq.Ft.:
- 9,818
- Status:
- NEW LISTING
- Beds:
- 6
- Lot size:
- 1.12 Acres
- Year built:
- 1984
- Baths:
- 8.00
- MLS#:
- 12034905
- Subdivision:
- Mcintosh
ADDITIONAL INFORMATION
Welcome to awesome and unique 610 Windsor Rd., Inverness, Il., an interior location in the coveted McIntosh Community. Classic and timeless in style, the architecture and lavish trim work combine unparalleled craftsmanship with a noticeable eye for detail. Modern luxury and design throughout define this home. The soaring ceiling and beautiful porcelain flooring set the tone for this custom designed exquisite residence. With 6 bedrooms and 6.2 baths this home reflects current trends and amenities and provides areas for sophisticated entertaining as well as warm and welcoming casual gatherings. The spacious and flowing floorpan guides you seamlessly through this home. A light flooded living room affords the opportunity for quiet conversations and intimate gatherings. The upscale kitchen is a cook's fantasy. With high end appliances, elegant finishes, quartz counters & backsplash, and more than ample storage space this kitchen is a suitable backdrop for preparing a sumptuous feast. A formal dining room is the perfect setting for an elegant dinner party. But if a more casual meal is in order, sit right down at the island or extend the gathering to the informal dining area.The nearby spacious family room hosts a majestic fireplace, which adds ambiance as well warmth to your social gatherings. The exquisite coffered ceiling adds dimension to this remarkable room. The sophisticated first floor office is available for you to work at home, as well as it provides an equally appealing space for students to do their homework. The first floor primary suite is the perfect space for relaxation and privacy. The gorgeous attached bath with a whirlpool tub, double shower, custom tile work , and a walk-in closet is exceptional. The second floor provides this home with five spacious and unique bedrooms, three of which are suites, and two that have a jack-n-jill bath arrangement. As if this wasn't enough, this home has an incredible walk-out lower level, it's like a home within a home. The kitchen is top-of-the-line with custom cabinets, granite counters, high end appliances, and two Bosch dishwashers. The built in cabinetry provides a place for a large screen TV, as well as shelving for books, games or your personal memorabilia. The corner stone fireplace adds a little pizzazz. The fabulous bar is a great spot for conversation and a refreshing beverage. In addition to the large open rec area, there are a couple more flex space rooms to round off the lower level. As if that's not enough, the tiered deck leads you to the outside oasis. Take a dip in the pool to cool off, or relax in the hot tub. Outdoor entertaining is a breeze with all the patio and deck space, as well as having access to the lower level fabulous kitchen. With all the entertaining going on, you may feel the need to get in a little exercise. No problem with that idea, just get into your workout clothes and do your routine in the comfort of your own home - you have an exercise room as well!! Round that off in the downstairs steam shower. This home offers endless possibilities for its new owners. Book an appointment and come tour this exquisite living experience.
- Type:
- Single Family
- Sq.Ft.:
- 1,650
- Status:
- NEW LISTING
- Beds:
- 1
- Year built:
- 2008
- Baths:
- 2.00
- MLS#:
- 12075488
- Subdivision:
- Palatine Station
ADDITIONAL INFORMATION
Nothing to do but move in to this beautiful first-floor condo in the heart of downtown Palatine! Unbeatable location, just steps from everything the downtown area has to offer ~ shopping, dining, entertainment, the Metra, and more! Upon entering the home, you'll be met with a modern open-concept floor plan featuring neutral paint, crown molding, gorgeous hardwood floors, and tons windows that bathe the home in natural light. The spacious combined living/dining room opens to the kitchen with a breakfast bar. The kitchen features white cabinetry, granite countertops, a closet pantry, and all stainless steel Bosch appliances. Huge master bedroom featuring a walk-in closet with a California Closets organizing system. The full hall bath has a double sink vanity and a tub/shower combo. Convenient in-unit laundry is also located on the main floor, and the exit to the one-car garage is also on the first level... ideal for anyone needing true one level living! In the finished basement you'll find a 2nd bedroom with a barn door, and an additional full bath ~ this could make a great guest or in-law suite, or could be a quiet private home office area. This is a rare chance to truly have it all... WELCOME HOME!!!
- Type:
- Single Family
- Sq.Ft.:
- n/a
- Status:
- NEW LISTING
- Beds:
- 4
- Year built:
- 1929
- Baths:
- 3.00
- MLS#:
- 12077803
ADDITIONAL INFORMATION
Attention contractors, investors and handy persons! Fabulous two-story 1929 era farmhouse in a premier downtown palatine location awaits your creative vision and touch. First floor features hardwood floor, arched doorways, front and back parches, two bedrooms a full kitchen and a full bath. The second floor, with access off the back porch as well as from the interior, has the potential to be a perfect rental or in-law space featuring hardwood floors, updated windows, vaulted ceiling, balcony and is plumbed for a kitchen along the North wall plus two spacious bedrooms and two full baths. Full unfinished basement has a separate laundry area and plenty of storage. Separate water heaters, furnaces and A/C for both levels. Large detached two-car garage! New roofs being installed on both the house and garage in early July as part of an insurance settlement for hail damage; there is still time to pick your single color! Ideal location literally seconds to Metra and historic Downtown Palatine. Conveyed AS-IS, no exceptions. Don't miss the opportunity to polish up this diamond in the rough!
- Type:
- Single Family
- Sq.Ft.:
- n/a
- Status:
- NEW LISTING
- Beds:
- 2
- Year built:
- 1990
- Baths:
- 3.00
- MLS#:
- 12076657
- Subdivision:
- Creekside Villas
ADDITIONAL INFORMATION
Welcome to Creekside villa subdivision! This lovely home in meticulous condition, 2 bedroom, 2.5 bath home with full basement. Main level has newer Beautiful Hardwood floors, Spacious Living Room, Fireplace and SS Appliances. Lower level has nice size family room, separate laundry/Mechanical room with great storage, Sump Pump and Ejector Pump. 2nd level with newer flooring, canned lighting, newer windows with custom blinds and new bathrooms. Vaulted Ceiling in Primary Bed, Walk in Closet. Extra-large Deck open to green space, and close to additional guest parking. Attached 1 car garage with driveway and nearby parking lot for guests. Located in award winning school, national blue ribbon school Hunting Ridge, Plum Grove and William Fremd! Minutes from Woodfield mall, Top golf, restaurants, and downtown Palatine for commuter access, interstate I-90/I-290 Corrido. Investor friendly.
$398,000
203 W Wood Street Palatine, IL 60067
Open House:
Sunday, 6/9 5:00-7:00PM
- Type:
- Single Family
- Sq.Ft.:
- 1,973
- Status:
- NEW LISTING
- Beds:
- 2
- Year built:
- 2005
- Baths:
- 4.00
- MLS#:
- 12075581
- Subdivision:
- Palatine Station
ADDITIONAL INFORMATION
Welcome to your future home in Downtown Palatine! This end unit townhome in Palatine Station offers a perfect blend of convenience and luxury. As you enter, you'll be impressed by the main level living room featuring beautiful hardwood floors and a convenient half bath. The open-concept design flows seamlessly, with a spacious family room flooded with natural light from abundant windows and a cozy fireplace for those chilly evenings. A separate formal dining area is ideal for hosting guests, while the kitchen boasts ample cabinets, granite counters, an island, and a dedicated space for casual dining. Step out onto your deck for outdoor grilling and relaxation. Upstairs, the primary suite is a tranquil retreat with a walk-in closet and a luxurious bath with double vanity, separate shower, and soaking tub. An additional en-suite bedroom with a walk-in closet offers comfort and privacy. Laundry on this level adds convenience to your daily routine. Don't miss the private roof deck with gorgeous views of Palatine, perfect for enjoying city living from the comfort of your home. The finished basement provides even more living space, complementing the already spacious layout. Recent updates include: AC ('24), roof ('23), roof deck ('23), carpet ('21), paint ('21), mircowave ('23), refrigerator ('23). Located just steps from Metra, restaurants, nightlife, shopping, and more, this home offers the best of urban living in a suburban setting. Don't wait to make this stunning townhome yours!
- Type:
- Single Family
- Sq.Ft.:
- 1,500
- Status:
- NEW LISTING
- Beds:
- 2
- Lot size:
- 1.44 Acres
- Year built:
- 1949
- Baths:
- 1.00
- MLS#:
- 12075228
ADDITIONAL INFORMATION
ATTENTION !! Investors and Builders & Developers !! The subject property is located on R-1 Zoned, Approx. 62,424 sq. ft. (1.433 Acres) in the Fremd School District. Fabulous parcel of land can be subdivided into Three (3) R-1 residential lots with a common access drive. Three proposed houses can be 4,090 sq. ft and 3,972 sq. ft & 3,972 sq. ft. Just minutes away from downtown Palatine, metra station, Riemer reservoir trails, and the park district! The existing 2 bdrm, 1 bath ranch home is ready for building your dream home as well. Proposal and Topography & preliminary plat survey copies are available upon request. The seller wants to retire! Do not miss this Great Opportunity!!! As-Is condition.
- Type:
- Single Family
- Sq.Ft.:
- 1,800
- Status:
- NEW LISTING
- Beds:
- 3
- Year built:
- 1989
- Baths:
- 3.00
- MLS#:
- 12064357
- Subdivision:
- Parkside On The Green
ADDITIONAL INFORMATION
COMPLETELY RENOVATED END-UNIT WITH 2 CAR ATTACHED GARAGE! Discover the perfect blend of comfort and modern elegance at 1260 W Parkside in Palatine, IL. This beautifully renovated home features 3 spacious bedrooms and 2.1 baths, offering an impressive 1,800 square feet of living space. The heart of the home is the stunning, completely remodeled kitchen, boasting contemporary finishes and high-end appliances, making it a chef's dream. The updates continue throughout, with stylishly renovated bathrooms, fresh flooring, and new paint, creating a bright and inviting atmosphere in every room. Enjoy the convenience of a 2-car attached garage and the prime location in a sought-after neighborhood. This move-in ready gem is a must-see, offering both luxury and practicality for your next home.
- Type:
- Single Family
- Sq.Ft.:
- n/a
- Status:
- NEW LISTING
- Beds:
- 2
- Year built:
- 1995
- Baths:
- 4.00
- MLS#:
- 12068625
- Subdivision:
- Bridgeview Creek
ADDITIONAL INFORMATION
Welcome to your dream townhome in Palatine! This stunning property has been completely renovated to perfection, boasting a custom-built kitchen with white cabinets, granite countertops, and built-in ovens that will inspire your inner chef. The first floor features brand new wide plank flooring, creating a model-perfect ambiance throughout. The loft can be converted to a 3rd bedroom if desired. Entertain with ease in the walkout basement, complete with an impressive wet bar and wine refrigerator. Guests will love the convenience of the full bathroom in the basement, making gatherings a breeze. Step outside to your own oasis with a spacious paver patio overlooking a babbling brook and scenic walking path. Enjoy the tranquility of nature while being just a short walk from downtown Palatine and the train station, offering easy access to shopping and dining. Homes like this are rare gems - don't miss your chance to make it yours!
- Type:
- Single Family
- Sq.Ft.:
- 1,155
- Status:
- NEW LISTING
- Beds:
- 2
- Year built:
- 1986
- Baths:
- 2.00
- MLS#:
- 12072424
- Subdivision:
- Knollwood Of Palatine
ADDITIONAL INFORMATION
This adorable 2 bedroom, 1.1 bath END UNIT townhome has so much to offer with modern open floor plan, attached 1 car garage, many recent improvements, and fantastic clubhouse community amenities! ~ Vaulted living room with floor to ceiling window and charming wood burning fireplace ~ Spacious dining area has sliding glass door to sunny private deck ~ Updated fully-applianced kitchen features upgraded cabinetry, quartz countertops, custom glass tile backsplash, custom pantry closet, and laundry closet with washer and dryer ~ Light, bright primary bedroom has large window, walk-in closet with organizers, and private access to shared bath ~ Large 2nd bedroom ~ White doors and trim throughout ~ Ceiling fans throughout ~ Built-in garage shelving ~ New patio door and front screen door 2024 ~ New microwave 2023 ~ New washer 2021 ~ New dryer 2021 ~ New refrigerator 2019 ~ New water heater 2017 ~ New Ecobee smart thermostat 2017 ~ Well-maintained clubhouse community with tennis court, basketball court, and beautiful outdoor pool ~ Top notch schools ~ Super convenient location close to commuter train, expressways, shopping, restaurants, golf, parks, and forest preserves ~ Investors welcome! ~ Don't miss this fantastic value!
$625,000
829 S Valley Lane Palatine, IL 60067
Open House:
Saturday, 6/8 6:00-8:00PM
- Type:
- Single Family
- Sq.Ft.:
- 2,808
- Status:
- NEW LISTING
- Beds:
- 4
- Lot size:
- 0.23 Acres
- Year built:
- 1980
- Baths:
- 3.00
- MLS#:
- 12057324
- Subdivision:
- Plum Grove Hills
ADDITIONAL INFORMATION
Location- Location.. This Plum Grove Hills home sits high on a wonderful lot with side load garage and new roof in 2020. Two story foyer entry with all hardwood on the main level. Formal Dining room large enough for entertaining the whole family. Living room with beautiful French doors leads into a warm family room with brick fireplace. Kitchen features new granite counters, nice size island for prep space and room for eat-in table breakfast space. Patio access for grilling and outdoor dining. Upstairs four generous sized bedrooms. Primary suite has large walk-in closet with organizers, en suite bath with double sinks, and jetted tub/shower combo and additional closets. All New carpet in the four bedrooms, Hall bath with updated tiled shower. Basement rec room is great for extra family entertaining space. Storage room and utility room. Only one block to Pleasant Hill/Fremd High schools and only one block to Birchwood park/playground and pool.
Open House:
Sunday, 6/9 5:00-7:00PM
- Type:
- Single Family
- Sq.Ft.:
- 2,400
- Status:
- NEW LISTING
- Beds:
- 4
- Lot size:
- 0.23 Acres
- Year built:
- 1973
- Baths:
- 4.00
- MLS#:
- 12074656
- Subdivision:
- English Valley
ADDITIONAL INFORMATION
Welcome to your future residence in the heart of Palatine, where modern elegance seamlessly blends with serene neighborhood charm. This property offers an unparalleled location, adjacent to the Tom T. Hamilton Reservoir, featuring multiple soccer and baseball fields, playgrounds, and pickleball courts. Additionally, it is just a five-minute drive from the esteemed Palatine Hills Golf Course. Upon entering, you will be greeted by expansive white oak flooring, which accentuates the home's spaciousness. The kitchen is adorned with updated slim shaker cabinets, quartz countertops, a double oven, and an over-range hood. The mudroom, equipped with laundry facilities, connects conveniently to the garage and leads into the family room, complete with a wood-burning fireplace. The second floor is a family's dream, boasting four generously sized bedrooms to accommodate any need. The master suite features luxurious vinyl flooring, a walk-in closet, and a breathtaking stand-up shower. Fresh carpet and paint enhance the home's inviting ambiance throughout. The finished basement offers an additional level of quality living space, perfectly suited for the discerning Midwestern homeowner. Ultimately, Palatine received an "A" rating on the Niche neighborhood scale, owing to its excellent schools, abundant parks, and vibrant downtown area.
Open House:
Saturday, 6/8 8:00-10:00PM
- Type:
- Single Family
- Sq.Ft.:
- 1,527
- Status:
- NEW LISTING
- Beds:
- 2
- Year built:
- 2006
- Baths:
- 2.00
- MLS#:
- 12072427
- Subdivision:
- Preserves At Hilltop Of Palatine
ADDITIONAL INFORMATION
This beautiful downtown Palatine condo offers the best of both worlds; a scenic vista from your private balcony plus easy access to the Metra train, shops, restaurants and festivals of Downtown Palatine (3 blocks). Located in the desirable Preserves of Palatine, this unit features an open floor plan with 2 bedrooms plus a den and 9-foot ceilings. The master suite includes a large walk-in close and private master bath. The oversized storage room at the parking space is a bonus. The 91-acre Riemer Reservoir Park will provide beautiful sunsets and tranquil views from the living room, balcony and both bedrooms. Don't forget the indoor parking and in-unit laundry. Please note, no tax exemptions.
$800,000
1766 Firth Road Inverness, IL 60067
- Type:
- Single Family
- Sq.Ft.:
- 3,967
- Status:
- NEW LISTING
- Beds:
- 4
- Lot size:
- 1.24 Acres
- Year built:
- 1969
- Baths:
- 4.00
- MLS#:
- 12067083
- Subdivision:
- Mcintosh
ADDITIONAL INFORMATION
This McIntosh ranch in Inverness is situated in the middle of one of the most desirable neighborhoods in the Village. There is so much to like beginning with the pool and pool house. Get ready to jump in and entertain guests and family all summer long! A designer kitchen was completed by Kedra Chalen Design and all chefs are going to fall in love with it. Sleek, stunning and high end but practical and comfortable. Within the same remodel project was the laundry room, mud room and powder room. A hall bath followed shortly thereafter. An addition completed in the early 90's includes a large family room and bonus room overlooking the backyard. This is a must see by appointment only.
$579,900
132 S Ash Street Palatine, IL 60067
Open House:
Sunday, 6/9 5:30-7:30PM
- Type:
- Single Family
- Sq.Ft.:
- 2,600
- Status:
- NEW LISTING
- Beds:
- 5
- Year built:
- 1954
- Baths:
- 4.00
- MLS#:
- 12052431
ADDITIONAL INFORMATION
Welcome to this exceptional 5-bedroom 3 1/3 bathrooms offers the perfect blend of classic charm and modern convenience. Situated in one of the most sought-after neighborhoods renowned for it's mature trees that offer a serene and scenic living experience. Each of the five bedrooms are generously sized bedrooms, including a convenient first floor bedroom, next to a full bathroom, ideal for guest or an in-law suite or Home Office. Primary bedroom has separate seating area, walk-in closet. The heart of the home is chef's kitchen with stainless steel appliances, Marble countertops, Double oven and ample cabinet space with pull out drawers, New refrigerator counter-depth. The kitchen seamlessly flows into dining area and family room with tons of natural light. The living room is spacious with custom book shelves. Beautiful hardwood floors throughout the home. Spacious laundry room on the upper level with a sink for added convenience and functionality. Discover endless possibilities in this Full basement with open areas and a dedicated room with french doors for a Home Office, playroom or rec room. Large storage space ideal for organizing all your belongings with ease. Ample shelving and open floor plan. The backyard is situated on a generous oversized lot, gives plenty of space for outdoor activities, gardening with a fully fenced in yard. It's just a short walk to downtown Palatine, making it an ideal location for those who appreciate easy access to shops, dining, entertainment and Metra access. Farmers market on the weekends, town festivals and so much more. Award Winning Fremd High School is in walking distance. Most recent updates: Roof, Sliding Glass Door, Storm Doors & Wood Fence post 2023, Windows 2022, Kitchen 2021, Harwood Floors stained/sealed 2021. Don't miss the opportunity to own this beautifully home.
- Type:
- Single Family
- Sq.Ft.:
- 1,155
- Status:
- NEW LISTING
- Beds:
- 2
- Year built:
- 1986
- Baths:
- 2.00
- MLS#:
- 12073761
ADDITIONAL INFORMATION
This bright and sunny 2 story, 2 bedroom, 1.5 bath, end unit townhome features an open floor plan with new LVP flooring, cathedral ceilings, huge windows and a woodburning fireplace. Kitchen features stainless steel appliances and pantry, leading to the stackable laundry, half bath and deep 1-car garage. Outside you'll find a semi-private patio perfect for summer grilling and eating outdoors. Up stairs you'll find a large primary bedroom featuring walk-in closet, large windows and direct access to the shared full bath. Generously sized second bedroom features large closet and windows. All new siding, gutters and trim coming this summer! Low HOA fees for amenities such as clubhouse, pool, tennis and basketball courts. Close to the Deer Grove forest preserve, shopping and dining. Investor friendly.
- Type:
- Single Family
- Sq.Ft.:
- 3,533
- Status:
- NEW LISTING
- Beds:
- 4
- Lot size:
- 0.24 Acres
- Year built:
- 1996
- Baths:
- 4.00
- MLS#:
- 12071427
- Subdivision:
- Sanctuary Cove
ADDITIONAL INFORMATION
Stunning Sanctuary Cove home on a quiet cul-de-sac overlooking peaceful pond. Meticulously maintained home w/soaring ceilings, 2 story brick fireplace, 1st floor primary bedroom suite with luxury bath, 2 walk-in closets, door to screened porch. Kitchen open to family room-both overlooking what feels like your own sanctuary. All bedrooms offer great room sizes & closets. Deck, 3 car garage. 2 New furnaces 2022. Convenient location near shopping, access to highways. AS-IS.
Open House:
Sunday, 6/9 5:00-7:00PM
- Type:
- Single Family
- Sq.Ft.:
- 1,200
- Status:
- NEW LISTING
- Beds:
- 2
- Year built:
- 1989
- Baths:
- 2.00
- MLS#:
- 12072879
- Subdivision:
- Bent Creek
ADDITIONAL INFORMATION
Fantastic Find! Rarely Available Corner End Unit and Cul de Sac! Quiet Neighborhood , Steps away from serene walking Path! Inside you are greeted with a sun drenched living space with Vaulted ceilings and sky lights, Lower level has entrance to your private patio, Kitchen, Half bath, Dinning and Large Living, Upstairs Is a huge loft overlooking the bottom level, 2 Bedrooms, Laundry, Large Jack and Jill Bathroom, Extra Large walk in closet. 1 Car Garage with plenty of parking for guests. Luxurious landscaping and Huge grass Lot!
$535,000
241 E Russet Way Palatine, IL 60067
- Type:
- Single Family
- Sq.Ft.:
- 2,551
- Status:
- NEW LISTING
- Beds:
- 4
- Lot size:
- 0.29 Acres
- Year built:
- 1973
- Baths:
- 3.00
- MLS#:
- 12043991
- Subdivision:
- Reseda West
ADDITIONAL INFORMATION
Spacious brick & hardy siding, 4 BR two-story home in desirable Reseda West Subdivision. Kitchen has Thermador range & SS refrig, double oven w/informal dining and separate formal dining room. A spacious sun room w/vaulted ceilings overlooks the fenced yard w/brick paver patio. Primary bedroom has hwd floors, new vanity & nice closet space w/convenient laundry chute. Family room & Living Room are generous in size. The full basement provides additional living space. Park across the street, leisure trails down the street & near schools, shopping & transportation - great place to call home.
- Type:
- Single Family
- Sq.Ft.:
- 1,221
- Status:
- NEW LISTING
- Beds:
- 3
- Lot size:
- 0.22 Acres
- Year built:
- 1960
- Baths:
- 2.00
- MLS#:
- 12070561
ADDITIONAL INFORMATION
Welcome to this beautifully maintained 3-bedroom, 2-bathroom gem in the heart of Palatine! From the moment you step inside, you'll be greeted by the warmth of hardwood floors, an abundance of natural light, and an inviting open floor plan perfect for modern living. The kitchen is a chef's delight, boasting sleek stainless steel appliances and ample storage space, making meal preparation a breeze. The upper level features three spacious, freshly painted bedrooms, each providing a serene retreat. The updated bathroom (2022) adds a touch of luxury with its modern finishes. The lower level offers a fantastic space for entertaining or relaxing, ideal for family gatherings or cozy movie nights. Step outside to discover a backyard paradise, perfect for outdoor activities, gardening, or simply unwinding in your private oasis. This home is conveniently located near Fremd High School, a variety of shops, and offers easy access to highways, ensuring a seamless commute. Don't miss out on the opportunity to make this wonderful property your new home. Schedule your tour today and experience all that this charming residence has to offer!
- Type:
- Single Family
- Sq.Ft.:
- 2,533
- Status:
- NEW LISTING
- Beds:
- 3
- Lot size:
- 0.5 Acres
- Year built:
- 1967
- Baths:
- 3.00
- MLS#:
- 12062861
- Subdivision:
- Forest Estates
ADDITIONAL INFORMATION
RARELY AVAILABLE BRICK RANCH LOCATED IN SECLUDED FOREST ESTATES! UPDATED KITCHEN, TWO-SIDED FIREPLACE IN LIVING AND FAMILY ROOMS, HARDWOOD FLOORS, LARGE BEDROOMS, 2 1/2 UPDATED BATHS, FINISHED PARTIAL BASEMENT AND IN THE FREMD HIGH SCHOOL DISTRICT! SO CLOSE TO ALL OF THE AMENITIES YOU WANT AND ON A BEAUTIFUL, SERENE, 1/2 ACRE LOT WITH DECK, GAZEBO AND PLENTY OF TREES. REACH OUT AND MAKE YOUR APPOINTMENT TODAY.
- Type:
- Single Family
- Sq.Ft.:
- n/a
- Status:
- NEW LISTING
- Beds:
- 4
- Lot size:
- 0.23 Acres
- Year built:
- 1973
- Baths:
- 2.00
- MLS#:
- 12071939
ADDITIONAL INFORMATION
Welcome Home to this Gorgeous REDONE, Move-In Ready, 4 BEDROOMS, 2 FULL BATHROOMS Solid Ranch in the very Desirable Subdivision of Palatine. BRAND NEW KITCHEN opens to Dining Room, Living Room and Family Room - really the showstopper of the house. The Kitchen includes BRAND NEW Custom Cabinets, Quartz Countertops, Stainless-Steel Appliances, Hood, and NEW LIGHTING FIXTURES throughout. Fireplace in the Family Room. Master Bedroom with Full Bathroom and Large Closet with Organizer. BRAND NEW 2 FULL BATHS. Neutral Colors - New Paint. BRAND NEW FLOORS throughout. As you walk through the front door, you'll be greeted by an abundance of natural light flowing throughout. Laundry with Brand New Washer and Dryer. New Lighting throughout. New Front Door and New Closets Doors. Once you walk out to the BACKYARD you will be able to relax on the Large, BRAND-NEW CONCRETE PATIO and enjoy an amazing space to Entertain. 2.5 CAR GARAGE offers even more storage space. BRAND NEW ASPHALT DRIVEWAY for 4 cars. BRAND NEW CONCRETE SIDEWALK in front of the house. BRAND NEW BEAUTIFUL LANDSCAPING. The Home is conveniently located. Close to Lincoln Elementary School, Palatine High School. Walking distance to: Parks, Nature Preserves, Golf Course and minutes to Shopping, Restaurants, Downtown Palatine, Train Station, Library. Easy access to Expressway & Tollway transportation. This is the Home you have been waiting for! Come and see to experience the beautifully detailed rehab which will provide peace and comfort for your family! A great opportunity!!!
Open House:
Saturday, 6/8 4:00-7:00PM
- Type:
- Single Family
- Sq.Ft.:
- 2,200
- Status:
- NEW LISTING
- Beds:
- 3
- Lot size:
- 0.49 Acres
- Year built:
- 1954
- Baths:
- 3.00
- MLS#:
- 12071729
- Subdivision:
- Chestnut Woods
ADDITIONAL INFORMATION
Discover the epitome of suburban elegance in this sought-after area, where your search for the perfect ranch home culminates in unparalleled sophistication and comfort. Featuring the acclaimed Fremd School District, this stately residence stands proudly on nearly half an acre of exquisite, flat land, framed by a majestic brick exterior that exudes a timeless allure. Boasting three generously sized bedrooms and two and a half bathrooms, this home promises ample space for relaxation and privacy. The grand primary suite, a sanctuary of tranquility, features a private full bathroom and abundant closet space, ensuring a retreat-like experience in the comfort of your own home. The architectural marvel extends beneath, with a full basement underpinning the original structure and a concrete crawl space beneath the grand addition, offering versatile space and storage solutions. Situated in the prestigious Mcintosh Kenilworth Subdivision of Chestnut Woods, the residence revels in its expansive 96' by 235' lot, nearly a half-acre of landscaped paradise. Step outside to a backyard designed for both serenity and entertainment, where a wide-open deck invites alfresco dining and endless outdoor activities in the vast yard space. This neighborhood, renowned for its proximity to parks, downtown Palatine, and top-ranked schools including Fremd High School, places you in the heart of suburban luxury. Downtown Palatine, with its array of shopping and dining options and convenient Metra train stop, is ensuring all the conveniences of urban living are just a stone's throw from your peaceful suburban retreat. Spanning over 1600 square feet, ranch homes like this are a rarity in today's market. Don't miss the opportunity to own a piece of serenity and sophistication in one of the most coveted locations. This home is not just a living space, it's a lifestyle choice that promises enduring appeal and unmatched quality. Act quickly, as a home like this, in a market like this, simply will not last long!
- Type:
- Single Family
- Sq.Ft.:
- n/a
- Status:
- NEW LISTING
- Beds:
- 2
- Year built:
- 2006
- Baths:
- 2.00
- MLS#:
- 12068181
- Subdivision:
- The Providence
ADDITIONAL INFORMATION
LUXURY & LOCATION Fabulous 5th floor luxury condo at the highly sought after Providence, nestled in the heart of downtown Palatine. Walking distance to the Metra, restaurants, and shopping! This beautiful contemporary condo is flooded with natural light, high ceilings and travertine tiles throughout. Fantastic kitchen with 42' cherry cabinets, Stainless Steel appliances, granite counters and oversized island space for seating overlooks the family room and dining area. Spacious master bedroom with a walk-in closet and ensuite spa-like bathroom featuring a granite vanity, Kohler soaking tub and a walk-in shower. A second bedroom, second bathroom, and in-unit washer/dryer complete the unit. Building amenities include access to a private party room and beautiful sun deck. The unit comes with 2 heated garage parking spaces and storage. The association covers everything except electricity, leaving nothing to do but move in and enjoy it all!
Open House:
Sunday, 6/9 5:00-7:00PM
- Type:
- Single Family
- Sq.Ft.:
- 2,649
- Status:
- NEW LISTING
- Beds:
- 3
- Year built:
- 2009
- Baths:
- 3.00
- MLS#:
- 12067992
ADDITIONAL INFORMATION
INTRODUCING SUBURBAN LUXURY! BREATHTAKING END UNIT RANCH TOWNHOME! This 3 bed, 2.1 bath home is ideally located 5 minutes from bustling downtown Palatine. Attractive, W I D E open layout presents with first floor primary suite, dramatic ceilings, gleaming hardwood floors and beautiful plantation shutters throughout bright and airy spaces. Ignite the culinary enthusiast in you in the gourmet kitchen, boasting high-end stainless steel appliances, double ovens, elegant white 42" cabinets, and stunning granite countertops with a convenient breakfast bar. The dedicated dining room flows seamlessly into the living room, making entertaining a breeze! Enjoy direct access to your serene balcony, perfect for summer grilling or sipping your morning coffee or tea in a moment of solitude. DESIRED FIRST FLOOR primary bedroom features two closets and a spa-like ensuite with a soaking tub, walk-in shower, and dual sink vanity. Head downstairs to your ultimate hangout destination, offering a generous rec space, tons of storage and two spacious bedrooms with walk-in closets. Expansive utility and storage room hosts laundry and will keep you organized year-round. Full bathroom with a walk-in shower also on this level. Easy indoor/outdoor hosting offers a walk-out brick paver patio, great for both lounging and play. Quick 5 minute drive to downtown Palatine, shopping, dining, community events, the Metra and more! This ranch townhome combines proximity with modern amenities, creating an inviting and luxurious haven. Welcome home!
- Type:
- Single Family
- Sq.Ft.:
- 1,250
- Status:
- NEW LISTING
- Beds:
- 2
- Year built:
- 1979
- Baths:
- 2.00
- MLS#:
- 12070937
- Subdivision:
- Forest Edge
ADDITIONAL INFORMATION
Welcome to your new home! This beautifully updated 2-bedroom, 2-bathroom condo offers the perfect blend of modern convenience and cozy comfort. Step inside to find an inviting living area featuring a stunning fireplace, perfect for relaxing evenings. The open floor plan seamlessly connects the living space to a stylish kitchen, equipped with top-of-the-line appliances and ample storage. Enjoy your morning coffee or unwind after a long day on your private walkout balcony, offering a peaceful outdoor retreat. This unit also boasts in-unit laundry for your convenience, making chores a breeze. The primary bedroom features an en suite bathroom, offering a luxurious retreat with privacy and comfort. The second bedroom is equally spacious and versatile! Centrally located in a prime location, you'll have easy access to shopping, dining, and entertainment options, as well as excellent transportation links. Don't miss the opportunity to make this exceptional condo your new home!


© 2024 Midwest Real Estate Data LLC. All rights reserved. Listings courtesy of MRED MLS as distributed by MLS GRID, based on information submitted to the MLS GRID as of {{last updated}}.. All data is obtained from various sources and may not have been verified by broker or MLS GRID. Supplied Open House Information is subject to change without notice. All information should be independently reviewed and verified for accuracy. Properties may or may not be listed by the office/agent presenting the information. The Digital Millennium Copyright Act of 1998, 17 U.S.C. § 512 (the “DMCA”) provides recourse for copyright owners who believe that material appearing on the Internet infringes their rights under U.S. copyright law. If you believe in good faith that any content or material made available in connection with our website or services infringes your copyright, you (or your agent) may send us a notice requesting that the content or material be removed, or access to it blocked. Notices must be sent in writing by email to DMCAnotice@MLSGrid.com. The DMCA requires that your notice of alleged copyright infringement include the following information: (1) description of the copyrighted work that is the subject of claimed infringement; (2) description of the alleged infringing content and information sufficient to permit us to locate the content; (3) contact information for you, including your address, telephone number and email address; (4) a statement by you that you have a good faith belief that the content in the manner complained of is not authorized by the copyright owner, or its agent, or by the operation of any law; (5) a statement by you, signed under penalty of perjury, that the information in the notification is accurate and that you have the authority to enforce the copyrights that are claimed to be infringed; and (6) a physical or electronic signature of the copyright owner or a person authorized to act on the copyright owner’s behalf. Failure to include all of the above information may result in the delay of the processing of your complaint.
Palatine Real Estate
The median home value in Palatine, IL is $256,700. This is higher than the county median home value of $214,400. The national median home value is $219,700. The average price of homes sold in Palatine, IL is $256,700. Approximately 65.28% of Palatine homes are owned, compared to 29.72% rented, while 5% are vacant. Palatine real estate listings include condos, townhomes, and single family homes for sale. Commercial properties are also available. If you see a property you’re interested in, contact a Palatine real estate agent to arrange a tour today!
Palatine, Illinois 60067 has a population of 69,099. Palatine 60067 is more family-centric than the surrounding county with 35.86% of the households containing married families with children. The county average for households married with children is 30.49%.
The median household income in Palatine, Illinois 60067 is $76,633. The median household income for the surrounding county is $59,426 compared to the national median of $57,652. The median age of people living in Palatine 60067 is 37.7 years.
Palatine Weather
The average high temperature in July is 84.1 degrees, with an average low temperature in January of 17.6 degrees. The average rainfall is approximately 38.2 inches per year, with 34.8 inches of snow per year.
