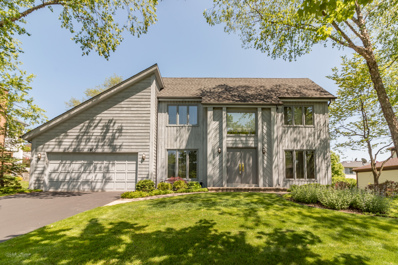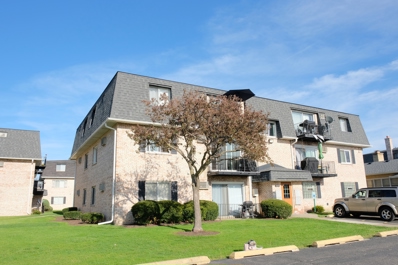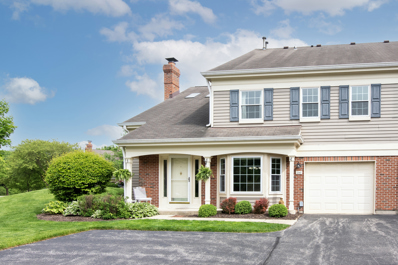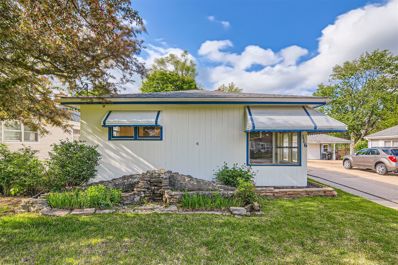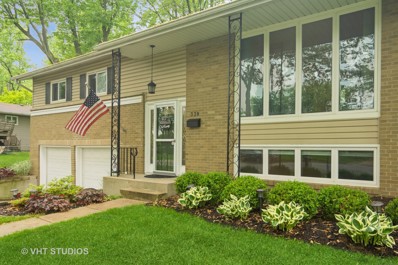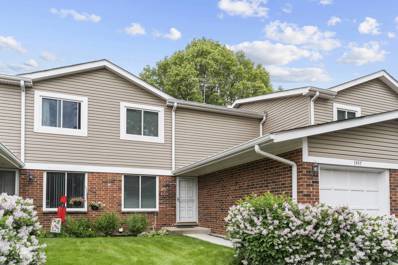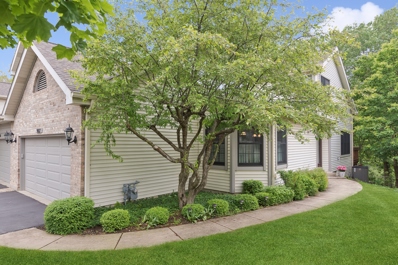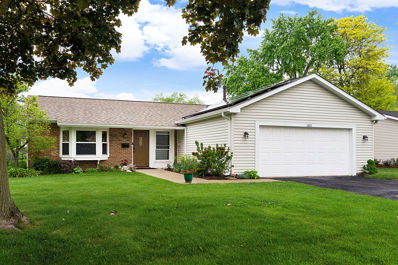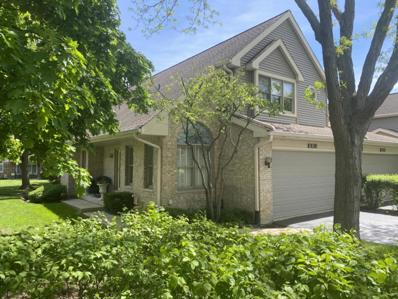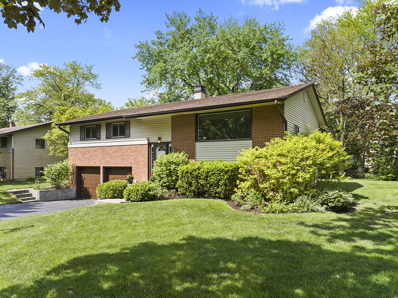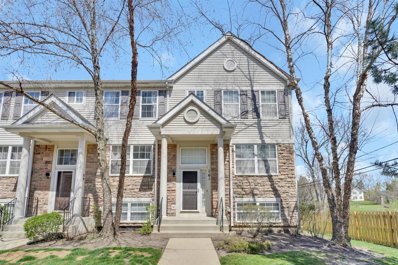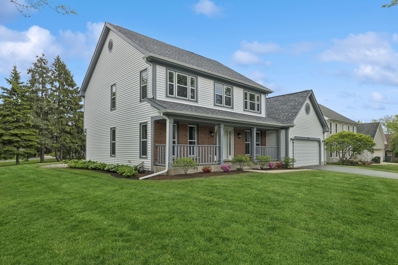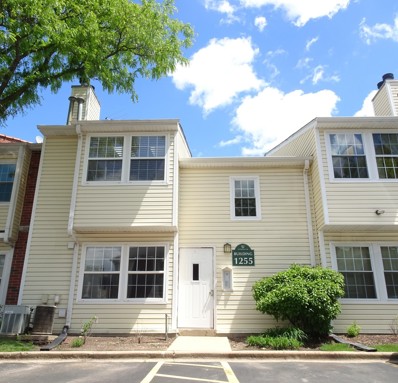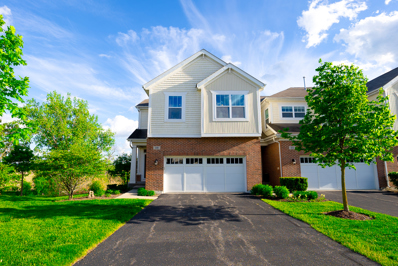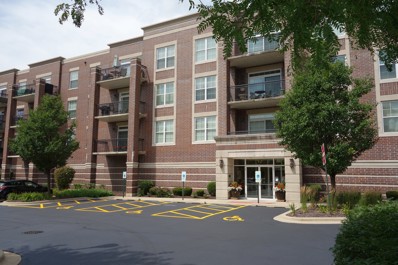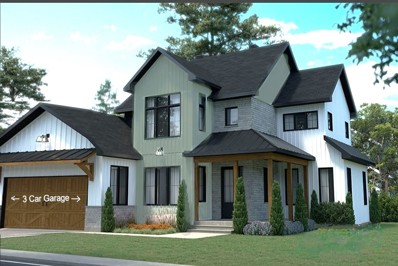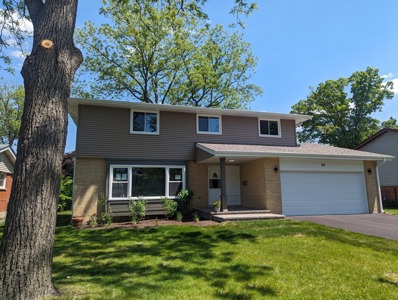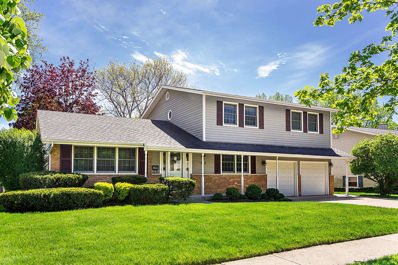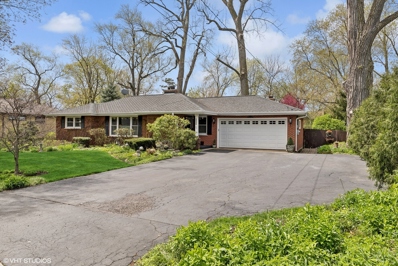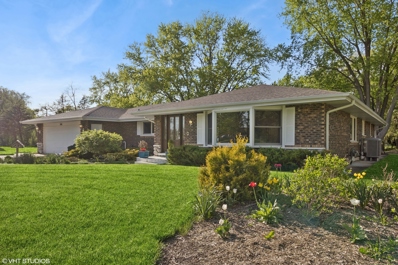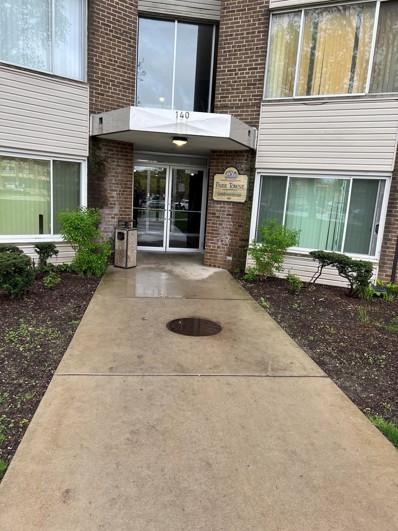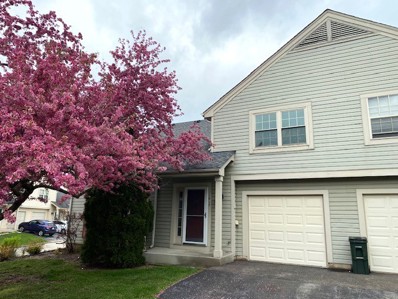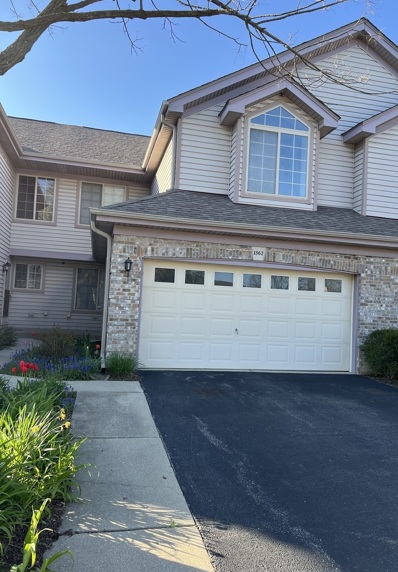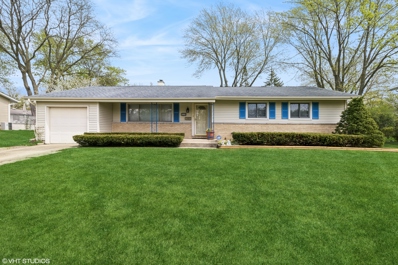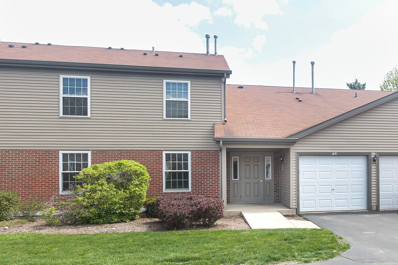Palatine IL Homes for Sale
- Type:
- Single Family
- Sq.Ft.:
- 2,400
- Status:
- NEW LISTING
- Beds:
- 4
- Lot size:
- 0.22 Acres
- Year built:
- 1983
- Baths:
- 3.00
- MLS#:
- 12050434
ADDITIONAL INFORMATION
Beautifully maintained 4 bedroom, 2 1/2 bath home in sought after Plum Grove Hills. Spacious eat in kitchen boasts 42 in cherry cabinets, granite counters and Kitchen Aid stainless steel appliances. Upstairs are 4 generous sized bedrooms with the main bedroom featuring a full bath with dual sinks, granite counters, separate shower and private toilet closet. The full basement features a custom built wet bar, wooden dance floor, speakers, work room and plenty of storage. Sump pump includes battery back up system. Oversized 2 car garage with epoxy sealed flooring. Attached shed. Sprinkler system. Trex maintenace free deck 2019. Cedar siding stained in 2023. Newer Marvin windows. Water Heater 2022. Roof 2019. Close to shopping, METRA and highways. Fremd High School.
- Type:
- Single Family
- Sq.Ft.:
- 990
- Status:
- NEW LISTING
- Beds:
- 2
- Year built:
- 1977
- Baths:
- 1.00
- MLS#:
- 12058854
ADDITIONAL INFORMATION
LOVELY CONDO WITH LAMINATED FLOOR ON LIVING ROOM, CERAMIC TITLE BY KITCHEN, 2 CAR SPACE, LOCATED ON 2ND FLOOR. ENJOY THE BALCONY X NICE VIEW. BUILDING WITH COIN LAUNDRY AND STORAGE ON 1ST FLOOR. STOP PAYING RENT AND OWN THIS UNIT TODAY WITH LOW PROPERTY TAXES( NO EXEMPTION ON TAXES), OWNER JUST APPLIED FOR HOMEOWNER DISCOUNT. ASSOCIATION INCLUDE BILLS OF WATER AND HEAT. SELL AS IS. CLOSE TO SHOPPING AND EXPRESSWAY.RENTAL RESTRICTIONS.
- Type:
- Single Family
- Sq.Ft.:
- 1,200
- Status:
- NEW LISTING
- Beds:
- 2
- Year built:
- 1988
- Baths:
- 3.00
- MLS#:
- 12050401
ADDITIONAL INFORMATION
It's all about the location! This immaculate 2 bedroom / 2.5 bath townhome is the perfect place to call home! The expansive bright loft with skylights can be your home office or 3rd bedroom. A 2nd floor laundry room is always a plus! You definitely won't mind relaxing by the fireplace in the living room with tigerwood flooring thru out the main level. SS appliances and granite countertops in the kitchen. The private patio off the living room is another space to kick back after a long day! The award winning school districts of 15 and 211 make this home even more desirable! Additionally being close to highways/shopping, excellent restaurants, walking trails, park and a large pond for fishing nearby make this gem a winner for sure!
- Type:
- Single Family
- Sq.Ft.:
- 1,000
- Status:
- NEW LISTING
- Beds:
- 3
- Lot size:
- 0.17 Acres
- Year built:
- 1955
- Baths:
- 1.00
- MLS#:
- 12056743
ADDITIONAL INFORMATION
Absolutely Adorable! Must See! Welcome home to this charming & well maintained Ranch W/Full Finished Basement and oversized 2 car detached garage! So close to downtown Palatine! Award Winning Dist 15 Elementary Schools & Fremd High! Gorgeous, gleaming hardwood floors throughout Living Room and all 3 Bedrooms! Spacious and airy Living Room/Dining Room Combination is great for gathering & entertaining. Large Eat-In Kitchen W/loads of cabinets, Corian counters, ceramic backsplash and ceramic flooring. Full Bath W/updates. All 3 bedrooms are bright and nice size. Full Basement includes Recreation Room, Bonus Room/possible 4th Bdrm/Office, Large Storage Room and Huge Utility Room. Oversized Detached Garage has loads of storage & extra cabinets. Lovely Paver Patio in Yard. Picturesque and Private Large Yard! Updated Roof-Approx 2019! Exterior of House and Garage painted-2020! Hot Water Heater-Updated 2021! Furnace Updated-2017! New Garage Opener-2024! Minutes to Train Station, Jewel Grocery, Restaurants, Parks, Shopping, Tollway access, etc. Come fall in love with this Doll House!
Open House:
Saturday, 5/18 5:00-7:00PM
- Type:
- Single Family
- Sq.Ft.:
- 1,248
- Status:
- NEW LISTING
- Beds:
- 4
- Lot size:
- 0.28 Acres
- Year built:
- 1963
- Baths:
- 2.00
- MLS#:
- 12047822
- Subdivision:
- Winston Park
ADDITIONAL INFORMATION
Welcome Home to this Nicely Updated Norman Model Featuring 4 Bedrooms, 2 Baths and an Extra Deep 2-Car Garage. Located in the Neighborhood Community of Winston Park, this Home Boasts One of the Largest Lots Providing the Perfect Back Drop for Entertaining on a Large Deck with Space for Grilling, Dining and Relaxing Conversation Plus Watching Over All the Backyard Activities. The Mature Trees Provide Ample Shade for all the Recreation Games, Gardening and Fire Pit Circles that Make this Everyone's Favorite Spot for the Next Several Months. Interior Updates will Make this an Easy Move, Including Hardwood Floors Throughout the Main Level; Kitchen Redesign Features More Cabinets, Expanded Countertop Prep Space with Granite, Prep Space Area Also Provides a Convenient Breakfast Bar that Adjoins the Dining Area, Plus Newer Stainless Steel Appliance Package and Direct Access to the Deck for Grilling in All Seasons; Both Bathrooms Updated; A Separate Built-Out Laundry & Mud Room Area; Custom Workshop Area in the Garage and Fresh Neutral Decor throughout the Home. Perfect Time to Move and Enjoy the Best of Making Memories in Your New Home.
Open House:
Saturday, 5/18 4:30-7:30PM
- Type:
- Single Family
- Sq.Ft.:
- 1,752
- Status:
- NEW LISTING
- Beds:
- 2
- Year built:
- 1990
- Baths:
- 2.00
- MLS#:
- 12055536
ADDITIONAL INFORMATION
Enter this beautiful highly south after unit in Heritage Manor. Townhome futures 2 bedrooms, two totally updated full baths and one garage. Ceramic tile entryway welcomes you to a bright & spacious living room, dinning room with outside sliding door access to the nice patio. Sunny Kitchen with newer refrigerator ( 2024) ceramic floor tiles. Second floor with two large bedrooms, great walking closet, gorgeous bath recently redone. Terrific finished basement adds more living space for recreation, work-out, office or entertainment area. Large laundry, storage space. Roof -2022, windows -2016, refrigerator and patio door -2024, furnace/ A/C- 2016, basement updated- 2023, bathrooms - 2023. The property features gorgeous surrounding areas with swimming pool and pond. Don't miss out on this amazing unit!!
Open House:
Saturday, 5/18 4:00-6:00PM
- Type:
- Single Family
- Sq.Ft.:
- 1,850
- Status:
- NEW LISTING
- Beds:
- 2
- Year built:
- 1989
- Baths:
- 3.00
- MLS#:
- 12046380
- Subdivision:
- Auburn Woods
ADDITIONAL INFORMATION
In a single word- WOW! The moment you open the door, you are instantly enchanted by the fine detail in craftsmanship and the warm aura of a perfectly designed interior. Sophisticated and elegantly appointed, this house truly has it all! Set against the tranquil backdrop of nature and overlooking a beautiful pond, this masterpiece artfully balances indoor and outdoor spaces, seamlessly connecting the home with the grounds. The bright living room welcomes you with soaring cathedral ceilings, large windows, skylights, two doors that lead out to the deck and a floor-to-ceiling wood-burning fireplace that contrasts beautifully with the gleaming hardwood floors. The combined dining room also has hardwood floors and is perfect for entertaining guests. The chef inspired kitchen was updated with the highest standards in quality and design. Absolutely stunning with porcelain flooring, vaulted ceilings, skylights, recessed lighting, 42" cabinets, quartz countertops, center island with microwave drawer, stainless-steel appliances, electric range with vent hood, newer Bosch dishwasher, both over and under cabinet lighting and a large eating area. Next, make your way to the main level master bedroom with breathtaking views of the pond, large his-and-hers closets with organizers and a private en suite bathroom with quartz countertops, dual vanity and an exceptional custom-built shower/tub. Completing the fantastic main level is a laundry room and lovely half bath with granite countertops and porcelain flooring as well. Upstairs you find a spacious bedroom, exquisite full bathroom with marble countertops & an adorable custom-nook, plus a large loft with recessed lighting that overlooks the living area below. The finished English basement provides even more incredible living space with an enormous family room, recessed lighting, built-in counters, cabinets and plenty of storage space. Outside will continue to impress with a serene, wooded backdrop and exceptional pond views- providing both privacy and a beautiful setting for enjoying your morning coffee, unwinding after a long day or watching gorgeous sunrises and sunsets. The entire property provides such a relaxing and peaceful feel, you almost forget the location is situated near so many things to do and see. Close to endless shopping, dining, entertainment, downtown Palatine, the Metra, parks, trails, forest preserves, golf and so much more! This DREAM home is the one you've been waiting for!
- Type:
- Single Family
- Sq.Ft.:
- n/a
- Status:
- NEW LISTING
- Beds:
- 4
- Year built:
- 1975
- Baths:
- 2.00
- MLS#:
- 12056544
- Subdivision:
- Heatherlea
ADDITIONAL INFORMATION
Welcome home to this captivating 4-bedroom, 2-bathroom ranch retreat with a 2 1/2 car garage, where comfort and elegance meet. Step into luxury with the large living room featuring a bay window and beautiful engineered hardwood floors that grace the most of this spacious home. The heart of the home lies in the updated kitchen, boasting walnut colored cabinets, stainless steel appliances, quartz countertops, and a breakfast bar. This culinary haven seamlessly flows into the family room, with a charming brick fireplace and a wood-burning stove insert that add warmth and ambience, perfect for cozy gatherings with loved ones. Indulge in relaxation in the updated hall bathroom, featuring a bath and double vanity, while the primary bedroom offers its own oasis with an updated ensuite bathroom, complete with a spacious stand-up shower. Enjoy the convenience of a large laundry room, equipped with a washer and dryer, making chores a breeze. Every detail has been thoughtfully considered, with all doors and trim replaced throughout the house and a fresh coat of paint adding a touch of modernity. Benefit from the ownership of Enphase IQ8 inverter and solar panels (installed in 2022 with a 25 year warranty), significantly reducing your monthly electric bill to under $15, while a private patio provides the perfect setting for outdoor entertaining against the backdrop of the private fenced backyard. The roof was recently replaced, complete with ridge vent, in November 2023. Situated close to schools, parks, shopping, and more, this home offers the ultimate in convenience and lifestyle. Don't miss the opportunity to make this your forever home. Schedule your showing today and prepare to be captivated!
- Type:
- Single Family
- Sq.Ft.:
- 2,018
- Status:
- NEW LISTING
- Beds:
- 2
- Year built:
- 1995
- Baths:
- 3.00
- MLS#:
- 12057466
ADDITIONAL INFORMATION
Might be the best location in the neighborhood with fantastic natural lighting and a long flat driveway. Updated end unit offering beautiful sunlit views from every room! Dramatic soaring 2 story living room windows, open floor plan. Nestled amongst winding trails, 3 ponds, mature trees and conveniently located to downtown Palatine and metra. Newer siding, gutters, and leaf guard 2018, new roof in May 2024. Inside and out, this home offers spacious rooms, huge walk in closets, granite kitchen counter tops, new tile backsplash, cabinets (freshly refinished) with under/over led adjustable lighting, stainless steel appliances. Basement is carpeted and walls are painted. Den could be 3rd bedroom, currently being used as office. Kitchen updated summer/fall 2023. New furnace/AC condenser in 2022. Lots of upgrades. S
$374,900
234 N Lytle Drive Palatine, IL 60074
Open House:
Friday, 5/17 5:00-6:00PM
- Type:
- Single Family
- Sq.Ft.:
- 1,658
- Status:
- NEW LISTING
- Beds:
- 3
- Lot size:
- 0.19 Acres
- Year built:
- 1963
- Baths:
- 2.00
- MLS#:
- 12033919
- Subdivision:
- Winston Park
ADDITIONAL INFORMATION
Welcome Home to 234 North Lytle Drive! Nestled in the coveted Winston Park neighborhood of Palatine, this stunning three-bedroom, one-and-a-half-bath raised ranch offers the perfect blend of comfort and style. Featuring beautiful refinished hardwood floors (2024) and an open kitchen layout that's ideal for entertaining, this home invites you to enjoy every moment. Relax by the cozy fireplace or enjoy family time in the recently refinished lower level (2021). The 3 bedrooms are generous in size with the primary bedroom having a custom built in closet. Step outside to discover an expanded deck for backyard BBQ gatherings and fun and games with the beautiful lot. The spacious 2.5 car garage and a brand-new driveway (2024), enhancing curb appeal and practicality. Located within walking distance of Winston Campus and Palatine High School, this home is perfectly situated for convenience and community living. Don't miss out on the opportunity to make 234 North Lytle Drive your new address!
$399,000
61 E Clare Court Palatine, IL 60067
- Type:
- Single Family
- Sq.Ft.:
- 1,976
- Status:
- NEW LISTING
- Beds:
- 2
- Year built:
- 2001
- Baths:
- 4.00
- MLS#:
- 12056586
- Subdivision:
- Insignia Court
ADDITIONAL INFORMATION
You have to see it even if you do not buy it. Completely remodeled END UNIT, Large, elegant townhouse on 3 level. Convenient location, close to major highways, train station, shopping, restaurants and parks. Master Bedroom suite with vaulted ceilings, huge walk-in closet and jacuzzi. Open and spacious floor plan. Plenty of storage. Stainless steel appliances, new washer and dryer. AAA for location, condition and price. Must see!
- Type:
- Single Family
- Sq.Ft.:
- 2,728
- Status:
- NEW LISTING
- Beds:
- 4
- Lot size:
- 0.26 Acres
- Year built:
- 1989
- Baths:
- 3.00
- MLS#:
- 12048657
- Subdivision:
- Hidden Hills
ADDITIONAL INFORMATION
Wow!!! Just wow!!! This entire house in FREMD HS district has been redone from top to bottom in 2020. You can move in and not have to do ANYTHING for years to come. Beautifully updated kitchen with white cabinets, quartz countertops and stainless steel appliances . Gorgeous updated baths. What else is new? Windows, roof, skylights, furnace, gutters, siding, appliances and a brand new shed out back that matched the house! Oh and the sunroom! Wait until you see this amazing sunroom! Work from home in the first floor office too! The garage is ready for your electric vehicle with a 220 outlet already installed. First floor laundry and a finished partial basement completes this spectacular home...better hurry!
- Type:
- Single Family
- Sq.Ft.:
- n/a
- Status:
- NEW LISTING
- Beds:
- 1
- Year built:
- 1986
- Baths:
- 1.00
- MLS#:
- 12008802
- Subdivision:
- Wyndham Club
ADDITIONAL INFORMATION
WELCOME TO WYNDHAM CLUB CONDOMINIUMS! OPEN FLOORPLAN IN THIS 1ST FLOOR 1 BEDROOM, 1 FULL BATH UNIT! DELIGHTFUL KITCHEN INCLUDES TABLE AREA, COUNTER SPACE, BREAKFAST BAR, AND PLENTIFUL CABINETS! CAPTIVATING FIREPLACE IS THE FOCAL POINT IN THE LVING ROOM! BEDROMM INCLUDES SPACIOUS WALK-IN CLOSET! BATHROOM HAS TUB WITH SHOWER COMBO! MODENR VANITY AND LIGHT FIXTURES! DESIRABLE IN-UNIT WASHER & DRYER! HOT WATER HEATER REPLACED IN JANUARY 2024! ENJOY THE FUN AMENITIES: OUTDOOR POOL, INDOOR POOL WITH HOT TUB, SAUNA, GYM FACILITY, TENNIS & BASKETBALL COURTS, CLUBHOUSE, AND PARTY ROOM! WATER & GARBAGE ARE INCLUDED IN THE LOW MONTHLY ASSESSMENT! CLOSE TO STORES, MALL, AND RESTAURANTS! MINUTES TO I-53, I-355, I-90! NOTE: SELLER IS GIVING A CREDIT OF $500 FOR CARPETING! NOTE: The seller has received multiple offers! However, we want to give everyone a fair chance, so if your client is interested, please submit your buyer's HIGHEST & BEST OFFER by: SATURDAY, MAY 18th at 12:00 NOON.
Open House:
Sunday, 5/19 4:00-6:00PM
- Type:
- Single Family
- Sq.Ft.:
- 2,875
- Status:
- NEW LISTING
- Beds:
- 3
- Year built:
- 2013
- Baths:
- 3.00
- MLS#:
- 12051534
- Subdivision:
- Lexington Hills
ADDITIONAL INFORMATION
Stunningly Enhanced Corner Unit Situated on an Exceptional Lot in the Low-Maintenance Lexington Hills Community. Boasting 3 Bedrooms and 2 1/2 Baths, Alongside a Fully Finished Basement. Enjoy Breathtaking Views of the Vast Deer Grove Forest Preserves. The Main Floor Features an Open Layout with Exquisite Hardwood Flooring, Custom Doors, and Recessed Lighting. The Kitchen Showcases 42" White Cabinetry, a Pantry, Granite Countertops, Stainless Steel Appliances, and an Expansive Breakfast Bar that flows seamlessly into the Dining Area and Deck. Complementing the Kitchen is a Coordinating Granite Built-In Buffet Offering Ample Storage Space. Attached is a spacious 2 Car Garage with an Epoxy Floor. The Powder Room Boasts a Charming Pedestal Sink and a Glass Tile Accent Wall. Ascend to the Second Level to find a Generous Open Space Featuring an Upgraded Built-In Desk Ideal for a Workstation. The Primary Bedroom Suite Charms with its Vaulted Ceiling, Spacious Walk-In Closet, and Luxurious Private Bathroom Complete with a Double Vanity, Oversized Shower, Whirlpool Tub, and Linen Closet, all while offering Serene Views. Conveniently, a Second Floor Laundry Room with Full-Sized Washer and Dryer, along with Built-In Cabinetry, awaits. Two Additional Well-Proportioned Bedrooms, one with a Sizeable Walk-In Closet, share a Full Bath with Granite Countertops, Tub, and Linen Closet, supplemented by an Additional Hall Linen Closet. The Full Finished Basement Boasts Newer Carpeting, Recessed Lighting, and Ample Storage. Situated close to Deer Park Town Center, Shopping, Restaurants, Highways, Community Park with Swings and Play Area, and Much More, this Home Offers the Perfect Blend of Luxury and Convenience.
- Type:
- Single Family
- Sq.Ft.:
- 1,518
- Status:
- NEW LISTING
- Beds:
- 2
- Year built:
- 2008
- Baths:
- 2.00
- MLS#:
- 12052750
- Subdivision:
- The Heritage Of Palatine
ADDITIONAL INFORMATION
Be WOW'd when you see this large 2BR/2BA with DEN/OFFICE! This bright, beautiful east facing floor plan features wide plank hardwood flooring (no carpet in any room), 9' ceilings, a huge all white cabinet kitchen with 36" upper cabinets for lots of storage. Very new LG appliances include stainless steel 5 burner range, microwave, dishwasher and double door refrigerator with dispenser; upgraded 1-1/4" thick granite countertops are throughout the kitchen, breakfast bar and baths. Both baths are appointed with large, neutral porcelain tile floors and tub/shower surrounds as well as Toto commodes. Large balcony and heated garage parking space (#31) with storage room directly in front of parking space. Lots of guest parking and 2 elevators for convenience. Quick walk to Metra and downtown Palatine venues.
- Type:
- Single Family
- Sq.Ft.:
- 3,200
- Status:
- NEW LISTING
- Beds:
- 4
- Year built:
- 2024
- Baths:
- 4.00
- MLS#:
- 12053438
ADDITIONAL INFORMATION
Introducing Nessie's Grove Subdivision! Coming Soon, NEW 3 Lot Development in Palatine's FREMD High School District. Delivering Luxury Residence with 4 Bedrooms, Family Room, Study, 3 Car Garage and more. 3,200 SF of total living space + FULL Basement. 3 LARGE LOTS of 12,800 - 14,300 square feet with 40-50 x 95+ rear yards. LARGE REAR YARDS With space for dining table, outdoor sectional and/or TV, firepit, hammocks, and more, you'll never want to leave home! Developed by established reputable builder: The Stonefield Group, Inc, Residents can enjoy luxuries of single-family living in a COUNTRY STYLE SETTING. Prepare to be impressed with dramatic architectural design throughout. Large Chef's Kitchen will boast custom cabinetry, quartz or granite countertops, integrated appliances, massive island, and walk-in pantry. Prominent Family Room is ready for your next movie night, game day or celebration. On the second floor, you'll enjoy 4 bedrooms ae well as an impressive Primary Bedroom Suite. All secondary bedrooms designed to comfortably fit a queen bed. Two or three car garages with an EV rough-in hookup are included in purchase price. Within Walking distance of welcoming parks, walking trails, baseball diamonds, tennis courts and park district pool. Nessie's Grove Subdivision is a only going to be Three Homes! Construction to begin this Summer with delivery Summer 2025. Reservations being accepted Now!
$599,900
529 S Burno Drive Palatine, IL 60067
Open House:
Saturday, 5/18 4:00-7:00PM
- Type:
- Single Family
- Sq.Ft.:
- 2,050
- Status:
- NEW LISTING
- Beds:
- 4
- Lot size:
- 0.19 Acres
- Year built:
- 1963
- Baths:
- 3.00
- MLS#:
- 12052704
- Subdivision:
- Pleasant Hill
ADDITIONAL INFORMATION
Here is the FULL remodel you've been waiting for, high quality construction in premiere Pleasant Hill! No detail overlooked, every aspect has been refreshed - roof, windows, HVAC, kitchen, baths, flooring, and lighting. Rich hardwood floors and sleek white kitchen with quartz breakfast bar and eating area, step down family room with access to fully fenced yard. Lush loft style finished basement with convenient laundry room. 2nd floor has 4 large bedrooms, new hall bath, primary suite with full bath and walk in closet. Fresh landscaping, new driveway and garage door, neat paver entrance walkway. No detail overlooked!
- Type:
- Single Family
- Sq.Ft.:
- 2,553
- Status:
- Active
- Beds:
- 4
- Year built:
- 1968
- Baths:
- 3.00
- MLS#:
- 12041505
- Subdivision:
- Winston Park
ADDITIONAL INFORMATION
Welcome to your spacious 4-bedroom, 2 1/2-bathroom sanctuary, nestled in a prime location close to schools, parks, bike path, shopping, and expressways. This stunning 2-story home boasts an inviting ambiance and modern conveniences throughout. As you step through the covered front porch, be greeted by the airy vaulted ceilings in the living room, adding an elegant touch to the space. The updated kitchen is a culinary dream, featuring sleek stainless steel appliances, built in breakfast bar that promise both style and functionality. Never worry about hauling laundry up and down stairs with the convenience of a first-floor laundry room. Anderson windows flood the home with natural light, creating a warm and welcoming atmosphere. 4 large bedrooms upstairs featuring the primary bedroom with custom mirrored closet doors and it's own bath with shower. Venture downstairs to discover the finished basement, complete 2nd family room, exercise area with ample storage closets and a convenient workroom, providing the perfect space for hobbies or additional storage needs. Step outside through the Pella sliding door onto the expansive deck overlooking the fenced yard, offering ample space for outdoor entertaining and relaxation. A shed in the backyard provides extra storage for your outdoor essentials. With its blend of modern comforts and convenient amenities, this home is the epitome of comfort and convenience. Don't miss your chance to make it yours! Schedule your showing today.
$475,000
348 N Oak Street Palatine, IL 60067
- Type:
- Single Family
- Sq.Ft.:
- 1,700
- Status:
- Active
- Beds:
- 3
- Lot size:
- 0.29 Acres
- Year built:
- 1959
- Baths:
- 3.00
- MLS#:
- 12034280
ADDITIONAL INFORMATION
Welcome to this well-maintained 3-bedroom, 2.5-bathroom ranch home. This charming residence boasts a generous 1700 square feet of living space with a fully finished basement, situated on a spacious lot spanning over a quarter acre. The interior greets you with a large family room with a wood burning fireplace and hardwood floors throughout that were refinished in 2019. The kitchen opens up to a combined great room/dining room with vaulted ceilings and an additional wood burning fireplace. The finished basement offers a huge recreation/family room, second full bath, laundry room with plenty of storage, and a huge workshop with a walkout basement entrance. Step outside to discover a truly enchanting outdoor space, featuring beautiful perennial gardens, a soothing waterfall, a charming gazebo, a relaxing hot tub, and a built-in gas grill for outdoor gatherings. The low voltage Malibu lighting in the front and back adds a touch of elegance to the exterior. Additionally, the property provides convenient access to a community park and pool, schools, restaurants, bars in downtown Palatine, and bike/walking trails, creating a perfect blend of seclusion and accessibility. This home also offers the unique opportunity to watch 4th of July fireworks from the comfort of your own backyard. Don't miss the chance to experience the timeless allure and modern comforts of 348 North Oak Street. Schedule a showing today and discover the exceptional lifestyle this home has to offer.
- Type:
- Single Family
- Sq.Ft.:
- 2,272
- Status:
- Active
- Beds:
- 3
- Lot size:
- 0.6 Acres
- Year built:
- 1971
- Baths:
- 3.00
- MLS#:
- 12041360
ADDITIONAL INFORMATION
MULTIPLE OFFERS RECEIVED - ALL HIGHEST & BEST OFFERS SHOULD BE RECEIVED BY 12 PM SUNDAY MAY 5. Welcome to your dream ranch-style retreat! This meticulously maintained 3-bedroom, 2.1-bathroom haven on over half an acre offers serene outdoor spaces to unwind and entertain. Step inside and discover the epitome of comfort with spacious living areas adorned with gleaming hardwood floors, creating a warm and inviting ambiance throughout. The heart of this home lies in its sprawling living spaces, perfect for hosting gatherings. The home's recent updates ensure modern convenience and peace of mind for years to come. From the 2015 roof, kitchen, and bathroom renovations to the 2016 septic system to the 2017 windows installation, 2018 deck and 2023 furnace, air conditioning, water heater and humidifier, this residence exudes quality craftsmanship and thoughtful design. Experience the ease of everyday living with main level laundry facilities and a gourmet kitchen. Retreat to the tranquility of the master suite, complete with an en-suite bathroom. Venture outdoors to discover a sprawling backyard oasis, ideal for summer BBQs or morning coffee amidst lush greenery. With a large workshop in the basement, shed in the backyard and rare 4-car garage, this home offers ample space for hobbies and storage. Conveniently located near Route 53, enjoy easy access to great shopping, restaurants, and all the amenities the area has to offer. Don't miss your chance to call this exceptional property home - schedule your private showing today and experience the epitome of ranch-style living!
- Type:
- Single Family
- Sq.Ft.:
- 850
- Status:
- Active
- Beds:
- 1
- Year built:
- 1971
- Baths:
- 1.00
- MLS#:
- 12040028
- Subdivision:
- Park Towne
ADDITIONAL INFORMATION
Welcome to a desirable location in Palatine. This large bedroom end unit located within walking distance from the Metro Station is perfect for people who for commute. This unit features an exceptional floor plan ideal for everyday living. This unit is open and spacious, featuring a large family room, dining room, large kitchen, and a full bathroom. The recently renovated private balcony is suitable for BBQing and gardening, if you so desire. Your HOA fee covers heat, cooking gas, water, pool, exercise room, and, of course, common area & exterior maintenance.
- Type:
- Single Family
- Sq.Ft.:
- 1,155
- Status:
- Active
- Beds:
- 2
- Year built:
- 1988
- Baths:
- 2.00
- MLS#:
- 12040799
ADDITIONAL INFORMATION
Newly renovated 2 bed 1.5 bath interior and cul-de-sec end unit townhome in highly desired Knollwood of Palatine! Well-designed open floor layout flows through a cathedral ceiling living room offering tons of natural light, a brand-new kitchen featuring stainless steel appliances, white shaker cabinets, modern quartz countertop, a bright breakfast area facing a semi-private and sunny brick patio, a laundry room with a new 2023 washer & dryer set, a completely rebuilt half bath, and an access to the attached 1-car garage with an extra-long driveway. New wood flooring and upgraded canned lights throughout the main floor. Brand new neutral color carpet for the stairs and the upper floor. Huge master bedroom featuring walk-in closet, big windows, and direct access to the luxurious new full bath. The 2nd bedroom has sufficient space to fit a king size and more. Fancy lighting package, newer windows, HVAC, and many more for your enjoyment of the unit. Mere minutes from shopping, dining, entertainment, school, library, parks, metra station and highway. Low association fee and property tax for the amenities it has to offer. Investor friendly. Look no more and move right in!
- Type:
- Single Family
- Sq.Ft.:
- 1,571
- Status:
- Active
- Beds:
- 3
- Year built:
- 1995
- Baths:
- 3.00
- MLS#:
- 12041151
- Subdivision:
- Wellington Park
ADDITIONAL INFORMATION
ABSOLUTELY STUNNING, VERY BRIGHT 3 BR, 2.5 BATH UNIT WITH FULL FINISHED BASAMENT. HIGHLY DESIRABLE LOCATION IN THE WOODS. GRANITE COUNTER TOPS, HARDWOOD FLOORS ON 1ST FLOOR,HARDWOOD STEPS AND UPSTAIRS HALL, 2 DECKS OFF THE BACK: OFF THE MASTER AND OFF DINING AREA OVERLOOKING OPEN PRIVATE AREA. ALL BEDROOMS HAVE FANS AND CATHEDRAL CEILINGS, MSTR BEDRM HAS LARGE FINISHED WALK IN CLOSET W/ BUILT INS, MSTR BATH AND UPSTAIRS HALL ARE SHOWERED IN NATURAL LIGHT THRU THE BUILT IN SKYLIGHTS. ENTIRE UNIT PROFESSIONALLY PAINTED IN SOFT NEUTRAL COLOR. FULL FINISHED BASEMENT WITH ENGLISH WINDOWS OVERLOOKING PRIVATE AREA. 2 CAR GARAGE.
$399,000
215 N Cady Drive Palatine, IL 60074
Open House:
Sunday, 5/19 6:00-8:00PM
- Type:
- Single Family
- Sq.Ft.:
- 1,397
- Status:
- Active
- Beds:
- 3
- Year built:
- 1962
- Baths:
- 2.00
- MLS#:
- 12033452
ADDITIONAL INFORMATION
Presenting 215 N Cady Dr, a beautifully maintained 3-bedroom, 2-bathroom ranch just steps away from top-rated schools in a highly sought-after neighborhood. This home boasts hardwood flooring, an updated kitchen with cherry cabinets and granite countertops, as well as an island for extra space. The kitchen flows seamlessly into the family and dining area, illuminated by recessed lighting for a bright and airy feel. Enjoy the convenience of a spacious tandem garage that offers ample storage or the potential to be converted into a cozy three-season room. Step outside to discover a private and generous fenced backyard with a patio, ideal for hosting barbecues and entertaining family and friends. Don't miss out on this opportunity to see your future home!
- Type:
- Single Family
- Sq.Ft.:
- n/a
- Status:
- Active
- Beds:
- 2
- Year built:
- 1998
- Baths:
- 2.00
- MLS#:
- 12036401
- Subdivision:
- Whispering Oaks
ADDITIONAL INFORMATION
**MULTIPLE OFFERS RECEIVED**PLEASE SUBMIT HIGHEST & BEST BY NOON ON MONDAY, APRIL 29TH**RARE, SOUGHT AFTER TRUE FIRST FLOOR UNIT IN POPULAR COMPLEX- NO STAIRS! BRING YOUR IDEAS & MAKE THIS HOME YOUR OWN! OPEN LIVING RM/ DINING RM FLR PLAN W/ SLIDING DRS TO PATIO! MAIN BEDROOM HAS PRIVATE BATH & WALK-IN CLOSET! LAUNDRY IN HOME! ATTACHED GARAGE! NEEDS UPDATING & PRICED ACCORDINGLY! EXCELLENT LOCATION CLOSE TO SHOPPING, RESTAURANTS, SCHOOLS, PLAYGROUNDS, EXPRESSWAY, EVERYTHING! THIS HOME IS AN ESTATE & IS SOLD AS IS.


© 2024 Midwest Real Estate Data LLC. All rights reserved. Listings courtesy of MRED MLS as distributed by MLS GRID, based on information submitted to the MLS GRID as of {{last updated}}.. All data is obtained from various sources and may not have been verified by broker or MLS GRID. Supplied Open House Information is subject to change without notice. All information should be independently reviewed and verified for accuracy. Properties may or may not be listed by the office/agent presenting the information. The Digital Millennium Copyright Act of 1998, 17 U.S.C. § 512 (the “DMCA”) provides recourse for copyright owners who believe that material appearing on the Internet infringes their rights under U.S. copyright law. If you believe in good faith that any content or material made available in connection with our website or services infringes your copyright, you (or your agent) may send us a notice requesting that the content or material be removed, or access to it blocked. Notices must be sent in writing by email to DMCAnotice@MLSGrid.com. The DMCA requires that your notice of alleged copyright infringement include the following information: (1) description of the copyrighted work that is the subject of claimed infringement; (2) description of the alleged infringing content and information sufficient to permit us to locate the content; (3) contact information for you, including your address, telephone number and email address; (4) a statement by you that you have a good faith belief that the content in the manner complained of is not authorized by the copyright owner, or its agent, or by the operation of any law; (5) a statement by you, signed under penalty of perjury, that the information in the notification is accurate and that you have the authority to enforce the copyrights that are claimed to be infringed; and (6) a physical or electronic signature of the copyright owner or a person authorized to act on the copyright owner’s behalf. Failure to include all of the above information may result in the delay of the processing of your complaint.
Palatine Real Estate
The median home value in Palatine, IL is $324,000. This is higher than the county median home value of $214,400. The national median home value is $219,700. The average price of homes sold in Palatine, IL is $324,000. Approximately 65.28% of Palatine homes are owned, compared to 29.72% rented, while 5% are vacant. Palatine real estate listings include condos, townhomes, and single family homes for sale. Commercial properties are also available. If you see a property you’re interested in, contact a Palatine real estate agent to arrange a tour today!
Palatine, Illinois has a population of 69,099. Palatine is more family-centric than the surrounding county with 36.29% of the households containing married families with children. The county average for households married with children is 30.49%.
The median household income in Palatine, Illinois is $76,633. The median household income for the surrounding county is $59,426 compared to the national median of $57,652. The median age of people living in Palatine is 37.7 years.
Palatine Weather
The average high temperature in July is 84.1 degrees, with an average low temperature in January of 17.6 degrees. The average rainfall is approximately 38.2 inches per year, with 34.8 inches of snow per year.
