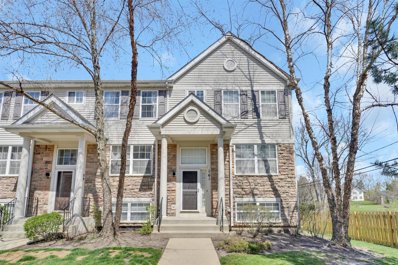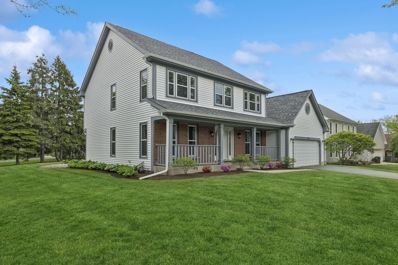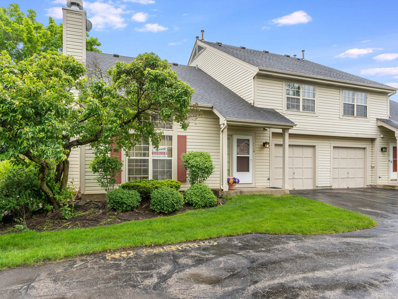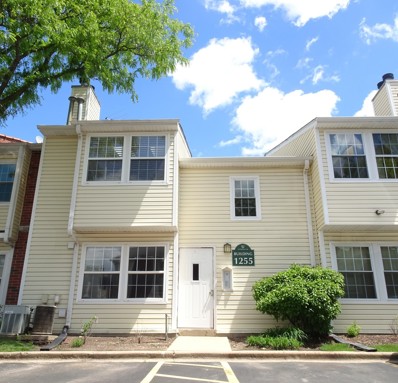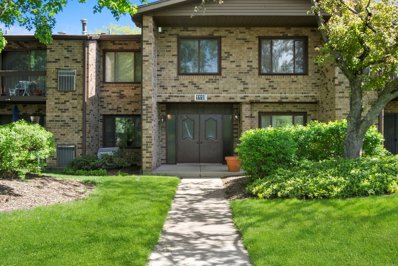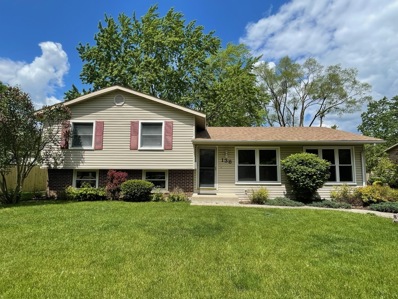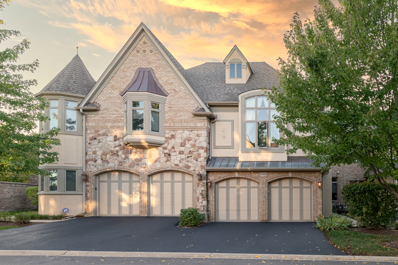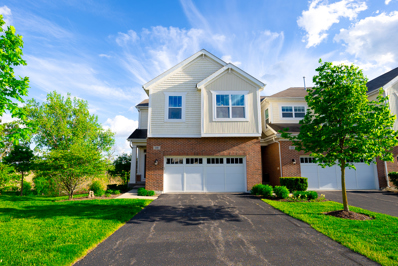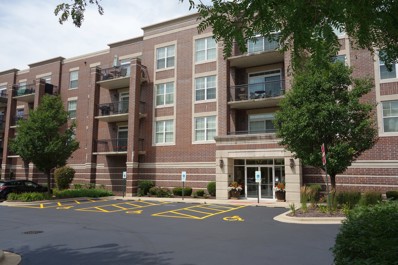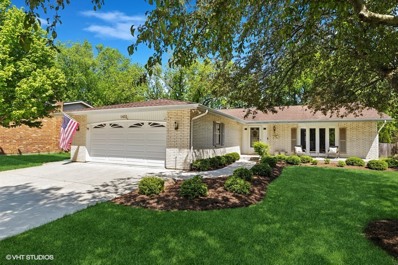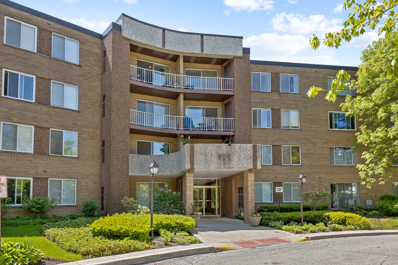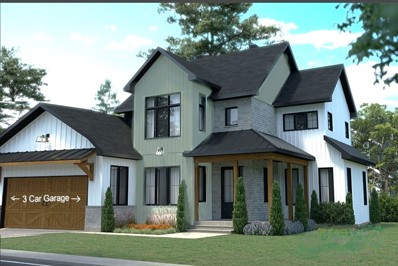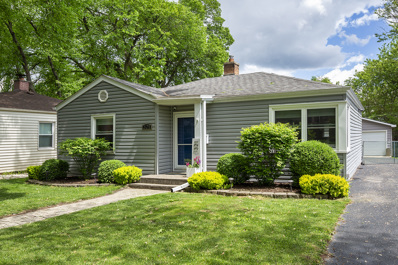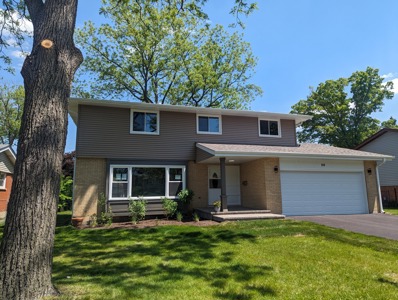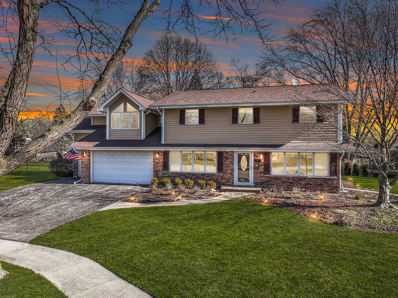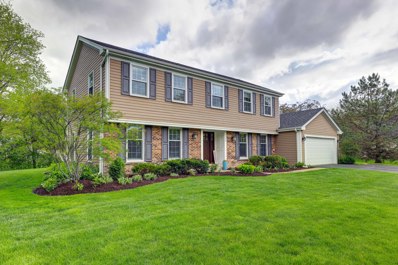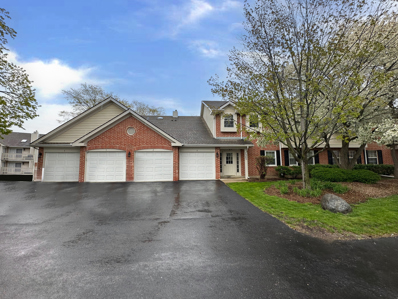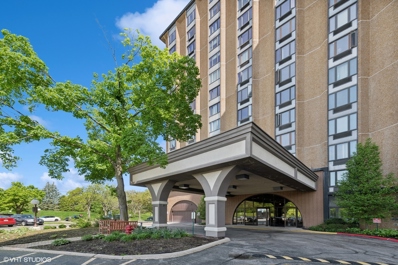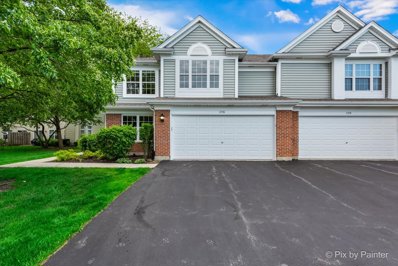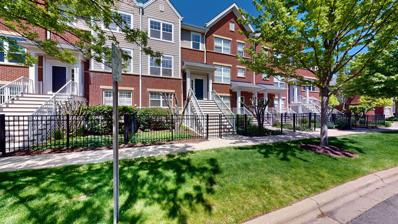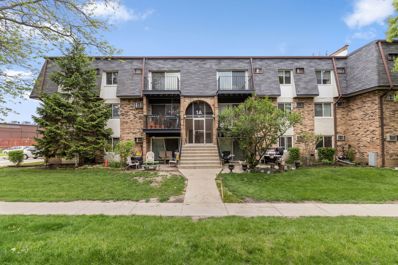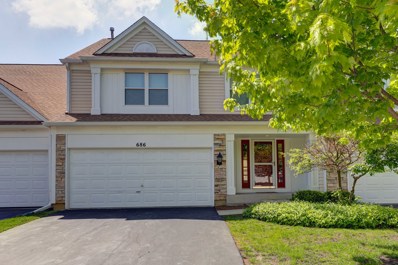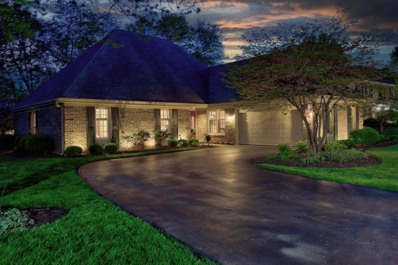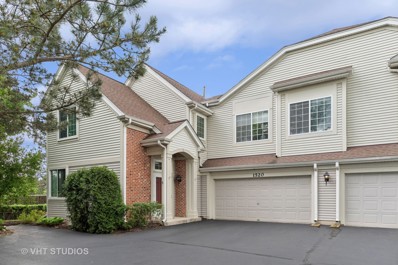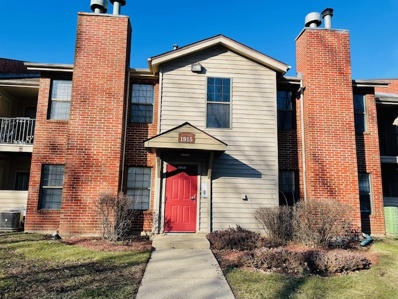Palatine IL Homes for Sale
$399,000
61 E Clare Court Palatine, IL 60067
- Type:
- Single Family
- Sq.Ft.:
- 1,976
- Status:
- Active
- Beds:
- 2
- Year built:
- 2001
- Baths:
- 4.00
- MLS#:
- 12056586
- Subdivision:
- Insignia Court
ADDITIONAL INFORMATION
You have to see it even if you do not buy it. Completely remodeled END UNIT, Large, elegant townhouse on 3 level. Convenient location, close to major highways, train station, shopping, restaurants and parks. Master Bedroom suite with vaulted ceilings, huge walk-in closet and jacuzzi. Open and spacious floor plan. Plenty of storage. Stainless steel appliances, new washer and dryer. AAA for location, condition and price. Must see!
- Type:
- Single Family
- Sq.Ft.:
- 2,728
- Status:
- Active
- Beds:
- 4
- Lot size:
- 0.26 Acres
- Year built:
- 1989
- Baths:
- 3.00
- MLS#:
- 12048657
- Subdivision:
- Hidden Hills
ADDITIONAL INFORMATION
MULTIPLE OFFERS RECEIVED...HIGHEST AND BEST DUE ON SUNDAY, 5/19/24 AT 3PM CST. Wow!!! Just wow!!! This entire house in FREMD HS district has been redone from top to bottom in 2020. You can move in and not have to do ANYTHING for years to come. Beautifully updated kitchen with white cabinets, quartz countertops and stainless steel appliances . Gorgeous updated baths. What else is new? Windows, roof, skylights, furnace, gutters, siding, appliances and a brand new shed out back that matched the house! Oh and the sunroom! Wait until you see this amazing sunroom! Work from home in the first floor office too! The garage is ready for your electric vehicle with a 220 outlet already installed. First floor laundry and a finished partial basement completes this spectacular home...better hurry!
- Type:
- Single Family
- Sq.Ft.:
- 1,155
- Status:
- Active
- Beds:
- 2
- Year built:
- 1986
- Baths:
- 2.00
- MLS#:
- 12043289
ADDITIONAL INFORMATION
Knollwood of Palatine 2-story 2 bedroom, 1 1/2 bath townhome is ready for new owners. Traditional layout that features a main level with a living room/kitchen/dining room and powder room. Private, cul-de-sac entry off the main road guides you to your unit. Upon entering this end-unit townhome you'll be invited into the living room which includes a vaulted ceiling which accentuates the room. A wood-burning fireplace for those rainy days or cozy nights tops off the living room. The galley styled kitchen has 32" Euro cabinets and a spacious pantry. Stackable laundry is located right off the kitchen. All appliances stay. Overlooking the kitchen and living room is the dining room which is suitable for dining. The sliding glass door from the dining room leads to the eastern exposure deck which is perfect for the sunrise or a morning cup. Both bedrooms are located on the 2nd floor including the 16x13 primary bedroom which includes a walk-in closet & access to the shared bathroom. What a spacious upstairs bath which has a large soaker tub & vanity. Updates to the home include a newer roof/siding and high efficiency furnace. 1-car attached garage also has additional storage racks. Community amenities include a clubhouse, pool, tennis/basketball court. Lastly this unit is investor-friendly which is perfect with all Palatine has to offer. Minimum rental restrictions of 12 months for tenants.
- Type:
- Single Family
- Sq.Ft.:
- n/a
- Status:
- Active
- Beds:
- 1
- Year built:
- 1986
- Baths:
- 1.00
- MLS#:
- 12008802
- Subdivision:
- Wyndham Club
ADDITIONAL INFORMATION
WELCOME TO WYNDHAM CLUB CONDOMINIUMS! OPEN FLOORPLAN IN THIS 1ST FLOOR 1 BEDROOM, 1 FULL BATH UNIT! DELIGHTFUL KITCHEN INCLUDES TABLE AREA, COUNTER SPACE, BREAKFAST BAR, AND PLENTIFUL CABINETS! CAPTIVATING FIREPLACE IS THE FOCAL POINT IN THE LVING ROOM! BEDROMM INCLUDES SPACIOUS WALK-IN CLOSET! BATHROOM HAS TUB WITH SHOWER COMBO! MODENR VANITY AND LIGHT FIXTURES! DESIRABLE IN-UNIT WASHER & DRYER! HOT WATER HEATER REPLACED IN JANUARY 2024! ENJOY THE FUN AMENITIES: OUTDOOR POOL, INDOOR POOL WITH HOT TUB, SAUNA, GYM FACILITY, TENNIS & BASKETBALL COURTS, CLUBHOUSE, AND PARTY ROOM! WATER & GARBAGE ARE INCLUDED IN THE LOW MONTHLY ASSESSMENT! CLOSE TO STORES, MALL, AND RESTAURANTS! MINUTES TO I-53, I-355, I-90! NOTE: SELLER IS GIVING A CREDIT OF $500 FOR CARPETING! NOTE: The seller has received multiple offers! However, we want to give everyone a fair chance, so if your client is interested, please submit your buyer's HIGHEST & BEST OFFER by: SATURDAY, MAY 18th at 12:00 NOON.
Open House:
Sunday, 6/2 4:00-7:00PM
- Type:
- Single Family
- Sq.Ft.:
- 1,155
- Status:
- Active
- Beds:
- 2
- Year built:
- 1974
- Baths:
- 2.00
- MLS#:
- 12054686
- Subdivision:
- Randville
ADDITIONAL INFORMATION
Large first floor condo with 2 bedrooms and 2 full baths ~ Freshly painted throughout Updated bath ~ Huge Living Room with lots of closet space ~ In unit Washer and Dryer ~ Master with Large Walk-In Closet and En Suite bath ~ Patio area ~ Newer HVAC system ~ Outdoor pool to enjoy next summer ~ Close to shopping, expressways and schools ~ Nothing to do but move-in ~ Come see this Stellar home!
- Type:
- Single Family
- Sq.Ft.:
- 1,300
- Status:
- Active
- Beds:
- 3
- Year built:
- 1972
- Baths:
- 2.00
- MLS#:
- 12047840
- Subdivision:
- Pepper Tree Farms
ADDITIONAL INFORMATION
Step inside this charming split-level residence located in the sought-after Pepper Tree Community! Boasting 3 bedrooms on the second level alongside a full bath, this home also features a versatile 4th bedroom or den on the lower level. The main floor showcases a sizable kitchen with an eating area, a cozy living room, and an elegant formal dining room. The lower level invites you into a spacious family room with another half bath and the additional den/bedroom. Outside, you'll find a beautifully landscaped yard that's perfect for enjoying the outdoors. Complete with a 2-car detached garage and countless other amenities, this home truly has it all! Welcome home. ** Siding and windows Oct. 2007 * Furnace and A/C June 2019 * HWH Dec, 2015 !!
- Type:
- Single Family
- Sq.Ft.:
- 2,105
- Status:
- Active
- Beds:
- 2
- Year built:
- 2007
- Baths:
- 4.00
- MLS#:
- 12054456
- Subdivision:
- Maison Du Comte
ADDITIONAL INFORMATION
Welcome to luxury living in highly sought after Inverness/Palatine Maison Du Comte gated community. Meticulously manicured landscape with new driveways, and thoughtfully planted trees, shrubs, bushes, perennials and annuals. Don't miss this three bedroom, 3 1/2 bath, 3 level townhome. The first floor living space feature a two-story light-filled living room complimented by a grand fire place, and open concept dining room with tray ceiling accented by designer chandeliers with matching pendant lighting in addition to tons of can lights inclusive with the Brazilian cherrywood floors. Chef's kitchen features commercial stainless-steel, Viking refrigerator, five burner Viking gas range, complimented by a stainless-steel hood, dishwasher and microwave. Luxury 42-inch custom cabinetry and center island finished with exotic stone counter top, stainless/glass backsplash and undercabinet lighting. Separate eating area for an additional dining option. Oversized first floor powder room just off the spacious foyer with stained glass accented main entry door complimented with porcelain slate tile and finished with all custom window treatments. Open hardwood staircase leading to second floor main hallway and loft with beautiful view of two-story living room with floor to ceiling windows for plenty of natural sunlight. Second floor features newly remodeled full hall bath, tub and shower, ceramic and stone. Large open loft area could be a fourth bedroom or workstation/rec-room. Stunning two-story master suite with floor to ceiling windows, custom drapery, accented by a custom fireplace. Master suite bath with custom ceiling lighting above a whirlpool soaker tub and separate oversized shower equipped with ten-fixtures. Custom ceramic and stone finishes. Walk in closet with professionally installed custom closet organizers. Large second bedroom with oversized windows with plenty of light. All detailed by high grade new carpet. Lower-level custom built with plenty of cherrywood millwork cabinetry, granite tops and custom accent lighting. Media room wired for audio visual inclusive with custom millwork cherrywood bar and stone top. Lower-level bedroom with spacious closet can be used as a workout room. Full bathroom, tub and shower finished in custom stone, radius vanity and top-grade plumbing fixtures. 4 storage rooms - plenty of space. Two car drywall painted garage, 42-inch wall cabinets for storage, a separate storage closet for patio and seasonal items, and a Ferrari Spider for a small extra charge. The back yard finished with custom brick paver patio inclusive with custom retaining wall for seating and landscape lighting.
- Type:
- Single Family
- Sq.Ft.:
- 2,875
- Status:
- Active
- Beds:
- 3
- Year built:
- 2013
- Baths:
- 3.00
- MLS#:
- 12051534
- Subdivision:
- Lexington Hills
ADDITIONAL INFORMATION
Stunningly Enhanced Corner Unit Situated on an Exceptional Lot in the Low-Maintenance Lexington Hills Community. Boasting 3 Bedrooms and 2 1/2 Baths, Alongside a Fully Finished Basement. Enjoy Breathtaking Views of the Vast Deer Grove Forest Preserves. The Main Floor Features an Open Layout with Exquisite Hardwood Flooring, Custom Doors, and Recessed Lighting. The Kitchen Showcases 42" White Cabinetry, a Pantry, Granite Countertops, Stainless Steel Appliances, and an Expansive Breakfast Bar that flows seamlessly into the Dining Area and Deck. Complementing the Kitchen is a Coordinating Granite Built-In Buffet Offering Ample Storage Space. Attached is a spacious 2 Car Garage with an Epoxy Floor. The Powder Room Boasts a Charming Pedestal Sink and a Glass Tile Accent Wall. Ascend to the Second Level to find a Generous Open Space Featuring an Upgraded Built-In Desk Ideal for a Workstation. The Primary Bedroom Suite Charms with its Vaulted Ceiling, Spacious Walk-In Closet, and Luxurious Private Bathroom Complete with a Double Vanity, Oversized Shower, Whirlpool Tub, and Linen Closet, all while offering Serene Views. Conveniently, a Second Floor Laundry Room with Full-Sized Washer and Dryer, along with Built-In Cabinetry, awaits. Two Additional Well-Proportioned Bedrooms, one with a Sizeable Walk-In Closet, share a Full Bath with Granite Countertops, Tub, and Linen Closet, supplemented by an Additional Hall Linen Closet. The Full Finished Basement Boasts Newer Carpeting, Recessed Lighting, and Ample Storage. Situated close to Deer Park Town Center, Shopping, Restaurants, Highways, Community Park with Swings and Play Area, and Much More, this Home Offers the Perfect Blend of Luxury and Convenience.
- Type:
- Single Family
- Sq.Ft.:
- 1,518
- Status:
- Active
- Beds:
- 2
- Year built:
- 2008
- Baths:
- 2.00
- MLS#:
- 12052750
- Subdivision:
- The Heritage Of Palatine
ADDITIONAL INFORMATION
Be WOW'd when you see this large 2BR/2BA with DEN/OFFICE! This bright, beautiful east facing floor plan features wide plank hardwood flooring (no carpet in any room), 9' ceilings, a huge all white cabinet kitchen with 36" upper cabinets for lots of storage. Very new LG appliances include stainless steel 5 burner range, microwave, dishwasher and double door refrigerator with dispenser; upgraded 1-1/4" thick granite countertops are throughout the kitchen, breakfast bar and baths. Both baths are appointed with large, neutral porcelain tile floors and tub/shower surrounds as well as Toto commodes. Large balcony and heated garage parking space (#31) with storage room directly in front of parking space. Lots of guest parking and 2 elevators for convenience. Quick walk to Metra and downtown Palatine venues.
- Type:
- Single Family
- Sq.Ft.:
- 1,900
- Status:
- Active
- Beds:
- 3
- Lot size:
- 0.23 Acres
- Year built:
- 1972
- Baths:
- 2.00
- MLS#:
- 12051461
- Subdivision:
- English Valley
ADDITIONAL INFORMATION
This lovely 3-bedroom, 2-bathroom brick ranch with basement is a true gem in the desirable English Valley neighborhood! Upon arrival, a newer concrete driveway, sidewalk, and front porch, along with professional landscaping, welcomes you. This well-maintained home features beautiful hardwood floors throughout the main living area. The spacious living room is filled with sunlight from a bay window, and is open to the dining room for easy flow. The heart of the home lies in its open kitchen and family room. The eat-in kitchen boasts ample cabinet space and convenient sliders that lead to the deck, ideal for indoor/outdoor dining and entertaining! In the fabulous family room, two skylights illuminate the space, highlighting the beautiful brick-surround fireplace, which serves as the focal point of the room. A convenient laundry/mudroom off the garage keeps things tidy and organized. Relax at the end of the day in the primary suite, featuring a huge bedroom, en-suite bathroom and walk-in closet. Two additional bedrooms share a second full bathroom. The unfinished basement offers endless possibilities for storage or the opportunity to create your dream space, whether it be a recreation area, office or home gym. Outdoors, enjoy relaxing on the large deck that overlooks the beautifully landscaped yard with mature trees. 2 car attached garage. Excellent location close to numerous parks and recreation facilities, shops and restaurants. Highly rated schools: Lincoln Elementary, Walter Sundling Junior HS, and Palatine HS. The perfect home to create new memories!
- Type:
- Single Family
- Sq.Ft.:
- n/a
- Status:
- Active
- Beds:
- 3
- Year built:
- 1974
- Baths:
- 2.00
- MLS#:
- 12052889
ADDITIONAL INFORMATION
Tranquil setting provides beautiful views! Lovely 2nd floor location with convenient elevator access to and from the heated garage. The laundry room is on this 2nd floor, just a few steps away, and there is a private storage space for all your stuff. Large, comfortable rooms freshly redone with soft neutral colors; brand new carpet has just been installed and the entire unit has been professionally painted. You will love the massive walk in closet and remodeled Master Bath. The third bedroom has awesome built ins making it perfect for a hobby room or den (no wall closet in this room).Excellent lifestyle choices are here for you. Sparkling, inground pool and party room/clubhouse are on the grounds. Close to 53 and Metra and minutes from golf and the Twin Lakes recreation area (you can walk there from here!)
- Type:
- Single Family
- Sq.Ft.:
- 3,200
- Status:
- Active
- Beds:
- 4
- Year built:
- 2024
- Baths:
- 4.00
- MLS#:
- 12053438
ADDITIONAL INFORMATION
Introducing Nessie's Grove Subdivision! Coming Soon, NEW 3 Lot Development in Palatine's FREMD High School District. Delivering Luxury Residence with 4 Bedrooms, Family Room, Study, 3 Car Garage and more. 3,200 SF of total living space + FULL Basement. 3 LARGE LOTS of 12,800 - 14,300 square feet with 40-50 x 95+ rear yards. LARGE REAR YARDS With space for dining table, outdoor sectional and/or TV, firepit, hammocks, and more, you'll never want to leave home! Developed by established reputable builder: The Stonefield Group, Inc, Residents can enjoy luxuries of single-family living in a COUNTRY STYLE SETTING. Prepare to be impressed with dramatic architectural design throughout. Large Chef's Kitchen will boast custom cabinetry, quartz or granite countertops, integrated appliances, massive island, and walk-in pantry. Prominent Family Room is ready for your next movie night, game day or celebration. On the second floor, you'll enjoy 4 bedrooms ae well as an impressive Primary Bedroom Suite. All secondary bedrooms designed to comfortably fit a queen bed. Two or three car garages with an EV rough-in hookup are included in purchase price. Within Walking distance of welcoming parks, walking trails, baseball diamonds, tennis courts and park district pool. Nessie's Grove Subdivision is a only going to be Three Homes! Construction to begin this Summer with delivery Summer 2025. Reservations being accepted Now!
- Type:
- Single Family
- Sq.Ft.:
- 884
- Status:
- Active
- Beds:
- 2
- Lot size:
- 0.15 Acres
- Year built:
- 1951
- Baths:
- 1.00
- MLS#:
- 12033898
ADDITIONAL INFORMATION
MULTIPLE OFFERS RECEIVED. Discover the perfect blend of charm and convenience in this well-maintained ranch home nestled in the heart of Palatine Village. Step inside to an inviting open-concept layout, where natural light floods through expansive windows, illuminating the spacious family room and modern kitchen. The recently updated kitchen boasts sleek cabinets, granite countertops, and stainless steel appliances, with easy access to the laundry closet and brick patio for seamless indoor-outdoor living. Settle down in the family room in front of the modern fireplace. Down the hall, you'll find two cozy bedrooms and a stylish full bathroom, including a master bedroom with custom built-in closets and contemporary lighting. Hardwood floors grace the main level, adding warmth and character throughout. Outside, a 2.5-car detached heated garage and private fenced yard with a beautiful brick patio offer ample space for relaxation and entertaining. Recent upgrades include remodeled bath 2023, a new roof and siding in 2014, a renovated kitchen in 2010, updated electrical, and insulation in 2016, plus a tankless water heater and windows have been replaced throughout. Enjoy this walk to town location. Just minutes away from town amenities, restaurants, shopping, parks, schools, and the Metra station. Experience effortless suburban living at its finest in this Palatine gem.
$569,900
529 S Burno Drive Palatine, IL 60067
- Type:
- Single Family
- Sq.Ft.:
- 2,050
- Status:
- Active
- Beds:
- 4
- Lot size:
- 0.19 Acres
- Year built:
- 1963
- Baths:
- 3.00
- MLS#:
- 12052704
- Subdivision:
- Pleasant Hill
ADDITIONAL INFORMATION
Here is the FULL remodel you've been waiting for, high quality construction in premiere Pleasant Hill! No detail overlooked, every aspect has been refreshed - roof, windows, HVAC, kitchen, baths, flooring, and lighting. Rich hardwood floors and sleek white kitchen with quartz breakfast bar and eating area, step down family room with access to fully fenced yard. Lush loft style finished basement with convenient laundry room. 2nd floor has 4 large bedrooms, new hall bath, primary suite with full bath and walk in closet. Fresh landscaping, new driveway and garage door, neat paver entrance walkway. No detail overlooked!
- Type:
- Single Family
- Sq.Ft.:
- 3,751
- Status:
- Active
- Beds:
- 4
- Lot size:
- 0.29 Acres
- Year built:
- 1965
- Baths:
- 3.00
- MLS#:
- 12052599
- Subdivision:
- Willow Wood
ADDITIONAL INFORMATION
WILLOW WOOD IN PALATINE! THIS 3751 ABOVE GRADE SQUARE FOOT HOME PLUS FINISHED BASEMENT FOR ADDED LIVING SPACE BOASTS 4 LARGE UPSTAIRS BEDROOMS INCLUDING A 22X21 MASTER SUITE WITH A 13X12 WRAP AROUND WALK IN CLOSET! HUGE MAIN LEVEL FAMILY AND SUN ROOM AND MAIN LEVEL 5TH BEDROOM/PRIVATE OFFICE OFF THE KITCHEN AREA. OVER $50,000 IN RECENT UPGRADES INCLUDING FULL LANDSCAPE OVERHAUL, BASEMENT REMODEL, POWDER ROOM UPDATE AND SO MUCH MORE. DUAL ZONED HVAC SYSTEM FOR ADDED COMFORT. LARGE 3 CAR GARAGE WITH EXTENDED 3RD GARAGE PERFECT FOR AN EXTENDED VEHICLE, QUIET CUL-DE-SAC LOCATION WITH AN AWESOME YARD AND RECENTLY ENLARGED BRICK PAVER PATIO. THIS HOME HAS IT ALL!
- Type:
- Single Family
- Sq.Ft.:
- 2,744
- Status:
- Active
- Beds:
- 4
- Lot size:
- 0.34 Acres
- Year built:
- 1973
- Baths:
- 3.00
- MLS#:
- 12033929
- Subdivision:
- Willow Walk
ADDITIONAL INFORMATION
It's all here at 1253 Illinois - Move-in ready 4-bedroom, 2 1/2-bath home with a den, top-floor laundry, finished basement, GREAT backyard, and a new primary bathroom renovation straight out of your favorite spa, complete with a primary closet the size of a bedroom. This home is one of the largest models in Willow Walk. Once inside, you'll notice hardwood floors flow seamlessly throughout the home. Work efficiently from the first-floor office, entertain guests in the formal dining room, or unwind in one of the two spacious living areas. Prepare meals with ease in the updated kitchen boasting quartz countertops, stainless steel appliances, and generous storage. There's even a mudroom right off the garage. Off the kitchen, step into the private backyard featuring a sizable stamped concrete patio, durable and attractive Hardie board siding, perfect for outdoor gatherings and quiet moments. Next, head upstairs and enjoy the gorgeous primary bedroom, 2nd-floor laundry, 3 bedrooms with large closets, and an updated hallway bath. The flow of the white trim and six-panel doors continues into the basement with its above-grade appeal. 1253 Illinois is the complete package! Now, let's talk Willow Walk. This home promises an enriched lifestyle where residents unite for book club meetups, end-of-school party, fishing derby, seasonal celebrations, and the annual block party - - all centered around the distinctive community pool (renovated in 2019), which serves as the heart of Willow Walk. What's even better is that from your new home, you're just a stroll away from the pool and fishing pond, top-notch schools, and Mallard Park. Don't let this opportunity slip by to revel in the pinnacle of luxury living-schedule your exclusive tour today and immerse yourself in the irresistible charm of Willow Walk!
- Type:
- Single Family
- Sq.Ft.:
- 1,500
- Status:
- Active
- Beds:
- 2
- Year built:
- 1993
- Baths:
- 2.00
- MLS#:
- 12053144
ADDITIONAL INFORMATION
Welcome to this well-maintained 2-bedroom, 2-bathroom home at 1345 E Evergreen Drive, Unit 2, Palatine! This move-in ready home boasts 2 bedrooms, 2 bathrooms, and a living room with vaulted ceilings and cozy fireplace. The spacious primary suite features a private bathroom with skylights and a deep tub. Situated near parks, shopping, dining, bike paths, and major expressways, this home provides convenience and comfort. Don't miss this opportunity to make this move-in-ready home your own!
- Type:
- Single Family
- Sq.Ft.:
- 611
- Status:
- Active
- Beds:
- 1
- Year built:
- 1988
- Baths:
- 1.00
- MLS#:
- 12044777
ADDITIONAL INFORMATION
Great one bedroom, one bath unit in Renaissance Place. Large living room and dining room with laminate hardwood floors, bay window lets in lots of natural light. Generous sized bedroom includes two closets. Kitchen has stove, refrigerator & dishwasher. Building amenities feature outdoor pool, party room and more. Investors: rentals allowed.
$350,000
346 S Jewel Court Palatine, IL 60074
- Type:
- Single Family
- Sq.Ft.:
- 1,621
- Status:
- Active
- Beds:
- 2
- Year built:
- 1996
- Baths:
- 3.00
- MLS#:
- 12048891
- Subdivision:
- Coventry Park
ADDITIONAL INFORMATION
Check out this beautiful two bedroom end unit town home with spacious loft & first floor den. You love the stunning two story fireplace in the living room as well as the adjoining bright dining area. The kitchen was remodeled in 2022 and has plenty of cabinets, pantry closet, work area, & comfortable eating space. Exit to your private patio from the sliding doors in the kitchen to enjoy lots of green space. Additional den on the first floor can be an office/play room/etc. The spacious master suite flows into area including double sinks, walk-in-closet, additional closet, & shower. The second bedroom has a roomy walk-in-closet too. The full bath is next to the second bedroom for convenience & privacy. The laundry room is located upstairs for easy accessibility. Other recent improvements include: AC 2018, roof and garage door opener 2021. Close to highways, Metra, & more.
$439,900
456 W Wood Street Palatine, IL 60067
- Type:
- Single Family
- Sq.Ft.:
- 2,200
- Status:
- Active
- Beds:
- 2
- Year built:
- 2004
- Baths:
- 4.00
- MLS#:
- 12037605
- Subdivision:
- The Groves Of Palatine
ADDITIONAL INFORMATION
One-of-a-kind...custom townhome with a prime downtown Palatine location! Flexible open layout with hardwood floors, 9ft. ceiling and crown molding on the main level. A stunning chefs kitchen with large center island, pantry closet, 42" cabinets, granite counters, stainless steel appliances including a full size refrigerator and full size freezer side by side, a wine/beverage refrigerator, recessed LED lighting, pendant lights, a glass tile back splash, built-in stations and much more! Living room and dining room with recessed LED lighting too. Updated guest bath on main level. Hardwood stairs up and in hallway landing. Master bedroom with hardwood floors, a tray ceiling, ceiling fan, walk-in closet, and a private bath. Separate tub and shower, dual vanity and sinks with quartz counter, ceramic tile floor and shower surround. Second bedroom with hardwood floors, a walk-in closet, and a private bath too! Second floor with plenty of closets, and a convenient laundry room with barn door closure. The lower level family room is at grade-level and gets plenty of daylight. It has hardwood floors, a ceiling fan and has direct access to the attached garage. The finished basement has third bedroom or currently a media room with crown molding and recessed lights, plus a full bathroom! The two-car attached garage has a epoxy floor finish and fantastic NewAge cabinets, bench and storage shelves. Dist.15 schools and Fremd HS. Close to the Metra station, downtown Palatine shops, restaurants, etc., parks, trails, and more! You won't be disappointed...hurry home!!
- Type:
- Single Family
- Sq.Ft.:
- 898
- Status:
- Active
- Beds:
- 2
- Year built:
- 1976
- Baths:
- 1.00
- MLS#:
- 12049124
ADDITIONAL INFORMATION
Experience the best of suburban living in this charming two bedroom, one bathroom condominium located in the heart of Palatine. This home is perfect for those looking for a low-maintenance lifestyle without sacrificing comfort and style. Step inside and you'll be greeted by a freshly painted interior with new flooring in bedrooms and living room and new light fixtures that create a warm and inviting atmosphere. The updated bathroom, windows and sliding glass door add to the modern feel of the home. Enjoy your morning coffee on the balcony while taking in the views of the surrounding neighborhood. The building also offers coin laundry and additional storage for your convenience. The Windhaven subdivision is highly sought-after for its amenities, including a pool and clubhouse, which are included in the assessments along with heat, water and gas. Located just minutes away from major highways, restaurants and shopping, this home offers the perfect balance of convenience and tranquility. Don't miss out on the opportunity to make this your new home. Schedule a showing today! Investors welcome!
- Type:
- Single Family
- Sq.Ft.:
- 1,620
- Status:
- Active
- Beds:
- 3
- Year built:
- 1993
- Baths:
- 3.00
- MLS#:
- 12049599
ADDITIONAL INFORMATION
Welcome to your dream townhome in Palatine - a perfect blend of elegance, convenience, and comfort awaits you! This beautiful 3-bed, 2.5-bath sanctuary with a 2-car garage offers the spaciousness and luxury of a single-family home. Step inside and be greeted by the inviting foyer, adorned with hardwood flooring that gracefully extends throughout the main level, complemented by crown molding, replaced baseboards and trim, six-panel doors, and stylish Hunter Douglas window treatments. Noteworthy is that all the windows and the slider have been replaced by the owner, ensuring optimal energy efficiency and a fresh, modern aesthetic. Unwind in the cozy family room by the fireplace, seamlessly connected to the dining area boasting a wall of windows that bathe the space in natural light while offering serene views of the backyard. The updated kitchen is a chef's delight, featuring upgraded appliances, sleek granite countertops, and white cabinetry-perfect for culinary adventures and entertaining alike. Retreat to the second level, where all the bedrooms await, including the luxurious primary suite adorned with a vaulted ceiling, spacious closet, indulgent soaking tub, separate shower, and double vanity-an oasis of relaxation and rejuvenation. Discover endless possibilities in the full basement, offering ample storage space for all your needs. Outside, a private patio beckons you to enjoy the manicured grounds and community walking path, ideal for morning strolls or evening relaxation. Conveniently located just 1 mile from Downtown Palatine and the Metra station, this townhome puts you in the heart of it all-close to shopping, dining, and entertainment along Northwest Highway. Plus, rest assured knowing that this is a true townhome eligible for FHA/VA approval, ensuring a seamless homebuying process. Experience the epitome of Palatine living-schedule your private tour today and discover the unparalleled charm and convenience of this exquisite townhome! Association allows rentals.
- Type:
- Single Family
- Sq.Ft.:
- 2,490
- Status:
- Active
- Beds:
- 4
- Lot size:
- 0.48 Acres
- Year built:
- 1975
- Baths:
- 3.00
- MLS#:
- 12048776
- Subdivision:
- Willow Walk
ADDITIONAL INFORMATION
Introducing an extraordinary gem nestled in the heart of Willow Walk-a vibrant community where neighbors become lifelong friends and every day offers new opportunities for connection and celebration! Prepare to be amazed by this rare Brick Ranch residence, where elegance meets functionality in a seamless blend of luxury and comfort. Boasting 4 bedrooms plus a den and bonus room, along with 3 full baths and a fantastic backyard, this home highlights single-level living at its finest. Entertain with flair as the fireside family room effortlessly transitions into a gourmet kitchen adorned with stainless steel appliances, granite countertops, custom cabinetry, and a generously sized center island, perfect for hosting gatherings of any size. The expansive dining room, with vaulted ceilings and a chic built-in buffet with a wine fridge (2018), sets the stage for memorable feasts and festive celebrations-picture yourself surrounded by loved ones during Thanksgiving, creating cherished memories that last a lifetime. Natural light floods the den, creating a serene retreat for work or relaxation, while the second-level bonus room, complete with separate HVAC, offers endless possibilities as a playroom, media hub, or fitness haven. The luxurious primary suite beckons with dual closets, a rejuvenating jetted tub, and a separate shower, ensuring a tranquil haven for rest and rejuvenation. Step outside to discover an outdoor oasis that garnered the prestigious Palatine Hometown Award for Landscaping. The meticulously manicured backyard invites you to unwind on the paver patio, gather around the fire pit under the stars, or revel in even more entertainment space-all designed to elevate your outdoor living experience to new heights. Additional highlights include hardwood flooring, fresh paint, updated lighting, basement storage, and a 2-car garage boasting epoxy flooring for a touch of sophistication. Nestled in a prime cul-de-sac location within the coveted Willow Walk community, this residence offers more than just a place to call home-it promises a vibrant lifestyle where neighbors come together for book club gatherings, out-of-school party, fishing derby, various holiday festivities, and the annual block party, all centered around the unique community pool (rebuilt in 2019) that serves as the heartbeat of Willow Walk. And let's not forget the occasional summer backyard movie night, several actually hosted at this home over the years, with the latest screening being the music documentary "Summer of Soul," bringing the community together under the stars on an August night. The best part is that from your new home, you can walk to the pool and fishing pond, award-winning schools, and Mallard Park. Don't miss your chance to experience the epitome of luxury living-schedule your private tour today and witness the captivating allure of Willow Walk for yourself!
- Type:
- Single Family
- Sq.Ft.:
- 1,200
- Status:
- Active
- Beds:
- 2
- Year built:
- 1996
- Baths:
- 2.00
- MLS#:
- 12043000
- Subdivision:
- Concord Mills
ADDITIONAL INFORMATION
Prime opportunity to own this beautiful rarely available 2 bedrooms, 1 1/2 baths 2 story end unit townhome next to open space. Enjoy cooking in the kitchen that features white cabinetry and stainless steel appliances. Walk out to the private patio to grill or relax. Laundry room has extra cabinets and pantry for storage. A large primary bedroom has a walk-in closet that everyone desires! Other features include neutral carpet and paint throughout. Great Concord Mills subdivision is located close to shopping, forest preserve bike path, Metra train, expressways, and schools. There's nothing to do but move in and enjoy!
- Type:
- Single Family
- Sq.Ft.:
- 935
- Status:
- Active
- Beds:
- 1
- Year built:
- 1987
- Baths:
- 1.00
- MLS#:
- 11992135
- Subdivision:
- Foxfire
ADDITIONAL INFORMATION
Welcome home to this light and bright first floor condo in Foxfire. Why rent when you can own? This freshly painted neutral palette and open floor plan is smart and cozy. The oversized living room features a cozy fireplace and has direct access to the patio. The kitchen has some newer stainless steel appliances and overlooks the dining room/living room combo. The condo is equipped with washer/dryer unit (new in 2023). The bedroom has a spacious walk in closet and also accesses the quaint patio and storage. The location is ideal with easy access to shopping, restaurants and forest preserve. This Foxfire-unit won't last long.


© 2024 Midwest Real Estate Data LLC. All rights reserved. Listings courtesy of MRED MLS as distributed by MLS GRID, based on information submitted to the MLS GRID as of {{last updated}}.. All data is obtained from various sources and may not have been verified by broker or MLS GRID. Supplied Open House Information is subject to change without notice. All information should be independently reviewed and verified for accuracy. Properties may or may not be listed by the office/agent presenting the information. The Digital Millennium Copyright Act of 1998, 17 U.S.C. § 512 (the “DMCA”) provides recourse for copyright owners who believe that material appearing on the Internet infringes their rights under U.S. copyright law. If you believe in good faith that any content or material made available in connection with our website or services infringes your copyright, you (or your agent) may send us a notice requesting that the content or material be removed, or access to it blocked. Notices must be sent in writing by email to DMCAnotice@MLSGrid.com. The DMCA requires that your notice of alleged copyright infringement include the following information: (1) description of the copyrighted work that is the subject of claimed infringement; (2) description of the alleged infringing content and information sufficient to permit us to locate the content; (3) contact information for you, including your address, telephone number and email address; (4) a statement by you that you have a good faith belief that the content in the manner complained of is not authorized by the copyright owner, or its agent, or by the operation of any law; (5) a statement by you, signed under penalty of perjury, that the information in the notification is accurate and that you have the authority to enforce the copyrights that are claimed to be infringed; and (6) a physical or electronic signature of the copyright owner or a person authorized to act on the copyright owner’s behalf. Failure to include all of the above information may result in the delay of the processing of your complaint.
Palatine Real Estate
The median home value in Palatine, IL is $325,000. This is higher than the county median home value of $214,400. The national median home value is $219,700. The average price of homes sold in Palatine, IL is $325,000. Approximately 65.28% of Palatine homes are owned, compared to 29.72% rented, while 5% are vacant. Palatine real estate listings include condos, townhomes, and single family homes for sale. Commercial properties are also available. If you see a property you’re interested in, contact a Palatine real estate agent to arrange a tour today!
Palatine, Illinois has a population of 69,099. Palatine is more family-centric than the surrounding county with 36.29% of the households containing married families with children. The county average for households married with children is 30.49%.
The median household income in Palatine, Illinois is $76,633. The median household income for the surrounding county is $59,426 compared to the national median of $57,652. The median age of people living in Palatine is 37.7 years.
Palatine Weather
The average high temperature in July is 84.1 degrees, with an average low temperature in January of 17.6 degrees. The average rainfall is approximately 38.2 inches per year, with 34.8 inches of snow per year.
