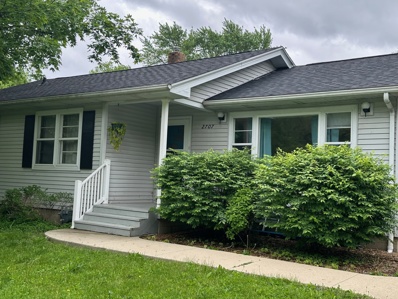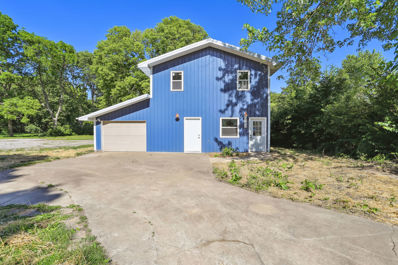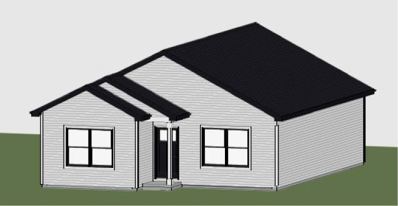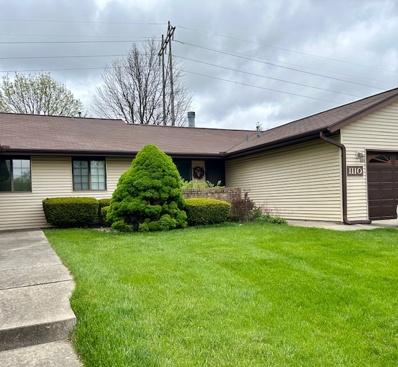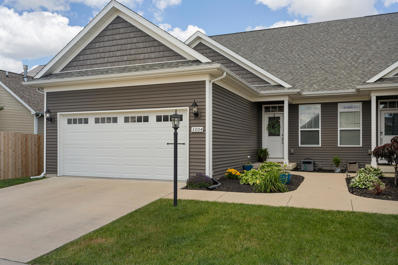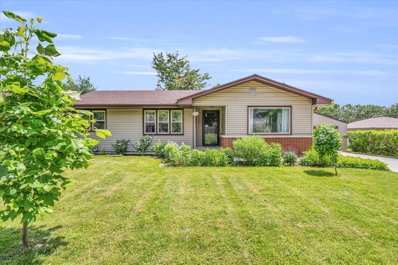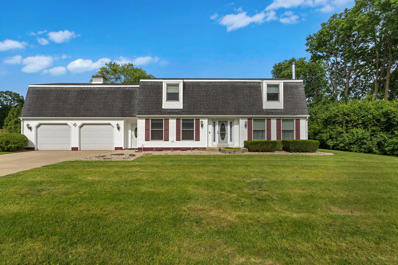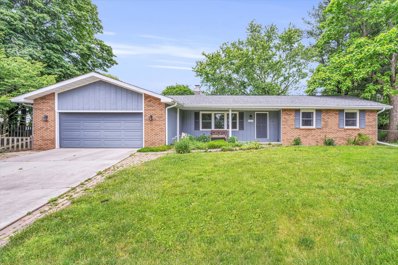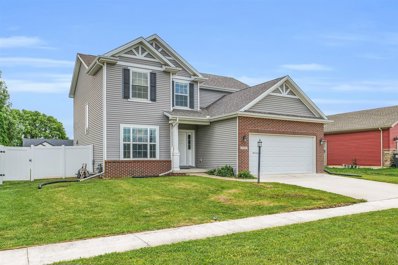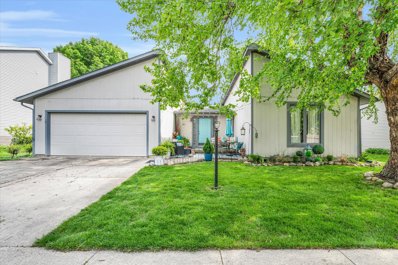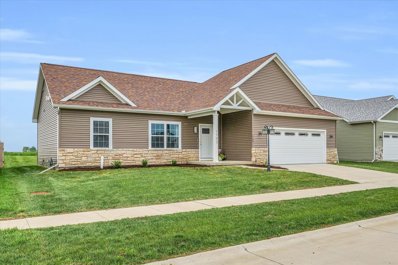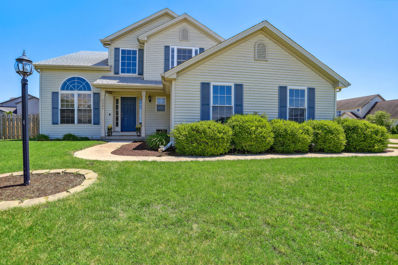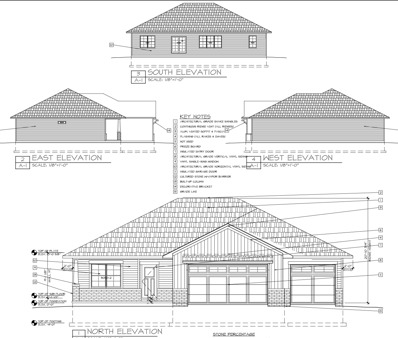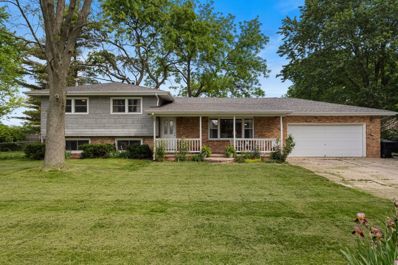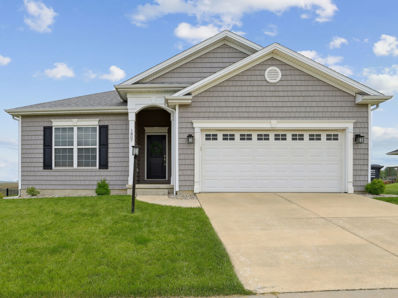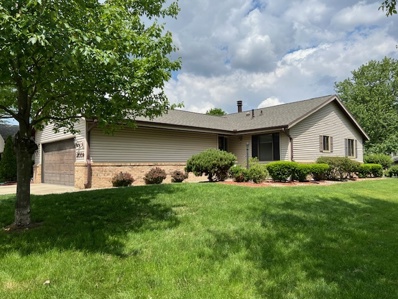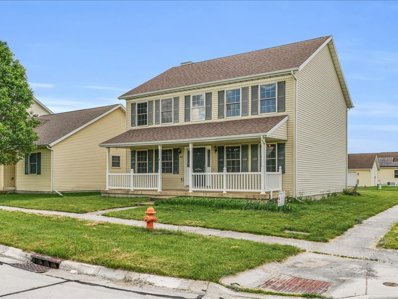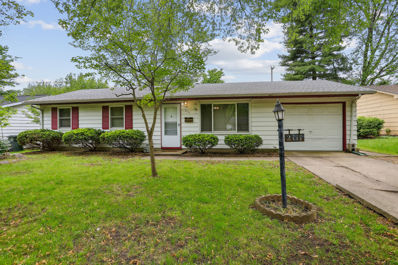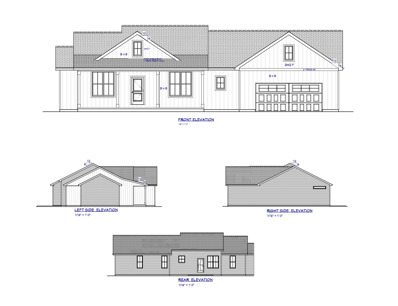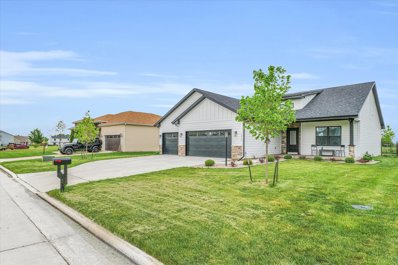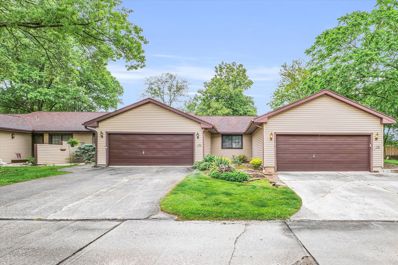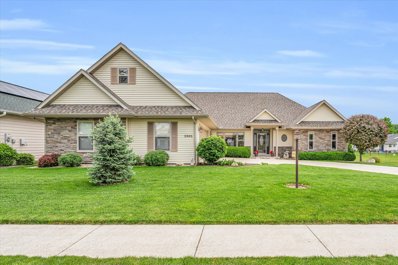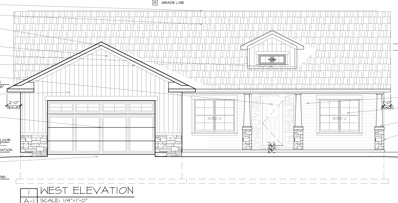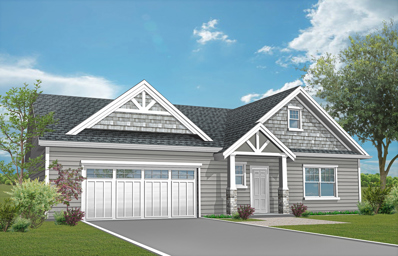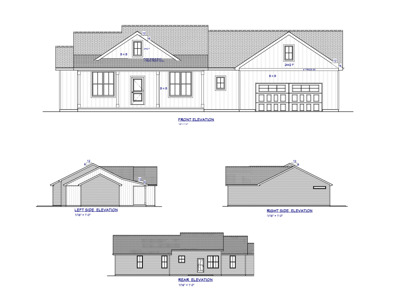Urbana IL Homes for Sale
$159,000
2707 E Main Street Urbana, IL 61802
- Type:
- Single Family
- Sq.Ft.:
- 1,220
- Status:
- NEW LISTING
- Beds:
- 3
- Year built:
- 1967
- Baths:
- 1.00
- MLS#:
- 12053322
ADDITIONAL INFORMATION
Make this cozy Ranch style home over a basement in Urbana your new home! Conveniently close to the University of Illinois! 3 bedrooms and a spacious kitchen. Home has all original hardwood floors throughout the home. Separate dining room and living room. Kitchen is oversized with wall to wall oak cabinets and comes fully applianced. A full size unfinished Basement creates opportunity to finish out additional space, or leaves room for plenty of storage.There is a shower stall in the basement for the start of adding an additional bathroom! Home is conveniently located near food, shopping, and bus lines.
$149,900
202 Brady Lane Urbana, IL 61802
- Type:
- Single Family
- Sq.Ft.:
- 1,152
- Status:
- NEW LISTING
- Beds:
- 2
- Lot size:
- 0.5 Acres
- Year built:
- 1962
- Baths:
- 2.00
- MLS#:
- 12072448
ADDITIONAL INFORMATION
This home has been extensively remodeled, and is move-in ready. The lot is huge -- 440' deep! Bring your passion for gardening, entertaining, nights with friends around a bonfire, and adventures for the kids. Next-door to a large church lawn, which makes a fantastic neighbor. The house was gutted and has been extensively and completely remodeled, with new kitchen, bathrooms, flooring, drywall, lifetime steel roof, windows & doors, heat pump and air conditioning, siding, plumbing, electrical, and insulation. You're sure to love the luxury vinyl plank floors throughout (no carpet!), convenient attached garage, and in-home laundry. Affordable county taxes, lots of yard, mature trees, and low maintenance. This one has it all! Pre-inspected and repaired, so please ask your agent for a copy.
$228,900
1206 S Smith Road Urbana, IL 61802
- Type:
- Single Family
- Sq.Ft.:
- 1,372
- Status:
- NEW LISTING
- Beds:
- 3
- Year built:
- 2024
- Baths:
- 2.00
- MLS#:
- 12037047
ADDITIONAL INFORMATION
Proposed new construction available at an affordable price and can be finished within months from the signing of the contract! Plus, explore the advantages of the Think Urbana Property Tax Abatements, qualifying this home for potential savings in the coming years! Experience a spacious layout of over 1300 sq. ft, showcasing an open concept that seamlessly integrates the kitchen, dining, and living areas. This three-bedroom, two full-bath Ranch home features luxurious vinyl plank flooring in its main living spaces. Enjoy the stylish shaker-style cabinetry throughout, an upgraded lighting package, quality Delta plumbing fixtures, energy-efficient vinyl windows, and low-maintenance vinyl siding. The property also includes a 2-car detached garage. The primary suite offers a full private bath and a spacious walk-in closet. Additional features include a separate laundry room and an eat-in kitchen equipped with appliances. Benefit from the convenience of a neighborhood park just a block away. Please note that the provided picture is of a similar house.
- Type:
- Single Family
- Sq.Ft.:
- 1,400
- Status:
- NEW LISTING
- Beds:
- 2
- Baths:
- 2.00
- MLS#:
- 12042835
ADDITIONAL INFORMATION
Easy living awaits in this fantastic ranch condo conveniently located near shopping, restaurants and more in Urbana! A spacious living room is highlighted by a gorgeous vaulted wood ceiling and brick fireplace with built-in shelving. The huge dining room features incredible views of the backyard and common area. Discover plenty of cabinet and counter space in the open kitchen. Down the hall, you'll find the primary bedroom with a large walk-in closet and private full bath as well as a second bedroom and guest bathroom. Head out the siding glass door just off the dining room to enjoy the private back deck overlooking beautiful open space as well as many provided amenities including pool access! Schedule your private showing today!
- Type:
- Single Family
- Sq.Ft.:
- 1,707
- Status:
- Active
- Beds:
- 3
- Year built:
- 2019
- Baths:
- 4.00
- MLS#:
- 12025032
- Subdivision:
- Water's Edge
ADDITIONAL INFORMATION
This one-owner 1.5 story townhome offers luxury living located on the edge of desirable Atkins Golf Club in Stone Creek Subdivision. As you enter, you'll be greeted by a bright and open floor plan, with soaring vaulted ceilings, featuring a gourmet kitchen with high-end stainless steel appliances, quartz countertops, and a large island perfect for entertaining. Primary suite located on the first floor with two additional bedroom suites on the second level. Easy to maintain LVP flooring throughout first floor. Plus two car garage, private patio, garden shed & fenced yard. Residents of Waters Edge have access to miles of walking, jogging and bike paths that surround creeks, lakes and the U of I's golf course. Wether you're a first time homebuyer, downsizing or looking for an investment opportunity, this property has it all!
$235,000
302 Dodson Drive E Urbana, IL 61802
- Type:
- Single Family
- Sq.Ft.:
- 1,134
- Status:
- Active
- Beds:
- 2
- Year built:
- 1957
- Baths:
- 3.00
- MLS#:
- 12051624
- Subdivision:
- Edgewood
ADDITIONAL INFORMATION
Nestled in an established neighborhood, this charming three-bedroom ranch offers over 2,200 square feet of finished living space. The main level features the primary bedroom with an office/reading nook and a full bathroom. Enjoy the open-concept kitchen, living room, and dining room-perfect for entertaining. The full basement includes a spacious family room with a wet bar, an additional bedroom, and a full bathroom. Outside, you'll find a lovely tree filled lot and a two-car detached garage. With easy access to the interstate, this home checks all the boxes. Call today for your private showing!
- Type:
- Single Family
- Sq.Ft.:
- 3,481
- Status:
- Active
- Beds:
- 4
- Year built:
- 1973
- Baths:
- 3.00
- MLS#:
- 12013027
ADDITIONAL INFORMATION
Nestled in a tranquil neighborhood, this impeccably maintained two-story home graces a picturesque lot of over half an acre. The residence features four generously sized bedrooms and two and a half bathrooms. On the first floor, you'll find two distinct living areas, one bedroom, a half bathroom, and a separate dining room. The oversized primary bedroom upstairs includes an en-suite bathroom, creating a private retreat. Also upstairs are two additional spacious bedrooms, another full bathroom, and a large bonus room with a bar, providing versatile living spaces. The expansive backyard is perfect for entertaining, highlighted by a large, beautiful deck. This home also boasts a heated, attached two-car garage.
- Type:
- Single Family
- Sq.Ft.:
- 1,616
- Status:
- Active
- Beds:
- 3
- Lot size:
- 0.25 Acres
- Year built:
- 1979
- Baths:
- 3.00
- MLS#:
- 12065137
- Subdivision:
- Myra Ridge
ADDITIONAL INFORMATION
Welcome to this lovely 3BD/3BA ranch on a quiet cul-de-sac in Myra Ridge. This home offers a large kitchen with stainless steel appliances and an adjoining family room, giving a spacious and open feel, plus a second living space and separate dining room. The primary bedroom has and attached bath and walk in closet. With two additional bedrooms and full bathrooms, everyone has their own space. Enjoy a large fenced backyard with a beautiful stone patio and mature trees. Conveniently located near shopping, restaurants, Carle, Christie, Meadowbrook Park and so much more!
$375,000
1709 E Horizon Lane Urbana, IL 61802
- Type:
- Single Family
- Sq.Ft.:
- 2,138
- Status:
- Active
- Beds:
- 3
- Year built:
- 2012
- Baths:
- 4.00
- MLS#:
- 12003788
- Subdivision:
- South Ridge
ADDITIONAL INFORMATION
Move-In Ready Home with Luxurious Features. Welcome to your dream home! This stunning residence has been freshly painted throughout and is truly move-in ready. Second Floor: Master Suite: Featuring a cathedral ceiling, walk-in closet, and a luxurious master bath complete with a Jacuzzi, separate shower, and double vanity. Two additional spacious bedrooms, a second full bathroom. Convenient Laundry Area on the second floor as well. Main Floor features Open Concept Living. Enjoy the seamless flow between the living room, dining room, and a great kitchen with beautiful granite countertops, A first-floor home office with elegant French doors. Hardwood floors span both the first and second floors. Nine-Foot Ceilings throughout the entire home, including the basement. 3-Zoned Heating/Cooling for optimal comfort. Finished Basement Complete with a family room, an extra bedroom, and a full bathroom. Fenced Backyard perfect for privacy and outdoor activities. The house comes with a one-year CINCH home warranty, fully paid for by the sellers. This home offers a perfect blend of style, comfort, and convenience. Don't miss the chance to make it yours!
- Type:
- Single Family
- Sq.Ft.:
- 1,619
- Status:
- Active
- Beds:
- 3
- Year built:
- 1991
- Baths:
- 2.00
- MLS#:
- 12065295
ADDITIONAL INFORMATION
This charming 3-bedroom, 2-bathroom ranch home is filled with natural light, creating a bright and welcoming atmosphere throughout. The main living areas feature newer luxury plank flooring, adding a touch of elegance and comfort. The bright white eat-in kitchen, equipped with sleek stainless steel appliances, is perfect for family meals. There is also a den currently used as a 4th bedroom, offering great potential for an office, workout room, or other flexible living space. Step outside to the fun-filled backyard, ideal for activities, and enjoy entertaining guests on the inviting patio. Additionally, the roof is brand new, providing added peace of mind. This home offers a perfect blend of modern amenities and cozy living.
- Type:
- Single Family
- Sq.Ft.:
- 1,500
- Status:
- Active
- Beds:
- 3
- Lot size:
- 0.17 Acres
- Year built:
- 2022
- Baths:
- 2.00
- MLS#:
- 12057005
ADDITIONAL INFORMATION
Well-designed 3bd/2ba ranch with two car garage. Beautifully finished with upgraded custom lighting fixtures, granite countertops, stainless appliances, vented range hood, tiled primary shower, fireplace and landscaping. Attractive open concept kitchen and living room, split master and secondary bedrooms, two full bathrooms, mudroom, and en suite bathroom in the master bedroom with walk in shower and large vanity. Sod is established and can be enjoyed immediately. Save on taxes with the Think Urbana program with three more years left.
- Type:
- Single Family
- Sq.Ft.:
- 2,317
- Status:
- Active
- Beds:
- 4
- Year built:
- 2007
- Baths:
- 4.00
- MLS#:
- 12053605
- Subdivision:
- South Ridge
ADDITIONAL INFORMATION
Beautifully updated 5 bedroom 3.5 bath home with scenic views and amazing outdoor space. Enjoy entertaining on the expansive back deck or in the refreshing newer pool, all in the privacy of the fenced in back yard. This spacious home features a finished basement which includes a 2nd family room, 5th bedroom, 3rd full bath and an office space. The living room's vaulted ceiling and arched window brings in the natural sunlight that flows into the dining room where you'll find trey ceilings and other high quality upgrades. In the kitchen and breakfast area is the perfect space to enjoy a cup of coffee or your beverage of choice overlooking the back deck. The kitchen also features stainless steel appliances, updated cabinetry, and newer tile flooring. The first floor also shines with newer hardwood flooring throughout. The primary bedroom ensuite provides ample space and comfort with 4 total bedrooms on the second floor. The biggest added bonus with this home is the newer roof and newer solar power that provides savings of $4000+ a year! Fully owned with NO lease or loan to transfer. 100% free and clear for the new owner to enjoy all the amazing monthly savings! No more high electric bills to worry about for decades. The neighborhood also offers walking paths and beautiful views that feels like you're outside of the hustle of the city.
- Type:
- Single Family
- Sq.Ft.:
- 1,791
- Status:
- Active
- Beds:
- 3
- Lot size:
- 0.19 Acres
- Year built:
- 2024
- Baths:
- 2.00
- MLS#:
- 12059487
ADDITIONAL INFORMATION
New Construction home in South Ridge IX. Huge property tax savings in first 5 years through the THINK Urbana program. Attractive 3 bedroom, 2 bathroom, office, and 3 car garage floor plan with open concept kitchen and living room, split master and secondary bedrooms, two full bathrooms, half bath, walk-in pantry, mudroom, and en suite bathroom in the master bedroom with walk in shower and large vanity. The open concept great room features a gas log fireplace, bay of windows and sliding glass door overlooking the yard. Large 3 car garage with plenty of room for your cars and storage. Spacious backyard and concrete patio off of the back door. Quality construction and materials throughout the home with highly insulated 2x6 walls, encapsulated crawlspace, Owens Corning Duration roof shingles, and maintenance free siding. The interior design features granite countertops, quality cabinetry throughout the home with soft close doors and drawers and laminate flooring. The walk in shower in the master bathroom has tiled walls and the kitchen has a tiled backsplash.
$329,900
3304 Nordland Drive Urbana, IL 61802
- Type:
- Single Family
- Sq.Ft.:
- 2,829
- Status:
- Active
- Beds:
- 5
- Lot size:
- 0.49 Acres
- Year built:
- 1974
- Baths:
- 4.00
- MLS#:
- 12055490
- Subdivision:
- Rivera
ADDITIONAL INFORMATION
House reborn on 1/2 acre of land on the edge of town in Urbana with St Joseph Schools!! Step into this transformed home, totally remodeled in 2018! Hardwood floors as you enter that flows into the formal living room for quiet conversations with large bay window that overlooks the amazing covered front porch! Continue onto a transformed space that opens up to a truly Gourmet Kitchen with Ceiling height cabinets, oversized Center Island, Quartz countertops, Six burner Gas Stove, built in Ceiling induction fan, Farm sink, Stainless appliances and Microwave/Convection unit. All this is Open to the Expansive Family room with Fireplace(built in gas starter) and built in cabinets for games and that has windows galore as it views the trees and landscaping outside. Just a few steps further, is First floor Primary Suite that contains a beautiful serine space with attached full bath that features, Quartz counters, Double Sinks, Whirlpool tub and walk in Tiled shower! Upstairs you will find 3 more bedrooms with a full bath featuring Tiled shower and Decor sink. Tons of space for office, hobbies, bedrooms etc. Downstairs you will find excellent Entertaining space with Energy efficient Lopi, wood burning stove for those cold winter nights, the 5th bedroom, possibly for guests and a Full bath just waiting for occupancy. You better step outside to this amazing lot where you will find an oversized Deck for grilling out, a humongous 24' x 12' shed for all your yard equipment, Apple trees, Pear & Cherry for all your pie making dreams. NEW 50yr Roof 2024, NEW HVAC 2024, NEW HW 2024, a second HVAC 2015, Total Crawl Space Encapsulation, drainage system and Dehumidifier. The home checks all your boxes so you better set your appointment today! ST JOSEPH SCHOOLS!!!!
- Type:
- Single Family
- Sq.Ft.:
- 1,570
- Status:
- Active
- Beds:
- 3
- Lot size:
- 0.19 Acres
- Year built:
- 2009
- Baths:
- 3.00
- MLS#:
- 12057020
ADDITIONAL INFORMATION
Amazing! This ranch is better than new with updates to the kitchen and a full finished basement. The main floor includes a great room setup with a spacious living room that flows easily into the kitchen and dining area. Windows to the south present unobstructed views for miles across the prairie. A huge island with quartz counters is the centerpiece of the kitchen - perfect for cooking, prep work and a place to entertain friends and family. White cabinets and a gray island provide the perfect contract for this light and bright space. The dining room offers easy access to the backyard and elevated deck where you can relax with the view. The lower level includes a large family room and work-out space as well as a custom bar. You'll love the feel of this space and quality of the finishes. A fourth bedroom and third full bath as well as plenty of storage space complete this level. Current owners repainted cabinets, extended the island, added quartz counters and added storage in laundry/mudroom. They also finished the basement and added the fence. New siding on North and east side of house in 2020. New roof in 2020.
- Type:
- Single Family
- Sq.Ft.:
- 1,740
- Status:
- Active
- Beds:
- 3
- Year built:
- 1989
- Baths:
- 2.00
- MLS#:
- 12054092
- Subdivision:
- Eagle Ridge
ADDITIONAL INFORMATION
Enjoy Easy Condo Living!
- Type:
- Single Family
- Sq.Ft.:
- 2,199
- Status:
- Active
- Beds:
- 4
- Year built:
- 2004
- Baths:
- 4.00
- MLS#:
- 12051410
ADDITIONAL INFORMATION
Welcome to this 2 story Franklin Model house! You will enjoy hardwood floorings in the entire first floor, spacious kitchen with extensive countertops and backsplash. On the second floor, there are 4 large bedrooms with vaulted ceiling in the master bedroom and laundry chute in the master closet. Full finished basement includes full bath with steam room, wet bar, built-in office setup, and large family room. Across from Mother's Park. Roof is less than 5 years old. Fresh paint on the first, second floor and hallway to the basement.
- Type:
- Single Family
- Sq.Ft.:
- 1,308
- Status:
- Active
- Beds:
- 3
- Lot size:
- 0.14 Acres
- Year built:
- 1971
- Baths:
- 2.00
- MLS#:
- 12043326
- Subdivision:
- Country Squire Estates
ADDITIONAL INFORMATION
Looking for space? This 3 bedroom, 2 bath home offers 1300 sqft situated conveniently near parks, schools and shopping in Urbana. Check out the bonus family room, which is perfect for entertainment or hobbies. Property features include an attached garage which is extra deep for added storage and a fenced-in backyard. New roof in 2019 and new A/C in 2017. New windows, too! Take a look at this one today!
$393,885
2806 Clarion Road Urbana, IL 61802
- Type:
- Single Family
- Sq.Ft.:
- 1,852
- Status:
- Active
- Beds:
- 3
- Year built:
- 2024
- Baths:
- 2.00
- MLS#:
- 12052397
ADDITIONAL INFORMATION
This beautiful new construction home offers a spacious and inviting layout with just under 1900 sq ft of living space. It features three bedrooms and two bathrooms, each bedroom equipped with a walk-in closet. The master suite is especially impressive with its own attached bathroom. A cozy electric fireplace in the family room provides a warm ambiance on cold winter nights. Additionally, there is an attached two-car garage that includes a handy storage closet. This home presents a great opportunity for anyone looking for modern comfort and convenience.
- Type:
- Single Family
- Sq.Ft.:
- 1,762
- Status:
- Active
- Beds:
- 3
- Lot size:
- 0.23 Acres
- Year built:
- 2023
- Baths:
- 3.00
- MLS#:
- 12051680
ADDITIONAL INFORMATION
You have to check out this one year old ranch that is better than buying new construction. This house includes a new backyard fence, window treatments, a refrigerator, and a washer and dryer which do not come standard with new construction. The location in Stone Creek subdivision is fantastic with a backyard view of the Atkins Golf Club. Four miles from UIUC and only 2 miles from local hospitals. The Think Urbana property tax program went into effect this year so you will be able to take full advantage of the savings. The house itself is a 3 bedroom, 2 and a half bathroom split floor plan with a large 3 car garage, cathedral ceiling, fireplace, and a larger than standard island in the kitchen. Black and white is the color scheme inside and out. Schedule your showing today!
- Type:
- Single Family
- Sq.Ft.:
- 1,640
- Status:
- Active
- Beds:
- 3
- Year built:
- 1982
- Baths:
- 2.00
- MLS#:
- 12049497
ADDITIONAL INFORMATION
With three bedrooms and two full baths, plus the added bonus of a two-car garage, there's plenty of space for comfortable living. The updates in the kitchen, including newer cabinets and granite countertops, add a touch of modernity and style. The open layout with a dining room and family room featuring a cathedral ceiling and fireplace creates a cozy atmosphere for gatherings. The flexibility of the bonus room offers options for customization, whether you choose to keep it as-is or enclose it for a formal third bedroom. The Master Bedroom sounds especially inviting with its walk-in closet and private bathroom suite, complete with a new double sink vanity featuring a granite countertop. It's great to hear that the hall bath also boasts updated features. The perks of the condo association handling exterior maintenance, lawn care, snow removal, and other amenities like the pool and clubhouse, make for hassle-free living. And with the recent upgrades such as the extended concrete pad with a fenced yard, new flooring, ADA toilets, fresh paint, new appliances, and garage door, it seems like everything is in top-notch condition. At $238 for the HOA fee, considering all the services covered, it sounds like a reasonable deal for the convenience and amenities provided. Overall, it sounds like a place where you can truly relax and enjoy your surroundings without worrying about the upkeep.
$459,900
2805 Clarion Road Urbana, IL 61802
- Type:
- Single Family
- Sq.Ft.:
- 2,950
- Status:
- Active
- Beds:
- 3
- Lot size:
- 0.27 Acres
- Year built:
- 2011
- Baths:
- 4.00
- MLS#:
- 12049065
- Subdivision:
- Beringer Commons
ADDITIONAL INFORMATION
INTRODUCING a gorgeous ranch home in welcoming and sought after Beringer Commons community in east Urbana. A captivating privately built residence boasts pristine condition, lovely decor, plant/display shelves, arches, pillars, crown moldings, vaulted and 9' ceilings. The open floor plan seamlessly integrates the dining rm., breakfast nook, family room and kitchen areas, ideal for everyday living and entertaining. This 3-bedroom, 3 full and 1 1/2 bath, 2950-sq. ft. home provides ample space for comfort with many great extras; insulated crawl space (low energy cost), circulating pumps -hot water and fireplace, Simonton windows w/life warranty and much more. Chef's kitchen offers custom Cherry cabinetry, gas cook top, double ovens, stainless steel appliances, stylish tile work, Granite counter tops and large island w/seating. Spacious master bedroom has "Spa-like" bath with custom built double vanities, grand walk-in shower, Jacuzzi tub, dressing area and a large walk-in closet w/built ins. Extra wide hallways and doors, zero entry, NEW roof, gutters and A/C in 2021! Note: there is a heated & cooled bonus room above the garage with its own full bath. Side load 2 1/2 car garage has Epoxy finish w/drains. One of two of the outdoor patio areas has a beautiful view of the neighborhood park that can be used for large gatherings. Located minutes to U of I Campus, hospitals, shopping and Stone Creek golf course. A home you will not want to miss!
$369,900
3502 Melissa Lane Urbana, IL 61802
- Type:
- Single Family
- Sq.Ft.:
- 1,791
- Status:
- Active
- Beds:
- 3
- Lot size:
- 0.19 Acres
- Year built:
- 2024
- Baths:
- 2.00
- MLS#:
- 12040076
ADDITIONAL INFORMATION
New Construction home in South Ridge IX. Huge property tax savings in first 5 years through the THINK Urbana program. Attractive 3 bedroom, 2 bathroom, office, and 3 car garage floor plan with open concept kitchen and living room, split master and secondary bedrooms, two full bathrooms, half bath, walk-in pantry, mudroom, and en suite bathroom in the master bedroom with walk in shower and large vanity. The open concept great room features a gas log fireplace, bay of windows and sliding glass door overlooking the yard. Large 3 car garage with plenty of room for your cars and storage. Spacious backyard and concrete patio off of the back door. Quality construction and materials throughout the home with highly insulated 2x6 walls, encapsulated crawlspace, Owens Corning Duration roof shingles, and maintenance free siding. The interior design features granite countertops, quality cabinetry throughout the home with soft close doors and drawers and laminate flooring. The walk in shower in the master bathroom has tiled walls and the kitchen has a tiled backsplash. Construction starting soon with late Summer finish!
$323,900
3414 Melissa Lane Urbana, IL 61802
- Type:
- Single Family
- Sq.Ft.:
- 1,508
- Status:
- Active
- Beds:
- 2
- Lot size:
- 0.22 Acres
- Year built:
- 2024
- Baths:
- 2.00
- MLS#:
- 12040095
ADDITIONAL INFORMATION
New Construction home in South Ridge IX with sought after 2 bedroom plus office floor plan and "Cottage" exterior. Huge property tax savings in first 5 years through the THINK Urbana program. The home features 2 bedrooms, 2 bathrooms and an office. The kitchen, dining room, and living room. Popular floor plan with mud room off the garage and large master en suite. The living room features a trey ceiling and open to the kitchen and dining space. Quality construction and materials planned throughout the home with highly insulated 2x6 walls, encapsulated crawlspace, Owens Corning Duration roof shingles, and low maintenance vinyl siding. The interior design features granite countertops, quality cabinetry throughout the home with soft close doors and drawers and laminate flooring. The walk in shower in the master bathroom has tiled walls and the kitchen has a tiled backsplash. Photos are from same floor plan of previous built home.
$345,000
2912 Haydon Drive Urbana, IL 61802
- Type:
- Single Family
- Sq.Ft.:
- 1,852
- Status:
- Active
- Beds:
- 3
- Year built:
- 2024
- Baths:
- 2.00
- MLS#:
- 12040800
ADDITIONAL INFORMATION
This beautiful new construction home offers a spacious and inviting layout with just under 1900 sq ft of living space. It features three bedrooms and two bathrooms, each bedroom equipped with a walk-in closet. The master suite is especially impressive with its own attached bathroom. A cozy electric fireplace in the family room provides a warm ambiance on cold winter nights. Additionally, there is an attached two-car garage that includes a handy storage closet. This home presents a great opportunity for anyone looking for modern comfort and convenience.


© 2024 Midwest Real Estate Data LLC. All rights reserved. Listings courtesy of MRED MLS as distributed by MLS GRID, based on information submitted to the MLS GRID as of {{last updated}}.. All data is obtained from various sources and may not have been verified by broker or MLS GRID. Supplied Open House Information is subject to change without notice. All information should be independently reviewed and verified for accuracy. Properties may or may not be listed by the office/agent presenting the information. The Digital Millennium Copyright Act of 1998, 17 U.S.C. § 512 (the “DMCA”) provides recourse for copyright owners who believe that material appearing on the Internet infringes their rights under U.S. copyright law. If you believe in good faith that any content or material made available in connection with our website or services infringes your copyright, you (or your agent) may send us a notice requesting that the content or material be removed, or access to it blocked. Notices must be sent in writing by email to DMCAnotice@MLSGrid.com. The DMCA requires that your notice of alleged copyright infringement include the following information: (1) description of the copyrighted work that is the subject of claimed infringement; (2) description of the alleged infringing content and information sufficient to permit us to locate the content; (3) contact information for you, including your address, telephone number and email address; (4) a statement by you that you have a good faith belief that the content in the manner complained of is not authorized by the copyright owner, or its agent, or by the operation of any law; (5) a statement by you, signed under penalty of perjury, that the information in the notification is accurate and that you have the authority to enforce the copyrights that are claimed to be infringed; and (6) a physical or electronic signature of the copyright owner or a person authorized to act on the copyright owner’s behalf. Failure to include all of the above information may result in the delay of the processing of your complaint.
Urbana Real Estate
The median home value in Urbana, IL is $121,300. This is lower than the county median home value of $132,800. The national median home value is $219,700. The average price of homes sold in Urbana, IL is $121,300. Approximately 33.19% of Urbana homes are owned, compared to 53.51% rented, while 13.29% are vacant. Urbana real estate listings include condos, townhomes, and single family homes for sale. Commercial properties are also available. If you see a property you’re interested in, contact a Urbana real estate agent to arrange a tour today!
Urbana, Illinois 61802 has a population of 42,141. Urbana 61802 is less family-centric than the surrounding county with 27.24% of the households containing married families with children. The county average for households married with children is 30.62%.
The median household income in Urbana, Illinois 61802 is $34,273. The median household income for the surrounding county is $49,586 compared to the national median of $57,652. The median age of people living in Urbana 61802 is 24.3 years.
Urbana Weather
The average high temperature in July is 85 degrees, with an average low temperature in January of 16.7 degrees. The average rainfall is approximately 40.4 inches per year, with 23.2 inches of snow per year.
