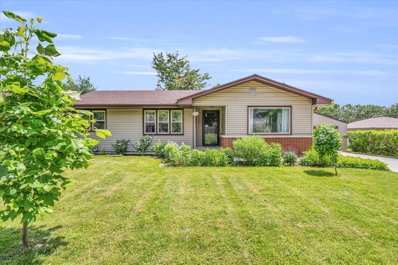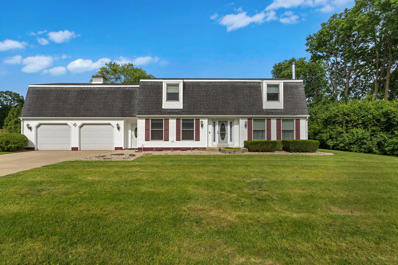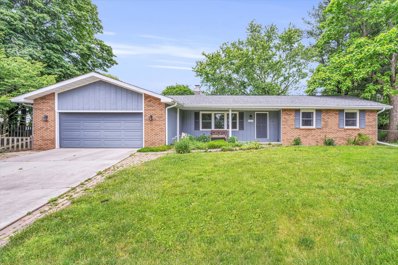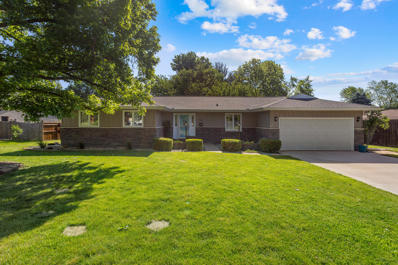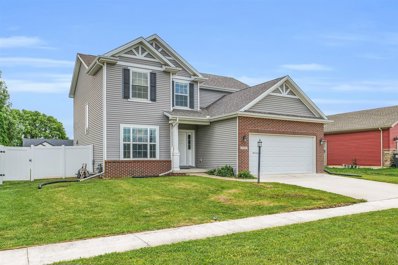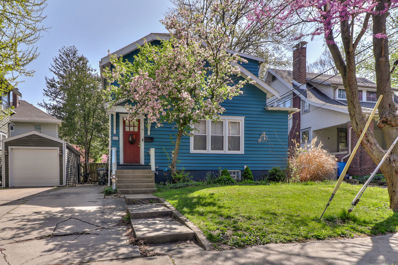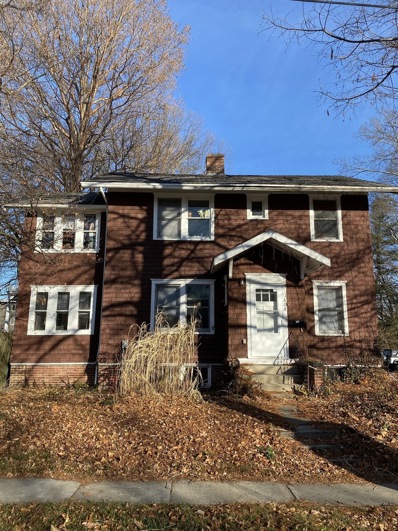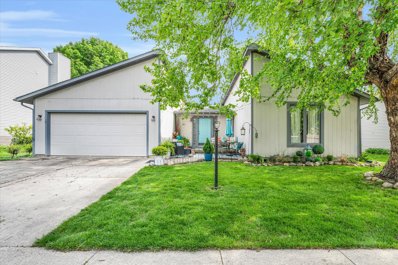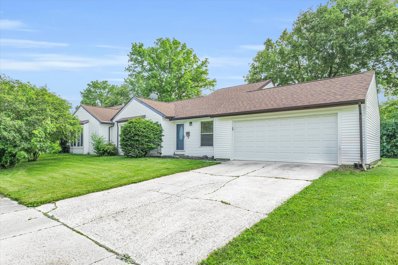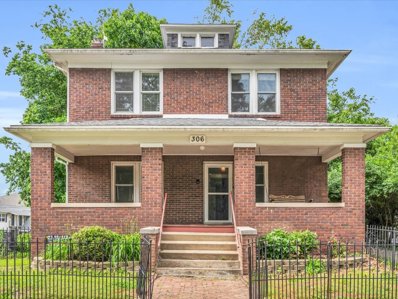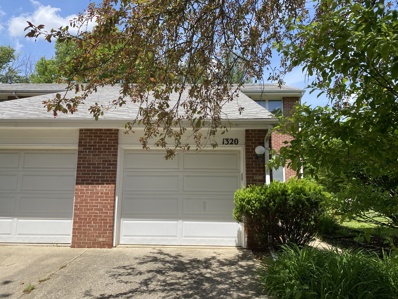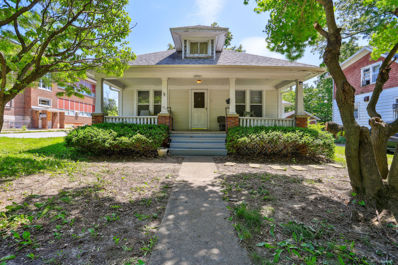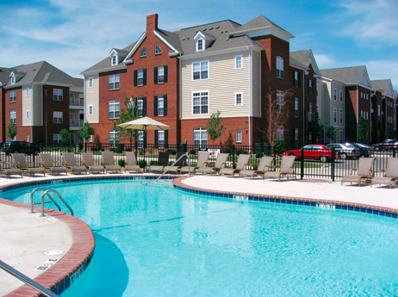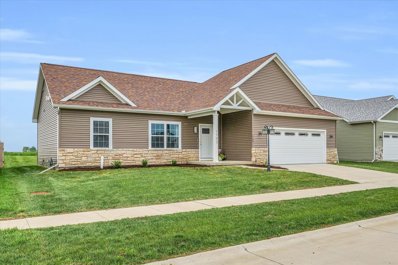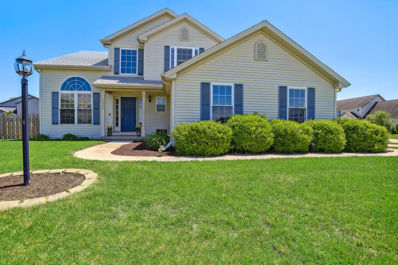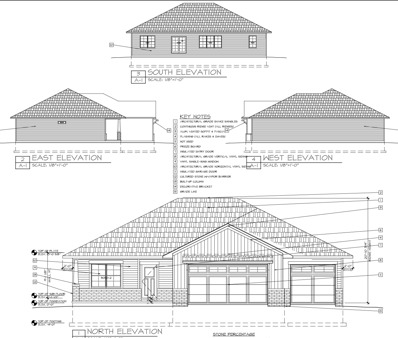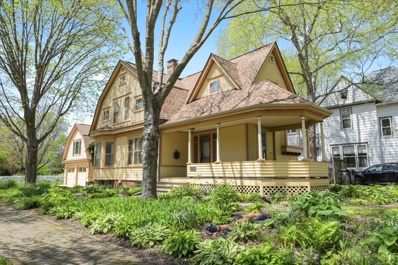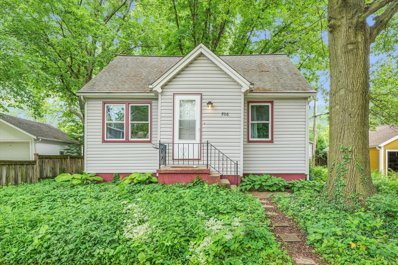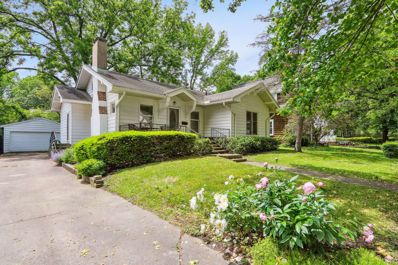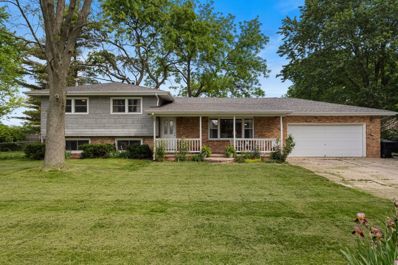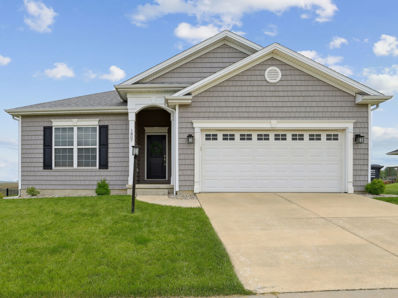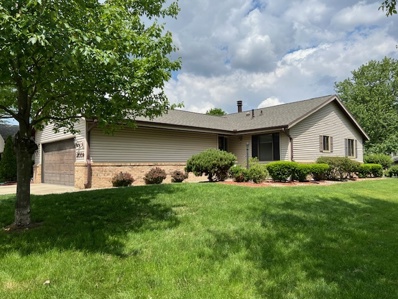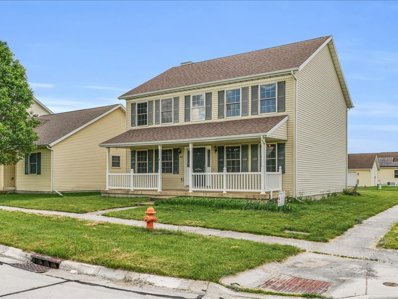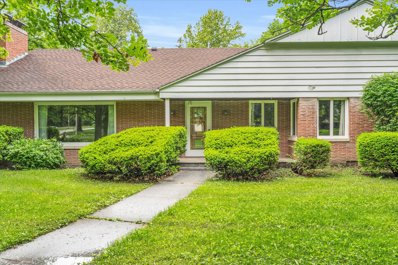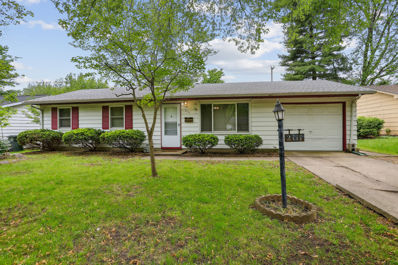Urbana IL Homes for Sale
$235,000
302 Dodson Drive E Urbana, IL 61802
- Type:
- Single Family
- Sq.Ft.:
- 1,134
- Status:
- Active
- Beds:
- 2
- Year built:
- 1957
- Baths:
- 3.00
- MLS#:
- 12051624
- Subdivision:
- Edgewood
ADDITIONAL INFORMATION
Nestled in an established neighborhood, this charming three-bedroom ranch offers over 2,200 square feet of finished living space. The main level features the primary bedroom with an office/reading nook and a full bathroom. Enjoy the open-concept kitchen, living room, and dining room-perfect for entertaining. The full basement includes a spacious family room with a wet bar, an additional bedroom, and a full bathroom. Outside, you'll find a lovely tree filled lot and a two-car detached garage. With easy access to the interstate, this home checks all the boxes. Call today for your private showing!
- Type:
- Single Family
- Sq.Ft.:
- 3,481
- Status:
- Active
- Beds:
- 4
- Year built:
- 1973
- Baths:
- 3.00
- MLS#:
- 12013027
ADDITIONAL INFORMATION
Nestled in a tranquil neighborhood, this impeccably maintained two-story home graces a picturesque lot of over half an acre. The residence features four generously sized bedrooms and two and a half bathrooms. On the first floor, you'll find two distinct living areas, one bedroom, a half bathroom, and a separate dining room. The oversized primary bedroom upstairs includes an en-suite bathroom, creating a private retreat. Also upstairs are two additional spacious bedrooms, another full bathroom, and a large bonus room with a bar, providing versatile living spaces. The expansive backyard is perfect for entertaining, highlighted by a large, beautiful deck. This home also boasts a heated, attached two-car garage.
- Type:
- Single Family
- Sq.Ft.:
- 1,616
- Status:
- Active
- Beds:
- 3
- Lot size:
- 0.25 Acres
- Year built:
- 1979
- Baths:
- 3.00
- MLS#:
- 12065137
- Subdivision:
- Myra Ridge
ADDITIONAL INFORMATION
Welcome to this lovely 3BD/3BA ranch on a quiet cul-de-sac in Myra Ridge. This home offers a large kitchen with stainless steel appliances and an adjoining family room, giving a spacious and open feel, plus a second living space and separate dining room. The primary bedroom has and attached bath and walk in closet. With two additional bedrooms and full bathrooms, everyone has their own space. Enjoy a large fenced backyard with a beautiful stone patio and mature trees. Conveniently located near shopping, restaurants, Carle, Christie, Meadowbrook Park and so much more!
- Type:
- Single Family
- Sq.Ft.:
- 1,864
- Status:
- Active
- Beds:
- 4
- Lot size:
- 0.34 Acres
- Baths:
- 3.00
- MLS#:
- 12060459
ADDITIONAL INFORMATION
Welcome to this charming ranch style home located in the beautiful Timber Hills subdivision of Urbana, IL. Situated in an unincorporated area outside the city limits, this property offers the benefit of low county property taxes while providing convenient access to a host of amenities. Close proximity to the Urbana Country Club, Busey Woods, Crystal Lake Park and Crystal Lake Pool, this four bedroom, two and a half bathroom home boasts 1,864 finished square feet of comfortable living space. The property features a primary bedroom with full bathroom, a large sunken living room with a bay window offering picturesque views of the backyard. The spacious family room is anchored by a cozy brick fireplace and two sliding glass doors providing access to the expansive 30' x 17' wooden deck, perfect for outdoor entertaining. Additional features include a Trane furnace and A/C evaporating coil installed in 2005, a 12' x 16' shed with overhead door built in 2006, a Google Nest thermostat controlled via phone app and 18" of professionally blown-in attic insulation creating a R49 insulating value added in 2012. Recent upgrades include a new Ducane 13 SEER A/C compressor installed in 2012, engineered hardwood flooring in the living room and family room in 2016 and a new concrete driveway poured in 2020. In 2021, a complete roof tear-off was done and new 25-year asphalt shingles installed. Also in 2021, all new Whirlpool black stainless steel kitchen appliances were added and a belt drive Craftsman garage door opener installed. The outdoor space features a small fish pond with waterfall and rock surround near the deck, a flower garden with various perennials as well as a garden area along the north fence. The 100' x 150' lot provides over one third of an acre of plenty of room to enjoy outdoor family activities. The property has been quarterly serviced by Terminex for pest control the last few years and the A/C unit and furnace have received annual inspections. Don't miss this opportunity to make this well-maintained property your new home sweet home.
$375,000
1709 E Horizon Lane Urbana, IL 61802
- Type:
- Single Family
- Sq.Ft.:
- 2,138
- Status:
- Active
- Beds:
- 3
- Year built:
- 2012
- Baths:
- 4.00
- MLS#:
- 12003788
- Subdivision:
- South Ridge
ADDITIONAL INFORMATION
Move-In Ready Home with Luxurious Features. Welcome to your dream home! This stunning residence has been freshly painted throughout and is truly move-in ready. Second Floor: Master Suite: Featuring a cathedral ceiling, walk-in closet, and a luxurious master bath complete with a Jacuzzi, separate shower, and double vanity. Two additional spacious bedrooms, a second full bathroom. Convenient Laundry Area on the second floor as well. Main Floor features Open Concept Living. Enjoy the seamless flow between the living room, dining room, and a great kitchen with beautiful granite countertops, A first-floor home office with elegant French doors. Hardwood floors span both the first and second floors. Nine-Foot Ceilings throughout the entire home, including the basement. 3-Zoned Heating/Cooling for optimal comfort. Finished Basement Complete with a family room, an extra bedroom, and a full bathroom. Fenced Backyard perfect for privacy and outdoor activities. The house comes with a one-year CINCH home warranty, fully paid for by the sellers. This home offers a perfect blend of style, comfort, and convenience. Don't miss the chance to make it yours!
- Type:
- Single Family
- Sq.Ft.:
- 1,240
- Status:
- Active
- Beds:
- 2
- Lot size:
- 0.05 Acres
- Year built:
- 1915
- Baths:
- 2.00
- MLS#:
- 12053059
ADDITIONAL INFORMATION
Welcome home to this bright and cheery cottage close to campus and the amenities of downtown Urbana. From the moment you approach this home, you will see how much it has been loved. The exterior and interior has been re-painted, newer windows throughout, newer carpet and refinished hardwood floors. Luxury vinyl plank flooring in the kitchen and all throughout the new fully finished basement that includes a full bathroom. New furnace and A/C in April 2024. Pre-inspected for your convenience. Move in ready, don't miss this one!
$275,000
808 W Iowa Street Urbana, IL 61801
- Type:
- Single Family
- Sq.Ft.:
- 1,726
- Status:
- Active
- Beds:
- 4
- Lot size:
- 0.11 Acres
- Year built:
- 1924
- Baths:
- 2.00
- MLS#:
- 12065847
ADDITIONAL INFORMATION
Great investment opportunity; leased through July 2024 or make this yours!!! Seconds from campus; just East of Lincoln Ave with tons of character and charm. Full roof replaced in 2020.
- Type:
- Single Family
- Sq.Ft.:
- 1,619
- Status:
- Active
- Beds:
- 3
- Year built:
- 1991
- Baths:
- 2.00
- MLS#:
- 12065295
ADDITIONAL INFORMATION
This charming 3-bedroom, 2-bathroom ranch home is filled with natural light, creating a bright and welcoming atmosphere throughout. The main living areas feature newer luxury plank flooring, adding a touch of elegance and comfort. The bright white eat-in kitchen, equipped with sleek stainless steel appliances, is perfect for family meals. There is also a den currently used as a 4th bedroom, offering great potential for an office, workout room, or other flexible living space. Step outside to the fun-filled backyard, ideal for activities, and enjoy entertaining guests on the inviting patio. Additionally, the roof is brand new, providing added peace of mind. This home offers a perfect blend of modern amenities and cozy living.
- Type:
- Single Family
- Sq.Ft.:
- 1,300
- Status:
- Active
- Beds:
- 3
- Year built:
- 1978
- Baths:
- 2.00
- MLS#:
- 12060048
ADDITIONAL INFORMATION
This modern updated and freshly painted condo is perfect for a family or young professionals looking for a convenient location near schools and downtown Urbana. The 17-foot high ceilings, upgraded granite kitchen countertops and appliances all give the space a luxurious feel, while having hard surface flooring throughout (new in all the bedrooms) provides durability and easy maintenance. The remote-controlled ceiling fan in the living room adds convenience and comfort to the home. Other updates include new front exterior door, new storm door, new patio door newer GE Profile washer & dryer. The back deck has been refinished and new exterior sensored lighting has been added along with a Ring doorbell/camera. With no HOA fees, this condo offers low maintenance living without sacrificing quality. The newer front door, exterior lighting, roof, gutters, windows, and siding door ensure that the property is in excellent condition and move-in ready. Don't miss out on this opportunity to own a like-new condo in a prime corner lot location.
$225,000
306 W Elm Street Urbana, IL 61801
- Type:
- Single Family
- Sq.Ft.:
- 1,938
- Status:
- Active
- Beds:
- 4
- Lot size:
- 0.18 Acres
- Year built:
- 1927
- Baths:
- 2.00
- MLS#:
- 12042075
ADDITIONAL INFORMATION
Welcome to this charming two-story brick home, perfectly situated in the heart of downtown Urbana and just minutes from the University of Illinois. This 4-bedroom, 1.5-bath gem offers an excellent blend of classic charm and potential, making it an ideal family home or a smart investment opportunity. The main floor features a simple, but functional kitchen, separate dining and living spaces, plus an additional room that could be used as a 5th bedroom, as well as a convenient 1/2 bath. Hardwood flooring and charming built-in features add a touch warmth. The second floor has four spacious bedrooms and a full bath. Enjoy outdoor living with a fenced yard, brick patio, and garden shed. The large front porch, complete with a swing, invites you to relax and enjoy the neighborhood ambiance. The unfinished basement offers excellent storage space. This home combines timeless appeal with a prime location close to shopping, dining, and the university. Whether you're looking to settle down in a friendly community or seeking a profitable investment, this Urbana home is a must-see. New roof in 2021 and replacement windows.
- Type:
- Single Family
- Sq.Ft.:
- 1,402
- Status:
- Active
- Beds:
- 3
- Year built:
- 1987
- Baths:
- 3.00
- MLS#:
- 12055797
ADDITIONAL INFORMATION
Welcome to your home sweet home at 1320 Brighton Dr, Urbana IL 61801. This charming brick end unit condo offers a comfortable living space with 3 bedrooms, 2.5 bathrooms, and a 1-car garage. A few of the features you'll enjoy most are a private patio space, a primary bedroom with full ensuite bathroom plus a walk-in closet, and cozying up to the fireplace in your oversized living/dining room. This condo is close to campus, parks, shopping, and public transportation. Don't let this one slip away!
- Type:
- Single Family
- Sq.Ft.:
- 1,101
- Status:
- Active
- Beds:
- 2
- Lot size:
- 0.16 Acres
- Year built:
- 1909
- Baths:
- 1.00
- MLS#:
- 12062461
ADDITIONAL INFORMATION
This cozy 2 bed 1 bath home is located just moments away from Crystal Lake Park, the aquatic center, Carle hospital, and downtown Urbana! There are SO many activities right at your fingertips. Not to mention access to I-74 and the U of I is just a few stoplights away! Step inside to a large living room with hardwood floors. Adjacent to the kitchen, you'll also find a large dining area. Downstairs, a spacious unfinished basement awaits your creative touch, offering tons of possibilities for storage, a home gym, or a workshop. Did I mention the fenced in yard perfect for pets or other outdoor activities? This combination of price and location also makes this home an appealing investment property! Don't miss your chance to make it big on Broadway!
- Type:
- Single Family
- Sq.Ft.:
- 909
- Status:
- Active
- Beds:
- 2
- Year built:
- 2006
- Baths:
- 2.00
- MLS#:
- 12059037
ADDITIONAL INFORMATION
An upscale condo complex offering luxury living at affordable price for college lifestyle, approx 1.2 miles from U of I. Amenities include computer lab, resort style pool include facilities for outdoor cooking, high-tech fitness center, movie theater, on-site mngmnt, assoc office, & campus bus route right out front. Offers individual leases (2bdrm/2bath) & 24 hr emergency maintenance. This unit has open living room & kitchen combo.
- Type:
- Single Family
- Sq.Ft.:
- 1,500
- Status:
- Active
- Beds:
- 3
- Lot size:
- 0.17 Acres
- Year built:
- 2022
- Baths:
- 2.00
- MLS#:
- 12057005
ADDITIONAL INFORMATION
Well-designed 3bd/2ba ranch with two car garage. Beautifully finished with upgraded custom lighting fixtures, granite countertops, stainless appliances, vented range hood, tiled primary shower, fireplace and landscaping. Attractive open concept kitchen and living room, split master and secondary bedrooms, two full bathrooms, mudroom, and en suite bathroom in the master bedroom with walk in shower and large vanity. Sod is established and can be enjoyed immediately. Save on taxes with the Think Urbana program with three more years left.
- Type:
- Single Family
- Sq.Ft.:
- 2,317
- Status:
- Active
- Beds:
- 4
- Year built:
- 2007
- Baths:
- 4.00
- MLS#:
- 12053605
- Subdivision:
- South Ridge
ADDITIONAL INFORMATION
Beautifully updated 5 bedroom 3.5 bath home with scenic views and amazing outdoor space. Enjoy entertaining on the expansive back deck or in the refreshing newer pool, all in the privacy of the fenced in back yard. This spacious home features a finished basement which includes a 2nd family room, 5th bedroom, 3rd full bath and an office space. The living room's vaulted ceiling and arched window brings in the natural sunlight that flows into the dining room where you'll find trey ceilings and other high quality upgrades. In the kitchen and breakfast area is the perfect space to enjoy a cup of coffee or your beverage of choice overlooking the back deck. The kitchen also features stainless steel appliances, updated cabinetry, and newer tile flooring. The first floor also shines with newer hardwood flooring throughout. The primary bedroom ensuite provides ample space and comfort with 4 total bedrooms on the second floor. The biggest added bonus with this home is the newer roof and newer solar power that provides savings of $4000+ a year! Fully owned with NO lease or loan to transfer. 100% free and clear for the new owner to enjoy all the amazing monthly savings! No more high electric bills to worry about for decades. The neighborhood also offers walking paths and beautiful views that feels like you're outside of the hustle of the city.
- Type:
- Single Family
- Sq.Ft.:
- 1,791
- Status:
- Active
- Beds:
- 3
- Lot size:
- 0.19 Acres
- Year built:
- 2024
- Baths:
- 2.00
- MLS#:
- 12059487
ADDITIONAL INFORMATION
New Construction home in South Ridge IX. Huge property tax savings in first 5 years through the THINK Urbana program. Attractive 3 bedroom, 2 bathroom, office, and 3 car garage floor plan with open concept kitchen and living room, split master and secondary bedrooms, two full bathrooms, half bath, walk-in pantry, mudroom, and en suite bathroom in the master bedroom with walk in shower and large vanity. The open concept great room features a gas log fireplace, bay of windows and sliding glass door overlooking the yard. Large 3 car garage with plenty of room for your cars and storage. Spacious backyard and concrete patio off of the back door. Quality construction and materials throughout the home with highly insulated 2x6 walls, encapsulated crawlspace, Owens Corning Duration roof shingles, and maintenance free siding. The interior design features granite countertops, quality cabinetry throughout the home with soft close doors and drawers and laminate flooring. The walk in shower in the master bathroom has tiled walls and the kitchen has a tiled backsplash.
$369,500
602 W High Street Urbana, IL 61801
- Type:
- Single Family
- Sq.Ft.:
- 2,617
- Status:
- Active
- Beds:
- 3
- Lot size:
- 0.25 Acres
- Year built:
- 1903
- Baths:
- 3.00
- MLS#:
- 12058495
ADDITIONAL INFORMATION
Location, comfort and antique beauty: the perfect combination of old-house living. And it's move-in ready. Within an easy walk to the University of Illinois, Carle Hospital, Market at the Square, the Urbana Fee Library, K-12 schools and parks, this award-winning house has been lovingly restored and cared for since it was built in 1903. The main house and adjacent two-story carriage house feature new roof (2021), gutters (2022) and heating/cooling (2019). 200-amp underground service, modern plumbing, freshly painted rooms and a finished room in the basement make this house a no-fuss purchase. The exterior of the house was restored in 1992, which included rebuilding the wraparound porch and scraping the original clapboards to bare wood. The following year, the Preservation and Conservation Association presented the owners its prestigious Heritage Award for the quality and scope of the restoration. Inside, the house features many original details, such as oak floors, staircase, wood paneling, two-mantle fireplace, pocket doors, built-in china cabinet, crown molding, baseboards, window trim - all with their original finishes. A dozen south-facing windows provide ample natural light. The eat-in kitchen includes cabinets designed to match the built-in china cabinet in the dining room. Other kitchen features include "floating" shelves, Corian countertops and tiled backsplash. Amana refrigerator, GE gas stove, Amana microwave, Bosch dishwasher and InSinkErator disposer stay. Upstairs are three bedrooms and a full bath. The largest bedroom is a generous 13 x 23. The 24 x 26 two-car carriage house was built in 2006, its handsome architecture complementing the main house. The structure is insulated, heated/cooled, and finished to modern standards - including a half bath. Upstairs is a large carpeted room with a cathedral ceiling that has a variety of uses: family room, billiards, ping pong, home theater, office/business, artist studio, apartment for family and guests. Outside, the property consists of two lots. Surrounding the main house are six maple trees, a river birch and a dogwood, casting cool shade in the summer and displaying vibrant colors in the fall. Under those trees are dozens of hostas and other shade-loving plants. The side yard is full sun, with ample room for flowers, vegetable garden and play space. The brick patio on the north side is a cool place for morning coffee and grilling in the evening. The east-facing front porch is an ideal space to relax after work and chat with neighbors walking by. The home has been The main house is wired for cable; the carriage house is wired with Cat 5 internet cable. Both Comcast and iTV3 fiber optic offer internet/TV service. The property is a half block from the MTD's Green Line. Don't miss the Virtual Tour with Floorplan!
$240,000
706 S Birch Street Urbana, IL 61801
- Type:
- Single Family
- Sq.Ft.:
- 1,067
- Status:
- Active
- Beds:
- 3
- Lot size:
- 0.13 Acres
- Year built:
- 1950
- Baths:
- 2.00
- MLS#:
- 12050824
ADDITIONAL INFORMATION
Welcome home to this charming gem nestled in the perfect location, just within eyeshot of Leal Elementary School! This delightful 3-bedroom, 2-full-bath house offers livable space across three levels, providing ample room for you and your family to grow and thrive. As you step inside, you'll be greeted by a cute entryway that leads into the inviting living room, bathed in wonderful natural light. The hallway guides you to a first-floor bedroom and an updated full bathroom, offering convenience and comfort. The eat-in dining room seamlessly flows into the kitchen, which boasts excellent cabinet storage, a built-in oven, and a corner sink - maximizing your usable counter space for meal prep and entertaining. Upstairs, you'll discover the second bedroom and the master bedroom complete with a private bathroom, providing a peaceful retreat at the end of the day. The basement is partially finished and features a separate bonus room, offering versatility for various needs. The laundry area is well-equipped with ample storage and easy access to mechanical items, ensuring convenience in your daily routine. Outside, the fenced-in yard beckons you to enjoy the great outdoors, with mature trees providing shade, garden boxes ready for your green thumb, and a charming brick patio perfect for outdoor gatherings and relaxation. And let's not forget the incredible 6-car garage, offering endless possibilities for storage, hobbies, or even a workshop space. Imagine transforming it into your own archery range or golf simulation area for endless entertainment options right at home. Additional features include a new furnace installed in 2015 and a new interior drainage system in 2016, providing peace of mind and added value to this already exceptional home. Don't miss out on the opportunity to make this your new home sweet home - schedule a showing today and discover the endless possibilities awaiting you!
- Type:
- Single Family
- Sq.Ft.:
- 1,246
- Status:
- Active
- Beds:
- 2
- Lot size:
- 0.16 Acres
- Baths:
- 2.00
- MLS#:
- 12049995
- Subdivision:
- Hubbard Terrace
ADDITIONAL INFORMATION
Charming 3 bedroom/2 full bath home on West Vermont! Beautiful remodeled kitchen with large picture window to the back yard. Stainless appliances. Separate office space with built ins and multiple windows looking out back. Gorgeous views and a wonderful place for a home office. Brick fireplace with built ins on either side. Paint and decor is tasteful and it shows beautifully. Full basement with a small kitchenette and a 3rd bedroom with an egress window. Plenty of storage in the basement as well. 2 car detached garage.
$329,900
3304 Nordland Drive Urbana, IL 61802
- Type:
- Single Family
- Sq.Ft.:
- 2,829
- Status:
- Active
- Beds:
- 5
- Lot size:
- 0.49 Acres
- Year built:
- 1974
- Baths:
- 4.00
- MLS#:
- 12055490
- Subdivision:
- Rivera
ADDITIONAL INFORMATION
House reborn on 1/2 acre of land on the edge of town in Urbana with St Joseph Schools!! Step into this transformed home, totally remodeled in 2018! Hardwood floors as you enter that flows into the formal living room for quiet conversations with large bay window that overlooks the amazing covered front porch! Continue onto a transformed space that opens up to a truly Gourmet Kitchen with Ceiling height cabinets, oversized Center Island, Quartz countertops, Six burner Gas Stove, built in Ceiling induction fan, Farm sink, Stainless appliances and Microwave/Convection unit. All this is Open to the Expansive Family room with Fireplace(built in gas starter) and built in cabinets for games and that has windows galore as it views the trees and landscaping outside. Just a few steps further, is First floor Primary Suite that contains a beautiful serine space with attached full bath that features, Quartz counters, Double Sinks, Whirlpool tub and walk in Tiled shower! Upstairs you will find 3 more bedrooms with a full bath featuring Tiled shower and Decor sink. Tons of space for office, hobbies, bedrooms etc. Downstairs you will find excellent Entertaining space with Energy efficient Lopi, wood burning stove for those cold winter nights, the 5th bedroom, possibly for guests and a Full bath just waiting for occupancy. You better step outside to this amazing lot where you will find an oversized Deck for grilling out, a humongous 24' x 12' shed for all your yard equipment, Apple trees, Pear & Cherry for all your pie making dreams. NEW 50yr Roof 2024, NEW HVAC 2024, NEW HW 2024, a second HVAC 2015, Total Crawl Space Encapsulation, drainage system and Dehumidifier. The home checks all your boxes so you better set your appointment today! ST JOSEPH SCHOOLS!!!!
- Type:
- Single Family
- Sq.Ft.:
- 1,570
- Status:
- Active
- Beds:
- 3
- Lot size:
- 0.19 Acres
- Year built:
- 2009
- Baths:
- 3.00
- MLS#:
- 12057020
ADDITIONAL INFORMATION
Amazing! This ranch is better than new with updates to the kitchen and a full finished basement. The main floor includes a great room setup with a spacious living room that flows easily into the kitchen and dining area. Windows to the south present unobstructed views for miles across the prairie. A huge island with quartz counters is the centerpiece of the kitchen - perfect for cooking, prep work and a place to entertain friends and family. White cabinets and a gray island provide the perfect contract for this light and bright space. The dining room offers easy access to the backyard and elevated deck where you can relax with the view. The lower level includes a large family room and work-out space as well as a custom bar. You'll love the feel of this space and quality of the finishes. A fourth bedroom and third full bath as well as plenty of storage space complete this level. Current owners repainted cabinets, extended the island, added quartz counters and added storage in laundry/mudroom. They also finished the basement and added the fence. New siding on North and east side of house in 2020. New roof in 2020.
- Type:
- Single Family
- Sq.Ft.:
- 1,740
- Status:
- Active
- Beds:
- 3
- Year built:
- 1989
- Baths:
- 2.00
- MLS#:
- 12054092
- Subdivision:
- Eagle Ridge
ADDITIONAL INFORMATION
Enjoy Easy Condo Living!
- Type:
- Single Family
- Sq.Ft.:
- 2,199
- Status:
- Active
- Beds:
- 4
- Year built:
- 2004
- Baths:
- 4.00
- MLS#:
- 12051410
ADDITIONAL INFORMATION
Welcome to this 2 story Franklin Model house! You will enjoy hardwood floorings in the entire first floor, spacious kitchen with extensive countertops and backsplash. On the second floor, there are 4 large bedrooms with vaulted ceiling in the master bedroom and laundry chute in the master closet. Full finished basement includes full bath with steam room, wet bar, built-in office setup, and large family room. Across from Mother's Park. Roof is less than 5 years old. Fresh paint on the first, second floor and hallway to the basement.
$335,000
108 Meadow Drive Urbana, IL 61801
- Type:
- Single Family
- Sq.Ft.:
- 2,654
- Status:
- Active
- Beds:
- 4
- Lot size:
- 1.07 Acres
- Year built:
- 1953
- Baths:
- 2.00
- MLS#:
- 12052591
ADDITIONAL INFORMATION
This 4-bedroom, 2-bath home is situated on a beautiful boulevard, spanning on an expansive corner lot just over an acre in size and is ready for a fresh start! Enjoy a spacious living area filled with natural light from a large picture window, complete with a wood-burning fireplace and built-in shelving. The separate dining room is perfect for hosting, while the kitchen offers space for a smaller table for casual meals. A convenient laundry area includes a sink and cabinets for added storage. Down the extra-wide hallway, you'll find four generously sized bedrooms, along with two large linen closets for ample storage. The primary bedroom features double closets and built-in cabinets in the private bath for even more storage. The attic holds untapped potential and can easily be transformed into a fantastic bonus room or home office with views of the lush, expansive backyard. Ideally positioned near the university and downtown Urbana, this home offers easy access to all the amenities, dining, and entertainment options the area has to offer.
- Type:
- Single Family
- Sq.Ft.:
- 1,308
- Status:
- Active
- Beds:
- 3
- Lot size:
- 0.14 Acres
- Year built:
- 1971
- Baths:
- 2.00
- MLS#:
- 12043326
- Subdivision:
- Country Squire Estates
ADDITIONAL INFORMATION
Looking for space? This 3 bedroom, 2 bath home offers 1300 sqft situated conveniently near parks, schools and shopping in Urbana. Check out the bonus family room, which is perfect for entertainment or hobbies. Property features include an attached garage which is extra deep for added storage and a fenced-in backyard. New roof in 2019 and new A/C in 2017. New windows, too! Take a look at this one today!


© 2024 Midwest Real Estate Data LLC. All rights reserved. Listings courtesy of MRED MLS as distributed by MLS GRID, based on information submitted to the MLS GRID as of {{last updated}}.. All data is obtained from various sources and may not have been verified by broker or MLS GRID. Supplied Open House Information is subject to change without notice. All information should be independently reviewed and verified for accuracy. Properties may or may not be listed by the office/agent presenting the information. The Digital Millennium Copyright Act of 1998, 17 U.S.C. § 512 (the “DMCA”) provides recourse for copyright owners who believe that material appearing on the Internet infringes their rights under U.S. copyright law. If you believe in good faith that any content or material made available in connection with our website or services infringes your copyright, you (or your agent) may send us a notice requesting that the content or material be removed, or access to it blocked. Notices must be sent in writing by email to DMCAnotice@MLSGrid.com. The DMCA requires that your notice of alleged copyright infringement include the following information: (1) description of the copyrighted work that is the subject of claimed infringement; (2) description of the alleged infringing content and information sufficient to permit us to locate the content; (3) contact information for you, including your address, telephone number and email address; (4) a statement by you that you have a good faith belief that the content in the manner complained of is not authorized by the copyright owner, or its agent, or by the operation of any law; (5) a statement by you, signed under penalty of perjury, that the information in the notification is accurate and that you have the authority to enforce the copyrights that are claimed to be infringed; and (6) a physical or electronic signature of the copyright owner or a person authorized to act on the copyright owner’s behalf. Failure to include all of the above information may result in the delay of the processing of your complaint.
Urbana Real Estate
The median home value in Urbana, IL is $225,000. This is higher than the county median home value of $132,800. The national median home value is $219,700. The average price of homes sold in Urbana, IL is $225,000. Approximately 33.19% of Urbana homes are owned, compared to 53.51% rented, while 13.29% are vacant. Urbana real estate listings include condos, townhomes, and single family homes for sale. Commercial properties are also available. If you see a property you’re interested in, contact a Urbana real estate agent to arrange a tour today!
Urbana, Illinois has a population of 42,141. Urbana is less family-centric than the surrounding county with 29.18% of the households containing married families with children. The county average for households married with children is 30.62%.
The median household income in Urbana, Illinois is $34,273. The median household income for the surrounding county is $49,586 compared to the national median of $57,652. The median age of people living in Urbana is 24.3 years.
Urbana Weather
The average high temperature in July is 85 degrees, with an average low temperature in January of 16.7 degrees. The average rainfall is approximately 40.4 inches per year, with 23.2 inches of snow per year.
