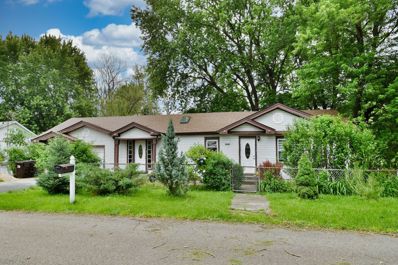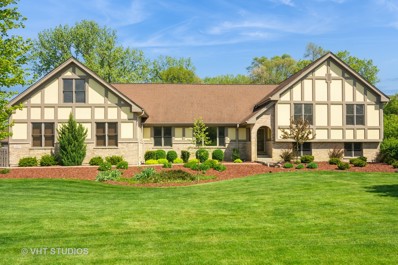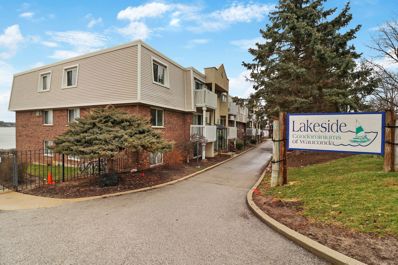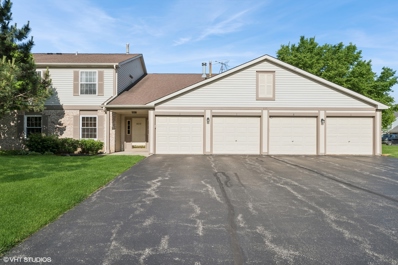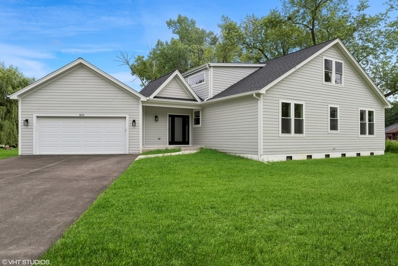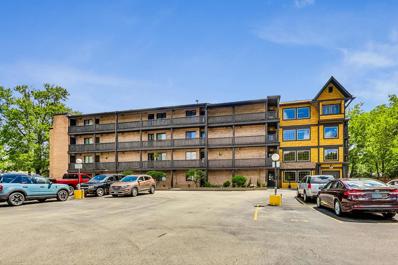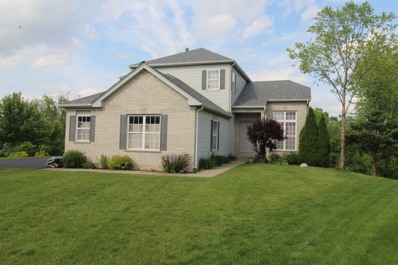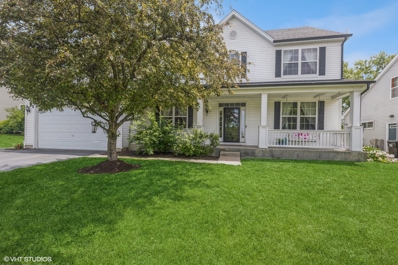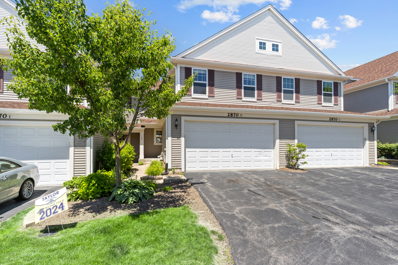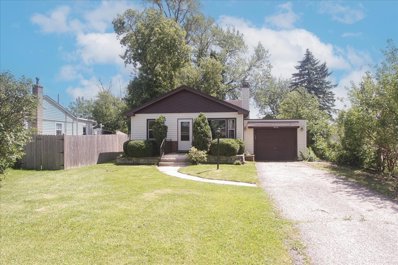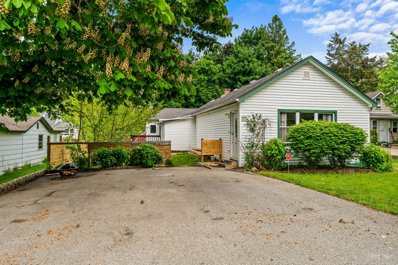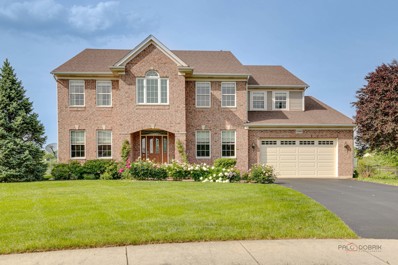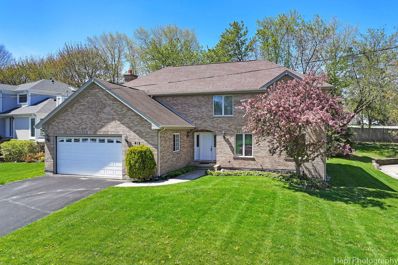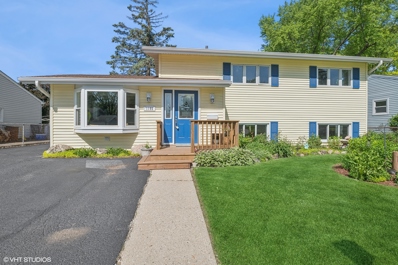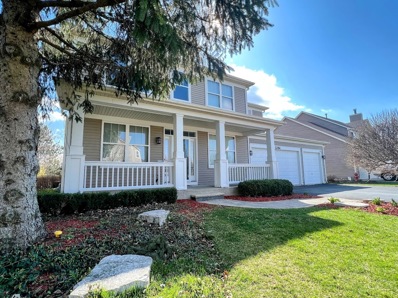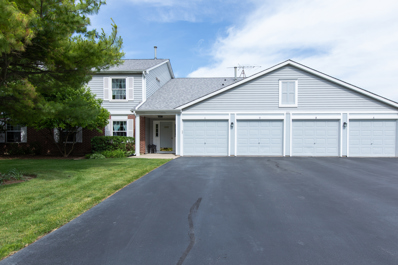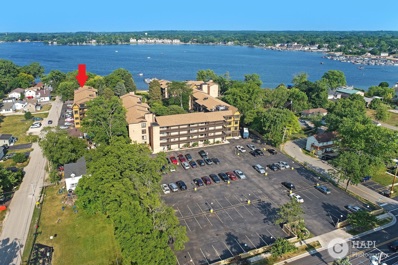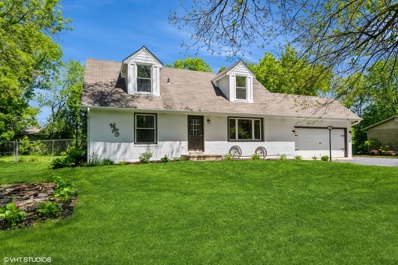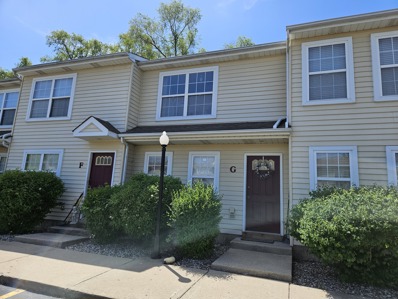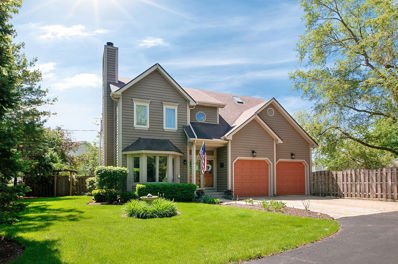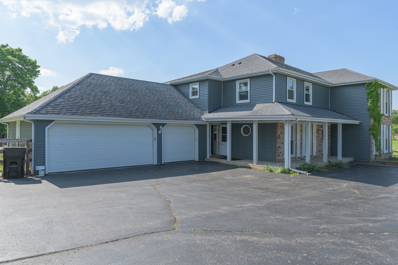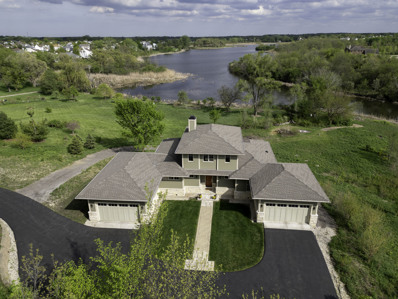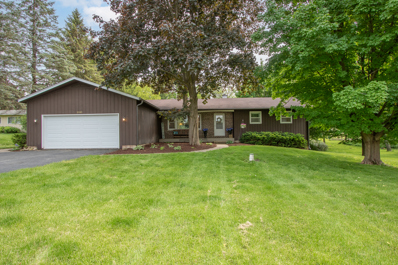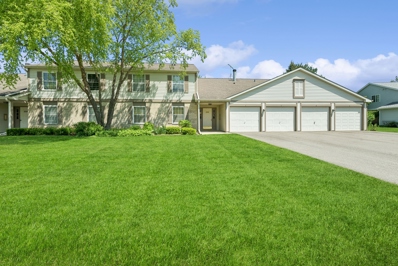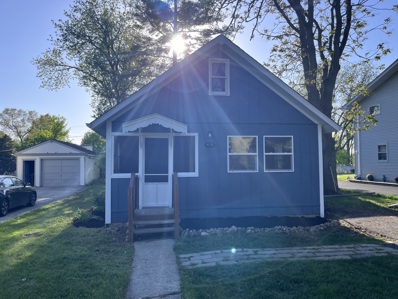Wauconda IL Homes for Sale
- Type:
- Single Family
- Sq.Ft.:
- 1,688
- Status:
- NEW LISTING
- Beds:
- 4
- Lot size:
- 0.23 Acres
- Year built:
- 1940
- Baths:
- 3.00
- MLS#:
- 12079656
ADDITIONAL INFORMATION
WOW!!! It can be your family sweet home that you found or a resort home to come for weekends and summer living -just a few steps from the lake Slocum. You will have the right to park a boat. Very quiet street. The house is fully fenced, with a lot of trees and nature around. Closed to the expressway and a comfortable location in beautiful Wauconda. One owner for over 19 years, the house is lovely, and well-maintained, 1 story house, with everything on main level, no stairs There are 4 bedrooms and 3 full bathrooms, 2 car garage. Huge kitchen and living room, newer stain-steel appliances in the kitchen, Newer HVAC system. The roof and sky window are 2 years old. Newer windows, three exits for comfortable reaching to the backyard - from the master bedroom, dining room, and office. Natural brick fireplace in the middle of the backyard to turn the fire and feel like in the forest. You will have everything in this private house that you are looking for. This is a big place to live. You must see it! Welcome today!
- Type:
- Single Family
- Sq.Ft.:
- 4,078
- Status:
- NEW LISTING
- Beds:
- 5
- Lot size:
- 2.26 Acres
- Year built:
- 1997
- Baths:
- 5.00
- MLS#:
- 12079911
- Subdivision:
- Indian Oaks
ADDITIONAL INFORMATION
This is the one! Check out this beautiful 5 bedroom, 4 full and 1 half bath custom home located on approximately 2 beautiful private acres. This home has so many wonderful features; an open floor plan, updated kitchen with a huge island, screened in porch with an outdoor kitchen and heated flooring to make this outdoor space enjoyable later into the season. Heated 3-car garage, custom shed with concrete flooring, fenced yard, with a private wooded walking path. There is a newer composite deck on the rear of the house, and a balcony off the primary bedroom that overlooks the peaceful wooded rear yard. Picture yourself enjoying a cup of coffee, or a nightcap before turning in for the evening! The primary bathroom has a Hydro Tub, separate shower, and heated flooring. New in 2024 the owner installed a combination tankless water heater boiler for the heated garage floor, lower family room floor, and the screened porch. Also new in 2024 is a Zoned HVAC System with 3 zones, and brand new carpeting in the other 4 bedrooms. There is a concrete crawl space for easy access, for convenience and enjoyment there is a central vacuum, a beautiful stone fireplace with gas log insert, six skylights, and two wet bars. This home has been lovingly taken care of and it shows! You will definitely want to put this one on your must-see list!!
- Type:
- Single Family
- Sq.Ft.:
- 762
- Status:
- NEW LISTING
- Beds:
- 2
- Year built:
- 2000
- Baths:
- 1.00
- MLS#:
- 12079717
- Subdivision:
- Lakeside Condos
ADDITIONAL INFORMATION
Vacation all year long in the cutest condo on Bangs Lake! We have a NEW STOVE and GRANITE-LOOK COUNTERS in Kitchen! We have IN-UNIT LAUNDRY! FRESHLY PAINTED, neutral decor, plenty of natural light, and stainless appliances. Lake view from second bedroom. Double closet in primary bedroom. Friendly complex within walking distance to Wauconda's lakefront restaurants, shops, parks, library, and amenities. This is the perfect time of year to enjoy living on the water. The boat slip is near the end of the pier for easy in and out. Head to the expansive lakefront sundeck with built-in grills, fire pits, picnic tables or relax on the private beach!
- Type:
- Single Family
- Sq.Ft.:
- 940
- Status:
- NEW LISTING
- Beds:
- 2
- Year built:
- 1993
- Baths:
- 2.00
- MLS#:
- 12063326
ADDITIONAL INFORMATION
Multiple offers received. HIGHEST AND BEST Due by Monday 6/10 at 5 pm. Welcome to your dream home in the heart of Wauconda! This beautifully maintained second-floor condo offers an inviting and spacious open concept that is sure to impress. As you enter, you'll be captivated by the soaring cathedral ceilings and the abundance of natural light that floods the space. The cozy fireplace in the family room is perfect for those chilly winter nights. The charming eat-in kitchen features a lovely balcony overlooking the serene courtyard, providing a peaceful retreat for your morning coffee or evening relaxation. With two generously sized bedrooms, there's plenty of room for comfort and flexibility. The master bedroom boasts an en-suite bathroom complete with a luxurious walk-in shower. Additionally, this condo includes a one-car attached garage with convenient access through a community hallway. The location is unbeatable - just a short stroll to downtown Wauconda, Bangs Lake, Millenium Trail, and the Dog Park. Don't miss this incredible opportunity to own a piece of Wauconda's finest living!
- Type:
- Single Family
- Sq.Ft.:
- 2,213
- Status:
- Active
- Beds:
- 3
- Lot size:
- 0.38 Acres
- Year built:
- 2024
- Baths:
- 3.00
- MLS#:
- 12076106
ADDITIONAL INFORMATION
NEW CONSTRUCTION!!! MOVE-IN READY!! Walking distance to beach! ALL NEW appliances, HEATED bathroom floors, cathedral ceilings, skylights, stunning modern kitchen, with hardwood floors on main floor, carpet in loft, and garage opener has smart camera! 2 car garage with a long driveway totaling 6 parking spaces! Backyard has a beautiful dock that has access to a channel that leads to Bangs Lake! This home is a kayakers or boaters dream! This stunning property is a double lot that also boasts a large backyard deck to host friends and family for a barbecue! As you first step inside 804 Sheridan, you'll be greeted by a mesmerizing open floor plan that shows off the breathtaking kitchen, cozy living and dining room with a warm fireplace, and open loft on the second floor that's ready for many possibilities! This home hosts 3 bedrooms, 2.5 bathrooms, and a loft area that can be turned into an office, entertaining space, or 4th bedroom! The loft has storage spaces and there is an attic in the garage. Don't miss your chance to make this extraordinary home your own!
- Type:
- Single Family
- Sq.Ft.:
- 1,216
- Status:
- Active
- Beds:
- 2
- Year built:
- 1974
- Baths:
- 2.00
- MLS#:
- 12062171
ADDITIONAL INFORMATION
Over $20,000 in recent upgrades-just move in and enjoy! The Harbour Club Resort Community offers a vacation-like experience with abundant amenities and minimal upkeep. Enjoy easy beach and lake access on the west shore of Bangs Lake, complete with a marina, private pool, waterside shaded patio, and clubhouse. This spacious two-bedroom, two-bath unit features a beautifully updated kitchen with new appliances and countertops, brand new flooring and carpet throughout, renovated bathrooms, a new fireplace, and built-in closets. Plus, an extra-long balcony for relaxing outdoors. With so much to offer, you may never want to leave, but if you do, charming downtown Wauconda is just a short distance away, offering local restaurants, coffee shops, and specialty stores. The building provides a secure entrance and elevator access. Ideal for both new beginnings and relaxed living. Schedule your private showing today. Appliances and most furniture items are included in the sale. A Must See!
- Type:
- Single Family
- Sq.Ft.:
- 2,176
- Status:
- Active
- Beds:
- 3
- Lot size:
- 0.24 Acres
- Year built:
- 2004
- Baths:
- 3.00
- MLS#:
- 12061196
- Subdivision:
- Water Stone
ADDITIONAL INFORMATION
Gorgeous 3 bedroom plus a loft with 2.1 bath. Walkout full basement.
- Type:
- Single Family
- Sq.Ft.:
- 2,827
- Status:
- Active
- Beds:
- 3
- Lot size:
- 0.24 Acres
- Year built:
- 2004
- Baths:
- 4.00
- MLS#:
- 12067845
- Subdivision:
- Liberty Lakes
ADDITIONAL INFORMATION
Enjoy serene wooded views from your front door and a beautifully landscaped backyard with access to a walking path. Well appointed 2 story home features a 2 story foyer with switchback staircase. Formal living room has French doors leading to family room with tons of windows and gas fireplace and opens to oversized updated eat-in kitchen with new Bosch appliances, 42" maple cabinets with crown molding, backsplash, granite counters, walk-in pantry, breakfast bar and butler's pantry connecting to dining room - the perfect arrangement for entertaining. Versatile first floor den can be used as home office, craft room or playroom. Spacious vaulted primary bedroom with private bath, separate tub and shower, dual vanity and walk-in closet. 2 secondary bedrooms and loft overlooking the foyer complete the second level. Nicely finished basement features 2 rec room areas, 2 more bedrooms and newly updated full bath with walk-in shower. You'll love outdoor entertaining in the professionally landscaped backyard, custom blue slate patio and separate fire pit area. Other outstanding features include NEW ceramic flooring throughout the first level ~ NEW ceramic basement flooring ~ NEW roof and gutters in 2019 ~ recessed lighting and more. Simply gorgeous!
$350,000
2870 Glacier Way Wauconda, IL 60084
- Type:
- Single Family
- Sq.Ft.:
- 1,838
- Status:
- Active
- Beds:
- 3
- Year built:
- 2005
- Baths:
- 3.00
- MLS#:
- 12070711
ADDITIONAL INFORMATION
Move in ready! Gorgeous 3 bedroom 2.5 bathroom home with walking distance to the millennium trail. Maple Kitchen with Breakfast Bar and Eating area leads to large Family room. All TVs and stereo system in home are included. The Master bedroom has a tray ceiling, walk in closet and a full Master bath with a double vanity. Spacious Laundry on the 2nd floor with recently changed Water Heater. Two car Garage with plenty of extra Storage Space! Patios has ample space to move around. Must See, Don't miss out on this one!
- Type:
- Single Family
- Sq.Ft.:
- 1,072
- Status:
- Active
- Beds:
- 2
- Lot size:
- 0.17 Acres
- Year built:
- 1951
- Baths:
- 1.00
- MLS#:
- 12070383
- Subdivision:
- Maimans
ADDITIONAL INFORMATION
Ranch with Lake & Beach Rights! This home features a large living room with crown molding, a cozy fireplace, and a picturesque window. The kitchen, equipped with hardwood floors, offers a functional breakfast bar, ample cabinet space, and modern stainless steel appliances including a stove, refrigerator, and dishwasher. Enjoy meals in the spacious dining area, complete with a charming window seat overlooking the backyard. Step through the patio doors to a large deck ideal for entertaining or relaxing. The laundry room is fully equipped with a utility tub, washer, dryer, a folding table, and additional storage cabinets. Outside, you'll find a detached garage, a useful shed, and a fully fenced yard. Just steps away, immerse yourself in nature at the beautiful forest preserve adjacent to the property.
- Type:
- Single Family
- Sq.Ft.:
- 1,500
- Status:
- Active
- Beds:
- 4
- Lot size:
- 0.17 Acres
- Year built:
- 1944
- Baths:
- 2.00
- MLS#:
- 12067462
ADDITIONAL INFORMATION
Welcome Home!! Check out this 5 Bedroom 2 Bath home within walking distance to Bangs Lake. Enjoy the full basement which includes the 5th Bedroom and Bar. 1st floor laundry near bedrooms for convenience. Check it out before it's too late!!
- Type:
- Single Family
- Sq.Ft.:
- 4,270
- Status:
- Active
- Beds:
- 4
- Lot size:
- 1.2 Acres
- Year built:
- 2005
- Baths:
- 4.00
- MLS#:
- 12064401
ADDITIONAL INFORMATION
Living large in this gorgeous home boasting over 5,468 square feet of living space, 4,270 square feet of which is finished. Enter from the welcoming front porch into the two-story foyer with dual staircases, where you'll find the main floor office and additional library, perfect for multiple careers working from home or remote learning. The gourmet kitchen features high-end appliances, an oversized island, abundant cabinetry, and Corian counter space. The kitchen opens to a large, bright eating area and main floor living room where you'll likely spend much of your time connecting with each other and with nature. A formal dining room adjoining the kitchen via a butler area rounds out this naturally flowing main floor. Choose your staircase to the second floor where you'll find 4 bedrooms, highlighted by 2 ensuites and a Jack & Jill bathroom. The primary bedroom includes two large walk-in closets and a bonus room, adding additional space ideal for relaxing, studying, or hobbies. Adjacent to the bedrooms is a spacious family room perfect for winding down after a long day. This home had the pick of the lots when it was built, offering fabulous natural views from all rear-facing windows, french doors to the back, or outside from the large brick paver patio area with built-in seating, a grill, a fire pit, and a fully metal-fenced backyard that encloses and captures the lush landscape. An attached three-car garage with tandem parking connects to the house through a large mud/laundry room with additional built-in storage to organize your comings and goings. The full basement features high ceilings and a roughed-in bathroom, providing ample opportunity to expand your living space or continue using it as the large storage / recreation room that it currently is. Additional amenities include central vacuum and a chairlift. A must see home and setting!
- Type:
- Single Family
- Sq.Ft.:
- 2,941
- Status:
- Active
- Beds:
- 4
- Year built:
- 1997
- Baths:
- 3.00
- MLS#:
- 12064755
ADDITIONAL INFORMATION
Almost 3,000 sf in this home steps from Bangs Lake. Brick floor to ceiling fireplace in family room. Separate dining room. Large living room. Second floor loft with 4 large bedrooms (3 with walk-in closets). Tray ceiling in large master bedroom. Whirlpool tub and shower in master bath. Large master bedroom walk-in closet. Full, unfinished basement with roughed-in bath and high ceilings to finish to your liking. Large deck off of rear of home. Two car garage is extra wide for plenty of storage. Oven/range is brand new. Washer/dryer, sump pump and garage door opener new in 2022. Water heater new in 2023. New central air conditioner in 2021. Enjoy the benefits of Bangs Lake with access via voluntary membership in the Lake Shore Park Improvement Association. Your only steps away from the lake and lakeside park. Get in there now to enjoy this summer on the lake.
$300,000
1195 Larkdale Row Wauconda, IL 60084
- Type:
- Single Family
- Sq.Ft.:
- 1,824
- Status:
- Active
- Beds:
- 4
- Lot size:
- 0.19 Acres
- Year built:
- 1964
- Baths:
- 2.00
- MLS#:
- 12028702
ADDITIONAL INFORMATION
Step into luxury living with this exquisite split-level home nestled in the heart of Wauconda. As you enter, be greeted by a radiant family room boasting ample natural light, setting the stage for comfort and relaxation. Spanning 1824 square feet across three levels, this home offers a perfect blend of space and sophistication. Ascend to the upper level where four bedrooms await, adorned with upgraded vanities, light fixtures, and cabinetry in the bathrooms, ensuring both style and functionality. The modern kitchen, featuring sleek cabinets and counters, creates an inviting ambiance for seamless entertaining. Plus, enjoy the convenience of a water filter system, providing purified water straight from the tap. Experience the allure of new windows throughout the main and lower level of the home, bathing each room in sunlight. Step out onto the back deck from the lower level or upstairs bedrooms and savor tranquil mornings amidst lush flower beds. Revel in the beauty of new waterproof and scratchproof laminate flooring, enhancing both aesthetics and durability. With a welcoming front deck and a spacious driveway leading to a 2.5 car garage, hosting guests and storing belongings is effortless. Benefit from the proximity to Robert Crown Elementary School, ensuring easy commute for young ones. Conveniently situated near downtown Wauconda, indulge in shopping, dining, and recreational activities by Bangs Lake. Updates including a High Efficiency furnace, A/C, water heater, roof, siding, and windows/sliders ensure modern comfort and peace of mind. Embrace a lifestyle of luxury and convenience in this meticulously maintained home. Welcome to your new haven in Wauconda!
- Type:
- Single Family
- Sq.Ft.:
- 3,167
- Status:
- Active
- Beds:
- 4
- Lot size:
- 0.22 Acres
- Year built:
- 2003
- Baths:
- 3.00
- MLS#:
- 12063964
ADDITIONAL INFORMATION
Welcome to your dream home in the desirable Liberty Lakes neighborhood! This stunning property boasts 4 bedrooms, 2.1 bathrooms, plus a loft that could easily be converted into a 5th bedroom. Located near the picturesque Millenium Trail, this home features an open floor plan with waterproof laminate flooring on the first floor and new wood laminate flooring on the second floor. The spacious layout includes a large office that can also serve as a 5th bedroom on the first floor. Spacious Master Suite with walk in closet, whirlpool bath, separate shower and dual sinks. The updated kitchen is a chef's delight with 42" cabinets, stainless steel appliances, and granite countertops. Step outside to enjoy the multi-level paver patio and professionally landscaped yard with a newer fence for added privacy. Perfect for enjoying warm summer days or hosting gatherings with family and friend. Additional features include a NEW ROOF, a full basement ready to be finished to your liking, and a charming front porch perfect for relaxing. Don't miss out on this opportunity to own a beautiful home in a fantastic location.
- Type:
- Single Family
- Sq.Ft.:
- n/a
- Status:
- Active
- Beds:
- 2
- Year built:
- 1992
- Baths:
- 2.00
- MLS#:
- 12062084
- Subdivision:
- Crestview Estates
ADDITIONAL INFORMATION
SELLER HAS CALLED FOR HIGHEST AND BEST BY 7pm FRIDAY JUNE 7th This home has undergone extensive updates throughout. The kitchen has been completely remodeled with new cabinets, granite countertops, appliances, ceramic tile, updated light fixtures including can lights and under-cabinet lighting. The entire unit features laminate wood flooring. Both full bathrooms have upgraded ceramic tile. There's a washer and dryer conveniently located within the unit. Newer major mechanicals have been installed for efficiency and ease of mind. The garage bodes epoxy floor and a smart garage door opener. The balcony boasts attractive stained decking. Recent maintenance includes air duct and dryer vent cleaning. Replaced windows in the living room and both bedrooms. Additionally, all sink faucets and shower fixtures have been replaced in both bathrooms, with a newer shower door added to the master bathroom.
- Type:
- Single Family
- Sq.Ft.:
- 1,102
- Status:
- Active
- Beds:
- 2
- Year built:
- 1974
- Baths:
- 2.00
- MLS#:
- 12062462
- Subdivision:
- Harbour Club
ADDITIONAL INFORMATION
Resort Community Amenities in Harbor Club! A rare opportunity with a ground level 2 bedroom 2 bath unit in Harbor Club with direct parking in front of the unit and double patios with green areas and pool views. Boat slips available for rent, beach and waterfront clubhouse/party room. The unit is clean and well maintained and ready to move in. No outside rentals available. Complex is close to restaurants, library, shopping and so much more.
- Type:
- Single Family
- Sq.Ft.:
- 1,368
- Status:
- Active
- Beds:
- 4
- Lot size:
- 0.4 Acres
- Year built:
- 1977
- Baths:
- 2.00
- MLS#:
- 12058052
ADDITIONAL INFORMATION
This Cape Cod style home is located near Bangs Lake and Wauconda's downtown. It has 4 bedrooms, 2 bathrooms. 2 of the bedrooms and 1 bathroom are on the upper level, 2 bedrooms and 1 bathroom are on the main level. The house has a full basement that is partially finished with a bar and bar stools that are included in the sale. Recent renovations include refinished kitchen cabinets with granite counter tops, a kitchen island addition. The upper level, both main level bedrooms and the family room are all finished with new laminate flooring. New carpet was installed on the stairs. The upstairs bathroom is fully updated. The house is freshly painted. Outside you can enjoy a fenced in back yard, a large patio with a natural gas hook up for a grill, a year-round green house, raised bed gardens, chicken coop and fire pit. There is a heated 2 car attached garage and a wide driveway with an extra spot for motor home/camper or boat.
- Type:
- Single Family
- Sq.Ft.:
- 900
- Status:
- Active
- Beds:
- 2
- Year built:
- 2000
- Baths:
- 2.00
- MLS#:
- 12060916
ADDITIONAL INFORMATION
* 2 STORY CONDO VACANT AND READY FOR QUICK CLOSE * HOME IS IN GREAT SHAPE * UPDATED FURNACE & HOT WATER HEATER * 1.5 BATHS * KITCHEN WITH TABLE SPACE - BREAKFAST BAR - STAINLESS STEEL APPLIANCES - SLIDING GLASS DOORS TO PRIVATE FENCED IN PATIO AREA * CARPETING & BATHROOMS ALL IN GREAT SHAPE * NOTHING TO DO BUT MOVE IN * HURRY *
$425,000
815 Wauconda Road Wauconda, IL 60084
- Type:
- Single Family
- Sq.Ft.:
- 2,700
- Status:
- Active
- Beds:
- 3
- Year built:
- 1992
- Baths:
- 3.00
- MLS#:
- 11889098
- Subdivision:
- Maimans
ADDITIONAL INFORMATION
Welcome to your dream home nestled in a private setting! This traditional 2-story residence boasts 3 bedrooms, 2 and a half baths, and a 2-car garage, offering comfort and style in every corner. As you step inside, you're greeted by a cozy living room featuring a gas log fireplace, perfect for relaxing evenings. The adjacent dining room sets an elegant tone with its tray ceiling, ideal for hosting gatherings with loved ones. The kitchen is a culinary haven, featuring stain glass door fronts, a granite counter island with a new stainless steel cooktop and down-draft venting. The large eating area provides access to the deck and yard, making indoor-outdoor entertaining a breeze. On the first floor, you'll find convenience in the laundry room and a powder room, while 9-foot ceilings and Coretec vinyl plank flooring in a herringbone pattern add a touch of sophistication throughout. Retreat to the primary bedroom oasis, complete with vaulted ceilings adorned with 2 Velux skylights boasting solar-powered blinds. Enjoy the luxury of separate air conditioning, a large walk-in closet, an extra-large secondary closet, and an ensuite bathroom featuring an oversized shower with dual shower heads and a whirlpool tub, accented by a skylight overhead. The 2nd and 3rd bedrooms offer ample space and large closets, ensuring comfort for all occupants. Downstairs, the English basement invites entertainment with a game room equipped with a pool table, a family room, a workout area, and a wine closet, rough in plumbing for bathroom and all with access to the backyard. Step outside onto the large deck, perfect for enjoying morning coffee or evening cocktails while overlooking the fenced backyard. A private driveway leads you to this sanctuary, offering the peace and privacy you desire in your new home. Also close by is a forest preserve with walking paths, Lake Shore Park, restaurants, shopping, dog park and much more. Don't miss the opportunity to make this meticulously crafted residence yours - schedule a viewing today and experience luxury living at its finest!
- Type:
- Single Family
- Sq.Ft.:
- 5,125
- Status:
- Active
- Beds:
- 4
- Lot size:
- 5.08 Acres
- Year built:
- 1987
- Baths:
- 6.00
- MLS#:
- 12060250
ADDITIONAL INFORMATION
Horse barn, indoor Pool, and 4000 square foot workshop, Oh my! Everything about this home says fun. Over 5 acres of land with fenced in horse pastures, 6 stall well maintained horse barn, huge workshop with power and 2 bathrooms is attached to the massive warehouse radiant in floor heating. Other outdoor features include 3 stone paved patios w/fire pit and cooking area off the kitchen. The spacious home features a full finished basement with second full kitchen, fireplace, and full bath. The indoor pool features a 6 foot depth, stone hot tub, enormous wood bar, and changing room w/half bath. Additional 3 car garage, 4 full baths, walk in closets, oversized bedrooms, and 1st and 2nd floor laundry rooms are just a few of the features. Large eat in kitchen has the open concept that leads to the living room with wood fire place. Do not miss your chance for luxury, country living, all within one home!
$1,250,000
25381 W Timothy Trail Wauconda, IL 60084
- Type:
- Single Family
- Sq.Ft.:
- 4,182
- Status:
- Active
- Beds:
- 3
- Lot size:
- 2.06 Acres
- Year built:
- 2015
- Baths:
- 4.00
- MLS#:
- 12059672
- Subdivision:
- Valentine Lake Estates
ADDITIONAL INFORMATION
This luxurious home is truly a MUST see; words cannot do justice to its breathtaking beauty and impeccable design. Click on Virtual Tour for an exceptional video. Experience a lifestyle of unparalleled elegance and serenity with ultimate privacy. This private sanctuary is nestled on two acres of picturesque landscape, where nature meets the sophistication of modern living. Professionally designed and decorated, this Prairie-style home seamlessly blends the outdoors with the indoors. Breathtaking views of Lake Napa Suwe and vast natural Illinois prairie wildflowers can be seen from all living areas. Upon entering the foyer, guests will be in awe of the magnificent sight of the great room that overlooks the entertainment deck with lake views. The foyer leads gracefully into the spacious, light-filled, expansive two-story great room. The great room's panoramic bi-fold doors open to a large entertainment deck with clear railings providing optimum views of the outdoors. In the colder months, the great room becomes the heart of the home with crackling fires in the wood-burning fireplace, offering a cozy retreat from the chilly weather outside. Adjacent to the great room, the eat-in kitchen, a chef's dream, boasts top-of-the-line stainless steel appliances, ample counter space, and a central island. The island has plenty of seating and is perfect for serving hors d'oeuvres or mixing cocktails. Reserve the main course for al fresco dining on the entertainment deck. Whether you're hosting a formal dinner party or a casual get-together, this home is the ideal setting for all occasions. Outdoor grilling is accessible from the kitchen side door. The elegant cherry wood staircase leads to the versatile loft overlooking the great room. The loft has wall-to-wall custom cabinetry, creating a cohesive and organizational place tailored to your needs. This flex space can be used as an office, kids' study, or lounge area. Expanding over the garages with access from the loft has already been preplanned. Blueprints are drawn, HVAC, plumbing, electrical, and floor joists are in place. At the end of a busy day, unwind and escape to the secluded hot tub off the kitchen, where the water will lull you into blissful relaxation under the starlit sky. Retire for the night in one of two large primary bedrooms. The primary bedrooms have luxurious ensuite bathrooms, elevating your experience with spacious showers with multiple body sprays, heated floors, and fine finishes. All 3 bedrooms are situated with privacy in mind. The designated bathroom for the third bedroom/exercise room has a bathtub. The powder room is located on the first floor. The main floor mudroom/laundry room with sink is spacious and has a planning desk suitable for a work-from-home area. Upon entering the lower walkout level, the avid golfer can indulge in the luxury of an indoor golf simulator. Not a golfer? No problem: this space can be a theatre, billiards room, or family room. The versatile 3rd bedroom is currently an exercise room large enough to accommodate your favorite exercise equipment. Exercise with a view, YES!! For the car enthusiast, 2 separate HEATED garages with space for up to three vehicles. Access the interior of the home from garage #1 through the upper or lower level; access from garage #2 to the interior of the home through the mudroom/laundry room. Both garages have sealed epoxy floors, smart garage doors, and dog wash/janitor sinks. The heated workshop, for the ultimate hobbyist, is conveniently accessible from the lower level, and garage #1, and the designated overhead garage door to the backyard. Separate storage on the lower level. Residents use Lake Napa Suwe for aesthetics, fishing, and non-motorized boating. Escape the hustle and bustle of life and make this one-of-a-kind home your own, where every day feels like a getaway. Located near the prestigious Ivanhoe Golf Club, shopping, and dining. Contact listing agent a complete list of features.
- Type:
- Single Family
- Sq.Ft.:
- 2,406
- Status:
- Active
- Beds:
- 3
- Lot size:
- 0.91 Acres
- Year built:
- 1975
- Baths:
- 2.00
- MLS#:
- 12056496
ADDITIONAL INFORMATION
Welcome to your dream ranch home nestled in the serene countryside! This spacious 3-bedroom, 2-bathroom home boasts comfort, convenience, and charm at every turn. As you step inside, you're greeted by a warm and inviting atmosphere accentuated by the easy-living layout. The heart of the home lies in the expansive kitchen, perfect for culinary enthusiasts with its abundance of cabinets and countertop space, ideal for both meal preparation and entertaining guests. The large sun-drenched country kitchen has ample room for a breakfast table and great additional buffet service area. Adjacent to the kitchen, discover the extraordinarily large first-floor laundry room, providing unparalleled convenience and functionality. No more lugging baskets up and down stairs - laundry day just got a whole lot easier in this sun-lit space, complete with cabinetry, great folding counters, a pantry and broom closet. Formal Living and Dining Rooms offer wonderful space for enjoying family and friends. Beautiful engineered wood flooring and white trim and doors throughout brighten the space. Primary Bedroom has large wall closet and full bath with shower and the two additional bedrooms access the 2nd full bath with tub and shower with tile surround. The allure of this home doesn't end there. Venture downstairs to the full walk-out basement, offering additional living space that's perfect for a Family room, home gym, or office - the possibilities are endless! The Family Room boasts a wood burning brick fireplace with raised hearth and sliders to the very private concrete patio. The office could also be used for another bedroom if needed and there is a large closet right outside the office. The HUGE unfinished area of the basement has a window and door allowing natural light to stream in and features an epoxy floor and large canning jar storage or 2nd pantry space. This area also has a double sink utility tub - this is great storage space or offers a lot of extra room for finishing if needed. The oversized 2 car garage has a very exciting bonus with an additional 27 x 25 work shop with double barn doors closing it off from the garage and an additional set of double doors that open to the side yard - an excellent design for storing lawn equipment, ATVs or use as a perfect hobby room. The location cannot be matched, close to an acre of land, walk or ride down the street to the 2800 acre Lakewood Forest Preserve - the largest in Lake County. Access the Millennium Trail for miles of hiking, biking, go snowmobiling, snow-shoeing, cross country skiing, & sledding or take your dog to the off-leash dog park- all of this just waiting to be explored. Relish in the delights of downtown Wauconda & enjoy all that Bangs Lake has to offer. All of this is minutes from this easy-living home. Don't miss your chance to make this idyllic retreat your forever home. HVAC-2018, Well Pressure Tank-2023, Roof-2003
- Type:
- Single Family
- Sq.Ft.:
- 920
- Status:
- Active
- Beds:
- 2
- Year built:
- 1991
- Baths:
- 2.00
- MLS#:
- 12058314
- Subdivision:
- Crestview Estates
ADDITIONAL INFORMATION
Easy One Level Living In This Wonderful Main Level Ranch Home! The Large Living Room Features New Carpeting & Picture Window With Direct Access To The Formal/Informal Eating Area. The Fully Applianced Kitchen Hosts An Abundance Of Cabinetry & Great Counter Space With Access To The Laundry Area. Nice Sized Primary Suite Features Private Bath With Walk In Shower. Additional Bedroom With Good Sized Closet Has Access To The 2nd Full Bath. Enjoy The Outdoors On The Entertainment Sized Patio. Attached 1 Car Garage With Storage Shelving. Stones Throw To Downtown Wauconda, Shops, Farmers Market & Restaurants. Come Enjoy Bangs Lake With Public Marina Or Phils Beach Not Too Far Away! Home-SWEET-Home!
$195,000
413 Foster Road Wauconda, IL 60084
- Type:
- Single Family
- Sq.Ft.:
- 698
- Status:
- Active
- Beds:
- 2
- Year built:
- 1932
- Baths:
- 1.00
- MLS#:
- 12050416
ADDITIONAL INFORMATION
This is a very nice small house. Fresh drywall, new electrical, plumbing, windows, insulation and real hardwood floors. The living room has a vaulted ceiling giving it great vibes. There's a covered porch in the back for some good sittin.


© 2024 Midwest Real Estate Data LLC. All rights reserved. Listings courtesy of MRED MLS as distributed by MLS GRID, based on information submitted to the MLS GRID as of {{last updated}}.. All data is obtained from various sources and may not have been verified by broker or MLS GRID. Supplied Open House Information is subject to change without notice. All information should be independently reviewed and verified for accuracy. Properties may or may not be listed by the office/agent presenting the information. The Digital Millennium Copyright Act of 1998, 17 U.S.C. § 512 (the “DMCA”) provides recourse for copyright owners who believe that material appearing on the Internet infringes their rights under U.S. copyright law. If you believe in good faith that any content or material made available in connection with our website or services infringes your copyright, you (or your agent) may send us a notice requesting that the content or material be removed, or access to it blocked. Notices must be sent in writing by email to DMCAnotice@MLSGrid.com. The DMCA requires that your notice of alleged copyright infringement include the following information: (1) description of the copyrighted work that is the subject of claimed infringement; (2) description of the alleged infringing content and information sufficient to permit us to locate the content; (3) contact information for you, including your address, telephone number and email address; (4) a statement by you that you have a good faith belief that the content in the manner complained of is not authorized by the copyright owner, or its agent, or by the operation of any law; (5) a statement by you, signed under penalty of perjury, that the information in the notification is accurate and that you have the authority to enforce the copyrights that are claimed to be infringed; and (6) a physical or electronic signature of the copyright owner or a person authorized to act on the copyright owner’s behalf. Failure to include all of the above information may result in the delay of the processing of your complaint.
Wauconda Real Estate
The median home value in Wauconda, IL is $200,300. This is lower than the county median home value of $242,800. The national median home value is $219,700. The average price of homes sold in Wauconda, IL is $200,300. Approximately 69.84% of Wauconda homes are owned, compared to 26.34% rented, while 3.82% are vacant. Wauconda real estate listings include condos, townhomes, and single family homes for sale. Commercial properties are also available. If you see a property you’re interested in, contact a Wauconda real estate agent to arrange a tour today!
Wauconda, Illinois 60084 has a population of 13,776. Wauconda 60084 is more family-centric than the surrounding county with 43.73% of the households containing married families with children. The county average for households married with children is 38.63%.
The median household income in Wauconda, Illinois 60084 is $76,561. The median household income for the surrounding county is $82,613 compared to the national median of $57,652. The median age of people living in Wauconda 60084 is 36.3 years.
Wauconda Weather
The average high temperature in July is 81.7 degrees, with an average low temperature in January of 14.6 degrees. The average rainfall is approximately 36.2 inches per year, with 39.5 inches of snow per year.
