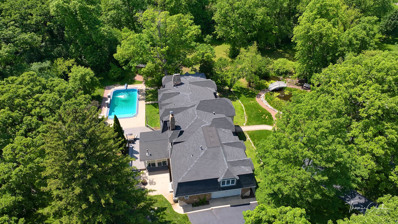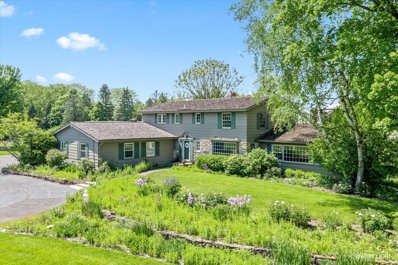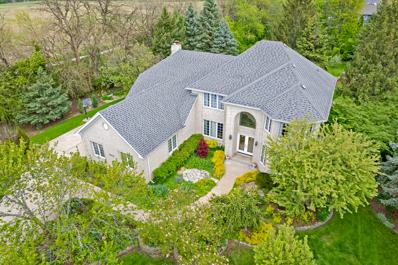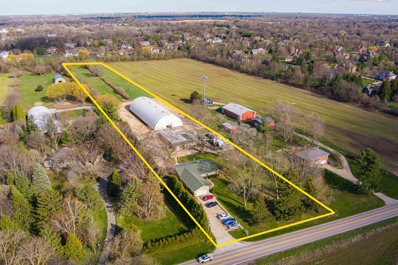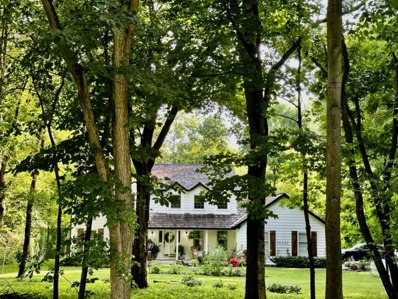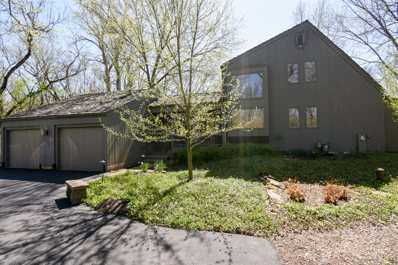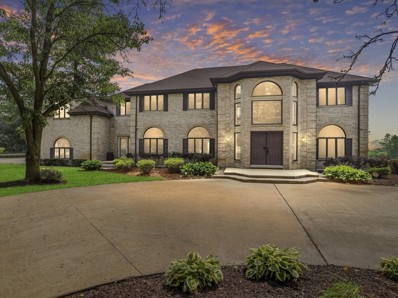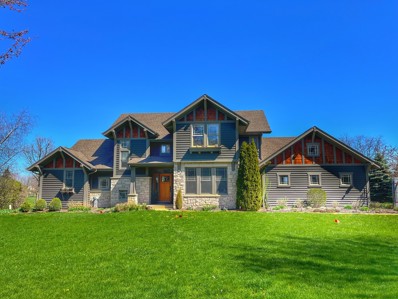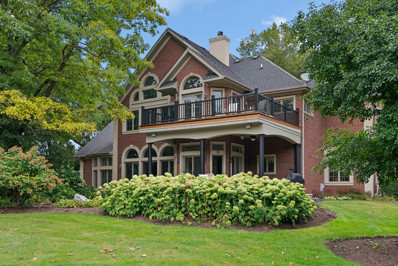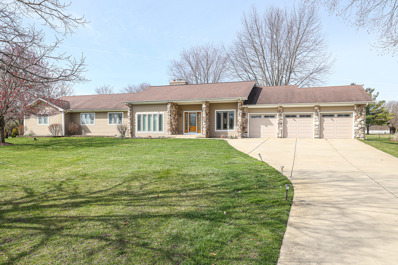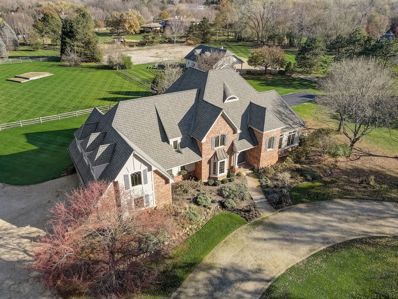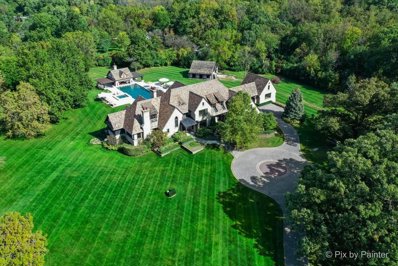Wayne IL Homes for Sale
$1,500,000
33w349 Woodmere Lane Wayne, IL 60184
- Type:
- Single Family
- Sq.Ft.:
- 6,901
- Status:
- NEW LISTING
- Beds:
- 7
- Lot size:
- 5.4 Acres
- Year built:
- 1963
- Baths:
- 5.00
- MLS#:
- 12041277
ADDITIONAL INFORMATION
Imagine waking up to serene views of your prized horses and the tranquil sounds of your pond's two waterfalls, all visible from your master suite. This stunning 7-bed, 5-bath equestrian estate, spread over 5.5 acres, seamlessly blends an equestrian lifestyle with luxurious comfort. Surrounded by over 20 mature oak trees, this property provides a picturesque and shaded backdrop throughout the seasons. Experience unparalleled elegance and country charm. Enjoy horseback riding along sprawling trails, bask in the refreshing pool during spring and summer, and relish the warmth of two crackling fireplaces amidst fall foliage. Harvest apples from your trees and embrace the beauty of each season in this idyllic setting. Step inside to a world of refined elegance. The completely renovated interior features a grand two-story entryway filled with natural light, a chef's kitchen with dual islands, top-of-the-line appliances, and a cozy fireplace. The all-season room offers panoramic views of the pool and surrounding landscape. Luxuriate in the master suite with its lavish bathroom, walk-in dressing room, sitting room, private laundry, and balcony. This property is perfect for horse enthusiasts, offering horse-friendly amenities and a custom-made Amish chicken coop for farm-fresh eggs. Despite its serene country setting, you're just minutes away from the vibrant dining and entertainment scene of Downtown St. Charles. Enjoy fine dining, cycling along the Fox River, and year-round events. Don't let this rare gem slip through your fingers. Seize the opportunity to call this unparalleled luxury and leisure property home.
$674,900
6n210 Surrey Road Wayne, IL 60184
- Type:
- Single Family
- Sq.Ft.:
- 3,700
- Status:
- NEW LISTING
- Beds:
- 4
- Lot size:
- 4.4 Acres
- Year built:
- 1958
- Baths:
- 4.00
- MLS#:
- 12068604
ADDITIONAL INFORMATION
Welcome to Green Pastures! This traditional farmhouse style home sits on 4.4 acres that backs to a picturesque horse farm on prestigious Surrey Road in charming Wayne. Built in 1958, this beauty has been well cared for over the years with only two owners. The home is equipped with a 3-car detached garage, 4 stall barn, 4 bedrooms, 3.5 bathrooms, den/office, formal living and dining rooms, screened porch, wood burning fireplace, stunning hardwood floors along with a bonus room that includes a wet bar. Natural light graces this home from every angle. Welcome your guests on the screened porch for a glass of wine or enjoy your morning coffee looking out to the beautiful garden with hummingbirds, butterflies, and sounds of soothing birdsongs. In the afternoon, take a wander and enjoy the amazing gardens and running stream that gives the property much charm and character. This home is perfect for any equestrian enthusiast with riding trails nearby- just tack up and go! Live a private country lifestyle but be just minutes to everything, including downtown St. Charles! Located with-in the 303 School District! Green Pastures is a place to cherish time spent with family, friends and nature!
$675,000
30w812 Warwick Way Wayne, IL 60184
- Type:
- Single Family
- Sq.Ft.:
- 4,946
- Status:
- Active
- Beds:
- 5
- Lot size:
- 0.97 Acres
- Year built:
- 1999
- Baths:
- 4.00
- MLS#:
- 11989900
- Subdivision:
- Bradford Park
ADDITIONAL INFORMATION
You must see this ALL BRICK two story on just under 1 acre in picturesque Wayne! Stunningly landscaped with mature trees, perennials and raised garden planters. The two-story foyer with CUSTOM STAIRCASE welcomes you inside and is flanked by an elegant dining room and generous sized living room with bay window. The kitchen is gorgeous and features Chef grade SS appliances, QUARTZ COUNTERS, large island, pantry and casual dining area. This kitchen space flows into the vaulted family room with floor to ceiling brick fireplace for that sought after open floor plan. A full bath and office/bedroom and HUGE laundry room round out the main floor living space. Upstairs are 4 bedrooms and two additional full baths. The Master suite is large and features ABUNDANT walk-in closet space, dual sinks, separate tub and walk in shower- plenty of room to design the bath of your dreams! The remaining bedrooms are large as well. Home needs some decor updates and paint but solid with a great floor plan! The basement has high ceilings and is finished as well with beautiful bar, recreation and game room, 4th full bath and lots of storage too! Other highlights include: Hardwood floors, skylights, six panel doors, plantation shutters, recessed lighting, extra trim touches throughout, patio, 4 CAR GARAGE and more! Ready for quick close!
$949,900
4n681 Munger Road Wayne, IL 60184
- Type:
- Single Family
- Sq.Ft.:
- 2,347
- Status:
- Active
- Beds:
- 3
- Lot size:
- 5.13 Acres
- Year built:
- 1969
- Baths:
- 2.00
- MLS#:
- 12005501
ADDITIONAL INFORMATION
Equestrian property, with indoor arena (170x60) on 5+ acres adjacent from the largest forest preserve in DuPage County (3400+ acres) Sprawling ranch offers 2347 sq ft, built in 1969. Three bedrooms, office, 1.5 baths, 2 kitchens, 2 dining areas. Large living room with 2 sided WB fireplace has gas start. Knotty pine interior walls are in pristine condition. First floor family room, with faux fireplace, opens to another dining area, 2nd kitchen, mechanical room and half bath. First floor laundry. New roof (tear off) 2017 with new decking and architectural shingles, new gutters and gutter guards. New Carrier furnace and AC 2019. Eat-in kitchen with new GE electric oven that has never been used. Well tank 2022. Sewer line to septic replaced 2022. Attached garage 23x28 with new garage door and access pad. Fabulous 170x60 indoor arena 2008. Light and bright. All new lighting and viewing area. 52x68 barn with all new electric. An outlet for each of the 12 stalls, 10x10 with wall to wall mats. 19x12'3 foaling stall is currently being used as a hay room. Large 19x12 grain storage room, 17x24 heated tack room. 68x12 material shed was a pony barn at one time. Two Paddocks (2.75 acres) with heavy duty "no climb" Red Brand horse fencing with electric braid hot wire and solar charger. Numerous dry lots. New run-in shelter 12x30 with limestone base. Second run-in shelter 32x50. Trailer parking on South side of barn. Vehicle parking to the north (11). Parking in front (11). Driveway overhang lighting and security cameras. Three hoops sheds (12x20) for hay and equipment storage. Currently a horse therapy center (501C3) No taxes. Quiet convenient country living at its best in fabulous location!
- Type:
- Single Family
- Sq.Ft.:
- 2,706
- Status:
- Active
- Beds:
- 5
- Lot size:
- 1.12 Acres
- Year built:
- 1979
- Baths:
- 3.00
- MLS#:
- 12024090
- Subdivision:
- North Country
ADDITIONAL INFORMATION
Don't miss the rare opportunity to own this beautifully updated, 5-bedroom stunning home in the prestigious North Country neighborhood of Wayne. Ideal location in a private enclave, completely surrounded by nature all while remaining just minutes to all of the historic downtown St. Charles' attractions. The home's exterior has been recently renovated and it's incredible setting is on nearly 2 secluded acres of land with panoramic views of the woods and all the serenity of Brewster Creek meandering through the rear of the property. The covered front porch is the perfect spot to welcome guests or enjoy morning coffee. As you step inside the home, you'll be met with gorgeous hardwood flooring, updated high end fixtures, fresh neutral paint, and tons of natural light throughout. To the left is the formal dining room with space to host the largest of family get togethers. The first-floor office is to the right and opens to the absolutely stunning, custom-made chef's kitchen. It features beautiful custom cabinetry, warm quartz countertops, a gorgeous farmhouse sink, and high-end appliances including an Ilve Nostalgie gas range with double ovens and hood. You'll love the coffee bar and the oversized island, which is the perfect spot for gathering with its breakfast bar seating for 4. French doors bring the beauty of the outside in, and open out to the large back deck, perfect for outdoor dining and entertaining! Adjoining the kitchen is the family room, which showcases a cozy fireplace, and exits to a stunning screened porch with even more incredible views of the woods and creek that's perfect for that favorite book or evening glass of wine. On the other side of the kitchen, you'll find a corridor with the 1st floor laundry room and a half bath which exits to the attached sideload garage. A first-floor bedroom completes the main level. Upstairs, the impressive owner's suite includes a private en suite bath with a double sink vanity and a luxurious step-in shower. The spacious 2nd, 3rd, and 4th bedrooms all share access to the newly remodeled full hall bath. The large basement could be finished in the future to add even more additional living space. NEW HVAC and reverse osmosis in 2021. The backyard is truly a private oasis, including a deck, a new pergola at the back of the lot which overlooks the creek, and multiple other seating areas to take it all in. You'll even have your own footbridge crossing to get to the other side of the water. Enjoy the world renown Lamplight Equestrian Center just down the road, the Dunham Woods Riding Club, or the walking/biking paths just steps away that wind through the forest preserve. WELCOME HOME!!!
- Type:
- Single Family
- Sq.Ft.:
- 3,120
- Status:
- Active
- Beds:
- 4
- Lot size:
- 7.6 Acres
- Year built:
- 1980
- Baths:
- 3.00
- MLS#:
- 12031004
- Subdivision:
- North Country
ADDITIONAL INFORMATION
** MULTIPLE OFFERS RECEIVED - HIGHEST AND BEST DUE SUNDAY 4/28 BY 5PM ** Welcome to the beautiful North Country of Wayne. Sitting on nearly 8 acres of land, this home has it all. Located on the back end of a private circle with no through traffic, it is equipped with a winding creek, walking trails, equestrian trails and backs into the fabulous 40 acres of the Brewster Creek Forest Preserve. This 4 bed, 2.5 bath is wrapped with floor to ceiling windows on almost every wall of the home. Antique wood beams stretch the entire first floor. The primary ensuite is located on the main level while remaining three span the entire top floor. Fully finished basement with oversize storage rooms, laundry room and wine cellar. As you walk outside onto the deck you are met with multiple living areas, a closed in porch with overhead heating and hot tub with roof lift perfect for snowy or rainy-day dips. The powder room has a private entrance off deck for ease as you leave the hot tub. The homes architecture nods to mid-century modern. All spaces were carefully thought out to ensure that the outside and inside blend seamlessly to create a peaceful environment. A true oasis that wont last long...welcome home.
$1,299,000
4n891 Honey Hill Circle Wayne, IL 60184
- Type:
- Single Family
- Sq.Ft.:
- 5,190
- Status:
- Active
- Beds:
- 5
- Lot size:
- 3.03 Acres
- Year built:
- 1990
- Baths:
- 4.00
- MLS#:
- 12037445
- Subdivision:
- Honey Hill
ADDITIONAL INFORMATION
This impressive 2-story, 5-bed, 3.1 bath exquisite home boasting over 5,000 sq feet of elegance on 3 acres of land adjacent off the forest preserve. Experience the elegance, functionality, and picturesque surroundings for the ultimate living experience. Situated on a circular driveway, this home invites you with convenience and charm. The main level features a versatile room, perfect for an office or an additional (5th) bedroom, offering flexibility to suit your lifestyle. Enjoy incredible pond views and bask in natural sunlight through ceiling-height windows in the 2-story family room, where 23' ceilings enhance the sense of space. Cozy up by the dual 2-story fireplaces and witness stunning sunsets, creating a luxurious and inviting ambiance. Enjoy your first floor which was recently updated with all-new hardwood floors throughout The kitchen is a culinary haven equipped with new high-end appliances that cater to your everyday cooking needs. The kitchen also features a delightful breakfast bar, an eating area with ample table space, a walk-in pantry from the mud room, and stunning granite counters, combining functionality and style. Wake up in your luxurious bedroom showcasing tray ceilings, with a luxurious bathroom (2018) featuring marble floors, a walk-in shower with multiple rain shower heads, a freestanding tub, and not one but two walk-in closets. Step onto the ensuite private balcony and immerse yourself in breathtaking views, creating a personal oasis. The second-floor hall bathroom, remodeled in 2018, boasts marble floors, a custom vanity, a whirlpool-equipped shower, and self-closing shower doors, ensuring that every detail is refined and sophisticated. For those with multiple vehicles or a love for cars or toys, the home offers a spacious 3-car garage with ample storage space. Enjoy your newly finished basement for gatherings with a roughed-in bathroom and ample rooms or storage. A 4-stall barn, sand arena, and a pasture with a 14' pond stocked with bass add a touch of rural charm to this suburban gem. Practical features include a 7-year-old tear-off roof, an inground water sprinkler system in the front and side yards, and dual-zone furnaces for comfort and energy efficiency, and the added comfort of a recently replaced HVAC system (2023). The seller is also providing a home warranty with the home's sale. With its horse-community setting, impeccably designed interiors, breathtaking surroundings, and luxurious features, this property offers a truly remarkable living experience.
- Type:
- Single Family
- Sq.Ft.:
- 3,070
- Status:
- Active
- Beds:
- 4
- Lot size:
- 2.19 Acres
- Year built:
- 2007
- Baths:
- 4.00
- MLS#:
- 12020573
- Subdivision:
- Honey Hill
ADDITIONAL INFORMATION
Quality custom built 4 bedroom home on 2+ acres backing to 400 acres of forest preserve with ST. CHARLES SCHOOLS! 1ST FLOOR MASTER with luxury bath! Welcoming SCREENED-IN PORCH! This great floor plan includes: Eat-in kitchen with island & breakfast bar that is adjacent to the family room with fireplace & built-in cabinetry, spacious dining room (or living room) with pocket door to butler's pantry, 1st floor laundry AND mud room. Great open feel with abundant windows that offer expansive views of property & forest preserve! Maple hardwood floors throughout first floor! One upstairs bedroom has its own private bath & the others share a Jack & Jill bath. All bedrooms have walk-in closets & ceiling fans. Finished deep pour basement with RADIANT HEAT FLOOR & rough-in plumbing for future bathroom. Deep 2.5 car garage. Newer items include: LG refrigerator & sump pump '23, Bryant furnace & water heater for radiant floor '21 & exterior paint & garage floor epoxy '20. Zoned for horses! This special home is waiting for its next family to enjoy along with all that charming Wayne has to offer!
$1,295,000
5n156 Dunham Road Wayne, IL 60184
- Type:
- Single Family
- Sq.Ft.:
- 6,527
- Status:
- Active
- Beds:
- 4
- Lot size:
- 5 Acres
- Year built:
- 1998
- Baths:
- 5.00
- MLS#:
- 11996286
ADDITIONAL INFORMATION
Unusual opportunity with an access point off Dunham Rd AND Fletcher Rd, behind barn. This gives easy access to barn or house from two entry points! Mature oaks welcome you to this lovely 5 acre estate, with lighted tennis and basketball court. Any PICKLEBALL lover will love the potential for entertaining here! Horse lovers will appreciate the 4-stall barn with workshop (electricity and bathroom) and acreage. Let's talk about this barn - how about making this a pickleball house, complete with bathroom and lounge area, or a guest house! Opportunity awaits, even if you aren't a horse owner. The outdoor entertaining and activity space is incredible, but when you walk inside the home, you'll realize the true quality of construction it has to offer. Beautiful finishes and craftsmanship with freshly painted, neutral colors, make it easy to move right in. Spacious kitchen and breakfast area, large family room, living room, dining, sunroom, and beautifully built-in library/office are all on the main floor. One welcome surprise in this floor plan is the GUEST SUITE on the main level. You may even be tempted to make this your primary bedroom. It's been beautifully done with neutral/updated tile in the adjoining bath, and it blends seamlessly into the rest of the home. A wonderful working laundry room is steps away and leads into the garage, along with a second set of staircases. The primary suite is luxurious, with high ceilings and beautiful, tall windows that allow for gorgeous lighting to stream in. A fireplace warms you as you enjoy quiet time in your sanctuary. However in this space, you'll have to choose your sanctuary . . . besides the enormity of this suite and the generous closets, there is a sunroom with a balcony! The views to the expansive property are just incredible. The primary bath is neutral and updated with current tile and finishes, and it has everything you'd want for a spa experience in your private bath. One bedroom has access to its own bath, while the other two have a jack-n-jill that connects to SO many possibilities. The bonus room. This space will consume you. It can be a recreation room, bedroom - easily done, and has a massive closet and connected to a bathroom and also has a back staircase that leads down to the breezeway area outside laundry and out to garage. This is also great for a relative (you know - that college kid that's moved home and needs to fly the nest) or nanny. The size is incredibly generous and is basically the same space you'd have if the basement were finished. The basement is full sized, not finished, so it's waiting for your taste and ideas to take over! So much potential and a bath and kitchen is already plumbed and ready AND radiant heat in basement and garage. 2 hot water heaters, well pressure holding tank, 400 amp electrical service, 3 sump pumps, reverse osmosis to ice maker and fridge, truss joint construction for silent floors. Well and septic just inspected in February 2024, so no worries there. New radon mitigation installed in February 2024, as well. Intercom. Walk-in closets, skylights in bonus room, providing generous light. Such a peaceful and lovely property and so convenient to everything St Charles, Geneva, Bartlett has to offer, and a perfect spot for train access to Bartlett, West Chicago or Geneva. Of course you get the Wayne experience, which is truly quaint and inviting.
- Type:
- Single Family
- Sq.Ft.:
- 4,031
- Status:
- Active
- Beds:
- 5
- Lot size:
- 1.86 Acres
- Year built:
- 1987
- Baths:
- 5.00
- MLS#:
- 12002002
- Subdivision:
- Dunham North
ADDITIONAL INFORMATION
Expansive-(Formal w/a Playfull Twist) Designed Custom Built Ranch (with Selfishly chosen *features) set on just under 2 acres of prime land in Wayne! Note the vaulted ceilings as you make your entry, stepping down into the Living room or go beyond the double sided floor-to-ceiling Stone Gas Fireplace into the Step-Down Family & Sep Florida rooms, adjoining the *Open Welcoming Kitchen w/granite countertops, *deep Country sink, fully applianced, w/Cermaic tiled flooring too. Enter French doors to the *MBR Suite a private dressing area adjoining the sitting room w/fireplace, walk-in closet, and doors leading out to a private backyard patio. Step into the *Master Suite Bath & "SPOIL" yourself in the roomiest Shower designed to lavish water seekers w/3 Shower Heads-making it almost impossible to want to leave... 2 Separate Vanities, a skylight PLUS . 4-addtl generous sized Bedrooms - (2 are *Jack n Jill w/private bath), *trayed Ceilings, Fans w/lights, recessed lighting & Window seat (Storage)., Hardwood flooring throughout main flr, Recessed lighting, Intercom, *3 Car Deluxe Garage w/work area, Mostly Finished basement, a Pergola, Gazebo, deck and patio for entertaining...so much more..
$1,995,900
34w067 White Thorne Road Wayne, IL 60184
- Type:
- Single Family
- Sq.Ft.:
- 5,685
- Status:
- Active
- Beds:
- 4
- Lot size:
- 4.5 Acres
- Year built:
- 2002
- Baths:
- 5.00
- MLS#:
- 11951698
ADDITIONAL INFORMATION
Ready just to move in and enjoy the good life? Here it is! WOW!!! Newly Remodeled Gorgeous estate on a sprawling 4.5-acre lot, adjacent to a 20-acre wildlife preserve, features a custom residence exuding impeccable craftsmanship. Located in idyllic Wayne, enjoy optimum privacy while still experiencing convenience to shopping, restaurants, and major roads & highways. A striking exterior with sweeping circular drive welcomes you and the inviting NEWLY REMODELED interior will make you want to stay! The grand foyer wows with 18-foot ceilings and leads to a seamless first level floor plan. Entertain on any scale between the formal living room with dramatic FP and the cozy family room with built ins and 2nd fireplace. Impressive kitchen boasts high-end essential appliances, huge island & TWO walk in pantries and a separate eat-in area w/ banquette bench. Enter into the adjacent four-season room with picturesque views of the grounds, pool and pastures all year round. The relaxing master retreat features a sizable WIC and a luxurious bath including a double vanity, walk in shower and spa tub. Three gracious bedrooms, one ensuite, a jack n Jill bath, and a handsome study complete the second level Bonus amenities: sprinkler system and backup generator. Basement with bath and brick fireplace for storage or future updating if desired... Unparalleled outdoor living complete with newer patio, walkways & gardens. PLUS, an exceptional LIKE NEW barn with kitchenette, 4 stalls (with individual outdoor corrals) hay loft and tack room & fenced arena/paddocks. All in close proximity to horse trails & Dunham Woods Riding Club. BRAND NEW HEATED INGROUND POOL 20x50. Many Golf courses nearby too and Country clubs! Wayne Elementary and South Elgin Jr and High Schools- just minutes to Wheaton Academy too!
$3,195,000
33w794 Mare Barn Lane Wayne, IL 60184
- Type:
- Single Family
- Sq.Ft.:
- 8,400
- Status:
- Active
- Beds:
- 5
- Lot size:
- 5.24 Acres
- Year built:
- 2008
- Baths:
- 8.00
- MLS#:
- 11992243
ADDITIONAL INFORMATION
To experience a feast for the senses, please google the property address to see the YouTube video of the property. As you enter the gates to this sprawling property in the lovely village of Wayne, you'll be swept away to old world charm and craftsmanship. Modern luxuries have been seamlessly connected in this English country manor home. With a fine hand, this home has been crafted to serve as both an incredible standard for living, as well as a comfortable and welcoming home in which to entertain. A discerning eye will notice the details, but it's when you see the slate roof, the heavy timbers, the wrought iron, and stone - pulled from old European buildings - that you will understand that no detail has been left to chance. The 6" wide old-world walnut hardwood and tumbled stone flooring gives a foundation for the 5.5' hallways. There is a back hall that houses a commercial beverage cooler for entertaining and full bath that leads to the back loggia. The billards room is elegant, with a lovely view of the front landscape, with beautiful custom ceilings and carved wainscot that is the perfect, custom height. Doesn't everyone have a scullery? If you entertain, this is a must-see, fully ready for staff to prepare a meal out of reach from the busy kitchen and bustling open spaces while entertaining your guests. The scullery is crafted from alder wood and boasts a large farm sink & high-end appliances. Beautiful arched door leads to an incredible study with massive travertine surround at fireplace, lovely oriental carpeting, and built-ins. Ascend the massive and beautifully carved custom staircase, fashioned after the Palace of Holyroodhouse in Edinburgh, Scotland. This will lead you to the primary bedroom, all other large bedrooms (all with amazing views), and more storage. bluestone-floored sunroom is just off the study with a cathedral planked ceiling and a massive iron ceiling fixture. The kitchen, with its beautiful Italian carrera marble perimeter countertops and Shaw double sink, has an articulating faucet/sprayer, 60" Wolf range, custom stainless hood with strapping & rivets, Sub Zero double fridge with 4 freezer drawers, undercounter Sharp microwave drawer, and the island is made of leathered marble in substantial thickness, with room for seating. The breakfast room/kitchen and sunroom all have tumbled limestone flooring. The sunroom has an embossed metal ceiling with strapping/rivets, which gives a nod to the old world feel. Step from this area out onto the loggia. Fully equipped with built-in pizza oven, extra-large bar with seating, European stone everywhere .. . There are truly no words to describe what you are about to experience here. There are endless areas for seating, games, dining, lounging by the pool or elsewhere, on this expansive back and resort-like landscape. The pool is spectacular, and the casita is furnished with a bar/serving area, fireplace, two dressing areas and a full bath. There is a commercial pool equipment room underneath. Are you a horse enthusiast? There's a gorgeous/original barn that on property that blends into the build of the home and grounds, and it oozes charm. If you want horses, this is the space for you. There are countless opportunities for making this space exactly what you need. Your own golf hole with 2 separate tee boxes blend effortlessly into the landscape. Did we mention storage? Full basement with fireplace and connections for bathroom, etc., and already set up for theater. The basement is huge and just waiting for you to put your special touch on it. The basement is the command center for all the media equipment such as whole house Crestron smart system. There is an intercom system (onQ), and Carrier units that are meticulously maintained. A whole house generator is also part of this extensive package. All high-end details.


© 2024 Midwest Real Estate Data LLC. All rights reserved. Listings courtesy of MRED MLS as distributed by MLS GRID, based on information submitted to the MLS GRID as of {{last updated}}.. All data is obtained from various sources and may not have been verified by broker or MLS GRID. Supplied Open House Information is subject to change without notice. All information should be independently reviewed and verified for accuracy. Properties may or may not be listed by the office/agent presenting the information. The Digital Millennium Copyright Act of 1998, 17 U.S.C. § 512 (the “DMCA”) provides recourse for copyright owners who believe that material appearing on the Internet infringes their rights under U.S. copyright law. If you believe in good faith that any content or material made available in connection with our website or services infringes your copyright, you (or your agent) may send us a notice requesting that the content or material be removed, or access to it blocked. Notices must be sent in writing by email to DMCAnotice@MLSGrid.com. The DMCA requires that your notice of alleged copyright infringement include the following information: (1) description of the copyrighted work that is the subject of claimed infringement; (2) description of the alleged infringing content and information sufficient to permit us to locate the content; (3) contact information for you, including your address, telephone number and email address; (4) a statement by you that you have a good faith belief that the content in the manner complained of is not authorized by the copyright owner, or its agent, or by the operation of any law; (5) a statement by you, signed under penalty of perjury, that the information in the notification is accurate and that you have the authority to enforce the copyrights that are claimed to be infringed; and (6) a physical or electronic signature of the copyright owner or a person authorized to act on the copyright owner’s behalf. Failure to include all of the above information may result in the delay of the processing of your complaint.
Wayne Real Estate
The median home value in Wayne, IL is $448,200. This is higher than the county median home value of $279,200. The national median home value is $219,700. The average price of homes sold in Wayne, IL is $448,200. Approximately 83.56% of Wayne homes are owned, compared to 4.7% rented, while 11.74% are vacant. Wayne real estate listings include condos, townhomes, and single family homes for sale. Commercial properties are also available. If you see a property you’re interested in, contact a Wayne real estate agent to arrange a tour today!
Wayne, Illinois 60184 has a population of 2,424. Wayne 60184 is less family-centric than the surrounding county with 24.12% of the households containing married families with children. The county average for households married with children is 37.15%.
The median household income in Wayne, Illinois 60184 is $133,804. The median household income for the surrounding county is $84,442 compared to the national median of $57,652. The median age of people living in Wayne 60184 is 49 years.
Wayne Weather
The average high temperature in July is 85.1 degrees, with an average low temperature in January of 15.5 degrees. The average rainfall is approximately 38.1 inches per year, with 34.3 inches of snow per year.
