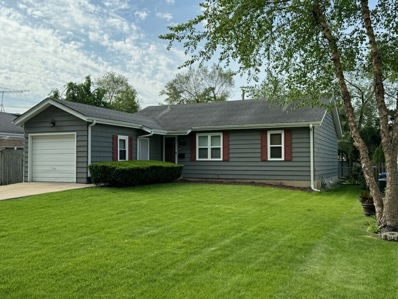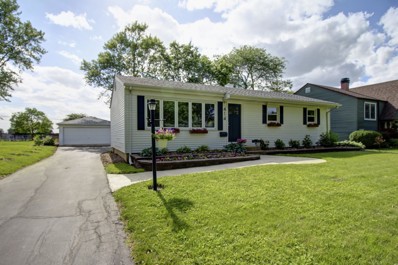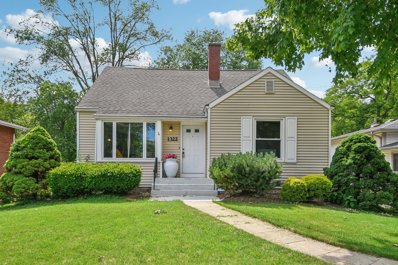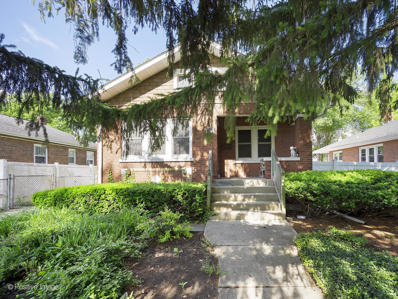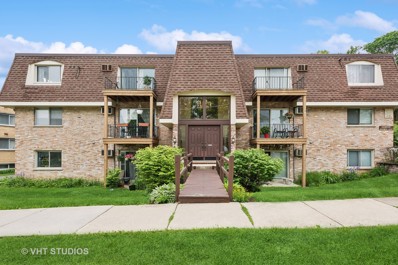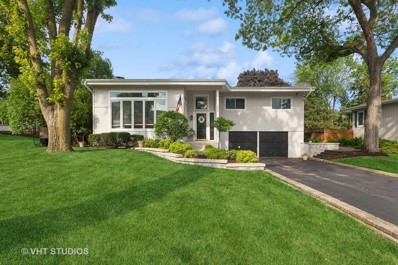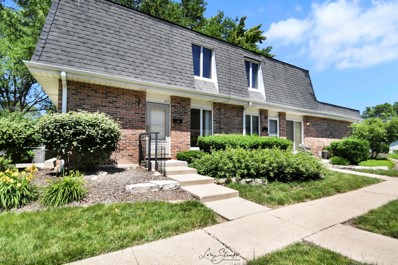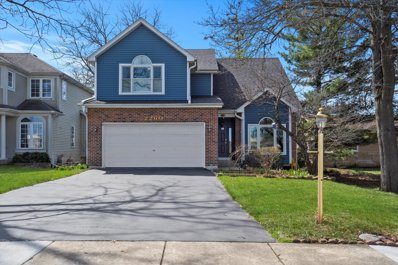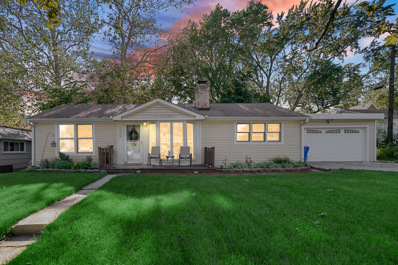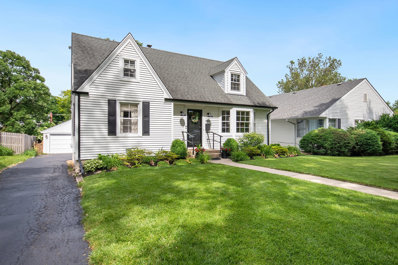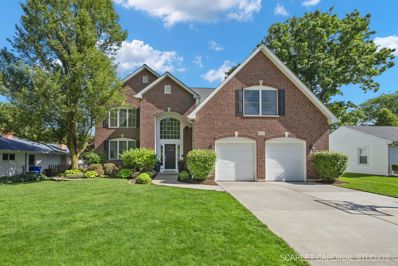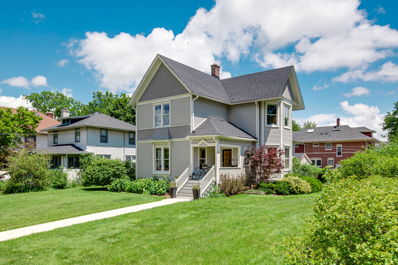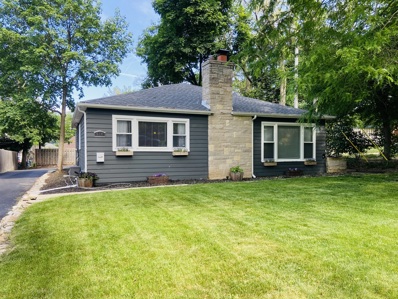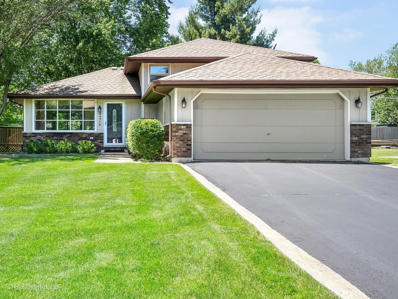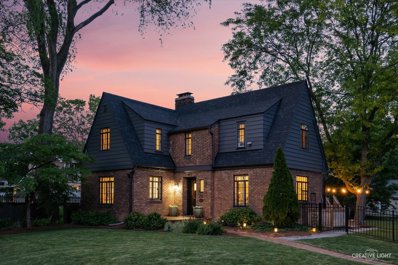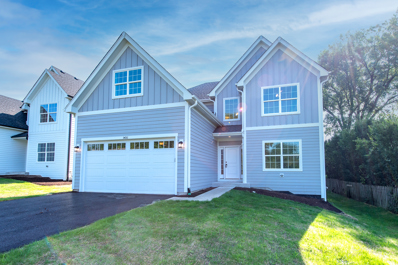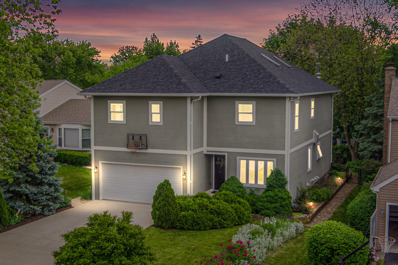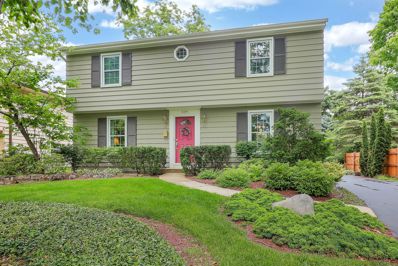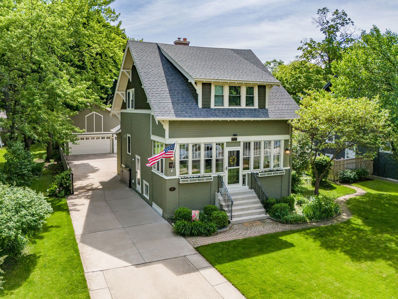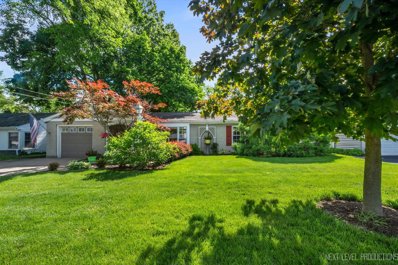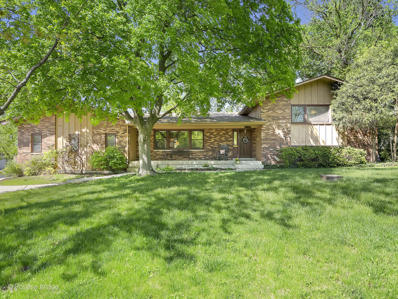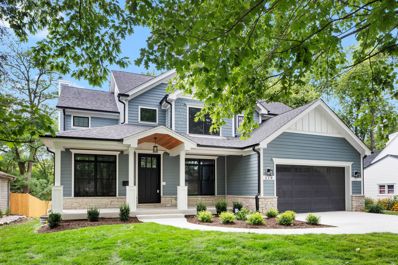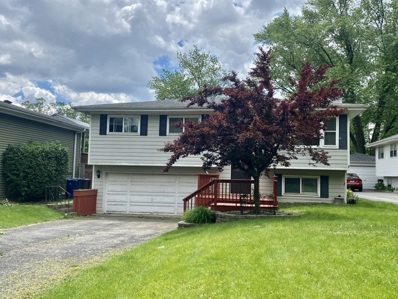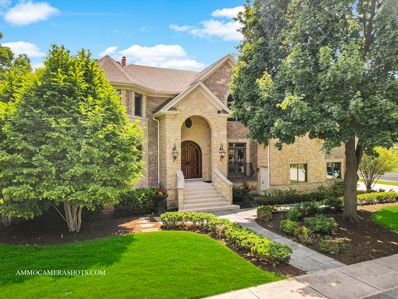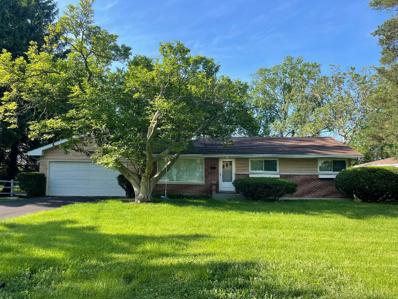Wheaton IL Homes for Sale
- Type:
- Single Family
- Sq.Ft.:
- 1,280
- Status:
- NEW LISTING
- Beds:
- 3
- Year built:
- 1966
- Baths:
- 2.00
- MLS#:
- 12085611
ADDITIONAL INFORMATION
Can do a quick 3-4 week closing*Many recent updates for you to enjoy and just move in*Most rooms have been freshly painted*Exterior just painted and the siding repaired*Kitchen updated with stainless appliances as of 2018 or newer, center island for additional counter space and enjoy the incredible hardwood floors that were just refinished and sealed*From the kitchen, you'll enjoy entertaining on your brand new 14x12 deck, storage shed with fenced yard for total privacy. Your flower beds have been attended to and freshly mulched*Beautiful new basement windows including a large safety egress window*Finished rec room area with space for a TV, crafts or exercise area plus pool table and equipment remain*Additional space for an office if you work from home and need privacy*Extra large laundry and storage area*All appliances included*Easy bike ride or Minutes to downtown Wheaton enjoying the French Market on Saturdays, taking in all the planned city and park district activities or get on the train into Chicago!
$399,900
414 Westwood Drive Wheaton, IL 60187
- Type:
- Single Family
- Sq.Ft.:
- 1,080
- Status:
- NEW LISTING
- Beds:
- 3
- Year built:
- 1959
- Baths:
- 1.00
- MLS#:
- 12084773
- Subdivision:
- Pierce Highlands
ADDITIONAL INFORMATION
Come fall in love with this light-filled updated ranch home and get in to enjoy the incredible sunsets this summer. This lovely home features an amazing open floor plan with a newly remodeled kitchen (2021) with high end cabinetry, all newer stainless appliances, granite counters, tile backsplash and slate floors. The kitchens leads into the large dedicated dining room and flows into the large living room with abundant windows. Rounding out the main level, there are three large bedrooms and a generous updated bathroom. The full basement is mostly finished and recently upgraded (2024) with vinyl click flooring, paint and chair rail. Additionally, you will find a laundry room and tons of extra storage space (And space to add another bathroom if desired). This home sits on a stunning lot with beautiful landscaping and a large yard that backs to Graf Park. There is a nice patio to grill and entertain and plentiful space to enjoy the 4th of July fireworks that are at the park each year. This home has been meticulously maintained and carefully updated including: new water heater in 2019, garage roof in 2021, refinished all hardwood floors in 2023, added additional insulation in 2022, new front walk in 2023, new back walk and garage walkway in 2019, painted exterior in 2021, driveway sealed in 2023, all new solid wood trim throughout the main level in 2023, new hardware in 2024, new front and back door in 2020, updated landscaping, new window treatments (Blackout blinds in each bedroom and curtains), updated light fixtures throughout the main level, garage opener 2022, and freshly painted in 2021. All of this is in the perfect location close to downtown Wheaton, train, french market, prairie path, walking paths and playground at Graf Park, schools, Lincoln Marsh, shopping and plenty of dining.
- Type:
- Single Family
- Sq.Ft.:
- 2,459
- Status:
- NEW LISTING
- Beds:
- 3
- Lot size:
- 0.3 Acres
- Year built:
- 1940
- Baths:
- 2.00
- MLS#:
- 12073709
ADDITIONAL INFORMATION
Welcome home to this darling Cape Cod home in Northside Wheaton that is updated and ready for you. Located in a convenient area, it features beautiful refinished hardwood floors and a white kitchen with stainless steel appliances. The entire house was recently painted in neutral colors. The large second floor primary bedroom suite boasts a newer full bath with heated ceramic tile flooring, an uncommon find at this price. There are two more ample sized bedrooms and a full bathroom on the main floor. The bright living and dining rooms offer an open floor plan suitable for modern living. The full basement, freshly painted, includes a spacious laundry area with a newer washer and dryer, plus space for a recreation room, workshop, and storage. The windows, roof, and siding have been replaced. The beautiful large and private lot features a stone patio and fire pit. An oversized detached 2+ car garage and a large shed provide ample exterior storage. It's a short distance to the College Avenue Metra Station, shopping, Prairie Path, neighborhood parks, and Wheaton College. This home combines convenience, charm, and modern updates in a desirable location.
$199,900
918 Webster Avenue Wheaton, IL 60187
- Type:
- Single Family
- Sq.Ft.:
- 1,015
- Status:
- NEW LISTING
- Beds:
- 2
- Lot size:
- 0.15 Acres
- Year built:
- 1926
- Baths:
- 1.00
- MLS#:
- 12063636
ADDITIONAL INFORMATION
***MULTIPLE OFFER SITUATION. Seller is calling for Highest and Best by Monday, June 17th @ 5PM. Discover the charm of this delightful 2-bedroom, 1-bathroom bungalow with 9-foot ceilings at 918 Webster Ave, Wheaton. Built in 1926, this 1,015-square-foot home offers vintage character. Original details include a coal chute, laundry chute, cold storage room in the basement, and interior doors with glass door knobs, adding a touch of historical elegance. The home features a sunroom off the kitchen, a bedroom with a walk-in closet, and a full basement with exterior access, providing ample storage space or potential for additional living areas. Immerse yourself in the beauty of the perennial gardens, a tranquil retreat for relaxation and outdoor activities. Practical updates include an HVAC system estimated to be 10-15 years old and a complete roof replacement, possibly done in 2019. Highlights include a 1-car detached garage. Situated in the highly sought-after School District #200, this home is within walking distance to Wheaton College, downtown restaurants, shops, and the Metra station for easy commuting to Chicago. Don't miss this fabulous opportunity to own an affordable piece of Wheaton's history. Explore the additional information tab for a comprehensive list of updates and features. Embrace the vibrant community and all it has to offer from this charming bungalow.
- Type:
- Single Family
- Sq.Ft.:
- 1,060
- Status:
- NEW LISTING
- Beds:
- 2
- Year built:
- 1971
- Baths:
- 1.00
- MLS#:
- 12083123
ADDITIONAL INFORMATION
Incredible 2bd/1bath condo right in the heart of Wheaton. Walkable to downtown Wheaton, college station, Wheaton College and to downtown Glen Ellyn. This top floor unit features hardwood floors throughout, new A/C, updated electric, on trend design and so much more. Move right in and enjoy the ease of condo living in an ideal location.
- Type:
- Single Family
- Sq.Ft.:
- 2,424
- Status:
- NEW LISTING
- Beds:
- 4
- Lot size:
- 0.33 Acres
- Year built:
- 1960
- Baths:
- 3.00
- MLS#:
- 12082526
ADDITIONAL INFORMATION
Glen Ellyn Schools! Imagine The Possibilities As You Walk In This Classic Contemporary 1960 Home Sitting on a Huge Lot (84x209x75x173) in A Beautiful Sought-After Location! Open Floor Plan. Vaulted Ceilings. Sunny & Bright Large Rooms! Two Fireplaces! Magnificent Living Room Opens To A Step Down Sun Room. White Eat In Kitchen Opens to Casual Dining Room. Three Good Sized Bedrooms Up With Two Full Baths. Great Lower Level Family Room With A 4th Bedroom/Office/Flex Room Plus a Half Bath. Extra Large Two Car Garage With Tons of Storage And a Separate Workbench Area For Your Own Handyman! Amazing 3 Tier Deck Overlooking a Huge Fenced Backyard With Shed. New Roof, Leafguard Gutters & Skylights (2019) Chimney (2020) Front Landscaping & Retaining Wall (2021) Top Rated Glenbard West High School. Hadley Junior High Located Around the Corner. Walk to Glen Ellyn or Wheaton Train Stations. Close to Both Towns Filled With Shopping & Restaurants! Location Can't Be Beat! Close to 355.
- Type:
- Single Family
- Sq.Ft.:
- 968
- Status:
- NEW LISTING
- Beds:
- 2
- Year built:
- 1980
- Baths:
- 2.00
- MLS#:
- 12080870
ADDITIONAL INFORMATION
Welcome to Sunnybrook Lane! This condo is nestled in a quiet neighborhood and features 2 spacious bedrooms and 1-1/2 baths. Lower level boasts an open layout with hardwood floors and tons of natural sunlight! Full basement offers lots of space for storage or opportunity for living space. Condo is investor friendly with great potential for rental income and future appreciation. This home is close to downtown Wheaton and Metro Station and walking distance to Emerson Elementary. Schedule a showing today - this listing wont last long!
Open House:
Sunday, 6/16 3:00-4:30PM
- Type:
- Single Family
- Sq.Ft.:
- 2,223
- Status:
- NEW LISTING
- Beds:
- 4
- Year built:
- 2003
- Baths:
- 3.00
- MLS#:
- 12080876
ADDITIONAL INFORMATION
Wheaton has been hailed as the #1 place to live in Illinois by Money Magazine, and now you can make this exceptional community your home! Step into this captivating 4-bedroom, 2.5-bathroom residence boasting hardwood floors and lofty ceilings. Sunlight streams effortlessly throughout the first level, accentuating the beauty of this home. A grand two-story foyer welcomes you, leading to a spacious family room where natural light dances freely. The gourmet kitchen is a chef's dream, featuring 42" maple cabinets, granite countertops, and stainless steel appliances. A convenient half bath on the first level ensures comfort for guests. Retreat to the master bedroom, complete with a walk-in closet and a luxurious en-suite bathroom. The second and third bedrooms offer generous space and ample closet storage. An unfinished basement provides endless possibilities for customization. Park your vehicles with ease in the 2-car attached garage, complete with a full driveway. Indulge in outdoor dining on the deck or relax in the expansive backyard oasis. Benefit from the top-rated schools that Wheaton has to offer and enjoy the convenience of a short stroll to downtown Wheaton and direct access to the Metra train station. Experience the epitome of suburban living in this exceptional Wheaton residence! Take a 3D Tour, CLICK on the 3D BUTTON & Walk Around.
- Type:
- Single Family
- Sq.Ft.:
- 1,120
- Status:
- Active
- Beds:
- 2
- Lot size:
- 0.25 Acres
- Year built:
- 1950
- Baths:
- 1.00
- MLS#:
- 12078073
ADDITIONAL INFORMATION
Welcome to your dream starter home! Nestled in the heart of Wheaton, this impeccably maintained ranch-style residence is just steps away from Emmerson Elementary School, making it the perfect spot for families. Enjoy a spacious, fenced-in yard perfect for outdoor activities and entertaining. The one-level living layout ensures easy accessibility and comfort, while the spacious two-car garage provides plenty of room for vehicles and additional storage. Relax on the inviting back deck or cozy up by the fireplace in the living area. Gleaming hardwood floors welcome you as you enter, enhancing the home's appeal. The private kitchen offers a lovely view of the backyard, making cooking a delightful experience. Additionally, the large mud room and laundry area provide ample storage and convenience. This wonderful home is ready for you to make it your own. Don't miss out on the opportunity to call this charming property your home. Schedule a showing today!
- Type:
- Single Family
- Sq.Ft.:
- 2,000
- Status:
- Active
- Beds:
- 4
- Year built:
- 1950
- Baths:
- 3.00
- MLS#:
- 12074341
ADDITIONAL INFORMATION
Welcome home! Light and bright spacious Cape Cod home has been wonderfully renovated for modern buyers. Features include five bedrooms, three full baths, gorgeous hardwood floors throughout, all new appliances, charming built-in china cabinets, a basement rec room with a guest bedroom and full bath, and a unique walk-in floored attic. Spacious layout perfect for entertaining. Outside, there's a two-tiered deck off the family room, a two car garage with a brand new roof and a large fenced yard. Walk to town,train and conveniently located near schools, shopping, coffee shops, restaurants, library and the popular Northside Park and Pool. Acclaimed Wheaton School district.
$924,900
611 Wakeman Avenue Wheaton, IL 60187
- Type:
- Single Family
- Sq.Ft.:
- 3,168
- Status:
- Active
- Beds:
- 4
- Lot size:
- 0.23 Acres
- Year built:
- 2003
- Baths:
- 5.00
- MLS#:
- 12070072
- Subdivision:
- Hawthorne
ADDITIONAL INFORMATION
WELCOME TO YOUR DREAM HOME... A STUNNING CUSTOM BUILT 5 BEDROOM 4.1 BATH LUXURY RESIDENCE ON HIGHLY SOUGHT AFTER WAKEMAN AVENUE IN BEAUTIFUL NORTH WHEATON! This elegant property combines modern amenities with timeless sophistication, poised to meet the needs and desires of todays most discriminating buyers! Gorgeously appointed with luxury finishes throughout, expect living and entertaining spaces featuring: extensive custom millwork including wide crown/ base molding, and wainscoting; plantation shutters; hardwood floors; French doors; gorgeous transomed doorways; coffered ceilings; a main floor offering a grand 2 story foyer with open stairway; a formal sitting/living room; an elegant dining room perfect for hosting special dinner parties and family gatherings; a thoughtfully designed open concept gourmet kitchen featuring stainless steel appliances including a built in oven and cooktop, a large center island with seating great for food prep, or grabbing a quick breakfast on the go, custom cabinetry, granite countertops, a pantry; planning desk, and spacious casual eating area with sliding glass doors to the patio; a warm and inviting family room with gas fireplace for cozy movie nights in; a stylish powder room with on trend sconces; and a mudroom with convenient seating cubby. Upstairs the luxurious primary suite is a private oasis complete with sitting room/nursery /home office space...you choose; a well appointed bath with whirlpool tub, glass enclosed shower, double vanity, and spacious his & hers walk-in closet; an ensuite bedroom w/private bath; a full Jack and Jill bath anchoring 2 additional bedrooms; and laundry room which completes the second floor. The finished basement offers versatile living spaces to play and hangout in! Featuring a spacious kitchenette/wet bar area with 2 beverage refrigerators, a microwave, and an island with seating; a rec room space with amazing built-ins perfect for use as a home theater/game room; a 5th bedroom; a full bath with walk-in shower; and a great storage space to help keep your family's busy lifestyle organized. Designed for both indoor and outdoor living, the beautifully landscaped backyard is newly fenced and offers a newer stamped concrete patio perfect for summer al fresco dining under the stars, and a lush lawn ideal for children's play. Two zone high efficiency HVAC. 2 car garage with epoxy flooring, versatile slat wall panel system, and custom built in cabinetry. Newer concrete driveway. The sellers have updated an upstairs bathroom and repainted bedrooms, main floor, and basement walls for you to enjoy. Award winning District 200 schools....Walking distance to Hawthorne Elementary. Tot lot/playground just a couple lots away! Nearby, enjoy Northside Park with all its fun year round activities, and quaint downtown Wheaton with its amazing restaurants and great shops! A SPECIAL PLACE TO CALL HOME!
- Type:
- Single Family
- Sq.Ft.:
- 2,636
- Status:
- Active
- Beds:
- 4
- Year built:
- 1887
- Baths:
- 2.00
- MLS#:
- 12074216
ADDITIONAL INFORMATION
Welcome to this charming home nestled in an ideal location, on a huge lot, just steps away from downtown Wheaton, Wheaton College, exquisite dining, entertainment options, Northside Park, and the convenient Metra train to Chicago. As you approach, the inviting covered front porch sets the stage for the character and warmth found within. Step through the private foyer and be captivated by the unique features this home boasts, including soaring 10-foot ceilings on both levels, original built-ins, and hardwood floors throughout. Natural light dances through the tall windows, creating a bright and airy ambiance. Entertain effortlessly on the main level, where an open layout seamlessly connects the Parlor/Living Room, Dining/Family Room, Drawing Room/Den, and the expansive Kitchen. The kitchen is a dream, showcasing an impressive tin ceiling, abundant cabinetry, a generous island, two breakfast bars, Corian countertops, and includes all of the appliances. Access to the back porch and fenced backyard can be found from the kitchen, while a second door leads to the side yard. Convenience meets comfort with a main-level 4th bedroom/office featuring bright windows and access to a full bath. Upstairs, three spacious bedrooms await plus walk-in closets. A newly renovated full bath (completed in 2024) exudes modern elegance with its shower, tub, and double vanity. The basement offers ample storage space and a convenient bilco door. Step outside to relax and unwind on the elevated deck surrounded by lush landscaping. The oversized 2 1/2+ car garage includes a substantial storage room at the back. Additional highlights of this home include a 2nd floor laundry, a new roof (2019), concrete front walk (2022), a new water heater (2023) and a new humidifier (2024). Teens residing in this area may attend the highly regarded Wheaton North High School. Don't miss out on this extraordinary opportunity to own a piece of Wheaton's history. Schedule your showing today and experience the allure of this remarkable home.
- Type:
- Single Family
- Sq.Ft.:
- 1,512
- Status:
- Active
- Beds:
- 4
- Year built:
- 1949
- Baths:
- 2.00
- MLS#:
- 12072846
- Subdivision:
- Knollwood
ADDITIONAL INFORMATION
AVAILABLE FOR RENT ALSO. Great curb appeal, desirable location, excellent schools and plenty of living space you can find in this completely remodeled home. This beautifully updated home features 4 beds, 2 baths, updated kitchen, flooring, bathrooms and newer roof and 2 car garage. Great curb appeal, desirable location, excellent schools and plenty of living space for entertaining.
- Type:
- Single Family
- Sq.Ft.:
- 1,224
- Status:
- Active
- Beds:
- 3
- Lot size:
- 0.27 Acres
- Year built:
- 1990
- Baths:
- 3.00
- MLS#:
- 12071932
ADDITIONAL INFORMATION
Stunning 3 bedroom, 2 & 1/2 bath split level home with NEW KITCHEN!!! Welcome into this "perfect sized" home featuring open floor plan, hardwood floors & fresh, neutral paint throughout. Gut remodeled kitchen boasts new, soft-close white cabinets, quartz counters, subway tile backsplash & stainless steel appliances including double oven. Sliders from dining area lead out to an oversize deck and serene yard. Second floor offers a generous primary suite with full bath, 2 additional bedrooms and a remodeled 2nd, full bath. Huge bonus room in the lower level can be used as a family room, play room, or rec room. Wet bar has new quartz top, stainless sink & beverage cooler. Great location...skip to highly acclaimed Wheaton schools & steps to prairie path access. Walk to Wheaton's vibrant downtown and enjoy summer festivals, bustling French Market, shopping & a wide array of restaurants. This home is immaculate and MOVE-IN READY!
- Type:
- Single Family
- Sq.Ft.:
- 1,781
- Status:
- Active
- Beds:
- 3
- Lot size:
- 0.29 Acres
- Year built:
- 1929
- Baths:
- 3.00
- MLS#:
- 12066366
ADDITIONAL INFORMATION
Step into a storybook setting at this charming brick house, where you will find abundant vintage details in an ideal Northside Wheaton location just blocks from town, schools, and the Wheaton French Market! This delightful home features 4 (one in basement) bedrooms, 2.5 bathrooms nestled on a picturesque oversized 132' x 95' lot. Unbelievable character such as arched doorways, original hardwood floors, built ins, curved staircase, oversized living room fireplace, marble floor entryway and brick accents. Chef's kitchen includes new appliances, quartz & butcher block counters, farm sink, new large pantry and six burner Bertazzoni gas range with double oven. Cozy up by the fireplace in the large living room with new custom built in bookcases. Take in the backyard from the sunroom with exposed beams and travertine flooring. 1st floor powder room and upstairs bathroom have just been completely remodeled. Upstairs you'll find 3 bedrooms with hardwood flooring, generous closets and a cozy window seat. The full basement provides ample storage and additional living space with updated laundry room with new washer and dryer as well as a full bathroom and extra bedroom. Enjoy the upcoming summer months outside with a large flat 132' wide lot with an outdoor pool and multiple entertaining and lounging areas. Expanded driveway can accommodate up to 6 cars! Walk to everything you love about Wheaton! Just blocks to town, restaurants, library, train, Wheaton College, and award-winning District 200 schools. Tour Today!
- Type:
- Single Family
- Sq.Ft.:
- 2,600
- Status:
- Active
- Beds:
- 4
- Lot size:
- 0.17 Acres
- Year built:
- 2024
- Baths:
- 3.00
- MLS#:
- 12071430
ADDITIONAL INFORMATION
Proposed NEW Construction!! Building has not yet begun. Working from home? FIRST FLOOR HOME OFFICE AND LIVING ROOM, which is separate from the main are and could be used as a second office or class room! Open floor plan in main area of kitchen/family room! HARDIE BOARD SIDING ~ FULL BASEMENT ~ WHITE KITCHEN with QUARTZ COUNTER TOPS~ PELLA WINDOWS ~ FULL MASTER SUITE W/HIS AND HERS WALK IN CLOSETS AND BONUS ROOM ~ WHEATON SCHOOLS ~ this home will not disappoint! **PICTURES FROM PREVIOUS BUILD** Measurements Approx.
- Type:
- Single Family
- Sq.Ft.:
- 3,673
- Status:
- Active
- Beds:
- 6
- Lot size:
- 0.19 Acres
- Year built:
- 1987
- Baths:
- 5.00
- MLS#:
- 12065369
ADDITIONAL INFORMATION
Get ready to fall in love with this elegant, custom-built 6-bedroom, 4.5-bathroom home in Wheaton. This spacious residence spans over 5,000 square feet. Completely renovated in 2011, the home now features four levels, perfect for a potential in-law arrangement. The gourmet kitchen is a highlight, featuring a beautiful copper apron sink, four burner gas Wolf range with center griddle. Quartz countertops. Built-in Bosch wall oven, with microwave and warming drawer. Cherry wood cabinetry offering ample cabinet space. The main floor offers a secondary master bedroom with en suite bathroom as well as a second bedroom and full bathroom in the hall. Upon entering the second floor, you'll find a generous Master Suite with all the luxury upgrades available, Gas fire place, Marble bathroom with radiant hydronic floors, steam shower, air jetted tub, towel warmer, dual vanities, and custom walk-in closet. Additionally, Bedrooms 2 and 3, on the second floor, share a Jack and Jill bathroom with separate tub and shower also featuring radiant hydronic flooring. The 4th room can be used as a bedroom, office or bonus room. The top floor is a bright and spacious walk-up finished attic/loft area with skylights, offering additional storage, living space or a play area, it features a wet bar and a half bath. This home was constructed with all high-end builder grade materials. Going above and beyond standard construction. No detail was overlooked. The main floor HVAC system which is zoned, and a wood burning stove. The second and top floor has zoned Unico systems for added comfort. There are two laundry rooms in the home for convenience, and a spacious finished basement with an exercise area. The outdoor space is a peaceful garden retreat with a pergola, deck, patio with a built-in grill, chicken coop and a custom-built playhouse, perfect for entertaining. This home exemplifies quality with modern updates and luxurious features throughout. It has been meticulously maintained and cared for. You won't want to miss this rare opportunity.
- Type:
- Single Family
- Sq.Ft.:
- 1,872
- Status:
- Active
- Beds:
- 4
- Lot size:
- 0.17 Acres
- Year built:
- 1961
- Baths:
- 3.00
- MLS#:
- 12063118
ADDITIONAL INFORMATION
Multiple offers received. Highest and best due 8pm 6/3. You can tell right away that this is one of those houses that has been well loved over the years. This Wheaton home offers 4 bedrooms, 2 1/2 baths, a full, partially finished basement and a 2 car detached garage. The formal living room has neutral carpet currently protecting hardwood flooring, crown molding and a brick fireplace with gas logs. There is a separate formal dining room, perfect for your special dinners, with hardwood flooring, crowning molding and a closet. The kitchen features 42" oak cabinets, corian countertops, stainless steel appliances, canned lighting and has plenty of room for a table. My favorite part of this house is the screened in porch...such a comfortable place to enjoy a cup of coffee or a glass of wine while overlooking your private backyard, and opens to your trex deck for when you're in the mood to grill, perfect for entertaining. Upstairs are the 4 bedrooms, all with hardwood flooring, as well as a full bath with dual vanities. The basement is partially finished with a nice family room area with built in shelves, a small office space, a full bathroom and a laundry room with plenty of storage space. New roof in 2021, all new plumbing 2014. District 200 schools, close to downtown Wheaton restaurants, shopping and train station.
$650,000
907 N Main Street Wheaton, IL 60187
- Type:
- Single Family
- Sq.Ft.:
- 2,350
- Status:
- Active
- Beds:
- 3
- Year built:
- 1920
- Baths:
- 3.00
- MLS#:
- 12069478
ADDITIONAL INFORMATION
Pristine vintage Craftsman in Prime North Wheaton offers an exquisite blend of classic charm & modern amenities conveniently located close to Everything! This timeless treasure offers all the vintage details you are looking for with smart updates for modern day living & has been perfectly preserved, impeccably maintained, renovated & expanded. Charming Sun-filled front porch with hardwood flooring & ceiling offers the perfect view for the July 4th parade or enjoying your morning coffee. Gorgeous original wood molding, crown molding, gleaming hardwood floors & architectural details throughout. The living room with brick surround gas fireplace flows perfectly into the dining area with modern light fixture. Updated kitchen offers 42" maple cabinets,2019 new Quartz countertop & undermount sink, Stainless steal appliances. Mud room off kitchen leads to large maintenance free deck overlooking fully fenced yard. Office/den offers recessed lighting & crown molding, updated powder room. Step down into the renovated Four season/family room bathed in natural light with stone/granite gas fireplace, high ceilings, new windows & sliding door, skylights & ceramic tile flooring. The room exudes a warm, nostalgic charm with its classic decor and skylights making it a welcoming and inviting space for gatherings and relaxation. Solid oak staircase leads to second floor offering 3 spacious bedrooms with ample closet space, 5x12 walk-in, ceiling fans and built-ins. Complete bathroom remodel in 2021 with floor-to-ceiling subway tiled walk-in shower with bench, classic restoration raised height vanity with Quartz top. Loft/Bonus Room can easily be converted to a primary bathroom & walk-in closet. Basement offers a Recreation Room/Play room, laundry, full bath with walk-in shower, great storage area & additional concrete crawl space. Detached Oversized 2 car heated garage has a walk-up 2nd floor for additional storage/hobby area or work space-the possibilities are endless. This picturesque home sits on an oversized lot with fully fenced yard & professional landscaping creating a captivating outdoor oasis. The elegant pergola shades the amazing granite grilling station with built-in grill, island with seating, TV mount & great storage, brick paver patio overlooking beautiful mature trees and lovely flower beds. Maintenance free deck off the family room for additional entertaining space. The manicured grounds are a true oasis, offering a serene escape from the everyday hustle and bustle. Convenient turn around area on driveway allows for easy access out of the driveway & expanded concrete drive for multiple parking. Located in Historic North Wheaton, this home enjoys a coveted neighborhood in a top ranked school district-Hawthorne-.6 mile, Franklin-.4 mile & Wheaton North HS-1.3 miles. Living on Main St has its advantages! Enjoy a front-row seat to the popular 4th of July parades & take a short walk to historic downtown Wheaton filled with charming boutiques, restaurants, French Farmers Market, Memorial Park Band Pavilion & much more! Close to Northside Park-featuring outdoor pool, walking trails, tennis & Basketball courts, baseball fields & sledding hill. Less than a mile to Metra train station, Wheaton College, downtown, Cosley Zoo & Prairie Path. Don't miss the opportunity to own a piece of Wheaton's history in this truly exceptional home and experience the timeless charm of this remarkable residence. Lovingly maintained: Exterior paint on house,garage,shed & front door-May 2024. New fence & gate-2 yrs, Pergola & Patio,New windows & patio door in 4 season room,2nd flr bathroom remodel,kitchen countertop & sink-3 yrs, New washing machine,Leaf filter gutter protection,French drain system,outdoor grill station, new windows in bedrooms & hallway-4 yrs, New Roof & skylights,4 season room remodel w/gas fireplace,kitchen appliances,windows in front bedrooms-5 yrs,New front railing-6 yrs. Sure to impress the most discerning buyers.
- Type:
- Single Family
- Sq.Ft.:
- 2,054
- Status:
- Active
- Beds:
- 4
- Year built:
- 1952
- Baths:
- 2.00
- MLS#:
- 12061780
ADDITIONAL INFORMATION
MUTIPLE OFFERS, HIGHEST AND BEST DUE BY MONDAY 6/3/24 AT NOON. Attention ALL families, empty nesters, dog lover's and investors! Charming 4 bed 2 bath ranch in the College neighborhood. Walk to train or work in home office. Gracious master suite. Outdoor living w generous storage barn in a huge backyard. Dog friendly w Invisible fence. Lot is 245' deep.
$599,000
125 Wakeman Avenue Wheaton, IL 60187
- Type:
- Single Family
- Sq.Ft.:
- 3,431
- Status:
- Active
- Beds:
- 4
- Lot size:
- 0.32 Acres
- Year built:
- 1976
- Baths:
- 4.00
- MLS#:
- 12068929
ADDITIONAL INFORMATION
You won't believe the space in this great Wheaton home! Step into the foyer and admire the large living room and formal dining room. The kitchen offers plenty of room to spread out and prepare meals, all the while enjoying the open view into the spectacular family room! It has vaulted and beamed ceiling, skylights and a gorgeous gas fireplace! There's easy access to the deck, private backyard and hot tub area. Upstairs you'll find a large owner's suite with bath, and two additional bedrooms with a full hall bath. Descend into the lower level and discover the 2nd family room with wood burning fireplace and built-in bookcases. The 4th BR, 3rd full bath and laundry room complete the lower level. And don't miss the easily accessed concreted crawl for a plethora of storage space! The biggest bonus of this residence is a large and separate three-room wing that is composed of a huge 23 x 21 room, an office, a work room/dark room and a powder room. This wing has 2 exterior doors making it the perfect space for an in-home office, artist's or yoga studio, beauty salon or photographer's studio. It also could be used as a private, related-family living space! The opportunities are endless! This home is truly one-of-a-kind and centrally located near downtown Wheaton, schools and shopping!
$1,275,000
110 S Lorraine Road Wheaton, IL 60187
- Type:
- Single Family
- Sq.Ft.:
- 3,193
- Status:
- Active
- Beds:
- 4
- Lot size:
- 0.31 Acres
- Year built:
- 2023
- Baths:
- 4.00
- MLS#:
- 12068541
ADDITIONAL INFORMATION
Be the first to live in this custom new home built by Latoria Builders. With over 4594 Square feet on 3 finished floors, you'll be greeted by 9-foot ceilings and 8-foot doorways and an expansive open floor plan. The gourmet kitchen is a culinary enthusiast's dream equipped with top-of-the-line Jenn Air appliances, including a 6-burner range professional oven. The quartz countertops with the sleek under-mount granite sink adds a touch of sophistication, while the Skyline Custom Cabinets offer ample storage for all your kitchen essentials. The extra-long island provides both a functional workspace and a gathering place for friends and family. The adjacent eating are opens to the large deck overlooking the expansive backyard. The family room features a gas-burning fireplace, creating a cozy and inviting atmosphere. The living room, dining room, family room and kitchen are all tied together with beautiful wide plank white oak hardwood. A first-floor mudroom with doggy door adjacent off the oversized 2.5 car deep garage wired for EV Charging includes a built in area and a closet. The Primary ensuite is spacious and overlooks the backyard. It includes two separate walk in closets, a chic primary bath with double sinks and designer tiled shower. The additional bedrooms with walk in closets include custom California closet shelving and designer window treatments. The convenience of a second-floor laundry room simplifies the task of doing laundry, and is adjacent to the bedrooms The full basement, was just completed by the custom builder is the ultimate entertainment space. It includes A fantastic spa like full bath, Media room, Home gym with rubber floors, 5th Bedroom/office/flex space and A bar area with built in beverage center and wine refrigerator all with 9-foot ceilings in the lower level. Meticulous attention to detail, high-quality finishes, and thoughtful design elements set this home apart. Situated between downtown Wheaton and downtown Glen Ellyn you have your choice of things to do. Restaurants, shops, parks and playgrounds in almost every direction plus Award winning schools.
- Type:
- Single Family
- Sq.Ft.:
- 1,028
- Status:
- Active
- Beds:
- 3
- Year built:
- 1972
- Baths:
- 1.00
- MLS#:
- 12062829
ADDITIONAL INFORMATION
Raised ranch is prime location is ready for your finishing touch's. 3 bedroom, 1 bath, raised ranch with finished lower level is both open and airy, light and bright! Kitchen family room and dining area is open for entertaining. The lower level has a cozy fireplace and bar area. large 2 car garage with storage room is attached for easy, all weather convenient access to your home! You will love the spacious yard and large deck area. Celebrated Wheaton School District 200, historic downtown Wheaton, Commuter Train Station, shops, dining, quick trek to expressway access, and all that Wheaton has to offer can be yours! Property Specs: Age-Roof 10yrs, Furnace 7yrs, AC 7 yrs, Water Heater 4yrs, SumpPump/Pit 2yrs. Drain Tiles added to base of driveway at garage apron. Water Filtration System Rented at $30 per mo. This home is being sold at an incredible price and won't last long so make your appointment TODAY!
$1,500,000
228 E Franklin Street Wheaton, IL 60187
- Type:
- Single Family
- Sq.Ft.:
- 5,762
- Status:
- Active
- Beds:
- 6
- Lot size:
- 0.4 Acres
- Year built:
- 2010
- Baths:
- 6.00
- MLS#:
- 12051108
ADDITIONAL INFORMATION
IMMACULATE IN TOWN STUNNING WHEATON HOME WITH 8062 SQ FT OF FINISHED LIVING SPACE. THIS HOME LITERALLY WAS A BUILDERS DREAM SO NO EXPENSE WAS SPARED. SET IN THE HEART OF WHEATON - WALKABLE TO TRAIN, LIBRARY, FRENCH MARKET AND VARIOUS RESTAURANTS. 5 BEDROOM/4.5 BATH ABOVE GRADE. VERY VERSATILE FLOORPLAN ALLOWS 3 ADDITIONAL ROOMS TO BE IN-LAW/OFFICE/BONUS ROOMS. STUNNING ARCHED DOORWAYS, ROUNDED WALLS AND BEAUTIFUL HICKORY FLOORING. CUSTOM UNIQUE FINISHES THROUGHOUT. OUTSTANDING CUSTOM MILLWORK CRAFTED BY AN INDIANA AMISH COMMUNITY. STUNNING KITCHEN WITH TOP OF THE LINE APPLIANCES. 11 FOOT ISLAND FOR GATHERINGS. STORAGE GALORE! - 60 INCH WOLF RANGE/SUBZERO FRIDGE/BOSCH WASHER. LARGE BAR AREA OFF GREAT ROOM WITH WINE FRIDGE AND DRINK DRAWERS. LARGE WALK IN PANTRY. PRIVATE OFFICE, PIANO ROOM AND FORMAL DINING ALL CENTRALLY LOCATED SURROUNDING YOUR FAMILIES KITCHEN/GREAT ROOM AREA WITH MANY WINDOWS FOR SUNSHINE AND COZINESS. MUDROOM WITH LOCKERS, SINK AND YOUR PETS WASHING AREA WITH SLATE FLOORING. CENTRAL VAC THROUGHOUT INCLUDING GARAGE AND BASEMENT. THREE INTERIOR FIREPLACES AND ONE EXTERIOR FULL MASONRY FIREPLACE. EACH OF THE LARGE BEDROOMS HAVE A UNIQUE AND VOLUMINOUS CEILING FEATURE. MARBLE AND HEATED FLOORING ARE IN ALL UPSTAIRS BATHROOMS. PRIMARY BEDROOM OFFERS A LARGE WALK IN CLOSET AND FULL SPA BATHROOM, COMPLETE WITH JETTED SOAKING TUB AND MULTI HEAD SHOWER/STEAM ROOM. IMPRESSIVE FULLY FINISHED BASEMENT WITH MASONRY FIREPLACE, GATHERING AREA, BEDROOM, FULL BATHROOM, GAME AREA AND MORE. ALL LANDSCAPING DESIGNED AND MAINTAINED BY BRUSS LANDSCAPING. BASALT ROCK FOUNTAINS FLANK THE BACK STAIRCASE LEADING TO YOUR BLUESTONE/BRICK PATIO WITH MASONRY FIREPLACE AND LARGE PERGOLA. BACKYARD IS GENEROUSLY LANDSCAPED TO ALLOW FOR OPTIMAL PRIVACY. THREE CAR GARAGE WITH EPOXY FINISH. LARGE CABINET AND OVERHEAD STORAGE KEEPS THINGS ORGANIZED. ALL THIS WITHIN WALKING DISTANCE TO SOUGHT AFTER DISTRICT 200 SCHOOLS; LONGFELLOW ELEMENTARY, FRANKLIN MIDDLE SCHOOL AND WHEATON NORTH HIGH SCHOOL. THIS IS A REMARKABLE HOME THAT WELCOMES YOU TO MAKE A LIFETIME OF MEMORIES.
- Type:
- Single Family
- Sq.Ft.:
- 1,237
- Status:
- Active
- Beds:
- 3
- Lot size:
- 0.31 Acres
- Year built:
- 1955
- Baths:
- 2.00
- MLS#:
- 12065868
ADDITIONAL INFORMATION
Beautiful makeover by local renown artist, Stephen Bryer, the Urban Artisan. Solid brick and cedar ranch with all new driveway and extended parking. A long list of upgrades in walk to College station location and to town. This kitchen is a dream. Stainless GE Profile 5 burner double oven with reversible griddle and grill combination, air fry, convection and Smart! Stainless Whirlpool dishwasher, gorgeous new floor, hand painted cabinets and counters, marble backsplash. Eat in kitchen and dining room too. HEATED garage. Newly refinished hardwood floors. Brand new furnace, 3 year old central air, thermo-pane windows, new sump pump with back up! Basement waterproofed with lifetime warranty. Newly painted exterior, deck to private backyard with towering arborvitaes green all year. Bright and sunny porch surrounded by all glass. Master bath and gas fireplace. Endless list of goodies.


© 2024 Midwest Real Estate Data LLC. All rights reserved. Listings courtesy of MRED MLS as distributed by MLS GRID, based on information submitted to the MLS GRID as of {{last updated}}.. All data is obtained from various sources and may not have been verified by broker or MLS GRID. Supplied Open House Information is subject to change without notice. All information should be independently reviewed and verified for accuracy. Properties may or may not be listed by the office/agent presenting the information. The Digital Millennium Copyright Act of 1998, 17 U.S.C. § 512 (the “DMCA”) provides recourse for copyright owners who believe that material appearing on the Internet infringes their rights under U.S. copyright law. If you believe in good faith that any content or material made available in connection with our website or services infringes your copyright, you (or your agent) may send us a notice requesting that the content or material be removed, or access to it blocked. Notices must be sent in writing by email to DMCAnotice@MLSGrid.com. The DMCA requires that your notice of alleged copyright infringement include the following information: (1) description of the copyrighted work that is the subject of claimed infringement; (2) description of the alleged infringing content and information sufficient to permit us to locate the content; (3) contact information for you, including your address, telephone number and email address; (4) a statement by you that you have a good faith belief that the content in the manner complained of is not authorized by the copyright owner, or its agent, or by the operation of any law; (5) a statement by you, signed under penalty of perjury, that the information in the notification is accurate and that you have the authority to enforce the copyrights that are claimed to be infringed; and (6) a physical or electronic signature of the copyright owner or a person authorized to act on the copyright owner’s behalf. Failure to include all of the above information may result in the delay of the processing of your complaint.
Wheaton Real Estate
The median home value in Wheaton, IL is $336,800. This is higher than the county median home value of $279,200. The national median home value is $219,700. The average price of homes sold in Wheaton, IL is $336,800. Approximately 69.85% of Wheaton homes are owned, compared to 25.39% rented, while 4.76% are vacant. Wheaton real estate listings include condos, townhomes, and single family homes for sale. Commercial properties are also available. If you see a property you’re interested in, contact a Wheaton real estate agent to arrange a tour today!
Wheaton, Illinois 60187 has a population of 53,577. Wheaton 60187 is more family-centric than the surrounding county with 38.26% of the households containing married families with children. The county average for households married with children is 37.15%.
The median household income in Wheaton, Illinois 60187 is $95,238. The median household income for the surrounding county is $84,442 compared to the national median of $57,652. The median age of people living in Wheaton 60187 is 38 years.
Wheaton Weather
The average high temperature in July is 84.2 degrees, with an average low temperature in January of 14.8 degrees. The average rainfall is approximately 38.3 inches per year, with 30.3 inches of snow per year.
