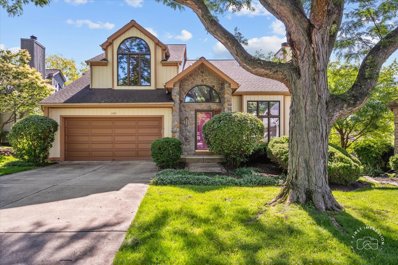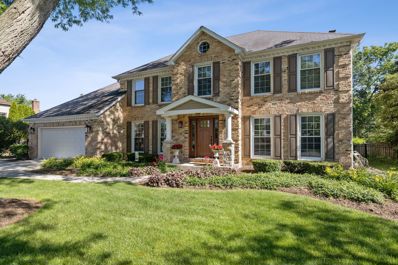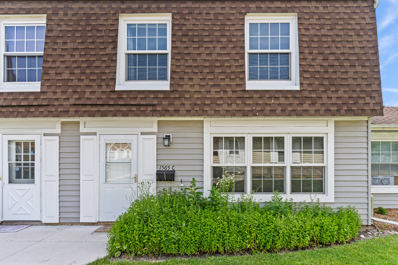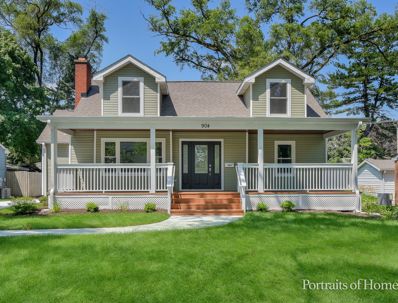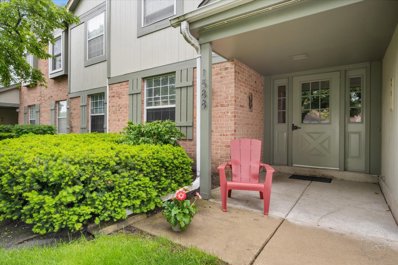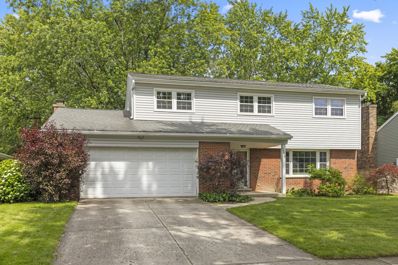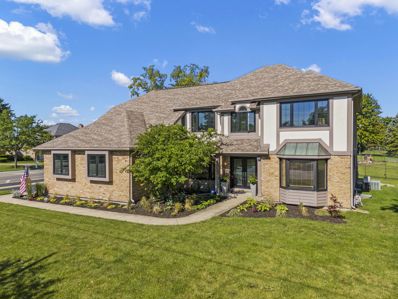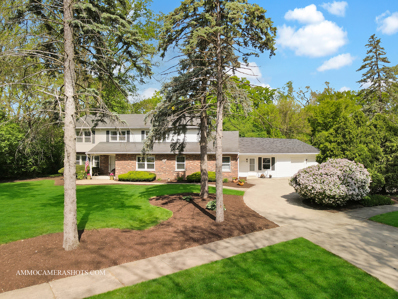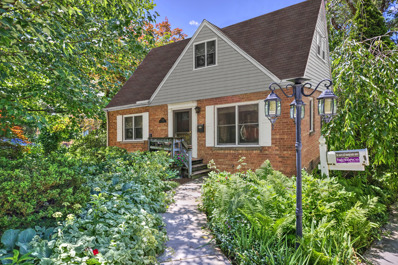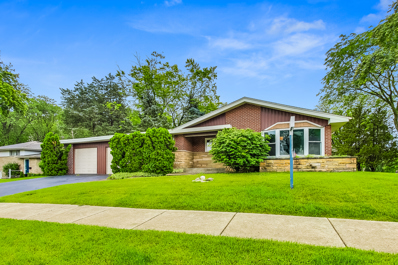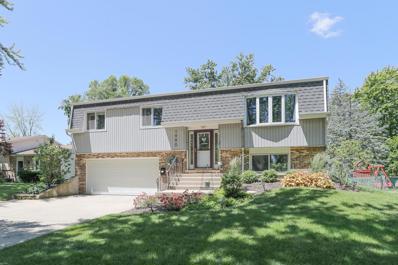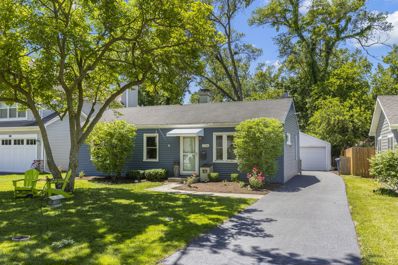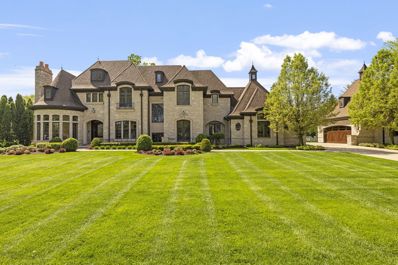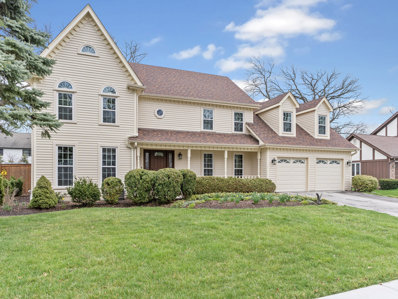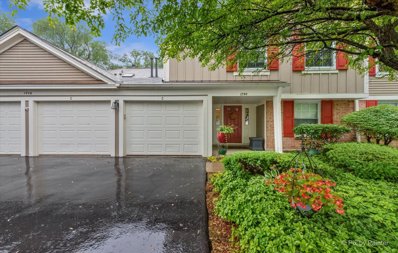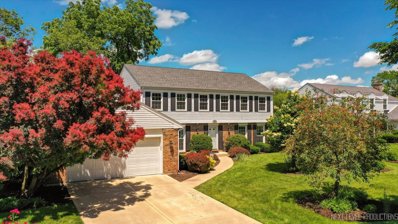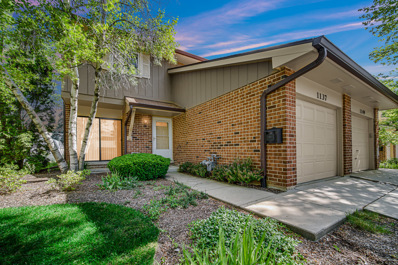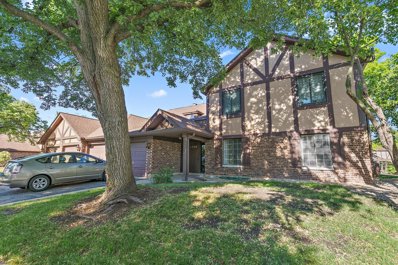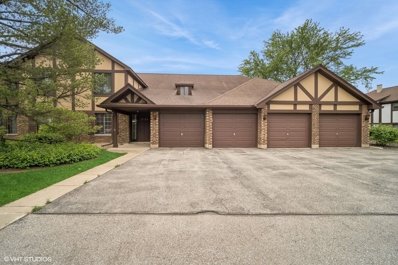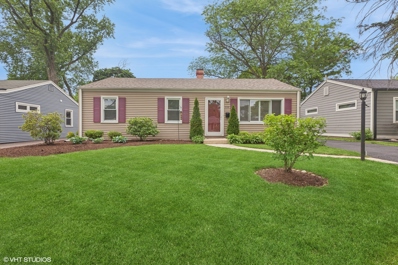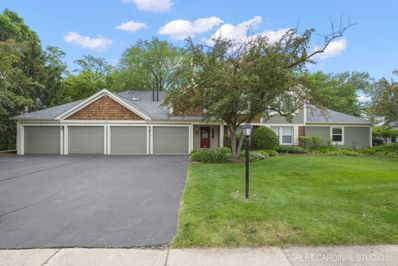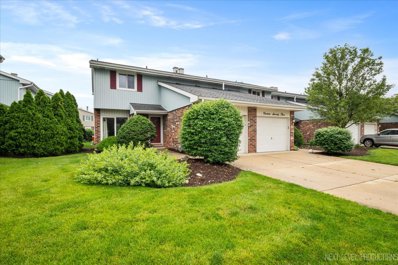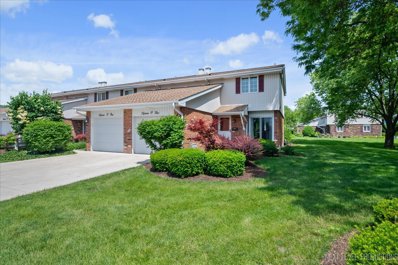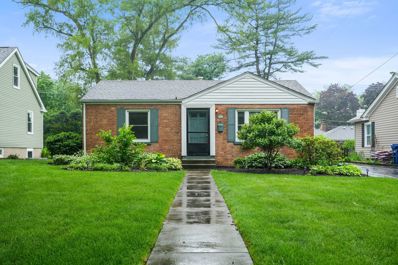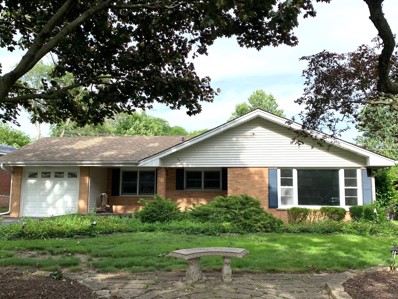Wheaton IL Homes for Sale
- Type:
- Single Family
- Sq.Ft.:
- 2,364
- Status:
- NEW LISTING
- Beds:
- 3
- Lot size:
- 0.2 Acres
- Year built:
- 1990
- Baths:
- 4.00
- MLS#:
- 12061153
- Subdivision:
- Belleau Woods
ADDITIONAL INFORMATION
Nested in the desirable Wheaton subdivision of Belleau Woods on a tranquil cul-de-sac, this custom-painted home by an artist-owner boasts 3 bedrooms, a loft, 2 full baths, and 2 half baths. The main floor features an open-concept kitchen and family room with a cozy fireplace and walk-out deck with access to the backyard, , a two-story living room, dining room with access to a deck, and main floor laundry. Upstairs, the master suite offers cathedral ceilings, a private master bath, a walk-in closet, and private access to a loft. One of the secondary bedrooms also has cathedral ceilings. The finished basement provides extra living space with one of the half baths and includes a walk-out patio. This home is perfect for someone who will appreciate the custom paintwork throughout or is willing to personalize it to their taste. Don't miss the opportunity to own this unique and inviting space in a quiet location!
$925,000
453 Brighton Drive Wheaton, IL 60189
- Type:
- Single Family
- Sq.Ft.:
- 3,755
- Status:
- NEW LISTING
- Beds:
- 5
- Lot size:
- 0.29 Acres
- Year built:
- 1985
- Baths:
- 4.00
- MLS#:
- 12078093
ADDITIONAL INFORMATION
Act quickly! Homes are in high demand and few are available. This 3755 sq foot stunning home features two first-floor offices, perfect for remote work. The updated kitchen flows seamlessly into a spacious breakfast area and a huge family room addition, ideal for gatherings. The large finished lower level offers extra living space, and there's an additional unfinished area with roughed-in plumbing ready for your personal touch. With four bedrooms and the potential for a fifth, there's plenty of room for family and guests. Enjoy the convenience of three full bathrooms and a half bath. One of the highlights of this property is its idyllic location, directly backing onto the picturesque Seven Gables Park. Enjoy serene views and easy access to outdoor activities right from your backyard. This expansive 66.5-acre park, part of the Wheaton Park District, is a local treasure offering an array of recreational amenities including sports fields, tennis courts, and an ice rink. Meticulously maintained and renowned for its safety, Seven Gables Park is a haven for families and outdoor enthusiasts alike. This home is also conveniently located close to shopping centers and offers easy access to major highways, making your daily commute a breeze. Seize this rare opportunity - a home of this caliber in such a coveted location won't be available for long!
- Type:
- Single Family
- Sq.Ft.:
- 882
- Status:
- NEW LISTING
- Beds:
- 2
- Year built:
- 1974
- Baths:
- 2.00
- MLS#:
- 12083988
- Subdivision:
- Trees Of Wheaton
ADDITIONAL INFORMATION
Welcome to the perfect starter! This charming and meticulously maintained townhome is ideal for first-time buyers or small families. From the moment you step inside, you'll be captivated by the open and airy layout that maximizes both space and natural light.The main level features a spacious living area with gleaming hardwood/laminate floors, providing a warm and inviting atmosphere. All white kitchen that's nicely updated. Upstairs, you'll find two generously sized bedrooms, each with large closets and plush carpeting for added comfort. The master bedroom offers a large walk in closet and connects to the main bathroom. The second bedroom is versatile and can serve as a guest room, home office, or nursery. Located in a great community with Pool, you'll appreciate the convenience of nearby shopping, dining, parks, and excellent schools. Close to downtown Wheaton and easy access to major highways and public transportation ensures a smooth commute to work or leisure activities. Don't miss the opportunity!
$574,900
904 Lyford Lane Wheaton, IL 60189
- Type:
- Single Family
- Sq.Ft.:
- 1,812
- Status:
- NEW LISTING
- Beds:
- 4
- Year built:
- 1951
- Baths:
- 3.00
- MLS#:
- 12084221
ADDITIONAL INFORMATION
BETTER THAN NEW!!! This rebuild/rehab is new, new, NEW! From the electric and plumbing, to the windows, siding and roof.... ALL NEW. The concrete driveway.... NEW.... Absolutely everything from the walls in... NEW! All of this in one of Wheaton's favorite established neighborhoods. Imagine having your family moved in and ready roll for the new school year! This 4 bedroom / 3 full bath home has a fabulous first floor master suite with massive shower. The open floor plan allows for the ease of daily living and great entertaining, which easily flows out to the large back porch. Additional 'family space' in the lower level, which also boasts a very large laundry room! If you have been holding out for the 'right one', your patience has paid off!! (The current plan is to review all offers on Sunday evening)
- Type:
- Single Family
- Sq.Ft.:
- 1,130
- Status:
- NEW LISTING
- Beds:
- 2
- Year built:
- 1986
- Baths:
- 2.00
- MLS#:
- 12056512
- Subdivision:
- Woodside
ADDITIONAL INFORMATION
So much to love in this Wheaton home! Fantastic second floor 2BD/2BTH unit with a great deck looking out to open space which is both beautiful and private! Vaulted ceilings and a fireplace for added elegance! And that's just the start of what this home offers- newer luxury vinyl flooring thoughout, both bathrooms have been updated, washer/dryer-2019, new sliding glass doors 2020, dishwasher 2021, refrigerator, oven, and microwave 2024! The kitchen is gorgeous and newly updated with brand new granite and a walk in pantry! Walk in closet in the master bedroom, laundry room, fun built ins for storage. All this in a fabulous location!
$529,900
1575 Burning Trail Wheaton, IL 60189
- Type:
- Single Family
- Sq.Ft.:
- 2,105
- Status:
- NEW LISTING
- Beds:
- 4
- Lot size:
- 0.23 Acres
- Year built:
- 1968
- Baths:
- 3.00
- MLS#:
- 12070994
ADDITIONAL INFORMATION
This is the south Wheaton 4 bedroom 2 and a half bathroom home on a quiet tree-lined street that you've been waiting for! Located just down the street from Madison Elementary with multiple playgrounds & the Prairie Path! The main level features a large living room that is open to the dining space, kitchen with eat-in table space, peninsula counter top, stainless steel appliances, maple cabinets & corian. The family room has direct access to the yard through sliding glass doors, and features a brick fireplace. The second level boasts all 4 bedrooms together with hardwood flooring in 3 of 4 bedrooms, a spacious hall bathroom, & large linen closet. The sizable primary bedroom includes a walk-in closet and private bathroom en-suite! With an unfinished basement, there's plenty of room for storage or potential to add additional living space! The yard is phenomenal, with a concrete patio and is mostly fenced! Don't miss this opportunity to get into a 4 bedroom 2.1 bath home with a basement in District 200 this summer! Welcome Home!
- Type:
- Single Family
- Sq.Ft.:
- 3,550
- Status:
- NEW LISTING
- Beds:
- 4
- Lot size:
- 0.35 Acres
- Year built:
- 1988
- Baths:
- 4.00
- MLS#:
- 12040051
- Subdivision:
- Danada West
ADDITIONAL INFORMATION
DANADA WEST SUBDIVISION! Setting the standard for the neighborhood, it showcases an array of premium builder upgrades such as 9-foot ceilings, crown molding, vaulted family room ceiling, and a 3 car garage. The home features 4 well-sized bedrooms on the 2nd level, additional bedroom space below grade, a main level office, and three and a half bathrooms. The expansive kitchen beckons with gleaming granite countertops, a convenient island with seating, pantry closet, eat-in table space, and amble cabinet space for effortless organization. The heart of the home, the large family room, boasts a dramatic vaulted ceiling, complemented by a floor-to-ceiling gas fireplace and a charming bay window that bathes the space in natural light, and statement beams that add warmth and character. Outdoor entertaining is a breeze, with seamless access from the kitchen to the deck & grilling area, and just steps from Seven Gables Park! For car enthusiasts or those in need of extra storage, the 3-car side-load garage features extra-high doors & ceilings, perfectly accommodating trucks, car lifts, a work shop, and additional belongings. A sprawling mud/laundry room caters to practical needs, offering easy access from both the driveway and garage, cabinet space, a utility sink, and ample counter space for added convenience. Flexible living spaces abound, with a first-floor office or 'flex' room adjacent to a powder room, with potential for a shower addition. The primary suite is a haven of tranquility, boasting vaulted ceilings, dual walk-in closets, and a versatile sitting area ideal for a nursery, exercise space, or home office. Comfort and functionality extend to all bedrooms, generously sized with ample closet space, ceiling fans, & new neutral carpeting. The main bath offers the convenience of double sinks, enhancing daily routines. The finished basement beckons with an exercise room, full bathroom, two bedrooms, and entertainment area, providing endless possibilities for recreation and relaxation. Conveniently located close to the park district/pool, Danada shopping, major highways (I88 and 355), train stations, forest preserves, bike/walking trails, and the renowned Morton Arboretum, this home offers a lifestyle of unparalleled convenience and enjoyment. New Carpet (2024), interior paint (2024), Almost all new windows (2022), newly finished basement, light fixtures (2024). Don't miss out on this exceptional opportunity to become the next resident of Danada West!
$685,000
2s630 Cree Lane Wheaton, IL 60189
- Type:
- Single Family
- Sq.Ft.:
- 3,407
- Status:
- NEW LISTING
- Beds:
- 5
- Lot size:
- 0.6 Acres
- Year built:
- 1970
- Baths:
- 3.00
- MLS#:
- 12083213
- Subdivision:
- Arrowhead
ADDITIONAL INFORMATION
Arrowhead Wheaton! Country Colonial beauty. Premium location on a quiet cul-de-sac. Super cute and oh - SO much larger than it looks...well over 4200 sq ft of living space and room sizes that everyone longs for. Excellent curb appeal with a lush green front yard space - lilac bushes and majestic tall pines included. Swing into in the cute circular drive and notice the basketball hoop and large playing area for pickup games. Saunter up the paver brick path to this front porch entry which allows for a couple of chairs for greeting neighbors. Welcoming entry gives you a choice of three paths into this wonderful home - left to some living space, stairs up to second floor or right into the kitchen. Choose left and you will find a living room area that spans the entire width of the home. No need for this to be underutilized as a formal area as it can serve as a second family room, play room, pool table space with conversation area? Host holidays in the lovely dining room which features wainscoting and crown molding and easily fits extended table and accompanying pieces. Stroll into the heart of the home, the center of this residence, the hub of all activity - the kitchen! Absolutely everyone can congregate in this area and would not get in the cooks' way. Two islands (one with hi-top seating), plenty of counter space, cabinets up-down and all-around for pots/pans, small appliances, kitchen goods and canned/boxed/dry food. An eat-in area can fit an oversized dinner table and alongside it use the countertop as a serving buffet or bar area. Next stop - the cozy family room gives off vibe of warmth & comfort, but not small. Fireplace with crisp mantle, recessed lighting and wide sliding doors that lead to the highlight of this beautiful residence, which is the four-season room. Spend mornings lounging around enjoying a cup coffee and evenings relaxing with a glass of wine. Tucked away off the family room is a hidden section of the home that packs a lot of important rooms! Here, the current owner uses the 5th bedroom as an office, but truly could be a sleeping option for guests or permanents as it perfectly situated next door to a full bath. An extra-large mudroom with a wall full cabinets/locker/storage that also houses the laundry is also part of this special space. Of course, the mudroom leads right into the garage where surprise...a 2.5 car garage with two true car bays, but also SO much additional space behind its doors. There's even enough room to store a boat, motor toys or create a designated workspace. The second level offers a haven for four bedrooms. The primary with en suite, dressing area, his/her closets and more. A layout that works, but also is prime for redesign. Three additional bedrooms featuring large closets (one with built-in desk) and a remodeled shared bath. A whole house fan allows the owner to use less energy when opting not to turn on AC. Travel all the way to the lower level and find a finished basement (that has been refreshed with brand new flooring and painted), and has a tucked away kitchenette area. Out back, an enormous deck (power washed and ready for the season) that can accommodate conversation set, barbecue and more. Mature landscaping and wooded area view is both scenic and provides privacy. Invisible fence with collar to keep pet safe and on property. Extra storage in garage attic. Cree is conveniently located on the South side of Wheaton just across the road from the popular Arrowhead Golf Club/Bar/Restaurant. Close to shopping, grocery and restaurants. Enjoy downtown Naperville and downtown Wheaton - as both are a quick drive. Metra train transportation options, and super easy access to both I-88, I-355.
$390,000
1014 Sunset Road Wheaton, IL 60189
- Type:
- Single Family
- Sq.Ft.:
- 2,131
- Status:
- NEW LISTING
- Beds:
- 3
- Lot size:
- 0.23 Acres
- Year built:
- 1951
- Baths:
- 2.00
- MLS#:
- 12058779
- Subdivision:
- Gables
ADDITIONAL INFORMATION
*** SPECTACULAR HOME! *** 3 Bedrooms! 2 Full Baths! Finished Basement! 1 Car Garage! Well Maintained! Pride Of Ownership! (Bring Your Decorating Ideas!) Amazing Fenced Yard! Gazebo! Home is in a trust. Trustees have never lived there and selling "as -is" . Tons Of Charm! HVAC New in 2020! Newer Windows Throughout! Welcome Home!
$389,000
1606 Paula Avenue Wheaton, IL 60189
- Type:
- Single Family
- Sq.Ft.:
- 2,991
- Status:
- NEW LISTING
- Beds:
- 3
- Lot size:
- 0.28 Acres
- Year built:
- 1956
- Baths:
- 2.00
- MLS#:
- 12048351
ADDITIONAL INFORMATION
Welcome to 1606 Paula, a beautifully renovated gem nestled in the heart of Wheaton on a corner lot with fantastic curb appeal. This delightful property offers a perfect blend of modern comforts and classic charm, boasting 3 bedrooms, 1.1 baths, and a spacious 2-car garage. As you step inside, you'll be greeted by an inviting living space bathed in natural light from the large bay window, adorned with freshly painted walls and newly installed wide plank hardwood flooring that exudes warmth and elegance throughout. The chef-inspired kitchen is a culinary enthusiast's dream, featuring sleek Quartz countertops, stainless steel appliances with brand new refrigerator, and ample cabinet space for storage. Whether you're whipping up a quick breakfast or preparing a gourmet meal, this kitchen is sure to inspire your inner chef. Retreat to the tranquil bedrooms, each offering generous closet space, and large windows that frame picturesque views of the surrounding neighborhood. Outside, the expansive backyard with gorgeous newer deck provides endless opportunities for outdoor enjoyment and recreation, whether you're hosting summer barbecues, gardening, or simply unwinding under the shade of the mature trees. This home is just moments away from top-rated schools, parks, shopping, dining, and entertainment options. With easy access to major highways and public transportation, commuting to the city or exploring the surrounding area is a breeze. Sold As Is
- Type:
- Single Family
- Sq.Ft.:
- 1,800
- Status:
- NEW LISTING
- Beds:
- 3
- Lot size:
- 0.23 Acres
- Year built:
- 1972
- Baths:
- 2.00
- MLS#:
- 12080390
- Subdivision:
- Briarcliffe
ADDITIONAL INFORMATION
Multiple offers received! Highest and best called for by Friday June 13th at 5 pm. Will make a decision by Saturday morning June 14th. Check out this stunning, updated raised ranch in the desirable Briarcliff subdivision in Wheaton. It features three bedrooms, two bathrooms, ample storage, fenced-in backyard, and expansive living space. Updates include fresh paint throughout, new stainless steel appliances (stove and dishwasher), quartz countertops, refreshed hardwood floors, new laminate flooring in the bedrooms and upstairs bath, an updated primary closet, new carpet in the lower level, new light fixtures in most areas, a new fire alarm system, newly-installed ring doorbell, and updated landscaping. Upstairs bathroom updated in 2019 and A/C replaced in 2016. Conveniently located near highways 355 and 88, it's within walking distance to an elementary and high school, numerous restaurants, and shopping. Enjoy fishing at Foxcroft Pond or relax in the nearby beautiful parks and playgrounds.
- Type:
- Single Family
- Sq.Ft.:
- 960
- Status:
- Active
- Beds:
- 3
- Lot size:
- 0.17 Acres
- Year built:
- 1953
- Baths:
- 1.00
- MLS#:
- 12078860
ADDITIONAL INFORMATION
**Freshly Landscaped & Driveway Sealcoated** Updated coveted ranch just waiting for you to move in! Located on a tree-lined street just 1 mile from Downtown Wheaton restaurants, shopping and Metra and blocks to award winning Lincoln Elementary and Edison Middle Schools and Lincoln Park. New furnace and central A/C (2019), new refrigerator (2022), updated kitchen, remodeled bathroom, newer windows throughout, hot water heater (2018), new siding (2016) and new exterior awning (2023). House is on a crawl... No basement. Don't miss the large fenced-in yard with nice patio, play area and 2.5 car detached garage. Ten minutes to I-355 and I-88. Just move in and enjoy... Welcome Home!
$3,000,000
26w051 W Mohican Drive Wheaton, IL 60189
- Type:
- Single Family
- Sq.Ft.:
- 11,528
- Status:
- Active
- Beds:
- 6
- Lot size:
- 0.61 Acres
- Year built:
- 2008
- Baths:
- 7.00
- MLS#:
- 12078267
- Subdivision:
- Arrowhead
ADDITIONAL INFORMATION
Buy this home with Crypto. Nestled within the scenic Arrowhead neighborhood of Wheaton, this acclaimed custom home epitomizes luxury living and flawless craftsmanship. A masterpiece of French Provincial design, spanning over 11,528 square feet, it provides a haven for those with a refined taste for quality and elegance. Featuring 6 bedrooms, 6.5 baths, and an array of lavish amenities, this residence embodies opulence at its zenith. Recipient of the esteemed 2008 HBAGC Bronze Key for Custom Home Architectural Design and Silver Key for Excellence in Custom Home Construction, this home radiates unparalleled beauty and architectural brilliance. Its enchanting presence was showcased in the award-winning TV holiday movie "The Christmas Thief" on ION, capturing hearts with its charm and allure. Approaching the residence, one is greeted by a breathtaking exterior adorned with stonework and stucco accents. The majestic arched Mahogany front door, embellished with a diamond bevel transom and sidelights, sets the stage for the grandeur that lies within. A front terrace, featuring travertine flooring and limestone-capped piers, offers a tranquil space for outdoor relaxation. Cupolas, finials, and ornate wrought iron accents further enhance the home's architectural splendor. The exterior amenities include an oversized 2-car garage with radiant heated flooring, supplemented by a detached 2-car garage for added space and storage. Landscaped to perfection, the 0.61-acre lot showcases European-inspired designs with meticulously manicured boxwood hedges, roses, and hydrangeas. An invisible fence encloses the perimeter, ensuring both security and aesthetic appeal. Step inside to discover a realm of luxury and refinement. The interior design features are nothing short of extraordinary, with vaulted and trayed ceilings adding to the sense of magnificence. Knotty dark walnut stained plank flooring graces the first floor, accompanied by antique encaustic tiles reclaimed from French chateaus in five rooms. The heart of the home lies in the spacious kitchen and family room, where custom cabinetry by Romar and a stone wall crafted from exterior stone seamlessly blend style and functionality. High-end appliances and granite countertops elevate the culinary experience, while ceiling speakers in seven rooms offer a multi-dimensional audio experience. Entertainment options abound with three gas fireplaces, including two custom-designed French limestone masterpieces on the first floor and a granite slab fireplace in the basement. Schonbeck crystal chandeliers adorn the dining room, music room, and hallway, casting a radiant glow over the exquisite surroundings. For utmost convenience and comfort, the home is equipped with state-of-the-art utilities, including air purification systems with HEPA filters, and radiant heat throughout the basement. A Control 4 home technology system seamlessly integrates lighting, security, and audio, while a 400 AMP electrical service ensures a reliable power supply. The allure extends to the meticulously designed exterior spaces, including a concrete patio with a gas firepit and DCS grill, ideal for outdoor entertaining. An updated sunroom offers heated lamps, a flat-screen TV, and travertine flooring, while an in-ground sprinkler system with rain sensor ensures lush landscaping year-round. Descending into the lower level, a contemporary finished basement awaits, complete with a kitchen, exercise gym, drum room, family room, bedroom, and office. Whether hosting gatherings or indulging in personal hobbies, this space offers endless possibilities for leisure and recreation. With unparalleled beauty, flawless craftsmanship this home presents a rare opportunity to own a piece of architectural splendor and invites discerning buyers to embrace a lifestyle of unmatched luxury and sophistication. Don't miss your chance to make this exquisite residence your own.
$719,000
1301 Pin Oak Court Wheaton, IL 60189
- Type:
- Single Family
- Sq.Ft.:
- 3,100
- Status:
- Active
- Beds:
- 4
- Year built:
- 1980
- Baths:
- 3.00
- MLS#:
- 12077999
- Subdivision:
- St Francis Woods
ADDITIONAL INFORMATION
Move in ready! This stunning home offers over 3,100 square feet of living space. The highlight is a huge, updated kitchen with quartz countertops, marble backsplash, and stainless-steel appliances. Separate wine and coffee bar with built-in wine refrigerators. The open layout extends to the family room with the main fireplace perfect for cozy gatherings. The monstrous master bedroom suite offers a separate sitting area, an additional fireplace, large walk-in closet, and a luxurious marble-laden master bath with walk-in shower. Updated 2nd floor Hall bathroom and 3 more large bedrooms. Elegant living room with crown molding and barn doors; private office with built-in shelving or 5th bedroom; 3/4 inch Maple flooring throughout first floor; finished basement with LPV flooring; canned lighting throughout home; new carpet in entire second floor; spacious Sunroom with new picture windows; 6-foot fully fenced private yard; incredible storage throughout the home and adjustable closet systems in every closet. Completely painted inside and out within last 2 years; Roof, all windows, and energy-efficient Heating/AC systems all-new 2015; all Doors 2022; 200-amp electrical and energy saving LED lighting throughout home; huge stamped concrete patio and mature landscaping; new driveway 2022; Insulated Garage with modular Garage storage system and cabinets, new upgraded R19 insulated garage doors and quiet openers 2023. Quiet cul-de-sac street with mature oak trees in a close-knit family neighborhood, close to Cantigny and many other parks, Wheaton downtown, major highways, and excellent D200 Schools.
- Type:
- Single Family
- Sq.Ft.:
- 1,151
- Status:
- Active
- Beds:
- 2
- Year built:
- 1984
- Baths:
- 2.00
- MLS#:
- 12075955
- Subdivision:
- Adare Farms
ADDITIONAL INFORMATION
An incredible Adare Farms condo that is ready to impress. This 2 bedroom, 1.1 bathroom, located on the second floor, is tastefully designed. As you enter, you will be impressed with the open concept layout and porcelain tile throughout. The kitchen is equipped with an oversized island, granite counters, and stainless steel appliances. Just off the kitchen sits a dining area with access to a private balcony. The gas fireplace is the focal point of the family room, perfect for cozy nights in. Down the hallway is an updated half bath and spacious second The two car attached garage is a great added bonus! This quiet neighborhood is close to Hurley Park, walking/biking trails, and downtown Wheaton!
$650,000
450 Hevern Drive Wheaton, IL 60189
- Type:
- Single Family
- Sq.Ft.:
- 2,544
- Status:
- Active
- Beds:
- 4
- Lot size:
- 0.28 Acres
- Year built:
- 1977
- Baths:
- 3.00
- MLS#:
- 12069778
- Subdivision:
- High Knob
ADDITIONAL INFORMATION
Welcome to this fantastic home in the beautiful High Knob neighborhood, nestled on a peaceful, family-friendly cul-de-sac in Wheaton! 450 Hevern Drive is a well-appointed 4-bedroom, 2.5-bathroom home that combines traditional charm with modern amenities. The open floor plan features a light and bright living room with built-in shelves and a wide archway leading to the formal dining room. The updated chef's kitchen boasts stainless steel appliances, quartz countertops, custom cabinetry, a breakfast bar, and a designated eat-in area that seamlessly flows into the family room. The family room includes a gas log fireplace, custom built-ins, exposed beams, designated dry bar, and hardwood floors throughout. The second level is complete with four spacious bedrooms, updated full bathroom, master bedroom with en suite and large walk-in closet, and hardwood floors throughout. Enjoy the outdoors by stepping out onto the large deck overlooking the private, fenced, professionally landscaped backyard. 450 Hevern Drive is situated on a double dead-end street, neighboring the Chicago Golf Club, and is just minutes from downtown Wheaton and the Metra train station. It is within walking distance of award-winning District 200 schools! Now is your chance to create lasting memories in this updated and cherished home in Wheaton!
- Type:
- Single Family
- Sq.Ft.:
- 1,516
- Status:
- Active
- Beds:
- 3
- Year built:
- 1979
- Baths:
- 2.00
- MLS#:
- 12078067
ADDITIONAL INFORMATION
Visit this must-see Corner townhouse today! Discover this beautifully rehabbed townhouse, nestled in a serene neighborhood and backing to charming single-family homes. Boasting modern upgrades and a spacious layout, this home offers both comfort and style. Located in a highly sought-after school district, Experience the perfect blend of community feel and contemporary living in this exceptional property ,Close to Danada shopping and within walking distance to multiple parks." Just Finished Remodeling" Gas start fireplace. Both bathrooms have been completely remodeled. Large master bedroom has two walk-in closets.
- Type:
- Single Family
- Sq.Ft.:
- 1,056
- Status:
- Active
- Beds:
- 2
- Year built:
- 1977
- Baths:
- 1.00
- MLS#:
- 12073952
ADDITIONAL INFORMATION
MULTIPLE OFFERS RECEIVED, Highest and Best due Monday, June 10 at noon. Welcome to this sought after and rarely available first floor condo. This beautifully updated home offers the perfect blend of comfort and convenience. Featuring 2 bedrooms and 1 bath, this inviting space boasts modern amenities and stylish finishes including white trimwork and hardwood floors throughout. Entertain effortlessly in the open-concept living area, complete with a sleek kitchen, granite countertops, SS appliances, fireplace and spacious dining nook. Enjoy tranquil evenings on your private patio overlooking the peaceful pond. Extra bonuses include a walk in closet, attached 1 car garage with storage, and in unit laundry. Nestled in a prime location, this condo provides easy access to College of DuPage, Danada, forest preserves and expressways. Don't miss your chance to experience effortless living in this meticulously maintained condo.
- Type:
- Single Family
- Sq.Ft.:
- 1,311
- Status:
- Active
- Beds:
- 2
- Year built:
- 1978
- Baths:
- 2.00
- MLS#:
- 12077529
- Subdivision:
- Briarcliffe Lakes
ADDITIONAL INFORMATION
Do not miss an incredible opportunity to own a magazine quality 2 bed 2 bath condo in Briarcliffe Lakes! This 2nd floor condo features gorgeous luxury vinyl flooring throughout, all brand new windows and sliding balcony door, and a perfectly designed open concept living area with electric fireplace and built in bookshelves. The renovated kitchen offers white cabinetry with matching countertops, large farmhouse sink, subway tile backsplash, breakfast bar seating, and newer appliances. Flooded with natural light, this large unit is an entertainers delight with space for formal dining, sitting area, and a welcoming entryway foyer. Huge primary bedroom with walk in closet and custom shelving, elegant barn door, expansive quartz countertop vanity, and ensuite bath. Incredibly modern second bedroom with wainscoted accent wall and custom closet shelving. Enjoy your own private balcony that overlooks the beautifully manicured property grounds. The unit also offers one attached garage parking space with new door opener, two storage closets (balcony & garage), and full size washer/dryer in dedicated laundry room. Amazing location near College of DuPage, Rice Pool & Water Park, Whole Foods, Shopping, and dining.
- Type:
- Single Family
- Sq.Ft.:
- 1,240
- Status:
- Active
- Beds:
- 3
- Year built:
- 1953
- Baths:
- 2.00
- MLS#:
- 12049129
ADDITIONAL INFORMATION
UPDATED, CLEAN and ready to go RANCH! Spacious 3 bedroom 2 bath home with 2 car garage and ample yard to enjoy. Hardwood floors throughout. Beautiful newer kitchen with stainless appliances. Newer washer, dryer and brand new dishwasher. Newer roof, windows and shutters. Extra family room provides more space with side entrance. Beautifully landscaped yard with a lovely pergola/patio and sealed driveway. Its a great starter home or investment property. Don't hesitate on this beauty, It will go fast!
- Type:
- Single Family
- Sq.Ft.:
- 1,201
- Status:
- Active
- Beds:
- 2
- Year built:
- 1984
- Baths:
- 2.00
- MLS#:
- 12076758
- Subdivision:
- Adare Farms
ADDITIONAL INFORMATION
Welcome to your dream home in the highly sought-after Wheaton Subdivision of Adare Farms! This immaculate 2-bedroom, 2-bathroom condo offers over 1,200 square feet of luxurious living space. From the moment you step inside, you'll be captivated by the fresh, contemporary feel of the recent top-to-bottom repaint and the stunning new laminate flooring that stretches throughout the home. As you enter you will see space for formal dining and as you continue you will enter into the beautiful kitchen featuring brand-new stainless steel appliances, white cabinets, and space for casual dining. The spacious and airy living area is perfect for both relaxation and entertaining, with ample natural light pouring in through the large slider doors, windows, and skylights. The primary bedroom is a true retreat, complete with an ensuite bathroom and a large walk-in closet, providing all the comfort and storage you could desire. The second bedroom is equally versatile and cozy, boasting a charming fireplace and additional bi-fold doors that open to the main living area, offering the flexibility of it being the second bedroom as well as an office or den. Convenience is key with a full-size in-unit washer and dryer and a private, attached 2-car garage. Step outside onto the balcony and take in the serene nature views, impressive trees, and meticulously landscaped property, accessible directly from both the main living area and the kitchen via sliding doors. Situated on a quiet street, this impeccably cared-for home by its owner for over 37 years offers maintenance-free living at its finest. You'll love the proximity to downtown Wheaton, with its array of shops, restaurants, and convenient train stations. You are also just minutes away from the historical Cantigy Park with its gardens, famous McCormick Estate, and golf club, as well as nearby CDH Hospital. Don't miss out on this exceptional opportunity - homes in Adare Farms are in high demand and this gem won't last long! Hurry and make it yours today!
- Type:
- Single Family
- Sq.Ft.:
- 1,466
- Status:
- Active
- Beds:
- 3
- Year built:
- 1974
- Baths:
- 2.00
- MLS#:
- 12023820
- Subdivision:
- Briarcliffe Lakes
ADDITIONAL INFORMATION
***MULTIPLE OFFER SITUATION. SELLER IS CALLING FOR HIGHEST AND BEST BY SATURDAY, JUNE 8TH @ 7PM.*** Welcome to 1469 S Prospect St, Wheaton, where comfort meets convenience in this ready-to-love home. This 3-bedroom, 1.5-bathroom residence features some hardwood floors, offering a warm and inviting atmosphere. The kitchen, updated in 2021, has all stainless steel appliances and a floating island, perfect for family time. The finished basement includes a laundry area for added convenience. Enjoy the open feel with easy access to the patio through patio doors. The good-sized patio is ideal for outdoor entertaining or relaxation. The attached one-car garage adds to the convenience of this top location. Situated in a prime location, this home is close to excellent schools, parks, shopping, Metra, and the expressway. Plus, you can walk to the College of DuPage, making it an ideal spot for students or staff. Don't miss out on this available property today.
- Type:
- Single Family
- Sq.Ft.:
- 1,466
- Status:
- Active
- Beds:
- 3
- Year built:
- 1974
- Baths:
- 3.00
- MLS#:
- 12067398
- Subdivision:
- Briarcliffe Lakes
ADDITIONAL INFORMATION
Step into this beautiful, COMPLETELY renovated (2023) end unit town home nestled in a convenient location overlooking a serene pond. Upon entering, you're immediately struck by the seamless blend of modern design and cozy comfort. The spacious living area features large windows, fireplace and sliding glass door to back yard~ The kitchen boasts stainless steel appliances and ample cabinet space for all your culinary needs as well as a dining space~ Upstairs, you'll find three spacious bedrooms, each offering plush carpeting and ample closet space. Beautiful, large, shared hall bath~Descend to the finished basement, where you'll discover a versatile space that can be used as a family room, home office, or gym. With its plush carpeting, recessed lighting, and ample space, the basement is the perfect place to unwind and also features a full bath! With its proximity to shopping, dining, and entertainment options, you'll have everything you need right at your fingertips.Experience the epitome of modern living in this fully renovated town home, where luxury meets convenience in a picturesque setting overlooking a tranquil pond. Welcome home. Selling "AS-IS"
$325,000
836 Lyford Lane Wheaton, IL 60189
- Type:
- Single Family
- Sq.Ft.:
- 1,050
- Status:
- Active
- Beds:
- 2
- Year built:
- 1951
- Baths:
- 1.00
- MLS#:
- 12068464
ADDITIONAL INFORMATION
Welcome to 836 Lyford Ave! This 2 bed, 1 bath charming brick ranch home is a perfect starter home with wonderful updates. Features hardwood flooring, brand new stainless steel appliances, Hvac, updated electrical, side by side washer and dryer, an abundance of windows where the natural light floods the space, creating an inviting atmosphere. Step outside to enjoy huge back yard, perfect for gatherings or relaxation. Complete turn key home.
$424,900
1203 Marcey Avenue Wheaton, IL 60189
- Type:
- Single Family
- Sq.Ft.:
- 1,969
- Status:
- Active
- Beds:
- 3
- Lot size:
- 0.21 Acres
- Year built:
- 1958
- Baths:
- 2.00
- MLS#:
- 12073632
- Subdivision:
- Gables
ADDITIONAL INFORMATION
Sought after 3 bed, 1.5 bath brick ranch in great neighborhood. Almost 2000 square feet of living space. Fresh, light & bright decor with beautiful hardwood floors. This home offers a great layout for living and entertaining. A covered front porch welcomes guests. The huge living room with HWD flooring will hold all your friends and family. The updated kitchen features plenty of cabinet & counter space and includes new stainless appliances. There is a formal dining area too. Nice open floor plan from the kitchen to family room and dining area. The family room is flooded with light and features a brick wood burning fireplace. Connected to the family room is a cozy den. All 3 bedrooms have hardwood floors and plenty of closet space. Enjoy summer on the brick paver patio, and lush yard with mature trees. Love where you live. Walk to parks, prairie path, playgrounds and schools. Close to town & train too. Fast closing available. Seller can help with closing costs. Hurry, it won't last at this price.


© 2024 Midwest Real Estate Data LLC. All rights reserved. Listings courtesy of MRED MLS as distributed by MLS GRID, based on information submitted to the MLS GRID as of {{last updated}}.. All data is obtained from various sources and may not have been verified by broker or MLS GRID. Supplied Open House Information is subject to change without notice. All information should be independently reviewed and verified for accuracy. Properties may or may not be listed by the office/agent presenting the information. The Digital Millennium Copyright Act of 1998, 17 U.S.C. § 512 (the “DMCA”) provides recourse for copyright owners who believe that material appearing on the Internet infringes their rights under U.S. copyright law. If you believe in good faith that any content or material made available in connection with our website or services infringes your copyright, you (or your agent) may send us a notice requesting that the content or material be removed, or access to it blocked. Notices must be sent in writing by email to DMCAnotice@MLSGrid.com. The DMCA requires that your notice of alleged copyright infringement include the following information: (1) description of the copyrighted work that is the subject of claimed infringement; (2) description of the alleged infringing content and information sufficient to permit us to locate the content; (3) contact information for you, including your address, telephone number and email address; (4) a statement by you that you have a good faith belief that the content in the manner complained of is not authorized by the copyright owner, or its agent, or by the operation of any law; (5) a statement by you, signed under penalty of perjury, that the information in the notification is accurate and that you have the authority to enforce the copyrights that are claimed to be infringed; and (6) a physical or electronic signature of the copyright owner or a person authorized to act on the copyright owner’s behalf. Failure to include all of the above information may result in the delay of the processing of your complaint.
Wheaton Real Estate
The median home value in Wheaton, IL is $336,800. This is higher than the county median home value of $279,200. The national median home value is $219,700. The average price of homes sold in Wheaton, IL is $336,800. Approximately 69.85% of Wheaton homes are owned, compared to 25.39% rented, while 4.76% are vacant. Wheaton real estate listings include condos, townhomes, and single family homes for sale. Commercial properties are also available. If you see a property you’re interested in, contact a Wheaton real estate agent to arrange a tour today!
Wheaton, Illinois 60189 has a population of 53,577. Wheaton 60189 is more family-centric than the surrounding county with 38.26% of the households containing married families with children. The county average for households married with children is 37.15%.
The median household income in Wheaton, Illinois 60189 is $95,238. The median household income for the surrounding county is $84,442 compared to the national median of $57,652. The median age of people living in Wheaton 60189 is 38 years.
Wheaton Weather
The average high temperature in July is 84.2 degrees, with an average low temperature in January of 14.8 degrees. The average rainfall is approximately 38.3 inches per year, with 30.3 inches of snow per year.
