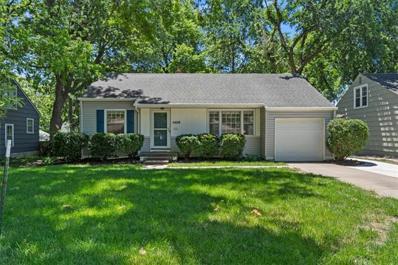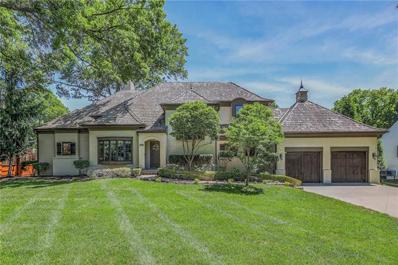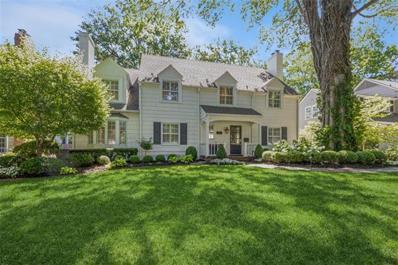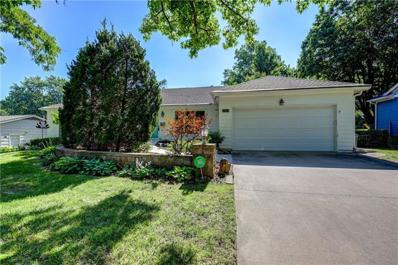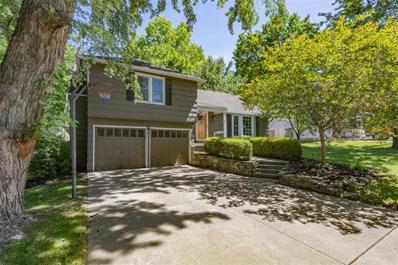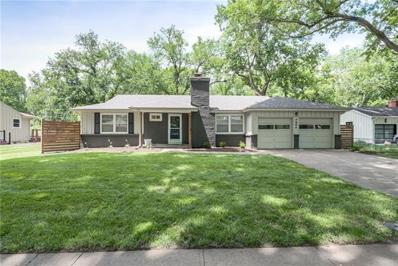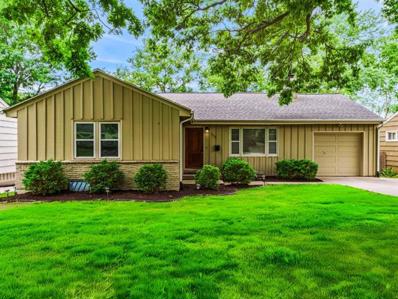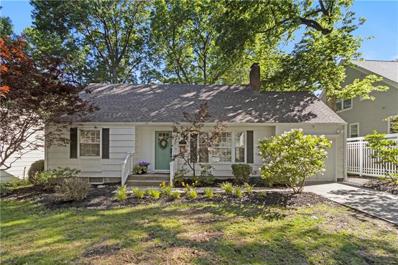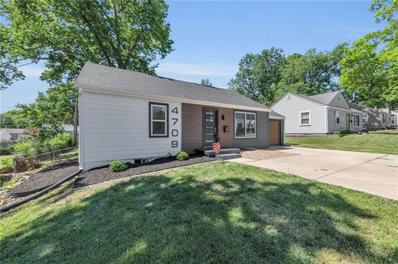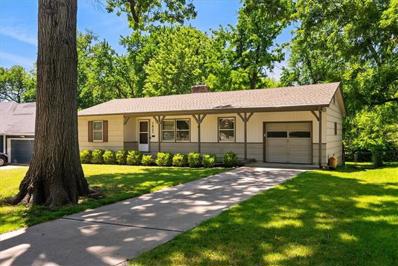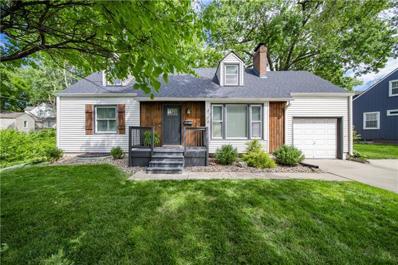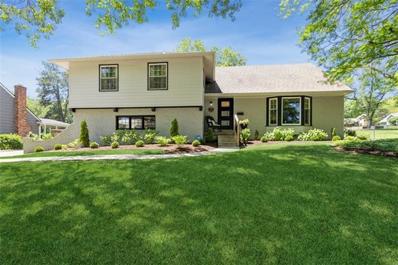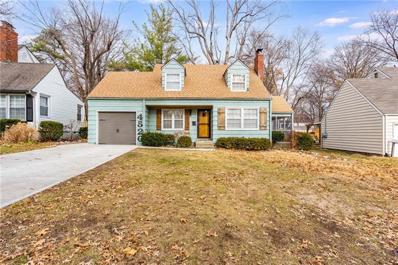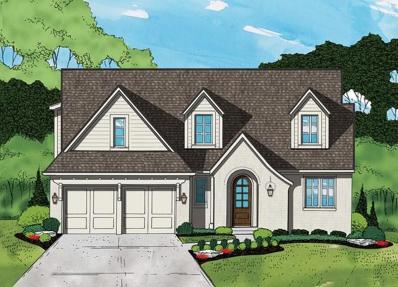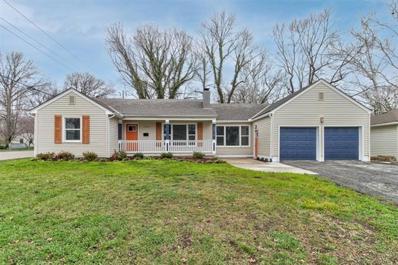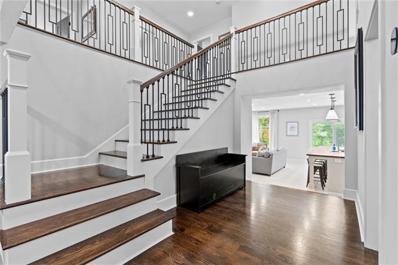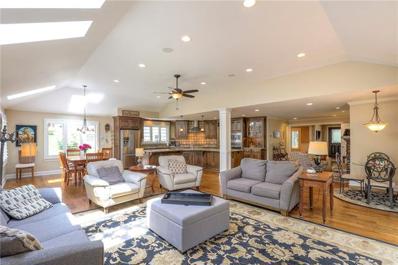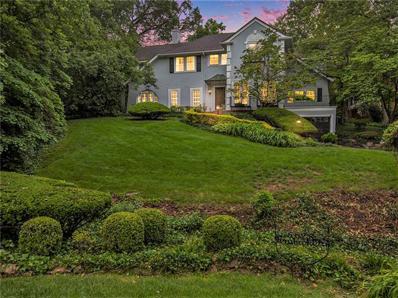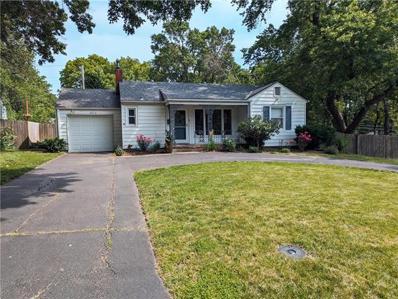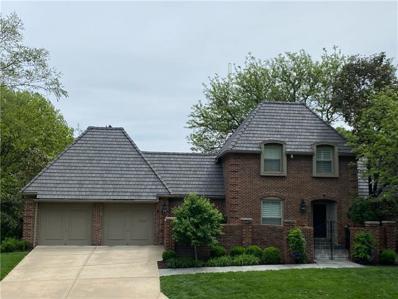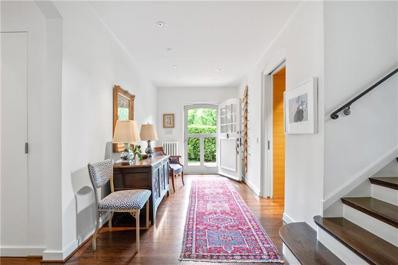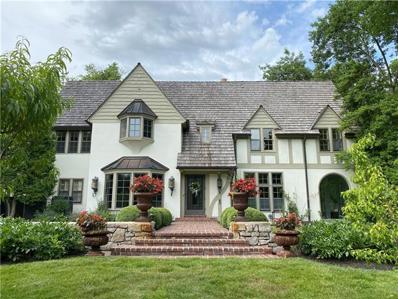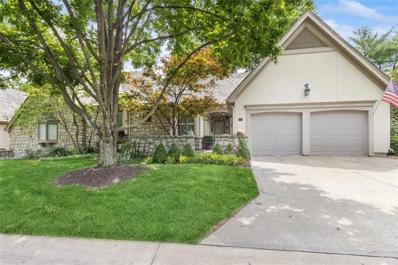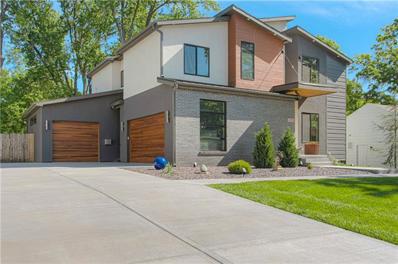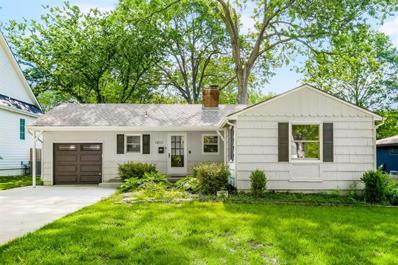Prairie Village KS Homes for Sale
- Type:
- Single Family
- Sq.Ft.:
- 1,562
- Status:
- NEW LISTING
- Beds:
- 3
- Lot size:
- 0.18 Acres
- Year built:
- 1951
- Baths:
- 2.00
- MLS#:
- 2493815
- Subdivision:
- Prairie Village
ADDITIONAL INFORMATION
Fabulous remodeled ranch on a beautiful tree lined street in Prairie Village! Lots of space to spread out between the open living / dining area, 2nd floor bedroom, and finished basement including a 2nd full bath! 2 tiered large deck out back as well to enjoy summer evenings and entertaining. Fully fenced back yard. Extra lane on the driveway for convenient parking. Inside upgrades abound with a fully remodeled kitchen and good flow between kitchen, dining and living rooms. The basement has newer carpet and is a great spot to cozy up for a movie night or also has potential for home office or rec room. Still lots of unfinished storage in the basement as well. All appliances stay! Just a short walk or bike down the long 72nd St block to Roe, and then up Tomahawk Rd. to the Prairie Village shops and restaurants!! Come see and make it home!
$2,500,000
2811 W 68th Street Mission Hills, KS 66208
- Type:
- Single Family
- Sq.Ft.:
- 5,978
- Status:
- NEW LISTING
- Beds:
- 5
- Lot size:
- 0.43 Acres
- Year built:
- 2008
- Baths:
- 6.00
- MLS#:
- 2493556
- Subdivision:
- Indian Hills
ADDITIONAL INFORMATION
Welcome home to the most breathtaking French Country Estate by Gahagan & Eddy luxury home builders. Situated on one of the most sought after streets in Mission Hills, you will be blown away by the quality of construction and attention to detail! The architecture is stunning with arched doorways, deep moldings, exposed beams and vaulted ceilings. Not to mention the wall of French Doors across the back that blankets the hallway in natural light, and opens up to the serene patio and backyard. Gourmet kitchen with professional grade Viking appliances, custom cabinetry, honed granite, pot filler, and even a prep sink! Master bedroom boasts a huge walk-in closet addition, with custom cabinetry and a secondary laundry area. Main floor office with exquisite paneling and a wall of built-ins! All bedrooms have private walk-in closets - and don't miss the built in play house upstairs! Downstairs you will find an exercise room, 5th bedroom and full bathroom. Huge family room, complete with bar, was just finished last month! Top of the line appliances, Lanbo wine fridge, waterfall island and built in banquette. Half bath added...this space is all ready for your housewarming party! Outside the private, treed, fenced backyard is perfect for enjoying those lazy summer evenings! Lots of extras including zoned heating/cooling, generator, whole house water filters, stubbed for central vac and more...you could not rebuild this house for anywhere near this price today. Truly a pleasure to show!
$1,400,000
6529 High Drive Mission Hills, KS 66208
- Type:
- Single Family
- Sq.Ft.:
- 3,640
- Status:
- NEW LISTING
- Beds:
- 4
- Lot size:
- 0.22 Acres
- Year built:
- 1940
- Baths:
- 4.00
- MLS#:
- 2493520
- Subdivision:
- Sagamore Hills
ADDITIONAL INFORMATION
Beautiful Mission Hills home in Old Sagamore with the amenities of a new home. This home is updated with high-end attractive finishes throughout the home. The new kitchen was completed in 2023 and boasts all new appliances including a La Cornue Stove ready for a gourmet cook. The Refrigerator is Sub-zero, and a Cove Dishwasher is also found in this inviting kitchen. The all-Marble Countertops and Backsplash are stunning along with two polished Nickel Faucets with English Shaw Sinks and Custom Visual Light Fixtures over these sinks. Remaining with the home will be the three Custom Bar Stools in the Kitchen. The Custom Cabinetry in the Kitchen and Family Room has Soft Closed Drawers. The Family Room and Dining Room both have new Custom Drapes, along with Custom shades in the Sunroom, and Custom Shutters in the Primary Bedroom. There is a new Entry Light and all new Dining Room Fixtures. Both the Living and Family Room have Marble Fireplace Surround. The Sunroom has Custom Shades, New Windows and New Hardwoods. The 1st floor has all newly refinished Hardwoods with Wood vents, new Paint, and new Wallpaper, along with new Staircase Carpet. The Front and Back Doors are both new along with the newly added Shutters. "Bevelo" Lanterns” are on the front and back doors. The yard has been landscaped in the front and back. The exterior was painted in 2019. This home is shown by appointment only.
- Type:
- Single Family
- Sq.Ft.:
- 2,427
- Status:
- NEW LISTING
- Beds:
- 3
- Lot size:
- 0.09 Acres
- Baths:
- 3.00
- MLS#:
- 2493415
- Subdivision:
- Prairie Fields
ADDITIONAL INFORMATION
Nestled within the charming neighborhood of Prairie Fields, this true ranch boasts over 2400 square feet of timeless allure and modern convenience. The kitchen has been completely remodeled with pull out shelves and granite counter tops. All appliances are staying with the home. The living room and dining room have built in bookshelves and ample space for entertaining. Step into the serene oasis of the newly added primary bath, where luxury meets functionality with a large walk-in shower and a large walk-in closet with a California design. Every element, from the sleek granite countertops to the spacious walk-in shower, has been meticulously crafted to offer a sanctuary for relaxation. Adjacent to the primary bath, discover the newly dedicated laundry room designed with convenience in mind. With its efficient layout and modern amenities, laundry day becomes a breeze, transforming a mundane chore into a joyous task. The newly added hobby room offers a versatile space where you can indulge in crafts or simply bask in the sunshine with a good book. This home ensures accessibility and comfort for every resident with its handicap accessible design. Beautifully spacious landscaped backyard that is perfect and ready for your outdoor entertaining.
- Type:
- Single Family
- Sq.Ft.:
- 1,801
- Status:
- NEW LISTING
- Beds:
- 4
- Lot size:
- 0.21 Acres
- Year built:
- 1954
- Baths:
- 3.00
- MLS#:
- 2493376
- Subdivision:
- Prairie Ridge
ADDITIONAL INFORMATION
Move right in to this picture perfect home in Prairie Ridge with inviting curb appeal! The kitchen was remodeled in 2018 with new marble counters and cabinets! High end appliances make it stand out! Wine rack and beverage refrigerator with storage for up to 36 bottles of wine and 36 cans stay with the property! New laundry room with additional 1/2 bath were added at the same time! Tornado shelter in the garage has room for 8 was built and installed by Protection Shelters LLC. Home is wired for electric vehicle charging and comes with a tesla wall connector that stays with the house. New HVAC was installed in 2021. This home is an entertainers dream! Live within walking distance to SM East, Porter Park and a quick drive to the Village Shops as well as Corinth Shopping Center. *Storage room behind the garage*
- Type:
- Single Family
- Sq.Ft.:
- 1,190
- Status:
- Active
- Beds:
- 3
- Lot size:
- 0.33 Acres
- Year built:
- 1955
- Baths:
- 2.00
- MLS#:
- 2492594
- Subdivision:
- Prairie Fields
ADDITIONAL INFORMATION
Discover a unique opportunity to own a beautifully renovated 3-bedroom, 2-bathroom ranch with a 2-car garage for under $500k in prime Prairie Village. This charming home boasts a thoughtful layout that maximizes space, making it feel larger than its 1,200 sq. ft. above-ground finished footprint. Situated on an oversized 0.33-acre lot, the property offers ample backyard privacy and potential for future home addition. The additional 1,000 sq. ft. of unfinished basement space, already equipped with new electrical and can lights, is ready for your future remodel. Enjoy the convenience of being within walking distance to downtown Overland Park, featuring a vibrant farmers market, bars, coffee shops, and restaurants. Plus, the brand new Tomahawk Elementary School (scheduled opening Fall 2025) is just around the corner, part of the highly rated Shawnee Mission East school district. Recent upgrades over the past two years include a new AC unit, remodeled bathrooms and kitchen, fresh paint, a new 200-amp electrical panel, professionally refinished hardwood floors, a new roof, gutter guards, a radon mitigation system, new bathroom windows, trimmed trees, new landscaping, and various plumbing updates. Don’t miss out on this exceptional opportunity to own a turnkey home in prime Prairie Village. Schedule your viewing today and experience the perfect blend of comfort, style, and convenience at 7804 Tomahawk Rd.
- Type:
- Single Family
- Sq.Ft.:
- 1,261
- Status:
- Active
- Beds:
- 3
- Lot size:
- 0.18 Acres
- Year built:
- 1956
- Baths:
- 1.00
- MLS#:
- 2491249
- Subdivision:
- Prairie Ridge
ADDITIONAL INFORMATION
Step into this stunning 3-bedroom ranch home and be greeted by the warm and inviting atmosphere of neutral colors and hardwood floors throughout. The perfect blend of comfort and style, this home is sure to delight! The living room is a cozy retreat, complete with a fireplace that's perfect for snuggling up on chilly evenings. And when it's time to cook up a storm, the spacious kitchen is equipped with everything you need to make meal prep a breeze. Granite countertops, ample cabinet space, and all stainless steel appliances make this kitchen a dream. But, it's not just the kitchen that's impressive - the adjacent dining room is also a treat, with hardwood floors and sliding glass doors leading out to the screened-in deck. Imagine sipping your morning coffee or hosting a summer BBQ in this beautiful outdoor space, surrounded by the large fenced yard. Located on a sought-after street in Prairie Village, this fabulous property has it all. Don't miss out on this rare opportunity to make this charming home your own - schedule a showing today!
- Type:
- Single Family
- Sq.Ft.:
- n/a
- Status:
- Active
- Beds:
- 4
- Lot size:
- 0.19 Acres
- Year built:
- 1948
- Baths:
- 2.00
- MLS#:
- 2492187
- Subdivision:
- Prairie Village
ADDITIONAL INFORMATION
Charming Updated 4 Bedroom Cape, Just a Short Walk to the Popular Fun Prairie Village Shops, Restaurants and Parks! New Roof 2024, Light and Neutral Throughout with Updated Interior/Exterior Paint and Beautiful Hardwood Floors. Enjoy Your Private Backyard from the Deck or Screen Porch. Loads of Natural Light, Updated Kitchen with Stainless Appliances. Lower Level Offers Two Additional Spaces for a Family Room/Hang Out Space or Office. New Carpet in One Bedroom and Steps to LL. Don't Miss Out!!
- Type:
- Single Family
- Sq.Ft.:
- 1,743
- Status:
- Active
- Beds:
- 4
- Lot size:
- 0.19 Acres
- Year built:
- 1952
- Baths:
- 2.00
- MLS#:
- 2491833
- Subdivision:
- Prairie Ridge
ADDITIONAL INFORMATION
ARE YOU RELOCATING. Trust me, you are going to LOVE IT!!! THIS IS THE COMPLETE PACKAGE. You will get a completely remodeled gorgeous home with a "FINISHED BASEMENT" perfect man cave/ lady den/ older kid cool private own space. Located in the heart of Prairie Village-KS is being "Sold As Is". Breath taking Two-tone modern siding (fiber cement with 30 year manufacturer warranty) and New silent garage doors, New Thermal Windows and so much more. Inspections welcomed, but for information of the buyers only. Sellers to make no additional repairs. Imagine getting a Brand new, professionally Redesigned 4 Bedrooms and 2 NEW Baths includes a bonus bedroom/home office was added on lower level. Yes, you can! You get all of this for under $500K. Everything is completely remodeled. Master bed is on Main Floor. All original hardwood floors have been refinished. Lower level has additional beds and new bathroom. Check out the LED Lighted Bathroom "Smart Mirrors". All new SS Appliances, Newer Gas Stove, Newer built in Microwave, Quartz countertops, Quartz Kitchen counter, Quartz Tile backsplash. Beautiful SS sink, pull down Sprayer Faucet. Lots of Cabinets. New Roof 30 yr Warr., Newer HVAC. An attached Car garage with amazing concrete driveway for additional cars. All room sizes/SQ.FT & taxes are estimated. Property details are deemed reliable but not guaranteed. Buyer's agent to verify.
- Type:
- Single Family
- Sq.Ft.:
- 1,096
- Status:
- Active
- Beds:
- 3
- Lot size:
- 0.24 Acres
- Year built:
- 1956
- Baths:
- 2.00
- MLS#:
- 2491883
- Subdivision:
- Ridgewood
ADDITIONAL INFORMATION
Charming 3 bed, 2 bath ranch that has been completely updated! Move in ready with new kitchen including new counters, backsplash and appliances! Kitchen is a dream offering tons of counter space! Open floor plan with living, dining and kitchen open and bright with wonderful natural light! Primary suite offers a private full bath with new custom vanity and shower! Extra 2 bedrooms are spacious with a beautiful newly updated full hall bath! Large fully fenced yard with a deck for outdoor evenings! Prime location in Prairie Village close to all the hot spots! Refrigerator, washer and dryer all stay with the home! Come take a look you will not be disappointed!
- Type:
- Single Family
- Sq.Ft.:
- 1,773
- Status:
- Active
- Beds:
- 4
- Lot size:
- 0.28 Acres
- Year built:
- 1950
- Baths:
- 2.00
- MLS#:
- 2489988
- Subdivision:
- Prairie Village
ADDITIONAL INFORMATION
Welcome to your dream home in the heart of Prairie Village! This beautifully updated 4-bedroom, 2-bathroom gem combines modern luxury with classic charm. Nestled across the street from the Porter Park and just a short walk from the Village Shops, this location offers the best of both worlds – tranquil suburban living with urban convenience. The open-concept living area boasts gleaming hardwood floors, recessed lighting, and large windows that flood the space with natural light. The kitchen is a chef's delight with Wolf, stainless steel appliances, quartz countertops, custom cabinetry, and ample countertop space, perfect for meal prep and casual dining. Four generously sized bedrooms provide ample space for relaxation and privacy. 2 updated bathrooms! Unfinished basement has an egress window, two sump pumps and plenty of space for additional storage! Enjoy outdoor living on the new concrete patio with an oversized backyard, perfect for entertaining or simply unwinding. Double wide driveway allows for plenty of parking and also features a newly expoxied garage floor! Just steps from Porter Park, you'll have easy access to walking trails, playgrounds, and picnic areas. The Village Shops are within walking distance, offering a variety of dining, shopping, and entertainment options. This home is move-in ready and waiting for you to make it your own. Don't miss the opportunity to live in one of Prairie Village's most desirable neighborhoods. Schedule a showing today and experience the perfect blend of comfort, style, and convenience!
- Type:
- Single Family
- Sq.Ft.:
- 2,351
- Status:
- Active
- Beds:
- 4
- Lot size:
- 0.34 Acres
- Year built:
- 1961
- Baths:
- 3.00
- MLS#:
- 2488849
- Subdivision:
- Corinth Hills
ADDITIONAL INFORMATION
Welcome home to Corinth Hills! This beautifully and fully updated home offers the best of Prairie Village charm with the modern amenities today’s market demands. You’ll love the gorgeous curb appeal as you pull up the well-established street and take in the fresh and well thought out landscaping. Enter to a functional and naturally light-filled space - large living and dining on the main floor with wallpaper and window treatments. Open kitchen offers island with seating, pantry, farmhouse sink, double ovens, stainless appliances, and window-views over the park-like backyard. Lower level family room with fireplace and charming built-ins has outdoor access and a powder room. Primary bedroom has walk-in closet and ensuite bathroom with double vanities. Large bedrooms offer room to sleep work or play. The showstopper is the addition of a large screened-in porch with vaulted ceilings and stone privacy wall (set up for a tv!) to expand your entertaining and living space. This space, with maintenance-free decking, overlooking undeveloped green space is the heart of the home. Beyond the porch, there is a hardscape area and fire pit. Views like this don’t come around often in PV! Lower level offers storage and laundry, double garage and plenty of driveway space. Newer siding and windows. A short, beautiful walk to the Corinth Shops, the PV library, Franklin and Meadowbrook park and schools. This one is hard to duplicate. Plan to see it quick!
- Type:
- Single Family
- Sq.Ft.:
- 1,180
- Status:
- Active
- Beds:
- 3
- Lot size:
- 0.18 Acres
- Year built:
- 1948
- Baths:
- 2.00
- MLS#:
- 2489243
- Subdivision:
- Prairie Village
ADDITIONAL INFORMATION
***ACTIVE SHORT-TERM RENTAL***FULLY FURNISHED***$90k GROSS INCOME FROM 2023-2024 YTD*** This home in Prairie Village has a cozy Cape Cod-style with a farmhouse cottage feel. It has been recently renovated and comes fully furnished with designer decor. The updated kitchen has IKEA soft close cabinets, concrete countertops, and an eat-in breakfast bar. There's also a formal dining room for guests. The main floor bedroom is used as an office. A half bath is located between the kitchen and the office. Upstairs, there are two bedrooms, one has a king-size Purple mattress and the other has a queen bed, both with smart wall-mounted TVs and ample closet space. The house also has a large backyard for summer activities. And a cozy screened porch for morning coffee or evening relaxation. It's conveniently located, minutes from the Plaza & Westport, Downtown Kansas City (Power & Light District). There are also shops and restaurants in Prairie Village within walking distance, and a Tesla supercharger as well. It's close to KU Med/West 39th (5-10 min) and Corporate Woods. The neighborhood is active and vibrant and offers every amenity nearby.
$1,429,950
4116 W 69th Street Prairie Village, KS 66208
- Type:
- Single Family
- Sq.Ft.:
- 3,897
- Status:
- Active
- Beds:
- 5
- Lot size:
- 0.19 Acres
- Baths:
- 5.00
- MLS#:
- 2489103
- Subdivision:
- Prairie Village
ADDITIONAL INFORMATION
Outstanding Koenig Building + Restoration 1&1/2 Story home with “Tudor” flare located on a tucked away street just a stone’s throw from the Village Shops. Boasting just under 4000 finished square feet, this home has room for everyone. The open kitchen, living room, and dining area flow seamlessly on the main floor. Stand-out features include the 36” fireplace, soaring ceilings in the living room, a large center island with room for 4 stools, a walk-in pantry, dedicated office space, and a mud- room to unpack the day. Relax and recharge in the primary suite, which includes double vanities, a soaking tub, a nice-sized shower, and a massive walk-in closet with space for your personal washer and dryer. Moving upstairs, you will see three additional bedrooms, each with access to an adjoining bathroom and a dedicated laundry room, all completed in the classic style you know and love about Koenig. The finished lower level meets all your entertaining needs—game night, movie night, celebrating with friends and family—it can all happen here. A thoughtfully placed wet bar makes it “easy breezy” to serve guests on the same level as all the action. In addition, you will find a fifth bedroom, a full bath, and ample storage. The oversized two-car garage, 9-foot foundation walls, timeless front porch, and beautiful landscaping package take this home to the next level. Ready for you in February 2025, start living your life minutes to the Village Shops, Prairie Elementary School, Schliffke and Shaffer parks, and just a short drive to the Country Club Plaza, Crossroads, and downtown KC.
- Type:
- Single Family
- Sq.Ft.:
- 1,760
- Status:
- Active
- Beds:
- 3
- Lot size:
- 0.24 Acres
- Year built:
- 1950
- Baths:
- 3.00
- MLS#:
- 2488011
- Subdivision:
- Prairie Village
ADDITIONAL INFORMATION
This stunning ranch-style residence has been completely remodeled & offers one level living with laundry on the main level. Nestled in the highly sought-after Prairie Village community. From the moment you step inside, you'll be captivated by the high-quality finishes & impeccable attention to detail. The heart of this home is a fully remodeled kitchen sure to delight even the pickiest of chefs. Featuring new soft-close cabinets that are as stylish as they are functional. The backsplash is a beveled subway tile that sets off the Calacatta Laza Gold countertops, with warm gray tones and veins of gold adding an element of luxury to your everyday life. The interior colors have been thoughtfully chosen to create a warm and inviting ambiance that complements any color palette or design style. Throughout the home, you'll find high-end luxury hardware, lighting, & windows, elevating the entire living experience. The home has been completely rewired, ensuring the electrical systems are not only up to code but also prepared to meet all your modern needs. The bathrooms have been meticulously remodeled with high-end vanities, & breathtaking luxury tile work in the showers. The home boasts a large, fenced backyard complete with a brand-new deck, it's the perfect spot for outdoor gatherings, relaxation, or play. With two spacious living areas, offering ample room for entertaining or a cozy corner by the fireplace to unwind! The basement has been refinished & includes a convenient half bath and LVP flooring, a perfect space as a recreation area or a peaceful retreat. The main floor features refinished hardwood floors that add an element of warmth & sophistication. Your two-car garage isn't just spacious; it's oversized! So you'll have plenty of room for your cars, as well as ample space for all your tools & toys. Whether you're enjoying the stunning interior, the spacious backyard, or the convenient location, this remodeled home has it all. Contact us today to schedule a viewing.
- Type:
- Single Family
- Sq.Ft.:
- 3,696
- Status:
- Active
- Beds:
- 5
- Lot size:
- 0.2 Acres
- Year built:
- 1947
- Baths:
- 4.00
- MLS#:
- 2487551
- Subdivision:
- Prairie Village
ADDITIONAL INFORMATION
Drop dead gorgeous! In the heart of PV on one of the best streets just a few houses from the shops. Fully renovated with every detail this is a must see! 5 true bedrooms plus an office on the main floor and a loft upstairs. Zoned HVAC, all new plumbing, electrical, windows, siding, paint, carpet, hardwoods, doors, gorgeous trim. Huge open kitchen with butlers pantry and wood island with seating for 7. Special touches like heated floors, custom closets, designer tilework, tall baseboards and so much more. An incredible amount of space to fit your lifestyle. This is a must see!
- Type:
- Single Family
- Sq.Ft.:
- 4,000
- Status:
- Active
- Beds:
- 4
- Lot size:
- 0.31 Acres
- Year built:
- 1959
- Baths:
- 5.00
- MLS#:
- 2487676
- Subdivision:
- Corinth Hills
ADDITIONAL INFORMATION
Come see this "surprisingly open" home in highly sought after Corinth Hills subdivision in the SME school district. This spacious family home features exceptionally large open living areas and bedrooms. The impressive and inviting great room rocks vaulted ceilings, plantation shutters, built-in surround sound system, skylights, and hardwood floors. You will be amazed at the large WALK-IN PANTRY attached to a beautifully appointed custom kitchen. Enjoy your morning coffee on brick patio in the quiet and private backyard. When you are not enjoying the marvelous open living spaces you will delight in retiring to the roomy bedrooms which also include plantation shutters and closet systems. Home has a dedicated office with full bath that could be used as a 5th bedroom.
$1,150,000
5628 Pembroke Lane Mission Hills, KS 66208
- Type:
- Single Family
- Sq.Ft.:
- 3,495
- Status:
- Active
- Beds:
- 3
- Lot size:
- 0.4 Acres
- Year built:
- 1916
- Baths:
- 3.00
- MLS#:
- 2487488
- Subdivision:
- Mission Hills
ADDITIONAL INFORMATION
Pembroke Lane is a wonderful opportunity to own a marvelous piece of Kansas City aristocratic history. This well preserved Cottage (circa 1916) has all the styling and accouterments you would expect from living in North Mission Hills Proper. The lot itself is priceless and inimitable as the home sits elevated above a bucolic stream running parallel with Pembroke Lane. Babbling waterfalls provide relaxing sound and charming outdoor elegance throughout the year. Explore a hidden stone paved trail leading to a peaceful reading space in the woods that is near impossible to duplicate. The home itself is endowed with irreplaceable old world charm as divided light windows and multiple exterior doors open to outdoor patios on both the front and back of the home. The Main Floor includes 26' formal living area with fireplace book-ended by a generous 26' Den and elongated formal Dining Room for large gatherings. The kitchen includes a massive island, wet bar, a study area and informal dining space. Bedrooms are all on the second floor. The Master Bedroom is enormous with more than enough space for a King Sized bed, two sitting areas three closets, full bath and a large Sun Room. Views down to the street are charming and grand as the neighboring houses exude the same classic charm. Two other large bedrooms, a hall bath and washer and dryer hookups complete a highly practical floor-plan for families. There is also a Cedar Attic and Two-Car Tandem Garage. Come see this rare opportunity. This opportunity will not last long.
- Type:
- Single Family
- Sq.Ft.:
- 1,264
- Status:
- Active
- Beds:
- 2
- Lot size:
- 0.29 Acres
- Year built:
- 1950
- Baths:
- 2.00
- MLS#:
- 2485708
- Subdivision:
- Granthurst
ADDITIONAL INFORMATION
Great Opportunity on Oversized lot! Recent Prairie Village remodel, with New Roof in 21, Full 160k Renovation of Kitchen, Baths with large shower in main suite, Family room and Deck 2021, Gorgeous Hardwoods. New Hvac 2015 and New Hot water heater 2017. This is your chance to move right in and enjoy the large oversized yard or expand to create your dream home. Opportunity with plenty of space to build your dream home if you choose. Great lot with Amazing possibilities.
$1,195,000
7 Le Mans Court Prairie Village, KS 66208
- Type:
- Other
- Sq.Ft.:
- 4,164
- Status:
- Active
- Beds:
- 4
- Lot size:
- 0.08 Acres
- Year built:
- 1978
- Baths:
- 4.00
- MLS#:
- 2485477
- Subdivision:
- Corinth Downs
ADDITIONAL INFORMATION
Totally updated for today's Corinth Downs living, newly renovated kitchen, baths and wood flooring. Elegant all brick story and a half with finished lower level. High ceilings, gleaming wood floors, and oversized windows make this an easy place to call home. New DaVinci tile roof Fall of 23. 4Th bedroom in finished lower level.
$1,245,000
2235 W 63rd Street Mission Hills, KS 66208
- Type:
- Single Family
- Sq.Ft.:
- 2,984
- Status:
- Active
- Beds:
- 4
- Lot size:
- 0.4 Acres
- Year built:
- 1928
- Baths:
- 5.00
- MLS#:
- 2484594
- Subdivision:
- Mission Hills
ADDITIONAL INFORMATION
This Elegant French Provincial Home in Mission Hills is filled with natural light and has excellent flow with two entrances to a private designer garden and wrap-around brick patio for entertaining. The lovely entry foyer opens to a gracious living room with a wood-burning fireplace, formal dining room, a cozy western facing sunroom/library, first floor office, and spacious kitchen. Subtle interior architectural features lend a sophisticated modern touch to combine with understated elegance. A wide stairway leads to 4 bedrooms and 3 full baths, one that is en suite to the primary bedroom. The lower level features a comfortable family room or children’s play space with extra storage room. A new Shake Shingle roof is scheduled to be installed June 2024. This great location is convenient to Brookside, Prairie Village, and the midtown Kansas City/Plaza area. Disclaimer: Price, Showings Date, and details subject to change while in Pre MLS/Coming Soon status.
$4,500,000
3700 W 65th Street Mission Hills, KS 66208
- Type:
- Single Family
- Sq.Ft.:
- 4,843
- Status:
- Active
- Beds:
- 5
- Lot size:
- 1.53 Acres
- Year built:
- 1930
- Baths:
- 6.00
- MLS#:
- 2484604
- Subdivision:
- Indian Hills
ADDITIONAL INFORMATION
Welcome to The Orchard House! An exceptional opportunity awaits with this rare gem nestled on a spacious 1.53-acre double-lot in the heart of Mission Hills. Situated on a beautifully set-back corner lot, this property boasts one of the largest and flattest parcels in this esteemed neighborhood. This 5 bedroom, 5 full and 1 half bathroom, and 2 car garage Tutor Cottage is a charming piece of Mission Hills history. Dozens of mature peach and fruit trees adorn the front yard, while large mature hedges add an additional element of privacy. Massive organic vegetable garden, berry bramble, and delicious grape vines also grace the lawns. This property is ideal for a homeowner with expansive vision seeking a large lot in the city’s most sought-after address. *DOUBLE-LOT* *HISTORIC MISSION HILLS* *RARE OPPORTUNITY DOUBLE LOT IN HISTORIC MISSION HILLS*
- Type:
- Other
- Sq.Ft.:
- 3,184
- Status:
- Active
- Beds:
- 3
- Lot size:
- 0.08 Acres
- Year built:
- 1984
- Baths:
- 4.00
- MLS#:
- 2484488
- Subdivision:
- Corinth Downs
ADDITIONAL INFORMATION
Spacious Reverse 11/2 story on cul-de-sac in the upper tier of LeMans Court in Corinth Downs. This is a beautiful Custom built unit with great attention to detail. Private front courtyard, covered deck off den and charming large patio are just a few of the many features. Beautiful entry. 9-12 foot ceilings on the main floor. Great room has floor to ceiling windows with fireplace in the center. Fabulous, large, light filled kitchen has an island, stainless steel appliances, high ceilings and large eating area. Elegant dining room opens to patio/courtyard. Charming covered deck off the den. Two bedrooms on the main floor and 21/2 baths. Large primary with two closets and huge bathroom. Separate tub and shower. Double sinks and dressing table. First floor laundry room. Private guest suite in the lower level with bedroom, family room and full bathroom. Plantation shutters throughout. Tons of storage. Meticulously maintained.
$1,649,000
4706 W 65 Terrace Prairie Village, KS 66208
- Type:
- Single Family
- Sq.Ft.:
- 3,864
- Status:
- Active
- Beds:
- 4
- Lot size:
- 0.25 Acres
- Year built:
- 2022
- Baths:
- 5.00
- MLS#:
- 2484358
- Subdivision:
- Country Side East
ADDITIONAL INFORMATION
PRICE CORRECTION…….Custom built 2021-2022 soft contemporary home. Just shy of 4000 sq feet of living space with 4 bedrooms and 4.5 baths. This home features many quality design features and finishes as well as smart technology. Extensive accent lighting, vaulted ceilings, large windows, Dacor kitchen appliances with ample cabinetry and open walk in pantry. All 4.5 bathrooms have quality tile walls and vanities. The bedrooms on upper level with en suite bathrooms and walk in closets. Custom wood doors throughout and wide white oak plank flooring. There is a lot of quality and great design throughout this property. Owner/Agent
- Type:
- Single Family
- Sq.Ft.:
- 2,147
- Status:
- Active
- Beds:
- 3
- Lot size:
- 0.19 Acres
- Year built:
- 1948
- Baths:
- 2.00
- MLS#:
- 2484134
- Subdivision:
- Prairie Village
ADDITIONAL INFORMATION
Exquisite Ranch Style Living in Prairie Village! Welcome to this meticulously updated single-family home where modern elegance meets timeless charm. Situated in the coveted Prairie Village neighborhood and boasting the prestigious Shawnee Mission East school district, this residence offers the epitome of suburban living. Step inside and be greeted by a seamless fusion of modern design and classic appeal. The spacious living area exudes warmth and sophistication, featuring gleaming hardwood floors, custom lighting fixtures, and a cozy fireplace, perfect for cozying up on chilly evenings. The 3 bedrooms offer versatility and comfort, ideal for accommodating family members, guests, or transforming into a home office. Outside, the backyard beckons for outdoor relaxation and entertainment. Whether you're hosting summer barbecues, playing with pets, or simply enjoying the fresh air, this outdoor sanctuary is sure to impress. Located in the heart of Prairie Village, this home offers unparalleled convenience. Enjoy easy access to top-rated schools, parks, shopping centers, and dining destinations. Plus, with nearby highways and public transportation options, commuting to downtown KC or beyond is a breeze. Don't miss the opportunity to make this stunning residence your own. With quality craftsmanship and attention to detail at every turn, it's a true masterpiece waiting to be discovered. Schedule your showing today and experience the best of Prairie Village living!
 |
| The information displayed on this page is confidential, proprietary, and copyrighted information of Heartland Multiple Listing Service, Inc. (Heartland MLS). Copyright 2024, Heartland Multiple Listing Service, Inc. Heartland MLS and this broker do not make any warranty or representation concerning the timeliness or accuracy of the information displayed herein. In consideration for the receipt of the information on this page, the recipient agrees to use the information solely for the private non-commercial purpose of identifying a property in which the recipient has a good faith interest in acquiring. The properties displayed on this website may not be all of the properties in the Heartland MLS database compilation, or all of the properties listed with other brokers participating in the Heartland MLS IDX program. Detailed information about the properties displayed on this website includes the name of the listing company. Heartland MLS Terms of Use |
Prairie Village Real Estate
The median home value in Prairie Village, KS is $309,900. This is higher than the county median home value of $283,700. The national median home value is $219,700. The average price of homes sold in Prairie Village, KS is $309,900. Approximately 72.98% of Prairie Village homes are owned, compared to 20.99% rented, while 6.03% are vacant. Prairie Village real estate listings include condos, townhomes, and single family homes for sale. Commercial properties are also available. If you see a property you’re interested in, contact a Prairie Village real estate agent to arrange a tour today!
Prairie Village, Kansas 66208 has a population of 21,932. Prairie Village 66208 is less family-centric than the surrounding county with 36.91% of the households containing married families with children. The county average for households married with children is 38.73%.
The median household income in Prairie Village, Kansas 66208 is $84,106. The median household income for the surrounding county is $81,121 compared to the national median of $57,652. The median age of people living in Prairie Village 66208 is 38.8 years.
Prairie Village Weather
The average high temperature in July is 90.1 degrees, with an average low temperature in January of 22.4 degrees. The average rainfall is approximately 41.6 inches per year, with 13.4 inches of snow per year.
