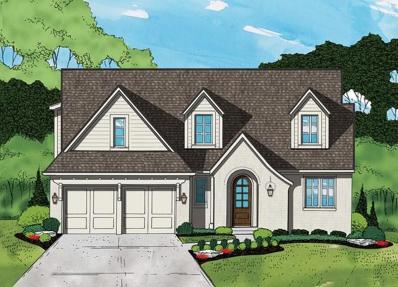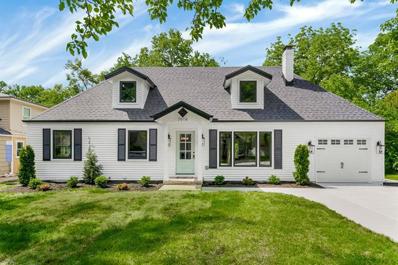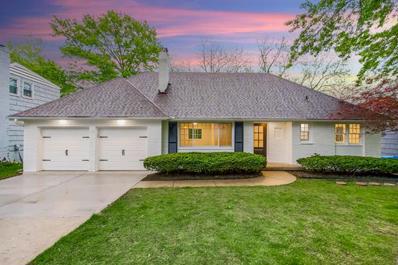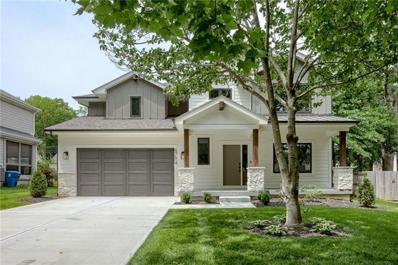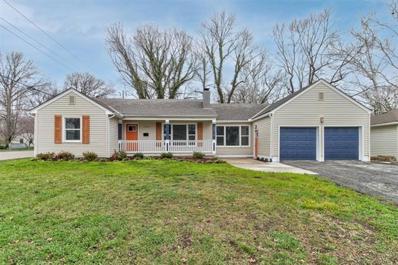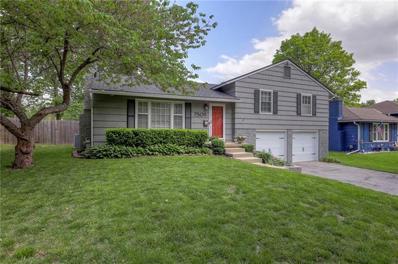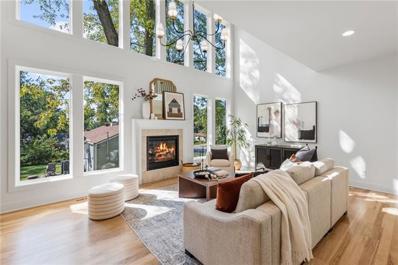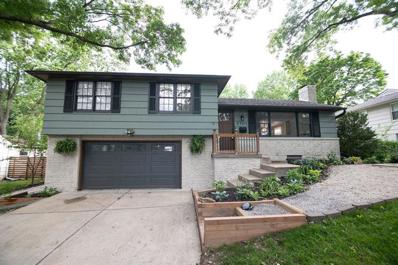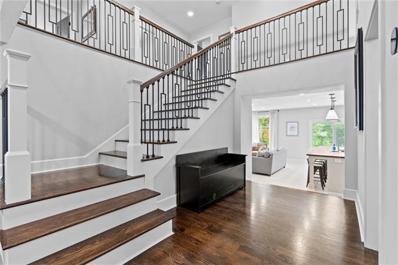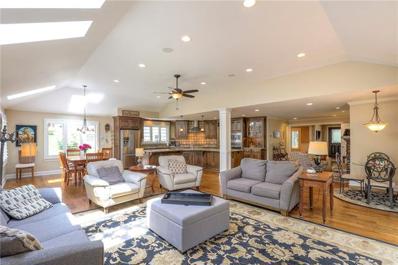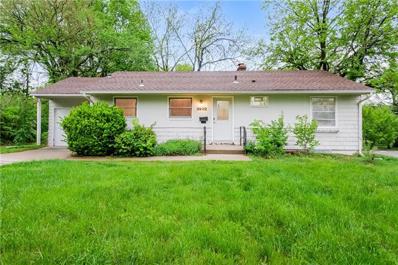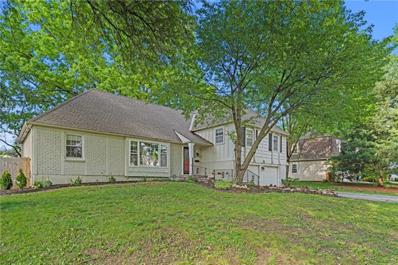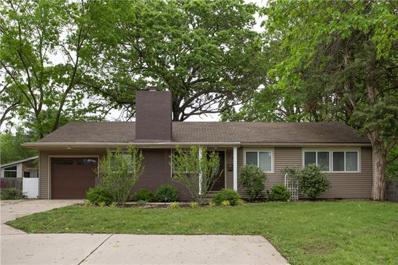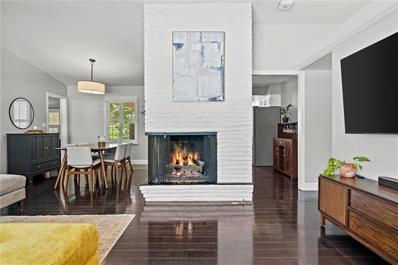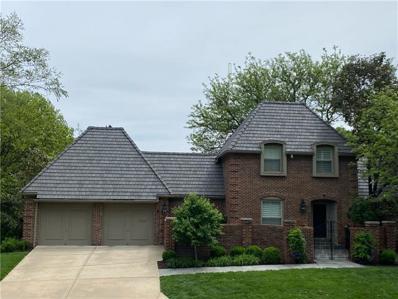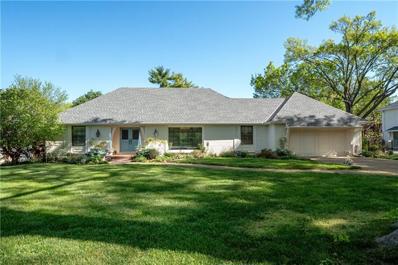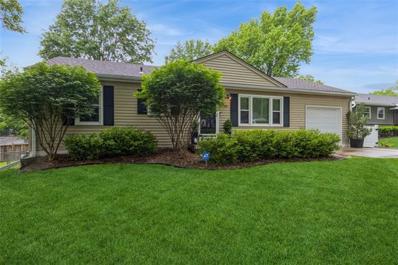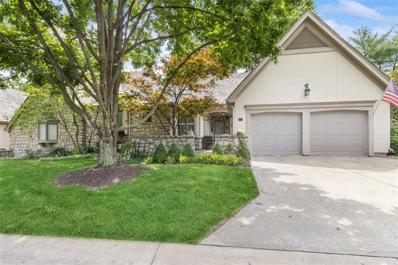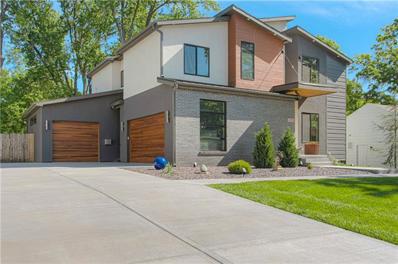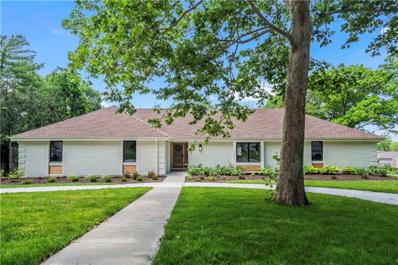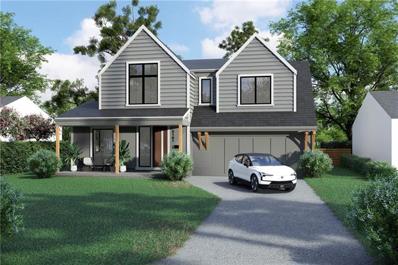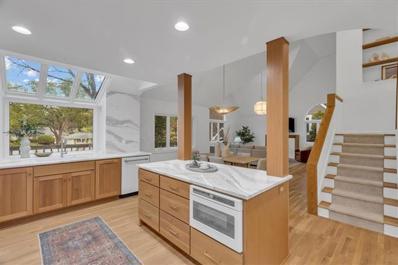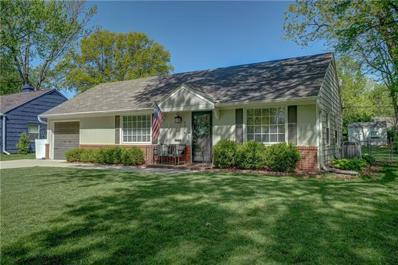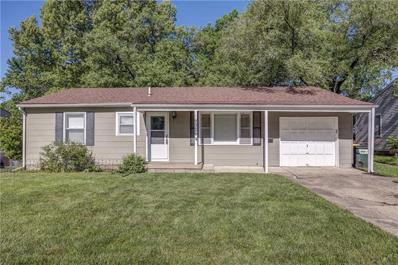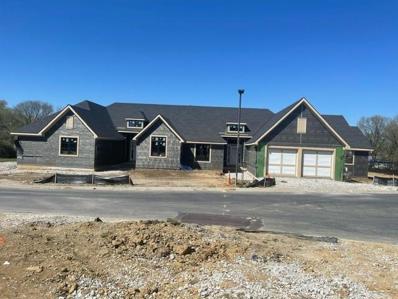Prairie Village KS Homes for Sale
$1,429,950
4116 W 69th Street Prairie Village, KS 66208
- Type:
- Single Family
- Sq.Ft.:
- 3,897
- Status:
- NEW LISTING
- Beds:
- 5
- Lot size:
- 0.19 Acres
- Baths:
- 5.00
- MLS#:
- 2489103
- Subdivision:
- Prairie Village
ADDITIONAL INFORMATION
Outstanding Koenig Building + Restoration 1&1/2 Story home with “Tudor” flare located on a tucked away street just a stone’s throw from the Village Shops. Boasting just under 4000 finished square feet, this home has room for everyone. The open kitchen, living room, and dining area flow seamlessly on the main floor. Stand-out features include the 36” fireplace, soaring ceilings in the living room, a large center island with room for 4 stools, a walk-in pantry, dedicated office space, and a mud- room to unpack the day. Relax and recharge in the primary suite, which includes double vanities, a soaking tub, a nice-sized shower, and a massive walk-in closet with space for your personal washer and dryer. Moving upstairs, you will see three additional bedrooms, each with access to an adjoining bathroom and a dedicated laundry room, all completed in the classic style you know and love about Koenig. The finished lower level meets all your entertaining needs—game night, movie night, celebrating with friends and family—it can all happen here. A thoughtfully placed wet bar makes it “easy breezy” to serve guests on the same level as all the action. In addition, you will find a fifth bedroom, a full bath, and ample storage. The oversized two-car garage, 9-foot foundation walls, timeless front porch, and beautiful landscaping package take this home to the next level. Ready for you in February 2025, start living your life minutes to the Village Shops, Prairie Elementary School, Schliffke and Shaffer parks, and just a short drive to the Country Club Plaza, Crossroads, and downtown KC.
- Type:
- Single Family
- Sq.Ft.:
- 3,363
- Status:
- NEW LISTING
- Beds:
- 4
- Lot size:
- 0.23 Acres
- Baths:
- 4.00
- MLS#:
- 2486909
- Subdivision:
- Somerset Gardens
ADDITIONAL INFORMATION
LIKE NEW CONSTRUCTION TO THE STUDS REMODEL OF EXTRA EXTRA LARGE PRAIRIE VILLAGE 1.5 STORY CAPE COD HOME IN POPULAR PRAIRIE VILLAGE LOCATION! CURB APPEAL GALORE! WALKING DISTANCE FROM PARK & NEAR CORINTH SHOPS! BEAUTIFUL CUSTOM DETAILS & LARGE SPACES! BEAUTIFUL OPEN FLOORPLAN W/ TWO MAIN FLOOR LIVING AREAS, LARGE ADDITIONS, PLUS FINISHED BASEMENT W/ BAR & FULL BATH! INCREDIBLE KITCHEN W/ QUARTZ COUNTERTOPS, LARGE WATERFALL ISLAND, WALK-IN PANTRY & SS APPLIANCES! LARGE MASTER SUITE W/ GORGEOUS BATH, WALK-IN SHOWER, FREESTANDING TUB & HUGE WALK IN CLOSET! LARGE SECOND MASTER SUITE ON SECOND FLOOR W/ EN-SUITE BATH & WALK-IN CLOSET! LARGE DECK & PATIO OVERLOOK BEAUTIFUL LOT W/ PARK VIEWS! NEW NEW NEW: ROOF, WINDOWS, HVAC, SIDING, GUTTERS, HWH, HARDWOODS, LL LVP FLOORING, CARPET, KITCHEN W/ NEW CABINETS, QUARTZ COUNTERTOPS & WATERFALL ISLAND, SS APPLIANCES, FINISHED LL W/ BATH & BEDROOM, PLUMBING, ELECTRICAL, DRIVEWAY, PATIO, NEW CUSTOM BATHS W/ TILE, VANITIES, INT & EXT PAINT, GARAGE DOOR, INSULATION, LANDSCAPING & SO MUCH MORE! SHOWS & FEELS LIKE A NEW HOME! ONE OF A KIND PROPERTY & SPACE FOR PRAIRIE VILLAGE!
- Type:
- Single Family
- Sq.Ft.:
- 2,263
- Status:
- NEW LISTING
- Beds:
- 3
- Lot size:
- 0.24 Acres
- Baths:
- 3.00
- MLS#:
- 2488847
- Subdivision:
- Prairie Village
ADDITIONAL INFORMATION
STUNNING TOP TO BOTTOM REMODEL OF LARGE RANCH ON BEAUTIFUL STREET W/ TWO CAR GARAGE ON RARE WALK OUT LOT IN PRAIRIE VILLAGE & SM EAST DISTRICT! EXCELLENT OPEN MAIN FLOOR W/ 3 BEDROOMS, 2 BATHS & LAUNDRY! KITCHEN / DINING LEADS TO LARGE DECK OVERLOOKING PICTURESQUE LOT! CUSTOM FIREPLACE W/ BUILT-INS! AWESOME WALKOUT LL W/ TWO REC ROOMS & HALF BATH! MASTER IS EN SUITE W/ GORGEOUS BATH W/ DOUBLE VANITY & WALK-IN SHOWER & HIS & HERS CLOSETS! SECOND BATH INCLUDES DOUBLE VANITY! NEW NEW NEW: KITCHEN W/ NEW CABINETS, QUARTZ COUNTERTOPS, SS APPLIANCES, REFINISHED HARDWOODS, CARPET, PLUMBING & ELECTRICAL FIXTURES, NEW CUSTOM BATHS W/ TILE, VANITIES, INT & EXT PAINT, DOORS, TRIM & SO MUCH MORE! EXCELLENT PRAIRIE VILLAGE LOCATION NEAR SHOPPING, DINING & CITY PARKS!
$1,098,000
6734 Granada Road Prairie Village, KS 66208
- Type:
- Single Family
- Sq.Ft.:
- 3,376
- Status:
- NEW LISTING
- Beds:
- 5
- Lot size:
- 0.19 Acres
- Year built:
- 2023
- Baths:
- 5.00
- MLS#:
- 2488507
- Subdivision:
- Prairie Village
ADDITIONAL INFORMATION
NEW CONSTRUCTION IN 2023!!! Couple blocks to the Prairie Village shops and Prairie Elementary . NEVER LIVED IN! Welcome to Prairie Village! Very close to Restaurants, Parks, Schools. Relax on the front porch or the covered back porch. The gourmet kitchen includes SS Appliances, Huge Center island, Custom Cabinets, Quartz Counters, opens to a Beautiful Family Room with wet-bar and Wine fridge. The main level also offers a home office. Finished LL has HUGE 5th Bedroom and Full Bath with high grade finishes as main and upper level. The second level has 4 Large Bedrooms , 3 Full Baths with high end finishes, ceiling fans and Laundry Room for added convenience. Don't miss this opportunity to move in one of the most sought after Neighborhoods in the City
- Type:
- Single Family
- Sq.Ft.:
- 1,760
- Status:
- Active
- Beds:
- 3
- Lot size:
- 0.24 Acres
- Year built:
- 1950
- Baths:
- 3.00
- MLS#:
- 2488011
- Subdivision:
- Prairie Village
ADDITIONAL INFORMATION
This stunning ranch-style residence has been completely remodeled & offers one level living with laundry on the main level. Nestled in the highly sought-after Prairie Village community. From the moment you step inside, you'll be captivated by the high-quality finishes & impeccable attention to detail. The heart of this home is a fully remodeled kitchen sure to delight even the pickiest of chefs. Featuring new soft-close cabinets that are as stylish as they are functional. The backsplash is a beveled subway tile that sets off the Calacatta Laza Gold countertops, with warm gray tones and veins of gold adding an element of luxury to your everyday life. The interior colors have been thoughtfully chosen to create a warm and inviting ambiance that complements any color palette or design style. Throughout the home, you'll find high-end luxury hardware, lighting, & windows, elevating the entire living experience. The home has been completely rewired, ensuring the electrical systems are not only up to code but also prepared to meet all your modern needs. The bathrooms have been meticulously remodeled with high-end vanities, & breathtaking luxury tile work in the showers. The home boasts a large, fenced backyard complete with a brand-new deck, it's the perfect spot for outdoor gatherings, relaxation, or play. With two spacious living areas, offering ample room for entertaining or a cozy corner by the fireplace to unwind! The basement has been refinished & includes a convenient half bath and LVP flooring, a perfect space as a recreation area or a peaceful retreat. The main floor features refinished hardwood floors that add an element of warmth & sophistication. Your two-car garage isn't just spacious; it's oversized! So you'll have plenty of room for your cars, as well as ample space for all your tools & toys. Whether you're enjoying the stunning interior, the spacious backyard, or the convenient location, this remodeled home has it all. Contact us today to schedule a viewing.
- Type:
- Single Family
- Sq.Ft.:
- 1,490
- Status:
- Active
- Beds:
- 3
- Lot size:
- 0.21 Acres
- Year built:
- 1957
- Baths:
- 2.00
- MLS#:
- 2487631
- Subdivision:
- Somerset Hills
ADDITIONAL INFORMATION
Wow! Check out this well-kept 3 bedroom, 1.1 bath home in a super convenient PV location. The living room is anchored by a wood burning fireplace and hardwood floors that extend throughout most of the home. The light-filled kitchen features LVT flooring and quartz counters. Enjoy the gas stove and other kitchen appliances staying with home. Dining area off the kitchen walks out to a large backyard surrounded by wood privacy fencing. Plenty of entertainment space on the 18x23 patio. There is a separate door from backyard into the spacious two-car garage. Easy access and ample storage space in garage. Two garage door openers. Finished rec room in basement off the garage makes a great extra living space. Laundry and plenty of additional storage in basement as well. Back to the upper level where both bathrooms have been updated. Main bedroom is nice-sized at 10x15 with a private half bath. Two additional bedrooms and full bath round out this upper level. Agent is related to seller. Great home--come check it out! Open house on Saturday, May 18, 1-3pm!
$1,077,000
5417 W 73rd Street Prairie Village, KS 66208
- Type:
- Single Family
- Sq.Ft.:
- 3,805
- Status:
- Active
- Beds:
- 5
- Lot size:
- 0.26 Acres
- Year built:
- 2023
- Baths:
- 6.00
- MLS#:
- 2487856
- Subdivision:
- Prairie Village
ADDITIONAL INFORMATION
Seller Buydown Incentive - up to $10,000 - May Only!! Prairie Village perfection! You are welcomed home by the warm glow of light coming from 2-stories of soaring windows in the living room. Enter with beautiful upgraded hickory floors underfoot. Each 8-foot door on the first floor will greet you into your own oasis. First find your office with upgraded trim, CAT6, and vaulted ceiling. The primary bedroom and ensuite (be sure to check out the amazing shower with rainhead) is tucked away to create privacy and access to first-floor laundry. Find more upgrades in the kitchen, a large island with beautiful quartz, GE Profile appliances, range and additional wall oven, pull-out trash, under- and top-cabinet lighting, and so much cabinet space, all with soft-close doors and drawers! Be sure to check out the huge pantry with space for your second fridge! Dining area is vaulted with real-wood beams. On the second floor find your 2nd laundry room! There are 3 generous bedrooms, each with their own bathrooms and large closets. The basement is the perfect hang out spot and entertaining area. So much space! Cozy up to the fireplace in your living room area and have plenty of space for your game table, pool table, or play area. Enjoy the bar with sink, microwave, and beverage fridge space. The large 5th bedroom with large closet, full bathroom and linen closet are tucked away for privacy. The garage and front porch suspended ceilings adds over 450 square feet of space...work-out room, theater, wine cellar., safe room,..the possibilities are endless. Don't miss the large covered deck and generous fenced yard. This is a must-see Prairie Village home!
- Type:
- Single Family
- Sq.Ft.:
- 2,328
- Status:
- Active
- Beds:
- 3
- Lot size:
- 0.21 Acres
- Year built:
- 1954
- Baths:
- 3.00
- MLS#:
- 2487886
- Subdivision:
- Prairie Fields
ADDITIONAL INFORMATION
This stunning home in the highly sought-after Prairie Fields subdivision boasts hardwood floors and a spacious open kitchen with stainless steel appliances, including a fridge, stove, microwave, wine fridge, and dishwasher. The finished basement features a third full bathroom, a recreational room, and a laundry room with a washer and dryer included, providing additional living space. Outside, you'll find a large backyard with horizontal fencing, a deck, a fire pit, and a storage shed. Don't wait - this home with so much potential won't stay on the market for long!
- Type:
- Single Family
- Sq.Ft.:
- 3,696
- Status:
- Active
- Beds:
- 5
- Lot size:
- 0.2 Acres
- Year built:
- 1947
- Baths:
- 4.00
- MLS#:
- 2487551
- Subdivision:
- Prairie Village
ADDITIONAL INFORMATION
Drop dead gorgeous! In the heart of PV on one of the best streets just a few houses from the shops. Fully renovated with every detail this is a must see! 5 true bedrooms plus an office on the main floor and a loft upstairs. Zoned HVAC, all new plumbing, electrical, windows, siding, paint, carpet, hardwoods, doors, gorgeous trim. Huge open kitchen with butlers pantry and wood island with seating for 7. Special touches like heated floors, custom closets, designer tilework, tall baseboards and so much more. An incredible amount of space to fit your lifestyle. This is a must see!
- Type:
- Single Family
- Sq.Ft.:
- 4,000
- Status:
- Active
- Beds:
- 4
- Lot size:
- 0.31 Acres
- Year built:
- 1959
- Baths:
- 5.00
- MLS#:
- 2487676
- Subdivision:
- Corinth Hills
ADDITIONAL INFORMATION
Come see this "surprisingly open" home in highly sought after Corinth Hills subdivision in the SME school district. This spacious family home features exceptionally large open living areas and bedrooms. The impressive and inviting great room rocks vaulted ceilings, plantation shutters, built-in surround sound system, skylights, and hardwood floors. You will be amazed at the large WALK-IN PANTRY attached to a beautifully appointed custom kitchen. Enjoy your morning coffee on brick patio in the quiet and private backyard. When you are not enjoying the marvelous open living spaces you will delight in retiring to the roomy bedrooms which also include plantation shutters and closet systems. Home has a dedicated office with full bath that could be used as a 5th bedroom.
- Type:
- Single Family
- Sq.Ft.:
- 1,364
- Status:
- Active
- Beds:
- 3
- Lot size:
- 0.27 Acres
- Year built:
- 1950
- Baths:
- 2.00
- MLS#:
- 2486105
- Subdivision:
- Prairie Village
ADDITIONAL INFORMATION
This adorable home is what you have been searching for and in the location, you crave! This charming, 3-bedroom, 2-bath is walking distance from the Shops of Prairie Village. This residence boasts modern interior upgrades, including fresh paint, hardwood floors, a sunroom, a single-car garage, and a fenced yard. Its prime location off Mission Road offers proximity to numerous parks, shopping, grocery stores, and falls within the highly-regarded Shawnee Mission East School District.
- Type:
- Single Family
- Sq.Ft.:
- 3,225
- Status:
- Active
- Beds:
- 5
- Lot size:
- 0.32 Acres
- Year built:
- 1966
- Baths:
- 4.00
- MLS#:
- 2486971
- Subdivision:
- Kenilworth
ADDITIONAL INFORMATION
The perfect value in Prairie Village. Imagine living steps from Meadowbrook park, and walkable to neighborhood staples like The Market and Verbena. Nestled in sought after Kennilworth, mature trees line the streets as you arrive. Fresh landscaping pulls you in to this sprawling side/split. Step inside and find beautiful hardwood floors, recessed lighting and large windows with southern exposure that flood the space with light. The open floorpan allows for multiple seating areas, a formal dining room and sightlines throughout. Upstairs offers 5 spacious bedrooms with hardwood flooring and 2 bedrooms feature en-suites. On the lower level, there is a half bath for guests with laundry hook-ups, and an ancillary living space perfect for home office, drop zone or play space. The expansive finished basement offers daylight windows, and is the perfect place to entertain or to spend cozy nights at home. A large deck off of the kitchen leads out to the private back yard, ready for summer cookouts. This home offers the opportunity to put your own personal stamp on it, all while building equity in one of the most sought after neighborhoods in Prairie Village.
- Type:
- Single Family
- Sq.Ft.:
- 1,056
- Status:
- Active
- Beds:
- 3
- Lot size:
- 0.21 Acres
- Year built:
- 1951
- Baths:
- 1.00
- MLS#:
- 2486671
- Subdivision:
- Other
ADDITIONAL INFORMATION
Charming home in the heart of Prairie Village. Large fenced in yard, newer appliances and kitchen, hardwoods through out, interior laundry room with tile floors, updated bathroom and newer windows. Conveniently located near an abundance of shopping, restaurants, and other entertainment. Eight minute drive to the Plaza. Seller is related to listing agent.
- Type:
- Single Family
- Sq.Ft.:
- 1,894
- Status:
- Active
- Beds:
- 3
- Lot size:
- 0.2 Acres
- Year built:
- 1954
- Baths:
- 2.00
- MLS#:
- 2485795
- Subdivision:
- Country Side East
ADDITIONAL INFORMATION
Welcome to this updated ranch home in the highly sought-after Country Side East neighborhood of Prairie Village! Step inside to discover a stunning painted brick fireplace that seamlessly connects the living and dining rooms. The main living space boasts soaring vaulted ceilings and recessed lighting, leading you into a kitchen equipped with trendy two-tone cabinets, NEW stainless steel appliances, and a mix of granite and butcher block countertops. The carpeted family room offers a versatile secondary living space, ideal for a TV room, playroom, or home office. This single-level home features three bedrooms and two updated bathrooms, including a primary suite with high-end finishes such as marble floors, geometric tile, and a new vanity. Outside, the serene backyard invites you to relax in one of three seating areas amidst beautiful landscaping. Add string lights, a fire pit, and patio furniture to transform it into your private outdoor oasis. Inside, enjoy glistening hardwood floors and plantation shutters throughout. The partially finished basement offers potential for customization. BRAND NEW sump pump, water heater, gas pipes, garage floor, and GCFI electrical outlets. Conveniently located less than a mile from the Shops of Prairie Village, within the Shawnee Mission East school district, and with easy highway access, this home has it all.
$1,250,000
7 Le Mans Court Prairie Village, KS 66208
- Type:
- Other
- Sq.Ft.:
- 4,164
- Status:
- Active
- Beds:
- 4
- Lot size:
- 0.08 Acres
- Year built:
- 1978
- Baths:
- 4.00
- MLS#:
- 2485477
- Subdivision:
- Corinth Downs
ADDITIONAL INFORMATION
Totally updated for today's Corinth Downs living, newly renovated kitchen, baths and wood flooring. Elegant all brick story and a half with finished lower level. High ceilings, gleaming wood floors, and oversized windows make this an easy place to call home. New DaVinci tile roof Fall of 23. 4Th bedroom in finished lower level.
- Type:
- Single Family
- Sq.Ft.:
- 3,287
- Status:
- Active
- Beds:
- 5
- Lot size:
- 0.34 Acres
- Year built:
- 1971
- Baths:
- 5.00
- MLS#:
- 2485231
- Subdivision:
- Prairie Hills
ADDITIONAL INFORMATION
Charming brick ranch home on large heavily landscaped lot. All new exterior paint, new roof and gutters, new fence. Totally updated kitchen with new hardwood floors. New stainless appliances & gas range, new quartz countertops and back splash. Beautiful great room with vaulted ceiling and hardwoods opens up to gorgeous gardens through new sliding dorr. All bathrooms have been updated! Must see this stunning home.
- Type:
- Single Family
- Sq.Ft.:
- 912
- Status:
- Active
- Beds:
- 3
- Lot size:
- 0.19 Acres
- Year built:
- 1955
- Baths:
- 1.00
- MLS#:
- 2484877
- Subdivision:
- Prairie Fields
ADDITIONAL INFORMATION
Beautifully maintained and updated home in Prairie Village! Step in to comfort and thoughtful details and make yourself right at home. Expanded driveway for additional parking, tidy front lawn and curb appeal. Maintenance-free siding. All hardwood floors in immaculate condition, updated lighting, and all window treatments staying. Living space is perfectly appointed, kitchen offers an eat-in space, pantry storage, all appliances staying, fresh countertops, backsplash, painted cabinets and new faucet. Smart thermostat stays. Basement offers plenty of additional space for rec room, workout, laundry and more. Updated windows throughout and newer water heater. Wonderful outdoor living space with pristine deck with iron details, fully fenced, and manicured yard featuring gorgeous peonies! Convenience is key with the Village shops, Corinth and Downtown Overland Park a short distance away. Walkable to parks, schools, restaurants and easy highway access.
- Type:
- Townhouse
- Sq.Ft.:
- 3,184
- Status:
- Active
- Beds:
- 3
- Lot size:
- 0.08 Acres
- Year built:
- 1984
- Baths:
- 4.00
- MLS#:
- 2484488
- Subdivision:
- Corinth Downs
ADDITIONAL INFORMATION
Spacious Reverse 11/2 story on cul-de-sac in the upper tier of LeMans Court in Corinth Downs. This is a beautiful Custom built unit with great attention to detail. Private front courtyard, covered deck off den and charming large patio are just a few of the many features. Beautiful entry. 9-12 foot ceilings on the main floor. Great room has floor to ceiling windows with fireplace in the center. Fabulous, large, light filled kitchen has an island, stainless steel appliances, high ceilings and large eating area. Elegant dining room opens to patio/courtyard. Charming covered deck off the den. Two bedrooms on the main floor and 21/2 baths. Large primary with two closets and huge bathroom. Separate tub and shower. Double sinks and dressing table. First floor laundry room. Private guest suite in the lower level with bedroom, family room and full bathroom. Plantation shutters throughout. Tons of storage. Meticulously maintained.
$1,649,000
4706 W 65 Terrace Prairie Village, KS 66208
- Type:
- Single Family
- Sq.Ft.:
- 3,864
- Status:
- Active
- Beds:
- 4
- Lot size:
- 0.25 Acres
- Year built:
- 2022
- Baths:
- 5.00
- MLS#:
- 2484358
- Subdivision:
- Country Side East
ADDITIONAL INFORMATION
PRICE CORRECTION…….Custom built 2021-2022 soft contemporary home. Just shy of 4000 sq feet of living space with 4 bedrooms and 4.5 baths. This home features many quality design features and finishes as well as smart technology. Extensive accent lighting, vaulted ceilings, large windows, Dacor kitchen appliances with ample cabinetry and open walk in pantry. All 4.5 bathrooms have quality tile walls and vanities. The bedrooms on upper level with en suite bathrooms and walk in closets. Custom wood doors throughout and wide white oak plank flooring. There is a lot of quality and great design throughout this property. Owner/Agent
$1,250,000
6300 Hodges Drive Prairie Village, KS 66208
- Type:
- Single Family
- Sq.Ft.:
- 5,335
- Status:
- Active
- Beds:
- 6
- Lot size:
- 0.42 Acres
- Year built:
- 1976
- Baths:
- 4.00
- MLS#:
- 2484136
- Subdivision:
- Country Side East
ADDITIONAL INFORMATION
LOCATION, LOCATION AND A STUNNING REMODEL OF THIS ALL BRICK HOME! THIS ONE WOWS! This piece of PV history was Built with bricks from the KC Stockyards! Fresh paint inside and out and the exterior was carefully painted with a product specifically designed for brick, allowing it to breathe. Brought tastefully up to date and thoughtfully done. Seamless Open Concept True Ranch with Soaring 14 ft Vaulted Ceiling! Gorgeous NEW white oak floors and new wooden stairwell. Kitchen boasts HUGE Eat-In Island, beautiful white cabinetry, massive walk-in pantry, high end stainless steel appliances including 6 burner gas stove, 2nd built-in oven and under counter drawer microwave and quartz countertops! Access to the new deck makes cooking outside a breeze! Primary Suite has sitting area, soaking tub, separate shower and 2 walk-in closets. Laundry room with bonus dog bath! Newly finished lower level adding another 2500 plus sq feet that walks out to lower driveway big enough for your boat or R.V.! More Entertainment areas with wet bar, 2 large bedrooms with egress windows, full bath and still plenty of storage! Another bonus-second set of stairs leading up to garage! Garage has electrical access point to install an EV connection. Back pad ready for whole house generator or rv with electrical and gas access. Why buy NEW? At $233 per sq ft, $100 per sq ft less then much smaller surrounding new builds. Welcome Summer in this Amazing Home just minutes to the Shops at Prairie Village, Indian Hills or Homestead Country Club and the Plaza!
- Type:
- Single Family
- Sq.Ft.:
- 4,004
- Status:
- Active
- Beds:
- 5
- Lot size:
- 0.19 Acres
- Baths:
- 5.00
- MLS#:
- 2484298
- Subdivision:
- Prairie Village
ADDITIONAL INFORMATION
Discover luxury living in this brand-new custom spec home crafted by Renew Design Build. Renowned for exceeding standard construction norms, Renew Design Build brings you a home packed with extras at no extra cost. With over 4000 sqft. this spacious residence features an open living space on the main level, including an office, great room with fireplace, screen porch and 9' ceilings. The primary bedroom offers a vaulted ceiling, ensuite bathroom with a soaker tub, zero-entry shower, and a large walk-in closet. Upstairs, discover three additional bedrooms alongside a versatile loft space ideal for relaxation or play. Featuring an additional 5th bedroom, the lower level also provides an additional family room area with wet bar, the perfect place to gather! Anderson windows throughout as well as a technology package of video, networking & security wiring thru-out. 3 car tandem garage. This home offers ample opportunity for personalization as it is currently in the framing stage. Take advantage of this chance to customize your dream home to suit your tastes perfectly. Be sure to explore the features list in the supplements to discover all this home has to offer.
- Type:
- Other
- Sq.Ft.:
- 2,772
- Status:
- Active
- Beds:
- 3
- Lot size:
- 0.13 Acres
- Year built:
- 1988
- Baths:
- 4.00
- MLS#:
- 2483635
- Subdivision:
- Mission Pines
ADDITIONAL INFORMATION
Recently staged and new photos highlight this award-winning remodel nestled within the Mission Pines community. Thoughtfully redesigned to harmonize space, functionality, and luxurious finishes, this home exceeds all expectations. The kitchen is a dream encapsulated in gorgeous custom natural woodwork, all new GE Café appliances, tons of light and stunning Cambria quartz counter tops. Every detail has been carefully crafted, from the sun-drenched banquette and pantry area to the seamless transitions between new and newly finished flooring to the distinctive lighting throughout....all set against a neutral palette that flows from one room to the next. The main level primary suite includes a vaulted ceiling, newly renovated bathroom, convenient laundry area discreetly tucked within the walk-in closet and a private new deck. The second level features a versatile loft area, an additional bedroom and full bath. Descend to the lower level, where a transformative "apartment" awaits, complete with living space, kitchenette, full bathroom, bedroom and additional laundry. This beauty is not just on the outside, but also includes all new windows and sliding doors, new front door, new outdoor decks, new furnace, new HWH, new carpet and more! If you’re looking for a professionally curated home that effortlessly blends style, substance, and sophistication without compromise, then do not miss the opportunity to experience this unparalleled gem firsthand.
- Type:
- Single Family
- Sq.Ft.:
- 1,219
- Status:
- Active
- Beds:
- 3
- Lot size:
- 0.21 Acres
- Year built:
- 1950
- Baths:
- 1.00
- MLS#:
- 2483245
- Subdivision:
- Meadow Lake
ADDITIONAL INFORMATION
Move right in to this darling ranch home. This 3 bedroom, 1 bath is ready for you to make memories in. You will be greeted by the beautiful concrete floors and spacious first living space, which flows into the large kitchen. The kitchen features granite counter tops, white cabinets & stainless steel appliances. The second living space features real hardwood floors, gas fireplace and separate dining area as well. The 3 bedrooms have been updated with new carpet and paint. And, that’s not all, this home has a large, fenced backyard with a huge concrete patio, great for all the relaxing Summer evenings ahead. Location is prime as it has close access to highways, dining and recreational fun. Don't miss the chance to make this your dream home in a great neighborhood!
- Type:
- Single Family
- Sq.Ft.:
- 864
- Status:
- Active
- Beds:
- 2
- Lot size:
- 0.21 Acres
- Year built:
- 1950
- Baths:
- 1.00
- MLS#:
- 2483116
- Subdivision:
- Prairie View
ADDITIONAL INFORMATION
Have you almost given up on an attainable priced home in north east Johnson County!? Look no further. This home has been lovingly maintained. It is a blank slate at this time! With neutral paint and flooring throughout, it is awaiting your decorating or updating vision. This practical floorpan includes a sizable living room that is open to dining and kitchen. The French doors to the deck off of the dining room let in a lot of light and invite the outside in! Ample bedroom size and tiled hallway bathroom. True one level living. Crawl space plumbing and exterior sewer line replacements provide much peace of mind and allow you to really focus on making the cosmetics your own inside. You very rarely find a home of this size and price in this location. Located just minutes from the Prairie Village shops and restaurants, Corinth Square shops and restaurants, countless parks and schools... don't miss this amazing investment in your future! Welcome Home.
- Type:
- Other
- Sq.Ft.:
- 1,996
- Status:
- Active
- Beds:
- 3
- Lot size:
- 0.23 Acres
- Year built:
- 2023
- Baths:
- 3.00
- MLS#:
- 2482877
- Subdivision:
- Mission Chateau
ADDITIONAL INFORMATION
Villa Lifestyle - new construction and service provided (lawn and snow care) gated community lifestyle in the heart of Prairie Village! Open main level living w/lots of glass, vaulted kitchen/dining areas, granite tops, fabulous master suite w/spacious closet that includes the W/D location. Two other main level bedrooms w/ private baths, large screened porch area for the perfect evening! Oversize (2) car garage, egress entry into house (no steps). Large unfinished basement - 9' tall walls perfect to finish for additional flex space. Walking distance to Corinth Square Shopping Center for the hottest restaurants, shops, groceries and services with upscale amenities that have made Kansas City shopping famous!
 |
| The information displayed on this page is confidential, proprietary, and copyrighted information of Heartland Multiple Listing Service, Inc. (Heartland MLS). Copyright 2024, Heartland Multiple Listing Service, Inc. Heartland MLS and this broker do not make any warranty or representation concerning the timeliness or accuracy of the information displayed herein. In consideration for the receipt of the information on this page, the recipient agrees to use the information solely for the private non-commercial purpose of identifying a property in which the recipient has a good faith interest in acquiring. The properties displayed on this website may not be all of the properties in the Heartland MLS database compilation, or all of the properties listed with other brokers participating in the Heartland MLS IDX program. Detailed information about the properties displayed on this website includes the name of the listing company. Heartland MLS Terms of Use |
Prairie Village Real Estate
The median home value in Prairie Village, KS is $309,900. This is higher than the county median home value of $283,700. The national median home value is $219,700. The average price of homes sold in Prairie Village, KS is $309,900. Approximately 72.98% of Prairie Village homes are owned, compared to 20.99% rented, while 6.03% are vacant. Prairie Village real estate listings include condos, townhomes, and single family homes for sale. Commercial properties are also available. If you see a property you’re interested in, contact a Prairie Village real estate agent to arrange a tour today!
Prairie Village, Kansas has a population of 21,932. Prairie Village is less family-centric than the surrounding county with 35.71% of the households containing married families with children. The county average for households married with children is 38.73%.
The median household income in Prairie Village, Kansas is $84,106. The median household income for the surrounding county is $81,121 compared to the national median of $57,652. The median age of people living in Prairie Village is 38.8 years.
Prairie Village Weather
The average high temperature in July is 90.1 degrees, with an average low temperature in January of 22.4 degrees. The average rainfall is approximately 41.6 inches per year, with 13.4 inches of snow per year.
