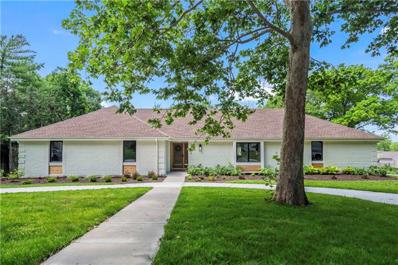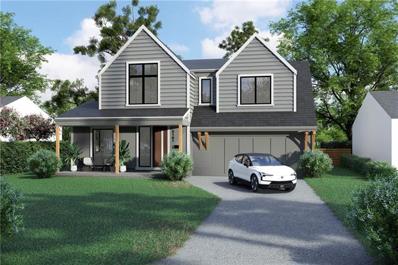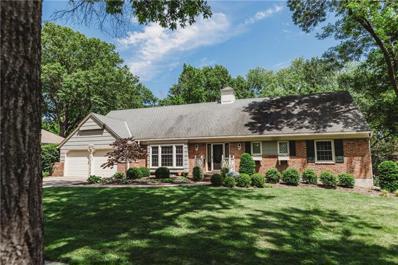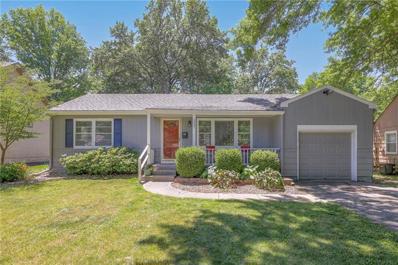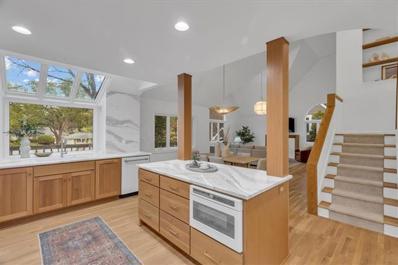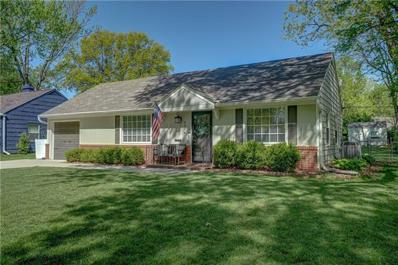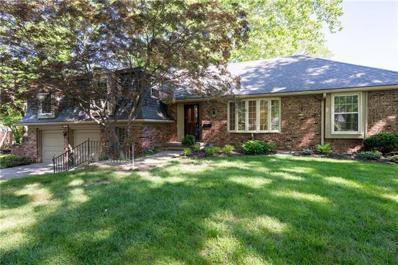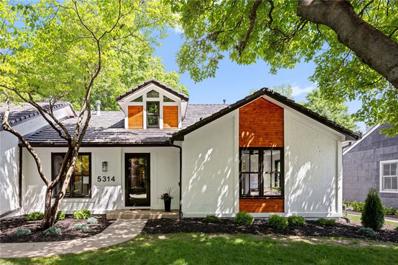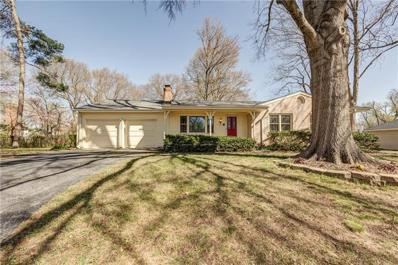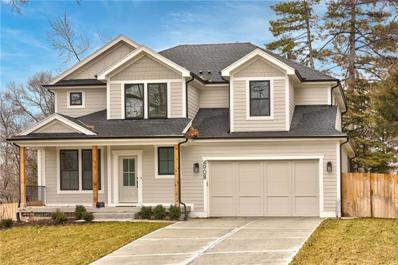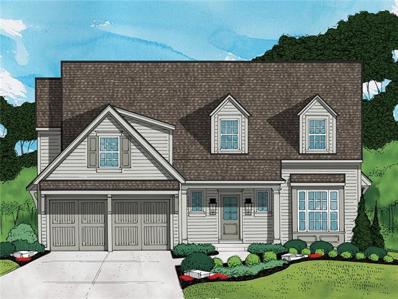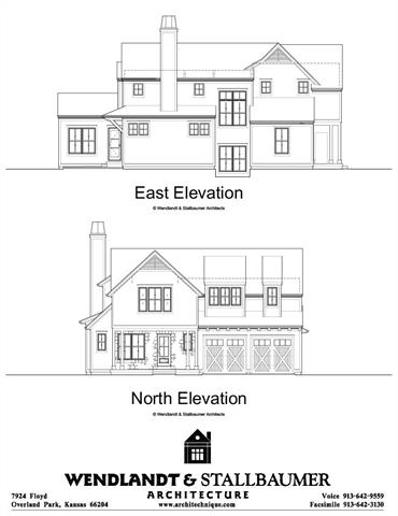Prairie Village KS Homes for Sale
$1,225,000
6300 Hodges Drive Prairie Village, KS 66208
- Type:
- Single Family
- Sq.Ft.:
- 5,335
- Status:
- Active
- Beds:
- 6
- Lot size:
- 0.42 Acres
- Year built:
- 1976
- Baths:
- 4.00
- MLS#:
- 2484136
- Subdivision:
- Country Side East
ADDITIONAL INFORMATION
STUNNING REMODEL OF THIS SPRAWLING ALL BRICK RANCH HOME! THIS ONE WOWS! This piece of PV history was Built with bricks from the KC Stockyards! Fresh paint inside and out and the exterior was carefully painted with a product specifically designed for brick, allowing it to breathe. Brought tastefully up to date and thoughtfully done. Seamless Open Concept True Ranch with Soaring 14 ft Vaulted Ceiling! Gorgeous NEW white oak floors and new wooden stairwell. Kitchen boasts HUGE Eat-In Island, beautiful white cabinetry, massive walk-in pantry, high end stainless steel appliances including 6 burner gas stove, 2nd built-in oven and under counter drawer microwave and quartz countertops! Access to the new deck makes cooking outside a breeze! Primary Suite has sitting area, soaking tub, separate shower and 2 walk-in closets. Laundry room with bonus dog bath! Newly finished lower level adding another 2500 plus sq feet that walks out to lower driveway big enough for your boat or R.V.! More Entertainment areas with wet bar, 2 large bedrooms with egress windows, full bath and still plenty of storage! Another bonus-second set of stairs leading up to garage! Garage has electrical access point to install an EV connection. Back pad ready for whole house generator or rv with electrical and gas access. Why buy NEW? At $233 per sq ft, $100 per sq ft less then much smaller surrounding new builds. Welcome Summer in this Amazing Home just minutes to the Shops at Prairie Village, Indian Hills or Homestead Country Club and the Plaza!
- Type:
- Single Family
- Sq.Ft.:
- 4,004
- Status:
- Active
- Beds:
- 5
- Lot size:
- 0.19 Acres
- Baths:
- 5.00
- MLS#:
- 2484298
- Subdivision:
- Prairie Village
ADDITIONAL INFORMATION
Discover luxury living in this brand-new custom spec home crafted by Renew Design Build. Renowned for exceeding standard construction norms, Renew Design Build brings you a home packed with extras at no extra cost. With over 4000 sqft. this spacious residence features an open living space on the main level, including an office, great room with fireplace, screen porch and 9' ceilings. The primary bedroom offers a vaulted ceiling, ensuite bathroom with a soaker tub, zero-entry shower, and a large walk-in closet. Upstairs, discover three additional bedrooms alongside a versatile loft space ideal for relaxation or play. Featuring an additional 5th bedroom, the lower level also provides an additional family room area with wet bar, the perfect place to gather! Anderson windows throughout as well as a technology package of video, networking & security wiring thru-out. 3 car tandem garage. This home offers ample opportunity for personalization as it is currently in the framing stage. Take advantage of this chance to customize your dream home to suit your tastes perfectly. Be sure to explore the features list in the supplements to discover all this home has to offer.
- Type:
- Single Family
- Sq.Ft.:
- 2,223
- Status:
- Active
- Beds:
- 4
- Lot size:
- 0.35 Acres
- Year built:
- 1960
- Baths:
- 3.00
- MLS#:
- 2484007
- Subdivision:
- Corinth Hills
ADDITIONAL INFORMATION
Always popular Corinth Hills! This 4BR/3BA home has been meticulously maintained and tastefully renovated. Updated kitchen includes stainless appliances (and fridge stays), soft close cabinets and drawers, roll-out shelves, and a gas range. Impressive bath remodels too. Plantation shutters throughout the main living spaces, and two inch blinds elsewhere. Refinished hardwoods. Built-in bookcases in the family room. Updated lighting and ceiling fans. New AC last year, and all the windows have been replaced - even in the basement! Two outdoor living spaces in the form of a newer deck and a large screened in porch you'll be drawn to right away. In the fenced backyard you'll find mature trees and landscaping that offer privacy, serenity, and tranquility. Spacious bedrooms, and an additional 13 X 14 (almost 200 square feet) space upstairs just waiting to be expanded into a dream primary suite. Updated electrical. Full basement with multiple built in cabinets means lots and lots of storage. Too many updates to list here, but see the list in the Supplements. Walking distance to Corinth Square - think Hen House, Spin, BRGR, Ace Hardware, Sherwin Williams, and Meddy's, just to name a few, and a short drive to the Village Shopping Center, Brookside and the Plaza. Shawnee Mission schools. This is a truly beautiful home in one of Prairie Village's most loved neighborhoods. Come take a look and make it yours today!
- Type:
- Single Family
- Sq.Ft.:
- 1,017
- Status:
- Active
- Beds:
- 2
- Lot size:
- 0.19 Acres
- Year built:
- 1951
- Baths:
- 1.00
- MLS#:
- 2482809
- Subdivision:
- Granthurst
ADDITIONAL INFORMATION
**Starter Home**This PV ranch is a perfect 10, boasting a prime location within walking distance to the Village or Waldo, and just 10 minute drive to Plaza to the Plaza. Nestled on a large, treed lot, this home freshly painted (inside and out) offers a spacious, updated kitchen with ceramic tile, a pantry, and a versatile area for an eat-in kitchen or space to set up home office. The living room features beautiful hardwood floors and a wall of windows that flood the space with natural light, complemented by a formal dining room perfect for entertaining. Both bedrooms are larger than average, with the master bedroom showcasing a giant closet with a built-in organizer. Interior highlights include crown molding, plantation blinds, and 2" blinds. The outdoor space is equally impressive with a huge deck featuring built-in seating, ideal for gatherings. And a NEW Roof. Additionally, the expansive, tidy basement offers built-in storage and laundry. With numerous recent updates, this move-in-ready home combines charm, modern amenities, and an unbeatable location.
- Type:
- Other
- Sq.Ft.:
- 2,772
- Status:
- Active
- Beds:
- 3
- Lot size:
- 0.13 Acres
- Year built:
- 1988
- Baths:
- 4.00
- MLS#:
- 2483635
- Subdivision:
- Mission Pines
ADDITIONAL INFORMATION
Recently staged and new photos highlight this award-winning remodel nestled within the Mission Pines community. Thoughtfully redesigned to harmonize space, functionality, and luxurious finishes, this home exceeds all expectations. The kitchen is a dream encapsulated in gorgeous custom natural woodwork, all new GE Café appliances, tons of light and stunning Cambria quartz counter tops. Every detail has been carefully crafted, from the sun-drenched banquette and pantry area to the seamless transitions between new and newly finished flooring to the distinctive lighting throughout....all set against a neutral palette that flows from one room to the next. The main level primary suite includes a vaulted ceiling, newly renovated bathroom, convenient laundry area discreetly tucked within the walk-in closet and a private new deck. The second level features a versatile loft area, an additional bedroom and full bath. Descend to the lower level, where a transformative "apartment" awaits, complete with living space, kitchenette, full bathroom, bedroom and additional laundry. This beauty is not just on the outside, but also includes all new windows and sliding doors, new front door, new outdoor decks, new furnace, new HWH, new carpet and more! If you’re looking for a professionally curated home that effortlessly blends style, substance, and sophistication without compromise, then do not miss the opportunity to experience this unparalleled gem firsthand.
- Type:
- Single Family
- Sq.Ft.:
- 1,219
- Status:
- Active
- Beds:
- 3
- Lot size:
- 0.21 Acres
- Year built:
- 1950
- Baths:
- 1.00
- MLS#:
- 2483245
- Subdivision:
- Meadow Lake
ADDITIONAL INFORMATION
Move right in to this darling ranch home. This 3 bedroom, 1 bath is ready for you to make memories in. You will be greeted by the beautiful concrete floors and spacious first living space, which flows into the large kitchen. The kitchen features granite counter tops, white cabinets & stainless steel appliances. The second living space features real hardwood floors, gas fireplace and separate dining area as well. The 3 bedrooms have been updated with new carpet and paint. And, that’s not all, this home has a large, fenced backyard with a huge concrete patio, great for all the relaxing Summer evenings ahead. Location is prime as it has close access to highways, dining and recreational fun. Don't miss the chance to make this your dream home in a great neighborhood!
- Type:
- Single Family
- Sq.Ft.:
- 2,340
- Status:
- Active
- Beds:
- 4
- Lot size:
- 0.36 Acres
- Year built:
- 1964
- Baths:
- 3.00
- MLS#:
- 2480366
- Subdivision:
- Kenilworth
ADDITIONAL INFORMATION
Beautiful lot on treelined street in Kenilworth. Spacious bedrooms, walkout family room, bonus floored attic for potential expansion and more! Main floor with 2 living spaces, one at the front with large picture window and natural light, the 2nd with fireplace and sliding doors out to the patio and spacious back yard. Kitchen has granite counters, double oven and pantry. Carpet has been removed on main level and bedroom level to reveal hardwood floors. Don't miss this chance to bring your personal touch and be moments from Meadowbrook Park!
- Type:
- Single Family
- Sq.Ft.:
- 3,119
- Status:
- Active
- Beds:
- 4
- Lot size:
- 0.24 Acres
- Year built:
- 1972
- Baths:
- 4.00
- MLS#:
- 2479329
- Subdivision:
- West Hill
ADDITIONAL INFORMATION
This Stunner will not disappoint. Every part of this home has been touched and thoughtfully appointed. This home is a true 1.5 story home with an immaculate finished basement. Newly poured patio and a wonderful lot situated on a cul de sac that is in the heart of Prairie Village. Be a part of the fantastic city and amazing rebirth of this home. You will be astonished! Tranquility surrounds you as you sit on the front porch or the back deck and porch. Natural lights and lush green trees make this lot extra special.
- Type:
- Single Family
- Sq.Ft.:
- 2,018
- Status:
- Active
- Beds:
- 3
- Lot size:
- 0.27 Acres
- Year built:
- 1957
- Baths:
- 2.00
- MLS#:
- 2477008
- Subdivision:
- Corinth Meadows
ADDITIONAL INFORMATION
Don't miss out on this rare opportunity in the highly sought-after Corinth Meadows neighborhood! Homes in this area rarely hit the market. This ranch-style home is waiting for your personal touches to truly make it shine. Featuring 3 bedrooms and 2 bathrooms on a fantastic lot, it offers ample space for comfortable living. The expansive finished basement and laundry room add to its appeal. Enjoy brand new cabinets and stunning dark-stained butcher block countertops in the kitchen, along with remodeled bathrooms and a new deck. Don't let this gem slip away! *Home across the street sold for 650k without updates!! Move in to instant equity in this neighborhood! BONUS - Seller offering $10,000 Buyer Credit!!! Make an offer today!
- Type:
- Single Family
- Sq.Ft.:
- 2,470
- Status:
- Active
- Beds:
- 4
- Lot size:
- 0.22 Acres
- Year built:
- 2022
- Baths:
- 4.00
- MLS#:
- 2475995
- Subdivision:
- Prairie Ridge
ADDITIONAL INFORMATION
Impressive custom home by PREMIER BUILDER Lambie Homes. This beautifully designed one year new "Sequoia" open floor plan offers two story entry, convenient home office, and great room with fireplace. Walk out to lovely screened porch or large back patio overlooking private yard. Gourmet kitchen includes custom cabinets, walk in pantry, and center island. Hardwood flooring on the main level AND the second floor hall and MBR. Owner's suite includes tiled walk in shower, quartz vanity, freestanding tub. All bedrooms include private bath access. REFRIGERATOR, WASHER and DRYER stay with the home.
- Type:
- Single Family
- Sq.Ft.:
- 3,980
- Status:
- Active
- Beds:
- 5
- Lot size:
- 0.2 Acres
- Year built:
- 2024
- Baths:
- 5.00
- MLS#:
- 2473801
- Subdivision:
- Prairie Hills
ADDITIONAL INFORMATION
Ready for a fun Halloween on Canterbury St? We will have this fantastic 2-Story new construction home built just in time for you! Superior Koenig B+R quality shines through on every inch of this almost 4000 square foot floorplan. This home offers a dream kitchen with counters galore, walk-in pantry, and soft-close cabinets and drawers. The kitchen opens to a large great room with a 36” gas fireplace. Just steps from the great room lies a screened-porch to spend so many fall days on, and leads to your private backyard. Rounding out the main level is a full laundry room, a formal dining room which could also be used as a den/home office, and hardwood floors throughout. Unload from your day in the mud hall after pulling into an oversized garage. The second floor includes a primary suite with a dressing room/walk-in closet of your dreams and en-suite bath oasis. Three additional bedrooms complete this level, two additional full bathrooms, and bedroom level laundry. A fifth bedroom with full egress in the lower level is the perfect guest suite with a full bath attached. Movie/Game nights are fun in the family room while servicing guests from a convenient wet bar. Not only are you a stone's throw from Windsor park, you can easily walk to the Prairie Village Shops, the PV Pool, and Corinth Square. Short commutes to the Plaza, the Crossroads, and 119th St make this location absolute perfection!
$1,195,000
4617 W 72nd Street Prairie Village, KS 66208
- Type:
- Single Family
- Sq.Ft.:
- 3,020
- Status:
- Active
- Beds:
- 4
- Lot size:
- 0.17 Acres
- Year built:
- 1949
- Baths:
- 4.00
- MLS#:
- 2472271
- Subdivision:
- Prairie Village
ADDITIONAL INFORMATION
Perfect time to reach out and build your dream home in the heart of Prairie Village.Locaion, Location, Location! Walking distance to shops, restaurants and entertaininment! This brand new 2 story build invites you in the front door, main floor office,half bath, walk-up wet bar for all the fun stuff. Large vaulted Hearth Room with inviting Gas Fireplace-Open concept-Kitchen with custom cabinets, Large center Island,Quartz Countertops, Top of line Appliances.Generous walk-in pantry-Big Eat-in/dining area-Over looking entertaining patio. Quaint Treed back yard. 2nd floor boasts 4 bedrooms 3 baths with laundry. Primary is oversized with lovely bath with 2 sinks, walk-in double headed shower-room for soaker tub. The rest of the bedrooms are generously sized-private bth and 2 rooms share a bath. There are endless possiblities to finish the basemtn add a bedroom and bath, recroom, exercise room-Bring your creative thoughts. We would love to sit down with you.
 |
| The information displayed on this page is confidential, proprietary, and copyrighted information of Heartland Multiple Listing Service, Inc. (Heartland MLS). Copyright 2024, Heartland Multiple Listing Service, Inc. Heartland MLS and this broker do not make any warranty or representation concerning the timeliness or accuracy of the information displayed herein. In consideration for the receipt of the information on this page, the recipient agrees to use the information solely for the private non-commercial purpose of identifying a property in which the recipient has a good faith interest in acquiring. The properties displayed on this website may not be all of the properties in the Heartland MLS database compilation, or all of the properties listed with other brokers participating in the Heartland MLS IDX program. Detailed information about the properties displayed on this website includes the name of the listing company. Heartland MLS Terms of Use |
Prairie Village Real Estate
The median home value in Prairie Village, KS is $309,900. This is higher than the county median home value of $283,700. The national median home value is $219,700. The average price of homes sold in Prairie Village, KS is $309,900. Approximately 72.98% of Prairie Village homes are owned, compared to 20.99% rented, while 6.03% are vacant. Prairie Village real estate listings include condos, townhomes, and single family homes for sale. Commercial properties are also available. If you see a property you’re interested in, contact a Prairie Village real estate agent to arrange a tour today!
Prairie Village, Kansas has a population of 21,932. Prairie Village is less family-centric than the surrounding county with 35.71% of the households containing married families with children. The county average for households married with children is 38.73%.
The median household income in Prairie Village, Kansas is $84,106. The median household income for the surrounding county is $81,121 compared to the national median of $57,652. The median age of people living in Prairie Village is 38.8 years.
Prairie Village Weather
The average high temperature in July is 90.1 degrees, with an average low temperature in January of 22.4 degrees. The average rainfall is approximately 41.6 inches per year, with 13.4 inches of snow per year.
