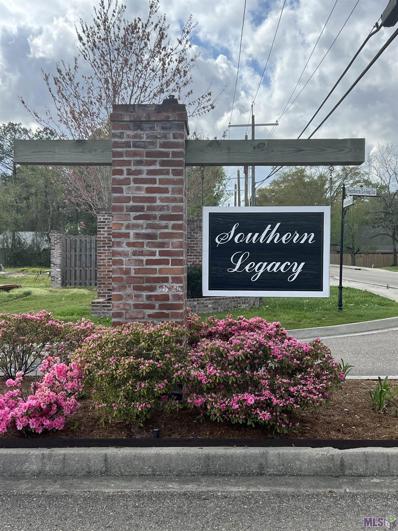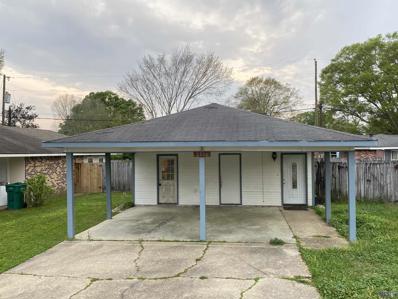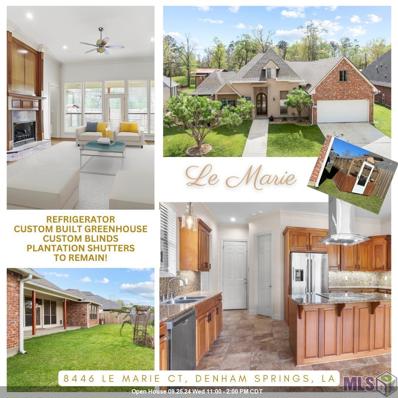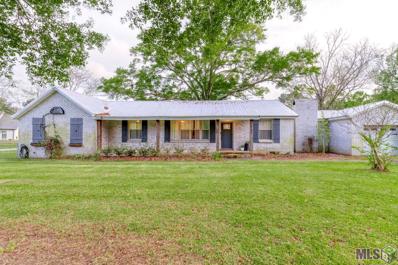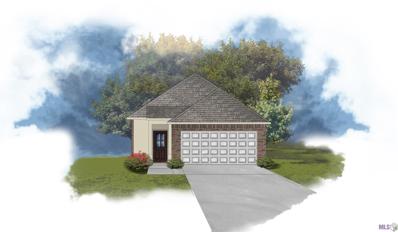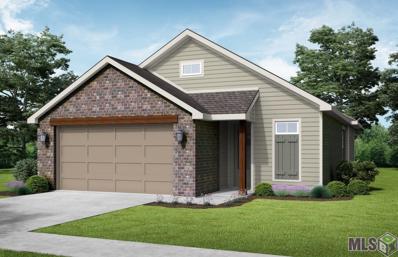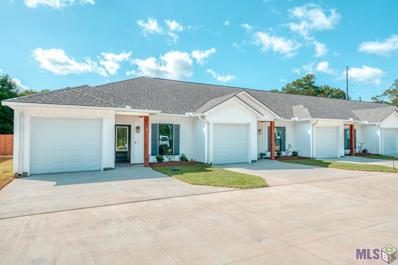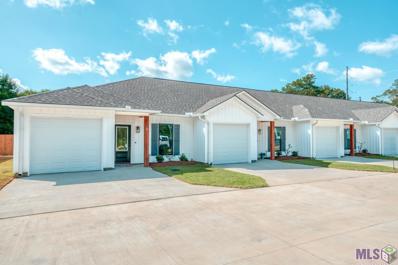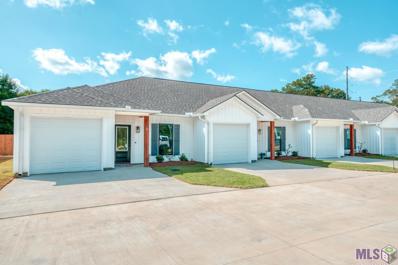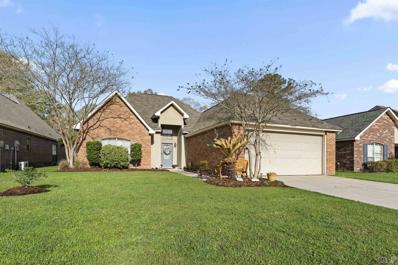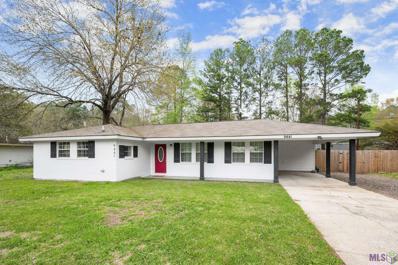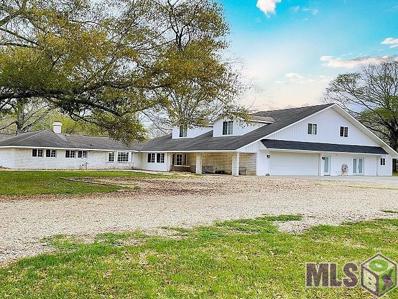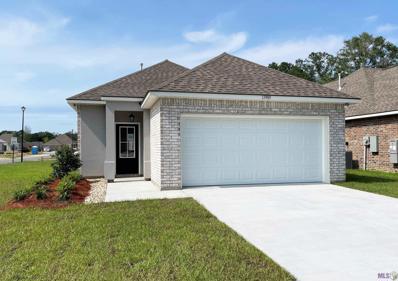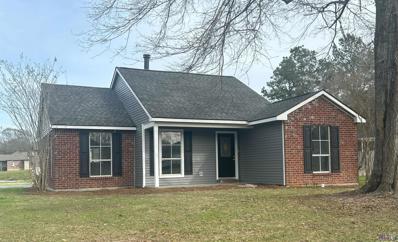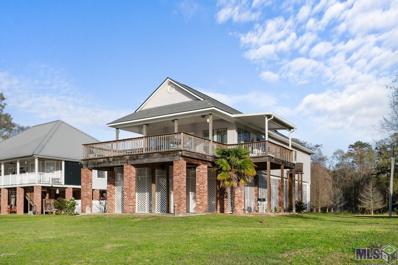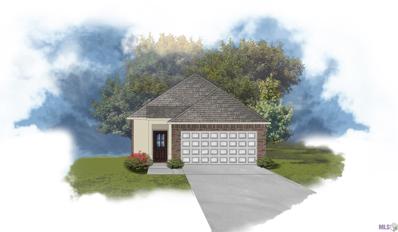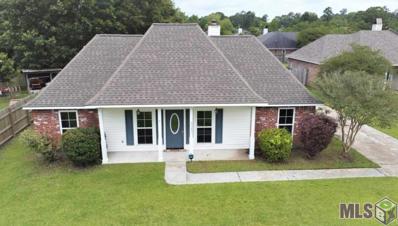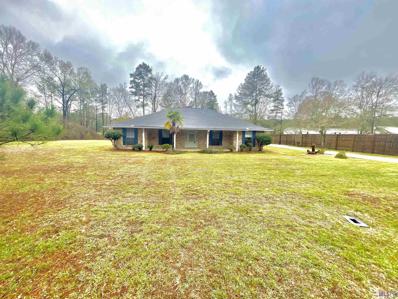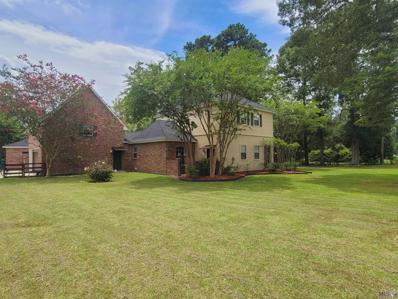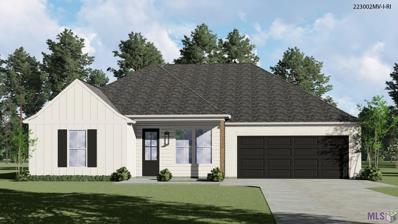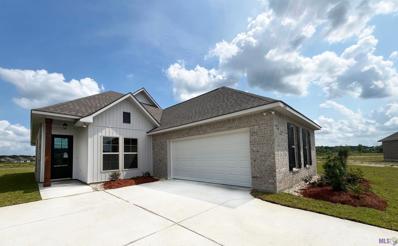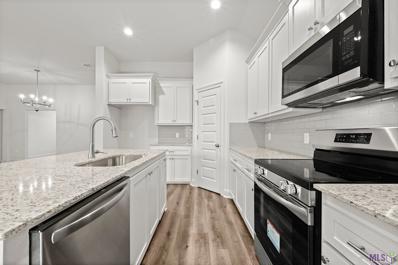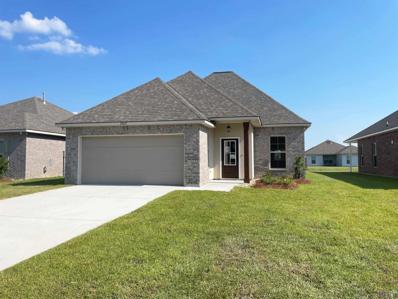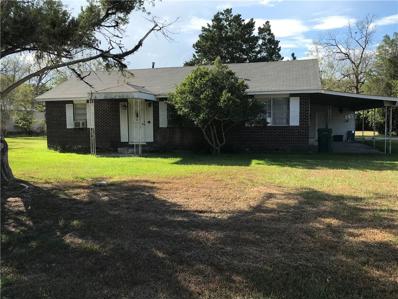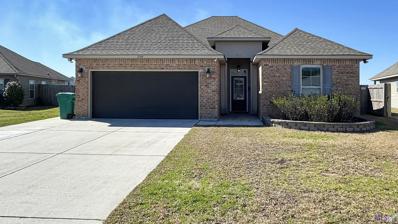Denham Springs LA Homes for Sale
- Type:
- Single Family-Detached
- Sq.Ft.:
- 2,447
- Status:
- Active
- Beds:
- 4
- Lot size:
- 0.3 Acres
- Year built:
- 2024
- Baths:
- 3.00
- MLS#:
- 2024004307
- Subdivision:
- Southern Legacy
ADDITIONAL INFORMATION
Looking for you dream home? Look no further than this fabulous new construction home in Southern Legacy subdivision. This beautiful 4-bedroom, 3 bath home boasts all of the custom features that you could want in your dream home. Design features a spacious living area with a well thought out floor plan and no wasted space. Enter into a spacious, open concept living area with a ventless fireplace, and windows overlooking the large back porch set up with an outdoor kitchen. The kitchen is a chefs dream with stainless steel appliances, ample counter and walk in pantry space, the perfect room to entertain your friends and family. Located in a one street neighborhood on a large lot, this home is close to a variety of conveniences such as shopping, dining and entertainment. Flood zone X- no flood insurance required. Don't let this opportunity pass you by- schedule you showing today!!
- Type:
- Single Family-Detached
- Sq.Ft.:
- 1,034
- Status:
- Active
- Beds:
- 2
- Lot size:
- 0.11 Acres
- Year built:
- 1981
- Baths:
- 2.00
- MLS#:
- 2024004330
- Subdivision:
- Plantation Park
ADDITIONAL INFORMATION
Welcome to 8856 Asphodel St., Denham Springs, Louisiana! This charming home presents an ideal blend of comfort and convenience. Boasting two bedrooms and 1.5 baths, this cozy retreat offers a serene escape from the bustle of everyday life. Step inside to discover a delightful interior adorned with wood and ceramic tiles throughout, providing a warm and inviting atmosphere. The layout features a cleverly designed half bath accessible from the master bedroom which allow access to the full bath. While still ensuring both privacy and functionality. Outside, a fully fenced backyard awaits, providing a secure space for relaxation and recreation. Whether you're enjoying a quiet evening under the stars or entertaining guests, this outdoor oasis offers endless possibilities. Located in the heart of Denham Springs, this home is conveniently situated near shopping, dining, and entertainment options, while still offering a peaceful retreat to call your own. Don't miss your chance to make 8856 Asphodel St. your new home sweet home! Schedule your showing today.
- Type:
- Single Family-Detached
- Sq.Ft.:
- 2,894
- Status:
- Active
- Beds:
- 5
- Lot size:
- 0.23 Acres
- Year built:
- 2007
- Baths:
- 4.00
- MLS#:
- 2024004270
- Subdivision:
- Le Marie
ADDITIONAL INFORMATION
This beautiful Acadian-style home in the gated Le Marie Subdivision is in a great location close to Hwy 16 and just steps away from award-winning Livingston Parish Primary and Junior High Schools. Entering the double custom glass paned front doors is the open concept Living/Dining area w/real wood floors and wood-paneled fireplace with a hearth and new gas-burning logs. Adjacent is the kitchen/Breakfast with custom cypress cabinets, granite countertops, a new vent hood above the stove, new under-cabinet LED lighting, tile floors, stainless appliances, and a large pantry. The refrigerator bought in 2022 can remain. Through the main living and kitchen, you will enjoy a wall of windows overlooking the backyard and a new fence installed in 2023. The spacious master suite features a Jacuzzi spa tub, a separate shower, dual split-level vanities, and a large walk-in closet. There are 3 bedrooms downstairs one with an en-suite bathroom and the others share a Jack n Jill. Upstairs is a large bedroom/bonus room w/an en-suite and walk-in closet. Throughout the downstairs are new custom blinds and plantation shutters installed in 2020 and canned LED recessed lighting in 2022. The interior has been freshly painted. A New Roof installed, A/C Ducts Cleaned, and a leaf Filter system were all done in 2023!!!!!!!! Garage Door opener replaced in 2024. Last but not least is the Custom built in 2022 Green House that remains. Donât wait to see this one!! Did Not Flood and the mortgage company does not require Flood insurance!!
- Type:
- Single Family-Detached
- Sq.Ft.:
- 2,153
- Status:
- Active
- Beds:
- 4
- Lot size:
- 1.12 Acres
- Year built:
- 1975
- Baths:
- 3.00
- MLS#:
- 2024004417
- Subdivision:
- Rural Tract (No Subd)
ADDITIONAL INFORMATION
This 4-bedroom home is located on a 1.12-acre rural tract in Denham Springs. This home features an open floor plan, beautiful laminate wood flooring, beamed archways, a bright interior, recessed lighting, and a wood-burning fireplace. The kitchen has custom white cabinetry, a gas cooktop, subway tile backsplash, and stainless steel appliances. The rooms are all spacious with abundant closet storage, and the master bath offers double vanities, a stand-alone soaking tub, and a separate shower. Enjoy your evenings outdoors on the open patio with views of your large backyard with mature shade trees.
- Type:
- Single Family-Detached
- Sq.Ft.:
- 1,612
- Status:
- Active
- Beds:
- 3
- Lot size:
- 0.18 Acres
- Year built:
- 2024
- Baths:
- 2.00
- MLS#:
- 2024004203
- Subdivision:
- Manor Pointe
ADDITIONAL INFORMATION
Awesome builder rate incentives and FREE refrigerator OR window blinds (restrictions apply)! The LANGLEY III B in Manor Pointe community offers a 3 bedroom, 2 full bathroom open design. The neighborhood features several ponds for recreation and fishing, is only 8 minutes away from Our Lady of the Lake Regional Medical Center, and is conveniently located to Juban Crossing which features shopping, dining, and entertainment for the whole family. Upgrades for this home include a gas range, cabinet hardware throughout, and more! Features: double vanity, garden tub, separate shower, linen closet, and walk-in closet in the master suite, kitchen island, covered rear patio, undermount sinks, ceiling fans in the living room and master bedroom are standard, smart connect wi-fi thermostat, smoke and carbon monoxide detectors, post tension slab, automatic garage door with 2 remotes, landscaping, architectural 30-year shingles, flood lights, and more! Energy Efficient Features: a tankless gas water heater, a kitchen appliance package, low E tilt-in windows, and more!
- Type:
- Single Family-Detached
- Sq.Ft.:
- 1,386
- Status:
- Active
- Beds:
- 3
- Lot size:
- 0.21 Acres
- Year built:
- 2024
- Baths:
- 2.00
- MLS#:
- 2024004162
- Subdivision:
- Highland Lakes
ADDITIONAL INFORMATION
New Construction in Highland Lakes! The Jacques Cottage floorplan offers 3 bedrooms and 2 full baths. Kitchen includes a freestanding gas range, stainless appliances, 2cm quartz countertops, kitchen pendant lights, undermount kitchen sink and custom built cabinet with soft closed hinges. Vinyl flooring in the kitchen, dining room, living area, master bedroom, tile in all bathrooms and carpet in secondary bedrooms. Exterior of homes includes a fir wood front door, architectural shingles, tankless water heater and up to 10 pallets of sod and landscaping along the front of the home.
- Type:
- Townhouse
- Sq.Ft.:
- 1,074
- Status:
- Active
- Beds:
- 2
- Lot size:
- 0.05 Acres
- Year built:
- 2024
- Baths:
- 2.00
- MLS#:
- 2024004152
- Subdivision:
- Cypress Ridge Townhomes
ADDITIONAL INFORMATION
Introducing Cypress Ridge Townhomes. These luxury townhomes will have white board and batten front siding, cypress posts, and a garage. The inside amenities feature Ceiling height white custom cabinets, quartz counter tops, a large island, stainless appliances and an open floor plan. Each unit boasts a laundry room and a pantry. Hard surfacing flooring throughout. The master has a walk in closet and an en suite bath. The back porch is covered with extra concrete for entertaining and the yards are fenced and maintained by the HOA. These are great communities and wont last long. Call to schedule your showing today.
- Type:
- Townhouse
- Sq.Ft.:
- 1,074
- Status:
- Active
- Beds:
- 2
- Lot size:
- 0.05 Acres
- Year built:
- 2024
- Baths:
- 2.00
- MLS#:
- 2024004149
- Subdivision:
- Cypress Ridge Townhomes
ADDITIONAL INFORMATION
Introducing Cypress Ridge Townhomes. These luxury townhomes will have white board and batten front siding, cypress posts, and a garage. The inside amenities feature Ceiling height white custom cabinets, quartz counter tops, a large island, stainless appliances and an open floor plan. Each unit boasts a laundry room and a pantry. Hard surfacing flooring throughout. The master has a walk in closet and an en suite bath. The back porch is covered with extra concrete for entertaining and the yards are fenced and maintained by the HOA. These are great communities and wont last long. Call to schedule your showing today.
- Type:
- Townhouse
- Sq.Ft.:
- 1,074
- Status:
- Active
- Beds:
- 2
- Lot size:
- 0.05 Acres
- Year built:
- 2024
- Baths:
- 2.00
- MLS#:
- 2024004148
- Subdivision:
- Cypress Ridge Townhomes
ADDITIONAL INFORMATION
Introducing Cypress Ridge Townhomes. These luxury townhomes will have white board and batten front siding, cypress posts, and a garage. The inside amenities feature Ceiling height white custom cabinets, quartz counter tops, a large island, stainless appliances and an open floor plan. Each unit boasts a laundry room and a pantry. Hard surfacing flooring throughout. The master has a walk in closet and an en suite bath. The back porch is covered with extra concrete for entertaining and the yards are fenced and maintained by the HOA. These are great communities and wont last long. Call to schedule your showing today.
- Type:
- Single Family-Detached
- Sq.Ft.:
- 2,266
- Status:
- Active
- Beds:
- 4
- Lot size:
- 0.26 Acres
- Year built:
- 2005
- Baths:
- 2.00
- MLS#:
- 2024004018
- Subdivision:
- Westminister Estates
ADDITIONAL INFORMATION
Great property in a great location, and FLOOD ZONE X! This 4 bed, 2 bath split floor plan house features no carpet, and large bedrooms! Back yard is fully fenced. Neighborhood has a private park and stocked pond. Plenty of cabinets and storage, including large pantry. Close to shopping and the interstate. House DID NOT FLOOD in 2016! Refrigerator, all window treatments, and blinds to remain at no value.
- Type:
- Single Family-Detached
- Sq.Ft.:
- 1,328
- Status:
- Active
- Beds:
- 3
- Lot size:
- 0.3 Acres
- Year built:
- 1969
- Baths:
- 2.00
- MLS#:
- 2024003970
- Subdivision:
- Merryland
ADDITIONAL INFORMATION
This beautifully renovated home boasts modern finishes and colors, located on a spacious double lot measuring 110 x 220. Situated in a desirable area near Juban Crossing and North Park, with top-rated schools in close proximity. Schedule a private tour to see this stunning property today, located in flood zone X and free of HOA restrictions.
- Type:
- Single Family-Detached
- Sq.Ft.:
- 6,607
- Status:
- Active
- Beds:
- 6
- Lot size:
- 1.8 Acres
- Year built:
- 1979
- Baths:
- 4.00
- MLS#:
- 2024003950
- Subdivision:
- Rural Tract (No Subd)
ADDITIONAL INFORMATION
Approximately 80% of the renovations have been done for you on this home. Just need someone to come finish out and have a HUGE custom home with acreage and pond. AC/Heat have been updated. 2 Wells on property for use in the yard, yet the home has city utilities. Two beautiful custom fireplaces, two living rooms, sub zero refrigerator, wine cooler, stainless appliances, maple wood flooring just waiting for you to finish to your liking, new windows (CUSTOM - SLIDE SIDEWAYS), frosted closet doors and pantry doors are already onsite, 3 laundry areas, several rooms that could be considered craft rooms, one side of the house with 3 bedrooms and bath could easily be converted to an in-law suite, recessed lighting - Now we need to talk about the shower in this home - one word (AMAZING). Cost estimates already obtained by owner for completing the home and will be available upon request. Make this your new dream home. Bids on file for items needing repair - ask your agent or contact the listing agent.
- Type:
- Single Family-Detached
- Sq.Ft.:
- 1,612
- Status:
- Active
- Beds:
- 3
- Lot size:
- 0.18 Acres
- Year built:
- 2024
- Baths:
- 2.00
- MLS#:
- 2024003738
- Subdivision:
- Manor Pointe
ADDITIONAL INFORMATION
Awesome builder rate incentives and FREE refrigerator OR window blinds (restrictions apply)! The LANGLEY III B in Manor Pointe community offers a 3 bedroom, 2 full bathroom open design. The neighborhood features several ponds for recreation and fishing, is only 8 minutes away from Our Lady of the Lake Regional Medical Center, and is conveniently located to Juban Crossing which features shopping, dining, and entertainment for the whole family. Upgrades for this home include a gas appliance package, cabinet hardware throughout, and more! Features: double vanity, garden tub, separate shower, linen closet, and walk-in closet in the master suite, kitchen island, covered rear patio, undermount sinks, ceiling fans in the living room and master bedroom are standard, smart connect wi-fi thermostat, smoke and carbon monoxide detectors, post tension slab, automatic garage door with 2 remotes, landscaping, architectural 30-year shingles, flood lights, and more! Energy Efficient Features: a tankless gas water heater, a kitchen appliance package, low E tilt-in windows, and more!
- Type:
- Single Family-Detached
- Sq.Ft.:
- 1,358
- Status:
- Active
- Beds:
- 3
- Lot size:
- 0.39 Acres
- Year built:
- 1995
- Baths:
- 2.00
- MLS#:
- 2024003746
- Subdivision:
- Cheray Place
ADDITIONAL INFORMATION
This one is ready for you to call it home!! 3br 2 Ba Live Oak Schools. Dont wait take a look soon!!
- Type:
- Single Family-Detached
- Sq.Ft.:
- 1,414
- Status:
- Active
- Beds:
- 3
- Lot size:
- 0.34 Acres
- Year built:
- 2011
- Baths:
- 3.00
- MLS#:
- 2024003618
- Subdivision:
- Cove The
ADDITIONAL INFORMATION
This beautiful waterfront property is located on the Amite River in a private gated one-street community with less than 20 houses, The Cove. This 3-bedroom home offers panoramic views of the water, an open floor plan, beautiful wood flooring that flows throughout the home, a cozy wood burning fireplace, and a bright interior. The kitchen features marbled quartz countertops, a farmhouse sink, white custom cabinetry, an electric cooktop with a exhaust hood, stainless steel appliances, and an oversized island with a breakfast bar, perfect for casual dining. The main dining area sits just off the kitchen with stunning views of the property. The bedrooms are all spacious with generous closet storage, while the master bath offers a large soaking tub, a separate shower, and a walk-in closet with custom shelving. You will love your evenings outdoors under the extended covered patio, or on the open wooden deck. Call for your private showing today.
- Type:
- Single Family-Detached
- Sq.Ft.:
- 1,612
- Status:
- Active
- Beds:
- 3
- Lot size:
- 0.18 Acres
- Year built:
- 2024
- Baths:
- 2.00
- MLS#:
- 2024003587
- Subdivision:
- Manor Pointe
ADDITIONAL INFORMATION
Awesome builder rate incentives and FREE refrigerator OR window blinds (restrictions apply)! The LANGLEY III B in Manor Pointe community offers a 3 bedroom, 2 full bathroom open design. The neighborhood features several ponds for recreation and fishing, is only 8 minutes away from Our Lady of the Lake Regional Medical Center, and is conveniently located to Juban Crossing which features shopping, dining, and entertainment for the whole family. Upgrades for this home include cabinet hardware throughout and more! Features: double vanity, garden tub, separate shower, linen closet, and walk-in closet in the master suite, kitchen island, covered rear patio, undermount sinks, ceiling fans in the living room and master bedroom are standard, smart connect wi-fi thermostat, smoke and carbon monoxide detectors, post tension slab, automatic garage door with 2 remotes, landscaping, architectural 30-year shingles, flood lights, and more! Energy Efficient Features: a tankless gas water heater, a kitchen appliance package, low E tilt-in windows, and more!
- Type:
- Single Family-Detached
- Sq.Ft.:
- 1,317
- Status:
- Active
- Beds:
- 3
- Lot size:
- 0.3 Acres
- Year built:
- 1993
- Baths:
- 2.00
- MLS#:
- 2024003536
- Subdivision:
- Glenwood Estates
ADDITIONAL INFORMATION
Spacious home recently renovated. Newer Roof, Carpet-Free Floors, Wood Burning Fireplace, Fenced Backyard, Double Carport, Transferrable Warranty. Master Suite with Jetted Tub. Qualifies for Rural Development Financing.
- Type:
- Single Family-Detached
- Sq.Ft.:
- 1,922
- Status:
- Active
- Beds:
- 3
- Lot size:
- 0.75 Acres
- Year built:
- 1975
- Baths:
- 3.00
- MLS#:
- 2024003510
- Subdivision:
- Rural Tract (No Subd)
ADDITIONAL INFORMATION
BACK ON THE MARKET AFTER BUYER HAD A CHANGE OF HEART! INSPECTION AVAILABLE! Great home located in Watson!! Live oak school district! This home offers 3 bedrooms and 2&1/2 baths. The large living room has plenty of space for entertaining and flows easily into the kitchen. The kitchen has the space for two eating areas. The front den could be a formal dining area or a great space for an office, playroom, anything you want! The oversized master bedroom has its own bathroom that includes a jacuzzi tub and walk-in closet. The AC, Modad system and roof are all less than 5 years old!! This home sits on .75 of an acre! Tons of yard space! There is also a large storage shed in the backyard.
- Type:
- Single Family-Detached
- Sq.Ft.:
- 3,460
- Status:
- Active
- Beds:
- 4
- Lot size:
- 1.3 Acres
- Year built:
- 2005
- Baths:
- 4.00
- MLS#:
- 2024003459
- Subdivision:
- Rural Tract (No Subd)
ADDITIONAL INFORMATION
THE PERFECT HOME! 3460 sqft home with a 2653 sqft guest home for a total of 7 bedrooms and 5 baths. It's like having a PRIVATE RETREAT or ESTATE that you can call home. This home features a POOL, GUEST HOUSE, MAN CAVE, PRIVATE OFFICE and UPSTAIRS QUARTERS FOR THE CHILDREN. The kitchen has a stainless steel 5 burner gas cook top, whirlpool self cleaning oven, and a 60 inch whirlpool double refrigerator/freezer. Wake up each morning in the Master Suite to awe-inspiring sunrises and a wall of windows which allows you a spectacular panoramic view of the pool area. Upstairs has a loft with 2 bedrooms that share a Jack and Jill bathroom and walk in closets, private vanity areas and its own jazzuci tub, and private office or computer nook for homework and studies. The 2653 sqft luxurious guest house opens to a fully-equipped gourmet kitchen and entertaining space. It has two bedrooms, two bathrooms, kitchen, living room, sunroom, and it's own private screened in porch. Newly painted and new roof. Both the main living space and guest livingspace totals 6023 sqft
- Type:
- Single Family-Detached
- Sq.Ft.:
- 2,291
- Status:
- Active
- Beds:
- 5
- Lot size:
- 0.38 Acres
- Year built:
- 2024
- Baths:
- 3.00
- MLS#:
- 2024003411
- Subdivision:
- Cane Mill Crossing
ADDITIONAL INFORMATION
Cane Mill Crossing is an ideal neighborhood in the Live Oak School District of Watson Louisiana, designed to bring neighbors together in this quaint one street 21 homesite neighborhood. New homes are under construction offering nearly half acre lot sizes that allow for Workshops. SALES PRICES NOW OFFERED IN THE MID $300s. New library of floor plans offering 3-4-5 Bedrooms packed with functional design & practical home features for the way families live today. $8,000 towards closing costs, prepaids, interest rate buy down and/ or premium upgrades when using the builders preferred lender. Down payment assistance programs available with FHA, VA, and Conventional Loans (restrictions apply) when using the builders preferred lender. Call Tracy West today at 225-235-6631 to review Many Options available for you to tailor fit your best program. Flood Zone X (flood insurance not required). Pictures are for representational purposes only. Upgrades apply.
- Type:
- Single Family-Detached
- Sq.Ft.:
- 1,992
- Status:
- Active
- Beds:
- 4
- Lot size:
- 0.29 Acres
- Year built:
- 2024
- Baths:
- 2.00
- MLS#:
- 2024003398
- Subdivision:
- Ellis Estates
ADDITIONAL INFORMATION
Awesome builder rate incentives and FREE refrigerator OR window blinds (restrictions apply)! The ALFANI III H in Ellis Estates community offers a 4 bedroom, 2 full bathroom, open design. The community features open spaces and tranquil ponds with shopping and entertainment just around the corner. Upgrades for this home include framed mirrors for all bathrooms, undermount cabinet lighting, and more! Features: double vanity, garden tub, separate shower, and walk-in closet in the master suite, tray ceiling in the master bedroom, master closet goes through to the laundry room for added convenience, double vanity in the second bathroom, large walk-in pantry, covered rear patio, side-entry garage, recessed can lighting, undermount sinks, cabinet hardware throughout, ceiling fans in the living room and master bedroom are standard, smart connect wi-fi thermostat, smoke and carbon monoxide detectors, post tension slab, automatic garage door with 2 remotes, landscaping, architectural 30-year shingles, flood lights, and more! Energy Efficient Features: a kitchen appliance package, low E tilt-in windows, and more!
Open House:
Sunday, 6/2 2:00-4:00PM
- Type:
- Single Family-Detached
- Sq.Ft.:
- 2,003
- Status:
- Active
- Beds:
- 4
- Lot size:
- 0.27 Acres
- Year built:
- 2023
- Baths:
- 2.00
- MLS#:
- 2024003359
- Subdivision:
- South Point
ADDITIONAL INFORMATION
30,000 LESS THAN other comparable new construction homes in Livingston Parish...20,000 LESS than many others AND 100sq' MORE!! PLUS PLUS PLUS - AND AND AND - Seller to provide up to 16,800 (6% of sales price) towards closing costs, prepaids, rate buy down or ANY way you want to use!! Rates could be as low as 4.75%! Call today for more details, terms and conditions apply. Must use preferred lender and title. This gorgeous 4 bedroom, 2 bathroom home is a perfect blend of modern luxury and functional design. Well appointed kitchen features a stylish island, stainless steel appliances, and a layout that caters to both culinary enthusiasts and social gatherings. The master suite is a true retreat with its double sinks, separate tub and shower and a generously sized walk in closet. The guest bathroom boasts double sinks, ensuring comfort and convenience for family. If this doesn't fit your size, location, or budget, we have other BRAND NEW homes in Denham, Watson and French Settlement. Variety of plans featured on 1/2 acre lots and more. NO HOA in some developments!! Award winning Livingston Parish school system! Low HOUSE PAYMENTS, LOW CLOSING COST, and MORE!! Kaizen Construction!
- Type:
- Single Family-Detached
- Sq.Ft.:
- 1,742
- Status:
- Active
- Beds:
- 4
- Lot size:
- 0.18 Acres
- Year built:
- 2024
- Baths:
- 3.00
- MLS#:
- 2024003334
- Subdivision:
- Arbor Walk
ADDITIONAL INFORMATION
Awesome builder rate incentives and FREE refrigerator OR window blinds (restrictions apply)! The QUEENSLAND II A in Arbor Walk community offers a 4 bedroom, 2 full and 1 half bathroom, open design. Arbor walk is conveniently located just minutes away from I-12, Juban Crossing, and Our Lady of the Lake Regional Medical Center. The community provides two stocked ponds for fishing, a children's park, and a pavilion. Upgrades for this home include a gas range, undermount sinks for all vanities, undermount cabinet lighting, and more! Features: walk-in master closet, garden tub and separate shower in the master suite, boot bench and drop zone at the garage entry, covered rear porch, recessed can lighting, undermount kitchen sink, ceiling fans in the living room and master bedroom are standard, smart connect wi-fi thermostat, smoke and carbon monoxide detectors, post tension slab, automatic garage door with 2 remotes, landscaping, architectural 30-year shingles, flood lights, and more! Energy Efficient Features: a tankless gas water heater, a kitchen appliance package, low E tilt-in windows, and more!
- Type:
- Single Family-Detached
- Sq.Ft.:
- 1,274
- Status:
- Active
- Beds:
- 3
- Lot size:
- 25.6 Acres
- Year built:
- 1957
- Baths:
- 2.00
- MLS#:
- 2436123
ADDITIONAL INFORMATION
Looking for a large parcel of land located just off of Hwy 16 in Denham Springs, this is the parcel for you! Located in the picturesque city of Denham Springs, Louisiana, this expansive 25.6 +/-acre parcel of land presents an exceptional opportunity for those seeking a serene and private rural retreat. Nestled amidst the natural beauty of fully fledged trees this property includes a pond and offers a perfect blend of tranquility and accessibility. Located in Denham Springs, this parcel benefits from the area's vibrant and growing community. Take advantage of the proximity to local amenities, including schools, shops, and restaurants, while still relishing in the tranquility and seclusion that this land affords. In summary, this 25.6+/-acre parcel of land in Denham Springs eagerly awaits a new owner to unlock its full potential. With its picturesque surroundings, varied topography, and prime location, this property is an ideal canvas for your vision. Whether you envision a community, a private sanctuary, or something entirely unique, this is your opportunity to transform this parcel into a place that reflects your dreams and aspirations. Must have licensed realtor to access property. Call for details!
- Type:
- Single Family-Detached
- Sq.Ft.:
- 1,661
- Status:
- Active
- Beds:
- 3
- Lot size:
- 0.23 Acres
- Year built:
- 2017
- Baths:
- 2.00
- MLS#:
- 2024003268
- Subdivision:
- Evangeline Trace
ADDITIONAL INFORMATION
Welcome to this beautiful 3 bedroom, 2 bath with an open/split design loaded with special features and amenities around every corner! 3cm full slab granite counter tops in baths, beautiful birch cabinets, recessed canned lighting & in kitchen, ceramic tile floors in wet areas, master bath with a walk-in closet, double sink, garden tub and separate shower, radiant barrier decking in the attic, low E-3 double insulated windows, BIB insulation in walls, large shed with electricity, extended patio, and much more! Centrally located on Buddy Ellis road for easy access to I-12 from the Juban or Walker Exits. The community is less than 2 miles away from Juban Crossing where you can meet all of your shopping and dining needs!
 |
| IDX information is provided exclusively for consumers' personal, non-commercial use and may not be used for any purpose other than to identify prospective properties consumers may be interested in purchasing. The GBRAR BX program only contains a portion of all active MLS Properties. Copyright 2024 Greater Baton Rouge Association of Realtors. All rights reserved. |

Information contained on this site is believed to be reliable; yet, users of this web site are responsible for checking the accuracy, completeness, currency, or suitability of all information. Neither the New Orleans Metropolitan Association of REALTORS®, Inc. nor the Gulf South Real Estate Information Network, Inc. makes any representation, guarantees, or warranties as to the accuracy, completeness, currency, or suitability of the information provided. They specifically disclaim any and all liability for all claims or damages that may result from providing information to be used on the web site, or the information which it contains, including any web sites maintained by third parties, which may be linked to this web site. The information being provided is for the consumer’s personal, non-commercial use, and may not be used for any purpose other than to identify prospective properties which consumers may be interested in purchasing. The user of this site is granted permission to copy a reasonable and limited number of copies to be used in satisfying the purposes identified in the preceding sentence. By using this site, you signify your agreement with and acceptance of these terms and conditions. If you do not accept this policy, you may not use this site in any way. Your continued use of this site, and/or its affiliates’ sites, following the posting of changes to these terms will mean you accept those changes, regardless of whether you are provided with additional notice of such changes. Copyright 2024 New Orleans Metropolitan Association of REALTORS®, Inc. All rights reserved. The sharing of MLS database, or any portion thereof, with any unauthorized third party is strictly prohibited.
Denham Springs Real Estate
The median home value in Denham Springs, LA is $249,000. This is higher than the county median home value of $158,500. The national median home value is $219,700. The average price of homes sold in Denham Springs, LA is $249,000. Approximately 48.3% of Denham Springs homes are owned, compared to 33.57% rented, while 18.13% are vacant. Denham Springs real estate listings include condos, townhomes, and single family homes for sale. Commercial properties are also available. If you see a property you’re interested in, contact a Denham Springs real estate agent to arrange a tour today!
Denham Springs, Louisiana has a population of 10,066. Denham Springs is less family-centric than the surrounding county with 26.9% of the households containing married families with children. The county average for households married with children is 36.73%.
The median household income in Denham Springs, Louisiana is $52,649. The median household income for the surrounding county is $60,456 compared to the national median of $57,652. The median age of people living in Denham Springs is 37 years.
Denham Springs Weather
The average high temperature in July is 91.9 degrees, with an average low temperature in January of 40.6 degrees. The average rainfall is approximately 62.5 inches per year, with 0 inches of snow per year.
