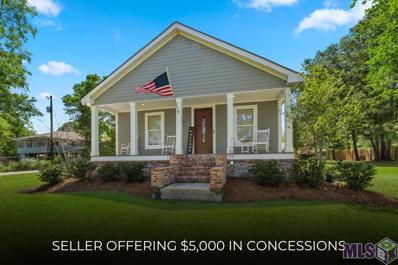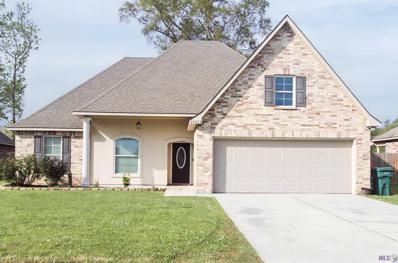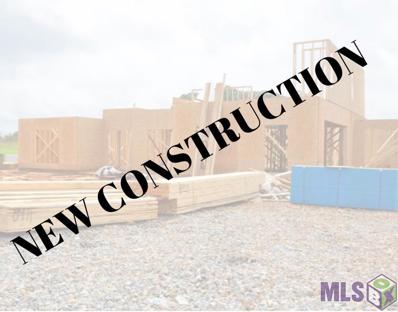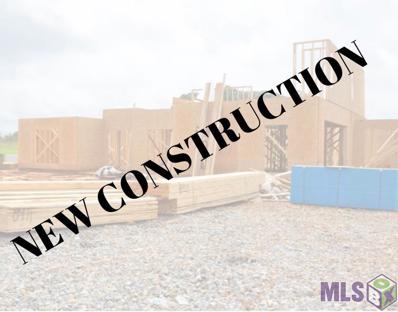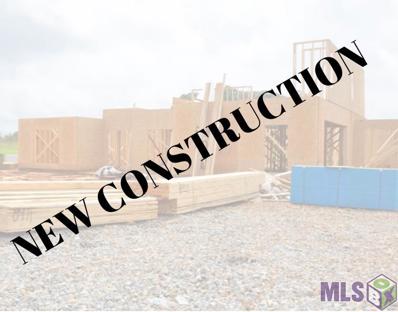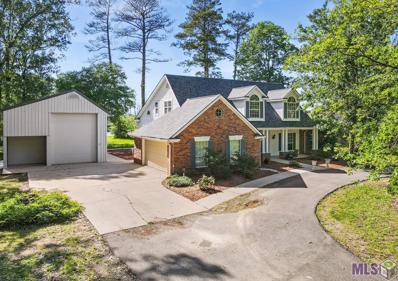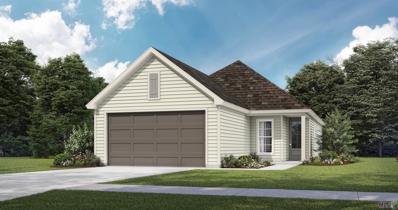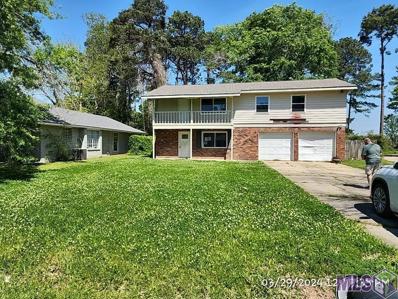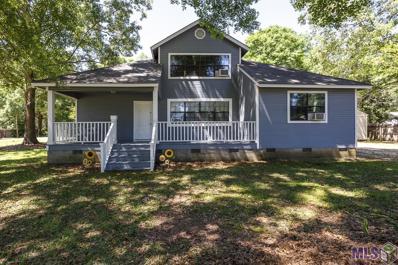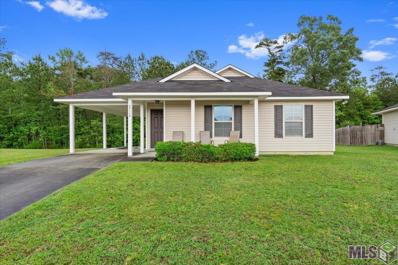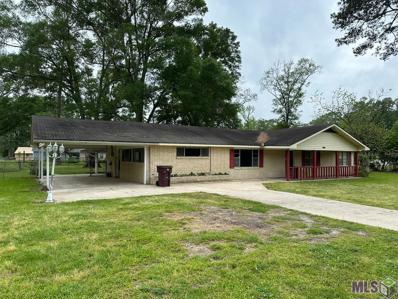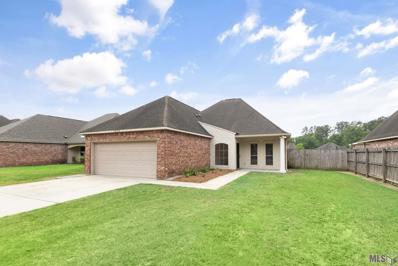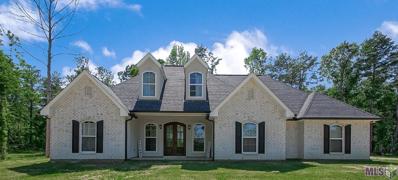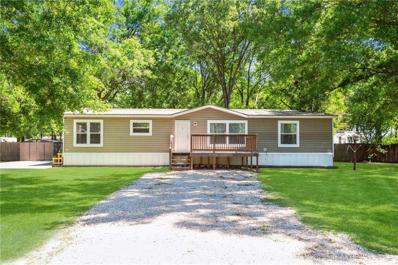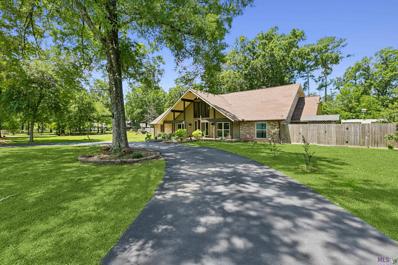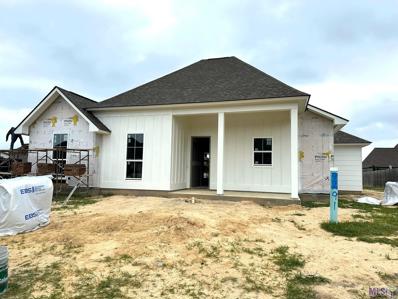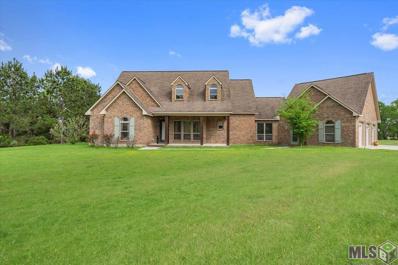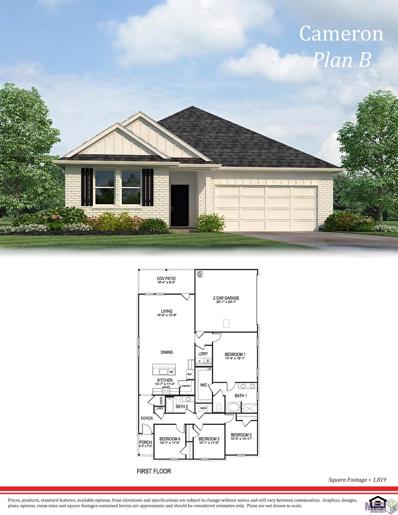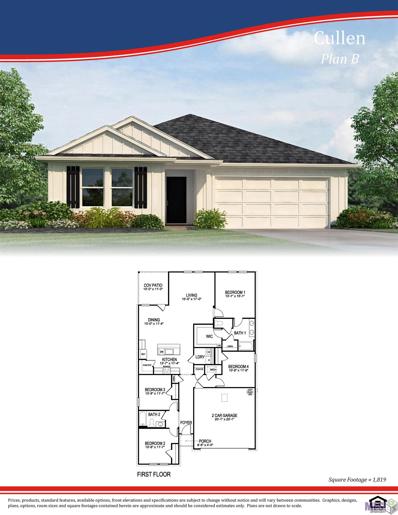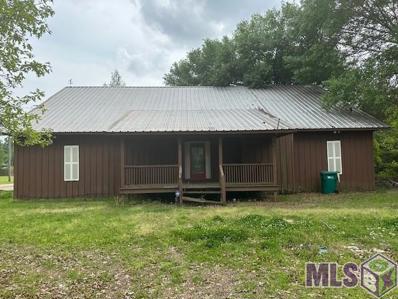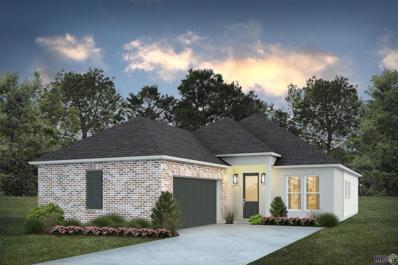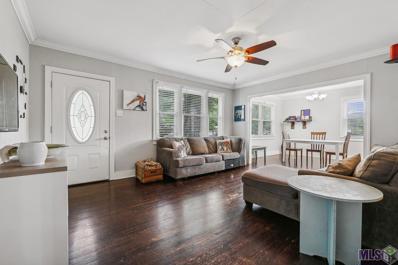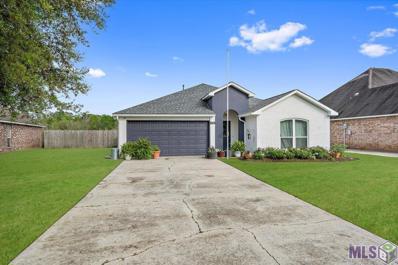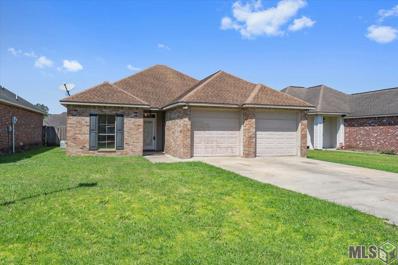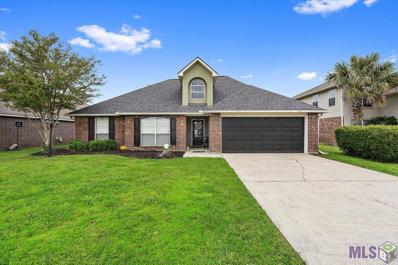Denham Springs LA Homes for Sale
- Type:
- Single Family-Detached
- Sq.Ft.:
- 2,251
- Status:
- Active
- Beds:
- 3
- Lot size:
- 0.64 Acres
- Year built:
- 2010
- Baths:
- 2.00
- MLS#:
- 2024006350
- Subdivision:
- Rural Tract (No Subd)
ADDITIONAL INFORMATION
Step into the inviting warmth of southern charm with this delightful Acadian-style abode nestled in the heart of Denham Springs, Louisiana. Boasting three bedrooms and two baths, this home beckons with its spacious layout and large bonus living room, offering ample space for both entertainment and relaxation. Convenience meets comfort as this residence is strategically situated near a plethora of shopping, dining, and entertainment options, ensuring that every need and desire is just moments away. Nestled on a sprawling .637 acre lot, this home offers the perfect blend of indoor-outdoor living, with a sprawling front porch and rear patio beckoning you to enjoy the tranquility of the outdoors. Rest easy knowing that this property stands resilient, having remained untouched by flooding and situated in the coveted Flood Zone X. Discover the perfect harmony of space, style, and location with this captivating home. Schedule your showing today and make your dreams of Southern living a reality!
- Type:
- Single Family-Detached
- Sq.Ft.:
- 1,939
- Status:
- Active
- Beds:
- 4
- Lot size:
- 0.28 Acres
- Year built:
- 2014
- Baths:
- 2.00
- MLS#:
- 2024006375
- Subdivision:
- Grays Creek
ADDITIONAL INFORMATION
This 4 bedroom/2 bath home is everything you need and more! As you walk into the foyer of this home you are greeted with beautiful 13 FT CEILINGS with crown molding, wood look tile floors and an open floor plan. The kitchen/dining area has CUSTOM wood cabinets with SOFT CLOSE doors and drawers, CUSTOM designed backsplash, 3cm Granite, an added WET BAR with a Custom wine rack. With large closet space in every room, this home has plenty of storage! The outside of the home boasts beautiful landscaping, trees and a covered patio. This beautifully well-maintained home sits in a quiet neighborhood with a stocked community pond.
- Type:
- Townhouse
- Sq.Ft.:
- 1,103
- Status:
- Active
- Beds:
- 2
- Lot size:
- 0.1 Acres
- Year built:
- 2024
- Baths:
- 2.00
- MLS#:
- 2024006370
- Subdivision:
- Rural Tract (No Subd)
ADDITIONAL INFORMATION
Brand new 2 bedroom 2 bath townhome located conveniently at the end of Arnold Rd. Close to Watson, Denham Springs & Walker. This one street community features 16 townhomes in total. *Structure square footage nor lot dimensions warranted by Realtor*
- Type:
- Townhouse
- Sq.Ft.:
- 1,091
- Status:
- Active
- Beds:
- 2
- Lot size:
- 0.1 Acres
- Year built:
- 2024
- Baths:
- 2.00
- MLS#:
- 2024006368
- Subdivision:
- Rural Tract (No Subd)
ADDITIONAL INFORMATION
Brand new 2 bedroom 2 bath townhome located conveniently at the end of Arnold Rd. Close to Watson, Denham Springs & Walker. This one street community features 16 townhomes in total. *Structure square footage nor lot dimensions warranted by Realtor*
- Type:
- Townhouse
- Sq.Ft.:
- 1,091
- Status:
- Active
- Beds:
- 2
- Lot size:
- 0.1 Acres
- Year built:
- 2024
- Baths:
- 2.00
- MLS#:
- 2024006366
- Subdivision:
- Rural Tract (No Subd)
ADDITIONAL INFORMATION
Brand new 2 bedroom 2 bath townhome located conveniently at the end of Arnold Rd. Close to Watson, Denham Springs & Walker. This one street community features 16 townhomes in total. *Structure square footage nor lot dimensions warranted by Realtor*
- Type:
- Single Family-Detached
- Sq.Ft.:
- 3,261
- Status:
- Active
- Beds:
- 4
- Lot size:
- 1.19 Acres
- Year built:
- 1995
- Baths:
- 4.00
- MLS#:
- 2024006202
- Subdivision:
- Rural Tract (No Subd)
ADDITIONAL INFORMATION
Custom Louisiana style home built with a fine eye for detail! Guests are greeted by a secret garden with a Live Oak tree at its heart & front porch perfect for sipping mint juleps! The foyer introduces you to the formal dining room, study & leads to a living room w/soaring ceilings & gorgeous windows gracing the entire back side of home showing off spectacular views of the yard. FP has custom cypress mantle & arched windows have handcrafted/manually bent cypress millwork. LR, breakfast & sitting rooms all have access to large screened patio. Entertain in well designed kitchen w/ bar area, center island w/double sided access & breakfast room. Kitchen has walkin pantry, tons of storage & solid wood custom cabinets w/slide out storage drawers & designated stand mixer cabinet w/riser giving a modern homesteaders feel. Laundry room has shelving for bulk storage. Primary suite is on the ground floor offers privacy w/sitting area & en-suite bath w/dual sinks & impressive counter space & studio style lighting, full length mirrored towel closet, jetted tub, sep shower & water closet. Upstairs are 3 generously sized bdrms w/2 of them sharing the hall bath & 3rd being a guest suite w/its own walkin closet & bath.Easily access floored attic space on 2nd floor for storing seasonal items. Storage in this home is endless: huge 2 car garage w/built in shelves & still tons of room for more storage. Not enough storage for your familyâs needs? Step across the driveway to the 25âx43âmetal workshop accessed by 3 doors-including 2 roll ups for easy storage of camper/boat inside has carpentry station w/built in table saw & router. Need to run a home based business, store rec toys or entertain? This property has it all! Home within 5 miles from I12, minutes to schools, shopping & restaurants. PLUS: NEW ROOF Dec â23 & new granite coming on 4/23/24, NO HOA~bring the chickens! Never flooded/Zone X/no flood ins required plus BEAUTIFUL sunset views over the pond-what more could you ask for!?
- Type:
- Single Family-Detached
- Sq.Ft.:
- 1,216
- Status:
- Active
- Beds:
- 3
- Lot size:
- 0.21 Acres
- Year built:
- 2024
- Baths:
- 2.00
- MLS#:
- 2024006062
- Subdivision:
- Highland Lakes
ADDITIONAL INFORMATION
New Construction home in Highland Lakes! The Autumn French floorplan offers 3 bedroom and 2 full baths. The kitchen includes a freestanding gas range, stainless appliances, custom built cabinets, custom backsplash, 3cm granite countertops and undermount sink. Vinyl flooring is the foyer, living, master bedroom, tile in all wet areas and carpet in the spare bedrooms. Exterior of home includes fir wood front door, architectural shingles, tankless water heater, up to 10 pallets of sod and landscaping along the front home.
- Type:
- Single Family-Detached
- Sq.Ft.:
- 1,830
- Status:
- Active
- Beds:
- 4
- Lot size:
- 0.23 Acres
- Year built:
- 1976
- Baths:
- 3.00
- MLS#:
- 2024006044
- Subdivision:
- Shadow Springs
ADDITIONAL INFORMATION
4 Bedroom 3 bath home in Shadow Springs Subdivision. This home features 2 living rooms both upstairs and downstairs, large kitchen and breakfast area with balcony access. 3 bedrooms and 2 baths are upstairs and 4th bedroom with full bath downstairs. Close to Southside Junior High School and shopping. This is a must see!
- Type:
- Single Family-Detached
- Sq.Ft.:
- 1,992
- Status:
- Active
- Beds:
- 3
- Lot size:
- 0.61 Acres
- Year built:
- 1990
- Baths:
- 2.00
- MLS#:
- 2024005966
- Subdivision:
- Oak Place
ADDITIONAL INFORMATION
Welcome to your home sweet home! Nestled on a large corner lot in Live Oak School District, this spacious beauty offers over 1900 sq. ft. of living space, providing ample room for comfortable living and entertaining. The upstairs offers a bonus or could be 3rd bedroom closet being installed currently. Step inside to discover and see the updated laminate floors throughout the main areas, enhancing both aesthetic appeal and durability. The heart of this home is its open floor plan, seamlessly connecting the living, dining, and kitchen areas, perfect for gatherings with family and friends. Upstairs, you'll find a large bonus room, offering versatile space to be tailored to your needs - whether it's a home office, playroom, or media area, the possibilities are endless! Retreat to the remodeled primary bathroom featuring updated granite counters, adding a touch of elegance and luxury to your daily routine. Outside, the charm continues with a freshly painted exterior, adding to the curb appeal and ensuring a welcoming first impression. Additional features include a new storage building, perfect for storing outdoor equipment, a delightful "she shed" for creative pursuits or relaxation, and an extra storage shed providing ample space to keep your belongings organized. With a prime location within the Live Oak School District and convenient access to shopping, restaurants and amenities this property offers the perfect blend of comfort, style, and convenience. Don't miss out on the opportunity to make this your own!
- Type:
- Single Family-Detached
- Sq.Ft.:
- 1,398
- Status:
- Active
- Beds:
- 4
- Lot size:
- 0.22 Acres
- Year built:
- 2013
- Baths:
- 2.00
- MLS#:
- 2024005923
- Subdivision:
- Quail Creek
ADDITIONAL INFORMATION
Location Location This adorable 4 br 2 bath is perfect for someone with a large family! Open floor plan great for entertaining guest! Don't miss out on this move in ready home! All bedrooms are of great size! Scoop this one up before it's to late! Did not Flood and no flood insurance required. With a full price offer Seller will include frig, washer, Dryer and a flat screen TV.
- Type:
- Single Family-Detached
- Sq.Ft.:
- 2,019
- Status:
- Active
- Beds:
- 3
- Lot size:
- 0.82 Acres
- Year built:
- 1969
- Baths:
- 2.00
- MLS#:
- 2024005818
- Subdivision:
- Rural Tract (No Subd)
ADDITIONAL INFORMATION
INVESTOR SPECIAL!! Fixer upper in an amazing location near Greystone Golf & Country Club, Juban Crossing shopping & restaurants, and I-12. *Structure square footage nor lot dimensions warranted by Realtor*
- Type:
- Single Family-Detached
- Sq.Ft.:
- 1,866
- Status:
- Active
- Beds:
- 3
- Lot size:
- 0.28 Acres
- Year built:
- 2008
- Baths:
- 2.00
- MLS#:
- 2024005765
- Subdivision:
- Montrose
ADDITIONAL INFORMATION
Stunning and well maintained 3 bed/2 bath home with an great open floor plan in Montrose! This home is situated on the lake and offers high ceilings, crown molding, breakfast bar in kitchen with walk in pantry. The open floor plan features the kitchen dining area overlooking the living room and is complete with gas fireplace and is large enough for family and friends to gather. All bedrooms are a great size with ample storage space. The master suite is complete with sitting area, dual sinks and large walk in closets. The backyard is fully fenced and overlooks the gorgeous lake! This home did not flood. Don't miss out on your opportunity to view this home! Won't last long! Schedule your appointment today!
- Type:
- Single Family-Detached
- Sq.Ft.:
- 3,141
- Status:
- Active
- Beds:
- 5
- Lot size:
- 3.4 Acres
- Year built:
- 2023
- Baths:
- 4.00
- MLS#:
- 2024005770
- Subdivision:
- Lakes At Hidden Oaks, The
ADDITIONAL INFORMATION
Sellers are re-locating from this magnificent Newly Constructed - bedroom 4 bath home. The home comes with an extended builderâs warranty that includeds a 27-month fit and finish and a 36-month Electrical and mechanical. This home offers a large office/hobby room downstairs and 4 bedrooms are located downstairs. The kitchen and family room are open as well as the large eating area that can comfortably house a large farmhouse table. Welcome your guest through the double door entrance and the large foyer. The family room is brightened by the abundance of natural light and warmed by the wood burning fireplace. The kitchen offers a large island with a double sink and extra seating for visitation while preparing a meal on the 5-burner cooktop. The wall oven and microwave allows for extra cabinet storage. The home offers a large pantry for big pots and bulk purchases. The triple split downstairs bedrooms offers the primary bedroom and ensuite bath totally private from the others rooms. The luxurious primary bath offers a large soaking tub with a separate shower and water toilet. Upstairs you can enjoy another rec/game/family room. Perfect for the gamer of the house of the movie watcher. The 5th bedroom and 4th bath are also located upstairs, a tranquil space for extra privacy. The MORE of this remarkable home is the 3.4 acre lot located in flood zone X. Make your appointment today.
- Type:
- Single Family-Detached
- Sq.Ft.:
- 1,830
- Status:
- Active
- Beds:
- 3
- Lot size:
- 0.71 Acres
- Year built:
- 2021
- Baths:
- 2.00
- MLS#:
- 2442217
ADDITIONAL INFORMATION
LOCATION! This well kept home on 0.71 of an acre, is located 4 miles from Juban Crossing. The large living area includes built in bookshelves, and has vinyl wood flooring. The master suite has large space offered, separate tub and shower, and double vanities. The home is anchored, and sits on a concrete slab (tongue and wheels have been removed).
- Type:
- Single Family-Detached
- Sq.Ft.:
- 3,783
- Status:
- Active
- Beds:
- 4
- Lot size:
- 1.59 Acres
- Year built:
- 1976
- Baths:
- 3.00
- MLS#:
- 2024005555
- Subdivision:
- Dixieland
ADDITIONAL INFORMATION
Situated on 1.59 acres, this beautiful 1.5 story, 4 bed/3 bath home has everything you could possibly want! Gorgeous wood and tile floors throughout with a large open living area, laundry rooms on both floors! The lush backyard has an 11.5 x 32.2 workshop and two large storage buildings with a covered area for your tractor or lawnmower. There is a separate fenced area with a chicken coop and garden. Located in Flood Zone X and has never flooded. Come take a drive out to the country to view this beautiful home!
- Type:
- Single Family-Detached
- Sq.Ft.:
- 2,198
- Status:
- Active
- Beds:
- 4
- Lot size:
- 0.14 Acres
- Year built:
- 2024
- Baths:
- 3.00
- MLS#:
- 2024005492
- Subdivision:
- Plainview Ridge
ADDITIONAL INFORMATION
Located in Plainview Ridge, this property is less than 10 mins from Denham Springs, shopping, dining and entertainment. Located within the very highly-rated Live Oak School District. This 2,198 sq ft. 4BD/3BA home offers a sprawling open concept floor plan perfect for entertaining and modern living. Inspired by the traditional southern charm, this home features a classic exterior and located on an oversized lot with a great view. The chef's kitchen features contemporary custom cabinets, a walk in pantry and upgrades appliances including a gas cooktop. The family room opens to a large back porch perfect for seamless entertaining in and out of doors. The large master suite features a walk-in closet and a 5-piece master bath with double vanities. Secondary bedrooms feature plenty of light, and great closet space. Enjoy a brand new home in a wonderful community. Donât settle for anything less and start your new custom home shopping experience today. *Structure square footage nor lot dimensions warranted by realtor.
- Type:
- Single Family-Detached
- Sq.Ft.:
- 2,585
- Status:
- Active
- Beds:
- 3
- Lot size:
- 1.01 Acres
- Year built:
- 2015
- Baths:
- 3.00
- MLS#:
- 2024005495
- Subdivision:
- Tranquility Lakes Community
ADDITIONAL INFORMATION
Welcome to Tranquility Lakes Community! This stunning home, nestled on a sprawling 1-acre lot, offers a blend of elegance and comfort. As you step inside, your gaze is immediately captivated by the soaring 30-foot ceilings gracing the living room, kitchen, and dining area, creating an expansive and airy ambiance. The foyer and sitting room/media room feature impressive 14-foot ceilings, while all other rooms offer generous 10-foot ceilings, accentuating the spaciousness throughout. Elegantly adorned with engineered cherry flooring, the home exudes warmth and sophistication. A focal point of the living space is the gas fireplace, flanked by striking stone that ascends to the loft balcony, providing a picturesque overlook of the main areas. The upper level offers versatility, serving as a game room, media room, or additional open bedroom to suit your lifestyle needs. The heart of the home lies in the meticulously designed kitchen, boasting custom-built cabinets, dual islandsâone for breakfast and the other for culinary endeavorsâboth adorned with luxurious granite countertops. Stainless steel appliances, including double ovens and a recently updated dishwasher and microwave. Retreat to the master bedroom on the main floor, complete with a spacious walk-in closet and a lavish en-suite bath featuring a custom-built shower with rejuvenating body sprays. Two additional bedrooms share a convenient Jack and Jill bathroom. Convenience meets luxury with a half bath and laundry room conveniently nestled in the hallway leading to a charming enclosed breezeway, perfect for relaxation. A three-car garage, oversized and equipped with two storage closets, offers ample space for vehicles and storage needs. Outside, a sprawling back porch envelops the home, offering a tranquil retreat with a fireplace and a custom-built brick BBQ pit, ideal for outdoor gatherings and entertaining. With amenities too numerous to detail, Schedule your private showing today.
- Type:
- Single Family-Detached
- Sq.Ft.:
- 1,819
- Status:
- Active
- Beds:
- 4
- Lot size:
- 0.17 Acres
- Year built:
- 2024
- Baths:
- 2.00
- MLS#:
- 2024005455
- Subdivision:
- Belmont
ADDITIONAL INFORMATION
This four-bedroom, two-bathroom, two-car garage home is ideal for anyone. The open-concept floor plan allows you to easily move between the living room, dining room, and kitchen, making it perfect for entertaining guests or spending time with family. The kitchen features stainless steel equipment, a large island, and ample counter space. The spacious master suite, which is near the kitchen, boasts a walk-in closet and an en suite. The remaining three bedrooms have closets and share the use of the second bathroom. The house also offers a patio with sufficient space for gathering.
- Type:
- Single Family-Detached
- Sq.Ft.:
- 1,819
- Status:
- Active
- Beds:
- 4
- Lot size:
- 0.15 Acres
- Year built:
- 2024
- Baths:
- 2.00
- MLS#:
- 2024005454
- Subdivision:
- Indigo Trails
ADDITIONAL INFORMATION
This 4 bedroom, 2 bathroom, 2 car garage home has an open-concept design that is perfect for anyone. The main living area is spacious and includes a living room, dining room, and kitchen. The kitchen is equipped with stainless steel appliances, a large island, and plenty of counter space. The master bedroom is located on the main floor and has a walk-in closet and private bathroom. The other three bedrooms all have walk-in closets and thereâs a bathroom between two bedrooms in the front. The home also comes with a tankless water heater and has a nice-sized patio with plenty of space for entertaining.
- Type:
- Single Family-Detached
- Sq.Ft.:
- 2,833
- Status:
- Active
- Beds:
- 4
- Lot size:
- 0.97 Acres
- Year built:
- 1980
- Baths:
- 3.00
- MLS#:
- 2024005387
- Subdivision:
- Lakota Lane
ADDITIONAL INFORMATION
Two story home sits on one acre lot. Lots of square footage for the money and in the Live Oak School District. Open living area with wood flooring and ample space for entertaining. Kitchen offers lots of cabinetry, a wrap-around island, and generous storage. Three bedrooms plus an office/storage space occupy the first floor, while the second floor has sizable bonus area, ample storage/closet space, an extra bedroom, and a bathroom. Covered back patio also features a hot tub area.
- Type:
- Single Family-Detached
- Sq.Ft.:
- 1,576
- Status:
- Active
- Beds:
- 3
- Lot size:
- 0.16 Acres
- Year built:
- 2024
- Baths:
- 2.00
- MLS#:
- 2024005324
- Subdivision:
- Juban Gardens
ADDITIONAL INFORMATION
Estimated completion date: 07/24/2024 Discover your perfect new home at Juban Gardens! Alvarez Construction is bringing luxury living to Livingston Parish with 71 homesites offering 29 style options. All homes will range from 3-5 bedrooms, 2-3 bathrooms and will start at 1,555 sq ft. Juban Gardens also boasts two ponds and a green space, adding to the unique character of the community. Located off I-12 and near Juban Crossing Shopping Center, you are never far from all the shopping, dining, and entertainment you could ever need. As you enter your new home, its luxury finishes await. Through the main living areas you'll find vinyl-plank floors, while the bathrooms and utility room feature tile flooring. The living areas and Owner's suite feature crown molding, and the kitchen boasts custom cabinetry, an oversized island, a gas cooktop, and 3cm granite countertops. Smart devices such as a Wi-Fi-enabled SmartHome hub, wireless security system, exterior security camera, Wi-Fi-enabled garage door, wireless smoke/heat combination detector, and a WiFi-enabled thermostat come included with your home - and for added peace of mind, three months of alarm monitoring are all included! The Asheville is a single-story, 1,576 sq ft, 3 bedroom 2 bathroom plan that features an open living area with 10â ceilings. The kitchen features a large island and is open to the dining room and the living room. The large ownerâs suite has windows to the backyard, an ensuite attached bath with double vanities, a walk-in shower, a separate garden tub, WC, and a spacious walk-in closet. Bedrooms 2 and 3 share bathroom 2 which is located in the same hallway as the utility room off of the living room. There is a 2-car garage that enters into the kitchen of the home. All homes include a WiFi-enabled SmartHome management hub with a wireless security system, a wireless smoke/heat combination detector, and a WiFi-enabled thermostat. Visit the "Build Smart" area of our website for additional information.
- Type:
- Single Family-Detached
- Sq.Ft.:
- 1,715
- Status:
- Active
- Beds:
- 3
- Lot size:
- 0.24 Acres
- Year built:
- 1984
- Baths:
- 3.00
- MLS#:
- 2024005317
- Subdivision:
- Dodge City
ADDITIONAL INFORMATION
Discover the potential of a No-down-payment USDA loan for this delightful property! Welcome to your cozy cottage nestled in a well-established neighborhood. With 3 bedrooms, 2.5 baths, and stylish living and kitchen/dining areas adorned with crown molding, this home radiates comfort. Enjoy the allure of original wood flooring in the living, dining, and bedrooms, complemented by energy-efficient vinyl windows. The kitchen is a culinary haven, boasting granite countertops, mosaic tile backsplash, stainless steel appliances, and ample storage space. A spacious bonus room off the kitchen, complete with a half bath and laundry area, adds versatility to the layout. Step through French doors to a fenced backyard featuring a 10x10 storage shed. With a new roof installed just a year ago and ongoing termite and pest control measures in place, peace of mind comes standard. Located minutes from dining, entertainment, and shopping at Juban Crossing, with easy access to Hwy 190 and downtown Baton Rouge, this home offers convenience and charm. Situated in Flood Zone X and within the highly rated Livingston Parish school district, this property awaits your personal touch. Schedule a showing today and envision yourself calling this cozy cottage home!
- Type:
- Single Family-Detached
- Sq.Ft.:
- 1,695
- Status:
- Active
- Beds:
- 3
- Lot size:
- 0.3 Acres
- Year built:
- 2003
- Baths:
- 2.00
- MLS#:
- 2024005283
- Subdivision:
- Richmond Place
ADDITIONAL INFORMATION
Nestled within Richmond Place Subdivision, this inviting 3-bedroom, 2-bathroom home offers a perfect blend of comfort. The sellers are still living in the home packing, and even with packing going on, you'll love the open and split floor plan, and it sits on one of the subdivision's larger lake lots. Step into the living room, with laminate flooring, a vaulted ceiling, and a gas log fireplace with a mantle. Seamlessly connected to the kitchen and dining area, this space is ideal for entertaining guests or enjoying cozy evenings in. The kitchen delights with ceramic tile countertops, complemented by a matching backsplash, antique white cabinets, and an electric range/oven. An eat-at breakfast bar adds convenience, while the adjoining dining area offers views of the patio and the lake. Retreat to the master bedroom, where laminate flooring sets the stage for relaxation. The en suite master bath has ceramic tile flooring, double granite vanities, a garden soaker tub, a separate shower, and his and her walk-in closets, providing ample storage space. Two additional bedrooms, are nice sized and carpeted, and share a full bath. Step outside onto the 30 x 20 extended covered patio and enjoy the beauty of the surroundings. Upgrades include replaced windows, a high-pressure HVAC system, added awning and concrete in the rear, and fresh exterior paint. Sellers are offering a flooring and painting allowance with full price offer!!! Don't miss the opportunity to make this your home â schedule your private showing today.
- Type:
- Single Family-Detached
- Sq.Ft.:
- 1,459
- Status:
- Active
- Beds:
- 3
- Lot size:
- 0.2 Acres
- Year built:
- 2007
- Baths:
- 2.00
- MLS#:
- 2024005268
- Subdivision:
- Stone Ridge Crossing
ADDITIONAL INFORMATION
Welcome to this charming 3 bedroom, 2 bath home in a quaint one-street subdivision, offering an ideal blend of space, comfort, and convenience. Step into the spacious living room that seamlessly flows into the kitchen and dining area, accentuated by abundant windows and high ceilings, creating an open and airy ambiance. Enjoy picturesque views of the expansive backyard, open patio, and porch from every angle, inviting outdoor relaxation and entertainment. Crown molding, luxury vinyl tile, and fresh paint adorn the interior, ensuring a move-in ready experience. The master bath suite boasts his and her closets, double vanities, a separate shower, and a large jetted tub, providing a luxurious retreat. Situated in an excellent location near Juban Road shopping, dining, medical offices, Baton Rouge, and Hammond, this home offers unparalleled convenience. Schedule your private showing today.
- Type:
- Single Family-Detached
- Sq.Ft.:
- 1,998
- Status:
- Active
- Beds:
- 4
- Lot size:
- 0.2 Acres
- Year built:
- 2005
- Baths:
- 2.00
- MLS#:
- 2024005201
- Subdivision:
- Woodland Crossing
ADDITIONAL INFORMATION
Welcome to your dream home! This beautiful 4-bedroom, 2-bathroom sanctuary boasts a spacious and inviting layout with an open and split floor plan, offering both comfort and functionality. Upon entry, you're greeted by a welcoming foyer leading seamlessly to a circular flow living area. The living room, adorned with wood flooring, recessed lighting, and a gas log fireplace with a mantle and ceramic tile surround, effortlessly transitions into the kitchen and dining area, creating an ideal space for entertaining or cozy family gatherings. Immerse yourself in the tranquility of the outdoors through a wall of windows, offering picturesque views of the expansive covered patio, pergola, inground gunite salt water swimming pool, and enchanting stone waterfall. The kitchen is a chef's delight, featuring ceramic tile flooring, granite countertops, ceramic tile backsplash, stainless steel appliances, an electric range/oven, a pantry, and a recently added expansive eat-at granite island. Retreat to the luxurious master bedroom, boasting wood flooring, crown molding, and an en suite bath. The master bath suite is a spa-like oasis, showcasing ceramic tile flooring, separate and split his and her granite vanities, separate his and her walk-in closets, a custom-built shower, and a garden soaker tub, providing the ultimate in relaxation and indulgence. The three additional bedrooms, also featuring wood flooring, offer ample space for family or guests. Step outside into the serene wood-fenced backyard and unwind on the covered patio or pergola while being serenaded by the soothing sounds of the pool's waterfall. Conveniently located and competitively priced, this exceptional property offers the perfect blend of luxury, comfort, and convenience. Don't miss out on the opportunity to make this your own slice of paradise. Schedule your private showing today!
 |
| IDX information is provided exclusively for consumers' personal, non-commercial use and may not be used for any purpose other than to identify prospective properties consumers may be interested in purchasing. The GBRAR BX program only contains a portion of all active MLS Properties. Copyright 2024 Greater Baton Rouge Association of Realtors. All rights reserved. |

Information contained on this site is believed to be reliable; yet, users of this web site are responsible for checking the accuracy, completeness, currency, or suitability of all information. Neither the New Orleans Metropolitan Association of REALTORS®, Inc. nor the Gulf South Real Estate Information Network, Inc. makes any representation, guarantees, or warranties as to the accuracy, completeness, currency, or suitability of the information provided. They specifically disclaim any and all liability for all claims or damages that may result from providing information to be used on the web site, or the information which it contains, including any web sites maintained by third parties, which may be linked to this web site. The information being provided is for the consumer’s personal, non-commercial use, and may not be used for any purpose other than to identify prospective properties which consumers may be interested in purchasing. The user of this site is granted permission to copy a reasonable and limited number of copies to be used in satisfying the purposes identified in the preceding sentence. By using this site, you signify your agreement with and acceptance of these terms and conditions. If you do not accept this policy, you may not use this site in any way. Your continued use of this site, and/or its affiliates’ sites, following the posting of changes to these terms will mean you accept those changes, regardless of whether you are provided with additional notice of such changes. Copyright 2024 New Orleans Metropolitan Association of REALTORS®, Inc. All rights reserved. The sharing of MLS database, or any portion thereof, with any unauthorized third party is strictly prohibited.
Denham Springs Real Estate
The median home value in Denham Springs, LA is $249,000. This is higher than the county median home value of $158,500. The national median home value is $219,700. The average price of homes sold in Denham Springs, LA is $249,000. Approximately 48.3% of Denham Springs homes are owned, compared to 33.57% rented, while 18.13% are vacant. Denham Springs real estate listings include condos, townhomes, and single family homes for sale. Commercial properties are also available. If you see a property you’re interested in, contact a Denham Springs real estate agent to arrange a tour today!
Denham Springs, Louisiana has a population of 10,066. Denham Springs is less family-centric than the surrounding county with 26.9% of the households containing married families with children. The county average for households married with children is 36.73%.
The median household income in Denham Springs, Louisiana is $52,649. The median household income for the surrounding county is $60,456 compared to the national median of $57,652. The median age of people living in Denham Springs is 37 years.
Denham Springs Weather
The average high temperature in July is 91.9 degrees, with an average low temperature in January of 40.6 degrees. The average rainfall is approximately 62.5 inches per year, with 0 inches of snow per year.
