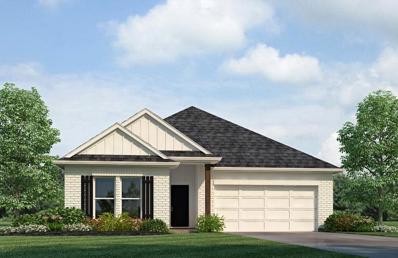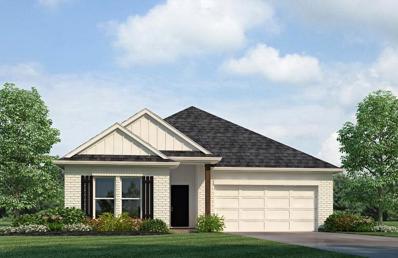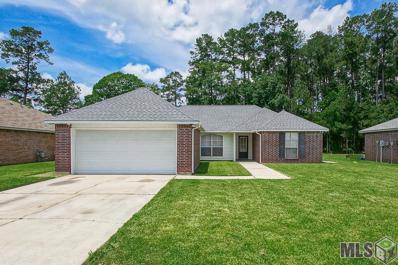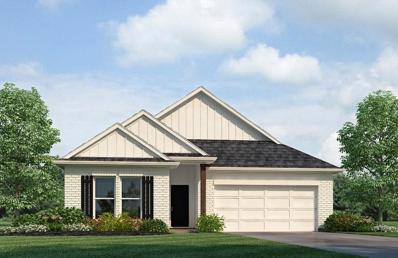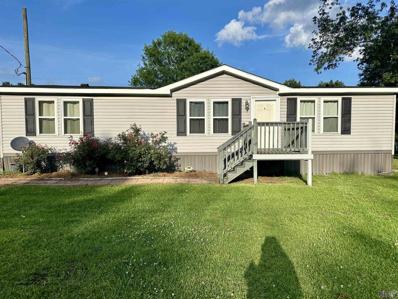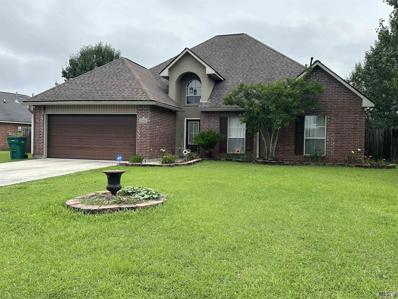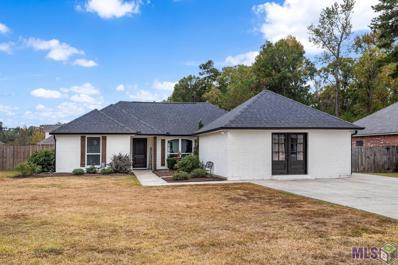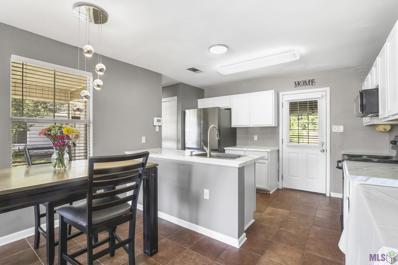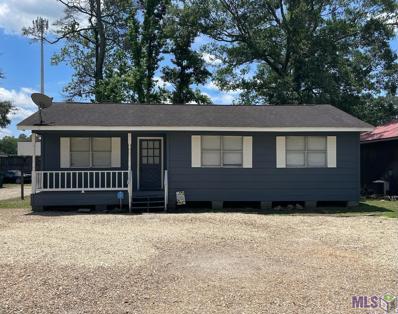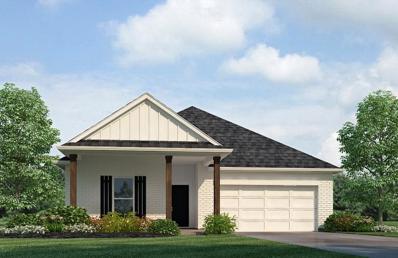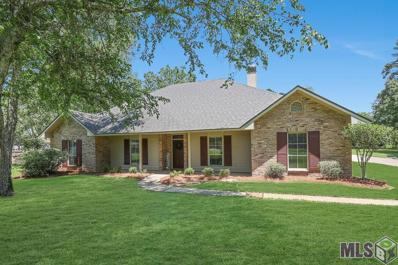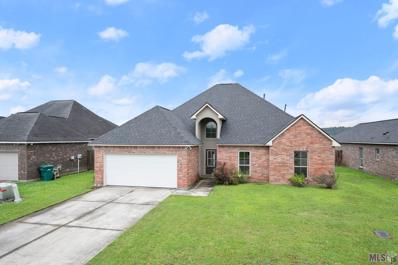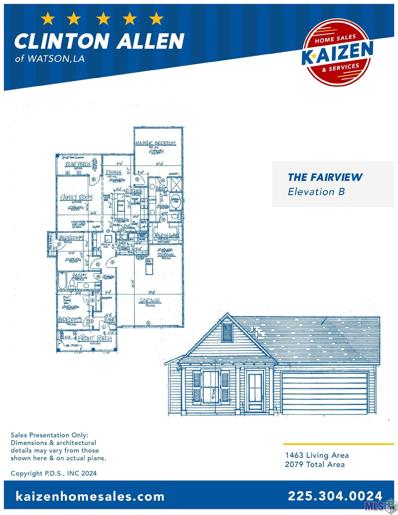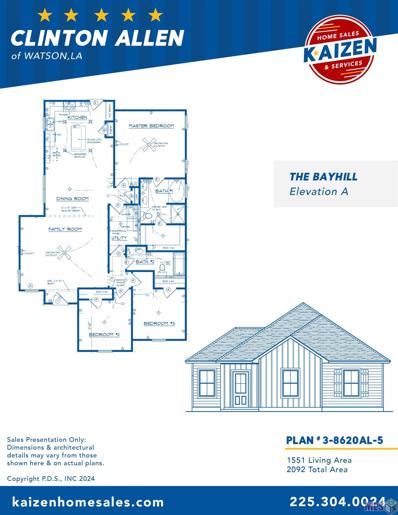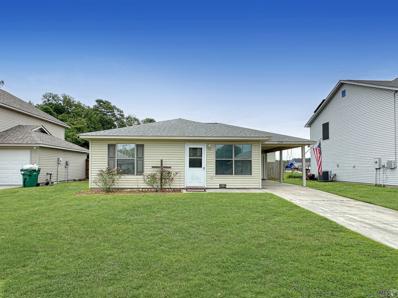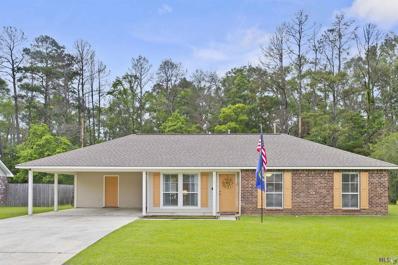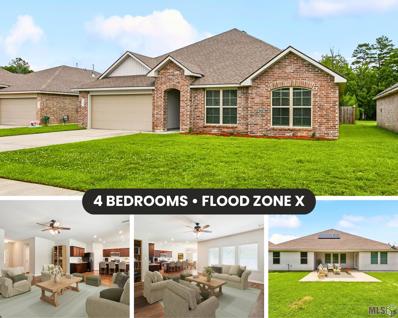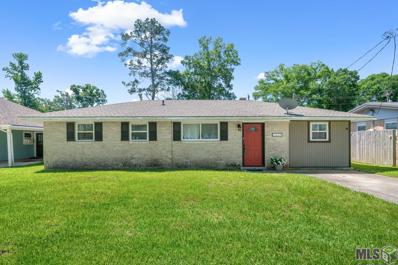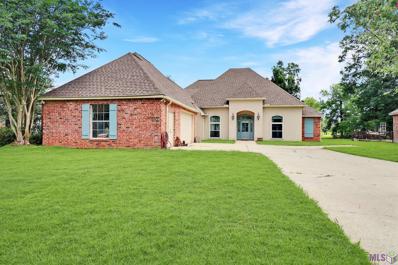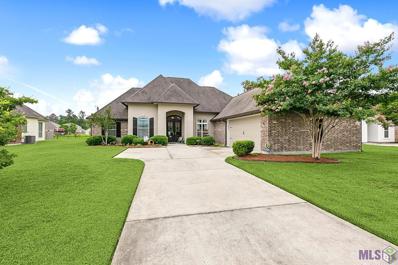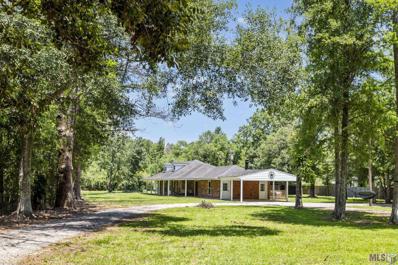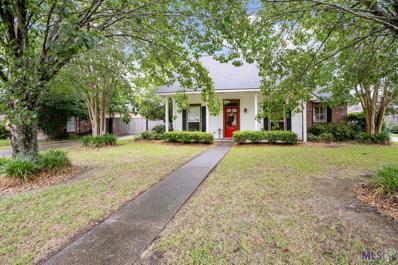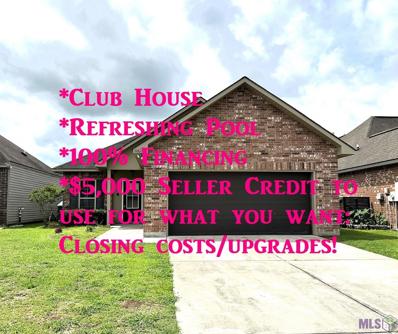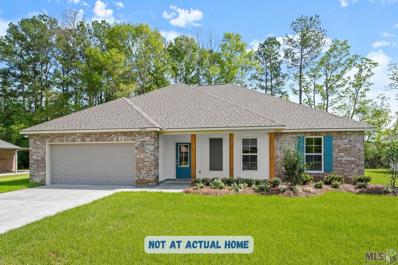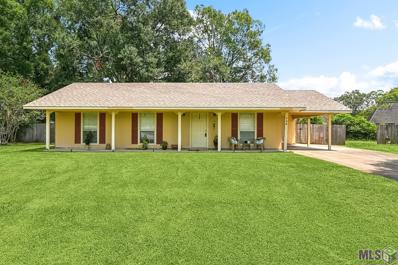Denham Springs LA Homes for Sale
- Type:
- Single Family-Detached
- Sq.Ft.:
- 1,819
- Status:
- Active
- Beds:
- 4
- Year built:
- 2024
- Baths:
- 2.00
- MLS#:
- 2449798
ADDITIONAL INFORMATION
Welcome to the Cameron Plan at Tenor Cove in Watson, LA! This four-bedroom, two-bathroom, two-car garage home is ideal for anyone. The open-concept floor plan allows you to easily move between the living room, dining room, and kitchen, making it perfect for entertaining guests or spending time with family. The kitchen features stainless steel equipment, a large island, and ample counter space. The spacious primary suite, which is near the kitchen, boasts a walk-in closet and an en suite. This split floorplan has two other bedrooms and shared bathroom access in the front of the house. The house also offers a patio with sufficient space for gathering. Primary Bedroom: The primary bedroom is spacious and has a huge walk-in closet and a private bathroom. The primary bedroom is perfect for relaxing and getting a good night's sleep. The primary bedroom is located in the rear of the home. The bathroom has a double vanity and a tub/shower combo. Please call 225-452-5801 to schedule your showing today!
- Type:
- Single Family-Detached
- Sq.Ft.:
- 1,819
- Status:
- Active
- Beds:
- 4
- Year built:
- 2024
- Baths:
- 2.00
- MLS#:
- 2449792
ADDITIONAL INFORMATION
Welcome to the Cameron Plan at Tenor Cove in Watson, LA! This four-bedroom, two-bathroom, two-car garage home is ideal for anyone. The open-concept floor plan allows you to easily move between the living room, dining room, and kitchen, making it perfect for entertaining guests or spending time with family. The kitchen features stainless steel equipment, a large island, and ample counter space. The spacious primary suite, which is near the kitchen, boasts a walk-in closet and an en suite. This split floorplan has two other bedrooms and shared bathroom access in the front of the house. The house also offers a patio with sufficient space for gathering. Primary Bedroom: The primary bedroom is spacious and has a huge walk-in closet and a private bathroom. The primary bedroom is perfect for relaxing and getting a good night's sleep. The primary bedroom is located in the rear of the home. The bathroom has a double vanity and a tub/shower combo. Please call 225-452-5801 to schedule your showing today!
- Type:
- Single Family-Detached
- Sq.Ft.:
- 1,472
- Status:
- Active
- Beds:
- 3
- Lot size:
- 0.22 Acres
- Year built:
- 2005
- Baths:
- 2.00
- MLS#:
- 2024009649
- Subdivision:
- Woodland Crossing
ADDITIONAL INFORMATION
Welcome Home to this beautifully maintained 3 bed, 2 bath home in Woodland Crossing. Only minutes from the interstate and close to shopping, coffee shops, and restaurants. This home features an open floor plan, lots of natural light, recessed lighting throughout, stainless steel appliances, Large soaking tub in main bath with walk-in his and her closets. The roof was replaced in 2020, AC unit (inside and out) replaced in 2019, and water heater replaced in 2023. Soffit lighting and gutters add the perfect touch to the exterior of this home. You will enjoy the fully fenced in, tree lined, back yard with an extended concrete/covered patio. Schedule your private tour to see everything this home has to offer!
- Type:
- Single Family-Detached
- Sq.Ft.:
- 2,016
- Status:
- Active
- Beds:
- 5
- Year built:
- 2024
- Baths:
- 3.00
- MLS#:
- 2449793
ADDITIONAL INFORMATION
Welcome to the Lacombe Plan at Tenor Cove in Watson, LA! This five-bedroom, three-bathroom, two-car garage home is ideal for anyone. The open-concept floor plan allows you to easily move between the living room, dining room, and kitchen, making it perfect for entertaining guests or spending time with family. The kitchen features stainless steel equipment, a large island, and ample counter space. The spacious primary suite, which is near the kitchen, boasts a walk-in closet and an en suite. This split floorplan has two other bedrooms and shared bathroom access in the front of the house. The house also offers a patio with sufficient space for gathering. Primary Bedroom: The primary bedroom is spacious and has a huge walk-in closet and a private bathroom. The primary bedroom is perfect for relaxing and getting a good night's sleep. The primary bedroom is located in the rear of the home. The bathroom has a double vanity and a tub/shower combo. Please call 225-452-5801 to schedule your showing today!
- Type:
- Single Family-Detached
- Sq.Ft.:
- 1,456
- Status:
- Active
- Beds:
- 3
- Lot size:
- 0.91 Acres
- Year built:
- 2008
- Baths:
- 2.00
- MLS#:
- 2024009583
- Subdivision:
- Rural Tract (No Subd)
ADDITIONAL INFORMATION
HURRY!!! This seller priced well for a QUICK SELL!!! This home is located on nearly an acre lot. 23x12 covered back porch, 40x11 shop/storage half is insulated with electrical run to it. There is also a 10x12 Morgan building that will remain. This home is move in ready , nice open living areas, separate soaking tub and shower in the master bath and to top it off it is located in Flood Zone X. Come see what all this home has to offer!
- Type:
- Single Family-Detached
- Sq.Ft.:
- 1,908
- Status:
- Active
- Beds:
- 3
- Lot size:
- 0.29 Acres
- Year built:
- 2000
- Baths:
- 2.00
- MLS#:
- 2024009577
- Subdivision:
- Westminister Estates
ADDITIONAL INFORMATION
Plenty of bells and whistles. Great Street appeal with custom landscaping in raised beds with water system. 14'Foyer wows you and opens up with view of back yard and lake. Open Floor plan with 10' ceilings in living room. Gas log fireplace with mantel. Breakfast room is set apart with view of the Lake. Kitchen has stain Cabinetry, Marble Breakfast Bar, corner pantry and Black Appliances. The Master BR is very spacious, Master bath has two walk in closets, Lien closet, double sinks, garden tub and separate shower. Other amenities include a hall closet, programable thermostat, Security System with detector. Gutters across front of the home, Storm Doors. Large extended back patio for entertaining. All on a Lake lot and no back door neighbors.
- Type:
- Single Family-Detached
- Sq.Ft.:
- 2,255
- Status:
- Active
- Beds:
- 4
- Lot size:
- 0.4 Acres
- Year built:
- 2006
- Baths:
- 2.00
- MLS#:
- 2024009575
- Subdivision:
- Woodland Crossing
ADDITIONAL INFORMATION
BRAND NEW ROOF AND GUTTERS INSTALLED! MOVE- IN READY HOME! 4 bedroom/2 bath home on almost a 1/2 acre corner lot located on the outskirts of Woodland Crossing Subdivision. Fresh paint throughout. Features a spacious open floor plan, with custom built-in entertainment center w/faux fireplace & porcelain tile flooring. The kitchen is open to the dining and living room. It boasts high quality custom cabinetry & granite countertops. Additionally, the kitchen features a butcher block counter top island with deep, soft close, drawers and room for barstools. 8" Crown molding throughout most of the home. In the kitchen there is a walk-in pantry, with tons of room for storage. Exiting the kitchen you will find to one side an enclosed garage, that has been made into an additional room. The room features vinyl flooring, custom bunk beds, large double door closet, and an enclosed built in desk. Upon exiting you will pass the master suite. No expense was spared with this beautiful master retreat. It features a 20x24 bedroom with pine flooring, pine wrapped beam, and double French doors that exit to the front of the home. The master bathroom features a custom walk-in shower and jacuzzi soaker tub. Off the bathroom will you will find a spacious 15x10 walk-in custom closet. This split-plan home features 2 additional bedrooms and a bath with freestanding vanity and quartz countertop. Exiting to the back of the home through the french doors you will see an expansive backyard with a covered patio and decorative privacy wall perfect for entertaining family & friends. The home also has a LARGE workshop, built in 2015, featuring 2 storage lofts, a roll up door and man door, along with a lean too with crushed concrete driveway and fully fenced yard, with three entry/exit points. Home comes complete with wired recessed sound in the living room, closed circuit camera system with 8 cameras & a 2 keypad (Living Room & Master) alarm system.
- Type:
- Single Family-Detached
- Sq.Ft.:
- 1,203
- Status:
- Active
- Beds:
- 3
- Lot size:
- 0.21 Acres
- Year built:
- 2004
- Baths:
- 2.00
- MLS#:
- 2024009558
- Subdivision:
- South Point
ADDITIONAL INFORMATION
Welcome to this beautifully updated gem in Denham Springs! This delightful property boasts 3 spacious bedrooms and 1.5 bathrooms, offering a perfect blend of comfort and modern elegance. Nestled just minutes from dining, shopping, and I-12, this home provides exceptional convenience for your daily needs. Step outside to discover an inviting above-ground pool and a charming patio, perfect for summer relaxation and entertaining. Additionally, the installed solar panels will help you save on electricity costs. Located in an area known for its great schools, donât miss the opportunity to make this charming residence your own!
- Type:
- Single Family-Detached
- Sq.Ft.:
- 958
- Status:
- Active
- Beds:
- 3
- Lot size:
- 0.13 Acres
- Year built:
- 1984
- Baths:
- 1.00
- MLS#:
- 2024009521
- Subdivision:
- Not A Subdivision
ADDITIONAL INFORMATION
This charming 3-bedroom home is located on a rural tract in Denham Springs within the highly sought-after Live Oak school district. This home recently had a total renovation. The entire interior has been repainted, new flooring installed, new cabinets in the kitchen and bathroom, granite countertops in the kitchen, all new appliances (refrigerator, dishwasher, electric range oven/cooktop, vent hood), large farm style kitchen sink, new light fixtures and ceiling fans. The roof was replaced in 2016, a new water heater replaced in 2023, and both the HVAC system and subfloors were replaced in 2020. Located in close proximity to shopping, restaurants and various amenities, this property offers both comfort and convenience. Notably, it did not flood in 2016. This would also make a great investment property. Owners had it rented for years before the renovation.
- Type:
- Single Family-Detached
- Sq.Ft.:
- 1,819
- Status:
- Active
- Beds:
- 4
- Year built:
- 2024
- Baths:
- 2.00
- MLS#:
- 2449517
ADDITIONAL INFORMATION
Welcome to the Cameron Plan at Tenor Cove in Watson, LA! This four-bedroom, two-bathroom, two-car garage home is ideal for anyone. The open-concept floor plan allows you to easily move between the living room, dining room, and kitchen, making it perfect for entertaining guests or spending time with family. The kitchen features stainless steel equipment, a large island, and ample counter space. The spacious primary suite, which is near the kitchen, boasts a walk-in closet and an en suite. This split floorplan has two other bedrooms and shared bathroom access in the front of the house. The house also offers a patio with sufficient space for gathering. Primary Bedroom: The primary bedroom is spacious and has a huge walk-in closet and a private bathroom. The primary bedroom is perfect for relaxing and getting a good night's sleep. The primary bedroom is located in the rear of the home. The bathroom has a double vanity and a tub/shower combo. 3 Bedrooms: All of the bedrooms are located in the front of the home. All of the bedrooms are large and have a lot of closet space. Kitchen: With plenty of counter space, stainless steel equipment, and a breakfast bar, the kitchen is a chef's dream. The kitchen's layout is also open to the living and dining rooms, allowing for a smooth transition between the spaces. Bathrooms: The two bathrooms are both large and well-equipped. There is a soaking tub with a combination shower, and a double vanity in the primary bathroom. Please call 225-452-5801 to schedule your showing today!
- Type:
- Single Family-Detached
- Sq.Ft.:
- 2,600
- Status:
- Active
- Beds:
- 4
- Lot size:
- 3.1 Acres
- Year built:
- 1991
- Baths:
- 3.00
- MLS#:
- 2024009462
- Subdivision:
- Rural Tract (No Subd)
ADDITIONAL INFORMATION
Country living! Built on 3.1 pretty acres with lots of room to roam. This well-built 4 bedroom, 2 ½ bath home is ready for new owners. Great location, excellent condition, and with 2600 sq.ft. of living space, you will not lack in storage space. The huge family room, great kitchen (with custom cabinets and granite counters), & formal dining room (currently used as an office) gives you so much space when you have everyone together. Pictures tell only part of the story. Book your walkthrough and check it out in person!
- Type:
- Single Family-Detached
- Sq.Ft.:
- 1,908
- Status:
- Active
- Beds:
- 3
- Lot size:
- 0.2 Acres
- Year built:
- 2013
- Baths:
- 2.00
- MLS#:
- 2024009431
- Subdivision:
- Woodland Crossing
ADDITIONAL INFORMATION
Terrific value and affordability combine at this 3 bedroom, 2 bath home in Woodland Crossing! The entire interior has been freshly painted and new LVT flooring in living and bedroom areas gives it a brand new feeling. The arched casements give this open floor plan its unique appeal with its deceptively large dining and living areas. The master suite has plenty of space for a dedicated sitting area, and each additional bedrooms boasts a little extra space as well. The fenced backyard is massive for this home with plenty of space for recreation. Newer roof! This one truly is MOVE-IN READY. Make your appointment today!
- Type:
- Single Family-Detached
- Sq.Ft.:
- 1,463
- Status:
- Active
- Beds:
- 3
- Lot size:
- 0.37 Acres
- Year built:
- 2024
- Baths:
- 2.00
- MLS#:
- 2024009410
- Subdivision:
- Rural Tract (No Subd)
ADDITIONAL INFORMATION
Welcome to this delightful 3 bedroom, 2 bath home in Watson! This residence features an open floor plan that seamlessly integrates the living, dining, and kitchen areas, perfect for modern living. The kitchen is a highlight, boasting custom cabinets and stainless steel appliances. Enjoy relaxing on the charming porch, ideal for a rocking chair and taking in the peaceful surroundings. The split floor plan provides added privacy, making this home ideal for families. Situated on a spacious .368-acre lot, this property offers plenty of outdoor space without the restrictions of an HOA. Experience the perfect blend of comfort, style, and freedom in this beautiful Watson home. Don't miss out on this wonderful opportunity! Kaizen Construction is elated to offer new construction in multiple areas of Livingston Parish. All homes are featured on large lots with beautiful scenery to have that tranquil, quiet space. We offer NO HOA in our newest development in Watson on Clinton Allen and in French Settlement on JW Lane. Many options in floor plans, lots and selection packages. Call for more details!! Seller to contribute $5000 in closing costs with the use of preferred lender and title.
- Type:
- Single Family-Detached
- Sq.Ft.:
- 1,551
- Status:
- Active
- Beds:
- 3
- Lot size:
- 0.43 Acres
- Year built:
- 2024
- Baths:
- 2.00
- MLS#:
- 2024009400
- Subdivision:
- Rural Tract (No Subd)
ADDITIONAL INFORMATION
Welcome to this beautiful Watson home featuring 3 bedrooms and 2 baths. The open floor plan offers a spacious and inviting atmosphere, perfect for both daily living and entertaining. Situated on a generous .434-acre lot, this property provides ample outdoor space. The kitchen is a highlight, boasting a large island, stainless steel appliances, and custom cabinets. The master suite offers a serene retreat with an ensuite bathroom and separate shower. The home also includes a large laundry room with two access points for added convenience. The split floor plan ensures privacy and optimal use of space. Plus, enjoy the freedom and flexibility of no HOA restrictions. This home combines comfort, style, and practicality in a desirable package. Don't miss out on this exceptional opportunity! Kaizen Construction is elated to offer new construction in multiple areas of Livingston Parish. All homes are featured on large lots with beautiful scenery to have that tranquil, quiet space. We offer NO HOA in our newest development in Watson on Clinton Allen and in French Settlement on JW Lane. Many options in floor plans, lots and selection packages. Call for more details!!
- Type:
- Single Family-Detached
- Sq.Ft.:
- 1,133
- Status:
- Active
- Beds:
- 3
- Lot size:
- 0.16 Acres
- Year built:
- 2007
- Baths:
- 2.00
- MLS#:
- 2024009375
- Subdivision:
- South Point
ADDITIONAL INFORMATION
Nestled in the outskirts of Denham Springs, this charming 3-bedroom, 1.5-bath home offers the perfect blend of comfort and convenience. Just minutes from Juban shopping centers and excellent schools, this property is a wonderful place to call home. Recent updates include fresh paint throughout most of the home, a new roof, a new A/C system, and a new 10x16 lofted barn (style) shed with a metal roof. The fully fenced backyard features a four-year-old concrete patio slab, ideal for grilling and relaxing. Inside, you'll find an open-concept living area with laminate flooring in the living room, hallway, and front bedroom. The kitchen, dining room, and bathrooms feature durable tile flooring. The living room flows seamlessly into the dining area and kitchen, making it perfect for entertaining guests. Additional highlights include a three-vehicle driveway with a carport and a utility storage room. The front bedroom boasts new laminate flooring and the kitchen cabinets have been freshly painted. The A/C unit is just one year old, and the roof is only three years old. This home is located in Flood Zone X, providing added peace of mind. Donât miss the opportunity to own this beautifully updated home with plenty of space for family and friends. Make an appointment now for your own private showing. ***Please make note that the owner of the home is an agent for Darren James & Associates & LPT Realty.***
Open House:
Sunday, 6/9 2:00-4:00PM
- Type:
- Single Family-Detached
- Sq.Ft.:
- 1,162
- Status:
- Active
- Beds:
- 3
- Lot size:
- 0.91 Acres
- Year built:
- 2001
- Baths:
- 2.00
- MLS#:
- 2024009441
- Subdivision:
- Beau Chene
ADDITIONAL INFORMATION
This is well maintained traditional home with tons of character. This is a 3 bedroom 2 full bathroom home with open patio parking. This home features brick flooring in dining room and kitchen with a large lot. The spacious master ensuite offers a great place to unwind. This home is also in the Live Oak school district and flood zone X
- Type:
- Single Family-Detached
- Sq.Ft.:
- 2,093
- Status:
- Active
- Beds:
- 4
- Lot size:
- 0.21 Acres
- Year built:
- 2019
- Baths:
- 2.00
- MLS#:
- 2024009262
- Subdivision:
- Whispering Springs
ADDITIONAL INFORMATION
A stunning 4-bedroom, 2-full-bath residence conveniently located between Denham Springs and Walker offers an inviting open floor plan. The living room boasts Luxury Vinyl Tile flooring, a wall of windows adorned with 2" faux wood blinds, seamlessly connecting to the kitchen and dining area. The kitchen showcases granite countertops complemented by a subway tile backsplash, stainless steel appliances, a spacious eat-at granite island, canned lighting, a pantry, and a gas range/oven. Adjacent is the welcoming dining room. The master bedroom exudes comfort with its plush carpet flooring, boxed ceiling, and attached en-suite bath. The master bath suite boasts ceramic tile flooring, a double granite vanity, a separate shower, a luxurious garden soaker tub, and a walk-in closet conveniently adjoining the laundry room. The additional bedrooms feature cozy carpet flooring and share a full bath. Outside, the property boasts exceptional curb appeal with low-maintenance landscaping, a fenced backyard, and an open patio concrete pad with a backyard sidewalk. Additional amenities include smart home features, built-in garage shelving, a playground, pool access, and serene ponds throughout the neighborhood. With its prime location, desirable features, and attractive price, this home presents an ideal opportunity for home ownership. Schedule your private showing today.
- Type:
- Single Family-Detached
- Sq.Ft.:
- 1,217
- Status:
- Active
- Beds:
- 4
- Lot size:
- 0.18 Acres
- Year built:
- 1974
- Baths:
- 1.00
- MLS#:
- 2024009235
- Subdivision:
- Lynda Lee
ADDITIONAL INFORMATION
Welcome to your charming retreat in Denham Springs! Nestled on a quiet street, this delightful 4-bedroom home offers a perfect blend of comfort and style. As you step inside, you'll be greeted by an inviting open floor plan adorned with laminate wood flooring. The interior boasts a bright and airy atmosphere, accentuated by an eye-catching accent wall that adds a touch of character to the space. The heart of the home, the kitchen, features white cabinetry, elegant butcher block countertops, and a sleek subway tile backsplash. A large island with a breakfast bar provides ample space for meal prep and casual dining. Each of the four bedrooms is generously sized, offering plenty of room to unwind and relax. Abundant closet storage ensures that organization is a breeze. The covered patio beckons you to enjoy leisurely evenings outdoors with views of the fenced-in backyard, providing privacy and security for your family. A convenient storage shed offers additional space for storing outdoor equipment and tools. With its perfect blend of comfort, style, and functionality, this home offers a peaceful retreat where you can create cherished memories for years to come. Call today for your private showing.
- Type:
- Single Family-Detached
- Sq.Ft.:
- 2,519
- Status:
- Active
- Beds:
- 4
- Lot size:
- 0.34 Acres
- Year built:
- 2000
- Baths:
- 2.00
- MLS#:
- 2024009196
- Subdivision:
- Lakeside Cove
ADDITIONAL INFORMATION
**NEW PRICE!!** Welcome to 9611 Victory Lane, nestled just off of the Juban exit in Denham Springs, where convenience meets tranquility. This charming abode boasts 4 bedrooms (technically 5 bedrooms, but one is used as an office!), 2 bathrooms, and over 2500 square feet of living space. Situated on a serene one-street cul-de-sac, privacy is paramount with no through traffic disrupting your peace. Upon entry, natural light floods the space, accentuating the open floor plan. Floor-to-ceiling windows adorn the living room and breakfast area, offering breathtaking views of the adjacent lake. Vinyl plank flooring graces the living areas and bedrooms, ensuring easy maintenance and a modern aesthetic. The heart of the home centers around the kitchen, seamlessly integrated with the main living and dining areas. Soaring ceilings and built-in bookshelves add character and functionality to the space, while a gas fireplace creates a cozy ambiance. Retreat to the primary suite featuring another gas fireplace, perfect for chilly evenings, and floor-to-ceiling windows framing picturesque lake views. A spacious sitting area adds versatility to the suite, providing a peaceful sanctuary to unwind. The garage is a homeowner's dream, boasting generous dimensions and a workshop area with double door access. A convenient stairway grants effortless access to the attic, where a finished room awaits. Ideal for a home office, media room, or climate-controlled storage, this versatile space adds value and convenience. With the roof in excellent condition and just 8 years old, peace of mind is assured. Additionally, the property's proximity to Open Door Christian Academy and Child Development Center makes it an ideal location for families seeking educational opportunities within walking distance. Experience the perfect blend of convenience, comfort, and charm at 9611 Victory Laneâa place to truly call home.
- Type:
- Single Family-Detached
- Sq.Ft.:
- 2,405
- Status:
- Active
- Beds:
- 4
- Lot size:
- 0.3 Acres
- Year built:
- 2014
- Baths:
- 3.00
- MLS#:
- 2024009180
- Subdivision:
- Audubon Lakes
ADDITIONAL INFORMATION
Welcome to your dream home in the coveted Audubon Lakes Subdivision! This spacious 4-bedroom, 2.5-bathroom abode offers an ideal blend of luxury and comfort, complete with a study and an array of amenities to elevate your lifestyle. As you step inside, you'll be greeted by the warmth of hardwood floors that flow seamlessly throughout the main living areas. The heart of the home boasts a chef's kitchen featuring exquisite slab granite countertops, complemented by a large island and a cozy keeping room where cherished memories are sure to be made. Stainless steel appliances add a touch of sophistication, ensuring culinary adventures are a delight. Unwind in the inviting living space adorned with a gas fireplace, perfect for cozy evenings spent with loved ones. The generously sized bedrooms offer ample space for relaxation and personalization, while the study provides a quiet retreat for work or leisure. Step outside to your own private oasis, where a sparkling pool awaits to refresh and rejuvenate on warm summer days. Immerse yourself in the tranquility of the meticulously landscaped grounds, creating a picturesque backdrop for outdoor gatherings and entertaining. Conveniently located in the sought-after Audubon Lakes Subdivision, this home offers a rare opportunity to indulge in luxurious living while enjoying the convenience of nearby amenities and attractions. Don't miss your chance to make this stunning property your own â schedule a showing today and experience the epitome of modern elegance!
- Type:
- Single Family-Detached
- Sq.Ft.:
- 2,885
- Status:
- Active
- Beds:
- 3
- Lot size:
- 1.75 Acres
- Year built:
- 1980
- Baths:
- 3.00
- MLS#:
- 2024009182
- Subdivision:
- Not A Subdivision
ADDITIONAL INFORMATION
Discover your dream home at 11445 Kirby Rd, Denham Springs, LA - a stunning property set on a spacious 1.75-acre lot, complete with an array of amenities that blend comfort with style. This beautifully maintained house features 3 bedrooms and 3 bathrooms, offering perfect spaces for relaxation and privacy. As you enter the inviting foyer, you'll be captivated by the elegant wood laminate flooring, which extends through the house. Within the foyer, a charming wood barn door opens to the stairs leading to a bonus area.The living area is enhanced with striking wood beams and a stunning wood fireplace, creating a cozy ambiance for you and your guests. The kitchen is a homeowner's delight, equipped with granite countertops, a central island, stainless steel appliances, and a generous pantry for all your culinary needs. Two of the bedrooms feature ensuite bathrooms, offering added convenience, while the spacious third bedroom includes a built-in desk and shelving, ideal for a home office or study area. Additional features include a laundry room with custom built-in shelving around the washer and dryer. Outdoor living is just as splendid, with a welcoming front porch and a wood deck that's perfect for entertaining. The property also features a gravel circle driveway with a covered two-car carport and additional parking. A workshop/storage shed with electricity adds functional space to this charming home. Located just a stone's throw from shopping centers like Juban Crossing and outdoor activities at Greystone Country Club, this home offers both tranquility and convenience. Make 11445 Kirby Rd your new address and experience a blend of modern amenities and serene living in the heart of Denham Springs.
- Type:
- Single Family-Detached
- Sq.Ft.:
- 1,545
- Status:
- Active
- Beds:
- 3
- Lot size:
- 0.21 Acres
- Year built:
- 1998
- Baths:
- 2.00
- MLS#:
- 2024009181
- Subdivision:
- Willows The
ADDITIONAL INFORMATION
LOCATED in FLOOD ZONE X, RD LOAN ELIGIBLE, AND just across the street from Freshwater Elementary! In the friendly community of The Willows, this adorable house is just waiting for the perfect buyer to call it home! From the welcoming front porch, enter into the cozy living area adorned with a tray ceiling, dimmable recessed lighting, and a fireplace. The kitchen, with a large island and quaint breakfast nook, is complete with brick flooring. In the master bedroom you will discover an abundance of natural light accentuating the recessed ceiling and an en suite bathroom with his and her closets, double-vanity, stand-alone shower, and a soaking tub for ultimate relaxation. Just down the hall is a full bathroom and two additional bedrooms, one of which could easily be transitioned into an office/bonus room. The backyard is the perfect spot for container gardening and the large covered patio makes for the perfect hangout spot and entertaining. BONUSES: The shed in the backyard will remain - great for storage of lawn equipment - and HVAC is less than 5 yrs old!
- Type:
- Single Family-Detached
- Sq.Ft.:
- 1,431
- Status:
- Active
- Beds:
- 3
- Lot size:
- 0.13 Acres
- Year built:
- 2013
- Baths:
- 2.00
- MLS#:
- 2024009546
- Subdivision:
- Juban Parc
ADDITIONAL INFORMATION
This lovely 3 bedroom, 2 bath home is located in the great neighborhood of Juban Parc. This home also has a nice size backyard! Perfect place to customize because it is a blank canvas for you to make your very own! This subdivision offers a clubhouse, pool and park!! Great place to ride bikes or go for an afternoon stroll! This home qualifies for 100% financing!!
- Type:
- Single Family-Detached
- Sq.Ft.:
- 2,003
- Status:
- Active
- Beds:
- 4
- Lot size:
- 0.85 Acres
- Year built:
- 2024
- Baths:
- 2.00
- MLS#:
- 2024009175
- Subdivision:
- Rural Tract (No Subd)
ADDITIONAL INFORMATION
Welcome to your dream home! This stunning 4-bedroom, 2-bathroom residence nestled on a generous .849-acre lot offers the perfect blend of elegance and functionality. Step inside and be greeted by an inviting open floor plan that seamlessly integrates the living, dining, and kitchen areas, creating an ideal space for both relaxation and entertaining. The heart of this home is the gourmet kitchen, boasting custom cabinets, granite counters, and stainless steel appliances, providing the perfect environment for culinary creations. Work from home effortlessly in the convenient office nook, offering a quiet space for productivity without sacrificing the comforts of home. Enjoy the convenience of a drop zone, providing a designated area for organization and storage. With no HOA restrictions, you have the freedom to personalize and enjoy your property to the fullest extent. Don't miss the opportunity to make this your forever homeâschedule a showing today and experience the luxury and comfort this property has to offer! Kaizen Construction is elated to offer new construction in multiple areas of Livingston Parish. All homes are featured on large lots with beautiful scenery to have that tranquil, quiet space. We offer NO HOA in our newest development in Watson on Clinton Allen and in French Settlement on JW Lane. Many options in floor plans, lots and selection packages. Call for more details!! Seller offering $5000 in closing costs with the use of preferred lender and title.
$179,900
768 Lynn Dr Denham Springs, LA 70726
- Type:
- Single Family-Detached
- Sq.Ft.:
- 1,211
- Status:
- Active
- Beds:
- 3
- Lot size:
- 0.3 Acres
- Year built:
- 1986
- Baths:
- 2.00
- MLS#:
- 2024009172
- Subdivision:
- Rhett Place
ADDITIONAL INFORMATION
Beautiful move-in ready home in a great location! The dining area is open to the kitchen and living room. The master bedroom has two walk-in closets and a private bathroom. The home has plenty of storage, including three hall closets. The attached carport has an adjacent storage room and an extra concrete pad for additional parking. The large lot has a full 6â privacy fence with two gates, for easy access to the backyard; thereâs a double 12â gate on one side and a 3â gate on the other. Additional exterior features include a nice front porch, large covered patio (20.6â x 8â) with a metal roof, a storage shed/workshop (19.7âx16.2â) and an extra concrete pad (14âx10â) that would be great for an additional shed. The refrigerator and play gym remain. Did not flood, and does not require flood insurance. Hurry and schedule your showing today!

Information contained on this site is believed to be reliable; yet, users of this web site are responsible for checking the accuracy, completeness, currency, or suitability of all information. Neither the New Orleans Metropolitan Association of REALTORS®, Inc. nor the Gulf South Real Estate Information Network, Inc. makes any representation, guarantees, or warranties as to the accuracy, completeness, currency, or suitability of the information provided. They specifically disclaim any and all liability for all claims or damages that may result from providing information to be used on the web site, or the information which it contains, including any web sites maintained by third parties, which may be linked to this web site. The information being provided is for the consumer’s personal, non-commercial use, and may not be used for any purpose other than to identify prospective properties which consumers may be interested in purchasing. The user of this site is granted permission to copy a reasonable and limited number of copies to be used in satisfying the purposes identified in the preceding sentence. By using this site, you signify your agreement with and acceptance of these terms and conditions. If you do not accept this policy, you may not use this site in any way. Your continued use of this site, and/or its affiliates’ sites, following the posting of changes to these terms will mean you accept those changes, regardless of whether you are provided with additional notice of such changes. Copyright 2024 New Orleans Metropolitan Association of REALTORS®, Inc. All rights reserved. The sharing of MLS database, or any portion thereof, with any unauthorized third party is strictly prohibited.
 |
| IDX information is provided exclusively for consumers' personal, non-commercial use and may not be used for any purpose other than to identify prospective properties consumers may be interested in purchasing. The GBRAR BX program only contains a portion of all active MLS Properties. Copyright 2024 Greater Baton Rouge Association of Realtors. All rights reserved. |
Denham Springs Real Estate
The median home value in Denham Springs, LA is $249,000. This is higher than the county median home value of $158,500. The national median home value is $219,700. The average price of homes sold in Denham Springs, LA is $249,000. Approximately 48.3% of Denham Springs homes are owned, compared to 33.57% rented, while 18.13% are vacant. Denham Springs real estate listings include condos, townhomes, and single family homes for sale. Commercial properties are also available. If you see a property you’re interested in, contact a Denham Springs real estate agent to arrange a tour today!
Denham Springs, Louisiana has a population of 10,066. Denham Springs is less family-centric than the surrounding county with 26.9% of the households containing married families with children. The county average for households married with children is 36.73%.
The median household income in Denham Springs, Louisiana is $52,649. The median household income for the surrounding county is $60,456 compared to the national median of $57,652. The median age of people living in Denham Springs is 37 years.
Denham Springs Weather
The average high temperature in July is 91.9 degrees, with an average low temperature in January of 40.6 degrees. The average rainfall is approximately 62.5 inches per year, with 0 inches of snow per year.
