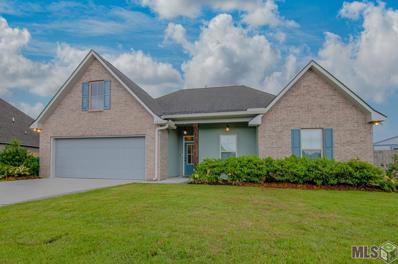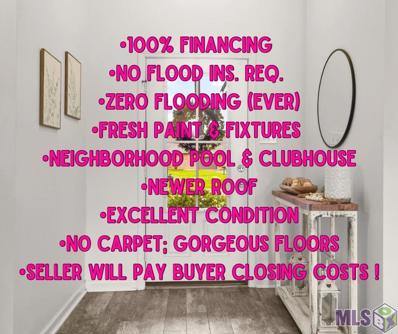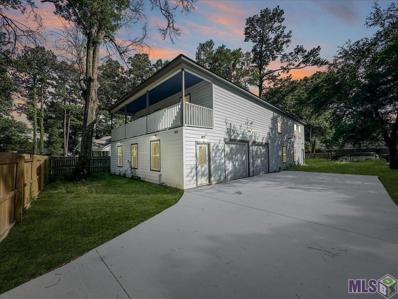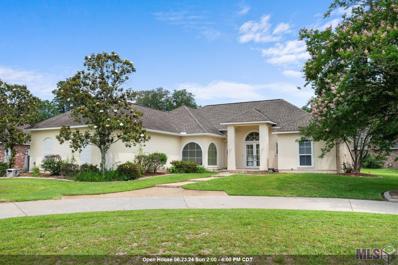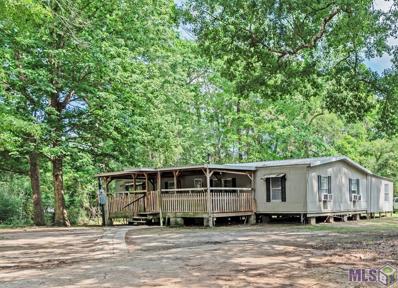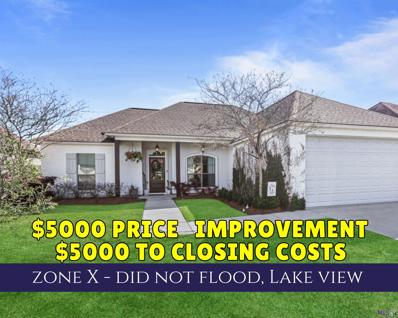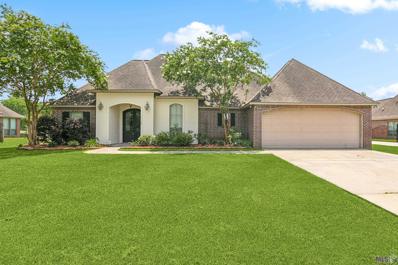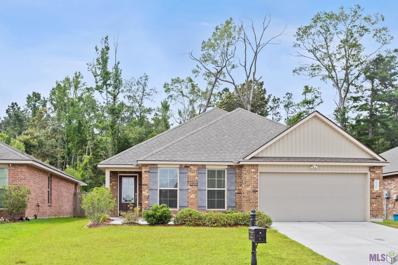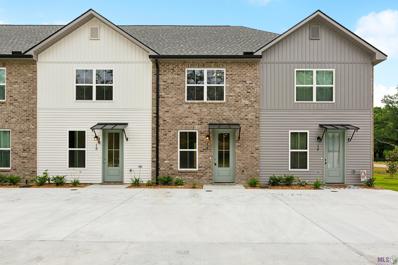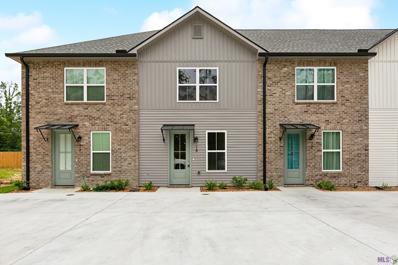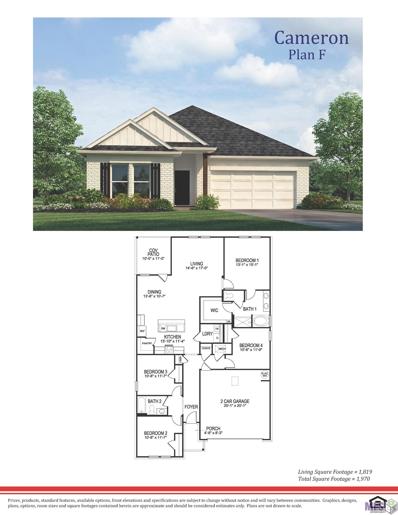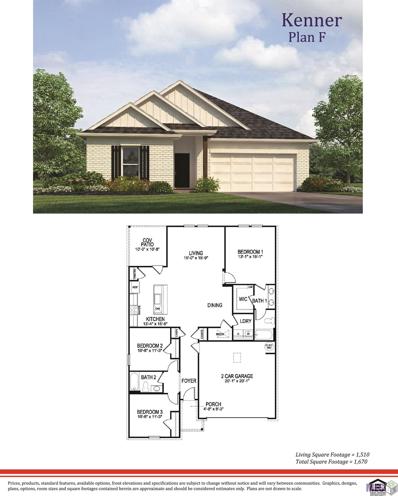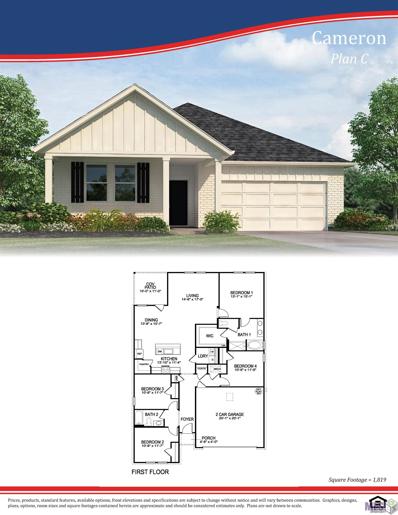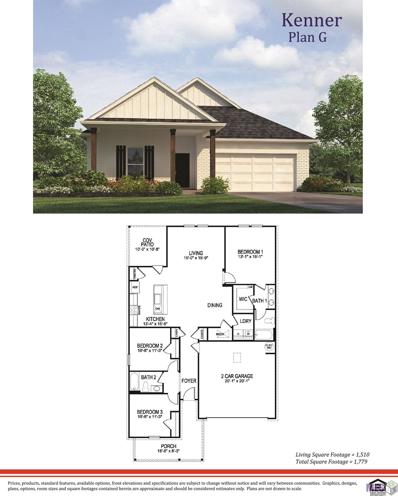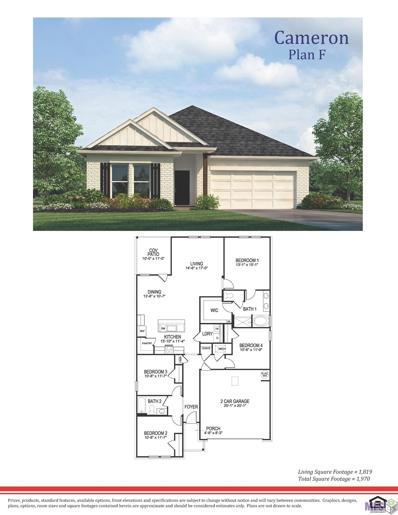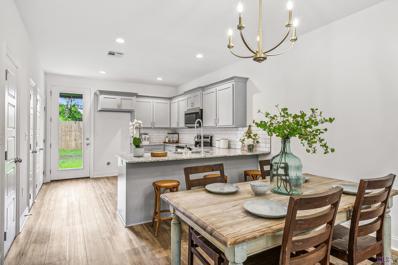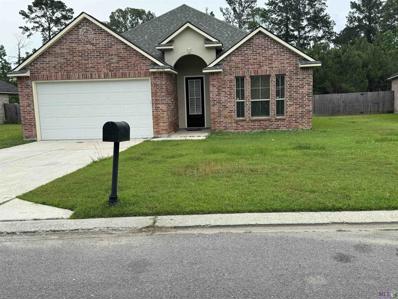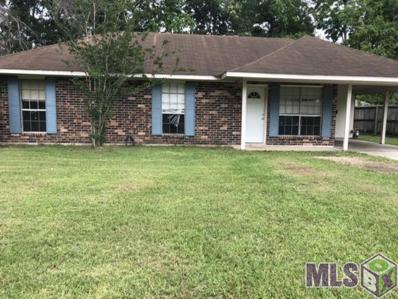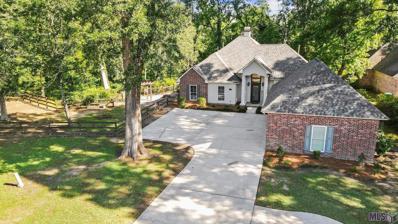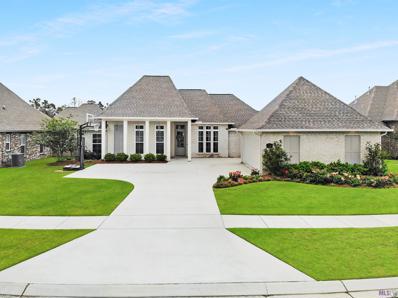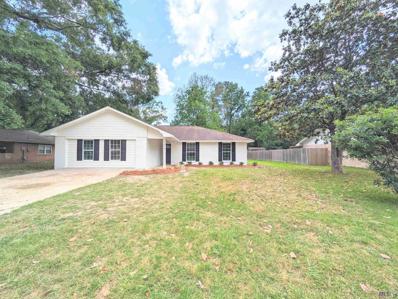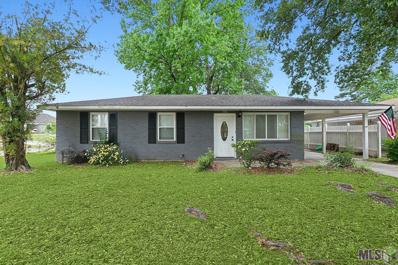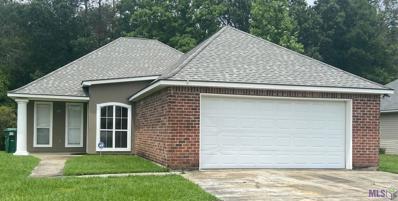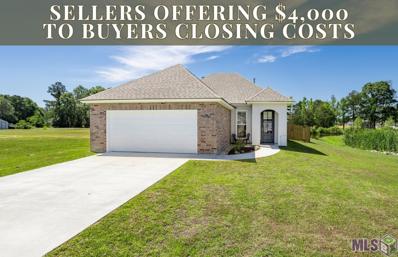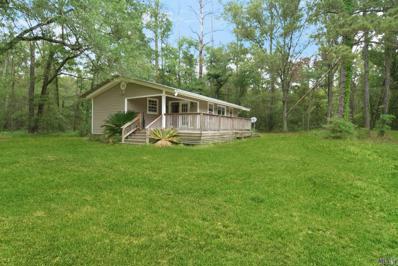Denham Springs LA Homes for Sale
- Type:
- Single Family-Detached
- Sq.Ft.:
- 2,171
- Status:
- Active
- Beds:
- 4
- Lot size:
- 0.25 Acres
- Year built:
- 2019
- Baths:
- 2.00
- MLS#:
- 2024009110
- Subdivision:
- Nickens Lake
ADDITIONAL INFORMATION
OPEN SUNDAY, MAY 26TH 2-4! Beautiful Brick Home Better than NEW with 4 Bedrooms, 2 Baths, GENERAC generator, Huge Backyard with a Large Shed w/AC, and Room for a POOL. VERY WELL Maintained, Open Floor Plan, Gas Fireplace, Quartz Countertops throughout, Framed Mirrors, Window Blinds, 2 Additional gas lines, Kitchen has a Gas Range, SS Appliances, Water Filtration for Kitchen Sink, Large Breakfast Room, Huge Island with room for 4 bar stools, Corner Walk-in Pantry, Large Primary Bedroom, En Suite Bath with Walk-in Shower, Large Soaking Tub, Double Vanities, Water Closet w/ Bidet, and a Huge "L" Shaped Walk-in Closet. Extended Covered Back Porch, Storage Shed with electric and AC, Irrigation System, NEW Grass, Dehumidifier added to AC unit, NO PETS in Home! DID NOT FLOOD! FLOOD ZONE X! Close By Shopping and Restaurants, but feels like the Country! Call for your Appointment Today!
- Type:
- Single Family-Detached
- Sq.Ft.:
- 1,406
- Status:
- Active
- Beds:
- 3
- Lot size:
- 0.18 Acres
- Year built:
- 2010
- Baths:
- 2.00
- MLS#:
- 2024009104
- Subdivision:
- Juban Parc
ADDITIONAL INFORMATION
LOCATION, PRICE, COMFORT, STYLE, UPDATES, WATERFRONT VIEWS (without EVER flooding or requiring flood insurance), NEIGHBORHOOD POOL & CLUBHOUSE and PARK.***SELLERS WILL CONTRIBUTE $5,000 TOWARDS BUYERâS CLOSING COSTS*** Eligible for 100% financing. Situated nicely on a cul-de-sac lot, this IMMACULATE 3 bedroom 2 bathroom home flows well and has quality features throughout. FRESH PAINT, NEW STOVE, NEW FIXTURES, new toilets, new garbage disposal. NO carpet-- gorgeous & easy to clean, ceramic and porcelain tile in each room. REAL wood cabinetry in kitchen and bathrooms. 25-year roof installed in 2021. Back yard is completely fenced and has the best morning AND evening views! Healthy grass and outdoor storage is plentiful in the backyard. Bring your fishing poles! Juban Parc schools are highly rated. Come on home to Ashwood and enjoy!
- Type:
- Single Family-Detached
- Sq.Ft.:
- 2,122
- Status:
- Active
- Beds:
- 4
- Lot size:
- 0.26 Acres
- Year built:
- 2024
- Baths:
- 3.00
- MLS#:
- 2024009033
- Subdivision:
- Rural Tract (No Subd)
ADDITIONAL INFORMATION
This beautiful newly constructed home boasts 4 bedrooms, 2.5 baths, has low-maintenance features and an open floor plan. Boasting a total living area of approximately 2122+/- square feet, this home is perfect for families seeking a warm and inviting space. As you step inside, you'll be greeted by a spacious living room with laminate flooring, crown molding, an abundance of windows for natural light, and canned recessed lighting inserts that create a welcoming ambiance. The kitchen features granite countertops, a decorative subway tile backsplash, a convenient eat-at Island, stainless steel appliances, an electric cooktop range/oven, a pantry, slow close cabinet doors and drawers. This kitchen effortlessly combines functionality and style. The spacious master bedroom is complete with laminate flooring, a sitting area, a generously sized walk-in closet, and an en-suite bath. The master bath suite has ceramic tile flooring, a double granite vanity, a tub/shower combination and a custom-built walk-in shower. The other three bedrooms also feature laminate flooring, ensuring easy maintenance throughout the home. These bedrooms are well-proportioned and share a full bath, providing comfortable accommodations for family members or guests. Outdoor relaxation is made effortless with an elongated porch across the front of the home, mature shade trees and is conveniently located just minutes from the I-12 interstate in Denham Springs. Enjoy the privacy and security of a wood fenced yard while reveling in the ample garage and storage space. With beautiful finishes throughout, oversized bedrooms, and an abundance of natural lighting, this home offers both comfort and style.Don't miss your chance to make this your forever home!
- Type:
- Single Family-Detached
- Sq.Ft.:
- 2,129
- Status:
- Active
- Beds:
- 3
- Lot size:
- 0.35 Acres
- Year built:
- 2000
- Baths:
- 2.00
- MLS#:
- 2024008984
- Subdivision:
- River Run
ADDITIONAL INFORMATION
This well-maintained 3-bedroom home is located on a corner lot in River Run Subdivision in Denham Springs. This home features a circular driveway, a split floorplan, custom built-ins, recessed lighting, a gas-log fireplace, and a wall of windows with views of the outdoor entertaining area. The kitchen offers custom wood-stained cabinetry, an electric cooktop, a pantry, beautiful marble countertops and backsplash, and a double-wall oven. The spacious dining area sits just off the kitchen with two oversized windows, perfect for entertaining family and friends. The bedrooms are all spacious and have abundant closet storage, and the master bath features double vanities, a large soaking tub, a separate shower, and a walk-in closet. Step outside and enjoy your evenings under the oversized covered patio with views of your large backyard. The RV garage is just under 1,000 sq. ft. and features 15' ceilings and a bonus room with A/C. Part of the RV garage is used as a workshop with a laundry sink. This home has a 2019 Rheen 5-ton HVAC as well as a whole-house generator. Call for your private showing today.
- Type:
- Manufactured Home
- Sq.Ft.:
- 1,954
- Status:
- Active
- Beds:
- 4
- Lot size:
- 2 Acres
- Year built:
- 1985
- Baths:
- 3.00
- MLS#:
- 2024008857
- Subdivision:
- Vincent Place
ADDITIONAL INFORMATION
Welcome to this tree shaded property located on a tranquil no-outlet street, this spacious mobile home boasts a generous 1,954 square feet of living space, featuring 4 bedrooms and 3 full baths. Recently remodeled, this home is free of carpet, adorned with fresh paint, and enhanced with granite countertops. Experience comfort and convenience with a master suite boasting a SUPER SPACIOUS closet, providing ample storage for your wardrobe essentials. Outside, the property offers a blend of relaxation and productivity. Situated on a little over 2 acres of land, indulge in the serenity of your surroundings while enjoying the convenience of an OVERSIZED front and back covered porch, ideal for outdoor gatherings or simply unwinding in the fresh air. But that's not all - this property also features a HUGE workshop and greenhouse, providing endless possibilities for hobbies, storage, or even potential business ventures. Whether you're seeking a peaceful retreat or a place to pursue your passions, this property has potential for it all. Don't miss the opportunity to make this your forever home! Contact us or your agent today to schedule a showing.
- Type:
- Single Family-Detached
- Sq.Ft.:
- 1,621
- Status:
- Active
- Beds:
- 3
- Lot size:
- 0.19 Acres
- Year built:
- 2014
- Baths:
- 2.00
- MLS#:
- 2024008849
- Subdivision:
- Lakes At North Park The
ADDITIONAL INFORMATION
Open House Sunday June 2 from 1-3p weather permitting. $5000 price improvement and $5000 to closing costs with full price offer! This is a custom built home by the reputable and local P&H Builders. You will love the modern white brick exterior, 30 yr architectural roof that is only 9 years old, & a stunning view of the lake in your private backyard. With 3 full bedrooms and 2 full baths, you will love the privacy the split foor plan adds. There are 2 bedrooms and guest bath to the left, and a primary owners suite with en-suite bath to the right. Enjoy relaxing walks around the lake and go fishing in your backyard, you will never want to leave home! This home features a spacious open concept, with updated wood floors, & custom accents throughout the home. You will love the reclaimed wooden beams that have been added & the oversized wooden barn door. Plenty of natural light spills into the home to enjoy beautiful lake views. There is a mud bench in laundry room with ample cabinet space, right off of the spacious garage. This home has never flooded & does not require flood insurance. You will love the convenience to North Park, The Denham Library, Juban Crossing including Rouse's and many dining & shopping options, as well as Movie Tavern a short drive away. Schedule your private showing today!
- Type:
- Single Family-Detached
- Sq.Ft.:
- 2,260
- Status:
- Active
- Beds:
- 4
- Lot size:
- 0.39 Acres
- Year built:
- 2007
- Baths:
- 2.00
- MLS#:
- 2024008795
- Subdivision:
- Seigle Landing
ADDITIONAL INFORMATION
**Newly repainted and Upgraded** $12,000.00 Customizing Allowance** (New Floors, Counter tops, etc) with full price offer. Custom Open/Split floor plan. Inviting Living room, dining and kitchen in Open flowing layout. Separate private office with built in computer desk. Separate Shower and garden tub with private toilet room in master bath. This home did not flood in 2016 and is in flood zone X, meaning lender will not require flood insurance. Above ground swimming pool and deck to remain. Owner/Builder/Broker/Agent
- Type:
- Single Family-Detached
- Sq.Ft.:
- 1,364
- Status:
- Active
- Beds:
- 3
- Lot size:
- 0.11 Acres
- Year built:
- 2019
- Baths:
- 2.00
- MLS#:
- 2024008807
- Subdivision:
- Fairlane Farms
ADDITIONAL INFORMATION
LOCATION LOCATION LOCATION !!! Fairlane Farms offers all of the conveniences of city living, while being tucked away in the back of a quiet street. One mile north of Denham Springs High School. This home features white cabinets, subway tile backsplash, and Dallas white granite. Very spacious open floorplan!! This stunning, better-than-new home offers the latest Smart Home Features, (Bluetooth deadbolt, Wifi thermostat, Amazon Echo @ dot doorbell camera, EV electrical outlet in garage). The kitchen is a true delight featuring stainless appliances, ample granite counter space, and plenty of storage. Retreat to a very tranquil master suite, complete with ensuite bath, and large walk in closet. Two additional bedrooms and full bath are very well appointed and offer flexibility for guests or a growing family!! The backyard features a covered cozy back patio perfect for enjoying your morning coffee and barbeques. Two car garage, with plenty of driveway parking . Schedule your showing today and make this adorable house your HOME!!!
- Type:
- Townhouse
- Sq.Ft.:
- 1,157
- Status:
- Active
- Beds:
- 2
- Lot size:
- 0.02 Acres
- Year built:
- 2023
- Baths:
- 3.00
- MLS#:
- 2024008679
- Subdivision:
- Cane Market Road Townhomes
ADDITIONAL INFORMATION
This is exactly what Watson needed! Check out this affordable new construction townhome built by AP Dodson. The two-story townhome features 2 bedrooms and 2.5 bathrooms with luxury vinyl plank flooring, granite countertops, stainless steel appliances, and beautiful finishes throughout. The community is conveniently located near shopping and restaurants, and of course you get the benefit of the highly sought after Live Oak school district. Ask how you can purchase this beautiful new construction with no down payment and no closing costs!
- Type:
- Townhouse
- Sq.Ft.:
- 1,157
- Status:
- Active
- Beds:
- 2
- Lot size:
- 0.02 Acres
- Year built:
- 2023
- Baths:
- 3.00
- MLS#:
- 2024008678
- Subdivision:
- Cane Market Road Townhomes
ADDITIONAL INFORMATION
This is exactly what Watson needed! Check out this affordable new construction townhome built by AP Dodson. The two-story townhome features 2 bedrooms and 2.5 bathrooms with luxury vinyl plank flooring, granite countertops, stainless steel appliances, and beautiful finishes throughout. The community is conveniently located near shopping and restaurants, and of course you get the benefit of the highly sought after Live Oak school district. Ask how you can purchase this beautiful new construction with no down payment and no closing costs!
- Type:
- Single Family-Detached
- Sq.Ft.:
- 1,819
- Status:
- Active
- Beds:
- 4
- Lot size:
- 0.17 Acres
- Year built:
- 2024
- Baths:
- 2.00
- MLS#:
- 2024008658
- Subdivision:
- Belmont
ADDITIONAL INFORMATION
This four-bedroom, two-bathroom, two-car garage home is ideal for anyone. The open-concept floor plan allows you to easily move between the living room, dining room, and kitchen, making it perfect for entertaining guests or spending time with family. The kitchen features stainless steel equipment, a large island, and ample counter space. The spacious master suite, which is near the kitchen, boasts a walk-in closet and an en suite. The remaining three bedrooms have closets and share the use of the second bathroom. The house also offers a patio with sufficient space for gathering.
- Type:
- Single Family-Detached
- Sq.Ft.:
- 1,510
- Status:
- Active
- Beds:
- 3
- Lot size:
- 0.16 Acres
- Year built:
- 2024
- Baths:
- 2.00
- MLS#:
- 2024008657
- Subdivision:
- Belmont
ADDITIONAL INFORMATION
This open-concept three-bedroom, two-bathroom, two-car garage home is ideal for anyone. The main living area is open and expansive, with a living room, dining room, and kitchen. The kitchen features stainless steel equipment, a large island, and ample counter space. The spacious master suite, which is near the kitchen, boasts a walk-in closet and an en suite. The remaining two bedrooms have closets and share use of the second bathroom. The house also offers a patio with sufficient space for gathering
- Type:
- Single Family-Detached
- Sq.Ft.:
- 1,819
- Status:
- Active
- Beds:
- 4
- Lot size:
- 0.17 Acres
- Year built:
- 2024
- Baths:
- 2.00
- MLS#:
- 2024008655
- Subdivision:
- Belmont
ADDITIONAL INFORMATION
This four-bedroom, two-bathroom, two-car garage home is ideal for anyone. The open-concept floor plan allows you to easily move between the living room, dining room, and kitchen, making it perfect for entertaining guests or spending time with family. The kitchen features stainless steel equipment, a large island, and ample counter space. The spacious master suite, which is near the kitchen, boasts a walk-in closet and an en suite. The remaining two bedrooms have closets and share the use of the second bathroom. The house also offers a patio with sufficient space for gathering.
- Type:
- Single Family-Detached
- Sq.Ft.:
- 1,510
- Status:
- Active
- Beds:
- 3
- Lot size:
- 0.16 Acres
- Year built:
- 2024
- Baths:
- 2.00
- MLS#:
- 2024008661
- Subdivision:
- Belmont
ADDITIONAL INFORMATION
This open-concept three-bedroom, two-bathroom, two-car garage home is ideal for anyone. The main living area is open and expansive, with a living room, dining room, and kitchen. The kitchen features stainless steel equipment, a large island, and ample counter space. The spacious master suite, which is near the kitchen, boasts a walk-in closet and an en suite. The remaining two bedrooms have closets and share use of the second bathroom. The house also offers a patio with sufficient space for gathering
- Type:
- Single Family-Detached
- Sq.Ft.:
- 1,819
- Status:
- Active
- Beds:
- 4
- Lot size:
- 0.17 Acres
- Year built:
- 2024
- Baths:
- 2.00
- MLS#:
- 2024008660
- Subdivision:
- Belmont
ADDITIONAL INFORMATION
This four-bedroom, two-bathroom, two-car garage home is ideal for anyone. The open-concept floor plan allows you to easily move between the living room, dining room, and kitchen, making it perfect for entertaining guests or spending time with family. The kitchen features stainless steel equipment, a large island, and ample counter space. The spacious master suite, which is near the kitchen, boasts a walk-in closet and an en suite. The remaining three bedrooms have closets and share the use of the second bathroom. The house also offers a patio with sufficient space for gathering.
- Type:
- Townhouse
- Sq.Ft.:
- 1,157
- Status:
- Active
- Beds:
- 2
- Lot size:
- 0.02 Acres
- Year built:
- 2023
- Baths:
- 3.00
- MLS#:
- 2024008649
- Subdivision:
- Cane Market Road Townhomes
ADDITIONAL INFORMATION
This is exactly what Watson needed! Check out this affordable new construction townhome built by AP Dodson. The two-story townhome features 2 bedrooms and 2.5 bathrooms with luxury vinyl plank flooring, granite countertops, stainless steel appliances, and beautiful finishes throughout. The community is conveniently located near shopping and restaurants, and of course you get the benefit of the highly sought after Live Oak school district. Ask how you can purchase this beautiful new construction with no down payment and no closing costs!
- Type:
- Single Family-Detached
- Sq.Ft.:
- 1,863
- Status:
- Active
- Beds:
- 3
- Lot size:
- 0.36 Acres
- Year built:
- 2013
- Baths:
- 2.00
- MLS#:
- 2024008611
- Subdivision:
- Woodland Crossing
ADDITIONAL INFORMATION
WELL MAINTAINED HOME WITH 3 BEDROOMS AND 2 FULL BATHS WITH AN OFFICE THAT IS SEPARATED FROM THE REST OF THE HOUSE. NEW ROOF NOVEMBER 2021. HOME ALSO HAS A PLUGIN OUTLET INSTALLED FOR A PORTABLE GENERATOR. SCHEDULE YOUR SHOWING TODAY.
- Type:
- Single Family-Detached
- Sq.Ft.:
- 1,432
- Status:
- Active
- Beds:
- 3
- Lot size:
- 0.2 Acres
- Year built:
- 1982
- Baths:
- 2.00
- MLS#:
- 2024008685
- Subdivision:
- Charrise Place
ADDITIONAL INFORMATION
Brick home located in the heart of Denham Springs .Large Den area with a fireplace , Single carport , partially fenced yard , patio , Open floorplan , located in a Cul De Sac . Granite counter tops in kitchen , Lot of space and room to room .
- Type:
- Single Family-Detached
- Sq.Ft.:
- 2,248
- Status:
- Active
- Beds:
- 4
- Lot size:
- 2.14 Acres
- Year built:
- 1997
- Baths:
- 3.00
- MLS#:
- 2024008587
- Subdivision:
- River Run Estates
ADDITIONAL INFORMATION
Welcome to this beautiful estate on the water with sandy beaches and great fishing. Situated on approximately 2.13 acres this lovely 4 bedroom, 3 bath home has a triple split floorplan + an office area and mudroom. Beautifully updated kitchen featuring marble countertops, a wine cooler, an eat-in bar, a pot filler, and a gas stove. The dining room is spacious and has built-ins. Walls of windows allow you to enjoy this piece of paradise that is great for nature watching and is so peaceful and scenic. There is tons of storage. Double garage with a work-bench and two parking pads. It is located in the back of the neighborhood with very little traffic. New roof and AC in 2022. No need for a vacation when you have all of this! Won't last long!
- Type:
- Single Family-Detached
- Sq.Ft.:
- 2,363
- Status:
- Active
- Beds:
- 4
- Lot size:
- 0.27 Acres
- Year built:
- 2021
- Baths:
- 3.00
- MLS#:
- 2024008577
- Subdivision:
- Plainview Ridge
ADDITIONAL INFORMATION
Welcome to your luxurious sanctuary! This stunning 4 bed, 3 bath retreat is a masterpiece of design and craftsmanship, boasting an array of custom upgrades that redefine modern living. Upon arrival, you'll be captivated by the charming elegance of louvered cedar shutters gracing the front facade, accentuated by the soft glow of lighting fixtures illuminating the garage. A 6ft cedar fence envelopes the property, ensuring privacy and security, while professional landscaping and irrigation systems create a lush oasis both in the front beds and around the resort like pool. A spacious garage features a 4x26 storage loft providing ample space for all of your storage needs. Step inside, where thoughtful touches abound. Directional lighting in the kitchen, living, and dining spaces, accompanied by dimmers allows you to set the perfect ambiance for any occasion. The kitchen is a chef's delight, boasting a premium designer backsplash, upgraded flooring throughout the entire house, and upgraded Quartz counters in both the kitchen and bathrooms. The sophistication extends throughout the home, with a brick floor to ceiling fireplace and tile floor to ceiling in the master bath. Crown molding graces every room, while modern conveniences include a biometric front door lock and Cat 6 cable to two office spaces. Designed by an international award-winning designer, this home features hidden delights like a coffee bar and a retractable liquor cabinet. Step outside to your private oasis, featuring a luxurious gunite pool and a 15x26 covered extension, perfect for dining and entertaining. Front and back gutters ensure proper drainage, while custom recessed outdoor lighting and ceiling fans add to the allure of the outdoor space. Indulge in the epitome of luxury living in this meticulously crafted haven, where every detail has been thoughtfully curated to elevate your lifestyle to new heights!
- Type:
- Single Family-Detached
- Sq.Ft.:
- 1,900
- Status:
- Active
- Beds:
- 4
- Lot size:
- 0.25 Acres
- Year built:
- 1979
- Baths:
- 2.00
- MLS#:
- 2024008537
- Subdivision:
- Kemberly Heights
ADDITIONAL INFORMATION
Renovated 4-bedroom, 2-bathroom home with new flooring, new kitchen and bathrooms, new granite countertops, new paint, new fixtures, and more! Home has an open concept living space as well as a nice size backyard with patio.
- Type:
- Single Family-Detached
- Sq.Ft.:
- 1,010
- Status:
- Active
- Beds:
- 3
- Lot size:
- 0.21 Acres
- Year built:
- 1960
- Baths:
- 1.00
- MLS#:
- 2024008496
- Subdivision:
- Shellys Homesites
ADDITIONAL INFORMATION
Large corner lot home with mature trees. This quaint 3 beds 1 bath home is move-in ready! Completely remodeled in 2017. You're welcomed by the open space mutually accessible from the carport or front door! The kitchen boasts stainless steel appliances and a flat top stove. Refrigerator to remain. Readily accessible from the main road, don't wait, come see this home today!
- Type:
- Single Family-Detached
- Sq.Ft.:
- 1,543
- Status:
- Active
- Beds:
- 3
- Lot size:
- 0.29 Acres
- Year built:
- 1998
- Baths:
- 2.00
- MLS#:
- 2024008505
- Subdivision:
- Richmond Place
ADDITIONAL INFORMATION
Precious home ready for immediate occupancy, freshly painted inside and out, New front door. A/C is only 2 yrs old. Open and airy split floor plan with varied ceiling heights, Gas log fireplace in den, ceramic tile floors in kitchen/breakfast areas and laminate wood in den. Private primary suite with bath area having double vanities, new toilet, jetted tub and stand up shower. Bath has a large closet with shelving for shoes and purses. Garage is larger than most. Large and private shaded backyard. Easy to show. Did not Flood in 2016.
- Type:
- Single Family-Detached
- Sq.Ft.:
- 1,620
- Status:
- Active
- Beds:
- 3
- Lot size:
- 0.2 Acres
- Year built:
- 2022
- Baths:
- 2.00
- MLS#:
- 2024008434
- Subdivision:
- Highland Lakes
ADDITIONAL INFORMATION
2-year-old home that is located on a lake lot and offers 3 bedrooms and 2 full bathrooms located in Highland Lakes subdivision! This home features custom plantation shutters throughout, wood beams, & luxury vinyl plank floors. The kitchen has multiple upgrades, quartz countertops, pot drawers, a 6 ft island and top-of-the-line appliances including an upgraded gas range with griddle and an undermount white cast iron farmhouse sink. The primary suite includes a soaking tub and separate tiled shower with a frameless door and dual vanities. The laundry room features patterned tile flooring as an additional upgrade. Step outside to your own private oasisâa fenced in fully sodded backyard featuring an extended covered patio with ventless gas fireplace that is perfect for entertaining.***Sellers offering $4,000 to buyers closing cost with acceptable offer!!***
- Type:
- Single Family-Detached
- Sq.Ft.:
- 2,452
- Status:
- Active
- Beds:
- 5
- Lot size:
- 10.74 Acres
- Year built:
- 1970
- Baths:
- 2.00
- MLS#:
- 2024008393
- Subdivision:
- Not A Subdivision
ADDITIONAL INFORMATION
Priced to sell & prime location! Two homes on 10.74 acres, situated just minutes south of Interstate 12 on 4-H Club Road in Denham Springs. This property offers unlimited potential and possibilities. The spacious 2400+ square foot home awaits your construction vision and personal flair. Nestled on a sprawling 10.74-acre lot adorned with trees, this property boasts two stocked ponds and an additional updated move in ready 800 square foot cottage featuring one bedroom, one bathroom, living room, breakfast area and a full kitchen. Schedule your showing today and start enjoying amazing quiet country living!
 |
| IDX information is provided exclusively for consumers' personal, non-commercial use and may not be used for any purpose other than to identify prospective properties consumers may be interested in purchasing. The GBRAR BX program only contains a portion of all active MLS Properties. Copyright 2024 Greater Baton Rouge Association of Realtors. All rights reserved. |
Denham Springs Real Estate
The median home value in Denham Springs, LA is $249,000. This is higher than the county median home value of $158,500. The national median home value is $219,700. The average price of homes sold in Denham Springs, LA is $249,000. Approximately 48.3% of Denham Springs homes are owned, compared to 33.57% rented, while 18.13% are vacant. Denham Springs real estate listings include condos, townhomes, and single family homes for sale. Commercial properties are also available. If you see a property you’re interested in, contact a Denham Springs real estate agent to arrange a tour today!
Denham Springs, Louisiana has a population of 10,066. Denham Springs is less family-centric than the surrounding county with 26.9% of the households containing married families with children. The county average for households married with children is 36.73%.
The median household income in Denham Springs, Louisiana is $52,649. The median household income for the surrounding county is $60,456 compared to the national median of $57,652. The median age of people living in Denham Springs is 37 years.
Denham Springs Weather
The average high temperature in July is 91.9 degrees, with an average low temperature in January of 40.6 degrees. The average rainfall is approximately 62.5 inches per year, with 0 inches of snow per year.
