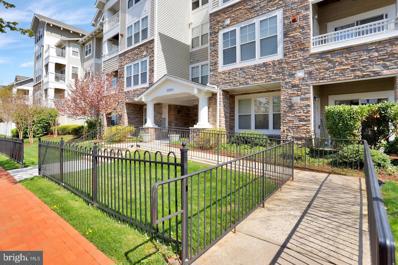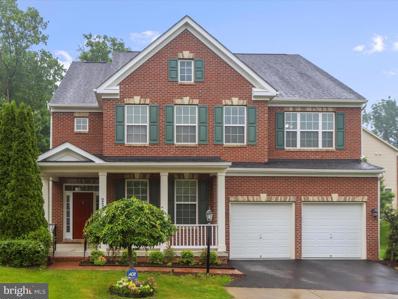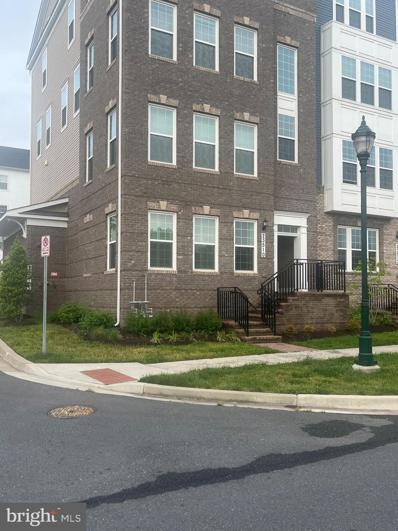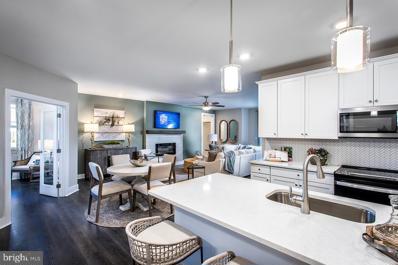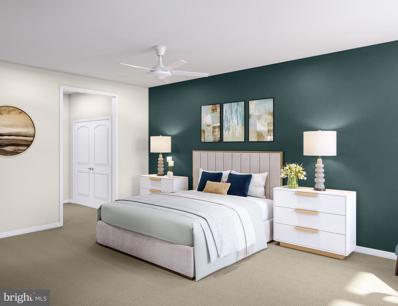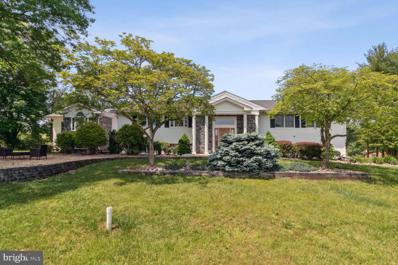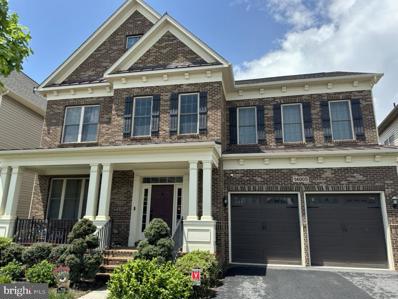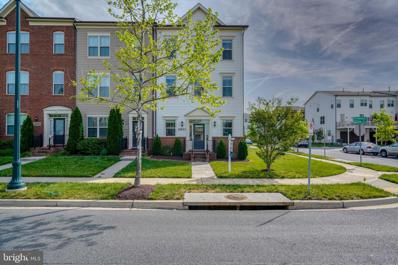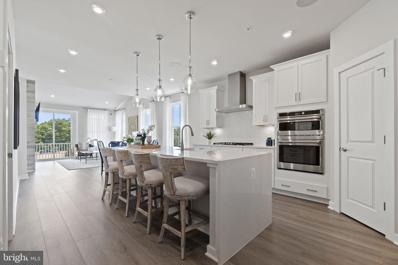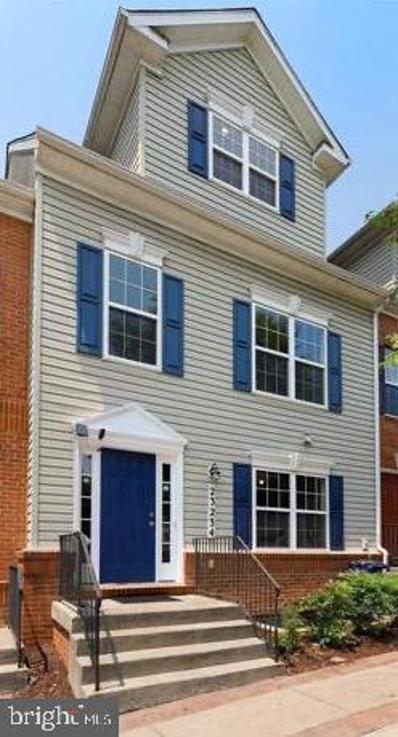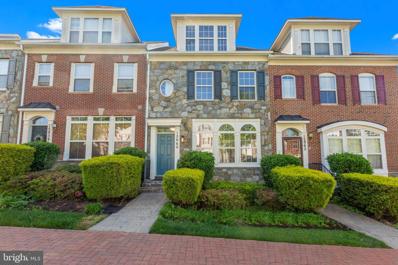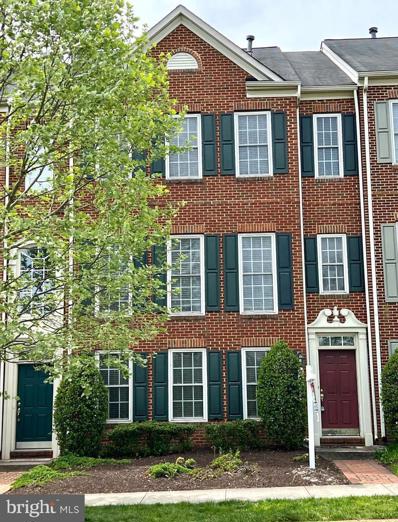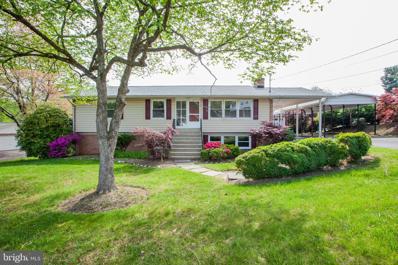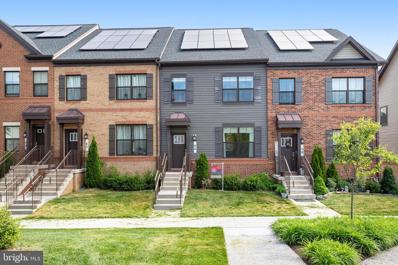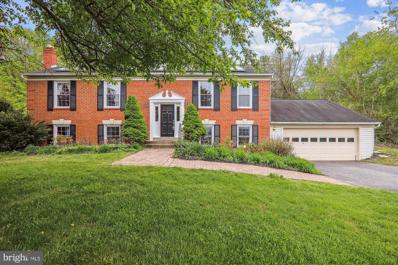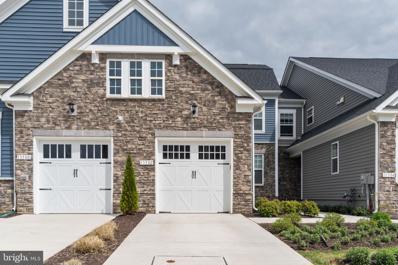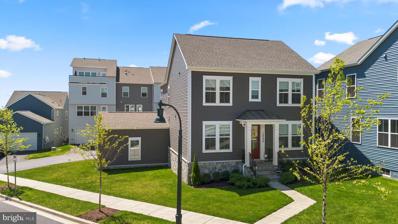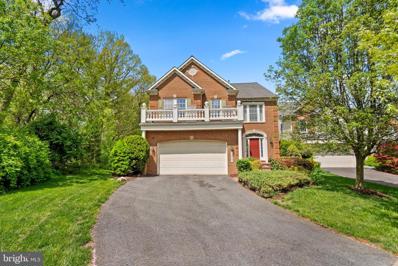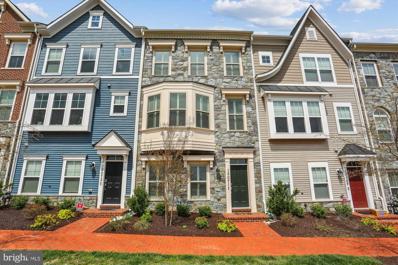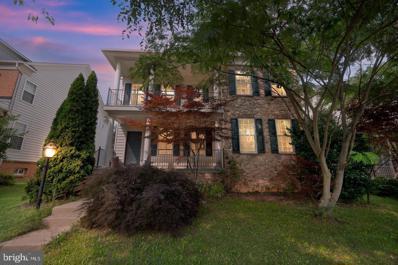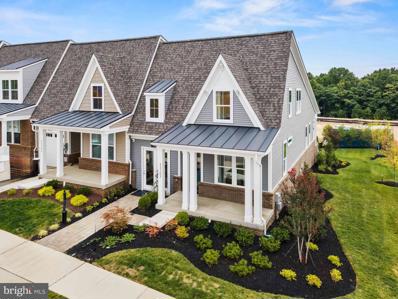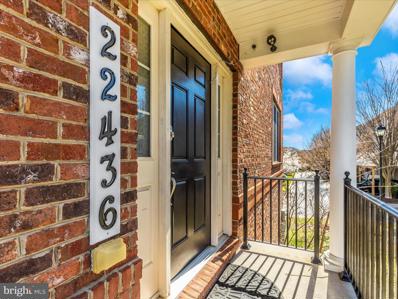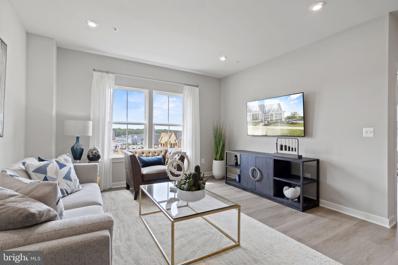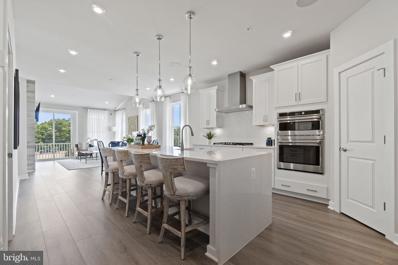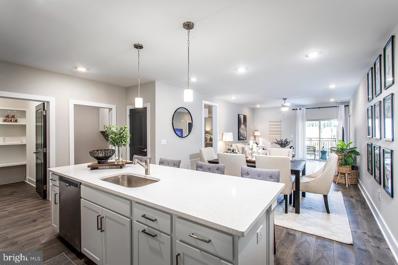Clarksburg MD Homes for Sale
- Type:
- Single Family
- Sq.Ft.:
- 1,391
- Status:
- NEW LISTING
- Beds:
- 2
- Year built:
- 2004
- Baths:
- 2.00
- MLS#:
- MDMC2132660
- Subdivision:
- Clarksburg Town Center
ADDITIONAL INFORMATION
Step into the comfort of a first-floor sanctuary in the heart of Clarksburg. This 2-bedroom, 2-bathroom abode spans a generous 1,391 square feet, offering a spacious retreat for relaxation and entertainment. Each bedroom serves as a private haven, complete with spacious baths. The heart of this home is the expansive living area, seamlessly flowing into a secluded patioâyour personal slice of the outdoors, perfect for unwinding or hosting gatherings. The kitchen, a culinary artistâs dream, boasts sleek granite countertopsand a cozy eat-in dining space, inviting shared meals and memories. Pride of ownership shines through with brand new LVP flooring and a fresh coat of paint, harmonizing with the unitâs modern aesthetic. The condominium complex caters to every convenience, featuring EV charging stations, private parking, and a community center brimming with amenities: a state-of-the-art gym, a sparkling swimming pool, a party hall, and even a private lake. Sports enthusiasts will revel in the basketball and tennis courts, while families will adore the childrenâs parkand dog park, set amidst abundant trails. Immerse yourself in Clarksburgâs vibrant lifestyle, with the Clarksburg Premium Outlets and a plethora of dining options like Grill MarX, Subway, and Dunkinâ just a stoneâs throw away. Daily conveniences such as CVS, Urgent care, Harris Teeter, Shell, Exxon, 7/11 and various bistros and fitness centers are all within a 3-mile radius. Plus, with the Ride On bus service within walking distance and easy access to I-270, your commute, whether to Frederick or DC, is as smooth as it is picturesque. Welcome to your new homeâwhere luxury meets convenience, and every detail is designed for your utmost comfort.
$1,080,000
22913 Muscadine Drive Clarksburg, MD 20871
- Type:
- Single Family
- Sq.Ft.:
- 5,248
- Status:
- NEW LISTING
- Beds:
- 5
- Lot size:
- 0.26 Acres
- Year built:
- 2012
- Baths:
- 5.00
- MLS#:
- MDMC2131824
- Subdivision:
- Arora Hills
ADDITIONAL INFORMATION
North West Facing Home with culdesac -Spacious and infused with natural daylight, this desirable Jennings model has over 5,000+ finished square feet of luxury space â 5 Bedroom 5 Bath. Home is situated in the sought-after and lovely Arora Hills neighborhood. Built on a LUXURY PREMIUM lot and a few steps away from Middle School with multiple Tennis Courts / Baseball Parks / Basket Ball and Soccer Fields. Featuring an all-brick front, Front Porch, huge Composite DECK set the tone for the rest of the home. Front Porch is cozy and spacious to engage in leisure activity. Walk into an open hardwood floor foyer with den, full dining room and 9ft ceilings. On the main level, we have a Living, Dining, Home OFFICE and SUNROOM which lead to a stunning open-concept great room and functional Island kitchen. Gourmet Kitchen has a walk-in pantry, large island, and showcases Stainless Steel Appliances, Double Wall Oven, Gas Cooktop, and built-in Microwave oven. Kitchen with a huge Island accented by a Breakfast Dinette and Double Pantry that leads to a stunning sunroom with beautiful views. The home has Stone gas fireplace that grace the great room which connects to a secluded office through French doors will wow your friends and family. The sunroom leads to a spacious COMPOSITE DECK and Back to Woods view. Upstairs you'll find 4 large bedrooms, 3 full bathrooms and a laundry room conveniently located. A big impressive ownerâs suite with Attached sitting Room which can be used as Office Room, double walk-in closets, Linen Closet and custom made closet for clothes to store in master bed room addition to sitting room along with 3 closets and separate vanities featuring a soaking tub and shower. This level has 2 other large bedrooms and a childrenâs bedroom with a walk in closet. Wooden stairs leading to upper level and basement, also âupper level and basement has life proof floors. âBali blinds on windows with all natural light. The basement is fully finished with a bedroom with big walking extended closet, a full bath, huge great room and a gym room plus storage space . Home is secured with âsprinkler system, Water flows through water softer for entire house and drinking water. Kids will go to wonderful Cedar Grove Elementary, Hallie Wells Middle School (Few Steps Away), and graduate from Damascus High School just down route 27. The home is within a five minute drive to the swimming pool and the shopping center at Clarksburg Village down the road. With easy access to the Area Attraction â Butlerâs orchard, Clarksburg Outlets, the shopping center at Milestone Black Hill Regional Park and Sugarloaf Mountain, thereâs something to love for the whole family. This home will not last long â book a showing today!
- Type:
- Townhouse
- Sq.Ft.:
- 1,518
- Status:
- NEW LISTING
- Beds:
- 3
- Year built:
- 2020
- Baths:
- 3.00
- MLS#:
- MDMC2129698
- Subdivision:
- Clarksburg Town Center
ADDITIONAL INFORMATION
Here is your opportunity to own a stunning end-unit condo/townhouse in amenity- rich Clarksburg Town Center. Easy access to Rt 355 and I270, and just a short drive to Little Bennett Regional Park. Step through the front door and you are welcomed to spacious living/dining area with hardwood floors and the natural light only an end-unit can provide. Walk through the living space to the open-concept kitchen with all the modern conveniences of stainless- steel appliances and quartz countertops. Continue through the kitchen into the garage making grocery shopping a breeze. Head upstairs to the three large bedrooms including a primary bedroom with large walk-in closet and enormous private bath. As you step out of the front door you are greeted with the natural beauty of a forest preserve and public walking path. Schedule your visit today as this property will not last long!
- Type:
- Single Family
- Sq.Ft.:
- 2,031
- Status:
- NEW LISTING
- Beds:
- 3
- Year built:
- 2024
- Baths:
- 2.00
- MLS#:
- MDMC2132362
- Subdivision:
- Cabin Branch
ADDITIONAL INFORMATION
Come home to this beautiful 3-bedroom, 1-level condo at Clarksburgâs newest 55+ community, Gatherings at Cabin Branch! Move-in ready this summer! NEW INCENTIVE offering 1 year of FREE Condo+HOA Fees! You can look forward to over 2,000 sq. ft., including a chef-inspired kitchen, an expansive living room with a 50â fireplace, and a dedicated dining area. Enjoy 2 sizeable secondary bedrooms with walk-in closets and a shared bathroom â perfect for guests! The luxurious primary suite offers a large walk-in closet and an en-suite bathroom with dual vanities, a linen closet, and an oversized shower with a seat. Included features: Elevator Access, 1-car garage, designer flooring in select rooms, Whirlpool stainless steel appliances, Harbor colored 42â cabinets in the kitchen, and more. This home is rated Energy Series PLUS, meaning you receive enhanced construction features that deliver a tighter, more efficient home. In addition to being ENERGY STAR certified and Indoor airPLUS qualified, this home has higher performing low-e windows, HVAC equipment and ductwork in conditioned space, and more â saving you tons of money each month on utilities! *Pricing, features and, availability subject to change without notice. MHBR No. 93 2023 Beazer Homes.
- Type:
- Single Family
- Sq.Ft.:
- 1,529
- Status:
- NEW LISTING
- Beds:
- 2
- Year built:
- 2024
- Baths:
- 2.00
- MLS#:
- MDMC2132350
- Subdivision:
- Cabin Branch
ADDITIONAL INFORMATION
Move-in ready this summer, this 55+ open-concept condo is located in highly-sought after Clarksburg, MD, at Gatherings at Cabin Branch! NEW INCENTIVE offering 1 year of FREE Condo+HOA Fees! Enjoy over 1,500 sq. ft. of living space, including a spacious kitchen featuring a walk-in pantry and breakfast bar. The living room and dining area provide plenty of space for entertaining and grant access to each bedrooms, as well as the private balcony. The sizeable secondary bedroom offers a walk-in closet, where as the primary suite provides two closets and a spa-inspired bath with an oversized shower and seat! Included features: Elevator Access, 1-car garage, laundry package (washer and dryer), spacious kitchen island with center sink, designer hardwood flooring in select rooms, dual vanities in the primary bath. This home is rated Energy Series PLUS, meaning you receive enhanced construction features that deliver a tighter, more efficient home. In addition to being ENERGY STAR certified and Indoor airPLUS qualified, this home has higher performing low-e windows, HVAC equipment and ductwork in conditioned space, and more â saving you tons of money each month on utilities! ** Photos of similar home. *Pricing, features and, availability subject to change without notice. MHBR No. 93 2023 Beazer Homes.
- Type:
- Single Family
- Sq.Ft.:
- 4,692
- Status:
- NEW LISTING
- Beds:
- 4
- Lot size:
- 3.08 Acres
- Year built:
- 1974
- Baths:
- 5.00
- MLS#:
- MDFR2048242
- Subdivision:
- Green Valley Estates
ADDITIONAL INFORMATION
Welcome to your oasis of tranquility in the Urbana High School District. Nestled on 3 acres of picturesque land, this beautifully renovated single-family home offers the perfect blend of serene country living and convenient urban amenities. As you approach the beautiful home with a 3-car side-loaded garage (perfect for storing vehicles, tools, or outdoor gear), you'll be greeted by the peaceful surroundings and the open view of the front yard, featuring a charming fish pond. No detail has been overlooked in the recent renovation completed in 2021. Updates include a modern kitchen, renovated bathrooms upstairs, fresh paint throughout the upper level, and new flooring throughout the entire house. Step inside the 2-story entrance foyer to discover the spacious contemporary open-floor layout spanning 4692 sqft of total finished area featuring 4 bedrooms ,4.5 bathrooms, and 2 fireplaces. The main level hosts a spacious living room, an elegant dining room and cozy family room flanked by a striking floor-to-ceiling brick fireplace, and a stunning island kitchen adorned with white quartz countertops, modern gray cabinets and stainless steel appliances. A large primary suite, 3 secondary bedrooms, a home office, and additional 2.5 baths round out the impressive main level. The dual staircases deliver you to the bright and airy walk-out lower level, featuring multiple windows, two recreation areas, a bonus room, a full bath, and exercise room. The versatile design of the home offers the potential for an in-law suite/apartment with a separate entrance, ideal for multigenerational living arrangements. The French doors provide seamless access to the flat backyard patio, deck, and above-ground pool, creating an inviting space for outdoor relaxation and entertainment. The property also boasts a 3-zone HVAC system, with two units replaced in 2021 and 2022, ensuring comfort and efficiency year-round. Enjoy easy access to shopping, dining, parks, and top rated schools. Don't miss this opportunity to experience the best of both worlds â serene country living with urban conveniences at your fingertips.
$1,050,000
14005 Stilt Street Clarksburg, MD 20871
- Type:
- Single Family
- Sq.Ft.:
- 5,802
- Status:
- NEW LISTING
- Beds:
- 5
- Lot size:
- 0.13 Acres
- Year built:
- 2017
- Baths:
- 5.00
- MLS#:
- MDMC2131122
- Subdivision:
- Cabin Branch
ADDITIONAL INFORMATION
Welcome to 14005 Stilt St, Clarksburg, MDâa romantic sanctuary where modern convenience meets timeless elegance. This enchanting home features 5 bedrooms, 4.5 bathrooms, including a front-loaded 2-car garage, adding a touch of convenience and charm. The foyer welcomes you with its open ceiling, adding an airy and romantic touch to the entrance. Step inside and let yourself be swept away by a world of sophistication, where smart home features seamlessly blend with premium amenities. The main level beckons with a chef's kitchen, adorned with top-of-the-line appliances and a spacious island, flowing effortlessly into the sunlit family room. Ascend to the upper level and discover the tranquil primary suiteâa haven of serenity complete with a spa-like bathroom and expansive walk-in closets. Three additional bedrooms and convenient laundry facilities ensure comfort and ease. Entertain with grace in the walkout basement, boasting a spacious recreational space, and additional bedroom for your out-of-town guests. Nestled in Clarksburg, MD, this home offers easy access to amenities such as Little Seneca Lake, Black Hill Regional Park, Clarksburg Premium Outlets, and I-270. Experience luxury living at its most romantic. Schedule your private tour of 14005 Stilt St today!
- Type:
- Townhouse
- Sq.Ft.:
- 2,478
- Status:
- Active
- Beds:
- 3
- Lot size:
- 0.05 Acres
- Year built:
- 2016
- Baths:
- 4.00
- MLS#:
- MDMC2130108
- Subdivision:
- Cabin Branch
ADDITIONAL INFORMATION
Well-maintained 3-bedroom, 2 full bath, 2 half bath and 2 car garage end unit townhouse at highly sought after Cabin Branch. Entrance with foyer, entry living area and half bath. This home features a gourmet kitchen with stainless steel appliances including 5 burner stoves, upgraded granite countertops, upgraded double wall oven, upgraded dishwasher, French door refrigerator, microwave, hardwood floors, and pantry, a large center island, an eat-in kitchen on main level with tons of natural light, gas fire place, 9+ ft ceilings, and open floor plan. Upper-level master bedroom, upgraded master bath with standing shower, dual vanity and walk in closet, washer & dryer. Freshly painted. The Cabin Branch community offers amenities such as a clubhouse, outdoor swimming pool with lap lanes, walking and jogging paths, soccer field, and a massive playground, You'll also enjoy easy access to Black Hill Regional Park, Marc train, I-270, Premium Clarksburg Outlets, CVS, Starbucks, 7-Eleven.
- Type:
- Single Family
- Sq.Ft.:
- 2,475
- Status:
- Active
- Beds:
- 3
- Lot size:
- 0.07 Acres
- Baths:
- 3.00
- MLS#:
- MDMC2131176
- Subdivision:
- The Village At Cabin Branch
ADDITIONAL INFORMATION
Discover The Landry at The Village at Cabin Branch - a splendid townhome seamlessly blending comfort and style. Offering 3 bedrooms and 3 bathrooms, this home is crafted for modern living. Step into the main level featuring a well-equipped kitchen, a cozy family room with fireplace, a serene covered porch, dining room, the primary bedroom with an en suite bathroom, an additional bedroom, and a full bath. The finished basement of this remarkable home showcases a spacious recreation room, an additional bed and bath for guests or family, a media room for entertainment, and an unfinished storage area for optimal organization. Immerse yourself in the charm and functionality of The Landry, where every detail is carefully crafted to enhance your living experience and offer a welcoming sanctuary to call your own. Photos shown are from a similar home. **This is a 55+ neighborhood!!**
- Type:
- Single Family
- Sq.Ft.:
- 1,437
- Status:
- Active
- Beds:
- 2
- Year built:
- 2009
- Baths:
- 3.00
- MLS#:
- MDMC2128210
- Subdivision:
- Gateway Commons
ADDITIONAL INFORMATION
OFFER DEADLINE WEDNESDAY, MAY 8 1:00 PM. WOW â GREAT LOCATION. Enjoy this condo townhome that is sun filled and well maintained located in the Gateway Commons community of Clarksburg. The first level features a bedroom with full bath. Middle level - Large kitchen and dining combo. Situated on the upper level is a relaxing primary bedroom with an en-suite bath. A commutersâ dream - easy access to I-270, MD-355, adjacent to Germantown, and a short drive to Clarksburg Premium Outlets, Gaithersburg, Rio, Downtown Crown, Rockville, many shops, and restaurants... Pet friendly neighborhood.
- Type:
- Single Family
- Sq.Ft.:
- 2,350
- Status:
- Active
- Beds:
- 4
- Lot size:
- 0.03 Acres
- Year built:
- 2004
- Baths:
- 4.00
- MLS#:
- MDMC2130698
- Subdivision:
- Clarksburg Town Center
ADDITIONAL INFORMATION
Welcome to this stunning stone front dream home in Clarksburg! As you enter, you'll be impressed by the Canadian oak hardwood floors, beautifully painted walls with crown molded ceilings, and ample space in the family room and dining area. The state-of-the-art kitchen features quartz granite counters, LG Stainless steel appliances, a spacious island with luxurious light fixtures. Enjoy the master bedroom with a walk-in closet and fabulous master bathroom with a rain shower. The top floor offers a second master bedroom and bathroom with a large tub for relaxation. The basement features a half bathroom and family room. This 4-level luxury home has plenty of space for the whole family and is located in a desirable community with a clubhouse, pools, local stores, Factory Outlet and major highways nearby. Don't miss out on this incredible opportunity - take a video tour and see it for yourself!
- Type:
- Single Family
- Sq.Ft.:
- 2,824
- Status:
- Active
- Beds:
- 4
- Lot size:
- 0.06 Acres
- Year built:
- 2003
- Baths:
- 4.00
- MLS#:
- MDMC2129422
- Subdivision:
- Clarksburg Town Center
ADDITIONAL INFORMATION
Situated on one of the most beautiful homesites in Clarksburg Town Center, this brick beauty is airy and spacious! The park, pond, walking trails and playground are literally at your doorstep! Delights to treat include; 4 bedrooms, 3.5 baths, 9 ft. ceilings, a 3-sided gas fireplace, wood floors on the main level, a detached oversize two car garage and a lovely courtyard/patio just off the family room. Spacious with room to roam! The entry level features a large bedroom with a full bathroom and a vast recreation room with a French door leading to the courtyard. The floor plan very flexible with a main level formal living room, dining room, breakfast room and family room. Situated in the vibrant heart of Clarksburg, shopping, restaurants, schools, parks, restaurants are within a short stroll. Close to Black Hills Regional Park in addition to all the neighborhood amenities. Commuting is a cinch with easy and quick access to I-270 and major commuting arteries. An entertainer, gardener, and car enthusiasts delight this home checks all the boxes.
- Type:
- Single Family
- Sq.Ft.:
- 1,847
- Status:
- Active
- Beds:
- 3
- Lot size:
- 1.17 Acres
- Year built:
- 1966
- Baths:
- 3.00
- MLS#:
- MDMC2128152
- Subdivision:
- Clarksburg Outside
ADDITIONAL INFORMATION
Welcome home to Clarksburg, Maryland â one of Montgomery Countyâs most sought-after areas. Enjoy the serene setting of this newly renovated home surrounded by azalea bushes and Japanese maple trees with close proximity to trails and parks. The highly rated nearby schools include Little Bennett Elementary, Rocky Hill Middle and Clarksburg High. This home features three bedrooms, three full bathrooms and over 1,800 square feet of finished living space. The home is sited on a beautiful private lot of 1.17 acres. The main level of the home features an open concept living room and dining room, as well as an upgraded eat-in kitchen that overlooks the backyard backed by woods. This level showcases beautiful solid oak floors, and also includes three bedrooms and two full bathrooms. Enjoy the full range of natural light, with the morning sun pouring into the kitchen, dining room, and primary bedroom, and evening light gracing the living room and family room. The lower level features a large family room with a full bathroom, new windows, and a wood-burning stove. The lower level also has an unfinished area that is ready to have two new bedrooms added, with new egress windows and new HVAC vents already in place. Youâll also find a washer and dryer, utility sink, extra storage space, and a walkout to the yard on this level. A great bonus feature of this home is the oversized two-car garage with an additional office or workshop. With windows and lighting throughout, a side door entrance, wood burning stove, handwashing sink, built in shelving, workbenches, cabinets, pegboard, and extra storage space in the attic, you can dream big with any DIY project. Youâll even find an extra enclosed storage area behind the garage thatâs perfect for lawn equipment. This home has been well taken care of, with all new HVAC, water heater, stainless steel appliances, granite countertops, bathroom renovations, and lower level windows. Owner is a licensed real estate agent in Maryland.
- Type:
- Single Family
- Sq.Ft.:
- 2,240
- Status:
- Active
- Beds:
- 3
- Lot size:
- 0.03 Acres
- Year built:
- 2019
- Baths:
- 4.00
- MLS#:
- MDMC2129330
- Subdivision:
- Clarksburg
ADDITIONAL INFORMATION
Offer deadline Tuesday 5/7/24 by noon and there is no seller rent back needed. Welcome home to this impressive like new 3 beds , 2 full baths , 2 half and 4th LEVEL LOFT Cambridge Town home from Number ONE BUILDER LENNAR HOMES in Clarksburg Square! With almost 2,300 sqft living space it introduces a show-stopping Gourmet kitchen w/ hardwood floors, roomy secondary bedrooms, Owners Suite complete w/ lavish bathroom, and walk-in closet. SOLAR AND SMART HOME TECHNOLOGY INCLUDED! The Clarksburg Square has out door community pool, enjoy the trails/tot lots/dog park/pergola seating throughout, and the club house! Mins drive to Clarksburg Premium Outlets, Harris Teeter, and Stone Mill shopping mall, Black Hill Regional Park, Seneca Creek State and Little Bennett Regional Park/Golf Course! PLEASE REMOVE SHOES WHEN ENTER.
- Type:
- Single Family
- Sq.Ft.:
- 2,246
- Status:
- Active
- Beds:
- 4
- Lot size:
- 0.95 Acres
- Year built:
- 1977
- Baths:
- 3.00
- MLS#:
- MDFR2047674
- Subdivision:
- Rolling Green
ADDITIONAL INFORMATION
Situated on just under 1 acre of lush land, this charming home offers the perfect blend of tranquility and space. Boasting 4 bedrooms and 3 full baths, there's room for the whole family to spread out and enjoy life to the fullest! Prepare to be dazzled by the abundance of natural light flooding every corner of this delightful home. The large kitchen with lots of storage and countertop space with a view of the pool, complete with ample space for a breakfast table where you can savor your morning coffee and plan your day's adventures. Hardwood floors adorn the main level, adding a touch of elegance and warmth to every step. As you make your way to the dining room, you'll be greeted by a large slider that beckons you to step outside and discover your own backyard oasis. Picture yourself lounging by the inground pool, soaking up the sun on the paver patio, or tending to your very own small garden in the fenced backyard. It's the perfect setting for outdoor gatherings, BBQs, or simply unwinding after a long day. Need some extra space? The basement family room, complete with charming barn doors, has been used as a bedroom and features its own ductless heat and AC unit for personalized comfort. Plus, with a full bath and level walk-in access to the 2-car garage, convenience is key! Don't let this opportunity slip away! Schedule a viewing today and start living the good life in your own private retreat. Check my socials for a video tour.
- Type:
- Single Family
- Sq.Ft.:
- 1,632
- Status:
- Active
- Beds:
- 2
- Lot size:
- 0.06 Acres
- Year built:
- 2022
- Baths:
- 3.00
- MLS#:
- MDMC2128802
- Subdivision:
- Cabin Branch
ADDITIONAL INFORMATION
"Honey, Stop the Car!" THIS GEM FEATURES OVER $90,000 OF BUILDER UPGRADES! This is a 55+ community. A stunning, stone exterior and professional landscaping is just the beginning of what awaits you inside. The smart design of the 'Blue Ridge' model makes entertaining fun and easy. You will be greeted by the bold accent wall running alongside the practically placed vestibule, powder room and laundry room, all accessible by the attached garage. The open concept kitchen, living area and dining areas all flow well together. This gourmet kitchen leaves no stone unturned featuring upgraded Quartz countertops, a 4-seater island containing a wide/deep sink and overhead pendant lighting, pantry storage & 42" cabinetry w/under cabinet lighting, and soft close drawers. Gourmet stainless steel appliance package includes refrigerator w/water dispenser & ice maker, double wall oven, built-in microwave and dishwasher. 1st floor primary bedroom features a beautiful spa-like ensuite w/double sink Quartz countertops, upgraded hardware, tiled shower w/glass door & shower seat. Natural sunlight pours into this space which highlights the timeless accent wall for a stylish feature. Living area boasts crown molding, recessed lighting, sliding door leading to rear and an accent wall sure to start conversations. Flat panel prewire included. 2nd floor features loft and 2nd bedroom with inviting ensuite w/Quartz countertops, tub shower and upgraded hardware. There's even more to see!
- Type:
- Single Family
- Sq.Ft.:
- 4,095
- Status:
- Active
- Beds:
- 4
- Lot size:
- 0.12 Acres
- Year built:
- 2021
- Baths:
- 5.00
- MLS#:
- MDMC2129044
- Subdivision:
- Cabin Branch
ADDITIONAL INFORMATION
Welcome to this contemporary, almost NEW beautiful home! Only 2 years old (this home was finished in March 2022), this pristine residence offers the allure of new construction without the wait of a new build! The open floor plan offers functionality and space, with a convenient home office on the main level for remote work or creative endeavors. The dining (or living) room leads you into the convenient butler's pantry; perfect for a beverage station. The gourmet kitchen is a focal point, equipped with high-end appliances, gas cooktop, granite countertops, and ample storage. The large island provides seating for 4. The fabulous walk-in pantry makes Costco shopping/storage a breeze. The powder room is off the center hall. You will certainly appreciate the convenient mud room off the 2-car attached garage. Gorgeous hardwood floors throughout the main level, upper staircase and hallway. 4 bedrooms and 3 full baths upstairs. Lovely primary suite with 2 walk-in closets and en-suite bath. 3 additional bedrooms provide comfortable accommodations and generous size rooms. The hall bath has a door to the shower which makes mornings a little easier when getting ready. Such a nice bonus to have the additional en-suite bedroom upstairs! The laundry room completes the upper level with top-of-the-line washer and dryer. The finished spacious basement adds extra living space, complete with a full bath and large storage room. Situated on a premium-end lot, this home welcomes in abundant sunlit rooms and additional yard space. Allergies? No problem (sellers can relate), no pets have been in this house. It's an easy walk to the new Cabin Branch Elementary School. There are ample walking paths, playgrounds, swimming pools, ball fields and Clarksburg Premium Outlets! This home combines modern living with convenience. Envision the possibilities of contemporary living in this stylish home!
- Type:
- Single Family
- Sq.Ft.:
- 3,430
- Status:
- Active
- Beds:
- 5
- Lot size:
- 0.18 Acres
- Year built:
- 2004
- Baths:
- 3.00
- MLS#:
- MDMC2128990
- Subdivision:
- Clarksburg Ridge
ADDITIONAL INFORMATION
Welcome to your stunning 5-bedroom sanctuary nestled in the sought-after Clarksburg Ridge community! This immaculate residence offers a perfect blend of luxury, comfort, and convenience. Step inside and prepare to be amazed by the exquisite kitchen, boasting a beautiful center island, 42-inch cabinets, stainless steel appliances, quartz countertops, and elegant marble flooring. The kitchen's charm extends outdoors with a convenient door leading to a spacious low-maintenance composite deck, perfect for al fresco dining and entertaining. The elegant two-story family room is a focal point of the home, featuring floor-to-ceiling windows that flood the space with natural light and a cozy gas fireplace, creating a warm and inviting ambiance. Hardwood floors grace the main level, adding a touch of sophistication to the living spaces. Upstairs, retreat to the expansive owner's suite, complete with a trey ceiling, tranquil views of lush greenery, and a huge walk-in closet. The ensuite bathroom offers a luxurious escape with a separate soaking tub and shower, perfect for unwinding after a long day. The basement provides additional living space with a huge den/bedroom featuring a full-size window, along with a rough-in for a full bath. The walkout basement leads to a secluded leveled lot surrounded by trees, offering privacy and serenity. Situated on one of the largest lots in Clarksburg Ridge, this home is a true gem. Convenience is at your doorstep with easy access to highway I-270 & 355 and The Clarksburg Premium Outlets are also just a few minutes away, offering a plethora of shopping and dining options. Don't miss out on the opportunity to call this remarkable property your own. Schedule your showing today and experience the epitome of luxurious living in Clarksburg!
- Type:
- Single Family
- Sq.Ft.:
- 1,990
- Status:
- Active
- Beds:
- 3
- Lot size:
- 0.03 Acres
- Year built:
- 2020
- Baths:
- 5.00
- MLS#:
- MDMC2128824
- Subdivision:
- Clarksburg Town Center
ADDITIONAL INFORMATION
Prepare to be captivated by this exquisite Craftmark-built luxury townhome nestled in the heart of Clarksburg Town Center! Impeccably maintained and only four years young, this home exudes elegance with its upgrades and thoughtful touches at every turn. From gorgeous wide plank LVP flooring, custom plantation shutters to a high-end gourmet kitchen, luxurious ownerâs bedroom suite and Smart Home technoloy, this home will fulfill all your homeownership dreams. Step inside to discover a versatile entry-level space, perfect for a family room, office, or workout area, complete with a convenient full bathroom and access to the spacious two-car garage. Ascend the oak hardwood staircase to the breathtaking main level, where an expansive 11-foot quartz-topped island takes center stage, providing ample seating for four. The upgraded gourmet kitchen is a chef's delight, featuring Bosch stainless appliances, a striking cooktop with a statement stainless hood, built-in wall ovens, and an extra-deep sink, all complemented by generous cabinetry for all your culinary endeavors. Adjacent, the dining area bathes in natural light from oversized windows set within a charming bay window, while the inviting living room boasts a cozy gas fireplace and French door access to the all-weather large deck, inviting outdoor enjoyment. Continuing upstairs to the upper level, retreat to the luxurious owner's bedroom suite, offering ample space and a sizable walk-in closet. The owner's bathroom is a spa-like oasis, showcasing stone flooring, a double sink vanity with quartz top, a frameless glass walk-in shower, and a separate water closet. A spacious second bedroom with an ensuite full bath and a hallway laundry closet complete this level. Ascend again to the sky-lit loft level, ideal as a second owner's suite, featuring a walk-in closet and a full bath with a double sink vanity and separate shower. Enjoy the amenities of the Clarksburg Town Center community, including a clubhouse, pool, fitness center, amphitheater, playgrounds, Kings Park and scenic walking and biking trails. With the upcoming Clarksburg Town Center development promising a grocery store, restaurants, retail and a library, convenience is at your doorstep. Explore nearby attractions such as Little Bennett Park, Clarksburg Outlets, and easy access to major commuter routes and the MARC train. Don't let this opportunity pass you byâseize the chance to make this extraordinary property your own! There also may be an opportunity to assume the Seller's low interest FHA loan.
- Type:
- Single Family
- Sq.Ft.:
- 3,798
- Status:
- Active
- Beds:
- 5
- Lot size:
- 0.15 Acres
- Year built:
- 2006
- Baths:
- 4.00
- MLS#:
- MDMC2129240
- Subdivision:
- Highlands At Clarksburg
ADDITIONAL INFORMATION
Welcome to this fantastic Colonial home in the Highlands of Clarksburg! Tree-lined streets welcome you to this 5 Bedroom, 3.5 Bathroom home with 2 covered patios, and a walk-out basement. The main level offers formal Living and Dining Rooms, a Family Room with a cozy gas fireplace and an enormous eat-in Kitchen with a Breakfast Room! The Kitchen features solid-surface countertops with white appliances, and an abundance of cabinetry for storage, as well as a butlerâs pantry areaâthis layout is ideal for entertaining! A powder room finishes off the main level. Upstairs, youâll find the spacious Primary Suite, with a tray ceiling, a private 5-piece bath, and a walk-in closet, the Laundry area, and 3 oversized bedrooms with a shared 5-piece hallway bath. The basement has its own entrance, a Rec Room (or 2nd Family Room), 5th bed and a full bath. There is also a bonus room with a sinkâlet this be your future craft room or personal workshop! Mature trees and landscape surround the private back yard which leads to a detached 2-car garage! The home is equipped with a dual-zone HVAC unit! The roof on the home and detached garage was replaced, along with brand new gutters and leaf guard installation in 2022. A brand new water heater in 2021. Great home! Call now to schedule your personal showing!
- Type:
- Townhouse
- Sq.Ft.:
- 3,339
- Status:
- Active
- Beds:
- 3
- Lot size:
- 0.07 Acres
- Year built:
- 2024
- Baths:
- 4.00
- MLS#:
- MDMC2129168
- Subdivision:
- The Village At Cabin Branch
ADDITIONAL INFORMATION
Discover The End Unit Landry at The Village at Cabin Branch - a splendid townhome seamlessly blending comfort and style. Offering 3 bedrooms and 3.5 bathrooms, this home is crafted for modern living. Step into the main level featuring a well-equipped kitchen, a cozy family room with fireplace, a serene covered porch, dining room, the primary bedroom with an en suite bathroom. Head up to the upper level to find a versatile flex space, a refined storage area, another bedroom and bathroom, and a study providing a dedicated workspace for productivity. The finished basement of this remarkable home showcases a spacious recreation room, an additional bed and bath for guests or family, a media room for entertainment, and an unfinished storage area for optimal organization. Immerse yourself in the charm and functionality of The Landry, where every detail is carefully crafted to enhance your living experience and offer a welcoming sanctuary to call your own. Photos shown are from a similar home. *This is a 55+ neighborhood*
- Type:
- Townhouse
- Sq.Ft.:
- 2,490
- Status:
- Active
- Beds:
- 4
- Lot size:
- 0.06 Acres
- Year built:
- 2008
- Baths:
- 4.00
- MLS#:
- MDMC2129016
- Subdivision:
- The Meadows At Hurley Ridge
ADDITIONAL INFORMATION
Come see this luxurious Townhome in The Meadows at Hurley Ridge This rarely available side-entry end unit townhouse offers the space and features of a single-family home without the hassle of yard maintenance. Built by Toll Brothers, it boasts 4 bedrooms, 3.5 baths, and a flowing open floor plan ideal for modern living. Highlights: Spacious and Bright: Enjoy an abundance of natural light with a spacious 4th-level loft featuring skylights and a lower-level bedroom suite with a walk-out finished basement. Gourmet Kitchen: Entertain in style with a large gourmet kitchen featuring granite countertops, upgraded cabinets, stainless steel appliances, and a gas cooktop. Luxurious Primary Suite: Unwind in the expansive primary suite with a double-door entry, a large walk-in closet, and a luxurious bathroom with a soaking tub, separate shower, and double vanity. Finished Basement: The finished lower level provides additional living space with a bedroom suite, a sitting area, and a full bath. Upgrades Galore: This home boasts numerous upgrades, including hardwood floors on the main level, crown molding, recessed lighting, a gas fireplace, and a two-car garage. Prime Location: Situated in The Meadows at Hurley Ridge, this townhouse is close to schools, shopping, parks, and major commuting routes.
- Type:
- Single Family
- Sq.Ft.:
- 3,222
- Status:
- Active
- Beds:
- 3
- Lot size:
- 0.07 Acres
- Year built:
- 2024
- Baths:
- 4.00
- MLS#:
- MDMC2129046
- Subdivision:
- The Village At Cabin Branch
ADDITIONAL INFORMATION
Explore The Landry at The Village at Cabin Branch - an exquisite townhome merging comfort and style seamlessly. Boasting 3 bedrooms and 3.5 bathrooms, this residence is tailored for contemporary living. The main level greets you with a well-appointed kitchen, a cozy family room, a tranquil covered porch, dining room and the primary bedroom with an en suite bathroom. Ascend to the upper level to discover a flexible flex space, a refined storage area, another bedroom and bathroom, and a study offering a dedicated workspace for productivity. The finished basement of this exceptional home presents a generous recreation room, an extra bed and bath for guests or family, a media room for entertainment, and an unfinished storage area for optimal organization. Experience the allure and practicality of The Landry, where each detail is meticulously designed to elevate your living experience and provide a warm haven to call your own. Photos shown are from a similar home. *This is a 55+ neighborhood.*
- Type:
- Townhouse
- Sq.Ft.:
- 3,319
- Status:
- Active
- Beds:
- 3
- Lot size:
- 0.07 Acres
- Year built:
- 2024
- Baths:
- 4.00
- MLS#:
- MDMC2129028
- Subdivision:
- The Village At Cabin Branch
ADDITIONAL INFORMATION
Discover The Landry at The Village at Cabin Branch, a stunning end unit townhome offering a perfect blend of comfort and style. With 3 bedrooms and 3.5 bathrooms, this home is designed to accommodate modern living. On the main level, you'll find a well-appointed kitchen, a cozy family room, a serene covered porch, dining room, the primary bedroom with an en suite bathroom. Venture to the upper level where you'll encounter a versatile flex space, finished storage area, another bedroom and bathroom, and a study providing a dedicated workspace for productivity. The finished basement of this remarkable home features a spacious recreation room, an additional bed and bath for guests or family members, a media room for entertainment, and unfinished storage space allowing for ample organization. Experience the charm and functionality of The Landry, where every detail is crafted to enhance your living experience and provide a welcoming sanctuary to call home. Photos shown are from a similar home. *This is a 55+ neighborhood.*
- Type:
- Single Family
- Sq.Ft.:
- 1,702
- Status:
- Active
- Beds:
- 2
- Year built:
- 2023
- Baths:
- 2.00
- MLS#:
- MDMC2128932
- Subdivision:
- Cabin Branch
ADDITIONAL INFORMATION
This spacious, 2-bedroom condo is move-in ready in Clarksburgâs brand-new 55+ community, Gatherings at Cabin Branch! NEW INCENTIVE offering 1 year of FREE Condo+HOA Fees! Come home to an open-concept, low-maintenance home featuring a chef-inspired kitchen that connects to your dining area and living room. Enjoy a walk-in pantry, private balcony, and an expansive secondary bedroom and bath â perfect for guests! The impressive primary suite features 2 closets and a spa-inspired bath with dual vanities, a linen closet, and an oversized shower with a seat. Included features: Elevator Access, 1-car garage, designer flooring in select rooms, large kitchen island/breakfast bar with center sink, 42â kitchen cabinets, and more. This home is rated Energy Series STAR, meaning you receive enhanced construction features that deliver a tighter, more efficient home. In addition to being ENERGY STAR certified and Indoor airPLUS qualified, this home has higher performing low-e windows, HVAC equipment and ductwork in conditioned space, and more â saving you tons of money each month on utilities! *Pricing, features and, availability subject to change without notice. MHBR No. 93 2023 Beazer Homes.
© BRIGHT, All Rights Reserved - The data relating to real estate for sale on this website appears in part through the BRIGHT Internet Data Exchange program, a voluntary cooperative exchange of property listing data between licensed real estate brokerage firms in which Xome Inc. participates, and is provided by BRIGHT through a licensing agreement. Some real estate firms do not participate in IDX and their listings do not appear on this website. Some properties listed with participating firms do not appear on this website at the request of the seller. The information provided by this website is for the personal, non-commercial use of consumers and may not be used for any purpose other than to identify prospective properties consumers may be interested in purchasing. Some properties which appear for sale on this website may no longer be available because they are under contract, have Closed or are no longer being offered for sale. Home sale information is not to be construed as an appraisal and may not be used as such for any purpose. BRIGHT MLS is a provider of home sale information and has compiled content from various sources. Some properties represented may not have actually sold due to reporting errors.
Clarksburg Real Estate
The median home value in Clarksburg, MD is $630,000. This is higher than the county median home value of $441,500. The national median home value is $219,700. The average price of homes sold in Clarksburg, MD is $630,000. Approximately 81.68% of Clarksburg homes are owned, compared to 14.28% rented, while 4.04% are vacant. Clarksburg real estate listings include condos, townhomes, and single family homes for sale. Commercial properties are also available. If you see a property you’re interested in, contact a Clarksburg real estate agent to arrange a tour today!
Clarksburg, Maryland has a population of 22,100. Clarksburg is more family-centric than the surrounding county with 62.25% of the households containing married families with children. The county average for households married with children is 37.55%.
The median household income in Clarksburg, Maryland is $135,203. The median household income for the surrounding county is $103,178 compared to the national median of $57,652. The median age of people living in Clarksburg is 34 years.
Clarksburg Weather
The average high temperature in July is 85.6 degrees, with an average low temperature in January of 25 degrees. The average rainfall is approximately 43.4 inches per year, with 26 inches of snow per year.
