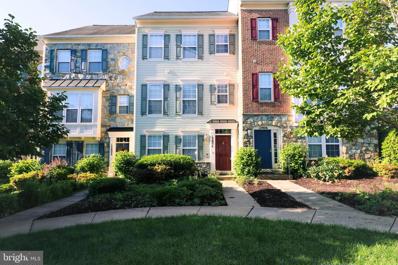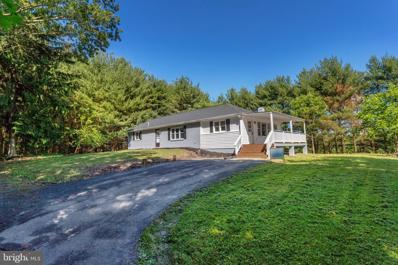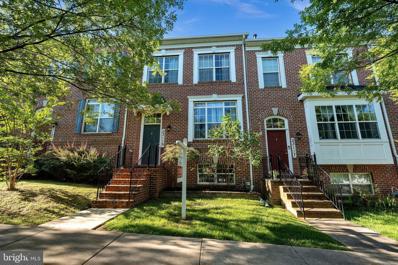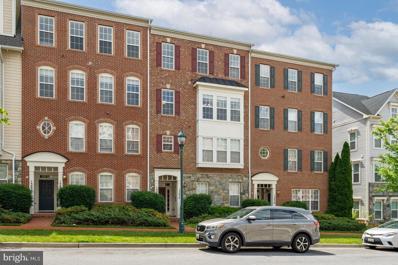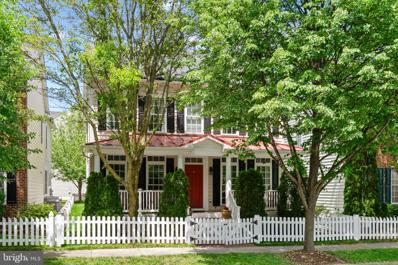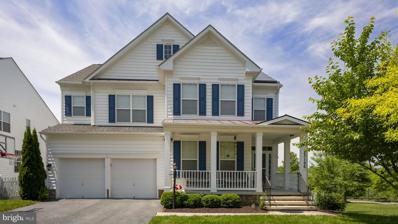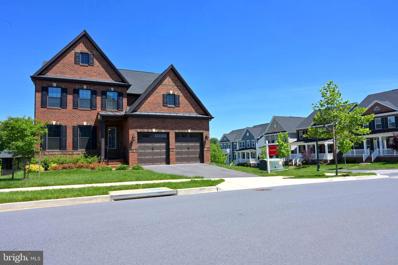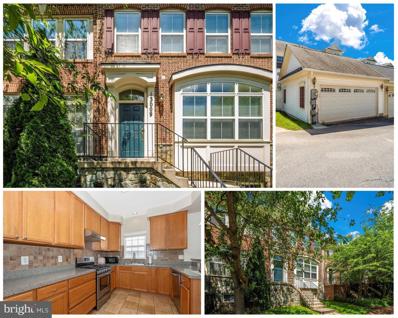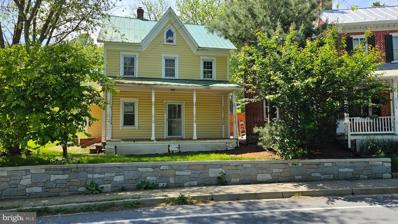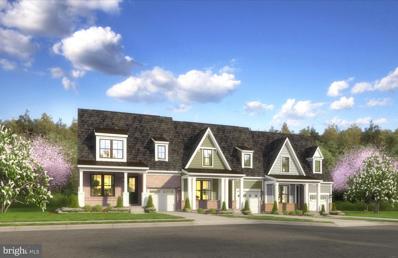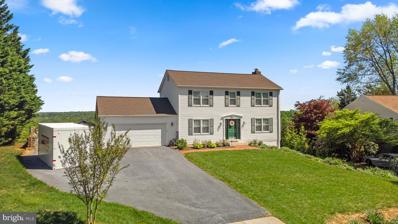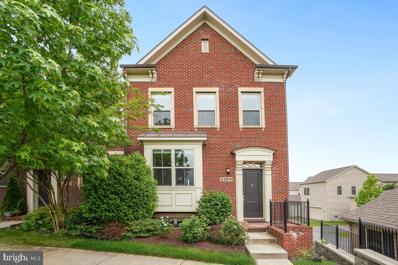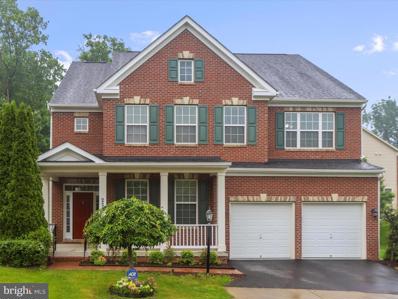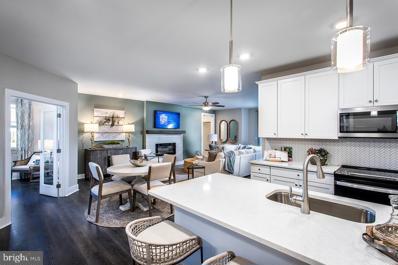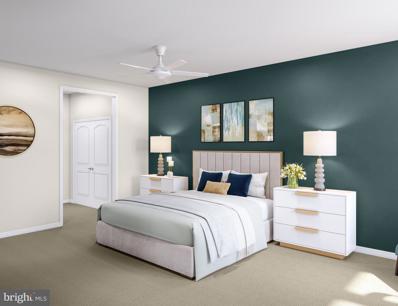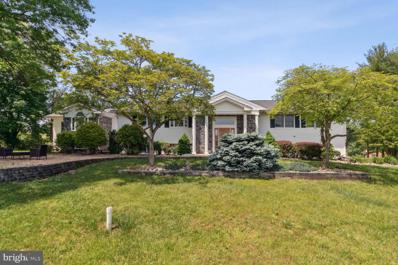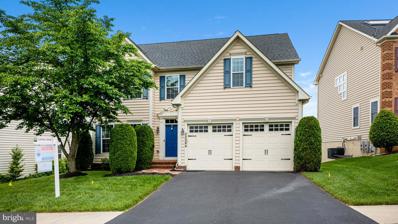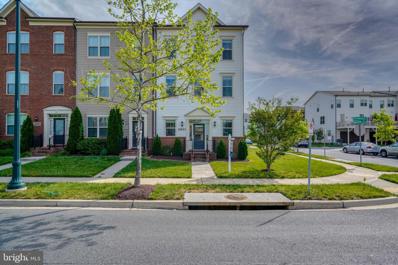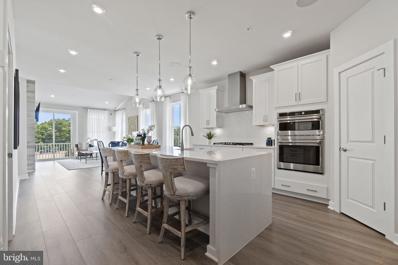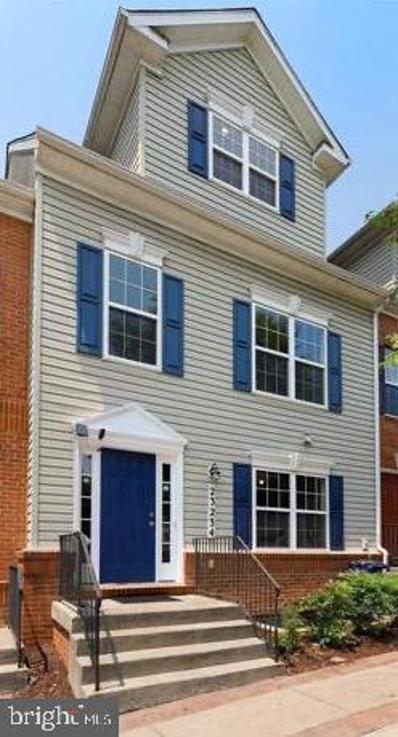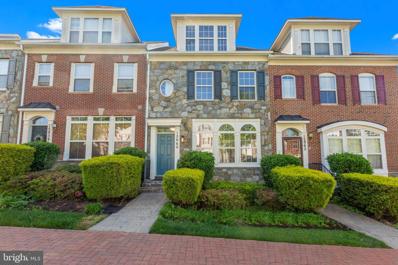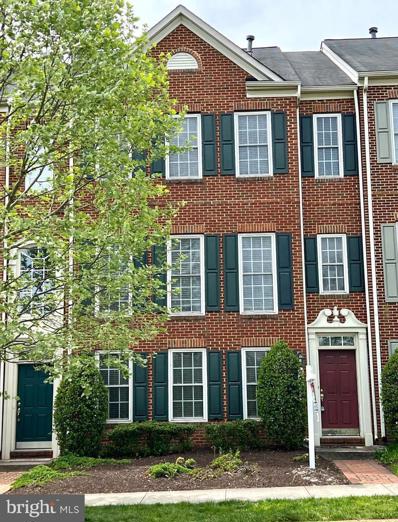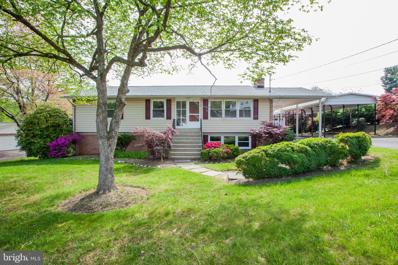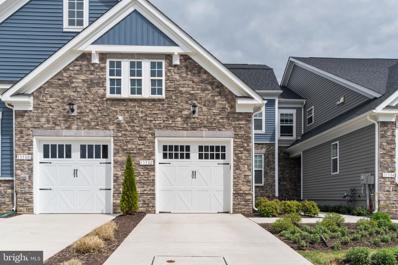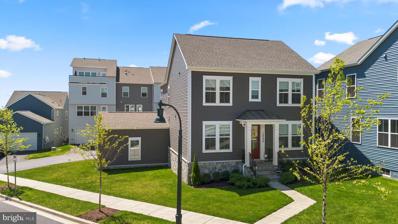Clarksburg MD Homes for Sale
- Type:
- Single Family
- Sq.Ft.:
- 1,760
- Status:
- NEW LISTING
- Beds:
- 3
- Lot size:
- 0.03 Acres
- Year built:
- 2004
- Baths:
- 3.00
- MLS#:
- MDMC2134134
- Subdivision:
- Clarksburg Town Center
ADDITIONAL INFORMATION
Welcome home to the desirable Clarksburg Town Center! This well maintained 3-level townhouse features 3 bedrooms and 2.5 baths. The entry level provides a flex space with hardwood flooring and a fireplace. This space can be a living room, an office, or another use with access to to the two car garage with driveway parking for 2 additional cars. The second floor featuress an open floorplan with a family room, dining area open to the kitchen with access to the balcony and half bath all with hardwood flooring. The kitchen is equipped with granite counters and all appliances. The third floor features hardwood flooring, spacious primary bedroom with private bath and attic access as well as 2 additional bedrooms, full hallway bathroom, and a laundry room. New stair carpeting (2024), Roof (2023), Water heater (2019), AC (2018). Conveniently located near community amenities, state park, community parks, shopping, parks, restaurants, and more.
- Type:
- Single Family
- Sq.Ft.:
- 2,064
- Status:
- NEW LISTING
- Beds:
- 3
- Lot size:
- 0.55 Acres
- Year built:
- 1959
- Baths:
- 2.00
- MLS#:
- MDMC2134066
- Subdivision:
- None Available
ADDITIONAL INFORMATION
Welcome to your dream home! This fantastically remodeled beautiful home rests on over half an acre of picturesque land, where serene views of lush pasture and farmland await. Adjacent to the Little Bennett Regional Park, your backyard extends into a realm of outdoor exploration, offering walking trails, horse trails, hunting spots, and abundant wildlife sightings. As you step inside this meticulously renovated residence, you're greeted by well-lit, spacious living, dining and family room areas, accompanied by 3 bedrooms, 2 full bathrooms, and a lower level featuring an office/den and a finished open space. The heart of the home showcases a remodeled kitchen boasting granite countertops, pristine white cabinets, and gleaming stainless steel appliances, while the bathrooms exude elegance with their ceramic tile finishes. Throughout the home, hardwood floors flow gracefully, complemented by fresh paint and a suite of modern upgrades including a new HVAC system, washer, dryer, and roof. Outside, a detached 2-car garage offers additional space for storage or workspace, catering to your practical needs. With its functional layout and contemporary amenities, this home eagerly awaits your arrival, ready to embrace new memories and experiences. Schedule your showing today to immerse yourself in the charm of country living with all the conveniences of the city. The seller prefers JDM Title.
- Type:
- Single Family
- Sq.Ft.:
- 2,280
- Status:
- NEW LISTING
- Beds:
- 4
- Lot size:
- 0.04 Acres
- Year built:
- 2009
- Baths:
- 4.00
- MLS#:
- MDMC2133288
- Subdivision:
- Greenway Village
ADDITIONAL INFORMATION
Well maintained and move in ready townhome with 4 bedrooms, 3 and half baths with new PAINT, NEW CARPET. Hardwood floor in the main level. Enjoy a GORGEOUS kitchen with cherry cabinets & granite counters! and tons of cabinets space w/large breakfast bar island! Walks out to large deck. Fully finished basement features 4th BR option or office and 3rd full bath.
- Type:
- Single Family
- Sq.Ft.:
- 2,834
- Status:
- NEW LISTING
- Beds:
- 3
- Year built:
- 2005
- Baths:
- 3.00
- MLS#:
- MDMC2133104
- Subdivision:
- Clarksburg Town Center
ADDITIONAL INFORMATION
Welcome to your new, spacious home in the highly desirable community of Clarksburg Town Center! Enjoy access to a huge community pool, fitness center, ample walking trails, playgrounds, shopping and major commuter routes like I270, I495 and more! Situated in a prime location, this stunning 3-bedroom condo offers comfort and convenience. As you walk up the 2 over 2 condo, this open and large floor plan (approx 2,834sq ft) offers high ceilings, a brightly lit living room, galley kitchen with recessed lighting and new refrigerator. The main level offers space for a dining room, half bath and clean sight to the patio â perfect for entertaining. Access the exterior balcony through the main level for space to enjoy your morning coffee. Walk up to the third level to the primary bedroom that offers a walk-in closet and a large en-suite bath with double sinks, a generously-sized soaking tub, and a stall shower. This level features two additional large bedrooms with spacious closets and a shared full bath. Enjoy the convenience of a full laundry room. The loft space can be used as a play area, home office or additional living space. From the entry level, access the steps that lead to the private 1 car attached garage. All-in-one! Walking distance to Little Bennett Elementary School and close proximity to Clarksburg Premium Outlets are an added bonus! Clarksburg Town Center also plans to develop a grocery store, restaurants, retail space, and a community library. Hot water heater is 2 years old, HVAC 8 years old and windows and roof original. Welcome home!
- Type:
- Single Family
- Sq.Ft.:
- 3,716
- Status:
- NEW LISTING
- Beds:
- 4
- Lot size:
- 0.09 Acres
- Year built:
- 2004
- Baths:
- 4.00
- MLS#:
- MDMC2131946
- Subdivision:
- Clarksburg Ridge
ADDITIONAL INFORMATION
Nestled in the tranquil community of Clarksburg, Maryland, this charming single-family home offers the perfect blend of comfort, convenience, and style. Situated in a private corner of the neighborhood with a picturesque view of the park across the street and 4 playgrounds within walking distance, this residence is the epitome of suburban living. Boasting 4 bedrooms and 3.5 baths, this home provides ample space for relaxation and entertainment. As you approach, you'll be greeted by the classic charm of a white picket fence and the inviting allure of a spacious front porch, ideal for soaking in the serene surroundings. This home is also equipped with solar panels, reducing your energy bills. Step inside to discover a thoughtfully designed main level, featuring a dining room, family room, kitchen, living room, powder room, and a convenient laundry room. The well-equipped kitchen is a culinary delight, including stainless steel appliances, ample cabinet storage, and a center island, making this space a perfect place for meal preparation and casual dining. Plus, there is a small Butler's pantry that could serve as a coffee bar or laptop/iPad station. The upper level of the home offers a peaceful retreat with 4 bedrooms and 2 full baths, including a luxurious master suite. Escape to the comfort of your own private sanctuary, complete with a well-appointed ensuite bath and âhis and herâ closet space.Downstairs, the finished basement provides an additional living room and a full bath, perfect for family gatherings or entertaining guests. It has a bonus room in the corner of the basement that offers versatility as a home office, playroom, or small gym. An additional, unfinished storage area ensures that you'll have plenty of room to keep your belongings organized and tucked away. Outside, a back porch with a surrounding fenced-in yard provides the ideal spot for enjoying your morning coffee, hosting summer barbecues, and watching your children or pets play. The low-maintenance Trex decking ensures that outdoor entertaining is a breeze, allowing you to spend more time enjoying your beautiful surroundings. Additionally, the large, detached garage offers parking for two cars and plenty of storage space. Situated on a dead-end alleyway, it is perfect for privacy or teaching your kids how to ride a bike. Located near excellent schools, shopping and dining areas, and easy access to major roadways, this charming Clarksburg home will impress even the most discerning buyers. Don't miss your chance to make this your forever homeâschedule a showing today!
- Type:
- Single Family
- Sq.Ft.:
- 5,551
- Status:
- NEW LISTING
- Beds:
- 4
- Lot size:
- 0.15 Acres
- Year built:
- 2010
- Baths:
- 6.00
- MLS#:
- MDMC2132234
- Subdivision:
- Arora Hills
ADDITIONAL INFORMATION
Welcome to your dream home! Nestled on a desirable corner lot, this beautiful 4-bedroom, 5.5-bathroom detached home in Arora Hills offers an inviting wrap-around porch and an exceptional floor plan designed for modern living. The heart of the home is the upgraded eat-in kitchen, boasting granite counters, a gas cooktop, and stainless steel appliances. Perfect for entertaining, the kitchen is surrounded by multiple living spaces, including a cozy living room, formal dining room, home office, and a family room with a gas fireplace. Additionally, a charming sunroom provides a tranquil space to relax and unwind. Upstairs, you will find a convenient laundry room and four spacious bedrooms, each with an updated private ensuite bath. The luxurious primary bedroom suite features a sitting room, two walk-in closets, and a spa-like ensuite bath with dual vanities, a soaking tub, and a stall shower. The finished lower level offers ample space for recreation and entertainment, featuring a large rec-room with a projector and movie screen, an exercise room, a utility room, and a full bath. Step outside to a fully fenced backyard that provides a private oasis for outdoor enjoyment. The large deck and stone patio beneath are perfect for alfresco dining and gatherings. This home is eco-friendly with solar panels, a garage-installed Tesla car charger, storm doors, and is GE efficient. Situated in the amenity-rich community of Arora Hills, residents have access to swimming pools, clubhouses, parks, sports courts, walking trails, and more. This prime location is also close to shopping, restaurants, the Prime Outlet Mall, and I-270, making commuting and daily errands a breeze. Donât miss the opportunity to make this fantastic home yours! Schedule a showing today and experience all that this incredible property has to offer.
- Type:
- Single Family
- Sq.Ft.:
- 5,454
- Status:
- Active
- Beds:
- 4
- Lot size:
- 0.17 Acres
- Year built:
- 2021
- Baths:
- 5.00
- MLS#:
- MDMC2132482
- Subdivision:
- Cabin Branch
ADDITIONAL INFORMATION
IT WAS UPGRADED EXCEEDING $80K AT THE TIME OF PURCHASE ! This charming and elegant brick and siding colonial home meticulously maintained, boasts four spacious bedrooms with ample walk-in closet space and four and a half baths providing comfort and style. Step inside to be greeted by the warmth of hardwood floors that lead you into an open-concept family living area, where an infinite wall of windows invites streams of natural light. The heart of this home, a stunning kitchen, showcases an open pantry, built-in range microwave, and sleek stainless-steel appliances, all seamlessly integrated into its design. Energy-efficient features such as the tankless water heater and dual-zone HVAC thermostat ensure year-round comfort. With a two car garage , finished walk-out basement and full bath , this residence offers versatility and convenience at every turn. Welcome home to a lifestyle of unparalleled refinement and tranquility!
- Type:
- Single Family
- Sq.Ft.:
- 2,601
- Status:
- Active
- Beds:
- 5
- Lot size:
- 0.05 Acres
- Year built:
- 2005
- Baths:
- 5.00
- MLS#:
- MDMC2130758
- Subdivision:
- Clarksburg Town Center
ADDITIONAL INFORMATION
Welcome home to this fully finished 4 level, 4 bedroom, 4.5 bath Townhome in Clarksburg Town Center. This home offers an open floor-plan with over 3100 sqft of living space. In it you will find a spacious living room, a formal dining room, a kitchen with a breakfast bar. The back yard offers a full brick paver patio. The detached garage has steps to the expansive attic space for storage. On the second level you will find the Primary Suite & Primary Bath. The Primary suite includes a walk in closet - closet by designs - a second walk in closet and a third smaller closet. There are an additional 2 spacious bedrooms, a full bath and an upper level laundry room. The top floor of the home offers an oversized additional bedroom complete with a full bath and a walk-in closet. The fully finished recreation room is perfect for entertaining. It also includes a corner fireplace, a bonus room with a walk in closet, and a fully finished bathroom. Come see all that the Clarksburg community has to offer. This community provides playgrounds, a swimming pool, a club house and walking paths. This home is located within walking distance to elementary school, shopping and restaurants.
- Type:
- Single Family
- Sq.Ft.:
- 1,830
- Status:
- Active
- Beds:
- 3
- Lot size:
- 0.25 Acres
- Year built:
- 1803
- Baths:
- 2.00
- MLS#:
- MDMC2133300
- Subdivision:
- Clarksburg Outside
ADDITIONAL INFORMATION
Beautifull Historic Home. Large level lot. Main house built in 1803. 3 Large bedroom, 2 Full baths NO HOA. Right off I-270. Please pull in driveway at 26020 and follow to back. HUD OWNED Home, SOLD STRICTLY âAS-IS, WHERE-ISâ. CASE Number 249-679794. Initial Disposition: UI , Repair Escrow: $0.00 Managed by the RAINE Company. Please refer hudhomestore to submit an offer, property disclosures, condition report, draft contract instructions, bidder eligibility and bid status. Square footage information is deemed reliable but not guaranteed. Selling agent Broker MUST have a valid NAID number in order for a bid to be placed on this property.
- Type:
- Single Family
- Sq.Ft.:
- 2,183
- Status:
- Active
- Beds:
- 3
- Lot size:
- 0.07 Acres
- Baths:
- 3.00
- MLS#:
- MDMC2133250
- Subdivision:
- The Village At Cabin Branch
ADDITIONAL INFORMATION
**This is a 55+ neighborhood** The Landry is one of Stanley Martin's newest main-level living home designs featuring a smart open-concept floorplan, 1-car garage, energy-efficient features, and outdoor living space. Enjoy main-level living with everything you need located right on the first floor including a spacious kitchen with a pantry for extra storage, a dining area, and a primary suite with a walk-in closet and double vanity bath, as well as a laundry room conveniently located near the garage entry. Plus, enjoy the convenience of a second bedroom and full bathroom on the main level perfect for hosting friends or loved ones. Spend cool summer nights on the covered front porch or rear patio off the family room. This home includes a lower level with a finished basement, an additional bedroom and bathroom, rec space perfect for football Sunday or movie nights, and 800 square feet of unfinished storage space to hold any additional things you need! The Landry offers the perfect balance between low-maintenance living and the spaciousness of a single-family home! This home also features a parking spot in the driveway in front of the 1-car garage. *photos of a similar home. Contact us to schedule a tour or stop by and visit our model home today! The Village at Cabin Branch allows you to live in a low-maintenance new home in an outstanding location close to everything you already know and love in and around Clarksburg. Enjoy on-site amenities including a clubhouse & firepit, community garden, open lawn area, fitness center, bocce ball courts, pickleball courts, and walking paths. Visit us today!
- Type:
- Single Family
- Sq.Ft.:
- 3,712
- Status:
- Active
- Beds:
- 4
- Lot size:
- 0.56 Acres
- Year built:
- 1984
- Baths:
- 4.00
- MLS#:
- MDMC2130014
- Subdivision:
- None Available
ADDITIONAL INFORMATION
Experience the best of countryside charm and modern convenience in this beautifully renovated home in Clarksburg. Nestled next to Little Bennett Regional Park, this property offers stunning views of expansive farmland, creating a tranquil and serene atmosphere. The heart of the home is a spacious open-concept main level, featuring a renovated kitchen with top-tier appliances and ample storage, flowing into a cozy living room with a wood-burning stove. The adjoining Great Room, surrounded by windows on three sides, immerses you in natureâs beauty, while the adjacent deck invites outdoor dining and relaxation overlooking lush gardens. Upstairs, the primary suite offers privacy and comfort, complemented by three additional bedrooms and a modern hallway bath. The lower level has been transformed into a versatile space with a family room, second fireplace, kitchenette, and full bathâideal for guests or as an in-law suite, with direct garden access through new sliding doors. Hardwood and luxury vinyl flooring span the home, enhancing its warm and inviting feel. The property is as practical as it is picturesque, with recent upgrades including a new roof, modernized electricals, and energy-efficient windows. Enjoy the bounty of the land with established fruit trees and perennial herbs in the meticulously maintained gardens. Located just minutes from shopping, dining, and cultural centers, and with easy access to I-270, this home blends rural tranquility with suburban convenience. Embrace a lifestyle where beauty and convenience intersect at 26217 Rudale Driveâa truly unique place to call home.
- Type:
- Townhouse
- Sq.Ft.:
- 2,383
- Status:
- Active
- Beds:
- 5
- Lot size:
- 0.07 Acres
- Year built:
- 2015
- Baths:
- 5.00
- MLS#:
- MDMC2132130
- Subdivision:
- Cabin Branch
ADDITIONAL INFORMATION
Square footage on tax record is incorrect , 3rd party est. 2892 square feet. Rare opportunity to own this spacious 4 level END-UNIT townhouse in the sought-after Cabin Branch community. Main level features hardwood floors, high ceilings, open concept kitchen, dining room, living room. and a half bath. The gourmet kitchen with granite countertops and stainless steel appliances. The kitchen leads to the expansive composite deck. The third floor includes 3 bedrooms and 2 full bathrooms and the laundry room. The top floor contains a bedroom walk-in closet with en suite bathroom, and private terrace. The lower level has a bedroom/office with full bathroom. The home also includes a 2-car garage. The Cabin Branch community has a clubhouse, ball fields, playground and swimming pools. Just off I-270, Clarksburg Premium Outlets, Black Hill Regional Park and Little Bennett Regional Park.
$1,065,000
22913 Muscadine Drive Clarksburg, MD 20871
- Type:
- Single Family
- Sq.Ft.:
- 5,248
- Status:
- Active
- Beds:
- 5
- Lot size:
- 0.26 Acres
- Year built:
- 2012
- Baths:
- 5.00
- MLS#:
- MDMC2131824
- Subdivision:
- Arora Hills
ADDITIONAL INFORMATION
North West Facing Home with culdesac -Spacious and infused with natural daylight, this desirable Jennings model has over 5,000+ finished square feet of luxury space â 5 Bedroom 5 Bath. Home is situated in the sought-after and lovely Arora Hills neighborhood. Built on a LUXURY PREMIUM lot and a few steps away from Middle School with multiple Tennis Courts / Baseball Parks / Basket Ball and Soccer Fields. Featuring an all-brick front, Front Porch, huge Composite DECK set the tone for the rest of the home. Front Porch is cozy and spacious to engage in leisure activity. Walk into an open hardwood floor foyer with den, full dining room and 9ft ceilings. On the main level, we have a Living, Dining, Home OFFICE and SUNROOM which lead to a stunning open-concept great room and functional Island kitchen. Gourmet Kitchen has a walk-in pantry, large island, and showcases Stainless Steel Appliances, Double Wall Oven, Gas Cooktop, and built-in Microwave oven. Kitchen with a huge Island accented by a Breakfast Dinette and Double Pantry that leads to a stunning sunroom with beautiful views. The home has Stone gas fireplace that grace the great room which connects to a secluded office through French doors will wow your friends and family. The sunroom leads to a spacious COMPOSITE DECK and Back to Woods view. Upstairs you'll find 4 large bedrooms, 3 full bathrooms and a laundry room conveniently located. A big impressive ownerâs suite with Attached sitting Room which can be used as Office Room, double walk-in closets, Linen Closet and custom made closet for clothes to store in master bed room addition to sitting room along with 3 closets and separate vanities featuring a soaking tub and shower. This level has 2 other large bedrooms and a childrenâs bedroom with a walk in closet. Wooden stairs leading to upper level and basement, also âupper level and basement has life proof floors. âBali blinds on windows with all natural light. The basement is fully finished with a bedroom with big walking extended closet, a full bath, huge great room and a gym room plus storage space . Home is secured with âsprinkler system, Water flows through water softer for entire house and drinking water. Kids will go to wonderful Cedar Grove Elementary, Hallie Wells Middle School (Few Steps Away), and graduate from Damascus High School just down route 27. The home is within a five minute drive to the swimming pool and the shopping center at Clarksburg Village down the road. With easy access to the Area Attraction â Butlerâs orchard, Clarksburg Outlets, the shopping center at Milestone Black Hill Regional Park and Sugarloaf Mountain, thereâs something to love for the whole family. This home will not last long â book a showing today!
- Type:
- Single Family
- Sq.Ft.:
- 2,031
- Status:
- Active
- Beds:
- 3
- Year built:
- 2024
- Baths:
- 2.00
- MLS#:
- MDMC2132362
- Subdivision:
- Cabin Branch
ADDITIONAL INFORMATION
Come home to this beautiful 3-bedroom, 1-level condo at Clarksburgâs newest 55+ community, Gatherings at Cabin Branch! Move-in ready this summer! NEW INCENTIVE offering 1 year of FREE Condo+HOA Fees! You can look forward to over 2,000 sq. ft., including a chef-inspired kitchen, an expansive living room with a 50â fireplace, and a dedicated dining area. Enjoy 2 sizeable secondary bedrooms with walk-in closets and a shared bathroom â perfect for guests! The luxurious primary suite offers a large walk-in closet and an en-suite bathroom with dual vanities, a linen closet, and an oversized shower with a seat. Included features: Elevator Access, 1-car garage, designer flooring in select rooms, Whirlpool stainless steel appliances, Harbor colored 42â cabinets in the kitchen, and more. This home is rated Energy Series PLUS, meaning you receive enhanced construction features that deliver a tighter, more efficient home. In addition to being ENERGY STAR certified and Indoor airPLUS qualified, this home has higher performing low-e windows, HVAC equipment and ductwork in conditioned space, and more â saving you tons of money each month on utilities! *Pricing, features and, availability subject to change without notice. MHBR No. 93 2023 Beazer Homes.
- Type:
- Single Family
- Sq.Ft.:
- 1,529
- Status:
- Active
- Beds:
- 2
- Year built:
- 2024
- Baths:
- 2.00
- MLS#:
- MDMC2132350
- Subdivision:
- Cabin Branch
ADDITIONAL INFORMATION
Move-in ready this summer, this 55+ open-concept condo is located in highly-sought after Clarksburg, MD, at Gatherings at Cabin Branch! NEW INCENTIVE offering 1 year of FREE Condo+HOA Fees! Enjoy over 1,500 sq. ft. of living space, including a spacious kitchen featuring a walk-in pantry and breakfast bar. The living room and dining area provide plenty of space for entertaining and grant access to each bedrooms, as well as the private balcony. The sizeable secondary bedroom offers a walk-in closet, where as the primary suite provides two closets and a spa-inspired bath with an oversized shower and seat! Included features: Elevator Access, 1-car garage, laundry package (washer and dryer), spacious kitchen island with center sink, designer hardwood flooring in select rooms, dual vanities in the primary bath. This home is rated Energy Series PLUS, meaning you receive enhanced construction features that deliver a tighter, more efficient home. In addition to being ENERGY STAR certified and Indoor airPLUS qualified, this home has higher performing low-e windows, HVAC equipment and ductwork in conditioned space, and more â saving you tons of money each month on utilities! ** Photos of similar home. *Pricing, features and, availability subject to change without notice. MHBR No. 93 2023 Beazer Homes.
- Type:
- Single Family
- Sq.Ft.:
- 4,692
- Status:
- Active
- Beds:
- 4
- Lot size:
- 3.08 Acres
- Year built:
- 1974
- Baths:
- 5.00
- MLS#:
- MDFR2048242
- Subdivision:
- Green Valley Estates
ADDITIONAL INFORMATION
Welcome to your oasis of tranquility in the Urbana High School District. Nestled on 3 acres of picturesque land, this beautifully renovated single-family home offers the perfect blend of serene country living and convenient urban amenities. As you approach the beautiful home with a 3-car side-loaded garage (perfect for storing vehicles, tools, or outdoor gear), you'll be greeted by the peaceful surroundings and the open view of the front yard, featuring a charming fish pond. No detail has been overlooked in the recent renovation completed in 2021. Updates include a modern kitchen, renovated bathrooms upstairs, fresh paint throughout the upper level, and new flooring throughout the entire house. Step inside the 2-story entrance foyer to discover the spacious contemporary open-floor layout spanning 4692 sqft of total finished area featuring 4 bedrooms ,4.5 bathrooms, and 2 fireplaces. The main level hosts a spacious living room, an elegant dining room and cozy family room flanked by a striking floor-to-ceiling brick fireplace, and a stunning island kitchen adorned with white quartz countertops, modern gray cabinets and stainless steel appliances. A large primary suite, 3 secondary bedrooms, a home office, and additional 2.5 baths round out the impressive main level. The dual staircases deliver you to the bright and airy walk-out lower level, featuring multiple windows, two recreation areas, a bonus room, a full bath, and exercise room. The versatile design of the home offers the potential for an in-law suite/apartment with a separate entrance, ideal for multigenerational living arrangements. The French doors provide seamless access to the flat backyard patio, deck, and above-ground pool, creating an inviting space for outdoor relaxation and entertainment. The property also boasts a 3-zone HVAC system, with two units replaced in 2021 and 2022, ensuring comfort and efficiency year-round. Enjoy easy access to shopping, dining, parks, and top rated schools. Don't miss this opportunity to experience the best of both worlds â serene country living with urban conveniences at your fingertips.
- Type:
- Single Family
- Sq.Ft.:
- 4,044
- Status:
- Active
- Beds:
- 4
- Lot size:
- 0.18 Acres
- Year built:
- 2012
- Baths:
- 3.00
- MLS#:
- MDMC2130430
- Subdivision:
- Clarksburg Village
ADDITIONAL INFORMATION
Welcome to your dream home in the heart of Clarksburg Village! This stunning 4 bedroom, 2.5 bathroom detached home boasts a timeless traditional floor-plan with modern amenities, making it the perfect blend of elegance and comfort. As you step inside, you'll be greeted by gleaming hardwood floors that flow throughout the entry level, complementing the classic curved staircase. The main level features a spacious living room, a formal dining room ideal for hosting gatherings, and an inviting eat-in kitchen equipped with gas cooking, granite countertops, an island, breakfast bar, and stainless steel appliances. The kitchen seamlessly connects to the breakfast room and family room, complete with a cozy gas fireplace, creating a warm and inviting atmosphere for everyday living. Upstairs, you'll find the luxurious primary suite featuring two walk-in closets and an ensuite bath with double vanities, a soaking tub, and a separate stall shower. Three additional bedrooms, another full bath, and a convenient laundry room complete the upper level, offering ample space for family and guests. The finished lower level is perfect for entertaining, with a spacious rec room that walks out directly to the beautifully landscaped backyard. Enjoy outdoor gatherings on the large back deck overlooking the serene treelined yard, providing the perfect backdrop for relaxation and outdoor activities. Located in the amenity-rich Clarksburg Village community, residents enjoy access to clubhouses, swimming pools, green spaces, tot lots, walking trails, and ball fields. Plus, the convenient location offers easy access to shopping, restaurants, regional parks, The Prime Outlet Mall, and I-270 for effortless commuting. Don't miss this opportunity to own a truly exceptional home in a sought-after neighborhood!
- Type:
- Townhouse
- Sq.Ft.:
- 2,342
- Status:
- Active
- Beds:
- 3
- Lot size:
- 0.05 Acres
- Year built:
- 2016
- Baths:
- 4.00
- MLS#:
- MDMC2130108
- Subdivision:
- Cabin Branch
ADDITIONAL INFORMATION
Well-maintained 3-bedroom, 2 full bath, 2 half bath and 2 car garage end unit townhouse at highly sought after Cabin Branch. Entrance with foyer, entry living area and half bath. This home features a gourmet kitchen with stainless steel appliances including 5 burner stoves, upgraded granite countertops, upgraded double wall oven, upgraded dishwasher, French door refrigerator, microwave, hardwood floors, and pantry, a large center island, an eat-in kitchen on main level with tons of natural light, gas fire place, 9+ ft ceilings, and open floor plan. Upper-level master bedroom, upgraded master bath with standing shower, dual vanity and walk in closet, washer & dryer. Freshly painted. The Cabin Branch community offers amenities such as a clubhouse, outdoor swimming pool with lap lanes, walking and jogging paths, soccer field, and a massive playground, You'll also enjoy easy access to Black Hill Regional Park, Marc train, I-270, Premium Clarksburg Outlets, CVS, Starbucks, 7-Eleven.
- Type:
- Single Family
- Sq.Ft.:
- 2,475
- Status:
- Active
- Beds:
- 3
- Lot size:
- 0.07 Acres
- Baths:
- 3.00
- MLS#:
- MDMC2131176
- Subdivision:
- The Village At Cabin Branch
ADDITIONAL INFORMATION
Discover The Landry at The Village at Cabin Branch - a splendid townhome seamlessly blending comfort and style. Offering 3 bedrooms and 3 bathrooms, this home is crafted for modern living. Step into the main level featuring a well-equipped kitchen, a cozy family room with fireplace, a serene covered porch, dining room, the primary bedroom with an en suite bathroom, an additional bedroom, and a full bath. The finished basement of this remarkable home showcases a spacious recreation room, an additional bed and bath for guests or family, a media room for entertainment, and an unfinished storage area for optimal organization. Immerse yourself in the charm and functionality of The Landry, where every detail is carefully crafted to enhance your living experience and offer a welcoming sanctuary to call your own. Photos shown are from a similar home. **This is a 55+ neighborhood!!**
- Type:
- Single Family
- Sq.Ft.:
- 1,437
- Status:
- Active
- Beds:
- 2
- Year built:
- 2009
- Baths:
- 3.00
- MLS#:
- MDMC2128210
- Subdivision:
- Gateway Commons
ADDITIONAL INFORMATION
OFFER DEADLINE WEDNESDAY, MAY 8 1:00 PM. WOW â GREAT LOCATION. Enjoy this condo townhome that is sun filled and well maintained located in the Gateway Commons community of Clarksburg. The first level features a bedroom with full bath. Middle level - Large kitchen and dining combo. Situated on the upper level is a relaxing primary bedroom with an en-suite bath. A commutersâ dream - easy access to I-270, MD-355, adjacent to Germantown, and a short drive to Clarksburg Premium Outlets, Gaithersburg, Rio, Downtown Crown, Rockville, many shops, and restaurants... Pet friendly neighborhood.
- Type:
- Single Family
- Sq.Ft.:
- 2,350
- Status:
- Active
- Beds:
- 4
- Lot size:
- 0.03 Acres
- Year built:
- 2004
- Baths:
- 4.00
- MLS#:
- MDMC2130698
- Subdivision:
- Clarksburg Town Center
ADDITIONAL INFORMATION
Welcome to this stunning stone front dream home in Clarksburg! As you enter, you'll be impressed by the Canadian oak hardwood floors, beautifully painted walls with crown molded ceilings, and ample space in the family room and dining area. The state-of-the-art kitchen features quartz granite counters, LG Stainless steel appliances, a spacious island with luxurious light fixtures. Enjoy the master bedroom with a walk-in closet and fabulous master bathroom with a rain shower. The top floor offers a second master bedroom and bathroom with a large tub for relaxation. The basement features a half bathroom and family room. This 4-level luxury home has plenty of space for the whole family and is located in a desirable community with a clubhouse, pools, local stores, Factory Outlet and major highways nearby. Don't miss out on this incredible opportunity - take a video tour and see it for yourself!
- Type:
- Single Family
- Sq.Ft.:
- 2,824
- Status:
- Active
- Beds:
- 4
- Lot size:
- 0.06 Acres
- Year built:
- 2003
- Baths:
- 4.00
- MLS#:
- MDMC2129422
- Subdivision:
- Clarksburg Town Center
ADDITIONAL INFORMATION
Situated on one of the most beautiful homesites in Clarksburg Town Center, this brick beauty is airy and spacious! The park, pond, walking trails and playground are literally at your doorstep! Delights to treat include; 4 bedrooms, 3.5 baths, 9 ft. ceilings, a 3-sided gas fireplace, wood floors on the main level, a detached oversize two car garage and a lovely courtyard/patio just off the family room. Spacious with room to roam! The entry level features a large bedroom with a full bathroom and a vast recreation room with a French door leading to the courtyard. The floor plan very flexible with a main level formal living room, dining room, breakfast room and family room. Situated in the vibrant heart of Clarksburg, shopping, restaurants, schools, parks, restaurants are within a short stroll. Close to Black Hills Regional Park in addition to all the neighborhood amenities. Commuting is a cinch with easy and quick access to I-270 and major commuting arteries. An entertainer, gardener, and car enthusiasts delight this home checks all the boxes.
- Type:
- Single Family
- Sq.Ft.:
- 1,847
- Status:
- Active
- Beds:
- 3
- Lot size:
- 1.17 Acres
- Year built:
- 1966
- Baths:
- 3.00
- MLS#:
- MDMC2128152
- Subdivision:
- Clarksburg Outside
ADDITIONAL INFORMATION
Welcome home to Clarksburg, Maryland â one of Montgomery Countyâs most sought-after areas. Enjoy the serene setting of this newly renovated home surrounded by azalea bushes and Japanese maple trees with close proximity to trails and parks. The highly rated nearby schools include Little Bennett Elementary, Rocky Hill Middle and Clarksburg High. This home features three bedrooms, three full bathrooms and over 1,800 square feet of finished living space. The home is sited on a beautiful private lot of 1.17 acres. The main level of the home features an open concept living room and dining room, as well as an upgraded eat-in kitchen that overlooks the backyard backed by woods. This level showcases beautiful solid oak floors, and also includes three bedrooms and two full bathrooms. Enjoy the full range of natural light, with the morning sun pouring into the kitchen, dining room, and primary bedroom, and evening light gracing the living room and family room. The lower level features a large family room with a full bathroom, new windows, and a wood-burning stove. The lower level also has an unfinished area that is ready to have two new bedrooms added, with new egress windows and new HVAC vents already in place. Youâll also find a washer and dryer, utility sink, extra storage space, and a walkout to the yard on this level. A great bonus feature of this home is the oversized two-car garage with an additional office or workshop. With windows and lighting throughout, a side door entrance, wood burning stove, handwashing sink, built in shelving, workbenches, cabinets, pegboard, and extra storage space in the attic, you can dream big with any DIY project. Youâll even find an extra enclosed storage area behind the garage thatâs perfect for lawn equipment. This home has been well taken care of, with all new HVAC, water heater, stainless steel appliances, granite countertops, bathroom renovations, and lower level windows. Owner is a licensed real estate agent in Maryland.
- Type:
- Single Family
- Sq.Ft.:
- 1,632
- Status:
- Active
- Beds:
- 2
- Lot size:
- 0.06 Acres
- Year built:
- 2022
- Baths:
- 3.00
- MLS#:
- MDMC2128802
- Subdivision:
- Cabin Branch
ADDITIONAL INFORMATION
"Honey, Stop the Car!" THIS GEM FEATURES OVER $90,000 OF BUILDER UPGRADES! This is a 55+ community. A stunning, stone exterior and professional landscaping is just the beginning of what awaits you inside. The smart design of the 'Blue Ridge' model makes entertaining fun and easy. You will be greeted by the bold accent wall running alongside the practically placed vestibule, powder room and laundry room, all accessible by the attached garage. The open concept kitchen, living area and dining areas all flow well together. This gourmet kitchen leaves no stone unturned featuring upgraded Quartz countertops, a 4-seater island containing a wide/deep sink and overhead pendant lighting, pantry storage & 42" cabinetry w/under cabinet lighting, and soft close drawers. Gourmet stainless steel appliance package includes refrigerator w/water dispenser & ice maker, double wall oven, built-in microwave and dishwasher. 1st floor primary bedroom features a beautiful spa-like ensuite w/double sink Quartz countertops, upgraded hardware, tiled shower w/glass door & shower seat. Natural sunlight pours into this space which highlights the timeless accent wall for a stylish feature. Living area boasts crown molding, recessed lighting, sliding door leading to rear and an accent wall sure to start conversations. Flat panel prewire included. 2nd floor features loft and 2nd bedroom with inviting ensuite w/Quartz countertops, tub shower and upgraded hardware. There's even more to see!
- Type:
- Single Family
- Sq.Ft.:
- 4,095
- Status:
- Active
- Beds:
- 4
- Lot size:
- 0.12 Acres
- Year built:
- 2021
- Baths:
- 5.00
- MLS#:
- MDMC2129044
- Subdivision:
- Cabin Branch
ADDITIONAL INFORMATION
Welcome to this contemporary, almost NEW beautiful home! Only 2 years old (this home was finished in March 2022), this pristine residence offers the allure of new construction without the wait of a new build! The open floor plan offers functionality and space, with a convenient home office on the main level for remote work or creative endeavors. The dining (or living) room leads you into the convenient butler's pantry; perfect for a beverage station. The gourmet kitchen is a focal point, equipped with high-end appliances, gas cooktop, granite countertops, and ample storage. The large island provides seating for 4. The fabulous walk-in pantry makes Costco shopping/storage a breeze. The powder room is off the center hall. You will certainly appreciate the convenient mud room off the 2-car attached garage. Gorgeous hardwood floors throughout the main level, upper staircase and hallway. 4 bedrooms and 3 full baths upstairs. Lovely primary suite with 2 walk-in closets and en-suite bath. 3 additional bedrooms provide comfortable accommodations and generous size rooms. The hall bath has a door to the shower which makes mornings a little easier when getting ready. Such a nice bonus to have the additional en-suite bedroom upstairs! The laundry room completes the upper level with top-of-the-line washer and dryer. The finished spacious basement adds extra living space, complete with a full bath and large storage room. Situated on a premium-end lot, this home welcomes in abundant sunlit rooms and additional yard space. Allergies? No problem (sellers can relate), no pets have been in this house. It's an easy walk to the new Cabin Branch Elementary School. There are ample walking paths, playgrounds, swimming pools, ball fields and Clarksburg Premium Outlets! This home combines modern living with convenience. Envision the possibilities of contemporary living in this stylish home!
© BRIGHT, All Rights Reserved - The data relating to real estate for sale on this website appears in part through the BRIGHT Internet Data Exchange program, a voluntary cooperative exchange of property listing data between licensed real estate brokerage firms in which Xome Inc. participates, and is provided by BRIGHT through a licensing agreement. Some real estate firms do not participate in IDX and their listings do not appear on this website. Some properties listed with participating firms do not appear on this website at the request of the seller. The information provided by this website is for the personal, non-commercial use of consumers and may not be used for any purpose other than to identify prospective properties consumers may be interested in purchasing. Some properties which appear for sale on this website may no longer be available because they are under contract, have Closed or are no longer being offered for sale. Home sale information is not to be construed as an appraisal and may not be used as such for any purpose. BRIGHT MLS is a provider of home sale information and has compiled content from various sources. Some properties represented may not have actually sold due to reporting errors.
Clarksburg Real Estate
The median home value in Clarksburg, MD is $441,000. This is lower than the county median home value of $441,500. The national median home value is $219,700. The average price of homes sold in Clarksburg, MD is $441,000. Approximately 81.68% of Clarksburg homes are owned, compared to 14.28% rented, while 4.04% are vacant. Clarksburg real estate listings include condos, townhomes, and single family homes for sale. Commercial properties are also available. If you see a property you’re interested in, contact a Clarksburg real estate agent to arrange a tour today!
Clarksburg, Maryland 20871 has a population of 22,100. Clarksburg 20871 is more family-centric than the surrounding county with 58.42% of the households containing married families with children. The county average for households married with children is 37.55%.
The median household income in Clarksburg, Maryland 20871 is $135,203. The median household income for the surrounding county is $103,178 compared to the national median of $57,652. The median age of people living in Clarksburg 20871 is 34 years.
Clarksburg Weather
The average high temperature in July is 85.6 degrees, with an average low temperature in January of 25 degrees. The average rainfall is approximately 43.4 inches per year, with 26 inches of snow per year.
