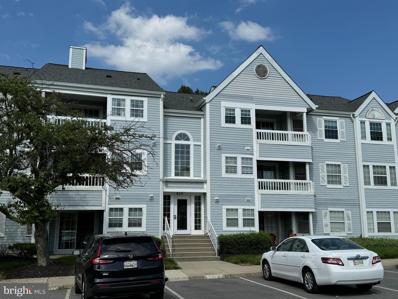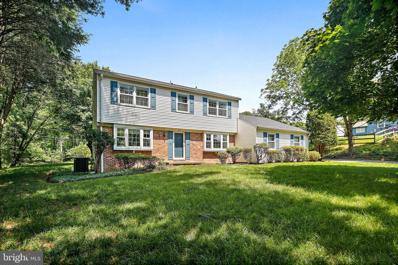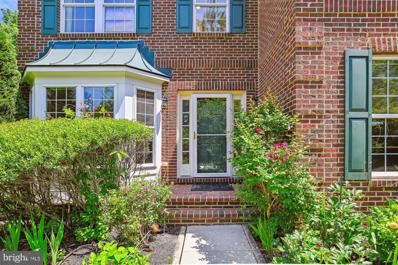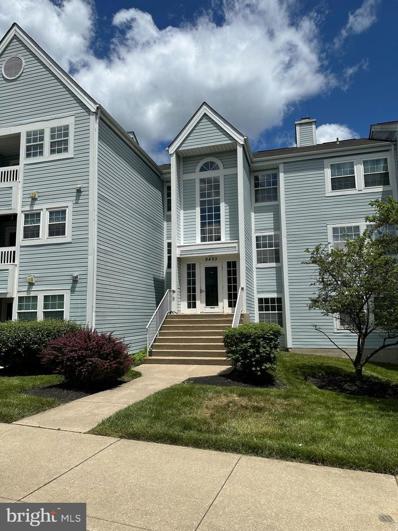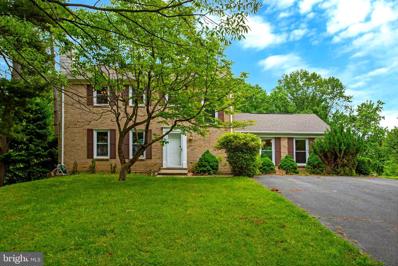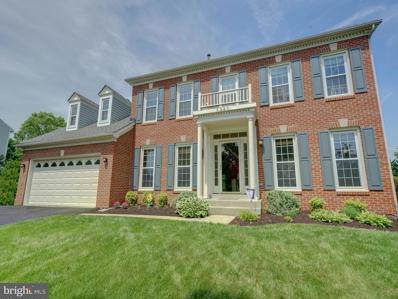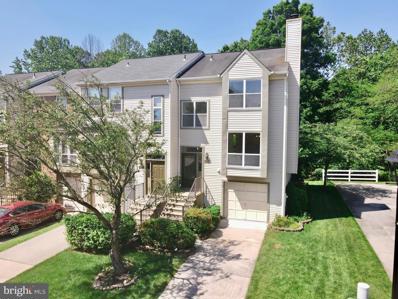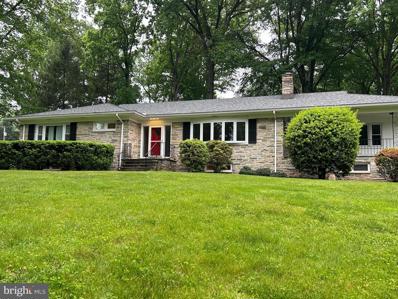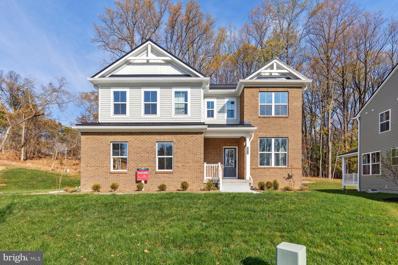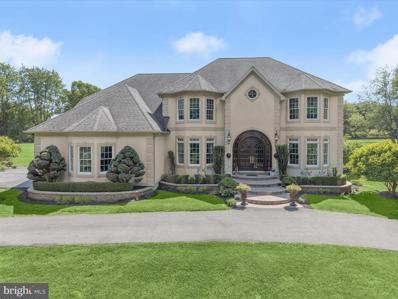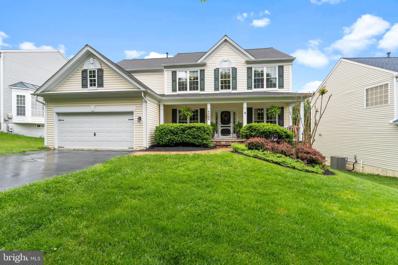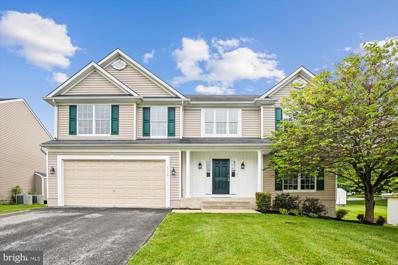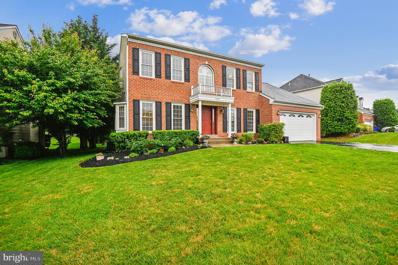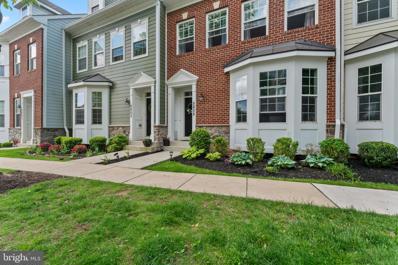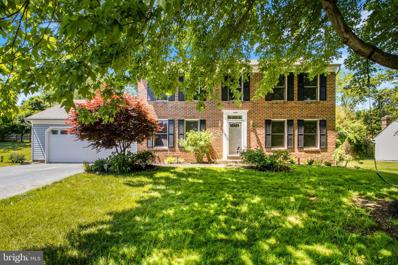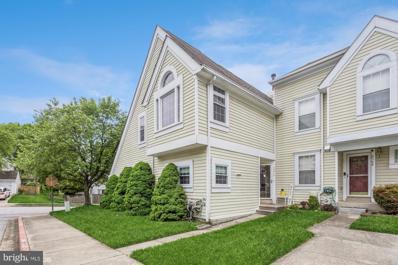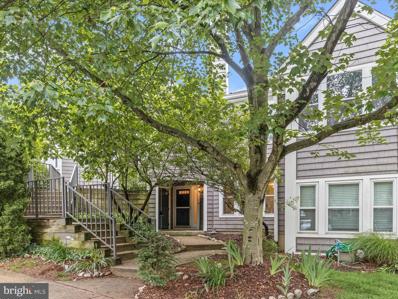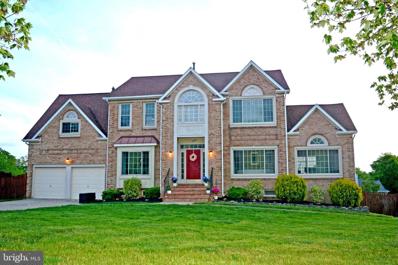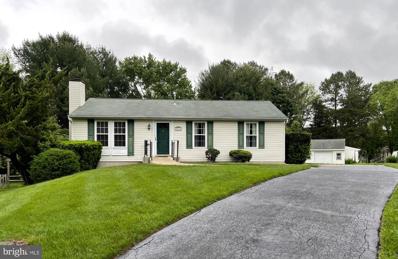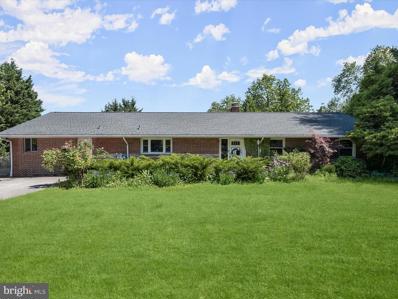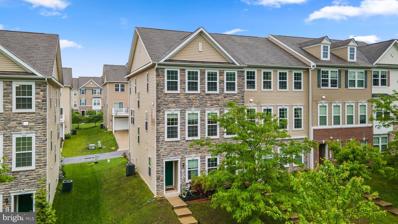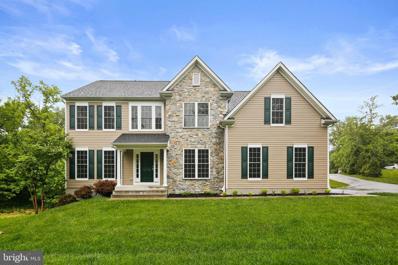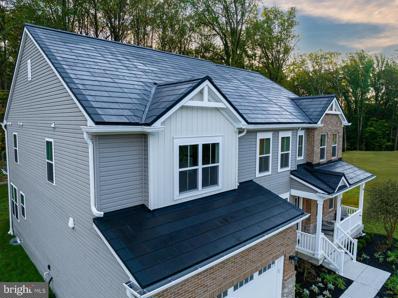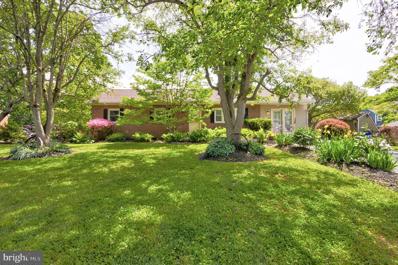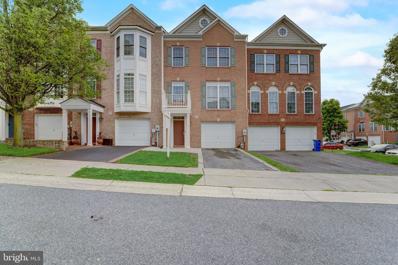Ellicott City MD Homes for Sale
- Type:
- Single Family
- Sq.Ft.:
- 943
- Status:
- Active
- Beds:
- 2
- Year built:
- 1988
- Baths:
- 2.00
- MLS#:
- MDHW2040144
- Subdivision:
- Village Of Montgomery Run
ADDITIONAL INFORMATION
Great opportunity to become a landlord or expand your portfolio. ***Owner Financing with lower rate*** Fully leased 2BR, 2BA, mid level condo, lease is $1650/mo and tenant has been here since 2019 and lease is good through June 2025. Call listing agent for details on the owner financing, and lease details. Please 24 hours notice.
- Type:
- Single Family
- Sq.Ft.:
- 2,526
- Status:
- Active
- Beds:
- 4
- Lot size:
- 0.72 Acres
- Year built:
- 1964
- Baths:
- 3.00
- MLS#:
- MDHW2039330
- Subdivision:
- Chatham Mews
ADDITIONAL INFORMATION
Welcome to the largest lot on Paulskirk Dr- a hair under ¾ of an acre and backing to Howard Co preservation area it feels even larger. Completely private and level, youâll enjoy your new property at all times during the year. Sit out back on your brick patio and listen to the birds chirp and the stream trickle past the left side of your home and relax with a cup of coffee or after grilling burgers. Come home everyday and park in your oversized 2 car side entry garage. Drop your shoes and coats in the mudroom and leave the stress of work behind where it belongs. The kitchen is located just off the laundry area and makes for grocery drop off super easy. There is a built in pantry and tons of storage in the lovely cherry colored cabinetry. The center island offers space to keep your larger kitchen pots and pans and is a great addition for when youâre prepping dinner. A skylight lets light gently seep in and makes the kitchen feel even more airy and spacious. A sliding glass door allows for easy access to the backyard and patio area if you like to grill its a natural extension of the kitchen. The living room off the kitchen is an easy hang out area for guests and features gleaming hardwoods that continue throughout the main level and into all the bedrooms. . Show off your photos or other collections on the built-ins surrounding the brick wood burning fireplace. Youâll love cozying up around it this winter and making memories while the fire crackles. For formal affairs youâll enjoy the spacious dining room with its box bay window perfect for holiday gatherings. The family room is separate and huge! Enjoy this wing of your home off the foyer and away from the hustle and bustle, or make this the play room and keep all the fun back out of sight. Upstairs offers a perfect bedroom layout for most: 4 spacious bedrooms. 3 share a full hall bathroom and the primary bedroom enjoys its own ensuite bath with shower. The original oak flooring shines and makes for easy cleaning. Each front bedroom has blinds built into the windows so you can make sleeping as dark as you like! The lower level is unfinished making for a terrific workout or hobby area. A walkup door is at the rear of the house and provides easy access for coming or going. Large windows allow plenty of natural light to filter in making it feel even more open and inviting. You could very easily have half the basement for storage or a home office. Mechanicals are easy to get to and have plenty of life in them. The water heater was replaced in 2020 and the HVAC is natural gas and has recently been tuned up for summertime. The roof is new as of 2022. There is also a crawlspace for more storage under the kitchen and laundry area. Donât miss this gem of an opportunity.
- Type:
- Single Family
- Sq.Ft.:
- 3,992
- Status:
- Active
- Beds:
- 4
- Lot size:
- 0.33 Acres
- Year built:
- 2005
- Baths:
- 5.00
- MLS#:
- MDHW2040346
- Subdivision:
- Autumn View
ADDITIONAL INFORMATION
Exciting and Amazing Brick Colonial in desirable Autumn View community nestled in cul-de-sac location with Rear Elevation resembling the Front Elevation. Large open Foyer entry Gleaming Hardwood Floors, Curved Staircase, Formal Living room with Bay window , Formal Dining Room over looking beautifully manicured homesite, Gourmet Kitchen , Granite, Stainless, Gas Cooking, Breakfast Room, Hardwood Floors, Designed for entertaining the Huge Family Room with Recessed lighting and Floor to Ceiling Windows with Gas Fireplace with Mantle situated right off the Kitchen . The main Level provides an Office with Wood Door The Primary Bedroom will knock your socks off with a Huge Sitting Room and Sizeable walk in closets and an en-suite with dual basin vanity, separate shower and soaker tub. 3 Additional Bedrooms. Another Full Bathroom in Bedroom 2 - Full Bathroom in Hall, Walk in Laundry Room on upper Level. Travel to the Fully Finished Lower Level to find an expansive recreation room,exercise room, bonus room, game room,ample storage, Full Tub Bathroom on Lower Level, Walk up. Enjoy the convenience and historic charm of Ellicott City- Community offers indoor and outdoor pools, indoor spa and sauna, fitness center, tennis courts and tot lot. Surely won't last....Open this Saturday 12-2 and Sunday 1-3.. resale package ready and available!!
- Type:
- Single Family
- Sq.Ft.:
- 1,209
- Status:
- Active
- Beds:
- 3
- Year built:
- 1992
- Baths:
- 2.00
- MLS#:
- MDHW2040576
- Subdivision:
- Montgomery Run
ADDITIONAL INFORMATION
New Carpet/carpet pad, Plugs, Switches, and Cover places installed first week of May. 3 bedroom with rare walk in storage in unit. Upgraded washer/dryer and home warranty to cover HVAC, Water Heater, and appliances for added piece of mind. Walking distance to shopping, restaurants.
- Type:
- Single Family
- Sq.Ft.:
- 2,768
- Status:
- Active
- Beds:
- 4
- Lot size:
- 0.53 Acres
- Year built:
- 1978
- Baths:
- 3.00
- MLS#:
- MDHW2040038
- Subdivision:
- Font Hill
ADDITIONAL INFORMATION
Amazing opportunity in Ellicott City's FONT HILL neighborhood. Open space living and dining rooms with hardwood floors, wood burning fireplace, and deck access to experience the ultimate private wooded view boasting breathtaking beauty and serene natural surroundings ideal for entertaining your friends and family in a truly memorable way. Kitchen with granite counters and stainless steel appliances. Spacious walk-out family room. Fully finished lower level featuring plush carpet and sliding door access to the backyard highlighting mature trees. Plenty of parking on the double-width driveway. HOA-free living and a prime location mere minutes âfrom fine dining and shopping to parks, trails, and commuter routes - 40, 29, 100, 32, 108. The house within TOP rated Centennial High School, Few minutes to Centennial Park/ Lake and about 5 miles to Columbia Town Center and so much more. This home offers comfort and convenience. Welcome Home!
- Type:
- Single Family
- Sq.Ft.:
- 3,546
- Status:
- Active
- Beds:
- 5
- Lot size:
- 0.34 Acres
- Year built:
- 1994
- Baths:
- 3.00
- MLS#:
- MDHW2040094
- Subdivision:
- Montgomery Meadows
ADDITIONAL INFORMATION
Welcome to the highly sought-after Montgomery Meadows neighborhood, where you'll find this stunning NV Homes Belmont model with over 4000 square feet that was meticulously maintained by the original owners. The beautifully landscaped lot boasts underground sprinklers for the flower beds, a sizable flat back yard, a 2 car garage and recently repaved asphalt driveway. The main level offers a separate office, formal living room, and dining room with a bay window, crown molding, and chair railings. You'll also find a convenient powder room and laundry area. The open kitchen features an island with raised breakfast bar, leading to a spacious breakfast room and a step-down family room with a wood-burning fireplace. Double French doors open to a large split-level back deck, complete with an 8-person hot tub and ample space for grilling and outdoor entertaining. Upstairs, you'll discover five generously sized bedrooms, including a primary suite with a walk-in closet and a luxuriously remodeled (2022) en-suite bathroom featuring a large walk-in shower and double sinks with granite counters. The hall bathroom was also remodeled (2024), showcasing a tub-shower with glass doors and a modern vanity. The basement offers versatile open space, perfect for a workout room, playroom, home office, or second family room. This additional finished living space is walk-out level, shines with natural light, courtesy of French doors and windows. There is a large shelved closet for storage, as well as an additional storage room and mechanical room. Conveniently located just off Rt 100, this private community provides easy access to major commuter routes, as well as shopping, dining, parks, trails, and all the wonderful amenities Ellicott City has to offer.
- Type:
- Townhouse
- Sq.Ft.:
- 1,628
- Status:
- Active
- Beds:
- 3
- Lot size:
- 0.05 Acres
- Year built:
- 1985
- Baths:
- 2.00
- MLS#:
- MDHW2040336
- Subdivision:
- Woodland Park
ADDITIONAL INFORMATION
**Check out the video tour on the property** Welcome to your dream home! This impeccably remodeled end-unit townhome is a harmonious blend of modern elegance and serene natural beauty. Nestled at the edge of a tranquil woodland with a meandering stream, this residence offers an idyllic retreat from the hustle and bustle, while still providing easy access to major highways 100 and I-95. Step inside to discover the charm of luxurious LVP flooring that flows seamlessly throughout the home. The open-concept living area is bathed in natural light, creating a warm and inviting atmosphere. The heart of this home is the stunning kitchen, featuring brand-new stainless steel appliances, sleek countertops, and ample cabinet space, making it a chef's delight. Adjacent to the kitchen, the dining area opens to a spacious deck, perfect for entertaining guests or simply relaxing while taking in the picturesque views of the woods and stream. Upstairs, you'll find three generously sized bedrooms, each offering comfort and style. The full bath is tastefully updated with modern fixtures and finishes, while the convenient half bath on the main level adds an extra touch of practicality. The one-car garage provides secure parking and additional storage space. Beyond the peaceful confines of your home, you'll find yourself just minutes from major shopping centers, teeming with a variety of restaurants, grocery stores, and boutique shops. Whether you're in the mood for a fine dining experience, a quick bite, or a leisurely shopping spree, everything you need is right at your fingertips. This home is not just a place to live, but a sanctuary where you can unwind and rejuvenate. Donât miss your chance to own this perfect blend of nature and modern living!
- Type:
- Single Family
- Sq.Ft.:
- 2,860
- Status:
- Active
- Beds:
- 4
- Lot size:
- 0.92 Acres
- Year built:
- 1959
- Baths:
- 4.00
- MLS#:
- MDHW2039900
- Subdivision:
- Normandy Heights
ADDITIONAL INFORMATION
Natural Gas and Sewer Available at the street! No HOA !! Spacious Rancher with gorgeous stone and brick details!Endless possibilities for a Multi generational easy living home! Gleaming hardwood flooring on the main level! Three fireplaces, grand rooms for entertaining. 3 possible 4 bedrooms, huge living and dining rooms, generous bedrooms, eat in kitchen, and bonus wing with fabulous bath! Front porch off family room /multi generational wing. Lower level features a full bath, fireplace and 2800 sq ft. of unfinished space! Circular drive and meticulously manicured lawn, outdoor custom brick fireplace patio and Shed!! 4 zones for heating, hot water baseboard and 2 zones air conditioning (2018), New Windows 2010, Roof with life time warranty 2013! Peasceful setting, you won't be disappointed!
- Type:
- Single Family
- Sq.Ft.:
- 2,930
- Status:
- Active
- Beds:
- 5
- Lot size:
- 0.29 Acres
- Year built:
- 2024
- Baths:
- 4.00
- MLS#:
- MDHW2040494
- Subdivision:
- None Available
ADDITIONAL INFORMATION
Located in Ellicott City's newest community, Hampton Hills, our Sycamore floorplan is a stunning single-family home featuring a private study off the foyer and an open-concept kitchen with an island overlooking the breakfast area and expansive great room â perfect for entertaining! Upstairs, you can enjoy an impressive primary suite with an en-suite bath, a large walk-in closet, and multiple windows providing tons of natural light. For extra peace and quiet, there is a finished basement, complete with a recreation room, an additional bedroom, full bath, and plenty of storage space. Full Tesla solar tile roof to include, 2 power walls and EV charger! * Photos of similar home. *Pricing, features and, availability subject to change without notice. See a new Home Counselor for details. MHBR No. 93 2024 Beazer Homes.
- Type:
- Single Family
- Sq.Ft.:
- 9,572
- Status:
- Active
- Beds:
- 5
- Lot size:
- 4.42 Acres
- Year built:
- 2001
- Baths:
- 6.00
- MLS#:
- MDHW2039382
- Subdivision:
- None Available
ADDITIONAL INFORMATION
Nestled on 4.42 serene private acres in the coveted Kings Gift community, this exquisite estate epitomizes luxury and elegance. The property is adorned with spectacularly manicured grounds, lavish gardens, an incredible pool, and a phenomenal outdoor entertainment paradise, perfect for hosting gatherings or enjoying tranquil moments. A custom Palladian double door welcomes you into the grand foyer, where elegant lighting, a soaring ceiling, and curved stairs set a tone of refined opulence. The adjacent formal living and dining rooms, graced with intricate molding and light-filled windows, provide an ideal setting for entertaining guests. At the heart of the home lies a kitchen that is a true chefâs delight, featuring a professional-grade six-burner gas stove, double oven, prep sink, Sub-Zero refrigerator, two disposals, an ice machine, island, breakfast bar, display cabinetry, and a pantry. Savor your morning paper by one of the three fireplaces or step outside to the veranda with your tea. The family room, with its second fireplace, two ceiling fans, and double doors leading to the veranda, offers a cozy yet sophisticated retreat. A convenient main-level ensuite bedroom doubles as an optional office, while a full bath for bathing animals and a powder room add to the main level's functionality. Ascend one of two staircases to discover the sprawling primary suite, adorned with a double-sided fireplace, a sitting room, two sizable walk-in closets, and access to a private balcony. Three additional spacious bedrooms, each with ample closet space, an ensuite bath, a full bath, and a laundry room complete the upper level. The lower level has been framed and sheet rocked, ready to accommodate multiple additional rooms and a full bath, providing endless possibilities for customization. This home, with its resort-style amenities and remarkable design, offers an unparalleled living experience in the heart of Kings Gift.
- Type:
- Single Family
- Sq.Ft.:
- 4,054
- Status:
- Active
- Beds:
- 5
- Lot size:
- 0.16 Acres
- Year built:
- 2001
- Baths:
- 4.00
- MLS#:
- MDHW2040140
- Subdivision:
- The Woodlands
ADDITIONAL INFORMATION
This meticulously maintained home situated in desirable 'The Woodlands' community boasts an array of sought after features and an extensive list of updates. As you step onto the covered front porch and enter through the welcoming foyer, you're greeted by hardwood flooring leading through the formal music room, formal dining room, pass the office with ample natural light and privacy doors leading into the cozy family room with a gas fireplace. Off the family room is the heart of this home with its stunning updated kitchen, which is adorned with quartz counters, sleek cabinetry with self-close doors and drawers, a center island, recessed lighting, and the wood beams add a bit of country feel. There is a built-in microwave in the island, a breakfast bar with stools, and gas cooking. The extra breakfast room is streaming with natural light, and leads to a large deck with an inviting hot tub and ample space for grilling and entertaining. The LVP flooring creates an elegant and durable foundation for the kitchen and bonus breakfast room. This Rockingham floor plan is bathed in natural light, enhancing the inviting ambiance throughout. The sprawling primary suite offers a luxurious retreat, complete with carpet, a ceiling fan, and walk-in closet for ample storage. The attached primary bath with its double vanity, separate shower, soaking tub, and water closet, provides spa-like oasis for relaxation and rejuvenation. The upper level also features three sizable bedrooms. The largest of the rooms has private entry to the common hall bath This dual entry bath with ample space, ensures comfort and privacy for all occupants. The lower level of the home is a spacious recreation room, a haven for entertainment, including a projector with full screen and speakers. The unfinished area of this level has an abundance of space for storage and already has a workshop. A full bath, walk-in closet and additional bedroom round out the lower level along with a walkout access to under the deck leading to a backyard with mature trees and a bit of privacy. The laundry room is located off the kitchen, has a large closet and is a pass-thru to the garage with additional shelving, remote access garage door and ample space for an extra refrigerator. Residents of the 'The Woodlands' community enjoy access to a range of amenities, including tennis courts, a pool, a fitness center, and playground, enhancing the overall lifestyle and community experience. This exceptional home truly has everything you've been searching for offering comfort, convenience and just minutes away from Historic Ellicott City . All your shopping, outdoor entertainment and restaurant wants and desires are in close proximity and await your visit! Welcome home!
- Type:
- Single Family
- Sq.Ft.:
- 2,496
- Status:
- Active
- Beds:
- 4
- Lot size:
- 0.16 Acres
- Year built:
- 2006
- Baths:
- 3.00
- MLS#:
- MDHW2040096
- Subdivision:
- None Available
ADDITIONAL INFORMATION
Welcome to 4028 Overlook Dr in Ellicott City. This Trinity Builders Home is well-appointed and offers a blend of elegance, comfort, and versatility to enhance any lifestyle. As you step inside, envision yourself hosting unforgettable gatherings in the spacious, brand-new kitchen with luxury vinyl flooring. Breakfast area and kitchen flow through to the spacious newly carpeted family room. For more formal occasions, the separate dining room, adorned with crown molding and chair rail, sets the stage for sophisticated dining experiences. Afterward, relax and unwind in the gracious living room or extend your soirée outdoors to the rear patio, where you can revel in your slice of paradise. Upstairs, discover a spacious primary bedroom retreat complete with a secluded sitting room and an en suite bath, providing a serene sanctuary. Three additional roomy bedrooms and a full bath ensure ample space for family and guests. Four seasons comfort is easy with dual zone heating and cooling! Don't miss the opportunity to make this remarkable Ellicott City home yours. Schedule your showing today and experience gracious living in this sought-after Howard County community. Don't let this remarkable Ellicott City home slip away. Schedule your personal showing.
- Type:
- Single Family
- Sq.Ft.:
- 2,938
- Status:
- Active
- Beds:
- 4
- Lot size:
- 0.43 Acres
- Year built:
- 1997
- Baths:
- 4.00
- MLS#:
- MDHW2040086
- Subdivision:
- Abbeyfield Estates
ADDITIONAL INFORMATION
Welcome to 5305 Lynn Ln - located in Ellicott City, MD. Get ready to play host to unforgettable gourmet dinner parties in the spacious eat-in kitchen, where guests can gather around the cozy gas fireplace in the family room. The separate and sophisticated dining room sets the perfect ambiance for a more formal gathering. After dinner, unwind with cordials in the formal living room, or step out onto the rear deck and bask in your field of dreams. This meticulously maintained home comes with a plethora of updates and upgrades, ensuring both comfort and peace of mind for its new owners. The roof was replaced in 2018, offering years of worry-free protection. Recently installed in 2024, the water heater guarantees an efficient and reliable hot water supply. Updated in 2005, the windows (and doors) contribute to improved energy efficiency and aesthetic appeal. A modern refrigerator was added to the kitchen in 2021, enhancing convenience and style. The HVAC system was upgraded in 2019, enhancing indoor comfort and energy efficiency. Upstairs, the upper level boasts a spacious primary bedroom with a stunning en suite bath updated in 2020, providing privacy and luxury in your daily routine. Additionally, there are three generously sized bedrooms and a full bath that underwent a stylish update in 2020, offering ample space for the entire family. On the lower level, you'll find nearly 600 square feet of finished space, complete with a beautiful half bath, providing versatility for various living arrangements. Don't miss the opportunity to make this exceptional Ellicott City home yours. Schedule your showing today and experience the epitome of comfortable living in this sought-after community.
- Type:
- Single Family
- Sq.Ft.:
- 2,500
- Status:
- Active
- Beds:
- 4
- Lot size:
- 0.05 Acres
- Year built:
- 2013
- Baths:
- 4.00
- MLS#:
- MDHW2039924
- Subdivision:
- Shipleys Grant
ADDITIONAL INFORMATION
Welcome to the epitome of suburban luxury living in the coveted Shipleys Grant subdivision of Ellicott City, Maryland. Nestled within this picturesque community, this meticulously crafted townhouse offers an unparalleled blend of comfort, convenience, and elegance. Spanning about 2500 square feet, this residence boasts ample space for both relaxation and entertainment. As you step inside, you are greeted by a spacious and inviting floor plan, adorned with great finishes and designer touches throughout. The heart of the home resides in the gourmet kitchen, where gleaming granite countertops, premium stainless steel appliances, and custom cabinetry create an atmosphere conducive to culinary excellence. Whether you're hosting intimate gatherings or preparing family meals, this kitchen is sure to inspire your inner chef. Adjacent to the kitchen, the open-concept living and dining area provide the perfect setting for leisurely evenings with loved ones or formal dinner parties. Retreat to the luxurious master suite, complete with a spa-like ensuite bath and ample closet space, offering a private oasis to unwind after a long day. Three additional bedrooms provide flexibility for guests, home offices, or growing families, each offering comfort and style in equal measure. Outside, a charming patio offers a serene setting for al fresco dining or morning coffee, surrounded by lush landscaping and verdant greenery. And with a detached garage providing parking for two vehicles, convenience is never far from reach. Beyond the confines of this exceptional residence, residents of Shipleys Grant enjoy access to a host of amenities, including community parks, walking trails, and a clubhouse with a fitness center and pool. With its prime location just minutes from shopping, dining, and top-rated schools, this townhouse embodies the epitome of modern suburban living. Don't miss your chance to experience the luxury lifestyle awaiting you in Shipleys Grant. Schedule your private tour today and discover the endless possibilities that await in this exquisite townhouse retreat.
- Type:
- Single Family
- Sq.Ft.:
- 2,652
- Status:
- Active
- Beds:
- 4
- Lot size:
- 0.51 Acres
- Year built:
- 1987
- Baths:
- 4.00
- MLS#:
- MDHW2039928
- Subdivision:
- Market Square
ADDITIONAL INFORMATION
Beautifully maintained & fully renovated brick-front single family in top-rated Waverly neighborhood in Howard County! This stunning residence offers everything you need for comfortable living. Featuring 4 spacious bedrooms, 2 full bathrooms, and 2 half bathrooms, this home is designed for both convenience and elegance. Privacy is a key highlight of this property, situated on a serene 0.5-acre lot, ensuring peace and seclusion. The backyard boasts a beautiful balcony, perfect for relaxing and entertaining guests while enjoying the picturesque surroundings. Families will appreciate the convenience of a school bus service and the added benefit of being within walking distance to the local elementary school. This makes the morning school run a breeze and adds an extra layer of convenience to your daily routine. Prolonged driveway shared among 4 lots provides more privacy, security and outdoor sports space. Full house newly-painted & updated, hardwood floor on main level and upstairs, easy commute to shopping, eating, entertaining and major highways. Don't miss the opportunity to make this exceptional property your own. Schedule a viewing today and experience the perfect blend of privacy, comfort, and convenience in your new home!
- Type:
- Townhouse
- Sq.Ft.:
- 1,656
- Status:
- Active
- Beds:
- 3
- Lot size:
- 0.08 Acres
- Year built:
- 1988
- Baths:
- 4.00
- MLS#:
- MDHW2040180
- Subdivision:
- Wheatfield
ADDITIONAL INFORMATION
Charming Contemporary End-of-Group Home in Ellicott City. This delightful 3-bedroom, 3.5-bath home offers modern living with a touch of elegance. The sunroom addition on the main floor floods the space with natural light, creating a warm and inviting atmosphere. The updated bathrooms feature upgraded tile and stylish vanities, while the kitchen boasts designer cabinets, upgraded countertops, and stainless steel appliancesâa dream for any home chef. The finished walk-out lower level includes a cozy family room with a wood-burning stove, perfect for chilly evenings. Slider doors lead to a patio and a raised deck, providing ample outdoor space for entertaining or relaxing. The private fenced yard is beautifully landscaped, offering a serene oasis for enjoying the outdoors. Located in Ellicott City, this home is conveniently close to major commuting routes and shopping centers. Donât miss the opportunity to make this contemporary gem your own!
- Type:
- Single Family
- Sq.Ft.:
- 1,105
- Status:
- Active
- Beds:
- 2
- Year built:
- 1989
- Baths:
- 2.00
- MLS#:
- MDHW2039400
- Subdivision:
- Woodland Village
ADDITIONAL INFORMATION
Welcome to this first-floor condo in Woodland Village, offering two bedrooms and two full bathrooms. Step inside to discover a freshly painted neutral color scheme complemented by brand new carpeting. The open-concept floor plan features a cozy wood-burning fireplace in the living room, and the kitchen has new luxury vinyl plank flooring. The primary bedroom boasts a private ensuite bathroom and two closets. Completing the unit are a second bedroom, another full bathroom, and a convenient laundry closet. Explore the lush surroundings of Woodland Village, with amenities such as a community pool, walking paths, tennis courts, and playgrounds. Centrally located in Ellicott City with easy access to a variety of shopping, dining, and entertainment options, all just minutes away and quick access to routes 100 and 95. Some images have been virtually staged.
- Type:
- Single Family
- Sq.Ft.:
- 4,356
- Status:
- Active
- Beds:
- 7
- Lot size:
- 0.32 Acres
- Year built:
- 1994
- Baths:
- 4.00
- MLS#:
- MDHW2040066
- Subdivision:
- Crystal Springs Estates
ADDITIONAL INFORMATION
Welcome home to this luxurious, turn-key brick residence, located on a corner lot, within the coveted Crystal Springs Estates neighborhood. A beautifully landscaped walkway leads to a formal entrance that opens to a stunning staircase flanked by formal living and dining rooms. The flowing floor plan the connects these areas to the spacious family room and kitchen. Open and bright by design, the 2-story family room has a grand stone fireplace. Adjacent to the family room is the breakfast area, gorgeous gourmet kitchen with island, well-appointed with high-end appliances, quartz counters and high end finishes. A light filled sun room / bonus room with Cathedral ceiling is on the right of the living room. To complete the main level is a spacious bedroom, a full bath room and laundry room. The upper level has a grand ownerâs suite boasting a sitting room, walk-in closet, large bathroom with dual vanity, shower and soaking tub. Additionally, there are 3 large bedrooms and another renovated bathroom. The walk-out lower level can be used for entertaining guests or as an in-law suite complete with 2 true bedrooms, 1 den, a full size kitchen and a spectacular full bathroom. There is an oversized 2-car garage and trex deck off of the kitchen. A brick patio off of the walk-out basement leads to the fully fenced in backyard.
- Type:
- Single Family
- Sq.Ft.:
- 960
- Status:
- Active
- Beds:
- 3
- Lot size:
- 0.35 Acres
- Year built:
- 1985
- Baths:
- 2.00
- MLS#:
- MDHW2040010
- Subdivision:
- None Available
ADDITIONAL INFORMATION
This charming single-level home boasts 3 bedrooms and 2 full baths, offering ample space for comfortable living. The skylight-adorned kitchen brightens the interior, while hardwood floors throughout add a touch of elegance. A cozy electric fireplace in the lower level invites relaxation, and the expansive screened porch provides an idyllic spot for outdoor enjoyment. The walkout lower level adds additional square footage and versatility to this lovely home.
- Type:
- Single Family
- Sq.Ft.:
- 3,433
- Status:
- Active
- Beds:
- 6
- Lot size:
- 0.66 Acres
- Year built:
- 1961
- Baths:
- 4.00
- MLS#:
- MDHW2039982
- Subdivision:
- Normandy Heights
ADDITIONAL INFORMATION
This ranch-style gem in the Normandy Heights community of Ellicott City is a haven of comfort and style. With its charming brick exterior, spacious balcony, and inviting in-ground pool nestled with landscaped grounds, this property offers the perfect blend of relaxation and elegance. Step inside to discover a main level designed for effortless living and entertaining. The living and dining room welcome you with a cozy wood-burning fireplace, bathed in natural light streaming through the picture window. Enjoy the convenience of a ceiling fan while you dine or unwind. The gourmet kitchen features granite counters, a decorative backsplash, stainless steel appliances, and ample cabinet space. The adjacent primary bedroom suite beckons with a walk-in closet and an ensuite boasting a ceramic tile walk-in shower. Two additional bedrooms and a hall bath on the main level provide comfortable accommodations for family or guests. Downstairs, a versatile recreation room with ceramic tile flooring and crown molding awaits your personal touch. But the surprises don't end there. The lower level presents a wealth of possibilities with a three-bedroom unit and a one-bedroom unit. The three-bedroom unit offers a spacious living and dining area with carpeting and another wood-burning fireplace, providing a cozy ambiance year-round. The well-appointed kitchen is perfect for culinary creations, featuring display cabinetry, a sizable pantry, and a charming beadboard ceiling. Completing the three-bedroom unit are three generously sized bedrooms and a hall bath, ensuring ample space for everyone. Meanwhile, the one-bedroom unit offers comfort and convenience with plush carpeting, a living room, a bath, and a kitchen adorned with ceramic tile flooring. Conveniently located near major commuter routes including US-40, MD-32, and I-70, this home offers easy access to everything Ellicott City has to offer. Don't miss your chance to make this your own slice of paradise! Schedule a showing today.
- Type:
- Townhouse
- Sq.Ft.:
- 2,200
- Status:
- Active
- Beds:
- 3
- Lot size:
- 0.06 Acres
- Year built:
- 2013
- Baths:
- 4.00
- MLS#:
- MDHW2039984
- Subdivision:
- Rockland At Rogers
ADDITIONAL INFORMATION
Striking stone end-of-group townhome sited in coveted Rockland at Rogers offers an enjoyable low maintenance lifestyle, gorgeous hardwoods, and a foyer entry to a rec room, a bonus room, a full bath, and stairs to a core living level of this residence. An open design, the main floor features a living room showing a trio of windows and a ceiling medallion atop the light fixture, an open dining room accented by a built-in buffet and a glass slider walkout to a low maintenance deck, and an adjacent kitchen. The upscale kitchen is equipped with 42" shaker style maple cabinetry, a center island with breakfast bar and pendant lighting, granite counters, custom tile backsplash, GE® stainless steel appliances, and a walk-in pantry. Owner's suite presents 2 walk-in closets, a spa like bath displaying a double bowl vanity, separate seated shower, and a platform soaking tub.
- Type:
- Single Family
- Sq.Ft.:
- 3,004
- Status:
- Active
- Beds:
- 4
- Lot size:
- 0.55 Acres
- Year built:
- 2018
- Baths:
- 4.00
- MLS#:
- MDHW2040100
- Subdivision:
- Woods Of Tiber Branch
ADDITIONAL INFORMATION
This Beautiful 6 Years New Trinity Home is located in the Heart of Ellicott City and Howard County. Walking Distance from Historic Ellicott City, located in a residential neighborhood. Top Ranked Schools: Centennial High - Ellicott Mills Middle - Veterans Elementary! Very Clean and Energy Efficient, Natural Gas, two zones Heating and Cooling, Public Sewer and Water. Available for Showings at anytime just show up to the front of the home and follow the instructions. Directions: make the first left on Nelson House onto the use and common driveway the home is located at the end of driveway.
$1,449,990
7000 Genevieve Way Ellicott City, MD 21043
- Type:
- Single Family
- Sq.Ft.:
- 4,690
- Status:
- Active
- Beds:
- 6
- Lot size:
- 0.28 Acres
- Year built:
- 2024
- Baths:
- 6.00
- MLS#:
- MDHW2040128
- Subdivision:
- None Available
ADDITIONAL INFORMATION
The Model home for the Hampton Hills community is now for sale!! Make this home yours today! With over 4,700 sq. ft. of living space the Willow is our largest floorplan. Enter your new home to a private study and dedicated dining room off the foyer, as well as a 1st-floor bedroom/bath and an open kitchen (with a walk-in pantry) that overlooks the breakfast area and great room! The 2nd-floor hosts a spacious loft, 3 secondary bedrooms, all with walk-in closets, and the luxurious primary suite with a spa-inspired bath. For additional room to play and unwind, finish the expansive basement, featuring a recreation room and another bedroom and full bath. Included Feature: TESLA Solar Panels on the roof â saving you money on energy bills! * Photos of similar home. *Pricing, features and, availability subject to change without notice. See a new Home Counselor for details. MHBR No. 93 2024 Beazer Homes.
- Type:
- Single Family
- Sq.Ft.:
- 1,344
- Status:
- Active
- Beds:
- 4
- Lot size:
- 0.46 Acres
- Year built:
- 1975
- Baths:
- 3.00
- MLS#:
- MDHW2039072
- Subdivision:
- None Available
ADDITIONAL INFORMATION
Open house Sunday June 2, 1-3 pm. Come and see this Charming 3 bedroom, 2.5 baths home in the desirable Marriotts Ridge School District on almost 1/2 acre lot! Beautifully refinished parquet floors on main level. The spacious living room is perfect for relaxation or gathering with loved ones. Separate dining area next to kitchen. Converted carport is now a light filled sunroom and provides extra space for entertaining or just relaxing. Downstairs, basement is fully finished with large open rec room, full bath and 2 additional rooms . the finished lower level with walk-out access to the yard offers endless possibilities for recreation or gardening. huge 16x20 shed/ workshop with electricity and additional shed for gardening and lawn equipment. no hoa. quiet dead end street, no through traffic. Don't miss out on this incredible opportunity!
- Type:
- Single Family
- Sq.Ft.:
- 2,556
- Status:
- Active
- Beds:
- 3
- Lot size:
- 0.05 Acres
- Year built:
- 2006
- Baths:
- 4.00
- MLS#:
- MDHW2039686
- Subdivision:
- Montjoy
ADDITIONAL INFORMATION
With luxury living at its finest, welcome to your new home in Ellicott City's prestigious Montjoy community! This stunning 3 bedroom, 3.5 bathroom townhouse has the added convenience of a private driveway and attached garage, providing ample parking and storage space. Step inside and be greeted by an abundance of natural light illuminating the spacious open floor plan. The entry level offers a versatile space that can be used as an awesome family or recreation room, complete with a convenient full bathroom. This level also provides access to your hardscaped, private patio, ideal for hosting summer BBQs. Upper level one boasts a modern kitchen with stainless steel appliances, granite countertops, and ample cabinet space, with an adjacent dining area perfect for the avid chef or casual entertainer. Plus, enjoy the additional bonus room off the kitchen, perfect for a cozy breakfast nook or home office. This sunny room leads to a deck where you can enjoy your morning cup of joe overlooking the beautifully hardscaped backyard. The well-lit and spacious living room creates an ideal spot for gatherings with family and friends. On upper level two, you'll find a tranquil primary suite complete with a walk-in closet and en-suite bathroom featuring dual vanities, a water closet, a soaking tub, and a separate shower. Two additional generous bedrooms and a full bathroom provide plenty of room for guests or a growing family. Additionally, for your convenience, the upper level two includes a washer and dryer, making laundry days a breeze. Please note, while the property is "As Is", it shows very well and may only require some minor cosmetic updates to truly shine. With its prime location in the heart of Ellicott City, residents of the Montjoy community enjoy easy access to main travel routes, shopping, dining, parks, and top-rated schools. Don't miss this opportunity to own a piece of luxury in one of Maryland's most sought-after communities. Schedule your showing today!
© BRIGHT, All Rights Reserved - The data relating to real estate for sale on this website appears in part through the BRIGHT Internet Data Exchange program, a voluntary cooperative exchange of property listing data between licensed real estate brokerage firms in which Xome Inc. participates, and is provided by BRIGHT through a licensing agreement. Some real estate firms do not participate in IDX and their listings do not appear on this website. Some properties listed with participating firms do not appear on this website at the request of the seller. The information provided by this website is for the personal, non-commercial use of consumers and may not be used for any purpose other than to identify prospective properties consumers may be interested in purchasing. Some properties which appear for sale on this website may no longer be available because they are under contract, have Closed or are no longer being offered for sale. Home sale information is not to be construed as an appraisal and may not be used as such for any purpose. BRIGHT MLS is a provider of home sale information and has compiled content from various sources. Some properties represented may not have actually sold due to reporting errors.
Ellicott City Real Estate
The median home value in Ellicott City, MD is $710,000. This is higher than the county median home value of $446,300. The national median home value is $219,700. The average price of homes sold in Ellicott City, MD is $710,000. Approximately 72.01% of Ellicott City homes are owned, compared to 24.02% rented, while 3.97% are vacant. Ellicott City real estate listings include condos, townhomes, and single family homes for sale. Commercial properties are also available. If you see a property you’re interested in, contact a Ellicott City real estate agent to arrange a tour today!
Ellicott City, Maryland has a population of 71,737. Ellicott City is more family-centric than the surrounding county with 45.06% of the households containing married families with children. The county average for households married with children is 40.89%.
The median household income in Ellicott City, Maryland is $124,059. The median household income for the surrounding county is $115,576 compared to the national median of $57,652. The median age of people living in Ellicott City is 41.5 years.
Ellicott City Weather
The average high temperature in July is 87.8 degrees, with an average low temperature in January of 23.7 degrees. The average rainfall is approximately 43.4 inches per year, with 21 inches of snow per year.
