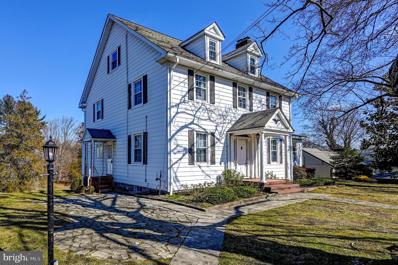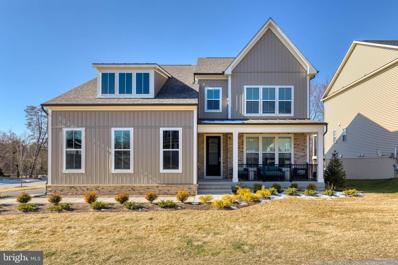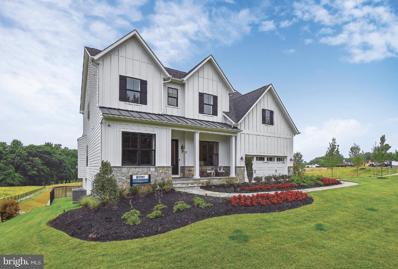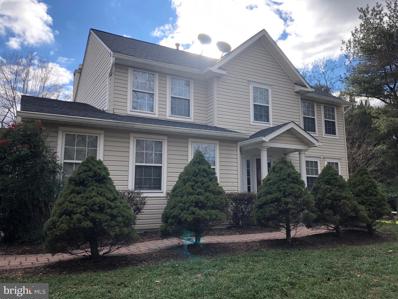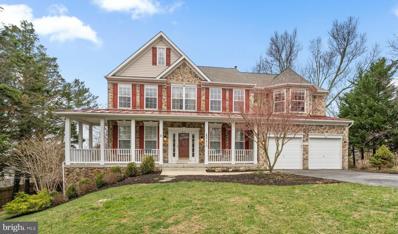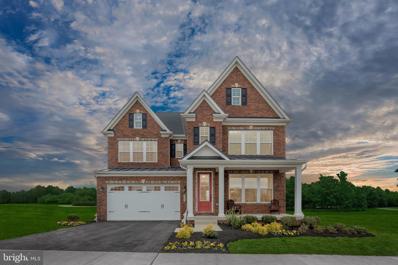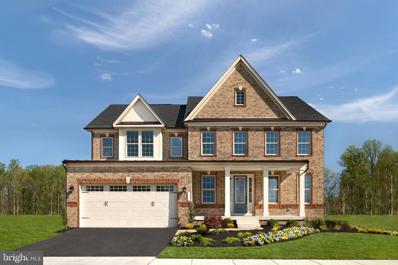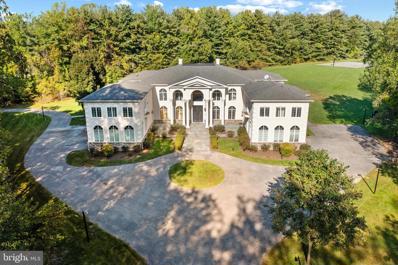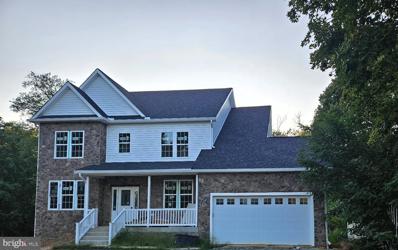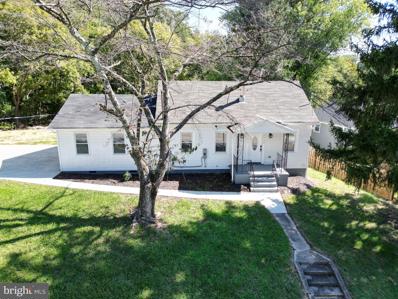Ellicott City MD Homes for Sale
- Type:
- Single Family
- Sq.Ft.:
- 3,324
- Status:
- Active
- Beds:
- 4
- Lot size:
- 1.35 Acres
- Year built:
- 1930
- Baths:
- 4.00
- MLS#:
- MDHW2036532
- Subdivision:
- None Available
ADDITIONAL INFORMATION
Enduring charm and timeless elegance await in this, one of Old Ellicott Cityâs most iconic traditional colonial residences along one of its scenic old town roadways. The approach is enchanting and embodies the essence of character. The original outbuilding barn and pump house add allure and the sprawling rear landscape, a rare rural tranquility. Step inside to discover a haven of vintage elegance. From inviting living spaces adorned with original hardwood flooring and millwork and an original, wood-burning fireplace with a brick hearth, banquet-sized gathering and formal dining spaces with sconce lighting, and quaint breakfast, and sitting rooms flooded with natural light, every corner of this home exudes a sense of history and tradition. A vintage kitchen, with its classic cabinetry and quaint details, invites you to embrace the simplicity and charm of yesterday without compromising the need for modern improvements including a new stainless-steel refrigerator and updated stove. See yourself savoring morning coffee in the breakfast nook or toasting a gathering of friends as you take in the depth of the expansive rear lawn backing to a wooded area and a meandering stream. Front and rear stairways lead to generously sized second-floor bedrooms featuring original hardwood flooring and two full bathrooms with authentic black and white tile. A finished and full-height attic adds to the homeâs versatility with the opportunity for a private bedroom suite, home office, or playroom. Key amenities and improvements include a finished lower level with a full bathroom, utility room, and large storage rooms, a first-floor full bathroom with an accessible entry door, and replacement windows. Located in the heart of old Ellicott City and just a short walk to all of the activities along Main Street, this home is a testament to timeless tradition and beauty. Each room and every space indoors and every inch of lawn outdoors has a story of its own, inviting you in to continue yours here!
$1,190,000
8535 Sunell Lane Ellicott City, MD 21043
- Type:
- Single Family
- Sq.Ft.:
- 4,185
- Status:
- Active
- Beds:
- 5
- Lot size:
- 0.23 Acres
- Year built:
- 2022
- Baths:
- 4.00
- MLS#:
- MDHW2037106
- Subdivision:
- Patapsco Crossing
ADDITIONAL INFORMATION
Patspsco Crossing is officially SOLD OUT. This home is the one and only home available in this neighborhood. This is your first opportunity to own the one, and only resale home in the Patapsco Crossing neighborhood. This corner premium lot home touts many thoughtful upgrades. With an upgraded elevation and side loading garage (with EV charger!), you have all the time in the world to sit and sip a quiet morning coffee from your covered front porch. Enjoy the open floor plan that offers loads of versatility to live how you prefer, with light oak wide plank flooring throughout the main floor. The Gourmet kitchen is the show stopper of the party and offers upgraded Quartz countertops and added waterfall design, you can comfortably sit or host 3-4 people at a time at the island. A significantly upgraded appliance package with gas cooking will delight a master chef. The prep pantry with a beverage center will always have you ready for a Monday morning or impromptu guests that stop by. An open concept living room keeps you warm throughout the winter with an upgraded stone gas fireplace. A main floor officer or bedroom and half bath complete your main level. Upstairs you will find your laundry area, an extra open space rec room or play area for the kids. The bedrooms are generous and size and as you retreat to your Owner's Suite, you are met with a welcoming space to sprawl out and relax. The custom Primary Suite spa is your invitation to retreat and treat yourself to a soak in the tub after a long day at work. The fully finished basement offers a full bath and a bedroom with egress window that is awaiting your finishing touches! Do not miss your opportunity to live in one of the more convenient locations that Ellicott City has to offer. There is one house remaining through the builder and will not be delivered until the end of December. Move in and relax, you've found HOME.
$1,120,000
4935 Wharff Lane Ellicott City, MD 21043
- Type:
- Single Family
- Sq.Ft.:
- 2,449
- Status:
- Active
- Beds:
- 4
- Lot size:
- 0.45 Acres
- Year built:
- 1959
- Baths:
- 2.00
- MLS#:
- MDHW2036844
- Subdivision:
- None Available
ADDITIONAL INFORMATION
TO BE BUILT NEW CONSTRUCTION. **NOW THERE IS ONLY ONE LOT LEFT** Beautiful lot Co- Marketed with Caruso Homes. This Model is the ----- ANNAPOLIS --- Buyer may choose any of Carusoâs models that will fit on the lot, prices will vary. Photos are provided by the Builder. Photos and tours may display optional features and upgrades that are not included in the price. Final sq footage are approx. and will be finalized with final options. Upgrade options and custom changes are at an additional cost. Pictures shown are of proposed models and do not reflect the final appearance of the house and yard settings. All prices are subject to change without notice. Purchase price varies by chosen elevations and options. Price shown includes the Base House Price, The Lot and the Estimated Lot Finishing Cost Only. Builder tie-in is non-exclusive. An empty lot is priced at $380K each. The existing home is priced at $700K.
- Type:
- Single Family
- Sq.Ft.:
- 2,856
- Status:
- Active
- Beds:
- 4
- Lot size:
- 0.44 Acres
- Year built:
- 2000
- Baths:
- 4.00
- MLS#:
- MDHW2036456
- Subdivision:
- Waverly Woods
ADDITIONAL INFORMATION
Come and see. 4 Bedroom, 3.5 Bath. Hardwood floors in entire main level and upstairs. Fully finished basement. Fenced territory, huge deck, new painting, super master bath, gas fireplace, full front porch, 2 car garage & much more! Excellent school district, near Waverly golf course and Rt40,I 70, showing start on 2/8/24
$1,099,000
8413 Glenmar Road Ellicott City, MD 21043
- Type:
- Single Family
- Sq.Ft.:
- 4,991
- Status:
- Active
- Beds:
- 5
- Lot size:
- 0.49 Acres
- Year built:
- 2003
- Baths:
- 4.00
- MLS#:
- MDHW2036300
- Subdivision:
- Glenmar
ADDITIONAL INFORMATION
WELCOME to your Dream Home. Why buy new when this home has everything you're looking for and more. The Main floor kitchen which boasts 42-inch white cabinetry with undermount lighting, Granite counters, SS Appliances, microwave, wine fridge, an island with a breakfast bar, and convenient casual dining space and a 2nd kitchen in the finished basement with granite countertops and stainless steel appliances. The grandeur unfolds inside with generously sized rooms adorned with crown molding, wainscoting, tray ceilings, and an abundance of windows creating light filled rooms. The two-story foyer sets the tone for the refined aesthetic that permeates throughout this home. The formal living and dining rooms, featuring hardwood flooring, and exquisite moldings, provide an ideal setting for gatherings. The family room offers a cozy retreat with a wall to ceiling stone-accented wood burning fireplace. Transition seamlessly to the breakfast room that has natural light streaming through the windows, providing a picturesque view of the spacious backyard. To the side is a sunroom to relax in and enjoy the natural beauty of the outside. The 2 car garage floor has recently been painted and could be used for other activities. The mudroom (Washer, Dryer and utility tub) on the main level as you leave the garage and head to the kitchen. As you head upstairs on the hardwood stairs and get to the top you will overlook the family room below along the catwalk. You will enter the expansive primary bedroom that has trey ceilings and a bay window. As soon as you walk into the primary bedroom to your left is a second washer and dryer room with a walk-in closet right next to it. The primary bath has a large soaking tub, standup shower, dual sinks and a towel closet. Next to the primary bedroom is a room that could be used for a Bedroom, office ,infants room, etc. Venture downstairs to the finished walk-out basement and be greeted by a full kitchen with Granite Counter Tops and Stainless steel appliances. The basement area can be transformed to suit your lifestyle - whether it's an Inlaw suite, home gym, entertainment area, or a guest suite. This lot is a true half acre lot with a fenced backyard. No HOA. Make sure you check out the virtual tour of the home to see the entire home. Hurry up and schedule your showing because this one will not last long. Please note: Some Interior photos are virtually staged.
- Type:
- Single Family
- Sq.Ft.:
- 3,641
- Status:
- Active
- Beds:
- 4
- Lot size:
- 0.16 Acres
- Year built:
- 2024
- Baths:
- 4.00
- MLS#:
- MDHW2036050
- Subdivision:
- Westmount
ADDITIONAL INFORMATION
NV Homes at Westmount is Ellicott City's most sought after, luxury new home community. The Tyler floorplan includes all of the high end finishes NV Homes has to offer and is located near Glenelg High School. Photos are for viewing only - taken at a model. The Tyler single-family home makes convenient living look better than ever. Enter the foyer, with adjoining flex space to be used however you wish. A formal dining room is ideal for any occasion. Off the 2-car garage, a family entry leads to a gourmet kitchen with walk-in pantry and a large island overlooking a grand family room. A 2nd floor loft leads to 3 bedrooms with walk-in closets and full baths. Your opulent ownerâs suite is highlighted by 2 walk-in closets and a spa-like double vanity bath. NV Homes is currently offering $28,000 in closing assistance when financing with NVRM. Expected November delivery! Please contact the sales representative for more information. Model GPS Address: 3700 Three Graces Road EC, 21042
$1,199,990
4106 Carleton Road Ellicott City, MD 21042
- Type:
- Single Family
- Sq.Ft.:
- 4,411
- Status:
- Active
- Beds:
- 5
- Lot size:
- 0.15 Acres
- Year built:
- 2024
- Baths:
- 5.00
- MLS#:
- MDHW2035160
- Subdivision:
- Westmount
ADDITIONAL INFORMATION
NVHomes at Westmount is offering the Longwood model including high end finishes, a front door facing North and featuring chef's kitchen, LVP throughout the first floor, luxury owner's bedroom with spa bath and much more. Westmount is Ellicott City's premiere estate community located near Glenelg High School. Please contact the sales representative for delivery dates, current incentives, and availability. Photos are of a finished model and are for viewing only. Please contact the sales representative for delivery dates, availability. more details and our new hours! Model: 3700 Three Graces Road EC, 21042. BY
- Type:
- Single Family
- Sq.Ft.:
- 19,507
- Status:
- Active
- Beds:
- 11
- Lot size:
- 5.76 Acres
- Year built:
- 2009
- Baths:
- 11.00
- MLS#:
- MDHW2033612
- Subdivision:
- None Available
ADDITIONAL INFORMATION
Welcome to your dream home! This palatial residence is a testament to unparalleled elegance and sophistication. Boasting a remarkable 19,000+ square feet of luxury, you will be in awe of the grand chandeliers, high ceilings and exquisite architectural details. There is an impressive array of living spaces including a magnificent 2 story great room with expansive windows offering an abundance of natural light and picturesque views. The gourmet kitchen is equipped with a spacious island and top of the line appliances including a commercial Dacor stove. Each of the 11 bedrooms is a private retreat with its own en-suite bathroom and ample closet space. The lower level provides the ultimate entertaining space. Showcasing a home theater equipped with projection screen and sound defending walls, full granite bar with built-in wine fridge and spacious rec room making it the perfect spot to host game nights and parties. Step outside to the opulent slate patio that overlooks 5.5+ beautifully landscaped acres featuring a sport court. This home is truly the ultimate in majestic design and architectural marvel. Easy comfortability with 6 HVAC systems, 600 amp electrical system and instant hot water system. Don't miss the opportunity to make this extravagant estate your own!
- Type:
- Single Family
- Sq.Ft.:
- 3,810
- Status:
- Active
- Beds:
- 6
- Lot size:
- 0.56 Acres
- Year built:
- 2024
- Baths:
- 5.00
- MLS#:
- MDHW2032466
- Subdivision:
- None Available
ADDITIONAL INFORMATION
Brand new home in sought after Ellicott City! 6 bedrooms and 5 Full baths detached home with 2 car garage, finished basement and a lot more on over half acre of land! Sought after main level bedroom and full bath! Main level has wood floors, upper level carpet and basement luxury waterproof vinyl plank. Beautiful fireplace with stone finish. Basement is fully finished with bedroom and full bath and walk out. Amazing deal - similar new homes priced much higher with less bedrooms, baths and no finished basement! Save monthly with NO HOA fee!
- Type:
- Single Family
- Sq.Ft.:
- 1,904
- Status:
- Active
- Beds:
- 4
- Lot size:
- 0.51 Acres
- Year built:
- 1950
- Baths:
- 3.00
- MLS#:
- MDHW2024374
- Subdivision:
- None Available
ADDITIONAL INFORMATION
Looking for a spacious and bright home with plenty of outdoor space? Look no further than 2913 Rogers Avenue in Ellicott City MD! This beautiful home boasts 4 bedrooms and 2.5 bathrooms, providing plenty of room for a family or guests. You'll love the large backyard, perfect for outdoor entertaining and relaxation. The almost complete new deck is a great place to enjoy a morning cup of coffee or an evening glass of wine. Inside, the home is flooded with natural light, creating a warm and inviting atmosphere. You'll appreciate the ample parking, making it easy for you and your guests to come and go. This is truly a home that has it all - space, light, and outdoor living - all in a convenient location. Don't miss your chance to make it your own!
© BRIGHT, All Rights Reserved - The data relating to real estate for sale on this website appears in part through the BRIGHT Internet Data Exchange program, a voluntary cooperative exchange of property listing data between licensed real estate brokerage firms in which Xome Inc. participates, and is provided by BRIGHT through a licensing agreement. Some real estate firms do not participate in IDX and their listings do not appear on this website. Some properties listed with participating firms do not appear on this website at the request of the seller. The information provided by this website is for the personal, non-commercial use of consumers and may not be used for any purpose other than to identify prospective properties consumers may be interested in purchasing. Some properties which appear for sale on this website may no longer be available because they are under contract, have Closed or are no longer being offered for sale. Home sale information is not to be construed as an appraisal and may not be used as such for any purpose. BRIGHT MLS is a provider of home sale information and has compiled content from various sources. Some properties represented may not have actually sold due to reporting errors.
Ellicott City Real Estate
The median home value in Ellicott City, MD is $710,000. This is higher than the county median home value of $446,300. The national median home value is $219,700. The average price of homes sold in Ellicott City, MD is $710,000. Approximately 72.01% of Ellicott City homes are owned, compared to 24.02% rented, while 3.97% are vacant. Ellicott City real estate listings include condos, townhomes, and single family homes for sale. Commercial properties are also available. If you see a property you’re interested in, contact a Ellicott City real estate agent to arrange a tour today!
Ellicott City, Maryland has a population of 71,737. Ellicott City is more family-centric than the surrounding county with 45.06% of the households containing married families with children. The county average for households married with children is 40.89%.
The median household income in Ellicott City, Maryland is $124,059. The median household income for the surrounding county is $115,576 compared to the national median of $57,652. The median age of people living in Ellicott City is 41.5 years.
Ellicott City Weather
The average high temperature in July is 87.8 degrees, with an average low temperature in January of 23.7 degrees. The average rainfall is approximately 43.4 inches per year, with 21 inches of snow per year.
