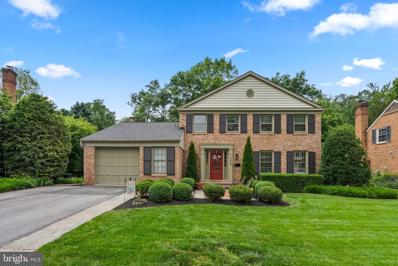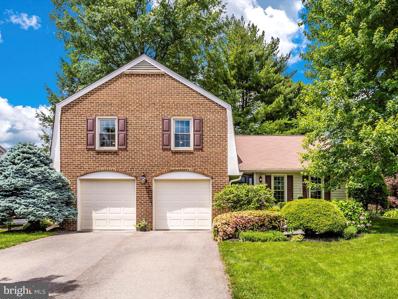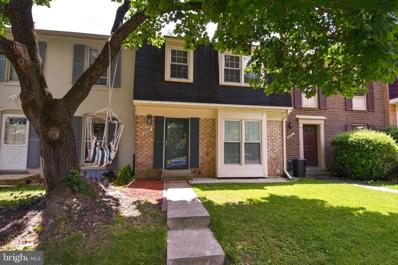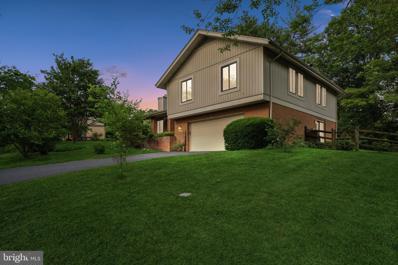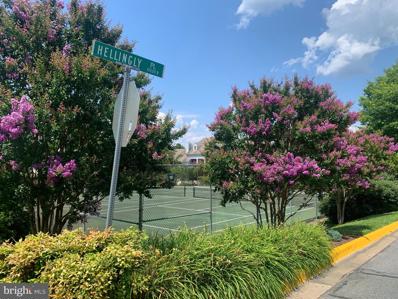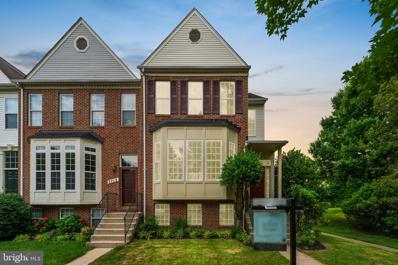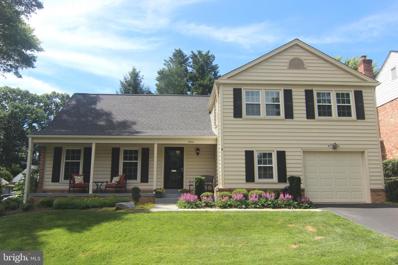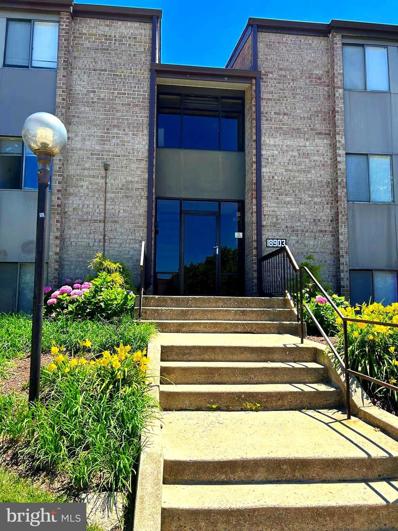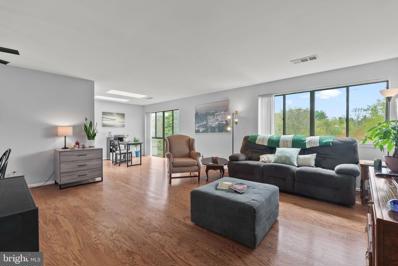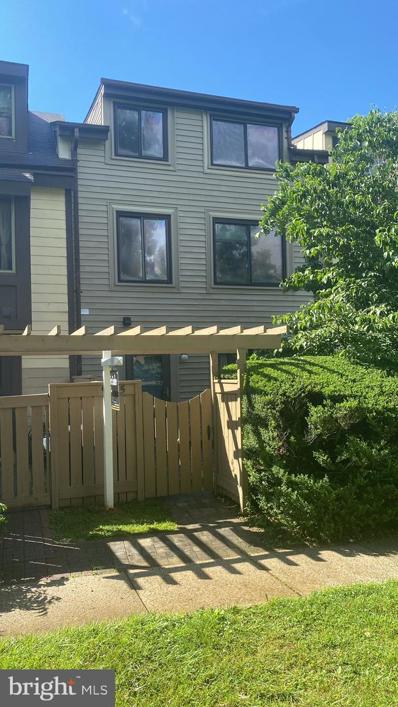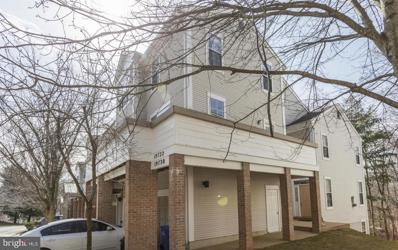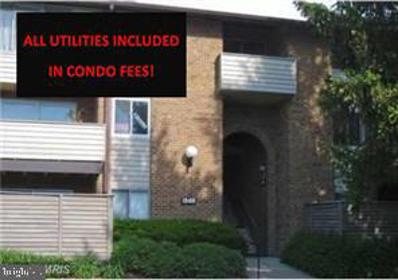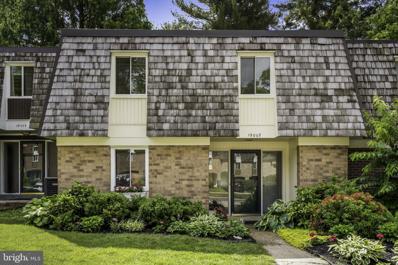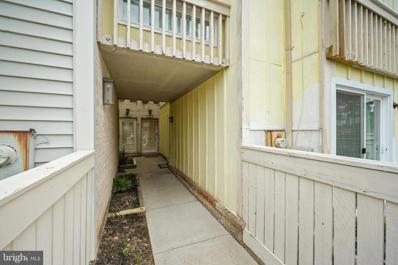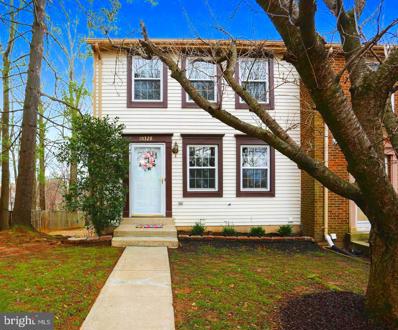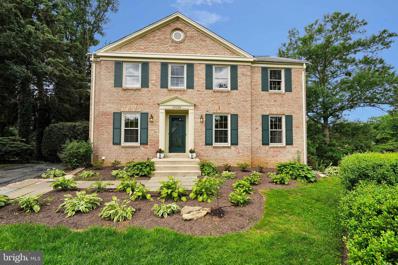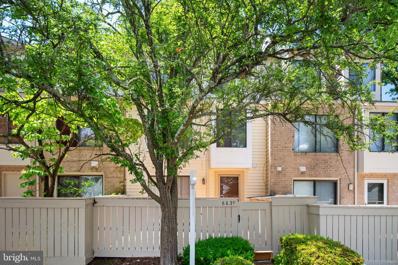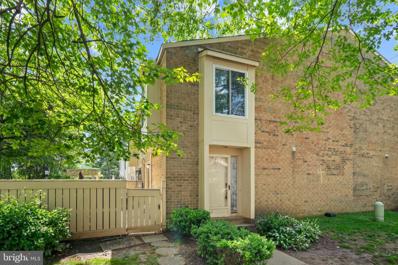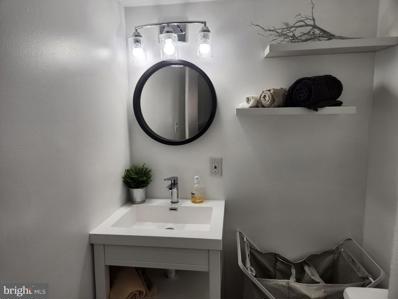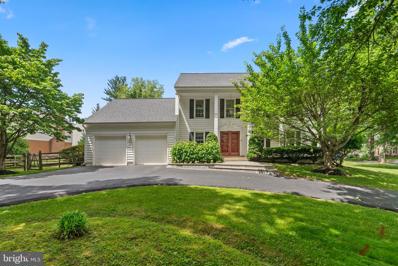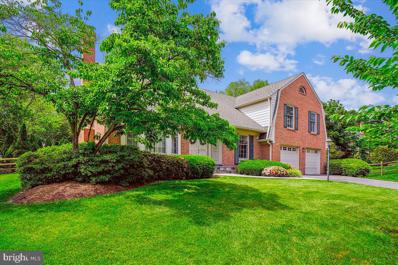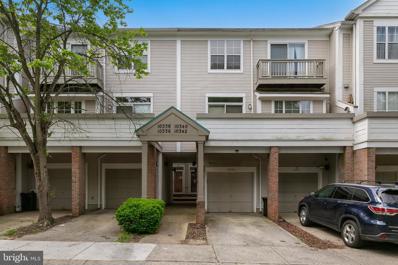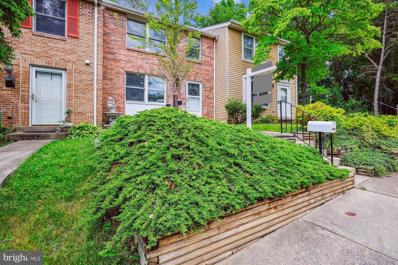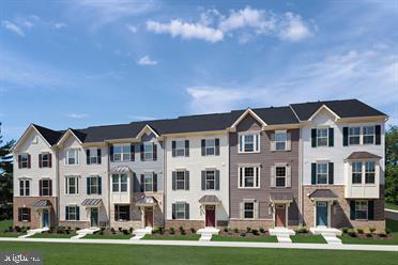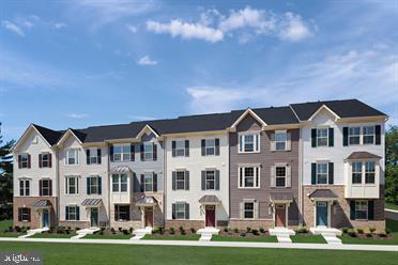Montgomery Village MD Homes for Sale
- Type:
- Single Family
- Sq.Ft.:
- 3,209
- Status:
- NEW LISTING
- Beds:
- 5
- Lot size:
- 0.21 Acres
- Year built:
- 1968
- Baths:
- 4.00
- MLS#:
- MDMC2136130
- Subdivision:
- Whetstone
ADDITIONAL INFORMATION
This is the home you have been waiting for! Welcome to 9829 Canal Road. This gem of a home is located right in the heart of Montgomery Village, the Whetstone neighborhood. Features 5 bedrooms, and 3.5 bathrooms. The front patio is beautifully maintained, with professional landscaping and lovely curb appeal. As you enter the home, you are greeted with a spacious foyer area, fresh paint (2023), new blinds (2024), and wood floors throughout. To the right is the large and brightly lit sitting area. The Gourmet Kitchen is a Chefâs dream! Wonderfully updated, and no expense was spared! From the Dacor Cooktop, to the Sub Zero Fridge. Everything was meticulously thought out for in this kitchen! Offers a wine cooler, built in wall oven, new kitchen hardware (2024), new light fixtures (2024), and a Butcher Block peninsula for eat-in kitchen space. Plenty of cabinet space for storage, a Lazy Susan, and spice rack shelves. Enjoy the surround sound from the entire home intercom system while cooking dinner or entertaining! This awesome feature is one of a kind. The formal dining area overlooks the backyard greenery, and has new light fixtures (2023). The family room has a cozy atmosphere with a fireplace, built in bookshelves, and connects to the backyard deck through the sliding door. The main level also offers a large half bathroom for guests that has been updated (2024). Moving to the upstairs, there are 4 spacious bedrooms and 2 full bathrooms- no carpet in sight! The lower level is fully finished. New LVP flooring (2018) throughout, freshly painted, new laundry floors (2023), and a walkout to the gorgeous backyard. The basement is large, and has a built in bar area for entertaining. The 5th bedroom downstairs has its own access to a full bathroom, and a private entrance/exit. Tons of attic space storage. Additional upgrades include the AC/Heater mother board updates & replacements (2022), and Hot Water Tank (2021). The backyard is a private oasis with a brand New deck (2023), New concrete patio (2023), and New outdoor fixtures (2024). This is the perfect place to relax or entertain with friends & family. Enjoy the trail path around the lake and close proximity to the shopping center. Close to Starbucks, McDonalds, Lidl, 7/11, CVS, and more! Montgomery Village has many amenities to take advantage of- 6 pools to choose from, jog/walking paths, tennis/pickleball courts, tot lots, dog parks, community/ recreation centers and more! Do not miss this home!
- Type:
- Single Family
- Sq.Ft.:
- 2,352
- Status:
- NEW LISTING
- Beds:
- 4
- Lot size:
- 0.23 Acres
- Year built:
- 1973
- Baths:
- 3.00
- MLS#:
- MDMC2135824
- Subdivision:
- Fairidge
ADDITIONAL INFORMATION
Welcome to 9909 Shrewsbury Ct⦠WOW!!!! BEAUTIFULLY, UPDATED Colonial on a quiet cul-de-sac, in the lovely Fairidge Neighborhood. Everything has been tastefully upgradedâ¦. Featuring: 4 spacious bedrooms, 3 newly updated full baths, remodeled kitchen, main level office, unique floor plan with primary bedroom on separate level, private yard with deck & beautiful landscaping. The main level features an inviting foyer with a new front door with side lights; step-down, spacious living room with built in bookcases; separate dining room with new chandelier; updated eat-in kitchen with maple cabinetry, granite counters, stainless steel appliances, pantry, breakfast bar with pendant lighting, recessed lighting, and beautiful hardwood flooring; family room with wood-burning, brick fireplace, hardwood flooring, & french doors to large deck overlooking private yard; main floor office with newly updated full bath with walk-in shower. The first upper level boasts a large primary bedroom with a walk-in closet, and a newly expanded, GORGEOUS full bath with double vanity, quartz counters, separate walk-in shower, tile floor & surround â Just STUNNING! The second upper-level features three spacious bedrooms - all with ample closet space, updated hall bath with granite counter, ceramic floor & surround. The lower level has an unfinished recreation area, and utility & laundry area. Enjoy the outdoors on your large deck overlooking the private, level yard with mature landscaping. The front has a slate walkway and is professionally landscaped â Great Curb Appeal! This home has been METICULOUSLY MAINTAINED â NEW Carpet (2024), NEW Lighting (2024), NEW Primary Bath (2023), NEW Hall Bath (2023), NEW Retaining Wall (2023), NEW Shutters & Gutters (2022), NEW Doors (2020), NEW Humidifier (2020), Replacement Windows (2017), Gas Furnace & A/C (2016). Enjoy all the amenities Montgomery Village has to offer - pools, walking paths, tennis/pickleball courts, tot lots, dog parks, community centers etc. Conveniently located close to schools, shopping, public transportation (METRO, MARC TRAIN, RIDE-ON), and major commuter routes (270, 370, ICC, Midcounty Hwy). GREAT HOME, at a GREAT PRICE, in a GREAT NEIGHBORHOOD! A must seeâ¦
- Type:
- Single Family
- Sq.Ft.:
- 1,870
- Status:
- NEW LISTING
- Beds:
- 4
- Lot size:
- 0.03 Acres
- Year built:
- 1976
- Baths:
- 4.00
- MLS#:
- MDMC2135932
- Subdivision:
- Partridge Place
ADDITIONAL INFORMATION
The complete package...cozy, updated and a functional floor plan! Well maintained and loved townhome that went through major renovations in 2016! Home features 4 bedrooms / 3.5 bath, hardwood floors on the main and upper level, large deck off main living area perfect for entertaining! Full bath and bedroom in basement with a walkout to patio and fully fenced in back yard. Low maintenance home and move in ready! Comes with 2 assigned parking spots. Close to route 270, Rockville Pike, restaurants, shopping and Costco!
- Type:
- Single Family
- Sq.Ft.:
- 2,263
- Status:
- NEW LISTING
- Beds:
- 4
- Lot size:
- 0.28 Acres
- Year built:
- 1976
- Baths:
- 2.00
- MLS#:
- MDMC2135830
- Subdivision:
- The Points
ADDITIONAL INFORMATION
Welcome to your Dream Home in the heart of Montgomery Village! This sun-filled, split-level beauty sits on over a quarter of an acre, boasts over 2750 square feet of living space, and is nestled in the most peaceful cul-de-sac in The Points. As you approach, youâll be greeted by a large front porch complete with a swing set, perfect for relaxing afternoons. Step inside to find soaring vaulted ceilings in an open living area filled with natural light from the expansive windows, complete with a charming wood burning fireplace and upgraded hardwood floors throughout the main level. The beautiful dining area leads to the upgraded kitchen that boasts granite countertops, stainless steel appliances, spacious pantry, and sliding glass doors that lead to an immersive indoor/outdoor experience. Enjoy summer evenings on the nice deck, watch the kids play in the sandbox, or pick fresh raspberries from the thriving raspberry bush! The gorgeous, large fenced in yard provides the perfect setting for entertainment and relaxation. Step back inside and youâll find 4 bedrooms upstairs, including the generously sized primary suite with 2 closets, an attached bath, and brand new carpet on the entire level. On the lower level, the walkout basement leads to the incredible backyard and includes a separate laundry room with a washer+dryer. To top it all off, this home features a OVERSIZED 2-car garage providing plenty of space for your vehicles and additional storage. And donât forget the extra long driveway for parking as well. Beyond the property, youâre just minutes away from the swimming pool, tennis & pickle ball courts, parks + playgrounds, walking trails, shopping centers, restaurants, and peaceful strolls to the nearby North Creek Lake. Montgomery Villages famous amenities will certainly keep you busy! Conveniently located close to schools, shopping, public transportation, and major commuter routes (270, 370, ICC, Midcounty Hwy) Donât miss out on the opportunity to make this lifestyle yours, 9520 Aspenwood Ct is waiting for you! *NEWER ROOF* new hard wood floors, new carpet, new deck, meticulously maintained home*
- Type:
- Single Family
- Sq.Ft.:
- 1,304
- Status:
- NEW LISTING
- Beds:
- 2
- Year built:
- 1984
- Baths:
- 2.00
- MLS#:
- MDMC2136030
- Subdivision:
- Christopher Court
ADDITIONAL INFORMATION
Poetic Description: Your new lovely and charming home awaits for you to occupy. It is a peaceful community that is surrounded by serene landscape that one cannot deny. There are shops like Costco, Samâs Club and Chick-fil-a that are less than a 5 minute drive away; and the condo is located in a great area that offers a variety of options of restaurants, shopping, social activities and childrenâs play. This unit has original and gorgeous hardwood floors that have maintained its radiant glow; but donât take my word, go see for yourself- by scheduling a Go and Show. Each room provides a colorful and unique setting for you to retreat in your space, while you freely roam. And it will deliver to you peace of mind knowing that you will not have to check out: Welcome home! *This property is selling AS -IS*
- Type:
- Townhouse
- Sq.Ft.:
- 2,442
- Status:
- NEW LISTING
- Beds:
- 4
- Lot size:
- 0.07 Acres
- Year built:
- 1993
- Baths:
- 4.00
- MLS#:
- MDMC2135650
- Subdivision:
- Ridgecrest
ADDITIONAL INFORMATION
Magnificent, Massive and classically elegant Brick Colonial end unit in East Montgomery Village awaits! This light and airy and open floor plan is a sight to behold, rich newly refinished wood floors & neutral paint throughout the home gives you a fresh palate to begin again. Separate Foyer entry with powder room. Formal living room, step up to Formal dining room with updated Chandelier. Beautiful updates to kitchen, two toned cabinets, stainless steel appliances, gas stove, large eating/sitting room, large deck for grilling and entertaining. Bedroom level continues with hardwood flooring throughout, updated lighting, large closets, vaulted ceilings, huge primary bedroom with spa-like ensuite bathroom with separate tub, shower, extra long double vanity, updated tile flooring. Basement level had above grade windows and lots of light for a true 4th bedroom, updated full bath, updated carpets, gas fireplace, walkout level to fenced back yard. Age of major systems, Roof 2023, Hot water Heater 2023, HVAC 2010, windows working but sold as is. All Offers will be presented in order as received. So close to Parks, Tennis, Basketball courts, Pools, Lake Marion Community Center, 124, walk to Metro/Ride On bus routes and easy drive to commuter routes 370/270/200, Shady Grove Metro.
- Type:
- Single Family
- Sq.Ft.:
- 3,193
- Status:
- NEW LISTING
- Beds:
- 4
- Lot size:
- 0.17 Acres
- Year built:
- 1968
- Baths:
- 3.00
- MLS#:
- MDMC2134256
- Subdivision:
- Whetstone
ADDITIONAL INFORMATION
18900 Chimney Place is an Updated 4-bedroom & 3-bathroom Detached Home steps away from Lake Whetstone on a Spectacular Corner Lot._____UPDATES INCLUDE: Remodeled Kitchen w/Granite Countertops & High-End Stainless Steel appliances, Roof 7yo (35 Year Architectural Shingle), ALL Windows Replaced, All Bathrooms Renovated, Water Heater 2024, and More. These updates enhance the home's functionality and durability. ____ LOCATION: The house is conveniently located close to Lake Whetstone (in neighborhood), offering a picturesque setting and potential for outdoor activities, including a walking/biking path around the Lake. ____ KITCHEN: The Renovated Kitchen is a standout feature with Granite Countertops, Thermador Pro Stainless Steel appliances (including the 6 burner gas range), hardwood floors, walks out to the deck, and ample table space making it a great space for meals and entertaining._____FAMILY ROOM: The family room has a sliding glass door to the deck and a wood-burning fireplace.____ LIVING ROOM: The living room is well-lit with natural sunlight, creating a warm and comfortable atmosphere. This room has hardwood floors and crown molding.____FLOORING: Hardwood floors on the main level in the kitchen, dining room, and living room as well as every room on the upper level, this feature contributes to the overall aesthetic appeal and comfort of the home._____BASEMENT: The finished basement, adds valuable living space and potential for various uses. Itâs a large space as it is but has the potential to be altered in many different ways. _____OUTDOOR SPACE: The backyard features a deck providing a peaceful outdoor retreat with trees and bushes strategically placed to achieve privacy. With professional landscaping and hardscaping, this backyard is beautiful, as well as functional for many uses. _____NEIGHBORHOOD AMENITIES: The property is within walking distance of various neighborhood amenities, including Lake Whetstone with a neighborhood dock, Whetstone Pool with a summer swim team, tennis courts, a basketball court, a playground, and a recreation center. _____6 POOL ACCESS: Along with the neighborhood pool in Whetstone, Montgomery Village residents have access to all 6 pools in MV, including a heated pool at Stedwick, which opens earlier in the season and closes later.______NEARBY: The proximity of the shopping center adds even more convenience and practicality to the location. Having supermarkets, a variety of restaurants, and other essential and convenient shops nearby provides residents with easy access to everyday necessities. Also, Rte 270 and 355 are just minutes away! This home offers a wonderful combination of size, comfort, convenience, and community amenities. SUMMARY: This is a well-maintained and feature-rich property in a desirable neighborhood._____MUST SEE, contact me for a private tour!
- Type:
- Single Family
- Sq.Ft.:
- 1,056
- Status:
- NEW LISTING
- Beds:
- 2
- Year built:
- 1968
- Baths:
- 2.00
- MLS#:
- MDMC2135816
- Subdivision:
- Herons Cove
ADDITIONAL INFORMATION
Welcome to this 2-bedroom and 2-bathroom renovated condominium in Heronâs Cove. This move-in ready ground-level home has been wonderfully updated and meticulously maintained. This spacious unit offers beautiful new luxury vinyl flooring throughout (goodbye carpet!); two remodeled bathrooms with new vanities, lighting and plumbing; updated kitchen and laundry appliances and a brand-new HVAC unit. The primary bedroom is spacious and has an attached primary bathroom and a walk-in closet. Enjoy the tranquil patio or take a short stroll to the community pool. Heronâs Cove is in a prime location with close proximity to shopping and restaurants and easy access to commuter routes, parks, trails and more. Easy access to Ride-On Bus, Metro, I-270 and the ICC. Condo fee includes electricity, gas and water!
- Type:
- Single Family
- Sq.Ft.:
- 1,441
- Status:
- NEW LISTING
- Beds:
- 3
- Year built:
- 1968
- Baths:
- 2.00
- MLS#:
- MDMC2135854
- Subdivision:
- Mills Choice
ADDITIONAL INFORMATION
Treat yourself to the peaceful, easy-care living youâve always wanted in this delightful 3-bedroom. 2-bath Montgomery Village condo residence! Set on verdant, gently sloping land, this upper-level haven welcomes you to an open-concept interior with soothing neutral tones, high ceilings, and gleaming wood-style flooring. Expansive picture windows cross the living areas, framing inspiring outdoor landscapes and creating a lively and idyllic atmosphere where youâll love to relax, entertain, or hold memorable celebrations. Prepare delectable home-cooked meals in the kitchen with stainless steel appliances, abundant cabinetry, and sleek countertops. An in-unit stackable washer and dryer are handily tucked in the corner for easy access. Escape to the restful proportions of the three carpeted private bedrooms, all graced with ample storage to keep you organized. Utilize one as a personal office, a creative studio, or a gym. A refreshing shared bath with a shower/tub combo caters to guests and the secondary rooms, while the larger primary retreat enjoys a stylish ensuite with a shower enclosure and a walk-in closet. Immerse yourself in the beautiful greenbelts and parks surrounding the complex, with multiple pathways leading to the nearby South Valley Park, Little Pond, and Lake Walker. Plus, shopping and dining are just a short drive away. Come for a tour before it slips you by!
- Type:
- Single Family
- Sq.Ft.:
- 1,188
- Status:
- NEW LISTING
- Beds:
- 3
- Lot size:
- 0.02 Acres
- Year built:
- 1977
- Baths:
- 3.00
- MLS#:
- MDMC2135404
- Subdivision:
- McKendree
ADDITIONAL INFORMATION
- Type:
- Townhouse
- Sq.Ft.:
- 1,424
- Status:
- NEW LISTING
- Beds:
- 3
- Lot size:
- 0.04 Acres
- Year built:
- 1992
- Baths:
- 3.00
- MLS#:
- MDMC2134994
- Subdivision:
- Forest Brooke
ADDITIONAL INFORMATION
Elegant, bright and sunny end unit townhouse with high ceilings, hardwood floors, open floor plan, gas fireplace, white kitchen with granite, stainless steel appliances, spacious owner's suite, huge wrap around balcony/deck & attached garage. New AC furnace (2020) with smart thermostat. Ring video doorbell. Washer & dryer in unit. Forest Brooke amenities include a community center, sports courts, swimming pool, lakes, playgrounds. Just mins to shops, dining, parks & recreation, 270, 355, and Metro.
- Type:
- Single Family
- Sq.Ft.:
- 1,255
- Status:
- NEW LISTING
- Beds:
- 3
- Year built:
- 1972
- Baths:
- 2.00
- MLS#:
- MDMC2131248
- Subdivision:
- Thomas Choice Gardens
ADDITIONAL INFORMATION
Ground Floor unit with 3 Bedrooms, 2 Baths close to all major commuter routes in sought after Thomas Choice Gardens. All granite counters. Ceramic tile floors in baths and kitchens. Outdoor fenced patio. Community Pool/Amenities. Currently tenant occupied. Paint allowance would be considered.
- Type:
- Single Family
- Sq.Ft.:
- 1,704
- Status:
- NEW LISTING
- Beds:
- 4
- Lot size:
- 0.05 Acres
- Year built:
- 1968
- Baths:
- 3.00
- MLS#:
- MDMC2135202
- Subdivision:
- Montgomery Village
ADDITIONAL INFORMATION
Welcome to this beautifully remodeled home offering a perfect blend of space, style, and convenience. With three generously-sized bedrooms upstairs, this home provides ample room for you to live and entertain comfortably. The three newly upgraded bathrooms, including two on the second floor and one half on the first floor, add to the convenience and modern appeal. As you step inside, you'll immediately notice the fresh paint throughout the entire house, creating a clean and inviting atmosphere that serves as a blank canvas for your personal touch. The eat-in kitchen is a standout feature, boasting stainless steel appliances, modern cabinets with underside dimmable lighting, and stunning quartz countertops. The combination of elegant hardwood floors and brand new carpeting enhances the beauty and sophistication of the space. The homeâs finished basement and rear patio and deck offer even more space for entertainment or relaxation, ensuring you have plenty of room to host guests or unwind after a long day. Located in the coveted Montgomery Village neighborhood, this home is conveniently close to I-270, ICC 200, NIST, and the Shady Grove Metro Station. Commuting is a breeze with easy access to the Ride-On bus, making travel a seamless experience. The nearby Montgomery Village shopping center provides a variety of retail and dining options right at your doorstep. Donât wait to make this gorgeous home yours! Schedule a showing today and experience the perfect combination of comfort, convenience, and style.
- Type:
- Single Family
- Sq.Ft.:
- 1,501
- Status:
- NEW LISTING
- Beds:
- 3
- Lot size:
- 0.02 Acres
- Year built:
- 1979
- Baths:
- 3.00
- MLS#:
- MDMC2133422
- Subdivision:
- Clubside
ADDITIONAL INFORMATION
Welcome to 10308 Ridgeline Drive, a charming and inviting townhome nestled in the vibrant Clubside community of Montgomery Village. This lovely home features 3 bedrooms and 2.5 bathrooms and is vacant, ready for you to move in and make it your own. Upon entering, you'll be greeted by a warm open living/dining room space, a half bath, and a kitchen perfect for culinary adventures. Step outside to the fully-fenced flagstone patio, ideal for enjoying your morning coffee, dining al fresco, or grilling up your favorite meals. Venture to the second level where you'll find two generously-sized bedrooms and a full bathroom, offering comfortable living quarters for family or guests. On the third level, the private master suite awaits, providing a sanctuary for relaxation and tranquility. Conveniently located within walking distance to shopping centers, parks, and schools, as well as easy access to bus stops and major routes, including the I-270 and Marc/Metro stations. In addition, the community boasts numerous amenities, including access to multiple outdoor pools, sports courts, jogging/walking trails, playgrounds, and much more. The perfect blend of convenience and recreation!!! With recent upgrades including new stove, and dishwasher, fresh indoor and outdoor paint, as well as new flooring on the main level, this home is move-in ready and won't last long!! Roof and HVAC were replaced about 2 years ago. Don't miss out on the opportunity to make 10308 Ridgeline Drive your new home sweet home!
- Type:
- Townhouse
- Sq.Ft.:
- 1,450
- Status:
- Active
- Beds:
- 3
- Lot size:
- 0.06 Acres
- Year built:
- 1980
- Baths:
- 3.00
- MLS#:
- MDMC2131154
- Subdivision:
- Watkins Mill
ADDITIONAL INFORMATION
Spacious End Unit Townhouse, showcases 3 bedrooms with a full bathroom and Master bedroom with walk in closet. Main level features, wood floors across living room and dining room, kitchen has new fridge, electric range, built in microwave and pantry. The basement has an extra-large laundry room with a new washer and dryer installed in the last 6 months, a cozy recreation room, full bathroom and storage area, walkout to spacious deck, an oversized shed and a fenced backyard, surrounded by trees. Freshly cleaned carpet in all rooms and basement (including closets). Please no shoes in the basement or upstairs (carpet recently washed) Close to schools, shopping centers, dining, entertainment, etc. Route 200 (12.1 miles) I-270 (5 miles) DC (25miles) and VA (30miles) 2 assigned parking spaces, guests parking available. This beautiful home is vacant and ready to be your home. SOLD AS IS. Make your best offer! Deadline Wednesday 12th at 5pm.
- Type:
- Single Family
- Sq.Ft.:
- 2,600
- Status:
- Active
- Beds:
- 4
- Lot size:
- 0.19 Acres
- Year built:
- 1969
- Baths:
- 3.00
- MLS#:
- MDMC2134044
- Subdivision:
- Whetstone
ADDITIONAL INFORMATION
This timeless colonial is nestled in the premier Whetstone community of Montgomery Village. Situated on a cul-de-sac, this home offers classic charm with modern updates. As you step inside, you'll be greeted by a bright interior, freshly painted throughout, with updated light fixtures. Hardwood flooring graces both the main (just refinished) and upper levels, complemented by quality built-ins on every floor, providing both character and functionality. Step outside from the dining room onto the resurfaced deck, complete with new rails and stairs, offering beautiful, private views of the serene treetops as you look down at the community walking path and open green space âa peaceful retreat for outdoor entertaining or relaxing after a long day! The updated kitchen boasts refinished floors, newly painted cabinets, stainless steels appliances - including a newer refrigerator, granite counters, and a pantry for ample storage. Gather with loved ones in the cozy family room featuring a wood-burning fireplace flanked by built-in bookcases. Upstairs are four bedrooms, including the generously-sized primary suite with a walk-in closet, attached bath, new ceiling fan/light, and built-in shelves and drawers for organization. The home's side entrance takes you into a convenient mudroom with powder room, creating a seamless transition from outdoors to indoors. The walk-out lower level leads to two separate flagstone patios and yard with a gate to the community trail, perfect for enjoying the natural surroundings and an easy walk over to Lake Whetstone. The rec room features a new LVP floor, providing additional space for relaxation or play. There's also a large storage area on this level. Montgomery Village's famous amenities will keep you busy - pools, sports courts and fields, walking trails, Lake Whetstone boating, community centers and events, parks and playgrounds, and weekly farmer's market!
- Type:
- Single Family
- Sq.Ft.:
- 1,254
- Status:
- Active
- Beds:
- 3
- Lot size:
- 0.02 Acres
- Year built:
- 1981
- Baths:
- 3.00
- MLS#:
- MDMC2134090
- Subdivision:
- None Available
ADDITIONAL INFORMATION
A BRAND NEW ROOF, new hot water heater, and new flooring throughout make this home a special place for you. Enjoy the open concept first floor, where you can entertain guests and be a part of everything even while in the kitchen. The kitchen has quartz countertops, stainless steel appliances and new water tight flooring. The main level also provides a guest half-bath and laundry closet. Up one level, you will find two nice-sized bedrooms that shared a renovated hallway bathroom . Go up one more level to your private retreat. The entire top floor is devoted to the primary suite with a generously sized bedroom and private bath. Parking is plentiful with one assigned spot in the front of the house with additional community parking. Enjoy all the Montgomery Village neighborhood amenities including basketball courts, tennis courts, exercise/walking/ running trails/pathways, community centers, pools, playgrounds, and more. Location is everything and this home is close to it all. OFFER DEADLINE: Wed., June 12 - 9am
- Type:
- Townhouse
- Sq.Ft.:
- 950
- Status:
- Active
- Beds:
- 2
- Lot size:
- 0.02 Acres
- Year built:
- 1982
- Baths:
- 2.00
- MLS#:
- MDMC2133392
- Subdivision:
- McConkey
ADDITIONAL INFORMATION
Step into luxury and comfort with this stunning end-unit townhome, boasting all-brick construction and charming bay windows that enhance its curb appeal. Immerse yourself in the spacious open concept layout, featuring pristine white kitchen cabinets, gleaming stainless steel appliances, elegant granite countertops, and a convenient bar area for meals, complemented by a modern backsplash. Recent renovations have elevated this home's style, including brand new laminate flooring throughout the main level, creating a seamless flow from room to room. The sliding glass doors lead to a serene private patio and fenced backyard, perfect for outdoor relaxation and entertaining. Freshly painted in a chic light gray palette, the interior exudes a sense of sophistication. Updated bathrooms showcase new vanities, enhancing both style and functionality. Convenience is key, with a washer and dryer included in the home for added ease. The bedrooms are generously sized, designed to provide optimal comfort for the entire family. The modern kitchen is a chef's delight, equipped with high-end appliances and abundant storage space, making meal preparation a breeze. Unwind in the cozy living room, adorned with exquisite details that create a welcoming and elegant ambiance. Nestled in a secure and picturesque neighborhood, this property offers not just a home, but a haven for your family to thrive. Enjoy all the Montgomery Village neighborhood amenities including basketball courts, tennis courts, exercise/walking/running trails/pathways, community centers, pools, playgrounds, and more. Location is everything and this home is close to it all. Explore nearby shops, major commuting routes, public transportation options, and indulge in the culinary delights of local restaurants. Experience elegance and warmth in every corner of this meticulously remodeled townhome.
- Type:
- Single Family
- Sq.Ft.:
- 1,134
- Status:
- Active
- Beds:
- 2
- Year built:
- 1973
- Baths:
- 2.00
- MLS#:
- MDMC2133600
- Subdivision:
- Normandie On The Lake I
ADDITIONAL INFORMATION
THE VIEW ON THIS PROPERTY IS AMAZING!!! WAKE UP TO THE SUN LITE LAKE AND AMAZING NATURAL LIGHTING THROUGHOUT THIS TOTALLY RENOVATED FROM TOP TO BOTTOM, CONDO!!! THIS 2 BEDROOM AND 2 FULL BATHROOM CONDO IS A DREAM COME TRUE FOR ANYONE LOOKING TO BE IN AN OASIS OF GREEN NATURAL BEAUTY. THE PLANKS OF SOOTHING FLOORING IS CARRIED THROUGHOUT THIS ENTIRE PROPERTY. THE BATHROOMS ARE SHOW STOPPERS. THIS ENTIRE UNIT HAS BEEN RENOVATED TO SUIT THE MOST UP TO DATE STYLES AND CONTEMPORARY TASTE. THE LOCATION IS WALKING DISTANCE TO PARKS, LAKES, SHOPPING AND PUBLIC TRANSPORTATION!!! THIS IS A MUST SEE FOR THE PRICE!!! DON'T WAIT THIS IS YOUR NEW HOME!!! (UNIT NUMBER IS #4)(NOTE-WASHER AND DRYER TO BE DELIVERED)
- Type:
- Single Family
- Sq.Ft.:
- 2,939
- Status:
- Active
- Beds:
- 5
- Lot size:
- 0.25 Acres
- Year built:
- 1980
- Baths:
- 3.00
- MLS#:
- MDMC2132860
- Subdivision:
- Pleasant Ridge
ADDITIONAL INFORMATION
Welcome to this fantastic 5 bedroom, 2.5 bath lightfilled home that has that wow factor upon pulling into the circular driveway! Enter through double doors into the foyer, which welcomes its guests with marble floors. Work from home in the private office off the foyer, or walk through the spacious living and dining rooms, all with gorgeous dark stained wood floors. In the kitchen, enjoy stainless steel appliances (range (2023), refrigerator, built-in microwave and dishwasher (2020)), and tons of natural light from the sliding glass doors. Outside, entertain guests on the no maintenance trex deck and enjoy the fenced-in back yard that has been professionally landscaped. Enter back in the house through another set of sliding glass doors into the family room, which is open to the kitchen, and boasts a gorgeous stone fireplace that has wood burning and gas functions. The washer and dryer, both purchased in 2023, are off the kitchen on the main level. Upstairs, there are 5 spacious bedrooms all with brand new carpeting, and a renovated guest bath. The primary suite includes a large walk-in closet, sitting room and en-suite bath which has been renovated. Enjoy the endless storage space in the unfinished basement. Minutes from shopping and major highways.
- Type:
- Single Family
- Sq.Ft.:
- 4,040
- Status:
- Active
- Beds:
- 5
- Lot size:
- 0.27 Acres
- Year built:
- 1971
- Baths:
- 5.00
- MLS#:
- MDMC2134096
- Subdivision:
- Whetstone
ADDITIONAL INFORMATION
The Kettler Brothers' Queen Anne Model boasts 4,040 sq. ft of finished space. A stunning Brick and Hardi Plank home showcasing meticulous attention to detail and a sense of pride in ownership. A spacious entry foyer welcomes you, leading to a library with custom built-ins. The living room features a bay window and gas fireplace, opening to a large dining room. The eat-in kitchen boasts 42" maple cabinets with Corian countertops, adjacent to a sizable family room with a gas fireplace and French doors that open to a new Trex deck. An exceptional Fire Magic Grill with an outdoor gas line is included with the home. Ascend to the upper level to discover a true five-bedroom residence, with potential for six. The primary bedroom includes a sitting area and a large, updated en-suite bathroom. All bedrooms are generously sized, with two additional bathrooms. Hardwood floors grace the upper and main levels. The home is equipped with three-zone heating and air conditioning. The basement features a large recreation room with new carpet, a full bath, laundry, storage, and a workshop area. Mail is delivered through the front door mail slot! Situated on a corner lot in a cul-de-sac, the backyard offers privacy with beautiful landscaping and fencing. Across the street lies Lake Whetstone, perfect for evening or morning walks. Montgomery Village boasts numerous amenities, including community trails, multiple pools (6), twice weekly trash collections, summer lawn concerts, summer camps, a Farmers' Market, swim teams and a senior activities club. A variety of stores, all just minutes from I-270 and the Marc Train in Gaithersburg. backroads to Olney! . Come view this beautiful home! Virtual Tour has interactive Floor Plan through TruPlace!
- Type:
- Single Family
- Sq.Ft.:
- 1,724
- Status:
- Active
- Beds:
- 4
- Lot size:
- 0.02 Acres
- Year built:
- 1993
- Baths:
- 4.00
- MLS#:
- MDMC2132416
- Subdivision:
- Forest Brooke
ADDITIONAL INFORMATION
Welcome to 10340 Royal Woods Ct, a charming 4-bedroom townhouse nestled in the heart of Montgomery Village. This delightful home boasts a spacious layout spread across multiple levels. As you enter, you are greeted by a bright and inviting living area, and deck to walk out to, perfect for relaxing or hosting guests. The well-appointed kitchen features stainless steel appliances, ample cabinetry and counter space, making meal preparation a breeze. Upstairs, you'll find the spacious primary bedroom that has a large walk-in closet and en-suite, two additional bedrooms, each offering comfort and privacy for the whole family and a full hall bathroom. The finished basement provides additional flexible living space, ideal for use as a home office, gym, or media room, catering to your specific needs and lifestyle. There is also a fourth bedroom with a full bathroom. Walk outside to a private patio offers the perfect spot for al fresco dining or simply enjoying the fresh air. Residents of Royal Woods Ct also have access to community amenities, including parks, walking trails, and recreational facilities, ensuring there's always something to do close to home. Conveniently located near shopping, dining, and major commuter routes, this townhouse offers the perfect combination of comfort, convenience, and community. Don't miss your opportunity to make 10340 Royal Woods Ct your new home sweet home!
- Type:
- Single Family
- Sq.Ft.:
- 1,580
- Status:
- Active
- Beds:
- 3
- Lot size:
- 0.05 Acres
- Year built:
- 1980
- Baths:
- 3.00
- MLS#:
- MDMC2131568
- Subdivision:
- Watkins Mill
ADDITIONAL INFORMATION
Step into this meticulously renovated townhome with 3 bedrooms and 3 baths nestled in the heart of Watkins Mill. Gleaming new luxury vinyl flooring welcomes you into the spacious interior, where modern updates and elegant finishes abound. The gourmet, completely updated kitchen boasts sleek granite countertops with upscale backsplasing, perfect for preparing delicious meals and hosting gatherings with friends and family. With ample cabinet space and top-of-the-line new appliances, culinary adventures await. enjoy the new roof!! The house comes with home warranty!! Escape to your own private oasis in the backyard, ideal for morning coffee or evening relaxation under the stars. The tranquil setting offers the perfect backdrop for unwinding after a long day. Upstairs, three bedrooms provide comfort and convenience for every member of the household. The primary suite offers a peaceful retreat with its own en-suite bath, and a huge closet, Huge Updated Hallway bath comes with a bathtub. Entertain with ease in the finished basement, with built-in shelving and a closet.. Whether it's movie nights, game days, or quiet reading retreats, this versatile space accommodates all your needs. Conveniently located near shopping, playgrounds, restaurants, and major transportation routes, this home offers the best of both worlds: a peaceful sanctuary and easy access to everything you need. This town home is tucked away and offers lots of visitor parking. Nearby nature trails, Lake Whetstone, playgrounds, ball fields, and park* Easy commute to I-270, ICC, 355, Metro Station, MARC train and bus. Close to Montgomery Village Town Center with all the dining, shopping, grocery stores, banks and everyday conveniences. Minutes to schools, library, Costco, Sam's Club, entertainment and doctor offices! $89.19 monthly HOA fee covers, playgrounds, and snow and trash removal. 2 assigned parking 9 and 10.
- Type:
- Single Family
- Sq.Ft.:
- 1,741
- Status:
- Active
- Beds:
- 3
- Year built:
- 2024
- Baths:
- 3.00
- MLS#:
- MDMC2133928
- Subdivision:
- Montgomery Village
ADDITIONAL INFORMATION
THIS HOME IS TO BE BUILT...HOMESITE NEAR COMMUNITY PARK AND DOG PARK! The convenience of townhome living meets the amenities of a single family home in Ryan Homes Mozart. Enter on the lower level in the foyer or the 2-car rear garage. The lower level includes a finished rec room and large closet for plenty of storage. Need a home office? There's an available study option that closes in the rec room for added privacy. On the main living level, an enormous kitchen with a large island opens onto a bright and airy living room, perfect for entertaining and featuring a conveniently placed powder room. Upstairs are two spacious bedrooms with ample closet space, a hall bath, and a generous primary bedroom that features a tray ceiling and a huge walk-in closet. For a truly spa-like experience, the separate primary bath features a dual vanity and shower with dual showerheads. Bloom Village is Montgomery County's most affordable new home community. Own a garage townhomes with easy access to endless community amenities and location right off I-270, Rt. 355, nearby Crown & Rio, and 30 minutes to DC. Model Address: 9537 Tall Oaks Road, Montgomery Village, MD 20886
- Type:
- Single Family
- Sq.Ft.:
- 1,741
- Status:
- Active
- Beds:
- 3
- Year built:
- 2024
- Baths:
- 2.00
- MLS#:
- MDMC2133926
- Subdivision:
- Montgomery Village
ADDITIONAL INFORMATION
MOART ESSENTIAL - NOVEMBER DELIVERY! The convenience of townhome living meets the amenities of a single family home in Ryan Homes Mozart. Enter on the lower level in the foyer or the 2-car rear garage. The lower level includes a finished rec room and large closet for plenty of storage. Need a home office? There's an available study option that closes in the rec room for added privacy. On the main living level, an enormous kitchen with a large island opens onto a bright and airy living room, perfect for entertaining and featuring a conveniently placed powder room. Upstairs are two spacious bedrooms with ample closet space, a hall bath, and a generous primary bedroom that features a tray ceiling and a huge walk-in closet. For a truly spa-like experience, the separate primary bath features a dual vanity and shower with dual showerheads. Bloom Village is Montgomery County's most affordable new home community. Own a garage townhomes with easy access to endless community amenities and location right off I-270, Rt. 355, nearby Crown & Rio, and 30 minutes to DC. Model Address: 9537 Tall Oaks Road, Montgomery Village, MD 20886
© BRIGHT, All Rights Reserved - The data relating to real estate for sale on this website appears in part through the BRIGHT Internet Data Exchange program, a voluntary cooperative exchange of property listing data between licensed real estate brokerage firms in which Xome Inc. participates, and is provided by BRIGHT through a licensing agreement. Some real estate firms do not participate in IDX and their listings do not appear on this website. Some properties listed with participating firms do not appear on this website at the request of the seller. The information provided by this website is for the personal, non-commercial use of consumers and may not be used for any purpose other than to identify prospective properties consumers may be interested in purchasing. Some properties which appear for sale on this website may no longer be available because they are under contract, have Closed or are no longer being offered for sale. Home sale information is not to be construed as an appraisal and may not be used as such for any purpose. BRIGHT MLS is a provider of home sale information and has compiled content from various sources. Some properties represented may not have actually sold due to reporting errors.
Montgomery Village Real Estate
The median home value in Montgomery Village, MD is $273,600. This is lower than the county median home value of $441,500. The national median home value is $219,700. The average price of homes sold in Montgomery Village, MD is $273,600. Approximately 63.49% of Montgomery Village homes are owned, compared to 29.54% rented, while 6.97% are vacant. Montgomery Village real estate listings include condos, townhomes, and single family homes for sale. Commercial properties are also available. If you see a property you’re interested in, contact a Montgomery Village real estate agent to arrange a tour today!
Montgomery Village, Maryland 20886 has a population of 33,565. Montgomery Village 20886 is less family-centric than the surrounding county with 34.73% of the households containing married families with children. The county average for households married with children is 37.55%.
The median household income in Montgomery Village, Maryland 20886 is $77,034. The median household income for the surrounding county is $103,178 compared to the national median of $57,652. The median age of people living in Montgomery Village 20886 is 35.3 years.
Montgomery Village Weather
The average high temperature in July is 85 degrees, with an average low temperature in January of 27 degrees. The average rainfall is approximately 43.6 inches per year, with 17.1 inches of snow per year.
