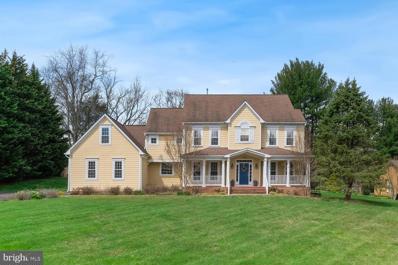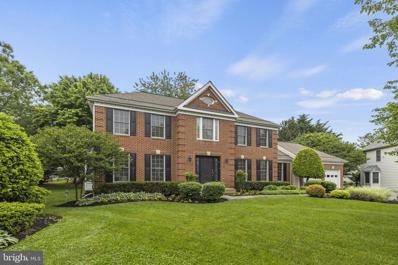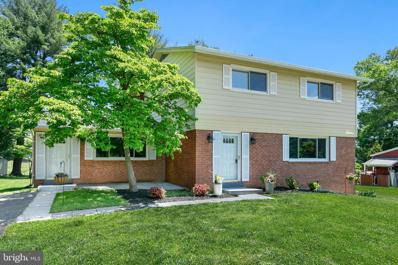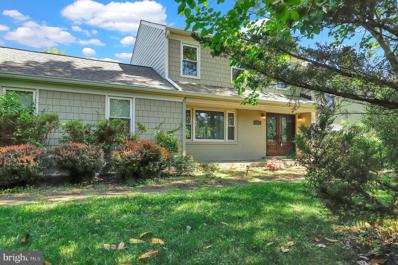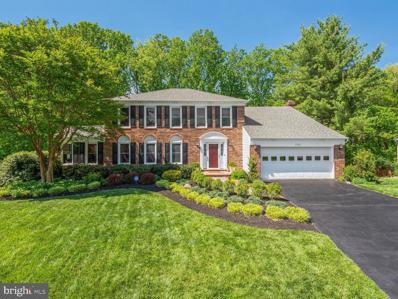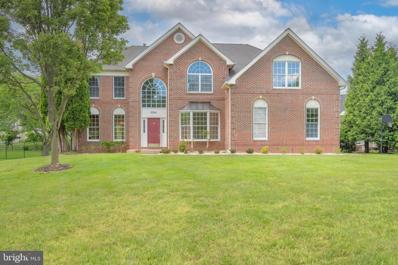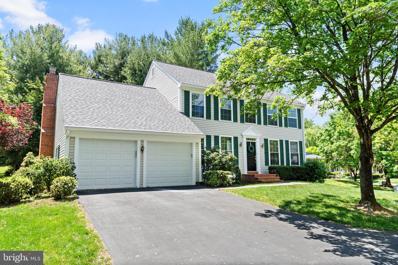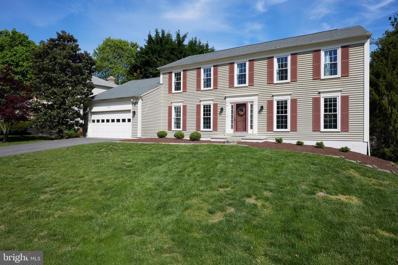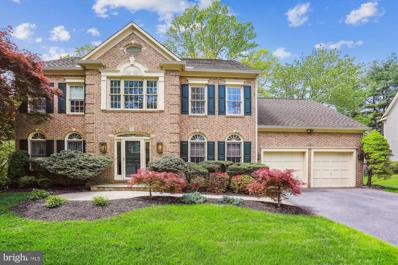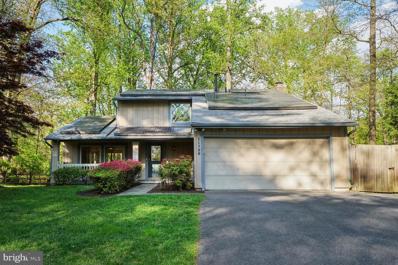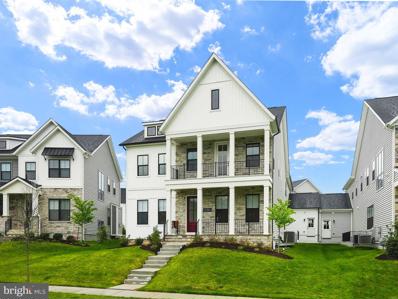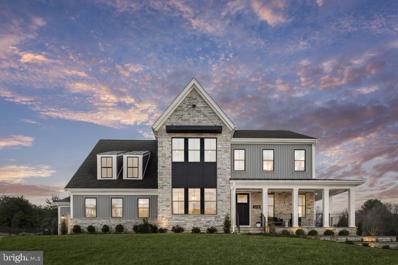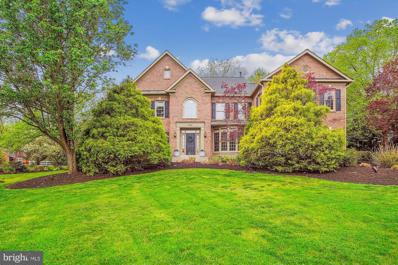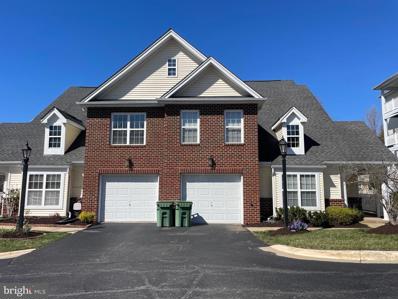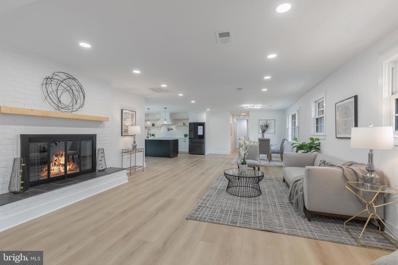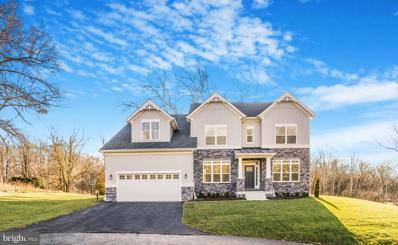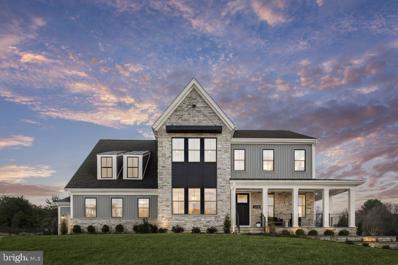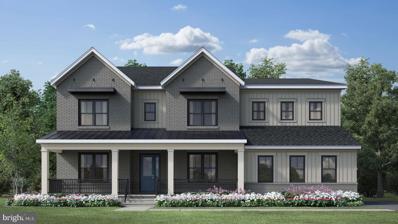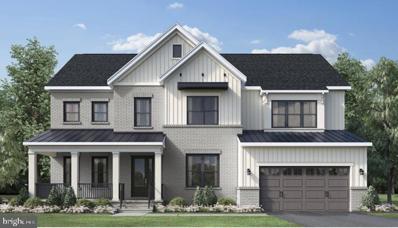North Potomac MD Homes for Sale
$1,150,000
15506 Norman Drive North Potomac, MD 20878
- Type:
- Single Family
- Sq.Ft.:
- 7,767
- Status:
- NEW LISTING
- Beds:
- 4
- Lot size:
- 1.06 Acres
- Year built:
- 2000
- Baths:
- 5.00
- MLS#:
- MDMC2132740
- Subdivision:
- Mountain View Estates
ADDITIONAL INFORMATION
Welcome to your dream home, a beautifully maintained sanctuary that exudes elegance and comfort. As you step inside, the grand dual staircase welcomes you, offering a breathtaking first impression. The expansive great room, featuring a cozy fireplace, is perfect for both intimate family gatherings and entertaining guests. The heart of the home flows seamlessly into a gourmet kitchen, ready for culinary adventures. Retreat to the luxurious primary bedroom suite, a true haven with its own sitting area for unwinding in style. The tray ceiling adds a touch of sophistication, while the private fireplace creates a warm and inviting atmosphere. Spacious walk-in closets and a spa-like en-suite bathroom complete this exquisite suite. Additional highlights include a beautifully landscaped yard, providing a serene outdoor escape, and modern amenities that cater to your every need. This exceptional home combines timeless elegance with modern luxury, offering an unparalleled living experience. Come and experience the beauty and comfort of this remarkable property firsthand.
- Type:
- Single Family
- Sq.Ft.:
- 4,000
- Status:
- NEW LISTING
- Beds:
- 4
- Lot size:
- 0.3 Acres
- Year built:
- 1990
- Baths:
- 4.00
- MLS#:
- MDMC2128664
- Subdivision:
- Dufief Mill
ADDITIONAL INFORMATION
Absolutely wonderful offering! Beautifully maintained, expertly updated and renovated, this brick colonial home shows like a dream and is ideally located on a quiet cul-de-sac in the popular Dufief Mill community. From the minute you walk in the front door, you will feel the quality and the attention to detail. Gorgeous natural light streams through the windows, gleaming hardwood floors throughout. A true center hall colonial, there's a spacious Living Room on the left side of the Foyer, a Formal Dining Room is on the right side. The back of the house is encompassed by a fabulous, open Kitchen/Family Room with loads of light and French doors leading to a multi-level entertaining deck. The comfortable, large Family Room has a gas burning fireplace with a mantle surround all open to the Chef's Kitchen. The Chef's Kitchen has updated stainless steel appliances including a gas range, a large center island with room for bar stools and a big eating area with a beautiful bay window overlooking the backyard. A perfectly private main level Study/Den is tucked off the Kitchen. A separate Laundry/Mud Room located adjacent to the 2-car garage completes the main level. Upstairs is a wonderful, bright Primary Suite with a large walk-in closet and a really gorgeous new Primary Bath with a claw foot tub, a large stall shower and double vanities. Three other well-proportioned bedrooms and a renovated full bathroom completes the Upper Level. Downstairs is a huge recreation/game room - perfect for holiday gatherings, Super Bowl parties, you name it!! The addition of a full bath makes this area even more flexible. Architectural shingle roof (3 years old); 75-gallon HWH (1 year old). Enjoy the wonderful interior but don't miss the stunning backyard with an oversized, multi-level entertaining deck. It's a fantastic area for a summer get-together or for a quiet afternoon without any distractions! Easy access to I-270 & I-495, the Bio-Med Corridor, Shady Grove Hospital, Traville and Falls Grove Village Shopping Centers, Downtown Crown, RIO, Kentlands and N. Potomac Community Center! Wootton H.S. Just pack your bags. This exceptional home is waiting for you! Act now!
- Type:
- Single Family
- Sq.Ft.:
- 2,625
- Status:
- NEW LISTING
- Beds:
- 4
- Lot size:
- 0.57 Acres
- Year built:
- 1964
- Baths:
- 3.00
- MLS#:
- MDMC2131190
- Subdivision:
- Mountain View Estates
ADDITIONAL INFORMATION
The best value in North Potomac! Over 2,500 of beautifully renovated space, on over half an acre with all four bedrooms upstairs. You'll love the warm glow of original hardwood floors and the light that streams in from windows, front and back. You'll find the perfect balance of open concept with private spaces. The renovated kitchen features white cabinets, quartz countertops and stainless steel appliances. It is open to both the dining area and the family room with its cozy fireplace, so you can still be part of the action while cooking. Take the party outside to your deck or the large, level back yard. The hardwood floors continue upstairs where you'll find four generous bedrooms, including an owner's bedroom with its own bath. The lower level features finished space for another family room, a bonus room for work or guests and plenty of additional space for storage or workout or to be finished for future needs. This home is in incredible value, tucked into an existing neighborhood with tall trees and surrounded by much more expensive homes. You are still close to everything, even though it doesn't feel like it. You'll find the home worry-free with so many NEW things: Roof 2023, AC & Heater 2021, Kitchen appliances & quartz countertops 2023, Driveway 2020, Septic tank 2018.
- Type:
- Single Family
- Sq.Ft.:
- 3,118
- Status:
- NEW LISTING
- Beds:
- 4
- Lot size:
- 1.05 Acres
- Year built:
- 1978
- Baths:
- 3.00
- MLS#:
- MDMC2131884
- Subdivision:
- Bondbrook
ADDITIONAL INFORMATION
This special home is an ABSOLUTE MUST-SEE for those seeking charm, comfort, and convenience!! Nestled in the Bondbrook neighborhood of Darnestown, known for its close-knit residents, active community, and ideal location, this picture-perfect, well cared-for home is a true find. The completely remodelled four-bedroom, two and a half bathroom home sits on a serene acre backing to stunning parkland. Come experience the convenience of this charming home updated for todayâs family living with an expanded footprint and open floor plan that flows seamlessly through spacious rooms. An abundance of expansive windows ensures that every inside space is bathed in natural light, while a generous deck and stone patio invite anyone seeking outdoor enjoyment. Entering this light-filled home, you will find classic elements like hardwood floors on the main level, high ceilings, extended eat-in kitchen with granite counters and stainless steel appliances, a few steps down a large living room with wood-burning fireplace, and built in banquette seating and custom dining/games table. Grilling and entertaining is made easy from the kitchen by both an adjacent separate dining room and a convenient deck that facilitates perfect flow between indoors and out. The bright kitchen also boasts a superb view of mature trees and plants and lush gardens designed to provide color and visual interest in all four seasons. The main level is completed by a laundry room and access to the two car garage. On the second floor, owners can escape to the tranquility of a generously sized primary bedroom with walk-in closet and an ensuite full bath, with double vanity, and separate tub and shower. The second floor also is home to three additional spacious bedrooms with plenty of closet space and a second full bathroom. The lower level is perfect for home office, gym playroom or general recreation area providing the perfect space for crafts and other indoor projects and fantastic extra storage. From the front of the house a flagstone path travels through the fully fenced and especially private and quiet landscaped yard. Come fall in love with this home that perfectly balances a peaceful setting with easy access to shops, restaurants, major commuting routes, and the Beltway!
$1,099,900
11505 Evelake Court North Potomac, MD 20878
- Type:
- Single Family
- Sq.Ft.:
- 3,810
- Status:
- NEW LISTING
- Beds:
- 5
- Lot size:
- 0.24 Acres
- Year built:
- 1986
- Baths:
- 4.00
- MLS#:
- MDMC2130102
- Subdivision:
- Westleigh
ADDITIONAL INFORMATION
BEST AND FINAL OFFER DEADLINE IS TUESDAY, MAY 21ST AT 6pm. Nestled within the serene confines of a quiet cul-de-sac, backing to park land, this exquisite residence presents a secluded retreat boasting unparalleled comfort and elegance. This home offers not just a beautiful living space, but is also ideal for entertainment! With five bedrooms and four bathrooms, this abode provides ample space for a family to flourish. Skylights pepper the ceilings, infusing the interiors with natural light and warmth, while an expansive deck and patio area beckon for outdoor enjoyment amidst the lush surroundings. Upgrades include replaced windows and an updated electrical panel to ensure both efficiency and convenience. Inside, a bright and spacious home office offers a tranquil setting for remote work or study. The kitchen boasts newer appliances, seamlessly blending style and functionality. Plantation shutters adorn the windows, adding a touch of sophistication to the rooms. Updated bathroom vanities and light fixtures further enhance the home's charm. With a replaced hot water heater, worry-free efficiency is guaranteed. Abundant storage space and convenient access to amenities, schools, and major transportation routes complete the allure of this remarkable residence. Don't miss your chance to experience the tranquility and elegance this home offers within the highly coveted Wootton School Cluster.
- Type:
- Single Family
- Sq.Ft.:
- 6,851
- Status:
- NEW LISTING
- Beds:
- 5
- Lot size:
- 0.47 Acres
- Year built:
- 1999
- Baths:
- 6.00
- MLS#:
- MDMC2130930
- Subdivision:
- Potomac Preserve
ADDITIONAL INFORMATION
Elegant and Spacious Colonial-Style Home in Quince Orchard Knolls Welcome to this expansive brick-front colonial home, freshly painted and nestled on a generous half-acre lot in the serene Quince Orchard Knolls. Boasting an impressive 4,300 square feet of above-grade living space complemented by an additional 2,500 square feet on the lower level, this property is one of the largest in the development, perfectly designed to balance private quarters and family areas, making it an ideal setting for hosting and daily living. As you step into the grandeur of this home, a two-story foyer with a winding staircase welcomes you, setting the tone for the rest of the property. Immediately to your left, the home presents a formal living room featuring a cozy wood-burning fireplace and a separate dining room, both adorned with elegant crown and chair molding and rich wood flooring. These rooms are gracefully separated by stylish pillars, enhancing the traditional aesthetics of the home. To the right of the foyer, there's a convenient front office, perfect for those who work from home. The heart of the home, the kitchen, lies just past the half bath and offers every modern amenity a homeowner could desire: extensive cabinetry, a central island with a cooktop, a double basin sink, tiled floors, and ample countertop space. Adjacent to the kitchen, the sunroom with a vaulted ceiling and patio access offers a tranquil spot for relaxation or casual dining. Further enhancing the grand living space is a two-story family room, illuminated by natural light streaming through an expansive wall of windows, and features another wood-burning fireplace. This room, along with the rest of the home, can be accessed via two staircases, front and back, each leading to a landing place overlooking the main level. The upstairs is just as impressive, starting with a luxurious primary suite that includes a tray ceiling with a ceiling fan, a cozy sitting area with built-in shelving, three walk-in closets, and an opulent ensuite bathroom equipped with dual vanities, a soaking tub, a separate shower, and a private toilet area. The second bedroom features ample space, a walk-in closet, and a full bath. Two additional bedrooms share a full Jack and Jill bathroom, and another bedroom suite is conveniently located on the main level, complete with a full bath and walk-in closet. This property is a true gem, offering nearly 6,800 square feet of versatile living space, equipped with zoned HVAC (the main HVAC is brand new), two fireplaces, five bedrooms, five full bathrooms, a half bath, and a two-car garage, making it a perfect blend of luxury, comfort, and convenience.
- Type:
- Single Family
- Sq.Ft.:
- 4,096
- Status:
- Active
- Beds:
- 5
- Lot size:
- 0.26 Acres
- Year built:
- 1985
- Baths:
- 4.00
- MLS#:
- MDMC2130916
- Subdivision:
- Dufief Mill Brook
ADDITIONAL INFORMATION
Absolutely exquisite! This stunningly renovated single-family residence epitomizes luxury living in the highly coveted Dufief Mill Brook community, nestled within the Wootton School district. Step inside to discover a seamless fusion of elegance and functionality, featuring gleaming hardwood floors on the main and second levels, crowned by a brand-new roof and updated windows throughout. Prepare to be enchanted by the gourmet kitchen, boasting high-end cabinets and a double peninsula with breakfast bars, offering unparalleled culinary experiences and ample entertainment space. Floor-to-ceiling windows and sliding doors beckon you to the expansive backyard oasis, perfect for al fresco dining and weekend gatherings. Experience the ultimate convenience with a main-level bedroom, ideal for a home office, while the generously sized bedrooms offer a rare sense of spaciousness and comfort. Indulge in the luxury of the designer master bath, boasting a separate soaking tub and shower for unparalleled relaxation. The lower level, featuring two additional bedrooms, a full bath, and an open recreational area, is ideal for hosting guests or entertainment. Enhanced by updated recessed lighting throughout, this home exudes an ambiance of sophistication at every turn. Outside, immerse yourself in the tranquility of the lush backyard, complete with serene tree views and an expansive deck, providing the perfect backdrop for leisurely afternoons and memorable gatherings. Conveniently located with easy access to I-270, and mere minutes away from the convenience of Trader Joe's, premier shopping centers, top-rated schools, grocery shopping, and an array of fine dining establishments. Don't let this exceptional opportunity pass you by!
- Type:
- Single Family
- Sq.Ft.:
- 4,083
- Status:
- Active
- Beds:
- 4
- Lot size:
- 0.32 Acres
- Year built:
- 1987
- Baths:
- 4.00
- MLS#:
- MDMC2129204
- Subdivision:
- Potomac Chase
ADDITIONAL INFORMATION
Step inside this 4,284 s.q. f.t. lovely home located in a cul-de-sac just minutes from Kentlands! This thoughtfully renovated four-bedroom, three-and-a-half-bath Colonial resides in the highly sought-after Potomac Chase community. Upon entry, the main level is flooded with natural light, complimented by an open floor plan and new hardwood floors. The first floor features a spacious living and dining room and a home office with built-in shelving. The refurbished kitchen presents a large island, white cabinetry, stainless steel appliances, white and gray marbled granite, and a built-in pantry. The kitchen expands to a great room with a fireplace adjacent to a laundry and powder room. Double doors from the family room lead to an expansive screened-in porch for dining and entertaining. Perfect for enjoying time outside, the outdoor deck is surrounded by mature trees for ultimate privacy. The upper level boasts a grand primary suite, highlighted by an expansive primary bath and walk-in closet. The second level is completed with three sizable secondary bedrooms and a full hallway bathroom with double vanities. The finished walk-out basement adds over 1,500 s.q. f.t. of living space in this elegant home. The sellers invested in numerous recent upgrades, including main-level hardwood floors, a gourmet kitchen renovation in 2024, a complete primary bathroom remodel, new windows in 2021, a furnace in 2022, and a replaced roof in 2014.
- Type:
- Single Family
- Sq.Ft.:
- 3,940
- Status:
- Active
- Beds:
- 4
- Lot size:
- 0.27 Acres
- Year built:
- 1989
- Baths:
- 5.00
- MLS#:
- MDMC2128318
- Subdivision:
- Potomac Grove
ADDITIONAL INFORMATION
Gorgeous, spacious, and set in an ideal location, this home has it all! The brick façade and slate walkway lead to a main level with large rooms, lovely updates, and abundant natural light. The floorplan is an entertainerâs dream - the elegant entry features two coat closets and is flanked by the private office overlooking the landscaped front yard and the large living room which adjoins the generous formal dining room. The heart of this home is a beautifully renovated and well-appointed kitchen with custom cabinetry, an expansive central island, Silestone countertops, and plentiful recessed lighting. The sunny breakfast room adjoins the kitchen and the large family room, warmed by a masonry fireplace brightened by large windows and skylights (with blinds) set into the vaulted ceiling. The screened porch and large deck overlook the beautifully landscaped backyard oasis with its lush lawn and custom swing set. This level also includes the pretty powder room and convenient mudroom with access to the attached garage. Upstairs, the luxury primary suite features one large walk-in closet with custom organizer systems, a second fireplace, a versatile sitting area, and a spa-like en-suite bath with a jacuzzi tub, glass-enclosed shower, and double vanity area. The spacious second bedroom has access to a dual-entry full bath. The large third bedroom includes a full tub/shower bath and both the third and fourth bedrooms include roomy closets. Highlights of the finished walkout lower level include a huge recreation room, a full bar, a versatile dance studio and exercise area, a fourth full bath, and plenty of space for storage. Meticulously maintained by its original owners, all of this homeâs major systems have been updated as well. Set on a lovely cul-de-sac street, this spectacular property also offers close proximity to countless shopping, dining, and entertainment options as well as quick access to all major commuter routes.
- Type:
- Single Family
- Sq.Ft.:
- 1,872
- Status:
- Active
- Beds:
- 3
- Lot size:
- 0.35 Acres
- Year built:
- 1973
- Baths:
- 3.00
- MLS#:
- MDMC2128774
- Subdivision:
- Dufief
ADDITIONAL INFORMATION
Welcome to your serene sanctuary, where this charming 3-bedroom home sits on a spacious lot surrounded by majestic trees. Tucked away in a peaceful neighborhood, this property offers a perfect blend of tranquility and convenience. As you approach, the lush greenery and expansive yard immediately set a tranquil tone. Step inside to discover an interior bathed in natural light, with an open floor plan connecting the living, dining, and kitchen areas seamlessly. The living room, with its large windows framing picturesque views of the surrounding trees, provides a cozy space to gather around the fireplace or simply enjoy the peaceful ambiance. The kitchen is a chef's delight, boasting modern appliances, ample counter space, and plenty of storage. Three spacious bedrooms offer peaceful retreats for rest and relaxation, with the master bedroom featuring an ensuite bathroom for added convenience. Outside, the sprawling yard beckons, offering ample space for outdoor activities, gardening, or simply unwinding in your own private oasis. Mature trees provide shade and privacy, creating a serene atmosphere for outdoor gatherings or quiet moments of reflection. With additional features including an attached garage, central heating and cooling, and close proximity to parks, trails, and amenities, this home offers the perfect opportunity to live amidst nature's beauty while still enjoying the comforts of modern living. Don't miss out on the chance to make this enchanting retreat your ownâschedule your private tour today!
- Type:
- Single Family
- Sq.Ft.:
- 5,871
- Status:
- Active
- Beds:
- 5
- Lot size:
- 0.16 Acres
- Year built:
- 2023
- Baths:
- 5.00
- MLS#:
- MDMC2128524
- Subdivision:
- Mt. Prospect
ADDITIONAL INFORMATION
Welcome to 12394 Potomac Hunt Rd, where luxury living reaches new heights! Prepare to be captivated by this designer masterpiece boasting over $450,000 worth of upgrades, making it the crown jewel of the Hamlet collection and truly the epitome of luxury living. This award-winning Travilah model home showcases custom details at every turn across its three fully finished levels. As you approach, you're greeted by the allure of double Flagstone Front porches, setting the tone for the grandeur that lies within. Situated on one of the most coveted lots in the community, revel in the serenity of the lake view and daily sunsets from your own private sanctuary. Step inside to discover an expansive open layout adorned with exquisite Williamsburg oak stairs and modern hardwood floors throughout. The heart of the home, the living room, features a striking 42â Cosmo Linear fireplace, creating a captivating focal point. Extend your entertainment outdoors through the 12â Multi-Panel Stacking Door, leading to the Luxury Outdoor Living Patio enveloped by custom landscaping and a fenced backyard for utmost privacy. The gourmet kitchen is a culinary haven, equipped with Chef's Ultra Kitchen appliances including a Wolf 48â Dual Fuel Range, 30â Wolf built-in dual oven/microwave, Cove Dishwasher, and Sub-Zero French door refrigerator. Indulge in the 3-inch waterfall quartz overhang countertops, custom cabinets and handles, under cabinet lighting, and a butler pantry, all meticulously designed for both beauty and functionality. Venture downstairs to the fully finished basement, where over 1685 sqft of space awaits your imagination. Whether it's a guest suite, home theater, or personal gym, the possibilities are endless. Unwind in the dry sauna all while enjoying the luxury of convenience and comfort right in your residence. Retreat upstairs to the primary bedroom suite, boasting a private covered porch, spa-like bath, and expansive walk-in closet. Three additional spacious bedrooms, each with its own walk-in closet, ensure ample space for the whole family. The convenience of a dedicated laundry room with top-of-the-line LG Signature line washer and dryer appliances adds to the allure of this exceptional residence. This one-of-a-kind home comes complete with $22,000+ worth of additional built-in features that will convey with the home, ensuring every detail exceeds expectations. With a 1-year builder warranty, this gem is truly move-in ready for the next discerning homeowner. Don't miss your chance to own this 1-year-old masterpiece in the coveted Mt. Prospect community of North Potomac, MD. Schedule your private tour today and seize the opportunity to elevate your lifestyle to new heights. Don't wait- this unparalleled gem won't last long!
- Type:
- Single Family
- Sq.Ft.:
- 5,175
- Status:
- Active
- Beds:
- 5
- Lot size:
- 0.47 Acres
- Baths:
- 6.00
- MLS#:
- MDMC2128538
- Subdivision:
- Mt. Prospect
ADDITIONAL INFORMATION
New construction sample listing. One of 3 home designs to choose from at The Windmill Collection in Mt. Prospect. Main level primary bedrooms and multi-generational suites available. Ask Sales Consultant about current offerings and other available home sites. Endless outdoor living options. Love everything about your future dream home. The stylish kitchen features name-brand appliances and granite countertops. Easy to keep your family close with this open kitchen/living concept. Backyard area providing ample space for a deck or patio to be installed, creating the perfect spot for future activities, grilling, and outdoor entertaining! The primary bath features dual vanities, free-standing tub, and lux glass enclosed shower. The bedroom level loft offers endless opportunities for a flexible space. Schedule an appointment today to learn more about how to make this home yours in 2024! Be sure to ask about our closing cost credit up to $20,000 with the use of Toll Brothers Mortgage !
- Type:
- Single Family
- Sq.Ft.:
- 7,196
- Status:
- Active
- Beds:
- 8
- Lot size:
- 2.1 Acres
- Year built:
- 1995
- Baths:
- 7.00
- MLS#:
- MDMC2127922
- Subdivision:
- Hunting Hill
ADDITIONAL INFORMATION
This stately 8 bedroom, 6.5 bath Colonial sits on just over two acres in the beautiful neighborhood of Hunting Hill Estates and highly rated Wootton school district. Follow the cul-de-sac up the idyllic cherry-lined driveway to this massive four level home with mature trees and spectacular landscaping. The front features a gorgeous slate walkway and extensive outdoor lighting. The heart of this home is a beautifully renovated white kitchen with custom cabinets, quartz countertops, a spacious island, subway tiled backsplash and stainless appliances including Subzero refrigerator and a Wolf dual fuel range with double oven, 6 burners, griddle and oversized stainless steel hood . The kitchen features a walk-in pantry and opens to a built-in banquette (with storage) and sunroom filled with natural light â the perfect spot to enjoy your morning coffee. The backyard, accessible via the sunroom or back gate, is a beautiful oasis featuring a huge Koi pond, soothing waterfalls, slate patio and circular fire pit. Directly next to the kitchen is a large step-down family room with gas burning fireplace and a second staircase to access the upper level. An office with a beautiful bay window overlooking the front yard, a dining room with coffered ceiling, a generous living room, a powder room and mudroom connecting to a three car garage completes the main level. The second level features five bedrooms including an oversized two room primary suite (a great spot for a 2nd office, work-out area or reading nook) with spacious ensuite bath with double sinks, large soaking tub, shower, private toilet room and oversized walk-in closet. Upper level also includes two ensuite bedrooms with walk-in closets and two additional bedrooms that share a Jack and Jill bath. The third attic level offers one bedroom with a spectacular view of the expansive property, a bonus room - perfect for guests or as an office, a large hall walk-in closet and the fifth full bath. The finished walk-up lower level includes nine foot ceilings in the enormous recreation room boasting ceramic tiled floors, tons of natural light, two additional bedrooms, a sixth full bath, ample storage, large laundry area and utility. Hardwood floors throughout main and upper levels and loads of storage is offered throughout the home. This meticulously maintained home has a newer roof (2018), and ample parking for multiple vehicles and access on McCrossin Lane. Nestled in a picturesque neighborhood, this home offers the best of Suburban life with abundant nature and convenient access to multiple shopping centers (RIO, Crown, Kentlands). This home is perfect for multi-generational living, or just those looking for lots of space!
- Type:
- Townhouse
- Sq.Ft.:
- 1,913
- Status:
- Active
- Beds:
- 3
- Year built:
- 2005
- Baths:
- 3.00
- MLS#:
- MDMC2124106
- Subdivision:
- North Potomac Village Condos
ADDITIONAL INFORMATION
Age Restricted Housing (62+). Nice and quiet leaving space near Kentland in Gaithersburg. Hardwood floor for main level, tiles floor in the kitchen, big window and French door in main area, washer, dryer, balcony next to main level, one garage. Community features including activities area, big kitchen, and exercise room. Convenient for shopping, restaurants, doctor offices, and hospital.
- Type:
- Single Family
- Sq.Ft.:
- 2,096
- Status:
- Active
- Beds:
- 4
- Lot size:
- 0.57 Acres
- Year built:
- 1964
- Baths:
- 3.00
- MLS#:
- MDMC2120034
- Subdivision:
- Mountain View Estates
ADDITIONAL INFORMATION
This impeccably upgraded residence offers contemporary living. From the spacious kitchen with abundant cabinet space to the delightfully, updated bathrooms. every detail has been meticulously crafted for your comfort and enjoyment. The neutral toned wall in every room creates a smoothing and elegant feel. The garage has been recently updated as well, the driveway and garage offer plenty of parling space.
- Type:
- Single Family
- Sq.Ft.:
- 5,656
- Status:
- Active
- Beds:
- 5
- Lot size:
- 2.09 Acres
- Year built:
- 2023
- Baths:
- 4.00
- MLS#:
- MDMC2116796
- Subdivision:
- None Available
ADDITIONAL INFORMATION
Charm meets convenience in this delightful single-family new construction abode! Step into a world of warmth and comfort as you enter the open-concept living space, perfect for creating lasting memories. Embrace the tranquility of this secluded neighborhood . With top-notch schools and amenities just a stoneâs throw away, this home offers the ideal blend of suburban living and urban accessibility. Your dream home awaits!
- Type:
- Single Family
- Sq.Ft.:
- 5,175
- Status:
- Active
- Beds:
- 5
- Lot size:
- 0.47 Acres
- Baths:
- 6.00
- MLS#:
- MDMC2111238
- Subdivision:
- Mt. Prospect
ADDITIONAL INFORMATION
New construction sample listing. One of 3 home designs to choose from at The Windmill Collection in Mt. Prospect. Main level primary bedrooms and multi-generational suites available. Ask Sales Consultant about current offerings and other available home sites. Endless outdoor living options. Love everything about your future dream home. The stylish kitchen features name-brand appliances and granite countertops. Easy to keep your family close with this open kitchen/living concept. Backyard area providing ample space for a deck or patio to be installed, creating the perfect spot for future activities, grilling, and outdoor entertaining! The primary bath features dual vanities, free-standing tub, and lux glass enclosed shower. The bedroom level loft offers endless opportunities for a flexible space. Schedule an appointment today to learn more about how to make this home yours in 2024! Be sure to ask about our closing cost credit up to $20,000 with the use of Toll Brothers Mortgage !
- Type:
- Single Family
- Sq.Ft.:
- 4,679
- Status:
- Active
- Beds:
- 5
- Lot size:
- 0.72 Acres
- Baths:
- 6.00
- MLS#:
- MDMC2101066
- Subdivision:
- Mt. Prospect
ADDITIONAL INFORMATION
New construction sample listing. 1 of 3 home designs to choose from at The Windmill Collection in Mt. Prospect. Gorgeous tranquil & private homesites available, all backing to woods! The Parkhurst's welcoming front porch opens to 10' main level ceilings, elegant foyer w/ tray ceiling & lovely dining room, revealing views of the expansive 2-story great room & rear yard access beyond. The gourmet kitchen overlooks a bright casual dining area, & is enhanced by a large center island w/ breakfast bar, plenty of counter & cabinet space, & large walk-in pantry. The primary bedroom is highlighted by 2 walk-in closets & primary bath w/ dual vanities, soaking tub, luxe glass-enclosed shower w/ seat, linen storage, & private water closet. Secondary bedrooms feature ample walk-in closets & private full baths. Addditional highlights include versatile 1st floor bedroom w/ private full bath, main floor office, & upper level laundry. Schedule an appt. today to learn more about to make this home yours in 2025! Be sure to ask about our closing cost credit up to $20,000 with the use of Toll Brothers Mortgage!
- Type:
- Single Family
- Sq.Ft.:
- 4,471
- Status:
- Active
- Beds:
- 4
- Lot size:
- 0.32 Acres
- Year built:
- 2024
- Baths:
- 4.00
- MLS#:
- MDMC2100836
- Subdivision:
- Mt. Prospect
ADDITIONAL INFORMATION
New construction sample listing. One of 3 home designs to choose from at The Windmill Collection in Mt. Prospect. Gorgeous, tranquil, & private homesites available, all backing to woods! Main level bedrooms, primary bedrooms, & multi-generational suites available. Endless outdoor living options. Love everything about your future dream home. The Renwickâs stylish kitchen features name-brand appliances and granite countertops. Easy to keep your family close with this open kitchen/living concept w/10 ft. main floor ceilings. The backyard area provides ample space for Luxury Outdoor Living, creating the perfect spot for future activities, grilling, and outdoor entertaining! The primary bath features dual vanities, free-standing tub, and lux glass enclosed shower. The bedroom level loft offers endless opportunities for a flexible space. Schedule an appointment today to learn about our offerings and how to make this home yours in 2025! Be sure to ask about our closing cost credit up to $20,000 with the use of Toll Brothers Mortgage!
© BRIGHT, All Rights Reserved - The data relating to real estate for sale on this website appears in part through the BRIGHT Internet Data Exchange program, a voluntary cooperative exchange of property listing data between licensed real estate brokerage firms in which Xome Inc. participates, and is provided by BRIGHT through a licensing agreement. Some real estate firms do not participate in IDX and their listings do not appear on this website. Some properties listed with participating firms do not appear on this website at the request of the seller. The information provided by this website is for the personal, non-commercial use of consumers and may not be used for any purpose other than to identify prospective properties consumers may be interested in purchasing. Some properties which appear for sale on this website may no longer be available because they are under contract, have Closed or are no longer being offered for sale. Home sale information is not to be construed as an appraisal and may not be used as such for any purpose. BRIGHT MLS is a provider of home sale information and has compiled content from various sources. Some properties represented may not have actually sold due to reporting errors.
North Potomac Real Estate
The median home value in North Potomac, MD is $990,000. This is higher than the county median home value of $441,500. The national median home value is $219,700. The average price of homes sold in North Potomac, MD is $990,000. Approximately 82.02% of North Potomac homes are owned, compared to 15.88% rented, while 2.1% are vacant. North Potomac real estate listings include condos, townhomes, and single family homes for sale. Commercial properties are also available. If you see a property you’re interested in, contact a North Potomac real estate agent to arrange a tour today!
North Potomac, Maryland has a population of 24,236. North Potomac is more family-centric than the surrounding county with 42.44% of the households containing married families with children. The county average for households married with children is 37.55%.
The median household income in North Potomac, Maryland is $161,553. The median household income for the surrounding county is $103,178 compared to the national median of $57,652. The median age of people living in North Potomac is 43.1 years.
North Potomac Weather
The average high temperature in July is 86.4 degrees, with an average low temperature in January of 25.6 degrees. The average rainfall is approximately 43.4 inches per year, with 18.3 inches of snow per year.
