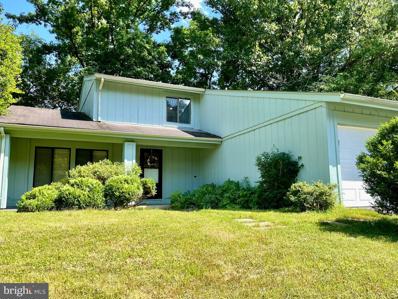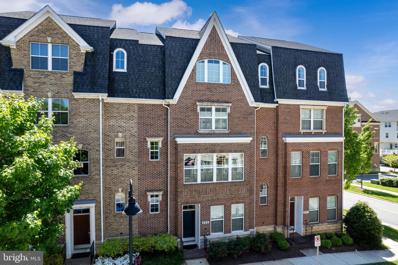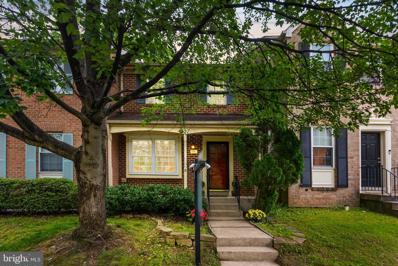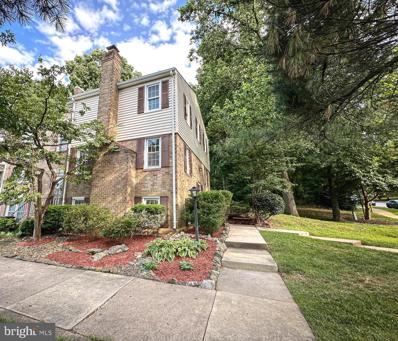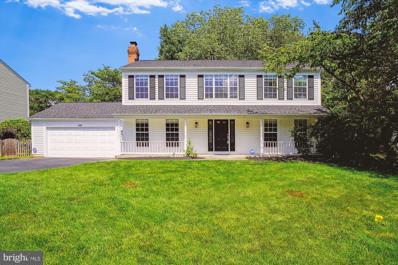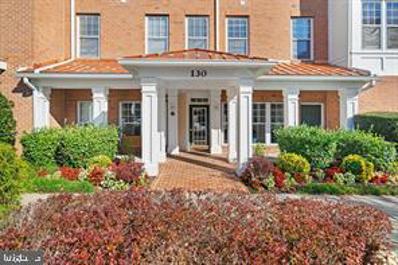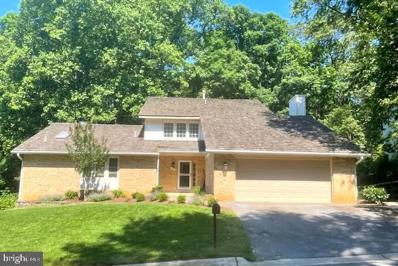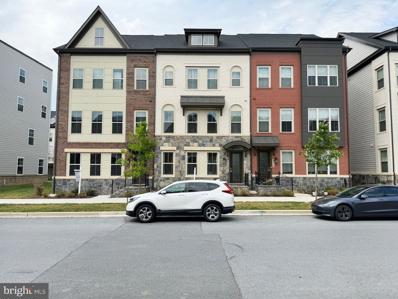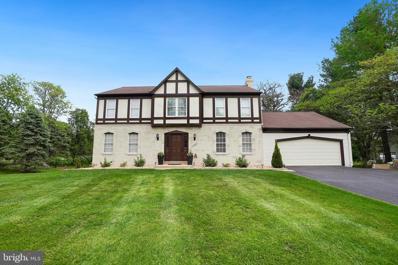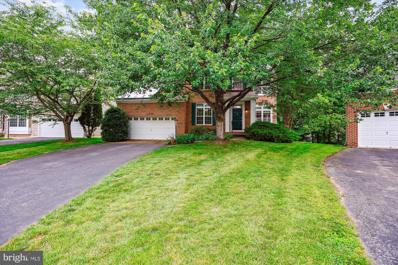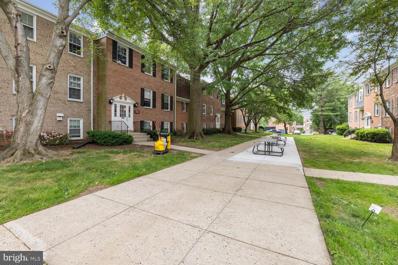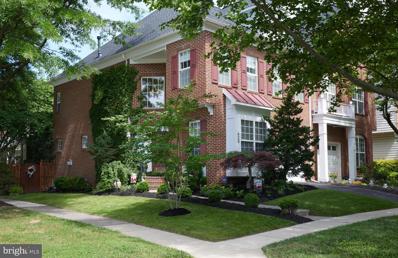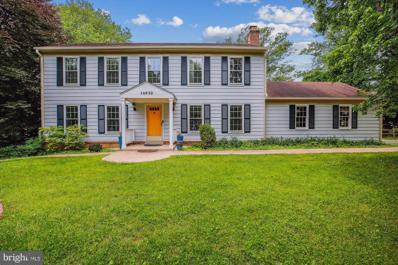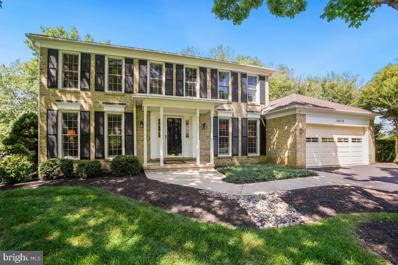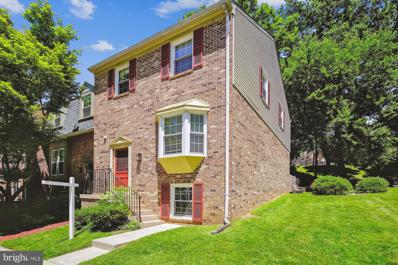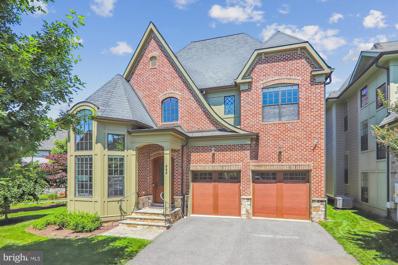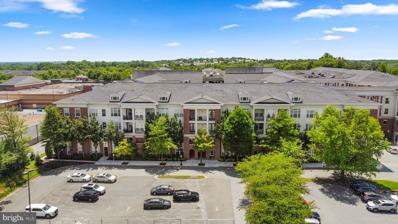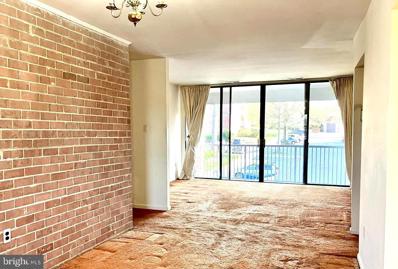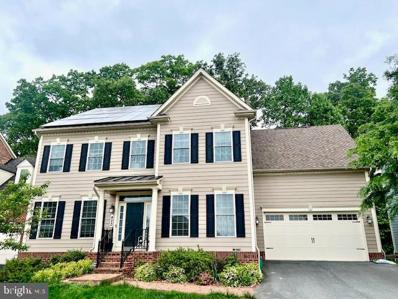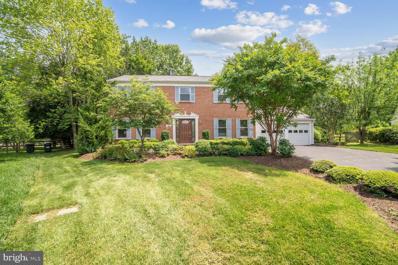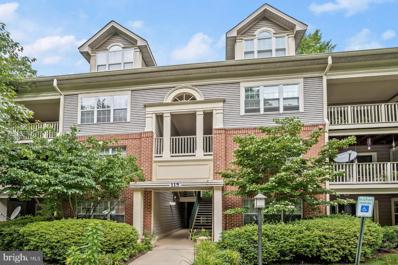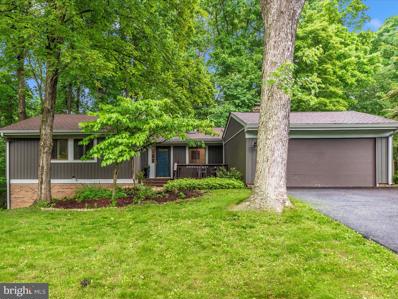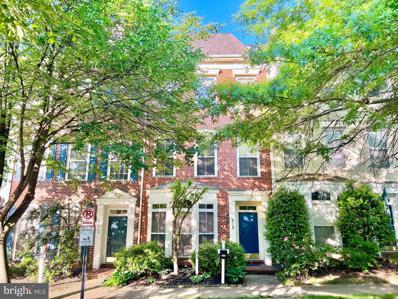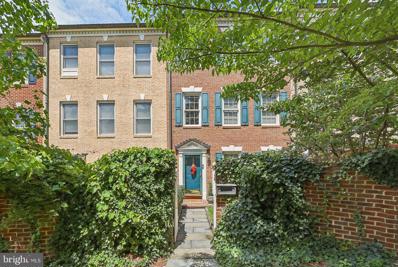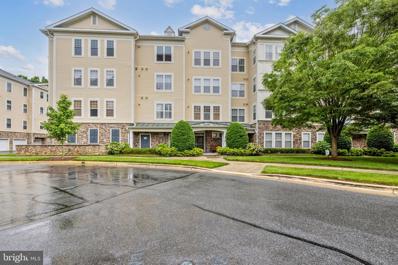Gaithersburg MD Homes for Sale
- Type:
- Single Family
- Sq.Ft.:
- 1,752
- Status:
- NEW LISTING
- Beds:
- 4
- Lot size:
- 0.24 Acres
- Year built:
- 1974
- Baths:
- 3.00
- MLS#:
- MDMC2136328
- Subdivision:
- Dufief
ADDITIONAL INFORMATION
The best section in DuFief SD, Mature trees and 5 min walking to woodlands trails . Cal-de-sac location and very quiet neighborhood. Contemporary style single house with high ceiling living room. Formal dining room with new recessed lights and two years new sliding door. The old pantry has been removed with a kitchen cabinets shelves instead. The old ceramic tiles in kitchen were removed and New waterproof vinyl planks has been installed. Bedroom in main floor with a big windows. All new recess lights in dining room, kitchen and hallways. The upper level master bedroom has been redesigned for a walk in closet and jacuzzi bathroom. New recess lights., Two more very good size bedrooms with new recess lights. New interior painting and two years old exterior paintings. Two years old washer and dryers. Brand New two car garage doors before put on market. Extra insulation added in the attic
$1,079,000
505 Hendrix Avenue Gaithersburg, MD 20878
- Type:
- Single Family
- Sq.Ft.:
- 3,448
- Status:
- NEW LISTING
- Beds:
- 4
- Lot size:
- 0.04 Acres
- Year built:
- 2015
- Baths:
- 5.00
- MLS#:
- MDMC2133682
- Subdivision:
- Crown Farm
ADDITIONAL INFORMATION
Luxe, lock and leave lifestyle - effortlessly chic townhome living adjacent to Crown and RIO districts. Thoughtful design abounds - open concept spaces bathed in natural light. True gourmandsâ kitchen boasts KitchenAid double wall convection ovens, 6 burner gas cooktop, pot filler, sleek steel hood. Miele double width, side by side refrigerator / freezer with ice maker, and Futura Dimension dishwasher. Chevron marble backsplash, dramatic espresso cabinetry, moderne brushed nickel pulls. Industrial gooseneck faucet, filtered water dispenser. Curved breakfast bar. A trio of crystal pendant lights delineate dining area. Crown moulding augments the incredible sight lines. Additional sideboard / bar storage, walk-in pantry. Trex deck, and a powder room complete this level - designed with entertaining in mind. Third floor is a dedicated ownersâ oasis - open hallway nook allows for a desk or seating area, art displays. Primary boasts walk in closet, multiple seating areas, private deck. En suite retreat with walk in shower, free standing tub, dual vanities. Spectacular loo - the ultimate in refinement! Uppermost level features a large bedroom with en suite, a fourth bedroom, a full hall bath, and a flex space - office, family / entertainment room - even a home gym. Laundry room with Electrolux suite and additional cabinetry storage. First (ground) level entry with foyer, large bedroom with en suite, garage access, utilities. Interiors painted in designer neutral palette. All four levels have hand- scraped, engineered wood floors with variable plank widths, custom carpeted stairwell runners. Recessed lighting with Lutron controls and dimmers. Kohler bathroom fixtures throughout. ELFA components in most closets. Thoughtfully designed for convenience and aging in place, with elevator shaft- ready stacked closets on all levels. Rear entry two car garage, room for two additional cars on parking pad. Ample, open street parking. Dining, shopping, convenience, and entertainment choices abound. Steps from both Downtown Crown, and RIO. Crown Farm community amenities include clubhouse, courts, swimming pool, playground. Central to 270, 370, 495, 95, 200, Washington, Baltimore, multiple airports, and commuter transit options. Your exemplary abode awaits! Many of the furnishings are available for sale if of interest.
- Type:
- Single Family
- Sq.Ft.:
- 2,040
- Status:
- NEW LISTING
- Beds:
- 3
- Lot size:
- 0.03 Acres
- Year built:
- 1985
- Baths:
- 4.00
- MLS#:
- MDMC2135572
- Subdivision:
- Owens Glen
ADDITIONAL INFORMATION
Welcome to this charming 3-bedroom, 3.5-bath townhome in desirable North Potomac! Ideally located just minutes from the Kentlands and Quince Orchard High School, this home offers both convenience and style. Step onto the brand new Trex deck, perfect for outdoor living and entertaining. The basement is freshly updated with new carpet (2024) and paint (2024), providing a cozy retreat. Additionally, the upstairs hallway and two bedrooms have been freshly painted (2024), enhancing the home's modern appeal. This townhome combines comfort, location, and modern updatesâschedule your visit today and make it yours!
- Type:
- Townhouse
- Sq.Ft.:
- 1,853
- Status:
- NEW LISTING
- Beds:
- 3
- Year built:
- 1972
- Baths:
- 4.00
- MLS#:
- MDMC2135550
- Subdivision:
- Shady Grove Village
ADDITIONAL INFORMATION
End Unit ! 3 Bedroom, 2 Full / 2 Half Bath Condo Unit, Townhome style. Amazing location in Gaithersburg, right next to Rio / Crown Center and walking distance to several parks and shopping options! Unique layout! Beautiful new flooring on main level and upper level including Brazilian hardwoods. Granite counter tops in kitchen with open floor plan to dining room and walkout to rear. Updated baths with wall tile and ceramic. Walking distance to various shopping including 2 supermarkets on either side. Pool, 2 parking spaces and ample street parking for visitors. Wooded scenic trail area directly behind unit leads you to main road. Water included in condo fee! Private side entrance. Walking distance to various shopping including Harris Teeter and Giant on either side. Rear Door on outside patio does not open. *Seller prefers AtoZ Title for settlement, office in Rockville, MD
- Type:
- Single Family
- Sq.Ft.:
- 3,020
- Status:
- NEW LISTING
- Beds:
- 5
- Lot size:
- 0.22 Acres
- Year built:
- 1983
- Baths:
- 4.00
- MLS#:
- MDMC2135806
- Subdivision:
- Pheasant Run
ADDITIONAL INFORMATION
Experience the charm of this impeccably kept Colonial boasting 5 bedrooms, 2 full baths, and 2 half baths in the highly desired Pheasant Run community. The main level welcomes you with a sun-drenched sunroom, family room complemented by a fireplace, and a modernized kitchen featuring newer cabinets, countertops, and appliances. Upstairs, discover 4 spacious bedrooms and 2 full baths. The walk-out finished basement unveils a fifth bedroom, a convenient half bath, along with additional living space, a den, and a recreational room. Step outside to enjoy the sprawling deck and sunroom, perfect for hosting gatherings, all while surrounded by the expansive private backyard. With no HOA, this home offers the ultimate blend of comfort and convenience.
- Type:
- Single Family
- Sq.Ft.:
- 1,363
- Status:
- NEW LISTING
- Beds:
- 2
- Year built:
- 2000
- Baths:
- 2.00
- MLS#:
- MDMC2133968
- Subdivision:
- Kentlands
ADDITIONAL INFORMATION
Incredible Opportunity! Move-in Ready 2 Bed 2 Full Bath condo with garage by Bozzuto, conveniently located in the Kentlands. The property is centrally situated just 0.3 miles from restaurants, shops, a movie theater, and only 0.5 miles from the Whole Foods grocery store. It is also minutes away from the Rio Lakefront, offering waterfront shopping and trails. The open floor plan showcases hardwood flooring, crown molding, and abundant windows that flood the space with natural light. This top-floor unit spans over 1,300 square feet, providing a spacious layout for comfortable living. Recent updates include new paint, a new LG washer and dryer in 2024, garbage disposal in 2023, water heater and fridge replaced in 2020, and an Aqua-Therm Central Air Conditioning Unit installed in September 2018. The balcony off the kitchen offers stunning 180-degree views of lush greenery, creating a serene outdoor space. The community amenities include a pool, clubhouse, exercise room, party room, jogging/walking paths, tennis and pickleball courts, basketball court, and multiple playgrounds. Perfect for commuters, this property is located just minutes from major routes such as I-270, I-370, Rt. 28, and Great Seneca Hwy. Don't miss the chance to experience quiet living in this vibrant, active community!
- Type:
- Single Family
- Sq.Ft.:
- 3,826
- Status:
- NEW LISTING
- Beds:
- 6
- Lot size:
- 0.3 Acres
- Year built:
- 1985
- Baths:
- 4.00
- MLS#:
- MDMC2135184
- Subdivision:
- Dufief
ADDITIONAL INFORMATION
Nestled among mature trees and backing to protected woodlands, this freshly updated contemporary home offers you a peaceful haven just minutes from Kentlands or Downtown Crown/Rio. Gracefully situated on a gently sloping lot that stretches the limits of privacy and nature, youâll find a meticulously cared for home with an open floorplan, updated kitchen and baths, wood floors, fresh paint and brand-new carpeting. Entering the home, note the vaulted foyer with updated lighting and stunning contemporary staircase. The renovated gourmet kitchen has been thoughtfully opened up to the great room and dining room for easy entertaining and flow. The fabulous kitchen includes a welcoming granite-topped island with room for seating, generous breakfast eat-in kitchen area, two sinks, large pantry, beverage fridge and ice maker. The cozy great room features a striking stone fireplace and donât miss the cute built in command center tucked between the kitchen and great room. The main floor vaulted primary suite includes a large ensuite bath brightened by skylight, with custom tiled shower and two generous walk-in closets. A private home office, laundry room, and powder room complete the main level. On the upper level, discover three additional oversized bedrooms with generous closets, additonal storage and a full bath. The lower level will be the center of fun with an expansive recreation room, perfect for hosting gatherings or watching the big game. Enjoy the custom woodwork bar with another beverage fridge, a separate built-in beer frig and tap and a whole second kitchen for entertaining. Thereâs also a full bath, 2 more bedrooms, more storage and a second laundry room option. The outdoor space is equally impressive featuring a large deck that steps down to a patio and firepit area for enjoying the serene views of the woodlands with a walking path that wanders through the peaceful woodlands for you to discover the ponds and streams and observe the wildlife. Plus - this impressive property is located in the Wootton School District. This is your chance to seize this idyllic retreat in the heart of North Potomac!
$1,200,000
922 Crown Park Avenue Gaithersburg, MD 20878
- Type:
- Townhouse
- Sq.Ft.:
- 2,544
- Status:
- NEW LISTING
- Beds:
- 3
- Lot size:
- 0.07 Acres
- Year built:
- 2020
- Baths:
- 4.00
- MLS#:
- MDMC2135112
- Subdivision:
- Crown Farm
ADDITIONAL INFORMATION
Beautiful end unit townhome in sought after Crown subdivision. Built in 2020 this townhouse with elevator will make any buyer smile. Here you will find an elegantly finished 4 story elevator townhome that features 3 bedrooms, 3 full bathrooms and 2 1/2 bathrooms, a chefâs kitchen, high-end flooring throughout, Upstairs youâll find 2 super primary suites, each with a stunning private bathroom. One suite enjoys a huge walk-in closet and an impressive bathroom with a double sink vanity and gorgeous shower, while the other suite has a combination tub and shower plus plenty of closet space. On the top floor you can enjoy the 3rd suite with a walk in closet and custome bathroom. Also in this space there is a bar area and sink. Laundry is located on the 3rd floor. Custom built-ins, and an open layout floor plan. First floor can be an entertainment area or a office space that leads to the two car garage. Elevator make easy access to each of the four floors.
$1,050,000
13525 Straw Bale Lane Gaithersburg, MD 20878
- Type:
- Single Family
- Sq.Ft.:
- 3,308
- Status:
- NEW LISTING
- Beds:
- 5
- Lot size:
- 0.9 Acres
- Year built:
- 1984
- Baths:
- 4.00
- MLS#:
- MDMC2130590
- Subdivision:
- Highlands Of Darnestown
ADDITIONAL INFORMATION
North Potomac Gem This stunning Tudor-style home in North Potomac, Maryland, features five bedrooms and three and a half bathrooms. It is set in a beautiful park-like environment on a nearly one-acre corner lot and boasts stunning views. The home is designed for modern living and is spread over three levels. The first level boasts an open floor plan with hardwood floors throughout. The newly renovated kitchen features stainless steel appliances. A cozy breakfast nook features a window seat overlooking a large deck and a spacious backyard. Indulge in a serene retreat by escaping into a private solarium with breathtaking views of a picturesque landscape. The living room features a wood-burning fireplace. A separate family room, a formal dining room, and a newly renovated powder room complete the first-floor level. The second level features four bedrooms, including a spacious renovated master bedroom boasting an ensuite full bathroom, a walk-in closet, a linen closet, and space for a home office or exercise area. Three additional bedrooms and a renovated full bathroom complete the second level. The walkout basement level is fully carpeted and includes a large living area and a fifth private bedroom with an ensuite bathroom. Step outside into the vast backyard area where you will find plenty of possibilities to explore, space for a beautiful garden, sparkling pool, tennis, pickleball court, or a spot to gaze at the stars. This home boasts a two-car attached garage with ample space for storage and a home workshop, a recently resurfaced driveway, extra off-street parking, a first-floor laundry room, and many new Energy Star windows. The home is heated and cooled using an energy-efficient heat pump, including an attic ventilation system. This superb North Potomac home offers a one-of-a-kind experience where you will be sure to create memories that last a lifetime. Schedule a private tour today! Seller prefers pre-approved or cash buyers.
- Type:
- Single Family
- Sq.Ft.:
- 2,504
- Status:
- NEW LISTING
- Beds:
- 4
- Lot size:
- 0.2 Acres
- Year built:
- 1995
- Baths:
- 3.00
- MLS#:
- MDMC2135412
- Subdivision:
- Seneca Park North
ADDITIONAL INFORMATION
Elegant Center Hall Colonial in convenient Germantown will impress! 3772 sq ft. Stunning, light-filled interior...Entire house is freshly painted in contemporary colors and featuring all new carpet. Spotless! Beautifully maintained with lovely foyer (2-story ceiling), expansive living room and separate dining area; rich dark oak cabinets in kitchen with center island and eating area looking out onto the deck and at mature trees. Impressive first-floor office with built-in bookshelves and desk. Hardwood floors abound. Large first floor family room with fireplace and TV mount. First floor powder room and laundry room. Upstairs--large Primary Bedroom with walk-in closet and en-suite Primary Bathroom (soaking tub and separate shower). Three more large bedrooms and another full bathroom. Bright and sunny surround. Lower level features unfinished basement with rough-in and plenty of room to customize for any purpose. Solar panels (owned by Sellers) provide energy efficient lifestyle and low electric bills. Beautiful landscaping, lush ground cover, flowering plants and large, shady trees. Double attached garage. Located in a private cul-de-sac. Close to major transportation routes, shopping and schools. A Perfect "10" !
- Type:
- Single Family
- Sq.Ft.:
- 1,032
- Status:
- NEW LISTING
- Beds:
- 2
- Year built:
- 1967
- Baths:
- 1.00
- MLS#:
- MDMC2135340
- Subdivision:
- Diamond Farm Codm
ADDITIONAL INFORMATION
Beautiful condominium with 2 generous bedrooms and 1 modernized bathroom, utilities covered, situated on the ground level. The unit boasts a backyard entrance leading to a lovely private terrace. The main bathroom features a bathtub, sink, and spacious countertop. The sizable kitchen offers ample cabinet space, refrigerator, dishwater and gas stove . Shared laundry facilities are conveniently located on the same floor. Designated parking space included. Community perks encompass an outdoor pool, playgrounds, and tennis courts. Proximity to supermarkets and restaurants very convenient
- Type:
- Townhouse
- Sq.Ft.:
- 3,345
- Status:
- NEW LISTING
- Beds:
- 3
- Lot size:
- 0.08 Acres
- Year built:
- 1999
- Baths:
- 4.00
- MLS#:
- MDMC2134754
- Subdivision:
- Quince Orchard Park
ADDITIONAL INFORMATION
This meticulously designed and renovated home in Quince Orchard Park is move-in ready and located directly across from the vibrant Kentlands community. Situated on a desirable corner lot, this home offers 3,438 square feet of meticulously maintained living space, featuring professionally landscaped front, side, and rear areas. Upon entering, guests are greeted by a gracious two-story foyer with hardwood flooring and a spiral staircase. The formal dining room and living room provide ample space for entertaining. Additionally, the large gourmet kitchen, designed for the family chef, boasts new wood cabinets, granite countertops, premium stainless steel appliances, a wine cooler, and a large pantry. The grand family room features a cozy gas fireplace flanked by built-in bookshelves. The second floor includes three spacious bedrooms with new floors, premium carpeting in the hall, and two beautifully remodeled bathrooms. The primary suite is highlighted with a walk-in closet, a large soaking tub, a glass-enclosed shower, elegant cabinetry, and luxury mahogany floors. The recently renovated lower level offers a large recreation room, an office/den and a full bath. Enjoy a private, fenced oasis in the backyard patio with a charming concrete pond and fountain. Additional updates include a fresh paint coat, a new roof in 2021, and a new hot water heater in 2023. Conveniently situated near The Kentlands, Astra Zeneca, The National Institute of Standards and Technology, I-270, Route 200, the Metro, and Mark Rail, this home seamlessly blends elegance, comfort, and a prime location, making it feel like a newly constructed residence.
- Type:
- Single Family
- Sq.Ft.:
- 3,840
- Status:
- NEW LISTING
- Beds:
- 4
- Lot size:
- 0.4 Acres
- Year built:
- 1983
- Baths:
- 4.00
- MLS#:
- MDMC2134236
- Subdivision:
- Mills Farm
ADDITIONAL INFORMATION
This breathtaking property is an entertainerâs dream, full of special features that will surprise and delight, and has been expanded with a stunning three-story addition! This former model homeâs custom upgrades and recent improvements begin in the formal entry foyer with the custom hardwood floor with brick inlays and upgraded moldings and flow into the large living room and versatile dining room, which features built-ins flanking the wood-burning masonry fireplace with a custom marble hearth. The remodeled and extended kitchen boasts granite countertops, top-of-the-line stainless steel appliances, decorator backsplash, custom cabinetry, and an expansive granite-topped entertainment center featuring a bar sink and beverage fridges, and opens to the great room. One of this stunning homeâs most spectacular features, the showstopping custom-designed great room addition, has a soaring beamed ceiling with skylights and decorator lighted ceiling fans, panoramic views of the tree-bordered back yard through three walls of windows with 3-ply one-way glass, access to the sunny deck and picturesque gazebo, and a lofted overlook accessible by a custom-made spiral staircase and with an operable skylight. The great room adjoins the kitchen and main house through custom-mirrored pocket doors. This level also includes the updated powder room and the convenient laundry room with a window, plus access to the attached garage. Upstairs features more handsome hardwood floors throughout rooms that are large and bright, with windows added to allow for even more natural light. The primary suite includes recessed lighting, a decorator ceiling fan, additional window added to allow moon and sunset views, a huge system-designed, cedar-lined walk-in closet with a rose window, and an en-suite full bath with a Jacuzzi tub/shower, an operable skylight, new toilet, upgraded medicine cabinet, stained glass window and updated fixtures. The three additional bedrooms are roomy and bright with large closets, and the second full bath has been updated with glass tilework, mirror-set pocket door, new large medicine cabinet, stained glass window decorator shelf, fixtures and hardware. The updates and special features extend throughout the fully finished, walkout lower level. The versatile recreation room and big bonus room have been updated with engineered birch floors and the full bath includes built-ins and updated fixtures and new toilet. This level also offers plenty of space for storage including a large storage room and under-stair storage. The expansive workshop is the perfect spot to work on your favorite project or to expand storage, and is connected to the central heating and cooling system. Outside of this spectacular property offers more lovely spaces in which to relax and entertain, including the sunny deck and charming gazebo, the paver patio, the lovely front lawn seating area, landscaped gardens, and a fenced back yard with double gates added for convenience. Other special features include the attached, side-load garage with additional cabinet storage, updates to all major systems, pull-down stairs to attic storage, and a custom water management system - including a rain barrel. (please see improvements list for the full list of improvements). Along with its fantastic location close to countless shopping, dining, and entertainment options, local schools, and major commuter routes, this exceptional property has it all!
- Type:
- Single Family
- Sq.Ft.:
- 3,404
- Status:
- Active
- Beds:
- 5
- Lot size:
- 0.35 Acres
- Year built:
- 1981
- Baths:
- 4.00
- MLS#:
- MDMC2134862
- Subdivision:
- Potomac Chase
ADDITIONAL INFORMATION
Welcome to 14516 Gallant Fox Lane! This stunning brick front single family home is located in the desirable Potomac Chase community in North Potomac. Situated on a lush .35 acre lot this home offers over 3,400 square feet of living space on 3 finished levels. The home has 5 bedrooms and 3.5 bathrooms with an attached 2 car garage. The main level boasts a welcoming entry with formal living and dining rooms featuring gleaming wood flooring throughout. There is also a main level study/office ideal for working from home and featuring floor to ceiling built-in shelving. The family room is the ideal place for gatherings and has a cozy brick wood burning fireplace and access to the exterior deck. The deck is made of durable Trex composite deck boards for ease of maintenance and enjoyment. The deck overlooks the mature tree line offering tons of privacy. The kitchen offers ample cabinetry, granite countertops, and a large eat-in area. The upper bedroom level includes a primary suite with a walk-in closet and ensuite bath. The ensuite bath is renovated to include a dual sink vanity and walk-in shower. The secondary bedrooms are all spacious and share a full bath. The lower level is fully finished with a huge rec room with a walk-out to the patio and backyard. The 5th bedroom is on this level and is perfect for multi-generational living or guests along with a full bath. There is a bonus room and a dedicated laundry/storage room as well. Have peace of mind knowing this home is well maintained with new HVAC 2020 with a 10 year warranty, Anderson Windows 2005, Roof 2017 with 50 year warranty. Located minutes to shopping, restaurants, local parks and schools. Schedule your showing today!
- Type:
- Townhouse
- Sq.Ft.:
- 2,184
- Status:
- Active
- Beds:
- 3
- Lot size:
- 0.07 Acres
- Year built:
- 1979
- Baths:
- 4.00
- MLS#:
- MDMC2134944
- Subdivision:
- Shady Grove Village
ADDITIONAL INFORMATION
End Unit Townhome with 3 bedrooms, 2 full baths and 2 half baths in Shady Grove Village! Full renovated home in 2020 from top to bottom! Full Basement with bathroom!Freshly painted, A TV built in of your dreams and even comes with an Electric Car Charger put into one of the assigned parking spaces along with smart home technology throughout the entire house! Close to 10K of additional updates!
$1,825,000
444 Salk Circle Gaithersburg, MD 20878
- Type:
- Single Family
- Sq.Ft.:
- 5,572
- Status:
- Active
- Beds:
- 5
- Lot size:
- 0.12 Acres
- Year built:
- 2016
- Baths:
- 6.00
- MLS#:
- MDMC2121808
- Subdivision:
- Crown Farm
ADDITIONAL INFORMATION
Rarely available "Estate Home" located in Downtown Crown, built in 2016 by award-winning builder Wormald Homes. Over roughly 5,900 finished square feet with upgrades throughout. Outdoor spaces include a screened-in porch and deck off the main level and a private roof terrace off the primary suite. One of the best lots in Crown Farm, featuring green space on two sides of the home. Enjoy luxury lifestyle, amenities and walkability of Downtown Crown. The grand two-story entrance features an elegant chandelier. Hardwood floors and 10-foot ceilings throughout. The gourmet kitchen features stainless steel appliances, granite countertops, a huge kitchen island and a walk-in pantry. Includes butlerâs pantry with wet bar. Great room with gas fireplace and access to the screen porch, deck and backyard. The formal dining room with a dropped ceiling features a Swarovski crystal chandelier and architectural pillars. Home office featuring a cathedral ceiling and Palladian windows. Mudroom with built-ins, powder room and coat closet complete main level. The upper-level primary bedroom features a 14-foot ceiling and two spacious walk-in closets with built-ins. The primary bath features two separate vanities, an oversized tub, a separate shower and a private commode. Three additional bedrooms, each with an en-suite bath and walk-in closet with built-ins. Upper-level laundry room with cabinets, sink and linen closet complete this level. The lower level opens to a recreation room with tile hardwood floors. The fifth bedroom features a dual-entry full bath, walk-in closet and easy access to the backyard. Bonus room with walk-in closet. Storage room and utility room complete this level. Crown Farm community amenities include The Retreat, outdoor pool, tennis court and playground. Conveniently located close to restaurants, shopping, commuter routes 270, 370, 200 and public transportation. Upgrades include: New Hot Water Heaterâ2024, Freshly painted interiorâ2024 (except bonus room), Exterior paintedâ2023, New Guttersâ2020, Geothermalâ2016, Custom built-ins in all closetsâ2016, Custom window treatments throughoutâ2016, Nuvo speakersâ2016 Visit the Interactive floor plan!
- Type:
- Single Family
- Sq.Ft.:
- 1,272
- Status:
- Active
- Beds:
- 2
- Year built:
- 2005
- Baths:
- 2.00
- MLS#:
- MDMC2134798
- Subdivision:
- The Colonnade At Kentlands
ADDITIONAL INFORMATION
Welcome to your dream home! This beautifully renovated condo in The Colonnade at Kentlands offers luxury living in one of Gaithersburg's most sought-after communities. This unit has 2 large Bedrooms and 2 Full primary baths. This unit comes with 2 separately deeded parking spaces to be included in the sale. This unit has been meticulously updated with modern finishes, ensuring a fresh and contemporary living space. Enjoy the comfort of new bathrooms, featuring a walk-in shower in the main bedroom. All appliances including the washer and dryer have been updated within the past 1.5 years. New flooring, crown molding, wood base and fresh paint throughout the unit create a welcoming and pristine environment! This condo combines style, convenience, and comfort. The Colonnade at Kentlands offers a vibrant community atmosphere with numerous amenities, including a fitness center, swimming pool, and social spaces. You are just around the corner from all of the shopping and dining of the Kentlands, Crown and Rio, I-270 and so much more! Don't miss the opportunity to make this exquisite condo your new home. Schedule a viewing today and experience the best of Gaithersburg living!
- Type:
- Single Family
- Sq.Ft.:
- 1,126
- Status:
- Active
- Beds:
- 2
- Year built:
- 1967
- Baths:
- 2.00
- MLS#:
- MDMC2134452
- Subdivision:
- Diamond Farm
ADDITIONAL INFORMATION
Amazing Condo for Sale in Gaithersburg! Spacious 2nd floor 2BR/2FB unit with over 1126 Square FT. Large rooms with plenty of natural lighting. Open Dining Room and Living Room combo connected to nice balcony. Carpet throughout the unit with hardwood floor underneath. New Floor on Kitchen. Additional storage room included. Laundry in the building basement. Assigned 1 parking space with plenty of visitor parking either on-street or off-street. ALL UTILITIES INCLUDED! Great location near shops, restaurants, grocery stores, and professional centers. Easy access to I-270 & convenient for commuters! Community amenities includes: Pool, Tennis Court, and Playground.
$1,100,000
423 Greenebaum Lane Gaithersburg, MD 20878
- Type:
- Single Family
- Sq.Ft.:
- 4,908
- Status:
- Active
- Beds:
- 7
- Lot size:
- 0.16 Acres
- Year built:
- 2015
- Baths:
- 5.00
- MLS#:
- MDMC2133272
- Subdivision:
- Watkins Mill Town Center
ADDITIONAL INFORMATION
Luxury defined in this exceptional property Enjoy the quiet seclusion nestled in a nice community back to wood, this is a home of distinction. The desirable floor plan with approximately 5000+ sqft of living space offers 6,7 brs 4.5 baths, luxuries include oversized gourmet kitchen open to the family room with granite counters, center island, stainless steel MIELE appliances, large pantry, a formal dining room with wet bar, living room, expansive family room with gas fireplace, hardwood flooring thru out main level, open concept great for entertaining, extended morning room ( breakfast room, sunroom). On the upper level the master bedroom suite opens to a balcony leading out to a tranquil setting great for a summer night glass of wine or morning cup of coffee with spectacular view of wood, laundry room and 4 others generous size bedrooms. The lower-level walkout basement has additional 2 bedrooms great for in law/au pair, with 2 full bath and a laundry area, open space can be used as a theater, a golf simulator and much more storage area. Outdoor entertainment includes a large TREK deck with gas connection for outdoor kitchen BBQ grill. SOLAR ENERGY , Over 300K in upgrade. Don't miss the opportunity to see this rare unit for sale in the area.
- Type:
- Single Family
- Sq.Ft.:
- 2,852
- Status:
- Active
- Beds:
- 4
- Lot size:
- 0.26 Acres
- Year built:
- 1977
- Baths:
- 4.00
- MLS#:
- MDMC2134202
- Subdivision:
- Westleigh
ADDITIONAL INFORMATION
- Type:
- Single Family
- Sq.Ft.:
- 1,799
- Status:
- Active
- Beds:
- 3
- Year built:
- 1995
- Baths:
- 2.00
- MLS#:
- MDMC2133776
- Subdivision:
- Timberbrook Codm
ADDITIONAL INFORMATION
Step into modern comfort with this 3-bedroom, 2-bathroom gem at 115 Timberbrook Lane, Unit 302, Gaithersburg, MD. Spanning almost 1,800 square feet across two levels, this home effortlessly blends contemporary style with timeless charm. As you enter, you'll be greeted by an open layout on the main level, seamlessly connecting the living, dining, and kitchen areas. The kitchen is equipped with modern appliances and the convenience of a washer and dryer on the upper level makes everyday living a breeze. On the first floor you'll find two bedrooms, each offering plenty of space and natural light. The primary bedroom boasts a private en-suite bathroom, providing a peaceful retreat. The other bedroom shares access to a well-appointed bathroom. On the upper level, the expanding space offers a third bedroom, loft, washer and dryer closet, huge walk in storage closet and recessed desk area. This home is complete with air conditioning for year-round comfort and a cozy fireplace in the living area. Conveniently located within a well-maintained building, residents can take advantage of the laundry facilities, adding an extra layer of convenience to daily life. Located minutes to Crown, Rio, 270/370, 200 and Kentlands - close to the shopping center with Starbucks, supermarket, and restaurants. Plenty of parking for you and your guests. Overlooks lake and Isaac Walton Forest Preserve. Don't miss out on the chance to call this stylish Gaithersburg residence your own. Reach out today to schedule a private tour and experience the relaxed atmosphere of this home.
- Type:
- Single Family
- Sq.Ft.:
- 2,798
- Status:
- Active
- Beds:
- 5
- Lot size:
- 0.34 Acres
- Year built:
- 1973
- Baths:
- 3.00
- MLS#:
- MDMC2126132
- Subdivision:
- Dufief
ADDITIONAL INFORMATION
Welcome to this lovely completely updated 5 bedroom, 3 full bathroom ranch style home with 2800 square feet of living space in sought-after DuFief community and located in the highly acclaimed Wootton School District. On 1/3 acre, this nicely landscaped property backs to trees and offers a stunning view of woods as well as privacy. As you step inside this wonderful home, you will soon discover that most of your daily living functions can take place on the main level. This home has an easy living, flowing floorplan with a large primary bedroom and beautiful ensuite bathroom (completely renovated in 2022) on the main level in addition to 2 other bedrooms and a 2nd full bath with a large insulated soaking tub (renovated in 2018). A spacious living room and dining area overlook a large back deck which looks on to Muddy Branch Stream Park. The Greenway trail, great for biking and hiking, is located just steps outside the backyard. The house features a wonderful, updated country kitchen with granite counters, stainless steel appliances (all new 2018-2024), an eat-in casual dining area and a wood burning fireplace (chimney liner replaced in 2018). Downstairs are 2 additional large bedrooms, a recently updated 3rd full bathroom and a huge recreation (renovated in 2024), large storage area and a separate laundry room with walkout door to side and back yard. There are 2 decks, one large deck to the back with doors off living room and primary bedroom. The other deck is off the kitchen and features a canopy covered sitting area and leads down to a large fenced in yard. Most of the house features worry free luxury vinyl plank flooring installed in 2018, with high quality carpet in the upstairs bedrooms (2018). The HVAC system was replaced in 2022, water heater in 2021, roof, gutters and siding in 2019, and driveway resurfaced in 2023. The entire interior of the home has been freshly painted. Besides the basement storage room, the house has an exterior storage area and storage racks installed in the garage. This home is truly move-in ready. DuFief is located just minutes from recreation, pools and shopping, and restaurants in the Kentlands, Rio and Crown areas. Conveniently located to commuting routes on I-270, Intercounty Connector (Rt 200) and a short drive away from Shady Grove metro station. This beautiful property is a rare gem â schedule your private tour today.
- Type:
- Single Family
- Sq.Ft.:
- 2,400
- Status:
- Active
- Beds:
- 3
- Lot size:
- 0.05 Acres
- Year built:
- 2000
- Baths:
- 3.00
- MLS#:
- MDMC2132870
- Subdivision:
- Lakelands
ADDITIONAL INFORMATION
Gorgeous, spacious, and full of beautiful updates. Brazilian cherry floors flow from the entry foyer through a main level with generous rooms and abundant natural light. The large living room features upgraded moldings and a big bay window and adjoins the generous dining room. The chefâs kitchen sparkles with granite countertops, stainless steel appliances, and white cabinetry. The family room features a gas burning fireplace, Palladian windows, and egress to the pretty patio and garage. This level also includes a lovely powder room and a convenient coat closet. Upstairs, the luxury primary suiteâs special features include two walk-in closets and an updated en-suite full bath with granite countertops, custom cabinets with soft-close drawers, a glass-enclosed shower with custom tile, and decorator lighting and fixtures. The separate landing area is large and bright and offers the perfect spot for a home office. This level also includes the laundry room and linen closet. The second upper level has a versatile family room area plus two big bedrooms, each with a roomy walk-in closet and private vanity area, and the second full bath. Outside, the pretty patio offers a perfect spot to relax and entertain and the lovely, low-maintenance landscaping provides the perfect amount of garden space. The two-car garage has a convenient single-bay plus pull down access to attic storage. Recent updates include the HVAC (2020), water heater (2023), and the washer and dryer (2023). Together with a fabulous location facing a picturesque park and with quick access to the countless shopping, dining, recreation, and entertainment options this sought-after and award-winning community has to offer, this home has it all!
- Type:
- Single Family
- Sq.Ft.:
- 2,720
- Status:
- Active
- Beds:
- 4
- Lot size:
- 0.03 Acres
- Year built:
- 1993
- Baths:
- 4.00
- MLS#:
- MDMC2130248
- Subdivision:
- Kentlands Hill District
ADDITIONAL INFORMATION
Discover refined living in this 3 level 4-bedroom townhome in Kentlands, Gaithersburg, MD. It features 2 full and 2 half baths, a 1-car garage, and elegant interiors. The Kentlands community offers lush parks, diverse dining, and shops, fostering a strong sense of community. Enjoy the convenience of nearby roadways for easy commuting. Embrace a lifestyle where luxury meets connectivity in this beautiful townhomeânew steel roof. Home is a brief 2-minute walk to the pool *Note* Photos are dated and do not show recent upgrades including upgraded countertops and flooring. New photos are coming soon.
- Type:
- Single Family
- Sq.Ft.:
- 901
- Status:
- Active
- Beds:
- 1
- Year built:
- 2002
- Baths:
- 1.00
- MLS#:
- MDMC2133606
- Subdivision:
- Lakelands Ridge
ADDITIONAL INFORMATION
Welcome to your sunlit sanctuary in Lakelands Ridge! This charming 1-bedroom condo boasts a wealth of features that make it a standout choice for your next home. As you step inside, you're greeted by a large Living Room and Dining Room, offering ample space for entertaining guests or simply relaxing in the abundant natural light. One of the highlights of this condo is the versatile Sunroom, perfect for use as an office, den, or simply a cozy retreat to soak in the sunshine. The White Euro kitchen is a chef's dream, with 42" cabinets providing plenty of storage, a gas stove for precision cooking, and generous counter space for meal preparation. The spacious Bedroom is a retreat unto itself, complete with a walk-in closet and additional storage space, ensuring that you'll have room for all your belongings. The well-appointed Bathroom features a convenient shower/tub combo with a sleek glass enclosure. Plus, there's a washer/dryer for your convenience, making laundry day a breeze. For added convenience, this condo includes a separately deeded storage closet. Situated in a wonderful elevator building with a lovely lobby and secured entrance, you'll feel right at home in this peaceful community surrounded by trees. Lakelands Ridge residents also enjoy access to a community pool, perfect for cooling off on hot summer days. Plus, with its close proximity to Kentlands Town Center, you'll have a wealth of dining, entertainment, and shopping options right at your fingertips. Conveniently located near 270 and the ICC, commuting is a breeze from this desirable location. Don't miss out on the opportunity to make this special home your ownâschedule a showing today!
© BRIGHT, All Rights Reserved - The data relating to real estate for sale on this website appears in part through the BRIGHT Internet Data Exchange program, a voluntary cooperative exchange of property listing data between licensed real estate brokerage firms in which Xome Inc. participates, and is provided by BRIGHT through a licensing agreement. Some real estate firms do not participate in IDX and their listings do not appear on this website. Some properties listed with participating firms do not appear on this website at the request of the seller. The information provided by this website is for the personal, non-commercial use of consumers and may not be used for any purpose other than to identify prospective properties consumers may be interested in purchasing. Some properties which appear for sale on this website may no longer be available because they are under contract, have Closed or are no longer being offered for sale. Home sale information is not to be construed as an appraisal and may not be used as such for any purpose. BRIGHT MLS is a provider of home sale information and has compiled content from various sources. Some properties represented may not have actually sold due to reporting errors.
Gaithersburg Real Estate
The median home value in Gaithersburg, MD is $385,600. This is lower than the county median home value of $441,500. The national median home value is $219,700. The average price of homes sold in Gaithersburg, MD is $385,600. Approximately 49.69% of Gaithersburg homes are owned, compared to 45.46% rented, while 4.85% are vacant. Gaithersburg real estate listings include condos, townhomes, and single family homes for sale. Commercial properties are also available. If you see a property you’re interested in, contact a Gaithersburg real estate agent to arrange a tour today!
Gaithersburg, Maryland 20878 has a population of 67,417. Gaithersburg 20878 is less family-centric than the surrounding county with 30.06% of the households containing married families with children. The county average for households married with children is 37.55%.
The median household income in Gaithersburg, Maryland 20878 is $85,773. The median household income for the surrounding county is $103,178 compared to the national median of $57,652. The median age of people living in Gaithersburg 20878 is 35.7 years.
Gaithersburg Weather
The average high temperature in July is 85 degrees, with an average low temperature in January of 27 degrees. The average rainfall is approximately 43.7 inches per year, with 17.1 inches of snow per year.
