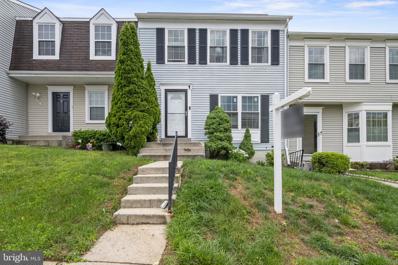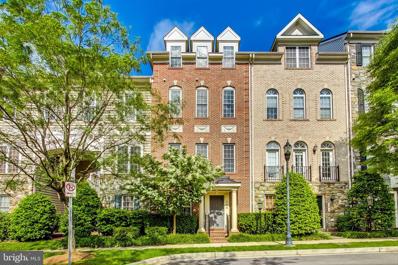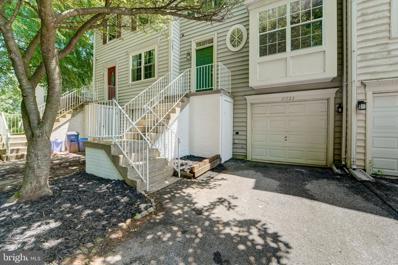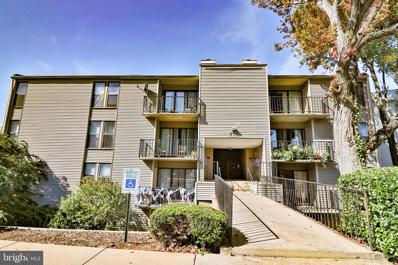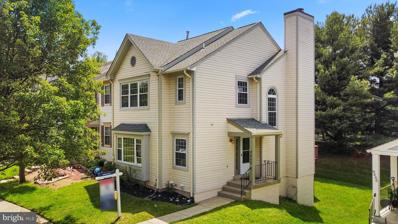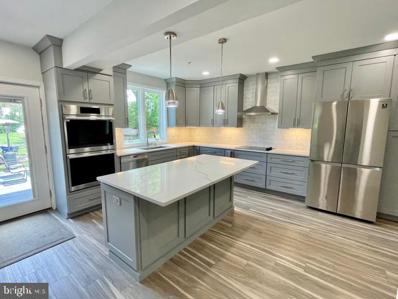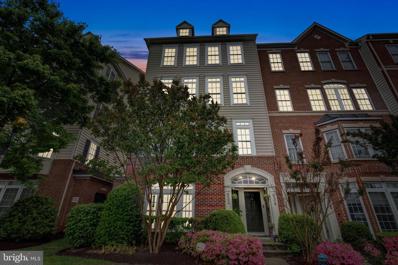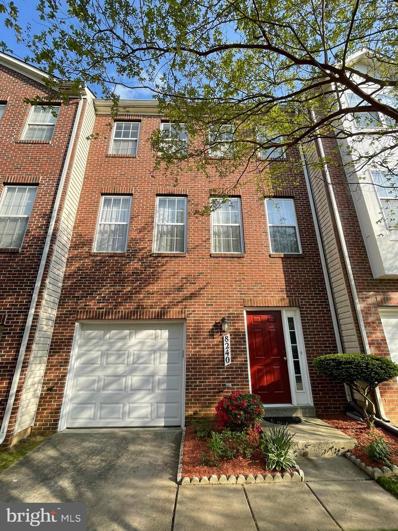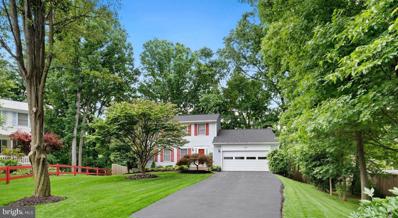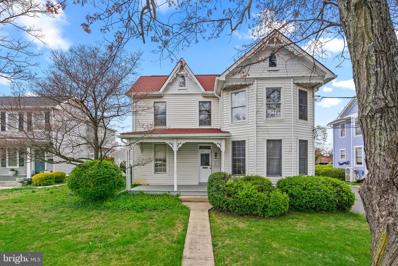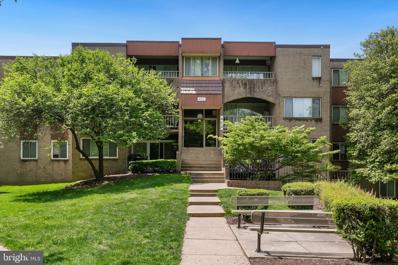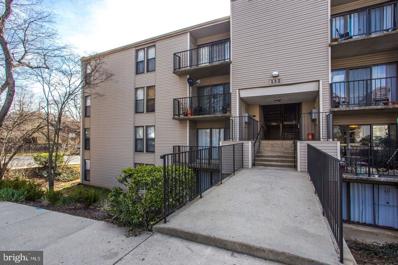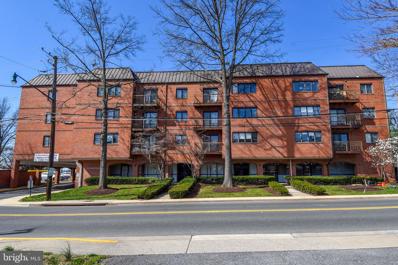Gaithersburg MD Homes for Sale
- Type:
- Single Family
- Sq.Ft.:
- 1,260
- Status:
- NEW LISTING
- Beds:
- 3
- Lot size:
- 0.04 Acres
- Year built:
- 1984
- Baths:
- 4.00
- MLS#:
- MDMC2133266
- Subdivision:
- Audubon Square
ADDITIONAL INFORMATION
Welcome to 503 Mandolin Ct, a beautifully maintained townhome nestled in the heart of Gaithersburg. This delightful residence offers a perfect blend of comfort, style, and convenience, making it an ideal place to call home. This home boasts a generous floor plan with ample space for both relaxation and entertaining. The living room is bright and airy, featuring large windows that flood the space with natural light. The home offers three spacious bedrooms, each designed with comfort in mind. The master suite is a true retreat with a private en-suite bathroom and ample closet space. The well-appointed kitchen is a chefâs dream, equipped with stainless steel appliances, granite countertops, and plenty of cabinet space. Enjoy casual meals in the cozy breakfast nook or dine formally in the adjacent dining area. Top level vinyl floors two years old, tile floors on top level are three years old, hardwood floors eight years old, and basement floors four years old. This home is just minutes away from shopping, dining, and entertainment options. Enjoy easy access to major highways 355 and 270 and public transportation. Donât miss the opportunity to own this wonderful home in a sought-after location. Schedule a tour today and discover the charm and convenience of 503 Mandolin Ct. **Solar panel lease on property, panels convey more details in agent disclosures**
- Type:
- Single Family
- Sq.Ft.:
- 3,608
- Status:
- NEW LISTING
- Beds:
- 4
- Lot size:
- 0.04 Acres
- Year built:
- 2007
- Baths:
- 4.00
- MLS#:
- MDMC2134232
- Subdivision:
- Hidden Creek
ADDITIONAL INFORMATION
Discover the epitome of spacious luxury living in this exceptional home, one of the largest models in the coveted Hidden Creek community. With over 3500 square feet of finished living space, this residence offers a perfect blend of elegance and comfort. Boasting 4 bedrooms, 3.5 baths, and a 2-car garage, this home provides ample space for the flexible living. Step inside to be greeted by the grandeur of high ceilings, multiple porches, and a private back deck, creating an inviting ambiance for both indoor and outdoor living. The updated kitchen is a chef's delight, featuring a stylish island, granite countertops, and stainless steel appliances that elevate the cooking experience. The flexible entry level den provides the perfect space for a home office or additional living area, catering to the needs of modern living. This home is perfectly positioned in a prime location, offering easy access to major commuter routes and being in close proximity to the thriving Gaithersburg area. Additionally, its proximity to the eventual Lakeforest Mall redevelopment adds an exciting dimension to the property's appeal. Don't miss the chance to make this remarkable property your own and experience the best of upscale living in a vibrant and evolving community.
- Type:
- Single Family
- Sq.Ft.:
- 1,760
- Status:
- NEW LISTING
- Beds:
- 3
- Lot size:
- 0.03 Acres
- Year built:
- 1994
- Baths:
- 3.00
- MLS#:
- MDMC2133684
- Subdivision:
- Mineral Springs Vill Th
ADDITIONAL INFORMATION
**OFFER DEADLINE: MONDAY, JUNE 3 @ 3:00 PM**Welcome to this 3-bedroom, 2.5-bathroom townhome, complete with a one-car garage, tucked away on a dead end street, yet so convenient to everything! As you step inside, you'll be greeted by a spacious living room featuring a charming bay window that adds natural light. The open-concept kitchen and dining area are ideal for both everyday meals and entertaining guests. The kitchen boasts modern appliances, ample counter space, and cabinetry for all your culinary needs. Adjacent to the dining area, sliding glass doors lead you to a BRAND NEW deck, providing an excellent spot for outdoor dining, relaxation, and hosting gatherings. A convenient powder room on this level adds to the home's practicality. Ascending to the upper level, you'll discover a spacious primary suite designed for ultimate comfort. This retreat features soaring ceilings, a generous walk-in closet and a private bathroom equipped with dual sinks for added convenience and elegance. Two additional bedrooms on this level share a full bathroom located in the hallway, ensuring comfort and privacy for all residents. The fully finished, walkout basement expands your living space, offering a versatile area that can be used as a family room, home office, gym, or entertainment area. Outside, the fenced-in backyard provides a private oasis, perfect for gardening, outdoor activities, or simply unwinding after a long day. HVAC 2018 and Water Heater 2017. This is a commuter's dream! Less than 10 minutes to Shady Grove Metro. Easily hop on I-370, I-270 and the ICC. Close to public bus service too. Shopping, dining, recreation and entertainment all within 10 minutes. With Giant Food only one mile away, grocery shopping is a breeze. Enjoy Rio Lakefront, Downtown Crown, Laytonsville's Blue Mash Golf Course and Olney's Lone Oak Farm, just to name a few!
- Type:
- Single Family
- Sq.Ft.:
- 788
- Status:
- Active
- Beds:
- 1
- Year built:
- 1974
- Baths:
- 1.00
- MLS#:
- MDMC2133406
- Subdivision:
- Fireside
ADDITIONAL INFORMATION
Spacious 788SF - 1 bedroom plus den, open concept layout! Modern updates throughout this unit includes luxury vinyl plank flooring throughout, tiled kitchen, white shaker cabinets, granite countertops w/backsplash and stainless steel appliances. Naturally-lit unit with top floor balcony views. Conveniently located near 270/370. Ready move-in! Please be sure to check out the virtual tour!
- Type:
- Townhouse
- Sq.Ft.:
- 1,905
- Status:
- Active
- Beds:
- 3
- Lot size:
- 0.05 Acres
- Year built:
- 1989
- Baths:
- 4.00
- MLS#:
- MDMC2128480
- Subdivision:
- Flower Hill
ADDITIONAL INFORMATION
****OPEN HOUSE CANCELLED****OFFER ACCEPTED Welcome to your dream home in the charming Flower Hill neighborhood! This stunning end unit townhome boasts 3 bedrooms, 2 full baths, and 2 half baths, ensuring ample space for comfortable living. Step inside to discover a beautifully refreshed interior featuring luxury vinyl plank flooring and freshly painted walls, creating a modern and inviting atmosphere. The bathrooms have been thoughtfully updated to offer both style and functionality, while the kitchen exudes elegance with stainless steel appliances- including a new range- granite countertops, and solid wood cabinetry. Entertain with ease in the spacious living room or step outside to the deck to enjoy outdoor dining or simply unwind amidst the serene surroundings. The upstairs has 3 bedrooms and 2 full bathrooms, including a large primary bedroom, complete with a walk-in closet and a fully updated en-suite bath. The fully finished basement provides additional living space and features a cozy wood-burning fireplace, perfect for chilly evenings. This home offers access to the Flower Hill community amenities, including a pool, tennis and basketball courts, and tot lots, providing endless opportunities for recreation and relaxation a short distance from your front door.. Plus, you'll love the convenience of being close to shopping and restaurants, with everything you need just a short distance away. With its move-in ready condition and the community amenities this townhome offers the perfect blend of comfort and sophistication. Don't miss the opportunity to make it yours today!
- Type:
- Single Family
- Sq.Ft.:
- 3,346
- Status:
- Active
- Beds:
- 6
- Lot size:
- 0.41 Acres
- Year built:
- 1921
- Baths:
- 5.00
- MLS#:
- MDMC2132370
- Subdivision:
- Meems Add
ADDITIONAL INFORMATION
This is a JEWEL in the heart of Gaithersburg. FULLY RENOVATED Top to Bottom. Very Spacious 6 bedrooms/5 full baths Colonial. Lots of New Features including: New architectural asphalt roof & gutters, expanded 8 car spaces driveway, new efficiency windows and doors, new Kitchen w/ stainless steel energy efficiency appliances, island, quartz counter-tops "Calaccata Ultra", new engineered wood flooring entire main and upper level, fully new bathrooms with quartz counters, ceramic floors and mosaic tiles, entire basement new LVT waterproof flooring, new Heavy-Up 200 Amp electric panel, new HVAC system, recessed LED lighting throughout the house, basement recreation room, 2 separate finished Laundry-rooms (basement Stack-Up units) & (upper-floor will include individual washer & dryer, and Stainless Steel laundry-tub). This gorgeous very well located home won't last for too long in the market. It can be yours to enjoy for the years to come.
- Type:
- Townhouse
- Sq.Ft.:
- 1,868
- Status:
- Active
- Beds:
- 3
- Year built:
- 2007
- Baths:
- 3.00
- MLS#:
- MDMC2131848
- Subdivision:
- Hidden Creek
ADDITIONAL INFORMATION
Step into this radiant townhome nestled in the heart of Hidden Creek! As you cross the threshold, bask in the abundance of sunlight streaming through the NEW windows, illuminating the inviting open floor plan adorned with elegant hardwood flooring. The lower level beckons with its expansive windows, a chef's delight kitchen equipped with brand new, sleek stainless steel appliances, luxurious granite countertops, and a lengthy bar-top with cozy stool seating. Convenience is key with a spacious one-car garage and driveway accessible from the main level where you can fit another car. Retreat to the primary bedroom sanctuary boasting not one, but two walk-in closets, panoramic wall-to-wall windows, and a spa-like en suite bath. Journey down the hall to discover two additional bedrooms, one of which opens onto a charming oversized deck. Upstairs, a full bath and laundry room offer practicality and ease. Embrace the community's amenities, including tot lots, scenic trails, a sparkling swimming pool, and a welcoming clubhouse. Commuting is a breeze with swift access to the Shady Grove Metro, I-270/I-370, and the ICC. Indulge in nearby shopping and dining hotspots. Seize this extraordinary opportunity to call this remarkable residence home!
- Type:
- Single Family
- Sq.Ft.:
- 1,584
- Status:
- Active
- Beds:
- 3
- Lot size:
- 0.04 Acres
- Year built:
- 2002
- Baths:
- 4.00
- MLS#:
- MDMC2130116
- Subdivision:
- Mineral Springs Vill Th
ADDITIONAL INFORMATION
Move in Ready. Rush right over to see this Beautiful, Spacious and Bright brick colonial 3-level 3 BRs/2FB/2HB in Magruder school district has been meticulously maintained with 1-Car Garage, Driveway and Two parking Permits, Huge Deck and Big Brick Patio with Spacious kitchen and 42â Cabinets with Backsplash, 9â Ceilings. Perfect move-in condition: Freshly Painted Throughout, New Carpet, New Granite Countertop, Sink, Faucets and Hardware, bathrooms with new faucets and mirrors, new engineered hardwood for the front foyer, 6 new smoke & CO detectors (2024), Air Conditioner (2021), Fridge and Washing Machine (2020). This home is located at a Great Location: Near bus stops with 3 bus routes (57, 60 and 64), 2.5 miles to Shady Grove Metro/370/270/ICC, 1/2 mile to Giant/Flower Hill shopping. Upper County Community Center with outdoor pool, gym, picnic areas and tennis courts. No City Tax. Last year of Front Footage. Priced to sell. Hurry Up. It will not last. Ready for You to call it Home.
- Type:
- Single Family
- Sq.Ft.:
- 2,724
- Status:
- Active
- Beds:
- 4
- Lot size:
- 0.27 Acres
- Year built:
- 1984
- Baths:
- 4.00
- MLS#:
- MDMC2127272
- Subdivision:
- Brighton Highlands
ADDITIONAL INFORMATION
This lovingly cared for and well-built home sits prominently on a quiet, private lot at the end of a cul-de-sac. Situated back from the street, its wide sweeping driveway and exceptional landscaping set it apart in this quiet enclave. Mature trees, multiple garden beds, rail fencing plus high stockade fencing, a paved patio with picnic table will enhance your enjoyment of this home. Meticulously maintained and upgraded, it features a thoughtfully designed and renovated lower level with bedroom, full bath, walk-out French doors, cedar closet, work room, built-ins, lots of storage, recessed lights and large family/rec room. The master bedroom includes a walk-in closet, second closet and renovated master bath. Eat-in kitchen has a walk-in pantry. The oversized (20x20) two-car garage with new door, key pad and high epoxy floor (2022) offers plenty of room for shelving and storage and provides direct entry into the home. Additional home updates include new roof with self-cleaning gutters (2019), stockade fence (2021), slate gray stone patio extension (2021), new kitchen recessed lighting, countertops, sink, faucet and disposal (2022).
- Type:
- Single Family
- Sq.Ft.:
- 2,954
- Status:
- Active
- Beds:
- 5
- Lot size:
- 0.45 Acres
- Year built:
- 1915
- Baths:
- 4.00
- MLS#:
- MDMC2126864
- Subdivision:
- Gaithersburg Town
ADDITIONAL INFORMATION
Located in Olde Towne Gaithersburg this 1912 Victorian is zoned Central Business District. It features an 1,854 sq ft 2-level commercial space that features ramp access, reception desk, flexible work spaces & two half baths. Most recently used as a chiropractors office. It also has a spacious 1,100 square foot 2BR/2BA apartment that is completely seperate from the commercial space. The apt features a private outdoor deck area, rear entrance, high ceilings & tons of natural light. Flexible space could be great investment or opportunity for a business owner who wants to live on-site in the apt or use the apt as an income generator. Driveway leads to large parking lot that accommodates 10+ cars.
- Type:
- Single Family
- Sq.Ft.:
- 1,349
- Status:
- Active
- Beds:
- 3
- Year built:
- 1976
- Baths:
- 2.00
- MLS#:
- MDMC2126102
- Subdivision:
- Villa Ridge Sec 3 Codm
ADDITIONAL INFORMATION
*** BACK, BETTER, AT IMPROVED PRICE! *** Move-In Ready! Welcome to your new home in the vibrant Villa Ridge community of Gaithersburg! Nestled within this sought-after area, this charming condo unit boasts three spacious bedrooms and two full baths, offering ample space for comfortable living. Located on the top third floor, this unit enjoys an abundance of sunlight, illuminating the laminate and wood flooring that adds a touch of elegance to the living areas. Upon entering, you'll be greeted by the inviting living room which opens out to a sizable balcony for daily enjoyment of open space tranquility. The galley kitchen and breakfast nook are a true delight for any home chef. The home comes complete with its own washer and dryer. Convenience is key with two assigned parking spaces and a dedicated in-building storage space. Say goodbye to the hassle of searching for parking and hello to the ease of having your belongings readily accessible. One of the standout features of this property is the all-inclusive condo fee, which covers electricity and water. Amenities within walking distance? Community pool, tennis and basketball courts, to name a few. Situated in close proximity to the popular Montgomery Village and downtown Rockville, residents have easy access to a wide array of shopping, dining, and entertainment options. Additionally, with bus stops just outside the community and short drives to ICC-200 and I-270 exits, commuting is a breeze. This is a perfect blend of comfort, convenience, and stress-free living!
- Type:
- Single Family
- Sq.Ft.:
- 788
- Status:
- Active
- Beds:
- 1
- Year built:
- 1974
- Baths:
- 1.00
- MLS#:
- MDMC2124222
- Subdivision:
- Fireside
ADDITIONAL INFORMATION
The door address is #104. Beautiful, charming move-in ready condo unit. 1 Bedroom with Den, one bath. Stainless steel appliances. HVAC was replaced in 2015, Bedroom flooring laminate was replaced in 2018. All other updates since 2010. Very well-kept unit with a patio and storage unit. Two permitted parking spaces (2 permanent and 1 guest). Pet-friendly Building . Great Condo with all utilities (gas/water/electric) included in condo fee Pet. Close to Shopping and bus lines, and more
- Type:
- Single Family
- Sq.Ft.:
- 1,181
- Status:
- Active
- Beds:
- 2
- Year built:
- 1988
- Baths:
- 2.00
- MLS#:
- MDMC2123736
- Subdivision:
- None Available
ADDITIONAL INFORMATION
A fabulous, newly updated, two bedroom two full bath condo located in charming Old Town Gaithersburg. Enjoy visiting pubs, restaurants, shops and parks. Commuter MARC train and bus line is easily accessible. This spacious condominium features a primary bedroom with a large walk-in closet and a full bath. Second bedroom has access to the balcony and a full bath through the hallway. Features an updated kitchen, dining room, living room and a bonus room with access to the balcony that overlooks the courtyard. Recently painted and updated wall to wall carpeting. Solid brick secure building with unassigned garage parking, a parking lot, an elevator, lounge and extra storage room. Washer and dryer is in the unit.
© BRIGHT, All Rights Reserved - The data relating to real estate for sale on this website appears in part through the BRIGHT Internet Data Exchange program, a voluntary cooperative exchange of property listing data between licensed real estate brokerage firms in which Xome Inc. participates, and is provided by BRIGHT through a licensing agreement. Some real estate firms do not participate in IDX and their listings do not appear on this website. Some properties listed with participating firms do not appear on this website at the request of the seller. The information provided by this website is for the personal, non-commercial use of consumers and may not be used for any purpose other than to identify prospective properties consumers may be interested in purchasing. Some properties which appear for sale on this website may no longer be available because they are under contract, have Closed or are no longer being offered for sale. Home sale information is not to be construed as an appraisal and may not be used as such for any purpose. BRIGHT MLS is a provider of home sale information and has compiled content from various sources. Some properties represented may not have actually sold due to reporting errors.
Gaithersburg Real Estate
The median home value in Gaithersburg, MD is $385,600. This is lower than the county median home value of $441,500. The national median home value is $219,700. The average price of homes sold in Gaithersburg, MD is $385,600. Approximately 49.69% of Gaithersburg homes are owned, compared to 45.46% rented, while 4.85% are vacant. Gaithersburg real estate listings include condos, townhomes, and single family homes for sale. Commercial properties are also available. If you see a property you’re interested in, contact a Gaithersburg real estate agent to arrange a tour today!
Gaithersburg, Maryland 20877 has a population of 67,417. Gaithersburg 20877 is less family-centric than the surrounding county with 30.06% of the households containing married families with children. The county average for households married with children is 37.55%.
The median household income in Gaithersburg, Maryland 20877 is $85,773. The median household income for the surrounding county is $103,178 compared to the national median of $57,652. The median age of people living in Gaithersburg 20877 is 35.7 years.
Gaithersburg Weather
The average high temperature in July is 85 degrees, with an average low temperature in January of 27 degrees. The average rainfall is approximately 43.7 inches per year, with 17.1 inches of snow per year.
