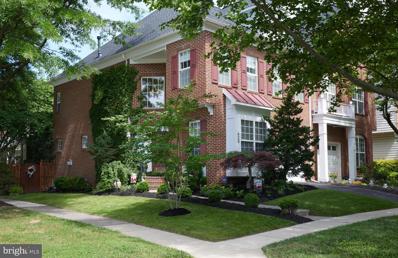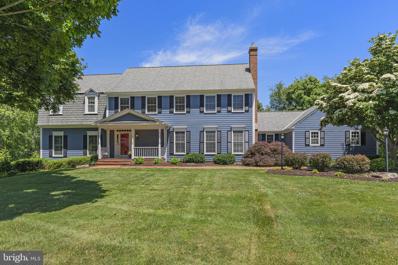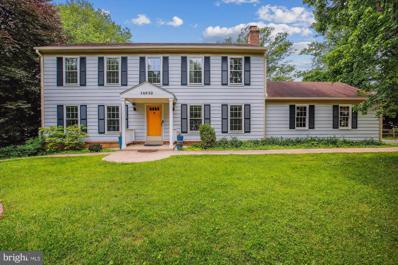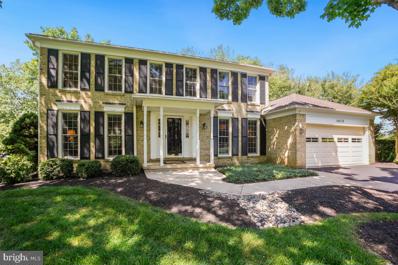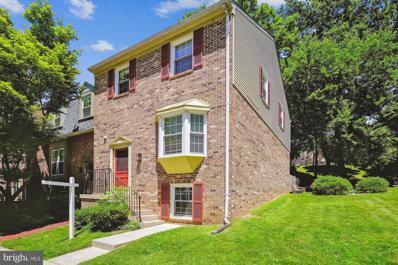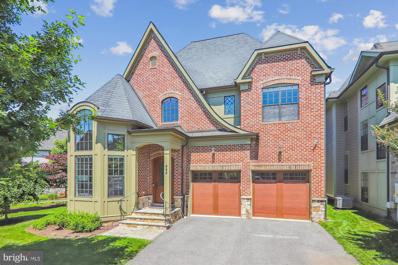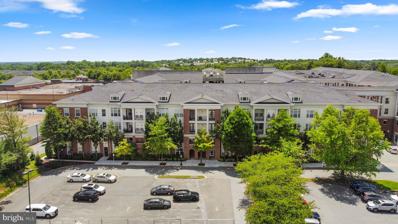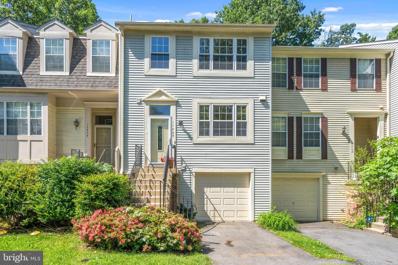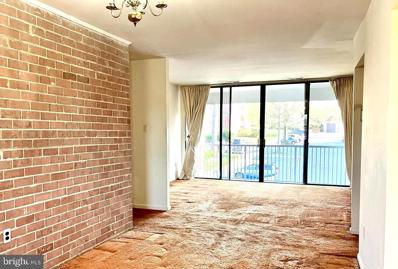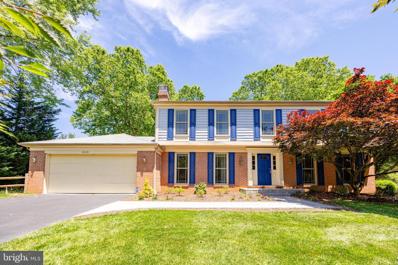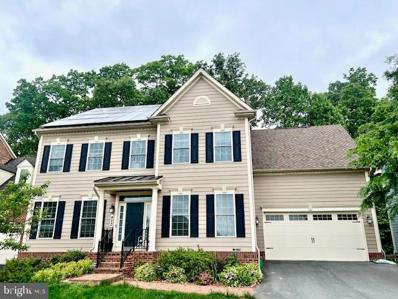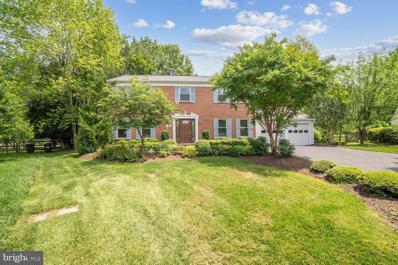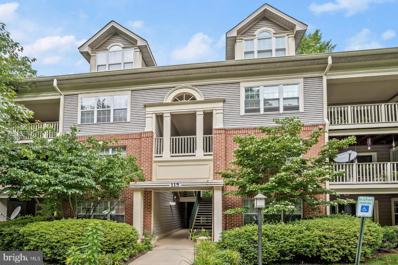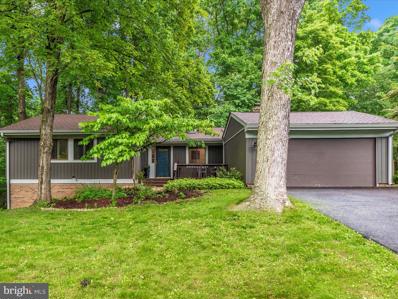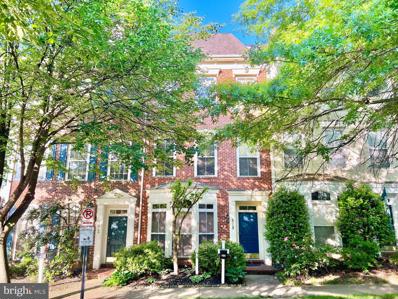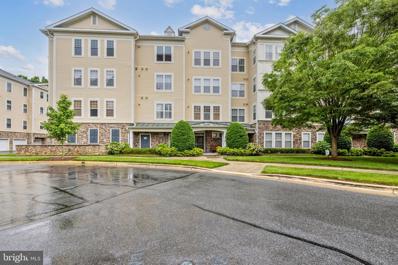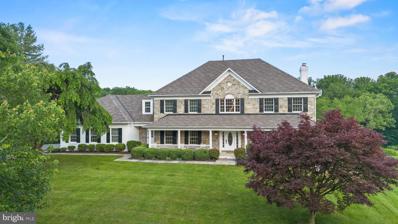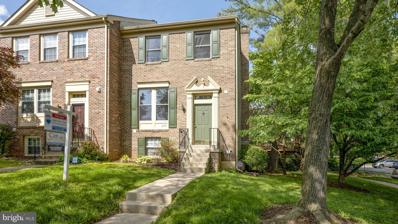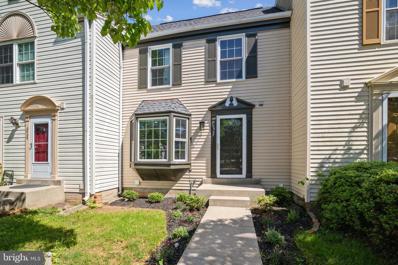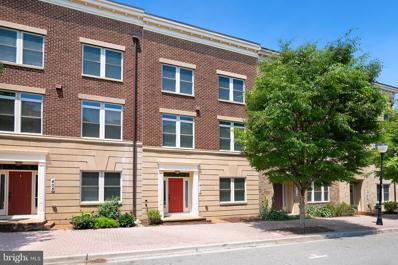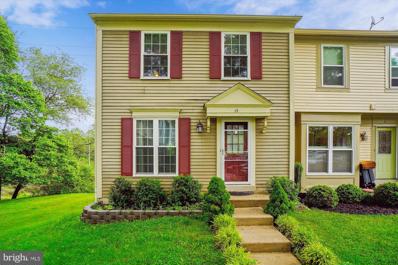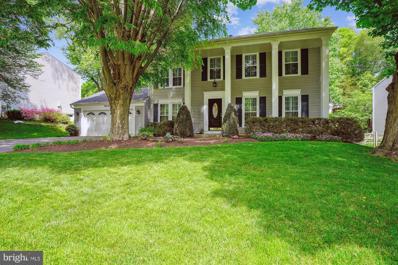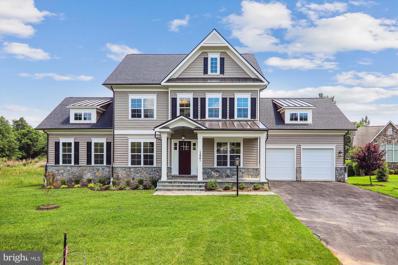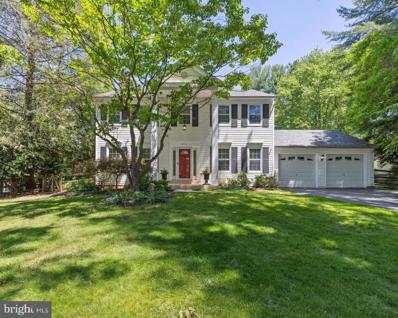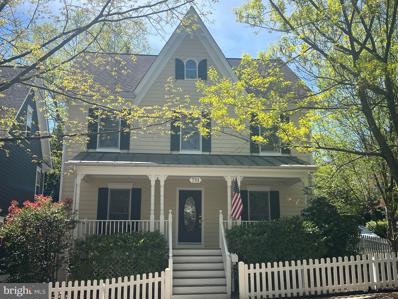Gaithersburg MD Homes for Sale
- Type:
- Townhouse
- Sq.Ft.:
- 3,345
- Status:
- NEW LISTING
- Beds:
- 3
- Lot size:
- 0.08 Acres
- Year built:
- 1999
- Baths:
- 4.00
- MLS#:
- MDMC2134754
- Subdivision:
- Quince Orchard Park
ADDITIONAL INFORMATION
This meticulously designed and renovated home in Quince Orchard Park is move-in ready and located directly across from the vibrant Kentlands community. Situated on a desirable corner lot, this home offers 3,438 square feet of meticulously maintained living space, featuring professionally landscaped front, side, and rear areas. Upon entering, guests are greeted by a gracious two-story foyer with hardwood flooring and a spiral staircase. The formal dining room and living room provide ample space for entertaining. Additionally, the large gourmet kitchen, designed for the family chef, boasts new wood cabinets, granite countertops, premium stainless steel appliances, a wine cooler, and a large pantry. The grand family room features a cozy gas fireplace flanked by built-in bookshelves. The second floor includes three spacious bedrooms with new floors, premium carpeting in the hall, and two beautifully remodeled bathrooms. The primary suite is highlighted with a walk-in closet, a large soaking tub, a glass-enclosed shower, elegant cabinetry, and luxury mahogany floors. The recently renovated lower level offers a large recreation room, an office/den and a full bath. Enjoy a private, fenced oasis in the backyard patio with a charming concrete pond and fountain. Additional updates include a fresh paint coat, a new roof in 2021, and a new hot water heater in 2023. Conveniently situated near The Kentlands, Astra Zeneca, The National Institute of Standards and Technology, I-270, Route 200, the Metro, and Mark Rail, this home seamlessly blends elegance, comfort, and a prime location, making it feel like a newly constructed residence.
- Type:
- Single Family
- Sq.Ft.:
- 4,869
- Status:
- NEW LISTING
- Beds:
- 4
- Lot size:
- 2.07 Acres
- Year built:
- 1988
- Baths:
- 4.00
- MLS#:
- MDMC2134716
- Subdivision:
- Bondbrook
ADDITIONAL INFORMATION
This impressive and meticulously maintained home on a manicured 2 acre lot in the distinguished Haddonfield Community offers over 5,500 square feet of elegant living space with an outside oasis of decks, patios and porches overlooking the breathtaking swimming pool and beautiful sunsets. As soon as you step into the foyer you are captivated by the charm and beauty of this home, with the high ceilings, designer details and gleaming hardwood floors. The walls of windows bring the outside in and fill every room with natural light. The main level is spacious, yet comfortable with a gourmet kitchen featuring a large center island, upgraded appliances, a butlers pantry and a huge sunlight breakfast room overlooking the grounds with glass doors leading to the back deck. The charming family room, separate formal dining room and step down elegant living room with triple French doors opening to the covered back porch are the perfect spots for entertaining. The main level is complete with a private study and a large mud room directly off of the 3 car garage. The elegant Owners' Suite is a room you will never want to leave featuring a renovated spa bathroom and a private upper 4-season sunroom with breathtaking views of the treetops and sunsets. There are three additional bedrooms and one remodeled full bathroom upstairs. The walkout lower level includes a second full kitchen, a full bathroom, a gym, a large rec room, a second washer/dryer and a sitting room opening to a covered patio. Outside will feel like a private retreat with breathtaking grounds complete with extensive landscaping and hardscaping, a large swimming pool (2008) with a summer auto-cover, a new trex deck (2020) and multiple patios and porches. Complete with 3 fireplaces, a 500 gallon propane heater, a 100 year roof (2006), replaced HVAC units (2014), replaced Anderson renewal windows (2006), and much more. This is truly a must see!
- Type:
- Single Family
- Sq.Ft.:
- 3,840
- Status:
- NEW LISTING
- Beds:
- 4
- Lot size:
- 0.4 Acres
- Year built:
- 1983
- Baths:
- 4.00
- MLS#:
- MDMC2134236
- Subdivision:
- Mills Farm
ADDITIONAL INFORMATION
This breathtaking property is an entertainerâs dream, full of special features that will surprise and delight, and has been expanded with a stunning three-story addition! This former model homeâs custom upgrades and recent improvements begin in the formal entry foyer with the custom hardwood floor with brick inlays and upgraded moldings and flow into the large living room and versatile dining room, which features built-ins flanking the wood-burning masonry fireplace with a custom marble hearth. The remodeled and extended kitchen boasts granite countertops, top-of-the-line stainless steel appliances, decorator backsplash, custom cabinetry, and an expansive granite-topped entertainment center featuring a bar sink and beverage fridges, and opens to the great room. One of this stunning homeâs most spectacular features, the showstopping custom-designed great room addition, has a soaring beamed ceiling with skylights and decorator lighted ceiling fans, panoramic views of the tree-bordered back yard through three walls of windows with 3-ply one-way glass, access to the sunny deck and picturesque gazebo, and a lofted overlook accessible by a custom-made spiral staircase and with an operable skylight. The great room adjoins the kitchen and main house through custom-mirrored pocket doors. This level also includes the updated powder room and the convenient laundry room with a window, plus access to the attached garage. Upstairs features more handsome hardwood floors throughout rooms that are large and bright, with windows added to allow for even more natural light. The primary suite includes recessed lighting, a decorator ceiling fan, additional window added to allow moon and sunset views, a huge system-designed, cedar-lined walk-in closet with a rose window, and an en-suite full bath with a Jacuzzi tub/shower, an operable skylight, new toilet, upgraded medicine cabinet, stained glass window and updated fixtures. The three additional bedrooms are roomy and bright with large closets, and the second full bath has been updated with glass tilework, mirror-set pocket door, new large medicine cabinet, stained glass window decorator shelf, fixtures and hardware. The updates and special features extend throughout the fully finished, walkout lower level. The versatile recreation room and big bonus room have been updated with engineered birch floors and the full bath includes built-ins and updated fixtures and new toilet. This level also offers plenty of space for storage including a large storage room and under-stair storage. The expansive workshop is the perfect spot to work on your favorite project or to expand storage, and is connected to the central heating and cooling system. Outside of this spectacular property offers more lovely spaces in which to relax and entertain, including the sunny deck and charming gazebo, the paver patio, the lovely front lawn seating area, landscaped gardens, and a fenced back yard with double gates added for convenience. Other special features include the attached, side-load garage with additional cabinet storage, updates to all major systems, pull-down stairs to attic storage, and a custom water management system - including a rain barrel. (please see improvements list for the full list of improvements). Along with its fantastic location close to countless shopping, dining, and entertainment options, local schools, and major commuter routes, this exceptional property has it all!
- Type:
- Single Family
- Sq.Ft.:
- 3,404
- Status:
- NEW LISTING
- Beds:
- 5
- Lot size:
- 0.35 Acres
- Year built:
- 1981
- Baths:
- 4.00
- MLS#:
- MDMC2134862
- Subdivision:
- Potomac Chase
ADDITIONAL INFORMATION
Welcome to 14516 Gallant Fox Lane! This stunning brick front single family home is located in the desirable Potomac Chase community in North Potomac. Situated on a lush .35 acre lot this home offers over 3,400 square feet of living space on 3 finished levels. The home has 5 bedrooms and 3.5 bathrooms with an attached 2 car garage. The main level boasts a welcoming entry with formal living and dining rooms featuring gleaming wood flooring throughout. There is also a main level study/office ideal for working from home and featuring floor to ceiling built-in shelving. The family room is the ideal place for gatherings and has a cozy brick wood burning fireplace and access to the exterior deck. The deck is made of durable Trex composite deck boards for ease of maintenance and enjoyment. The deck overlooks the mature tree line offering tons of privacy. The kitchen offers ample cabinetry, granite countertops, and a large eat-in area. The upper bedroom level includes a primary suite with a walk-in closet and ensuite bath. The ensuite bath is renovated to include a dual sink vanity and walk-in shower. The secondary bedrooms are all spacious and share a full bath. The lower level is fully finished with a huge rec room with a walk-out to the patio and backyard. The 5th bedroom is on this level and is perfect for multi-generational living or guests along with a full bath. There is a bonus room and a dedicated laundry/storage room as well. Have peace of mind knowing this home is well maintained with new HVAC 2020 with a 10 year warranty, Anderson Windows 2005, Roof 2017 with 50 year warranty. Located minutes to shopping, restaurants, local parks and schools. Schedule your showing today!
- Type:
- Townhouse
- Sq.Ft.:
- 2,184
- Status:
- NEW LISTING
- Beds:
- 3
- Lot size:
- 0.07 Acres
- Year built:
- 1979
- Baths:
- 4.00
- MLS#:
- MDMC2134944
- Subdivision:
- Shady Grove Village
ADDITIONAL INFORMATION
End Unit Townhome with 3 bedrooms, 2 full baths and 2 half baths in Shady Grove Village! Full renovated home in 2020 from top to bottom! Full Basement with bathroom!Freshly painted, A TV built in of your dreams and even comes with an Electric Car Charger put into one of the assigned parking spaces along with smart home technology throughout the entire house! Close to 10K of additional updates!
$1,825,000
444 Salk Circle Gaithersburg, MD 20878
- Type:
- Single Family
- Sq.Ft.:
- 5,572
- Status:
- NEW LISTING
- Beds:
- 5
- Lot size:
- 0.12 Acres
- Year built:
- 2016
- Baths:
- 6.00
- MLS#:
- MDMC2121808
- Subdivision:
- Crown Farm
ADDITIONAL INFORMATION
Rarely available "Estate Home" located in Downtown Crown, built in 2016 by award-winning builder Wormald Homes. Over roughly 5,900 finished square feet with upgrades throughout. Outdoor spaces include a screened-in porch and deck off the main level and a private roof terrace off the primary suite. One of the best lots in Crown Farm, featuring green space on two sides of the home. Enjoy luxury lifestyle, amenities and walkability of Downtown Crown. The grand two-story entrance features an elegant chandelier. Hardwood floors and 10-foot ceilings throughout. The gourmet kitchen features stainless steel appliances, granite countertops, a huge kitchen island and a walk-in pantry. Includes butlerâs pantry with wet bar. Great room with gas fireplace and access to the screen porch, deck and backyard. The formal dining room with a dropped ceiling features a Swarovski crystal chandelier and architectural pillars. Home office featuring a cathedral ceiling and Palladian windows. Mudroom with built-ins, powder room and coat closet complete main level. The upper-level primary bedroom features a 14-foot ceiling and two spacious walk-in closets with built-ins. The primary bath features two separate vanities, an oversized tub, a separate shower and a private commode. Three additional bedrooms, each with an en-suite bath and walk-in closet with built-ins. Upper-level laundry room with cabinets, sink and linen closet complete this level. The lower level opens to a recreation room with tile hardwood floors. The fifth bedroom features a dual-entry full bath, walk-in closet and easy access to the backyard. Bonus room with walk-in closet. Storage room and utility room complete this level. Crown Farm community amenities include The Retreat, outdoor pool, tennis court and playground. Conveniently located close to restaurants, shopping, commuter routes 270, 370, 200 and public transportation. Upgrades include: New Hot Water Heaterâ2024, Freshly painted interiorâ2024 (except bonus room), Exterior paintedâ2023, New Guttersâ2020, Geothermalâ2016, Custom built-ins in all closetsâ2016, Custom window treatments throughoutâ2016, Nuvo speakersâ2016 Visit the Interactive floor plan!
- Type:
- Single Family
- Sq.Ft.:
- 1,272
- Status:
- NEW LISTING
- Beds:
- 2
- Year built:
- 2005
- Baths:
- 2.00
- MLS#:
- MDMC2134798
- Subdivision:
- The Colonnade At Kentlands
ADDITIONAL INFORMATION
Welcome to your dream home! This beautifully renovated condo in The Colonnade at Kentlands offers luxury living in one of Gaithersburg's most sought-after communities. This unit has 2 large Bedrooms and 2 Full primary baths. This unit comes with 2 separately deeded parking spaces to be included in the sale. This unit has been meticulously updated with modern finishes, ensuring a fresh and contemporary living space. Enjoy the comfort of new bathrooms, featuring a walk-in shower in the main bedroom. All appliances including the washer and dryer have been updated within the past 1.5 years. New flooring, crown molding, wood base and fresh paint throughout the unit create a welcoming and pristine environment! This condo combines style, convenience, and comfort. The Colonnade at Kentlands offers a vibrant community atmosphere with numerous amenities, including a fitness center, swimming pool, and social spaces. You are just around the corner from all of the shopping and dining of the Kentlands, Crown and Rio, I-270 and so much more! Don't miss the opportunity to make this exquisite condo your new home. Schedule a viewing today and experience the best of Gaithersburg living!
- Type:
- Single Family
- Sq.Ft.:
- 1,386
- Status:
- NEW LISTING
- Beds:
- 4
- Lot size:
- 0.04 Acres
- Year built:
- 1985
- Baths:
- 3.00
- MLS#:
- MDMC2134628
- Subdivision:
- Potomac Ridge
ADDITIONAL INFORMATION
An amazing three-story townhouse in a fantastic end-loop community in a peaceful neighborhood. The utility constantly costs less than other homes. Fresh paint, new bedrooms' flooring, bathroom faucets, and toilets. custom wood kitchen, gutter with coverings, deck, and patio back to the trees. Large driveway and an attached one-car garage with additional free parking spaces in the driveway. With a playground, a community recreation center, a health trail, and a family-run pizza shop all within walking distance, this is the perfect place for families with kids of all ages. Attractive price and top-notch schools situated in a safe neighborhood within a posh residential area. The current owners have raised their children and grandchildren here for more than 30 years in a joyful existence. They took great care in maintaining this property and making all the necessary repairs and updates on a regular basis, such as HVAC, electrical, and plumbing check-ups. After moving to a 55+ community, they are now searching for a new owner who will cherish this house just as much as they did!
- Type:
- Single Family
- Sq.Ft.:
- 1,126
- Status:
- NEW LISTING
- Beds:
- 2
- Year built:
- 1967
- Baths:
- 2.00
- MLS#:
- MDMC2134452
- Subdivision:
- Diamond Farm
ADDITIONAL INFORMATION
Amazing Condo for Sale in Gaithersburg! Spacious 2nd floor 2BR/2FB unit with over 1126 Square FT. Large rooms with plenty of natural lighting. Open Dining Room and Living Room combo connected to nice balcony. Carpet throughout the unit with hardwood floor underneath. New Floor on Kitchen. Additional storage room included. Laundry in the building basement. Assigned 1 parking space with plenty of visitor parking either on-street or off-street. ALL UTILITIES INCLUDED! Great location near shops, restaurants, grocery stores, and professional centers. Easy access to I-270 & convenient for commuters! Community amenities includes: Pool, Tennis Court, and Playground.
- Type:
- Other
- Sq.Ft.:
- 2,371
- Status:
- NEW LISTING
- Beds:
- 4
- Lot size:
- 0.41 Acres
- Year built:
- 1981
- Baths:
- 4.00
- MLS#:
- MDMC2133330
- Subdivision:
- Potomac Chase
ADDITIONAL INFORMATION
Discover the charm of this exquisite Colonial home, perfectly situated in a tranquil North Potomac neighborhood, just minutes from shopping and major highways. This residence boasts a classic floor plan featuring 4 spacious bedrooms and 3.5 well-appointed bathrooms. The heart of the home is the inviting eat-in kitchen, complete with a breakfast and coffee bar, and ample cabinet space along with all stainless steel appliances and a brand new self steam cleaning oven! The formal dining room is ideal for hosting gatherings, complemented by an expansive living room. Cozy up by the traditional wood burning fireplace in the family room, which seamlessly flows into a stunning blue stone screened-in porch. Nature enthusiasts will delight in frequent deer sightings and a variety of birds and squirrels providing endless entertainment in the serene, large fenced in backyard. Retreat to the large Primary Suite, offering a private bathroom with dual vanities and two generous walk-in closets. The additional bedrooms are well-sized with ample closet space, and the full hallway bathroom features a double vanity, perfect for busy mornings. Gleaming chestnut-colored hardwood floors enhance the warm and inviting ambiance of the home. The 2-car garage conveniently leads to the mudroom/laundry area, complete with a half bath. The finished basement offers an ideal space for guests, featuring a full bath and abundant storage. Located within the top-rated Montgomery County Schools, this home is a rare find with no HOA fees. Donât miss this unique opportunity to make this beautiful Colonial your own! Recent Updates include... Fresh paint throughout the entire home (May 2024) Brand New Carpet on second level and basement (May 2024)new self steam cleaning oven (2024) Refrigerator (2 years old) new pavers on front entry way (2024) brand new landscaping including everblooming azalea's, New front fence and gates (2023) HVAC less than 5 years old, Windows (15 years) Newer Roof (about 10 years) *Professional Photos to come*
- Type:
- Single Family
- Sq.Ft.:
- 4,908
- Status:
- NEW LISTING
- Beds:
- 7
- Lot size:
- 0.16 Acres
- Year built:
- 2015
- Baths:
- 5.00
- MLS#:
- MDMC2133272
- Subdivision:
- Watkins Mill Town Center
ADDITIONAL INFORMATION
Luxury defined in this exceptional property Enjoy the quiet seclusion nestled in a nice community back to wood, this is a home of distinction. The desirable floor plan with approximately 5000+ sqft of living space offers 6,7 brs 4.5 baths, luxuries include oversized gourmet kitchen open to the family room with granite counters, center island, stainless steel MIELE appliances, large pantry, a formal dining room with wet bar, living room, expansive family room with gas fireplace, hardwood flooring thru out main level, open concept great for entertaining, extended morning room ( breakfast room, sunroom). On the upper level the master bedroom suite opens to a balcony leading out to a tranquil setting great for a summer night glass of wine or morning cup of coffee with spectacular view of wood, laundry room and 4 others generous size bedrooms. The lower level walkout basement has additional 2 bedrooms great for in law/au pair, with 2 full bath and a laundry area, open space can be used as a theater, a golf simulator and much more storage area. Outdoor entertainment includes a large TREK deck with gas connection for outdoor kitchen BBQ grill . SOLAR ENERGY. Don't miss the opportunity to see this rare unit for sale in the area.
- Type:
- Single Family
- Sq.Ft.:
- 2,852
- Status:
- NEW LISTING
- Beds:
- 4
- Lot size:
- 0.26 Acres
- Year built:
- 1977
- Baths:
- 4.00
- MLS#:
- MDMC2134202
- Subdivision:
- Westleigh
ADDITIONAL INFORMATION
- Type:
- Single Family
- Sq.Ft.:
- 1,799
- Status:
- NEW LISTING
- Beds:
- 3
- Year built:
- 1995
- Baths:
- 2.00
- MLS#:
- MDMC2133776
- Subdivision:
- Timberbrook Codm
ADDITIONAL INFORMATION
Step into modern comfort with this 3-bedroom, 2-bathroom gem at 115 Timberbrook Lane, Unit 302, Gaithersburg, MD. Spanning almost 1,800 square feet across two levels, this home effortlessly blends contemporary style with timeless charm. As you enter, you'll be greeted by an open layout on the main level, seamlessly connecting the living, dining, and kitchen areas. The kitchen is equipped with modern appliances and the convenience of a washer and dryer on the upper level makes everyday living a breeze. On the first floor you'll find two bedrooms, each offering plenty of space and natural light. The primary bedroom boasts a private en-suite bathroom, providing a peaceful retreat. The other bedroom shares access to a well-appointed bathroom. On the upper level, the expanding space offers a third bedroom, loft, washer and dryer closet, huge walk in storage closet and recessed desk area. This home is complete with air conditioning for year-round comfort and a cozy fireplace in the living area. Conveniently located within a well-maintained building, residents can take advantage of the laundry facilities, adding an extra layer of convenience to daily life. Located minutes to Crown, Rio, 270/370, 200 and Kentlands - close to the shopping center with Starbucks, supermarket, and restaurants. Plenty of parking for you and your guests. Overlooks lake and Isaac Walton Forest Preserve. Don't miss out on the chance to call this stylish Gaithersburg residence your own. Reach out today to schedule a private tour and experience the relaxed atmosphere of this home.
- Type:
- Single Family
- Sq.Ft.:
- 2,798
- Status:
- NEW LISTING
- Beds:
- 5
- Lot size:
- 0.34 Acres
- Year built:
- 1973
- Baths:
- 3.00
- MLS#:
- MDMC2126132
- Subdivision:
- Dufief
ADDITIONAL INFORMATION
Welcome to this lovely completely updated 5 bedroom, 3 full bathroom ranch style home with 2800 square feet of living space in sought-after DuFief community and located in the highly acclaimed Wootton School District. On 1/3 acre, this nicely landscaped property backs to trees and offers a stunning view of woods as well as privacy. As you step inside this wonderful home, you will soon discover that most of your daily living functions can take place on the main level. This home has an easy living, flowing floorplan with a large primary bedroom and beautiful ensuite bathroom (completely renovated in 2022) on the main level in addition to 2 other bedrooms and a 2nd full bath with a large insulated soaking tub (renovated in 2018). A spacious living room and dining area overlook a large back deck which looks on to Muddy Branch Stream Park. The Greenway trail, great for biking and hiking, is located just steps outside the backyard. The house features a wonderful, updated country kitchen with granite counters, stainless steel appliances (all new 2018-2024), an eat-in casual dining area and a wood burning fireplace (chimney liner replaced in 2018). Downstairs are 2 additional large bedrooms, a recently updated 3rd full bathroom and a huge recreation (renovated in 2024), large storage area and a separate laundry room with walkout door to side and back yard. There are 2 decks, one large deck to the back with doors off living room and primary bedroom. The other deck is off the kitchen and features a canopy covered sitting area and leads down to a large fenced in yard. Most of the house features worry free luxury vinyl plank flooring installed in 2018, with high quality carpet in the upstairs bedrooms (2018). The HVAC system was replaced in 2022, water heater in 2021, roof, gutters and siding in 2019, and driveway resurfaced in 2023. The entire interior of the home has been freshly painted. Besides the basement storage room, the house has an exterior storage area and storage racks installed in the garage. This home is truly move-in ready. DuFief is located just minutes from recreation, pools and shopping, and restaurants in the Kentlands, Rio and Crown areas. Conveniently located to commuting routes on I-270, Intercounty Connector (Rt 200) and a short drive away from Shady Grove metro station. This beautiful property is a rare gem â schedule your private tour today.
- Type:
- Single Family
- Sq.Ft.:
- 2,400
- Status:
- NEW LISTING
- Beds:
- 3
- Lot size:
- 0.05 Acres
- Year built:
- 2000
- Baths:
- 3.00
- MLS#:
- MDMC2132870
- Subdivision:
- Lakelands
ADDITIONAL INFORMATION
Gorgeous, spacious, and full of beautiful updates. Brazilian cherry floors flow from the entry foyer through a main level with generous rooms and abundant natural light. The large living room features upgraded moldings and a big bay window and adjoins the generous dining room. The chefâs kitchen sparkles with granite countertops, stainless steel appliances, and white cabinetry. The family room features a gas burning fireplace, Palladian windows, and egress to the pretty patio and garage. This level also includes a lovely powder room and a convenient coat closet. Upstairs, the luxury primary suiteâs special features include two walk-in closets and an updated en-suite full bath with granite countertops, custom cabinets with soft-close drawers, a glass-enclosed shower with custom tile, and decorator lighting and fixtures. The separate landing area is large and bright and offers the perfect spot for a home office. This level also includes the laundry room and linen closet. The second upper level has a versatile family room area plus two big bedrooms, each with a roomy walk-in closet and private vanity area, and the second full bath. Outside, the pretty patio offers a perfect spot to relax and entertain and the lovely, low-maintenance landscaping provides the perfect amount of garden space. The two-car garage has a convenient single-bay plus pull down access to attic storage. Recent updates include the HVAC (2020), water heater (2023), and the washer and dryer (2023). Together with a fabulous location facing a picturesque park and with quick access to the countless shopping, dining, recreation, and entertainment options this sought-after and award-winning community has to offer, this home has it all!
- Type:
- Single Family
- Sq.Ft.:
- 901
- Status:
- Active
- Beds:
- 1
- Year built:
- 2002
- Baths:
- 1.00
- MLS#:
- MDMC2133606
- Subdivision:
- Lakelands Ridge
ADDITIONAL INFORMATION
Welcome to your sunlit sanctuary in Lakelands Ridge! This charming 1-bedroom condo boasts a wealth of features that make it a standout choice for your next home. As you step inside, you're greeted by a large Living Room and Dining Room, offering ample space for entertaining guests or simply relaxing in the abundant natural light. One of the highlights of this condo is the versatile Sunroom, perfect for use as an office, den, or simply a cozy retreat to soak in the sunshine. The White Euro kitchen is a chef's dream, with 42" cabinets providing plenty of storage, a gas stove for precision cooking, and generous counter space for meal preparation. The spacious Bedroom is a retreat unto itself, complete with a walk-in closet and additional storage space, ensuring that you'll have room for all your belongings. The well-appointed Bathroom features a convenient shower/tub combo with a sleek glass enclosure. Plus, there's a washer/dryer for your convenience, making laundry day a breeze. For added convenience, this condo includes a separately deeded storage closet. Situated in a wonderful elevator building with a lovely lobby and secured entrance, you'll feel right at home in this peaceful community surrounded by trees. Lakelands Ridge residents also enjoy access to a community pool, perfect for cooling off on hot summer days. Plus, with its close proximity to Kentlands Town Center, you'll have a wealth of dining, entertainment, and shopping options right at your fingertips. Conveniently located near 270 and the ICC, commuting is a breeze from this desirable location. Don't miss out on the opportunity to make this special home your ownâschedule a showing today!
- Type:
- Single Family
- Sq.Ft.:
- 5,922
- Status:
- Active
- Beds:
- 6
- Lot size:
- 1 Acres
- Year built:
- 1995
- Baths:
- 6.00
- MLS#:
- MDMC2132994
- Subdivision:
- Potomac Chase
ADDITIONAL INFORMATION
Backing to a nature preserve and nestled into a bucolic setting, this timeless stone-front colonial has undergone extensive renovations and appointed with every amenity for luxury living. Introduced by an inviting front porch and stone walkway, the 6 bedroom, 4 full and 2 half-bath home encompasses a fabulous open, circular floor plan where the carefully curated finishes are of the highest quality. New designer counter surfaces in two kitchens and every bath, designer chandeliers and pendants, refinished main and upper-level flooring, and new door hardware offer a hint of the whole-house improvements that the owners recently added. With a perfect balance of formal and casual living space, the home features an expansive dining room, an executive-size home office with built-ins, a family room with a stone fireplace and the kitchen of any chefâs dreams. Finished in a striking palette of navy and white cabinetry, the kitchen features a substantial island with seating for four, Thermador and Viking appliances and a perfect layout for entertaining on any scale. From the casual dining area or the family room, doors open to an expansive deck that overlooks the grounds and heated pool. There are two powder rooms on the main level, a finished mudroom and access to the oversized three-car garage with new custom cabinetry. Perfect for modern living, there are 4 bedrooms, 3 beautifully designed baths and a laundry room on the upper level. Tray ceilings, recessed lighting and a jet and rainfall shower system are highlights of the primary suite. Every bedroom has ample space for furnishings and clothing, and the baths are all modernized with new glass shower doors and sinks. Absolutely incredible, the walk-out lower level has new luxury vinyl flooring, a huge family room with a gas fireplace, and a home theater with state-of-the-art A/V equipment, reclining chairs and ambient lighting. For the multi-generation home buyer or one looking for a private in-law suite, the lower level of this home is unparalleled: the kitchenette is complete with a microwave and refrigeration and the spacious bedroom has access to a full bath and personal washer/dryer! The premium lot this home enjoys sets the perfect tone for the outdoor space, which is equally sublime. Mature trees and flowering gardens add the perfect complement to the custom-shaped heated pool, while the adjoining nature preserve promises and protects a lifetime of privacy. From the oversized three-car garage with EV charging station, to the HVAC systems with wifi-enabled controls to the âClosets by Designâ primary suite enhancements, this home elevates the concept of form and function to an entirely new level!
- Type:
- Townhouse
- Sq.Ft.:
- 1,720
- Status:
- Active
- Beds:
- 3
- Lot size:
- 0.06 Acres
- Year built:
- 1988
- Baths:
- 4.00
- MLS#:
- MDMC2133040
- Subdivision:
- Amberfield
ADDITIONAL INFORMATION
Welcome to this upgraded and well maintained 3-bedroom end unit townhouse nestled in the heart of Amberfield . No detail has been overlooked in this thoughtfully renovated home creating a modern and inviting space. As you step inside, the entry level welcomes you with beautiful hardwood floors that lead into a spacious living room, and access to the large deck, perfect for relaxation or entertaining guests. The upgraded eat-in kitchen is a chef's dream, featuring granite countertops, new stainless steal appliances, and a designated workspace, ensuring both functionality and style blend seamlessly. Ascending to the second level, you'll find 3 bedrooms, 2 full baths, with new carpeting on the entire level and stairs. The lower level offers a fireplace, another full bathroom, ceramic tile floors, and walk out access to the patio. The lovely landscaping, creates welcoming curb appeal. Plenty of parking always avaiable. Located within an amenity-rich community, residents can enjoy amenities such as a large Olympic-sized pool, tot-lots for kids, well-maintained common areas, and tennis courts for active living. Convenience is key, with this property being close to shopping centers, a variety of restaurants, and easy access to I-270, making commuting a breeze. Don't miss the opportunity to make this upgraded townhouse your new home in 20878 Gaithersburg, where modern living meets suburban charm. Trane HVAC replaced in 2019,10 yr warranty transferable.
- Type:
- Single Family
- Sq.Ft.:
- 1,700
- Status:
- Active
- Beds:
- 2
- Lot size:
- 0.03 Acres
- Year built:
- 1987
- Baths:
- 4.00
- MLS#:
- MDMC2133554
- Subdivision:
- Stonebridge
ADDITIONAL INFORMATION
Beautifully renovated townhome located in the sought after Stonebridge neighborhood and backing to wooded common area. The main level features a new 2024 tablespace kitchen with recessed lighting, spacious island with breakfast bar, new cabinets, quartz countertops, tile backsplash, and stainless steel appliances; living room with bay window and recessed lighting; and upgraded powder room. The upper level has two bedroom suites with new plush carpeting, recessed lighting, vaulted ceilings, and private upgraded bathrooms. The lower level enjoys a level walk-out family room with fireplace, new 2024 full bathroom, and laundry room with washer, dryer, and utility sink. Additional 2024 upgrades include: luxury vinyl plank flooring, plush carpeting, deck, patio, roof, electrical outlets and switches, recessed lights, and light fixtures. The unit has been professionally painted inside and outside and the landscaping has been redone. Community amenities include club room, swimming pool, tennis/pickleball courts, walking paths, three playgrounds, recreational fields, and two lakes. The property is within minutes of the Kentlands with all of its shops and restaurants and is close to schools, the ICC highway, I-270, places of worship, and so much more. Wonderful opportunity to move into a like-new unit located in a fantastic community!
- Type:
- Single Family
- Sq.Ft.:
- 2,836
- Status:
- Active
- Beds:
- 4
- Lot size:
- 0.04 Acres
- Year built:
- 2014
- Baths:
- 4.00
- MLS#:
- MDMC2133278
- Subdivision:
- Watkins Mill Town Center
ADDITIONAL INFORMATION
This is the one you've been waiting for! This beautiful brick townhome is full of light and is move-in ready. From the welcoming entry foyer with hardwood floors and tall ceilings, you'll find a versatile room that can be a bedroom, office, den, or guest space, along with a full bath, a walk-in closet, along with additional storage space. Head upstairs to your entertaining level: The huge kitchen is central to the space, with expansive granite countertops, gleaming stainless steel appliances, 42" cabinets, and a walk-in pantry. The kitchen is open to the family room, with its cozy fireplace, perfect for entertaining. The huge patio doors let in light and let you take the party outside to your large deck. Enjoy a quiet cup of morning coffee or enjoy the sunset over cocktails. You will also find a quieter space along with a powder room for guests. Retreat upstairs to the private level, with your expansive primary suite. The primary suite features a tray ceiling, private ensuite bath with a huge shower, dual sinks, and private water closet. You will find not one, but TWO WALK-IN CLOSETS, as well. There are two additional bedrooms, another full bath, and laundry is conveniently located on the bedroom level, as well. This home is situated on a quiet street in a community with tons of amenities: swimming pool, tennis court, clubhouse, fitness center, playground, and other attractive community facilities. All of this and close to shopping, dining, and easy commuting. Get ready to see it soon!
- Type:
- Townhouse
- Sq.Ft.:
- 1,680
- Status:
- Active
- Beds:
- 3
- Lot size:
- 0.04 Acres
- Year built:
- 1986
- Baths:
- 3.00
- MLS#:
- MDMC2132062
- Subdivision:
- Potomac Chase
ADDITIONAL INFORMATION
Discover the perfect blend of comfort and nature in this stunning 3-bedroom, 2.5-bath end-unit townhome nestled in the highly sought-after Potomac Chase community. Boasting picturesque wooded and water views, this home offers bright, sunlit rooms and ample rear deck and patio space, ideal for both relaxation and entertaining. As you step inside, you're greeted by a welcoming foyer that leads to a light-filled living and dining area. The spacious eat-in kitchen is perfect for family meals. The main level also features a convenient powder room, a coat closet, and access to a large deck, perfect for outdoor dining and relaxation. Upstairs, you'll find three cozy bedrooms and a full bathroom with dual entry. The owner's bedroom has a spacious walk-in closet. The lower level adds even more living space with a generous recreation room featuring brand-new wall-to-wall carpeting, a full bathroom, a laundry room with ample storage, and an additional storage closet under the stairs. The walkout basement leads to a back patio and serene wooded views. The home has been freshly painted, and brand new LVP flooring on the main level on the upper level. Community amenities include playgrounds and a basketball court, making it a perfect place for families. This home is conveniently located near top-rated schools, Aberdeen Park, Muddy Branch Park, public transportation, walking and biking trails, The Kentlands, and various shopping centers. Enjoy easy access to Route 28 and I-270. Two assigned parking spaces are located right in front of the townhome, with additional guest parking available. Don't miss this fantastic opportunity to own a beautiful home in Potomac Chase!
- Type:
- Single Family
- Sq.Ft.:
- 2,580
- Status:
- Active
- Beds:
- 4
- Lot size:
- 0.3 Acres
- Year built:
- 1984
- Baths:
- 3.00
- MLS#:
- MDMC2132604
- Subdivision:
- Pheasant Run
ADDITIONAL INFORMATION
Welcome to Your Dream Home in the Conveniently Located Pheasant Run Community! This Well-Maintained & Extensively Updated Single Family Home has 4 BR's & 2.5 Updated Bathrooms. As you Arrive you will feel welcomed by a lovely slate walkway & front Porch. As you step inside, you will feel at home in this sunny, open Main Level with beautiful Hardwood Floors throughout. This level has a spacious Living Room w/recessed lighting & Plantation Shutters & a Formal Dining Room perfect for hosting dinners. The Updated Kitchen has been thoughtfully upgraded with Granite Countertops, Cherry Cabinets with Soft-Close Doors, Pull-Out Shelves, Large Pantry Cabinet, Under Cabinet Lighting & Stainless Steel Appliances including a Built-In Microwave. The Family Room is Open to the Kitchen & features hardwood floors, Brick Fireplace & an Updated Sliding Glass Door to a wonderful backyard! The Upper Level features Hardwood Floors throughout & 4 Spacious Bedrooms, 2 Updated Full Baths & a Hall Linen Closet. All the bedrooms feature Ceiling Fans, Ample Closet Space & Window Treatments. The Owner's Suite has a Walk-In Closet w/Organizer Shelves & the Updated Bathroom has Ceramic Tile Floors, Large Shower w/Glass Door, Updated Vanity & additional Cabinetry for Storage. The versatile lower level features a Spacious Recreation Room w/ Ceramic Tile Floors, Recessed Lighting, Custom Built-Ins for your convenience and a Bonus Room that can be used as an Office, Guest space or Exercise Room & a Large Storage/Laundry Room ** Outside you will enjoy a Quiet Backyard Oasis surrounded by beautiful landscaping, a fully fenced backyard w/Large Deck, Slate Patio & Convenient Storage Shed. This creates a serene outdoor space perfect for gatherings or enjoying the fresh air. Additionally, this home has NO HOA, an Updated Kitchen & 3 Updated Bathrooms, Updated Doublewide Driveway, 2 Year Old Roof & 2 Year Old Hot Water Heater, Updated Windows, Updated Siding & Front Door & the list goes on!!! Just Minutes away from I-270, shops & Restaurants including Crown, Rio & Kentlands & Great Seneca Park. Hurry Don't Miss this Amazing Home!!
$2,195,000
12901 Quail Run Court Darnestown, MD 20878
- Type:
- Single Family
- Sq.Ft.:
- 7,470
- Status:
- Active
- Beds:
- 4
- Lot size:
- 1.14 Acres
- Year built:
- 2024
- Baths:
- 5.00
- MLS#:
- MDMC2133098
- Subdivision:
- Quail Run
ADDITIONAL INFORMATION
OPEN SATURDAY 1-4PM. New spec home completed and ready for immediate occupancy. BUILDER OFFERING EARLY SUMMER SCREAMING DEAL....PRICE LOWERED BY $100,000 AND SPECIAL 2-1 BUYDOWN FINANCING BEING OFFERED with 2% below market rate on the first year and 1% below market rate on the second year of the mortgage. CURRENT START RATE APPROX. 5.25%. Introducing the NEW CALEIGH MODEL. You asked for it and we now have it for you. How many of you have been looking for a sprawling home on one level with 1/3 of that level dedicated to a PRIMARY BEDROOM SUITE and the other 2/3 of it providing grand-sized entertaining rooms? And how about throwing in your own 3BR/2BA "condo" right above you for visiting guests, family, grandchildren, etc. featuring its own loft area for your guest's private enjoyment (and your continued peace and solitude down on your main level)? Finish it off with a prime keystone cul-de-sac lot backing to woods with a perfect layout for a pool behind the home, and then you just may have something. Carolina beaded siding, stone water table, and 2-car garage; Flagstone leadwalk to front stone-floored porch with beaded ceiling; Rear covered porch with composite decking, beaded ceiling, and two Bromic infrared outdoor heaters; Composite deck off of rear porch providing outdoor space along entire back of the home; MAIN LEVEL PRIMARY BEDROOM SUITE with BONUS ownerâs retreat that flows into rear porch; Coffered ceiling and granite FP in Great Room; Highest upgrade kitchen plan with double stacked top-level Avalon cabinetry, LED under cabinet lighting, GE Monogram commercial stainless appliances, quartz countertops, Carrera marble tile backsplash, and oversized center island with cabinetry on both sides; Wide-plank LVP flooring on the entire main level and upper-level loft family room; solid oak hardwood staircase to the upper and lower levels with hardwood landings; Champagne bronze kitchen and bathroom plumbing fixtures throughout; Aged brass lighting fixtures throughout; Upper level loft family room area with workstation alcove, luggage closet, game closet and additional walk-in closet; three additional bedrooms and two full baths on upper level; Fully finished basement with recreation room, media room, exercise room, den, and full bath; Roughed-in elevator shaft and pit for easy future elevator conversion.
- Type:
- Single Family
- Sq.Ft.:
- 2,169
- Status:
- Active
- Beds:
- 5
- Lot size:
- 0.31 Acres
- Year built:
- 1976
- Baths:
- 4.00
- MLS#:
- MDMC2132158
- Subdivision:
- Westleigh
ADDITIONAL INFORMATION
Step into the epitome of luxury living in this exquisite 3249 Square foot Colonial nestled within the sought-after Westleigh neighborhood, renowned for its serene ambiance and top-rated Wooten school district. Boasting five bedrooms, three full baths, and one half bath, this meticulously maintained residence exudes charm and elegance at every turn. Upon entry, be greeted by the timeless allure of hardwood flooring adorning the upper two levels, while engineered hardwood graces the lower level, offering both durability and sophistication. The heart of this home lies in its kitchen, where culinary enthusiasts will delight in the convenience of gas cooking, while the adjacent family room beckons with a cozy gas fireplace, perfect for intimate gatherings or leisurely mornings with a cup of coffee. The main level offers versatility with a formal dining room, adorned with wainscoting, and a front room currently utilized as an office, perfect for a formal living area or main-level bedroom conversion. Crown molding in the foyer adds a touch of elegance, while the mudroom off the two-car garage boasts built-in live edge seating and pantry storage, ensuring organization and functionality for the entire family. Indulge in culinary creations within the eat-in kitchen, featuring granite countertops, updated cabinetry with glass displays, and flowing backsplash. Don't forget to savor the breathtaking views of the meticulously landscaped yard through the large picture windows, where seasonal foliage transforms the surroundings into a true paradise. Ascend to the upper level to find a master retreat like no other, seamlessly connected to an additional room, ideal for a nursery, office, or indulgent walk-in closet. Plantation shutters adorn the windows, offering both privacy and natural light, while a spa-like ensuite bath boasts extra built-in cabinetry for added convenience. Three additional bedrooms, sharing a full bath with a grab bar for accessibility, provide ample space for family or guests. Descend to the expansive basement, where an abundance of natural light floods the space through an egress window, creating an inviting atmosphere for relaxation or recreation. Elite upgraded engineered ripple hardwood flooring lends warmth and sophistication, while built-in bookshelves offer storage for games and books alike. Step outside to discover a tranquil oasis, where a screened-in porch awaits, providing ample seating for seamless indoor-outdoor entertaining. Multiple outdoor seating areas offer endless possibilities for al fresco dining or simply basking in the sunshine amidst the lush landscaping that envelops the entire property. This remarkable Colonial also offers exclusive access to its own private park, a true gem for outdoor enthusiasts. Meandering walking trails beckon for leisurely strolls amidst the serene surroundings, while expansive ball fields provide the perfect venue for friendly games or private gatherings. Imagine hosting unforgettable events within this idyllic setting, where the lush greenery and manicured lawns serve as the backdrop for cherished memories. Whether it's a birthday celebration, a family reunion, or a spirited game of catch, the park offers endless possibilities for enjoyment. Welcome home to a life of comfort, and unparalleled convenience. The option of joining the Westleigh Recreation Club provides a community pool, tennis, pickleball and basketball courts. Close to shopping, with everything that Kentland's has to offer. Close to commuting , minutes from I370 and I 270. .Don't miss your opportunity to make this home yours. Open house will be Saturday and Sunday from 2:00 p.m. to 4:00 p.m. on Saturday May 25th and Sunday May 26th.
$1,099,999
701 Linslade Street Gaithersburg, MD 20878
- Type:
- Single Family
- Sq.Ft.:
- 3,288
- Status:
- Active
- Beds:
- 4
- Lot size:
- 0.1 Acres
- Year built:
- 2000
- Baths:
- 4.00
- MLS#:
- MDMC2132122
- Subdivision:
- Lakelands
ADDITIONAL INFORMATION
Immerse yourself in style and comfort in this detached home in highly sought after Lakelands. Beautiful Parkwood Oxford model on corner lot. Welcoming front porch leads to a spacious and open main level with gracefully arched thresholds with bright rooms and hardwood floors. The chefs' kitchen was recently remodeled in 2021 and includes updated cabinets, stainless steel appliances and quartz countertops. Upstairs features a primary suite with a 2021 remodeled bathroom with soaking tub, double vanities and walk-in shower. Don't miss the balcony off the primary suite overlooking the serene backyard. There are 3 other bedrooms and a 2021 remodeled second bathroom. A laundry room complements this level. The finished lower level includes a recreation room and media area, a bonus room or office and a fully finished bathroom. Unwind on your own private patio with steps accessing the detached three car garage. Lakelands offers many amenities, including a swimming pool, tennis courts, walking trails, playgrounds, and a community center, all just moments away. Close proximity to countless shopping, dining and entertainment options.
© BRIGHT, All Rights Reserved - The data relating to real estate for sale on this website appears in part through the BRIGHT Internet Data Exchange program, a voluntary cooperative exchange of property listing data between licensed real estate brokerage firms in which Xome Inc. participates, and is provided by BRIGHT through a licensing agreement. Some real estate firms do not participate in IDX and their listings do not appear on this website. Some properties listed with participating firms do not appear on this website at the request of the seller. The information provided by this website is for the personal, non-commercial use of consumers and may not be used for any purpose other than to identify prospective properties consumers may be interested in purchasing. Some properties which appear for sale on this website may no longer be available because they are under contract, have Closed or are no longer being offered for sale. Home sale information is not to be construed as an appraisal and may not be used as such for any purpose. BRIGHT MLS is a provider of home sale information and has compiled content from various sources. Some properties represented may not have actually sold due to reporting errors.
Gaithersburg Real Estate
The median home value in Gaithersburg, MD is $385,600. This is lower than the county median home value of $441,500. The national median home value is $219,700. The average price of homes sold in Gaithersburg, MD is $385,600. Approximately 49.69% of Gaithersburg homes are owned, compared to 45.46% rented, while 4.85% are vacant. Gaithersburg real estate listings include condos, townhomes, and single family homes for sale. Commercial properties are also available. If you see a property you’re interested in, contact a Gaithersburg real estate agent to arrange a tour today!
Gaithersburg, Maryland 20878 has a population of 67,417. Gaithersburg 20878 is less family-centric than the surrounding county with 30.06% of the households containing married families with children. The county average for households married with children is 37.55%.
The median household income in Gaithersburg, Maryland 20878 is $85,773. The median household income for the surrounding county is $103,178 compared to the national median of $57,652. The median age of people living in Gaithersburg 20878 is 35.7 years.
Gaithersburg Weather
The average high temperature in July is 85 degrees, with an average low temperature in January of 27 degrees. The average rainfall is approximately 43.7 inches per year, with 17.1 inches of snow per year.
