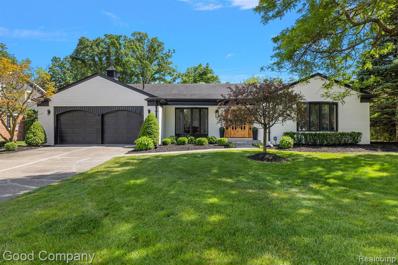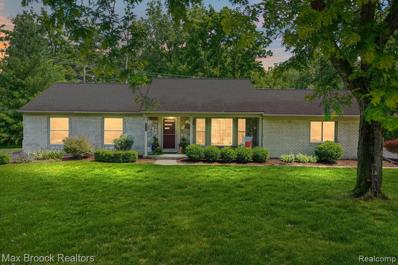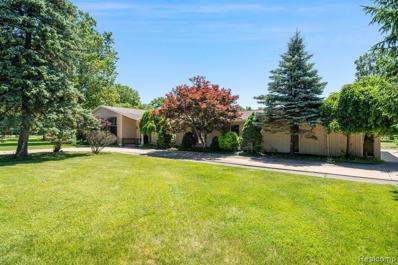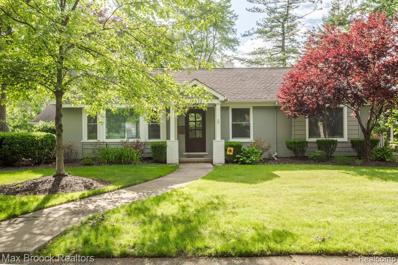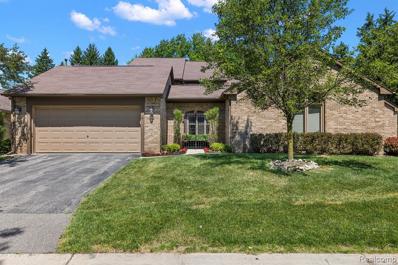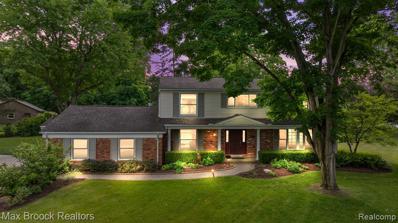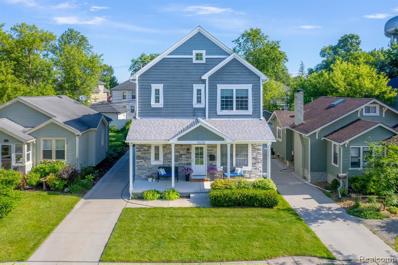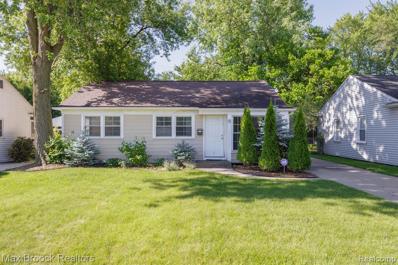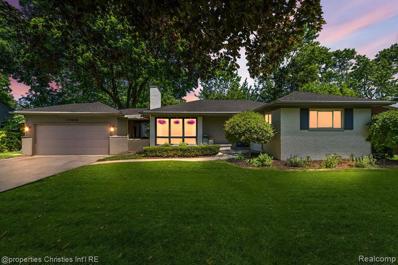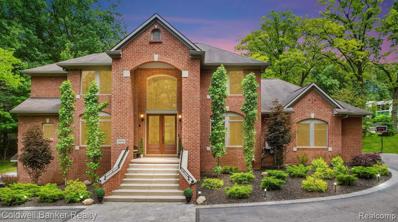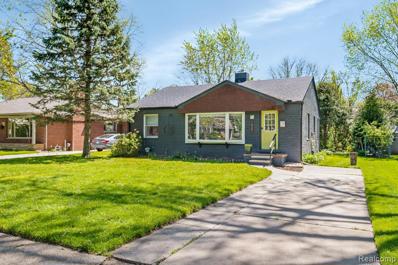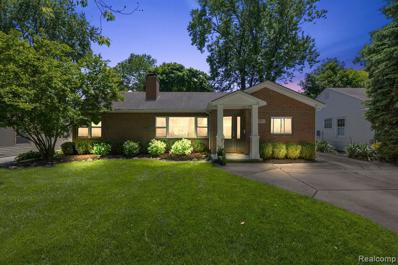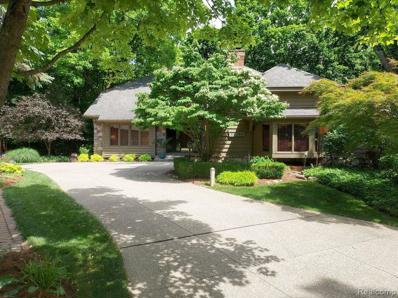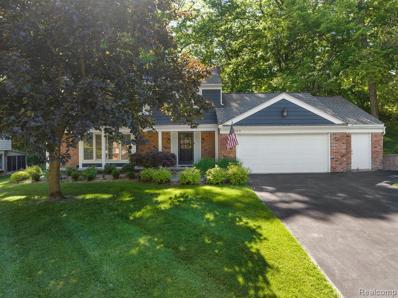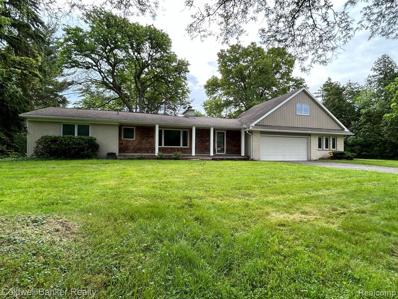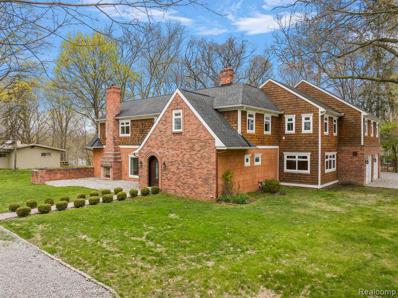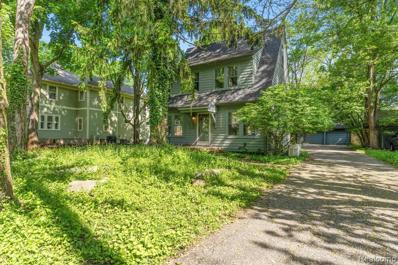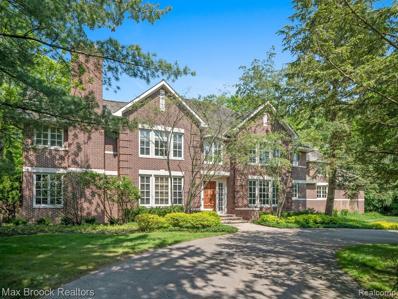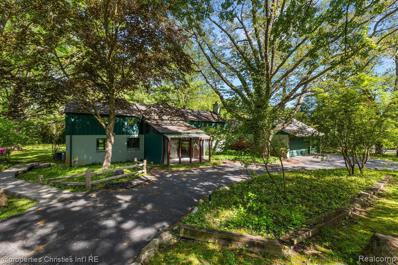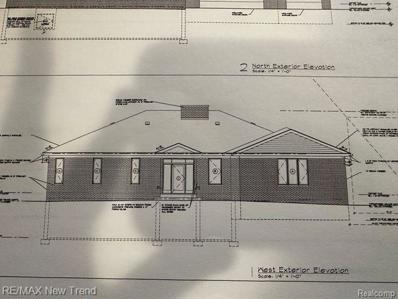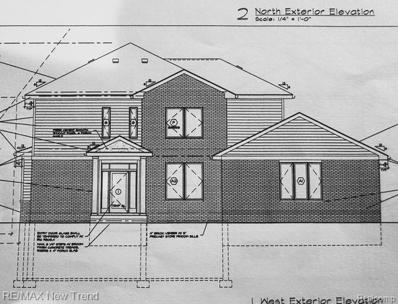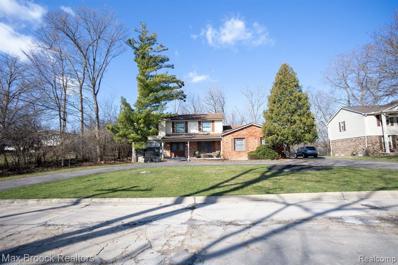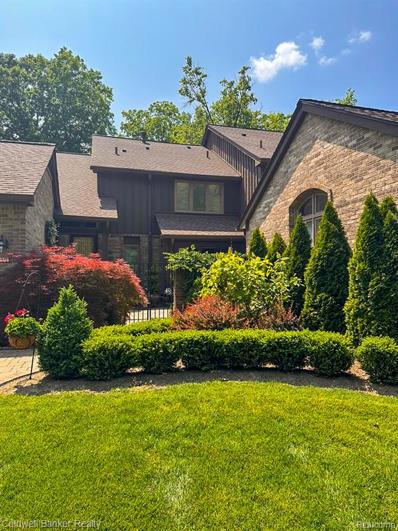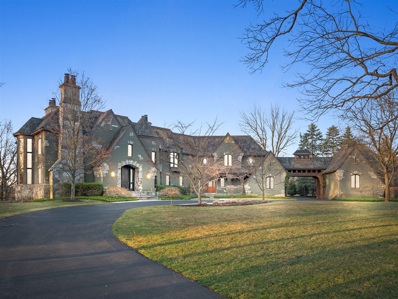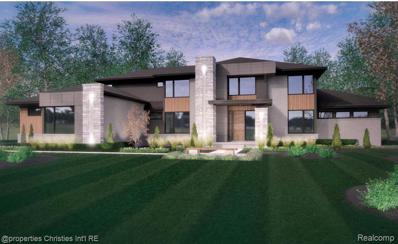Franklin MI Homes for Sale
$1,100,000
31548 Robinhood Beverly Hills, MI 48025
- Type:
- Single Family
- Sq.Ft.:
- 3,000
- Status:
- NEW LISTING
- Beds:
- 3
- Lot size:
- 0.37 Acres
- Baths:
- 4.00
- MLS#:
- 60316121
- Subdivision:
- Nottingham Forest No 6
ADDITIONAL INFORMATION
Spectacular completely updated (2024) VERY RARE BRICK RANCH in coveted Nottingham Sub! This home has everything you need & more with almost 4000 SQ FT OF LIVING SPACE that includes 2 PRIMARY SUITES, attached garage, 1st floor laundry room, walk in pantry, dedicated 1st floor office/library, finished basement, private lot & storage galore. *MODERN OPEN CONCEPT floor plan featuring exceptional craftsmanship & custom millwork, LED lighting & modern light fixtures & finishes throughout. *ALL NEW 7.5" WHITE OAK FLOORS (scratch resistant) & all bathrooms have Bluetooth speakers & porcelain flooring. *STUNNING & STYLISH KITCHEN WITH MASSIVE 8 FT QUARTZ WATERFALL ISLAND, Quartz counters & backsplash, deep farmhouse sink, custom hood range & brand new stainless Bosch appliances including dual zone wine fridge. *HUGE PRIMARY SUITE WITH FABULOUS SPA-LIKE BATHROOM that includes porcelain tile shower, marble counters & walk in closet with Closets by Design built ins. Spacious 2nd Suite also features private full bath & walk in closet. *Front entrance features new porcelain tile, covered porch & beautiful CUSTOM SOLID WOOD DOUBLE DOORS. Oversized great room with gorgeous leathered granite fireplace hearth. Sun-filled dining room with tray ceiling, wall of windows & sliding door that leads to SUPER PRIVATE BACKYARD & PATIO. *1ST FLOOR LAUNDRY has new washer/dryer & mosaic tile flooring. *Professionally FINISHED LOWER LEVEL adds 900 sq ft with family room, bonus room, daylight windows, new carpet, cedar closet & storage room. *UPDATED MECHANICALS! NEW 2024 HVAC with one year maintenance free plan & warranty, basement has boiler (approx. 5 years old) also with one year maintenance plan from Thornton & Grooms, 2021 hot water heater. *Other home highlights include whole house generator, water filtration system & sump pump. FEELS LIKE NEW CONSTRUCTION without the price! Nothing to do but move in- keys at closing! Taxes non-homestead.
Open House:
Saturday, 6/22 12:00-2:00PM
- Type:
- Single Family
- Sq.Ft.:
- 1,880
- Status:
- NEW LISTING
- Beds:
- 3
- Lot size:
- 0.55 Acres
- Baths:
- 2.00
- MLS#:
- 60316107
- Subdivision:
- Westwood Estates Sub No 1
ADDITIONAL INFORMATION
Welcome home to this sprawling ranch located in the most desirable Westwood Estates. This is a beautiful home on a half-acre lot. Enjoy your summer sitting by the large resort-like pool. There are new stainless-steel appliances in the kitchen, the family room features vaulted ceilings with a natural fireplace, and a door wall leads you out to the pool. The partially finished basement has new luxury vinyl planking floor. Walking distance to Beverly Park, Douglas Evans Nature Preserve, Groves HS and Beverly Elementary.
- Type:
- Single Family
- Sq.Ft.:
- 4,382
- Status:
- NEW LISTING
- Beds:
- 5
- Lot size:
- 1.4 Acres
- Baths:
- 5.00
- MLS#:
- 60315565
- Subdivision:
- Berkshire Valleys No 1 - Beverly Hills
ADDITIONAL INFORMATION
WELCOME HOME TO THIS SPACIOUS RESIDENCE IN A PRIME LOCATION WITH BIRMINGHAM SCHOOLS, just steps away from DETROIT COUNTRY DAY. Boasting an open concept design, this home offers seamless flow throughout the main floor, perfect for entertaining and everyday living. Enjoy the convenience of a newer HVAC system ensuring comfort year-round. The main floor features a desirable mother-in-law suite, providing flexibility and privacy for guests or family members. SITUATED ON A GENEROUS 1.4-ACRE LOT, there's plenty of room for outdoor enjoyment and expansion. Whether you're dreaming of a lush garden oasis or a playground for little ones, the possibilities are endless. This home is awaiting your personal touches and updates to transform it into the residence you've always envisioned. Don't miss this opportunity to create your dream home in a coveted location. Schedule your showing today and seize the chance to make this house your own!
- Type:
- Single Family
- Sq.Ft.:
- 1,507
- Status:
- NEW LISTING
- Beds:
- 3
- Lot size:
- 0.27 Acres
- Baths:
- 2.00
- MLS#:
- 60315391
- Subdivision:
- Beverly Hills Sub No 1
ADDITIONAL INFORMATION
** Highest and Best Due 6PM Sunday 6/16** Welcome to this stunning updated ranch on a picturesque corner lot in Beverly Hills! Nestled among mature trees and beautiful professional landscaping, this home offers a private retreat while being conveniently located. Step inside to discover the heart of the homeââ¬âa beautifully renovated kitchen featuring quartz countertops, stainless steel appliances, a large kitchen island with bar seating and ample storage space. The kitchen seamlessly flows into the inviting living room, where a gas fireplace creates a cozy atmosphere, perfect for relaxing evenings. The spacious master bedroom provides a tranquil escape, complemented by two additional bedrooms. One of these bedrooms is currently being utilized as a luxurious master closet but can easily be converted back into a bedroom to suit your needs. The home also boasts one well appointed full bathroom and one half bathroom, ensuring comfort and convenience for the entire family. Venture downstairs to the finished basement, an ideal space for entertaining or creating a personal sanctuary, complete with a second gas fireplace. The detached two-car garage offers loft storage, providing plenty of room for your belongings. With newer mechanicals and a transferable warranty on the windows, this home is move-in ready and promises years of worry-free living. Donââ¬â¢t miss the opportunity to make this exquisite property your own. Schedule a showing today and experience the charm and elegance of this Beverly Hills gem!
Open House:
Sunday, 6/16 1:00-3:00PM
- Type:
- Condo
- Sq.Ft.:
- 2,287
- Status:
- NEW LISTING
- Beds:
- 3
- Baths:
- 4.00
- MLS#:
- 60314920
- Subdivision:
- Bingham Woods Occpn 298
ADDITIONAL INFORMATION
Welcome to this stunning 3-bedroom, 3.5-bathroom condo nestled in the highly sought-after Bingham Woods community. This exquisite home boasts a grand staircase that sets the tone for elegance and sophistication as soon as you enter. First glimpses are of the bright and airy living room with vaulted ceilings, a gas fireplace and custom stained crown molding. The open dining room and living room have door walls that lead to a spacious deck where you can enjoy the views of the peaceful wooded area. The kitchen has granite countertops and a spacious eat-in area. The primary suite features vaulted ceilings, a second gas fireplace, a private deck, custom crown molding, a walk-in closet, and large bathroom with a jetted tub and walk-in shower. The beautifully finished basement is perfect for entertainment or a private retreat, complete with a full bathroom, steam shower, and relaxing sauna. Additionally, it has been wired for a home theater, and sound proofed with triple insulation so as to not disturb the neighbors. The 2-car garage features built-in cabinets, providing ample space for all your needs. BRAND NEW HVAC! Bingham Woods offers ravine walks along the Rouge River, a community pool, clubhouse, and tennis/pickle ball courts. Don't miss the opportunity to make this exceptional condo yours. BATVAI
$719,000
20137 Evans Beverly Hills, MI 48025
- Type:
- Single Family
- Sq.Ft.:
- 2,519
- Status:
- NEW LISTING
- Beds:
- 4
- Lot size:
- 0.45 Acres
- Baths:
- 3.00
- MLS#:
- 60314858
- Subdivision:
- Ronsdale Sub
ADDITIONAL INFORMATION
**MULTIPLE OFFERS RECEIVED. ALL OFFERS DUE BY 3 PM ON FRIDAY, JUNE 14TH.** Welcome to this classic colonial nestled on a spacious private cul-de-sac in Beverly Hills. This lovely home boasts hardwood floors throughout, featuring a formal living room and dining room, along with a family room complete with custom wood built-ins and a gas fireplace. The eat-in kitchen is bathed in natural light, offering a granite prep island, stainless steel appliances, work station, and an abundance of storage. Also highlighted on the first level is an oversized mudroom with separate access to the yard and garage, as well as a convenient half bath. On the second floor you will discover the primary bedroom with ensuite, offering a generous walk-in closet. Three additional guest rooms and a bath complete this level. The lower level features a 22x30 finished rec room, a workout area, and an office with French door entry. There is a two-car garage and lower level laundry. Close proximity to schools, shopping, restaurants, parks, and more.
- Type:
- Single Family
- Sq.Ft.:
- 2,413
- Status:
- NEW LISTING
- Beds:
- 4
- Lot size:
- 0.11 Acres
- Baths:
- 3.00
- MLS#:
- 60314425
- Subdivision:
- Henry Winegar's Eco City Sub
ADDITIONAL INFORMATION
**PUBLIC OPEN HOUSE SATURDAY JUNE 15TH 12-3PM**Modern Living welcomes you to 16236 Birwood Ave a reflection of your great taste. Pride of ownership and meticulous craftsmanship is evident here. This very rare find colonial is newer construction and move in ready! 4 bedrooms and 2.1 bathrooms. Easy to maintain and long lasting, Beautiful concrete hardy siding flanks the exterior. Front porch is finished in stone and a bead board ceiling to ensure beauty and longevity. Recently finished and attractive raised stamped concrete deck just in time for those relaxing summer nights. Inside you will be greeted with 10 foot first and 10 foot 2nd floor ceilings. Over 3300 Square feet of elegantly finished living space. Open floor plan creates an inviting atmosphere in which natural light easily makes its way in. White shaker cabinets, natural stone countertops and stainless steel appliances will ensure your guests will have something to talk about. Entertainers will welcome the oversized island open to the living and dining room. Detach yourself and enter into your owners suite which is fit for a queen. The owners suite has plenty of space and features a walk in closet. More natural stone countertops, double vanity and a freestanding soak tub for those relaxing evenings. Rare 2nd floor laundry room. Beautifully crafted and recently completed finished basement will give you plenty more space to entertain, work, and play. **ALL APPLIANCES STAY ASK ABOUT FURNITURE** Just minutes away from Downtown Birmingham. Very desired Birmingham Schools with Pierce Elementary. Schedule your showing today and welcome home! Buyers agent to verify all info all measurements are approximate.
- Type:
- Single Family
- Sq.Ft.:
- 901
- Status:
- NEW LISTING
- Beds:
- 3
- Lot size:
- 0.15 Acres
- Baths:
- 1.00
- MLS#:
- 60314294
- Subdivision:
- Birwood Sub - Beverly Hills
ADDITIONAL INFORMATION
Beautifully remodeled ranch with 3 bedrooms and 1 bathroom. Enjoy a large kitchen featuring oak cabinets, a limestone floor, and granite counters. The bathroom has been updated with sleek porcelain tile, and the home has been refreshed with new carpet throughout. Step outside to a spacious, private, fully-fenced backyard. Located in a very central area with plenty of shopping and dining options nearby. Plus, itââ¬â¢s in the highly sought-after Birmingham Schools district!
- Type:
- Single Family
- Sq.Ft.:
- 1,261
- Status:
- Active
- Beds:
- 4
- Lot size:
- 0.24 Acres
- Baths:
- 2.00
- MLS#:
- 60313559
- Subdivision:
- Rex Humphrey's Eco City Sub
ADDITIONAL INFORMATION
Discover luxury living in this beautifully updated 4-bedroom, 2-bath brick ranch, nestled in the heart of Beverly Hills. Situated on a sprawling, well-manicured lot, this home offers both space and sophistication. The freshly designed custom finished lower level adds a touch of modern elegance, perfect for entertaining or relaxing. Don't miss the chance to own this exquisite property in one of the most sought-after neighborhoods.
$1,295,000
30888 Rosemond Franklin, MI 48025
- Type:
- Single Family
- Sq.Ft.:
- 3,353
- Status:
- Active
- Beds:
- 4
- Lot size:
- 1.05 Acres
- Baths:
- 5.00
- MLS#:
- 60313460
ADDITIONAL INFORMATION
Rare opportunity to own this spectacular Franklin Village home on a beautifully landscaped, private and wooded one-acre lot on private road. Features include a spacious first floor master suite with fireplace, a luxurious bath and well appointed dressing room and closet, an open floor plan, hardwood flooring, five fireplaces, two-story foyer, a library with french doors and built ins, a state of the art gourmet kitchen with sub-zero and wolf and GE monogram appliances, double ovens and dishwashers, a butlers pantry, an incredible walk-out lower level with additional 2000 sq. ft. of living space with a theatre with stadium seating, an office, a wet bar, and a full bath, first and second floor laundry, three car garage and extensive newly installed exterior hardscape and landscaping. Award winning Birmingham school district. Close to highways, dining and shopping venues.
- Type:
- Single Family
- Sq.Ft.:
- 1,322
- Status:
- Active
- Beds:
- 2
- Lot size:
- 0.12 Acres
- Baths:
- 2.00
- MLS#:
- 60313044
- Subdivision:
- Beverly Hills Sub No 3
ADDITIONAL INFORMATION
Welcome to this brick ranch in a coveted Beverly Hills neighborhood, within the renowned Birmingham School District. This renovated home boasts an expansive great room featuring a natural fireplace and a bay window, complemented by hardwood floors. Features include new doors, hardware, and custom blinds throughout. The updated kitchen is a chef's delight, showcasing maple cabinetry, granite countertops, a stylish stainless-steel backsplash, ceramic flooring, and stainless appliances, including a gas range. The adjacent breakfast room leads to a four-season sunroom with ceramic flooring, a beadboard ceiling, and a door opening to the backyard. The primary bedroom features French doors leading to the sunroom, and direct access to a space offering potential as a home office or walk-in closet. The second bedroom is plumbed for main-floor laundry. An all-new full ceramic bath featuring a large walk-in shower, a quartz-topped vanity, and energy-efficient LED lighting completing the main level. The partially finished lower level adds versatility, boasting a spacious recreation room with an electric fireplace, luxury vinyl flooring, recessed lighting, and glass block windows. It also includes a convenient half bath, laundry facilities, and ample storage space. A shed in the backyard provides additional storage for bicycles and yard equipment. Don't miss the opportunity to make this unique property your own.
- Type:
- Single Family
- Sq.Ft.:
- 1,363
- Status:
- Active
- Beds:
- 3
- Lot size:
- 0.18 Acres
- Baths:
- 2.00
- MLS#:
- 60312969
- Subdivision:
- Birwood Sub - Beverly Hills
ADDITIONAL INFORMATION
Welcome to this charming brick ranch in the heart of Beverly Hills, showcasing meticulously manicured landscaping and an inviting open concept living space. This home features beautiful hardwood floors and neutral decor throughout, creating a warm and welcoming atmosphere. As you enter, you'll be greeted by a light-filled living room boasting a large window, a gas fireplace with a mantle, and a seamless flow into the kitchen and dining area. The kitchen is a chef's dream, equipped with stainless steel appliances, white cabinets, a glass backsplash, granite countertops, and a sliding glass door leading to the backyard deck. The adjacent dining area is perfect for family meals and entertaining guests. Updated laundry room with a counter above the front-loading appliances and storage cabinets complemented by a stylish backsplash. The primary bedroom is a serene retreat, complete with an ensuite full bathroom and a large walk-in closet featuring a light wood organizer system. The primary bathroom offers heated floors, a Euroglass shower with a stone floor, and a large vanity. Two additional spacious bedrooms with hardwood floors and a full bathroom complete this lovely home. Step outside to a fantastic wood deck that overlooks the beautifully landscaped backyard, perfect for outdoor gatherings and relaxation. Additional features include a 2-car garage and numerous recent updates and improvements (see Features List for details).
$1,295,000
20180 Village Beverly Hills, MI 48025
- Type:
- Single Family
- Sq.Ft.:
- 3,830
- Status:
- Active
- Beds:
- 3
- Lot size:
- 0.32 Acres
- Baths:
- 4.00
- MLS#:
- 60312541
- Subdivision:
- Evergreen Village
ADDITIONAL INFORMATION
Spectacular setting overlooking the Rouge River and nature preserve is extraordinary. Great room with panoramic views and souring 25 foot ceiling is stunning. First floor primary suite with newer bathroom and abundant closet space. Eat in gourmet kitchen. Formal Dining Room. Expansive study/library. Two extra spacious upstairs bedrooms connected by bridge overlooking the Great Room. Finished walkout lower level with 2 large offices overlooking the river and woods both with direct access to outdoors. 1st floor laundry/mud room. Whole house generator for peace of mind. Custom rolled aggregate cement drive on private and secluded cul-de-sac. Exceptional condition and setting.
- Type:
- Single Family
- Sq.Ft.:
- 2,200
- Status:
- Active
- Beds:
- 4
- Lot size:
- 0.37 Acres
- Baths:
- 3.00
- MLS#:
- 60312294
- Subdivision:
- Georgetown Green - Beverly Hills
ADDITIONAL INFORMATION
Introducing an exceptional opportunity to own a beautifully updated colonial home in the highly coveted Georgetown Community of Beverly Hills. This exquisite residence offers nearly 2,500 square feet of luxurious amenities and prime entertaining spaces, all within close proximity to award-winning Birmingham Schools, prestigious private schools, and the Woodside Swim Club. As you step inside, you'll be welcomed by an inviting foyer that leads to a spacious living room, seamlessly connected to a large dining area and an open-concept kitchen. The gourmet kitchen boasts stainless steel appliances, custom cabinetry, sleek countertops, ample storage, and a delightful breakfast nook. Adjacent to the kitchen, a generous family room features a stunning gas fireplace and direct access to a remarkable private backyard and an attached 2.5-car garage. Upstairs, the primary suite is a true retreat, complete with a custom-finished walk-in closet and a luxurious ensuite bath. Two additional bedrooms, each with excellent closet space, share an updated full bath. The basement offers ample storage and flexible space, providing numerous possibilities for future customization. Outside, enjoy the lush landscaping and a private backyard, perfect for outdoor entertaining and relaxation. Additional highlights include an outdoor jacuzzi tub, newer mechanical systems throughout, and an expansive custom addition to the garage. With exceptional finishes throughout, 3 bedrooms, 2.1 baths, and a premier location in the Village of Beverly Hills, this home is within close proximity to top-rated schools, premier shopping, and fine dining. Experience the best of both comfort and convenience in this outstanding home. Welcome home!
$475,000
32860 Haverford Franklin, MI 48025
- Type:
- Single Family
- Sq.Ft.:
- 2,165
- Status:
- Active
- Beds:
- 3
- Lot size:
- 0.74 Acres
- Baths:
- 3.00
- MLS#:
- 60310148
ADDITIONAL INFORMATION
Outstanding buying opportunity on this versatile Franklin ranch ready for your finishing touches. Past updates include: Inviting slate foyer leading to stunning large island Kitchen featuring soft close cabinets: elegant soap stone counters & Stainless Steel appliances overlooking adjoining light-filled Great Room with maple flooring and panoramic views of the nearly 3/4 acre lot. Natural Fireplace in traditional living room ideal for library/den or sitting area. Main bath with terrazzo flooring and upscale finishes. Bonus room over garage with private Bath ideal for income producing Home office, Teen suite or simply an extra area to enjoy hobbies/interests. Toto Fixtures, Grohe Faucets, Craftsman stye interior doors. Oversized 2.5 car garage with workshop for car enthusiast or hobbyists. Birmingham schools. Immediate occupancy.
$1,299,999
31355 Kennoway Beverly Hills, MI 48025
- Type:
- Single Family
- Sq.Ft.:
- 4,825
- Status:
- Active
- Beds:
- 3
- Lot size:
- 0.93 Acres
- Baths:
- 5.00
- MLS#:
- 60309713
- Subdivision:
- Kennoway - Beverly Hills
ADDITIONAL INFORMATION
Welcome to this charming and meticulously maintained 1922 estate, rich in character yet boasting modern updates throughout. Situated atop the picturesque Rouge River, this property offers an unparalleled blend of historic elegance and contemporary convenience. As you enter, you are greeted by custom-built and imported fireplaces from England, adding warmth and sophistication to the living spaces. The spacious kitchen features Subzero appliances, perfect for culinary enthusiasts. The second floor hosts a convenient laundry room and three generously sized bedrooms, each with its own bath. The fourth bedroom is a loft in a tempeture contolled annex garage, totaling 4.1 baths in the home. With 4,825 square feet of living space, this home offers plenty of room for relaxation and entertainment. A fully equipped four-seasons add-on provides additional living space for year-round enjoyment. The property used to remain as an old carriage house, but has since been converted into a cozy retreat with an outdoor fireplace, originally built for horses, adding a touch of history and charm. An additional loft space provides versatile options for office space or a cozy reading nook. Wine enthusiasts will appreciate the expansive wine cellar in the lower level, large enough to host tastings and store your prized collection.The 4 car attached garage offers ample storage and parking space. Situated on .93 acres, the property features lush greenery and scenic views of the rouge river, providing a serene retreat from the hustle and bustle of everyday life. This exceptional property offers a unique opportunity to own a piece of history while enjoying modern comforts and luxurious amenities. Don't miss out on the chance to make this your dream home!
$384,900
26070 Carol Franklin, MI 48025
- Type:
- Single Family
- Sq.Ft.:
- 1,342
- Status:
- Active
- Beds:
- 3
- Lot size:
- 0.22 Acres
- Baths:
- 2.00
- MLS#:
- 60309051
- Subdivision:
- Suprvr's Plat No 8 - Franklin Vlg
ADDITIONAL INFORMATION
This 3-bedroom, 1.5 bathroom ââ¬Å4 squareââ¬Â cottage style home in the desirable Historic Franklin district offers 1,342 sq ft of total living space. The property is located within the Birmingham School District and includes hardwood floors, finished wood trim and wet plaster throughout, full house generator, full basement, two car garage, and is within walking distance of the public library, post office, bank, and village government offices. This home is a must see! Schedule your showing today
$1,850,000
23790 Woodlynne Bingham Farms, MI 48025
- Type:
- Single Family
- Sq.Ft.:
- 5,613
- Status:
- Active
- Beds:
- 5
- Lot size:
- 1.47 Acres
- Baths:
- 6.00
- MLS#:
- 60308687
- Subdivision:
- Woodlynne At Bingham Farms
ADDITIONAL INFORMATION
Grand estate situated on 1.47 acres at the very end of secluded, private Woodlynne Drive. Meander down the tree lined drive off of Bingham Road, to one of the most exclusive streets in town! Woodlynne Drive is ten, estate sized homes all on acre+ parcels. Wooded lot with lush landscaping flanking the driveway, providing complete privacy. Circular driveway, all brick exterior & cedar shake roof. Quality construction reflected in the details throughout. 10ââ¬â¢ ceilings on the entry level, extensive crown molding, trim detail and hardwood floors. Solid wood front door. A true entertainer's home with the bar accessible from the foyer to serve guest drinks upon entry! 12ââ¬â¢ ceiling in the great room with a floor to ceiling Fieldstone fireplace, flanked by floor to ceiling windows. Gourmet kitchen featuring quartzite counters, stainless steel farmhouse sink, Sub-Zero, Wolf gas range, convection oven, microwave & warming drawer and Bosch dishwasher. Breakfast nook door to back patio. Butlerââ¬â¢s pantry with access to the bar and adjacent dining room. Stately wood paneled library, marble fireplace, built-in bookshelves & desk. Living room French doors opening to the screened in porch with beadboard ceiling. Two granite half baths on the entry level. Large primary suite, 12ââ¬â¢x18ââ¬â¢ walk-in closet, marble bathroom. Bedroom suite, and Jack-and-Jill bedrooms. 600 SqFt bonus room above the garage perfect for a home theater, kids playroom or exercise room. Daylight lower level, large rec room, wet bar, full bath, fifth bedroom, two flex rooms and plenty of storage. Brick paver patio. Wooded backyard has an 'Up North' feel! Three car side entry garage with 8ââ¬â¢ garage doors. Garage EV charging electrical and can accommodate car lifts. Birmingham Schools: Bingham Farms Elementary, Berkshire Middle & Groves High. Very central location off Telegraph, access to major freeways. Exclusivity at its finest!
$750,000
26710 Carol Franklin, MI 48025
- Type:
- Single Family
- Sq.Ft.:
- 4,064
- Status:
- Active
- Beds:
- 3
- Lot size:
- 0.92 Acres
- Baths:
- 3.00
- MLS#:
- 60308382
- Subdivision:
- Franklin Village
ADDITIONAL INFORMATION
SHOWINGS BEGIN @ OPEN HOUSE SUN 5/19 1:30-4PM.This unique and wonderful home on almost an acre in coveted Franklin Village is a treasure trove of character and history. As per the seller's account, the residence originated as a barn dating back to the 1930s with subsequent well thought out expansions incorporated during the 1980s. Entering through the extra-wide barn door sets the stage for the charm that awaits inside. The combination of Mid-Century Modern elements with rustic features like solid wood beams and rough hewn wooden paneling evokes an inviting ambiance. The great room is the heart of the home, boasting a large brick fireplace and high vaulted ceilings, providing a cozy yet expansive ambiance. The ground floor primary suite has a private entrance onto a brick patio overlooking the back yard, offering a wonderful touch of serenity. The kitchen area features a charming stucco fireplace centerpiece, creating the perfect cozy spot for gathering throughout the seasons. The adjacent family room overlooks the lush deep backyard creating an ideal space for relaxation and entertaining. The dining room features a lovely stained glass raised window alongside atrium windows, providing a unique dining experience. The nearby wood-paneled library doubles as either a home office with its own private access or a 4th bedroom, adding functionality to the space. The hidden storage area behind a bookcase adds a touch of whimsy and intrigue. Ascend the mid-century iron spiral staircase to find generously sized bedrooms and a large bathroom adding to the allure and comfort of the home. A bonus outbuilding in the back with two garage door openings provides extra storage or workspaceââ¬âa practical addition to this already impressive property. Floorplan at end of photostream.
$995,000
30526 Birchway Franklin, MI 48025
- Type:
- Single Family
- Sq.Ft.:
- 2,687
- Status:
- Active
- Beds:
- 3
- Lot size:
- 0.52 Acres
- Baths:
- 3.00
- MLS#:
- 60305142
ADDITIONAL INFORMATION
New Construction Available in New Development in Franklin! Will Build to Suit for your New Dream Home! Multiple Lots Available! 2 Lots have Foundations Poured for Ranch and Colonial and are Ready to Build! Several Lots can also be Sold Vacant Land for $299,000. All M & D Approx.
$995,000
30476 Birchway Franklin, MI 48025
- Type:
- Single Family
- Sq.Ft.:
- 2,521
- Status:
- Active
- Beds:
- 3
- Lot size:
- 0.55 Acres
- Baths:
- 3.00
- MLS#:
- 60305135
ADDITIONAL INFORMATION
New Construction Available in New Development in Franklin! Will Build to Suit for your New Dream Home! Multiple Lots Available! 2 Lots have Foundations Poured for Ranch and Colonial and are Ready to Build! Several Lots can also be sold as Vacant Land for $299,000. All M & D Approx.
$579,900
21730 Meadow Beverly Hills, MI 48025
- Type:
- Single Family
- Sq.Ft.:
- 3,189
- Status:
- Active
- Beds:
- 5
- Lot size:
- 0.37 Acres
- Baths:
- 5.00
- MLS#:
- 60303120
- Subdivision:
- Sturbridge
ADDITIONAL INFORMATION
Beautiful brick colonial in highly sought after Beverly Hills. Home features an in ground pool, hot tub, perfect for summer entertaining. 5 bedrooms, 4 1/2 baths. Large dining room, great room with fireplace. First floor laundry! Expansive primary suite with walk in closet. Finished basement with open entertaining area, and plenty of storage space. ***SELLER WILLING TO GIVE CREDIT TOWARDS POOL REPAIRS***
ADDITIONAL INFORMATION
Peace awaits you in the heart of the city. Nestled in Bingham Woods this condominium offers wooded views gracing every window. As you approach this bright condo you are greeted by the charming brick paver courtyard. Enjoy wood floors throughout. Crown moldings in living and dining rooms. Living room natural fireplace boasts marble surround and custom mantle. Newer windows throughout. Stainless and granite kitchen, with newer double ovens and glass cooktop, opens to den with door walls overlooking the courtyard. From the dining room door wall step out onto the newer composite deck. Spacious primary suite includes a vaulted ceiling, lighted ceiling fan, gas fireplace, custom walk-in closest plus an additional closet. Step from the primary suite to the outdoor upper balcony to view stunning sunsets. Experience year-round comfort with the 2024 high efficiency furnace, humidifier, A/C system, and Aerus air scrubber. Enjoy: ravine walks along the Rouge River, the community pool, clubhouse, and tennis/pickle ball courts. Welcome to this meticulously cared for home amidst the beauty of Bingham Woods. Home has A/V recording devices. Exclusions: Primary BR drapes, outdoor security camera and water filter in kitchen. BATVAI
$6,990,000
Address not provided Franklin, MI 48025
- Type:
- Single Family
- Sq.Ft.:
- 12,660
- Status:
- Active
- Beds:
- 6
- Lot size:
- 1.75 Acres
- Baths:
- 14.00
- MLS#:
- 70393959
ADDITIONAL INFORMATION
Welcome to your own private oasis, where every day feels like a vacation. This stunning home is a source of inspiration, offering endless opportunities for relaxation, entertainment, and wellness. Unwind by your beautiful pool, play a game of pickleball with friends, or enjoy a cocktail at your wet bar. The walk-out lower level is an entertainment haven, featuring a state-of-the-art theater room and plenty of space for gatherings. Take your fitness goals to the next level with a full indoor basketball court and an indoor spa, perfect for unwinding and rejuvenating. The unique tunnel to the pool house is a showstopper, setting your home apart from the rest. With luxury and comfort at every turn, you'll feel like you're living your best life. BATVIA
$2,329,000
26335 Woodlore Franklin, MI 48025
- Type:
- Single Family
- Sq.Ft.:
- 4,561
- Status:
- Active
- Beds:
- 4
- Lot size:
- 1.38 Acres
- Baths:
- 4.00
- MLS#:
- 60307483
- Subdivision:
- Willowgreen Hills
ADDITIONAL INFORMATION
**TO BE BUILT** Enjoy Pride of Place atop 1.38 acres in prestigious Franklin Village. Craft your dream home at the tranquil convergence of sought-after Woodlore and Willowgreen, a location boasting a serene hilltop setting amidst multimillion-dollar residences. A mere 5-minute stroll along recently installed sidewalks along Franklin Road leads to the charming town center, where the Village Green, library, and array of shops await. Building with Cranbrook Custom Homes unlocks boundless possibilities and builder can modify any plan and elevation to suit a buyers needs. This unparalleled floor plan showcases an expansive open-concept layout with soaring ceilings, and a chef's kitchen with huge pantry and casual dining area seamlessly flowing into the grand great room. The ground floor primary suite exudes luxury, offering a private sitting area, dual closets, and a spacious bath. Upstairs, discover three additional ensuite bedrooms, each with walk-in closets, along with a "Hollywood" bath featuring private vanity areas. Enjoy the convenience of close proximity to esteemed country clubs such as Franklin Hills, Knollwood, and Oakland Hills, as well as easy access to The Lodge M-10 freeway, ensuring effortless connectivity to surrounding areas. Once a buyer is engaged, builder will provide due diligence on the lot and provide a fixed site development cost.

Provided through IDX via MiRealSource. Courtesy of MiRealSource Shareholder. Copyright MiRealSource. The information published and disseminated by MiRealSource is communicated verbatim, without change by MiRealSource, as filed with MiRealSource by its members. The accuracy of all information, regardless of source, is not guaranteed or warranted. All information should be independently verified. Copyright 2024 MiRealSource. All rights reserved. The information provided hereby constitutes proprietary information of MiRealSource, Inc. and its shareholders, affiliates and licensees and may not be reproduced or transmitted in any form or by any means, electronic or mechanical, including photocopy, recording, scanning or any information storage and retrieval system, without written permission from MiRealSource, Inc. Provided through IDX via MiRealSource, as the “Source MLS”, courtesy of the Originating MLS shown on the property listing, as the Originating MLS. The information published and disseminated by the Originating MLS is communicated verbatim, without change by the Originating MLS, as filed with it by its members. The accuracy of all information, regardless of source, is not guaranteed or warranted. All information should be independently verified. Copyright 2024 MiRealSource. All rights reserved. The information provided hereby constitutes proprietary information of MiRealSource, Inc. and its shareholders, affiliates and licensees and may not be reproduced or transmitted in any form or by any means, electronic or mechanical, including photocopy, recording, scanning or any information storage and retrieval system, without written permission from MiRealSource, Inc.
Franklin Real Estate
The median home value in Franklin, MI is $406,700. This is higher than the county median home value of $248,100. The national median home value is $219,700. The average price of homes sold in Franklin, MI is $406,700. Approximately 87.24% of Franklin homes are owned, compared to 9.74% rented, while 3.02% are vacant. Franklin real estate listings include condos, townhomes, and single family homes for sale. Commercial properties are also available. If you see a property you’re interested in, contact a Franklin real estate agent to arrange a tour today!
Franklin, Michigan 48025 has a population of 10,424. Franklin 48025 is more family-centric than the surrounding county with 40.01% of the households containing married families with children. The county average for households married with children is 33.38%.
The median household income in Franklin, Michigan 48025 is $111,765. The median household income for the surrounding county is $73,369 compared to the national median of $57,652. The median age of people living in Franklin 48025 is 44.8 years.
Franklin Weather
The average high temperature in July is 82 degrees, with an average low temperature in January of 15.7 degrees. The average rainfall is approximately 33 inches per year, with 36.2 inches of snow per year.
