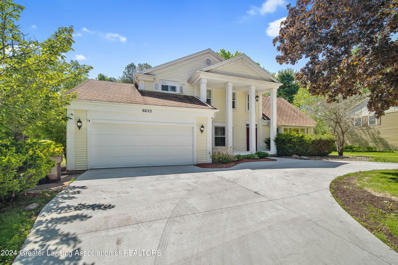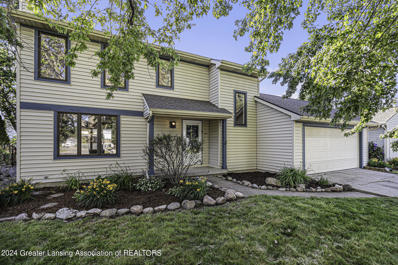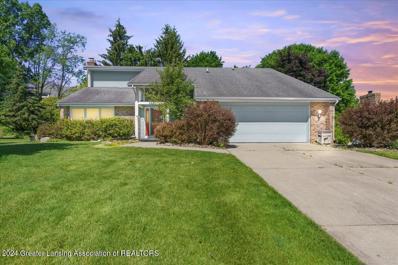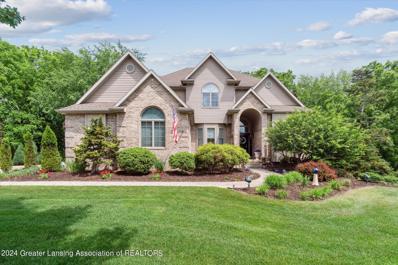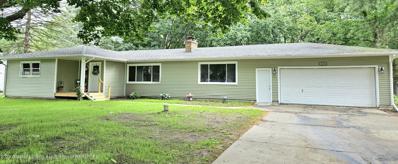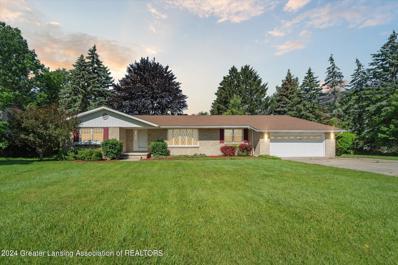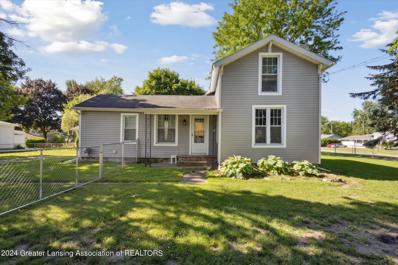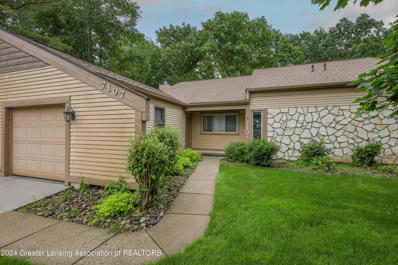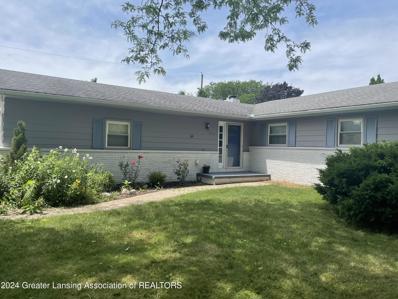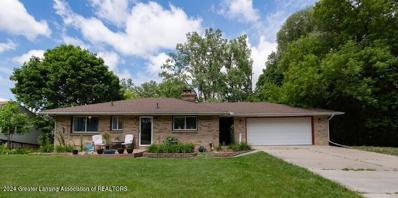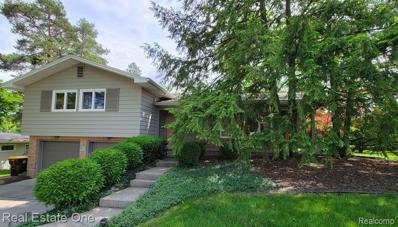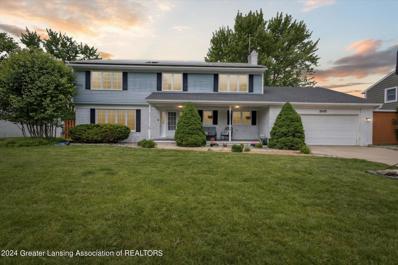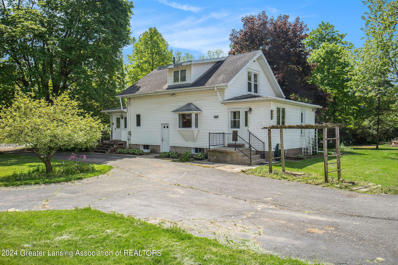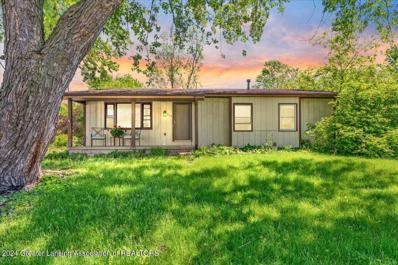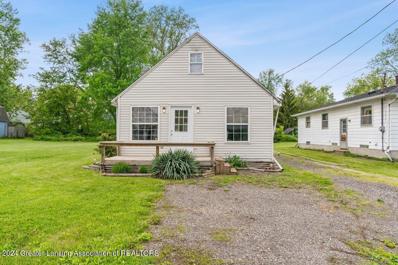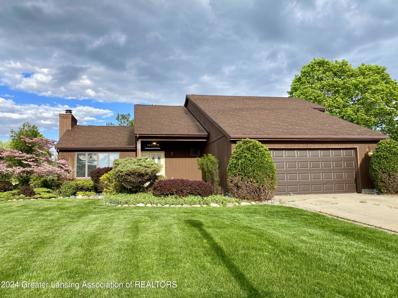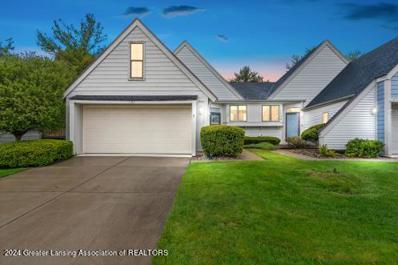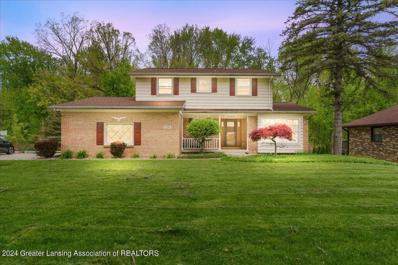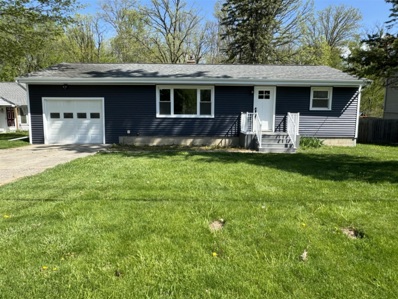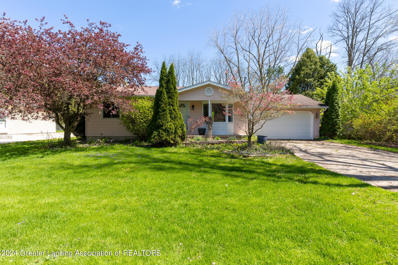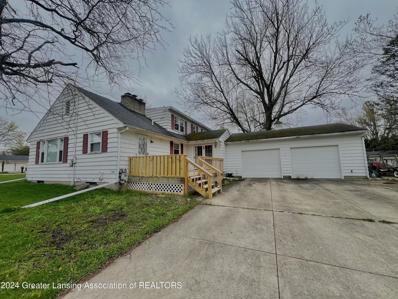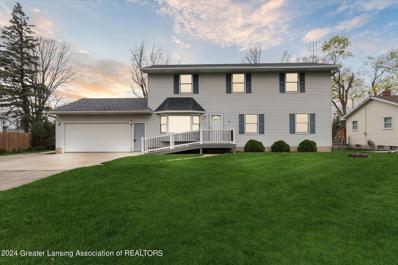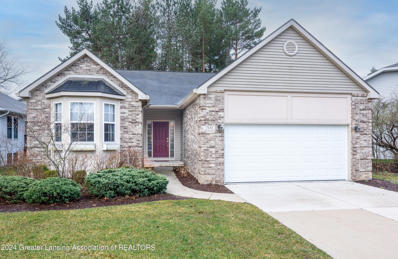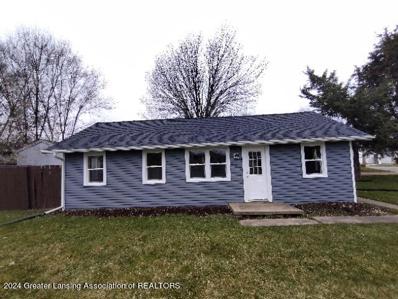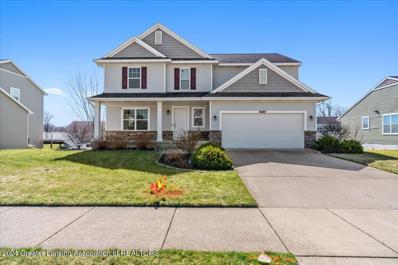Lansing MI Homes for Sale
- Type:
- Single Family
- Sq.Ft.:
- 3,389
- Status:
- NEW LISTING
- Beds:
- 4
- Lot size:
- 0.4 Acres
- Year built:
- 1977
- Baths:
- 4.00
- MLS#:
- 280805
ADDITIONAL INFORMATION
Welcome to 6633 Old River Trail! This classic 2 story hill top beauty is located in the prestigious Delta Mills Estates. Offers just about 3400 finished square feet of living space. 4 HUGE bedrooms including a primary suite, 4 baths including an attached primary bath, formal family, living, and dining areas, a finished lower level with a large home office, workout room, full bath, a spacious wet bar and plenty of storage and additional room that could be used as a potential 5th bedroom. The large eat-in kitchen features updated Stainless Steel Appliances as it pours out into a large family room and a spacious 3 season's room with a large hot tub, wood burner, and a great view of the freshly landscaped back yard and deck. Updates and features include newly installed front driveway, newer furnace, waterproof system, two car garage, first floor laundry and much much more! Home is located in Lansing but Grand Ledge school district and close to highways, restaurants, and shopping. Truly something special! Call and schedule your private showing today!
- Type:
- Single Family
- Sq.Ft.:
- 1,848
- Status:
- NEW LISTING
- Beds:
- 3
- Lot size:
- 0.17 Acres
- Year built:
- 1985
- Baths:
- 2.00
- MLS#:
- 281329
ADDITIONAL INFORMATION
Step into your beautifully updated Delta Township dream home! As you enter, you're greeted by a grand foyer leading to a cozy living room with a fireplace. The fully updated kitchen boasts new cabinets, quartz counters, a pantry, and all-new stainless steel appliances, creating a bright and airy space. Adjacent to the kitchen is a spacious family room that opens up to a great patio, perfect for enjoying your yard with a shed for all your gardening needs. Upstairs, discover three bedrooms and a full bathroom, with the primary bedroom featuring a charming vanity sink and a large walk-in closet for those self-care moments. The lower level offers additional finished bonus space for your enjoyment. Located in the beloved Dutch Hill neighborhood, call to tour today!
Open House:
Saturday, 6/15 10:00-12:00PM
- Type:
- Single Family
- Sq.Ft.:
- 3,144
- Status:
- NEW LISTING
- Beds:
- 3
- Lot size:
- 0.28 Acres
- Year built:
- 1978
- Baths:
- 4.00
- MLS#:
- 281311
ADDITIONAL INFORMATION
Welcome to 2203 Rockdale Ave; live your best life this summer and beyond in this amazing 3 bedroom, 3 ½ bath contemporary style home with an in-ground pool that is ready to use. The soaring cathedral ceiling in the entry and living room welcomes you. Beyond this is a cozy fireplace in the dining room which leads the eat-in kitchen. Tons of countertops and storage make this a cooks dream. Access the backyard and pool through the 4 seasons room. Wow, what beautiful hickory flooring! The den could be an office, family room or even a bedroom if needed. The laundry/mudroom off of the garage is convenient. Upstairs you will find the primary suite with a walk in closet and a view of the pool. Two large bedrooms and a hall bath complete the upper level. The basement has a large rec room.
$530,000
4622 Malpaso Lane Lansing, MI 48917
- Type:
- Single Family
- Sq.Ft.:
- 4,385
- Status:
- NEW LISTING
- Beds:
- 5
- Lot size:
- 0.54 Acres
- Year built:
- 2002
- Baths:
- 5.00
- MLS#:
- 281052
ADDITIONAL INFORMATION
This stately French Tudor Executive Home sets on over a half-acre lot in Lansing's desirable Canyon Hills neighborhood. Custom built with character, quality, and upgrades, the home features a great layout, spacious rooms, and large windows for an abundance of natural light. The impressive entrance with a stone walkway through professional landscaping and a covered front porch with arched openings and copper sconces will welcome you into a soaring 2 story foyer with a magnificent 4-tiered crystal chandelier. To your right is a flex room with a vaulted ceiling that would be perfect for an office, den, or playroom, and to your left is the formal dining room with a bay window. The spacious living room has new carpet and paint, and is open to a light and airy breakfast nook. The large gathering kitchen features a 3-sided gas fireplace, built in window seating, a 7-foot bar with adjacent eating area, and newer stainless-steel appliances that will stay with the home. Completing the main level are an updated half bath and a laundry room with newer stackable washer and dryer, a sink, folding countertop, wall mounted drying rack and a chandelier! Upstairs you'll find the primary suite with elegant ceiling and wall lighting and a luxury bath that was upgraded in 2019 to feature oversized dual raised sinks on an 8-foot granite vanity, a ceramic tiled shower with full view glass doors, a jetted soaking tub, and a privacy toilet. Bedrooms 2 and 3 share a Jack and Jill full bathroom, and bedroom 4 has a private full bath. The finished walkout lower level offers a huge family room featuring a second gas fireplace, a wet bar, built-in shelving, and dual 3 panel sliding door walls, making it an ideal space for family fun nights, holidays, and parties. The sliding doors step out to a private 20 x 30 maintenance free composite deck with a direct gas line for grilling. Also downstairs are a full bathroom, the 5th bedroom with a cedar closet, and an exercise room. Additional amenities include 9-foot ceilings, crown molding and higher base trim, hardwood flooring, Bose sound system throughout the main and lower levels, a wine cooler, tons of storage space, Anderson windows, irrigation system, professional landscaping, landscape lighting, brick mailbox surround with planter, newer A/C, and 75-gallon water heater, HVAC with 4 zones, gas line options for kitchen stove and water heater, newer hardwired smoke and carbon monoxide detectors, and a Roof Maxx protection treatment with a 5-year transferable warranty. The home is ideally located close to shopping, restaurants, walking trails, parks, highway access, the airport, and St Gerard's, and there are no HOA fees. WOW!!
Open House:
Sunday, 6/16 11:00-1:00PM
- Type:
- Single Family
- Sq.Ft.:
- 1,778
- Status:
- NEW LISTING
- Beds:
- 3
- Lot size:
- 0.53 Acres
- Year built:
- 1964
- Baths:
- 2.00
- MLS#:
- 281209
ADDITIONAL INFORMATION
Welcome to 415 Harpers Way in Gettysburg Estates, a quiet neighborhood while still close to shopping and highways! This beautifully remodeled ranch sits in the Grand Ledge school district on a half-acre lot with mature trees and large deck for entertaining. The lovely property offers 3 large bedrooms, 1.5 bathrooms, spacious living room and family room with a fireplace for cozy nights. You will love the open floor plan and new kitchen with a dining area and tons of cabinets. The full basement provides plenty of storage and is ready for your finishing touches. Completely updated with a new furnace, water heater, windows, siding, kitchen cabinets, quartz countertops, appliances, doors, flooring, hardware, bathrooms, and light fixtures...this home is practically NEW! Open Sun 6/16 11am-1pm.
- Type:
- Single Family
- Sq.Ft.:
- 3,318
- Status:
- Active
- Beds:
- 4
- Lot size:
- 0.43 Acres
- Year built:
- 1967
- Baths:
- 3.00
- MLS#:
- 281078
ADDITIONAL INFORMATION
Discover this charming four-bedroom, three-bathroom home in Delta Township, blending timeless appeal with modern convenience. Highlights include a spacious living area, a finished basement, and a fenced-in backyard. Enjoy a beautiful sunroom accessed through sliding doors, two cozy fireplaces, and a huge garage. This home offers a perfect mix of older charm and contemporary features. Schedule a viewing today to experience all it has to offer!
- Type:
- Single Family
- Sq.Ft.:
- 1,200
- Status:
- Active
- Beds:
- 3
- Lot size:
- 0.51 Acres
- Year built:
- 1890
- Baths:
- 1.00
- MLS#:
- 280736
ADDITIONAL INFORMATION
Welcome to 3623 W Willow Street! This beautiful 3 bedroom 1 house has so much to offer! Sitting on over a half-acre lot, this house features original hardwoods, a beautiful fireplace and updates throughout the home. The main level has an open kitchen, living room and two bedrooms, and a beautiful den complete with wood burning fireplace. Upstairs you will find a third bedroom with a beautiful shiplap wall. Outside you will find a large detached garage that is insulated and walled, perfect for a workshop, workout space, or additional living space. The garage is both heated and cooled and is comfortable year round. There a a large 16x24 deck perfect for entertaining and enjoying Michigan summers. The yard is fenced in and the drive through driveway offers so much convenience. Showings begin on June 3rd, 2024.
- Type:
- Condo
- Sq.Ft.:
- 1,898
- Status:
- Active
- Beds:
- 2
- Year built:
- 1981
- Baths:
- 3.00
- MLS#:
- 280993
ADDITIONAL INFORMATION
This is the one you've been searching for! This meticulously maintained ranch-style condo in Delta Township boasts towering cathedral ceilings and a cozy wood burning fireplace, creating an inviting atmosphere for lounging with an open concept dining and kitchen area adjacent to the living room. You'll love that the balcony offers views of a serene wooded area, perfect for enjoying your morning coffee or the sounds of summer. Inside, you'll find ample storage with plenty of closets, the primary en suite features a walk-in shower, updated vanity and flooring. The lower level offers even more living space with a full walkout and a spot that could serve as a third bedroom with its own window. This level also includes a convenient half bath, additional storage, and a spacious family room, providing a versatile area for relaxation or entertaining. Step outside to the lower level patio for front-row seats to the abundant wildlife that Delta Township has to offer nestled in the back of the complex. Additional highlights of this exceptional condo include a new water heater, updated windows, and much more. Don't miss the opportunity to make this beautiful home your own! Buyer to assume current special assessment through the Condo association.
- Type:
- Single Family
- Sq.Ft.:
- 1,353
- Status:
- Active
- Beds:
- 3
- Lot size:
- 0.3 Acres
- Year built:
- 1967
- Baths:
- 2.00
- MLS#:
- 281048
ADDITIONAL INFORMATION
Welcome to this charming ranch home in Delta Township! This lovely property holds 3 spacious bedrooms along with 2 full bathrooms. One being a private bathroom in primary bedroom. Open spacious layout with a wood burning fireplace is perfect for entertaining. . Some great features of this home are central air, newer furnace, newer windows and newer sump pump. There is a large 2 car garage and backyard is fenced in. The full basement provides plenty of extra space and storage. This home sits in a quiet neighborhood while still close to shopping, highway, and Waverly schools. Taxes non homestead. Set your appointment today.
- Type:
- Single Family
- Sq.Ft.:
- 2,431
- Status:
- Active
- Beds:
- 4
- Lot size:
- 0.8 Acres
- Year built:
- 1953
- Baths:
- 2.00
- MLS#:
- 280957
ADDITIONAL INFORMATION
Welcome to 805 Dryer Farm-a brick ranch with 4 BDS & 2 full bathrooms-a fenced in area for the dogs to play safely & almost an acre of property for the kids to play all summer. There is a new hot tub on the patio for the adults & plenty of room for entertaining. The house offers a big kitchen with lots of cabinets & new Quartz countertops. The living room has new flooring & flows into the dining room. Plenty of nice daylight windows throughout the home. The whole lower level is finished & has 2 BDS, a music or workout room, a remodeled full bathroom, laundry room & huge family room. Electric vehicle charger is included. Seller reserves wall mounted TVs & mounts, chest freezer, curtains in upstairs living room.
$379,900
4015 Mar Moor Lansing, MI 48917
- Type:
- Single Family
- Sq.Ft.:
- 2,472
- Status:
- Active
- Beds:
- 3
- Lot size:
- 0.47 Acres
- Baths:
- 3.00
- MLS#:
- 60312291
ADDITIONAL INFORMATION
It's Marvelous! The best from the past will provide a great future for the new owners. This is a vintage split level home that is well appointed with custom features along with structural alterations and numerous updates. Mature landscaping enhances the spacious half acre lot and provides privacy for outdoor entertaining. The west side location is very convenient and commutable. The owners prioritized maintenance and that results in worry free enjoyment. Recent updates include Lennox Furnace 2024; Garage doors and openers 2022; New roof 2020; Kitchen remodel 2017. Kitchen has cherry cabinetry with Cambria quartz countertop and tile backsplash. New appliances include: dishwasher, Jenn-Air downdraft glass cooktop, and new double oven. New stainless steel sink and laminate floor installed. You will find custom trims throughout and built ins. You will find custom trims throughout and built ins. Family room addition with vaulted ceiling and newer Velux skylights. Hardwood flooring under carpeted areas upper levels. Make sure and put this home on your must see list.
$389,900
2405 Bollman Drive Lansing, MI 48917
- Type:
- Single Family
- Sq.Ft.:
- 3,451
- Status:
- Active
- Beds:
- 6
- Lot size:
- 0.28 Acres
- Year built:
- 1972
- Baths:
- 5.00
- MLS#:
- 280849
ADDITIONAL INFORMATION
Welcome to 2405 Bollman, a luxurious 6-bed, 5-bath retreat with an inviting inground pool and spacious patio, ideal for entertaining guests. This eco-conscious home features a solar system to minimize utility costs. Nestled in a desirable neighborhood, it offers the perfect blend of convenience and tranquility. Don't miss out—schedule your viewing today!
$209,900
3516 Munson Street Lansing, MI 48917
- Type:
- Single Family
- Sq.Ft.:
- 1,390
- Status:
- Active
- Beds:
- 4
- Lot size:
- 0.43 Acres
- Year built:
- 1921
- Baths:
- 2.00
- MLS#:
- 280729
ADDITIONAL INFORMATION
Welcome to 3516 Munson Street in Lansing! This enchanting 4-bedroom, 1.5 bathroom home, nestled on a sprawling double lot, offers a haven of tranquility and charm. The expansive yard is perfect for gardening enthusiasts and provides ample space for memorable family gatherings and outdoor fun. The property also boasts a detached garage with a second-floor workshop, fully equipped with electricity, making it an ideal sanctuary for any hobbyist or craftsman. As you step inside, you're greeted by the warmth of an inviting breakfast nook, the perfect spot to start your day with a steaming cup of coffee and casual meals with loved ones. The home's interior is graced with beautiful dark oak trim throughout, adding a timeless elegance and cozy ambiance to each room. The front porch, enveloped by large windows, becomes a serene retreat where you can unwind and watch the seasons change in comfort and style. This delightful home is more than just a place to liveit's a place to create lasting memories. Don't miss the chance to make 3516 Munson Street your new sanctuary. Schedule a showing today and fall in love with the magic this home has to offer!
- Type:
- Single Family
- Sq.Ft.:
- 1,461
- Status:
- Active
- Beds:
- 3
- Lot size:
- 0.25 Acres
- Year built:
- 1978
- Baths:
- 2.00
- MLS#:
- 280679
ADDITIONAL INFORMATION
Welcome, 323 HARVEST LANE. This 3 bed, 2 full bath home features an updated kitchen, large rec area in the lower level, oversized 2 car garage and on over a quarter acre! With almost 1,500 sq. ft. living space, this home is looking for new memories! Enjoy our beautiful Michigan Summers between the fenced yard, back deck & front porch! Call Howard Hanna Real Estate Executives today for your personal viewing!
- Type:
- Single Family
- Sq.Ft.:
- 780
- Status:
- Active
- Beds:
- 2
- Lot size:
- 0.12 Acres
- Year built:
- 1941
- Baths:
- 2.00
- MLS#:
- 280637
ADDITIONAL INFORMATION
Welcome to this open layout home with 2 bedrooms, 2 bathrooms, and an office space. Situated on an expansive lot, this property offers both comfort and versatility. Upon entering the home, you are struck by an abundance of natural light streaming in through the large windows enhancing the bright and airy feel of the home. Outside, the property boasts an additional lot, offering endless possibilities for expansion, landscaping, or creating your dream outdoor oasis. Let your imagination run wild with the potential this extra space provides. Located in a desirable neighborhood, this home is conveniently close to shopping, dining, and entertainment options. With easy access to major highways, commuting to work or exploring the surrounding areas is a breeze. Schedule a tour today!
- Type:
- Single Family
- Sq.Ft.:
- 3,278
- Status:
- Active
- Beds:
- 4
- Lot size:
- 0.29 Acres
- Year built:
- 1988
- Baths:
- 3.00
- MLS#:
- 280579
ADDITIONAL INFORMATION
Walk into the spacious foyer with a large loft above. This home features four bedroom 2 1/2 bathrooms and is located in Windcharme Estates. The first floor features a large living room with a fireplace a dining area plus an eat in kitchen. The primary bedroom is on this floor which has its own private bathroom and walk in closet. You also have your laundry room and a half bathroom, and easy access to the two car garage. Upstairs you will find 3 additional bedrooms a full bathroom plus a large loft. In the finished lower level you will find your own sauna, a wet bar, a pool table area and a large family room plus plenty of storage. Outside you will find a nice back yard with a specious deck.
- Type:
- Condo
- Sq.Ft.:
- 2,492
- Status:
- Active
- Beds:
- 3
- Year built:
- 1988
- Baths:
- 2.00
- MLS#:
- 280541
ADDITIONAL INFORMATION
WELCOME HOME TO THIS CHARMING CONDO IN A DESIREABLE NEIGHBORHOOD. HOME FEATURES 3 BEDROOMS AND 2 FULL BATHROOMS, 2 BEDROOMS BEING PRIMARY BEDROOMS AND DOUBLE CLOSETS IN BOTH PRIMARIES. CATHEDRAL CEILINGS IN THE LIVING ROOM WITH FRENCH DOORS LEADING OUT TO THE PRIVATE DECK. CONDO ALSO FEATURES 2 GAS FIREPLACES. CLOSED TO WAVERLY SCHOOLS, RESTAURANTS AND SHOPPING. HURRY BEFORE IT'S GONE!
- Type:
- Single Family
- Sq.Ft.:
- 2,420
- Status:
- Active
- Beds:
- 4
- Lot size:
- 0.33 Acres
- Year built:
- 1964
- Baths:
- 3.00
- MLS#:
- 280409
ADDITIONAL INFORMATION
Welcome to 5304 River Ridge Drive Lansing, MI 48917! Peacefully situated on a large lot that backs up to the Grand Woods Trail, this 4 bedroom, 3 bath two story home offers an open floor plan, walkout basement, a full bath on each level and tons of privacy. The inviting living room features a gas fireplace, sliding glass doors out to the deck overlooking the wooded backyard and flows into the dining room and kitchen. The kitchen is equipped with stainless steel appliances and backsplash. Enjoy the partially finished walkout basement with additional living room, bonus room and full bathroom. Updates to the home include, new front door in 2022, deck in 2020, furnace, AC, and flooring on the main level in 2019.
- Type:
- Single Family
- Sq.Ft.:
- 912
- Status:
- Active
- Beds:
- 3
- Lot size:
- 0.27 Acres
- Baths:
- 1.00
- MLS#:
- 70404290
ADDITIONAL INFORMATION
Completely remodeled in the highest quality. Absolutely stunning kitchen!! Gorgeous bathroom. Interior designer coordinated, the colors and materials complement each other throughout the home. This 3 bedroom ranch sits on a large lot with huge fenced in backyard. Located in a very desirable neighborhood just several doors down from St Gerard. A quick stroll to local restaurants and shopping from your front door. This is truly a ''feel good'' home, come and see for yourself. NEW KITCHEN. NEW BATHROOM. NEW SIDING. NEW FURNACE. NEW A/C. NEW FLOORING. NEW DOORS. NEW FIXTURES. NEW GARAGE DOOR. NEW PORCH. NEW PLUGS/SWITCHES. NEW GUTTERS. NEW PAINT. NEW LANDSCAPING.
- Type:
- Single Family
- Sq.Ft.:
- 1,008
- Status:
- Active
- Beds:
- 3
- Lot size:
- 0.5 Acres
- Year built:
- 1971
- Baths:
- 2.00
- MLS#:
- 280300
ADDITIONAL INFORMATION
Welcome to 904 Garfield Ave Lansing, MI! Excellent ranch style situated on .503 acres in Delta Township features 3 bedrooms, 2 full bathrooms and full basement. The warm and inviting living room centered by a bay window flows into the dining and kitchen area. The primary bedroom has an attached bathroom and spacious closet. Enjoy views of the peaceful tree lined backyard from the deck and the 2 car attached garage. Updates to the home include a new water heater in 2023, carpets were recently professionally cleaned as well as the entire house. Washer, dryer, filing cabinets, additional refrigerator in the garage, and shelving units all stay with the home.
- Type:
- Single Family
- Sq.Ft.:
- 2,559
- Status:
- Active
- Beds:
- 5
- Lot size:
- 0.46 Acres
- Year built:
- 1957
- Baths:
- 3.00
- MLS#:
- 280129
ADDITIONAL INFORMATION
Welcome to this 5 bedroom, 3 bathroom home in Delta Township/Waverly School District! You will notice the new deck the moment you arrive at the house, the 2-car attached garage, and the beautiful yard! Enter the house and be welcomed by a nice eat-in kitchen that awaits your culinary endeavors, accompanied by a spacious dining room. The main level includes 3 bedrooms, 1 full bathroom, a convenient laundry room, a dining room, and a cozy living room featuring a wood-burning fireplace. Go up to the second level and find 2 good-sized bedrooms and another full bathroom. The basement is ready for some finishing touches, as it includes a living area with a wood-burning fireplace and a full bathroom. Newer water heater, and a nice Bryant furnace. You will have to see it to believe it. Schedule your showing today!
- Type:
- Single Family
- Sq.Ft.:
- 2,038
- Status:
- Active
- Beds:
- 6
- Lot size:
- 0.31 Acres
- Year built:
- 1969
- Baths:
- 3.00
- MLS#:
- 280104
ADDITIONAL INFORMATION
''I'm Your Huckleberry'' Nestled in the heart of Delta Township, with the prestigious Grand Ledge Schools serving the area, this remarkable residence at 8604 Huckleberry Lane is more than just a house; it's a promise of a home filled with warmth, comfort, and splendor. As you step inside, prepare to be enchanted by a living space that combines elegance with functionality, making every moment spent here a memory worth cherishing. The crown jewel of this property is undoubtedly the expansive primary suite, a sanctuary designed for ultimate relaxation and privacy. The suite features a stunning primary bathroom that exudes sophistication, offering a serene retreat after a long day. But that's not all - this home boasts five additional bedrooms, each with its own unique charm, ensuring ample space for family, guests, or a home office setup tailored to your needs. The heart of the home, the updated kitchen, is a chef's delight, equipped with modern amenities and finishes that cater to both the culinary enthusiast and the entertainer. The thoughtful updates throughout the house highlight a blend of style and practicality, making it truly a must-see property. 8604 Huckleberry Lane is not just an address; it's a destination where love, laughter, and memories await. Don't miss the opportunity to make it yours - a place where you're not just buying a home, but also embracing a lifestyle of comfort and luxury. Fall in love with this exquisite property and start your new chapter in Grand Ledge, MI. Your dream home awaits.
- Type:
- Condo
- Sq.Ft.:
- 3,035
- Status:
- Active
- Beds:
- 3
- Year built:
- 2006
- Baths:
- 3.00
- MLS#:
- 279679
ADDITIONAL INFORMATION
MORGAN CREEK, 1635 SQ FT STAND ALONE RANCH CONDO. PRIMARY BD RM, BATH (JETTED TUB), WALKIN CLOSET, SECOND BED RM FULL BATH, FIRST FLOOR LAUNDRY ROOM ALL ON MAIN FLOOR. LOWER LEVEL 1400 APPROX SQFT. THIRD BED RM, FULLBATH, FAMILY ROOM, WORKOUT AREA, STORAGE. 2 CAR ATT. GARAGE, DECK, GRANITE COUNTERS, QUALITY
- Type:
- Single Family
- Sq.Ft.:
- 868
- Status:
- Active
- Beds:
- 2
- Lot size:
- 0.3 Acres
- Year built:
- 1935
- Baths:
- 1.00
- MLS#:
- 279508
ADDITIONAL INFORMATION
Completely remodeled ranch in Delta Twp. New Roof, Siding, Windows, and Furnace. Redone Interior makes this a Welcoming home in Waverly School District. Huge Privacy Fenced Back Yard with 3 Sheds.
- Type:
- Single Family
- Sq.Ft.:
- 2,480
- Status:
- Active
- Beds:
- 4
- Lot size:
- 0.28 Acres
- Year built:
- 2013
- Baths:
- 3.00
- MLS#:
- 279207
ADDITIONAL INFORMATION
Looking to make the Grand Ledge area your home? 8687 Yellowstone Lane is a stately 4 bed/3 bath two story in the heart of Shadow Glen Sub (professionally landscaped lots with sidewalks throughout) located conveniently off Saginaw/Broadbent - near 96 hwy, Horrocks, restaurants, and shopping galore! Welcoming porch greets you, once inside, the open airy living room allows flexibility to meet your needs. Spacious kitchen offers ample counter space with handsome black appliances and cherry cabinets. Dining area overlooks maintenance free composite deck and yard. Crisp neutral full bath and bedroom (or office) complete the first floor. Convenient upper-level features roomy loft space/den, laundry room, an expansive owner's suite with full bath and walk in closets. All this plus two more large bedrooms complete this story. Enjoy a free green lawn with professional sprinkler system in place. Your new home in Shadow Glen awaits!

The information being provided on this website is for consumer’s personal, non-commercial use and may not be used for any purpose other than to identify prospective properties consumers may be interested in purchasing. Use of data on this site, other than by a consumer looking to purchase real estate, is prohibited. The data relating to real estate for sale on this web site comes in part from the IDX Program of the Greater Lansing Association of REALTORS®. Real estate listings held by brokerage firms other than Xome Inc. are governed by MLS Rules and Regulations and detailed information about them includes the name of the listing companies. Copyright 2024, Greater Lansing Association of REALTORS®. All rights reserved.

Provided through IDX via MiRealSource. Courtesy of MiRealSource Shareholder. Copyright MiRealSource. The information published and disseminated by MiRealSource is communicated verbatim, without change by MiRealSource, as filed with MiRealSource by its members. The accuracy of all information, regardless of source, is not guaranteed or warranted. All information should be independently verified. Copyright 2024 MiRealSource. All rights reserved. The information provided hereby constitutes proprietary information of MiRealSource, Inc. and its shareholders, affiliates and licensees and may not be reproduced or transmitted in any form or by any means, electronic or mechanical, including photocopy, recording, scanning or any information storage and retrieval system, without written permission from MiRealSource, Inc. Provided through IDX via MiRealSource, as the “Source MLS”, courtesy of the Originating MLS shown on the property listing, as the Originating MLS. The information published and disseminated by the Originating MLS is communicated verbatim, without change by the Originating MLS, as filed with it by its members. The accuracy of all information, regardless of source, is not guaranteed or warranted. All information should be independently verified. Copyright 2024 MiRealSource. All rights reserved. The information provided hereby constitutes proprietary information of MiRealSource, Inc. and its shareholders, affiliates and licensees and may not be reproduced or transmitted in any form or by any means, electronic or mechanical, including photocopy, recording, scanning or any information storage and retrieval system, without written permission from MiRealSource, Inc.
Lansing Real Estate
The median home value in Lansing, MI is $151,800. This is higher than the county median home value of $150,300. The national median home value is $219,700. The average price of homes sold in Lansing, MI is $151,800. Approximately 49.12% of Lansing homes are owned, compared to 45.81% rented, while 5.06% are vacant. Lansing real estate listings include condos, townhomes, and single family homes for sale. Commercial properties are also available. If you see a property you’re interested in, contact a Lansing real estate agent to arrange a tour today!
Lansing, Michigan 48917 has a population of 24,589. Lansing 48917 is less family-centric than the surrounding county with 25.91% of the households containing married families with children. The county average for households married with children is 28.86%.
The median household income in Lansing, Michigan 48917 is $58,279. The median household income for the surrounding county is $59,244 compared to the national median of $57,652. The median age of people living in Lansing 48917 is 39.9 years.
Lansing Weather
The average high temperature in July is 82.2 degrees, with an average low temperature in January of 16.2 degrees. The average rainfall is approximately 34.6 inches per year, with 48.4 inches of snow per year.
