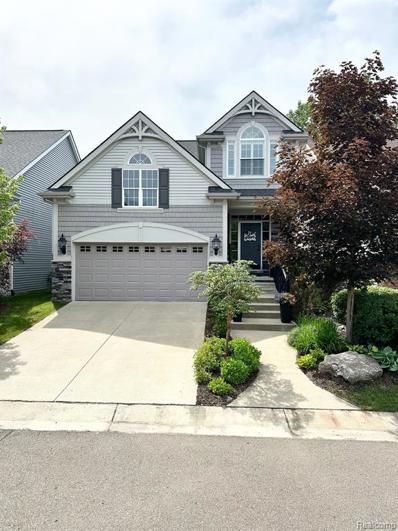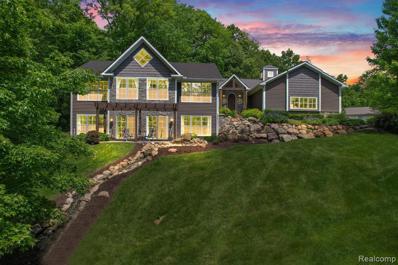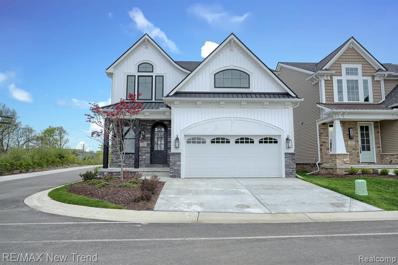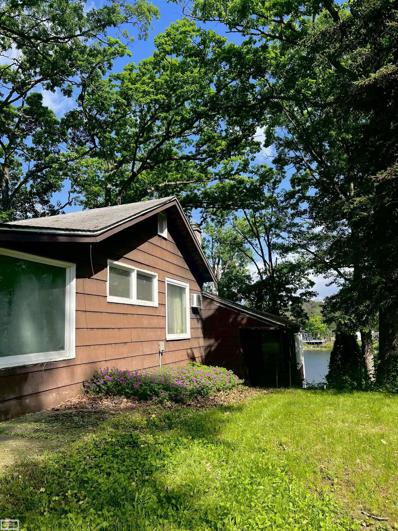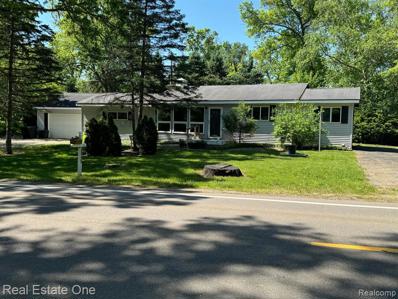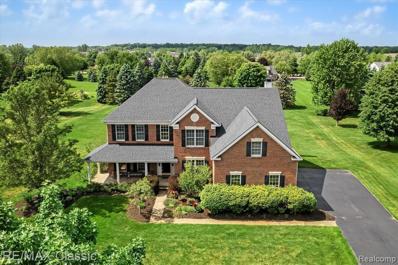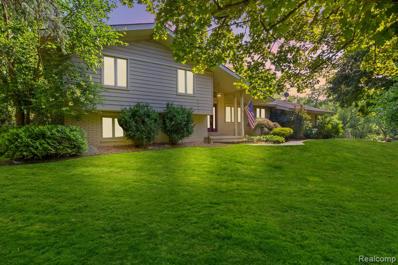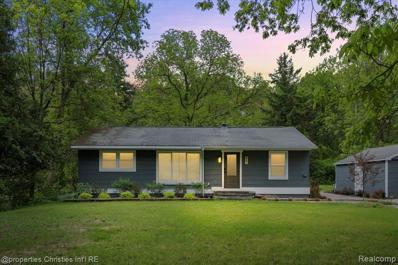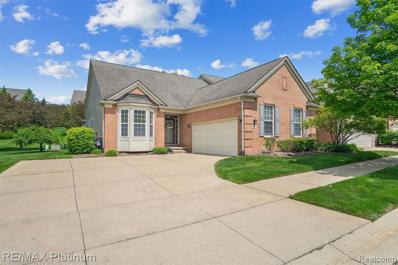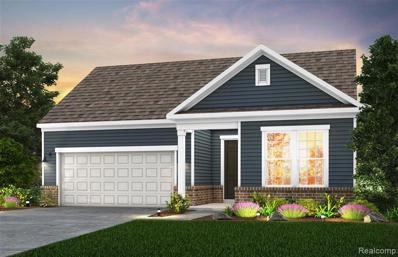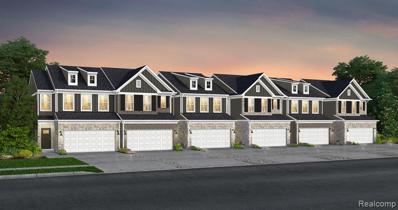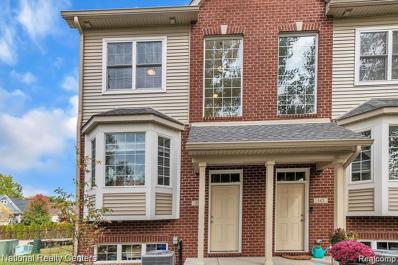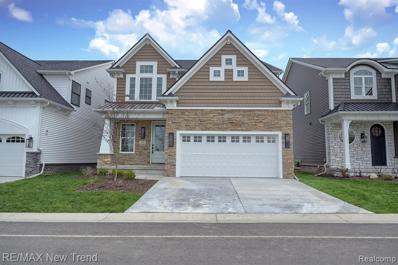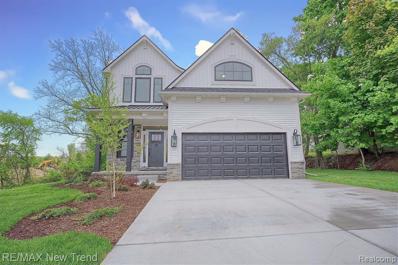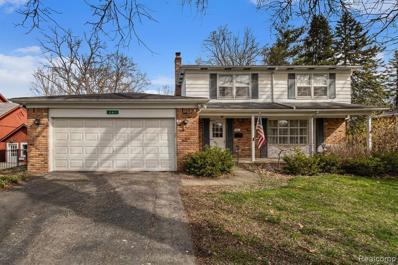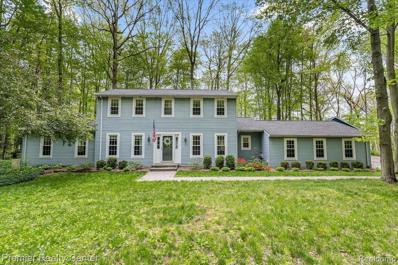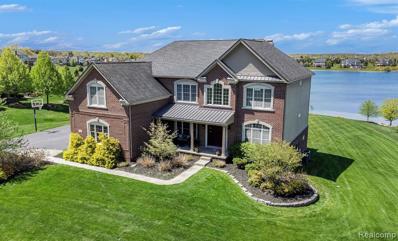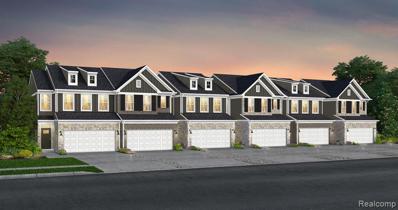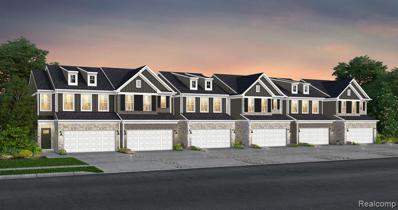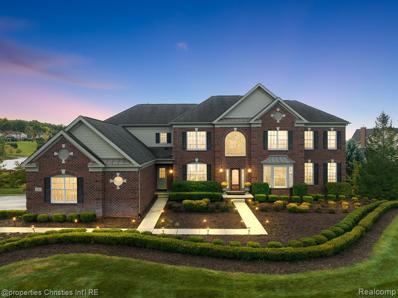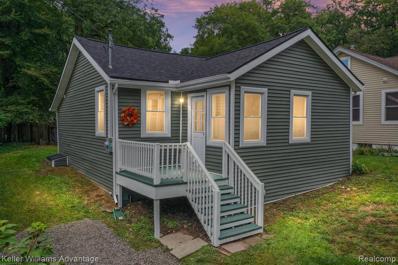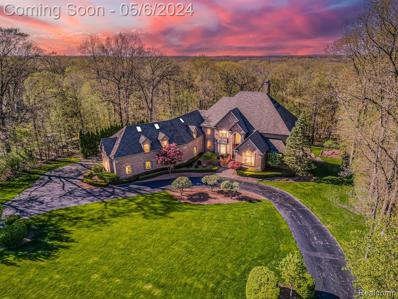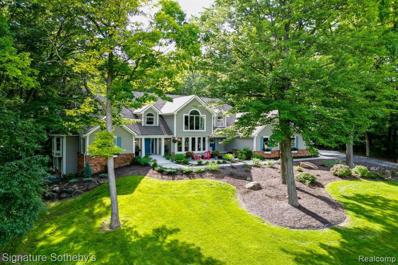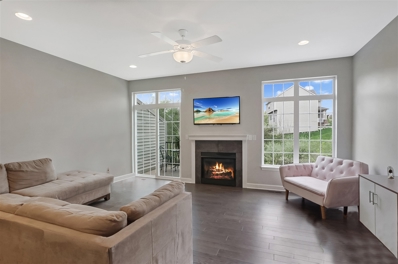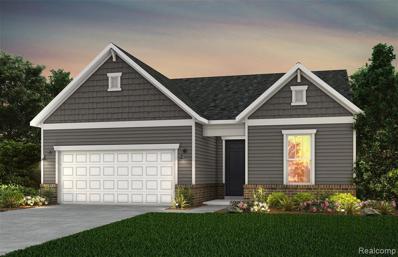Milford MI Homes for Sale
$474,900
635 Denali Valley Milford, MI 48381
- Type:
- Single Family
- Sq.Ft.:
- 1,840
- Status:
- Active
- Beds:
- 3
- Lot size:
- 0.11 Acres
- Baths:
- 3.00
- MLS#:
- 60311579
- Subdivision:
- Ridge Valley Of Milford Villas Occpn 2077
ADDITIONAL INFORMATION
Beautiful colonial-style home offering distinctive elevation withÃÂcustom interior features. ÃÂ You will imagine yourself living here from the moment you step through the door.ÃÂ Curved passageways and custom plantation shutters throughout, unique light fixtures and high-end appliances, the details are like no other. Nestled in a private court with only 8 detached condos eachÃÂwith itsÃÂown uniquely designed exterior.ÃÂ Professionally landscaped grounds with lush perennials, trees and shrubs.ÃÂ The low monthly association dues cover lawn maintenance, snow removal, spring and fall cleanup asÃÂwell as mulching every year.ÃÂ In the summertime enjoy sipping your favorite beverage while lounging on your maintenance free composite deck.ÃÂ On warm sunny days you can use the Marygrove automatic awning. ÃÂ Located within walking distance from the charming downtown Village of Milford where you can enjoy dining, shopping and entertainment year round. Enjoy the village without the village tax! Ã
$960,000
2293 Valley Gate Milford, MI 48380
Open House:
Saturday, 6/15 12:00-3:00PM
- Type:
- Single Family
- Sq.Ft.:
- 4,055
- Status:
- Active
- Beds:
- 3
- Lot size:
- 3.52 Acres
- Baths:
- 4.00
- MLS#:
- 60310786
ADDITIONAL INFORMATION
Experience the epitome of luxury living in this fully updated 3-bedroom, 3.5-bath, 4,055 sq ft Contemporary masterpiece. This reverse-style two-story home, nestled on nearly 4 acres, features your own private pond, a breathtaking waterfall, and a spacious two-door pole barn. Ideally located near Kensington Metropark and downtown Milford, it offers an idyllic retreat for both avid entertainers and nature enthusiasts. As you step inside, rustic hardwood floors infuse warmth and character throughout the main level. The open floor plan seamlessly integrates a chef's kitchen, adorned with natural stone countertops, perfect for gourmet cooking and casual gatherings. Dual dining areas provide the ideal setting for hosting dinner parties, comfortably accommodating up to 20 guests in an intimate atmosphere. Every detail in this home has been meticulously crafted. The beams, bar top, and fireplace mantles are custom-made from wood sourced directly from the property, adding a touch of rustic elegance. An oversized 2-car attached garage ensures convenient parking, while an additional 1000 sq. ft. workshop with a 10 ft. third garage door offers ample space for hobbies or storage, complete with a mechanics pit. The garage also features a hookup for electric cars, providing modern convenience. Outside, unwind on the patio overlooking the tranquil pond and waterfall, immersing yourself in the sights and sounds of nature. The private back patio offers an ideal space for outdoor cooking or enjoying a hot tub (available for separate purchase). The lower level, designed for ultimate comfort and convenience, boasts radiant floor heating. Additionally, a whole-house generator ensures you never lose power. Embrace the unparalleled beauty of nature and the joys of entertaining in this extraordinary retreat, where every detail is tailored to enhance your lifestyle. BATVAI==
Open House:
Friday, 6/14 1:00-5:00PM
- Type:
- Single Family
- Sq.Ft.:
- 2,404
- Status:
- Active
- Beds:
- 4
- Baths:
- 3.00
- MLS#:
- 60310609
ADDITIONAL INFORMATION
Grand Opening Special!! Milford's newest community offering a move in ready one-of-a-kind home located in the downtown district. Just like each home built here, this one features a unique design and finishes not to be matched. The exterior boasts Farmhouse black and white exterior showing off black windows and accent steel roofing. From the 8ft rounded front door to the decorative farmhouse trim, this one is a doll. Solid oak flooring on the first floor leads you to the kitchen which is appointed with quartz countertops and gigantic island overlooking the gracious size nook and family room. Hand crafted French stucco gas fireplace surrounded by floor to ceiling floating shelves. Don't miss the huge walk-in pantry! Second floor laundry fully stocked with cabinets, sink and tile flooring. Grand master suite with dual walk-in closets, tray ceiling and huge master bathroom with his and her sinks, full tile shower, linen closet and separate water closet. This home comes fully landscaped and is ready for immediate occupancy. Summit View of Milford is a development of 44 unique homes nestled right in the Village of Milford a short distance away from the shopping, restaurants and activities that the Village of Milford has to offer. Equal Housing Opportunity.
$159,000
3072 Hampikian Milford, MI 48380
- Type:
- Single Family
- Sq.Ft.:
- 1,205
- Status:
- Active
- Beds:
- 2
- Lot size:
- 0.27 Acres
- Baths:
- 2.00
- MLS#:
- 50142905
- Subdivision:
- Needels Oak Parkno 1
ADDITIONAL INFORMATION
Whether your vision involves flipping for profit, securing a lucrative rental, or crafting your dream lakeside haven from the ground up, this Sears Lake fixer-upper is a rare gem waiting to be polished. Don't let this chance slip through your fingers â transform this diamond in the rough into a lakeside masterpiece. Seize the opportunity to claim this property as your own and unlock the full potential of lakeside living in Milford, Michigan. Being sold in AS-IS condition, this property provides a distinctive canvas for investors to unleash their creativity and maximize its unique possibilities. Please exercise caution while walking the property.
$247,500
2845 W Commerce Milford, MI 48380
- Type:
- Single Family
- Sq.Ft.:
- 1,277
- Status:
- Active
- Beds:
- 2
- Lot size:
- 0.27 Acres
- Baths:
- 1.00
- MLS#:
- 60309981
- Subdivision:
- Needels Oak Park Sub No 2
ADDITIONAL INFORMATION
Milford township ranch with open spacious floor plan! Freshly painted and move in ready. Large 2 car garage and extra driveway are perfect for your boat or camper! Beautiful backyard complete with shed. Newly updated bathroom, new boiler, and on demand hot water heater. Sears Lake access and privileges for a small association fee. All appliances staying. Taxes are currently non-homestead
$700,000
1560 Boulder Lake Milford, MI 48380
- Type:
- Single Family
- Sq.Ft.:
- 3,496
- Status:
- Active
- Beds:
- 4
- Lot size:
- 1.05 Acres
- Baths:
- 3.00
- MLS#:
- 60309907
- Subdivision:
- Lakes Of Milford
ADDITIONAL INFORMATION
Welcome to this Stunning Home in Highly Desired Lakes of Milford! Sitting on a park like, over acre lot! 4B, 2.1 baths. 3496 square feet of open living space w/ over 850 square feet of finished living space in lower level! Enjoy culinary delights in this chef's kitchen w/double oven, gas cooktop, huge island & serene backyard views. Generously sized family room w/ fireplace. Dual staircase! Formal dining & living rooms! Spacious 1st floor den. Convenient 1st floor laundry room! Upper level provides an OUTSTANDING Primary Suite w/ french doors, sitting area, HUGE WIC, spa like private bath w/ oversized walk-in shower w/ dual shower heads, double sink vanity & tub! 3 more large bedrooms. deep linen closet & full bath completes the upper level. Lower level provides a rec room, exercise area, workshop room w/cabinets & sizable Home Theatre, furniture, equipment & CD collection stay w/ the sale of home! From the breakfast nook, step outdoors & enjoy this beautiful huge paver brick patio w/ built in perennial garden & spa/hot tub, that's perfect for entertaining! Upgrades include: High efficiency HVAC system & hot tub 2016, exterior paint 2020, driveway resealed & new roof in 2023. Property offers 20 zone sprinkler system w/ head-to-head coverage, 2 septic fields w/ switching capability & the custom built multi section play structure. Plenty of storage throughout the home! 3 car garage w/ cabinets. Well maintained & lush landscaping!
$475,000
54655 Pontiac Milford, MI 48381
- Type:
- Single Family
- Sq.Ft.:
- 2,287
- Status:
- Active
- Beds:
- 4
- Lot size:
- 1 Acres
- Baths:
- 4.00
- MLS#:
- 60309875
ADDITIONAL INFORMATION
Welcome to your dream home! Nestled in a serene wooded area, this stunning 4-bedroom split-level residence offers the perfect blend of comfort and nature. Enjoy the spacious living areas, modern kitchen with all appliances included, and a cozy patio ideal for outdoor entertaining. Relax in your private hot tub surrounded by lush greenery. This home is a tranquil retreat, yet conveniently located near all amenities. Don't miss the opportunity to make this your forever home!
$275,000
227 Rowe Milford, MI 48380
- Type:
- Single Family
- Sq.Ft.:
- 930
- Status:
- Active
- Beds:
- 2
- Lot size:
- 0.76 Acres
- Baths:
- 1.00
- MLS#:
- 60309699
ADDITIONAL INFORMATION
Welcome to your very own nature lover's paradise sitting on over half an acre of land. This property offers ample space for outdoor activities and the opportunity to create your own personal oasis. Immerse yourself in the beauty of nature as you explore the sprawling grounds, surrounded by lush greenery and captivating wildlife. Enjoy the tranquility and serenity of country living, while still being just 5 minutes away from the vibrant downtown Milford, with it's charming shops, dining, and community events. This charming property boasts a completely renovated 930 sq ft home, perfect for those seeking an escape from the hustle and bustle of city life. Step inside and be greeted by an abundance of natural light streaming through the new windows, illuminating the fresh, modern interior. No detail has been overlooked in the renovation process, with all new appliances adorning the sleek kitchen, stunning quartz counter tops, new laundry/mud room, new garage door, new deck that provides the ideal spot to relax and soak in the breathtaking views of the surrounding countryside, and more. With every aspect of this home meticulously updated in 2024, it truly is move-in ready, allowing you to start enjoying this idyllic home, where the harmony of nature and modern comfort seamlessly blend together.
- Type:
- Condo
- Sq.Ft.:
- 1,926
- Status:
- Active
- Beds:
- 3
- Baths:
- 2.00
- MLS#:
- 60309576
- Subdivision:
- Milford Knolls Condo
ADDITIONAL INFORMATION
Experience the allure of this enchanting condo nestled in Milford Village. Boasting 3 bedrooms, 2 baths, and a generous 1926 square feet, this residence exudes a delightful Southern charm. Situated mere minutes from downtown Milford, its convenience is unparalleled, with an array of eateries, cafes, and shops just a stone's throw away. Revel in the airy ambiance fostered by high ceilings and a spacious open-concept layout. Indulge your culinary senses in the lovely kitchen featuring a raised bar area, perfect for entertaining. Plus, enjoy the added convenience of a 2-car garage. Come and immerse yourself in the essence of this captivating abode.
$723,040
4738 Warbler Milford, MI 48381
ADDITIONAL INFORMATION
Prepare to be amazed by this gorgeous ranch home, estimated move in November '24 -January'25. Step inside and be wowed by the expertly designed open concept layout. Enjoy cooking meals in your spacious gourmet kitchen with upgraded countertops, oversized island, and large pantry. The kitchen overlooks a perfectly sized gathering room with a wall of windows. Next find a beautiful first floor owner's suite with attached bath with double sinks, upgraded countertops, and two walk-in closets. A cozy flex room makes a perfect home office and convenient laundry room complete the first floor. Head downstairs and discover a massive walk out basement with bathroom plumbing. Perfect blank canvas just waiting to be personalize. Along with an amazing floorplan, you will enjoy the Del Webb lifestyle with our low maintenance living, and 16,800 sq ft clubhouse with full gym and swimming pool. 10 year new home warranty.
$512,990
1414 Superior Milford, MI 48381
ADDITIONAL INFORMATION
The Ashton floor plan offers 3 bedrooms and 2 1/2 baths. This townhome is designed with you in mind, perfect for your busy lifestyle. Every inch of this home has usable space. Your spacious gathering room has a wall of windows inviting the sunshine in. Your new gourmet kitchen features deluxe built-in stainless steel Whirlpool appliances, quartz counter tops, hardwood floors, pantry and an over-sized island with seating and food prep zones that are expertly arranged in your kitchen, for the chef in all of us. Your owner's suite extension offers a sitting area, the perfect place to relax at the end of a long day where you can enjoy your favorite book or use as your office space. The patio directly off the kithen is perfect for entertaining! Attached 2 car garage. Townes at Lakeview Community is low maintenance, including landscaping & snow removal. The perfect luxury townhomes in Milford! Pictures are of similar home. Prices are subject to change without notice. Enjoy peace of mind that comes from our Thoughtful Life Tested Homes and our limited 10 year structural warranty. Estimated move in November.
$359,000
581 Village Milford, MI 48381
- Type:
- Condo
- Sq.Ft.:
- 2,010
- Status:
- Active
- Beds:
- 2
- Baths:
- 3.00
- MLS#:
- 60308465
- Subdivision:
- Uptown Village At Milford Condo
ADDITIONAL INFORMATION
INCREDIBLE MODERN LUXURY IN THIS CORNER UNIT TWO BEDROOM, TWO AND A HALF BATH CONDO IN SOUGHT AFTER UPTOWN VILLAGE! MOVE IN READY WITH UPDATES GALORE AND SLEEK, MODERN FIXTURES AND CHARACTER THROUGHOUT. BUILT IN 2018 AND THOUGHTFULLY UPDATED IN 2021, YOU WILL LOVE THE PRACTICALLY BRAND NEW FINISHES, FLOORING, CARPET AND STAINLESS STEEL APPLIANCES THAT STAY! CRISP NEUTRAL PAINT THROUGOUT THE HOME! STUNNING KITCHEN WITH GRANITE COUNTERS, TILE BACKSPLASH, TONS OF CABINETRY AND GRANITE TOP BREAKFAST BAR AREA. DOORWALL TO TERRACE ON SECOND FLOOR AND TONS OF STREAMING LIGHT THROUGHOUT FROM THE LARGE WINDOWS. LARGE PRIMARY BEDROOM WITH WALK IN CLOSET AND COMPLETELY UPDATED PRIMARY BATHROOM WITH GRANITE VANITY, NEW TILED SURROUND AND SLEEK GLASS DOORS. NEW WATER CONDITIONER, WASHER AND DRYER AND CUSTOM BLINDS ON ENTIRE MAIN LEVEL! COZY GAS FIREPLACE IN THE GREAT ROOM AND FINISHED LOWER LEVEL WITH TONS OF USES FOR THE SPACE! HOA COVERS SEWER AND WATER. JUST STEPS AWAY FROM DOWNTOWN MILFORD RESTAURANTS, SHOPS AND ENTERTAINMENT! ONE OF THE FEW UNITS WITH A TWO CAR GARAGE.
Open House:
Friday, 6/14 1:00-5:00PM
- Type:
- Single Family
- Sq.Ft.:
- 2,404
- Status:
- Active
- Beds:
- 4
- Baths:
- 3.00
- MLS#:
- 60307380
ADDITIONAL INFORMATION
Move-in ready at Summit View of Milford, a new development in the bustling downtown district. Craftsman styling with stunning stonework, metal roof accent and shaker siding. Glass-paned front door reveals solid oak floors, intricate trim, Pella windows, and remarkable fireplace. Open kitchen with quartz, huge island for party gathering/meal prep. 2nd floor laundry. Primary bedroom with elegant tray ceiling and walk-in closets. Primary bath dual sinks, large tile shower. Sod/sprinklers and landscape installed. Photos are of actual home. Immediate occupancy. Summit View of Milford, an exciting enclave of 44 architecturally striking, single-family homes located in the bustling downtown district of the Village of Milford, is now open. Enjoy shops and restaurants a short distance away! Be the first to own in this brand-new development. Equal Housing Opportunity.
$750,000
120 W Summit Milford, MI 48381
- Type:
- Single Family
- Sq.Ft.:
- 2,404
- Status:
- Active
- Beds:
- 4
- Lot size:
- 0.26 Acres
- Baths:
- 4.00
- MLS#:
- 60307344
ADDITIONAL INFORMATION
Rare opportunity to own a brand new home in Milford downtown district. This 4 bedroom 3.5 bath colonial boasts 9 foot ceilings on the 1st floor with hardwood flooring, all custom built crown moulding and one of a kind woodworking. Tall white kitchen cabinets and oversized island with quartz counter tops are just a few of the wonderful features of this home. Gas linear fireplace with custom mantle in great room. Mudroom with built in bench and walk in pantry. Second floor features include master suite with walk in closets and custom bathroom with dual vanities with granite countertops, stand alone soaking tub and oversized tile shower as well as separate water closet. 3 additional bedrooms and guest bath with granite counter tops and ceramic floors and rub surround. Top all this off with a finished basement including a full bathroom and plenty of extra storage. This home is also fully landscaped. Home is not located in an association and fences are allowed. Pictures are of actual home.
$450,000
541 E Liberty Milford, MI 48381
- Type:
- Single Family
- Sq.Ft.:
- 1,956
- Status:
- Active
- Beds:
- 4
- Lot size:
- 0.62 Acres
- Baths:
- 3.00
- MLS#:
- 60307276
- Subdivision:
- Assr's Plat - Village Of Milford
ADDITIONAL INFORMATION
Enjoy a rare .62 acres of property surrounding this spacious colonial in the heart of downtown Milford! Welcome to 541 E. Liberty Street! Only the second owners of this property, it is the first time on the market in over 50 years. Steps away from vibrant downtown with shops, dining, amphitheater and festivals. Also, nearby YMCA, library, bike paths to Kensington Metropark and so much more! This property offers so much opportunity with a combination of open outdoor living space and mature pines to the back of the house. With almost 2000 square feet, 4 bedrooms, 2 full and 1 half baths, this home is a blank slate of opportunity for the next owner(s). Hardwood floors throughout most rooms. New Navien Combo-Boiler and on demand hot water installed in the last 6 months. Come see why this location is such a special place to call home.
$524,900
2870 Rae Lynn Milford, MI 48381
- Type:
- Single Family
- Sq.Ft.:
- 2,160
- Status:
- Active
- Beds:
- 4
- Lot size:
- 2.01 Acres
- Baths:
- 4.00
- MLS#:
- 60306405
ADDITIONAL INFORMATION
Act quickly to secure your appointment for this extraordinary home in Milford Township! Nestled on a spacious 2-acre lot, this property offers a wealth of features: Spacious Living: 4 bedrooms, 3.5 baths, including two master suitesââ¬âone conveniently located on the main floor and another upstairs. Perfect for accommodating various lifestyle needs. Functional Spaces: Enjoy a main floor office, ideal for remote work, a formal dining room for elegant gatherings, and an inviting eat-in kitchen complete with granite countertops. The mix of hardwood flooring, ceramic tiles, and carpeted areas provides comfort and style throughout. Convenient Amenities: First-floor laundry adds convenience to your daily routine, making chores a breeze. Outdoor Delights: Step outside to your private oasis, surrounded by mature trees, creating a serene and picturesque setting. The 24x32 pole barn with a loft and 10ft lean-to offers ample storage and workspace for hobbies or projects. Modern Comforts: Benefit from an attached garage and the peace of mind provided by the backup generator system, ensuring uninterrupted power during emergencies. Exclusions: Please note that the play structure and compost bins are excluded from the sale. Donââ¬â¢t miss out on the chance to make this remarkable Milford Township home yours. Schedule your appointment today and envision the endless possibilities of comfortable and convenient living!
$1,490,000
1494 Hunters Lake Milford, MI 48380
- Type:
- Single Family
- Sq.Ft.:
- 3,951
- Status:
- Active
- Beds:
- 6
- Lot size:
- 1.21 Acres
- Baths:
- 5.00
- MLS#:
- 60305712
- Subdivision:
- Tthe Bluffs At Lakes Of Milford Condo Occpn 1814
ADDITIONAL INFORMATION
Stunning waterfront home on 1.22 acres! This beautiful lakefront home features 70 feet of frontage on 53 acre, all-sports Hunters Lake. Soaring ceilings & sunlit rooms welcome you inside, where you'll find formal living & dining rooms at the front of the house, and incredible two-story windows capturing lake views in the living room spanning the back. The open-concept kitchen will delight any chef, offering a walk-in pantry with sink, two-tone custom granite counters, stainless steel appliances, & an oversized island. A convenient mud room off the kitchen features a pet bath to wash lake and sand off your furry friends. The main floor also includes a bedroom with adjacent full bath. Upstairs, the incredible primary suite features a bonus sitting room, panoramic views of the lake, convenient laundry room, his/her walk-in closets, and an extra-large soaker tub & double vanities in the private, ensuite bath. 3 more bedrooms upstairs feature private ensuite or Jack-and-Jill baths. The finished walkout basement is the perfect place to spend time with family and friends, with spacious family room, a full second kitchen with glass backsplash & quartz counters, and a billiard room. You'll also find a sixth bedroom & full bath on the lower level. Walk out to a brick-paver patio and then down to the sandy, lakeside beach. A composite deck offers another outdoor space, and the large yard has plenty of room for enjoyment. Other features of this home include 2 furnace & a/c units, a reverse osmosis system, lake-fed sprinklers, and a 5 car garage that is extra deep to keep your boats, has an 18 foot door for ease of use, and is insulated for comfort. Live the lakefront life you've been dreaming of this summer; call for a tour today!
$499,990
1418 Superior Milford, MI 48381
ADDITIONAL INFORMATION
Available November 2024. This townhome site that backs up to trees. The Cascade floor plan offers 3 bedrooms/2.5 baths. The owner's suite is large with beautiful tile shower and spacious walk-in closet. The Kitchen features SS built-in appliances/quartz /hardwood/42" cabinets and an island with the sink in it. 9 foot ceilings on the first floor. There's a 2nd floor laundry and a sunroom on the first floor which could be your home office. The gathering room offers a cozy fireplace and a wall of windows, providing extensive natural light. Maintenance free living allows for spending more time on what you enjoy most. Need storage space-this home has it! Walk-in closets / multiple linen closets / a pantry and a walkout basement. Photos shown are of model home. Prices are subject to change without notice.
$486,990
1453 Superior Milford, MI 48381
ADDITIONAL INFORMATION
Welcome Home to Townes at Lakeview, Pulte's newest community in Milford Township! The Ashton floorplan offers, 3 bedrooms/2 full baths & 1 half bath, exceptional Pulte quality and functional style. Step into the open concept kitchen, sunroom and family room. Your new townhome is wrapped with windows allowing natural sunlight. The fabulous open kitchen has a smart design with Quartz and 42" cabinets to cook for small group or a large family. The owner's suite is secluded to offer a peaceful ending to your long day. The perfect location to call home! This Home is exceptionally located in Milford with convenient living close to downtown Milford, shopping , expressways and quick commute to Twelve Oaks Mall, Novi, South Lyon and Brighton. Enjoy peace of mind that comes from our Thoughtful Life Tested Homes and our Limited 10 year Structural Warranty. Estimated move in December.
$1,595,000
1622 Hunters Lake Milford, MI 48380
- Type:
- Single Family
- Sq.Ft.:
- 5,193
- Status:
- Active
- Beds:
- 5
- Lot size:
- 1.01 Acres
- Baths:
- 6.00
- MLS#:
- 60305558
ADDITIONAL INFORMATION
This is your one chance... Experience the epitome of luxury living with this absolutely stunning lakefront home in Milford. Nestled just a few short minutes away from downtown Milford, this exquisite property boasts a private dock and beach, offering the perfect blend of elegance and tranquility. Step inside to be greeted by a grand two-story foyer and a sophisticated curved staircase, setting the tone with the perfect blend of opulence and comfort that awaits. The spacious gourmet kitchen, complete with granite countertops, a walk-in pantry, and a large island, is a chef's dream. Entertain guests in the elegant dining room or unwind in the morning room while taking in breathtaking lake views. The master suite is a private oasis, featuring a cozy fireplace, a relaxing den, and a luxurious bath with cathedral ceilings and spa-like amenities. Each bedroom comes with its own private bath for ultimate comfort. With a private study, sunken family room, and spectacular lake vistas from nearly every room, this home offers a perfect blend of luxury and serenity in the heart of Milford... and we haven't even mentioned the stunning finished walk-out basement designed to be the ideal space for hosting during the next Lions playoff run. Do you enjoy getting out into nature? You'll be impressed with the proximity to Kensington Metro Park where kayaking, fishing, hiking, biking, running, bird watching and more await. To view phenomenal video tour on Zillow, go to "Facts and Features" and click "View Virtual Tour".
$230,000
351 Granda Vista Milford, MI 48380
- Type:
- Single Family
- Sq.Ft.:
- 826
- Status:
- Active
- Beds:
- 2
- Lot size:
- 0.08 Acres
- Baths:
- 1.00
- MLS#:
- 60305457
- Subdivision:
- Needels Oak Park Sub No 2
ADDITIONAL INFORMATION
Up North is right here, with stunning lake views right from your living room! Skip the 3 hour drive with a great cottage style home right here in Metro Detroit. This 2 bed, 1 bath home has been completely remodeled down to the studs. Everything is new! Updates include: Roof, siding, doors, windows, vapor barrier in crawl space, furnace/AC, high efficiency tankless water heater, and more. Just add your personal touch! New subfloor with luxury vinyl plank flooring throughout. All new kitchen features soft close shaker cabinets, granite countertops, and Frigidaire stainless steel appliances. New gravel driveway and partially fenced backyard. Enjoy access to private non-motor Sears Lake with two community beach/park areas and boat launch. Restaurants and shopping in popular Downtown Milford are just 3 miles away! Call to schedule your private showing. Agent is owner.
$1,999,969
3002 Tall Timbers Milford, MI 48380
- Type:
- Single Family
- Sq.Ft.:
- 8,134
- Status:
- Active
- Beds:
- 6
- Lot size:
- 3.09 Acres
- Baths:
- 9.00
- MLS#:
- 60305326
- Subdivision:
- Stone Hollow
ADDITIONAL INFORMATION
Welcome to your private retreat nestled amidst lush woods, a haven of opulence and tranquility. This luxurious estate boasts an impressive entry, with dramatic marble flooring and custom woodwork adorning every corner. Spanning over 8000 square feet, this masterpiece offers soaring ceilings and built-in speaker systems, perfect for entertaining guests in style. The first-floor master suite is a sanctuary overlooking the sparkling inground pool, featuring a very large California Closet and lavish ensuite. Custom cabinetry throughout adds an air of sophistication, while the six-car garage and ample storage cater to every need. Descend to the lower level, where a walkout leads to the inviting pool area, complete with a custom bar and additional kitchen for seamless outdoor entertaining. Indulge in leisurely evenings in the home theatre or peruse your private wine cellar. Situated on three acres of secluded paradise, yet conveniently close to downtown Milford, this property offers the epitome of luxury living. Welcome home to unparalleled elegance and comfort.
$1,249,000
1350 Huntcliff Milford, MI 48380
- Type:
- Single Family
- Sq.Ft.:
- 3,513
- Status:
- Active
- Beds:
- 4
- Lot size:
- 2.13 Acres
- Baths:
- 4.00
- MLS#:
- 60305297
- Subdivision:
- Mystic Hills Estates
ADDITIONAL INFORMATION
Welcome to Mystic Hills Estates and this charming hilltop custom built home complete with three levels of 5,800 finished square feet in the heart of Milfordââ¬â¢s enriching attractions. Remodeled interior with upgrades of quartz, marble, Italian tile, Euro style frameless showers, cabinetry, fixtures, and solid oak floors. Exterior has easy care composite decking, wide unilock patios, meandering paths and terraces all inviting with todayââ¬â¢s appeal. Upon entering the grand two-story center entrance foyer you are welcomed to the back yard views from the great room ahead of you. As you tour this lovely home you will observe the beautiful outdoor views. The spacious dining room also offers a large bow window showing the magnificent hilltop front aspect views. The primary bedroom located on the first floor is roomy with a bay window seating area, walk-in closet and a private balcony. It also offers an ensuite bathroom with dual vanities, jetted tub and a separate walk- in shower. Another special feature is the library/study off the foyer which could be used as a 5th bedroom. The stage is set in this center island gourmet kitchen with sleek induction downdraft range, all stainless-steel appliances, complete with ample seating, breakfast area flowing into the all-season sunroom, featuring floor to ceiling windows. Upper level has an open gallery den space with three roomy bedrooms off this area one of which is complete with its own bathroom. Lower level has a walk out from the family room with a kitchenette/bar, another room for a studio hobby room and a guest room bedroom and bathroom. 10 mins away from the historical village of Milford, complete with a fine selection of restaurants, trend setting boutiques and spas. A new amphitheater will connect miles of walking and horseback trails to the 4,500 acre Kensington Park in minutes as well as GM's proving ground is the anchor of the twp. Only 10 min away from major shopping. Metro Detroit, Ann Arbor and Lansing are all in under an hourââ¬â¢s drive. A must see. BATVAI
ADDITIONAL INFORMATION
This residence isn't just a home; it's a maintenance-free LIFESTYLE in an unmatched locale with the best of downtown Milford shops and restaurants within walking distance. Embrace the perfect balance of urban accessibility and upscale living at 587 Village Lane. This stunning 2018-built condo features 3 bedrooms, 3 1/2 bathrooms showcasing a modern living space that includes an amazing bay window with a view of the nature wetlands, open floorplan from kitchen to living room, stainless steel appliances, pristine granite countertops, great counterspace ready for your culinary adventures. The recessed lighting casts a warm glow across the airy main level, highlighting the rich hardwood floors that invite you to relax and entertain for many years to come.
$572,340
1642 Moss Milford, MI 48381
ADDITIONAL INFORMATION
To be built! Move in November 2024 to this stunning Prosperity ranch home. This open concept home features a chef's dream kitchen with Whirlpool appliances, quartz countertops, and large island, perfect for hosting friends and family. Private flex room is tucked away and makes an excellent spot for a quiet office or library. Relax in your private owner's retreat, complete with a spa like bathroom and large walk in closet. First floor laundry and large back entry complete this home. Along with an amazing floorplan, you will enjoy the Del Webb lifestyle with our low maintenance living, and 16,800 sq ft clubhouse with full gym, swimming pool, pickleball and tennis courts. 10 year new home warranty.

Provided through IDX via MiRealSource. Courtesy of MiRealSource Shareholder. Copyright MiRealSource. The information published and disseminated by MiRealSource is communicated verbatim, without change by MiRealSource, as filed with MiRealSource by its members. The accuracy of all information, regardless of source, is not guaranteed or warranted. All information should be independently verified. Copyright 2024 MiRealSource. All rights reserved. The information provided hereby constitutes proprietary information of MiRealSource, Inc. and its shareholders, affiliates and licensees and may not be reproduced or transmitted in any form or by any means, electronic or mechanical, including photocopy, recording, scanning or any information storage and retrieval system, without written permission from MiRealSource, Inc. Provided through IDX via MiRealSource, as the “Source MLS”, courtesy of the Originating MLS shown on the property listing, as the Originating MLS. The information published and disseminated by the Originating MLS is communicated verbatim, without change by the Originating MLS, as filed with it by its members. The accuracy of all information, regardless of source, is not guaranteed or warranted. All information should be independently verified. Copyright 2024 MiRealSource. All rights reserved. The information provided hereby constitutes proprietary information of MiRealSource, Inc. and its shareholders, affiliates and licensees and may not be reproduced or transmitted in any form or by any means, electronic or mechanical, including photocopy, recording, scanning or any information storage and retrieval system, without written permission from MiRealSource, Inc.
Milford Real Estate
The median home value in Milford, MI is $471,990. This is higher than the county median home value of $248,100. The national median home value is $219,700. The average price of homes sold in Milford, MI is $471,990. Approximately 65.3% of Milford homes are owned, compared to 30.61% rented, while 4.09% are vacant. Milford real estate listings include condos, townhomes, and single family homes for sale. Commercial properties are also available. If you see a property you’re interested in, contact a Milford real estate agent to arrange a tour today!
Milford, Michigan has a population of 6,449. Milford is less family-centric than the surrounding county with 33.13% of the households containing married families with children. The county average for households married with children is 33.38%.
The median household income in Milford, Michigan is $74,779. The median household income for the surrounding county is $73,369 compared to the national median of $57,652. The median age of people living in Milford is 42.4 years.
Milford Weather
The average high temperature in July is 82 degrees, with an average low temperature in January of 15.7 degrees. The average rainfall is approximately 33 inches per year, with 36.2 inches of snow per year.
