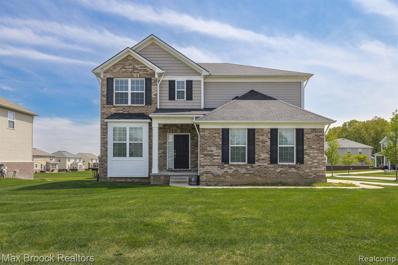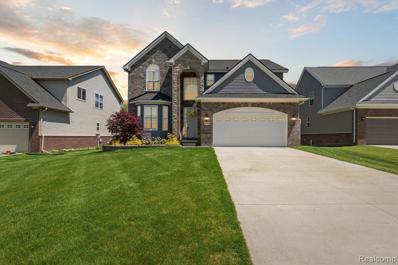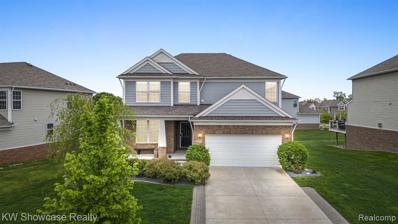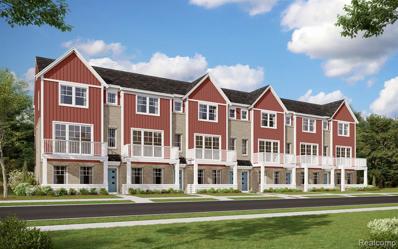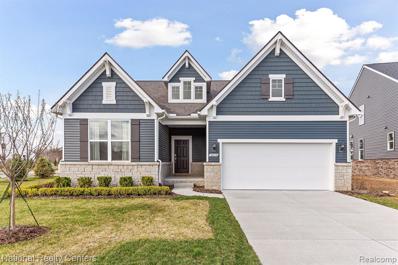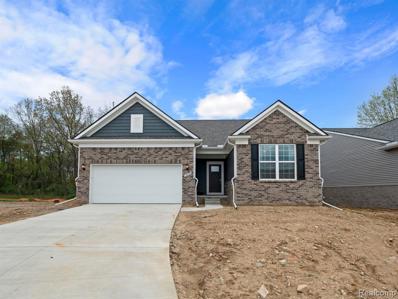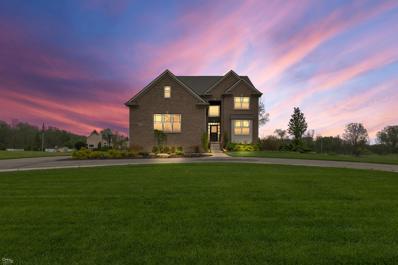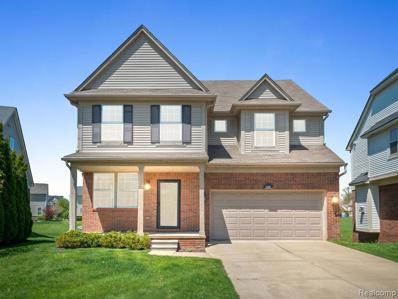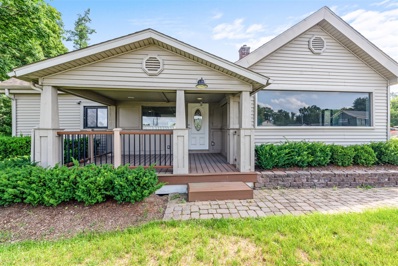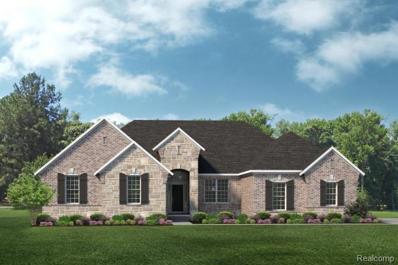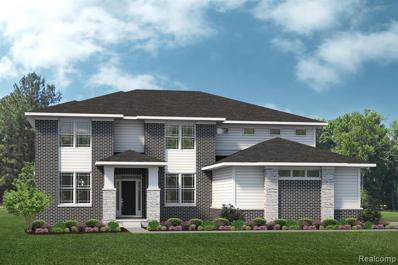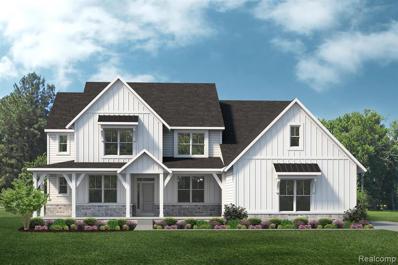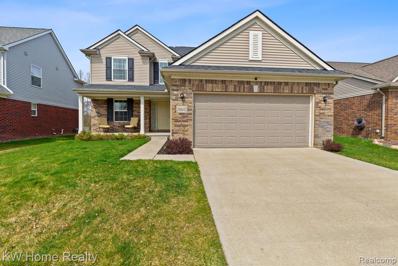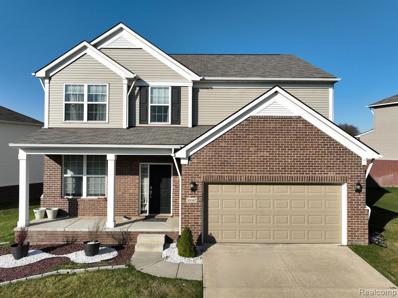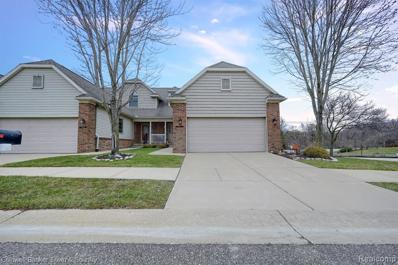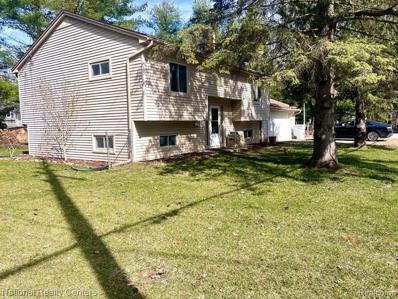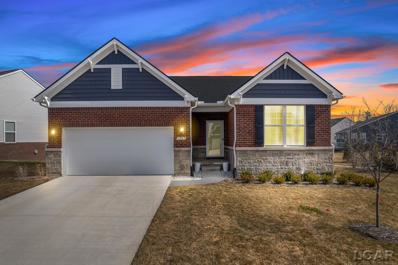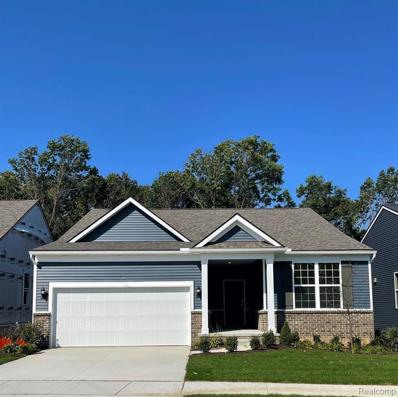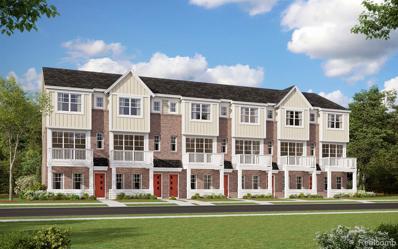New Hudson MI Homes for Sale
$585,000
58271 Jonagold New Hudson, MI 48165
- Type:
- Single Family
- Sq.Ft.:
- 2,802
- Status:
- NEW LISTING
- Beds:
- 4
- Lot size:
- 0.25 Acres
- Baths:
- 3.00
- MLS#:
- 60308418
- Subdivision:
- Orchards Of Lyon Ii Condo Occpn 2054
ADDITIONAL INFORMATION
Welcome to this newer built open concept colonial. Beautiful wood floors throughout most of main level. Stunning kitchen with quartz counter tops, stainless steel appliances, and walk in pantry. Kitchen open to great room and sun room for easy entertaining! Bonus work station off of kitchen. Large library on main floor. Upper level boasts 4 nice sized bedrooms all with their own walk in closet! Hallway bath with granite double vanity. Convenient upstairs laundry! Spacious primary suite with granite double vanity and large walk in closet. Unfinished daylight lower level plumbed for bathroom with endless possibilities! Neighborhood with sidewalks. Furniture is negotiable. All showings must be accompanied by a licensed real estate agent. All measurements are approximate. Buyer/buyer's agent to verify all information.
- Type:
- Single Family
- Sq.Ft.:
- 2,717
- Status:
- NEW LISTING
- Beds:
- 4
- Lot size:
- 0.2 Acres
- Baths:
- 4.00
- MLS#:
- 60308208
- Subdivision:
- Asbury Hill Estates 2108
ADDITIONAL INFORMATION
**Open House Sat 5/18/24 12-2pm and Sun 5/19/24 12-2pm*** Welcome to your dream home located in South Lyon School District! This stunning 4-bedroom, 2.2-bath property, Fully built in 2018, features a gourmet kitchen with an oversized island, granite counters, and top-of-the-line appliances. The first floor impresses with 8' doors, a study with a bay window, and a living room with a beautiful electric chimney. Plantation shutters valued at over $10,000 with a lifetime warranty enhance all windows. Enjoy the private backyard with an oversized Trex deck (2022). The master bedroom offers vaulted ceilings, a cozy sitting area, and a bathroom with a huge bathtub. Additional highlights include wooden French doors in the study, crown molding in the dining room, wood flooring in the foyer, dining, and kitchen areas, granite countertops in bathroom sinks, a cabinet in the laundry room, and professional landscaping. The garage is equipped with drywall and a connector for a backup generator. The finished basement boasts an 8' 6" ceiling, a 1/2 bathroom, and an office with custom shelves and a movable desk. Donââ¬â¢t miss this exceptional home with all the features you've been dreaming of!
$624,900
29970 Grispen New Hudson, MI 48165
- Type:
- Single Family
- Sq.Ft.:
- 2,558
- Status:
- NEW LISTING
- Beds:
- 3
- Lot size:
- 0.18 Acres
- Baths:
- 4.00
- MLS#:
- 60308191
- Subdivision:
- Orchards Of Lyon Ii Condo Occpn 2054
ADDITIONAL INFORMATION
Welcome to Your Dream Home! 3 Bed (+ loft/4th bedroom), 3.5 Bath. Step into this spacious open-concept living space, where the huge family room seamlessly connects to the dining area and gourmet kitchen. Upgraded wood floors grace the main floor, complemented by oversized windows that flood the home with natural light. Step out onto the large deck through the back door for seamless indoor-outdoor living. The main floor also features a main office and a secondary office off the kitchen, providing ample space for work or study. Retreat to the large primary suite, complete with a tray ceiling, upgraded lights, a large walk-in closet, and a luxurious en suite featuring a walk-in shower built for two! Upstairs, you'll find two additional spacious bedrooms with walk-in closets, along with a large loft that offers endless possibilitiesââ¬â fourth bedroom, living room, playroom, or study. The daylight basement adds even more space for living and entertaining, with a large family-dining-bar area, a third full bath with a walk-in shower, a game room, and plenty of storage. The abundance of windows lining the walls ensures that the space is flooded with natural light. Entertain guests at the custom bar, featuring a solid wood bar top, two under-counter beverage refrigerators, a sink, and lighting. Outside, the custom paver patio beckons, complete with a large fire pit and gazeboââ¬âperfect for relaxing or entertaining alfresco. This stunning home is completely move-in ready! Situated on a premium lot, across the street from the tree park, walking distance to the kids park and the dog park, and a short sidewalk leading right to Draught Horse Brewery! The perfect blend of comfort, luxury, and convenience. Perfect location, easily ride your bike to both Kensington and Island Lake Parks. Minutes from downtown New Hudson, South Lyon, and Milford. Close to shopping, restaurants, and expressways. South Lyon Schools. This is a must see house, impeccable from top to bottom, don't miss out on the opportunity to make it yours!
$402,510
56035 Madison New Hudson, MI 48165
ADDITIONAL INFORMATION
Be a part of this BRAND NEW community located just minutes away from New Hudson's unique restaurants and establishments and right down the street from convenient shopping. A quick bike or car ride to Island Lake Recreation Area and Kensington Metro Park. Huron Valley Bike Trail is directly behind us. Easy access to I-96 for a smooth commute. Our Lincoln floorplan is an open and airy home with TONS of windows to let the light shine in. It includes 2 bedrooms each with their own private bathroom. Convenient 3rd floor laundry. Granite countertops in the kitchen with a HUGE island for additional seating, LVP flooring on the first and second level, including in the kitchen, half bath living room and laundry. Contemporary 50" electric fireplace is also included. Construction is just starting! Be the first to get in at pre-construction pricing. Our designers have selected beautiful interior features for this home! Photos are of a model home and contain some changes in the color selections and other features.
- Type:
- Single Family
- Sq.Ft.:
- 2,491
- Status:
- Active
- Beds:
- 3
- Lot size:
- 0.06 Acres
- Baths:
- 3.00
- MLS#:
- 60306788
- Subdivision:
- Oakland County Condo Plan No 2357 Cottages At Turt
ADDITIONAL INFORMATION
Stunning Abbeyville Model Home for Sale in Lyon Township's most popular new ranch home community! This 3-bedroom, 3-full bath plus flex room and loft, open concept home sits on a large corner homesite and is perfect for those looking for easy, main floor ranch-style living with a spacious 2nd floor guest suite. The oversized kitchen island is sure to impress and serve as the heart of your home. Chefs of all skill levels will love the upgraded cabinetry, the abundance of granite countertop space, stainless steel appliances including canopy hood, and large pantry. This home also features a flex room with glass doors for a home office or den on the main floor. The owner's bath is spa-like with a large shower with tile walls, comfort-height vanity with granite countertops, private water closet, and large walk-in closet. Guests will love your second floor with a full bath, bedroom, and loft space. Whether you're looking for a peaceful retreat or a place to entertain family and friends, this home has it all. Many upgrades and designer features included: cozy gas fireplace with floor to ceiling stone, engineered hardwood flooring throughout first floor, trim details, 9' ceilings throughout first floor, humidifier, built-in bench in mudroom, additional lighting, composite deck, deeper dig basement with taller ceilings, full bathroom, egress window, and unique walk-up stairs from basement to backyard, and so much more. All artwork, window treatments, and rugs included. Enjoy the convenience of main-floor living and let us take care of your snow removal, landscape and lawn cutting! Community feels tucked away yet only 10 minutes from downtown Brighton, South Lyon and Novi. Enjoy being close to Kensington Metro Park and Island Lake State Park. Don't miss out on the opportunity to make this model home your dream home!
Open House:
Sunday, 5/19 12:00-2:00PM
- Type:
- Single Family
- Sq.Ft.:
- 2,481
- Status:
- Active
- Beds:
- 3
- Lot size:
- 0.06 Acres
- Baths:
- 3.00
- MLS#:
- 60305371
- Subdivision:
- Oakland County Condo Plan No 2357 Cottages At Turt
ADDITIONAL INFORMATION
OPEN HOUSE SUNDAY, MAY 19th 12:00-2:00. This is where LUXURY meets LIVING in this BRAND NEW CONSTRUCTION home in Lyon Twp! Home features open concept living with over 2,400 SQ FT+, 3 bedrooms, 3 full baths, an office, sun room, second story loft, daylight basement, and sits on a PREMIUM wooded lot. Enjoy seclusion and scenic views of the nature preserve throughout this home which was completed in January 2024. This 2 story Cape Cod offers engineered hardwood floors throughout, a first floor primary ensuite w/ adjoining first floor laundry, and a Chef's dream kitchen w/ 42" upper cabinets, quartz countertops, an oversized island and stainless steel built in appliances. Home comes with a builder's warranty, a 10 year structural warranty, and design services included. Sod & Sprinklers to be installed July 2024. Community is 8 mins from Downtown South Lyon, 11 mins to Brighton, and is less than a mile from 1-96. BATVAI. ALL MEASUREMENTS AND DATA ARE APPROXIMATE.
- Type:
- Single Family
- Sq.Ft.:
- 3,207
- Status:
- Active
- Beds:
- 6
- Lot size:
- 0.94 Acres
- Baths:
- 4.00
- MLS#:
- 50140751
- Subdivision:
- N/A
ADDITIONAL INFORMATION
Owners relocating out of State! Spacious, Custom Built Vaulted Ceilings Home. Circular driveway, 3 car garage with, 6 bedrooms, 4 full baths, one bath has triple cabinet mirrored sinks. Formal dining room, first floor office/library with a Custom Quality Murphy Bed. Gourmet kitchen. Granite Counter Tops the kitchen, baths, and bars. Adjoining vaulted ceilings in the Great Room that opens to an enclosed patio with Azek flooring that leads to an outdoor opened patio. Unbelievable master suite over 250 sq ft, soaker tub, his/her sinks and closets loads of storage. Completely finished basement Family Rec Room with state of the art wet bar, built in wine cooler and more as well as a full bath. In ground pool and a roofed cabana, and a shed located on an acre lot.
$495,000
28385 Cottage New Hudson, MI 48165
- Type:
- Single Family
- Sq.Ft.:
- 2,551
- Status:
- Active
- Beds:
- 4
- Lot size:
- 0.12 Acres
- Baths:
- 3.00
- MLS#:
- 60304150
- Subdivision:
- Cottages At Mill River Condo Occpn 1811
ADDITIONAL INFORMATION
Welcome to this meticulously maintained, 4 bedroom, 2 ý bath, colonial located in New Hudsons highly sought after Cottages of Mill River with award winning South Lyon schools. Many large windows allow for ample natural light throughout. Kitchen features cherry cabinets and granite countertops with a breakfast bar that flows into the nook and family room. Second floor boasts the master suite with ensuite bath and large walk-in closet. 2 additional generous bedrooms, a full bath and the laundry area are also found upstairs with all new carpet installed in 2024. 3rd floor offers a bonus loft area with the 4th bedroom. Daylight basement with tall ceilings and large windows is waiting for your personal finishing touch. All windows have Low-E tinting and as well as programmable Ecobee thermostat providing the homeowner with lower energy bills. Oversized deck was redone in 2024 and reinforced to accommodate the possible addition of a hot tub. Professionally landscaped yard with regularly maintained inground sprinkler system. New furnace motherboard 2023, New HWT 2022, New front door 2016. Neighborhood amenities include tennis and basketball courts, clubhouse, pool, walking trails and ponds. Conveniently located near I-96 and US-23 for an easy commute. Close to local shopping, dining and entertainment. Donââ¬â¢t miss out on your chance to own this incredible home. Schedule your private showing today!
- Type:
- Single Family
- Sq.Ft.:
- 1,268
- Status:
- Active
- Beds:
- 4
- Lot size:
- 0.47 Acres
- Baths:
- 1.00
- MLS#:
- 70403103
ADDITIONAL INFORMATION
Don't wait on this fantastic property in the heart of New Hudson! This renovated building (2017/2024) is situated conveniently close to I-96, shopping, dining and offers a large lot for parking or other activities. Inside, everything has been remodeled with quartz counters in the kitchen, newer appliances, a light filled living room area, four bedrooms or offices and ample storage. This building is currently being converted from a commercial property, so the bathroom is being remodeled to add a shower. This property is listed for commercial lease and sale as well. Behind the main building is a large garage building with two bay doors. Garage has electric and heat, as well as its own separate gas and electric meters, from the main building.
- Type:
- Single Family
- Sq.Ft.:
- 3,265
- Status:
- Active
- Beds:
- 4
- Lot size:
- 0.69 Acres
- Baths:
- 3.00
- MLS#:
- 60301106
ADDITIONAL INFORMATION
Welcome to Hickory Creek! This new "Biscayne" isn't built yet, so let's work together to choose your favorite options and colors, and you'll move into your new home in 10-12 months. Hickory Creek offers homesites from 2/3 of an acre and up, in a great location with easy access to shopping and highways. The Biscayne is a spacious ranch with space just where you need it. Wonderful kitchen with 11 ft ceilings offers quartz countertops, 36" gas cooktop with vented canopy hood above, and dramatic cabinets extending to 9 ft tall! Open to nook with afternoon sunshine galore and great room with gas fireplace. Pocket office off kitchen has built-in desk and cabinets, and could be used as a prep kitchen if you prefer. Four bedrooms, all with walk-in-closets! In fact, the Primary bedroom has TWO walk-in-closets! Luxurious primary bath has relaxing soaking tub between separate vanities; 4'x6' shower with seat, and private commode. Prefer three full baths rather than two? We can do that! First floor laundry has quartz countertops and sink with cabinet below. Enormous "Garden View" basement has 8'10" tall foundation, prep for future full bath, egress window well and two more windows on the rear wall--what a dream basement to finish someday!! Listed price includes many popular options, but your price may change depending on the options that YOU choose. We're so excited to work with you to build your new home!
- Type:
- Single Family
- Sq.Ft.:
- 4,629
- Status:
- Active
- Beds:
- 4
- Lot size:
- 0.69 Acres
- Baths:
- 4.00
- MLS#:
- 60301088
ADDITIONAL INFORMATION
Welcome to Hickory Creek! This beautiful "Sequoia" isn't built yet, so choose your options and colors, and move in 10-12 months! Nearby decorated model--ask for how you can see it! The Sequoia makes working from home a breeze, with an enclosed study off the foyer, plus another home office area off the kitchen that could be used as a prep kitchen instead. Formal dining room with easy access to the kitchen through a butler's pantry and wine room with space for wine fridge! Spectacular kitchen has oversized island, dual ovens, 36" gas cooktop with canopy hood above, vented to the outside, and dramatic cabinets stacked to the ceiling. Quartz countertops throughout. 10-foot tray ceiling in the great room! Upstairs, find a raised loft with coved ceilings--perfect for an additional family area, game room, or theater space. Huge primary bedroom with tray ceiling and views into the spacious back yard. Luxurious bath with dual separate sinks, 6 ft relaxing tub, and oversized shower with built-in seat. Just wait until you see the walk-in-closet!! Bedrooms 2 and 3 share access to a Jack & Jill bath, and bedroom 4 boasts of its own private bath. Super-convenient second floor laundry has countertop and sink with cabinets below. Home site is 2/3 of an acre! Listed price includes many included features and many popular options, but can change depending on the options that YOU choose. We're so excited to help you with your new home!
- Type:
- Single Family
- Sq.Ft.:
- 4,600
- Status:
- Active
- Beds:
- 4
- Lot size:
- 0.69 Acres
- Baths:
- 5.00
- MLS#:
- 60300952
ADDITIONAL INFORMATION
Welcome to Hickory Creek! This new "Huntington" isn't built yet, so let's work together to choose your favorite options and colors, and you'll be able to move in in 10-12 months! Awesome location in the community with only one neighbor and 2/3 acre! Spectacular floorplan with primary bedroom on the first floor. Super-dramatic 2-story ceiling in the great room with overlook from hall and loft above. Spacious "Ambassador" kitchen with 36" gas cooktop and vented canopy hood above, plus oven/microwave combo and cabinets stacked to the ceiling. Huge island with overhangs on two sides. Walk-in-pantry. Lots of closet space throughout! All bedrooms on the second floor offer a walk-in-closet AND private bath! Plus, huge "storage" area to use how you choose! Office? Theater Room? Additional primary bedroom? We can do that! Oversized first floor laundry has quartz countertops with cabinets below the sink. "Farmhouse" front elevation style has an incredible wrap-around front porch!! Listing price includes popular options, so your price could change depending on what you choose. We're excited to help you build your new home!
$525,000
28642 Oakmonte New Hudson, MI 48165
- Type:
- Single Family
- Sq.Ft.:
- 2,020
- Status:
- Active
- Beds:
- 4
- Lot size:
- 0.16 Acres
- Baths:
- 4.00
- MLS#:
- 60300129
- Subdivision:
- Oakmonte Estates At Mill River Occpn 2056
ADDITIONAL INFORMATION
Picture perfect one owner colonial in sought after Oakmonte Estates at Mill River. This house epitomizes ââ¬Åturn keyââ¬Âââ¬Â¦. Nothing to do but move into this immaculate home. Youââ¬â¢ll love the stunning hardwood that starts from the bright and sunny foyer and runs throughout the modern, open concept main level featuring office/den/study, living room w/gas fireplace, dining area open to the spacious white/navy kitchen. The beautiful kitchen is outfitted with white quartz topped counters, island, service bar and gleaming stainless steel appliances. Off the kitchen is a convenient lav and full laundry room leading to the 2 car garage. The full professionally finished basement has two main areas, a large family room and a cozy sitting/reading area all with LVP flooring and a convenient spacious lav. The premium carpeted second floor features the spacious primary bedroom and bathroom along with three very roomy bedrooms and full hallway bathroom. The rear custom paver brick patio and expansive sprinklered turf area are perfect for family entertaining and fun. The backyard backs to the South Lyon Rail Trail (will take you to Kensington Metro park and downtown South Lyon), creating a private, serene atmosphere. The amenities donââ¬â¢t stop there: The Mill River Community Assoc. includes an inground pool with hot tub, clubhouse, workout facility, tennis courts, basketball courts, numerous ponds, and an abundance of scenic trails, ensuring thereââ¬â¢s always something fun to do right at your doorstep, plus, you're within the highly-rated South Lyon school district! All appliances and flat screens stay. Donââ¬â¢t miss this one, itââ¬â¢s better than waiting for a new build at crazy builder prices!
$574,900
30087 Macintosh New Hudson, MI 48165
- Type:
- Single Family
- Sq.Ft.:
- 2,852
- Status:
- Active
- Beds:
- 4
- Lot size:
- 0.21 Acres
- Baths:
- 3.00
- MLS#:
- 60299047
- Subdivision:
- Orchards Of Lyon Ii Condo Occpn 2054
ADDITIONAL INFORMATION
North EAST FACING House, Freshly Painted, Located in ORCHARDS OF LYON, Built-in 2015, The home features 3 beds, 2.5 baths, and a 2-car garage, Open concept living floor plan, Cozy fireplace in Family Room, and beautiful hardwood flooring at the entrance. kitchen with spacious countertops, Marble Back Splash, walk-in pantry, Hood Vent, Kitchen cabinets, and stainless steel appliances with Island. Sunrooms offer a versatile place to entertain guests and for relaxation. Lots of natural light any time of the day. 2nd floor, youââ¬â¢ll find 3 bedrooms, and a master suite complete with a full bathroom. Enlarged Owner's retreat, or an Oversized master bedroom with a walk-in closet. 2nd-floor laundry. The First Floor Flex room can be used as a 4th bedroom. Basement with rough plumbing prep for bathroom. A sprinkler/irrigation system for the lawn. This House is conveniently located near shopping centers, restaurants, and Major Hwy 96. EV Car charger. Batvi
- Type:
- Condo
- Sq.Ft.:
- 1,344
- Status:
- Active
- Beds:
- 3
- Baths:
- 3.00
- MLS#:
- 60298840
- Subdivision:
- Asbury Hill Village Condo Occpn 1714
ADDITIONAL INFORMATION
Welcome to your highly sought-after ranch condo! As you step inside, you're greeted by a beautifully updated home with a spacious layout and a host of modern amenities. The foyer welcomes you with its elegant wood flooring, leading seamlessly into the large great room with, a vaulted ceiling, gas fireplace, and newly installed energy-efficient doorwall create a bright and inviting atmosphere. Positioned as an end unit, this home benefits from ample natural light, further accentuated by LED can lighting throughout the great room. The dining area seamlessly integrates with the great room, creating an ideal space for hosting guests. The perfect kitchen, boasting granite countertops, stainless steel appliances, and a pantry. The primary suite is a haven of comfort and elegance, boasting lovely lighting, vaulted ceilings, generous closet space, and a full bath. The charming second bedroom also offers direct access to another full bath on the main floor, ensuring convenience for residents and guests alike. Plus, all essential amenities, including laundry facilities, are conveniently situated on the main floor for added ease and accessibility. When exploring the finished lower level, you'll find a stunning in-law suite complete with a bedroom, spacious rec room adaptable for various purposes, and a full bathroom-perfect for accommodating guests or extended family. Plus, the attached 2-car garage, large driveway, and additional parking across the street ensure ample space for visitors. Step outside onto the updated composite deck, ideal for enjoying maintenance-free outdoor living. Situated across from the Huron Valley Path, you'll have convenient access to Kent Lake, Kensington Metropark, golf courses, nature trails, beaches, and more. This home has been well taken care of with many updates, including new windows & furnace, to ensure both comfort and efficiency. Its prime location offers swift access to expressways and is surrounded by shopping, dining & recreational options. Don't miss out on this remarkable home!
- Type:
- Single Family
- Sq.Ft.:
- 1,789
- Status:
- Active
- Beds:
- 3
- Lot size:
- 0.46 Acres
- Baths:
- 2.00
- MLS#:
- 60293366
ADDITIONAL INFORMATION
UPDATED RAISED RANCH SITUATED ON ALMOST A HALF ACRE! UPSTAIRS OFFERS 3 SPACIOUS BEDROOMS, 1 FULL BATHROOM, SPACIOUS LIVING ROOM WITH DOOR WALL LEADING TO THE SECLUDED BACK YARD GREAT FOR ENTERTAING GUESTS. LOWER LEVEL OFFERS GALLY STYLE KITCHEN WITH MAPLE CABINETS, FORMAL DINING ROOM, LAUNDRY ROOM, FAMILY ROOM WITH WOOD BURNING STOVE. UPDATES INCLUDE, NEW PLANK FLOORING THROUGHT, NEW CARPET, UPDATED BATHROOMS,NEW LIGHT FIXTURES AND HARDWARE, ALL APPLIANCES, NEW SEPTIC 2021, SURROUNDED BY PERENNIALS, LARGE DECK, FIRE PIT AREA, LARGE SHED, CLOSE TO KENSINGTON METRO PARKS, ACCESS TO BIKE TRAILS, MILFORD MEMORIES, FINE DINING AND SHOPPING, SOUTH NOTHING TO DO BUT MOVE IN AND ENJOY! LYON SCHOOLS, IMMEDIATE OCCUPANCY!
- Type:
- Single Family
- Sq.Ft.:
- 1,821
- Status:
- Active
- Beds:
- 2
- Lot size:
- 0.06 Acres
- Baths:
- 2.00
- MLS#:
- 50134820
- Subdivision:
- Oakland County Condo Plan No 2357 Cottages At Turt
ADDITIONAL INFORMATION
This stunning home is now available in one of New Hudson's most sought-after neighborhoods. The Cottages of Turtle Creek neighborhood is ideal for those who wish to live worry free, with HOA included security cameras, snow removal and lawn care! This two-year-old build has all of the upgrades (not a stock build) including all high-end GE Profile kitchen appliances, modernized kitchen, expansive composite deck, custom marble countertops, and premium glass front cabinetry. Currently 2 formal bedrooms but could easily be 3 (door frame is built ready to install French doors). Open and spacious floorplan, with private bonus sunporch overlooking park like setting. Full basement with egress window and plumbing present for a 3rd bathroom and secondary living area and/or a 4th bedroom. One of Michigan's premier Metroparks (Kensington Metropark & Kent Lake) is just a 2-minute drive right down the road as well as the beautiful Island Lake Trail! Schedule your personal showing today!
- Type:
- Single Family
- Sq.Ft.:
- 1,794
- Status:
- Active
- Beds:
- 2
- Lot size:
- 0.06 Acres
- Baths:
- 2.00
- MLS#:
- 60281775
- Subdivision:
- Oakland County Condo Plan No 2357 Cottages At Turt
ADDITIONAL INFORMATION
NEW CONSTRUCTION RANCH HOME - May-June 2024 Move-in. Enjoy the best in Ranch Home living in beautiful Lyon Township. Still time to personalize interior colors for this popular 2 bedroom, 2 bath + flex room Abbeyville home with the coveted Sunroom addition. This open concept ranch home is situated on a private homesite and overlooks preserved wooded nature area. Quartz countertops and engineered wood floor throughout home. The kitchen includes a large island and tons of cabinet space. Owner's suite with bay window and tray ceiling features a well-appointed private bath with large shower with tile walls, walk-in closet, and separate water closet. Laundry room conveniently located near the Owner's Suite. Guest bedroom on opposite end of home. First floor flex space serves as a perfect home office or cozy den. Mud room off garage with closet. Huge daylight basement with taller ceilings and windows with morning sun. Acclaimed South Lyon schools and low Lyon Township taxes. Enjoy your free time while the HOA takes care of your snow removal, lawn care, and front landscape bed maintenance. Call and schedule a tour today!
$353,270
29973 Center New Hudson, MI 48165
ADDITIONAL INFORMATION
Be a part of this BRAND NEW community located just minutes away from New Hudson's unique restaurants and establishments and right down the street from convenient shopping. A quick bike or car ride to Island Lake Recreation Area and Kensington Metro Park. Huron Valley Bike Trail is directly behind us. Easy access to I-96 for a smooth commute. Our Aspen floorplan is an open and airy home with TONS of windows to let the light shine in. It includes 2 bedrooms each with their own private bathroom. Convenient 3rd floor laundry. Granite countertops in the kitchen, LVP flooring on the first level, and in the kitchen, half bath and laundry. Contemporary 50" electric fireplace is also included. Construction is just starting! Be the first to get in at pre-construction pricing. There is still time to make your interior selections for your home at our Design Studio! Photos are of a model home and may contain some minor changes in the color selections and other features.

Provided through IDX via MiRealSource. Courtesy of MiRealSource Shareholder. Copyright MiRealSource. The information published and disseminated by MiRealSource is communicated verbatim, without change by MiRealSource, as filed with MiRealSource by its members. The accuracy of all information, regardless of source, is not guaranteed or warranted. All information should be independently verified. Copyright 2024 MiRealSource. All rights reserved. The information provided hereby constitutes proprietary information of MiRealSource, Inc. and its shareholders, affiliates and licensees and may not be reproduced or transmitted in any form or by any means, electronic or mechanical, including photocopy, recording, scanning or any information storage and retrieval system, without written permission from MiRealSource, Inc. Provided through IDX via MiRealSource, as the “Source MLS”, courtesy of the Originating MLS shown on the property listing, as the Originating MLS. The information published and disseminated by the Originating MLS is communicated verbatim, without change by the Originating MLS, as filed with it by its members. The accuracy of all information, regardless of source, is not guaranteed or warranted. All information should be independently verified. Copyright 2024 MiRealSource. All rights reserved. The information provided hereby constitutes proprietary information of MiRealSource, Inc. and its shareholders, affiliates and licensees and may not be reproduced or transmitted in any form or by any means, electronic or mechanical, including photocopy, recording, scanning or any information storage and retrieval system, without written permission from MiRealSource, Inc.
New Hudson Real Estate
The median home value in New Hudson, MI is $607,000. This is higher than the county median home value of $248,100. The national median home value is $219,700. The average price of homes sold in New Hudson, MI is $607,000. Approximately 75.5% of New Hudson homes are owned, compared to 18.77% rented, while 5.72% are vacant. New Hudson real estate listings include condos, townhomes, and single family homes for sale. Commercial properties are also available. If you see a property you’re interested in, contact a New Hudson real estate agent to arrange a tour today!
New Hudson, Michigan has a population of 7,077. New Hudson is more family-centric than the surrounding county with 38.55% of the households containing married families with children. The county average for households married with children is 33.38%.
The median household income in New Hudson, Michigan is $79,350. The median household income for the surrounding county is $73,369 compared to the national median of $57,652. The median age of people living in New Hudson is 35.1 years.
New Hudson Weather
The average high temperature in July is 81.3 degrees, with an average low temperature in January of 14.8 degrees. The average rainfall is approximately 33.5 inches per year, with 57.3 inches of snow per year.
