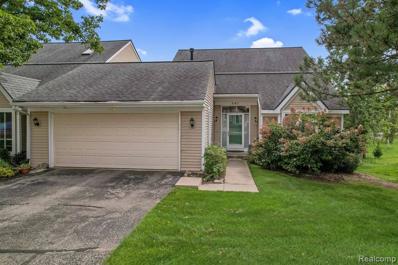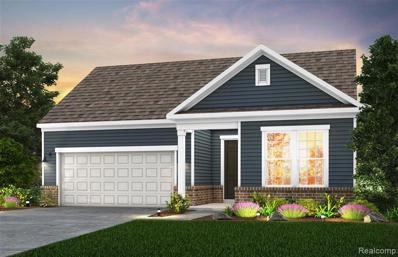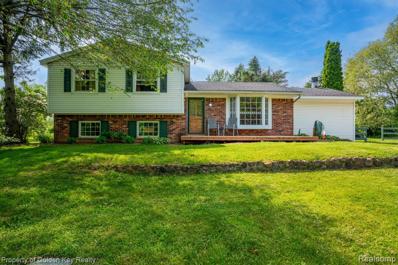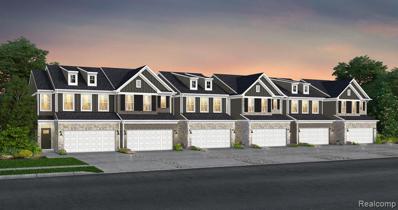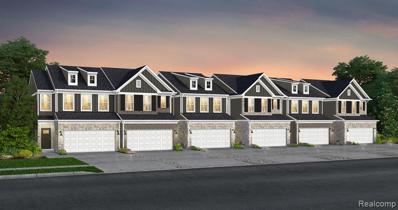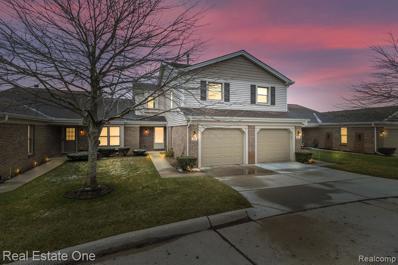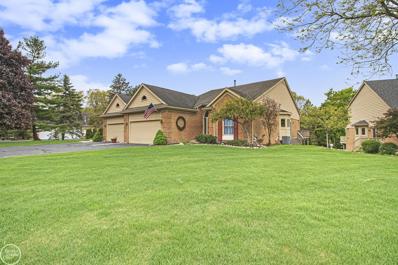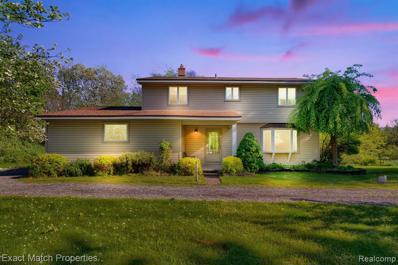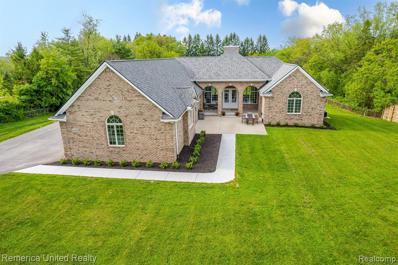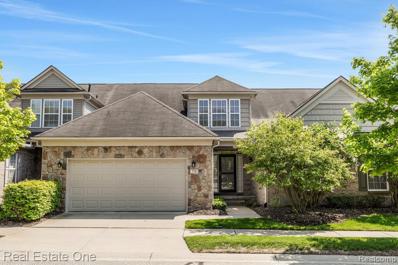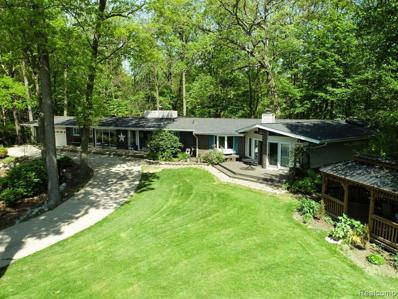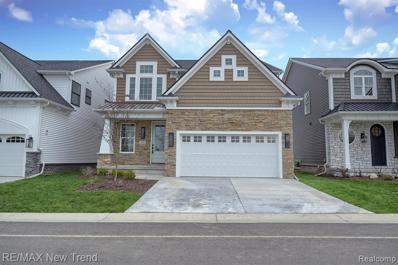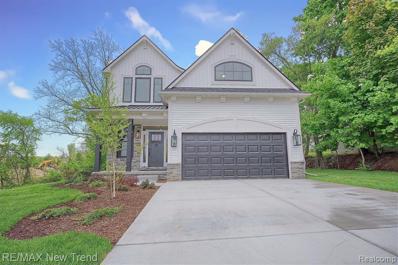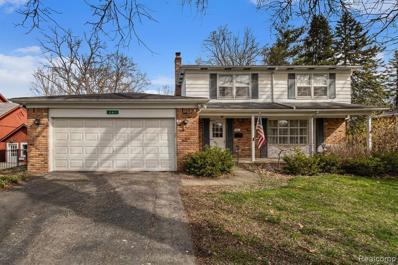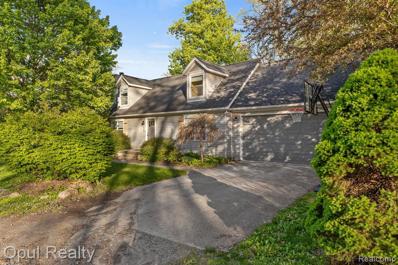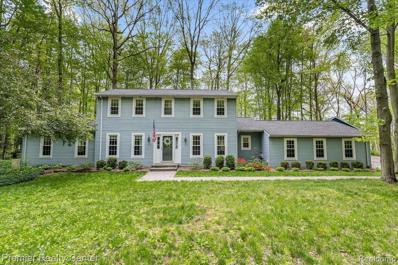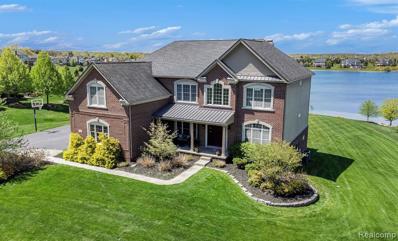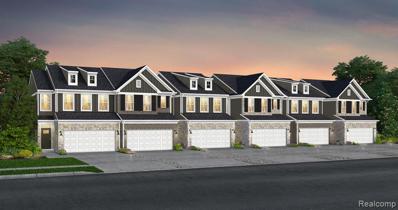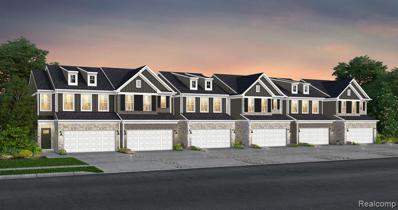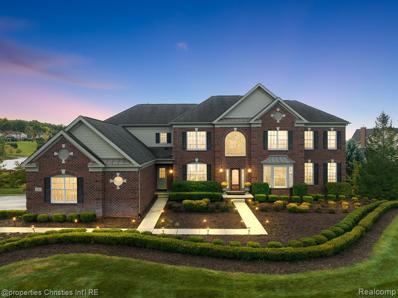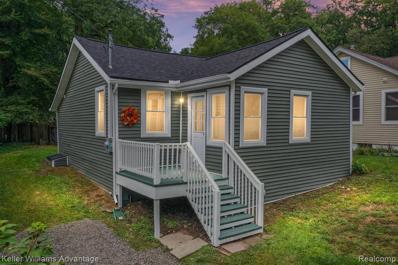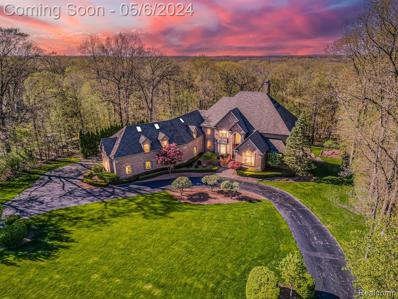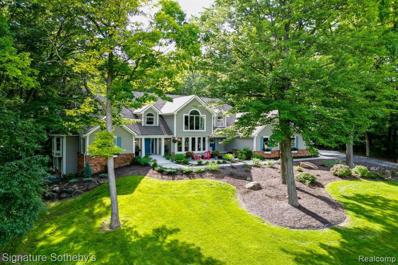Milford MI Homes for Sale
$499,900
647 Mill Pointe Milford, MI 48381
Open House:
Thursday, 5/23 5:00-7:00PM
- Type:
- Condo
- Sq.Ft.:
- 2,093
- Status:
- NEW LISTING
- Beds:
- 3
- Baths:
- 4.00
- MLS#:
- 60309392
- Subdivision:
- Mill Pointe Occpn 723
ADDITIONAL INFORMATION
Your Private and beautifully remodeled Condo with rare panoramic views of the Huron River is waiting just for you! Condo freshly painted in October 2023, Upgraded light fixtures in 2024, and new dishwasher in 2023! Enjoy the spectacular open floor plan with Vaulted Ceilings savoring the newly renovated kitchen with Corian Countertops & Cabintry including fifteen inch deep upper cabinets. Beautiful Dining Room extends to fully private deck with view of water. Entertain in your Great Room which embodies wall-to-wall windows, Gas Fireplace and doorwall with yet another breathtaking view. Primary Bedroom contains attached full bath with jetted tub, tiled shower and large walk-in closet with organizers. Two additional bedrooms on second level with impressive walk-in closet space and full bath. Retreat to the fully finished walk-out lower level which offers tremendous entertaining space with additional half bath. Enjoy Kayaking or Canoeing with entrance to the river at your private community dock, or take a beautiful stroll to downtown Milford for dinner at one of their many fine restaurants.
$595,000
750 E Buno Milford, MI 48381
- Type:
- Single Family
- Sq.Ft.:
- 1,733
- Status:
- NEW LISTING
- Beds:
- 3
- Lot size:
- 2.7 Acres
- Baths:
- 3.00
- MLS#:
- 60309371
ADDITIONAL INFORMATION
LOCATION is a short drive to downtown Milford and fabalous property with 2.7 Acres with a beutiul brick home that contains various upgrades throughout the entire house with all new kitchen, floors, updated bathrooms and so much more. Don't miss out on this unique opportunity as the pictures are just a glimpse of all this property/home have to offer.
$723,040
4738 Warbler Milford, MI 48381
- Type:
- Single Family
- Sq.Ft.:
- 2,026
- Status:
- NEW LISTING
- Beds:
- 2
- Baths:
- 3.00
- MLS#:
- 60309245
ADDITIONAL INFORMATION
Prepare to be amazed by this gorgeous ranch home, estimated move in November '24 -January'25. Step inside and be wowed by the expertly designed open concept layout. Enjoy cooking meals in your spacious gourmet kitchen with upgraded countertops, oversized island, and large pantry. The kitchen overlooks a perfectly sized gathering room with a wall of windows. Next find a beautiful first floor owner's suite with attached bath with double sinks, upgraded countertops, and two walk-in closets. A cozy flex room makes a perfect home office and convenient laundry room complete the first floor. Head downstairs and discover a massive walk out basement with bathroom plumbing. Perfect blank canvas just waiting to be personalize. Along with an amazing floorplan, you will enjoy the Del Webb lifestyle with our low maintenance living, and 16,800 sq ft clubhouse with full gym and swimming pool. 10 year new home warranty.
- Type:
- Single Family
- Sq.Ft.:
- 2,193
- Status:
- NEW LISTING
- Beds:
- 4
- Lot size:
- 3.2 Acres
- Baths:
- 2.00
- MLS#:
- 60309199
ADDITIONAL INFORMATION
Welcome to your new home! This stunning tri-level residence boasts over 2,000 square feet of living space with a thoughtfully designed layout. The interior features beautiful hardwood and barn wood laminate flooring throughout, complemented by cathedral ceilings with skylights and two large bay windows that overlook a picturesque yard. Nestled on just over 3 beautiful acres, the property is adorned with an assortment of trees, including apple and pear trees, offering a serene and scenic setting. In addition to its tranquil location just a mile down a charming dirt road, the home is conveniently situated within 8 minutes of downtown Milford and 6 minutes from Hartland and US-23. This prime location provides the perfect balance of peaceful living and easy access to entertainment and shopping. Families will appreciate the award-winning Hartland school district, with the bus stop conveniently located at the end of the driveway. The property also includes a 24x40 pole barn with newly finished concrete epoxy floors, two brand new overhead doors, electricity, and wiring for low voltage outlets. It is partially finished, with additional drywall (seller leaving) for your customization. Additionally, the large 2.5 car garage offers ample space for vehicles and storage. Key updates include an engineered septic field installed in 2019 and a new iron filter added in 2022. This home combines comfort, convenience, and a touch of country charm, making it the perfect place to create lasting memories. Professional photos coming Tuesday. Showings start Tuesday May 21st. All information is deemed reliable however buyers and their agents should confirm.
$438,990
1449 Superior Milford, MI 48381
ADDITIONAL INFORMATION
Available December 2024! This Cascade Floorplan offers an attached 2-car garage, open concept living and a large master suite featuring a very spacious walk-in closet! The gathering room offers a cozy fireplace and a wall of windows, providing extensive natural light and an attached sunroom perfect for that morning coffee or relaxing after a long day. Your spacious stylish Kitchen offers a large Quartz island with plenty of seating, expansive counter space, perfect for prepping food for you and your family!. Maintenance free living allows for spending more time on what you enjoy most. Need storage space?? this home has it! Walk-in closets / multiple linen closets / a pantry. Photos shown are of model home. Prices are subject to change without notice.
$512,990
1414 Superior Milford, MI 48381
ADDITIONAL INFORMATION
The Ashton floor plan offers 3 bedrooms and 2 1/2 baths. This townhome is designed with you in mind, perfect for your busy lifestyle. Every inch of this home has usable space. Your spacious gathering room has a wall of windows inviting the sunshine in. Your new gourmet kitchen features deluxe built-in stainless steel Whirlpool appliances, quartz counter tops, hardwood floors, pantry and an over-sized island with seating and food prep zones that are expertly arranged in your kitchen, for the chef in all of us. Your owner's suite extension offers a sitting area, the perfect place to relax at the end of a long day where you can enjoy your favorite book or use as your office space. The patio directly off the kithen is perfect for entertaining! Attached 2 car garage. Townes at Lakeview Community is low maintenance, including landscaping & snow removal. The perfect luxury townhomes in Milford! Pictures are of similar home. Prices are subject to change without notice. Enjoy peace of mind that comes from our Thoughtful Life Tested Homes and our limited 10 year structural warranty. Estimated move in November.
$299,000
678 Summit Ridge Milford, MI 48381
- Type:
- Condo
- Sq.Ft.:
- 1,567
- Status:
- NEW LISTING
- Beds:
- 2
- Baths:
- 3.00
- MLS#:
- 60308577
- Subdivision:
- Summit Ridge Occpn 556
ADDITIONAL INFORMATION
Located in the highly desirable Summit Ridge Subdivision in the charming Village of Milford is this 2 Bedroom, 2.5 Bath Condo with walk out lower level. Walk to downtown Milford, where you can indulge in dining, shopping, scenic walking/biking trails, a quaint movie theater, and more. The first floor boasts a great room featuring a gas fireplace and access to a deck with picturesque views of the beautifully landscaped surroundings. The deck provides an excellent vantage point for enjoying 4th of July fireworks from multiple cities. Updates include a new furnace (January 2024), a new refrigerator and dishwasher (Dec 2022), new siding (Fall 2022), insulated garage door (Nov 2022), water heater (April 2022), and newer windows (Spring 2018). Additionally, a whole house charcoal filter and TAC salt-free water softener were installed in August 2015. Unwind in the sunroom equipped with a 4-person hot tub for relaxing evenings. The finished lower level, complete with built-ins and a full bath, is perfect for entertaining. Don't miss out ââ¬â contact me today to schedule a private showing. BATVAI.
$359,000
581 Village Milford, MI 48381
- Type:
- Condo
- Sq.Ft.:
- 2,010
- Status:
- NEW LISTING
- Beds:
- 2
- Baths:
- 3.00
- MLS#:
- 60308465
- Subdivision:
- Uptown Village At Milford Condo
ADDITIONAL INFORMATION
INCREDIBLE MODERN LUXURY IN THIS CORNER UNIT TWO BEDROOM, TWO AND A HALF BATH CONDO IN SOUGHT AFTER UPTOWN VILLAGE! MOVE IN READY WITH UPDATES GALORE AND SLEEK, MODERN FIXTURES AND CHARACTER THROUGHOUT. BUILT IN 2018 AND THOUGHTFULLY UPDATED IN 2021, YOU WILL LOVE THE PRACTICALLY BRAND NEW FINISHES, FLOORING, CARPET AND STAINLESS STEEL APPLIANCES THAT STAY! CRISP NEUTRAL PAINT THROUGOUT THE HOME! STUNNING KITCHEN WITH GRANITE COUNTERS, TILE BACKSPLASH, TONS OF CABINETRY AND GRANITE TOP BREAKFAST BAR AREA. DOORWALL TO TERRACE ON SECOND FLOOR AND TONS OF STREAMING LIGHT THROUGHOUT FROM THE LARGE WINDOWS. LARGE PRIMARY BEDROOM WITH WALK IN CLOSET AND COMPLETELY UPDATED PRIMARY BATHROOM WITH GRANITE VANITY, NEW TILED SURROUND AND SLEEK GLASS DOORS. NEW WATER CONDITIONER, WASHER AND DRYER AND CUSTOM BLINDS ON ENTIRE MAIN LEVEL! COZY GAS FIREPLACE IN THE GREAT ROOM AND FINISHED LOWER LEVEL WITH TONS OF USES FOR THE SPACE! HOA COVERS SEWER AND WATER. JUST STEPS AWAY FROM DOWNTOWN MILFORD RESTAURANTS, SHOPS AND ENTERTAINMENT! ONE OF THE FEW UNITS WITH A TWO CAR GARAGE.
$475,000
1123 Eagle Nest Milford, MI 48381
- Type:
- Condo
- Sq.Ft.:
- 2,050
- Status:
- NEW LISTING
- Beds:
- 2
- Baths:
- 3.00
- MLS#:
- 50142069
- Subdivision:
- Eagle Ridge
ADDITIONAL INFORMATION
Experience luxury living at its finest in this meticulously crafted two-bedroom, two-and-a-half-bathroom ranch-style condominium at 1123 Eagle Nest Dr, nestled in the prestigious Eagle Ridge condominium development in the Village of Milford. Immerse yourself in the vibrant lifestyle and small-town charm of Milford, boasting high-end restaurants, lauded schools and scenic parks just moments away. This move-in-ready gem features a primary bedroom with an ensuite bath, complemented by a beautifully appointed kitchen flowing seamlessly into an open-concept family and entertainment area, perfect for hosting gatherings and creating lasting memories. Convenience meets elegance with main-floor laundry and an office space, ensuring every aspect of your lifestyle is catered to. Step outside to your private rear deck, overlooking lush landscaping that provides an idyllic retreat for relaxation and outdoor enjoyment. Centrally located with easy access to larger metropolitan areas and major freeways, this residence offers a perfect balance of tranquility and accessibility. Don't miss this rare opportunity to own a piece of luxury living in Milford. Schedule your private tour today!
$365,000
484 Rowe Milford, MI 48380
- Type:
- Single Family
- Sq.Ft.:
- 1,970
- Status:
- NEW LISTING
- Beds:
- 4
- Lot size:
- 2.12 Acres
- Baths:
- 3.00
- MLS#:
- 60307905
ADDITIONAL INFORMATION
This beautiful four-bedroom, two-and-a-half-bath home has been a cherished place of memories for 52 years. Situated on over two acres, it's just minutes from the Village of Milford in one direction and Milford High School in the other. The house is spacious and well-maintained, offering a private and secluded retreat. As a child, my best friend lived here, and I have fond memories of playing marbles in the basement, staging battles with toy soldiers in the living room, and riding mini bikes in the yard. This home has always been filled with warmth and joy. The layout is ideal for families, with all four spacious bedrooms and two full bathrooms located upstairs. The kitchen is a highlight, featuring a large eating area with a snack bar overlooking the family room. This setup is perfect for family gatherings or sports dinners. The family room, with its wood-burning stove and door wall leading to a deck, offers a great view of the backyard. Whether you're watching the kids by a bonfire, observing nature, or catching a glimpse of the neighbor's peacock, this space is truly special. The primary bedroom is huge and comes with its own bathroom. This home is not only beautiful but also in an excellent location for commuting. It boasts kind neighbors, a large yard perfect for play, campouts, high school graduations, and anniversary parties. There's room for a pool, a second garage, and plenty of wooded areas and dirt roads to explore. Growing up here was fantastic, and the house remains much as I remembered. While it needs some updates, it's a canvas ready for a new beginning. The house has always been well cared for, with updates like a new roof in 2015, blown-in insulation in 2023, septic pumped in 2023, air conditioning from 2009, furnace 2009,new windows in 2003, a new front door in 2016, and a new water heater and holding tank in 2023. Buy this house and make it a home. Seller's son is a real estate agent. BATVAI.
$885,000
1450 W Maple Milford, MI 48381
- Type:
- Single Family
- Sq.Ft.:
- 3,135
- Status:
- NEW LISTING
- Beds:
- 4
- Lot size:
- 2 Acres
- Baths:
- 4.00
- MLS#:
- 60308752
ADDITIONAL INFORMATION
CUSTOM HOME W/STUNNING DESIGN DETAIL. OPEN FLOOR PLAN. SPACIOUS ROOMS W/ABUNDANCE OF NATURAL LIGHT. 2 ADDITIONAL BEDROOMS IN FINISHED BASEMENT. 2 FIREPLACES, EXTRA STORAGE OR POSSIBLE WINE CELLAR IN IN FINISHED BASEMENT, RECESSED DIMMABLE LIGHTS THROUGH-OUT, HAND SCRAPED HARDWOOD FLOORS, CROWN MOLDING THROUGH-OUT, TRAY CEILING IN PRIMARY, ENERGY EFFICIENT APPLIANCES, POSSIBLE FIRST FLOOR LAUNDRY. HEALTHY AIR SYSTEM, TOP OF LINE WATER FILTRATION SYSTEM. TANKLESS HOT WATER HEATER, CELLULOSE INSULATION W/EXTRA IN CEILING + ENERGY EFFICIENT WINDOWS = LOW BILLS, 6" GUTTERS. 1500 GALLON SEPTIC, OFFSET TO SIDE ALLOWS FOR DREAM POOL. RODS/ANCHORS IN PLACE FOR YOUR DREAM DECK. 3 CAR SIDE ENTRY WITH EPOXY FLOOR, 2 ACCESS DOORS AND LARGE ENERGY EFFICIENT WINDOW, 2 PATIOS FOR ENTERTAINING, COVERED PORCH, MINUTES FROM DOWNTOWN MILFORD, SHOPPING, RESTAURANTS, EASY ACCESS TO X-WAY, WALKING DISTANCE TO KENSINGTON - AT END OF DEAD END STREET
$497,900
770 Knolls Landing Milford, MI 48381
- Type:
- Condo
- Sq.Ft.:
- 2,149
- Status:
- NEW LISTING
- Beds:
- 3
- Baths:
- 4.00
- MLS#:
- 60308165
- Subdivision:
- Milford Knolls Condo
ADDITIONAL INFORMATION
Stunning and updated 3 bdrm, 3.5 bath condo in much sought after Milford Knolls! Enjoy your first floor master en suite with updated white octagon tile floors, European style walk in shower with all fresh white tile. Large walk in closet with California closet built ins. Two story foyer welcomes you with hardwd floors that continue into spacious dining area and expansive great room with soaring vaulted ceilings. Extra touches are well designed moldings and wains coating. Beautiful fireplace brings a very desirable focal point. The updated kitchen has bright cheery feel that compliments with white cabinets, quartz counter tops and island, along with new stainless steel appliances. Upstairs are two nice size bedrooms with another full bath with tub/shower and double sinks. Entertain leisurely with full finished walk out lower level. Many built ins, wet bar, and bar fridge. Extra room/den and another full bath. Please note the square footage. This unit is one of the larger units in Milford Knolls!! New roof will be completed soon! Walk to town, YMCA and Milford Trail to Kensington MetroPark right across the street. This is truly a special community!
$625,000
2927 Duana Milford, MI 48380
- Type:
- Single Family
- Sq.Ft.:
- 3,155
- Status:
- NEW LISTING
- Beds:
- 5
- Lot size:
- 5 Acres
- Baths:
- 6.00
- MLS#:
- 60307796
ADDITIONAL INFORMATION
Welcome to your charming 5-acre oasis in Milford! This attractive 5 bed, 4.2-bath home welcomes you with an expansive front porch, to sit and relax and enjoy the outdoors. This equestrians dream boasts a meticulously maintained heated garage and pole barn, with added water access. Three cozy run-ins and six horse stalls offer shelter, while a rustic white cedar fence and secure electric fencing enclose the pastoral scene. A tranquil pond with two enchanting waterfalls, a charming new gazebo, and a sturdy chicken coop complete the idyllic landscape. Ideal for both equestrian enthusiasts and those seeking serene relaxation, this property offers a perfect blend of rustic charm and modern comfort. Inside, the double door entrance invites all with its beautiful hard wood flooring that extends into lush carpeting throughout. The living space is flooded with natural light through ample windows, and offers delightful comfort with a cozy fireplace. The kitchen features beautiful dark countertops, SS appliances, and plenty of cabinet space for all your storage needs. The spacious primary suite offers a vast walk-in closet, expansive windows leading to a beautiful deck, and a second fireplace. The attached primary bath doubles as your own personal spa, with a luxury shower and separate bath tub. This home presents recently upgraded roof, a new furnace, and upgraded top of the line A/C unit! Included in this home is a powerful Generac, for sudden power outages, two laundry rooms for added convenience, and reverse osmosis filtration system. For those seeking their serene equestrian getaway, or simply a peaceful sanctuary to call home, this house is calling your name! Schedule your private showing today!
Open House:
Wednesday, 5/22 1:00-5:00PM
- Type:
- Single Family
- Sq.Ft.:
- 2,404
- Status:
- Active
- Beds:
- 4
- Baths:
- 3.00
- MLS#:
- 60307380
ADDITIONAL INFORMATION
Move-in ready at Summit View of Milford, a new development in the bustling downtown district. Craftsman styling with stunning stonework, metal roof accent and shaker siding. Glass-paned front door reveals solid oak floors, intricate trim, Pella windows, and remarkable fireplace. Open kitchen with quartz, huge island for party gathering/meal prep. 2nd floor laundry. Primary bedroom with elegant tray ceiling and walk-in closets. Primary bath dual sinks, large tile shower. Sod/sprinklers and landscape installed. Photos are of actual home. Immediate occupancy. Summit View of Milford, an exciting enclave of 44 architecturally striking, single-family homes located in the bustling downtown district of the Village of Milford, is now open. Enjoy shops and restaurants a short distance away! Be the first to own in this brand-new development. Equal Housing Opportunity.
$750,000
120 W Summit Milford, MI 48381
- Type:
- Single Family
- Sq.Ft.:
- 2,404
- Status:
- Active
- Beds:
- 4
- Lot size:
- 0.26 Acres
- Baths:
- 4.00
- MLS#:
- 60307344
ADDITIONAL INFORMATION
Rare opportunity to own a brand new home in Milford downtown district. This 4 bedroom 3.5 bath colonial boasts 9 foot ceilings on the 1st floor with hardwood flooring, all custom built crown moulding and one of a kind woodworking. Tall white kitchen cabinets and oversized island with quartz counter tops are just a few of the wonderful features of this home. Gas linear fireplace with custom mantle in great room. Mudroom with built in bench and walk in pantry. Second floor features include master suite with walk in closets and custom bathroom with dual vanities with granite countertops, stand alone soaking tub and oversized tile shower as well as separate water closet. 3 additional bedrooms and guest bath with granite counter tops and ceramic floors and rub surround. Top all this off with a finished basement including a full bathroom and plenty of extra storage. This home is also fully landscaped. Home is not located in an association and fences are allowed. Pictures are of actual home.
$450,000
541 E Liberty Milford, MI 48381
- Type:
- Single Family
- Sq.Ft.:
- 1,956
- Status:
- Active
- Beds:
- 4
- Lot size:
- 0.62 Acres
- Baths:
- 3.00
- MLS#:
- 60307276
- Subdivision:
- Assr's Plat - Village Of Milford
ADDITIONAL INFORMATION
Enjoy a rare .62 acres of property surrounding this spacious colonial in the heart of downtown Milford! Welcome to 541 E. Liberty Street! Only the second owners of this property, it is the first time on the market in over 50 years. Steps away from vibrant downtown with shops, dining, amphitheater and festivals. Also, nearby YMCA, library, bike paths to Kensington Metropark and so much more! This property offers so much opportunity with a combination of open outdoor living space and mature pines to the back of the house. With almost 2000 square feet, 4 bedrooms, 2 full and 1 half baths, this home is a blank slate of opportunity for the next owner(s). Hardwood floors throughout most rooms. New Navien Combo-Boiler and on demand hot water installed in the last 6 months. Come see why this location is such a special place to call home.
$400,000
2919 Hampikian Milford, MI 48380
- Type:
- Single Family
- Sq.Ft.:
- 1,930
- Status:
- Active
- Beds:
- 3
- Lot size:
- 0.15 Acres
- Baths:
- 2.00
- MLS#:
- 60306889
- Subdivision:
- Needels Oak Park Sub No 1
ADDITIONAL INFORMATION
Gorgeous cape cod with lake access and views of Sears Lake! With a park right across the street, this home has beach access and is a great fishing lake. Gorgeous updates and finishes throughout, stainless steel appliances, large island, butcher block and granite countertops. Lake views in almost every room with walkout to deck. Beautiful barnwood beams, natural fireplace, all new mechanical. Crawl space is large, clean, waterproofed, encapsulated and can be used as extra storage also ââ¬â the list goes on! Donââ¬â¢t miss out on this one and call today for a showing. HOA maintains 2 beaches, roads and organizes neighborhood events. This will be a great place to call home!
$524,900
2870 Rae Lynn Milford, MI 48381
- Type:
- Single Family
- Sq.Ft.:
- 2,160
- Status:
- Active
- Beds:
- 4
- Lot size:
- 2.01 Acres
- Baths:
- 4.00
- MLS#:
- 60306405
ADDITIONAL INFORMATION
Act quickly to secure your appointment for this extraordinary home in Milford Township! Nestled on a spacious 2-acre lot, this property offers a wealth of features: Spacious Living: 4 bedrooms, 3.5 baths, including two master suitesââ¬âone conveniently located on the main floor and another upstairs. Perfect for accommodating various lifestyle needs. Functional Spaces: Enjoy a main floor office, ideal for remote work, a formal dining room for elegant gatherings, and an inviting eat-in kitchen complete with granite countertops. The mix of hardwood flooring, ceramic tiles, and carpeted areas provides comfort and style throughout. Convenient Amenities: First-floor laundry adds convenience to your daily routine, making chores a breeze. Outdoor Delights: Step outside to your private oasis, surrounded by mature trees, creating a serene and picturesque setting. The 24x32 pole barn with a loft and 10ft lean-to offers ample storage and workspace for hobbies or projects. Modern Comforts: Benefit from an attached garage and the peace of mind provided by the backup generator system, ensuring uninterrupted power during emergencies. Exclusions: Please note that the play structure and compost bins are excluded from the sale. Donââ¬â¢t miss out on the chance to make this remarkable Milford Township home yours. Schedule your appointment today and envision the endless possibilities of comfortable and convenient living!
$1,490,000
1494 Hunters Lake Milford, MI 48380
- Type:
- Single Family
- Sq.Ft.:
- 3,951
- Status:
- Active
- Beds:
- 6
- Lot size:
- 1.21 Acres
- Baths:
- 5.00
- MLS#:
- 60305712
- Subdivision:
- Tthe Bluffs At Lakes Of Milford Condo Occpn 1814
ADDITIONAL INFORMATION
Stunning waterfront home on 1.22 acres! This beautiful lakefront home features 70 feet of frontage on 53 acre, all-sports Hunters Lake. Soaring ceilings & sunlit rooms welcome you inside, where you'll find formal living & dining rooms at the front of the house, and incredible two-story windows capturing lake views in the living room spanning the back. The open-concept kitchen will delight any chef, offering a walk-in pantry with sink, two-tone custom granite counters, stainless steel appliances, & an oversized island. A convenient mud room off the kitchen features a pet bath to wash lake and sand off your furry friends. The main floor also includes a bedroom with adjacent full bath. Upstairs, the incredible primary suite features a bonus sitting room, panoramic views of the lake, convenient laundry room, his/her walk-in closets, and an extra-large soaker tub & double vanities in the private, ensuite bath. 3 more bedrooms upstairs feature private ensuite or Jack-and-Jill baths. The finished walkout basement is the perfect place to spend time with family and friends, with spacious family room, a full second kitchen with glass backsplash & quartz counters, and a billiard room. You'll also find a sixth bedroom & full bath on the lower level. Walk out to a brick-paver patio and then down to the sandy, lakeside beach. A composite deck offers another outdoor space, and the large yard has plenty of room for enjoyment. Other features of this home include 2 furnace & a/c units, a reverse osmosis system, lake-fed sprinklers, and a 5 car garage that is extra deep to keep your boats, has an 18 foot door for ease of use, and is insulated for comfort. Live the lakefront life you've been dreaming of this summer; call for a tour today!
$499,990
1418 Superior Milford, MI 48381
ADDITIONAL INFORMATION
Available November 2024. This townhome site that backs up to trees. The Cascade floor plan offers 3 bedrooms/2.5 baths. The owner's suite is large with beautiful tile shower and spacious walk-in closet. The Kitchen features SS built-in appliances/quartz /hardwood/42" cabinets and an island with the sink in it. 9 foot ceilings on the first floor. There's a 2nd floor laundry and a sunroom on the first floor which could be your home office. The gathering room offers a cozy fireplace and a wall of windows, providing extensive natural light. Maintenance free living allows for spending more time on what you enjoy most. Need storage space-this home has it! Walk-in closets / multiple linen closets / a pantry and a walkout basement. Photos shown are of model home. Prices are subject to change without notice.
$486,990
1453 Superior Milford, MI 48381
ADDITIONAL INFORMATION
Welcome Home to Townes at Lakeview, Pulte's newest community in Milford Township! The Ashton floorplan offers, 3 bedrooms/2 full baths & 1 half bath, exceptional Pulte quality and functional style. Step into the open concept kitchen, sunroom and family room. Your new townhome is wrapped with windows allowing natural sunlight. The fabulous open kitchen has a smart design with Quartz and 42" cabinets to cook for small group or a large family. The owner's suite is secluded to offer a peaceful ending to your long day. The perfect location to call home! This Home is exceptionally located in Milford with convenient living close to downtown Milford, shopping , expressways and quick commute to Twelve Oaks Mall, Novi, South Lyon and Brighton. Enjoy peace of mind that comes from our Thoughtful Life Tested Homes and our Limited 10 year Structural Warranty. Estimated move in December.
$1,595,000
1622 Hunters Lake Milford, MI 48380
- Type:
- Single Family
- Sq.Ft.:
- 5,193
- Status:
- Active
- Beds:
- 5
- Lot size:
- 1.01 Acres
- Baths:
- 6.00
- MLS#:
- 60305558
ADDITIONAL INFORMATION
This is your one chance... Experience the epitome of luxury living with this absolutely stunning lakefront home in Milford. Nestled just a few short minutes away from downtown Milford, this exquisite property boasts a private dock and beach, offering the perfect blend of elegance and tranquility. Step inside to be greeted by a grand two-story foyer and a sophisticated curved staircase, setting the tone with the perfect blend of opulence and comfort that awaits. The spacious gourmet kitchen, complete with granite countertops, a walk-in pantry, and a large island, is a chef's dream. Entertain guests in the elegant dining room or unwind in the morning room while taking in breathtaking lake views. The master suite is a private oasis, featuring a cozy fireplace, a relaxing den, and a luxurious bath with cathedral ceilings and spa-like amenities. Each bedroom comes with its own private bath for ultimate comfort. With a private study, sunken family room, and spectacular lake vistas from nearly every room, this home offers a perfect blend of luxury and serenity in the heart of Milford... and we haven't even mentioned the stunning finished walk-out basement designed to be the ideal space for hosting during the next Lions playoff run. Do you enjoy getting out into nature? You'll be impressed with the proximity to Kensington Metro Park where kayaking, fishing, hiking, biking, running, bird watching and more await. To view phenomenal video tour on Zillow, go to "Facts and Features" and click "View Virtual Tour".
$235,000
351 Granda Vista Milford, MI 48380
- Type:
- Single Family
- Sq.Ft.:
- 826
- Status:
- Active
- Beds:
- 2
- Lot size:
- 0.08 Acres
- Baths:
- 1.00
- MLS#:
- 60305457
- Subdivision:
- Needels Oak Park Sub No 2
ADDITIONAL INFORMATION
Up North is right here, with stunning lake views right from your living room! Skip the 3 hour drive with a great cottage style home right here in Metro Detroit. This 2 bed, 1 bath home has been completely remodeled down to the studs. Everything is new! Updates include: Roof, siding, doors, windows, vapor barrier in crawl space, furnace/AC, high efficiency tankless water heater, and more. Just add your personal touch! New subfloor with luxury vinyl plank flooring throughout. All new kitchen features soft close shaker cabinets, granite countertops, and Frigidaire stainless steel appliances. New gravel driveway and partially fenced backyard. Enjoy access to private non-motor Sears Lake with two community beach/park areas and boat launch. Restaurants and shopping in popular Downtown Milford are just 3 miles away! Call to schedule your private showing. Agent is owner.
$1,999,969
3002 Tall Timbers Milford, MI 48380
- Type:
- Single Family
- Sq.Ft.:
- 8,134
- Status:
- Active
- Beds:
- 6
- Lot size:
- 3.09 Acres
- Baths:
- 9.00
- MLS#:
- 60305326
- Subdivision:
- Stone Hollow
ADDITIONAL INFORMATION
Welcome to your private retreat nestled amidst lush woods, a haven of opulence and tranquility. This luxurious estate boasts an impressive entry, with dramatic marble flooring and custom woodwork adorning every corner. Spanning over 8000 square feet, this masterpiece offers soaring ceilings and built-in speaker systems, perfect for entertaining guests in style. The first-floor master suite is a sanctuary overlooking the sparkling inground pool, featuring a very large California Closet and lavish ensuite. Custom cabinetry throughout adds an air of sophistication, while the six-car garage and ample storage cater to every need. Descend to the lower level, where a walkout leads to the inviting pool area, complete with a custom bar and additional kitchen for seamless outdoor entertaining. Indulge in leisurely evenings in the home theatre or peruse your private wine cellar. Situated on three acres of secluded paradise, yet conveniently close to downtown Milford, this property offers the epitome of luxury living. Welcome home to unparalleled elegance and comfort.
$1,249,000
1350 Huntcliff Milford, MI 48380
- Type:
- Single Family
- Sq.Ft.:
- 3,513
- Status:
- Active
- Beds:
- 4
- Lot size:
- 2.13 Acres
- Baths:
- 4.00
- MLS#:
- 60305297
- Subdivision:
- Mystic Hills Estates
ADDITIONAL INFORMATION
Welcome to Mystic Hills Estates and this charming hilltop custom built home complete with three levels of 5,800 finished square feet in the heart of Milfordââ¬â¢s enriching attractions. Remodeled interior with upgrades of quartz, marble, Italian tile, Euro style frameless showers, cabinetry, fixtures, and solid oak floors. Exterior has easy care composite decking, wide unilock patios, meandering paths and terraces all inviting with todayââ¬â¢s appeal. Upon entering the grand two-story center entrance foyer you are welcomed to the back yard views from the great room ahead of you. As you tour this lovely home you will observe the beautiful outdoor views. The spacious dining room also offers a large bow window showing the magnificent hilltop front aspect views. The primary bedroom located on the first floor is roomy with a bay window seating area, walk-in closet and a private balcony. It also offers an ensuite bathroom with dual vanities, jetted tub and a separate walk- in shower. Another special feature is the library/study off the foyer which could be used as a 5th bedroom. The stage is set in this center island gourmet kitchen with sleek induction downdraft range, all stainless-steel appliances, complete with ample seating, breakfast area flowing into the all-season sunroom, featuring floor to ceiling windows. Upper level has an open gallery den space with three roomy bedrooms off this area one of which is complete with its own bathroom. Lower level has a walk out from the family room with a kitchenette/bar, another room for a studio hobby room and a guest room bedroom and bathroom. 10 mins away from the historical village of Milford, complete with a fine selection of restaurants, trend setting boutiques and spas. A new amphitheater will connect miles of walking and horseback trails to the 4,500 acre Kensington Park in minutes as well as GM's proving ground is the anchor of the twp. Only 10 min away from major shopping. Metro Detroit, Ann Arbor and Lansing are all in under an hourââ¬â¢s drive. A must see. BATVAI

Provided through IDX via MiRealSource. Courtesy of MiRealSource Shareholder. Copyright MiRealSource. The information published and disseminated by MiRealSource is communicated verbatim, without change by MiRealSource, as filed with MiRealSource by its members. The accuracy of all information, regardless of source, is not guaranteed or warranted. All information should be independently verified. Copyright 2024 MiRealSource. All rights reserved. The information provided hereby constitutes proprietary information of MiRealSource, Inc. and its shareholders, affiliates and licensees and may not be reproduced or transmitted in any form or by any means, electronic or mechanical, including photocopy, recording, scanning or any information storage and retrieval system, without written permission from MiRealSource, Inc. Provided through IDX via MiRealSource, as the “Source MLS”, courtesy of the Originating MLS shown on the property listing, as the Originating MLS. The information published and disseminated by the Originating MLS is communicated verbatim, without change by the Originating MLS, as filed with it by its members. The accuracy of all information, regardless of source, is not guaranteed or warranted. All information should be independently verified. Copyright 2024 MiRealSource. All rights reserved. The information provided hereby constitutes proprietary information of MiRealSource, Inc. and its shareholders, affiliates and licensees and may not be reproduced or transmitted in any form or by any means, electronic or mechanical, including photocopy, recording, scanning or any information storage and retrieval system, without written permission from MiRealSource, Inc.
Milford Real Estate
The median home value in Milford, MI is $468,690. This is higher than the county median home value of $248,100. The national median home value is $219,700. The average price of homes sold in Milford, MI is $468,690. Approximately 65.3% of Milford homes are owned, compared to 30.61% rented, while 4.09% are vacant. Milford real estate listings include condos, townhomes, and single family homes for sale. Commercial properties are also available. If you see a property you’re interested in, contact a Milford real estate agent to arrange a tour today!
Milford, Michigan has a population of 6,449. Milford is less family-centric than the surrounding county with 33.13% of the households containing married families with children. The county average for households married with children is 33.38%.
The median household income in Milford, Michigan is $74,779. The median household income for the surrounding county is $73,369 compared to the national median of $57,652. The median age of people living in Milford is 42.4 years.
Milford Weather
The average high temperature in July is 82 degrees, with an average low temperature in January of 15.7 degrees. The average rainfall is approximately 33 inches per year, with 36.2 inches of snow per year.
