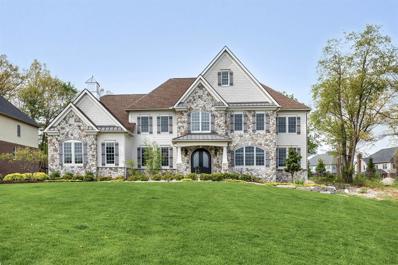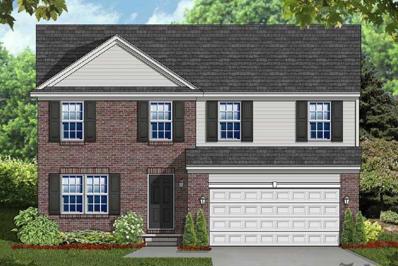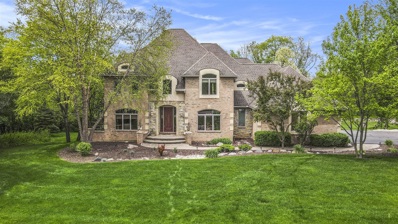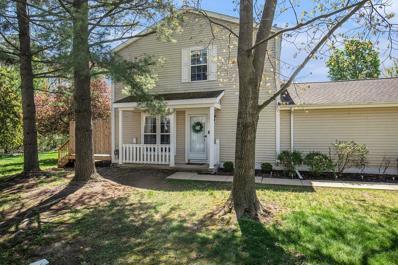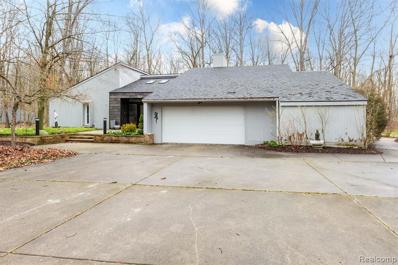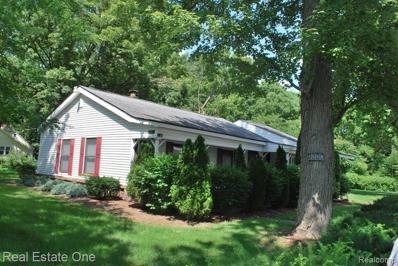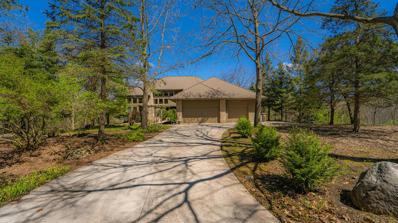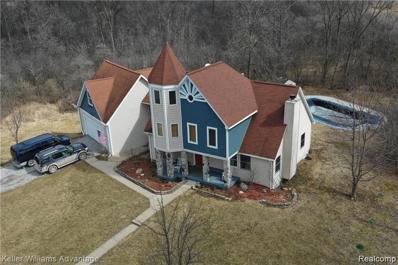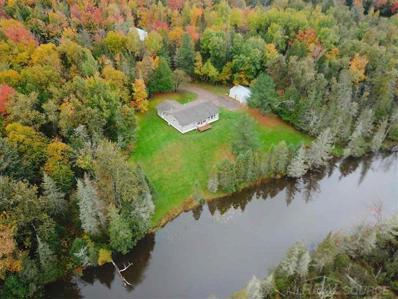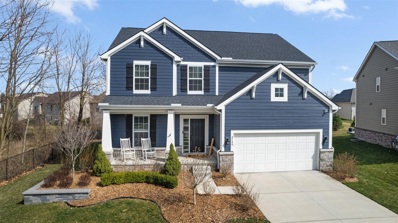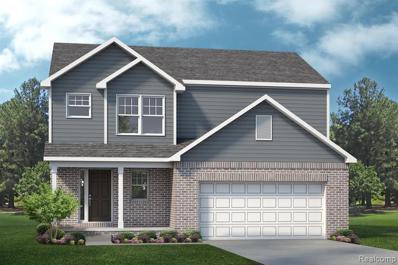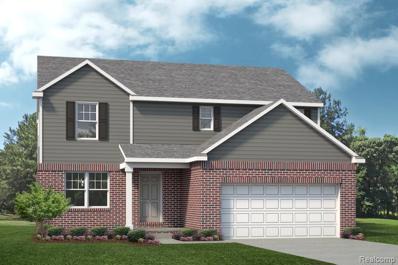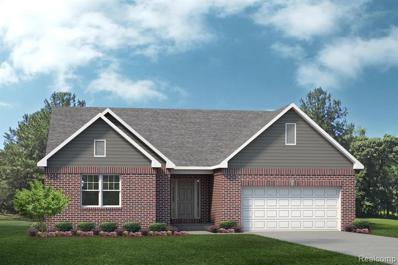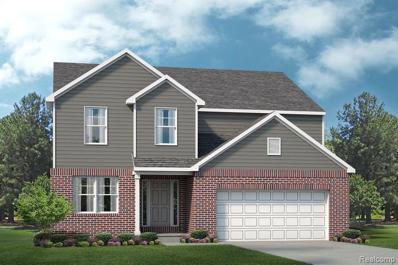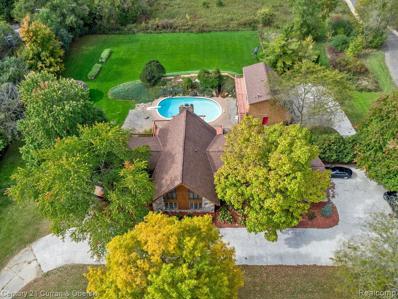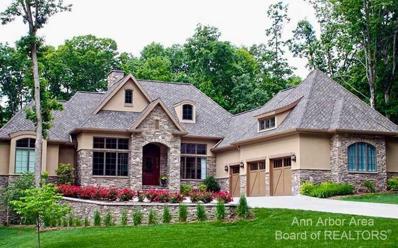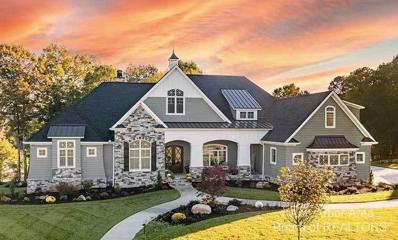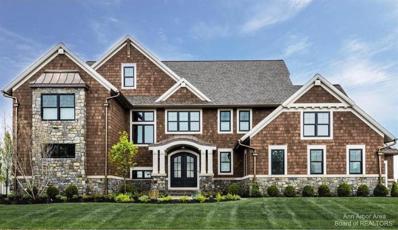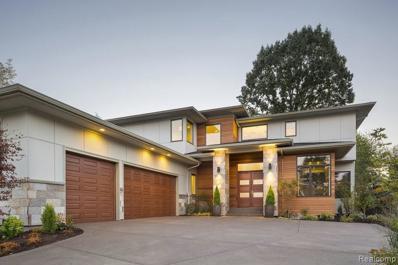Superior Township MI Homes for Sale
- Type:
- Single Family
- Sq.Ft.:
- 1,698
- Status:
- NEW LISTING
- Beds:
- 3
- Lot size:
- 0.17 Acres
- Year built:
- 1977
- Baths:
- 2.10
- MLS#:
- 54024024661
ADDITIONAL INFORMATION
Show stopping curb appeal with wonderful backyard featuring large, tiered deck and paver & stone patio; yard is 2/3rds fenced. Home features vinyl siding, wallside replacement windows, extra wide and deep family room with wood burning fireplace, large kitchen with white cabinets, plentiful countertop space, pots and pans rack and newer SS appliances. Newer laminate flooring in kitchen, dining and half bath. Main floor rooms also include powder room, formal living and formal dining rooms. Upstairs features primary bedroom with dual closets and full bath plus 2 additional good sized bedrooms and guest full bath. Unfinished basement with poured concrete walls offers laundry and storage space. Pride of ownership is in this house!
$114,900
8358 Lakeview Superior Twp, MI 48198
- Type:
- Condo
- Sq.Ft.:
- 1,050
- Status:
- NEW LISTING
- Beds:
- 2
- Year built:
- 1975
- Baths:
- 1.10
- MLS#:
- 5050142089
- Subdivision:
- Lakeview Estates Condo
ADDITIONAL INFORMATION
Great location, close to schools, highways, shopping and restaurants. Home needs all new flooring and paint. Price reflects repairs and upgrades. End unit, carport plus additional parking, basement has potential for additional living space. Pool and clubhouse. Association covers water, sewer, trash, recycling, exterior maintenance.
- Type:
- Condo
- Sq.Ft.:
- 1,094
- Status:
- NEW LISTING
- Beds:
- 2
- Year built:
- 1994
- Baths:
- 2.10
- MLS#:
- 20240032984
- Subdivision:
- Prospect Woods Condo
ADDITIONAL INFORMATION
Squatter Occupied-Exterior viewings only, no inspection or appraisal contingency if interior access is required by the lender due to squatter. Buyer to assume eviction process of current squatter and the property as-is, no-interior access for showings are available** Charming end-unit condo nestled in serene Superior Township. Enjoy the privacy of backing up to lush woods, offering a tranquil retreat. This cozy abode boasts a one-car garage, perfect for convenience. Embrace nature's beauty from your doorstep in this peaceful enclave.
Open House:
Saturday, 5/18 1:00-3:00PM
- Type:
- Condo
- Sq.Ft.:
- 1,205
- Status:
- NEW LISTING
- Beds:
- 2
- Year built:
- 2004
- Baths:
- 2.00
- MLS#:
- 81024023823
- Subdivision:
- Bromley Park Condominiums
ADDITIONAL INFORMATION
Welcome to Wexford Drive - Charming move-in ready end-unit Ranch condo that features 2 Bedrooms & 2 Full Baths and is nestled in the lovely Superior Township Bromley Park community. Be greeted upon entry with abundant natural light continuing throughout this beautiful home. The Laguna floor plan highlights the open concept with shed/studio ceilings in the Great Room, Kitchen, Dining area and Primary Bedroom. The Kitchen boasts stainless steel appliances (all included), plentiful oak cabinetry and opens to the chandeliered Dining Area with access to the rear yard deck. The bright & spacious Great Room enjoys a gas fireplace, lighted ceiling fan & newer window treatments. The Primary Suite encompasses a large walk-in closet, lighted ceiling fan & private shower bath. The 2nd bedroom adornsan expansive bay window with blackout shades, walk-in closet & lighted ceiling fan. Meticulously maintained by the original owners, this home features Hardwood floors in the Foyer, Kitchen and Dining. Updates include: Fresh (2024) neutral Paint throughout, newer Carpet (2018), bedroom Window Treatments (2018), Ecobee Smart Thermostat (2022), A/C (2016), Water-powered backup sump pump (2021) and Brick Pavers off deck (2021). HOA planted new trees & grass in rear yard (2021) and New Roof (2020). Convenient entry level Laundry room includes washer & gas dryer (both new 2019). Partially Finished Basement incorporates an Office, Music/Art studio room with sound reduction, enclosed mechanical room, plentiful storage and plumbed for full bath. Two car garage with wifi Craftsman door opener (2017). HOA fee includes water, sewer, trash, exterior building maintenance, lawncare and snow removal. Come and enjoy this peaceful & walkable neighborhood with sidewalks, Bromley park community pool & play area and convenience to highways. Immediate occupancy!
Open House:
Sunday, 5/19 12:00-2:00PM
- Type:
- Single Family
- Sq.Ft.:
- 858
- Status:
- NEW LISTING
- Beds:
- 3
- Lot size:
- 0.17 Acres
- Year built:
- 1966
- Baths:
- 1.10
- MLS#:
- 54024023666
ADDITIONAL INFORMATION
With over $45,000 invested in recent upgrades, this delightful 1,230 sq ft, tri-level home is tucked away in a serene and welcoming neighborhood, offering the perfect blend of elegance and comfort. Its design is both timeless and contemporary, comprising three cozy bedrooms and 1.5 luxurious baths, all meticulously redesigned for maximum comfort and style. The home greets visitors with its lively, freshly painted facade and inviting covered front porch. Inside, the refinished hardwood floors add warmth and charm, leading into a spacious living room bathed in natural light from a generous picture window. The heart of this home is its kitchen, thoughtfully updated for culinary enthusiasts with granite countertops, stylish travertine tile backsplash, stainless steel appliances, and ampleseating space. Sliders lead out to the new and freshly stained deck offering splendid views of the well-tended backyard. This private, gorgeous lot acts as a tranquil retreat and features brand new landscaping, a stunning Koi pond, large perennial beds, and an outdoor greenhouse. Additional significant updates include a new AC/Furnace (2021), a water heater replaced in 2019, and modern touches throughout from new blinds to luxury vinyl flooring in the lower level. Electrical and comfort upgrades include replaced breakers, all-new fans, enhanced attic insulation, and a newly installed fence encircling the property, ensuring both privacy and charm.
Open House:
Sunday, 5/19 2:00-4:00PM
- Type:
- Single Family
- Sq.Ft.:
- 1,490
- Status:
- NEW LISTING
- Beds:
- 4
- Lot size:
- 0.18 Acres
- Year built:
- 2004
- Baths:
- 3.10
- MLS#:
- 54024023412
- Subdivision:
- Bromley Park
ADDITIONAL INFORMATION
This sounds like a dream home for many! Located in Bromley Park Subdivision this two-story layout provides ample space, and having four bedrooms and three full bathrooms plus a half-bath is definitely convenient for both residents and guests. A walkout finished basement is a great addition, offering extra living space and easy access to the backyard. And speaking of the backyard, having a picturesque view of nature is truly special, especially with a new deck to enjoy it from, and a patio to set up your outdoor firepit. The open floor plan with wood floors and a gas fireplace in the living room adds warmth and charm to the home. Overall, it sounds like a cozy and inviting place to call home! Open house Sunday, May 19 from 2-4.
$1,495,000
2215 Parkview Court Superior Twp, MI 48105
- Type:
- Single Family
- Sq.Ft.:
- 4,357
- Status:
- Active
- Beds:
- 4
- Lot size:
- 0.58 Acres
- Year built:
- 2017
- Baths:
- 4.10
- MLS#:
- 54024022842
- Subdivision:
- The Woodlands Of Geddes Glen
ADDITIONAL INFORMATION
Come visit this stunning Woodlands of Geddes Glen executive home in a gated community on over 1/2-acre of land. Before you even enter the home you know you are in for something special. The 2-story entry foyer is stunning with the curved wood staircase and hardwood floors. All of the rooms throughout the home are generously sized. The entry level is where the living room, formal dining, family room, sun room, office, kitchen, powder room and the laundry room that is located just inside the 3+ car garage are located. The upper level is where you will find four bedrooms; all with direct access to a bathroom. The luxurious primary suite has a very spacious bedroom, a large sitting room, two walk in closets and a beautiful primary bathroom.In addition, in the upper level, there are two bedrooms with a Jack and Jill bathroom and the fourth bedroom is a princess suite with its own private full bathroom. The fully finished walkout basement with a full bathroom and kitchenette adds another massive amount of living/recreational space for the entire family. The Woodlands of Geddes Glen is perfectly situated for easy access to all that Ann Arbor has to offer including nearby golf courses, an assortment of parks, expressways, medical systems and so much more while enjoying the lower Superior Township taxes!
- Type:
- Single Family
- Sq.Ft.:
- 2,022
- Status:
- Active
- Beds:
- 4
- Lot size:
- 0.1 Acres
- Year built:
- 2024
- Baths:
- 2.10
- MLS#:
- 81024022337
ADDITIONAL INFORMATION
New construction by Infinity Homes! The Enclave floorplan is 2,023 square foot colonial that 4 bedrooms, 2.5 bathrooms, 2 car garage and an open first floor plan. The model home for this community is located at 10685 Scarlet Oak Drive in Superior Township. Call agent for more information and to schedule an appointment!
$1,395,000
Address not provided Superior Twp, MI 48198
- Type:
- Single Family
- Sq.Ft.:
- 3,936
- Status:
- Active
- Beds:
- 5
- Lot size:
- 1.9 Acres
- Baths:
- 6.00
- MLS#:
- 70404727
ADDITIONAL INFORMATION
This custom home by Harris in Glennborough represents the finest in Design, Materials, and Craftsmanship and rests on a premium, private lot in one of the area's most sought after neighborhoods. The setting of this home is spectacular with extensive landscaping, manicured grourds, and large patio areas. The interior is gorgeous. Highlights include a welcoming foyer with Travertine stone floors, 2 story family room with stone fireplace and wall of glass to the backyard, custom kitchen with granite counters and professional grade appliances, first floor den, flex-use lounge/formal living area, dining room, and great back hall laundry/mud room. The upper level features a generous primary bedroom suite with large walk-in closet and spa-like bath, 2nd bedroom with private bath, and
- Type:
- Condo
- Sq.Ft.:
- 972
- Status:
- Active
- Beds:
- 2
- Year built:
- 1990
- Baths:
- 1.10
- MLS#:
- 54024021456
- Subdivision:
- Prospect Park
ADDITIONAL INFORMATION
Rare opportunity to own a Prospect Park condo. With a private entrance, attached garage, back deck, and full basement, this end unit offers the benefits of a single-family home without the price tag and maintenance. Spacious bedrooms have ample closet space and both bathrooms have been updated. The open concept kitchen features granite countertops and stainless-steel appliances. This turnkey unit is beautiful, come see for yourself! Conveniently located to UM, EMU, highways, and hospitals.
- Type:
- Single Family
- Sq.Ft.:
- 3,483
- Status:
- Active
- Beds:
- 4
- Lot size:
- 2.12 Acres
- Year built:
- 1983
- Baths:
- 2.10
- MLS#:
- 20240019668
ADDITIONAL INFORMATION
Step into this architecturally stunning contemporary ranch, where soaring ceilings, skylights, and etched glass windows welcome you into a world of modern elegance. Solid wood doors and gleaming wood floors add a touch of warmth to the sleek design. This home boasts two fireplaces, one of which is a cozy stove perfect for chilly evenings. With three zones of hot water heat and central air, comfort is guaranteed year-round. Prepare meals with ease in the expansive kitchen, featuring Corian countertops and a vaulted ceiling that adds to the sense of space and light. A captivating 17' x 17' atrium lies at the heart of the home, flooding the space with natural light. Generously sized rooms throughout provide ample space for living and entertaining, while the three-season sunroom offers a tranquil retreat. Step outside to the large patio and enjoy the beauty of the private, wooded 2+ acre lot, complete with a vegetable and flower garden. Conveniently located on a paved road near Ann Arbor, Plymouth, and M-14, this home offers both privacy and accessibility. For added peace of mind, a surveillance system allows you to monitor visitors from the comfort of your own home. Don't miss the opportunity to make this architectural gem your own.
- Type:
- Single Family
- Sq.Ft.:
- 963
- Status:
- Active
- Beds:
- 2
- Lot size:
- 2.21 Acres
- Year built:
- 1986
- Baths:
- 1.00
- MLS#:
- 20230058095
ADDITIONAL INFORMATION
Welcome to 1586 Ridge Road, Ranch Home with Acreage, Updated Kitchen with New Cabinetry Granite Counter-tops Hardwood flooring. Large Garage W/Second Floor and Pole Barn, both can be used as a year-round hydroponic indoor farming. Complete update Electrical, both Garage and Barn fully insulated along with 400 amp service for specialty lighting/ fixtures and recirculating water pumps. The Pole Barn also features a large cover Shed that can be used for storage. This House, Garage and Barn sits on 2.5 Acres. Home remodeled with all new appliances costs $60,000 include the 400 Amp Service (2 x 200 amp) to support secondary buildings that are detached. The 2 story Building and Pole Barn were remodeled for Hydroponic farming as $400,000 was the initial buildout with equipment. Most recent addition was $8000.00 in brand new Grow Lights. Garage features 1150 square feet. Equipment in these building are 3-7 years old. Garage and Building could also be used as a Wood Working, Welding or Mechanical Repair shop. Agents See Agents Remarks.
$1,200,000
5353 Red Fox Superior Twp, MI 48105
- Type:
- Condo
- Sq.Ft.:
- 3,561
- Status:
- Active
- Beds:
- 5
- Lot size:
- 1.11 Acres
- Year built:
- 1995
- Baths:
- 4.10
- MLS#:
- 54024020276
ADDITIONAL INFORMATION
Proudly positioned on a stunning private 1.1 acre lot, this home is designed to foster a relaxed yet refined lifestyle, with a sophisticated interior spanning 6487 square feet. The impressive interior hosts a comfortable first-floor Master Suite with a walk-in closet, a bath featuring a bidet and spa tub with an exquisite combination of marble and granite. The main floor also offers a library with French doors, red oak bookshelves and floors, and large windows. The main floor includes a formal dining room, a magnificent great room with high ceilings and gas fireplace, alongside a granite and maple kitchen with breakfast nook adjacent to the back deck/patio overlooking the nature preserve.The upper floor contains 3 bedrooms and two baths, one with a private ensuite bathroom.The lower level comprises a 2707 square foot finished walk-out basement equipped with an entertainment room, full bathroom, custom bar/kitchenette, three sizable separate rooms with floor-to-ceiling windows ideal for entertaining or private offices, a two-way gas fireplace, and two separate entrances. The main entrance to the property is quite striking. The grounds are beautifully landscaped with a diverse array of plants and trees designed for spring-summer blooming. The estate harmoniously integrates with its natural surroundings, offering a tranquil and balanced atmosphere.
- Type:
- Single Family
- Sq.Ft.:
- 2,838
- Status:
- Active
- Beds:
- 5
- Lot size:
- 3.34 Acres
- Year built:
- 1998
- Baths:
- 4.00
- MLS#:
- 20240026360
ADDITIONAL INFORMATION
Welcome home to this awesome modular home nestled in a private setting with trees, walking path, fruit trees, chicken coup, and more. Minutes away from Ann Arbor without paying for high Ann Arbor home prices. You will love the tranquility and privacy as well as all the space you will ever need. All meas & data approx. All showings must be with a licensed agent. LATPAO
- Type:
- Single Family
- Sq.Ft.:
- 2,124
- Status:
- Active
- Beds:
- 3
- Lot size:
- 80 Acres
- Year built:
- 1972
- Baths:
- 1.10
- MLS#:
- 58050137650
- Subdivision:
- N/A
ADDITIONAL INFORMATION
Nestled in the breathtaking Upper Peninsula of Michigan, this spacious 2,100 Sq. Ft. 3 bedroom, 1.5 bath home on the Waiska River is a nature lover's dream come true! This 80 ACRE property offers an unparalleled opportunity to embrace the serenity and beauty of the U.P. with more than 3,000 feet of Waiska River frontage flanked by lush and vibrant wilderness habitat with the River connecting to Lake Superior a short distance to the northwest. Explore your private slice of paradise, as the river winds through the property, inviting you to fish, canoe, kayak or simply unwind by the water's edge. The lush greenery and tall trees create an idyllic backdrop for every Northern Michigan season. With two generously sized pole barns on the property, you'll have all the space you need for storing outdoor equipment, vehicles, and pursuing hobbies. These versatile structures provide endless possibilities for your projects and storage needs! Various trails and hunting blinds are in place for the best hunting experience. The property to the north of the river is adjacent to over 1,000 ACRES of State Forest land. Experience nature at its finest, as this property is a haven for all forms of wildlife that the Upper Peninsula has to offer. Keep your camera handy, as you'll likely spot deer, beavers, foxes, moose, bear and a wide variety of bird, and waterfowl species right in your own front yard. Cozying up to the fireplace in the spacious Living Room while overlooking the River will be a frequent happening here. A generator hookup is in place for the times mother nature decides to impose that candlelight evening upon you. As you enjoy the quietness of this paradise, rest assured that you are still able to be connected to the world with high speed fiberoptic internet. The space provided in this description is just the beginning of the story. Get a glimpse the next chapter of your life in the great U.P. !
- Type:
- Single Family
- Sq.Ft.:
- 2,606
- Status:
- Active
- Beds:
- 3
- Lot size:
- 0.21 Acres
- Baths:
- 3.00
- MLS#:
- 70397971
ADDITIONAL INFORMATION
Welcome to your immaculate dream home! No need to wait to build this beauty! This practically brand new 3 bed, 2.5 bath home offers luxury and convenience at every turn. Hardwood floors adorn the main level, featuring a home office with French doors, a deluxe kitchen boasting quartz counters, double oven, large island and pantry. A mudroom adds practicality while the second-floor laundry enhances convenience. Upstairs, a spacious loft area awaits along with 2 other bdrms and the huge primary suite, complete with a luxury bath and large walk-in closet. Step outside onto the expansive patio and envision endless possibilities for relaxation and entertainment. Don't miss out on this perfect blend of elegance and functionality! Too many features to list- please see additional doc attached
- Type:
- Single Family
- Sq.Ft.:
- 1,935
- Status:
- Active
- Beds:
- 3
- Lot size:
- 0.2 Acres
- Year built:
- 2024
- Baths:
- 2.10
- MLS#:
- 20240016309
ADDITIONAL INFORMATION
This gorgeous new home at Prospect Pointe West is to be built! The "Harrison" plan with stunning curb appeal! Flex/Dining room off foyer is great for an Office, Play Room, Craft Room, and More! Great Room is open to Nook and Spacious Kitchen with Quartz Counters, Hardwood Flooring and Appliance Package . Walk-in-Pantry! Mud room off Attached 2 Car Garage offers space for a bench, plus a spacious walk-in-closet. Upstairs, find Three Bedrooms surrounding a central loft area, plus a super-convenient second floor laundry! Expansive Master Suite creates the ideal place to Relax and Unwind. Large Master Bath featuring room Linen Closet. But wait... There's more! 9' Ceilings and A/C are INCLUDED. Wow!! Until the home is complete, photos will show similar home. Home Site 33 is not available but there are other options to choose from. Come let Michigan's Premiere Builder, Lombardo Homes, construct your Dream Home!!!
- Type:
- Single Family
- Sq.Ft.:
- 2,181
- Status:
- Active
- Beds:
- 3
- Lot size:
- 0.2 Acres
- Year built:
- 2024
- Baths:
- 2.10
- MLS#:
- 20240016240
ADDITIONAL INFORMATION
This gorgeous new home at Prospect Pointe West is to be built! The "Bloomington" plan with stunning curb appeal! Flex/Dining room off foyer is great for an Office, Play Room, Craft Room, and More! Great Room is open to Nook and Spacious Kitchen with Quartz Counters, Hardwood Flooring and Appliance Package. Walk-in-Pantry! Mud room off Attached 2 Car Garage offers space for a bench, plus a spacious walk-in-closet. Upstairs, find Three Bedrooms surrounding a central loft area, plus a super-convenient second floor laundry! Expansive Master Suite creates the ideal place to Relax and Unwind. Large Master Bath featuring in room Linen Closet. But wait... There's more! 9' Ceilings and A/C are INCLUDED. Wow!! Until the home is complete, photos will show similar home. Home Site 33 is not available but there are other options to choose from. Come let Michigan's Premiere Builder, Lombardo Homes, construct your Dream Home!!!
- Type:
- Single Family
- Sq.Ft.:
- 1,856
- Status:
- Active
- Beds:
- 3
- Lot size:
- 0.16 Acres
- Year built:
- 2024
- Baths:
- 2.00
- MLS#:
- 20240015012
ADDITIONAL INFORMATION
This gorgeous new home at Prospect Pointe West is to be built! The "Davenport" ranch plan with stunning curb appeal! 9' Ceilings! Great Room is open to Nook and Spacious Kitchen with Quartz Counters, Hardwood Flooring and Appliance Package. Walk-in-Pantry! Mud room off Attached 2 Car Garage offers space for a bench, plus a spacious walk-in-closet. Expansive Master Suite creates the ideal place to Relax and Unwind. But wait... There's more! Air Conditioning is INCLUDED Wow!! Until the home is complete, photos will show similar home. Home Site 36 is not available but there are other options to choose from. Come let Michigan's Premiere Builder, Lombardo Homes, construct your Dream Home!!!
- Type:
- Single Family
- Sq.Ft.:
- 2,732
- Status:
- Active
- Beds:
- 4
- Lot size:
- 0.16 Acres
- Year built:
- 2024
- Baths:
- 2.10
- MLS#:
- 20240015003
ADDITIONAL INFORMATION
This gorgeous new home at Prospect Pointe West is to be built! The "Austin" plan with stunning curb appeal! Flex/Dining room off foyer is great for an Office, Play Room, Craft Room, and More! 9' First Floor Ceilings!Great Room is open to Nook and Spacious Kitchen with Quartz Counters, Hardwood Flooring and Appliance Package. Walk-in-Pantry! Mud room off Attached 2 Car Garage offers space for a bench, plus a spacious walk-in-closet. Upstairs, find Four Bedrooms surrounding a central loft area, plus a super-convenient second floor laundry! Expansive Master Suite creates the ideal place to Relax and Unwind. Large Master Bath featuring in room Linen Closet. But wait... There's more! Air Conditioning is INCLUDED Wow!! Until the home is complete, photos will show similar home. Home Site 37 is not available but there are other options to choose from. Come let Michigan's Premiere Builder, Lombardo Homes, construct your Dream Home!!!
$1,075,000
3839 Napier Road Superior Twp, MI 48170
- Type:
- Single Family
- Sq.Ft.:
- 3,624
- Status:
- Active
- Beds:
- 4
- Lot size:
- 5 Acres
- Year built:
- 1976
- Baths:
- 4.20
- MLS#:
- 20230087823
ADDITIONAL INFORMATION
Just imagine how much you'll love living here this SUMMER !! This ESTATE sits on 5 peaceful acres, has a PLYMOUTH address, pays Washtenaw taxes, and offers easy access to everywhere SE Michigan! Inviting *Contemporary design* Sprawling Main residence has attached garage*Carriage House has 2 bdrm APARTMENT over additional garage/shop*Garden building* Inground pool* Perfect floor plan/design for many INTERIOR and EXTERIOR entertaining options year round! North of Ford Rd on Napier past the golf course, you'll enter the grounds via a majestic circular drive. You will instantly observe that this unique retreat feels like youâre Up North! The main residence has over 6000 sq.ft of living and entertaining spaces that include a marbled grand foyer, FOUR large bedroom suites (3 of which are on the 1st floor each WITH private baths- PLUS a unique, open concept primary suite with over 40 linear feet of closets)! Yes, a total of Four full and 2 half baths!! Wait until you see the massive vaulted great room with sunken surround seating at the fireplace with a reading loft above, the handsome formal dining room, wonderful casual dining room with breakfast bar, gourmet kitchen, butler pantries, floor to ceiling library, first floor laundry room and convenient mud room. There are two different staircases to access the lower levelâs enormous rec room, billiards room, game rooms, gym, workshop, mechanical room, cedar closet, walls of cabinets as well as storage alcoves, closets and rooms galore. From the living room and breakfast room, there are several door walls that open to the wrap around deck system that connects the main home to the 2 bedroom carriage house-a GREAT option for In laws, Nanny, older kids, or private practice/home office and ALL, while offering spectacular views of the back yard, raised garden beds, inground pool and cabana cave. Room for all your toys!! Whole house generator. There's so much more to tell- there just isn't room here! This absolutely is a MUST see to appreciate estate!!
$1,950,000
4740 Bridle Path Superior Twp, MI 48105
- Type:
- Single Family
- Sq.Ft.:
- 3,120
- Status:
- Active
- Beds:
- 5
- Lot size:
- 10.02 Acres
- Year built:
- 2023
- Baths:
- 5.00
- MLS#:
- 543292906
ADDITIONAL INFORMATION
To Be Built. Palatial European inspired custom ranch. This home is beautifully set amongst nature on a secluded 10+ acre cul-de-sac lot in Ann Arbor's newest gated luxury community. Unique and flexible floor-plan with incredible finished walkout basement w/ 3 private guest suites included in the price. The grand foyer greets visitors on the inside, flanked on either side by the dining room and bedroom/study. Further along, the great room shows off a cathedral(or flat)ceiling, porch access, and wall of windows to offer unparalleled views. The breakfast room and kitchen also open to the great room and one another. On the other side of the home, the large master retreat was designed for complete relaxation. A bowed sitting area grants extra space in the bedroom, while the luxurious master ba bath features a large shower, soaking tub, dual sinks, and private toilet. Walkout out from great room onto the stunning 2 tier deck and enjoy the serene views of your 10 Acre homesite., Primary Bath, Rec Room: Finished
- Type:
- Single Family
- Sq.Ft.:
- 4,186
- Status:
- Active
- Beds:
- 5
- Lot size:
- 5.84 Acres
- Year built:
- 2023
- Baths:
- 5.00
- MLS#:
- 543292910
ADDITIONAL INFORMATION
To be built. This sprawling hillside-walkout has a captivating presence with staggered gables, a cupola-accented roof, and a stone-and-shake exterior. For those that love to entertain, a formal dining room serves every dinner party need and a spacious breakfast nook provides a place for casual meals. The gourmet kitchen offers an island with prep-sink, allowing ample workspace for multiple cooks in the kitchen. A rear screened porch brings endless hours of enjoyment with a fireplace and a skylight-enhanced cathedral ceiling. The master suite boosts an attached sunroom for private relaxation, as well as a luxury bathroom and walk-in closets for two. A pantry, oversized utility room, and e-space bring a multi-functional work-center to the home. A guest suite is on the first floor, along with with a study and two additional bedrooms and a rec room resides in the lower level.
- Type:
- Single Family
- Sq.Ft.:
- 4,491
- Status:
- Active
- Beds:
- 4
- Lot size:
- 10.42 Acres
- Year built:
- 2023
- Baths:
- 6.10
- MLS#:
- 543291083
ADDITIONAL INFORMATION
To Be Built - Unique 10+ acre homesite in a gated neighborhood. Build your gorgeous custom home in this unique picturesque setting. Oversized, 2-story kitchen with two islands and a walk-in pantry. There's also a built-in wine/liquor display cabinet. Kitchen open to the formal dining room and living room. Enjoy views of the tree lined yard from the covered porch. Expansive first floor primary suite includes a sitting area and large, separate walk-in closets. Spa-like primary bath with dual bathrooms connected by a large walk-in shower. Second floor office looks out over the balcony to the kitchen. Three bedrooms with their own ensuite also upstairs. Lower level can be finished to desired level. 3 car attached garage with additional storage space. Large mudroom/laundry room on the first flo floor. This magnificent new development is the epitome of contemporary luxury living. Premium 5-17 acre estate homesites provide a gated and private setting. Modern, open and luxurious, these residences will be crafted to enhance the serene views & landscape. Pictures showcase standard & upgraded features of a similar built home. Contact to view!, Primary Bath
- Type:
- Single Family
- Sq.Ft.:
- 4,106
- Status:
- Active
- Beds:
- 4
- Lot size:
- 7.12 Acres
- Year built:
- 2024
- Baths:
- 3.20
- MLS#:
- 2210084427
ADDITIONAL INFORMATION
Deep horizontal cantilevered roofs, sharp clean lines, varying dimensions and subtly blended nature inspired elements create an architecturally stunning home elevation. This unique floor plan includes multiple kitchens, gym area with hidden access, indoor & outdoor rooftop entertainment terrace , oversized accordion doors to veranda & stone patio with tv, kitchen & fireplace. 5-17 acre homesites, diverse topography, ponds, wetlands, creeks, bridges, pools, cabanas, sport courts, outdoor kitchens, terraced hardscape, outbuildings, additional garages throughout this hidden oasis will set an unmatched standard of living . This new gated community with emphasis on luxury contemporary indoor & outdoor living, will be the most magnificent addition to the Ann Arbor, Plymouth, Northville area in years. Contact us to view homes under construction, meet the builder, gather information at the onsite sales office and tour the homesites.

The accuracy of all information, regardless of source, is not guaranteed or warranted. All information should be independently verified. This IDX information is from the IDX program of RealComp II Ltd. and is provided exclusively for consumers' personal, non-commercial use and may not be used for any purpose other than to identify prospective properties consumers may be interested in purchasing. IDX provided courtesy of Realcomp II Ltd., via Xome Inc. and Realcomp II Ltd., copyright 2024 Realcomp II Ltd. Shareholders.

Provided through IDX via MiRealSource. Courtesy of MiRealSource Shareholder. Copyright MiRealSource. The information published and disseminated by MiRealSource is communicated verbatim, without change by MiRealSource, as filed with MiRealSource by its members. The accuracy of all information, regardless of source, is not guaranteed or warranted. All information should be independently verified. Copyright 2024 MiRealSource. All rights reserved. The information provided hereby constitutes proprietary information of MiRealSource, Inc. and its shareholders, affiliates and licensees and may not be reproduced or transmitted in any form or by any means, electronic or mechanical, including photocopy, recording, scanning or any information storage and retrieval system, without written permission from MiRealSource, Inc. Provided through IDX via MiRealSource, as the “Source MLS”, courtesy of the Originating MLS shown on the property listing, as the Originating MLS. The information published and disseminated by the Originating MLS is communicated verbatim, without change by the Originating MLS, as filed with it by its members. The accuracy of all information, regardless of source, is not guaranteed or warranted. All information should be independently verified. Copyright 2024 MiRealSource. All rights reserved. The information provided hereby constitutes proprietary information of MiRealSource, Inc. and its shareholders, affiliates and licensees and may not be reproduced or transmitted in any form or by any means, electronic or mechanical, including photocopy, recording, scanning or any information storage and retrieval system, without written permission from MiRealSource, Inc.
Superior Township Real Estate
Superior Township real estate listings include condos, townhomes, and single family homes for sale. Commercial properties are also available. If you see a property you’re interested in, contact a Superior Township real estate agent to arrange a tour today!
Superior Township, Michigan has a population of 59,651.
The median household income in Superior Township, Michigan is $61,247. The median household income for the surrounding county is $65,618 compared to the national median of $57,652. The median age of people living in Superior Township is 27.5 years.
Superior Township Weather
The average high temperature in July is 83.4 degrees, with an average low temperature in January of 17.1 degrees. The average rainfall is approximately 34.4 inches per year, with 57.3 inches of snow per year.

