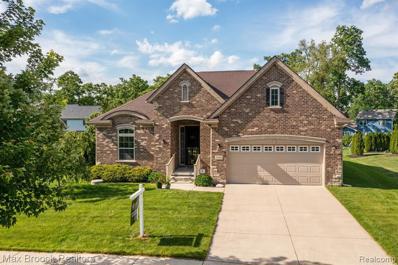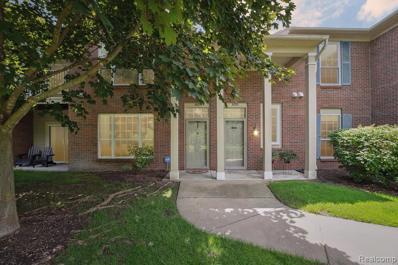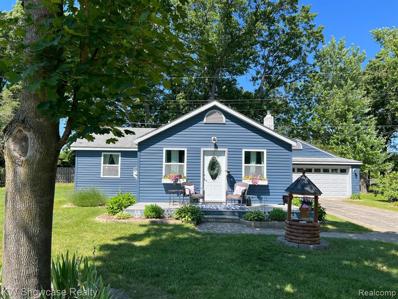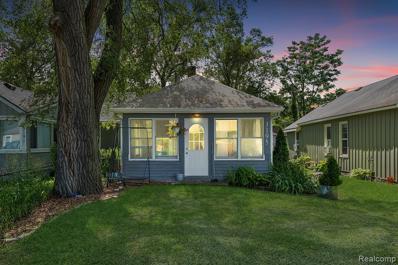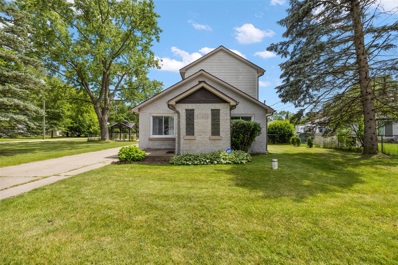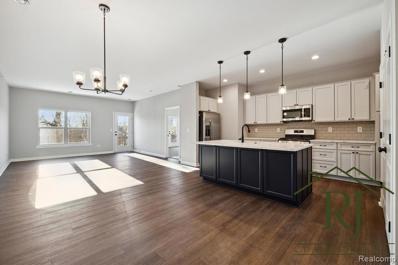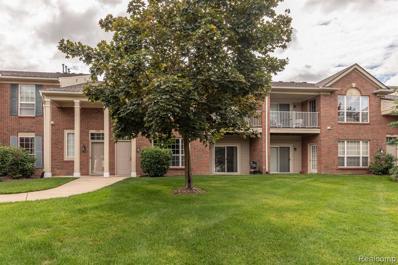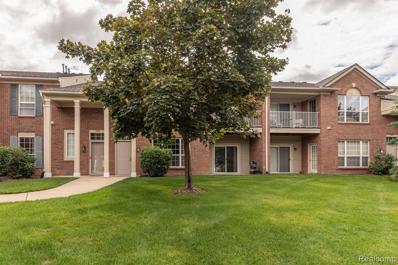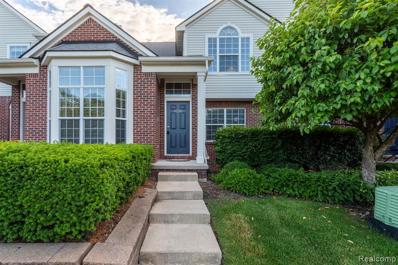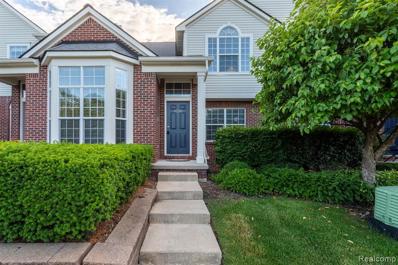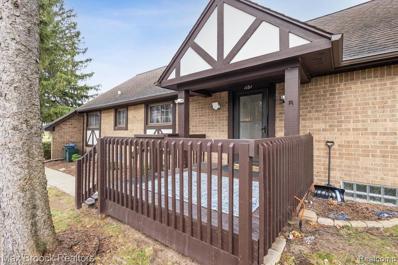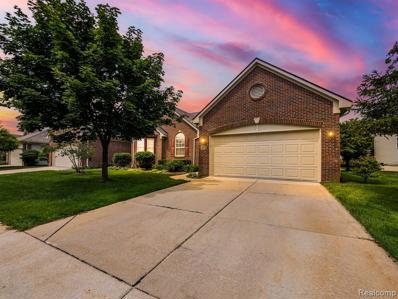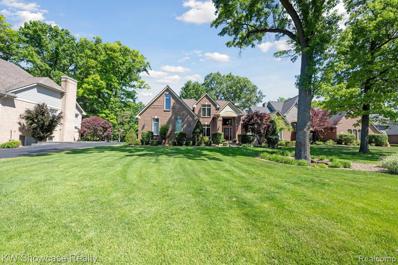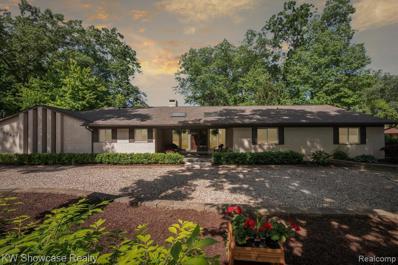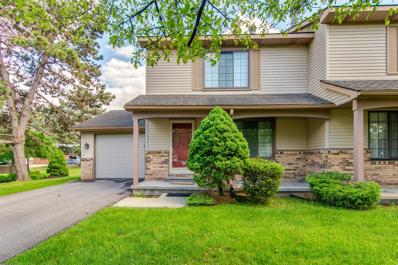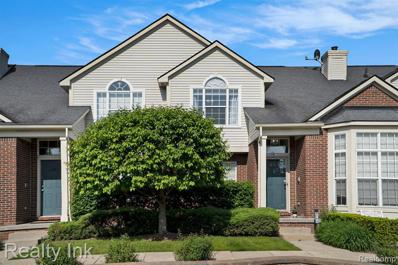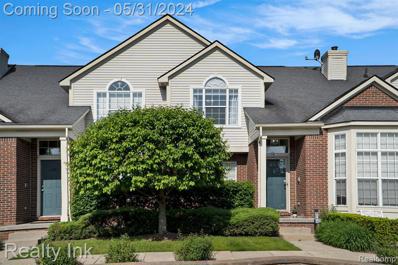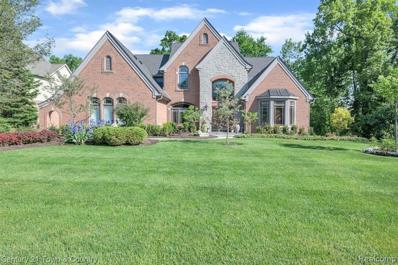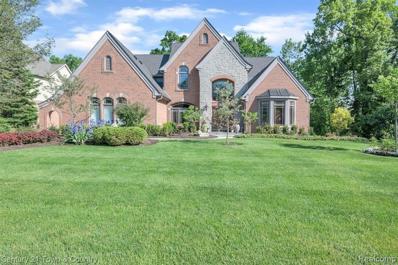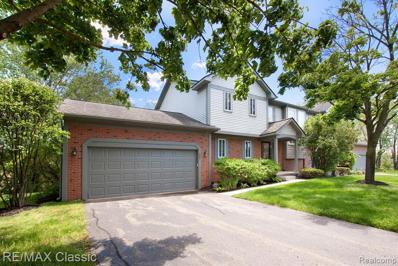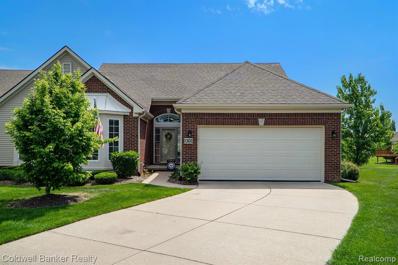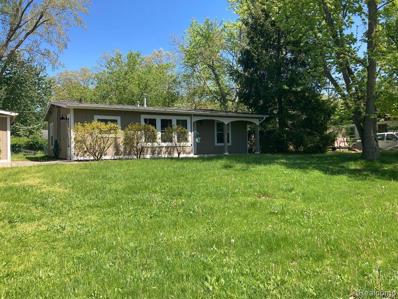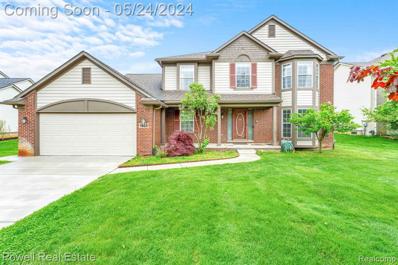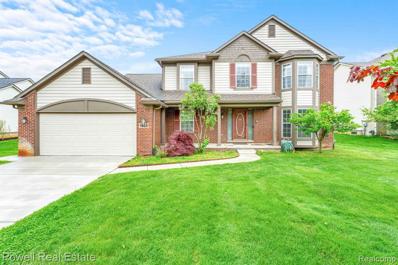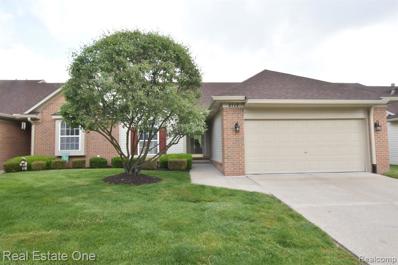Walled Lake MI Homes for Sale
- Type:
- Single Family
- Sq.Ft.:
- 2,000
- Status:
- NEW LISTING
- Beds:
- 3
- Lot size:
- 0.26 Acres
- Baths:
- 4.00
- MLS#:
- 60315443
- Subdivision:
- Glengary Hills Occpn 2123
ADDITIONAL INFORMATION
YOUR FOREVER HOME. Impeccable curb appeal with its full brick exterior. Step inside to discover one of the best ranch floor plans in Southeast Michigan. Impressive entrance gallery. Granite kitchen with custom features. Exquisite owners' bedroom suite with a tray ceiling, a ceramic/granite ensuite plus a large walk-in closet. Jack and Jill bathroom, a powder room on the main floor, plus a half bath in the basement. The 3rd bedroom can be a home office, craft room, Zoom meeting space/library, or a relaxation room away from others. Memorable holiday dinners will be celebrated in this spacious dining room with a door wall to the rear deck with stunning views of the perfect size backyard. First floor laundry room w/ washer, dryer, granite counter wash sink, & large closet. Large basement with egress window. This ranch is amazing in so many ways. You deserve the best in upscale living convenient to M-5, shopping, & healthcare services. Walled Lake Northern High School, Walnut Creek Middle School, & Glengary Elementary School are all highly-ranked schools assigned to this house. These are the public schools most parents want for their children. Glengary Hills is a pretty/scenic newer neighborhood with adjacent fitness trails, biking trails, & a park. Nearby lakes for boating, kayaking, & fishing. Your friends will be envious that you live here, and they do not. YOU WILL BE AMAZED. Taxes are currently non-homestead. Once the buyer files the homestead exemption form with the Township, the future property taxes should be readjusted & reduced. Buyer and buyer's broker are to verify all information and measurements. CONTACT AN AGENT FOR MORE INFORMATION OR FOR YOUR PRIVATE TOUR OF THIS WONDERFUL PROPERTY.
- Type:
- Condo
- Sq.Ft.:
- 1,400
- Status:
- NEW LISTING
- Beds:
- 2
- Baths:
- 2.00
- MLS#:
- 60315257
- Subdivision:
- Maple Crossing Condo
ADDITIONAL INFORMATION
Welcome to the highly sought-after Maple Crossing Community featuring beautifully landscaped grounds, walking paths, gazebo, pool, spa & private swim club. This maintenance-free meticulously maintained 1st floor 2 bedroom 2 bath ranch condo is move-in ready. The open concept floor plan with a centrally located kitchen with snack bar is perfect for entertaining! Newer vinyl plank flooring and stainless appliances compliment a modern décor with neutral colors. Split layout with generously sized bedrooms have walk-in closets for added storage. Cozy up in front of the fireplace on chilly nights and enjoy relaxing on summer afternoons on your private patio overlooking a beautiful pond. Perfectly located within the park-like setting of the complex for privacy and convenience. All this and the award winning Walled Lake school district. You can't beat the location close to restaurants, shopping, entertainment easy access to expressways.
$274,900
2843 Brisbane Commerce Twp, MI 48390
- Type:
- Single Family
- Sq.Ft.:
- 1,025
- Status:
- NEW LISTING
- Beds:
- 2
- Lot size:
- 0.25 Acres
- Baths:
- 2.00
- MLS#:
- 60315246
- Subdivision:
- Commerce Lake Villas
ADDITIONAL INFORMATION
Cozy, beautifully decorated ranch home in Commerce Township with desirable Walled Lake schools and all-sports South Commerce Lake beach access. Enjoy swimming, fishing, kayaking and lakeside relaxation for summer fun. Lots of curb appeal including attractive composite deck leading to front door. Open floor plan. Large living room with built-in shelving, stylish electric fireplace, nook for television, and impressive cathedral ceiling. Newer wood laminate floors in living room, bedrooms, second full bath. Beautiful, coffered ceiling in kitchen. Home includes newer lighting throughout and stainless-steel appliances. Tray ceiling in primary bedroom with roomy walk-in closet. Jetted tub in primary bath. Laundry room equipped with a washer and dryer. Rest easy with a new furnace installed in 2024 (10-year transferable warranty) and a new septic system in 2017. Convenient two car attached garage with direct access door to home. All of this on a quarter acre double lot. Vinyl siding creates a maintenance free exterior. Extra large asphalt paved driveway. Partially fenced backyard. Beautiful backdrop of Mature trees. Glengary Elementary School, many parks including Proud Lake Recreation Area and Hickory Glen Park are close by. Don't miss out on this very desirable Commerce home. Schedule a showing today!
$190,000
3195 Fisher Commerce Twp, MI 48390
- Type:
- Single Family
- Sq.Ft.:
- 898
- Status:
- NEW LISTING
- Beds:
- 2
- Lot size:
- 0.06 Acres
- Baths:
- 1.00
- MLS#:
- 60315215
- Subdivision:
- Oakley Park Sub
ADDITIONAL INFORMATION
Escape to lake life in this charming ranch-style home! Nestled in a community with direct access to a private beach and park on Commerce Lake, this property offers the perfect blend of convenience and relaxation. This updated ranch offers open living, a well-equipped kitchen, and a partially finished basement for fun. Relax on the deck or paver patio in your fully fenced yard, with an electrical hookup ready for a hot tub. Newer appliances, furnace, water heater, and well system provide peace of mind. Move in and enjoy lake life at the private beach and park!
- Type:
- Single Family
- Sq.Ft.:
- 1,786
- Status:
- NEW LISTING
- Beds:
- 3
- Lot size:
- 0.33 Acres
- Baths:
- 2.00
- MLS#:
- 70411974
ADDITIONAL INFORMATION
Welcome to 1115 Superior! This 3 bed, 2 bath home is the perfect retreat with lake privileges on South Commerce Lake. This large oversized lot has an up north feel while being close to all local amenities. Inside you will find recently refinished original hardwood floors throughout first floor, new paint, and a beautifully updated primary suite retreated with renovated bathroom. Enjoy the summer nights under the beautiful gazebo or around the fire pit. Walking distance to bicentennial park and near Proud Lake Rec area! Schedule a showing today!
$349,900
606 Pointe Walled Lake, MI 48390
- Type:
- Condo
- Sq.Ft.:
- 1,557
- Status:
- NEW LISTING
- Beds:
- 3
- Baths:
- 2.00
- MLS#:
- 60314356
- Subdivision:
- East Bay Village Occpn 1452
ADDITIONAL INFORMATION
Exquisite new construction condo in the heart of Oakland County with lake access, a large dock, and a pool! Come see the last available unit, MOVE IN END OF JULY! A large master bedroom with en suite bathroom and walk-in closet, spacious second/third bedroom, and open layout kitchen/entertaining area set this unit apart! Granite counters, stainless steel appliances, floor to ceiling cabinets, a dramatic kitchen, and various upgrades are all included in the listed price point! Enjoy the convenience of a ranch layout one story up with an attached garage. Experience the incredible views of Walled Lake, beautiful nature preserves and tons of local wildlife. This is the last unit available, all other units are sold. For your convenience, there is a clubhouse available for personal use. This large updated space includes a full kitchen, great room, meeting room and has direct access to the pool patio. If you don't feel like heading down to the lake, come relax poolside in our gorgeous gated pool and patio space. Enjoy various fountains, boardwalks, and cedar gazebos in the multiple nature preserves and enjoy an easier kind of lake living. Seconds from downtown Walled Lake, minutes from 12 Oaks Mall, and in the middle of outdoor enthusiast heaven! More units coming soon!
- Type:
- Condo
- Sq.Ft.:
- 1,400
- Status:
- NEW LISTING
- Beds:
- 2
- Year built:
- 2003
- Baths:
- 2.00
- MLS#:
- 20240039060
- Subdivision:
- Maple Crossing Condo
ADDITIONAL INFORMATION
- Type:
- Condo
- Sq.Ft.:
- 1,400
- Status:
- NEW LISTING
- Beds:
- 2
- Baths:
- 2.00
- MLS#:
- 60314353
- Subdivision:
- Maple Crossing Condo
ADDITIONAL INFORMATION
- Type:
- Condo
- Sq.Ft.:
- 1,656
- Status:
- NEW LISTING
- Beds:
- 3
- Year built:
- 2006
- Baths:
- 2.00
- MLS#:
- 20240040162
- Subdivision:
- Trillium Park Condo - Commerce Twp
ADDITIONAL INFORMATION
RARE TRILLIUM PARK Original Owner of this highly sought after MOVE-IN READY 3 bedroom upper unit LOADED with UPDATES. Move right in to this fabulous low maintenance 1 level condo with private swim club! Updates include: Viking and Sub-Zero appliances, Recessed lighting throughout, Custom cabinets, Natural hardwood floors, Newer washer and dryer, Upgraded electrical, Dual shower head in master, Finished basement with well appointed wine cellar (see last photo for layout) and lots more! This one is a 10 out of 10!
$329,000
31202 Alexa Walled Lake, MI 48390
- Type:
- Condo
- Sq.Ft.:
- 1,656
- Status:
- NEW LISTING
- Beds:
- 3
- Baths:
- 2.00
- MLS#:
- 60314259
- Subdivision:
- Trillium Park Condo - Commerce Twp
ADDITIONAL INFORMATION
RARE TRILLIUM PARK Original Owner of this highly sought after MOVE-IN READY 3 bedroom upper unit LOADED with UPDATES. Move right in to this fabulous low maintenance 1 level condo with private swim club! Updates include: Viking and Sub-Zero appliances, Recessed lighting throughout, Custom cabinets, Natural hardwood floors, Newer washer and dryer, Upgraded electrical, Dual shower head in master, Finished basement with well appointed wine cellar (see last photo for layout) and lots more! This one is a 10 out of 10!
- Type:
- Condo
- Sq.Ft.:
- 1,284
- Status:
- NEW LISTING
- Beds:
- 3
- Baths:
- 2.00
- MLS#:
- 60313832
- Subdivision:
- Lake O'Woods Condo Occpn 331 - Walled Lk
ADDITIONAL INFORMATION
Condo can qualify for conventional financing. Rare Opportunity! Completely updated, three-bedroom brick ranch end unit condominium with two full baths. This private, turnkey ready condo with a premium location offers the opportunity of being used as a primary residence or as a rental property. Endless list of updates include: furnace and air conditioning (2020), hot water tank (2018), glass block windows, all new flooring throughout. Beautiful new kitchen with stainless steel appliances, new royal blue cabinets, tiled backsplash, stone surface, gold hardware, large counter space and so much more. Place has been freshly painted. Master Suite with newer bath. Living room leads to doorwall to larger patio overlooking a private yard, perfect for all your needs and entertainment. 1 space assigned, covered carport with additional parking available for your guests.
$359,900
402 Woodhaven Commerce Twp, MI 48390
- Type:
- Condo
- Sq.Ft.:
- 1,392
- Status:
- Active
- Beds:
- 2
- Baths:
- 2.00
- MLS#:
- 60313127
- Subdivision:
- Oakbrook Pointe Condo
ADDITIONAL INFORMATION
Enjoy cozy evenings by the gas fireplace in the great room. This fully-equipped home includes all appliances, with a two-car attached garage featuring a new door installed this year. Boasting cathedral ceilings in both bedrooms and the great room. Insulated vinyl windows throughout ensure energy efficiency. Freshly painted exterior, June 2024. Located in the prestigious Walled Lake Schools district, this property also features an inground sprinkler system and a new roof installed in 2020. With easy access to major freeways, fantastic shopping, recreational facilities, and excellent dining options, this condo offers convenience and comfort in a desirable location.
$775,000
1948 Tranquil Walled Lake, MI 48390
- Type:
- Single Family
- Sq.Ft.:
- 3,479
- Status:
- Active
- Beds:
- 5
- Lot size:
- 0.5 Acres
- Baths:
- 5.00
- MLS#:
- 60312746
ADDITIONAL INFORMATION
Welcome to Paradise...Hidden Paradise! Where to start? This home has everything you could want. Sitting on a picturesque half-acre, this 5 bdrm, 4 1/2 bath home has a 1st flr primary suite with access to a private deck & large updated primary bath. The great room has cathedral ceilings & large windows providing an abundance of natural light. The kitchen inc granite counters, a double oven, & large pantry & leads into the four-season room complete with hot tub & views of the beautiful back yard & paver patio. The entire main floor has beautiful walnut floors. Finishing out the main floor is the laundry, ý bath & a spacious office/den. Upstairs, each of the three bedrooms has access to a bathroom. Thereââ¬â¢s addl living space as well including a large loft & huge, finished bonus room. In the finished lower level, youââ¬â¢ll find a large bedroom, full bath, wet bar, game/rec room, & theater room. Not to mention, a ton of storage space. Hidden Paradise has many amenities: access to Twin Sun Lake, one mile of walking trails, 10 bridges, a neighborhood park w/pavilion & play structure.
$675,000
4020 Watuga Commerce Twp, MI 48390
- Type:
- Single Family
- Sq.Ft.:
- 2,276
- Status:
- Active
- Beds:
- 4
- Lot size:
- 0.5 Acres
- Baths:
- 4.00
- MLS#:
- 60312464
ADDITIONAL INFORMATION
PREPARE TO BE IMPRESSED WITH THE FEATURES AND VIEWS FROM THIS GORGEOUS MOVE IN READY RANCH HOME. Welcome home to 4020 Watuga St in Commerce Twp, in the highly sought after Walled Lake School District. This home has undergone a complete remodel and is fully updated. The first floor has amazing lake views of North Commerce Lake, with the lake access just across the street. The Kitchen is a Chef's dream, with brushed granite counters, hand scraped hickory hardwood floors, a huge island with seating, a double oven and so much more. The large Primary Bedroom suite has a great lake view, a large walk in closet and a Primary Bathroom that will make you jealous. The large living room and additional 2 bedrooms are all large and comfortable. The composite deck overlooks your new waterfall, a spacious backyard with room to add a pool if you choose and amazing views of the water. The finished lower level walkout has another whole living space with a large bedroom, full bath, 2nd kitchen, huge family room, laundry room, storage and a workshop! Ask your agent for a full list of updates and features which are included in the disclosures. Book your showing today and don't miss out on this Beautifully updated move in ready home with lake privileges and access to North Commerce Lake.
- Type:
- Condo
- Sq.Ft.:
- 1,210
- Status:
- Active
- Beds:
- 2
- Year built:
- 1988
- Baths:
- 3.10
- MLS#:
- 81024027063
ADDITIONAL INFORMATION
Stunning condo with the best location in the complex. Community beach and access on all-sports Walled lake. Remodeled Kitchen Lafayette. White Shaker cabinets. Gas range, Island, walk in pantry. Quartz countertops in the kitchen. Bruce hardwood Flooring on 1st floor with a half bath. 2 bedroom suites with walk in closets upstairs. Another full bathroom in the finished basement. Beach access at Philp Skis beach across Pontiac trail. Boat slips are not deeded, they cost more, and there is a waiting list.
$314,900
8205 Alexa Walled Lake, MI 48390
- Type:
- Condo
- Sq.Ft.:
- 1,656
- Status:
- Active
- Beds:
- 3
- Baths:
- 2.00
- MLS#:
- 60311010
- Subdivision:
- Trillium Park Condo - Commerce Twp
ADDITIONAL INFORMATION
Beautiful 3-bedroom condominium in Trillium Park! This is one of the largest layouts in Trillium Park on a coveted end unit. It is move-in ready and comes with all new appliances. You will love the open floor plan with vaulted ceilings, perfect for entertaining. The kitchen is very spacious with bar seating and a good-sized pantry. You will enjoy relaxing in your open great room with a cozy fireplace and an abundance of natural light from your walk out balcony. The primary bedroom offers a full primary bathroom, his and her closets and plenty of room for a king-sized bed. This condominium has many other features that are not often available such as a 2-car attached garage, a finished basement with lots of storage and a private entrance. This beautiful condominium is in the perfect location close to all the amenities, such as the pool, jacuzzi, club house, natural walking paths and large pond with fountains. The association fee includes the water bill, snow removal, ground maintenance, and exterior maintenance. You will be minutes from M-5, shopping, restaurants, and all of this with Walled Lake Schools.
- Type:
- Condo
- Sq.Ft.:
- 1,656
- Status:
- Active
- Beds:
- 3
- Year built:
- 2004
- Baths:
- 2.00
- MLS#:
- 20240036377
- Subdivision:
- Trillium Park Condo - Commerce Twp
ADDITIONAL INFORMATION
Beautiful 3-bedroom condominium in Trillium Park! This is one of the largest layouts in Trillium Park on a coveted end unit. It is move-in ready and comes with all new appliances. You will love the open floor plan with vaulted ceilings, perfect for entertaining. The kitchen is very spacious with bar seating and a good-sized pantry. You will enjoy relaxing in your open great room with a cozy fireplace and an abundance of natural light from your walk out balcony. The primary bedroom offers a full primary bathroom, his and her closets and plenty of room for a king-sized bed. This condominium has many other features that are not often available such as a 2-car attached garage, a finished basement with lots of storage and a private entrance. This beautiful condominium is in the perfect location close to all the amenities, such as the pool, jacuzzi, club house, natural walking paths and large pond with fountains. The association fee includes the water bill, snow removal, ground maintenance, and exterior maintenance. You will be minutes from M-5, shopping, restaurants, and all of this with Walled Lake Schools.
$919,000
760 Elderberry Walled Lake, MI 48390
- Type:
- Single Family
- Sq.Ft.:
- 3,473
- Status:
- Active
- Beds:
- 4
- Lot size:
- 0.72 Acres
- Baths:
- 4.00
- MLS#:
- 60310003
ADDITIONAL INFORMATION
Live like royalty in this luxurious estate situated in the beautiful Shores of Glenwood sub. With serene views of nature, a well-crafted home theater seating 6, and custom-built features throughout, this home will knock your socks off. This 1st floor master home has soaring ceilings, custom finishes, 3 bedrooms, 2 ý baths plus an addââ¬â¢l bedroom and bath in basement. Home backs up to the woods. 2 story foyer and great room. Open floor plan offers 5,789 SF of living space with 9' ceilings, 8' solid doors throughout and crown base molding on all 3 levels. Gourmet kitchen, new SS fridge and dishwasher; custom cabinets, granite counters, plenty of counter space. Gorgeous staircase, beautiful hardwood floors, ceramic flooring throughout the kitchen and same ceramic floor inlaid in center of formal dining room. Roomy kitchen nook bay area opens up to the deck. 1st floor laundry. French library doors that has a cathedral ceiling. Butlerââ¬â¢s pantry with granite counter. Stone fireplace in great room and gorgeous bow window. Master bath includes a jacuzzi tub & granite counters. Upstairs is a spacious loft with more beautiful views, 2 bedrooms and full bath with granite. Full walkout basement with gorgeous views. Basement includes a well-done home theater that will make you never want to go to a public theater again; mirrored home gym with sink; granite mirrored wet bar and slate floors throughout basement open areas. New water heater in 2022. Addââ¬â¢l bedroom and craft room in basement. Basement sliding doors lead outside to a brick patio area. Gorgeous firepit area in back with chocolate mint rocks. The noise level at this home is quiet! Newly professionally landscaped yard with all the botanical goodies. Sprinkler system. 3 car side-entry garage with built-in storage shelving. A/V system has been updated for streaming your favorite music and movies with a new subwoofer in theater. In-wall speakers in basement, gym, outside back of home and in kitchen. See exclusions.
- Type:
- Single Family
- Sq.Ft.:
- 3,473
- Status:
- Active
- Beds:
- 4
- Lot size:
- 0.72 Acres
- Year built:
- 2003
- Baths:
- 3.10
- MLS#:
- 20240035221
ADDITIONAL INFORMATION
Live like royalty in this luxurious estate situated in the beautiful Shores of Glenwood sub. With serene views of nature, a well-crafted home theater seating 6, and custom-built features throughout, this home will knock your socks off. This 1st floor master home has soaring ceilings, custom finishes, 3 bedrooms, 2 ½ baths plus an addâl bedroom and bath in basement. Home backs up to the woods. 2 story foyer and great room. Open floor plan offers 5,789 SF of living space with 9' ceilings, 8' solid doors throughout and crown base molding on all 3 levels. Gourmet kitchen, new SS fridge and dishwasher; custom cabinets, granite counters, plenty of counter space. Gorgeous staircase, beautiful hardwood floors, ceramic flooring throughout the kitchen and same ceramic floor inlaid in center of formal dining room. Roomy kitchen nook bay area opens up to the deck. 1st floor laundry. French library doors that has a cathedral ceiling. Butlerâs pantry with granite counter. Stone fireplace in great room and gorgeous bow window. Master bath includes a jacuzzi tub & granite counters. Upstairs is a spacious loft with more beautiful views, 2 bedrooms and full bath with granite. Full walkout basement with gorgeous views. Basement includes a well-done home theater that will make you never want to go to a public theater again; mirrored home gym with sink; granite mirrored wet bar and slate floors throughout basement open areas. New water heater in 2022. Addâl bedroom and craft room in basement. Basement sliding doors lead outside to a brick patio area. Gorgeous firepit area in back with chocolate mint rocks. The noise level at this home is quiet! Newly professionally landscaped yard with all the botanical goodies. Sprinkler system. 3 car side-entry garage with built-in storage shelving. A/V system has been updated for streaming your favorite music and movies with a new subwoofer in theater. In-wall speakers in basement, gym, outside back of home and in kitchen. See exclusions.
$309,900
587 Winwood Walled Lake, MI 48390
- Type:
- Condo
- Sq.Ft.:
- 1,589
- Status:
- Active
- Beds:
- 2
- Baths:
- 3.00
- MLS#:
- 60309895
- Subdivision:
- Winwood Place Occpn 660
ADDITIONAL INFORMATION
Welcome to the world of spectacular! This stunning condo offers a wide open floor plan with walls of windows providing you with breathtaking views of a nature area. The main level seamlessly connects the Great Room, Dining Rm and Kitchen together with a convenient walkout to a deck. You'll enjoy the handy snackbar and nice size pantry off the laundry rm. Huge primary bedroom flaunts tall ceilings, dressing vanity, walkin closet & balcony for picturesque sunrises. An open, sun-lit loft is great for those who work from home, or utilized it for other creative ideas. Super cool walkout finished basement with family room, wet bar with frig, full bath & separate office, all displaying treed vistas. New carpet, new furnace & surprises around every corner! BONUS! 8 Minute walk to sandy Mercer Beach on Walled Lake. Enjoy the Farmers Market, Fireworks, Concert Series, Winterfest, Parades! Plus very handy to shopping, restaurants, bike trails & xway.
Open House:
Saturday, 6/15 1:00-4:00PM
- Type:
- Condo
- Sq.Ft.:
- 1,851
- Status:
- Active
- Beds:
- 3
- Baths:
- 4.00
- MLS#:
- 60309545
- Subdivision:
- Benstein Crossing Condo
ADDITIONAL INFORMATION
**OPEN SATURDAY JUNE 15 *1 TO 4* PM**NEW PRICE ON THIS beautiful "ranch-plus" with FIRST FLOOR OWNERS SUITE and nearly 3000 sq ft of living space. All you need is on the main level and a full guest suite is on upper level. COMPLETELY RENOVATED LUXURY CONDO with everything updated/upgraded. ALL NEW: flooring, light fixtures, ceiling fans, baths and kitchen. Main level features new hardwood floors, vaulted ceiling and picture-perfect views of the largest commons in complex - nice privacy! The fireplace was refaced with ledgestone, and includes a floating mantel and magnetic firebox face. Ledgestone is also featured on the wall beneath bar-counter seating. Architectural interest is created by two bump-out walls in great room/foyer area - seller added electrical outlets on top for your accessories. Central vacuum throughout. Step outside to enjoy the views from your new TREX deck with Marygrove awning. THE KITCHEN IS A DREAM made larger with extended cabinets, larger pantry and more counter space. New cabinets offer 39" upper cabinets with crown molding to meet the ceiling, new stainless appliances, granite counters and beautiful hardwood floor which extends into dining area. MAIN FLOOR primary suite features hardwood floor and carpet, large walk-in closet and updated primary bath. Also on main floor: 2nd bedroom (or den/home office) with hardwood, plus completely updated powder room off foyer. THIS CONDO ALSO FEATURES A GUEST SUITE ON UPPER LEVEL with full bath, walk-in closet, large storage space and new wood-look laminate floor. Upper bath was also redone with new tub, granite transformation surround and luxury vinyl tile. DON'T MISS THE FULLY FINISHED BASEMENT with family room and full bath, EGRESS/DAYLIGHT window and great storage (all shelving and storage stays). FULLY FINISHED GARAGE WITH GATOR-GUARD floor, added insulation and drywall. Enjoy the private court setting. If you have been looking for a condo that meets your higher standards, come see this beautiful condo and LOVE WHERE YOU LIVE!
$248,888
1202 Sigma Walled Lake, MI 48390
- Type:
- Single Family
- Sq.Ft.:
- 989
- Status:
- Active
- Beds:
- 3
- Lot size:
- 0.28 Acres
- Baths:
- 1.00
- MLS#:
- 60309535
- Subdivision:
- Tri-A Sub
ADDITIONAL INFORMATION
Super cute three bedroom ranch, fresh paint, updated kitchen backsplash, stainless appliances, laminate flooring in main rooms.
- Type:
- Single Family
- Sq.Ft.:
- 2,264
- Status:
- Active
- Beds:
- 4
- Lot size:
- 0.38 Acres
- Year built:
- 2000
- Baths:
- 2.10
- MLS#:
- 20240034409
ADDITIONAL INFORMATION
Welcome to this dream home nestled in a serene neighborhood! This stunning 4-bedroom, 2.1-bathroom home has been recently upgraded with many improvements. New Dishwasher (2023), New Hood/fan (2023), New Garage Door with Opener (2023) having Wifi capability, New Dryer and Washer (2023) , and Refrigerator (2019). Driveway is fully paved in 2022. Kitchen area - New granite counter tops (2023), New Kitchen shelfs (2023). All new wood floor in Family room, Living room, Dining room, Library room and Kitchen area (2023). Deck is painted in 2023. The home is freshly painted (2024) exhibiting warmth and comfort . Exterior painting and wood work (2024) Bedrooms offer ample natural light providing the perfect retreat for you and your loved ones. Bathrooms have been meticulously designed for both style and convenience, The main living areas boast gorgeous hardwood floors. Great backyard for an evening coffee and relaxation. The partially finished basement offers a versatile space, ideal for small gatherings. Additionally, the lawn moving contract is signed for this year and paid by Seller. Discover this exceptional beautiful home, surrounded by nearby amenities and easy access to major thoroughfares. Don't miss the chance to call this lovely home your own! BATVAI.
$497,000
1985 Twin Sun Walled Lake, MI 48390
- Type:
- Single Family
- Sq.Ft.:
- 2,264
- Status:
- Active
- Beds:
- 4
- Lot size:
- 0.38 Acres
- Baths:
- 3.00
- MLS#:
- 60309330
ADDITIONAL INFORMATION
Welcome to this dream home nestled in a serene neighborhood! This stunning 4-bedroom, 2.1-bathroom home has been recently upgraded with many improvements. New Dishwasher (2023), New Hood/fan (2023), New Garage Door with Opener (2023) having Wifi capability, New Dryer and Washer (2023) , and Refrigerator (2019). Driveway is fully paved in 2022. Kitchen area - New granite counter tops (2023), New Kitchen shelfs (2023). All new wood floor in Family room, Living room, Dining room, Library room and Kitchen area (2023). Deck is painted in 2023. The home is freshly painted (2024) exhibiting warmth and comfort . Exterior painting and wood work (2024) Bedrooms offer ample natural light providing the perfect retreat for you and your loved ones. Bathrooms have been meticulously designed for both style and convenience, The main living areas boast gorgeous hardwood floors. Great backyard for an evening coffee and relaxation. The partially finished basement offers a versatile space, ideal for small gatherings. Additionally, the lawn moving contract is signed for this year and paid by Seller. Discover this exceptional beautiful home, surrounded by nearby amenities and easy access to major thoroughfares. Don't miss the chance to call this lovely home your own! BATVAI.
$300,000
2117 Oakbrook Walled Lake, MI 48390
- Type:
- Condo
- Sq.Ft.:
- 1,376
- Status:
- Active
- Beds:
- 2
- Baths:
- 2.00
- MLS#:
- 60309080
- Subdivision:
- Oakbrook Village North Occpn 876
ADDITIONAL INFORMATION
WELCOME HOME TO THIS ONE-STORY, END UNIT RANCH CONDO IN A GREAT LOCATION CLOSE TO SHOPPING, FREEWAYS, PARKS, AND RESTAURANTS*SPACIOUS GREAT ROOM WITH VAULTED CEILINGS AND SKYLIGHTS*DINING ROOM WITH DOOR WALL TO A LARGE DECK OVERLOOKING A LARGE YARD AREA WITH LOTS OF WILDLIFE*LARGE PRIMARY SUITE WITH LARGE CLOSET AND PRIVATE TILED BATHROOM*SPACIOUS SECOND BEDROOM AND A SECOND FULL BATH WITH SHOWER/TUB COMBO*FIRST FLOOR LAUNDRY AND A KITCHEN WITH ALL APPLIANCES*FINISHED LOWER LEVEL WITH A LARGE REC ROOM AND LOTS OF STORAGE*2 CAR ATTACHED GARAGE*NEWER WATER HEATER AND GARBAGE DISPOSAL*BRING YOUR IDEAS AND MAKE THIS CONDO YOUR OWN**THIS ONE WILL NOT LAST LONG SO DON'T DELAY!!

Provided through IDX via MiRealSource. Courtesy of MiRealSource Shareholder. Copyright MiRealSource. The information published and disseminated by MiRealSource is communicated verbatim, without change by MiRealSource, as filed with MiRealSource by its members. The accuracy of all information, regardless of source, is not guaranteed or warranted. All information should be independently verified. Copyright 2024 MiRealSource. All rights reserved. The information provided hereby constitutes proprietary information of MiRealSource, Inc. and its shareholders, affiliates and licensees and may not be reproduced or transmitted in any form or by any means, electronic or mechanical, including photocopy, recording, scanning or any information storage and retrieval system, without written permission from MiRealSource, Inc. Provided through IDX via MiRealSource, as the “Source MLS”, courtesy of the Originating MLS shown on the property listing, as the Originating MLS. The information published and disseminated by the Originating MLS is communicated verbatim, without change by the Originating MLS, as filed with it by its members. The accuracy of all information, regardless of source, is not guaranteed or warranted. All information should be independently verified. Copyright 2024 MiRealSource. All rights reserved. The information provided hereby constitutes proprietary information of MiRealSource, Inc. and its shareholders, affiliates and licensees and may not be reproduced or transmitted in any form or by any means, electronic or mechanical, including photocopy, recording, scanning or any information storage and retrieval system, without written permission from MiRealSource, Inc.

The accuracy of all information, regardless of source, is not guaranteed or warranted. All information should be independently verified. This IDX information is from the IDX program of RealComp II Ltd. and is provided exclusively for consumers' personal, non-commercial use and may not be used for any purpose other than to identify prospective properties consumers may be interested in purchasing. IDX provided courtesy of Realcomp II Ltd., via Xome Inc. and Realcomp II Ltd., copyright 2024 Realcomp II Ltd. Shareholders.
Walled Lake Real Estate
The median home value in Walled Lake, MI is $180,300. This is lower than the county median home value of $248,100. The national median home value is $219,700. The average price of homes sold in Walled Lake, MI is $180,300. Approximately 52.17% of Walled Lake homes are owned, compared to 43.71% rented, while 4.12% are vacant. Walled Lake real estate listings include condos, townhomes, and single family homes for sale. Commercial properties are also available. If you see a property you’re interested in, contact a Walled Lake real estate agent to arrange a tour today!
Walled Lake, Michigan 48390 has a population of 7,174. Walled Lake 48390 is less family-centric than the surrounding county with 33.22% of the households containing married families with children. The county average for households married with children is 33.38%.
The median household income in Walled Lake, Michigan 48390 is $49,811. The median household income for the surrounding county is $73,369 compared to the national median of $57,652. The median age of people living in Walled Lake 48390 is 41.2 years.
Walled Lake Weather
The average high temperature in July is 82 degrees, with an average low temperature in January of 15.7 degrees. The average rainfall is approximately 33 inches per year, with 36.2 inches of snow per year.
