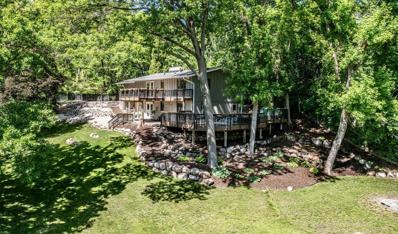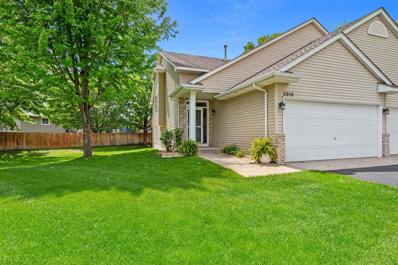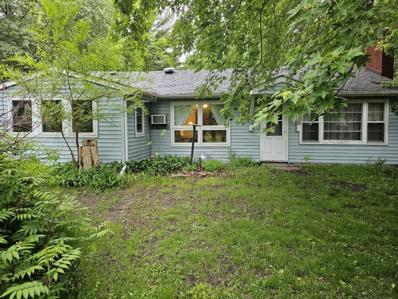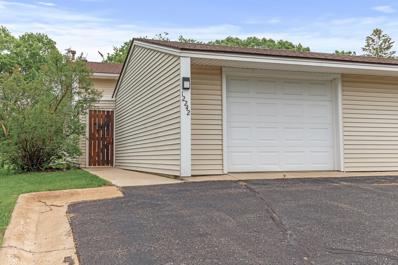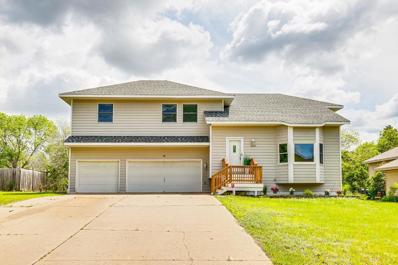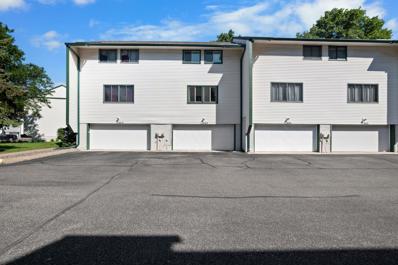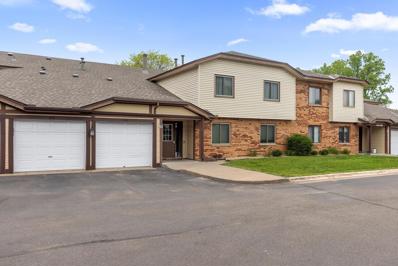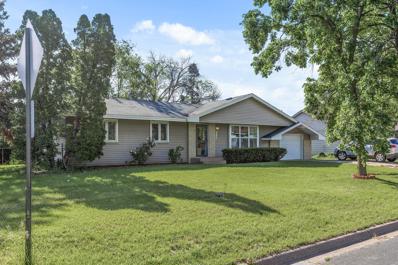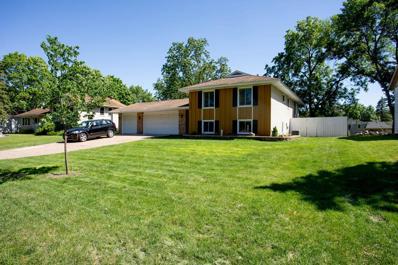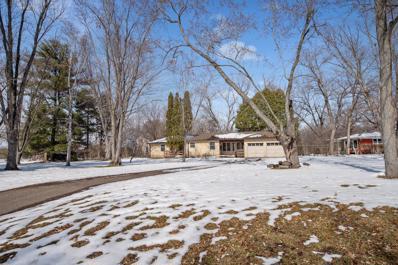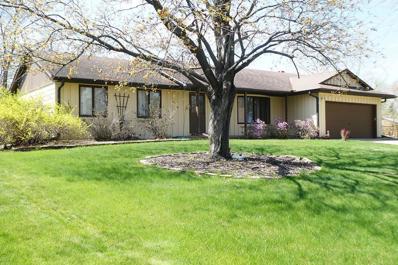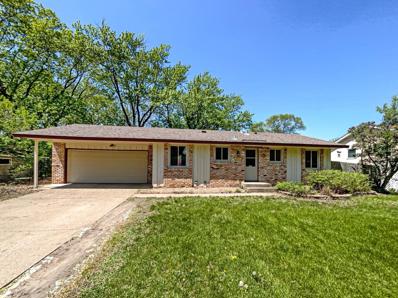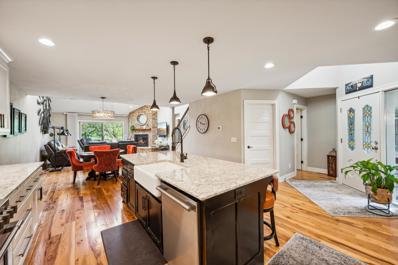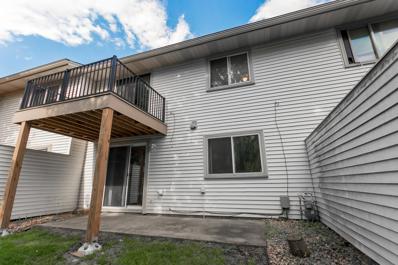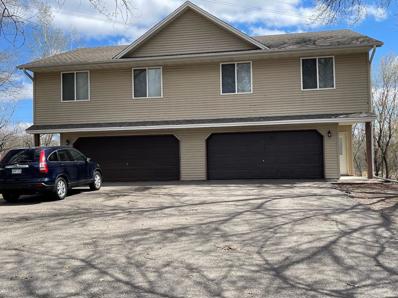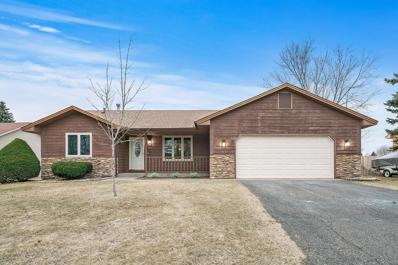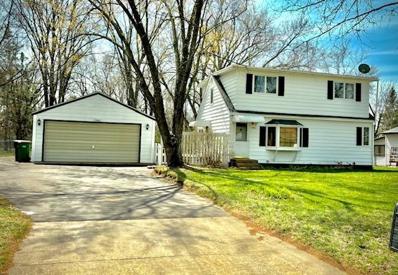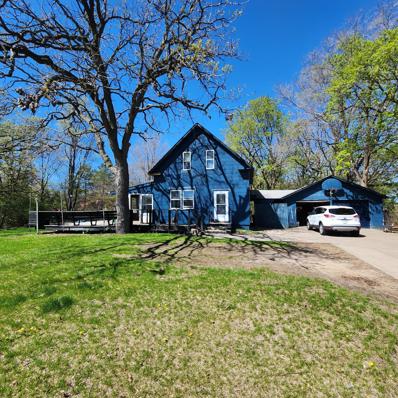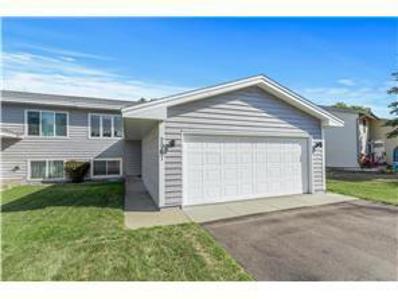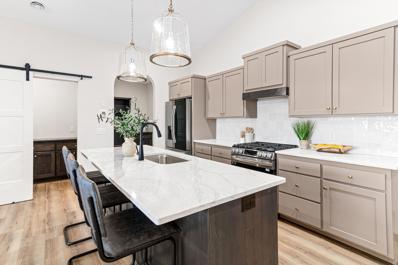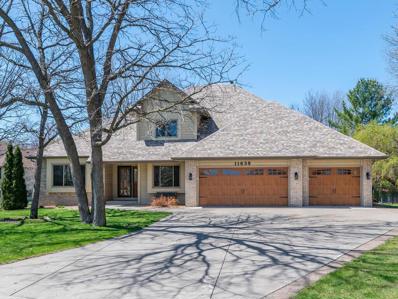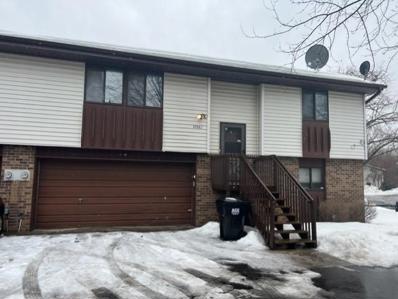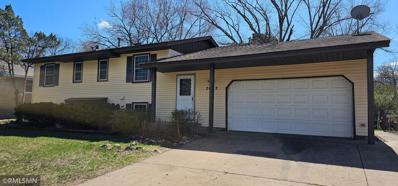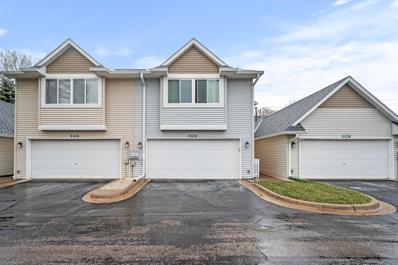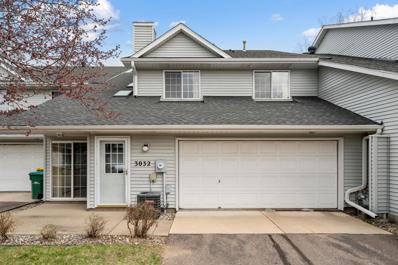Coon Rapids MN Homes for Sale
- Type:
- Single Family
- Sq.Ft.:
- 2,122
- Status:
- Active
- Beds:
- 5
- Lot size:
- 0.86 Acres
- Year built:
- 1963
- Baths:
- 2.00
- MLS#:
- 6543351
- Subdivision:
- Pleasure Cr Coleman Ac Place 1
ADDITIONAL INFORMATION
This sprawling 5 bedroom rambler is stationed on a serene and private, just under an acre lot within walking distance to the Mississippi river. Three bedrooms on the main level with vaulted ceilings and gleaming hardwood floors. Updated stainless steel appliances in the kitchen that is glowing with natural light. Two spacious bedrooms and a newly updated bathroom on the lower level. Step outside and entertain friends and family with dual wrap-around deck spaces overlooking the picturesque backyard. Meticulous landscaping, fresh paint on the deck, new mulch, and a large shed for all your outdoor storage needs. Several updates have been completed since last sale including new A/C unit, new bathtub in main floor bath, new shower in lower bath, and new landscape rock. Enjoy the tranquility of this secluded lot, conveniently close to schools, shopping, dining, and major highways.
- Type:
- Townhouse
- Sq.Ft.:
- 1,616
- Status:
- Active
- Beds:
- 2
- Lot size:
- 0.06 Acres
- Year built:
- 1995
- Baths:
- 2.00
- MLS#:
- 6543183
- Subdivision:
- Wedgewood Village
ADDITIONAL INFORMATION
Desirable living in this sought-after end unit, move-in ready 2-bedroom, 2-bath townhome nestled in a cul-de-sac with great yard space. Spacious floor plan, fully finished up and down with vaulted ceilings, large kitchen, and not one, but two full baths. Private owner suite boasting an ensuite bath and a large walk-in closet. The lower level offers a sizable family room, a bedroom, full bath and walk out providing seamless access to the patio, extending your living space outdoors. Large upper-level deck, overlooking a private backyard. Perfectly situated for convenience, this property is just moments away from major highways, shopping, restaurants, and an array of amenities. Schedule your tour today!
- Type:
- Single Family
- Sq.Ft.:
- 1,344
- Status:
- Active
- Beds:
- 5
- Lot size:
- 2.14 Acres
- Year built:
- 1940
- Baths:
- 2.00
- MLS#:
- 6543790
- Subdivision:
- Auditors Sub 97
ADDITIONAL INFORMATION
WOW 5 bedroom, 2 bath home on 2 acres that backs up to Crooked Lake.
- Type:
- Townhouse
- Sq.Ft.:
- 1,200
- Status:
- Active
- Beds:
- 2
- Lot size:
- 0.04 Acres
- Year built:
- 1974
- Baths:
- 1.00
- MLS#:
- 6533794
- Subdivision:
- Riverview Twnhs 3rd Add
ADDITIONAL INFORMATION
Welcome to your end-unit townhome, where a private courtyard welcomes you as you walk from your garage to your front door. Enjoy the upper-level 8 x 8 deck overlooking a large back and side yard. Inside, the upper-level offers a large living room that leads to the deck and an eat-in kitchen. Downstairs features two bedrooms, laundry, a full bath and a small family room. Conveniently located near Hanson Blvd with easy access to Hwy 10 for all your commuting needs. This townhome offers versatile outdoor spaces, a cozy interior, and the convenience of an HOA so that all your outdoor maintenance is taken care of - no more mowing or shoveling! Don't miss this opportunity for comfortable and convenient living.
- Type:
- Single Family
- Sq.Ft.:
- 2,484
- Status:
- Active
- Beds:
- 3
- Lot size:
- 0.37 Acres
- Year built:
- 1992
- Baths:
- 3.00
- MLS#:
- 6542878
- Subdivision:
- Cardinal Heights 09
ADDITIONAL INFORMATION
Welcome home! Located in a charming and friendly neighborhood, this delightful single-family residence is move-in ready with fresh updates and ample space to grow. Fresh paint and new flooring throughout. Each bedroom is generously sized with great closet space. Additional loft space on the upper level is perfect for a home office. The lower level features a media room and workshop. The yard has fresh landscaping and plenty of space for outdoor activities. Schedule your tour today and envision your future in this perfect family home!
- Type:
- Townhouse
- Sq.Ft.:
- 1,366
- Status:
- Active
- Beds:
- 3
- Lot size:
- 0.02 Acres
- Year built:
- 1983
- Baths:
- 2.00
- MLS#:
- 6542706
- Subdivision:
- Forest Oaks Twnhms 2nd
ADDITIONAL INFORMATION
**Multiple offers received, offers due 6/10/24 by 6pm**Recently updated 3 bed 1.5 bath townhome. Main level has a fully renovated kitchen with stainless steel appliances and granite counter tops. Living room, dinning and half bath are also on the main level .This homes upper level features a full bath with a jetted tub, walk-in closet in the primary bedroom and all 3 bedrooms on one level .
- Type:
- Other
- Sq.Ft.:
- 1,426
- Status:
- Active
- Beds:
- 3
- Lot size:
- 0.03 Acres
- Year built:
- 1983
- Baths:
- 2.00
- MLS#:
- 6540275
- Subdivision:
- Cic 132 Pleasure Creek 21
ADDITIONAL INFORMATION
Super convenient location for this completely renovated 3 bed two bath single level condo. 3 large bedrooms with tons of natural light. Primary bedroom has 3/4 bath and large walk-in closet. Unit is newly renovated with all new paint, light fixtures, LVP flooring, carpet in bedrooms, SS appliances including new Washer/Dryer in unit! Kitchen has Corian countertops and access to deck. Move right in and enjoy!
- Type:
- Single Family
- Sq.Ft.:
- 1,676
- Status:
- Active
- Beds:
- 4
- Lot size:
- 0.24 Acres
- Year built:
- 1962
- Baths:
- 2.00
- MLS#:
- 6531206
- Subdivision:
- Thompson Heights 5th Add
ADDITIONAL INFORMATION
Welcome to 11901 Wren St NW, a stylish and vibrant home nestled in a friendly neighborhood in Coon Rapids. This 4 bedroom, 2 bath home is turn key and move in ready with updated vinyl flooring on the main level and fresh paint throughout the living room. The main level boasts tons of natural light, a spacious living area, cozy galley kitchen, informal dining area that walks out to a four season porch, 4 generous bedrooms including a primary complete with a private 1/2 bath. In the lower level you'll find a large family room and den perfect for an office, at home gym, play room, craft room and so much more! Enjoy 0.24 acres of green space ideal for yard games or letting kids and pets run and play! Great location close to Coon Rapids High School!
- Type:
- Single Family
- Sq.Ft.:
- 1,715
- Status:
- Active
- Beds:
- 4
- Lot size:
- 0.26 Acres
- Year built:
- 1965
- Baths:
- 2.00
- MLS#:
- 6539604
- Subdivision:
- Orrin Thomp R View Terrace 04th
ADDITIONAL INFORMATION
Totally updated split entry with 3 car attached insulated and heated garage. Home features new flooring,all new kitchen with stainless steel appliances and solid surface counter tops. Private huge yard.Maintenance free exterior including new windows and maintenance free soffit and facia. Large new 2 tierdeck. Privacy fence and storage shed in back yard.
- Type:
- Single Family
- Sq.Ft.:
- 2,000
- Status:
- Active
- Beds:
- 4
- Year built:
- 1951
- Baths:
- 2.00
- MLS#:
- 6539439
- Subdivision:
- Coon Hollow
ADDITIONAL INFORMATION
Beautifully remodled home with all new flooring, paint, bathrooms and kitchen. Huge corner lot with tons of room to play, garden or entertain. 2 car attached garage with a beautiful breeze way. Fire place in the living room. In floor radiant heating through out the house make for comfortable living temps. A mini split could be install for A/C at a very low cost .
- Type:
- Single Family
- Sq.Ft.:
- 2,122
- Status:
- Active
- Beds:
- 3
- Lot size:
- 0.27 Acres
- Year built:
- 1972
- Baths:
- 3.00
- MLS#:
- 6538556
- Subdivision:
- Neitge Add
ADDITIONAL INFORMATION
- Type:
- Single Family
- Sq.Ft.:
- 1,897
- Status:
- Active
- Beds:
- 3
- Lot size:
- 0.29 Acres
- Year built:
- 1969
- Baths:
- 2.00
- MLS#:
- 6536902
- Subdivision:
- Coon Rapids Manor 2
ADDITIONAL INFORMATION
Welcome to this unique opportunity that combines comfort and style. The living room features a cozy fireplace, creating a welcoming atmosphere. The kitchen is elegant with a unique accent backsplash and high-grade stainless steel appliances, perfect for enhancing your culinary experiences. Step outside to the charming patio, ideal for relaxation and entertainment. The private, fenced-in backyard adds a sense of peace and privacy. Recent updates, like the partial flooring replacement, give the property a modern and timeless appeal. This meticulously maintained property offers a quality of life that stands out in the market. Don't miss out on this beautifully presented home that truly captures the essence of comfort and style.
- Type:
- Townhouse
- Sq.Ft.:
- 2,437
- Status:
- Active
- Beds:
- 2
- Lot size:
- 0.07 Acres
- Year built:
- 1985
- Baths:
- 3.00
- MLS#:
- 6534660
ADDITIONAL INFORMATION
A unique opportunity to own an executive luxury townhome in the highly desirable Pheasant Ridge community. This is a "one of a kind design" by renowned Archos Architecture. No expense was spared when creating this masterpiece of a home that's only been lived in by two people. There's high end finishes everywhere you look. From the real stone fireplace, to Cambria quartz countertops. As well as, real hickory hardwood floors, new bathroom tile, a walk in shower with dual showerheads and a rain feature, main floor laundry right off the en suite that leads to the master bathroom that feels like a real spa with its jetted tub and heated floor. A few other improvements include the composite deck, new light fixtures, knock down ceilings, brand new high efficiency Marvin windows, and a heated garage with brand new polyurethane flooring! It also has a massive walk out basement that overlooks a beautiful, peaceful, quiet, trail system that needs to seen to be believed. Set up a showing today!!!
- Type:
- Townhouse
- Sq.Ft.:
- 1,152
- Status:
- Active
- Beds:
- 2
- Lot size:
- 0.04 Acres
- Year built:
- 1983
- Baths:
- 2.00
- MLS#:
- 6534753
- Subdivision:
- Shamrock Ponds
ADDITIONAL INFORMATION
NICE 2 BED, 2 BATH, TOWNHOME OFFERS A GREAT FLOOR PLAN WITH WALK OUT MAIN LEVEL TO PATIO WITH MATURE AND PRIVATE GREENSPACE!! MAIN FLOOR OFFERS LARGE LIVNG ROOM WITH MANY OPTIONS - MAKE IT A HUGE LIVING ROOM..MAKE IT A LIVING ROOM WITH ADJOINING DINING ROOM - THERE IS EVEN A GREAT SPOT TO ADD A DESK FOR A CONVENIENT OFFICE/WORKSPACE. THIS ROOM OPENS DIRECTLY TO THE BRIGHT KITCHEN WITH GREAT CABINET AND COUNTERTOP SPACE, TILED FLOORS AND AN INFORMAL DINING AREA. IN THE UPPER LEVEL YOU WILL FIND 2 LARGE BEDROOMS-THE PRIMARY BEDROOM HAS A BEAUTIFUL MAINTENANCE FREE DECK THAT OVERLOOKS THE LOVELY LANDSCAPE OF THE BACKYARD AREA...IN ADDITION TO A LARGE WALK-IN CLOSET AND W/THRU FULLY TILED BATHROOM. UPPER LEVEL LAUNDRY WITH WASHER & DRYER INCLUDED AS WELL. SOLID 6 PANEL DOORS THROUGHOUT. IMMEDIATE OCCUPANCY NO PROBLEM. RENTALS PERMITTED WITH ASSOCIATION APPROVAL. NO DOGS ALLOWED. HOME IS SOLD AS IS.
- Type:
- Other
- Sq.Ft.:
- 2,016
- Status:
- Active
- Beds:
- 4
- Lot size:
- 0.56 Acres
- Year built:
- 1986
- Baths:
- 2.00
- MLS#:
- 6533157
- Subdivision:
- Sand Creek Woods 5th Add
ADDITIONAL INFORMATION
Please note: - There are 2 PIDs for this property and 2 legal descriptions. - The 11923 unit is available for showings, however, the 11931 tenants are occupied. A 24-hour notice is required for the showing.
- Type:
- Single Family
- Sq.Ft.:
- 2,276
- Status:
- Active
- Beds:
- 4
- Lot size:
- 0.25 Acres
- Year built:
- 1989
- Baths:
- 3.00
- MLS#:
- 6532753
- Subdivision:
- Wedgewood Parc
ADDITIONAL INFORMATION
Prepare to be amazed by this extraordinary renovation completed by Value Homes, transforming this residence into a haven of luxury and style. Experience contemporary elegance with one-level living & the convenience of laundry on the main floor. From sleek stainless-steel appliances to luxurious vinyl plank floors & plush carpeting. The kitchen features top-quality quartz countertops & modern lighting & plumbing fixtures. The fully renovated main bath boasts a dual bowl vanity & a 6’x3’ soaking tub. All major items have been updated, including Furnace, A/C, Top Quality Windows, Siding, Front Door, Patio, & a dynamite 10'x10' shed in the backyard! The basement offers high ceilings in a wide-open canvas for your customization! And the Large 2-car garage provides convenient access to the fenced in yard. *SELLER IS FINISHING THE BASEMENT WITH 2 LARGE BDRMS, 18'x13' FAMILY RM, 3/4 BATH PLUS BAR AREA. WILL BE COMPLETE BEFORE CLOSE. QUALITY RAMBLER WITH FINISHED BASEMENT... Don't miss out!
- Type:
- Single Family
- Sq.Ft.:
- 1,970
- Status:
- Active
- Beds:
- 4
- Lot size:
- 0.4 Acres
- Year built:
- 1952
- Baths:
- 2.00
- MLS#:
- 6530410
- Subdivision:
- Dailey & Herda 2nd Add
ADDITIONAL INFORMATION
Highest & Best All Purchase Agreements Wed May 15th 4 PM Great Starter Home on Huge Fenced & Wooded Yard Big Detached DBl Garage Deck Eat in Kitchen w/ all appliances Living Rm / Dining area Gas Fpl & Lg Bow Window Main Flr Br and 3 More upstairs Plus 3/4 Bath Lower Level Family Rm & Laudry space 1/2 Blk to Hoover Elementary school. & Monster Park area Fast Possession Possible
- Type:
- Single Family
- Sq.Ft.:
- 1,800
- Status:
- Active
- Beds:
- 3
- Lot size:
- 1.04 Acres
- Year built:
- 1940
- Baths:
- 1.00
- MLS#:
- 6530402
ADDITIONAL INFORMATION
Nestled on a generous 1-acre wooded lot with a coveted commercial zoning, this charming 1940-built home presents a prime opportunity for future development. This residential home has original hardwood floors hidden beneath well-loved carpeting, the home is ripe for renovations that can unlock significant equity potential. Whether you're an investor or a buyer seeking a spacious homestead, this property offers endless possibilities. Its convenient location near the Hanson Blvd exit off Highway 10 ensures easy access to local amenities, including Cub Foods, shopping Coon Rapids Middle School and Highschool just a few steps away. Capitalize on this rare find that combines potential rental income with promising development prospects in a thriving area.
- Type:
- Other
- Sq.Ft.:
- 1,072
- Status:
- Active
- Beds:
- 2
- Year built:
- 1983
- Baths:
- 1.00
- MLS#:
- 6529000
- Subdivision:
- Hazelwood Manor 2nd Add
ADDITIONAL INFORMATION
Located in Coon Rapids is this well maintained twin home that is near schools, parks and shopping. This HOA free property has a deck, a fenced in backyard and a 2 stall garage. The floors, paint and roof have all been recently updated. Come check out this well located, affordable home.
- Type:
- Single Family
- Sq.Ft.:
- 1,549
- Status:
- Active
- Beds:
- 2
- Lot size:
- 0.25 Acres
- Year built:
- 2023
- Baths:
- 2.00
- MLS#:
- 6528685
ADDITIONAL INFORMATION
This beautiful new construction home is now complete and move in ready! It is a one level home, with no stairs and 3' doors throughout, and includes 2 bedrooms, 2 baths, and a sunroom. The open concept kitchen features custom cabinetry, quartz countertops, tile backsplash, and stainless steel appliances. The main floor features LVP flooring, an electric fireplace, shiplap accent wall, and windows showcasing the backyard views. The protected wetland in your backyard will ensure privacy and no future neighbors behind your home. It is conveniently located with easy access to highways, restaurants, and Riverdale Shopping Center.
- Type:
- Single Family
- Sq.Ft.:
- 3,347
- Status:
- Active
- Beds:
- 4
- Lot size:
- 0.34 Acres
- Year built:
- 1991
- Baths:
- 4.00
- MLS#:
- 6527034
- Subdivision:
- Burl Oaks Estates
ADDITIONAL INFORMATION
Nestled on cul-de-sac, this Home features GREAT curb appeal, inviting 2-Story Great Rm that opens to Kitchen/Dining, Primary Bdrm w/beautifully updated Ensuite Bath, finished LL & Screened Porch leading to fenced Bkyd. Attractive newly sanded/refinished hwd flrs connect Great Rm & Kitchen/Dining. Kitchen features silestone c-tops, ss appl & lots of cabinetry w/breakfast bar. Adj Inform Dining leads out to Screened Porch o’looking fenced Bkyd – quickly to become your favorite gathering spot! Vaulted Primary Bdrm leads to private Full Bath w/notable porcelain tile flr, dbl sink vanity, Lg soaking tub & sep tiled shower. Attractive staircase leads to sizable Loft. 2 Bdrms & Full Bath complete UL. Finished LL has Lg Family Rm w/vinyl plank flring, Bar Area & French drs leading into Flex Rm. LL incl 4th Bdrm w/Lg walk-in closet & ¾ Bath. Concrete driveway leads to Garage w/newer garage drs & garage flr w/epoxy coating. Located near 2 Parks that hold plygrnds, ball fields & hockey rinks.
- Type:
- Townhouse
- Sq.Ft.:
- 1,213
- Status:
- Active
- Beds:
- 3
- Lot size:
- 0.08 Acres
- Year built:
- 1983
- Baths:
- 2.00
- MLS#:
- 6526790
ADDITIONAL INFORMATION
Turn key investment property with renters in place. Very nicely updated 3 bedroom 2 bathroom end unit townhome. Updated flooring, fresh paint, central air, 2 car garage
- Type:
- Single Family
- Sq.Ft.:
- 2,040
- Status:
- Active
- Beds:
- 5
- Lot size:
- 0.25 Acres
- Year built:
- 1966
- Baths:
- 2.00
- MLS#:
- 6522589
- Subdivision:
- Orrin Thomp R View Terrace 03rd
ADDITIONAL INFORMATION
New Roof 5/24 and new Electrical panel... Large 5 bed 2 bath home, with huge, fenced backyard. Oversized 2 car garage with shop in the back. Vinyl Windows, Stainless Steel appliances and many upgrades. 12x14 Deck overlooks the large backyard. Come make this a great home again.
- Type:
- Townhouse
- Sq.Ft.:
- 1,600
- Status:
- Active
- Beds:
- 2
- Lot size:
- 0.07 Acres
- Year built:
- 1994
- Baths:
- 3.00
- MLS#:
- 6512219
- Subdivision:
- Woodbridge Village 8th
ADDITIONAL INFORMATION
Beautiful updated 2-bedroom, 3-bath townhome in a great neighborhood close to Springbrook Nature Center, parks, and trails! The open concept main level features new laminate flooring, vaulted ceilings, living room with gas fireplace, half-bath, and a cozy sunroom that walks out to a private patio! Updated kitchen with center island, white cabinets, granite countertops, and SS appliances. The upper level features a huge owner’s suite with walk-in closet and full bath. There is also a second bedroom, second full bathroom, spacious loft, and laundry on the upper level. Attached two-car garage and guest parking nearby. Ready to move in and make it your own!
- Type:
- Townhouse
- Sq.Ft.:
- 1,452
- Status:
- Active
- Beds:
- 2
- Lot size:
- 0.28 Acres
- Year built:
- 1996
- Baths:
- 2.00
- MLS#:
- 6520926
- Subdivision:
- Parkshire
ADDITIONAL INFORMATION
Welcome to this light filled home with beautiful new carpet and fresh paint throughout. This home is turn-key and a blank slate awaiting your personal touch. Very well cared for home, maintenance has been regularly completed and home has had many new appliances in the last 3 years as well. Close to grocery store, school, convenience stores and restaurants.
Andrea D. Conner, License # 40471694,Xome Inc., License 40368414, AndreaD.Conner@Xome.com, 844-400-XOME (9663), 750 State Highway 121 Bypass, Suite 100, Lewisville, TX 75067

Xome Inc. is not a Multiple Listing Service (MLS), nor does it offer MLS access. This website is a service of Xome Inc., a broker Participant of the Regional Multiple Listing Service of Minnesota, Inc. Open House information is subject to change without notice. The data relating to real estate for sale on this web site comes in part from the Broker ReciprocitySM Program of the Regional Multiple Listing Service of Minnesota, Inc. are marked with the Broker ReciprocitySM logo or the Broker ReciprocitySM thumbnail logo (little black house) and detailed information about them includes the name of the listing brokers. Copyright 2024, Regional Multiple Listing Service of Minnesota, Inc. All rights reserved.
Coon Rapids Real Estate
The median home value in Coon Rapids, MN is $329,900. This is higher than the county median home value of $247,600. The national median home value is $219,700. The average price of homes sold in Coon Rapids, MN is $329,900. Approximately 74.12% of Coon Rapids homes are owned, compared to 23.18% rented, while 2.71% are vacant. Coon Rapids real estate listings include condos, townhomes, and single family homes for sale. Commercial properties are also available. If you see a property you’re interested in, contact a Coon Rapids real estate agent to arrange a tour today!
Coon Rapids, Minnesota has a population of 62,342. Coon Rapids is less family-centric than the surrounding county with 29.95% of the households containing married families with children. The county average for households married with children is 34.44%.
The median household income in Coon Rapids, Minnesota is $68,586. The median household income for the surrounding county is $76,796 compared to the national median of $57,652. The median age of people living in Coon Rapids is 38.2 years.
Coon Rapids Weather
The average high temperature in July is 83 degrees, with an average low temperature in January of 4.1 degrees. The average rainfall is approximately 31.9 inches per year, with 55.9 inches of snow per year.
