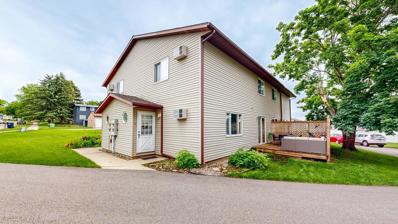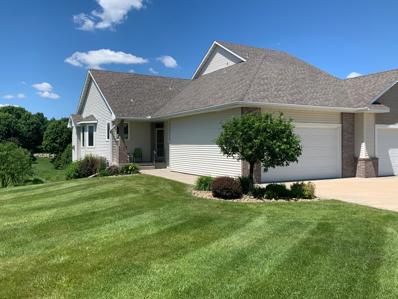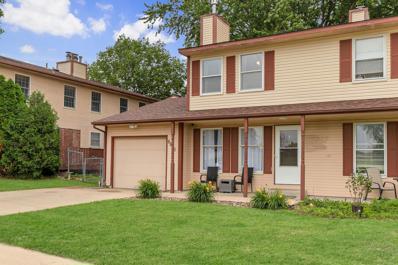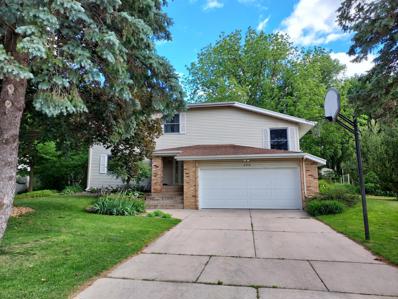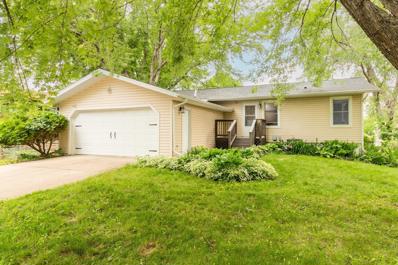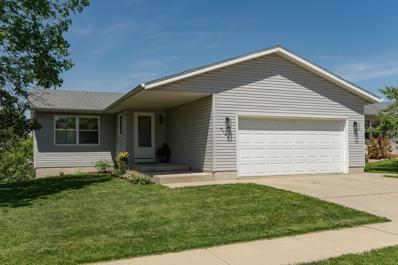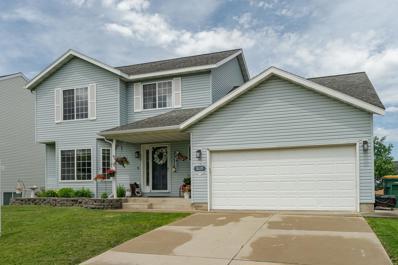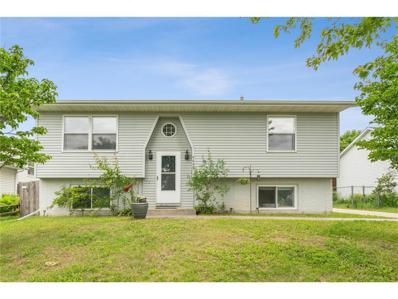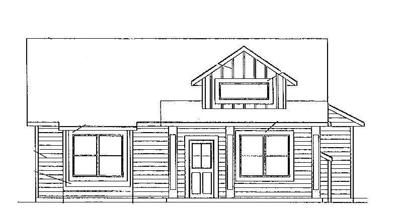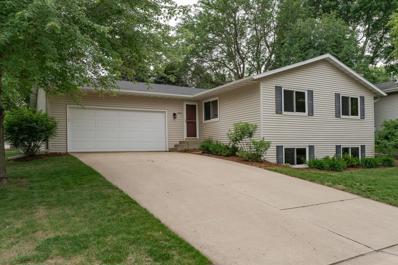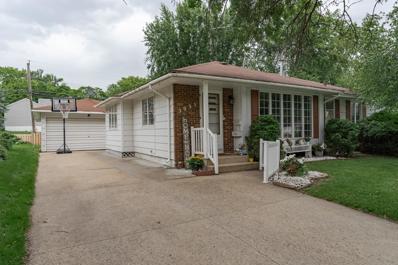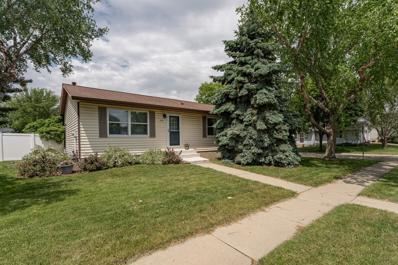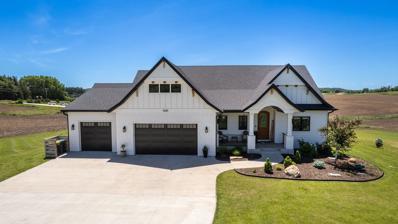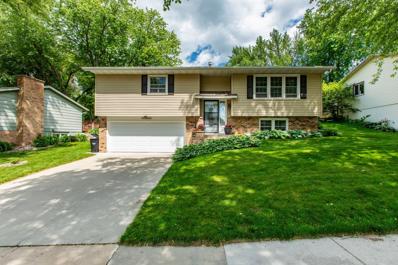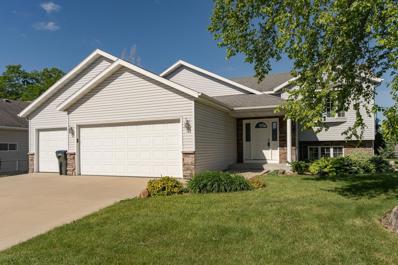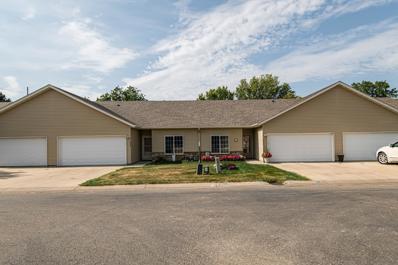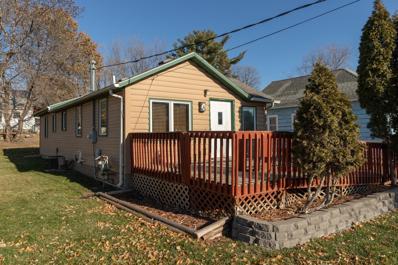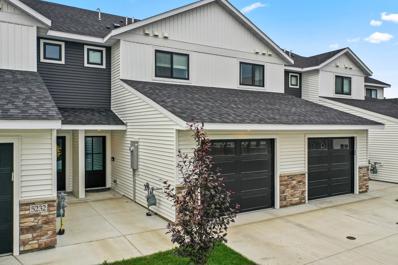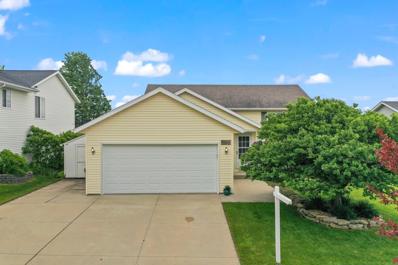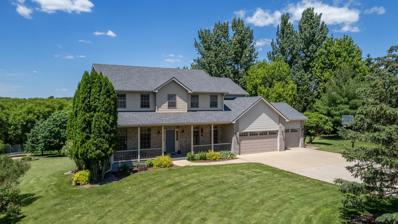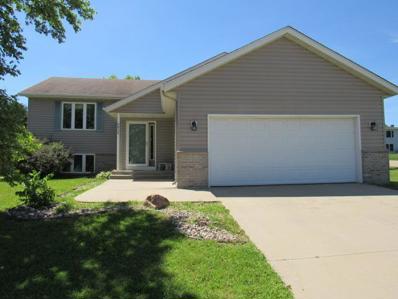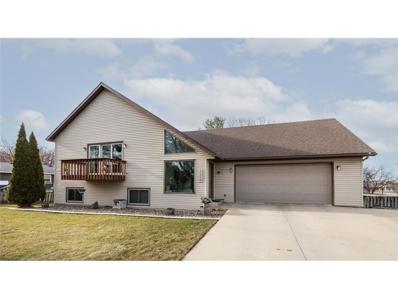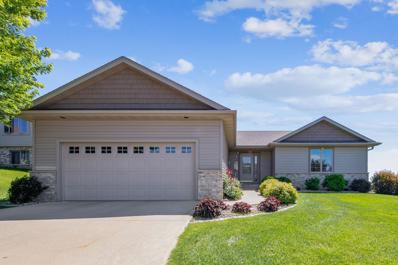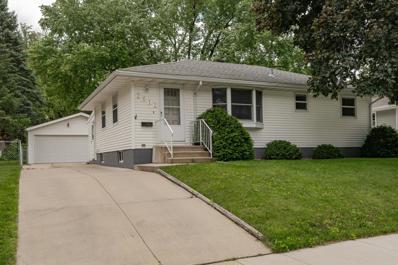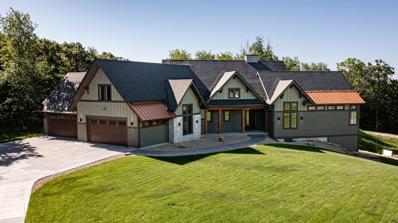Rochester MN Homes for Sale
- Type:
- Townhouse
- Sq.Ft.:
- 1,040
- Status:
- NEW LISTING
- Beds:
- 2
- Lot size:
- 0.01 Acres
- Year built:
- 1984
- Baths:
- 2.00
- MLS#:
- 6488781
- Subdivision:
- Del Mar Twnhms Condos
ADDITIONAL INFORMATION
Welcome to your new home in the desirable northwest part of Rochester! This delightful 2-bedroom, 2-bathroom condo boasts fresh new carpet throughout, creating a cozy and inviting atmosphere. The spacious layout includes a bright living area, perfect for relaxation or entertaining guests. The modern kitchen is well-appointed with ample storage and counter space, making meal preparation a breeze. Both bedrooms are generously sized with a bathroom on each level of the home ensuring easy access and convenience for all. This condo also includes a detached garage, providing secure parking and additional storage space. Nestled in a friendly community with easy access to local amenities, parks, and shopping, this home offers the perfect blend of comfort and convenience.
- Type:
- Townhouse
- Sq.Ft.:
- 2,122
- Status:
- NEW LISTING
- Beds:
- 3
- Lot size:
- 0.11 Acres
- Year built:
- 2011
- Baths:
- 3.00
- MLS#:
- 6554249
- Subdivision:
- Crimson Ridge 2nd Sub
ADDITIONAL INFORMATION
- Type:
- Townhouse
- Sq.Ft.:
- 1,550
- Status:
- NEW LISTING
- Beds:
- 2
- Lot size:
- 0.03 Acres
- Year built:
- 1980
- Baths:
- 2.00
- MLS#:
- 6554341
- Subdivision:
- West Gables Town Homes Condos
ADDITIONAL INFORMATION
Spacious 2-bedroom, 2-bath home with a 1-car attached garage (side by side). Features larger bedrooms and a finished family room in the basement. Enjoy the large, fenced-in shared common space, conveniently located near shopping and restaurants.
- Type:
- Single Family
- Sq.Ft.:
- 2,800
- Status:
- NEW LISTING
- Beds:
- 4
- Lot size:
- 0.28 Acres
- Year built:
- 1974
- Baths:
- 2.00
- MLS#:
- 6554107
- Subdivision:
- Valhalla 3rd Sub
ADDITIONAL INFORMATION
This home offers a tranquil environment. Whether you'd like to lay back in the hammock in the cedar porch, nuzzle in the nook with a book, or smoothly swing in the shade. The 3 bedrooms tucked upstairs with a bathroom offer a cozy feeling. The skylight in the livingroom adds the perfect amount of light throughout the day. Entertaining is fun and hassle free with a open dining area just steps away from the deck and luxurious lawn. The fireplace downstairs adds a magical touch on snowy MN days. There are a couple unique spaces that with just the right touch, can easily turn into your favorite spot. So much potential with this beautiful home.
- Type:
- Single Family
- Sq.Ft.:
- 1,870
- Status:
- NEW LISTING
- Beds:
- 3
- Year built:
- 1983
- Baths:
- 3.00
- MLS#:
- 6553923
- Subdivision:
- Crescent Park 11th
ADDITIONAL INFORMATION
Welcome to this great walk-out raised ranch nestled in a serene, park-like section of the John Adams/Elton Hills neighborhood with charming tree-lined streets. This 3-bed, 3-bath home will greet you with a spacious, open floor plan with updated hardwood floors and stainless-steel appliances. A generous kitchen has plenty of room and eat-at kitchen island or eat-in kitchen/dining room offers flexibility for on-the-go life or relaxing and entertaining. The main floor offers the primary bedroom with an exquisite ensuite. Downstairs discover a family room perfect for gatherings with friends and family. You will also find another bedroom with a second walk-in closet. Large, mature trees on the property are a fitting tie in to this walkable, close to everything neighborhood.
- Type:
- Single Family
- Sq.Ft.:
- 1,999
- Status:
- NEW LISTING
- Beds:
- 4
- Lot size:
- 0.16 Acres
- Year built:
- 2000
- Baths:
- 2.00
- MLS#:
- 6553340
- Subdivision:
- Diamond Ridge 16th
ADDITIONAL INFORMATION
Excellent location no neighbors behind you. Walkout lower level very clean move in 4 bedrooms 2 baths. New a/c and updated appliances. Water softener owned but needs installed. Washer and dryer negotiable. Great location NW close to shopping restaurants and Hwy 14.
- Type:
- Single Family
- Sq.Ft.:
- 2,900
- Status:
- NEW LISTING
- Beds:
- 4
- Lot size:
- 0.17 Acres
- Year built:
- 2000
- Baths:
- 4.00
- MLS#:
- 6547455
- Subdivision:
- Wedgewood Hills 2nd
ADDITIONAL INFORMATION
Nice updated NW 2 story with spacious floor plan! You'll love the bright and spacious living areas offering formal dining room, sunny living room and cozy family room with fireplace! Updated LVP flooring on the main level. Kitchen offers stainless appliances, quartz counters and lots of cabinetry great for storage! 3 bedrooms together on upper; including primary bedroom with walk-in closet and en suite bath! Lower level fully finished with kitchenette, family room with gas fireplace, guest room and full bath -- could be a great in-laws suite! Fully fenced yard! Close to parks, schools, and walking paths!
- Type:
- Single Family
- Sq.Ft.:
- 1,206
- Status:
- NEW LISTING
- Beds:
- 2
- Lot size:
- 0.17 Acres
- Year built:
- 1994
- Baths:
- 2.00
- MLS#:
- WIREX_WWRA6545199
- Subdivision:
- DIAMOND RIDGE 7TH
ADDITIONAL INFORMATION
Come and see this charming split-entry home, right across the street from Diamond Ridge Park. This home features two well-sized bedrooms and two bathrooms. Natural light throughout the main level, combined with mature trees, gives this home a warm feeling. The completed second bathroom and laundry room in the lower level are ready to go. The rest of the lower-level remains unfinished and ready for you to make your own!
- Type:
- Single Family
- Sq.Ft.:
- 1,551
- Status:
- NEW LISTING
- Beds:
- 2
- Lot size:
- 0.13 Acres
- Year built:
- 2024
- Baths:
- 2.00
- MLS#:
- 6553986
ADDITIONAL INFORMATION
This is a presold home. Slab on grade with many great amenities throughout. Maintenance-free living at its best!
- Type:
- Single Family
- Sq.Ft.:
- 2,106
- Status:
- NEW LISTING
- Beds:
- 4
- Lot size:
- 0.2 Acres
- Year built:
- 1983
- Baths:
- 2.00
- MLS#:
- 6551820
- Subdivision:
- Elton Hills North 3rd
ADDITIONAL INFORMATION
This well maintained ranch home shows pride of ownership and has a location that can’t be beat. Updates over the years include a radon mitigation system, replaced hot water heater, and a finished basement. Generous primary bedroom with walk-in closet. Kitchen upgraded with stainless steel appliances. Cozy lower level family room with a wood burning fireplace is a great place to warm up with a book or games. You’ll appreciate the large fully fenced yard with mature trees, and patio for cooking out. Shopping, dining, parks, and Mayo Clinic are minutes away. Don’t miss this opportunity!
- Type:
- Single Family
- Sq.Ft.:
- 2,274
- Status:
- NEW LISTING
- Beds:
- 3
- Lot size:
- 0.16 Acres
- Year built:
- 1959
- Baths:
- 2.00
- MLS#:
- 6553228
- Subdivision:
- Country Club Manor 2nd Sub-torrens
ADDITIONAL INFORMATION
Welcome to this beautifully updated sunshine filled home in the desirable neighborhood of Country Club Manor. Priced to sell quickly. Boosting modern upgrades such as new furnace, AC, and water heater. Enjoy updated appliances, granite countertops, farmhouse sink, and modern light fixtures. The bathrooms have been completely updated for a contemporary feel. Large windows allow lots of light. Don't miss this property that offers comfort and style! Don't miss out on this great value.
- Type:
- Single Family
- Sq.Ft.:
- 2,080
- Status:
- NEW LISTING
- Beds:
- 3
- Lot size:
- 0.17 Acres
- Year built:
- 1988
- Baths:
- 2.00
- MLS#:
- 6552373
- Subdivision:
- Cimarron 6th
ADDITIONAL INFORMATION
Very well maintained home! Three bedrooms on one floor with potential to turn one into a main floor laundry room. Vaulted ceilings, neutral paint, spacious lower level flex room, super clean! Oversized 2 car garage and plenty of storage. Great fenced-in back yard corner lot. This home has so much to offer, come take a look today!
- Type:
- Single Family
- Sq.Ft.:
- 2,875
- Status:
- NEW LISTING
- Beds:
- 5
- Lot size:
- 2.5 Acres
- Year built:
- 2020
- Baths:
- 3.00
- MLS#:
- 6552271
ADDITIONAL INFORMATION
Don't miss this like new rambler on 2.5 acres that spans over 1600+ sqft on the main level offering a stunning open floor concept with a full custom kitchen overlooking the living room with raised coffered ceilings and fireplace. Moving through the large primary ensuite you will find the ensuite bath with double vanity, a soaking tub, and walk in shower. Moving downstairs you'll find a spacious living room with 3 more bedrooms, full bath and finished laundry room. This is a MUST see if you're looking for a rambler on some acreage!
- Type:
- Single Family
- Sq.Ft.:
- 1,570
- Status:
- NEW LISTING
- Beds:
- 3
- Lot size:
- 0.2 Acres
- Year built:
- 1974
- Baths:
- 2.00
- MLS#:
- 6551949
- Subdivision:
- Elton Hills East 6th-pt Torrens
ADDITIONAL INFORMATION
Meticulously cared for home in popular Elton Hills subdivision. Pride of ownership shows the second you step in the door of this 3 bedroom, 2 bath property! Home features glistening laminate flooring, spacious open kitchen w/ loads of cupboards and a pantry, large deck, overlooking beautifully manicured fenced in backyard. You won't want to miss this home!
- Type:
- Single Family
- Sq.Ft.:
- 1,760
- Status:
- NEW LISTING
- Beds:
- 2
- Year built:
- 2002
- Baths:
- 2.00
- MLS#:
- 6552603
- Subdivision:
- Manorwood Lakes 3rd
ADDITIONAL INFORMATION
Discover this delightful 2-bedroom, 2-bathroom home in NW Rochester's sought-after neighborhood. Vaulted ceilings in the kitchen, dining, and living areas create a spacious feel, while the primary suite boasts a charming tray ceiling. Recent upgrades include a new furnace, water heater, and air conditioner installed in April 2022, ensuring modern comfort. Outside, a new deck provides the perfect spot for relaxation and entertaining. With potential for an additional bathroom and 2 bedrooms in the lower level, this home offers endless possibilities. Don't miss out on the chance to make it yours!
- Type:
- Townhouse
- Sq.Ft.:
- 1,180
- Status:
- NEW LISTING
- Beds:
- 2
- Lot size:
- 0.06 Acres
- Year built:
- 2004
- Baths:
- 1.00
- MLS#:
- 6547151
- Subdivision:
- Weatherstone Cic166 1st Rep
ADDITIONAL INFORMATION
Peace and quiet. Main floor living, no steps inside or out, you can walk right in to this turnkey 2-bedroom, 1-bath townhome backing up to the scenic Douglas Trail! This inviting home features an open-concept living area with private patio and direct access to the trail. Ideal for nature lovers and outdoor enthusiasts. Don't miss this perfect blend of comfort and convenience!
- Type:
- Single Family
- Sq.Ft.:
- 796
- Status:
- NEW LISTING
- Beds:
- 2
- Lot size:
- 0.14 Acres
- Year built:
- 1927
- Baths:
- 1.00
- MLS#:
- 6551728
- Subdivision:
- Lampmans Rep
ADDITIONAL INFORMATION
Fantastic opportunity to own an investment property in the heart of Rochester for under $200,000! The property is occupied as of 1/31/24 on a 2-year term. Handicap accessible, newer appliances, and quick access to Rochester’s trail system. To obtain the rental certificate, the owner had to demolish the garage shown in the property photos. As a result, there is currently no garage on the property. The rental certificate is valid.
- Type:
- Townhouse
- Sq.Ft.:
- 1,586
- Status:
- NEW LISTING
- Beds:
- 2
- Lot size:
- 0.03 Acres
- Year built:
- 2023
- Baths:
- 3.00
- MLS#:
- 6551876
- Subdivision:
- Harvest Square
ADDITIONAL INFORMATION
Enjoy the sunsets from your private west-facing patio! Take advantage of the upgrades the original owner added in this 1-year-old townhome! The main floor has an open floor plan with a stylish kitchen that has large island to entertain. Convenient 1/2 bath on the main floor and sliders to the deck round out this level. On the 2nd floor you have 2 bedrooms, each with their own ensuite, a convenient upper-level laundry room and lots of storage closets. The attached garage is even insulated. Welcome to the Harvestview Community with maintenance-free living at its best, walking paths, shopping and parks nearby and close to HWY 52 for a quick commute to downtown. Just like new, however it comes with a washer & dryer, window blinds throughout the home and ceilings fans!
- Type:
- Single Family
- Sq.Ft.:
- 1,691
- Status:
- NEW LISTING
- Beds:
- 4
- Lot size:
- 0.16 Acres
- Year built:
- 2001
- Baths:
- 2.00
- MLS#:
- 6540525
- Subdivision:
- Orchard Ridge 1st Add
ADDITIONAL INFORMATION
Welcome to this spacious four-bedroom, two-bathroom home with a two-stall garage located in a quiet cul-de-sac, just minutes away from shops, restaurants, schools, parks, trails, and downtown. This home features many updates, including all kitchen appliances, furnace, washer, and dryer. Additionally, the home boasts a new stained two-tier deck, a walk-out patio, and a fully fenced yard. Call today to schedule a tour!
- Type:
- Single Family
- Sq.Ft.:
- 3,978
- Status:
- NEW LISTING
- Beds:
- 5
- Lot size:
- 2.78 Acres
- Year built:
- 1999
- Baths:
- 4.00
- MLS#:
- 6550919
- Subdivision:
- River Ridge 1st Sub
ADDITIONAL INFORMATION
Discover this polished 2-story home, offering 5 bedrooms and 4 bathrooms on 2.78 acres of tranquil beauty. The main floor boasts a formal dining room, a spacious office with French doors, a bright living room with a cozy fireplace, and a convenient laundry room. The spacious kitchen has ample storage, stainless steel appliances, double wall oven, & double dishwasher. Upstairs, find 2 baths and four bedrooms, including a huge primary bedroom with an ensuite bath featuring a separate shower and tub. The fully finished basement is an entertainer's paradise, with a huge family/recreation room, a walk-out patio, and a kitchenette with a sink, counter space, and seating. Recent upgrades include fresh paint, new carpet, newer AC and furnace, and a newer roof. Enjoy the expansive backyard, grilling, relaxing around the firepit, & watching the abundance of wildlife including deer, turkey, and various birds. Experience the perfect blend of comfort, style, and nature in this beautiful home!
- Type:
- Single Family
- Sq.Ft.:
- 2,064
- Status:
- NEW LISTING
- Beds:
- 4
- Lot size:
- 0.22 Acres
- Year built:
- 2000
- Baths:
- 2.00
- MLS#:
- 6550714
- Subdivision:
- Manor Woods West 11th-torrens
ADDITIONAL INFORMATION
Welcome to this newer split entry home conveniently located close to many major destinations, including parks, dining and shopping. The spacious family features a gas fireplace and recessed lighting. The main floor living area features an open floor plan with tall, vaulted ceilings. The kitchen has stainless steel appliances and a breakfast bar.
- Type:
- Single Family
- Sq.Ft.:
- 3,042
- Status:
- NEW LISTING
- Beds:
- 4
- Lot size:
- 0.34 Acres
- Year built:
- 1987
- Baths:
- 2.00
- MLS#:
- 6544002
- Subdivision:
- Elton Hills North 4th
ADDITIONAL INFORMATION
Not your ordinary split-level home! This beautiful and well-maintained home features 4 bedrooms, 2 full baths, a 720 sq. ft. garage with seal coated floor and built-in shelving, and so much more. Upstairs you’ll find vaulted ceilings, lots of light with a picture window and patio doors that walk out to a maintenance-free deck. The primary bedroom offers ample space with a wall of closets, full bath with a linen closet, and a charming deck. The lower level hosts 3 bedrooms, a full bath, laundry, and utility room, all served by a hi-efficiency furnace with 3-zone heat, water heater, and softener. A cozy nook with a fireplace opens to the fenced backyard. Discover an incredible BONUS space below, ideal for crafts, entertainment, or creative pursuits, including a former photography business setup. Situated on a double lot along West River Road, in the coveted Elton Hills neighborhood, enjoy proximity to parks, trails, coffee shops, restaurants, and downtown just 10 minutes away.
- Type:
- Single Family-Detached
- Sq.Ft.:
- 2,318
- Status:
- NEW LISTING
- Beds:
- 3
- Lot size:
- 0.1 Acres
- Year built:
- 2007
- Baths:
- 3.00
- MLS#:
- 6550400
- Subdivision:
- Fox Trails Rdg T/h Cic328 Cic Created #
ADDITIONAL INFORMATION
Very spacious ranch home in NW area! This is a one owner home. Very well maintained in a good location with beautiful landscaping. Enjoy the beautiful view in your private backyard. There are two master bedrooms, one in the main floor and one in the basement. It has handicapped access with built in ramp in the garage.
- Type:
- Single Family
- Sq.Ft.:
- 1,421
- Status:
- Active
- Beds:
- 2
- Lot size:
- 0.21 Acres
- Year built:
- 1960
- Baths:
- 2.00
- MLS#:
- 6543431
- Subdivision:
- Elton Hills 3rd-torrens
ADDITIONAL INFORMATION
Welcome to the desirable Elton Hills neighborhood and step into pride of home ownership. This meticulously maintained ranch-style home offers 2 bedrooms on the main floor plus 2 non-conforming bedrooms in the lower level, perfect for additional living space, home office, or workout room. You will love the spacious kitchen featuring custom cabinets, stainless steel appliances, and updated countertops. The charm continues as you step out back to a three-seasons porch, which includes a convenient laundry area and provides access to the oversized 2-car garage and fenced-in yard. With ample storage throughout, all that's left to do is unpack and enjoy your new home this summer!
$2,195,000
6340 Tall Grass Drive NW Rochester, MN 55901
- Type:
- Single Family
- Sq.Ft.:
- 5,548
- Status:
- Active
- Beds:
- 5
- Lot size:
- 2.08 Acres
- Year built:
- 2022
- Baths:
- 4.00
- MLS#:
- 6528196
- Subdivision:
- Friederichs Forest
ADDITIONAL INFORMATION
Spectacular 5548 sq ft brand new ranch style home. 2.08 acre private, walkout, wooded cul-de-sac lot with panoramic views. Custom built with attention to details, great floor plan & upgrades throughout. Wood floors, tall windows & ceilings, custom cabinetry & countertops, designed for future elevator. Main floor features: Foyer, Large open floor plan with 2-sided gas fireplace in living room, dining room, beautiful kitchen with large walk-in pantry. Primary bedroom with big walk-in closet & bathroom with large tub, shower & double sinks. Study that doubles as 6th bedroom. Laundry room. Mudroom. 3/4 bath. Screened porch & covered patio. Extra-large 4 car side loaded, heated garage with epoxy floor & dog bath. Upper level features: An amazing large bedroom suite with bedroom, sitting room with wet bar & 3/4 bath. Lower-level features: Walkout to patio. Family room. Theatre room with full wet bar. 3 additional bedrooms. Exercise room. Full bath. 2nd laundry room. Large utility/storage.
Andrea D. Conner, License # 40471694,Xome Inc., License 40368414, AndreaD.Conner@Xome.com, 844-400-XOME (9663), 750 State Highway 121 Bypass, Suite 100, Lewisville, TX 75067

Xome Inc. is not a Multiple Listing Service (MLS), nor does it offer MLS access. This website is a service of Xome Inc., a broker Participant of the Regional Multiple Listing Service of Minnesota, Inc. Open House information is subject to change without notice. The data relating to real estate for sale on this web site comes in part from the Broker ReciprocitySM Program of the Regional Multiple Listing Service of Minnesota, Inc. are marked with the Broker ReciprocitySM logo or the Broker ReciprocitySM thumbnail logo (little black house) and detailed information about them includes the name of the listing brokers. Copyright 2024, Regional Multiple Listing Service of Minnesota, Inc. All rights reserved.
| Information is supplied by seller and other third parties and has not been verified. This IDX information is provided exclusively for consumers personal, non-commercial use and may not be used for any purpose other than to identify perspective properties consumers may be interested in purchasing. Copyright 2024 - Wisconsin Real Estate Exchange. All Rights Reserved Information is deemed reliable but is not guaranteed |
Rochester Real Estate
The median home value in Rochester, MN is $211,400. This is lower than the county median home value of $229,800. The national median home value is $219,700. The average price of homes sold in Rochester, MN is $211,400. Approximately 65.6% of Rochester homes are owned, compared to 28.95% rented, while 5.46% are vacant. Rochester real estate listings include condos, townhomes, and single family homes for sale. Commercial properties are also available. If you see a property you’re interested in, contact a Rochester real estate agent to arrange a tour today!
Rochester, Minnesota 55901 has a population of 112,683. Rochester 55901 is less family-centric than the surrounding county with 35.7% of the households containing married families with children. The county average for households married with children is 36.15%.
The median household income in Rochester, Minnesota 55901 is $68,574. The median household income for the surrounding county is $72,337 compared to the national median of $57,652. The median age of people living in Rochester 55901 is 35.5 years.
Rochester Weather
The average high temperature in July is 82.2 degrees, with an average low temperature in January of 5.4 degrees. The average rainfall is approximately 34.2 inches per year, with 49.5 inches of snow per year.
