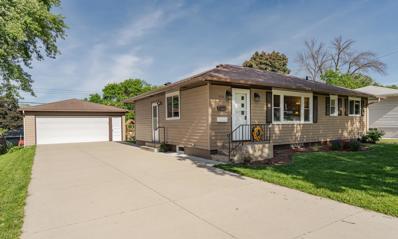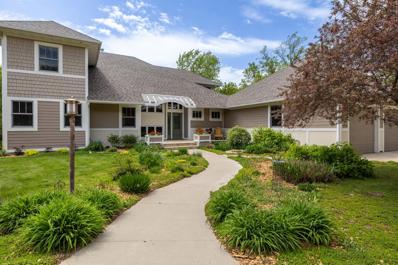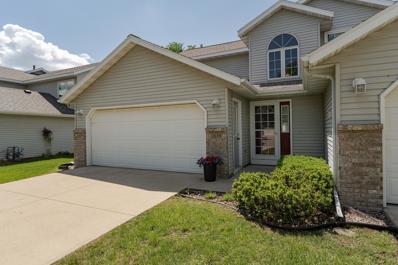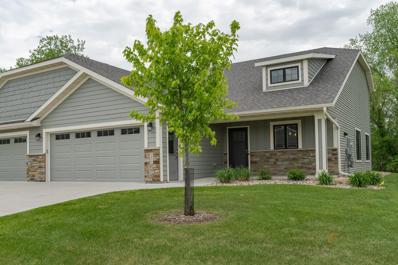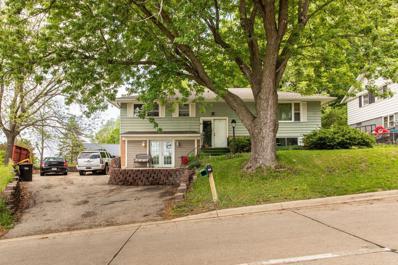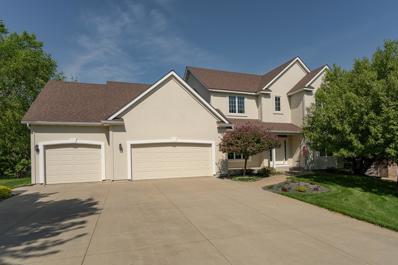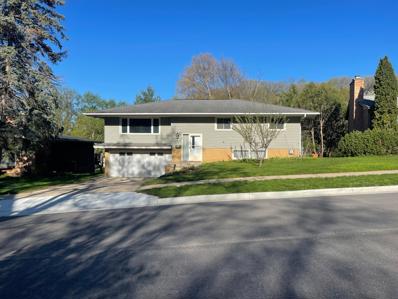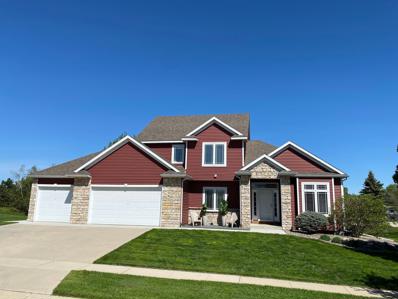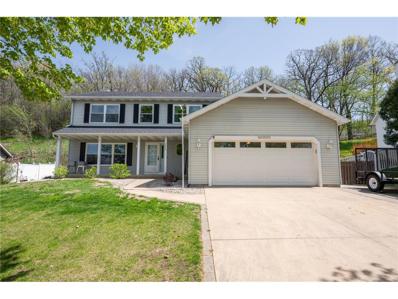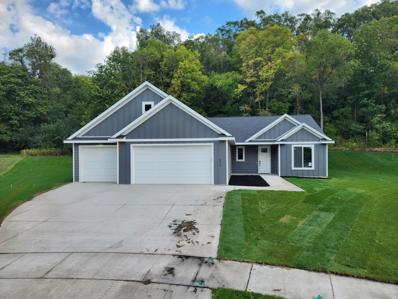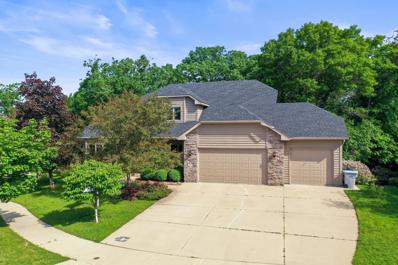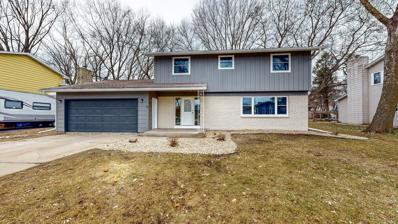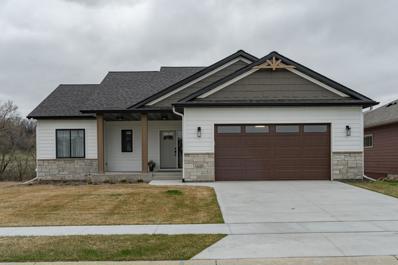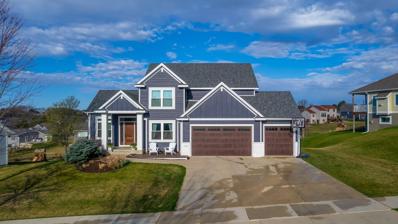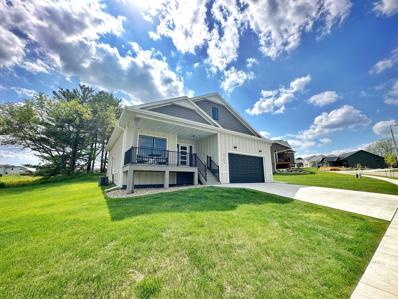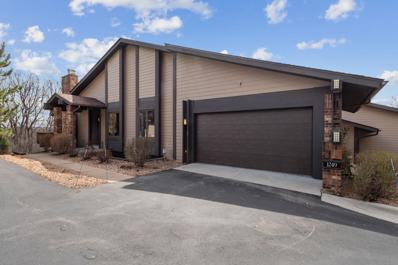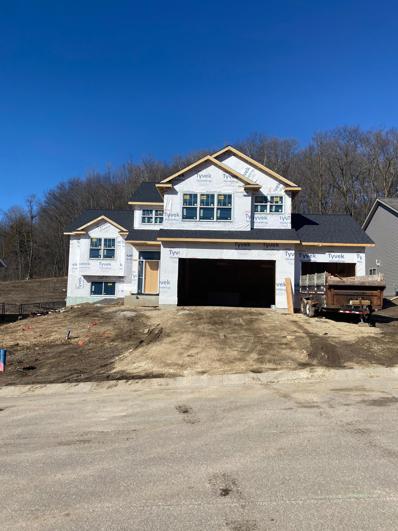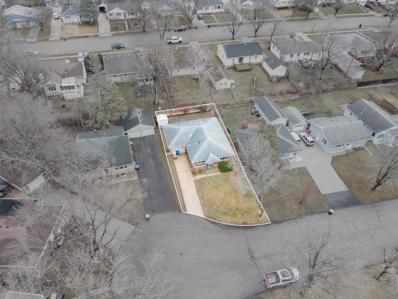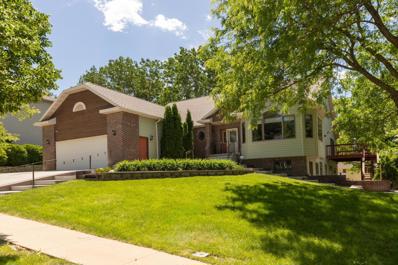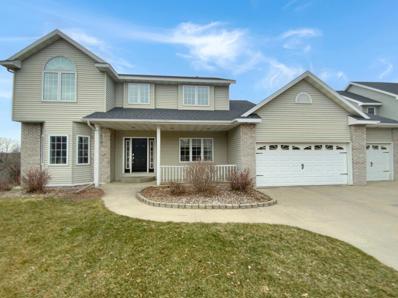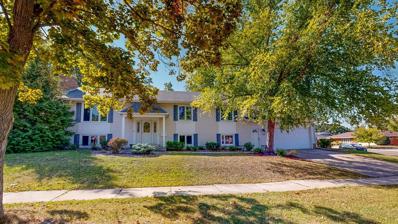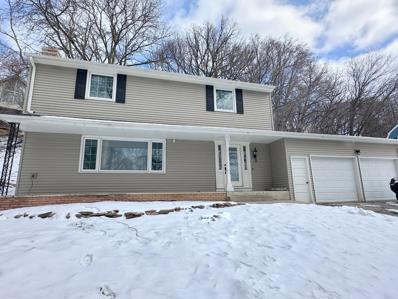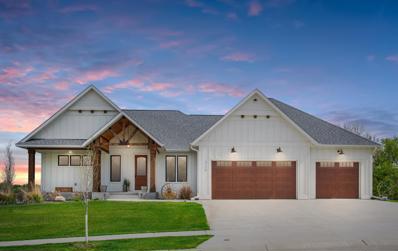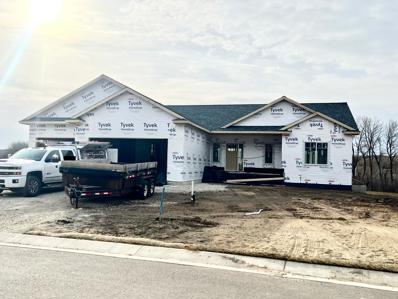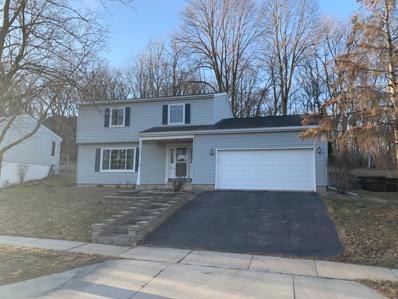Rochester MN Homes for Sale
- Type:
- Single Family
- Sq.Ft.:
- 1,924
- Status:
- NEW LISTING
- Beds:
- 3
- Lot size:
- 0.17 Acres
- Year built:
- 1956
- Baths:
- 2.00
- MLS#:
- 6544053
- Subdivision:
- Pecks 5th Add-torrens
ADDITIONAL INFORMATION
Conveniently located, three bedroom, two bathroom home located in a desirable quiet NE Rochester neighborhood, near Jefferson elementary school, shopping and Silver Lake. This home features a large open eat-in kitchen that has a view of the fenced in backyard, a bright living room, large deck and many updates including remodeled bathroom, new carpet in the main floor bedrooms steel siding, newer windows, newer concrete driveway and an insulated sheet rocked garage. The home also features a large open finished basement which can be easily adapted to fit your needs.
$1,050,000
3717 Hidden Cove NE Haverhill Twp, MN 55906
- Type:
- Single Family
- Sq.Ft.:
- 4,164
- Status:
- Active
- Beds:
- 5
- Lot size:
- 5 Acres
- Year built:
- 2003
- Baths:
- 5.00
- MLS#:
- 6538693
- Subdivision:
- Hidden Hills 1st Sub
ADDITIONAL INFORMATION
Custom Designed Home Perfectly Curated on 5 acres. Your own private retreat with walking trails and a small stream flowing through the woods, the natural splendor that surrounds this lovely home creates a welcoming environment. Gather around inside or out, celebrate formal and informal occasions, spread out in the tranquility of many outside areas to relax or the lovely spaces within the home. Inside of the heart of this home lies a chef’s kitchen featuring large center island, elegant countertops, two ovens and red oak floors. Convenient main floor owner's suite, office w/ built ins, cork floors, custom cabinetry and trim. Three upper level bedrooms w/2 full baths plus loft. LL fifth bedroom, spacious family room, wet bar, extensive workshop w/additional entrance directly to garage. Enjoy the splendor of landscaping by a master gardener w/2 water fountains streaming along the side decks and breathtaking views. Remarkable home offers harmonious blend of luxury with natural beauty.
- Type:
- Townhouse
- Sq.Ft.:
- 2,422
- Status:
- Active
- Beds:
- 3
- Lot size:
- 0.05 Acres
- Year built:
- 1996
- Baths:
- 3.00
- MLS#:
- 6535285
- Subdivision:
- Northern Heights East 12th Sub
ADDITIONAL INFORMATION
STEP INSIDE and be greeted by the warm glow of natural light in this well cared for 3 bedroom, 3 bath townhome! Main floor featuring a 2-story vaulted living room with gas fireplace, spacious kitchen, private owners suite and convenient laundry room. Spread out to the upstairs loft with endless use possibilities, two bedrooms and a full bath. Relax and enjoy the peaceful sunroom and private patio overlooking a serene park-like setting. A perfect place to call home!
- Type:
- Townhouse
- Sq.Ft.:
- 1,854
- Status:
- Active
- Beds:
- 3
- Lot size:
- 0.08 Acres
- Year built:
- 2018
- Baths:
- 2.00
- MLS#:
- 6525593
- Subdivision:
- Hawthorn Meadows Cic#361
ADDITIONAL INFORMATION
Like new construction!! Don't miss out on this 3 bedroom, zero entry, main floor living opportunity right across the street from the Hadley Hills Golf Course. The home has been professionally cleaned; the garage has a fresh coat of paint. You have everything you need right on the main floor with the bonus of an additional 2 bedrooms, bathroom, and a loft upstairs. You'll enjoy a patio and wooded lot along with the amenities of townhome living such as snow/lawn care and trash service.
- Type:
- Single Family
- Sq.Ft.:
- 2,568
- Status:
- Active
- Beds:
- 5
- Lot size:
- 0.22 Acres
- Year built:
- 1963
- Baths:
- 2.00
- MLS#:
- 6538012
- Subdivision:
- Sehls Rep
ADDITIONAL INFORMATION
Excellent opportunity for an investment property or a place to call the new home! Excellent location at the entrance of Northern Heights and just minutes away from schools and downtown Rochester! Upper level has 3 bedrooms, beautiful hardwood floors. Lower level includes some nice updates, including a large remodeled family room/bedroom! New furnace and AC in 2018. Property has a current rental certificate. Don't miss out on this one!
- Type:
- Single Family
- Sq.Ft.:
- 3,845
- Status:
- Active
- Beds:
- 5
- Lot size:
- 0.59 Acres
- Year built:
- 2001
- Baths:
- 4.00
- MLS#:
- 6528472
- Subdivision:
- Emerald Hills 3rd Sub
ADDITIONAL INFORMATION
Very well maintained 3981 square foot two-story home. Located at the end of a quiet cul-de-sac on a private large 0.59 acre walkout lot with panoramic views. Pre-inspected, neutral decor, move in condition, wood floors, 2 gas fireplaces. Main floor features: Foyer, dining room, living room with gas fireplace and built-in bookshelves, eat-in kitchen, office, mudroom, laundry, half bathroom, deck, screened deck, 3 car attached garage. Upper level features: 4 bedrooms and 2 full baths including large master bedroom with walk-in closet & bathroom with tub, shower and double sinks. Lower level features: walkout to large backyard & patio, large family with gas fireplace, bedroom, 3/4 bath, office, utility/storage room.
- Type:
- Single Family
- Sq.Ft.:
- 2,036
- Status:
- Active
- Beds:
- 3
- Lot size:
- 0.18 Acres
- Year built:
- 1964
- Baths:
- 3.00
- MLS#:
- 6534804
- Subdivision:
- Pecks 6th Add-torrens
ADDITIONAL INFORMATION
Experience mid-century modern living at its finest. Recent updates include new carpet in the living room, dining room, and basement. New LVP in the kitchen and paint throughout. With 3 bedrooms on the main level and 2 ½ bathrooms. The backyard offers ample space for both relaxation and entertainment. It is fully fenced with a covered patio. Gardeners will appreciate the covered garden shed with a cement floor and multiple raised garden beds. Enjoy the convenience of nearby amenities and the tranquility of the lush surroundings. Schedule a viewing today and don’t miss the chance to make this your new home.
- Type:
- Single Family
- Sq.Ft.:
- 3,189
- Status:
- Active
- Beds:
- 4
- Lot size:
- 0.56 Acres
- Year built:
- 2005
- Baths:
- 4.00
- MLS#:
- 6534309
- Subdivision:
- Shannon Oaks 1st Sub
ADDITIONAL INFORMATION
Don't miss this move-in ready 4 bed/4 bath two-story in Shannon Oaks! Super contemporized with new kitchen sink & countertops, white trim & doors, neutral paint, new blinds, fixtures and hardware throughout the home. Kitchen has newer appliances and huge center island. Dining room slider leads to large composite deck, which overlooks huge backyard with playset and invisible fence! Main floor features living room w/vaulted ceiling, dining room, laundry and office! Upstairs find the primary bedroom and bath with separate tub, shower and walk in closet. Two generous sized bedrooms and full bath complete the second floor. Finished lower level has spacious family room, 4th bedroom, 3/4 bath and utility/storage room. The 840sf 3-car garage is heated and mature landscaping is designed for easy maintenance. Monitor your abode with new Wi-Fi controlled thermostat, washer/dryer and garage door opener. Great location on cul-de-sac near schools, parks and easy access to downtown!
- Type:
- Single Family
- Sq.Ft.:
- 2,396
- Status:
- Active
- Beds:
- 3
- Lot size:
- 0.31 Acres
- Year built:
- 1991
- Baths:
- 4.00
- MLS#:
- 6527707
- Subdivision:
- Northern Slopes 6th Sub
ADDITIONAL INFORMATION
Nestled into a desirable neighborhood, you will feel right at home in this updated, two-story home in Northeast Rochester! This three bedroom, four bathroom home has some important updates to it recently including hardwood floors added all throughout the main floor, triple-pane windows and a new roof! Three bedrooms all on the 2nd story and potential for a fourth bedroom in the basement. New furnace and air conditioning unit as well for efficiency and comfort in the home! Walk out to the deck off the back or trek up to the terraced firepit with an incredible view! Or warm up in the lower entertaining room with the gas fireplace. Located near schools, parks and trails in the Century & Kellogg School District. You’ll love getting in your car with the heated garage.
- Type:
- Single Family
- Sq.Ft.:
- 2,372
- Status:
- Active
- Beds:
- 3
- Lot size:
- 1.22 Acres
- Year built:
- 2024
- Baths:
- 2.00
- MLS#:
- 6528430
- Subdivision:
- Hadley Creek Estates 2nd
ADDITIONAL INFORMATION
Beautiful brand-new home located on a cul-de-sac and backs up to mature trees. The thoughtful floor plan utilizes main floor living and features an open concept with 9' ceilings. There are lots of upgrades including custom cabinetry, quartz counters, a covered patio, extensive landscaping, in-floor heat is prepped in the concrete, and the home has spray foam insulation for better heating and cooling control.
- Type:
- Single Family
- Sq.Ft.:
- 3,322
- Status:
- Active
- Beds:
- 5
- Lot size:
- 0.38 Acres
- Year built:
- 2002
- Baths:
- 4.00
- MLS#:
- 6497067
- Subdivision:
- Stonehedge Estates Sub
ADDITIONAL INFORMATION
Take advantage of the opportunity to own a charming two-story home in a peaceful cul-de-sac in the NE area, just a few steps away from parks, trails, schools, and Mayo Clinic NE. This stunning 5-bedroom, 4-bathroom home has been recently updated with a brand new roof, fresh paint throughout, lights, bathroom updates, and the carpets have been professionally cleaned. You will enjoy the privacy and serenity of the plush wooded backyard. If you love indoor entertaining, you can host dinner parties in the formal dining room or enjoy movies in the lower-level theater room with a wet bar. This home boasts main-floor living with the primary owner's suite, living room, kitchen, and laundry, all conveniently located on the main floor. Call today for your tour!
- Type:
- Single Family
- Sq.Ft.:
- 2,596
- Status:
- Active
- Beds:
- 4
- Lot size:
- 0.22 Acres
- Year built:
- 1970
- Baths:
- 3.00
- MLS#:
- 6525469
- Subdivision:
- Wilshire Estates 2nd Sub
ADDITIONAL INFORMATION
This beautiful two-story home with 4 beds and 3 baths has been fully renovated! Enjoy the fresh and modern look with the neutral paint throughout, new windows and doors, and remodeled bathrooms and kitchen with stainless steel appliances, quartz countertops, and ample storage space. Discover the partially finished basement featuring a storage room and hidden bonus room! Additionally, the heated and insulated garage provides year round convenience. Don't miss out on this perfect blend of comfort and style!
- Type:
- Single Family
- Sq.Ft.:
- 2,414
- Status:
- Active
- Beds:
- 4
- Lot size:
- 0.15 Acres
- Year built:
- 2022
- Baths:
- 3.00
- MLS#:
- 6516090
- Subdivision:
- Hadley Creek Village 2nd
ADDITIONAL INFORMATION
Welcome to your sanctuary where luxury meets practicality. This kitchen is a must-see. The balance between high-end stainless steel appliances, farmhouse sink and butcher block island is class defined. Tray ceilings and a peninsula, water-vapor fireplace add sophistication to the open living room. The primary bedroom features access to the deck, a walk-in closet and a private bath with dual vanity and even a towel warmer (you won't ever be able to go back)! Downstairs, you're greeted by a large family room with a walk-out to panoramic views of the local golf course. Your heated garage will make your morning commute just that much more comfortable. In this beautiful home, amenities surround you. Every detail is meticulously crafted for your enjoyment and convenience. Sophistication and serenity await.
- Type:
- Single Family
- Sq.Ft.:
- 3,205
- Status:
- Active
- Beds:
- 4
- Lot size:
- 0.51 Acres
- Year built:
- 2008
- Baths:
- 4.00
- MLS#:
- 6520470
- Subdivision:
- Shannon Oaks
ADDITIONAL INFORMATION
Welcome to this impeccably upgraded 4 bed, 4 bath, 2-story home that exudes elegance and functionality. Recent enhancements include LVT flooring throughout the basement and entire second floor, alongside refreshed hardwood floors in the kitchen and living room. A new electrical system, gas range oven, and washer & dryer ensure modern convenience. Can lighting on the main floor & master bedroom illuminate the space, while a new microwave complements the updated kitchen with granite counters and abundant cabinets. The home boasts an impact resistant roof, new garage and entry doors, and closet organizers in every bedroom. Triple-pane windows, exterior lighting, and a kitchen refrigerator upgrade enhance efficiency and aesthetics. Upgrades feature Trex decking on both decks, custom marble countertops in bathrooms, and new storage solutions in the garage and basement. With a 3-stall garage and new maintenance-free porch and deck, this home seamlessly blends comfort and style.
- Type:
- Single Family
- Sq.Ft.:
- 2,360
- Status:
- Active
- Beds:
- 4
- Lot size:
- 0.28 Acres
- Year built:
- 2021
- Baths:
- 3.00
- MLS#:
- 6519792
- Subdivision:
- The Nbhd Of Shannon Oaks
ADDITIONAL INFORMATION
Elegance meets convenience with this like-new stunning 4-bedroom home in "the neighborhood"! Featuring beautiful beams in the main floor primary bedroom, a spacious walk-in closet, and private bath. With an additional bedroom/office on the main floor and two more bedrooms in the basement, there's ample space for everyone. The family room is massive and has a gorgeous fireplace. Plus, enjoy the convenience of association services like lawn care, snow removal, and garbage, along with a fantastic sport court for active living. Welcome home!
- Type:
- Townhouse
- Sq.Ft.:
- 3,249
- Status:
- Active
- Beds:
- 4
- Year built:
- 1982
- Baths:
- 3.00
- MLS#:
- 6514869
- Subdivision:
- Oakcliff 1st Replat-pt Torrens
ADDITIONAL INFORMATION
Nestled within the OakCliff community near the Quarry Hill Nature area this stunning townhome welcomes you to a lifestyle of tranquility, surrounded by majestic oak trees. The private enclave has frequent sightings of deer roaming the grounds. Amenities include tennis/pickleball court and walking trail. There is an abundance of natural light that floods through expansive windows, skylights, and a sunroom. The home exudes comfort with two remote control fire places, remote controlled fans, and three-zone temperature control in the sunroom, main, and basement level. Entertain effortlessly on the deck, enclosed porch, or walk-out basement patio, perfect for hosting gatherings or enjoying peaceful moments outside. All three bathrooms have been updated. The master bath features dual sinks, a walk-in shower, and rejuvenating heat lamp. Ample storage space is offered with large closets, built-in shelving, and cabinets throughout the home along with a two-stall attached garage and den.
- Type:
- Single Family
- Sq.Ft.:
- 3,087
- Status:
- Active
- Beds:
- 5
- Lot size:
- 0.56 Acres
- Year built:
- 2024
- Baths:
- 3.00
- MLS#:
- 6515333
- Subdivision:
- Hadley Creek Estates 2nd
ADDITIONAL INFORMATION
Home will be completed by 6/15/2024. This 5-bedroom, 3-bathroom home boasts a spacious primary suite featuring a luxurious soaking tub, walk-in shower, and a roomy walk-in closet. The open layout of the kitchen, dining, and living room, with a vaulted ceiling creates a bright and inviting space filled with natural light from the large windows. On the main floor you'll find two bedrooms with walk-in closets, a full bath, and a laundry area. The lower level includes two additional bedrooms, a family room with gas fireplace, storage space, and another full bath. This home is located in the desirable NE community surrounded by beautiful scenery.
- Type:
- Single Family
- Sq.Ft.:
- 2,120
- Status:
- Active
- Beds:
- 4
- Lot size:
- 0.11 Acres
- Year built:
- 1957
- Baths:
- 2.00
- MLS#:
- 6513043
- Subdivision:
- Sonnenbergs Add
ADDITIONAL INFORMATION
WOW! Look at that kitchen! Don't miss this great home in the Desirable NE Neighborhood! This 4 bed 2 bath home features hardwood floors throughout the main floor, tasteful updates throughout and so much more! Schedule your showing today!
- Type:
- Single Family
- Sq.Ft.:
- 5,386
- Status:
- Active
- Beds:
- 4
- Lot size:
- 0.43 Acres
- Year built:
- 1995
- Baths:
- 4.00
- MLS#:
- 6510820
- Subdivision:
- Viking Hills 5th
ADDITIONAL INFORMATION
Welcome to this expansive 4-bedroom, 4-bathroom home in Rochester, MN, offering a generous 6026 sqft of living space. Nestled at 1006 Baird Ln NE, this property boasts a freshly painted main level that radiates warmth and comfort, making it the perfect backdrop for your life. The central location is ideal for outdoor enthusiasts and city lovers alike, with proximity to walking and bike paths leading to the heart of the city center. A large kitchen stands ready to cater to your culinary adventures, featuring ample storage and built-in shelves that add a touch of convenience and elegance. The study area is a haven for productivity, enhanced by thoughtful built-ins. For those who love to entertain, the property includes a wet bar and spacious entertainment area, ensuring every gathering is memorable. Situated close to acclaimed schools like Century High School, leisure spots such as Quarry Hill Nature Center, and the vibrant downtown area, this home is a nexus of comfort and convenience.
- Type:
- Single Family
- Sq.Ft.:
- 3,514
- Status:
- Active
- Beds:
- 5
- Lot size:
- 0.65 Acres
- Year built:
- 1999
- Baths:
- 4.00
- MLS#:
- 6510134
- Subdivision:
- Century Hills 2nd Sub
ADDITIONAL INFORMATION
Welcome to a home that embodies modern elegance and comfort. The interiors feature a chic neutral color scheme, complemented by a stunning accent backsplash in the kitchen. Cooking gourmet meals is a delight with the stainless steel appliances. The primary bathroom offers a tranquil retreat with double sinks and a separate tub and shower for a spa-like experience. Outside, you can relax on the covered patio or deck, enjoying the changing seasons or a sunny day. The property also boasts a mesmerizing fireplace, perfect for cozy nights. This home is a chic sanctuary that effortlessly blends modern amenities with cozy aesthetics. Each corner reflects refined living, crafted with care and thought. Come experience the sublime blend of luxury and comfort for yourself. This home has been virtually staged to illustrate its potential.
- Type:
- Single Family
- Sq.Ft.:
- 2,766
- Status:
- Active
- Beds:
- 5
- Lot size:
- 0.26 Acres
- Year built:
- 1975
- Baths:
- 3.00
- MLS#:
- 6510078
- Subdivision:
- Northern Hills 1st-torrens
ADDITIONAL INFORMATION
This spacious home is the perfect choice for the 'work from home' generation. Located on a tree-lined cul-de-sac it is conveniently located. Bright and sunny the upper level offers open living and dining spaces, an updated kitchen, three bedrooms and two baths. The expansive lower level provides an optional separate entrance opening to a spacious den and fifth bedroom or study. Rounding out the lower level is bedroom #4, family room with fireplace, bath and laundry. Just move in.
- Type:
- Single Family
- Sq.Ft.:
- 2,775
- Status:
- Active
- Beds:
- 4
- Lot size:
- 0.27 Acres
- Year built:
- 1964
- Baths:
- 3.00
- MLS#:
- 6509666
- Subdivision:
- Pecks Hills 1st Sub-torrens
ADDITIONAL INFORMATION
Welcome to this inviting two-story home with spacious bedrooms and a thoughtful layout. As you step inside, you'll appreciate the functional design with all four bedrooms conveniently situated on the upper level, providing privacy and ease of living. Recent updates including fresh paint in select areas rejuvenate the interior, giving it a modern and welcoming feel. The remodeled kitchen is a highlight, featuring beautiful granite countertops that complement the space with elegance and practicality. Schedule your showing today.
- Type:
- Single Family
- Sq.Ft.:
- 3,090
- Status:
- Active
- Beds:
- 4
- Lot size:
- 0.72 Acres
- Year built:
- 2019
- Baths:
- 4.00
- MLS#:
- 6506055
- Subdivision:
- Century Valley
ADDITIONAL INFORMATION
Feel like you’re on vacation all summer long in this Century Valley custom home, thoughtfully designed for entertaining & creating memories. After basking in the sun by the sparkling pool with its sun deck, bubbler & automatic cover (phone app), indulge in a cozy evening watching the game in your state-of-the-art home theater. Unplug w/ bug-free evenings in the screen porch or step out to the large deck to enjoy the serene wildlife. Inside, the attention to detail continues to impress. The chef’s kitchen has professional-grade appliances, spacious kitchen island, wall oven, gas range, stainless hood vent & dreamy walk-in pantry. The primary suite has mood lighting, picturesque pond views, soaker tub, walk-in shower w/ double shower heads & luxurious walk-in closet. Work remotely in a dedicated office, host pool parties in the lower kitchenette & the rare 4-car heated garage sets this home apart. Don’t let this one slip away—this home is set up to enjoy MN summer at it’s best!
- Type:
- Single Family
- Sq.Ft.:
- 2,819
- Status:
- Active
- Beds:
- 4
- Lot size:
- 0.28 Acres
- Year built:
- 2024
- Baths:
- 3.00
- MLS#:
- 6507130
- Subdivision:
- Hadley Creek Estates 3rd
ADDITIONAL INFORMATION
This Ranch style home offers main floor living with laundry on the main floor. The open floor plan offers a kitchen with island, sink window and walk in pantry. The primary suite offers its own private bath and walk in closet. The lower level offers a walk out to the back yard overlooking the golf course. Relax in the family room and enjoy the gas fireplace. This home offers storage space in the utility room area! This 4 bed, 3 bath, 3 car garage home is a must see to appreciate the value and craftsmanship it offers. Backyard overlooks the golf course so you don't have any backyard neighbors. A must see to appreciate location and layout of this ranch home!
- Type:
- Single Family
- Sq.Ft.:
- 2,833
- Status:
- Active
- Beds:
- 4
- Lot size:
- 0.21 Acres
- Year built:
- 1974
- Baths:
- 3.00
- MLS#:
- 6507121
- Subdivision:
- Northern Hills 1st-torrens
ADDITIONAL INFORMATION
Discover the flair of this comfortable two-story. A smart and sophisticated lifestyle is yours for the taking with this delightful in-town property on a quiet cul-de-sac. 4 bedrooms, 2.5 baths. Gather around the table for holidays and celebrations in the formal dining room. Also deserving of attention are these included features: sun room, hardwood flooring, oversized two-car garage and family room with fireplace. An ideal home linked to an ideal price that offers many other advantages!
Andrea D. Conner, License # 40471694,Xome Inc., License 40368414, AndreaD.Conner@Xome.com, 844-400-XOME (9663), 750 State Highway 121 Bypass, Suite 100, Lewisville, TX 75067

Xome Inc. is not a Multiple Listing Service (MLS), nor does it offer MLS access. This website is a service of Xome Inc., a broker Participant of the Regional Multiple Listing Service of Minnesota, Inc. Open House information is subject to change without notice. The data relating to real estate for sale on this web site comes in part from the Broker ReciprocitySM Program of the Regional Multiple Listing Service of Minnesota, Inc. are marked with the Broker ReciprocitySM logo or the Broker ReciprocitySM thumbnail logo (little black house) and detailed information about them includes the name of the listing brokers. Copyright 2024, Regional Multiple Listing Service of Minnesota, Inc. All rights reserved.
Rochester Real Estate
The median home value in Rochester, MN is $211,400. This is lower than the county median home value of $229,800. The national median home value is $219,700. The average price of homes sold in Rochester, MN is $211,400. Approximately 65.6% of Rochester homes are owned, compared to 28.95% rented, while 5.46% are vacant. Rochester real estate listings include condos, townhomes, and single family homes for sale. Commercial properties are also available. If you see a property you’re interested in, contact a Rochester real estate agent to arrange a tour today!
Rochester, Minnesota 55906 has a population of 112,683. Rochester 55906 is less family-centric than the surrounding county with 35.7% of the households containing married families with children. The county average for households married with children is 36.15%.
The median household income in Rochester, Minnesota 55906 is $68,574. The median household income for the surrounding county is $72,337 compared to the national median of $57,652. The median age of people living in Rochester 55906 is 35.5 years.
Rochester Weather
The average high temperature in July is 82.2 degrees, with an average low temperature in January of 5.4 degrees. The average rainfall is approximately 34.2 inches per year, with 49.5 inches of snow per year.
